A modernist lakeside cottage in Ontario provides a perfect backdrop for family vacations
A lakeside cottage by Canadian studio Dubbeldam Architecture + Design has been shaped as a modest multigenerational retreat to accommodate the surrounding wilderness
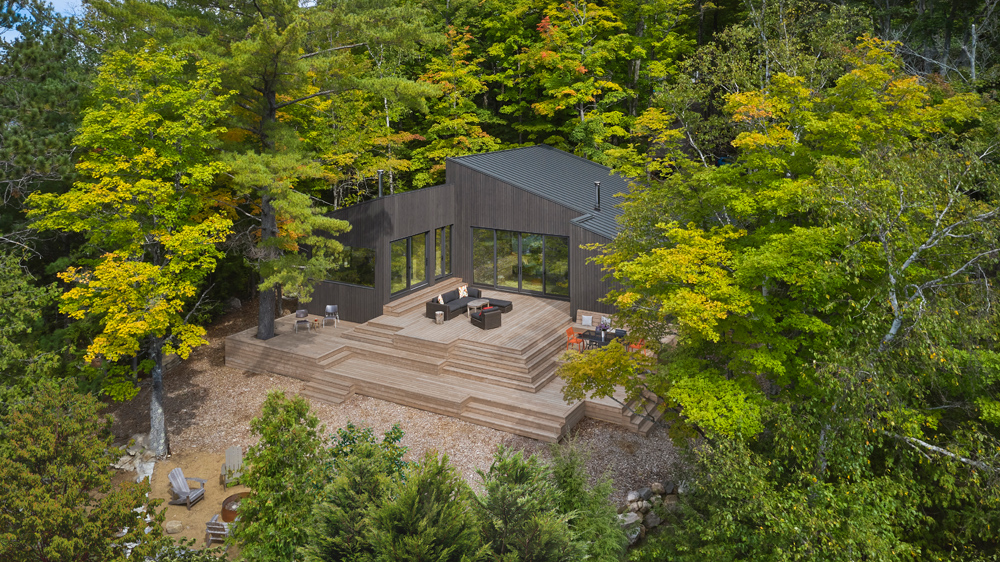
A lakeside cottage set on the shores of the scattered chain of Ontario lakes known as the Kawarthas, this home designed by Dubbeldam Architecture + Design provides a waterside retreat for an extended family.
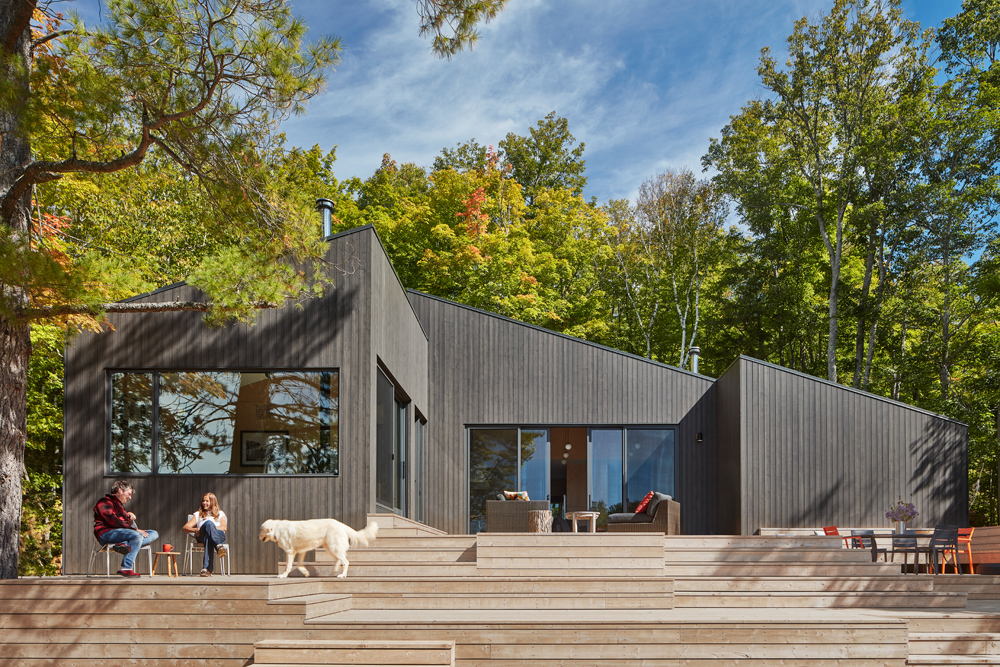
Three distinct volumes with steep roof lines are integrated, connecting the main and guest bedroom wings and the central living area, while clearly delineating the different spaces of the cottage
Explore this lakeside cottage in Ontario
Covering a modest 205 sq m, Catchacoma Cottage combines the demands of a large family group through a flexible series of spaces scattered across a single-storey structure. The main focus is on the central gathering space, a high-ceiling principal room that includes the kitchen and dining areas with a loft space above, reached by a fixed ladder.
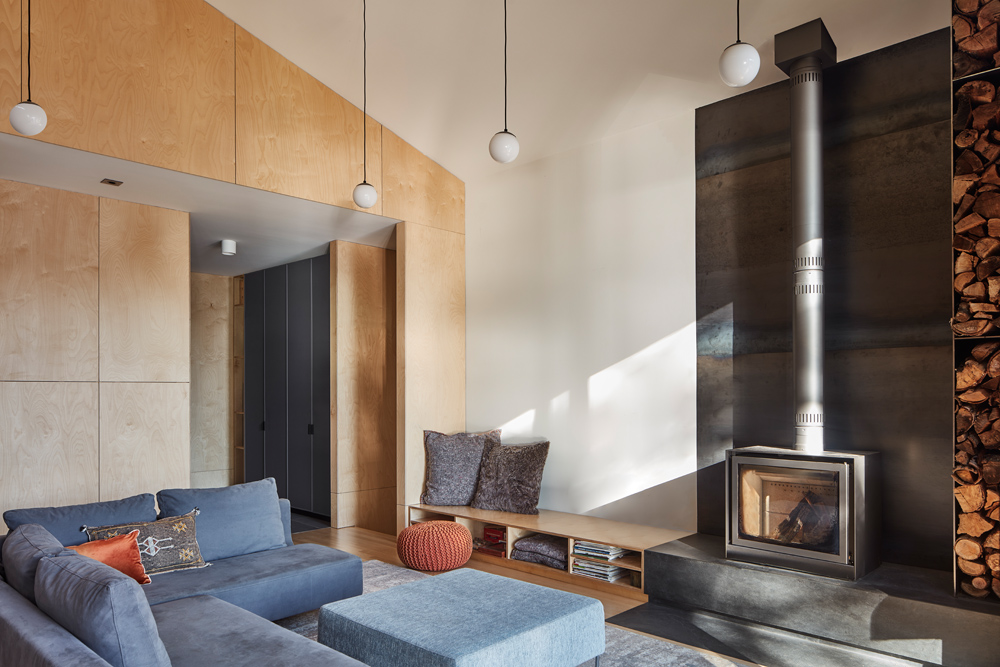
According to the architects, 'The cold-rolled steel around the fireplace draws the eye and creates a dramatic juxtaposition to the maple plywood-lined walls, adding visual interest and texture to the space'
This primary space runs through the heart of the building and is the spot you arrive at from the entrance porch. Beyond the living and dining space is a full width deck, which includes an external sitting room, with cascading wooden steps down to ground level, just yards from the rocky shore of the lake to the south. The gathering space is flanked by six bedrooms, accessed from long corridors that run the length of the cottage and separated by bathrooms, utility areas and ancillary spaces.
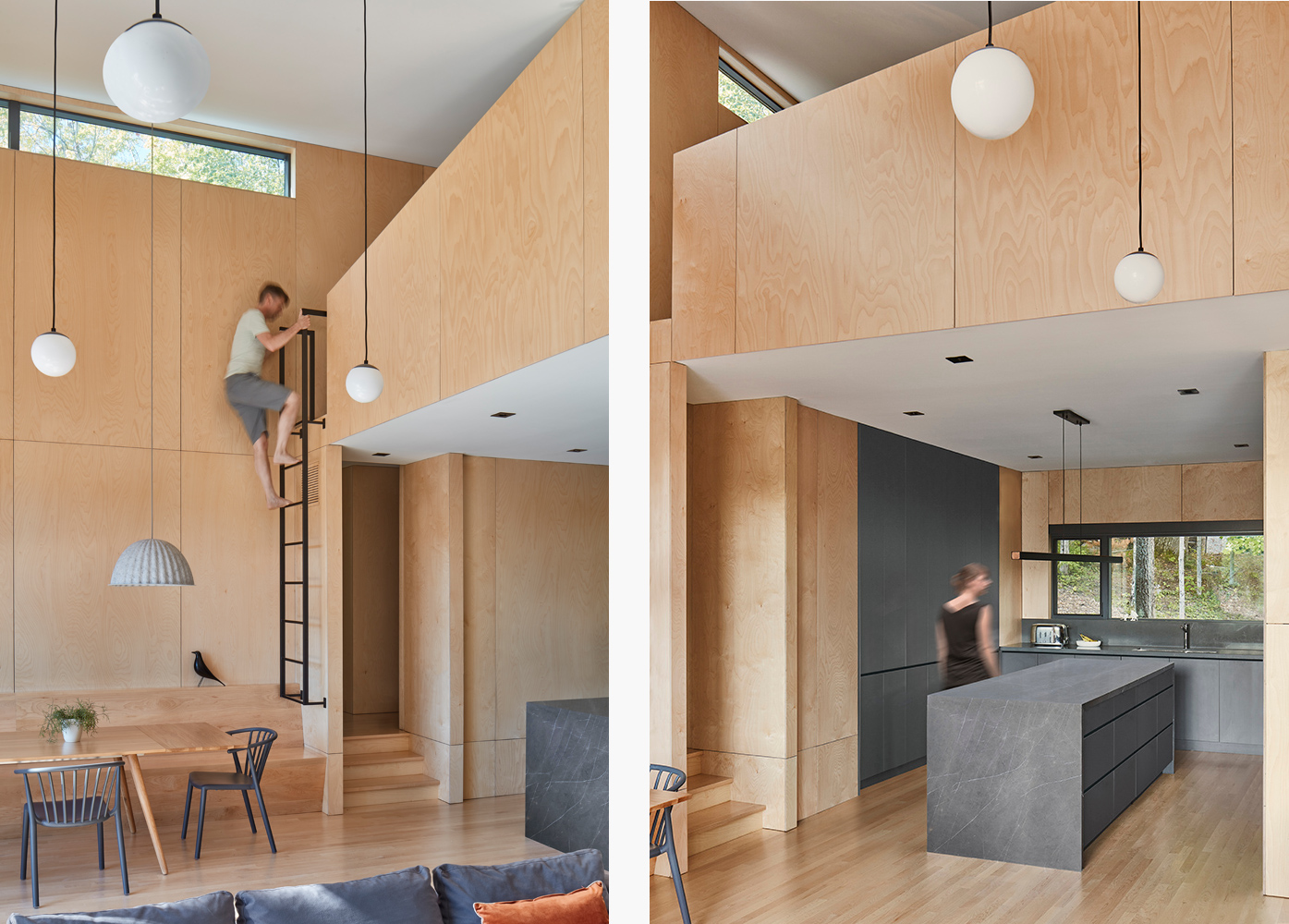
A loft space is built above the kitchen, offering 'a cool hangout for the teenagers... overlooking the double-height space'
In keeping with the modest scale and retreat-focused nature of the project, the bedrooms are compact and low-key. The west ‘wing’ houses a double and a bunk room and is book-ended by a sun room and a study/guest bedroom while the east wing accommodation includes two doubles and an ensuite primary bedroom.
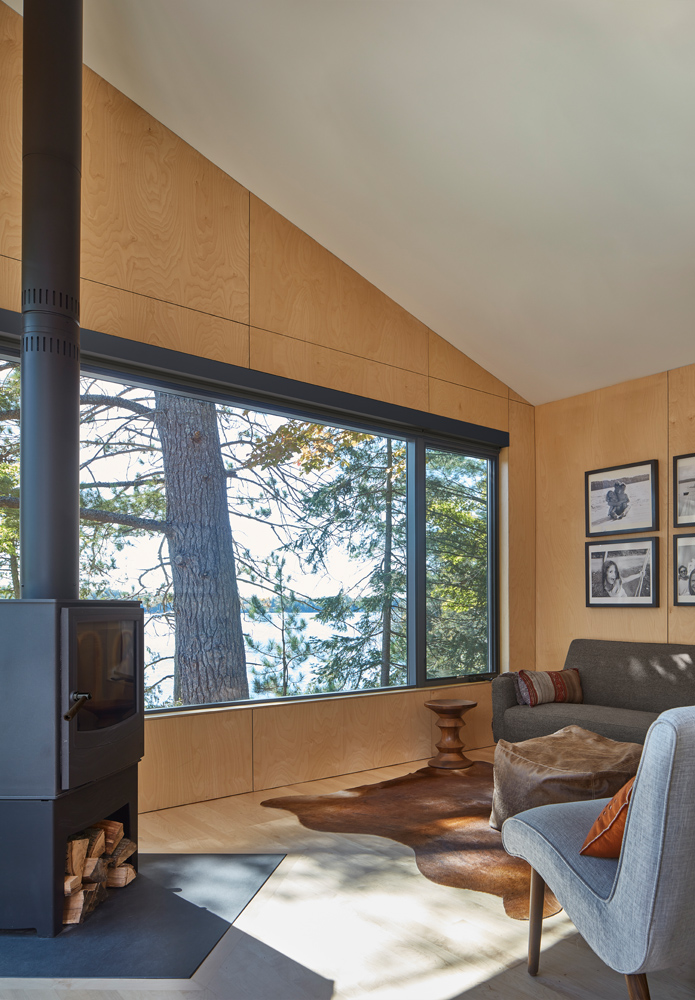
The sun room is tucked away, creating a private niche with lake side views
Each area of the house – the primary living space and the two bedroom wings – is set beneath a steep monopitched roof. External walls are clad in vertically mounted charred wooden siding, accentuating the steep roofs and the relationship between the structure and the surrounding tree trunks. The north façade is more private and insular, while the lake façade features floor to ceiling glazing, as well as a sliding glass doors opening out on to the deck.
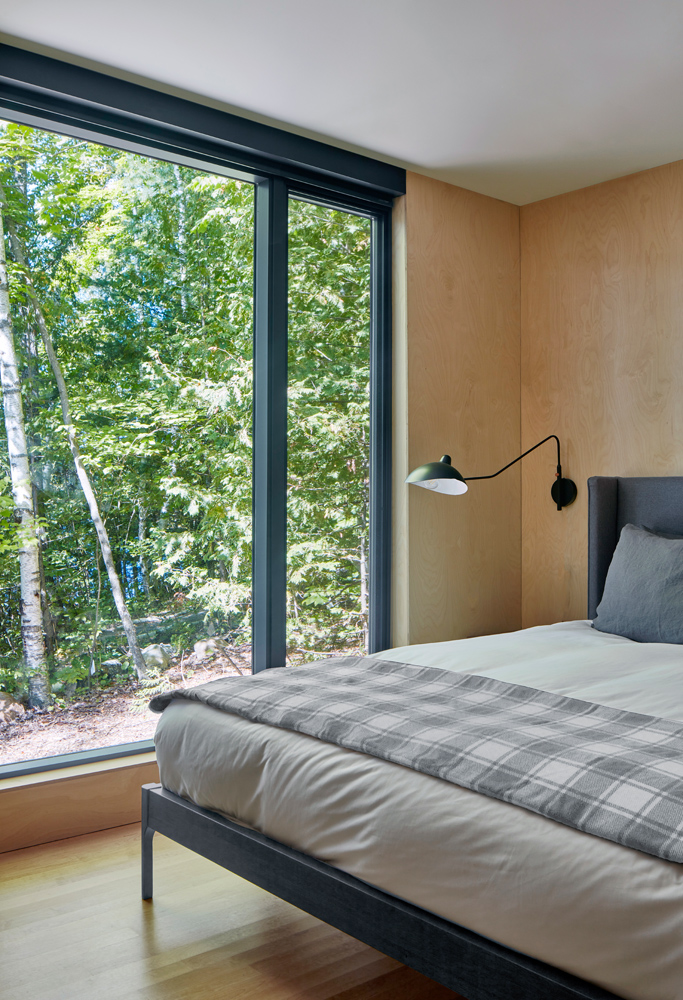
Bedrooms have views into the surrounding forest
The architects have left the landscape as undisturbed as possible, with stairs and decks around the perimeter to connect with and constrain the existing contour of the site. As a result, the main deck has many steps and tiers, making it an outdoor forum for connection and dining.
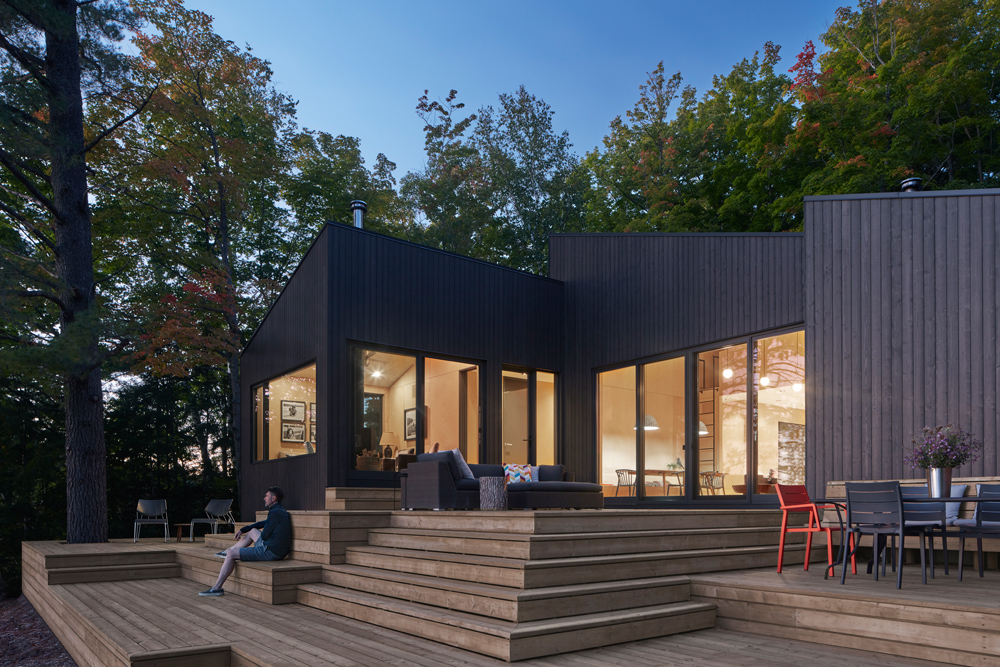
The main deck leads down to an outdoor living room
The interior palette consists of Maple plywood cladding on the key interior walls, juxtaposed with recycled wood in the entrance foyer and a cold rolled steel backdrop for the wood-burning stone. The plan is arranged so that areas can be closed off when not in use to keep the heating costs down out of season, and high-performance glazing and a heat-recovery ventilation system further reduce energy consumption to create a retreat that feels entirely appropriate for its site.
Receive our daily digest of inspiration, escapism and design stories from around the world direct to your inbox.
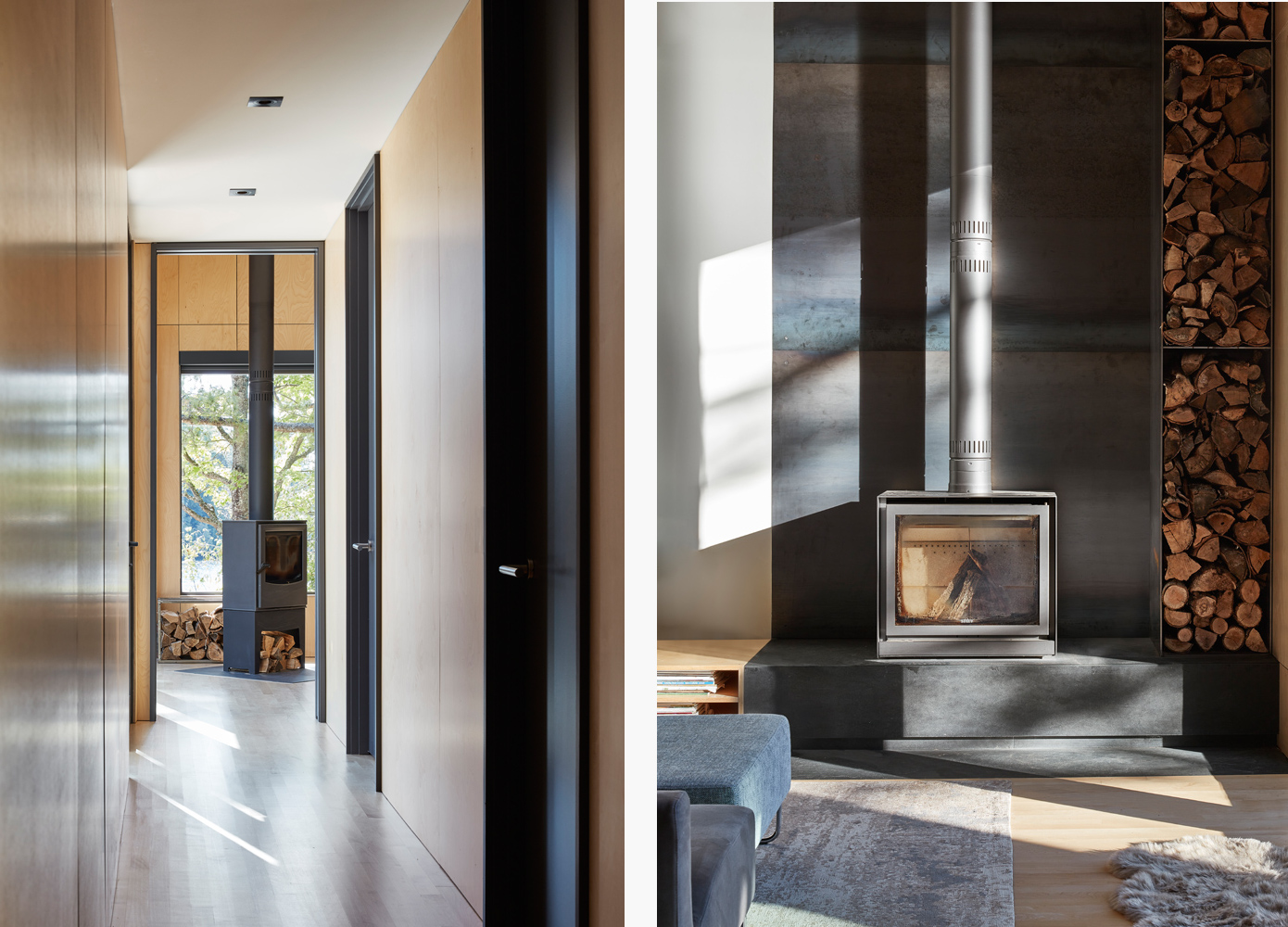
'In the living room, a freestanding Stuv wood burning stove set on a stone ledge is complemented by a custom solution for firewood storage’
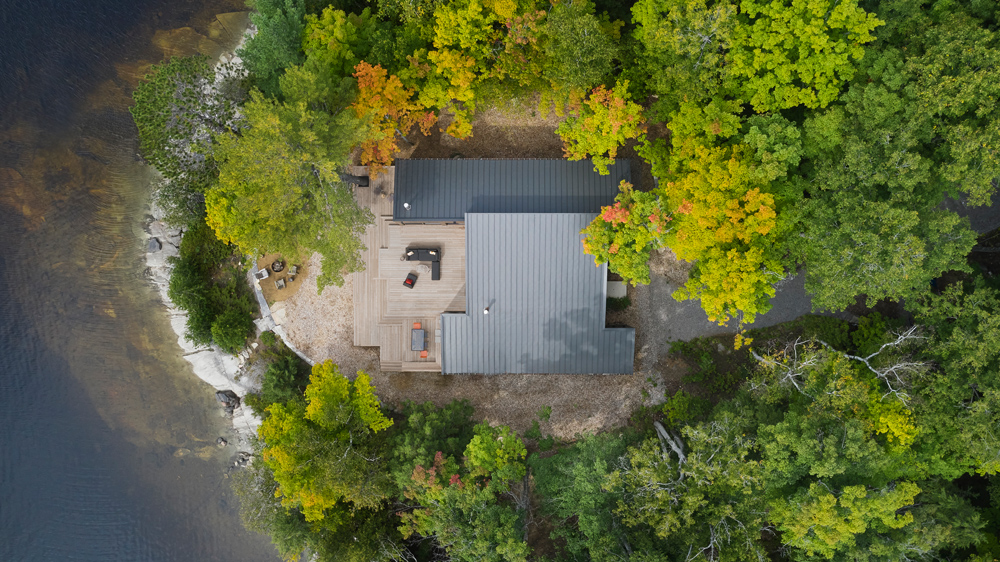
The cottage has been designed to preserve as much of the site as possible
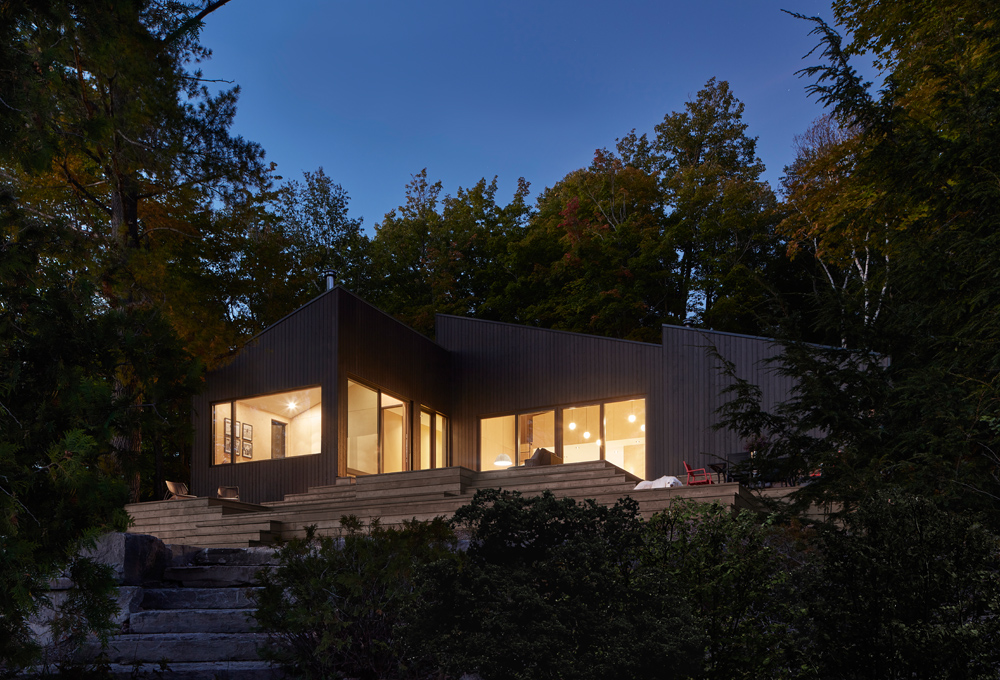
The cottage seen from the lake shore
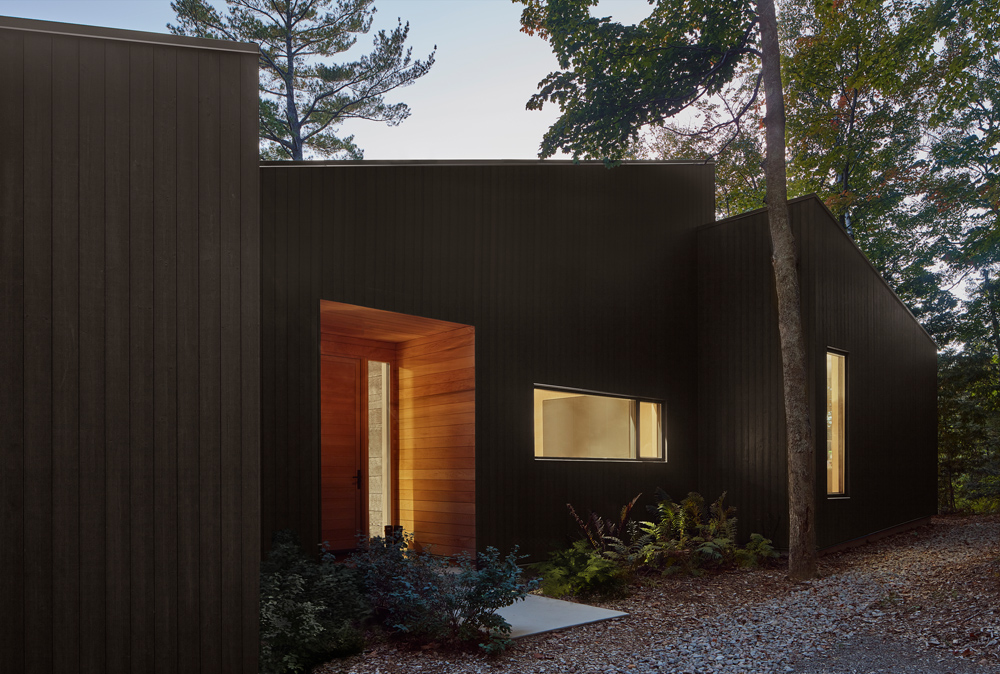
The entrance facade is private and secluded
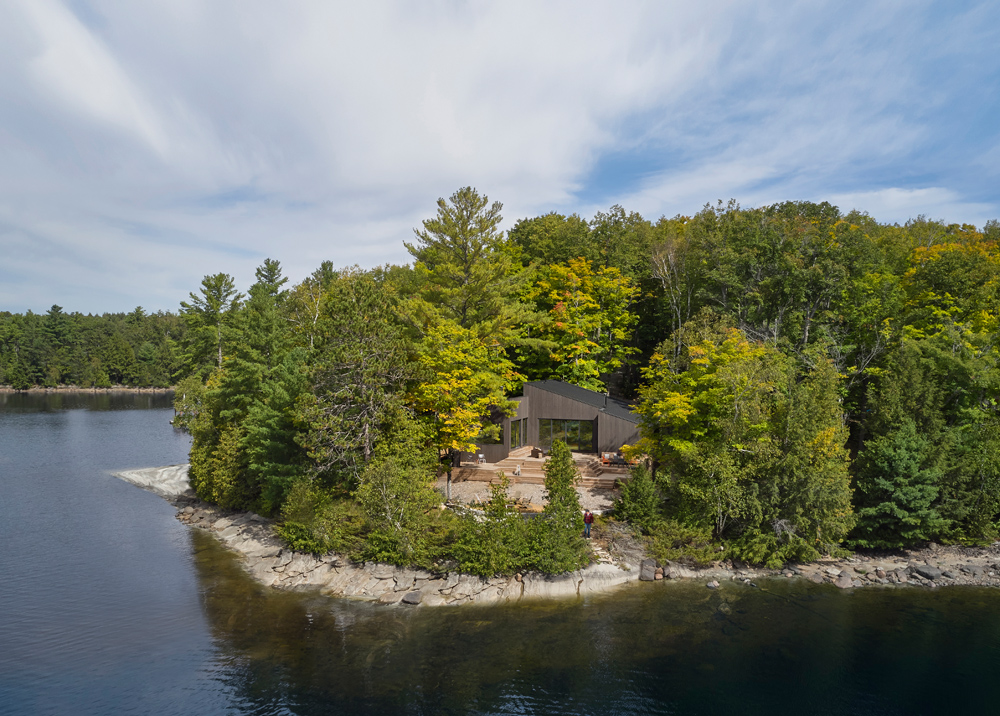
Jonathan Bell has written for Wallpaper* magazine since 1999, covering everything from architecture and transport design to books, tech and graphic design. He is now the magazine’s Transport and Technology Editor. Jonathan has written and edited 15 books, including Concept Car Design, 21st Century House, and The New Modern House. He is also the host of Wallpaper’s first podcast.
-
 The Bombardier Global 8000 flies faster and higher to make the most of your time in the air
The Bombardier Global 8000 flies faster and higher to make the most of your time in the airA wellness machine with wings: Bombardier’s new Global 8000 isn’t quite a spa in the sky, but the Canadian manufacturer reckons its flagship business jet will give your health a boost
-
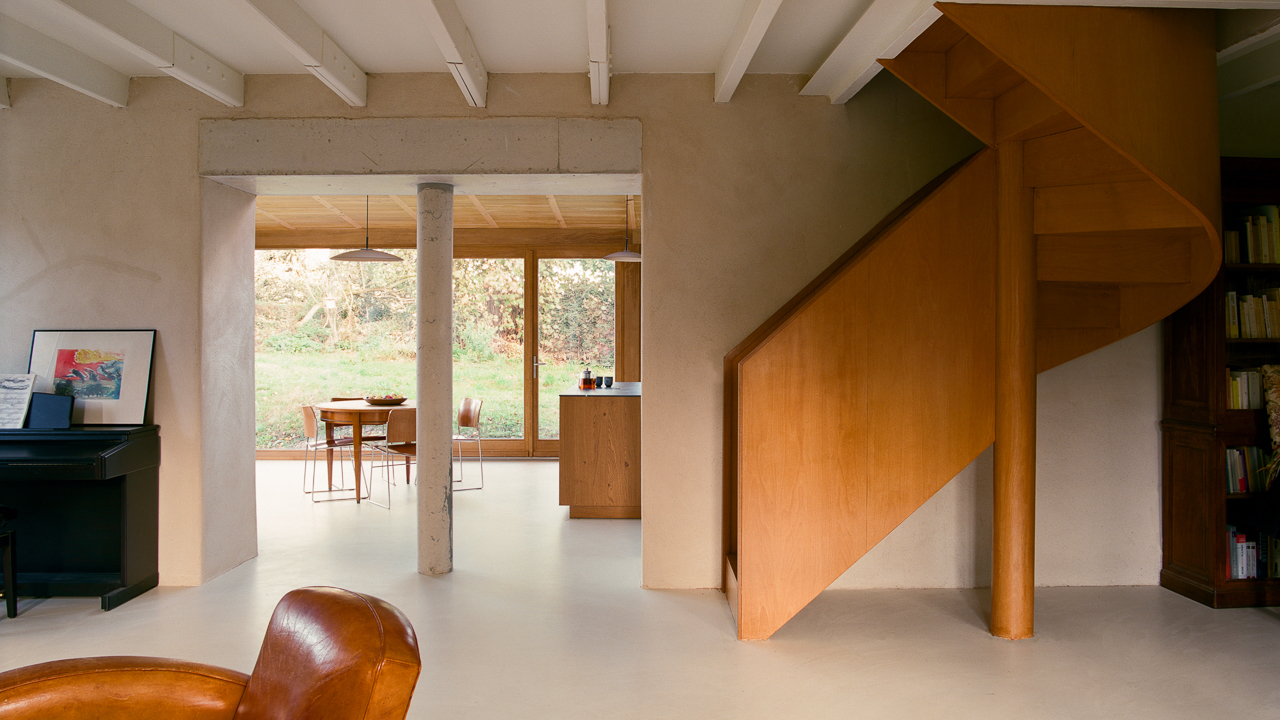 A former fisherman’s cottage in Brittany is transformed by a new timber extension
A former fisherman’s cottage in Brittany is transformed by a new timber extensionParis-based architects A-platz have woven new elements into the stone fabric of this traditional Breton cottage
-
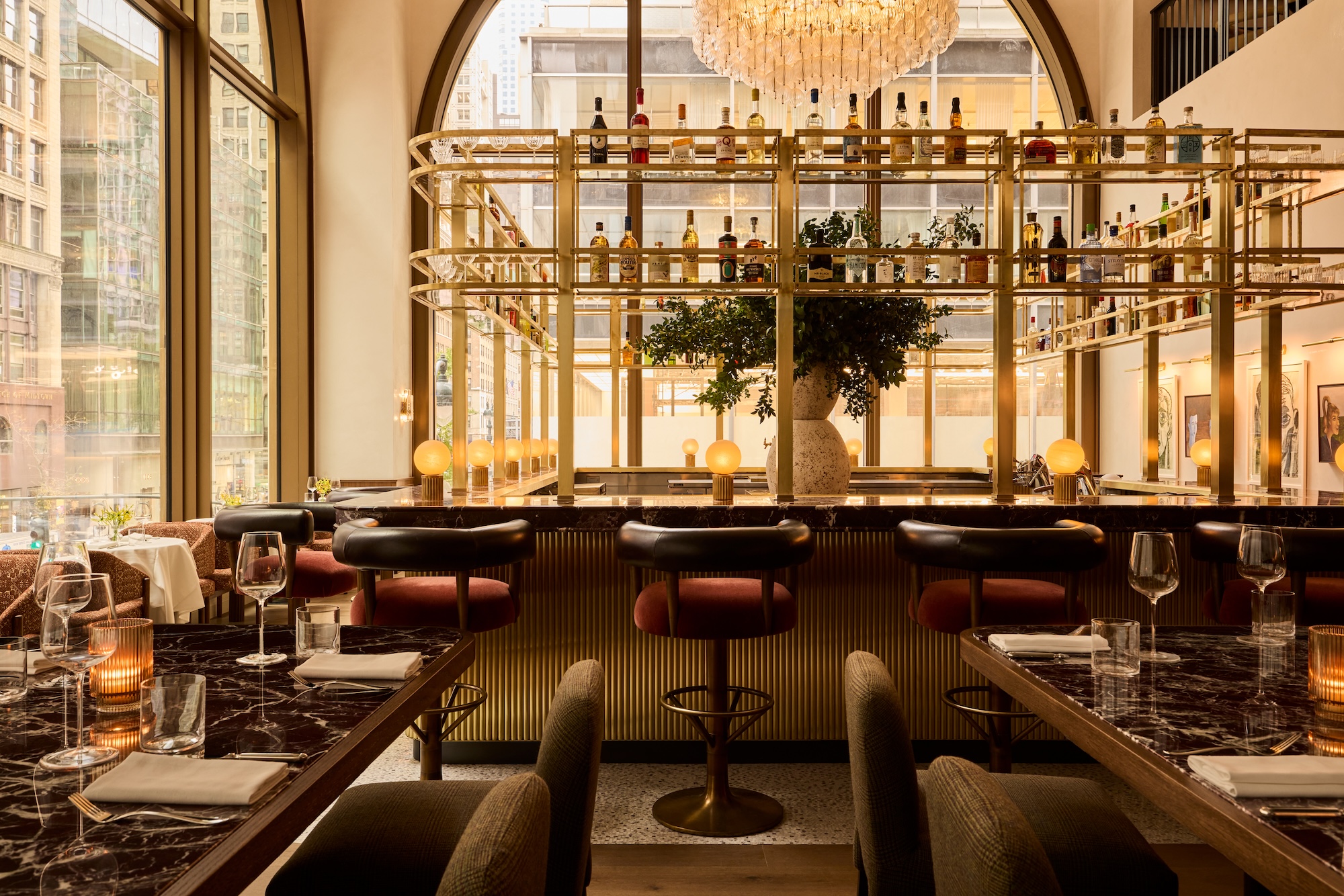 New York's members-only boom shows no sign of stopping – and it's about to get even more niche
New York's members-only boom shows no sign of stopping – and it's about to get even more nicheFrom bathing clubs to listening bars, gatekeeping is back in a big way. Here's what's driving the wave of exclusivity
-
 The Architecture Edit: Wallpaper’s houses of the month
The Architecture Edit: Wallpaper’s houses of the monthFrom Malibu beach pads to cosy cabins blanketed in snow, Wallpaper* has featured some incredible homes this month. We profile our favourites below
-
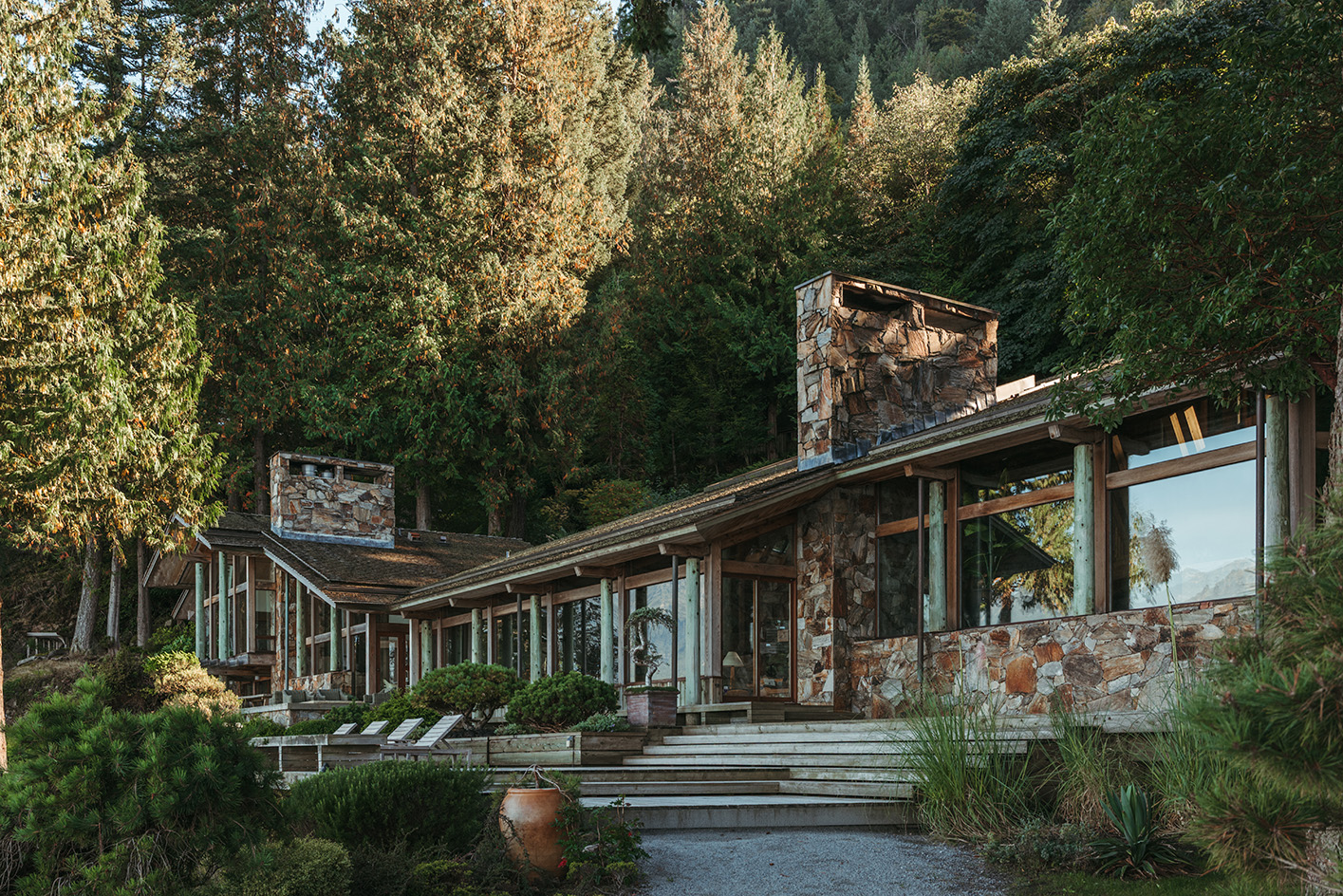 Explore the riches of Morse House, the Canadian modernist gem on the market
Explore the riches of Morse House, the Canadian modernist gem on the marketMorse House, designed by Thompson, Berwick & Pratt Architects in 1982 on Vancouver's Bowen Island, is on the market – might you be the new custodian of its modernist legacy?
-
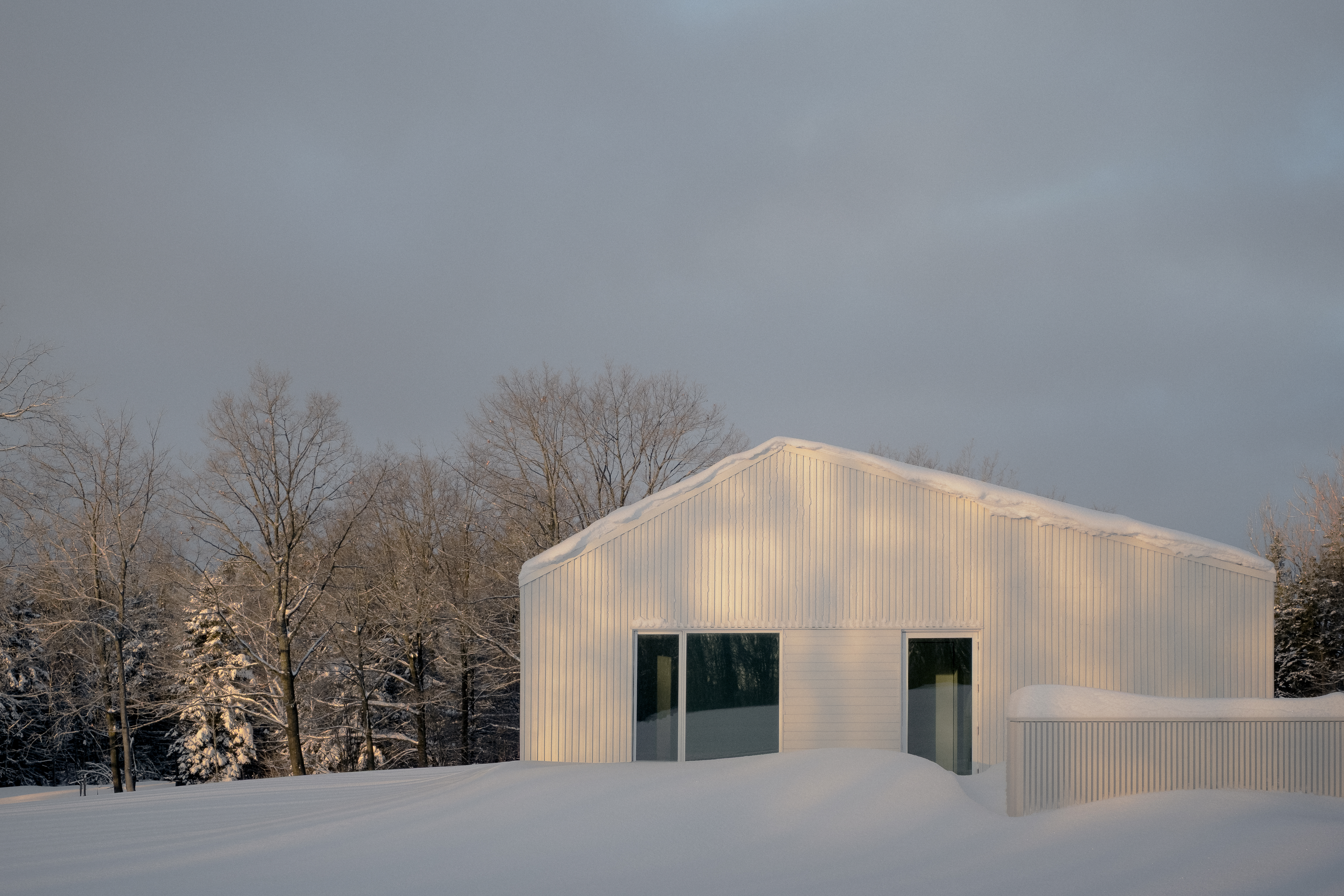 Cosy up in a snowy Canadian cabin inspired by utilitarian farmhouses
Cosy up in a snowy Canadian cabin inspired by utilitarian farmhousesTimbertop is a minimalist shelter overlooking the woodland home of wild deer, porcupines and turkeys
-
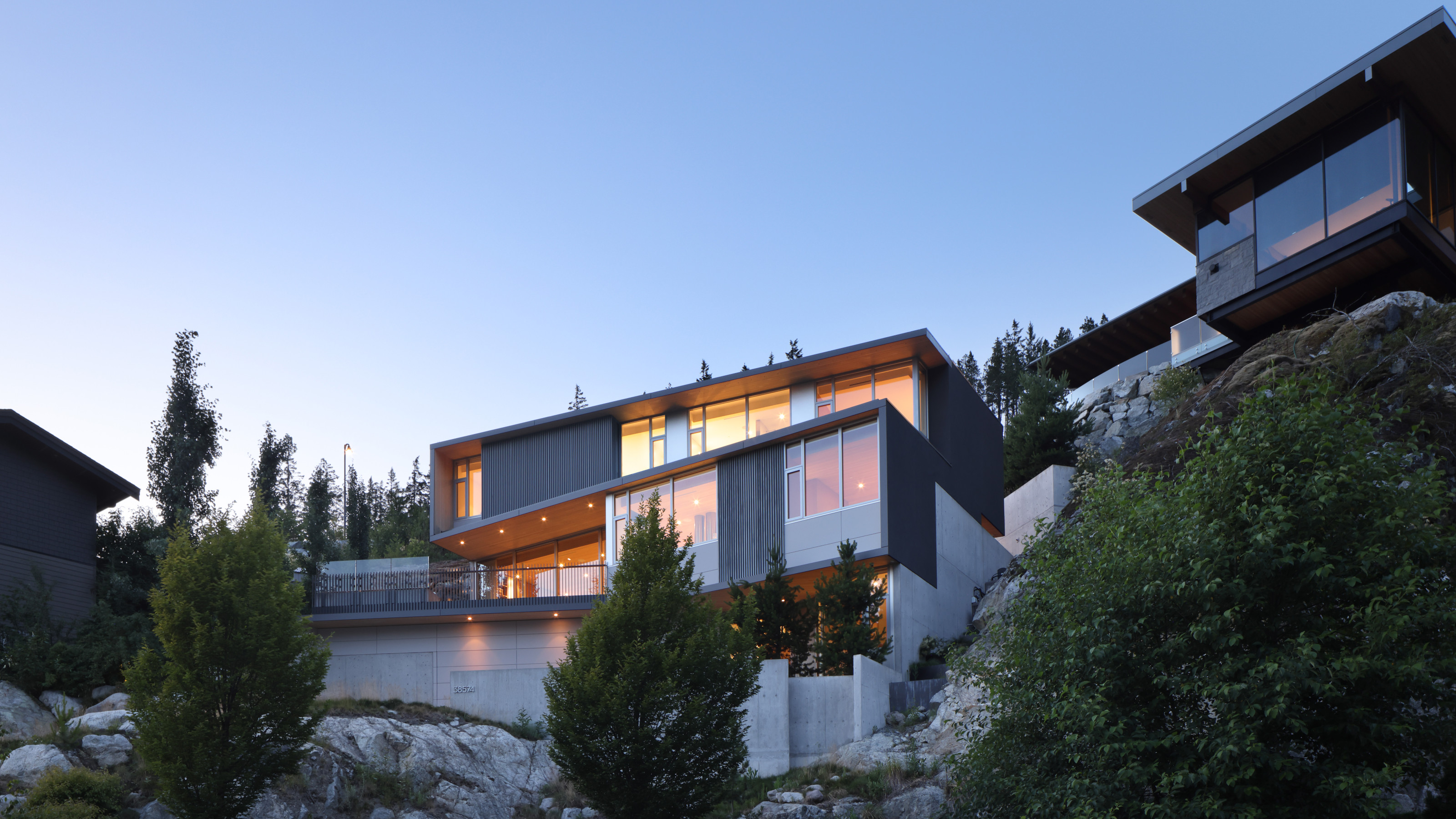 Buy yourself a Sanctuary, a serene house above the British Columbia landscape
Buy yourself a Sanctuary, a serene house above the British Columbia landscapeThe Sanctuary was designed by BattersbyHowat for clients who wanted a contemporary home that was also a retreat into nature. Now it’s on the market via West Coast Modern
-
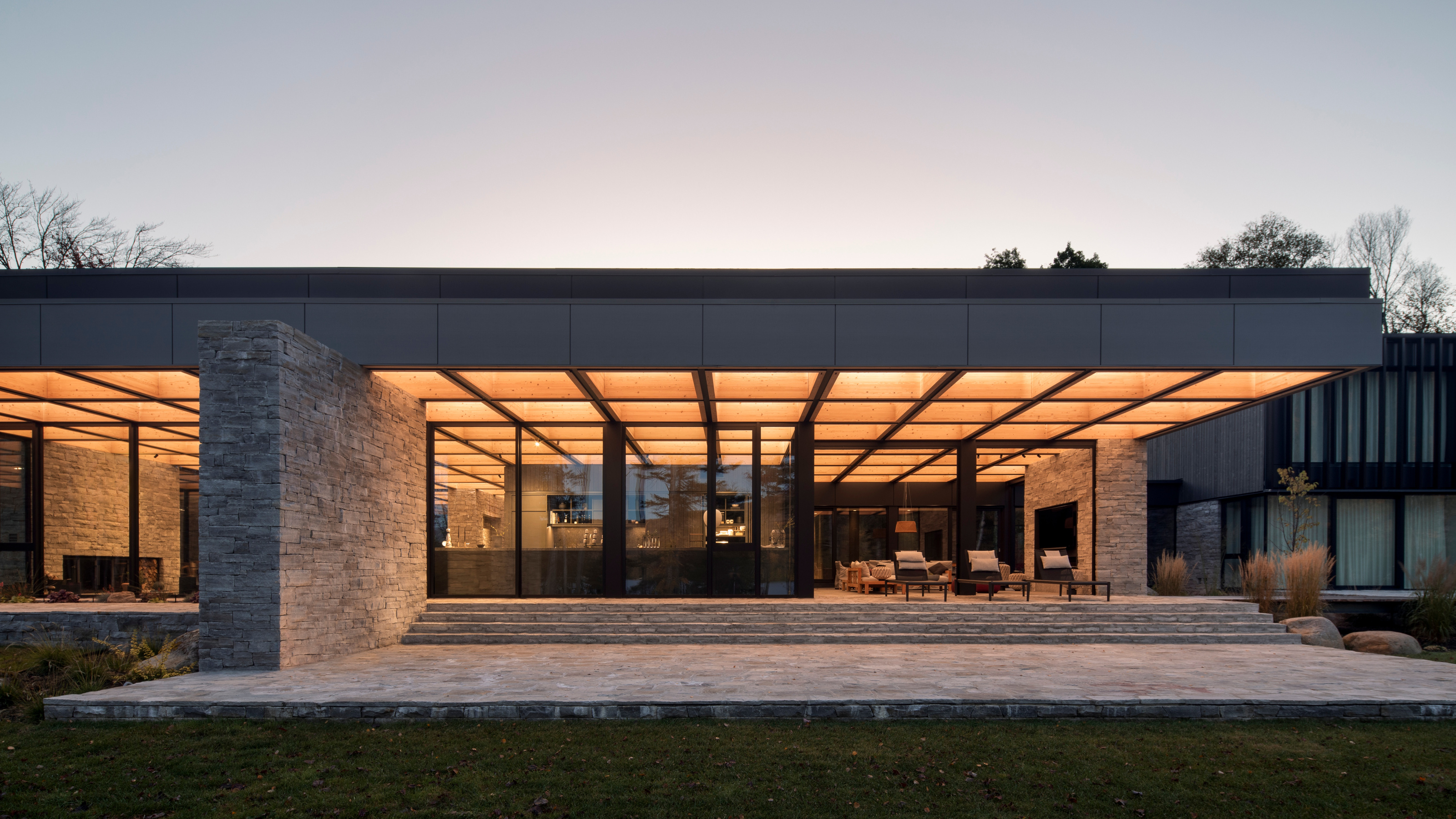 La Maison de la Baie de l’Ours melds modernism into the shores of a Québécois lake
La Maison de la Baie de l’Ours melds modernism into the shores of a Québécois lakeACDF Architecture’s grand family retreat in Quebec offers a series of flowing living spaces and private bedrooms beneath a monumental wooden roof
-
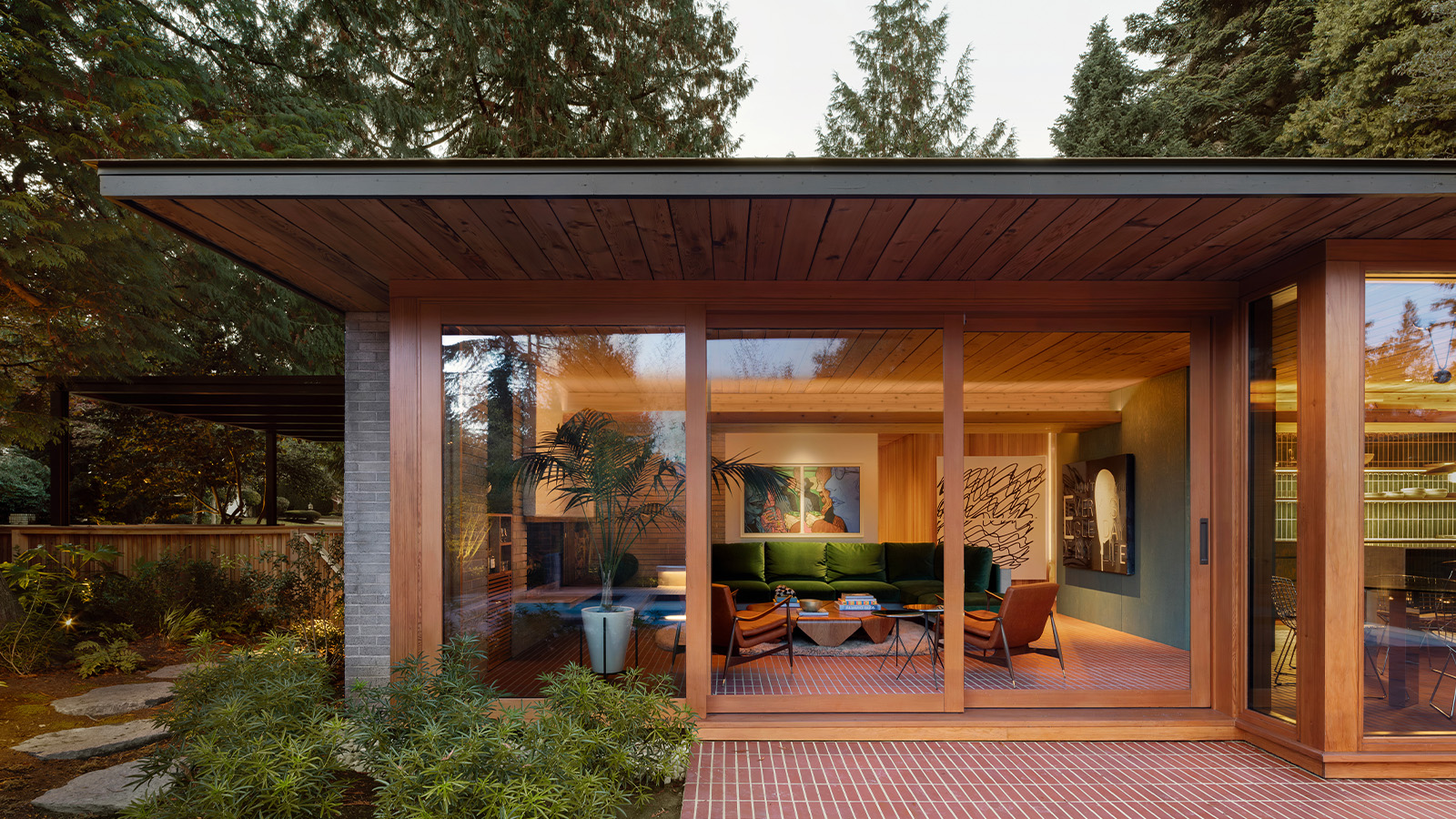 Peel back maple branches to reveal this cosy midcentury Vancouver gem
Peel back maple branches to reveal this cosy midcentury Vancouver gemOsler House, a midcentury Vancouver home, has been refreshed by Scott & Scott Architects, who wanted to pay tribute to the building's 20th-century modernist roots
-
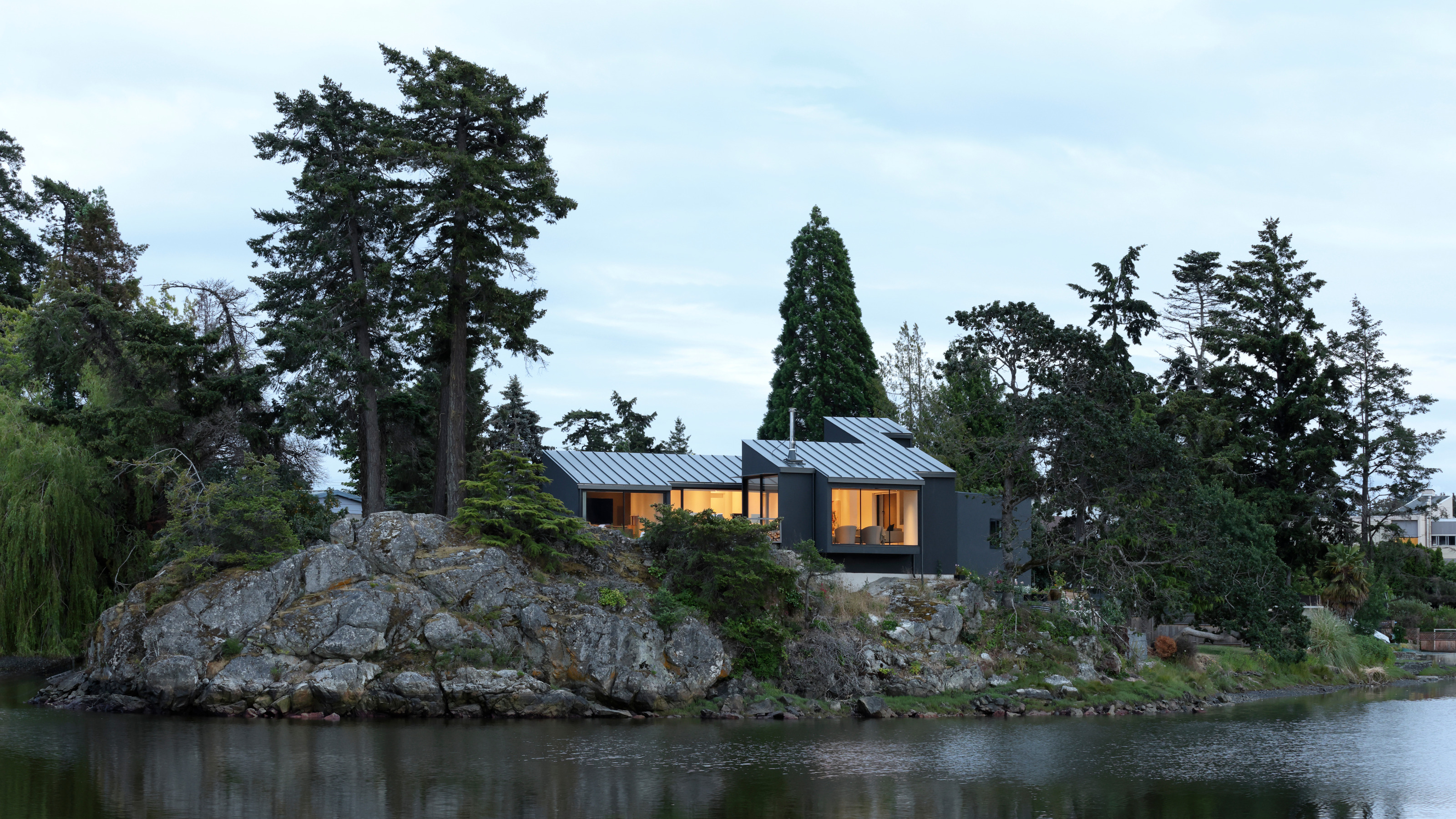 A spectacular waterside house in Canada results from a radical overhaul
A spectacular waterside house in Canada results from a radical overhaulSplyce Design’s Shoreline House occupies an idyllic site in British Columbia. Refurbished and updated, the structure has been transformed into a waterside retreat
-
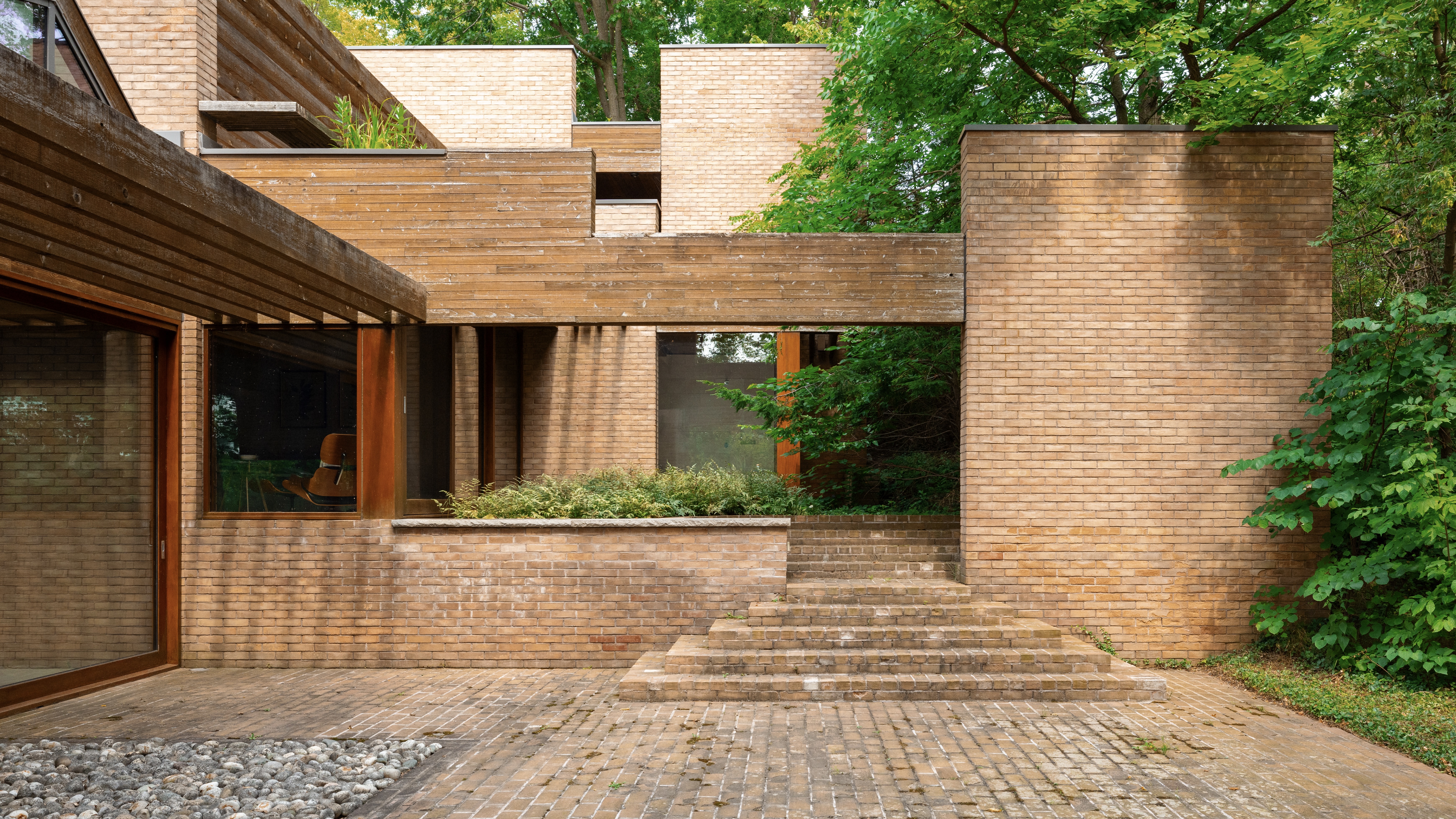 Hilborn House, one of Arthur Erickson’s few residential projects, is now on the market
Hilborn House, one of Arthur Erickson’s few residential projects, is now on the marketThe home, first sketched on an envelope at Montreal Airport, feels like a museum of modernist shapes, natural materials and indoor-outdoor living