We visit Villa Baizeau in Tunisia, Le Corbusier’s only project in Africa
We explore Villa Baizeau in Tunisia, Le Corbusier’s only project in Africa, through an exhibition on the project at Tunis gallery 32bis
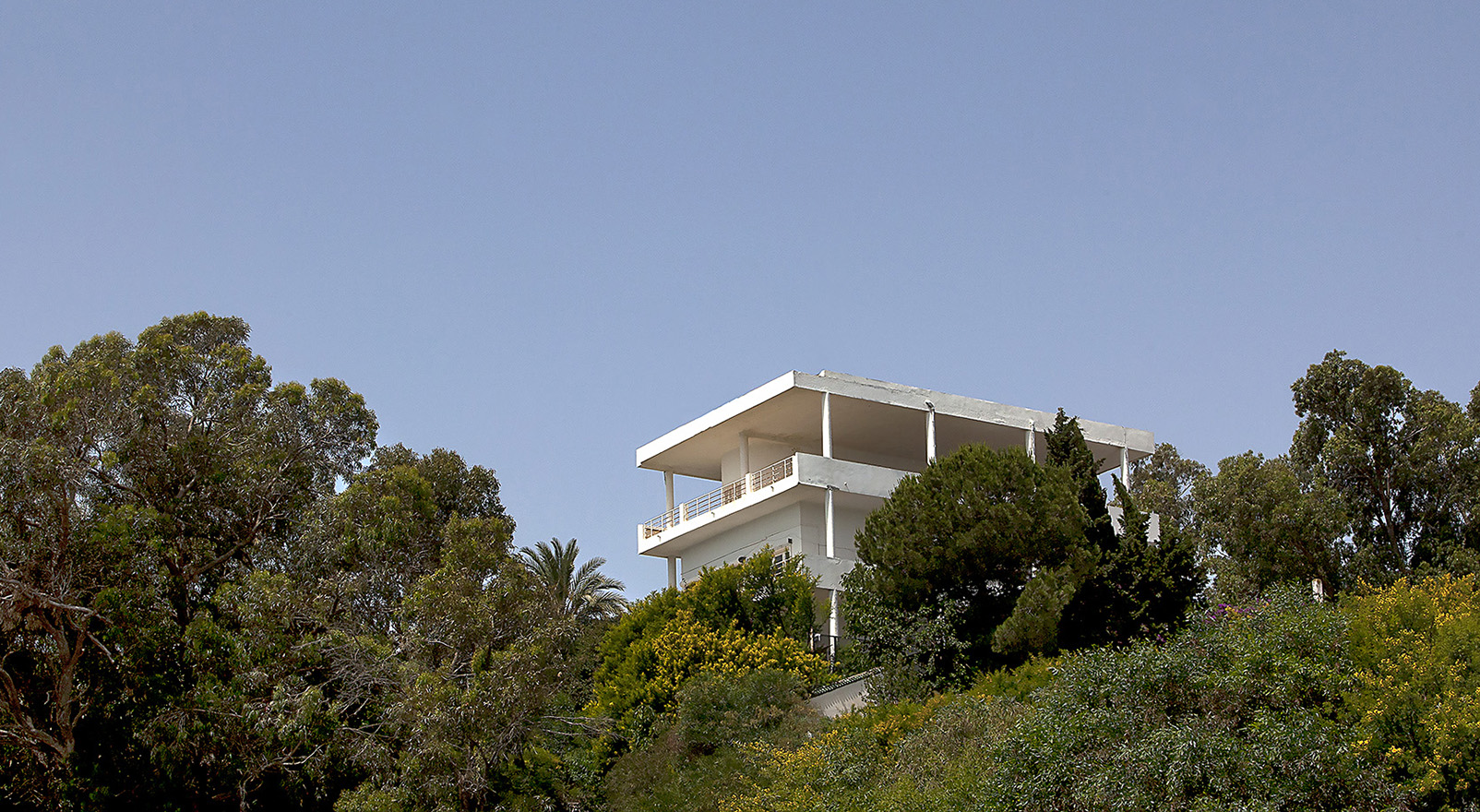
Think of Carthage, and modernist architecture is unlikely to come to mind. Yet Villa Baizeau – Le Corbusier's only project in Africa – is located right here, in the historic suburb of the Tunisian capital, just steps from its impressive Roman ruins and brilliant blue seas.
An exhibition currently on display in 32bis, a multistorey cultural space in downtown Tunis, aims to bring the story of this lesser-known Le Corbusier project to the wider public. 'We were keen to put on this exhibition because the building has never been open to the public,' explains locally based architect Chacha Atallah, the driving force behind the show, which is curated by architectural historian Roberto Gargiani and supported by innovative local art platform La Boîte. 'It went from being a private home to a property that became part of the presidential palace precinct so it has an air of mystery about it.'
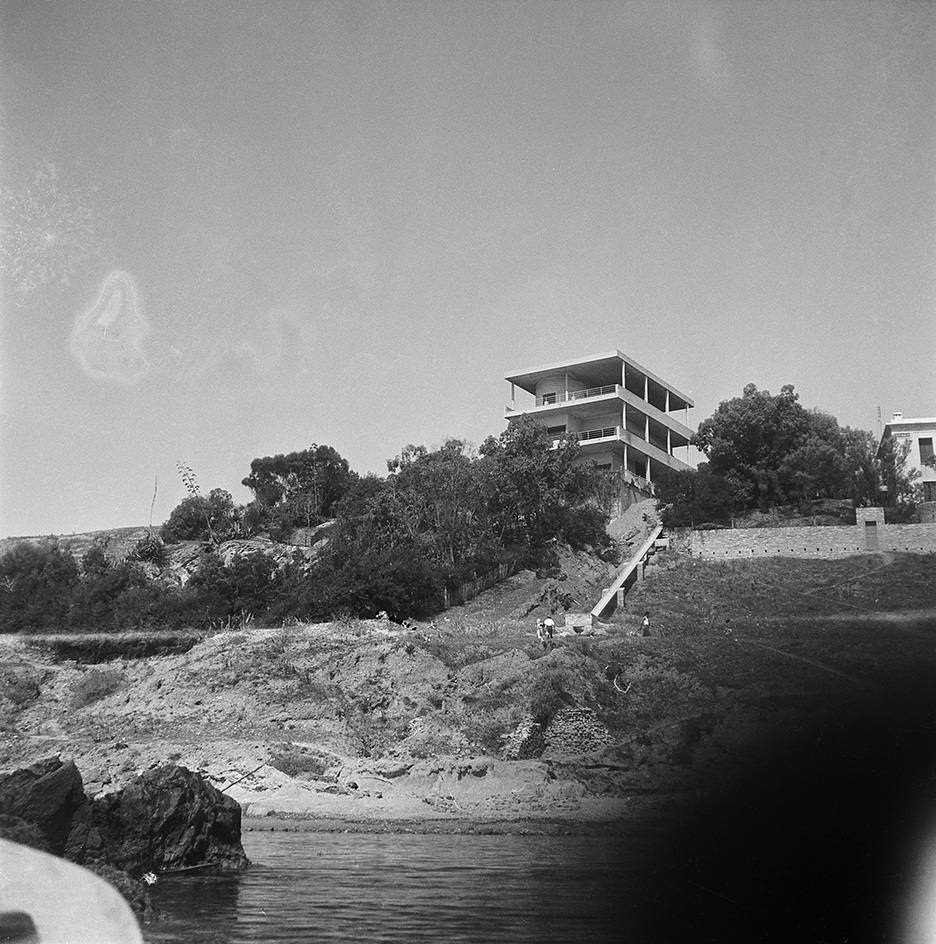
Le Corbusier's Villa Baizeau in Tunis
Designed by Le Corbusier and his cousin Pierre Jeanneret, and completed in 1930, Villa Baizeau stands on a hill overlooking the Gulf of Tunis. It offers sweeping and striking views of the lush Bou Kornine summit and national park and the blue and white houses of Sidi-Bou-Saïd. Unbeknownst to many, it is the project on which the architect first trialled and developed his ideas around the brise-soleil (or sun-breaker) and adapted his open-plan Dom-Ino housing concept for hotter climates.
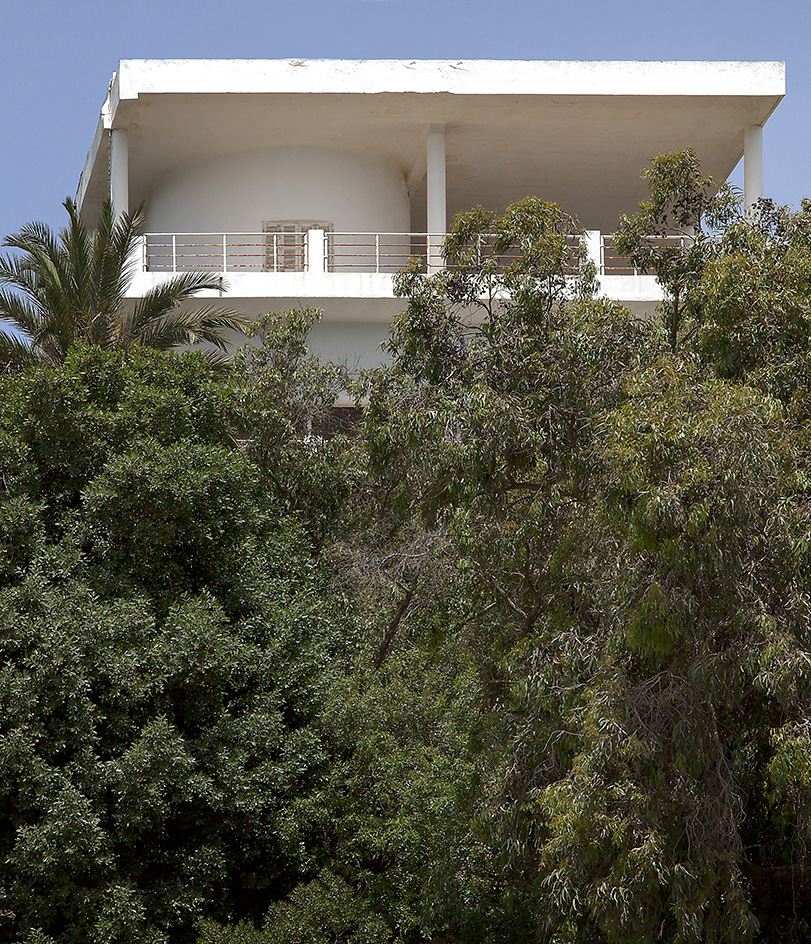
It’s interesting and significant for other reasons, too. Firstly, because the client –French industrialist Lucien Baizeau, a prominent player in Tunisian social, political and economic life during the French protectorate in Tunisia – had an at times feisty and conflictual relationship with Le Corbusier, says Atallah.
Secondly, and intriguingly, Le Corbusier designed the building without ever setting foot in Tunisia. 'He was already quite well-known back then and busy travelling the world and giving conferences,' explains Atallah. 'He had been to Algeria but not Tunisia, so the client asked a topographer and photographer to take photos and send him drawings and plans that showed the views, the orientation, where the sun landed.'
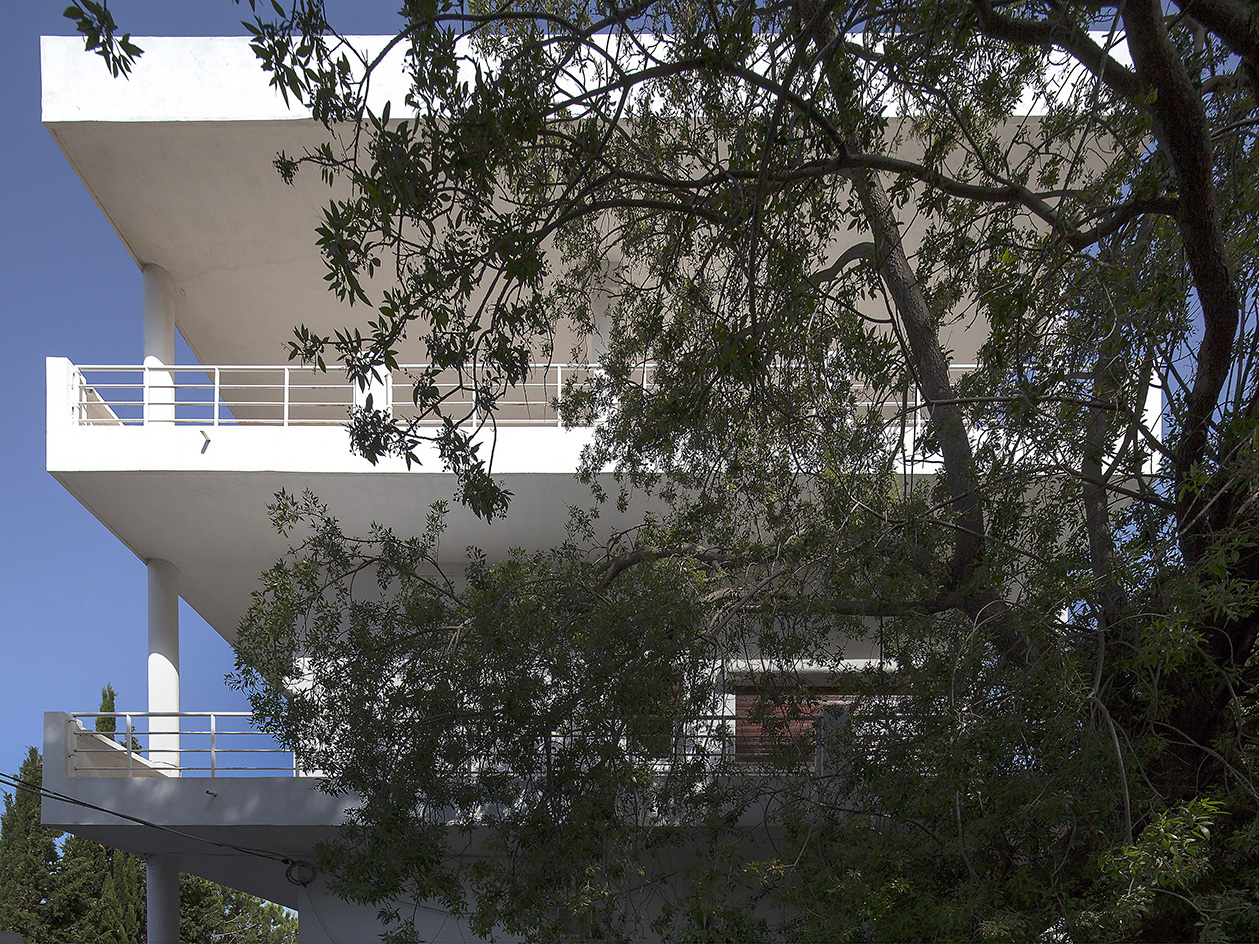
The seeds for the project were first planted in 1927, when Baizeau received a catalogue of the groundbreaking modernist housing exhibition in Stuttgart, ‘Die Wohnung’, and saw Le Corbusier’s Double House for the Weissenhof Estate. 'He was utterly seduced by these new construction methods that made use of reinforced concrete,' says Atallah.
At the helm of several companies, including a construction firm called La Tunisoise Industrielle that also made building materials, Baizeau was looking to expand the capacity of what the firm could do and introduce these modern and revolutionary techniques. As a result, he had a far clearer idea of what he wanted than most clients. 'When he eventually sent the contract to Le Corbusier, he also sent plans and drawings for the house,' explains Atallah. 'It’s rare and unprecedented that a client is so involved in a project,' she continues, 'but Baizeau was a construction man and had a genuine understanding of the process.'
Wallpaper* Newsletter
Receive our daily digest of inspiration, escapism and design stories from around the world direct to your inbox.
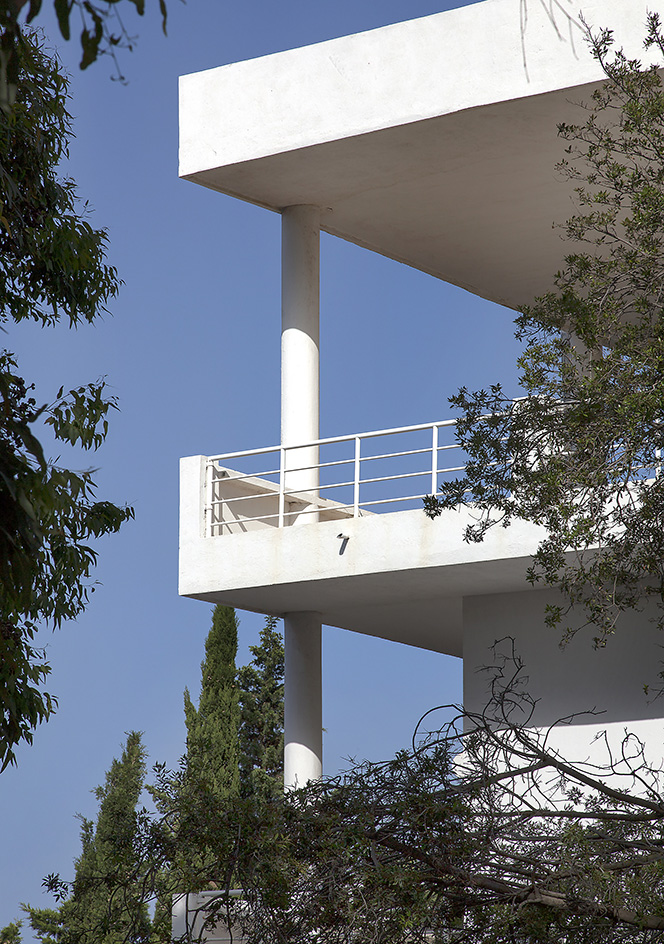
The design process was long and, at times, arduous, with Baizeau rejecting the first three designs sent by Le Corbusier and Jeanneret, which were based on the Maison Citröhan prototype that was more suited to urban or city settings, explains Atallah. Baizeau proposed changes and counter-projects that took on elements of the duo’s design solutions but disregarded others.
'The spaces Le Corbusier had designed were very open-plan, whereas Baizeau wanted more intimate and acoustically insulated spaces as suited their lifestyle,' says Atallah. 'By the third iteration of the design, Baizeau had had enough and sent a letter to Le Corbusier, along with more drawings and a note stating “I ask you to study these documents immediately and to conform to them as much as is possible”.'
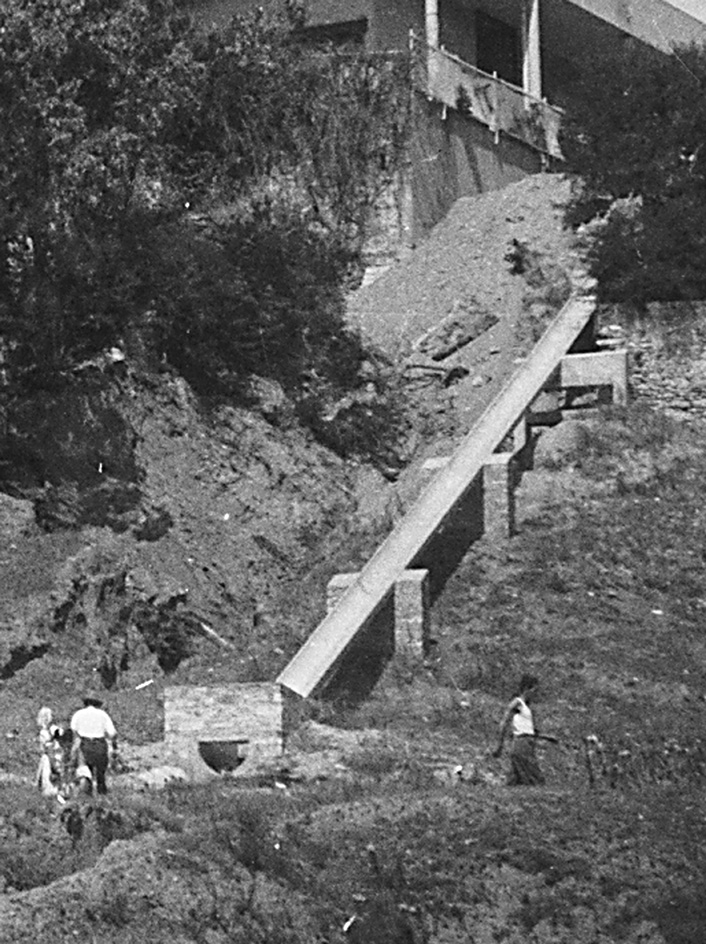
The fourth design was, fortunately, the final one. Though many things had been modified along the way, the main changes related to climate and ventilation issues. From the outset, Baizeau had been adamant that his modern seaside home be adapted to the local climate and be able to withstand the hot Tunisian sun and sirocco winds.
His suggestion that there be a balcony that wrapped around the building sparked something in Le Corbusier, who not only ran with the idea but adapted it, creating the generous cantilevered open terraces we can see on three sides of the house today. With railings on the front elevation, the building took on the air of one of those grand ocean liners Le Corbusier so admired. Above all, these terrace overhangs provided plenty of shaded outdoor space throughout the day, and the possibility of indoor/outdoor living throughout the seasons.
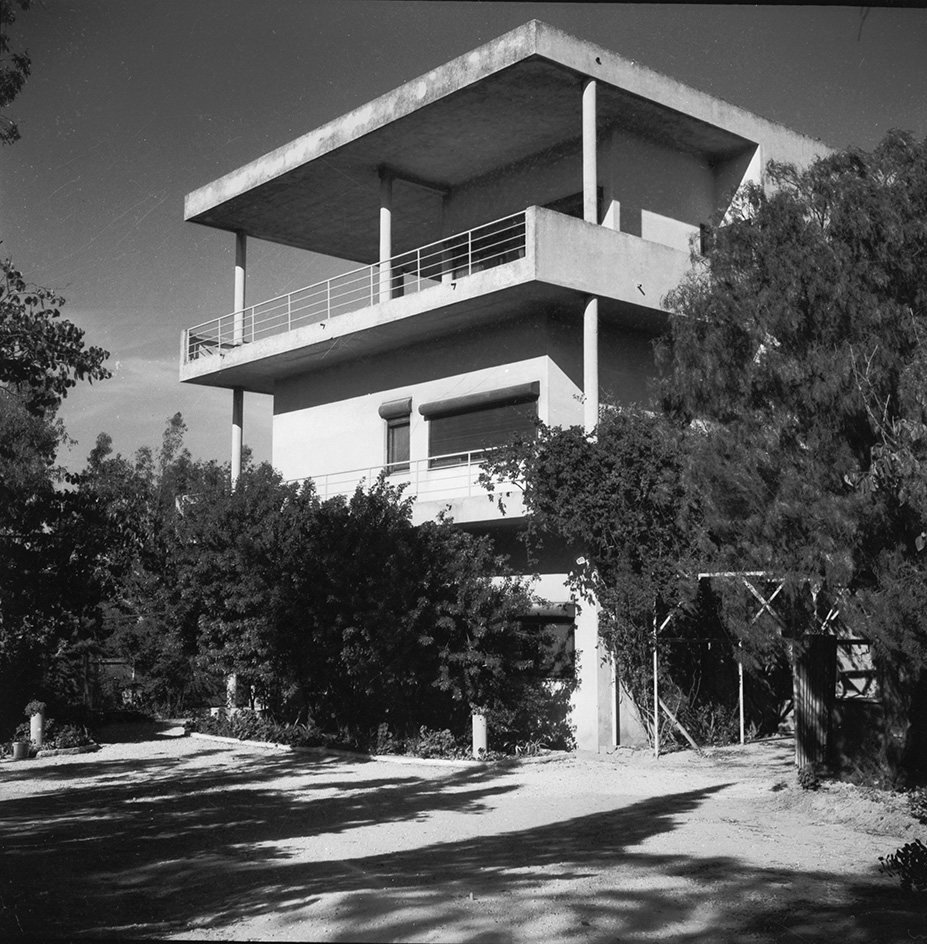
'Le Corbusier had never done a project in this part of the world before and until that point had not concerned himself much with questions of climate, surroundings, ventilation and sunlight,' explains Atallah.
'Villa Baizeau represents the birth of the brise-soleil, an idea that would accompany him the rest of his life and in every project he later developed, for instance, the honeycomb façade of the Cité Radieuse in Marseille, Villa Shodhan in Ahmedabad, and his work in Chandigarh. With Villa Baizeau, the notion of climate entered his architecture.'
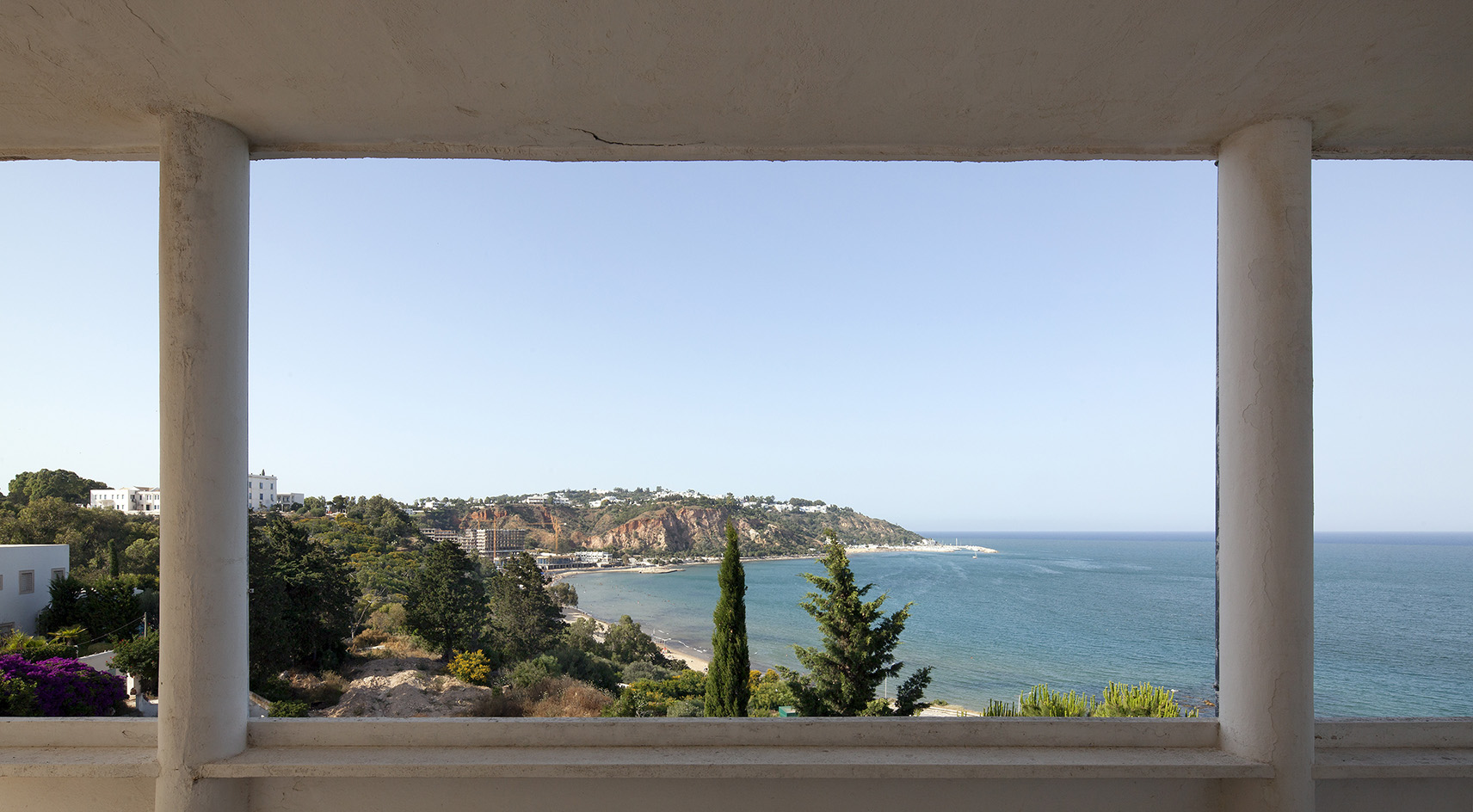
The final design also represents the birth of a new typology Atallah explains, an adapted version of Le Corbusier’s Maison Dom-ino, with reinforced concrete columns that do away with the need for load-bearing walls. 'But instead of being open-plan, it is filled with rooms.'
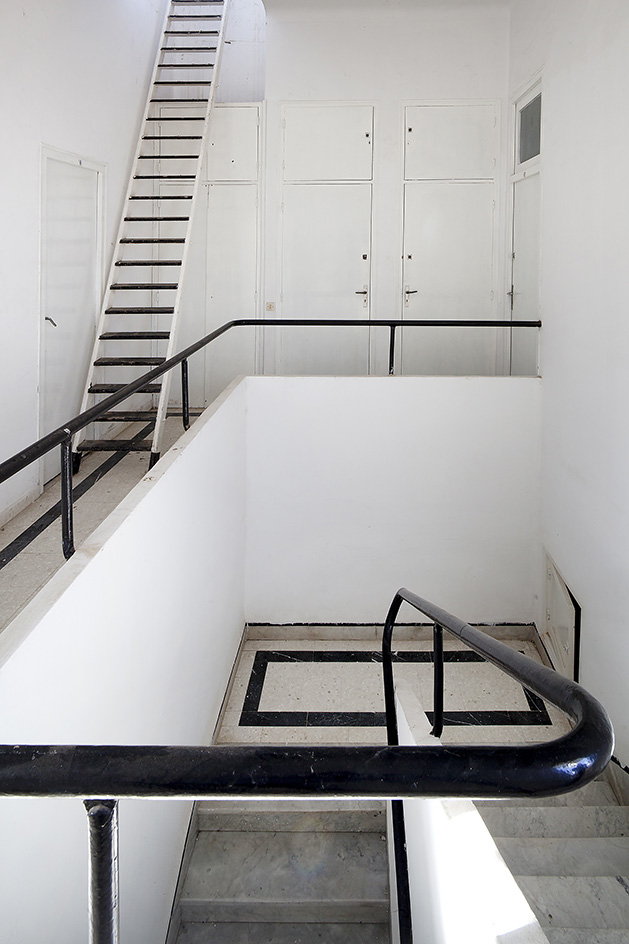
Though Villa Baizeau acquired national listed status in January 2024, Atallah and the rest of the team behind the exhibition would like to see the building acquire Unesco status and be restored and opened up to the public. 'People need to be able to visit and study it,' she says. Making this exhibition and catalogue 'was the only diplomatic way we knew of to make the relevant people pay attention.' Here’s to hoping they do.
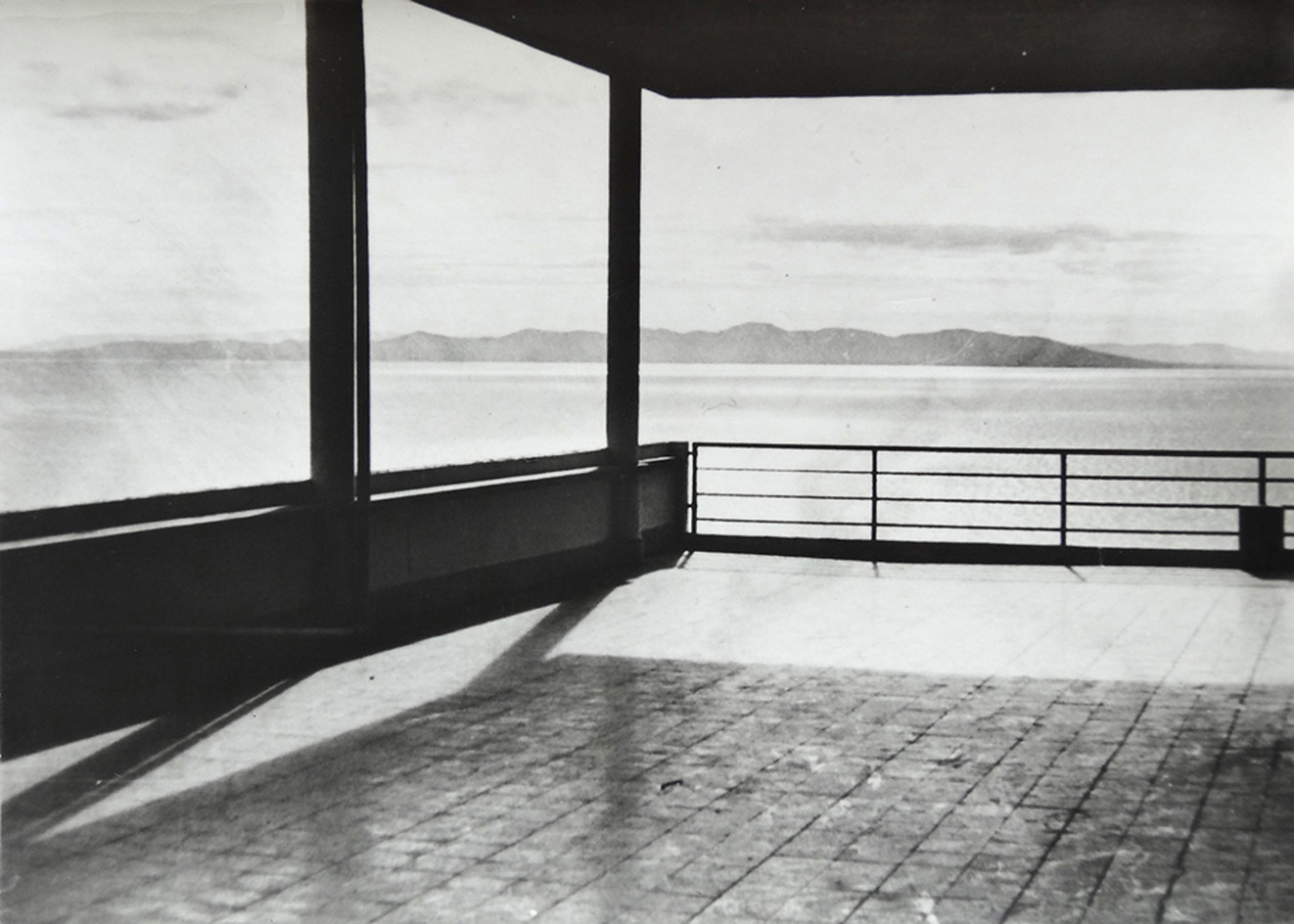
‘Simple Architecture: Villa Baizeau in Carthage by Le Corbusier and Jeanneret’ runs at 32bis until 30 May 2024
Giovanna Dunmall is a freelance journalist based in London and West Wales who writes about architecture, culture, travel and design for international publications including The National, Wallpaper*, Azure, Detail, Damn, Conde Nast Traveller, AD India, Interior Design, Design Anthology and others. She also does editing, translation and copy writing work for architecture practices, design brands and cultural organisations.
-
 Extreme Cashmere reimagines retail with its new Amsterdam store: ‘You want to take your shoes off and stay’
Extreme Cashmere reimagines retail with its new Amsterdam store: ‘You want to take your shoes off and stay’Wallpaper* takes a tour of Extreme Cashmere’s new Amsterdam store, a space which reflects the label’s famed hospitality and unconventional approach to knitwear
By Jack Moss
-
 Titanium watches are strong, light and enduring: here are some of the best
Titanium watches are strong, light and enduring: here are some of the bestBrands including Bremont, Christopher Ward and Grand Seiko are exploring the possibilities of titanium watches
By Chris Hall
-
 Warp Records announces its first event in over a decade at the Barbican
Warp Records announces its first event in over a decade at the Barbican‘A Warp Happening,' landing 14 June, is guaranteed to be an epic day out
By Tianna Williams
-
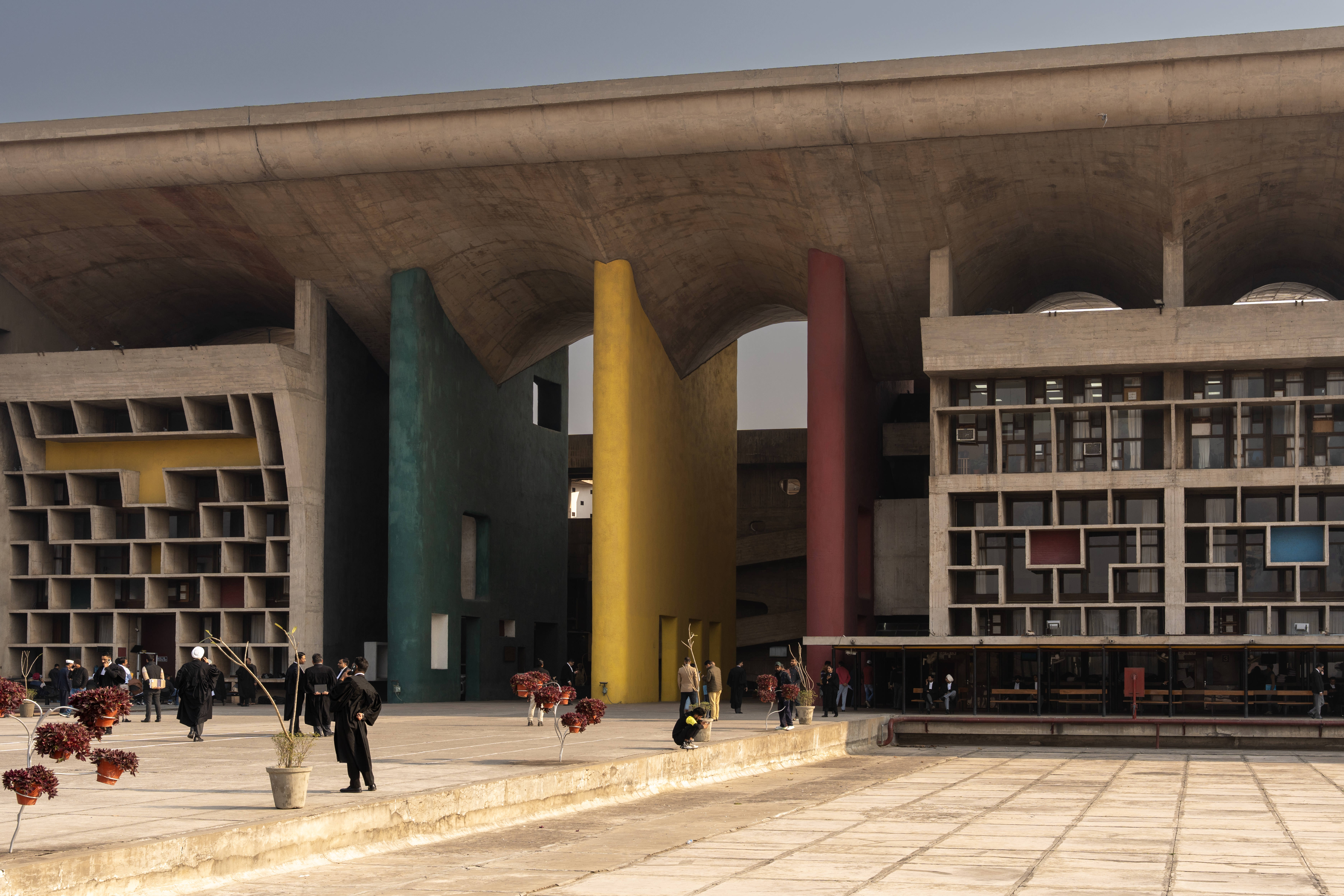 This ‘architourism’ trip explores India’s architectural history, from Mughal to modernism
This ‘architourism’ trip explores India’s architectural history, from Mughal to modernismArchitourian is offering travellers a seven-night exploration of northern India’s architectural marvels, including Chandigarh, the city designed by Le Corbusier
By Anna Solomon
-
 How Le Corbusier defined modernism
How Le Corbusier defined modernismLe Corbusier was not only one of 20th-century architecture's leading figures but also a defining father of modernism, as well as a polarising figure; here, we explore the life and work of an architect who was influential far beyond his field and time
By Ellie Stathaki
-
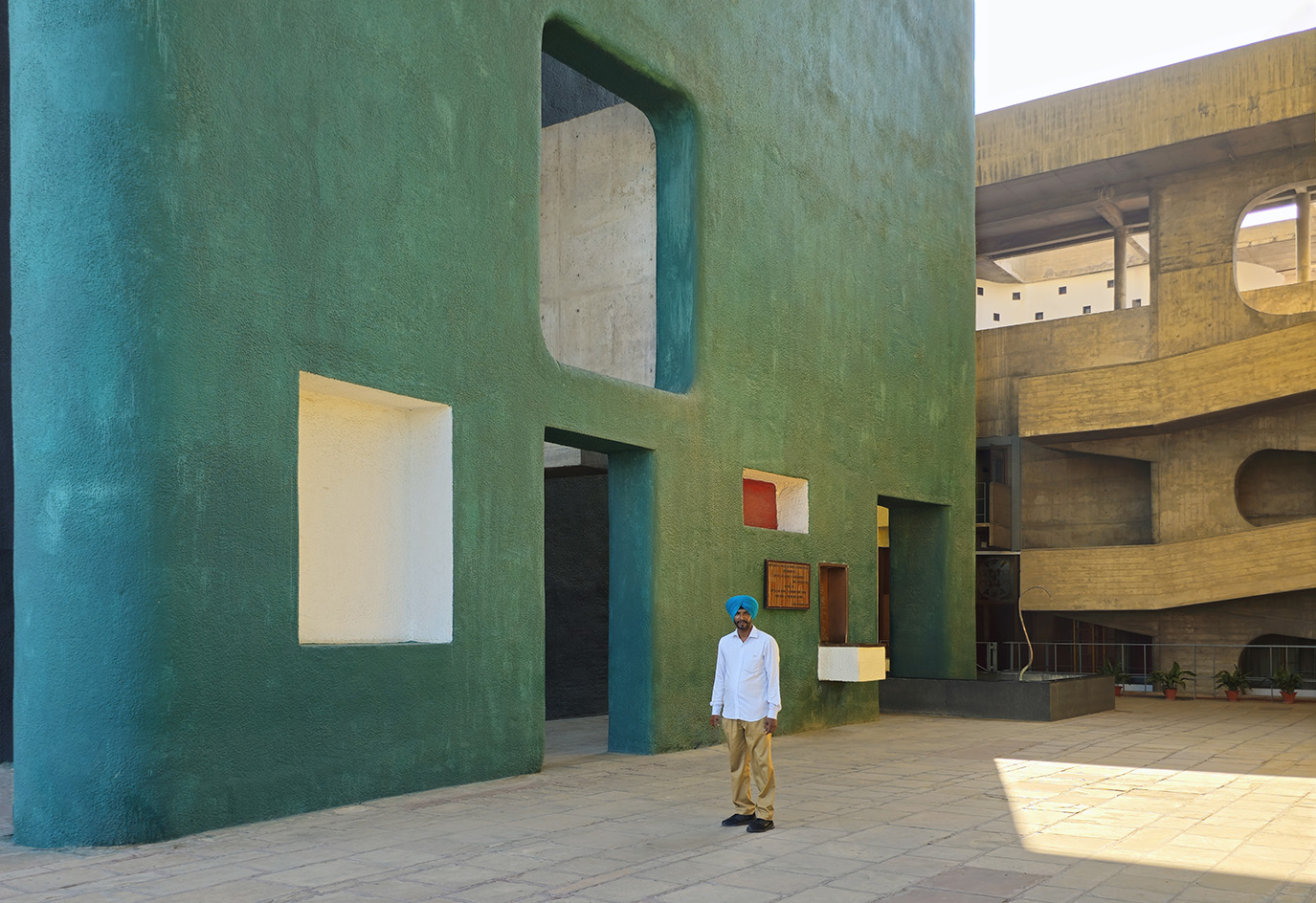 A new exhibition marks Chandigarh’s modernist legacy
A new exhibition marks Chandigarh’s modernist legacy‘Celebrating the Capitol’, an exhibition of photographic work by architect Noor Dasmesh Singh, opens just in time for the famed modernist Indian city’s anniversary
By Ellie Stathaki
-
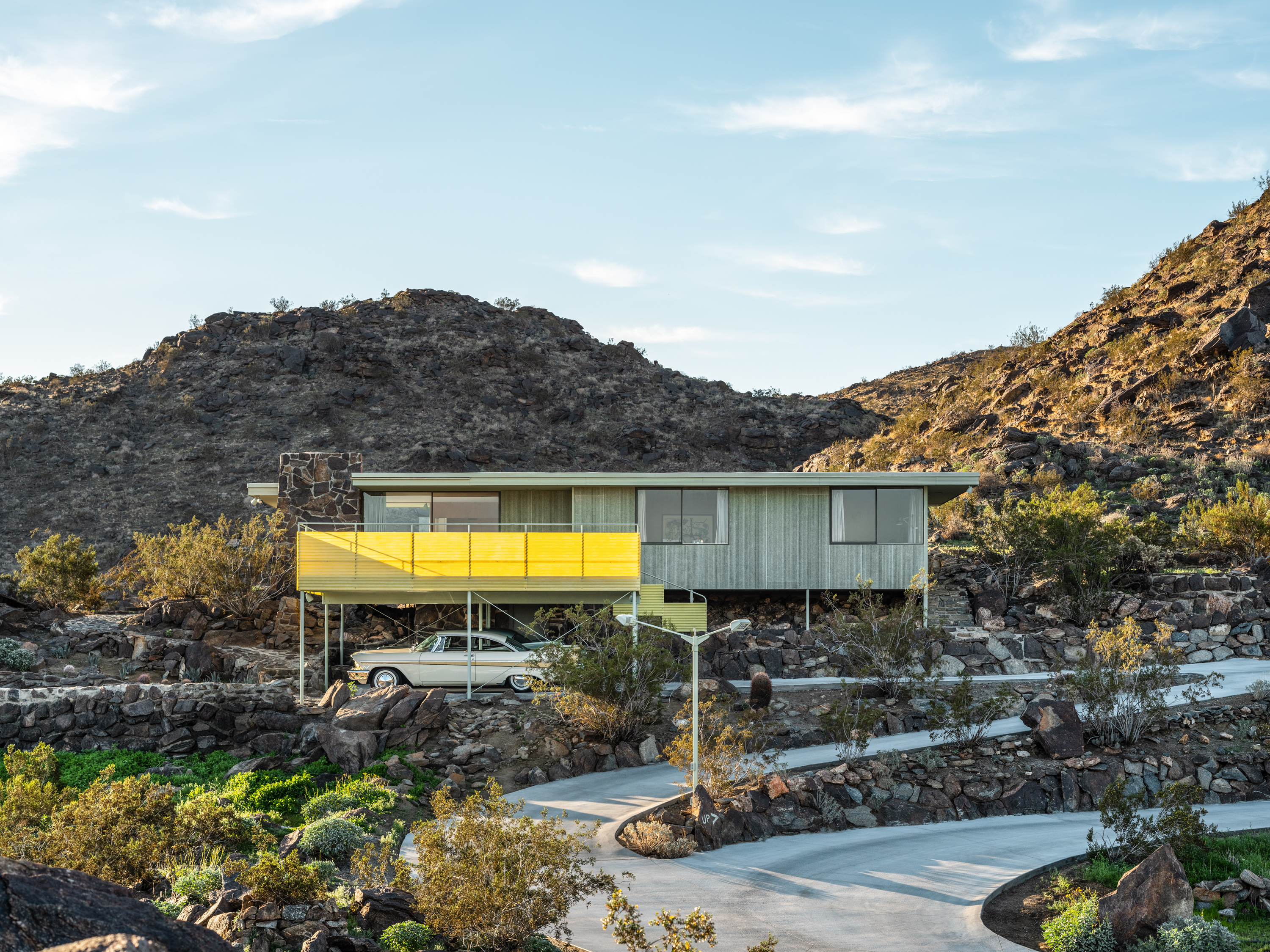 Modernist architecture: inspiration from across the globe
Modernist architecture: inspiration from across the globeModernist architecture has had a tremendous influence on today’s built environment, making these midcentury marvels some of the most closely studied 20th-century buildings; here, we explore the genre by continent
By Ellie Stathaki
-
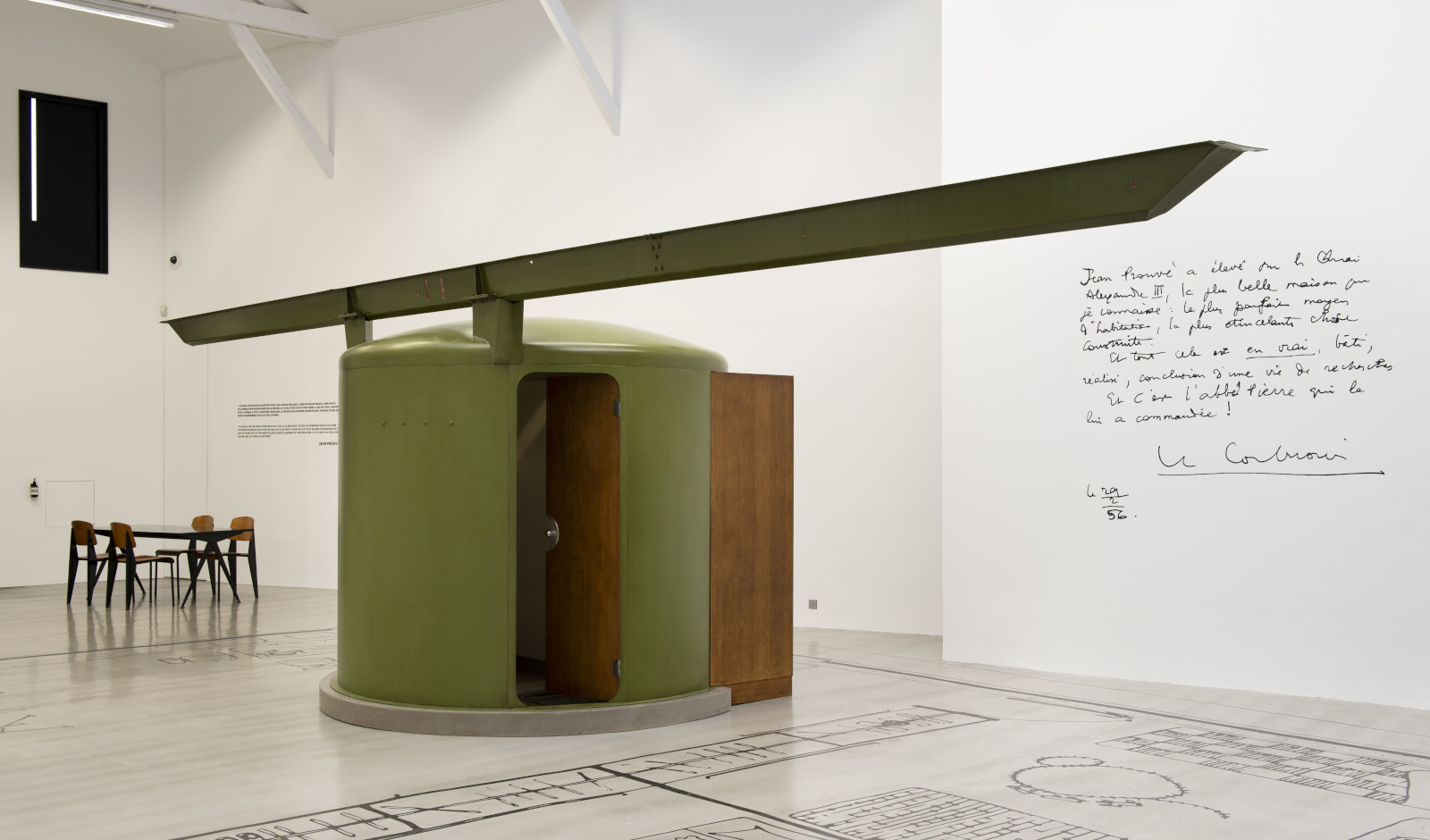 Jean Prouvé’s House of Better Days on show at Galerie Patrick Seguin in Paris
Jean Prouvé’s House of Better Days on show at Galerie Patrick Seguin in ParisThe Maison Les Jours Meilleurs, or House of Better Days, by Jean Prouvé is explored in a new show at Galerie Patrick Seguin in Paris
By Harriet Thorpe
-
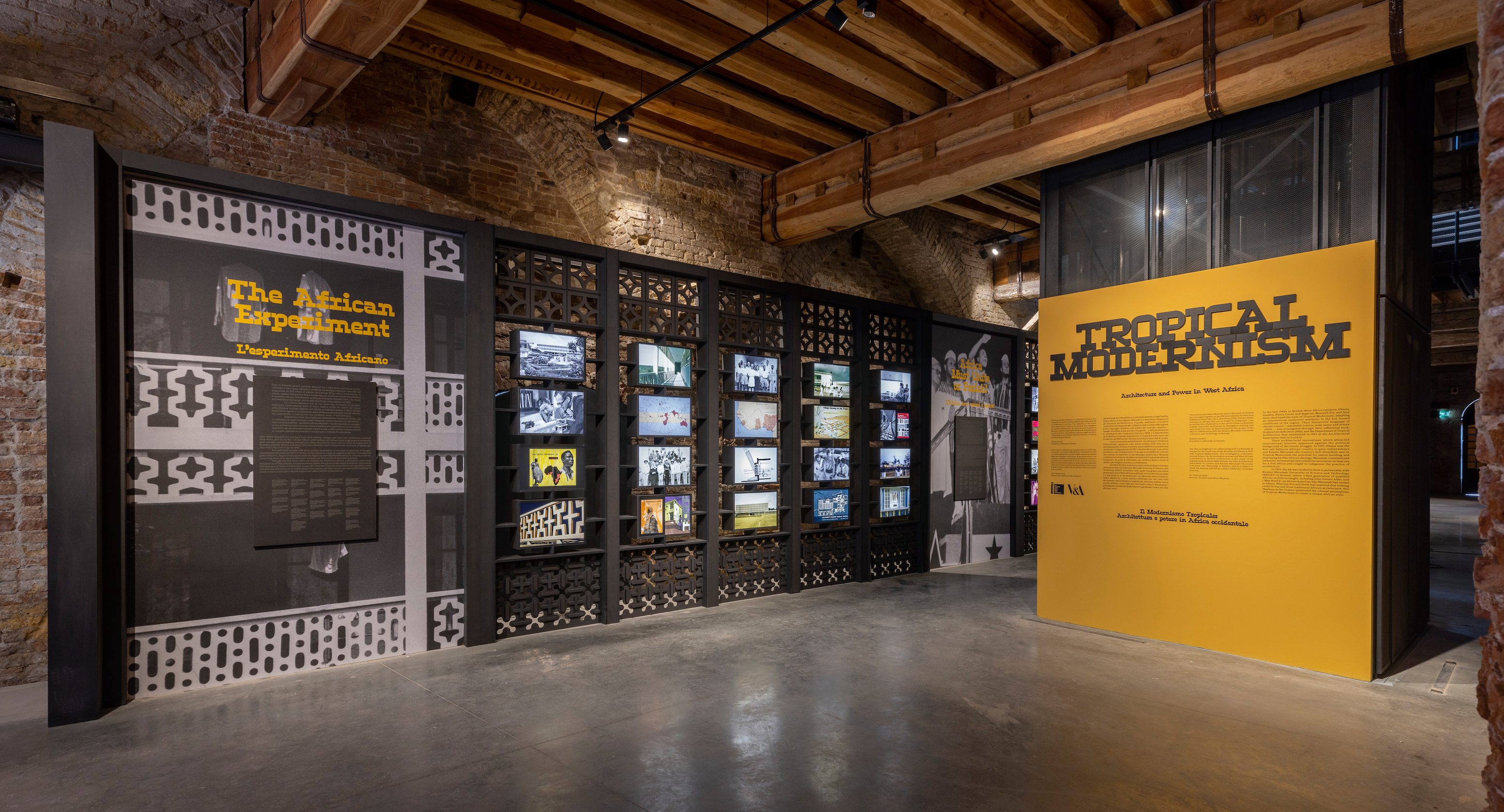 V&A's Tropical Modernism: a vivid look at architecture culture in newly independent Ghana
V&A's Tropical Modernism: a vivid look at architecture culture in newly independent GhanaSubtitled ‘Architecture and Power in West Africa’, V&A's 'Tropical Modernism' is a richly historical show at the 2023 Venice Biennale, perfectly aligned with the overarching theme of inclusion and exploration of modernism’s overlooked cultural impact
By Jonathan Bell
-
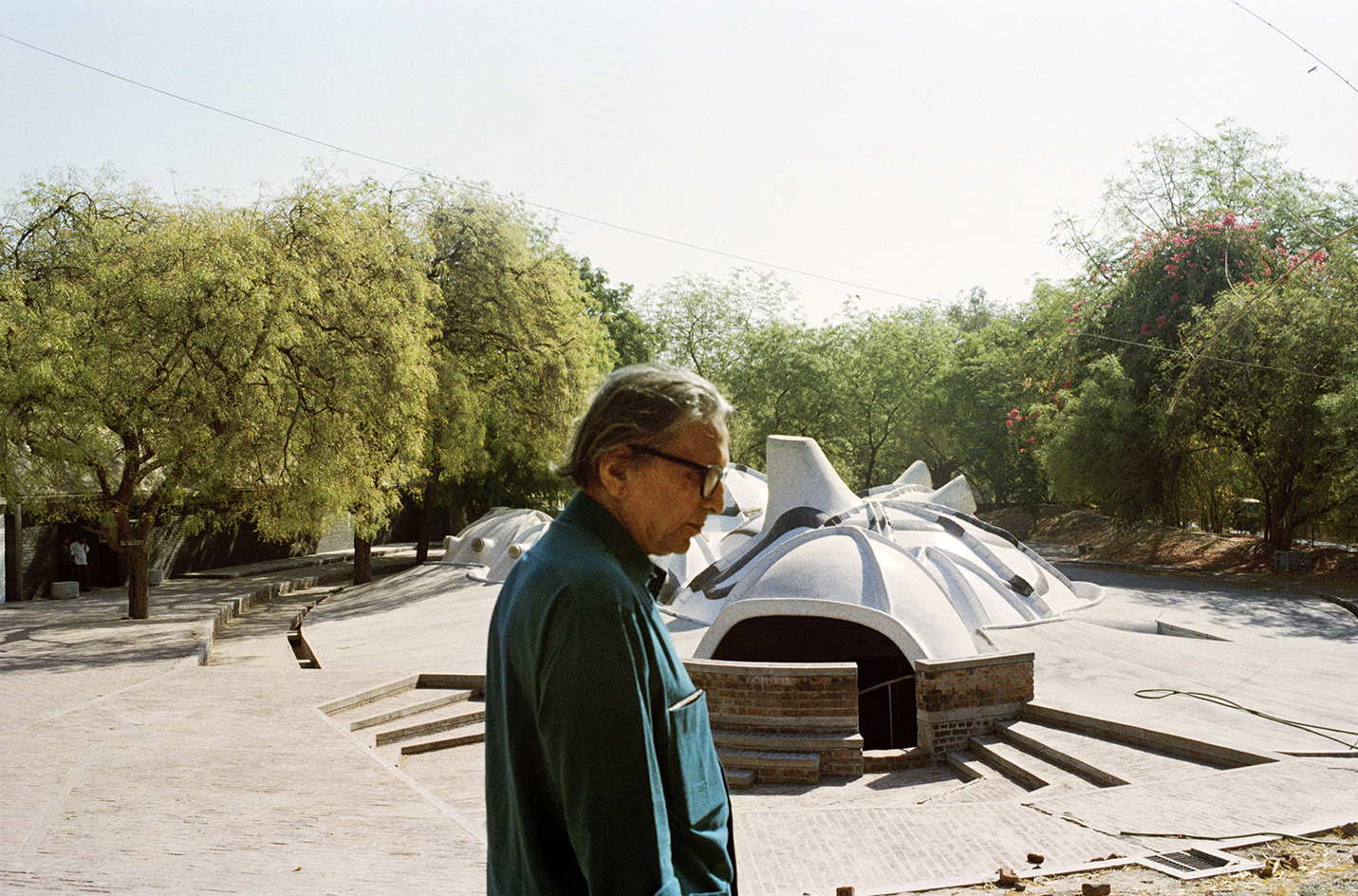 Anupama Kundoo on Balkrishna Vithaldas Doshi’s legacy
Anupama Kundoo on Balkrishna Vithaldas Doshi’s legacyBalkrishna Vithaldas Doshi's recent passing shook the global architecture community; here, leading Indian architect Anupama Kundoo looks back at his legacy
By Anupama Kundoo
-
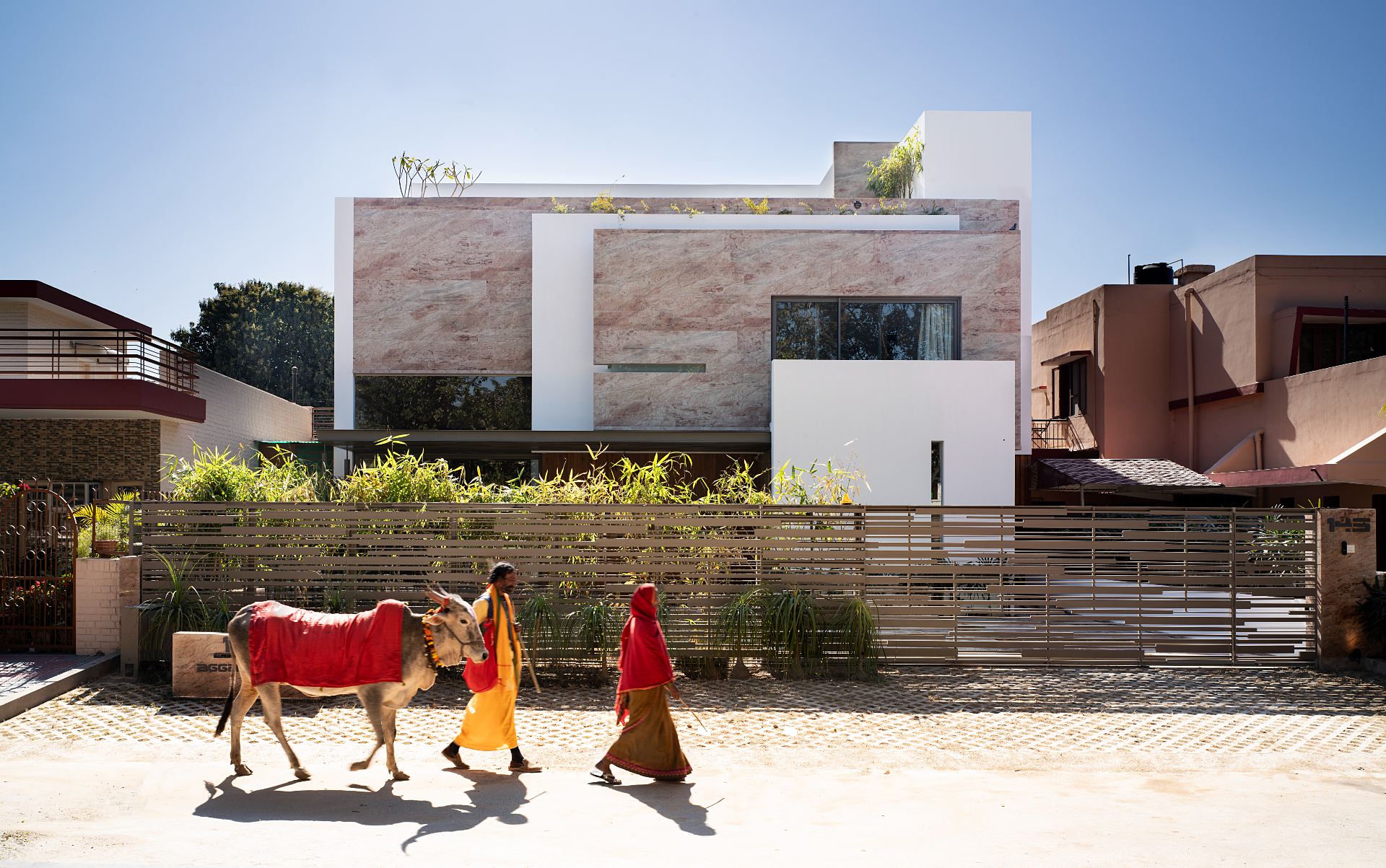 Contemporary Chandigarh house balances minimalism and warmth
Contemporary Chandigarh house balances minimalism and warmthResidence 145 by Charged Voids is a new contemporary Chandigarh house
By Ellie Stathaki