This elegant infill project slots beautifully into the London streetscape
In this infill project, a row of garages in Blackheath, south-east London, has been replaced by a contemporary family home by local practice Mailen Design
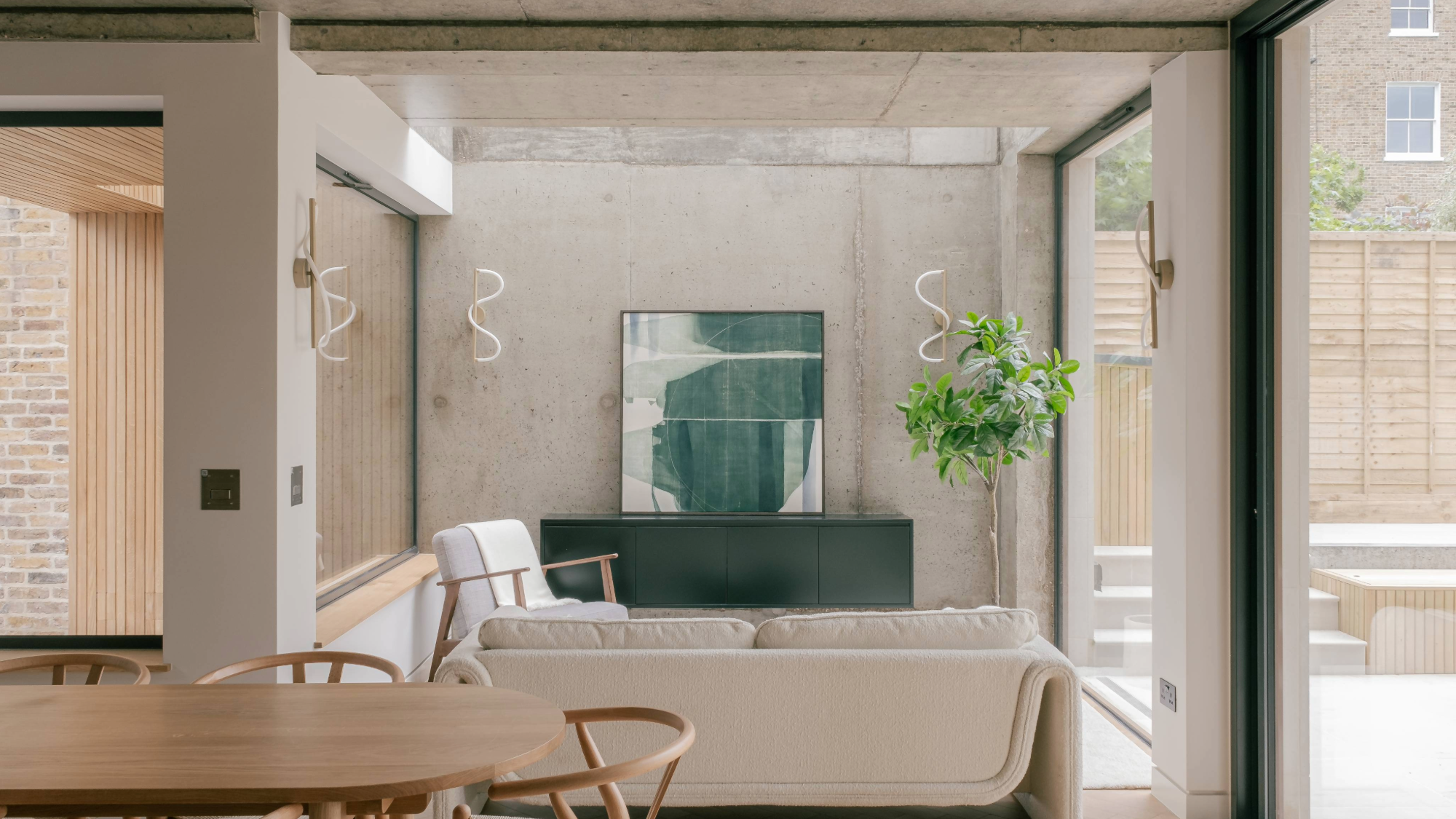
It’s hard to keep track of the built environment in London, where change is the only constant. Among the rows of historic brick terraced houses that still seem to go on forever, new buildings pop up quicker than ever, with passers-by struggling to remember what stood there only weeks before.
But there’s no chance anyone will miss the row of garages that once stood on this plot in Blackheath, south-east London, in the heart of a conservation area. Mailen Design, a practice based in London and Oxfordshire, has transformed the site into an elegant family home, and instead of the triple-garage block now stands Lee Terrace, a 114 sq m free-standing property that fits perfectly into its urban context.
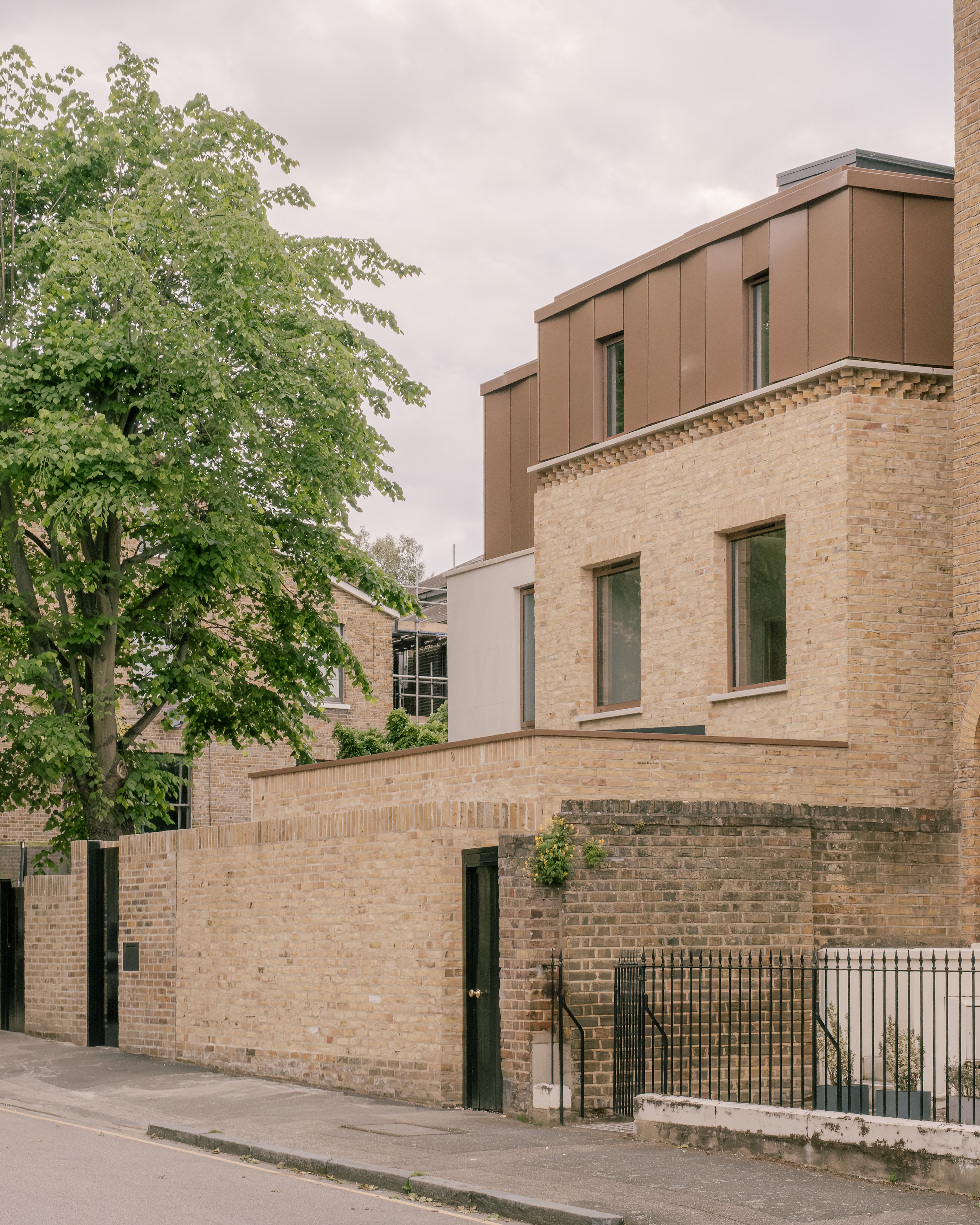
Explore Lee Terrace, a contemporary infill project
London’s first conservation area, with buildings dating from around 1790 to 1880, the neighbourhood has been protected since 1968 and includes several Grade II-listed Victorian properties. The design for Lee Terrace was inspired in part by the capital’s mews houses, the former stables and carriage houses that have been transformed into small homes on quiet, cobbled streets.
Located at the end of a long garden, and next to an alleyway, the new house references the traditional relationship between the small mews buildings and the large listed houses they were once built for. To fit in with the surroundings, it also features a stepped façade made of London stock brickwork and pre-cast stone, with angle detailing inspired by the surrounding houses.
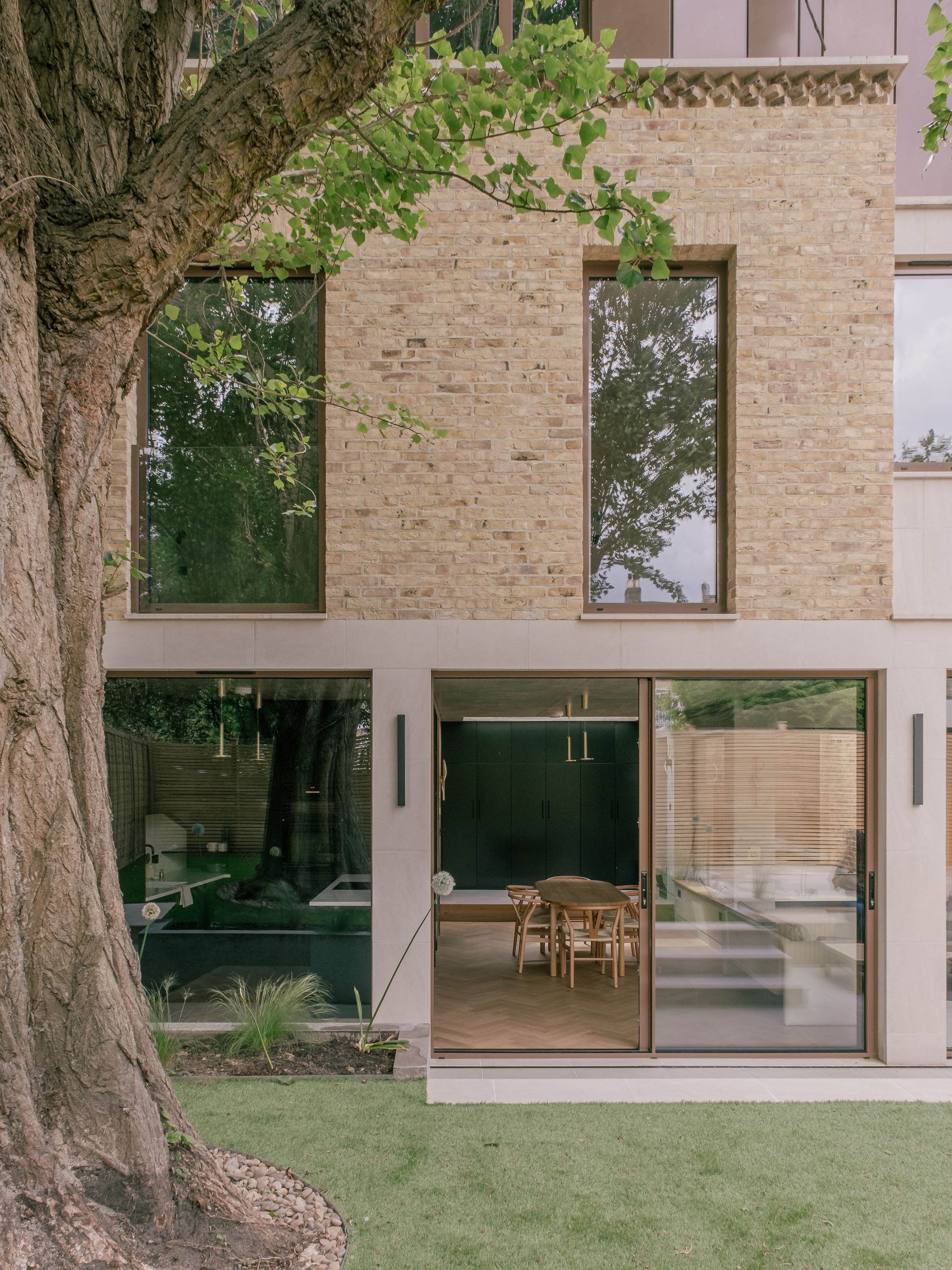
‘Lee Terrace is an example of efficiency and creativity within the challenging conditions of the historic Blackheath conservation area,’ explains project architect Ben Mailen. ‘This family home balances modern functionality with sensitivity to the area’s architectural heritage, stringent local planning and townscape requirements, and protects the two mature trees on and adjacent to the site.’
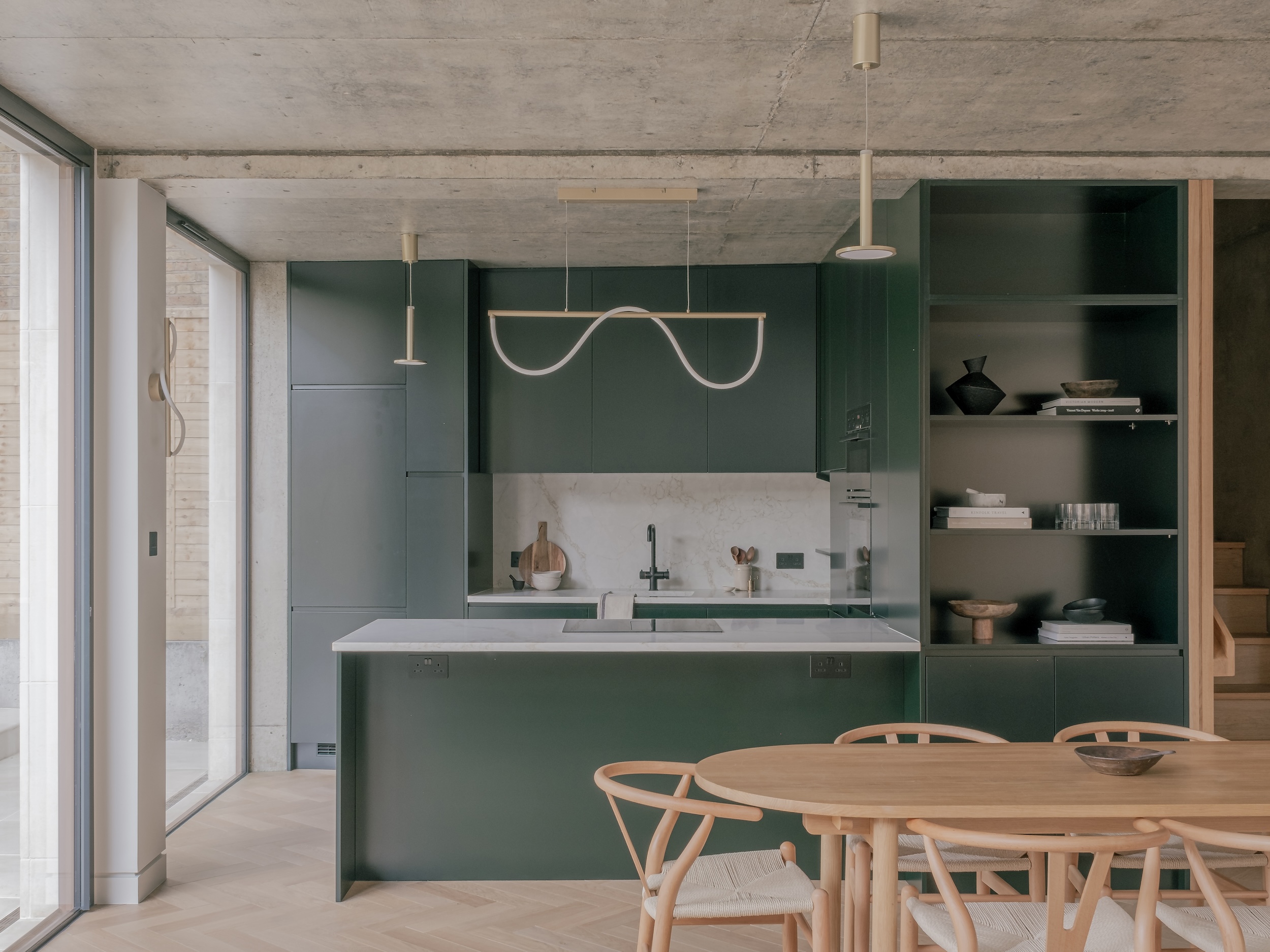
The first and second storeys are recessed, aligning with the front elevations of the adjacent terraced houses, while the top volume is clad in aluminium panels with a bronze finish, ‘quietly stating its own personality’. This new cladding contrasts beautifully with the texture of the old garden wall, extended to conceal the ground floor and main entrance of the house.
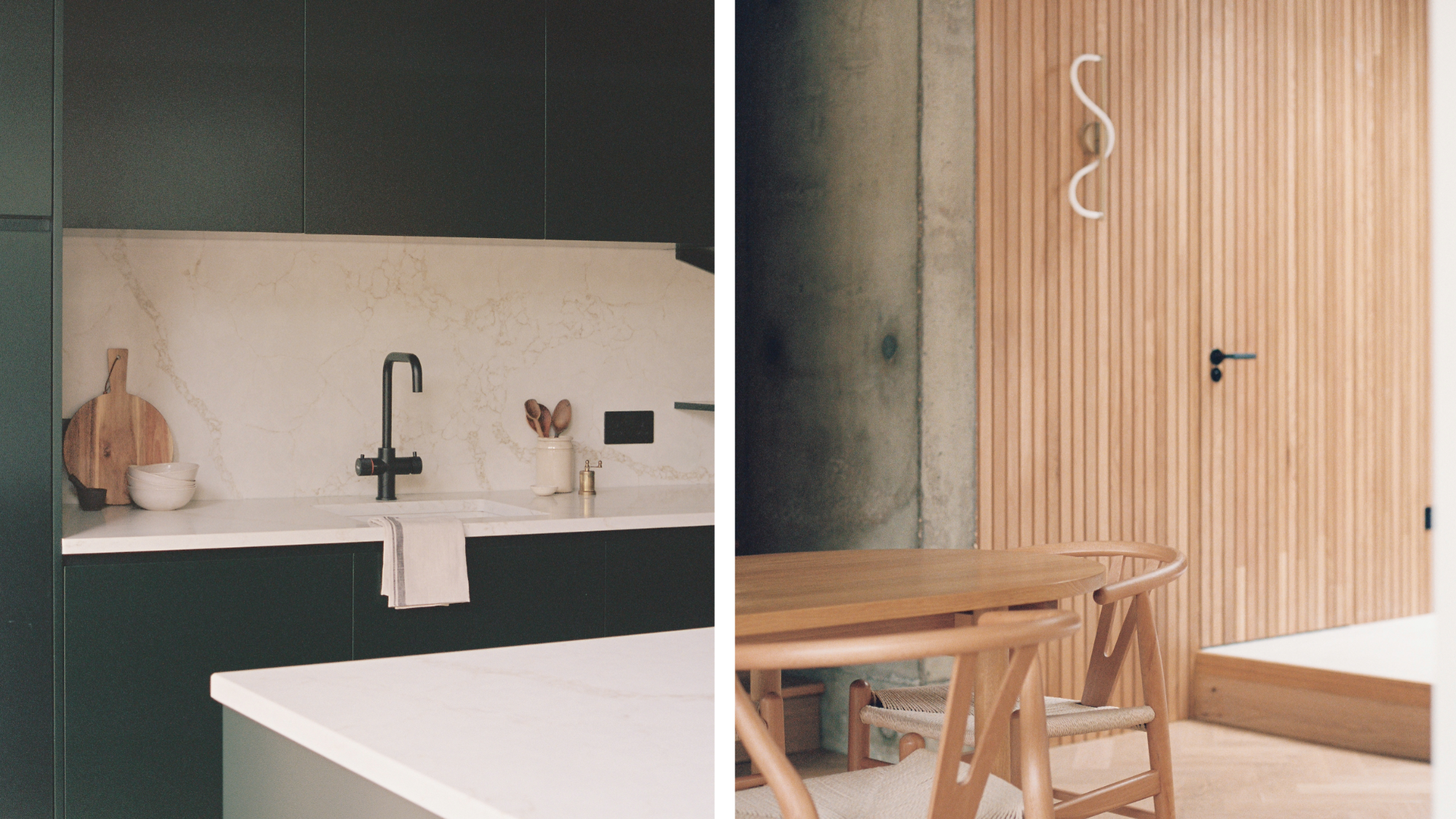
The layout and foundations of the house were influenced by the need to protect two mature trees near the site and their large root systems. For example, the front courtyard recesses to leave ample space for the branches of a mature lime tree in the adjoining garden, which backs onto Lee Terrace.
Wallpaper* Newsletter
Receive our daily digest of inspiration, escapism and design stories from around the world direct to your inbox.
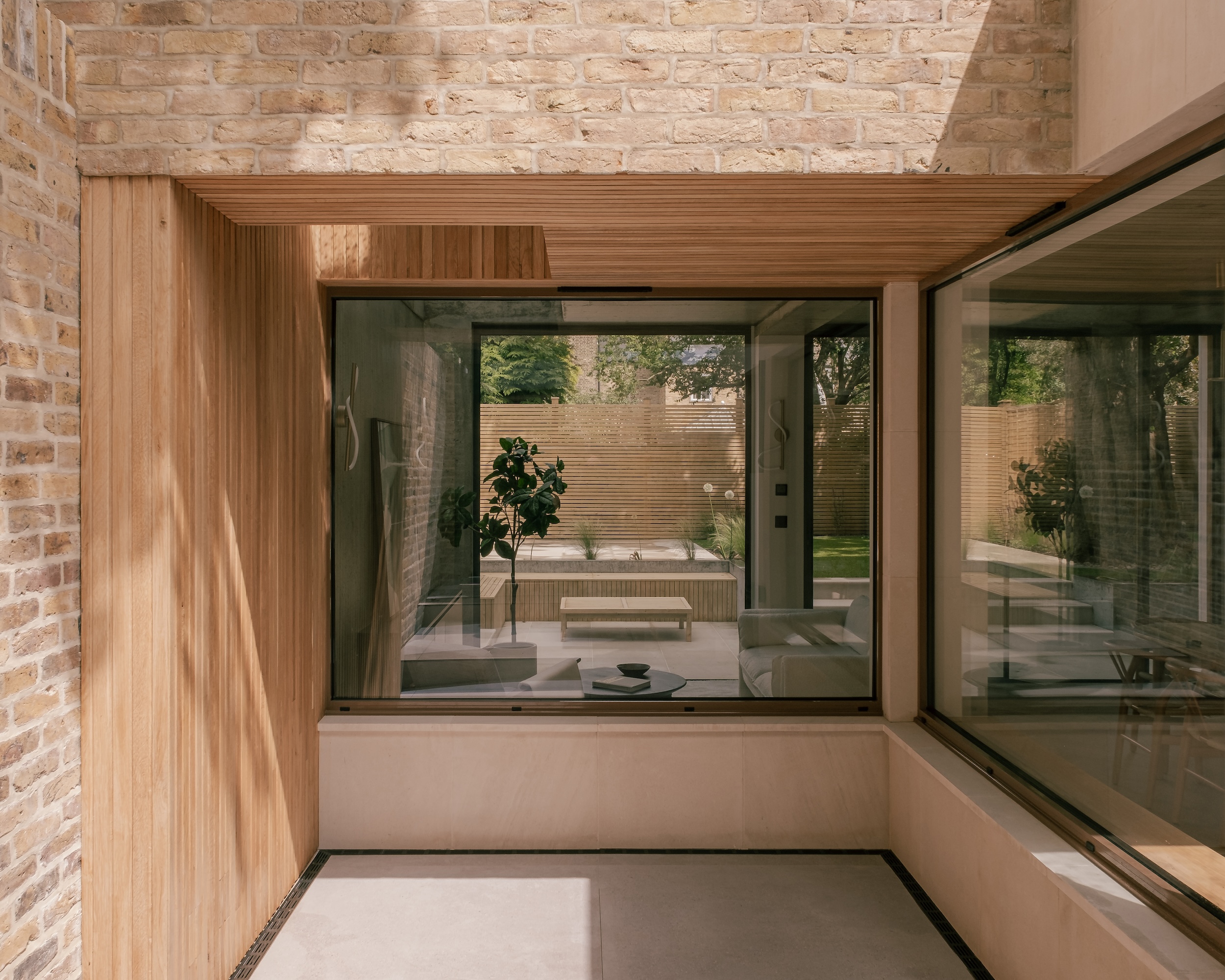
Inside, the three-bedroom home features large glass walls with views of the courtyards and garden, as well as a clever layout that makes the most of the small plot. ‘We have designed a layout that maximises usable space, and strategically positioned glazing to bring in natural light, creating an airy and fluid floorspace that feels spacious and connected to the outdoors,’ says Mailen.
Carefully chosen details include stone paving, herringbone parquet, exposed concrete and oak joinery. A wall of the latter conceals a utility room, while the U-shaped kitchen comes with Gemini marble worktops and extensive cabinetry in dark forest green. Classic pieces from Twentytwentone complete the décor.
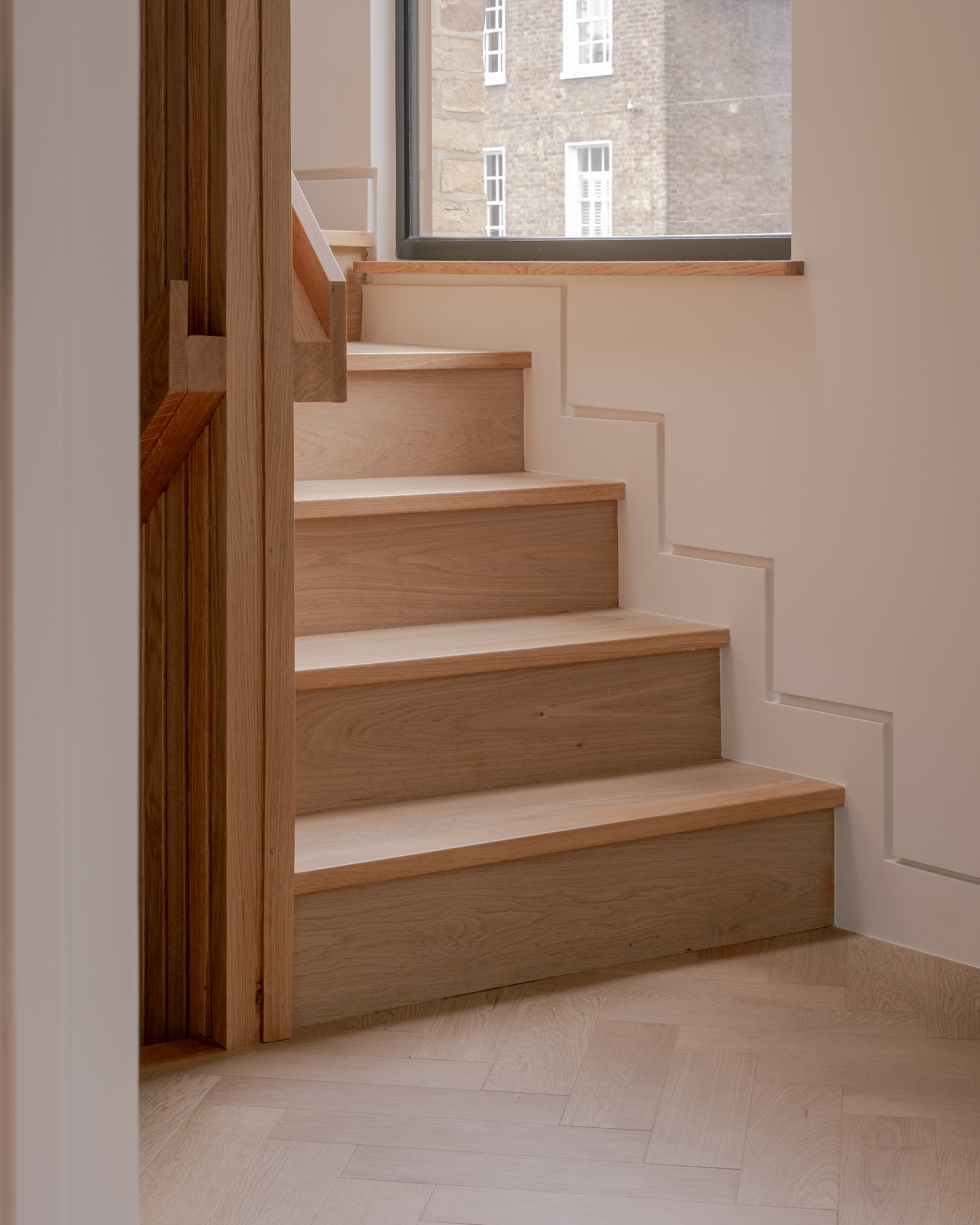
An oak staircase ascends to the first floor, with two bedrooms and family bathroom, the walls transitioning from exposed concrete to white painted plaster. The top floor houses the main bedroom, with walk-in wardrobe and en-suite bathroom.
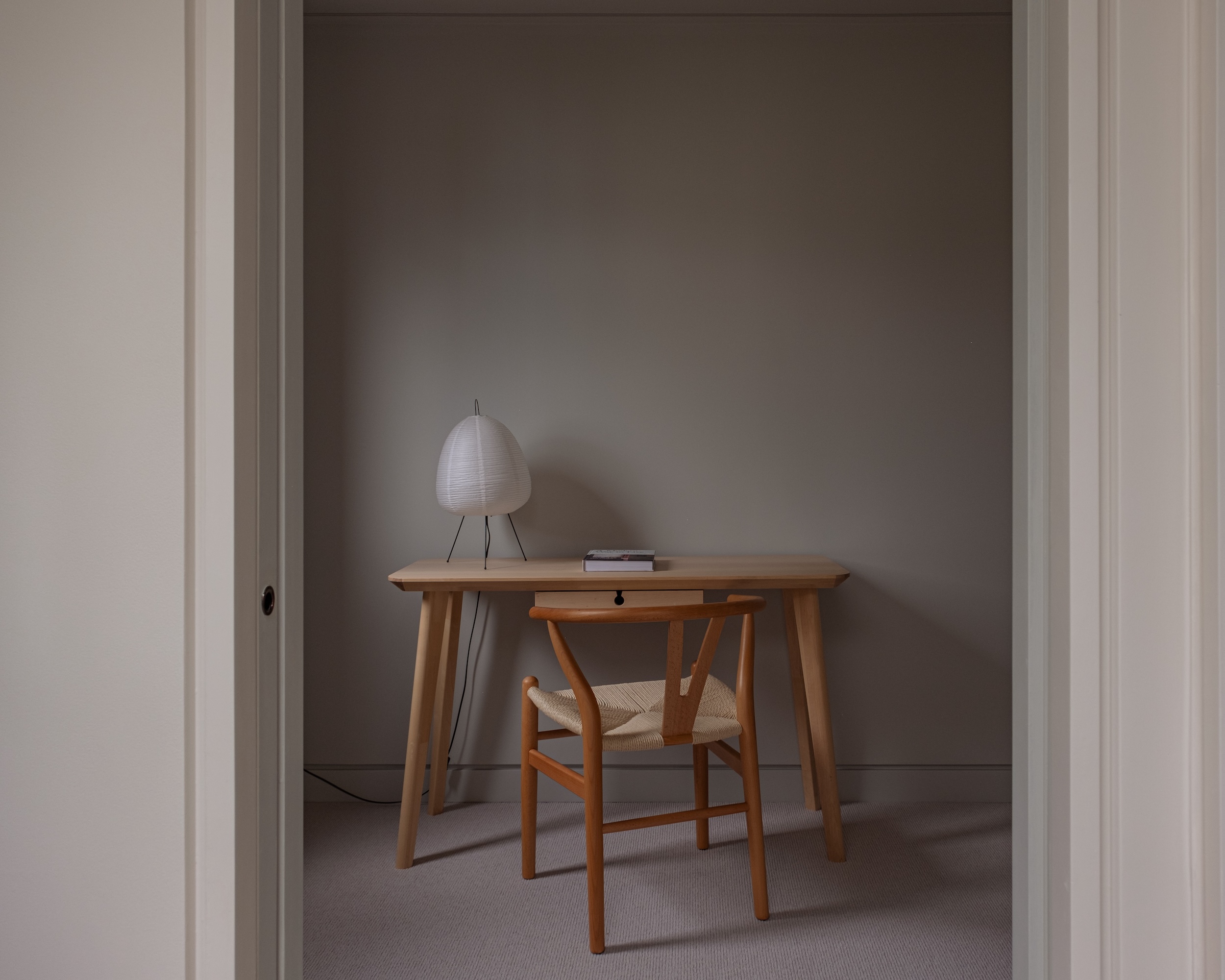
Mailen Design builds sustainability into projects from their inception, and Lee Terrace is no exception. As well as excellent air-tightness and insulation, and carefully positioned glazing and ventilation, it features an air-source heat pump, directly connected to a ground-floor service cupboard.
Léa Teuscher is a Sub-Editor at Wallpaper*. A former travel writer and production editor, she joined the magazine over a decade ago, and has been sprucing up copy and attempting to write clever headlines ever since. Having spent her childhood hopping between continents and cultures, she’s a fan of all things travel, art and architecture. She has written three Wallpaper* City Guides on Geneva, Strasbourg and Basel.
-
 The Lighthouse draws on Bauhaus principles to create a new-era workspace campus
The Lighthouse draws on Bauhaus principles to create a new-era workspace campusThe Lighthouse, a Los Angeles office space by Warkentin Associates, brings together Bauhaus, brutalism and contemporary workspace design trends
By Ellie Stathaki
-
 Extreme Cashmere reimagines retail with its new Amsterdam store: ‘You want to take your shoes off and stay’
Extreme Cashmere reimagines retail with its new Amsterdam store: ‘You want to take your shoes off and stay’Wallpaper* takes a tour of Extreme Cashmere’s new Amsterdam store, a space which reflects the label’s famed hospitality and unconventional approach to knitwear
By Jack Moss
-
 Titanium watches are strong, light and enduring: here are some of the best
Titanium watches are strong, light and enduring: here are some of the bestBrands including Bremont, Christopher Ward and Grand Seiko are exploring the possibilities of titanium watches
By Chris Hall
-
 A new London house delights in robust brutalist detailing and diffused light
A new London house delights in robust brutalist detailing and diffused lightLondon's House in a Walled Garden by Henley Halebrown was designed to dovetail in its historic context
By Jonathan Bell
-
 A Sussex beach house boldly reimagines its seaside typology
A Sussex beach house boldly reimagines its seaside typologyA bold and uncompromising Sussex beach house reconfigures the vernacular to maximise coastal views but maintain privacy
By Jonathan Bell
-
 This 19th-century Hampstead house has a raw concrete staircase at its heart
This 19th-century Hampstead house has a raw concrete staircase at its heartThis Hampstead house, designed by Pinzauer and titled Maresfield Gardens, is a London home blending new design and traditional details
By Tianna Williams
-
 An octogenarian’s north London home is bold with utilitarian authenticity
An octogenarian’s north London home is bold with utilitarian authenticityWoodbury residence is a north London home by Of Architecture, inspired by 20th-century design and rooted in functionality
By Tianna Williams
-
 What is DeafSpace and how can it enhance architecture for everyone?
What is DeafSpace and how can it enhance architecture for everyone?DeafSpace learnings can help create profoundly sense-centric architecture; why shouldn't groundbreaking designs also be inclusive?
By Teshome Douglas-Campbell
-
 The dream of the flat-pack home continues with this elegant modular cabin design from Koto
The dream of the flat-pack home continues with this elegant modular cabin design from KotoThe Niwa modular cabin series by UK-based Koto architects offers a range of elegant retreats, designed for easy installation and a variety of uses
By Jonathan Bell
-
 Are Derwent London's new lounges the future of workspace?
Are Derwent London's new lounges the future of workspace?Property developer Derwent London’s new lounges – created for tenants of its offices – work harder to promote community and connection for their users
By Emily Wright
-
 Showing off its gargoyles and curves, The Gradel Quadrangles opens in Oxford
Showing off its gargoyles and curves, The Gradel Quadrangles opens in OxfordThe Gradel Quadrangles, designed by David Kohn Architects, brings a touch of playfulness to Oxford through a modern interpretation of historical architecture
By Shawn Adams