A new London house delights in robust brutalist detailing and diffused light
London's House in a Walled Garden by Henley Halebrown was designed to dovetail in its historic context
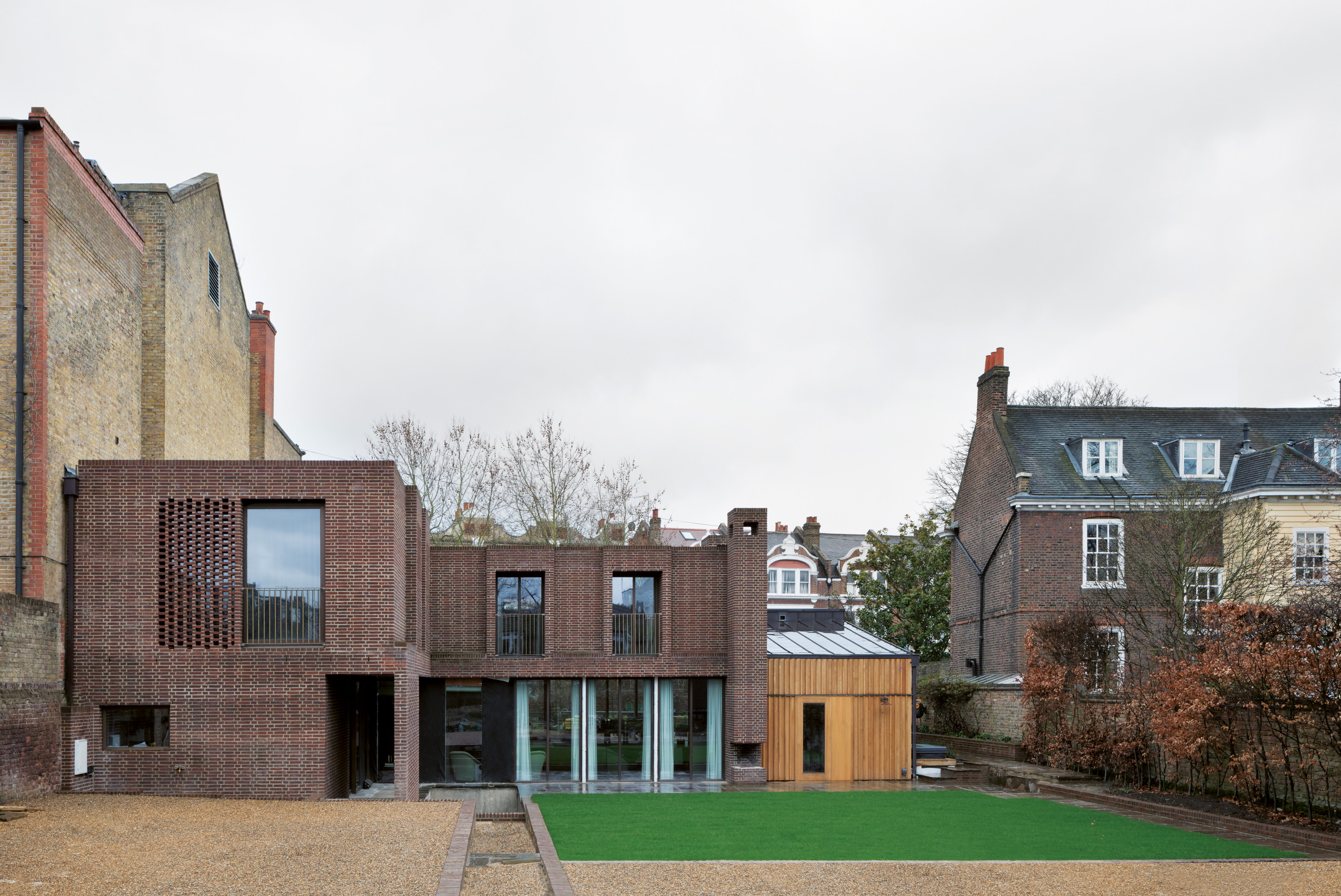
A new London house from Henley Halebrown Architects takes a sensitive approach to its historic site, weaving modern living spaces into a cluster of buildings that include an early twentieth-century public hall and the 12th-century St Mary’s Church, Barnes. Occupying a spot in a 16th-century walled garden, the T-shaped building is broken down into two parts.
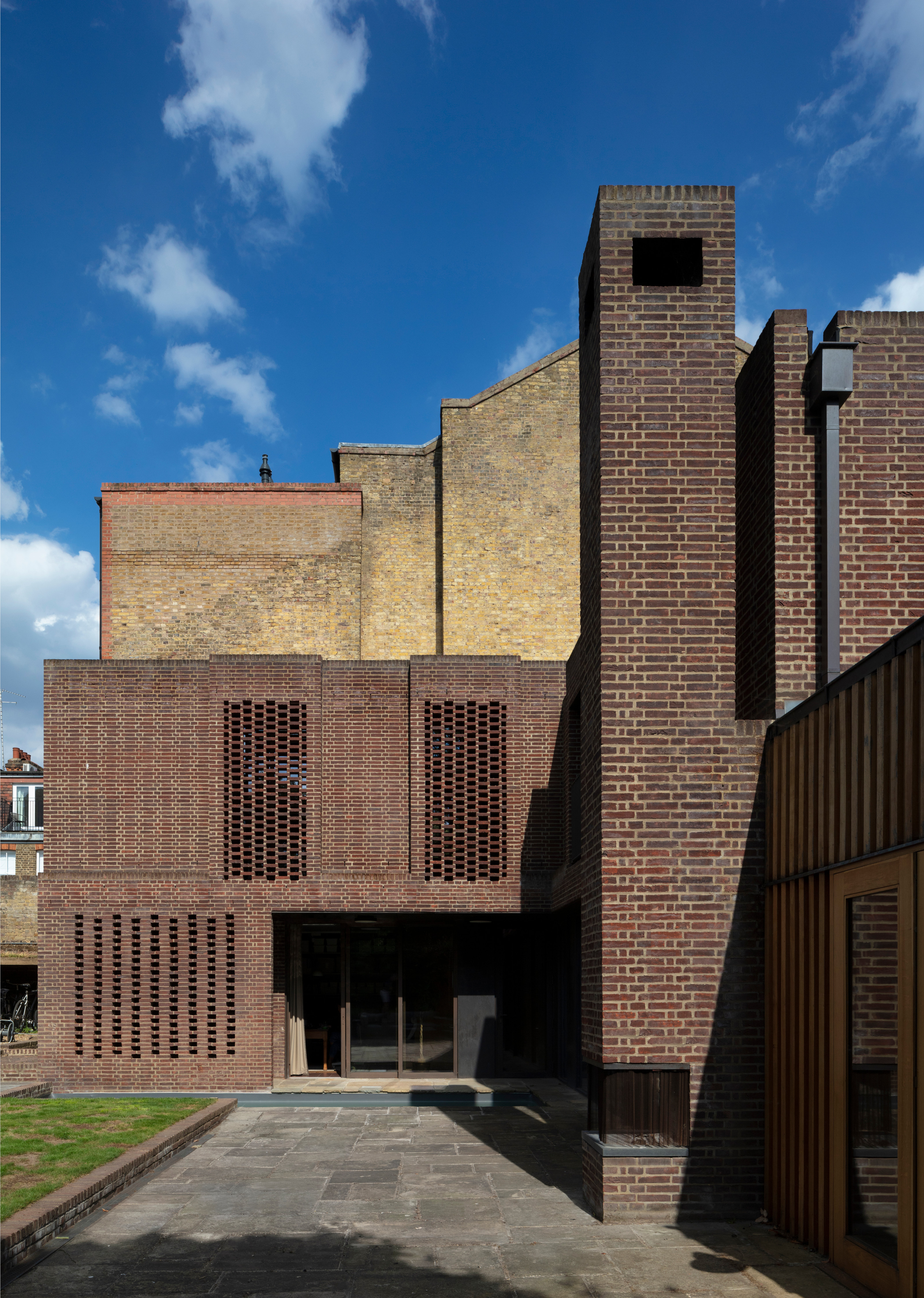
The house is a bravura composition in brick
Step inside this sensitively designed London house
To the south lies an oak framed single-storey structure, with a glazed wall framed with Douglas fir and a copper roof. It abuts a two-storey masonry component with a green roof. The contrast between materials and processes eases the transition between the house and the tall flank wall of the adjoining public hall on one side, and brick-built private houses on the other, whilst the monk bond dark brown brickwork was chosen to match that of the ancient church.
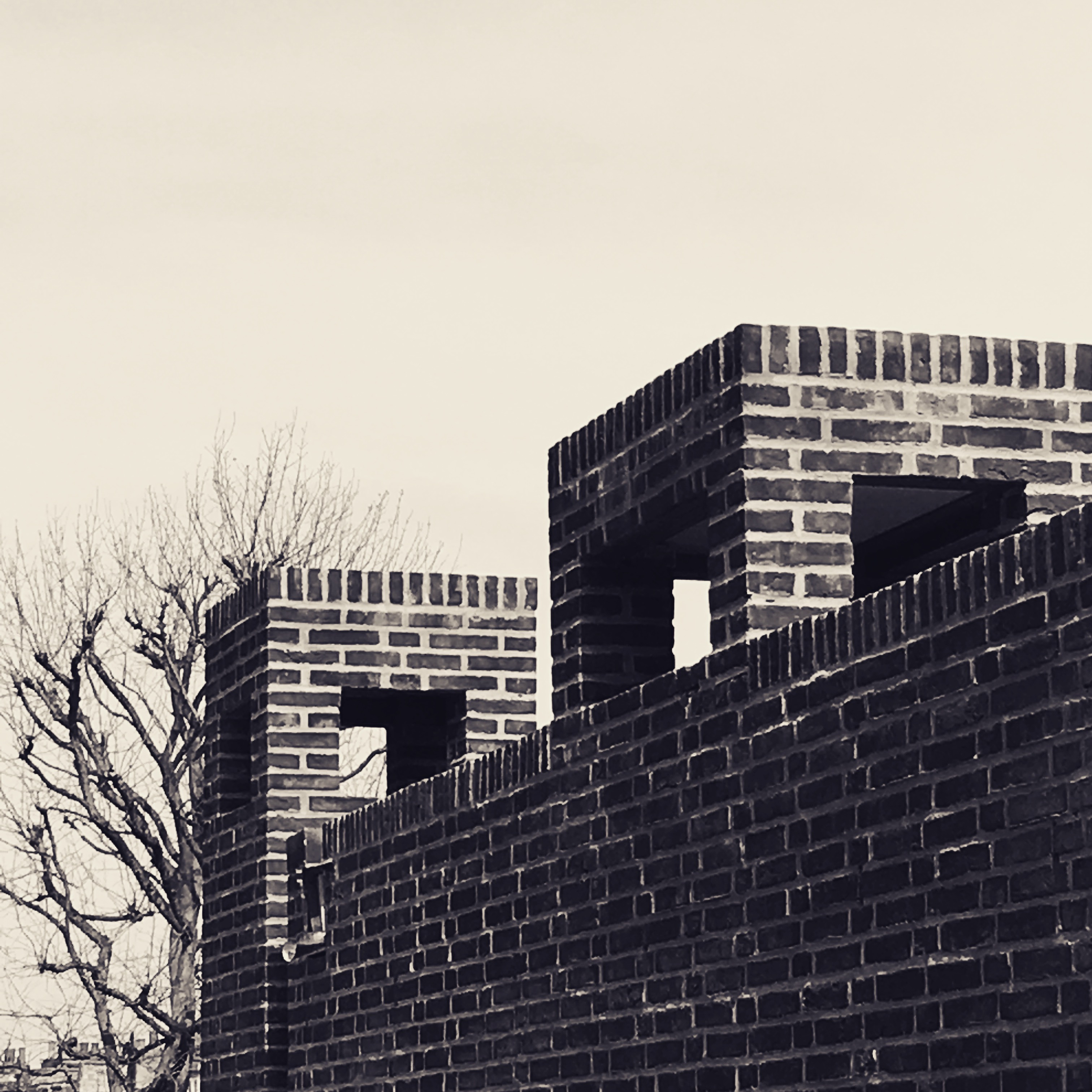
Detail of the brick chimneys at the House in a Walled Garden
It’s a typically bravura material display from the award-winning practice which has made its name with a series of modest and refined buildings, both public, residential and commercial, around the UK. Often exploring new typologies, like the pioneering Copper Lane co-housing scheme in North London, nominated for an RIBA Regional Award in 2014, as well as the Chadwick Hall student accommodation, shortlisted for the RIBA Stirling Prize in 2018.
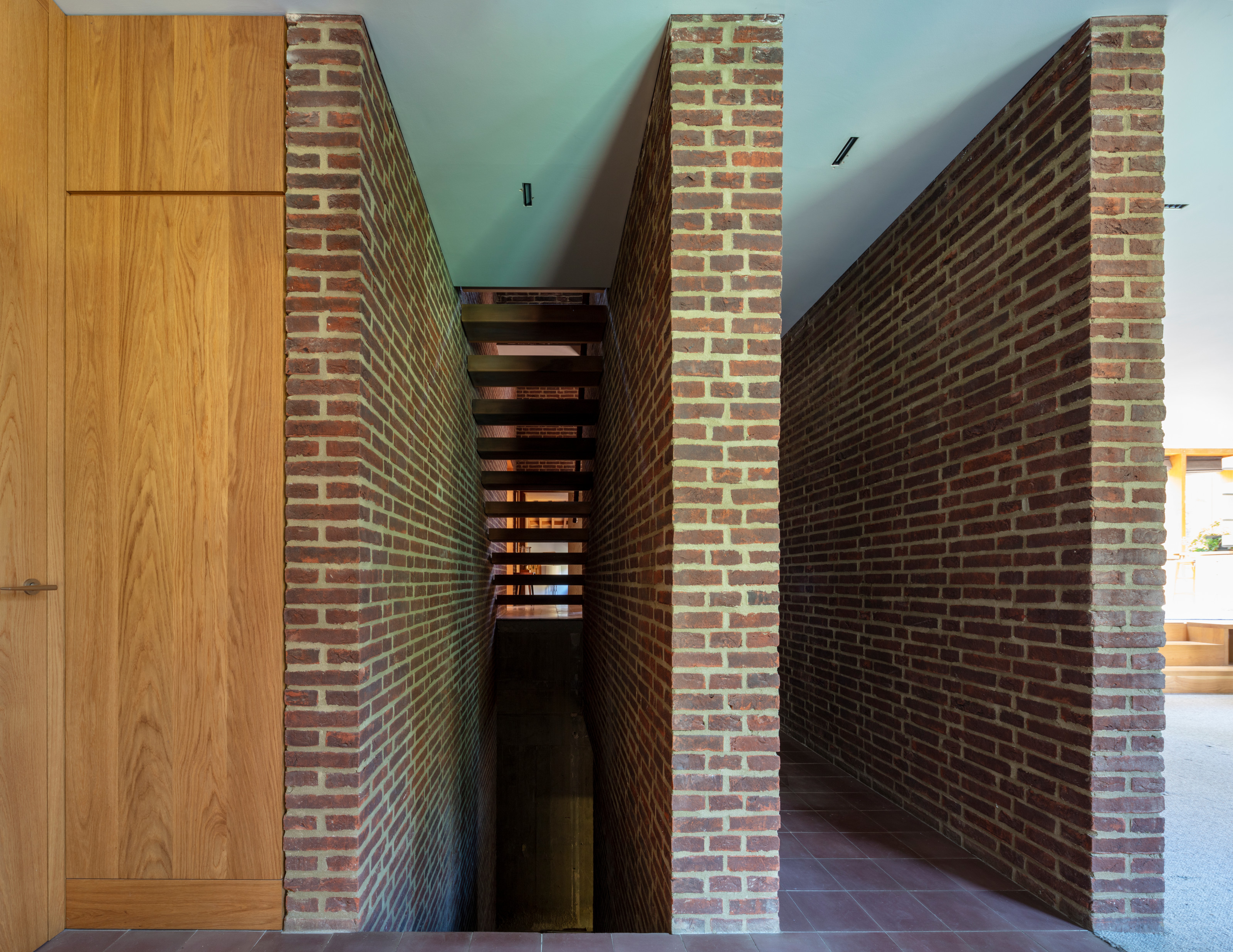
Internal finishes focus on exposed brick, timber and terracotta flooring
This typological variety goes hand in hand with a very visible respect for material, tradition and craft. There is no typical Henley Halebrown project, but a definite sensibility runs through their work, something that could loosely be termed neo-Brutalism, not only through the refined juxtaposition of brick, timber, terracotta and, on occasion, concrete, but also the social idealism that underpinned the best ‘brutal’ architecture. Simon Henley was ahead of the curve when it came to the genre’s reappraisal; his 2017 monograph Redefining Brutalism predates many, many other books on the subject.
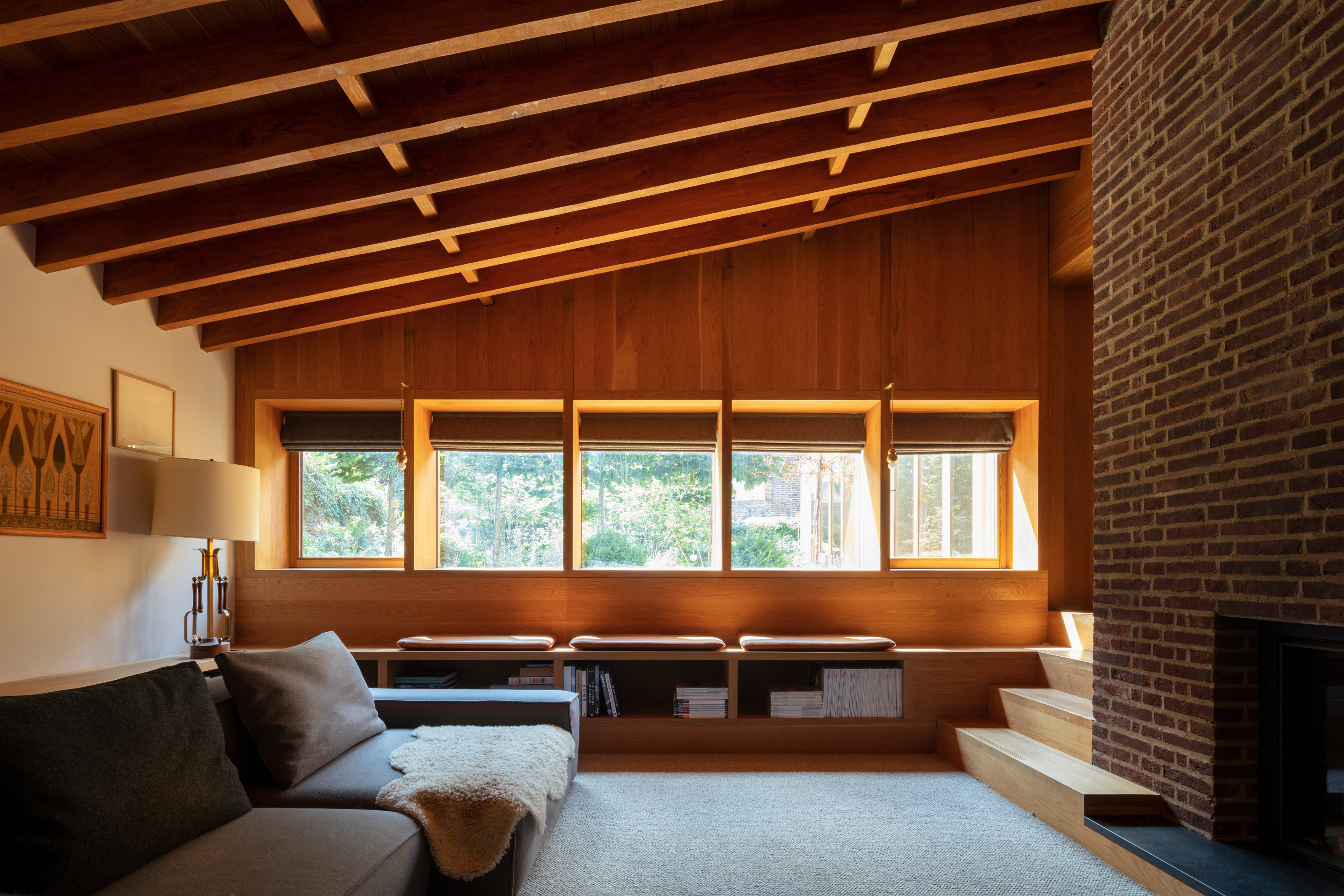
The snug, set beneath the exposed timber roof
The House in a Walled Garden certainly gives off an elegantly austere vibe. That exterior brickwork, with its insets, tall chimneys and integral brick screens, brings to mind the soaring forms of a power station, or even the precisely ordered geometry of Louis Kahn. Detail is everything. Bronze window frames add a lustrous sheen to the glazing, pairing beautifully with the timber structure, whilst the dark bricks are flush-pointed with lime mortar.
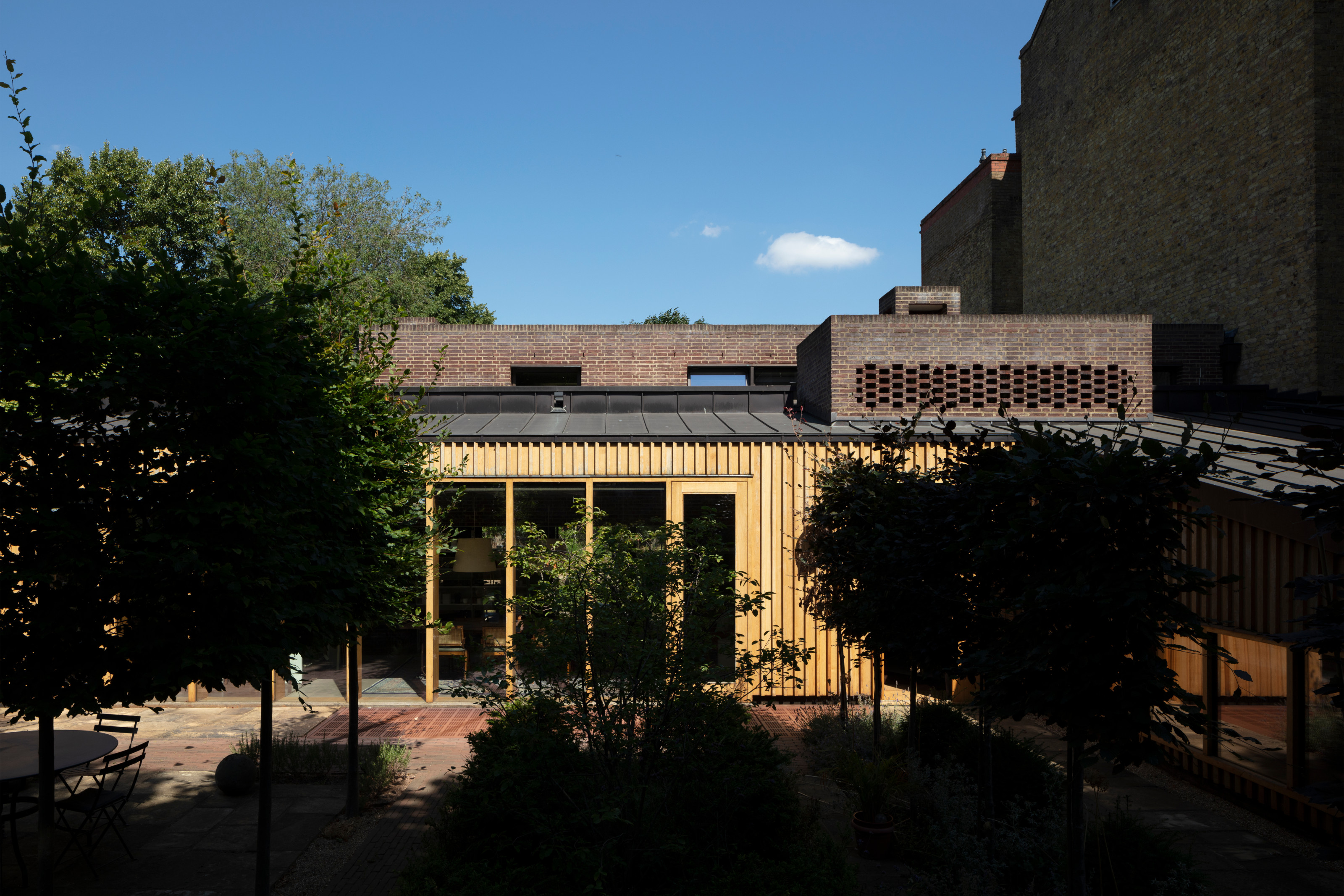
Garden view of the House in a Walled Garden
On the ground floor the house is arranged around a quartet of living spaces, the hall, kitchen, dining room and library. You step down slightly to reach the living room and breakfast room, along with a craft workshop, all overlooking the garden. On the first floor are three bedrooms, whilst a lower ground floor level houses another workshop, games room and the guest suite. Finally, there’s a snug, nestled beneath the lowest point of the long sloping roof.
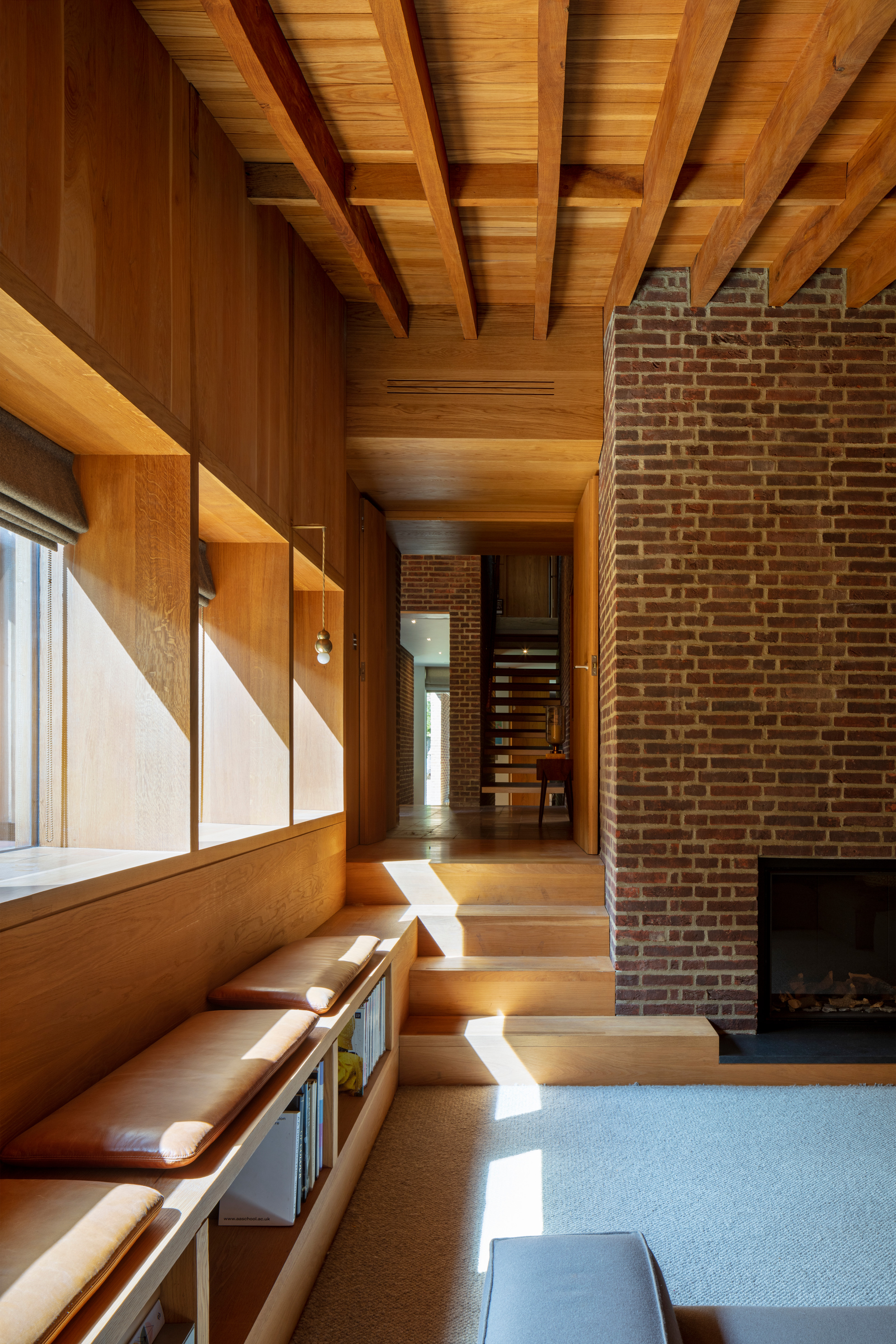
Looking from the sunken snug back into the main hallway
At the intersection between timber and brick, where the roof joists fold into one another is a long skylight, diffusing light into the interior above the breakfast room. Brick screened clerestory windows also bring light into the double-hight hallway. Exposed roof timbers and deep timber-clad window reveals, along with bench-cum-bookshelves lining the walls give the snug a warm, enclosed feel.
Wallpaper* Newsletter
Receive our daily digest of inspiration, escapism and design stories from around the world direct to your inbox.
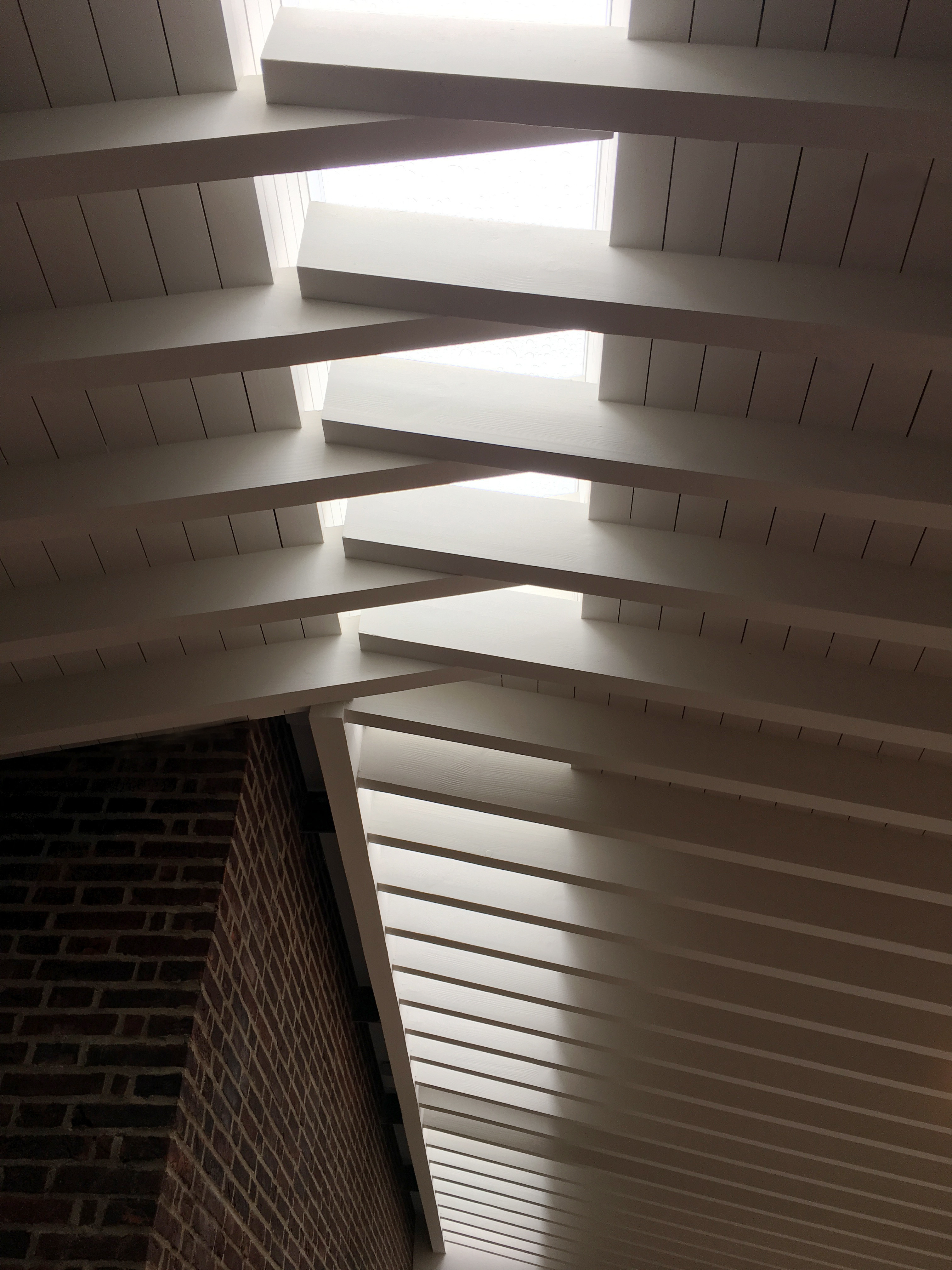
A rooflight diffuses daylight into the breakfast room
The house is set within a newly landscaped garden, with geometry and alignments continuing out from the interior and setting up a relationship with the strong brick forms of the adjoining buildings.
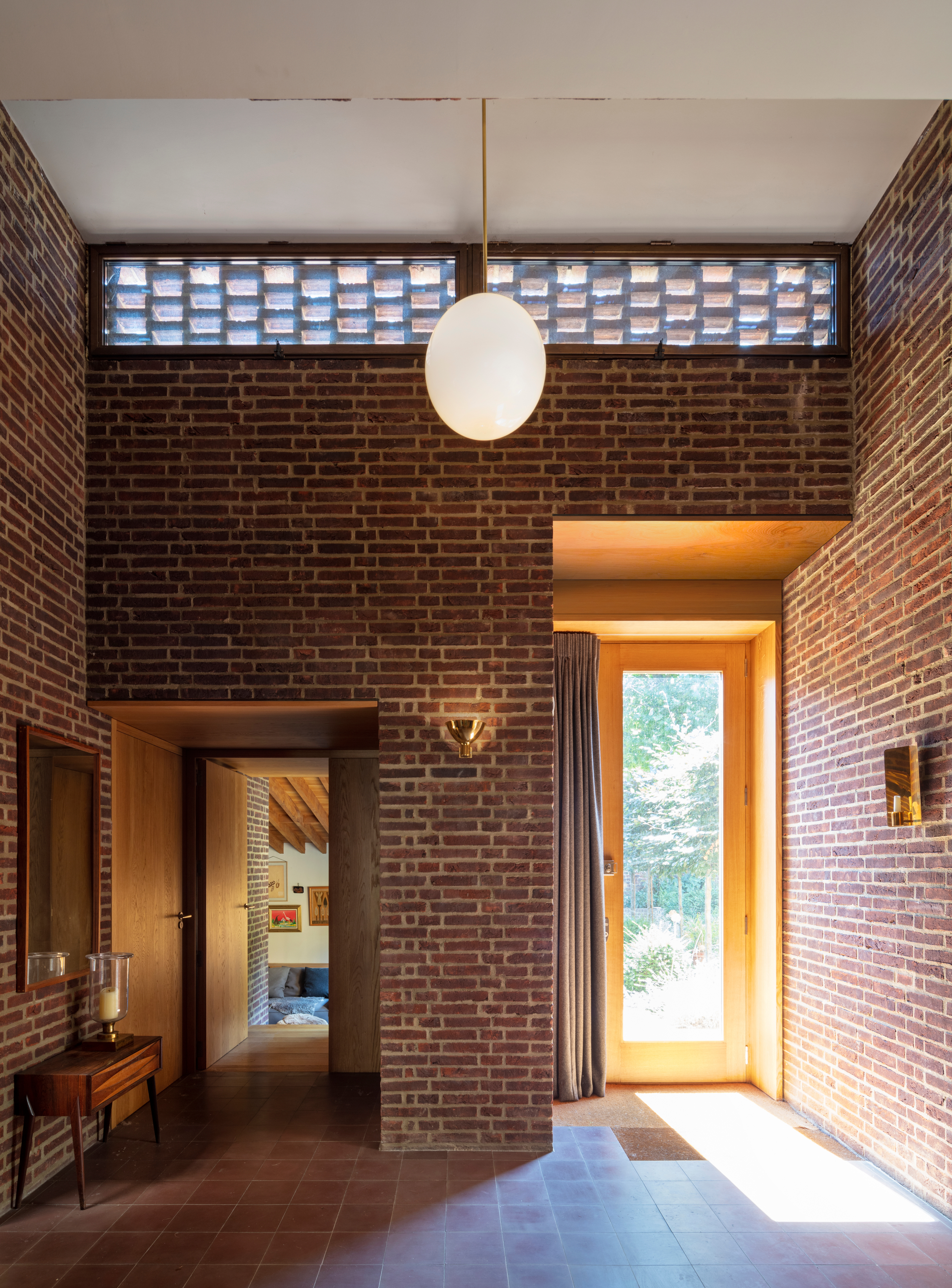
The hallway of the House in a Walled Garden
Gavin Hale-Brown and Simon Henley set up their studio 1995. Amongst many accolades, the practice has been named the UK’s Healthcare Architect of the Year in 2008, Public Building Architect of the Year in 2011 and Housing Architect of the Year in 2021. Their project for a new primary school and housing at 333 Kingsland Road in London received a Stirling Prize nomination in 2022.
HenleyHalebrown.com, @HenleyHalebrown
Jonathan Bell has written for Wallpaper* magazine since 1999, covering everything from architecture and transport design to books, tech and graphic design. He is now the magazine’s Transport and Technology Editor. Jonathan has written and edited 15 books, including Concept Car Design, 21st Century House, and The New Modern House. He is also the host of Wallpaper’s first podcast.
-
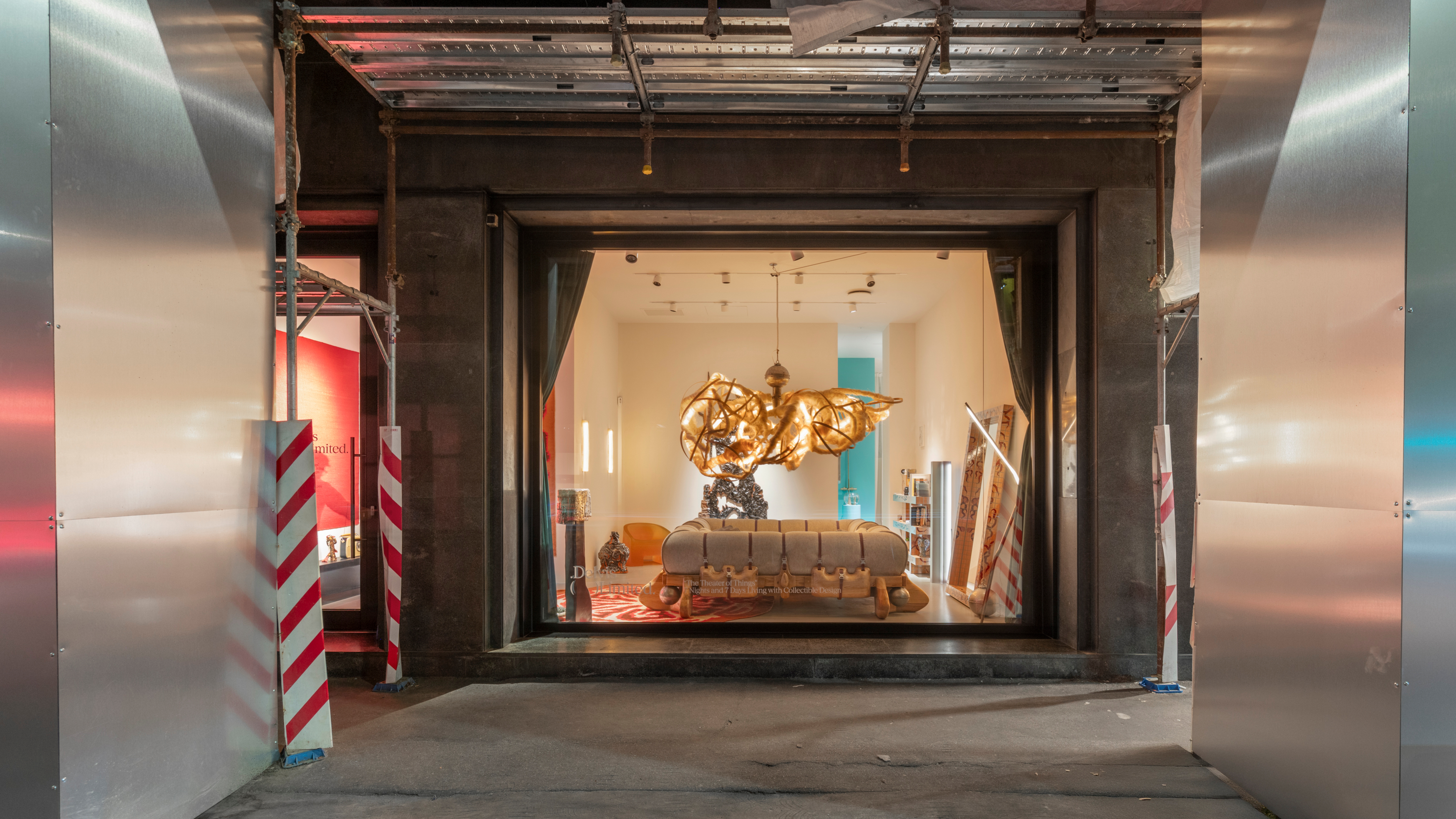 Delvis (Un)Limited turns a Brera shopfront into a live-in design installation
Delvis (Un)Limited turns a Brera shopfront into a live-in design installationWhat happens when collectible design becomes part of a live performance? The Theatre of Things, curated by Joseph Grima and Valentina Ciuffi, invited designers to live with their work – and let the public look in
By Ali Morris
-
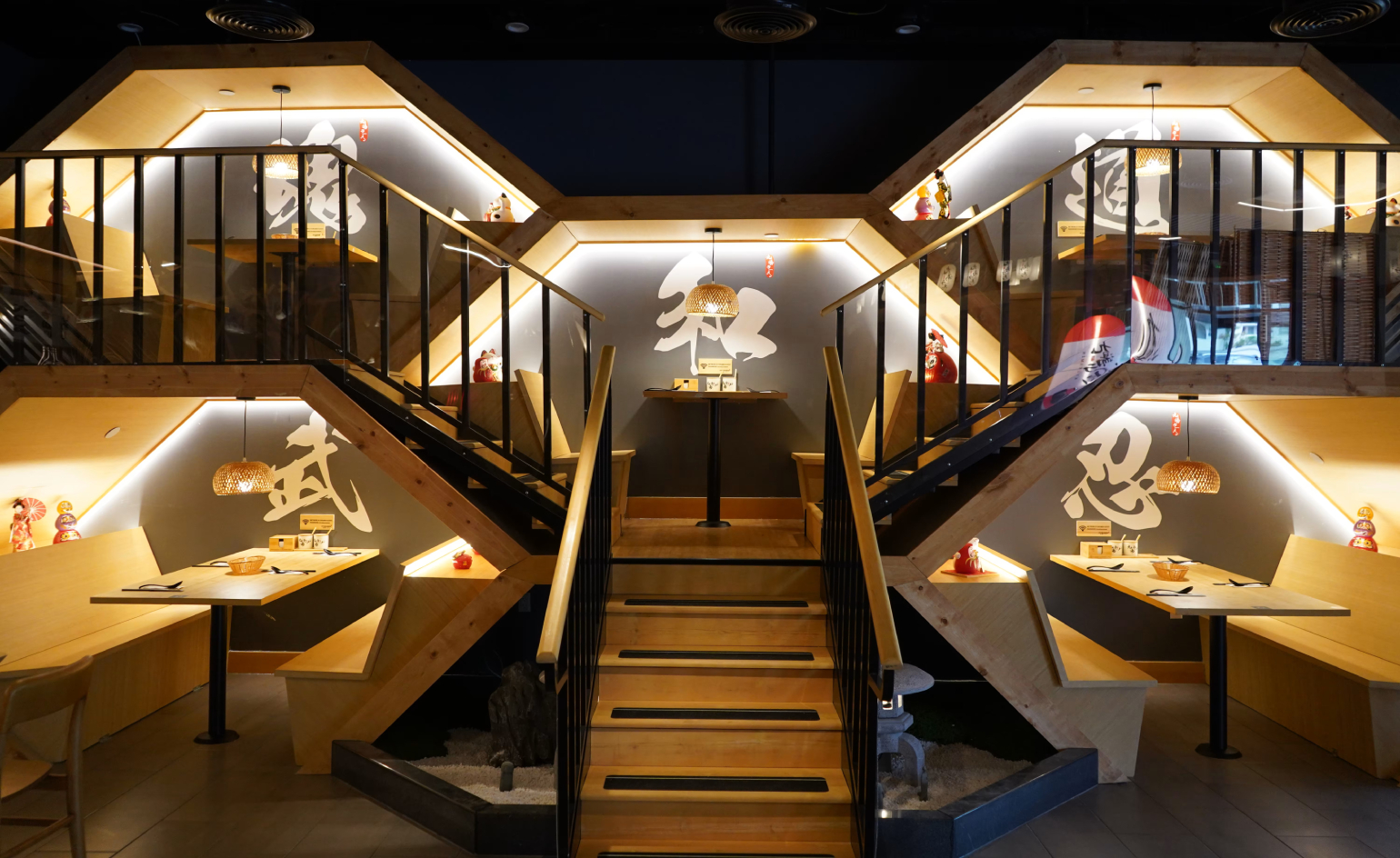 With glowing honeycomb-shaped booths, this futuristic Japanese restaurant is ramen heaven
With glowing honeycomb-shaped booths, this futuristic Japanese restaurant is ramen heavenAfter a successful U.S. expansion, Kyuramen touches down in Los Angeles.
By Carole Dixon
-
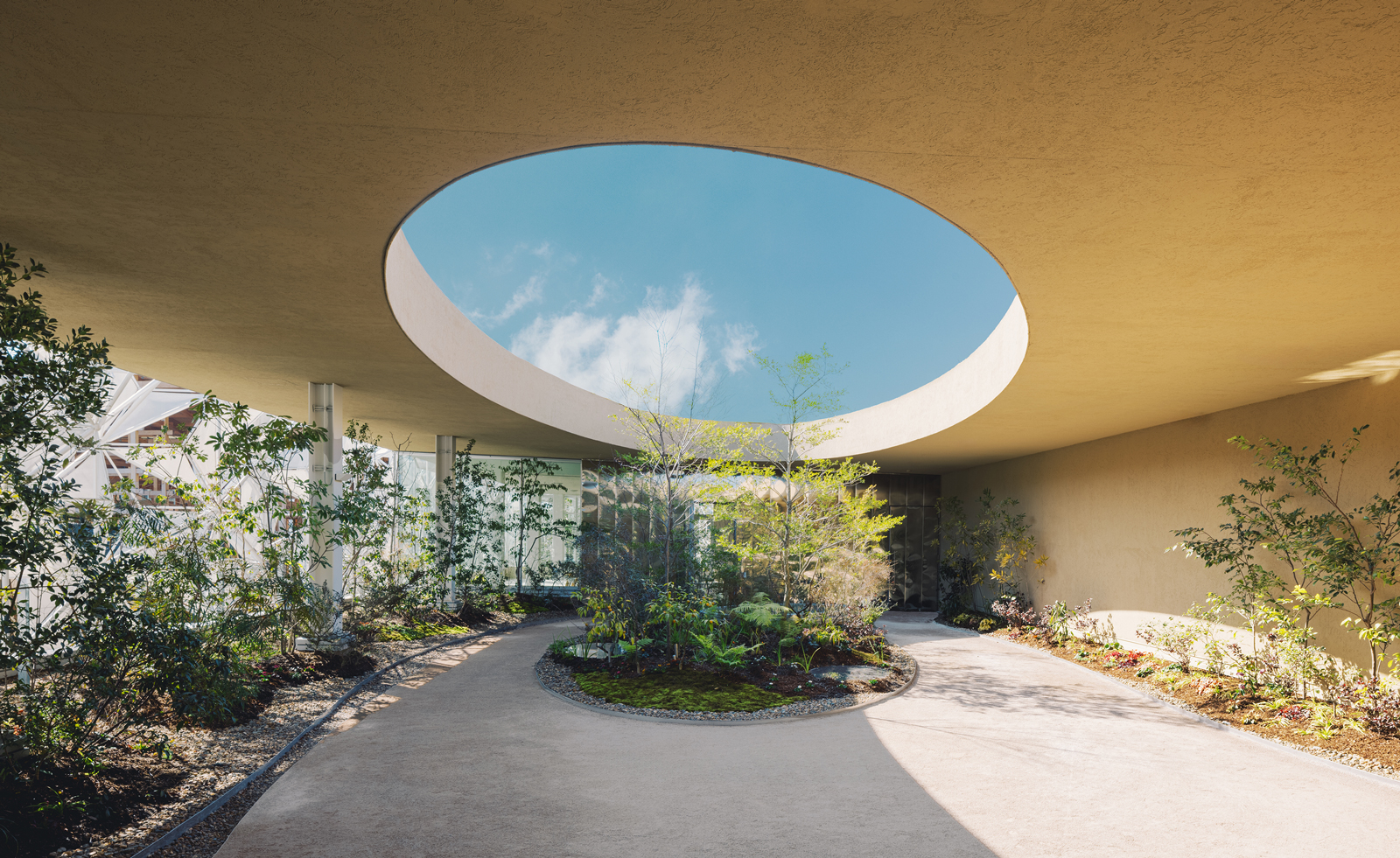 Women's stories are at the heart of the Cartier Women's Pavilion at Osaka Expo 2025
Women's stories are at the heart of the Cartier Women's Pavilion at Osaka Expo 2025Japanese architect Yuko Nagayama and British artist Es Devlin are behind the architecture for the Cartier Women's Pavilion
By Danielle Demetriou
-
 A Sussex beach house boldly reimagines its seaside typology
A Sussex beach house boldly reimagines its seaside typologyA bold and uncompromising Sussex beach house reconfigures the vernacular to maximise coastal views but maintain privacy
By Jonathan Bell
-
 This 19th-century Hampstead house has a raw concrete staircase at its heart
This 19th-century Hampstead house has a raw concrete staircase at its heartThis Hampstead house, designed by Pinzauer and titled Maresfield Gardens, is a London home blending new design and traditional details
By Tianna Williams
-
 An octogenarian’s north London home is bold with utilitarian authenticity
An octogenarian’s north London home is bold with utilitarian authenticityWoodbury residence is a north London home by Of Architecture, inspired by 20th-century design and rooted in functionality
By Tianna Williams
-
 What is DeafSpace and how can it enhance architecture for everyone?
What is DeafSpace and how can it enhance architecture for everyone?DeafSpace learnings can help create profoundly sense-centric architecture; why shouldn't groundbreaking designs also be inclusive?
By Teshome Douglas-Campbell
-
 The dream of the flat-pack home continues with this elegant modular cabin design from Koto
The dream of the flat-pack home continues with this elegant modular cabin design from KotoThe Niwa modular cabin series by UK-based Koto architects offers a range of elegant retreats, designed for easy installation and a variety of uses
By Jonathan Bell
-
 Are Derwent London's new lounges the future of workspace?
Are Derwent London's new lounges the future of workspace?Property developer Derwent London’s new lounges – created for tenants of its offices – work harder to promote community and connection for their users
By Emily Wright
-
 Showing off its gargoyles and curves, The Gradel Quadrangles opens in Oxford
Showing off its gargoyles and curves, The Gradel Quadrangles opens in OxfordThe Gradel Quadrangles, designed by David Kohn Architects, brings a touch of playfulness to Oxford through a modern interpretation of historical architecture
By Shawn Adams
-
 A Norfolk bungalow has been transformed through a deft sculptural remodelling
A Norfolk bungalow has been transformed through a deft sculptural remodellingNorth Sea East Wood is the radical overhaul of a Norfolk bungalow, designed to open up the property to sea and garden views
By Jonathan Bell