Meticulously detailed London mews house unveiled by Ampuero Yutronic
Market Mews, a London mews house, is a hymn to modern minimalism, executed with precision and skill to make the most of a tight site in the heart of the capital
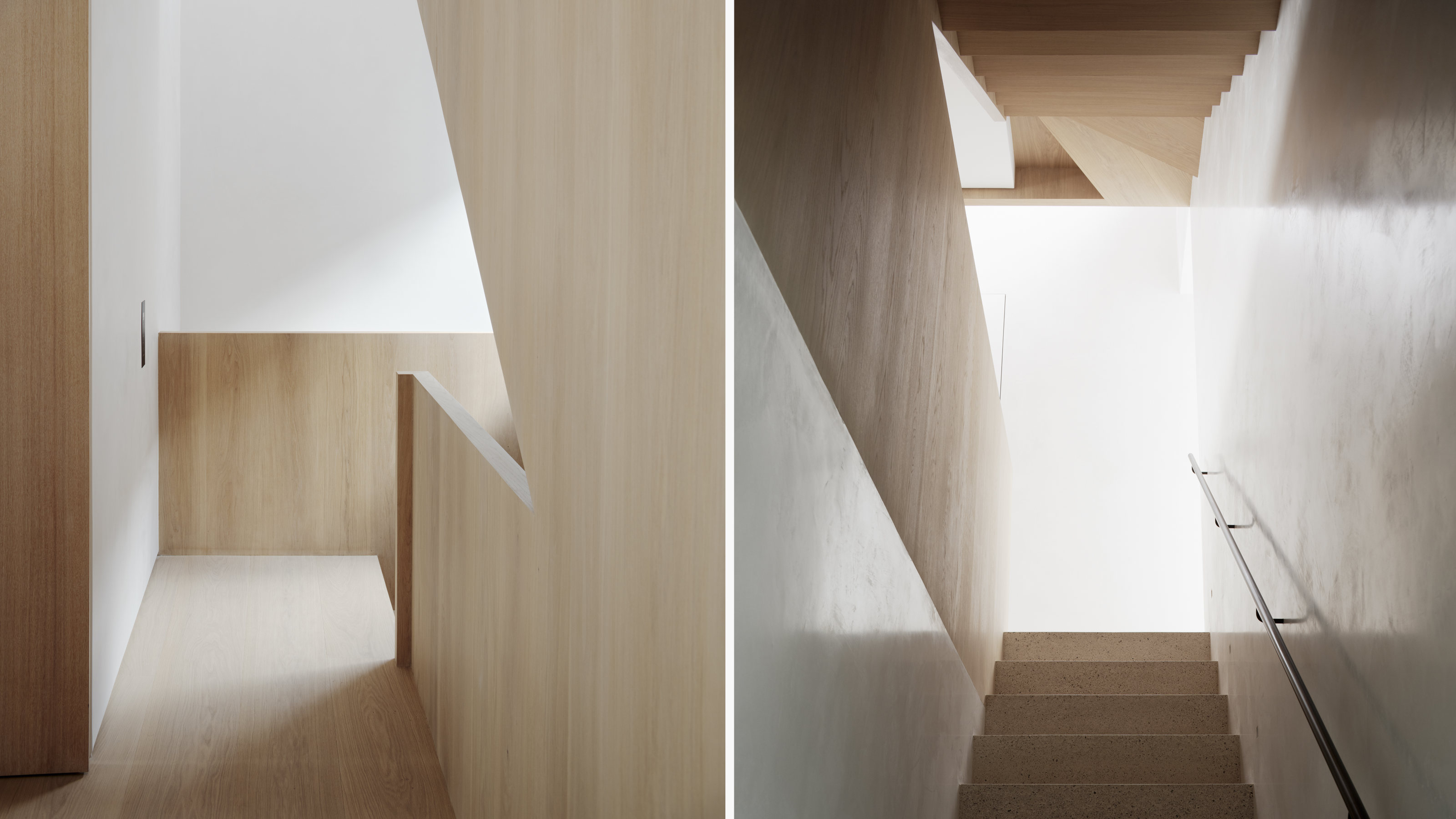
Whether it’s a grand townhouse or a modest London mews house, Mayfair conceals its architectural secrets behind well-preserved historic façades – which have, today, almost all been given over to private accommodation. Market Mews is one such structure, a new-build house replacing a post-war building located in one of the cobbled backstreets that were once the working heart of what has long been London’s most sought-after residential district.
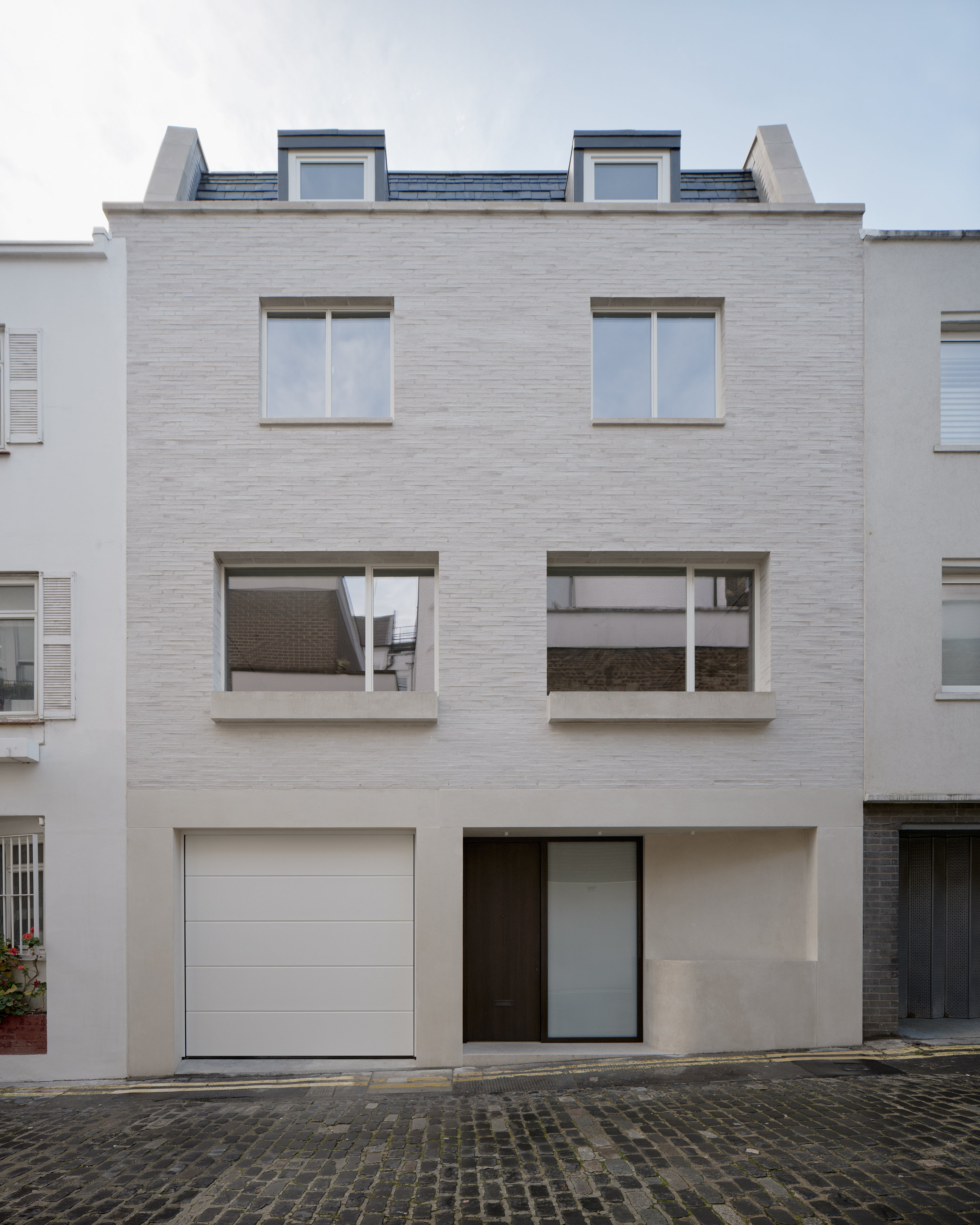
The new façade at Ampuero Yutronic's Market Mews house
A radically overhauled London mews house
Designed by London- and Chile-based architecture and design studio Ampuero Yutronic, the radically overhauled mews house is a rich evocation of late 20th-century minimalist architecture, filtered through modern sensibilities and desires for simplicity, sustainability and ease of use. Whereas the trailblazers of architectural minimalism were ascetic at the very least and almost monastic at times, the Market Mews house is nothing if not luxurious.
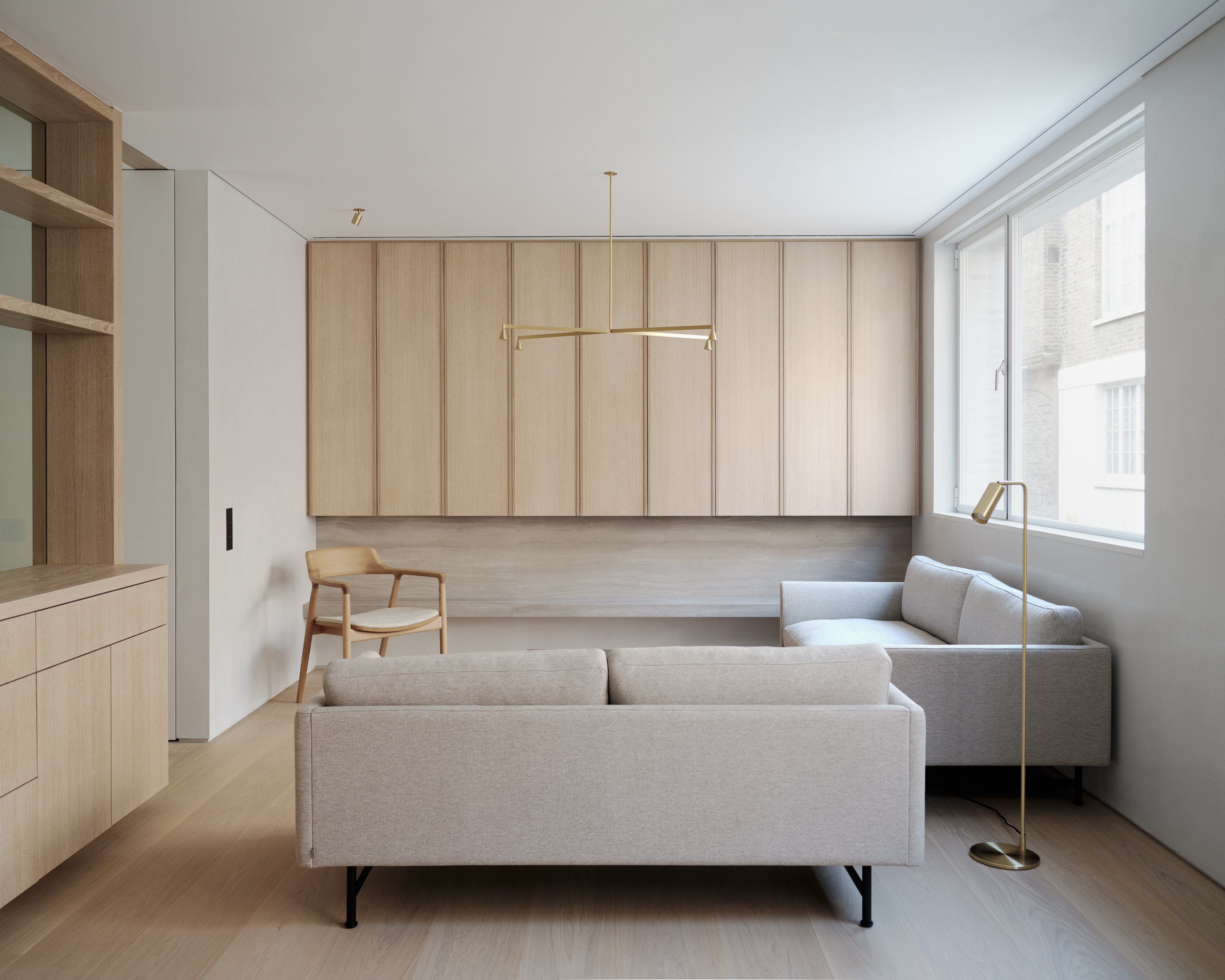
Interiors are characterised by minimalism and exceptional craft
That’s not just down to the location. Intended as both a ‘calm retreat’ and a place to entertain extended family, the house is hemmed in by three surrounding properties. The north-facing mews façade is the only new external architectural expression, and the requirements of the local Conservation Area meant that a sympathetic and restrained approach was needed.
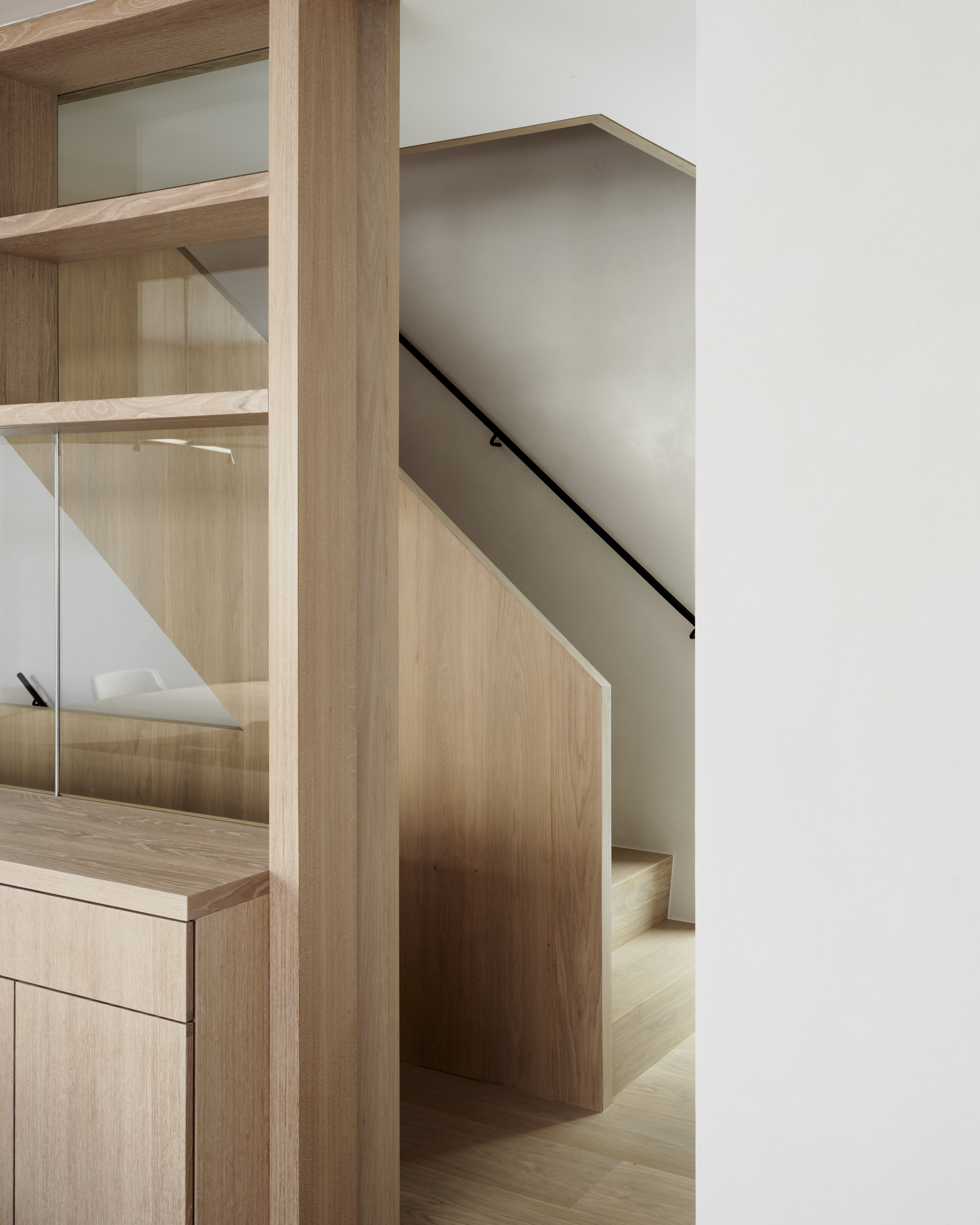
Built-in joinery defines the spaces
The façade ‘takes its cues from the historic residential typologies of central London’, the architects say, adding that it also creates a ‘distinct identity/appearance through pared-back detailing and use of materials’. A mix of large-scale reconstituted limestone panels on the ground floor and slender limestone-coloured ‘roman’-style bricks and lime mortar on the floors above gives the house a solidity and sense of history. The upper level is a more traditional mansard roof, set back behind the parapet.
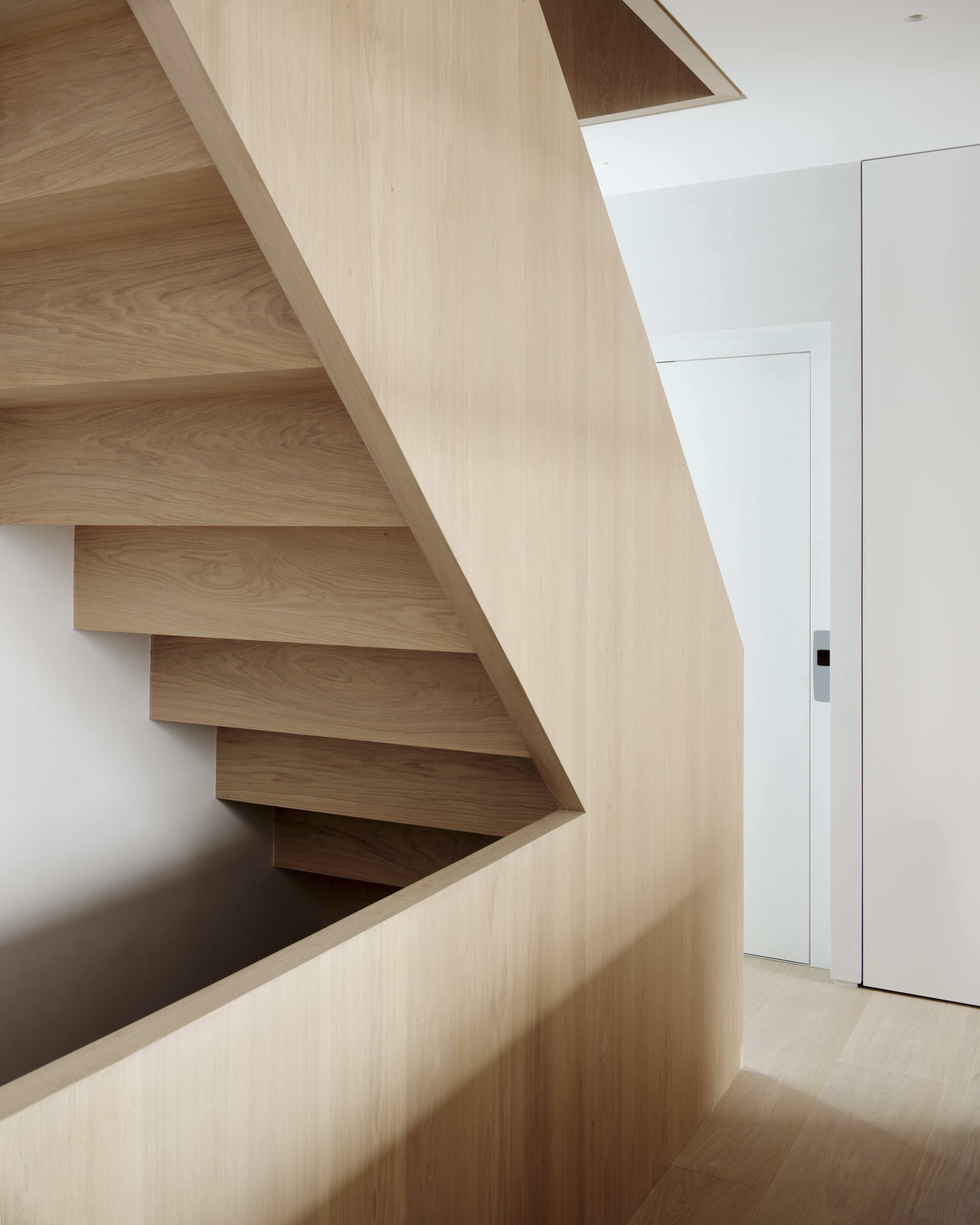
The staircase at the heart of the house
Inside, the house is arranged around a series of large light wells that bring natural daylight down into the heart of the enclosed plan, which spans five storeys. Using both rooflights and high-level south-facing windows, the architects have created a dreamy interior landscape of abstract forms, minimal joinery and stonework and sculptural light fittings.
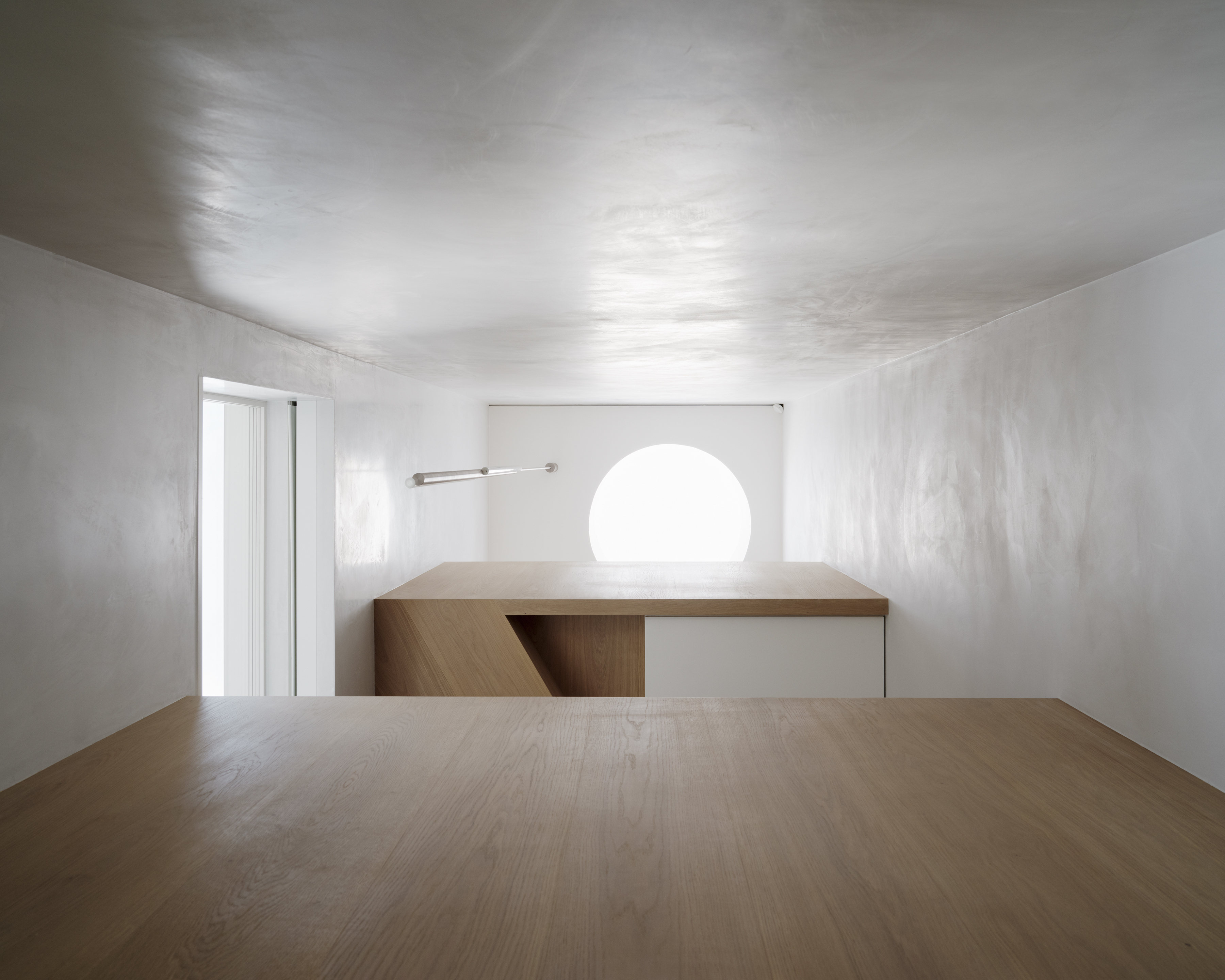
Looking up the three-storey internal lightwell
From the entrance, one becomes immediately aware of this cascading internal light feature, as illumination from the three-storey-high lightwell at the rear of the house is felt on every level. The first floor is a formal open-plan living and dining area, in common with the traditional ‘piano nobile’. Joinery is bespoke and integral to the architectural structure and flow of the house.
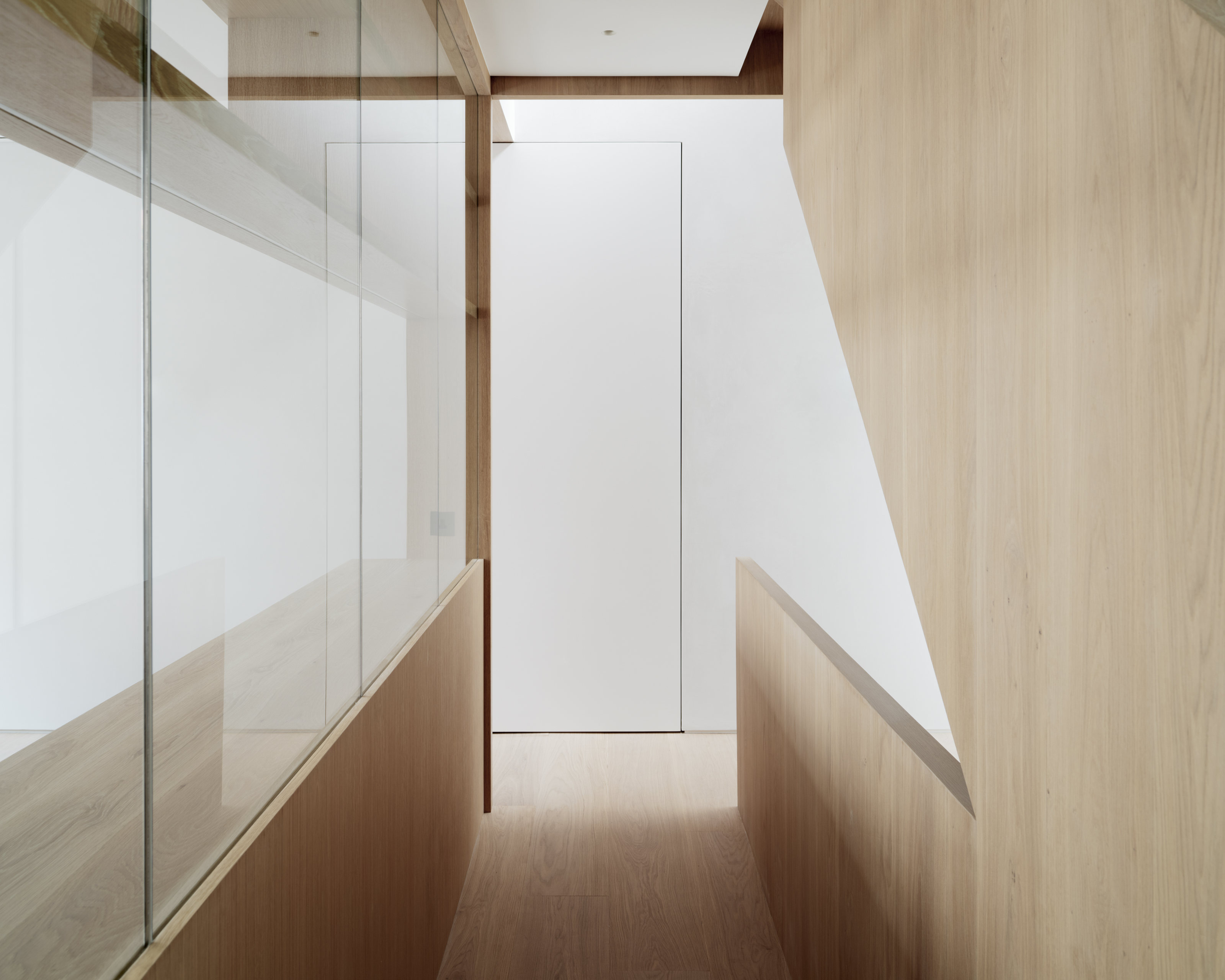
Market Mews by Ampuero Yutronic
Nowhere is this more evident than in the wooden staircase that winds through the heart of the house. The thick balustrades and risers are made with meticulous craftsmanship, also demonstrated by the free-standing stone bathtub in the primary bedroom suite. Exposed concrete walls are also deployed for additional texture on the basement stair, which leads down to the cinema room and a top-lit multi-use space.
Wallpaper* Newsletter
Receive our daily digest of inspiration, escapism and design stories from around the world direct to your inbox.
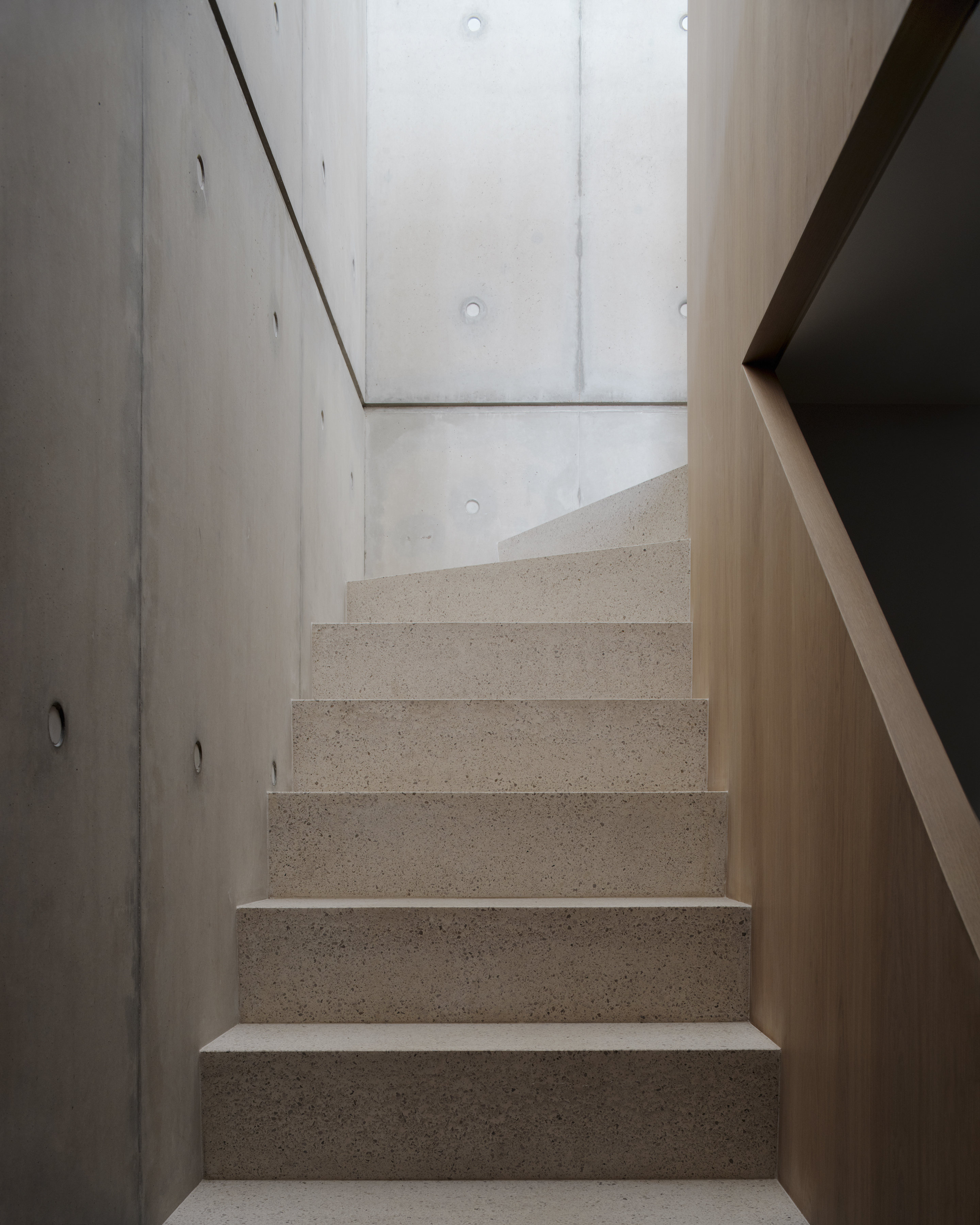
The basement staircase features exposed raw concrete
‘A key objective for the client was to live in a tranquil atmosphere that feels clean, light and spacious but is also suitably robust, as required in a family home,’ say Javier Ampuero Ernst and Catalina Yutronic. ‘The predominant use of wood, stone and polished marble plaster, combined with simple detailing, contributes to the achieve an overall calmness and understated elegance.’
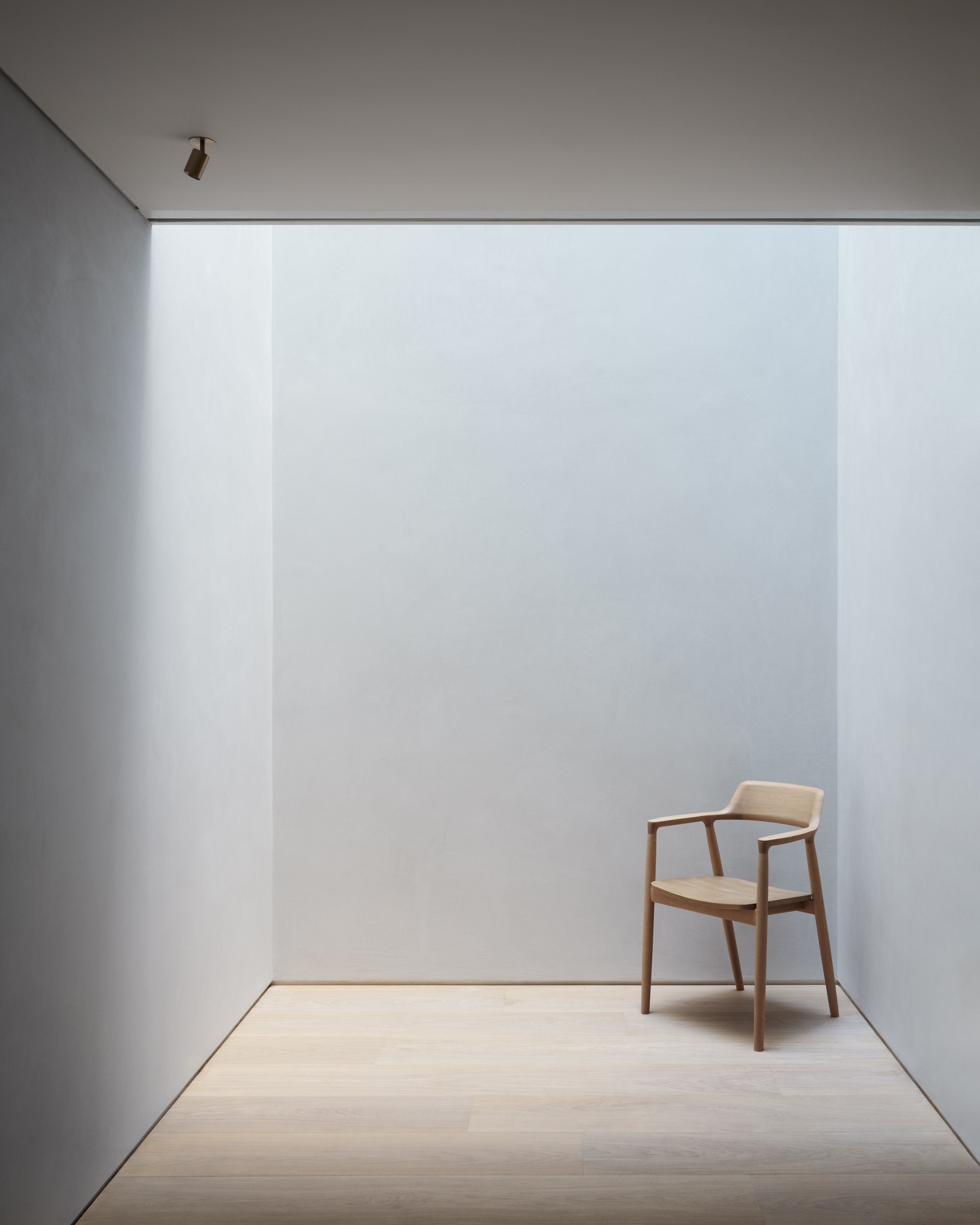
The house is a modern interpretation of minimalism
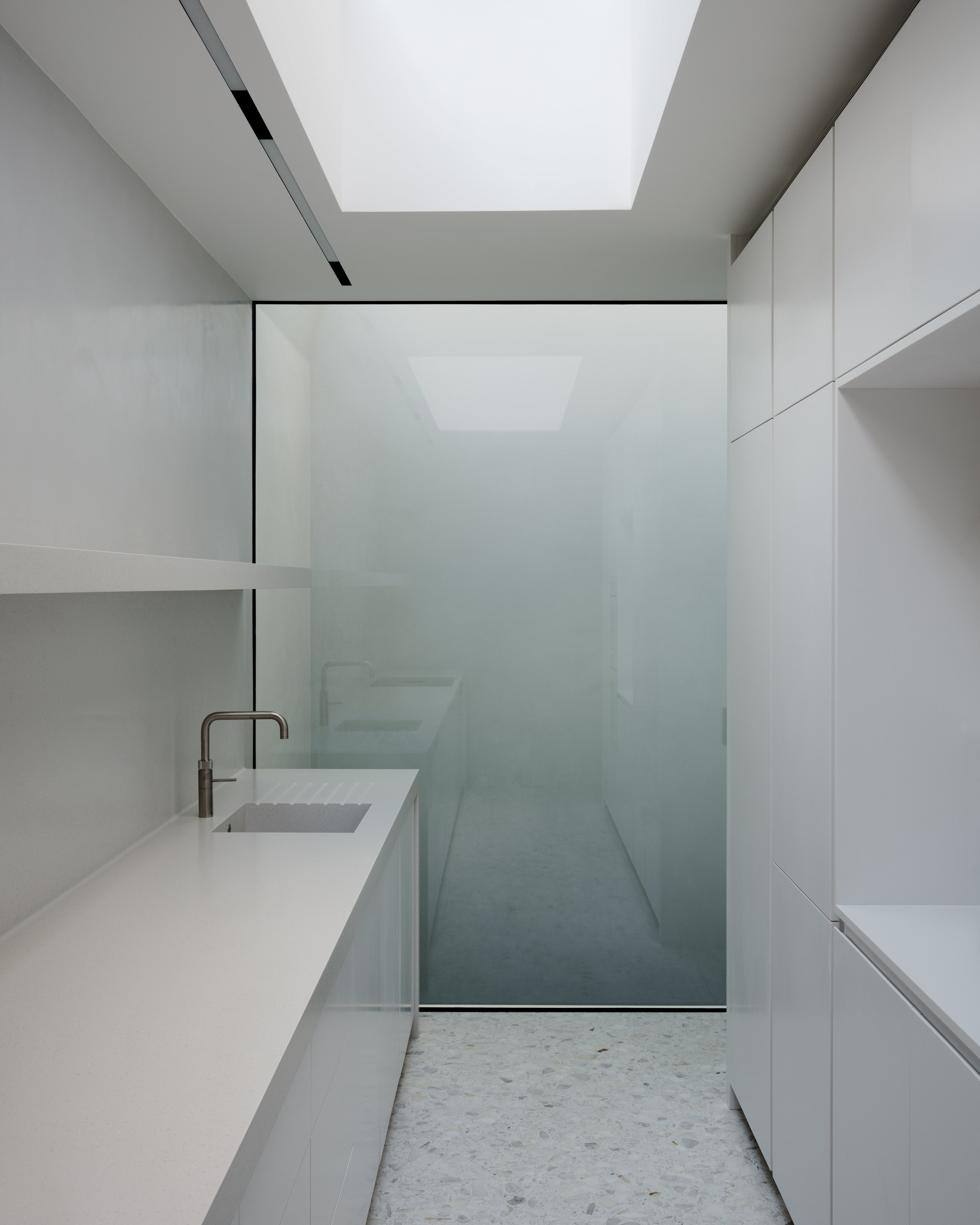
The kitchen at Market Mews by Ampuero Yutronic
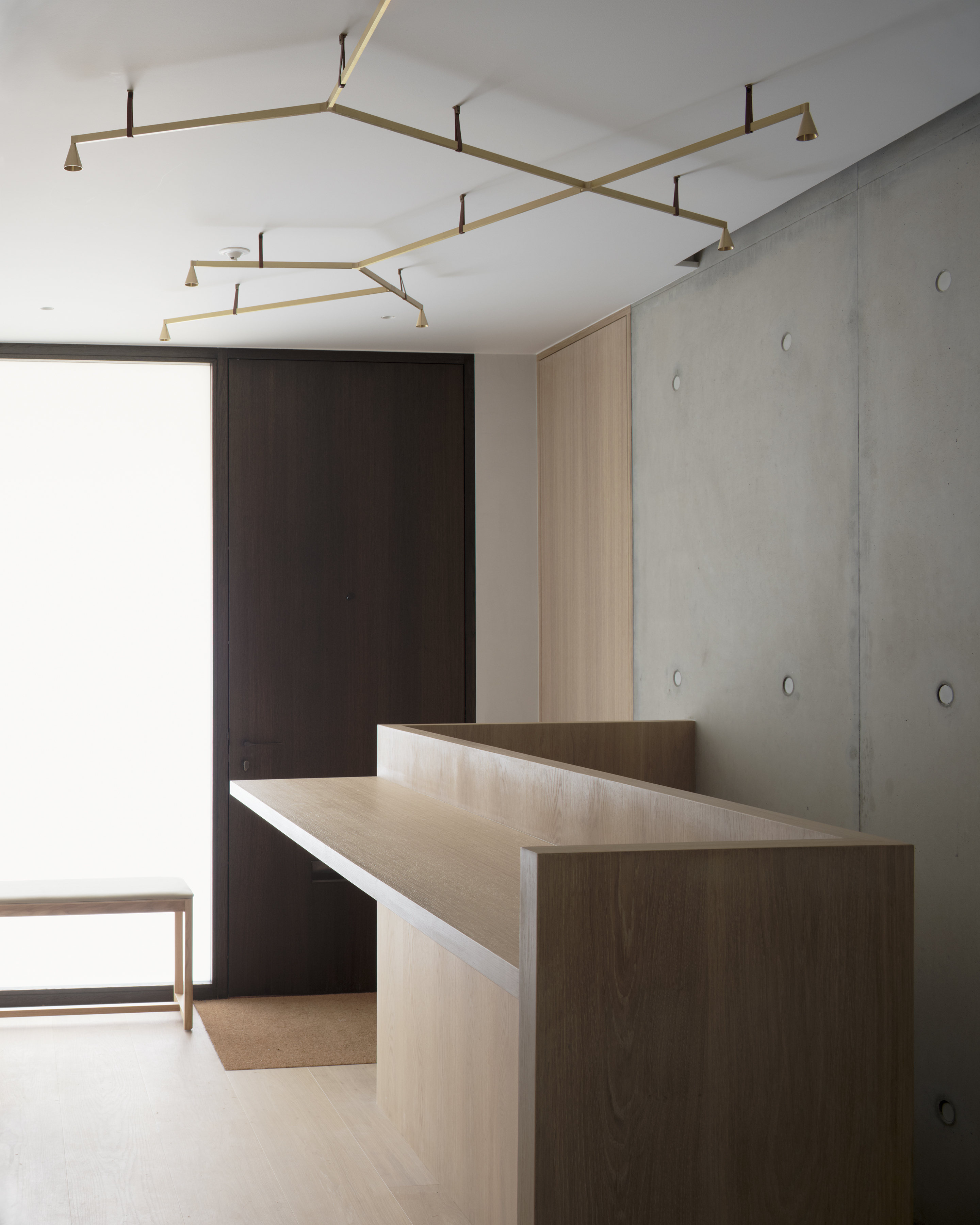
Market Mews by Ampuero Yutronic
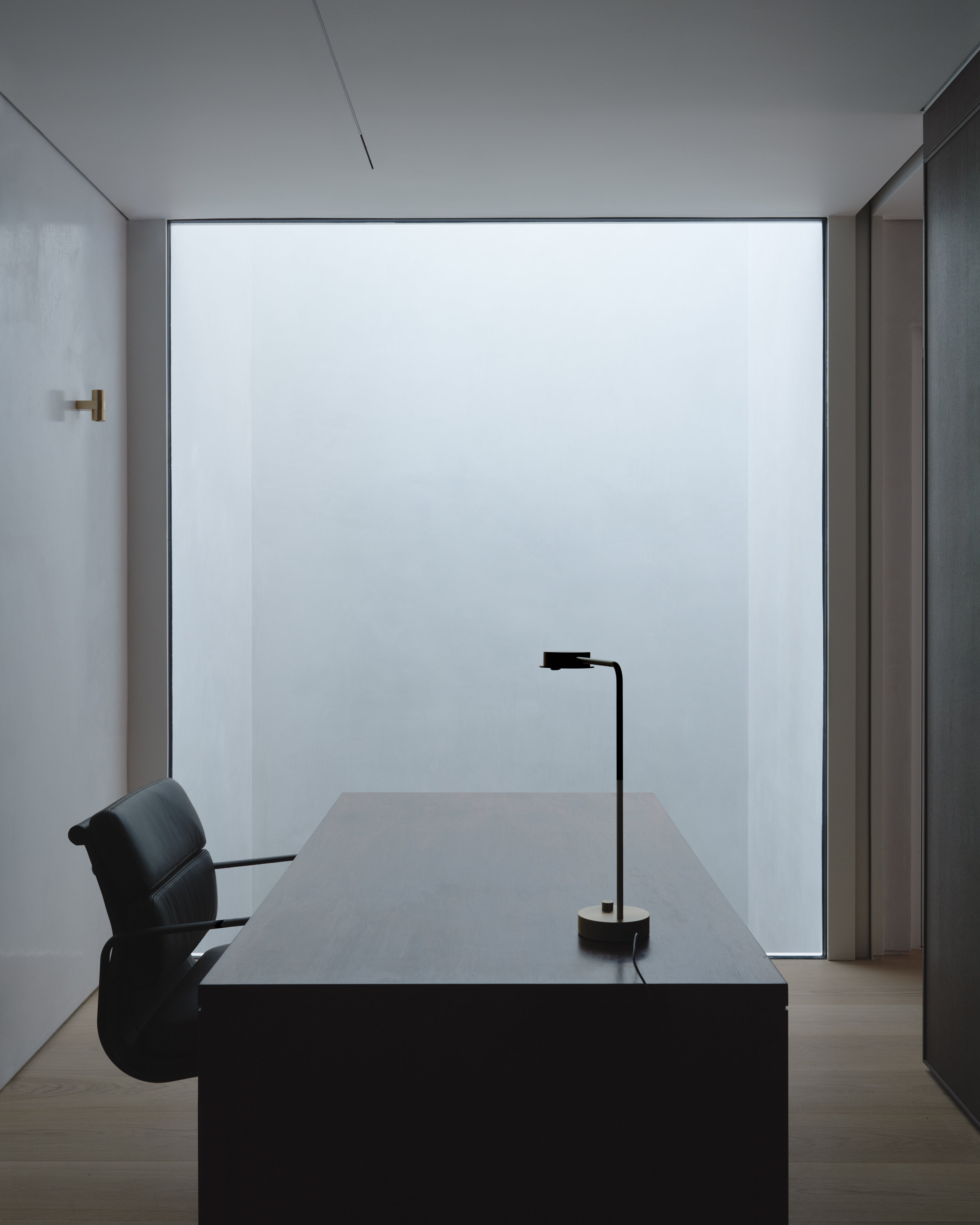
The study, Market Mews by Ampuero Yutronic
Jonathan Bell has written for Wallpaper* magazine since 1999, covering everything from architecture and transport design to books, tech and graphic design. He is now the magazine’s Transport and Technology Editor. Jonathan has written and edited 15 books, including Concept Car Design, 21st Century House, and The New Modern House. He is also the host of Wallpaper’s first podcast.
-
 Put these emerging artists on your radar
Put these emerging artists on your radarThis crop of six new talents is poised to shake up the art world. Get to know them now
By Tianna Williams
-
 Dining at Pyrá feels like a Mediterranean kiss on both cheeks
Dining at Pyrá feels like a Mediterranean kiss on both cheeksDesigned by House of Dré, this Lonsdale Road addition dishes up an enticing fusion of Greek and Spanish cooking
By Sofia de la Cruz
-
 Creased, crumpled: S/S 2025 menswear is about clothes that have ‘lived a life’
Creased, crumpled: S/S 2025 menswear is about clothes that have ‘lived a life’The S/S 2025 menswear collections see designers embrace the creased and the crumpled, conjuring a mood of laidback languor that ran through the season – captured here by photographer Steve Harnacke and stylist Nicola Neri for Wallpaper*
By Jack Moss
-
 An octogenarian’s north London home is bold with utilitarian authenticity
An octogenarian’s north London home is bold with utilitarian authenticityWoodbury residence is a north London home by Of Architecture, inspired by 20th-century design and rooted in functionality
By Tianna Williams
-
 What is DeafSpace and how can it enhance architecture for everyone?
What is DeafSpace and how can it enhance architecture for everyone?DeafSpace learnings can help create profoundly sense-centric architecture; why shouldn't groundbreaking designs also be inclusive?
By Teshome Douglas-Campbell
-
 The dream of the flat-pack home continues with this elegant modular cabin design from Koto
The dream of the flat-pack home continues with this elegant modular cabin design from KotoThe Niwa modular cabin series by UK-based Koto architects offers a range of elegant retreats, designed for easy installation and a variety of uses
By Jonathan Bell
-
 Are Derwent London's new lounges the future of workspace?
Are Derwent London's new lounges the future of workspace?Property developer Derwent London’s new lounges – created for tenants of its offices – work harder to promote community and connection for their users
By Emily Wright
-
 Showing off its gargoyles and curves, The Gradel Quadrangles opens in Oxford
Showing off its gargoyles and curves, The Gradel Quadrangles opens in OxfordThe Gradel Quadrangles, designed by David Kohn Architects, brings a touch of playfulness to Oxford through a modern interpretation of historical architecture
By Shawn Adams
-
 A Norfolk bungalow has been transformed through a deft sculptural remodelling
A Norfolk bungalow has been transformed through a deft sculptural remodellingNorth Sea East Wood is the radical overhaul of a Norfolk bungalow, designed to open up the property to sea and garden views
By Jonathan Bell
-
 A new concrete extension opens up this Stoke Newington house to its garden
A new concrete extension opens up this Stoke Newington house to its gardenArchitects Bindloss Dawes' concrete extension has brought a considered material palette to this elegant Victorian family house
By Jonathan Bell
-
 A former garage is transformed into a compact but multifunctional space
A former garage is transformed into a compact but multifunctional spaceA multifunctional, compact house by Francesco Pierazzi is created through a unique spatial arrangement in the heart of the Surrey countryside
By Jonathan Bell