A Petra Island house rises from Frank Lloyd Wright's original drawings
Based on Frank Lloyd Wright drawings, the cantilevering Petra Island Massaro House, located in New York’s Hudson Valley, is now open to visitors
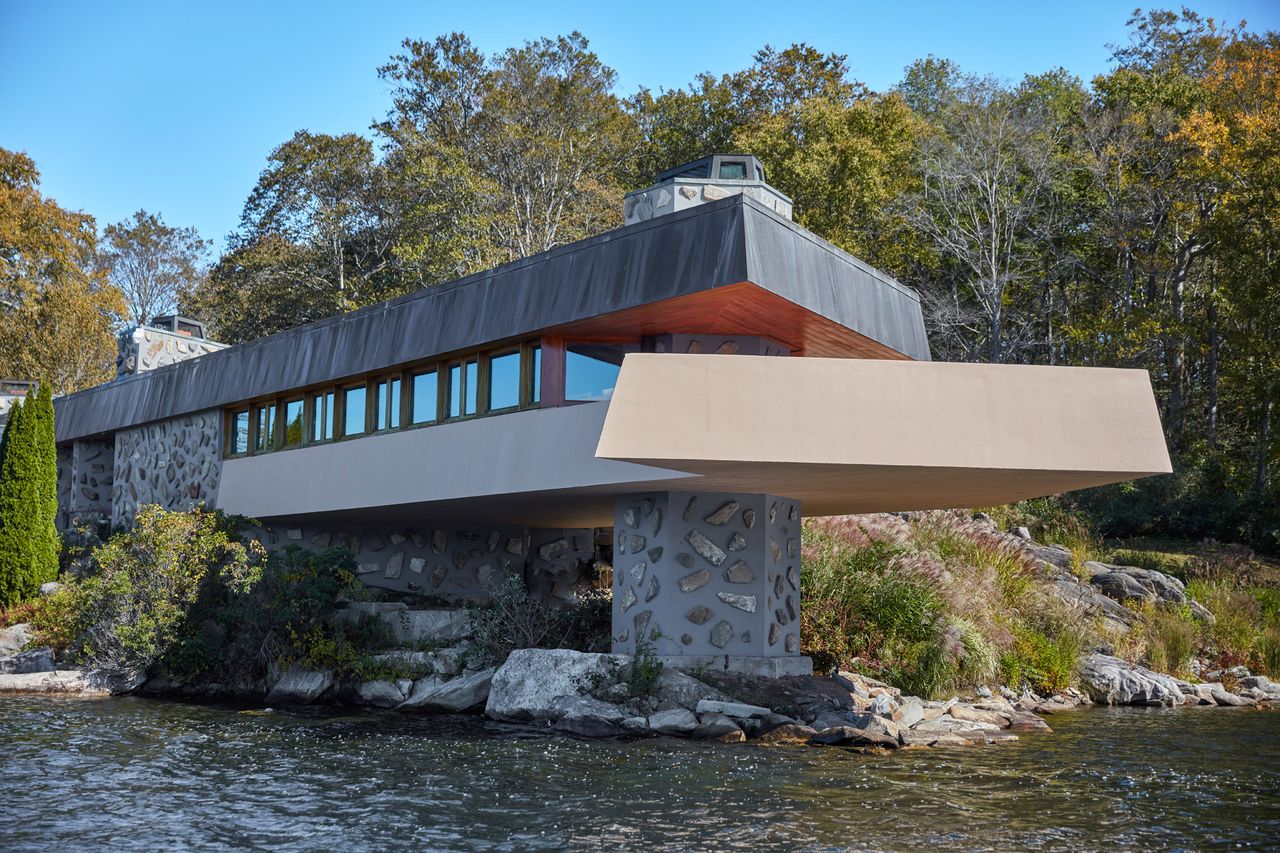
Joe Massaro’s personal charm and determination should not be underestimated. Many before him had tried and failed to realise Frank Lloyd Wright’s proposal for a 5,000 sq ft residence on Petra Island, a heart-shaped private islet on Lake Mahopac, in New York’s Hudson Valley.
Massaro, who grew up down the road in Elmsford, paints himself as an unlikely champion for the build. He was not born into a design family. After school, his parents discouraged him from joining their service station as an auto mechanic. Instead, he fabricated forced-air ducts for industrial buildings and crossed paths with the eminent US architect IM Pei on one big sheet metal job in the 1980s. That was, however, still leagues away from the architectural milieu of Frank Lloyd Wright – the godfather of modern house design, who was born in Wisconsin in 1867 and died more than six decades ago. Wright was already an éminence grise in the 1940s when a wealthy builder first ferried him by boat to Petra, 11 uninhabited acres forested with trees. Even today, touring the island requires a reservation since it has neither roads on it nor a bridge to it.
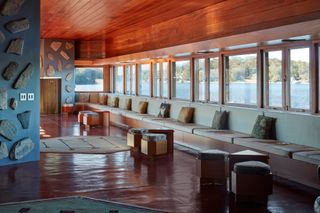
The cantilevered section houses an elongated room with banquettes and a double-sided fireplace that links with a large terrace overlooking the lake
Massaro House on Petra Island
Wright was enchanted by the prospect of building there. His proposal was bold, futuristic and made the most of its site, the home’s living room boasting water views akin to being on a cruise ship. But construction would prove prohibitively expensive, plus the scheme also flouted mandatory setbacks from the water. In defeat, Wright completed only a modest 1,100 sq ft cabin on the island, farther from shore, in 1951.
A succession of subsequent owners applied for regulatory approval for the unbuilt mansion. At one point, seeking money from investors, someone invited Massaro himself to a picnic on the island – by then he had taken over his uncle’s sheet metal business, which flourished. He brought homemade chilli for the hotdogs, but declined to buy in.
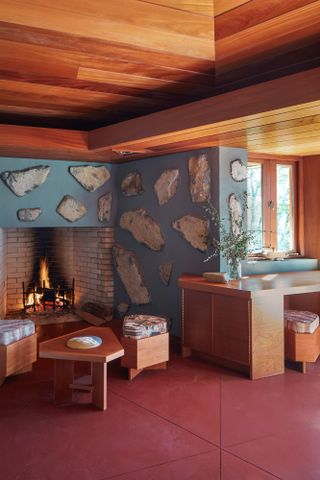
Walls studded with local granite rocks are meant to resemble Wright’s ‘desert masonry’, used in the building of the architect’s winter home, Taliesin West
The project would change hands once more before Massaro offered to purchase the island outright. He recounts the day he piloted his WaveRunner to the Wright-designed dock, where he taped up a clear plastic sandwich bag containing notepaper with his phone number scrawled onto it, trying to get in touch with the owner to make an offer. Guard dogs chased him off so fast that he left his roll of tape behind.
Massaro secured the title to the island in 1995 in trade for another lakefront house he owned on Mahopac plus some cash. As owner, he spent weekends in the Wright-designed cabin and tackled small repairs. Years passed before he even thought about trying to build the mansion: ‘A normal person wouldn’t do it!’ Finally allowing himself to dream, he went for it, committing to Wright’s original vision as if the master were still alive. Building it proved, predictably, a tricky ride.
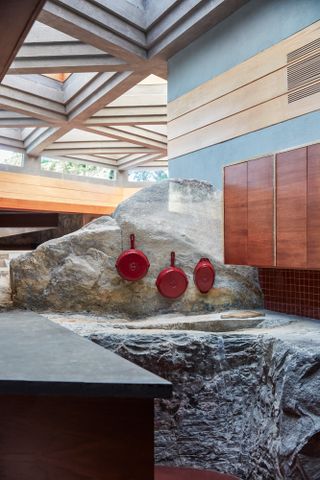
The site’s stone outcrops are incorporated into the interior, such as in the kitchen...
Massaro had to fight to place the building astride the forbidden waterline, exactly as Wright had proposed. ‘I’m not big with rules, especially if they don’t make any sense,’ he says. The precise location for the home’s footprint was easy to pinpoint thanks to structural clefts still clearly visible in the native stone outcroppings – and also delineated in five scale drawings that Wright prepared during his lifetime. The Frank Lloyd Wright Foundation helped with producing fresh renderings for Massaro to explain the vision, and to charm the local authorities into granting an exception – and the exception was granted. ‘People feel comfortable with me,’ he says, with his trademark warmth.
Wallpaper* Newsletter
Receive our daily digest of inspiration, escapism and design stories from around the world direct to your inbox.
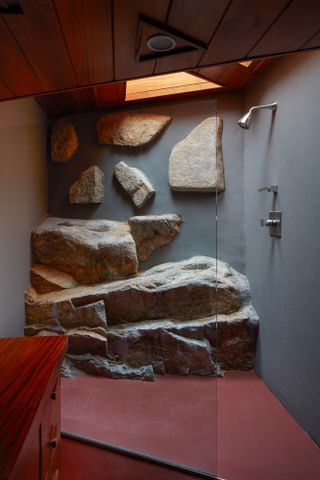
... and guest shower room, while 26 triangular skylights flood the house with light
Massaro also needed construction plans. He explored working with the Wright Foundation on the build, but eventually he went ahead independently, enlisting Illinois-based architect Thomas Heinz, an authority on Wright, to prepare some detailed construction drawings. Heinz had already tackled two dozen Wright-related projects at that point. Perhaps most notable among these is the 1912-1914 Frank Lloyd Wright Room, from the Francis W Little House in Minnesota, which was meticulously salvaged for reinstallation at New York’s Metropolitan Museum of Art.
Then there were the logistical obstacles in planning building work on the island. Visitors who book a 90-minute Petra Island tour today meet at the private boat dock on the mainland, and the transfer feels pretty straightforward. But practical hurdles around construction on the site cannot be overstated. The crew had to wait for the lake to freeze over in winter so an excavator could drive across the ice to the island from shore.
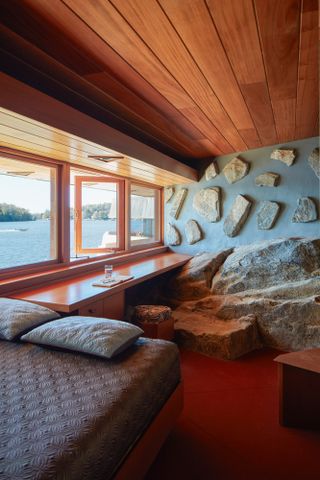
The home's long strips of windows offer views of the lake
Heinz notes that the original drawings for the mansion did not call out dimensions. Fortunately, they were precisely drawn to scale and could be measured. All the wooden windows are bespoke. As at the Wright cabin across the lawn, and as found in many other projects by the architect, the mansion floors are red concrete. And following the example of Fallingwater (a private residence in southwestern Pennsylvania designed by Wright in 1935 and considered one of his greatest masterpieces), the spectacular native rock outcrop here bursts through the foyer’s polished floor, just as Wright intended.
It was challenging to conform to the modern energy-conservation codes that Wright could never have anticipated. Heinz says he had to use the latest state-of-the-art technology available, such as halogen spotlights, when construction began, finally, in the early 2000s.
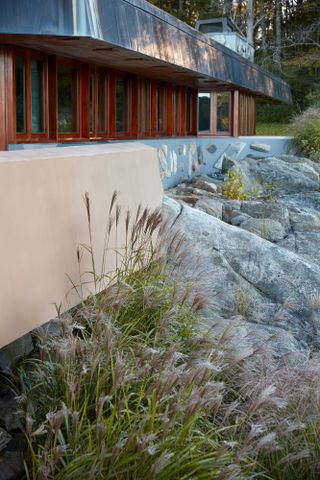
Set on its rocky terrain, the home appears to emerge from the land
Perhaps a few other details of the mansion wither under close inspection. The ‘desert masonry’ technique used in the cabin – and seen also on a larger scale all over Taliesin West (Wright’s winter home and studio in the desert at Scottsdale, Arizona, designed in 1937) – could not be replicated precisely for the new structural concrete walls. They got laminated with a sprinkling of stone. ‘I think the rocks are too far apart, but that was up to Joe,’ says Heinz. Recalling Wright’s austere, suited and often caped figure, as seen in period photos, a visitor might be surprised to hear Heinz mention the master’s flexibility and deference to owners’ preferences: ‘He would do whatever pleased his client.’
Massaro House, Petra Island, NY, is open to visitors by appointment only
A version of this article appears in the May 2024 issue of Wallpaper*, available in print, on the Wallpaper* app on Apple iOS, and to subscribers of Apple News +. Subscribe to Wallpaper* today
Architecture-trained Craig Kellogg’s first article for Wallpaper magazine appeared in issue 6. He has contributed to The New Yorker and The New York Times, and he lives in the East Village of Manhattan, where he works as a creative director.
-
 ‘Nothing just because it’s beautiful’: Performance artist Marina Abramović on turning her hand to furniture design
‘Nothing just because it’s beautiful’: Performance artist Marina Abramović on turning her hand to furniture designMarina Abramović has no qualms about describing her segue into design as a ‘domestication’. But, argues the ‘grandmother of performance art’ as she unveils a collection of chairs, something doesn’t have to be provocative to be meaningful
By Anna Solomon Published
-
 A local’s guide to Los Angeles by defiant artist Fawn Rogers
A local’s guide to Los Angeles by defiant artist Fawn RogersOregon-born, LA-based artist Fawn Rogers gives us a personal tour of her adopted city as it hosts its sixth edition of Frieze
By Sofia de la Cruz Published
-
 Shakara is a stylish new addition to London's West African dining scene
Shakara is a stylish new addition to London's West African dining sceneShakara, a new Marylebone bar and dining room, adds to the city's ever-more impressive high-end West African dining scene
By Ben McCormack Published
-
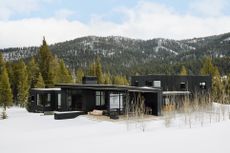 This Rocky Mountains house is a ski-lover's dream escape
This Rocky Mountains house is a ski-lover's dream escapeBozeman, a Rocky Mountains house by Pearson Design Group and Frederick Tang Architecture, is a contemporary retreat that sits low in its natural, Montana setting
By Tianna Williams Published
-
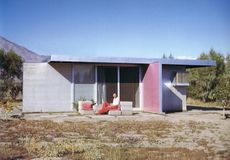 Take a deep dive into The Palm Springs School ahead of the region’s Modernism Week
Take a deep dive into The Palm Springs School ahead of the region’s Modernism WeekNew book ‘The Palm Springs School: Desert Modernism 1934-1975’ is the ultimate guide to exploring the midcentury gems of California, during Palm Springs Modernism Week 2025 and beyond
By Ellie Stathaki Published
-
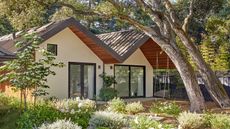 A wavy roof tops this sophisticated take on a backyard cabin in California
A wavy roof tops this sophisticated take on a backyard cabin in CaliforniaThis Californian Accessory Dwelling Unit (ADU) by Spiegel Aihara Workshop (SAW), offers an aesthetic and functional answer to housing shortages and multigenerational family living
By Tianna Williams Published
-
 Palm Springs Modernism Week 2025: let the desert architecture party begin
Palm Springs Modernism Week 2025: let the desert architecture party beginPalm Springs Modernism Week 2025 launches on 13 February, marking the popular annual desert event’s 20th anniversary, celebrated this year through more midcentury marvels than ever
By Carole Dixon Published
-
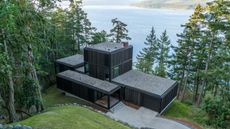 On the shores of Discovery Bay, this wooden house is the ultimate waterside retreat
On the shores of Discovery Bay, this wooden house is the ultimate waterside retreatDekleva Gregorič’s Discovery Bay House is a structured yet organic shelter that blends perfectly into the surrounding Pacific Northwest landscape
By Jonathan Bell Published
-
 The 10 emerging American Midwest architects you need to know
The 10 emerging American Midwest architects you need to knowWe profile 10 emerging American Midwest architects shaking up the world of architecture - in their territory, and beyond
By Ellie Stathaki Published
-
 The story behind the midcentury modern ‘Severance’ set, built by a Frank Lloyd Wright protégé
The story behind the midcentury modern ‘Severance’ set, built by a Frank Lloyd Wright protégé‘Severance’ is back on screens and with it comes a glimpse at some lesser-known architectural gems
By Charlotte Gunn Published
-
 A light-filled New York loft renovation magics up extra space in a deceptively sized home
A light-filled New York loft renovation magics up extra space in a deceptively sized homeThis New York loft renovation by local practice BOND is now a warm and welcoming apartment that feels more spacious than it actually is
By Léa Teuscher Published