The dream of the flat-pack home continues with this elegant modular cabin design from Koto
The Niwa modular cabin series by UK-based Koto architects offers a range of elegant retreats, designed for easy installation and a variety of uses
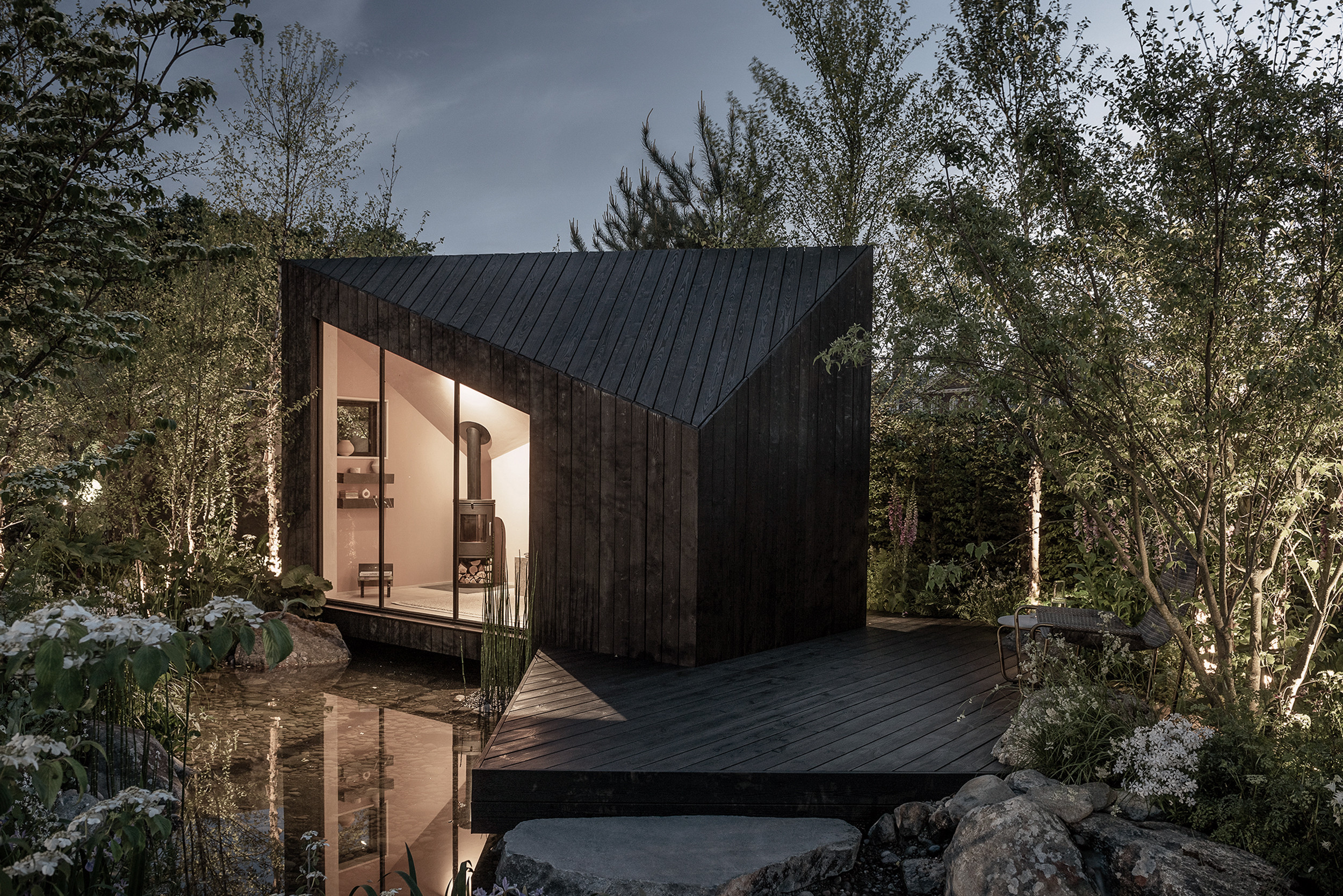
The search for the perfect modular cabin is one that unites architects, aesthetes, lovers of rural isolation, cottage core and off-grid minimalism in equal measure. For those lucky enough to have the perfect plot in mind, the new Niwa cabin from specialists Koto, could be the most straightway way to shape the ultimate wilderness space.
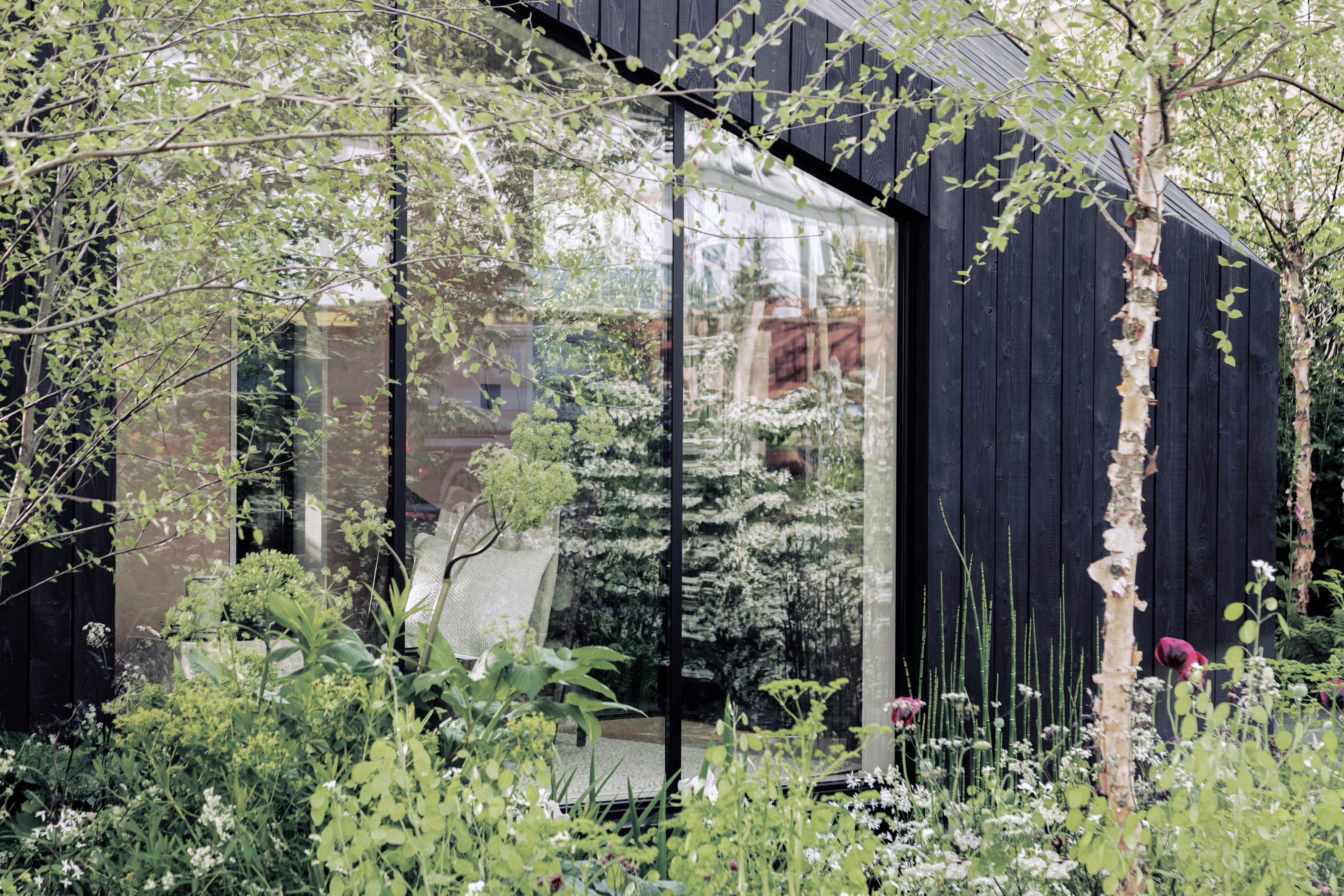
The Niwa cabin by Koto
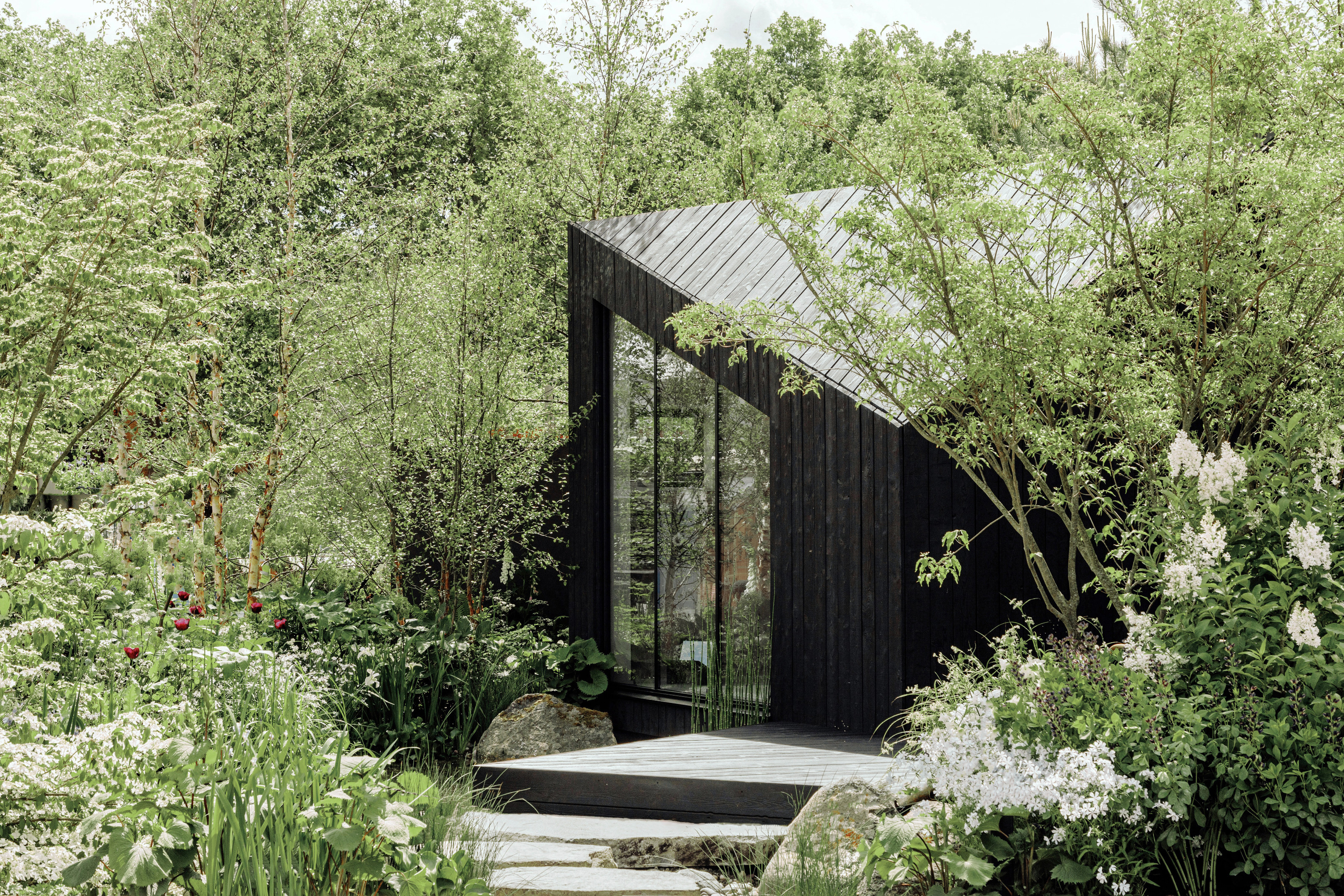
The Niwa cabin by Koto
A modular cabin to make your own
A collection of four cabin sizes, all utilising the same modular, flat-pack design, Koto’s Niwa series starts with a compact 2.5 x 2.5m, described as ideal for a sauna or a small garden studio. The medium cabin measures 2.5 x 5m, offering enough space for an extra bedroom, while the large 5 x 5m cabin can double as a studio space or completely self-contained standalone accommodation. The maximum height is 3.6m.
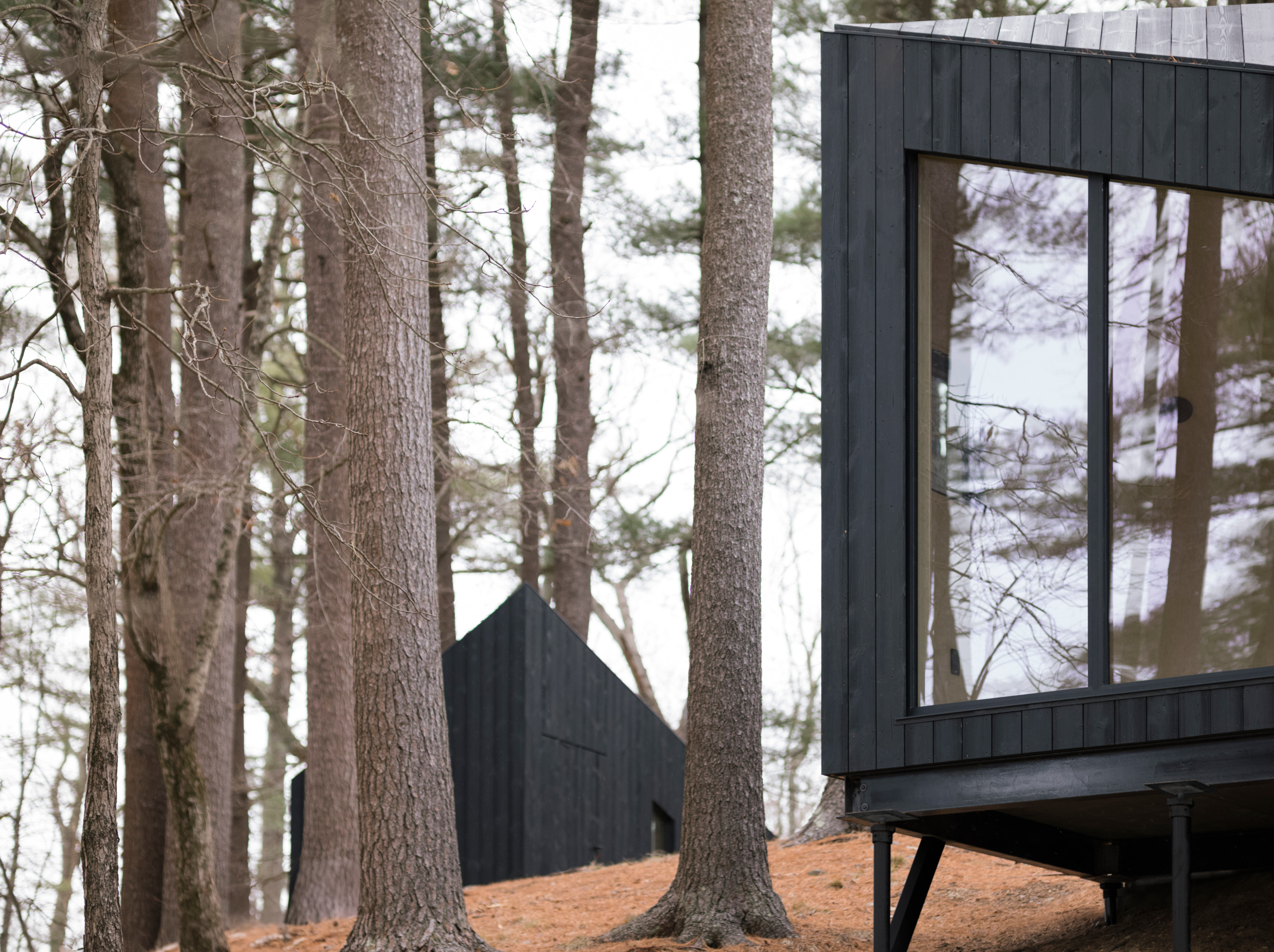
The Niwa cabin range by Koto
The largest cabin in the Niwa range is the XL, with a footprint of 5 x 7.5m. Koto suggests this space could serve well as a fully kitted-out gym or accommodation space. Koto will build the cabin on the desired plot, with an experienced team who can put the pieces together and deliver a turnkey service.
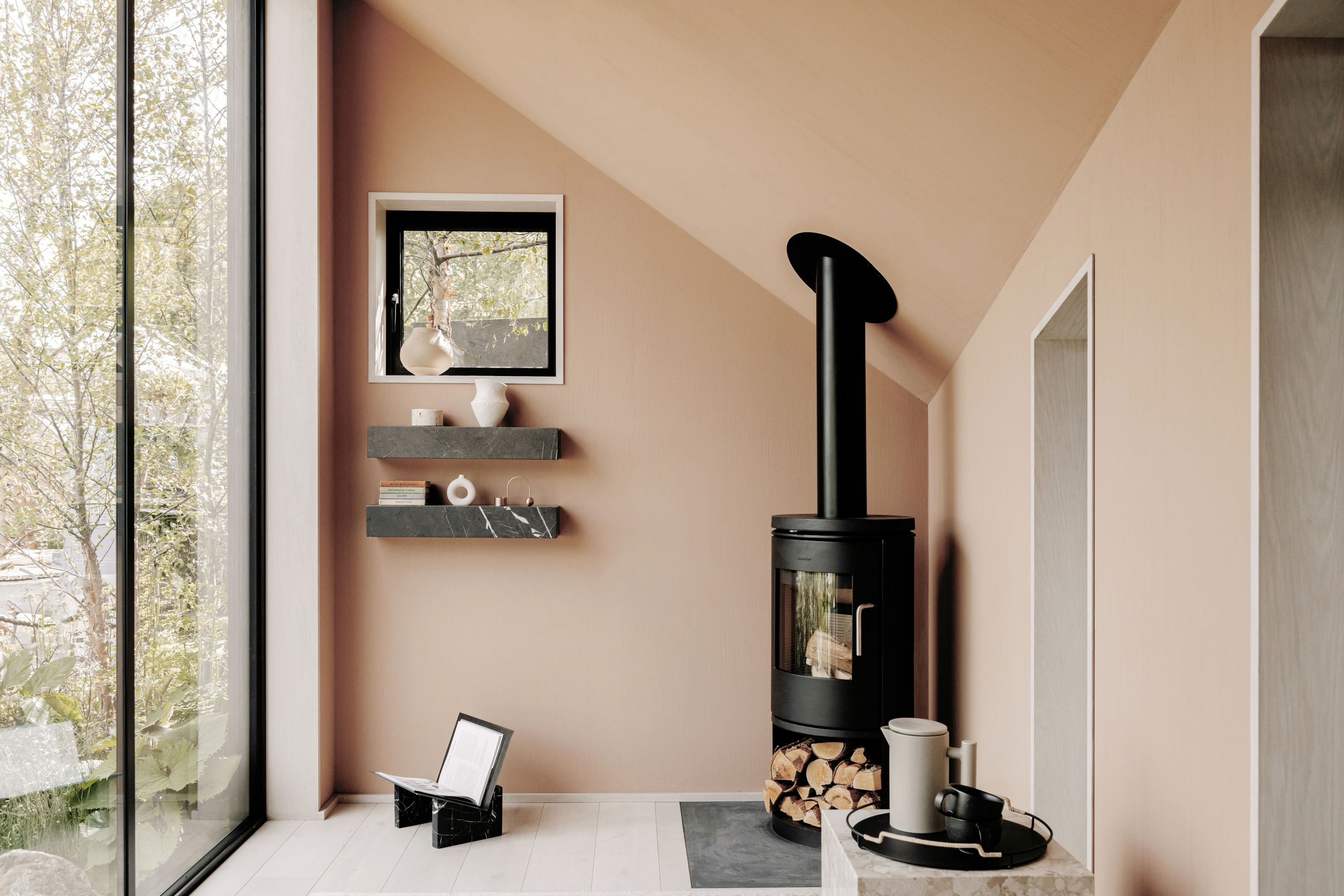
Inside the Niwa cabin
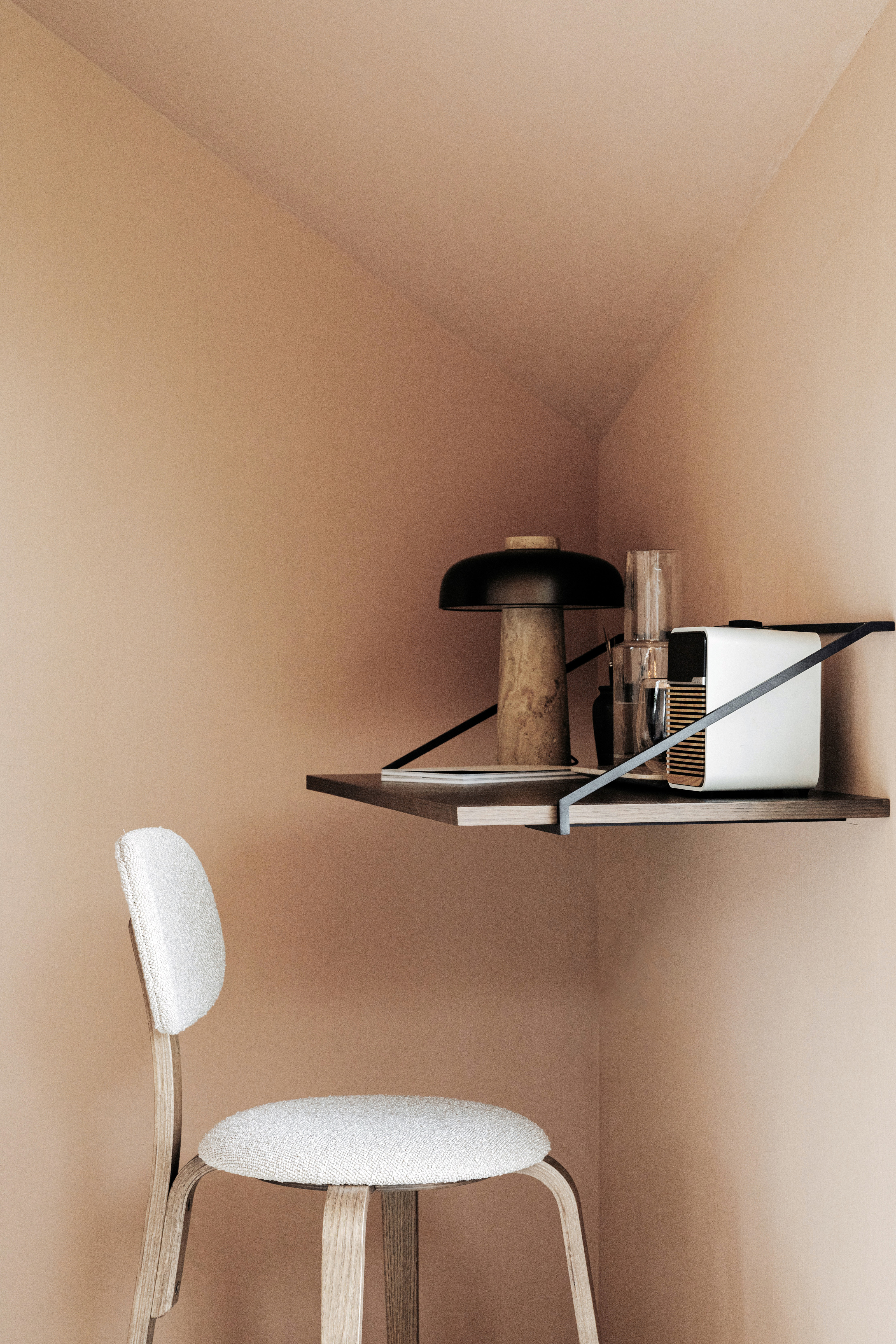
Inside the Niwa cabin
The cabin range shares a similar aesthetic, with an asymmetric pitched roof and charred timber cladding. Generous glazing floods the interior with light and the tall ceiling adds to the sense of space. Koto use sustainably sourced timber and the structures are designed to sit lightly on their site without the need for expensive earthworks (although you’ll need to source and provide your own foundations, electrical and services, as well as sign off the legals).
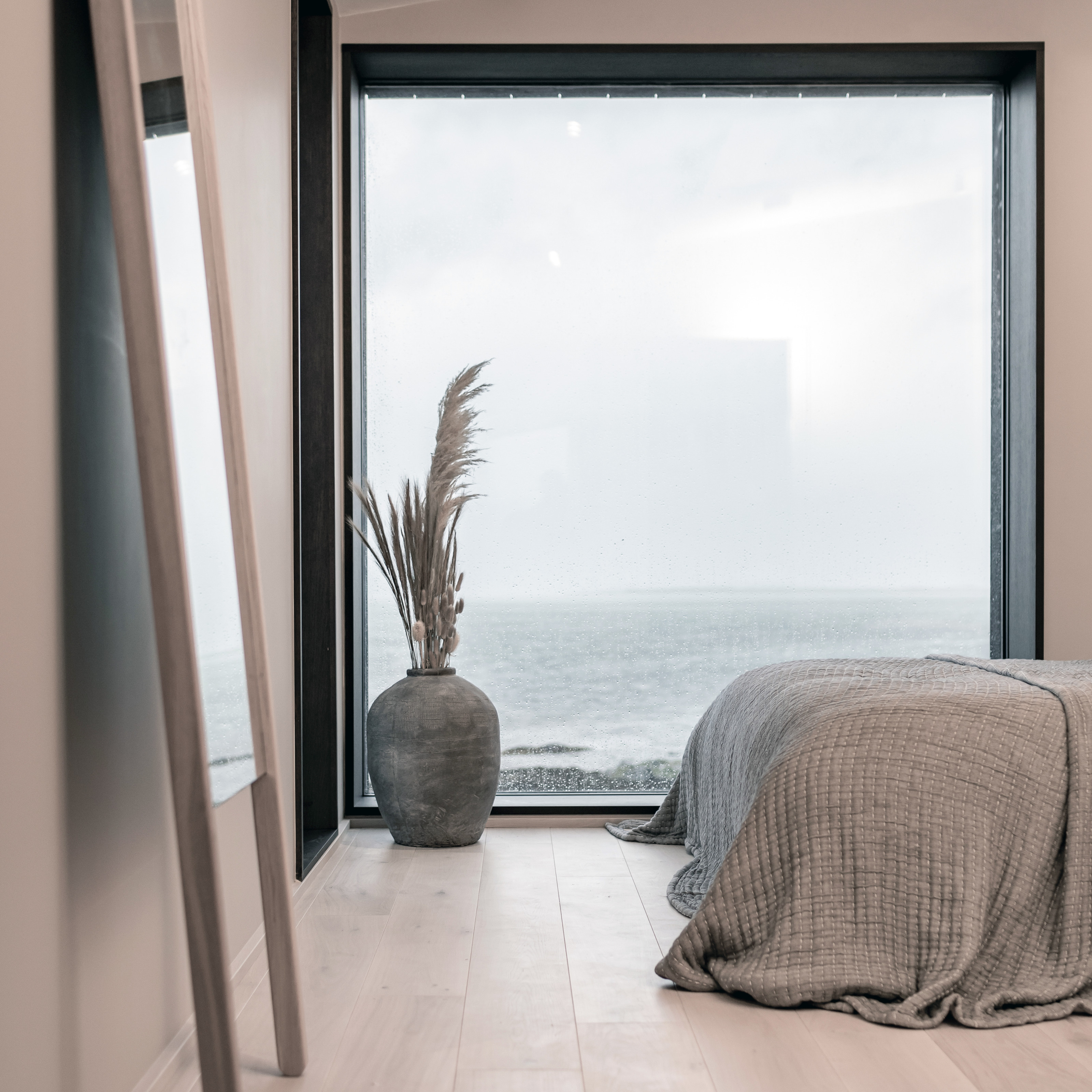
Inside the Niwa cabin: Koto can also supply furniture
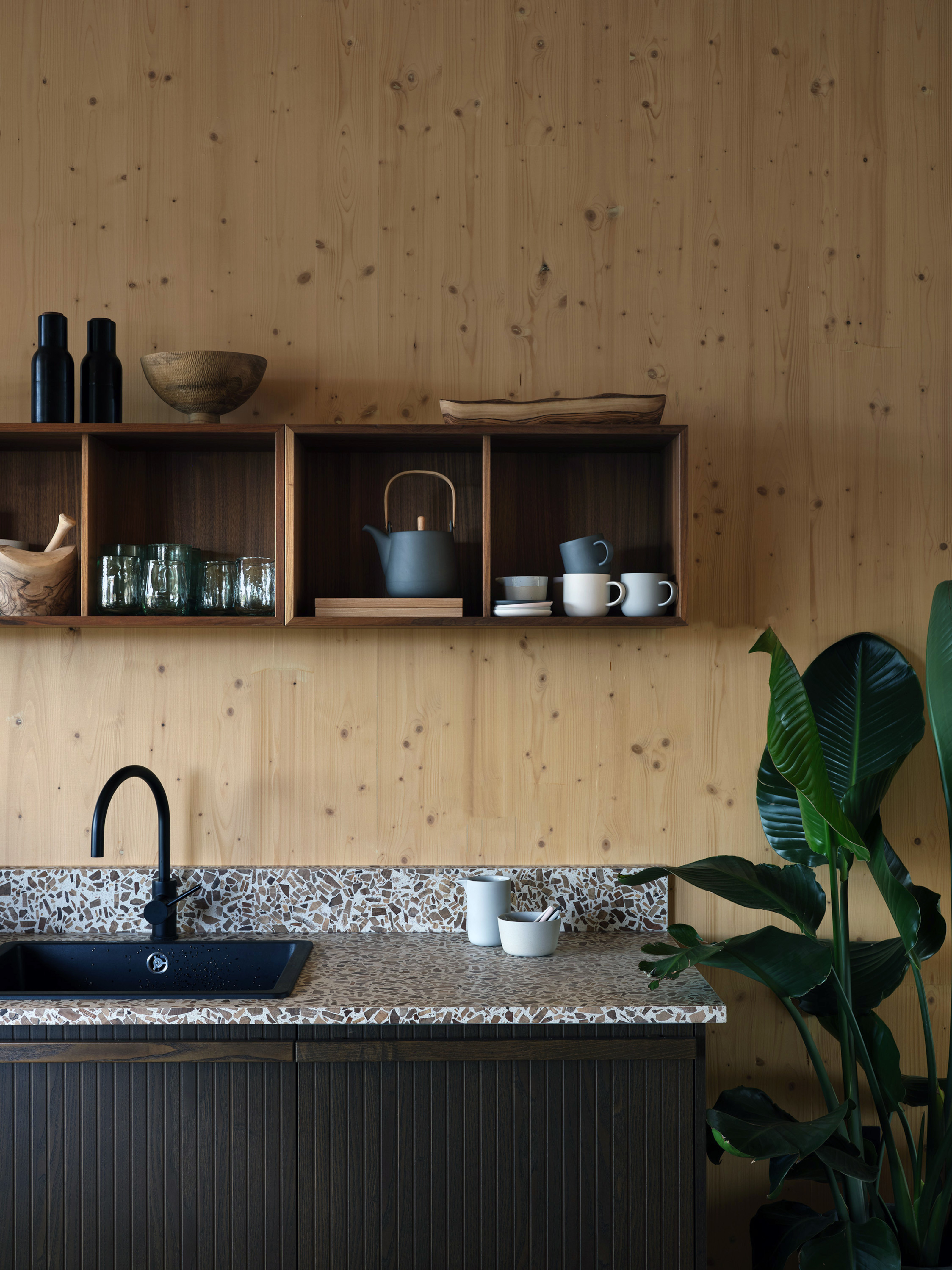
Inside the Koto cabin
Promising a lead time of ‘a few months’, with prices that start at £50,000 all in for UK delivery and installation of the small model, the Devon-based company reckons that once delivered, a cabin will take between four and 14 days to assemble and commission. The company also offers optional furniture packages to take care of every last detail.
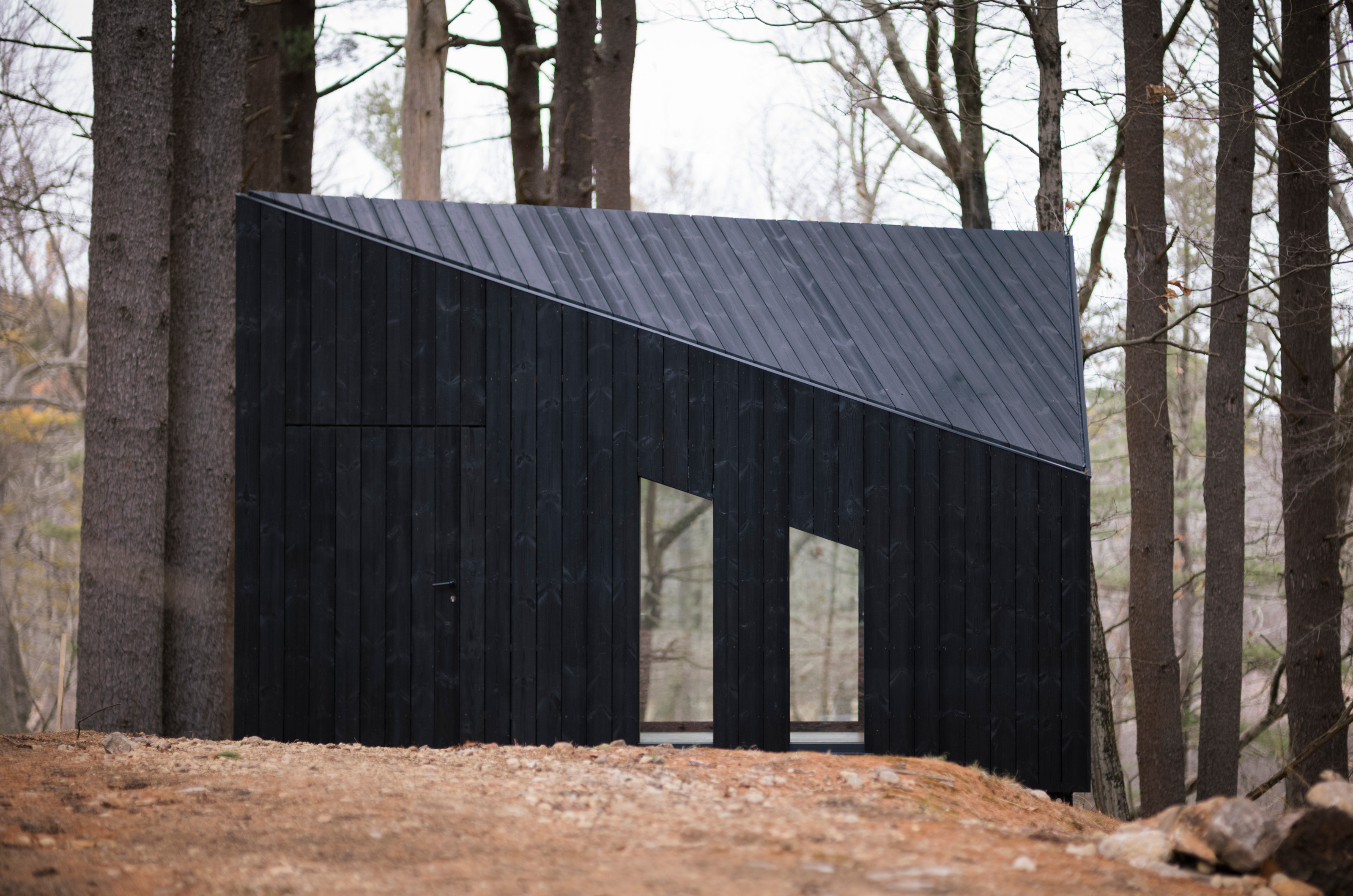
The Niwa cabin by Koto
While it's manufactured in the UK, Koto hopes the Niwa cabin range can be shipped worldwide, with a kit form that allows the entire structure to be containerised for easy transport. Two or more cabins can also be combined courtesy of the modular design format, allowing for much larger structures to be assembled, depending on local planning laws.
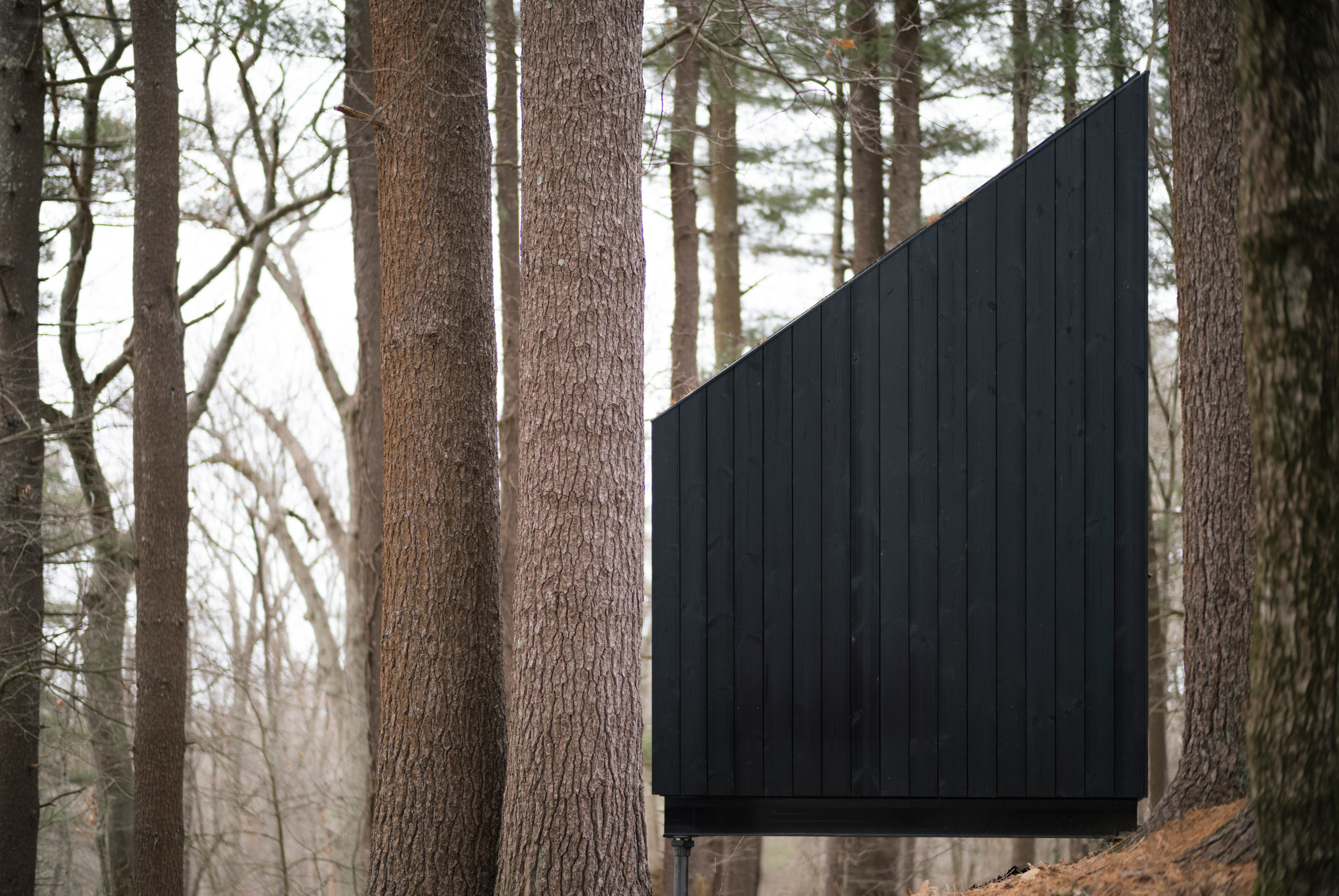
The Niwa cabin is designed to sit lightly on its site
An even larger cabin, the XXL, is in development, promising two independent bedrooms and a bathroom. Interior options include oak or birch plywood for the studio and sleep cabins. Saunas are treated differently on account of the moisture and temperature; Koto uses hemlock, spruce or cedar wood.
Wallpaper* Newsletter
Receive our daily digest of inspiration, escapism and design stories from around the world direct to your inbox.
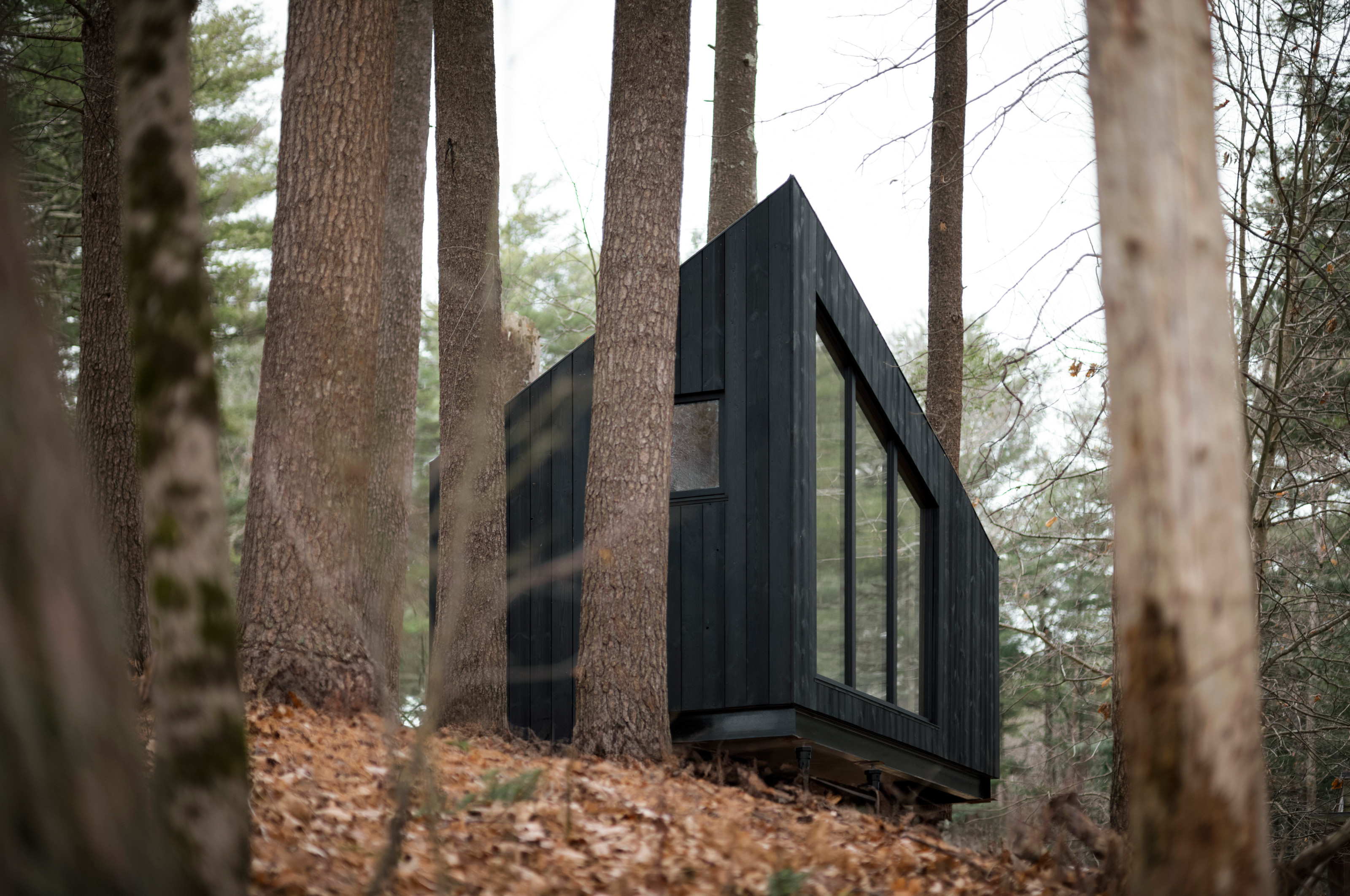
The Niwa cabin by Koto
Finally, there’s a choice between hooking up the cabin to the electrical grid or enquiring about off-grid options that are in development for those who have the space for a low-key, high-design spot of self-sufficiency.
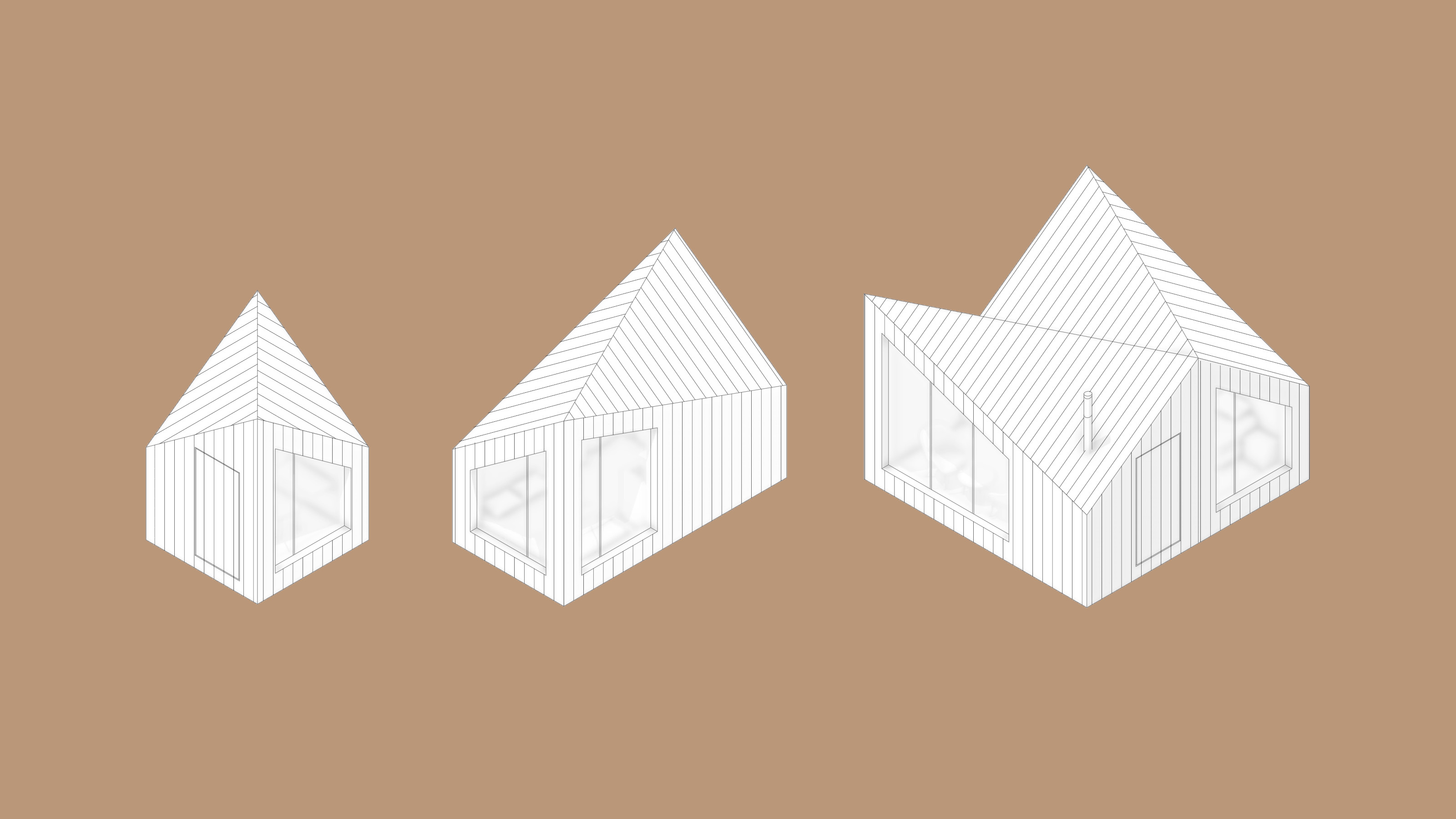
From left, the small, medium and large Niwa cabin designs from Koto
Niwa cabins by Koto, available spring 2025, Koto.co.uk
Jonathan Bell has written for Wallpaper* magazine since 1999, covering everything from architecture and transport design to books, tech and graphic design. He is now the magazine’s Transport and Technology Editor. Jonathan has written and edited 15 books, including Concept Car Design, 21st Century House, and The New Modern House. He is also the host of Wallpaper’s first podcast.
-
 What not to miss at Frieze New York 2025
What not to miss at Frieze New York 2025Frieze New York 2025 runs 7-11 May, showcasing over 65 galleries from more than 25 countries; from $250 plates by leading artists to quirky performances, here’s what not to miss
-
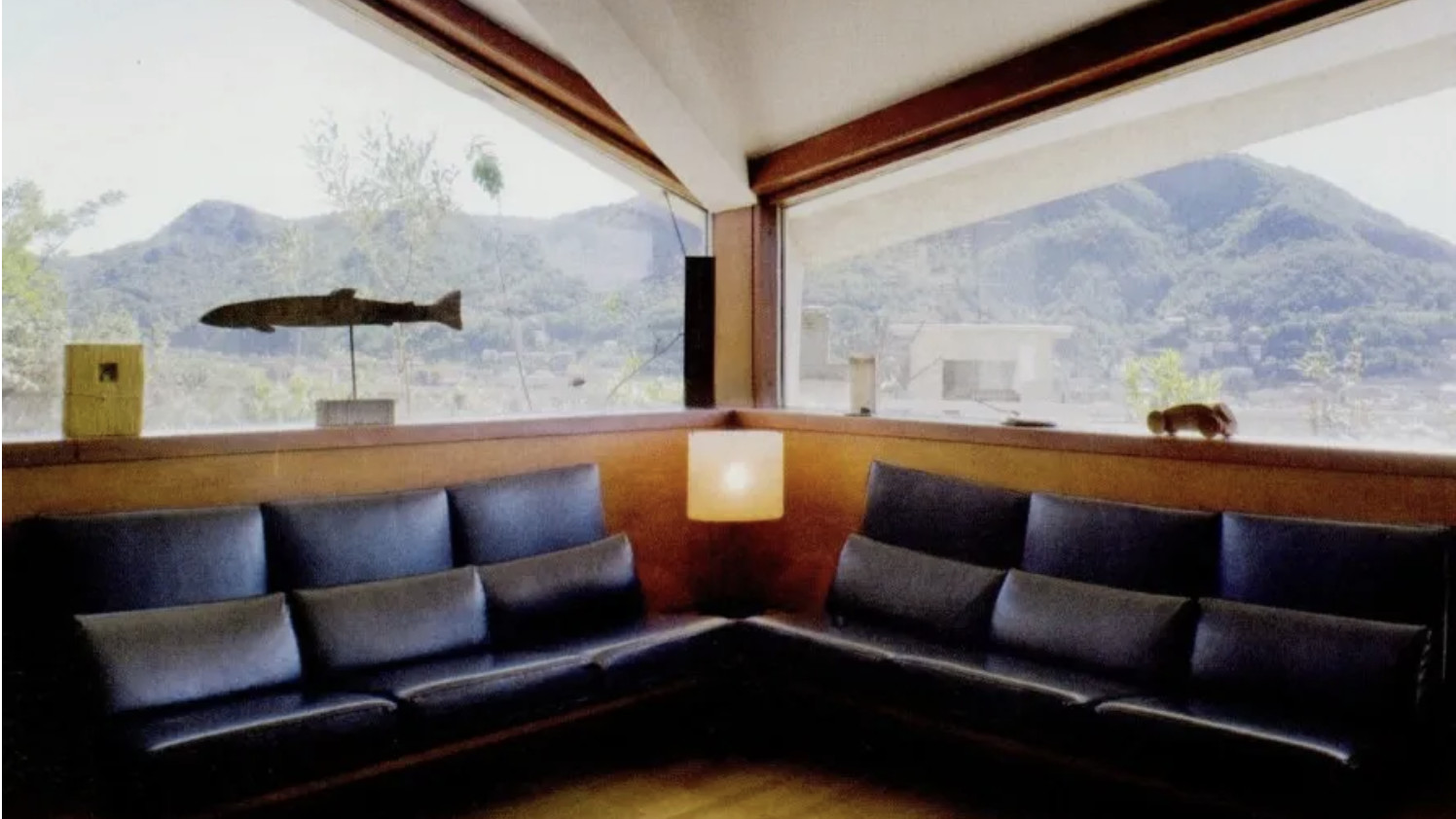 Discover architect Ico Parisi’s modernist sanctuaries on the banks of Lake Como
Discover architect Ico Parisi’s modernist sanctuaries on the banks of Lake ComoA string of sculptural sanctuaries by architect Ico Parisi on the banks of Lake Como helped cement the area as the heartland of Italian modernism; we explore his work in an article from the Wallpaper* archives
-
 Under pressure: Apple applies skill, science and true grit to get the most out of its electronics
Under pressure: Apple applies skill, science and true grit to get the most out of its electronicsApple’s Cork HQ is home to a sophisticated R&D lab. Wallpaper* took a tour behind the scenes to see how longevity is baked in to new products
-
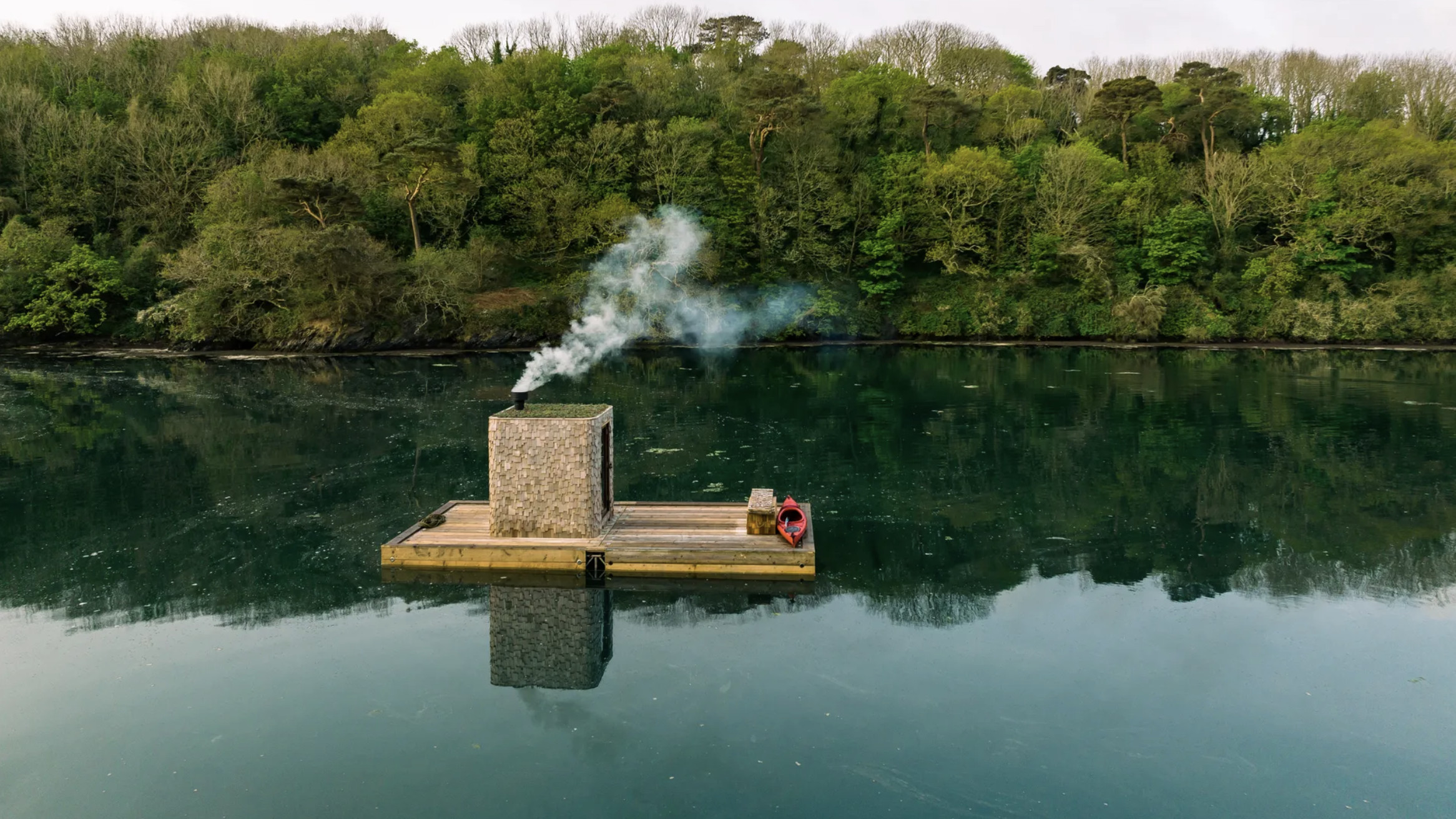 Wild sauna, anyone? The ultimate guide to exploring deep heat in the UK outdoors
Wild sauna, anyone? The ultimate guide to exploring deep heat in the UK outdoors‘Wild Sauna’, a new book exploring the finest outdoor establishments for the ultimate deep-heat experience in the UK, has hit the shelves; we find out more about the growing trend
-
 A new London house delights in robust brutalist detailing and diffused light
A new London house delights in robust brutalist detailing and diffused lightLondon's House in a Walled Garden by Henley Halebrown was designed to dovetail in its historic context
-
 A Sussex beach house boldly reimagines its seaside typology
A Sussex beach house boldly reimagines its seaside typologyA bold and uncompromising Sussex beach house reconfigures the vernacular to maximise coastal views but maintain privacy
-
 This 19th-century Hampstead house has a raw concrete staircase at its heart
This 19th-century Hampstead house has a raw concrete staircase at its heartThis Hampstead house, designed by Pinzauer and titled Maresfield Gardens, is a London home blending new design and traditional details
-
 An octogenarian’s north London home is bold with utilitarian authenticity
An octogenarian’s north London home is bold with utilitarian authenticityWoodbury residence is a north London home by Of Architecture, inspired by 20th-century design and rooted in functionality
-
 What is DeafSpace and how can it enhance architecture for everyone?
What is DeafSpace and how can it enhance architecture for everyone?DeafSpace learnings can help create profoundly sense-centric architecture; why shouldn't groundbreaking designs also be inclusive?
-
 Are Derwent London's new lounges the future of workspace?
Are Derwent London's new lounges the future of workspace?Property developer Derwent London’s new lounges – created for tenants of its offices – work harder to promote community and connection for their users
-
 Showing off its gargoyles and curves, The Gradel Quadrangles opens in Oxford
Showing off its gargoyles and curves, The Gradel Quadrangles opens in OxfordThe Gradel Quadrangles, designed by David Kohn Architects, brings a touch of playfulness to Oxford through a modern interpretation of historical architecture