A monolithic house in rural Victoria celebrates 50 shades of grey
Adam Kane Architects’ monolithic house in rural Victoria, Grey House, is ‘a testament to the power of simplicity and harmony’
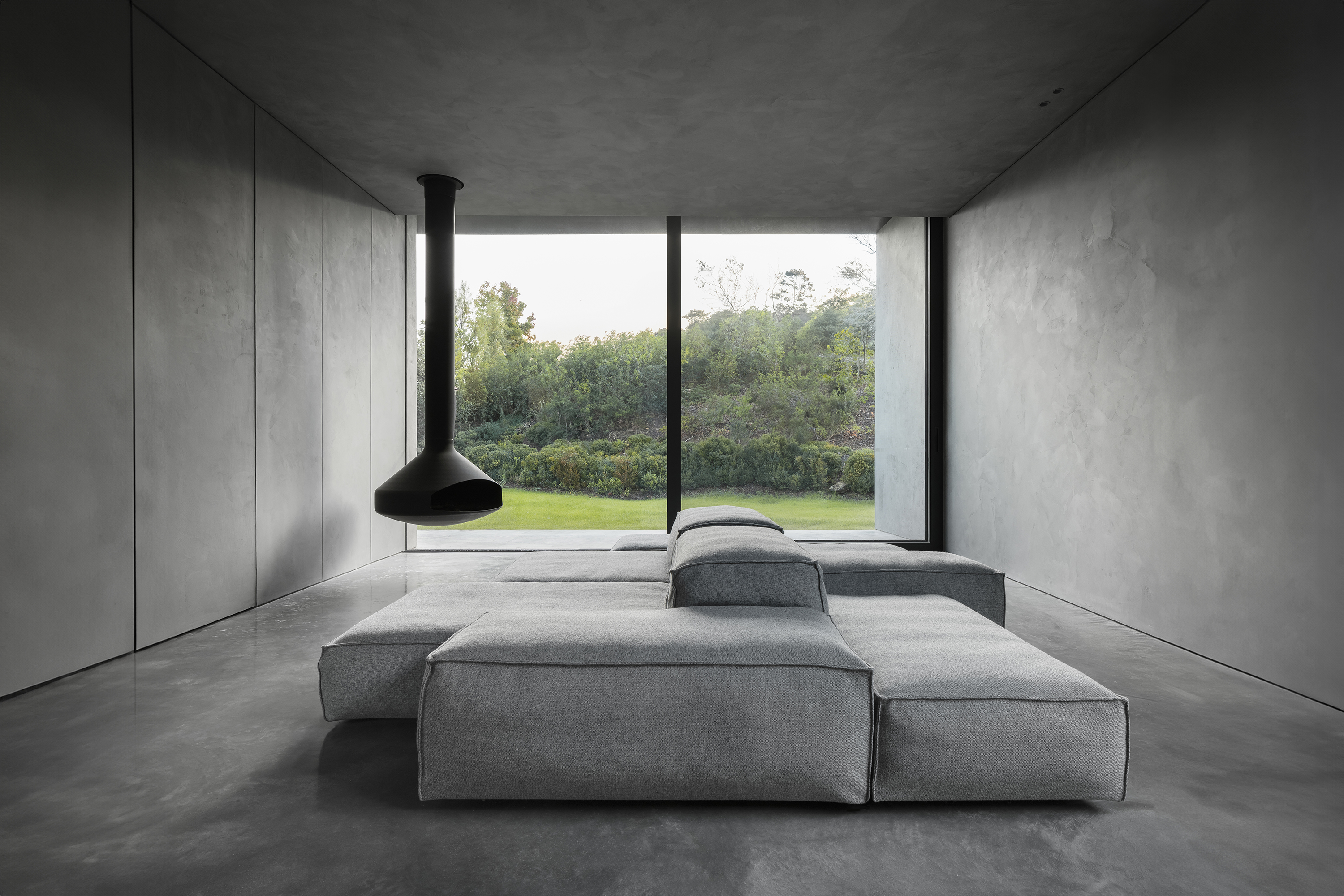
When an architect designs a house for themselves rather than a client, they of course have carte blanche to realise their wildest plans – or carte grise, in the case of Melbourne-based Adam Kane. For his award-winning Grey House, Kane has gone for many shades of smoke, flint and graphite; a muted palette that contrasts with minimalist masters such as John Pawson and David Chipperfield, who have preferred natural hues and pure white in their own country residences.
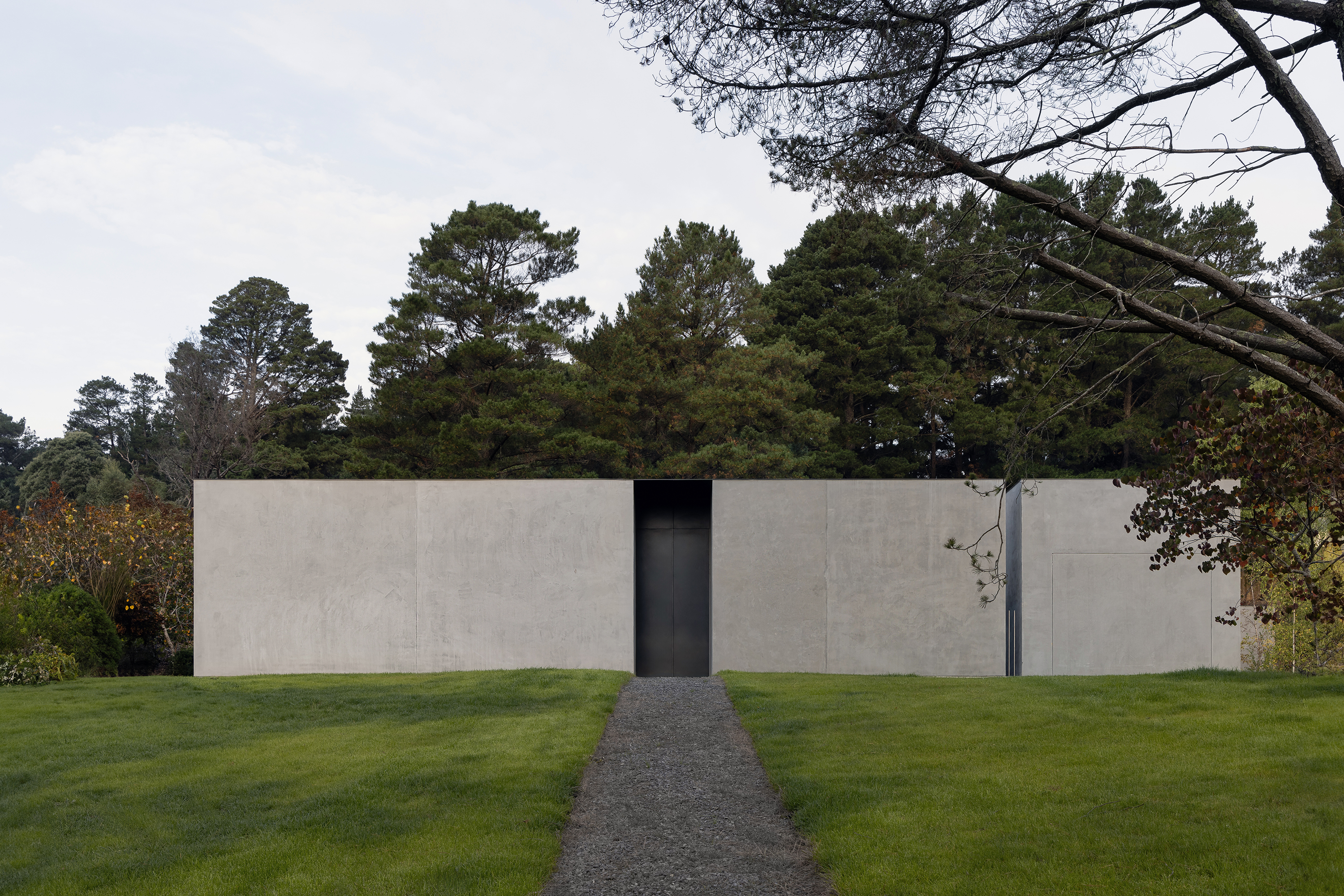
Enter this mysterious and monolithic house
A weekend retreat nestled in the lush green of Daylesford, Victoria, Grey House is a truly monochromatic design, with grey dominating every surface and furnishing in order to create a sense of calm and clarity. The mottled grey planes are complemented with stainless steel elements softened with a cloudy finish, adding a touch of contemporary elegance.
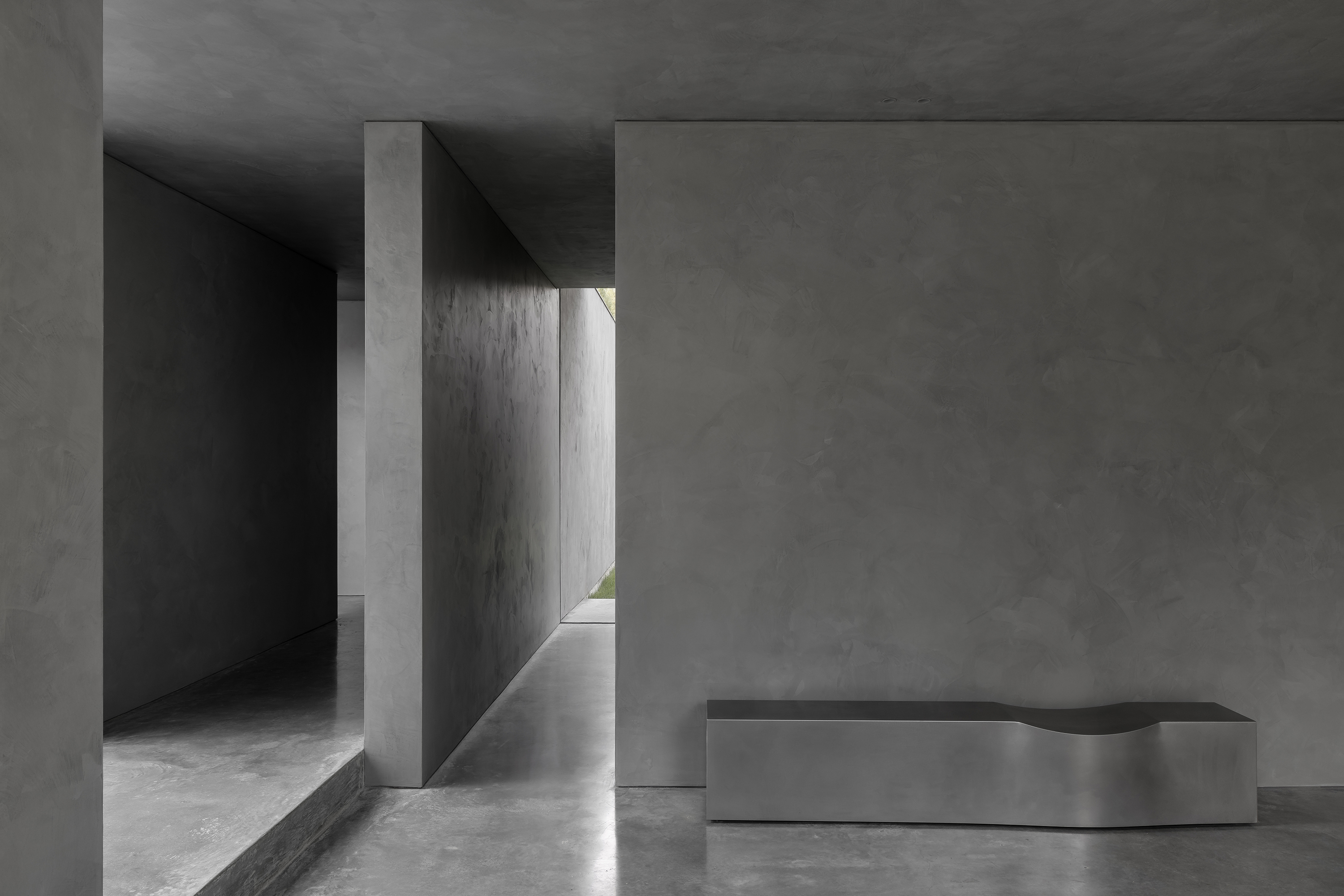
‘Grey House is a testament to the power of simplicity and harmony,’ explains Kane, whose studio specialises in focusing on the detail and the restraint to create spaces that will stand the test of time.
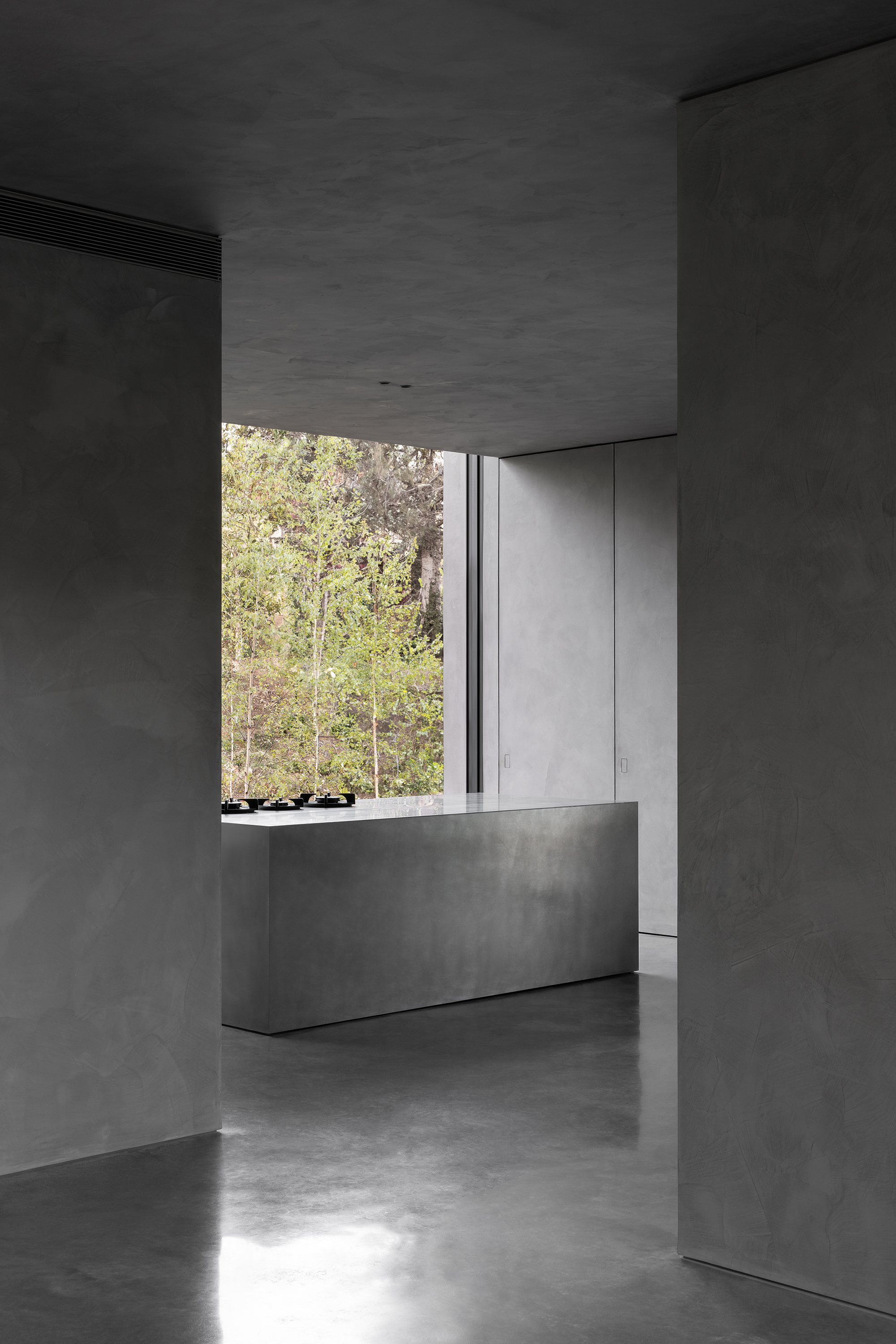
‘The choice of grey, often overlooked as a mundane colour, was deliberate, as it symbolises neutrality, balance and introspection. It serves as a canvas upon which the mind can wander freely, devoid of distractions.'
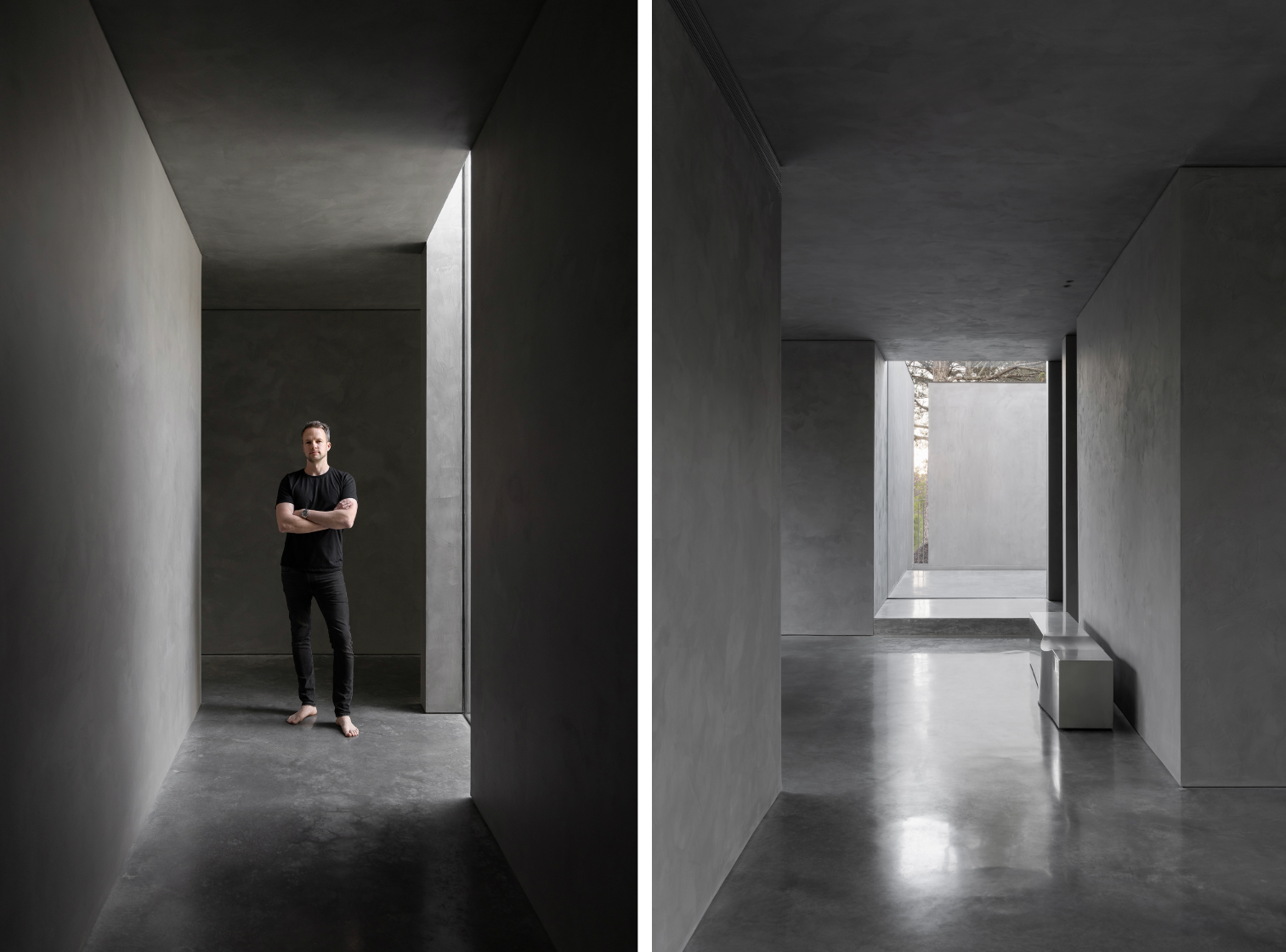
Completed in 2023, the 240 sq m house has won a slew of awards at home and abroad for its clean lines that evoke a contemporary art gallery, but also for its matching interiors, furnished with pieces by Living Divani, B&B Italia and Henry Timi. The equally zen-like bathrooms feature fixings by Fantini, while the nearly invisible lighting is by EST Lighting.
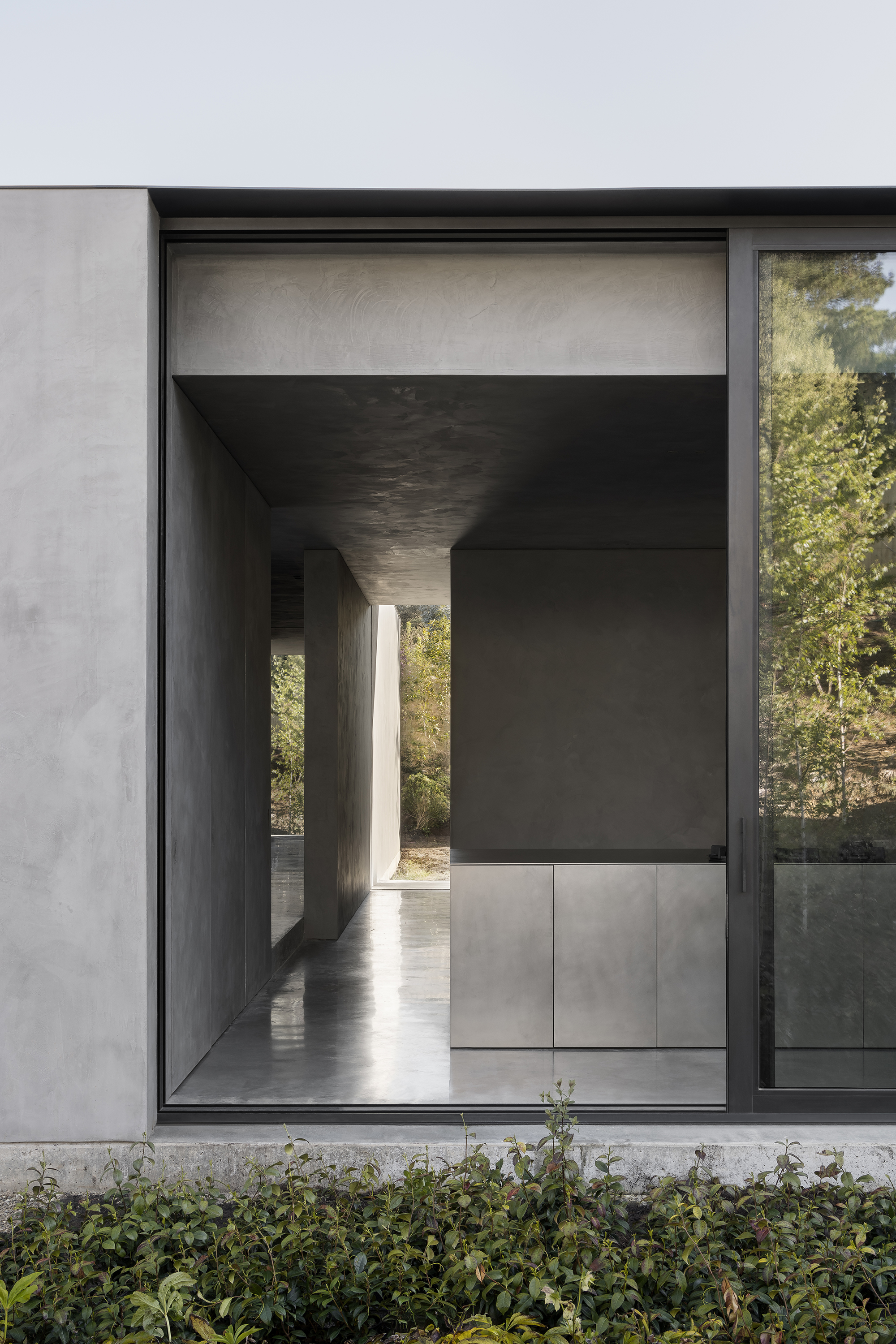
To maintain the home’s streamlined appearance, Kane has used concealed storage solutions throughout. With such a minimalist interior, natural light is key; the play of light and shadows on the grey polished plaster walls and ceilings is made possible by a series of skylights and large windows that frame views of the lush garden.
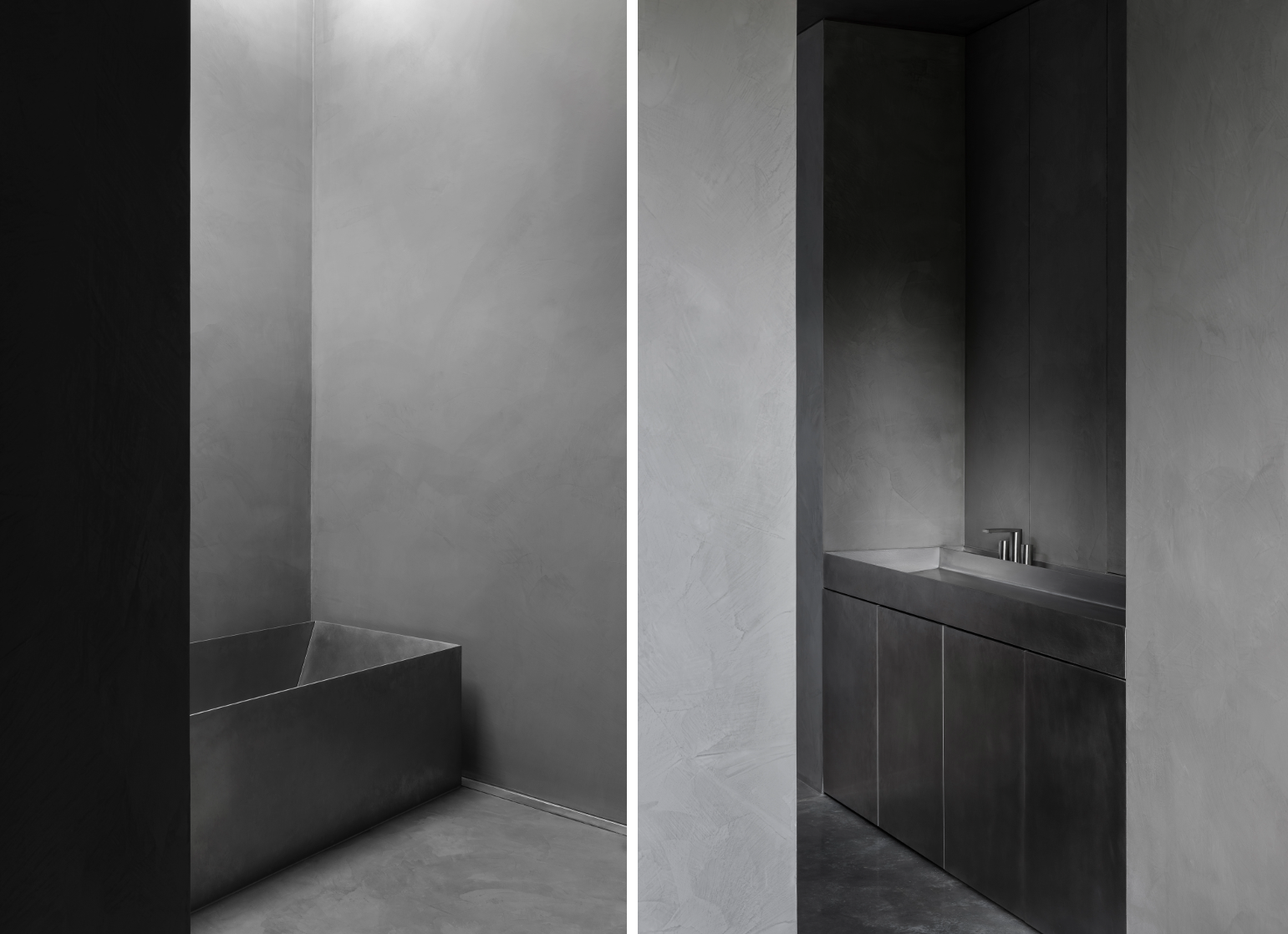
‘In essence, Grey House is more than just a home – it is a sanctuary for the soul,’ concludes Kane. ‘With its minimalist design, extensive use of grey, and seamless integration with nature, it offers a retreat from the chaos of the outside world, allowing residents to find solace and serenity within its walls.’
Wallpaper* Newsletter
Receive our daily digest of inspiration, escapism and design stories from around the world direct to your inbox.
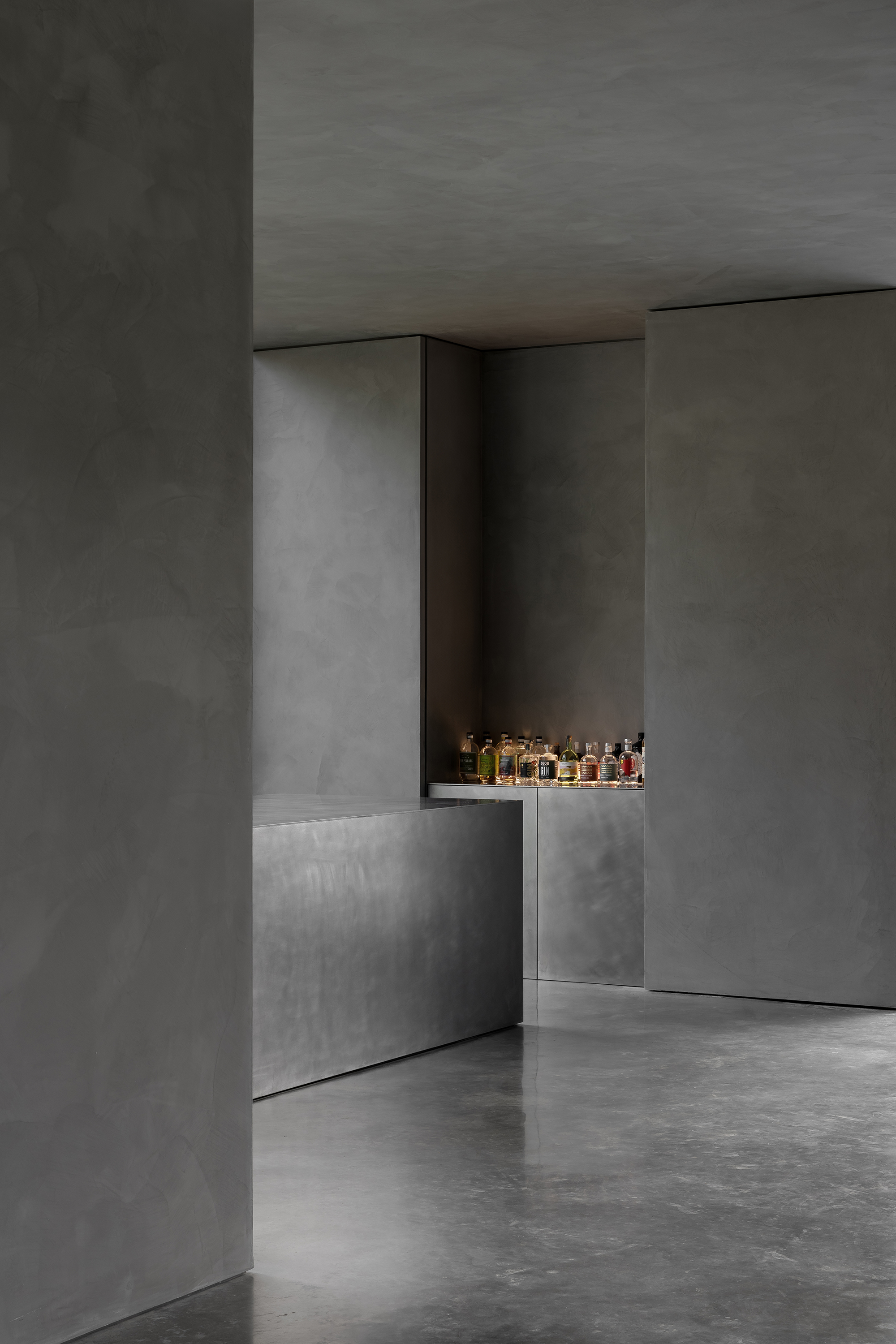
Having already completed minimalist homes in Sydney and New York, Kane is currently working on another monochromatic marvel, Caulfield House in Victoria. The three-storey residence, celebrating concrete and its textured grey, is due to be completed in 2025.
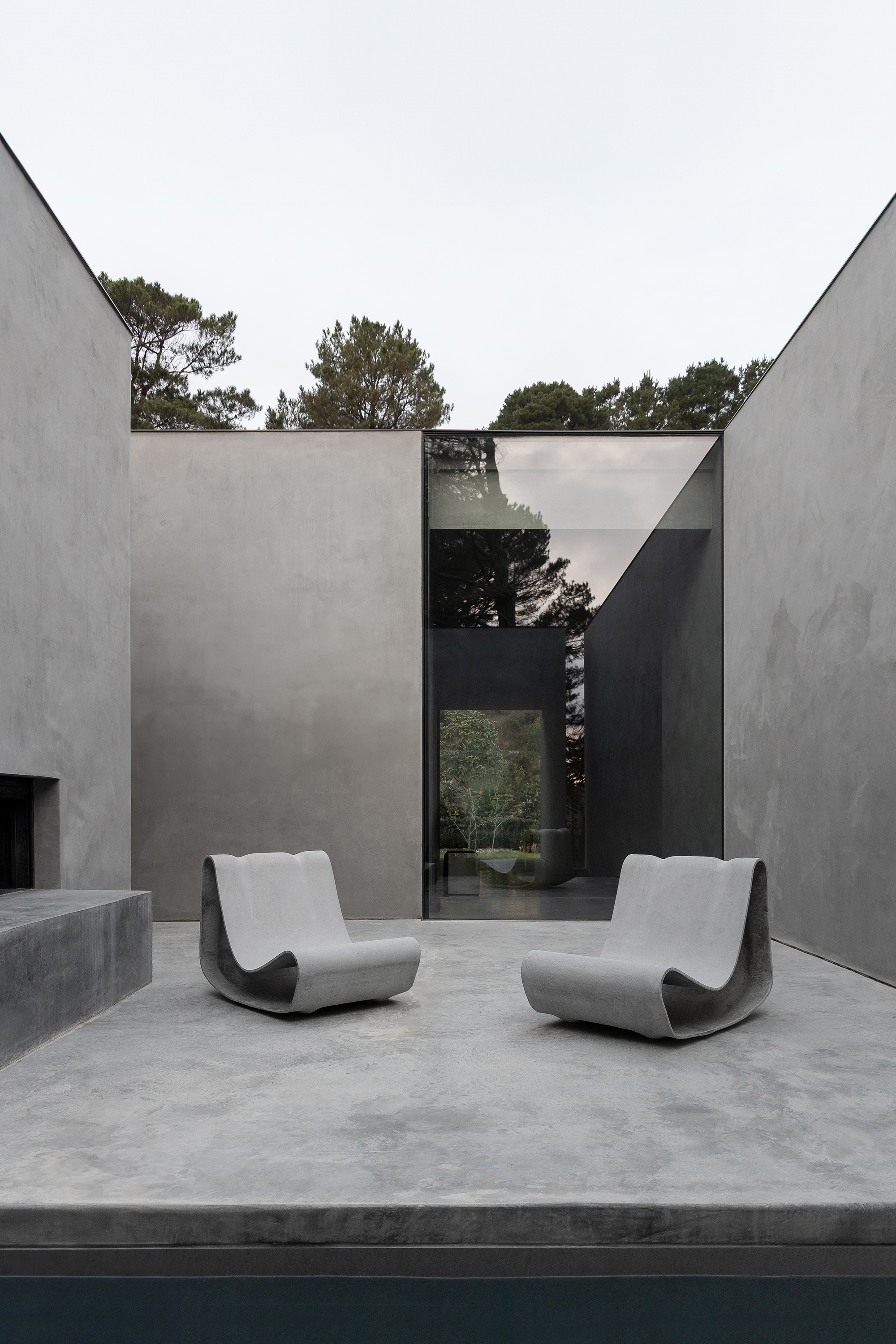
Léa Teuscher is a Sub-Editor at Wallpaper*. A former travel writer and production editor, she joined the magazine over a decade ago, and has been sprucing up copy and attempting to write clever headlines ever since. Having spent her childhood hopping between continents and cultures, she’s a fan of all things travel, art and architecture. She has written three Wallpaper* City Guides on Geneva, Strasbourg and Basel.
-
 Extreme Cashmere reimagines retail with its new Amsterdam store: ‘You want to take your shoes off and stay’
Extreme Cashmere reimagines retail with its new Amsterdam store: ‘You want to take your shoes off and stay’Wallpaper* takes a tour of Extreme Cashmere’s new Amsterdam store, a space which reflects the label’s famed hospitality and unconventional approach to knitwear
By Jack Moss
-
 Titanium watches are strong, light and enduring: here are some of the best
Titanium watches are strong, light and enduring: here are some of the bestBrands including Bremont, Christopher Ward and Grand Seiko are exploring the possibilities of titanium watches
By Chris Hall
-
 Warp Records announces its first event in over a decade at the Barbican
Warp Records announces its first event in over a decade at the Barbican‘A Warp Happening,' landing 14 June, is guaranteed to be an epic day out
By Tianna Williams
-
 Australian bathhouse ‘About Time’ bridges softness and brutalism
Australian bathhouse ‘About Time’ bridges softness and brutalism‘About Time’, an Australian bathhouse designed by Goss Studio, balances brutalist architecture and the softness of natural patina in a Japanese-inspired wellness hub
By Ellie Stathaki
-
 The humble glass block shines brightly again in this Melbourne apartment building
The humble glass block shines brightly again in this Melbourne apartment buildingThanks to its striking glass block panels, Splinter Society’s Newburgh Light House in Melbourne turns into a beacon of light at night
By Léa Teuscher
-
 A contemporary retreat hiding in plain sight in Sydney
A contemporary retreat hiding in plain sight in SydneyThis contemporary retreat is set behind an unassuming neo-Georgian façade in the heart of Sydney’s Woollahra Village; a serene home designed by Australian practice Tobias Partners
By Léa Teuscher
-
 Join our world tour of contemporary homes across five continents
Join our world tour of contemporary homes across five continentsWe take a world tour of contemporary homes, exploring case studies of how we live; we make five stops across five continents
By Ellie Stathaki
-
 Who wouldn't want to live in this 'treehouse' in Byron Bay?
Who wouldn't want to live in this 'treehouse' in Byron Bay?A 1980s ‘treehouse’, on the edge of a national park in Byron Bay, is powered by the sun, architectural provenance and a sense of community
By Carli Philips
-
 A modernist Melbourne house gets a contemporary makeover
A modernist Melbourne house gets a contemporary makeoverSilhouette House, a modernist Melbourne house, gets a contemporary makeover by architects Powell & Glenn
By Ellie Stathaki
-
 A suburban house is expanded into two striking interconnected dwellings
A suburban house is expanded into two striking interconnected dwellingsJustin Mallia’s suburban house, a residential puzzle box in Melbourne’s Clifton Hill, interlocks old and new to enhance light, space and efficiency
By Jonathan Bell
-
 Palm Beach Tree House overhauls a cottage in Sydney’s Northern Beaches into a treetop retreat
Palm Beach Tree House overhauls a cottage in Sydney’s Northern Beaches into a treetop retreatSet above the surf, Palm Beach Tree House by Richard Coles Architecture sits in a desirable Northern Beaches suburb, creating a refined home in verdant surroundings
By Jonathan Bell