Beverly Hills’ Carla Ridge is a modern home taking in expansive city views
Carla Ridge in Beverly Hills blends modernist architecture nods, with contemporary lines and varying textures which complement its views of the hillside, valley, and city
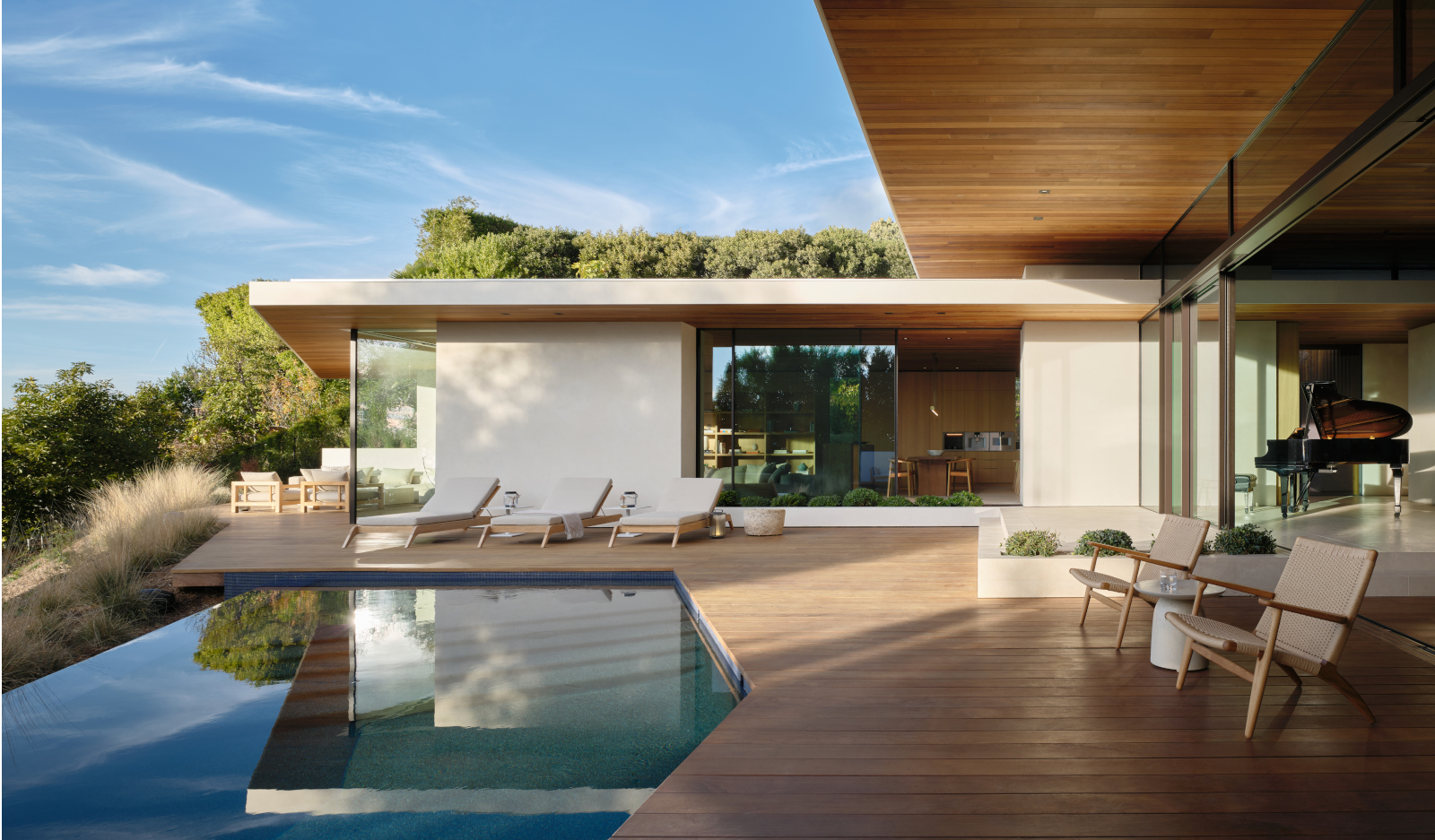
Carla Ridge is a new Beverly Hills home designed by Montalba Architects – a residence designed using modernist architecture nods transported to the 21st century while making the most of the site's expansive views of its green hillside, valley, and the city beyond. Designed in a single level that culminates in a generous terrace and pool deck, the house is both modern and of its place, defined by clean geometries, a low-slung volume, and pronounced roof overhangs that gently shelter the interior.

Beverly Hills welcomes Carla Ridge by Montalba Architects
The commission came via a direct recommendation from a repeat client, from the studio's growing roster of residential work. The new client, a Japanese woman, now living in Los Angeles, was after a retreat – a home that celebrates 'peacefulness and recovery'. The architects also sought to integrate the dwelling into the California climate and natural environment as much as possible.
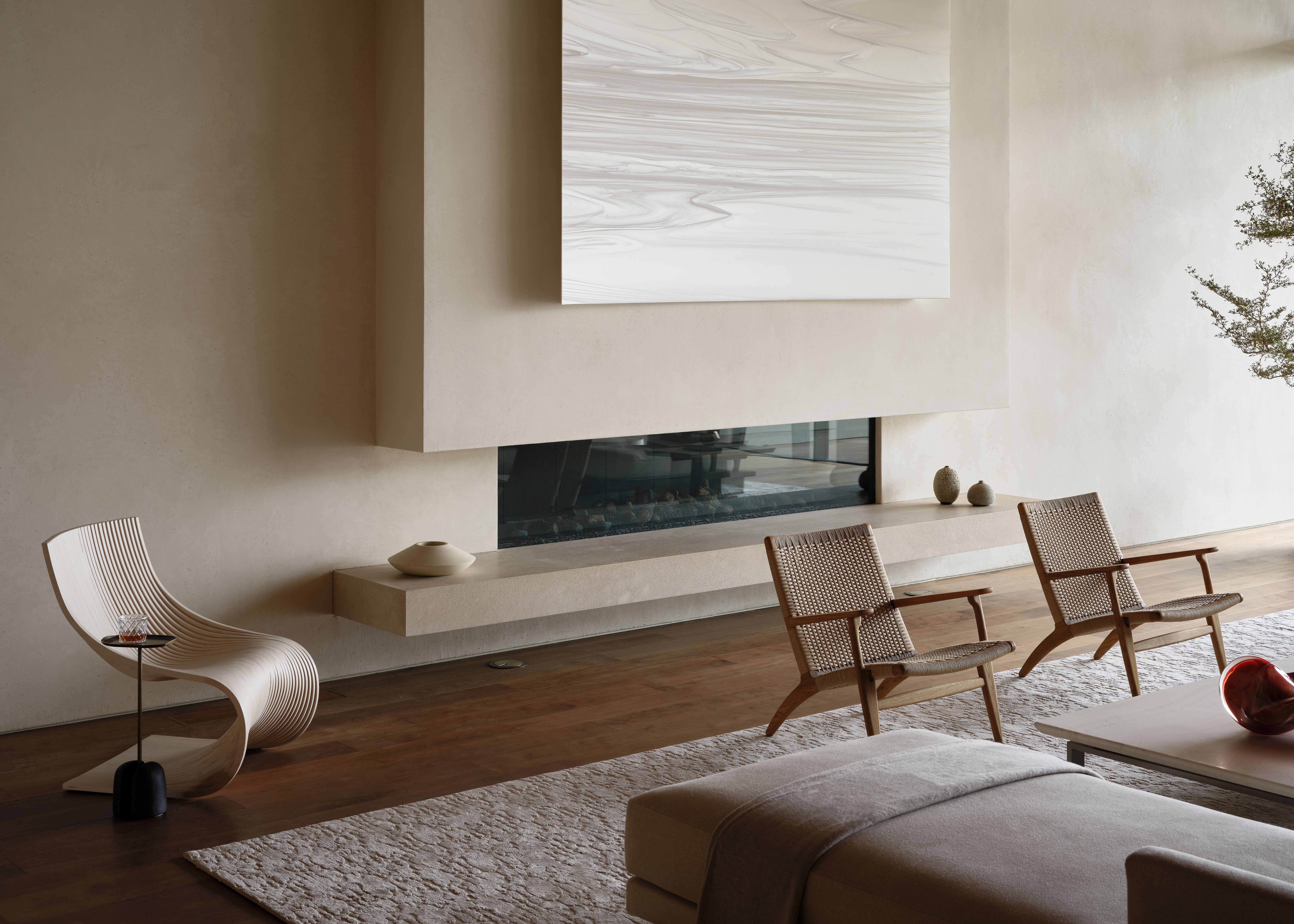
The practice's founder, David Montalba, recalls: 'The client and I really connected over our shared captivation with the site. We wanted to capture the spirit of the place, and its unique position on the hills overlooking the western edge of the Los Angeles Mountains.'
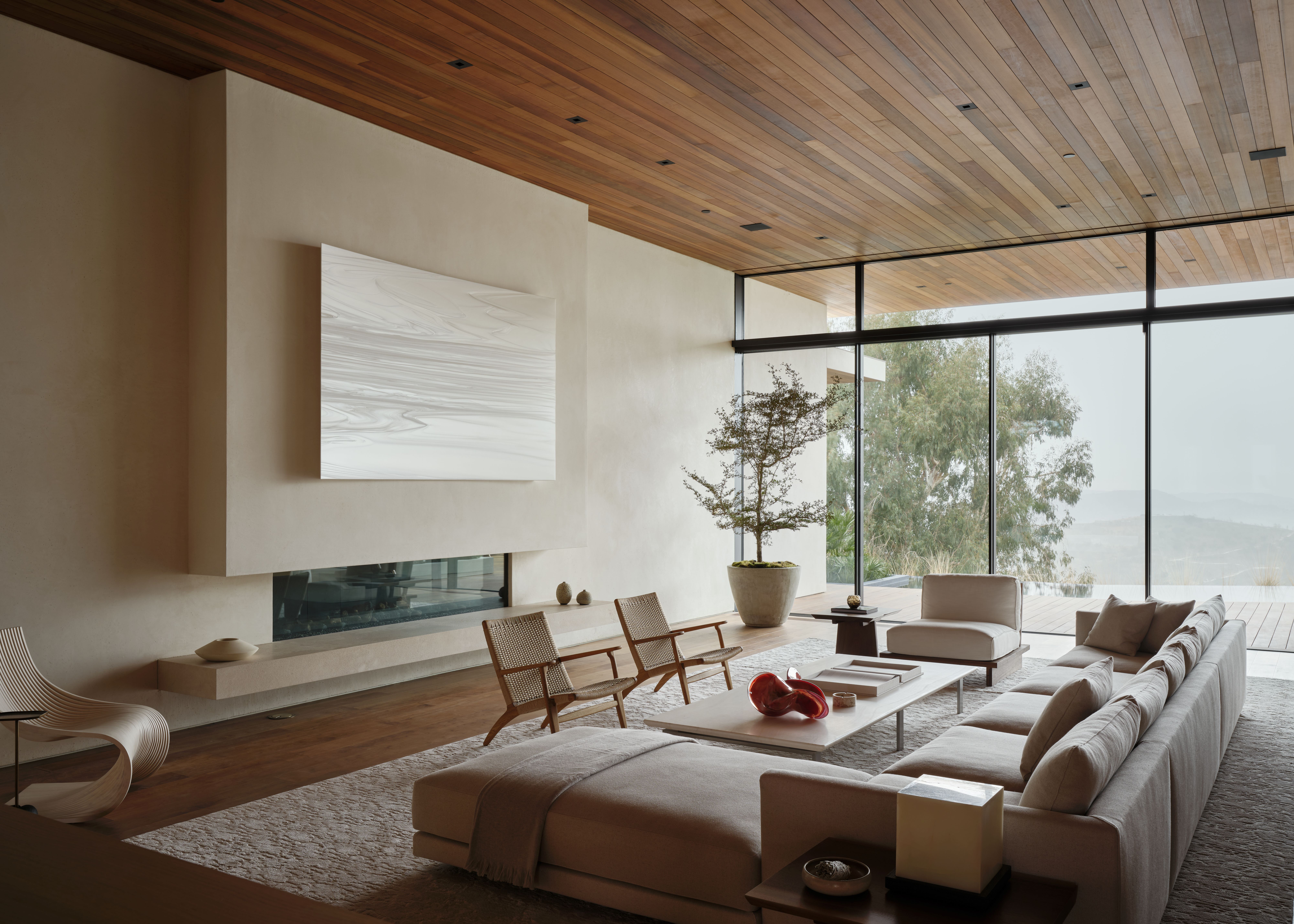
Of course, it wasn't a project without its challenges, as the architect continues: 'The neighbourhood itself is highly regulated when it comes to design with no structure allowed over 14 feet and many restraints to setbacks and site conditions. We wanted to maintain expansions of space on the site while creating variations in the transitions between rooms. We introduced a series of internal and external garden courtyards that infuse the home with natural light and a unique landscape element corresponding to the adjacent programme.'
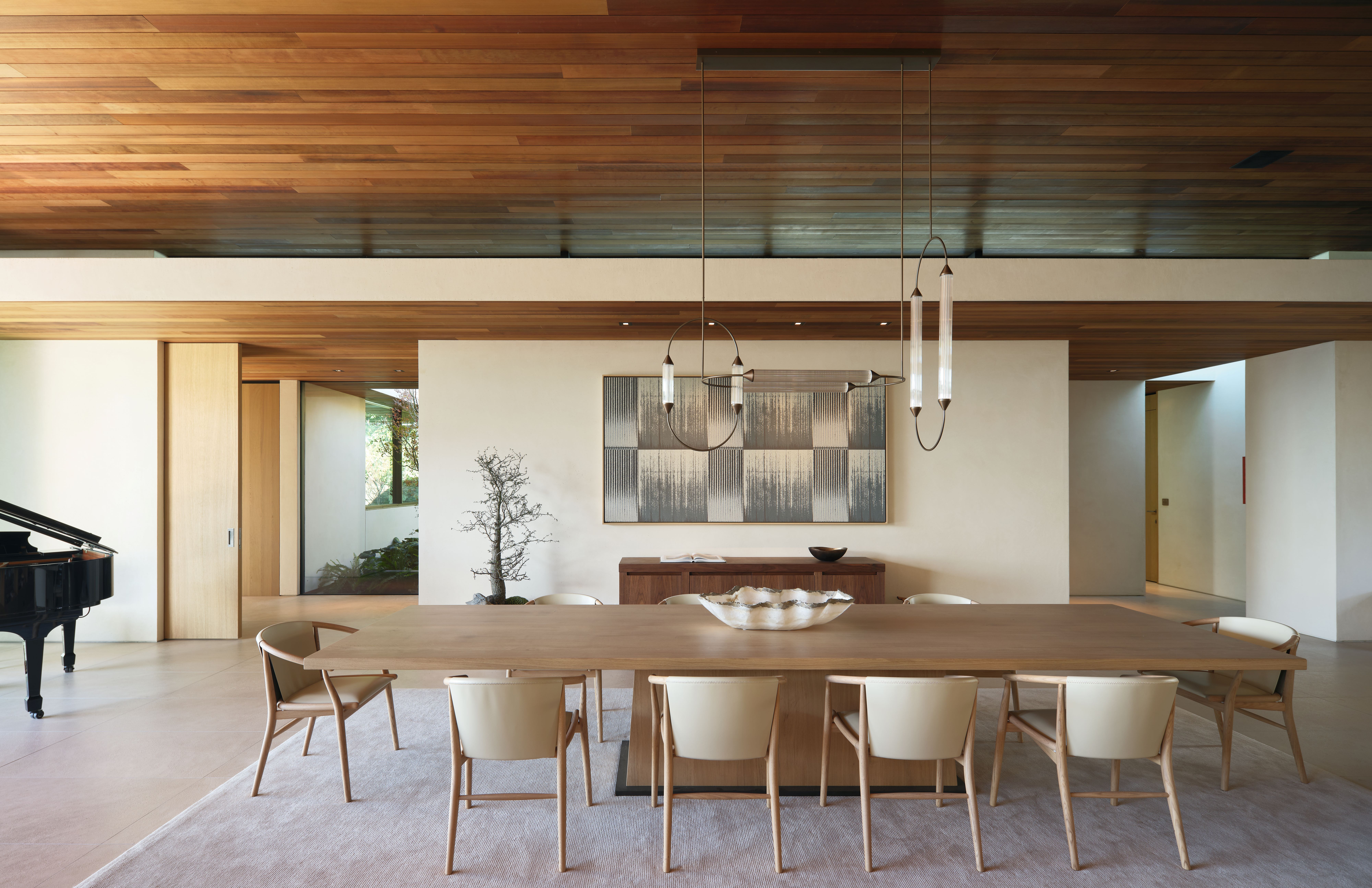
'To compound the ceiling limitations the great majority of the utilities, duct, piping etc. are subterranean rather than in the ceiling/roof allowing us to take full advantage of the 14 feet throughout the home. The great room, living room, and primary bedroom floor levels are sunken, while all additional spaces within the home are elevated by a foot with 13-foot ceilings.'
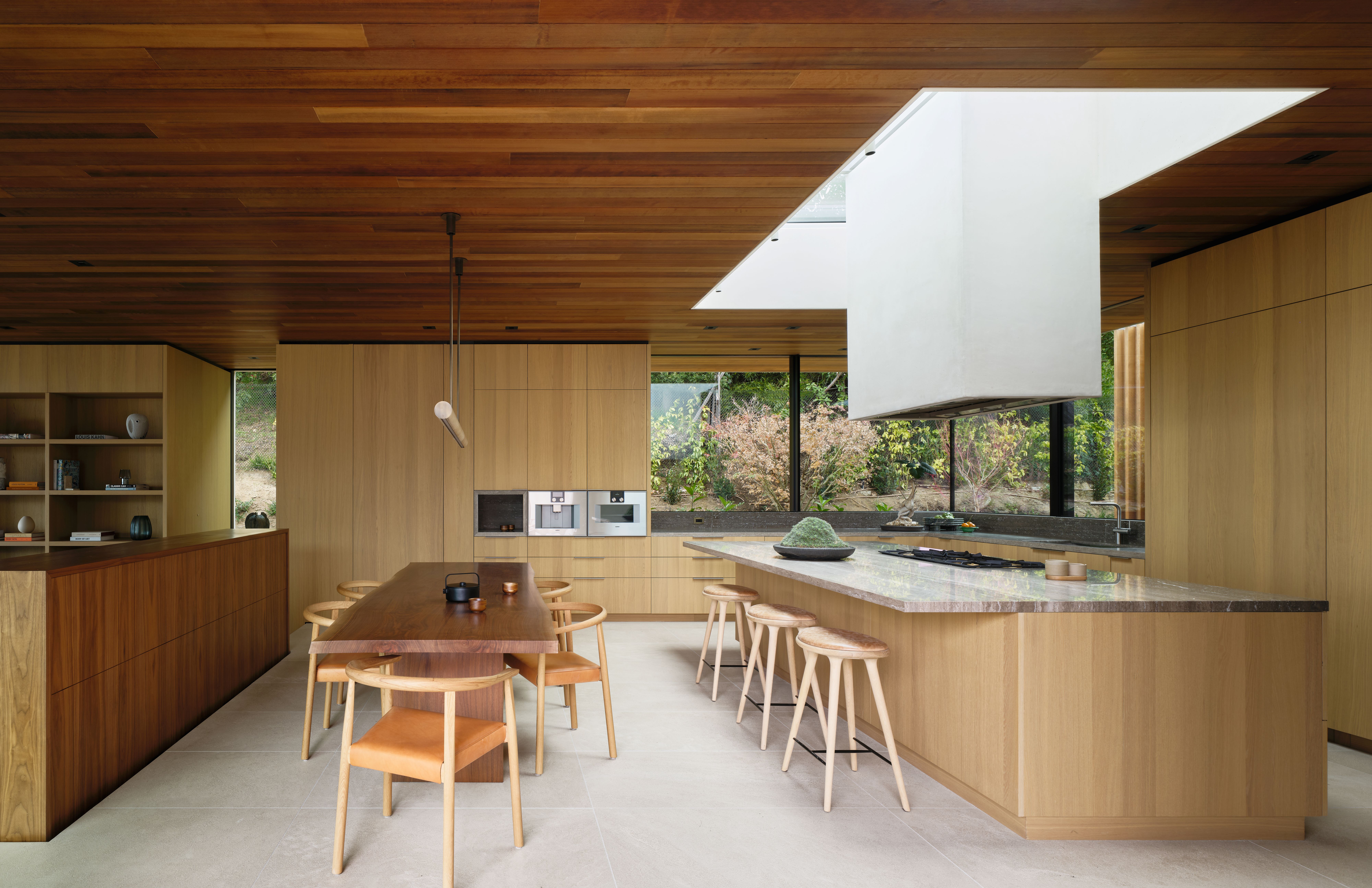
Spatially, beyond that, the answer in crafting the perfect home for their client lay in 'the concept of procession' the architect explained. Guiding the user through a series of spaces, and making 'unperceived but deliberate design choices,' was critical in carving the experience. Playing with scale, light, vistas and walkways was key in that approach - which balances moments of 'compression' with expansive views, spatial openness and flow, as with the living space's custom architectural glass from Sky-Frame.
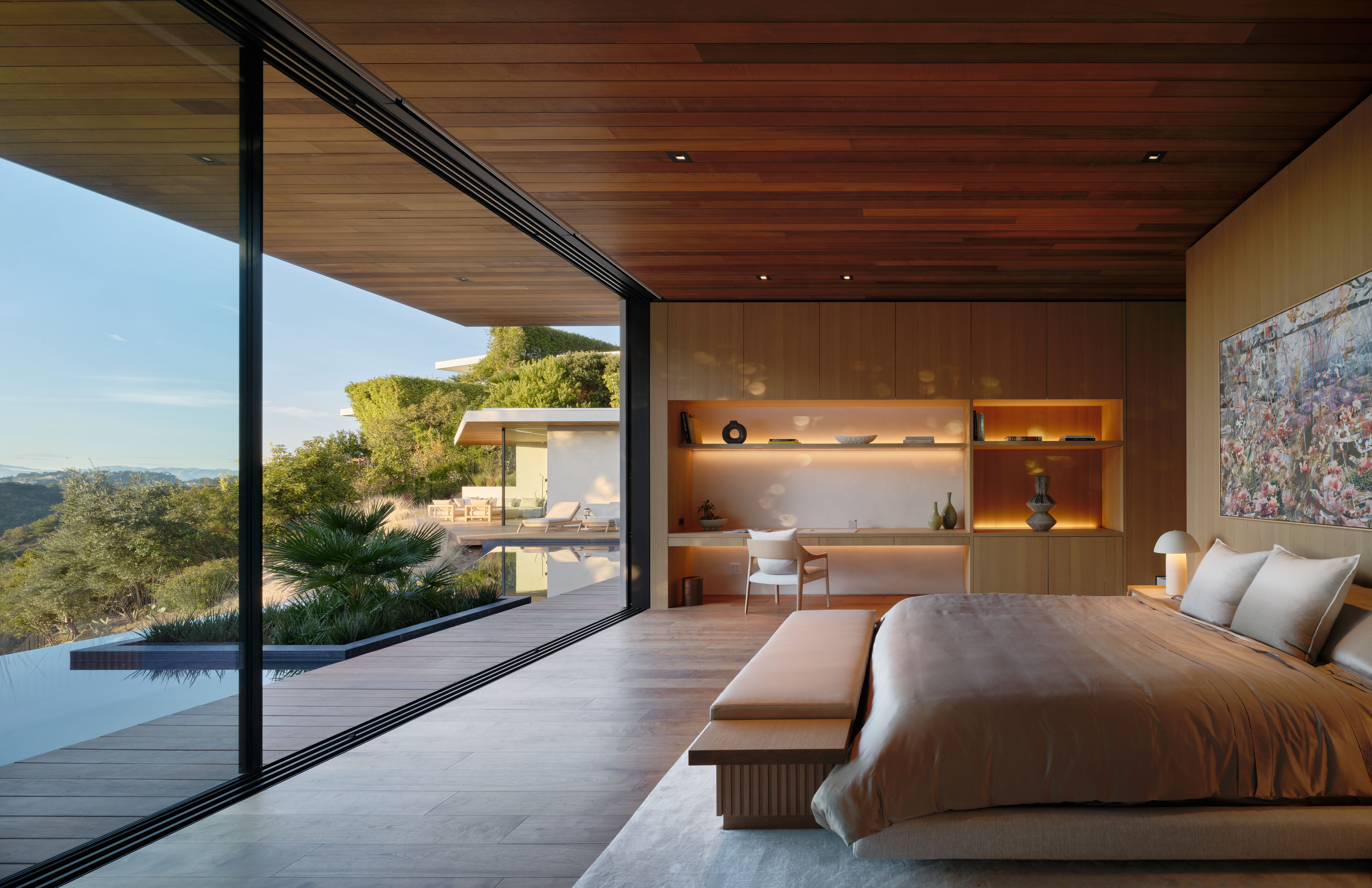
While clever volumetric planning was required, the studio also used interior design gestures to support their approach. The aim was to blend softness with harder surfaces, and mix textures in order to make sure that this is a building that feels layered, like a home, and caters to many needs.
Wallpaper* Newsletter
Receive our daily digest of inspiration, escapism and design stories from around the world direct to your inbox.
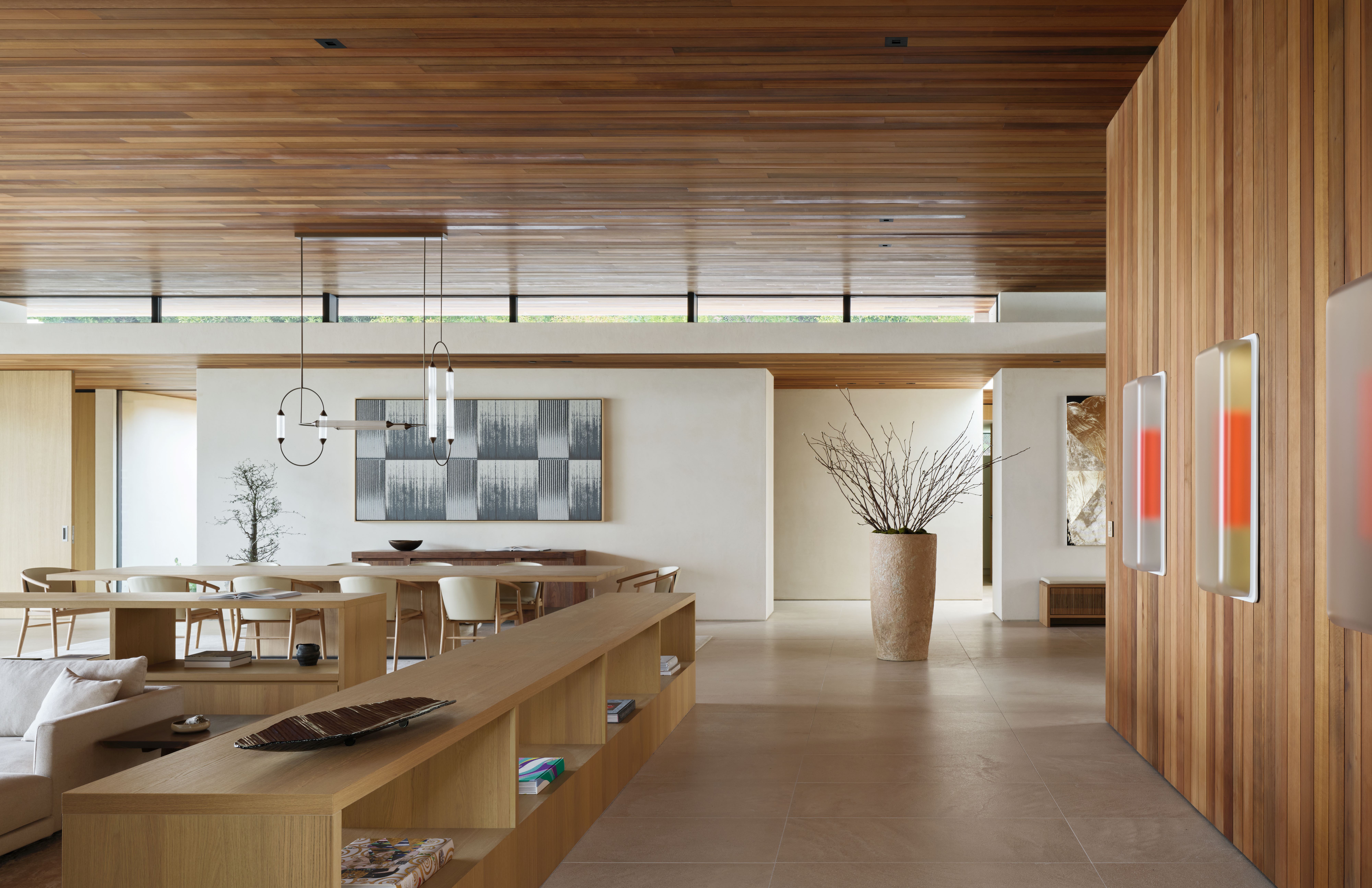
Montalba concluded: 'I think as with many of our homes there can be a rather hard-edged modernism to the spaces and we often find it important to balance these with warmer materials, landscape, and furnishings. We were also inspired by organic materials and texture, wanting the feel of the home and its materials to have unpolished elements which we implemented with a unique rough-hewn plaster finish on the walls and a brushed limestone finish on the flooring throughout the home.'
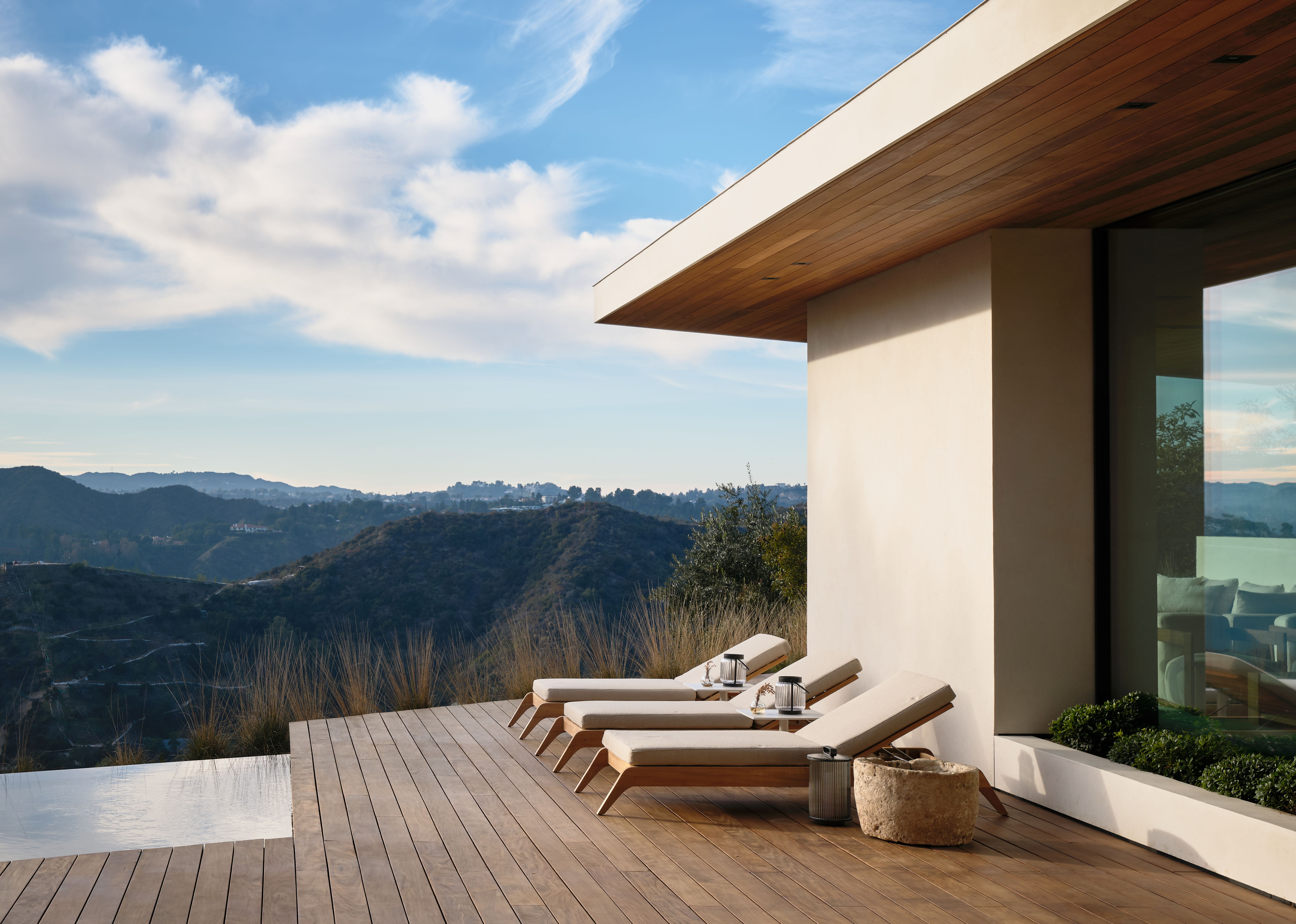
'The craftsmanship of the home alongside the simplicity of space is reflected through framed views and details. Some choices were self-referential, like our desire to combine architecture, interiors and landscape into a singular experience. For the home, the design began with three courtyards and the home’s interaction with each. From there we complimented the courtyards with custom millwork and furniture that matched the Japanese influence of the home.'
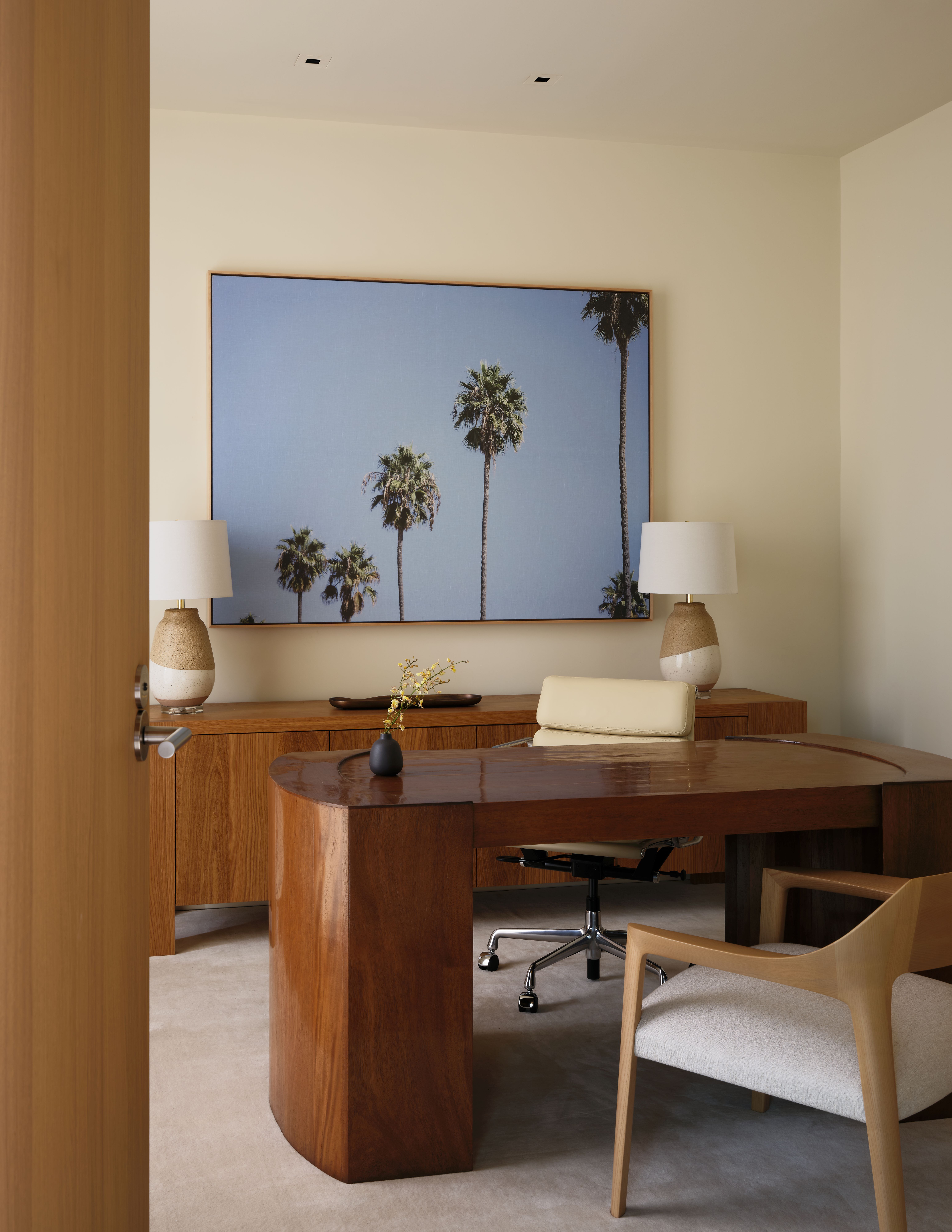
Ellie Stathaki is the Architecture & Environment Director at Wallpaper*. She trained as an architect at the Aristotle University of Thessaloniki in Greece and studied architectural history at the Bartlett in London. Now an established journalist, she has been a member of the Wallpaper* team since 2006, visiting buildings across the globe and interviewing leading architects such as Tadao Ando and Rem Koolhaas. Ellie has also taken part in judging panels, moderated events, curated shows and contributed in books, such as The Contemporary House (Thames & Hudson, 2018), Glenn Sestig Architecture Diary (2020) and House London (2022).
-
 Marylebone restaurant Nina turns up the volume on Italian dining
Marylebone restaurant Nina turns up the volume on Italian diningAt Nina, don’t expect a view of the Amalfi Coast. Do expect pasta, leopard print and industrial chic
By Sofia de la Cruz
-
 Tour the wonderful homes of ‘Casa Mexicana’, an ode to residential architecture in Mexico
Tour the wonderful homes of ‘Casa Mexicana’, an ode to residential architecture in Mexico‘Casa Mexicana’ is a new book celebrating the country’s residential architecture, highlighting its influence across the world
By Ellie Stathaki
-
 Jonathan Anderson is heading to Dior Men
Jonathan Anderson is heading to Dior MenAfter months of speculation, it has been confirmed this morning that Jonathan Anderson, who left Loewe earlier this year, is the successor to Kim Jones at Dior Men
By Jack Moss
-
 This minimalist Wyoming retreat is the perfect place to unplug
This minimalist Wyoming retreat is the perfect place to unplugThis woodland home that espouses the virtues of simplicity, containing barely any furniture and having used only three materials in its construction
By Anna Solomon
-
 We explore Franklin Israel’s lesser-known, progressive, deconstructivist architecture
We explore Franklin Israel’s lesser-known, progressive, deconstructivist architectureFranklin Israel, a progressive Californian architect whose life was cut short in 1996 at the age of 50, is celebrated in a new book that examines his work and legacy
By Michael Webb
-
 A new hilltop California home is rooted in the landscape and celebrates views of nature
A new hilltop California home is rooted in the landscape and celebrates views of natureWOJR's California home House of Horns is a meticulously planned modern villa that seeps into its surrounding landscape through a series of sculptural courtyards
By Jonathan Bell
-
 The Frick Collection's expansion by Selldorf Architects is both surgical and delicate
The Frick Collection's expansion by Selldorf Architects is both surgical and delicateThe New York cultural institution gets a $220 million glow-up
By Stephanie Murg
-
 Remembering architect David M Childs (1941-2025) and his New York skyline legacy
Remembering architect David M Childs (1941-2025) and his New York skyline legacyDavid M Childs, a former chairman of architectural powerhouse SOM, has passed away. We celebrate his professional achievements
By Jonathan Bell
-
 The upcoming Zaha Hadid Architects projects set to transform the horizon
The upcoming Zaha Hadid Architects projects set to transform the horizonA peek at Zaha Hadid Architects’ future projects, which will comprise some of the most innovative and intriguing structures in the world
By Anna Solomon
-
 Frank Lloyd Wright’s last house has finally been built – and you can stay there
Frank Lloyd Wright’s last house has finally been built – and you can stay thereFrank Lloyd Wright’s final residential commission, RiverRock, has come to life. But, constructed 66 years after his death, can it be considered a true ‘Wright’?
By Anna Solomon
-
 Heritage and conservation after the fires: what’s next for Los Angeles?
Heritage and conservation after the fires: what’s next for Los Angeles?In the second instalment of our 'Rebuilding LA' series, we explore a way forward for historical treasures under threat
By Mimi Zeiger