Mori House is an Australian beach escape fusing international design influences
Mornington Peninsula's Mori House by architect Manuel Aires Mateus is a striking fusion of Australian, Portuguese and Japanese design influences
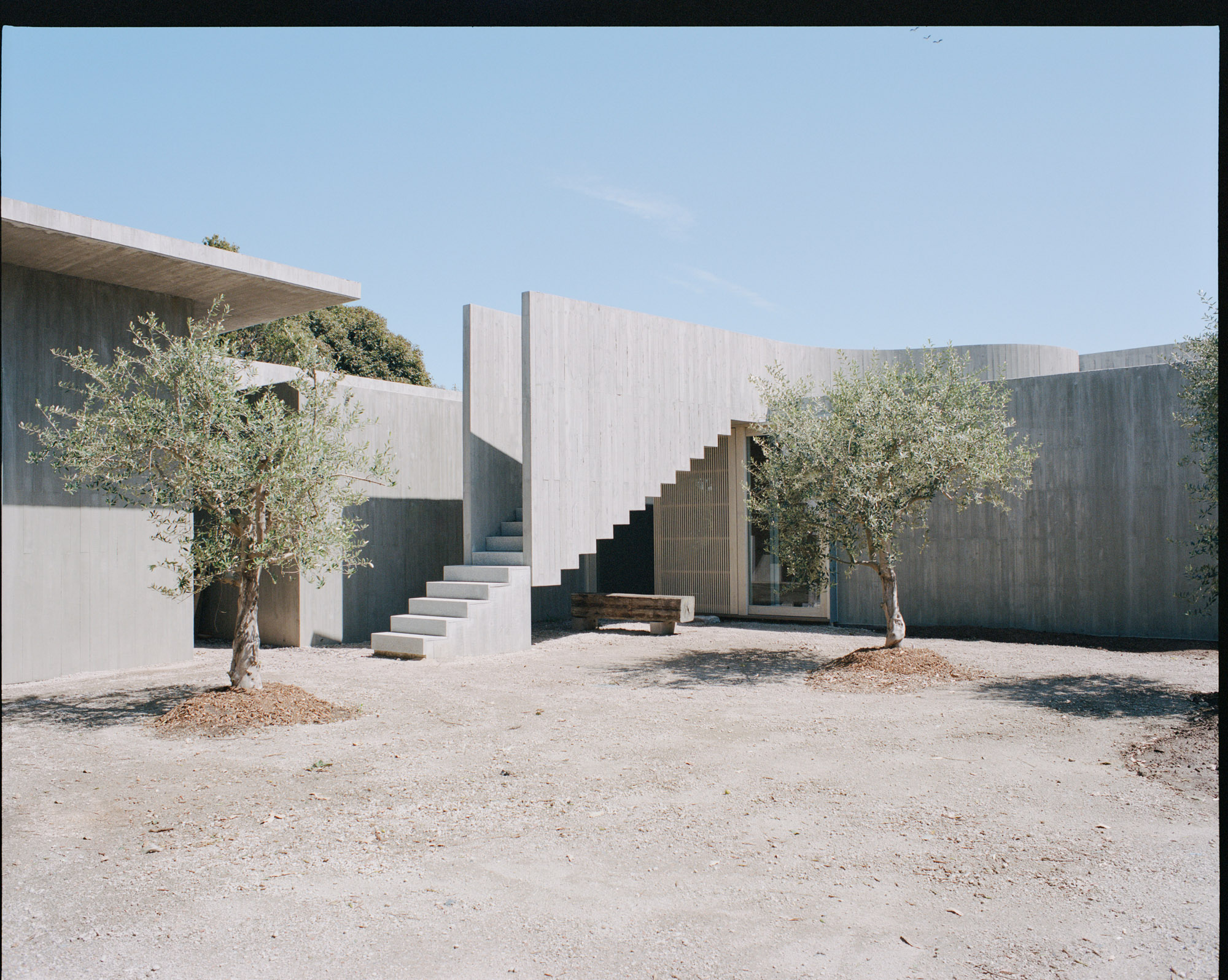
Despite its name meaning ‘forest’ in Japanese, Mori House is certainly not engulfed in dense vegetation. Rather, it can be found in Mount Martha, on the Mornington Peninsula, just south of Melbourne, framed by gnarled coastal tea trees. It was this unique landscape that partially inspired the Portugal-based architect Manuel Aires Mateus, working in collaboration with developer Neometro’s design director Jeff Provan and local architects MA+Co, to create a new beach house. ‘These tea trees felt quite ancient to me, yet at the same time quite fragile,’ says Aires Mateus, who was also impressed with the property’s outlook over Port Phillip Bay.
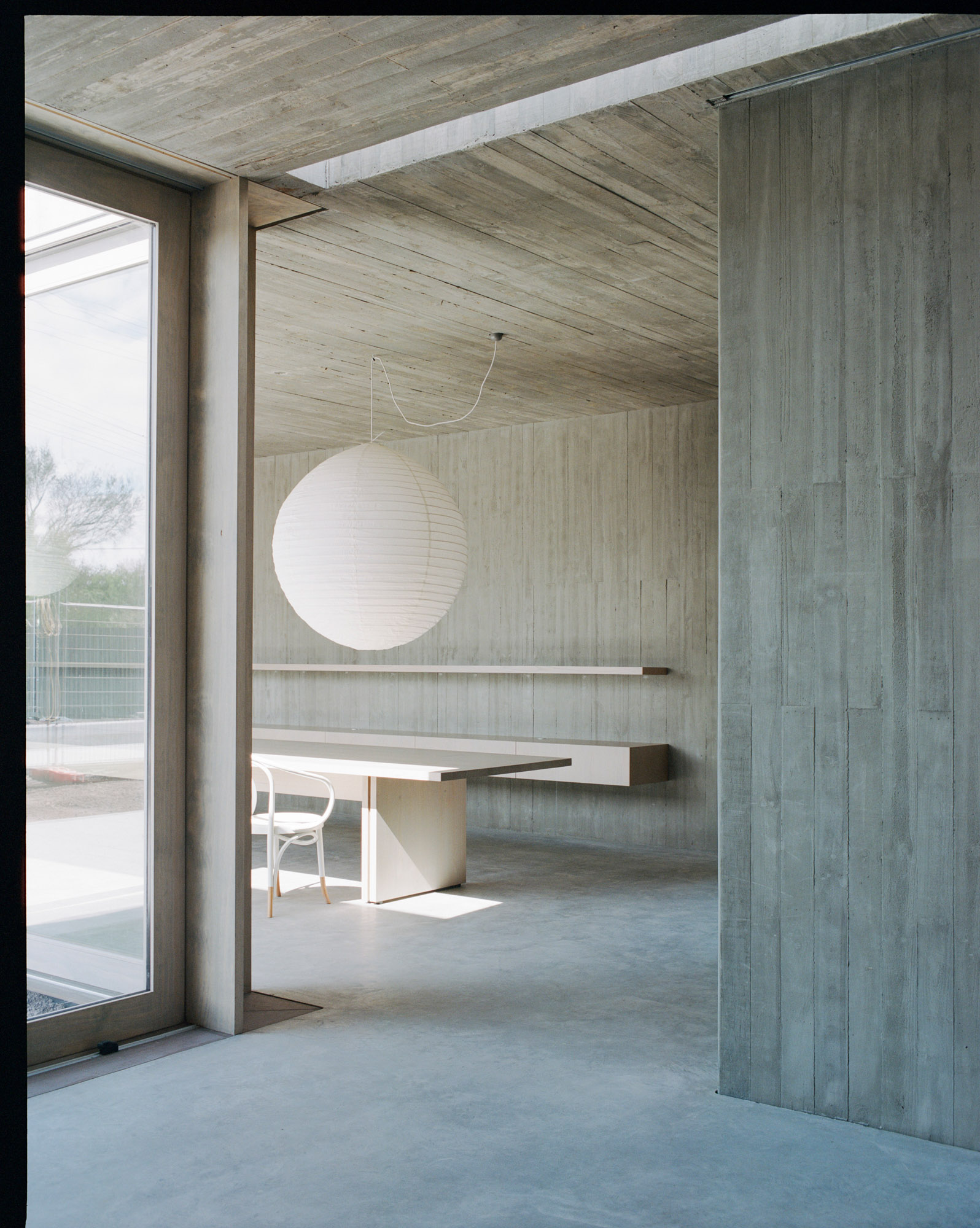
Discover Mori House by Manuel Aires Mateus
It was fortuitous that the clients, Jeff and his wife Mariko, walked into Aires Mateus’ office in Lisbon, seeking a coastal retreat that would provide them, their extended family and their friends, with ‘a place to sleep, a place to eat, areas to relax, a place to swim, with each space having a specific aspiration’.
It’s an approach often cited by Aires Mateus during his lectures at the Academy of Architecture in Mendrisio, Switzerland. ‘Mariko and I had experienced a number of buildings designed by Manuel, including the Santa Clara 1728 hotel in Lisbon and a beach house in Comporta, which has a sand floor in the kitchen,’ says Jeff. A quote by Aires Mateus, ‘creating the ruins of the future’, stayed with them.
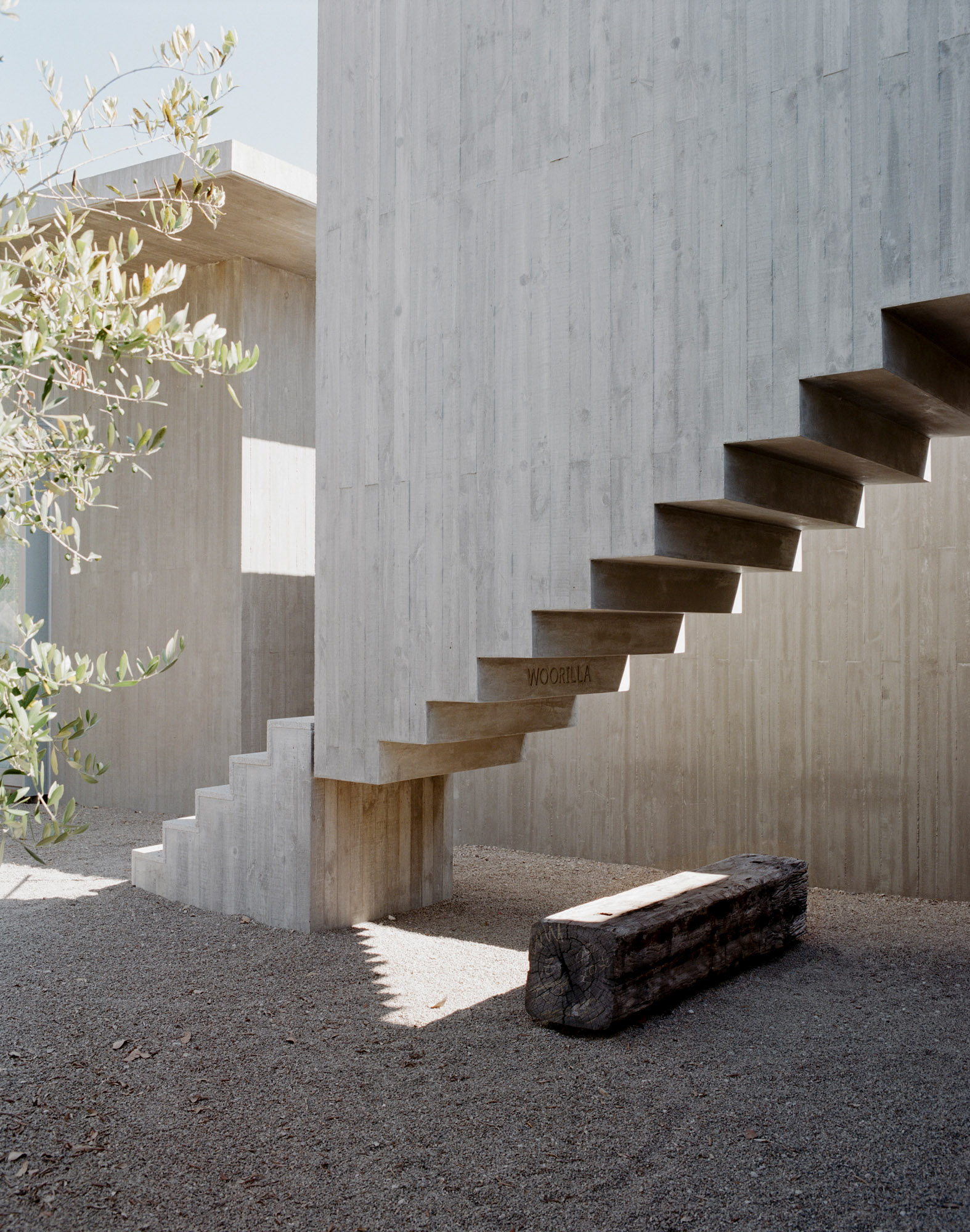
Factoring in the couple’s hopes and needs for each space, the design slowly ‘morphed’ into five buildings – two self-contained bungalows, a studio, and a garage/storage area that appears independent to the main house. The latter consists of a living, dining and kitchen area, as well as a main bedroom suite and a separate bunk room for the grandchildren.
‘We wanted the place to feel relaxed, where you want to take your shoes off and enjoy the feel of the concrete floors,’ says Jeff, pointing out the exposed polish of the floors and ceilings throughout. A number of the in situ concrete walls have been board-printed to add texture. Where concrete isn’t used, there’s a strong dose of Douglas fir from Oregon.
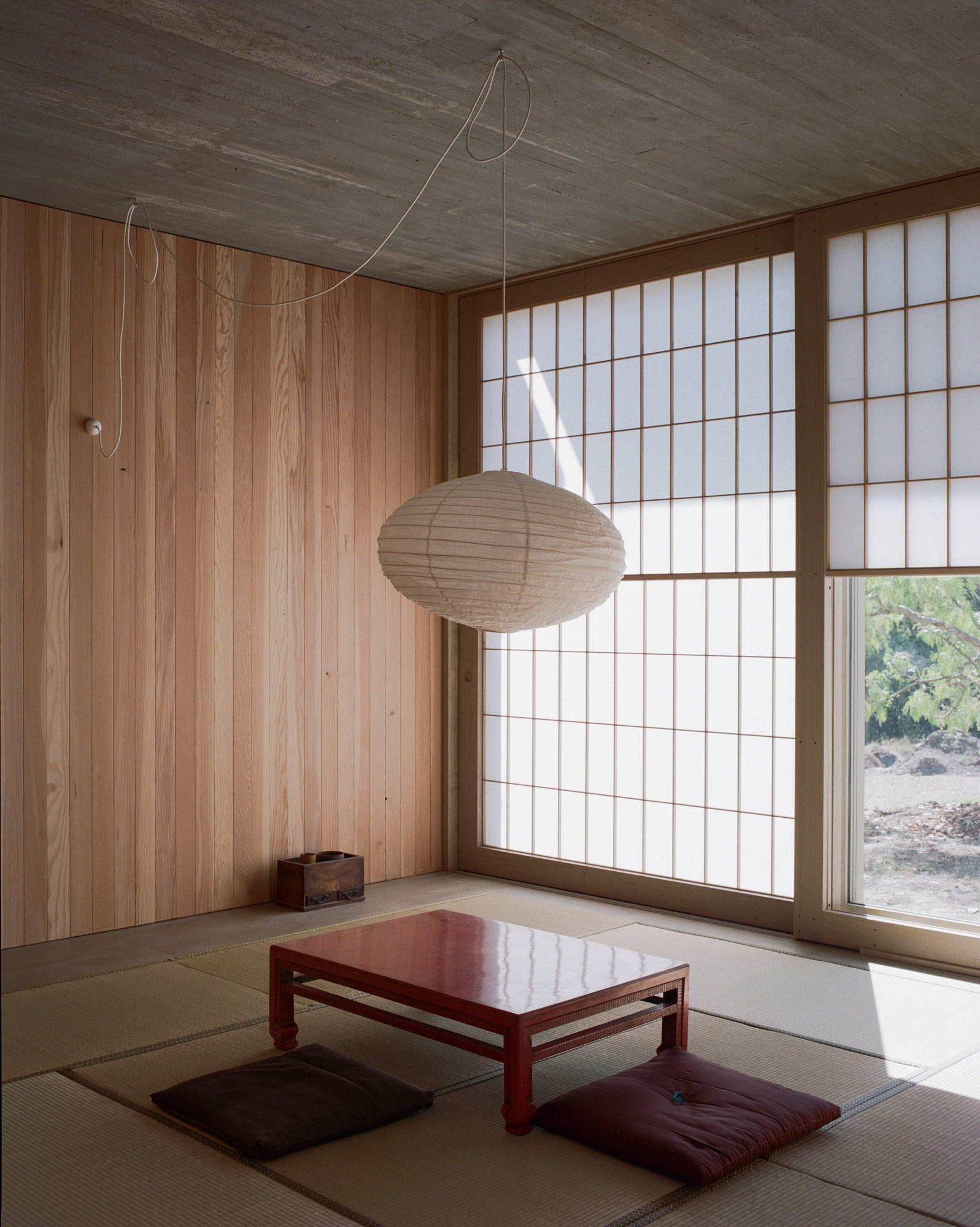
Given Neometro’s design-led approach and tendency to build many of its homes in concrete, the material seemed an obvious choice for Mori House, too. So, contrasting with the many lightweight beach houses found along the peninsula, this series of concrete pavilions feels firmly anchored to its site.
Aires Mateus’ instinctive reading of the landscape as ‘ancient’ gets a nod in the architect’s use of the cross – not in religious terms, but more in the tradition of early settlers in Australia, who made a cross with a stick in the dirt to mark a spot for their new home. With strategically placed slithers in the concrete ceilings, a cross-shaped skylight is formed in several rooms, casting rays of light into the interiors with an intensity depending on the time of day.
Receive our daily digest of inspiration, escapism and design stories from around the world direct to your inbox.
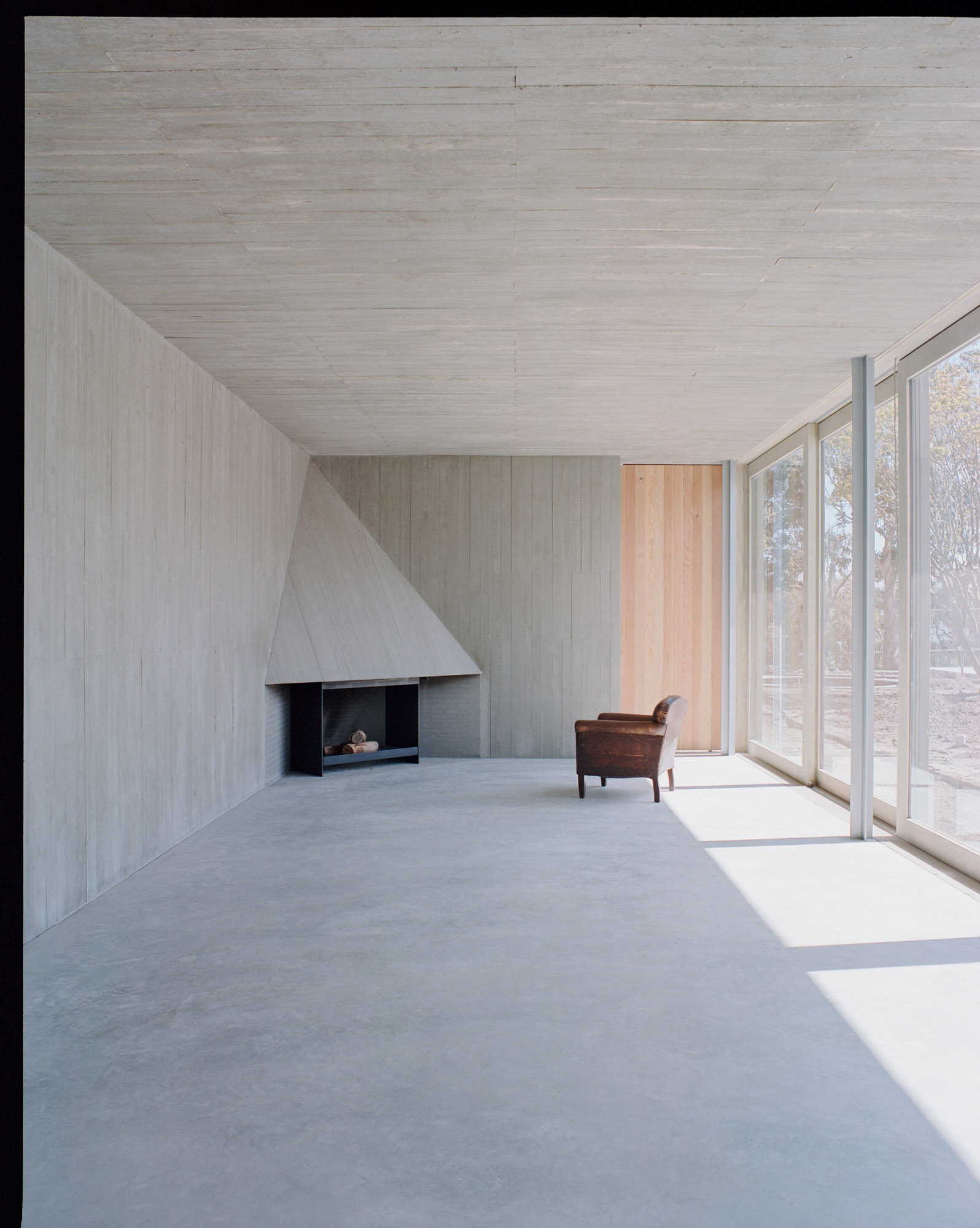
There’s also a dedicated tatami room in the main house, while Mariko’s sourcing and careful placement of timber benches and rocks found in the courtyards is another link back to her Japanese heritage. And while Aires Mateus’ design initially didn’t feature a roof terrace, Jeff and Mariko were keen to take advantage of the site’s unimpeded views over the bay.
This idea developed beyond simply adding a rudimentary steel staircase to a flat roof, tucked to one side for access. Instead, the architect conceived two of them, one of which takes on a strong sculptural form and makes a statement upon arrival. ‘Having two staircases also creates a sense of movement with the garden, extending to the roof terrace,’ says Aires Mateus.
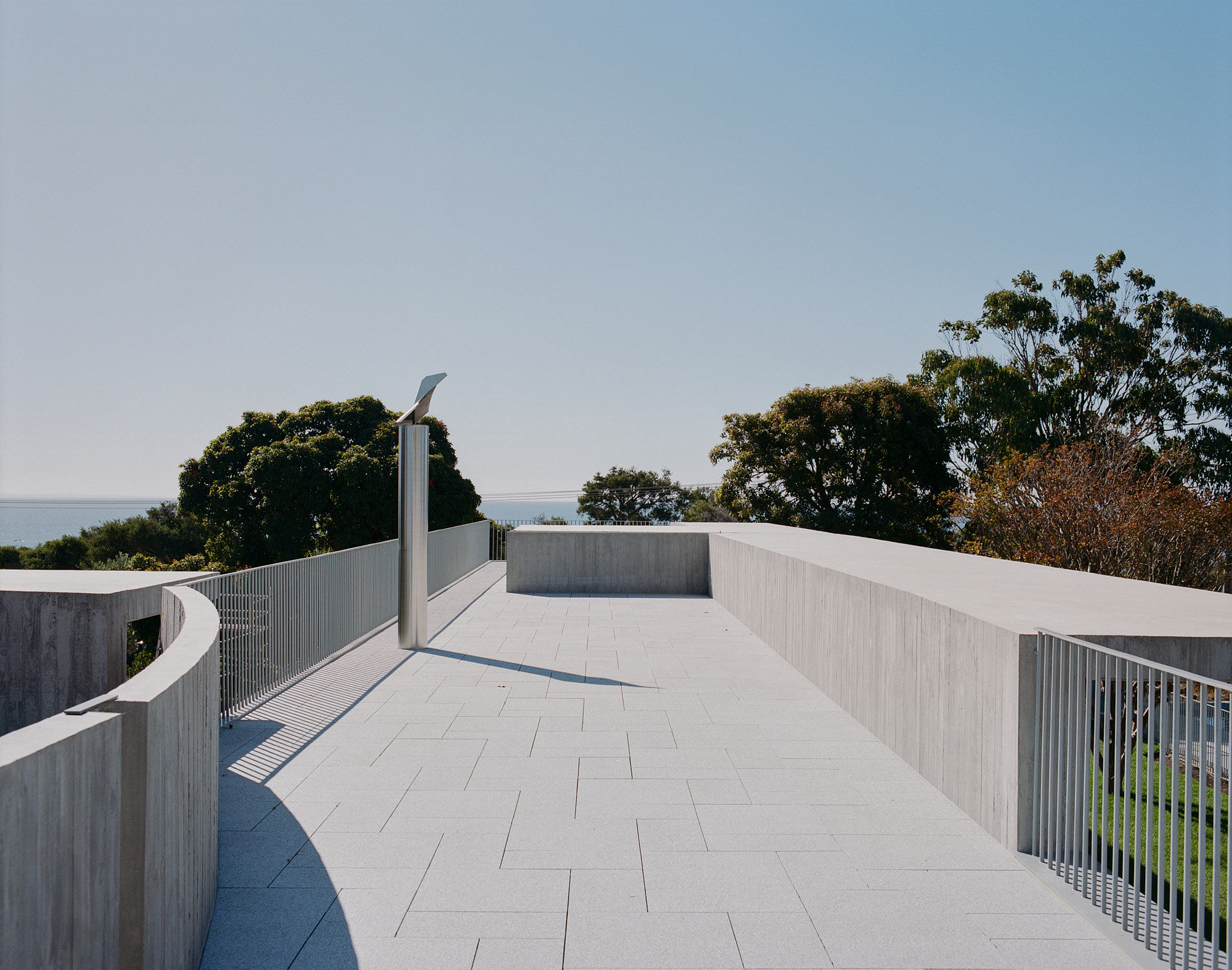
While Aires Mateus was hand-drawing many of his ideas in his Lisbon office, he was regularly Zooming with the clients and MA+Co as the design progressed. ‘We were working with CAD and interpreting many of the sketches, but also ensuring these responded to the local context, well before Manuel first visited the site,’ says architect Karen Alcock, principal of MA+Co. ‘Like Manuel, we understood that Jeff and Mariko wanted a place that captures the way they live, a place they could chill out in rather than seeking an architectural statement just for the sake of it,’ she adds.
For the owners, the idea from the outset was to have a house that had ‘longevity’, or in Jeff’s words, a ‘forever house’. Mori House will be an important focal point for them and their extended family for generations to come. Meanwhile, for those travelling along the coastal road, the home’s concrete structure offers a different kind of spectacle, as it forms a rich patina over time, ever-changing like the ebb and flow of the sea on the rock walls nearby.
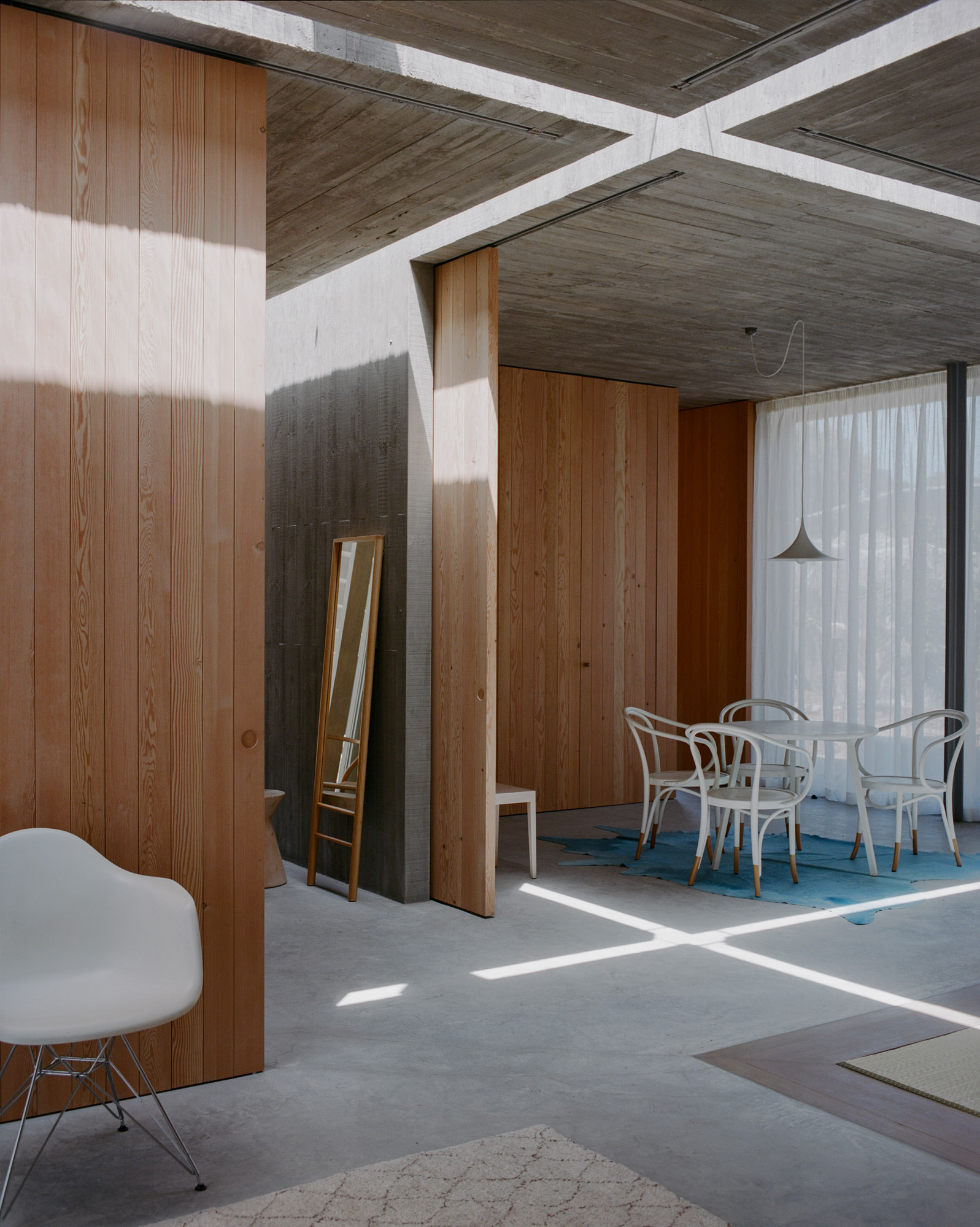
A version of this article appears in the April 2024 issue of Wallpaper*, available in print, on the Wallpaper* app on Apple iOS, and to subscribers of Apple News +. Subscribe to Wallpaper* today
Stephen Crafti started writing on Architecture & Design in the early 1990s after purchasing a modernist 1950s house designed by Neil Montgomery. Fast forward several decades, Crafti is still as passionate and excited about seeing and writing on contemporary architecture and design, having published 50 books to date as well as writing for leading newspapers and magazines.
-
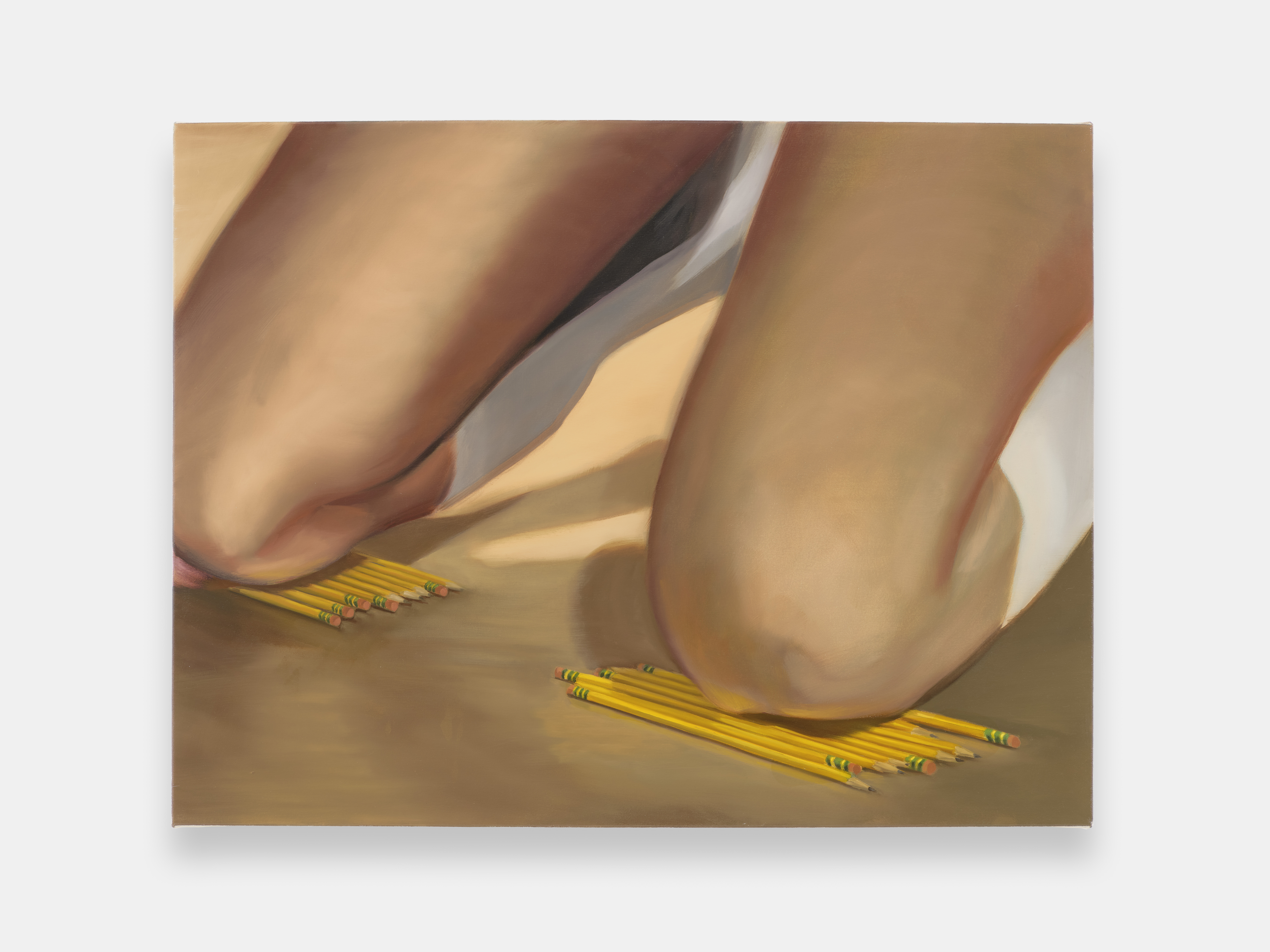 ‘I want to bring anxiety to the surface': Shannon Cartier Lucy on her unsettling works
‘I want to bring anxiety to the surface': Shannon Cartier Lucy on her unsettling worksIn an exhibition at Soft Opening, London, Shannon Cartier Lucy revisits childhood memories
-
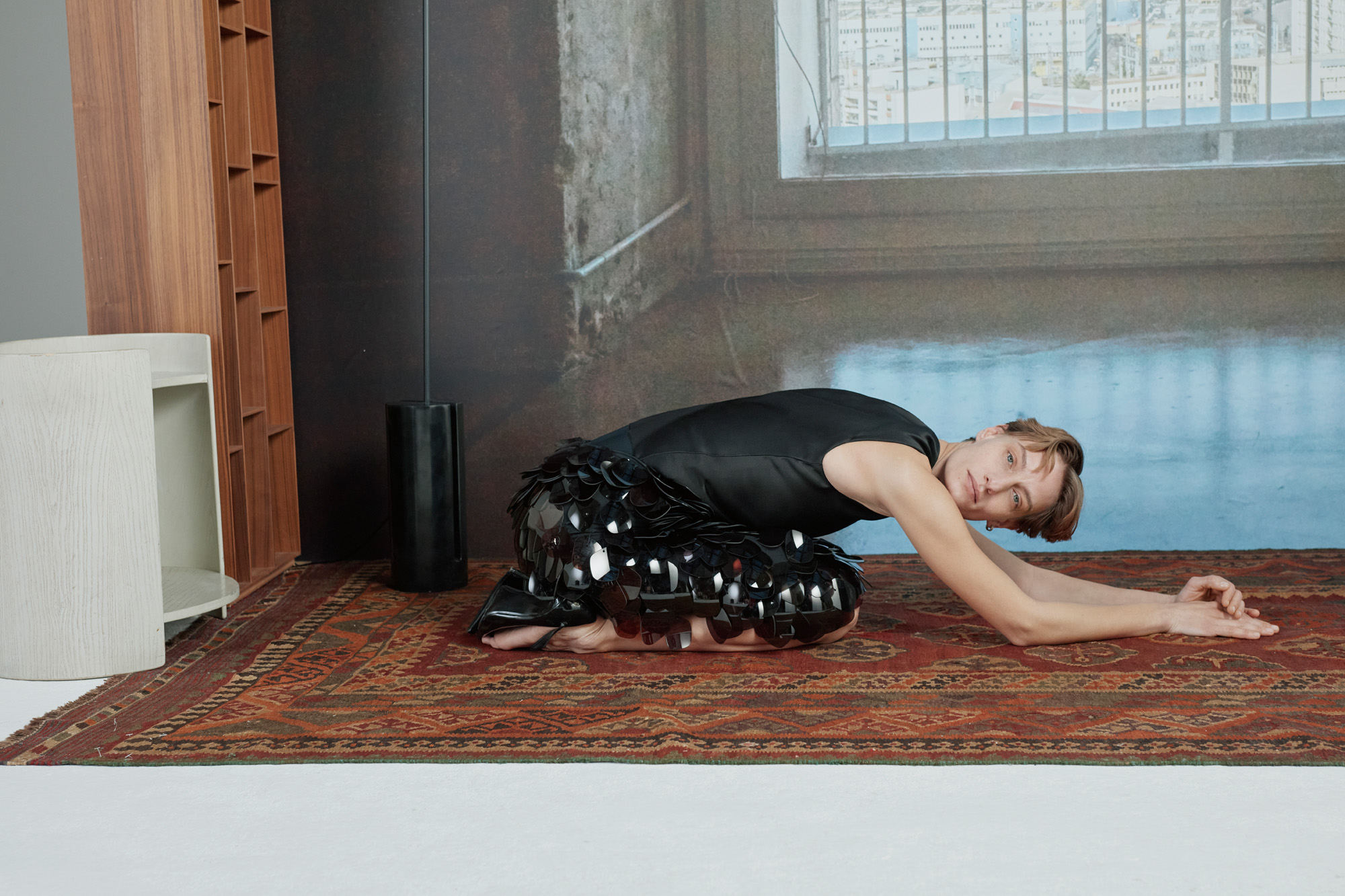 What one writer learnt in 2025 through exploring the ‘intimate, familiar’ wardrobes of ten friends
What one writer learnt in 2025 through exploring the ‘intimate, familiar’ wardrobes of ten friendsInspired by artist Sophie Calle, Colleen Kelsey’s ‘Wearing It Out’ sees the writer ask ten friends to tell the stories behind their most precious garments – from a wedding dress ordered on a whim to a pair of Prada Mary Janes
-
 Year in review: 2025’s top ten cars chosen by transport editor Jonathan Bell
Year in review: 2025’s top ten cars chosen by transport editor Jonathan BellWhat were our chosen conveyances in 2025? These ten cars impressed, either through their look and feel, style, sophistication or all-round practicality
-
 The Architecture Edit: Wallpaper’s houses of the month
The Architecture Edit: Wallpaper’s houses of the monthFrom wineries-turned-music studios to fire-resistant holiday homes, these are the properties that have most impressed the Wallpaper* editors this month
-
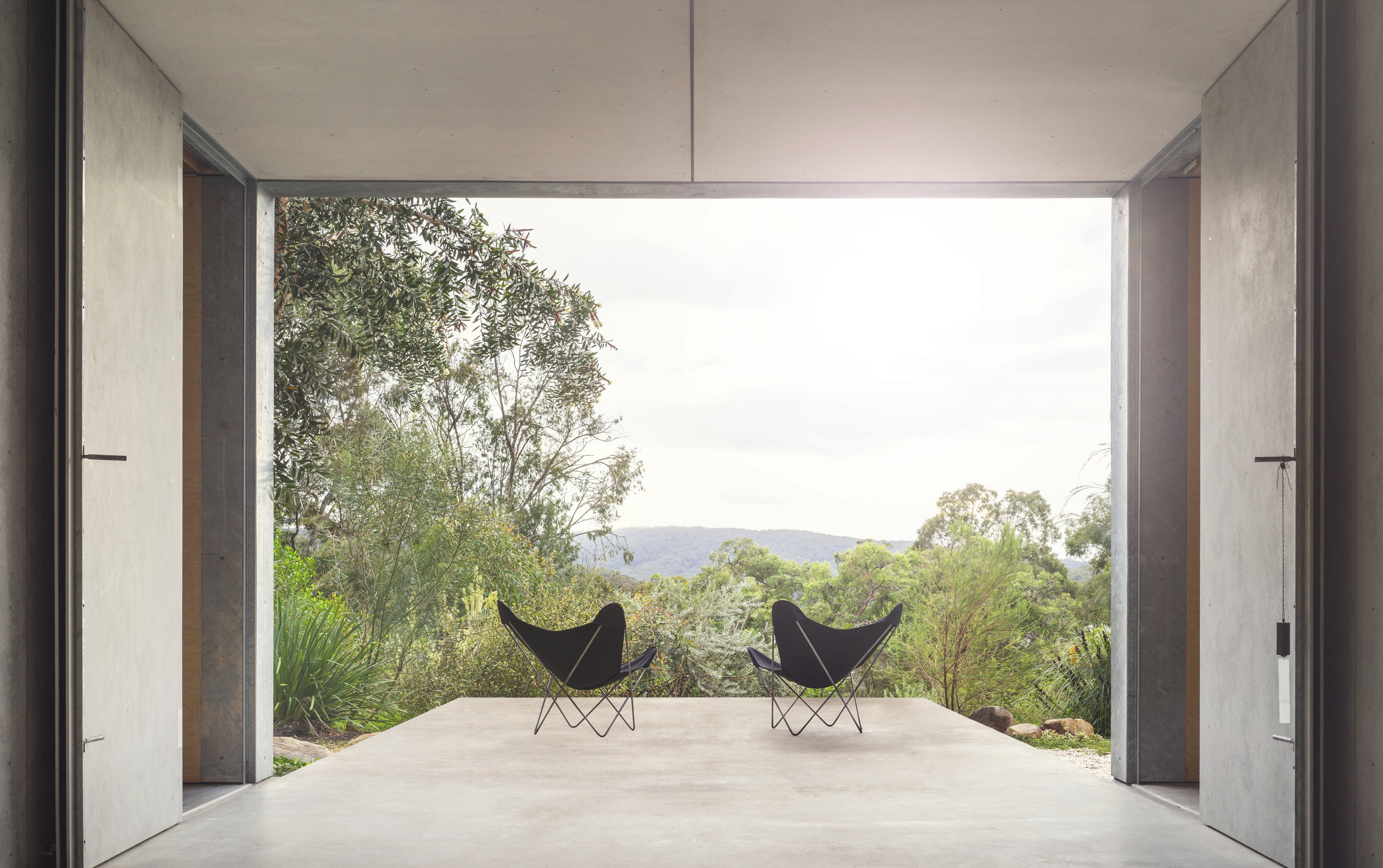 An Australian holiday home is designed as a bushfire-proof sanctuary
An Australian holiday home is designed as a bushfire-proof sanctuary‘Amongst the Eucalypts’ by Jason Gibney Design Workshop (JGDW) rethinks life – and architecture – in fire-prone landscapes, creating a minimalist holiday home that’s meant to last
-
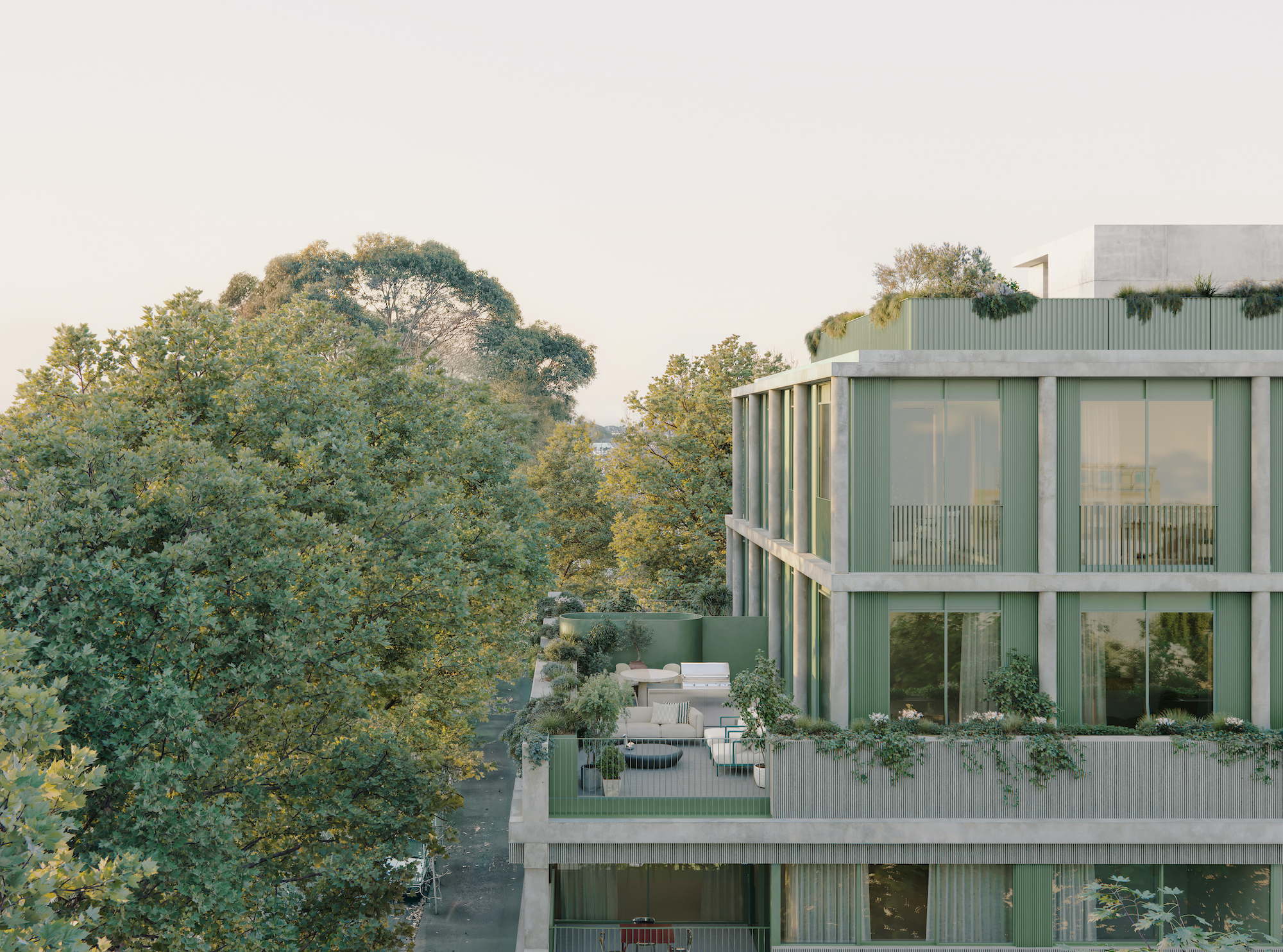 Neometro is the Australian developer creating homes its founders ‘would be happy living in’
Neometro is the Australian developer creating homes its founders ‘would be happy living in’The company has spent 40 years challenging industry norms, building design-focused apartment buildings and townhouses; a new book shares its stories and lessons learned
-
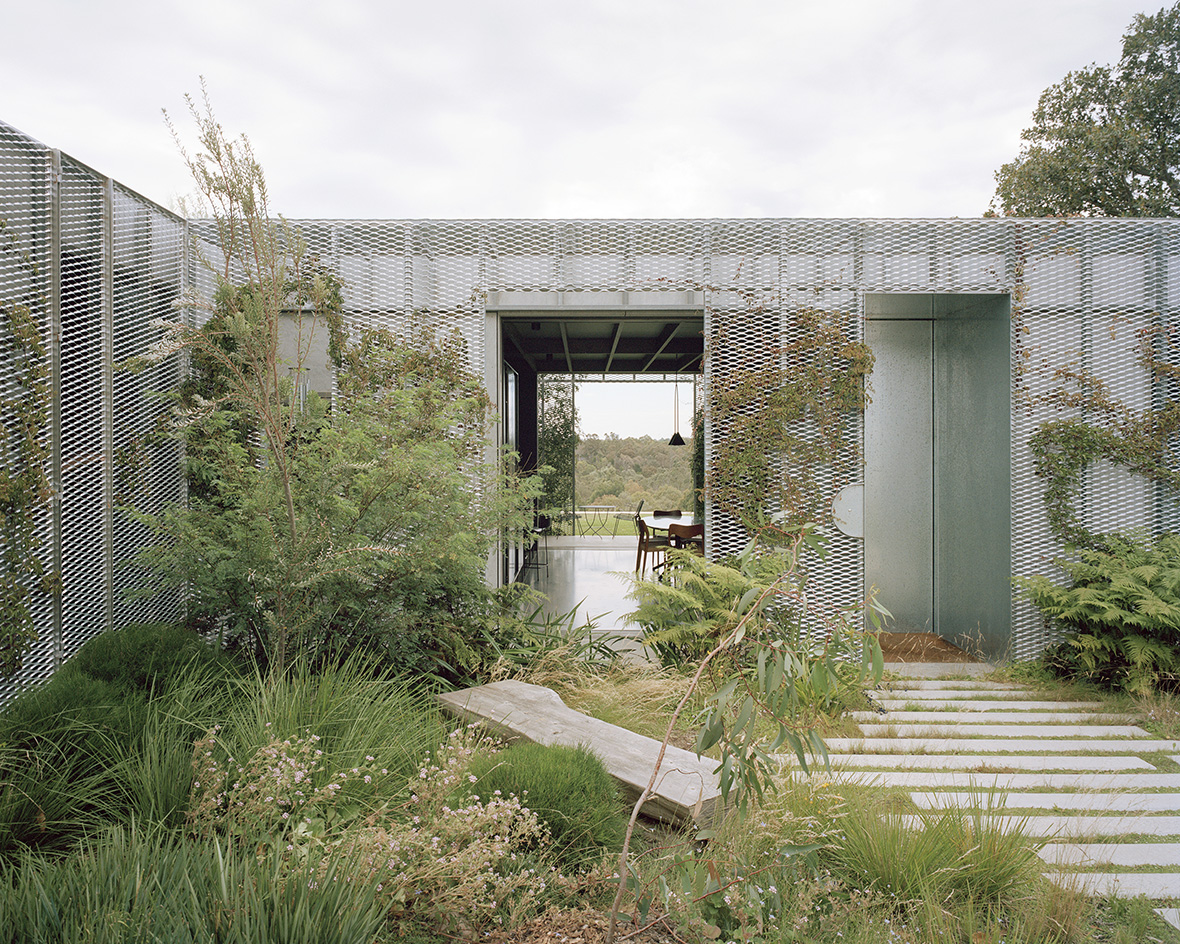 The Melbourne studio rewilding cities through digital-driven landscape design
The Melbourne studio rewilding cities through digital-driven landscape design‘There's a lack of control that we welcome as designers,’ say Melbourne-based landscape architects Emergent Studios
-
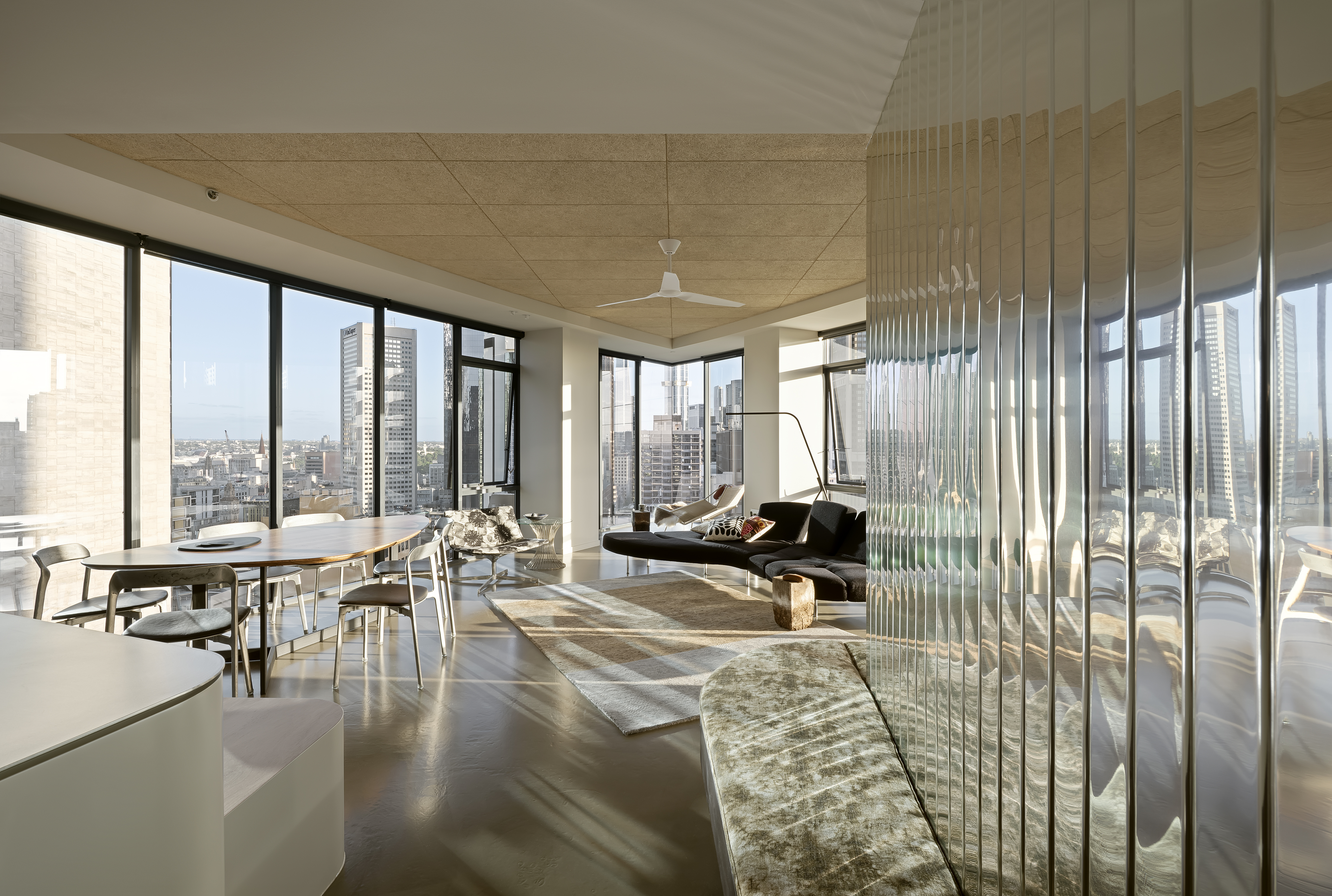 A Republic Tower apartment refresh breathes new life to a Melbourne classic
A Republic Tower apartment refresh breathes new life to a Melbourne classicLocal studio Multiplicity's refresh signals a new turn for an iconic Melbourne landmark
-
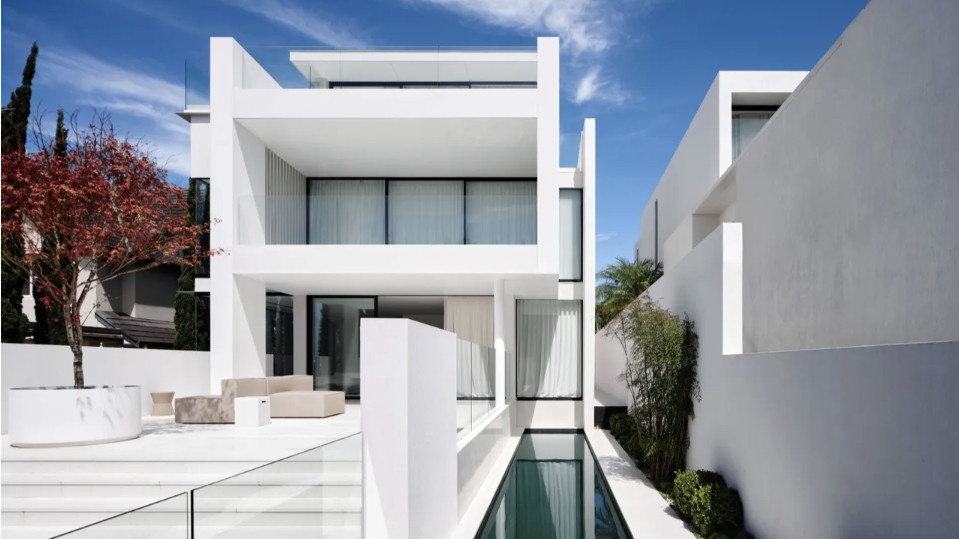 A Japanese maple adds quaint charm to a crisp, white house in Sydney
A Japanese maple adds quaint charm to a crisp, white house in SydneyBellevue Hill, a white house by Mathieson Architects, is a calm retreat layered with minimalism and sophistication
-
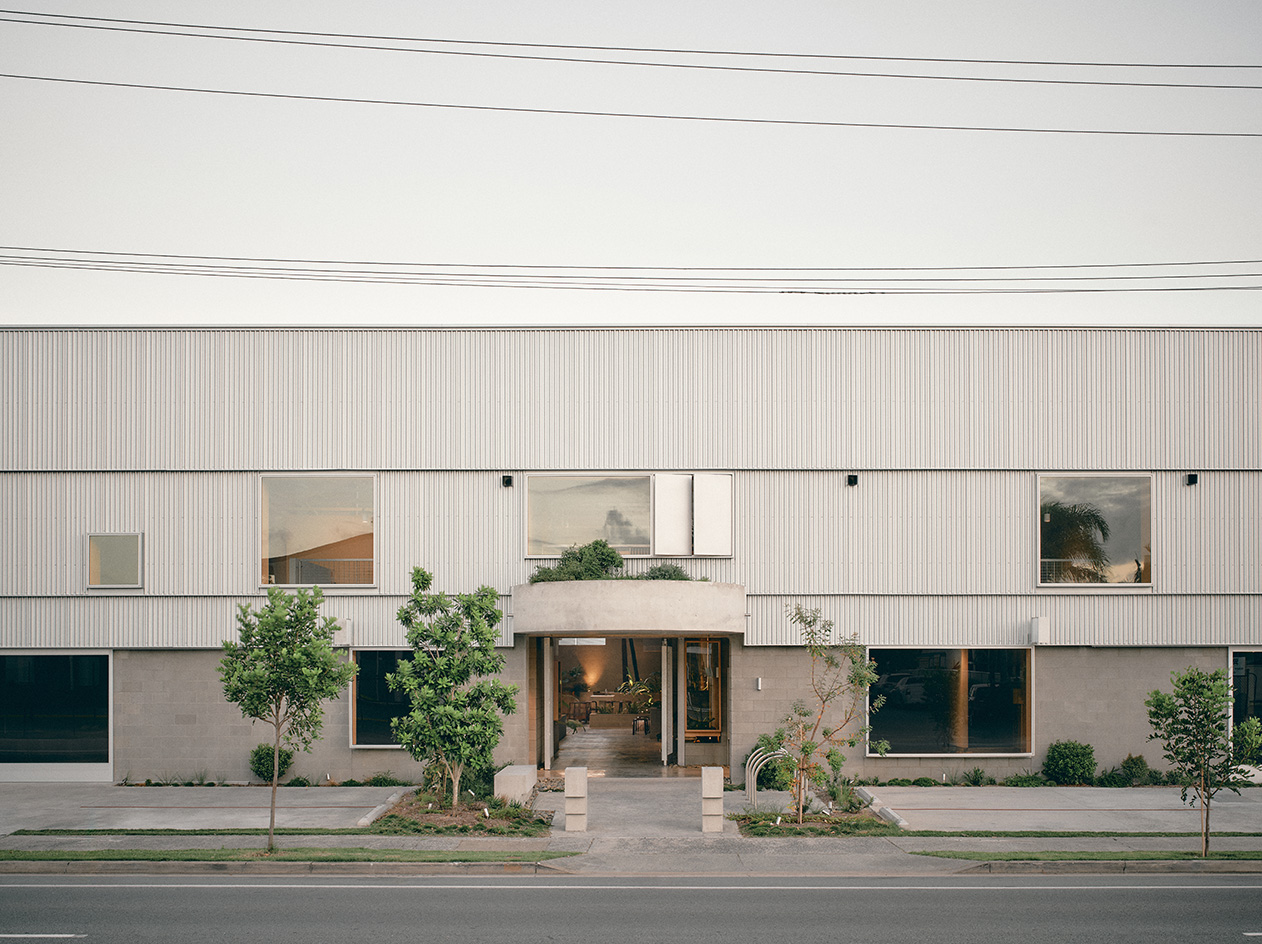 A redesigned warehouse complex taps into nostalgia in Queensland
A redesigned warehouse complex taps into nostalgia in QueenslandA warehouse in Queensland has been transformed from neglected industrial sheds to a vibrant community hub by architect Jared Webb, drawing on the typology's nostalgic feel
-
 Australian bathhouse ‘About Time’ bridges softness and brutalism
Australian bathhouse ‘About Time’ bridges softness and brutalism‘About Time’, an Australian bathhouse designed by Goss Studio, balances brutalist architecture and the softness of natural patina in a Japanese-inspired wellness hub