A low-energy farmhouse provides a rural escape in North Carolina
This low-energy farmhouse is a net zero architectural re-set for a Californian client, an East Coast relocation for a more engaged and low-key lifestyle
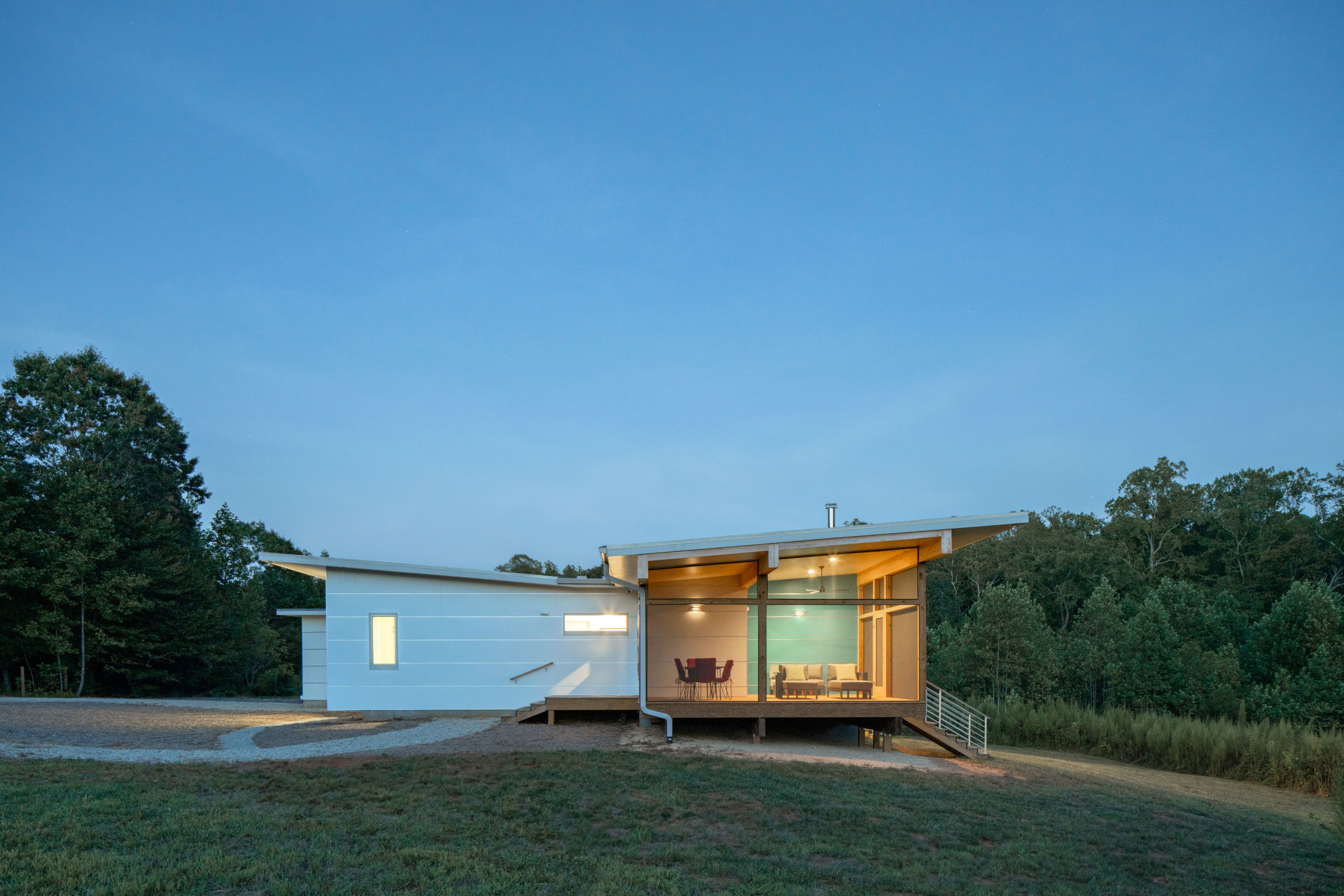
North Carolina, where this low-energy farmhouse is located, is a long way from California; but that was the scope of the move made by Arielle Schechter’s client when they decided on a wholesale change in outlook and lifestyle. The chosen site for Net Zero Farmhouse was ideal for agricultural use, bordering a small creek. The surrounding land is a mix of native grass meadow and woodland, with unspoilt views in every direction.
Discover this low-energy farmhouse in North Carolina
Schechter’s brief was for a two-bedroom house, with expansive public spaces, an enclosed porch and a main bedroom set away from the living rooms for privacy without compromising views of the land. The second bedroom serves as both office and guest space, with a north-facing aspect that keeps it away from the main body of the house.
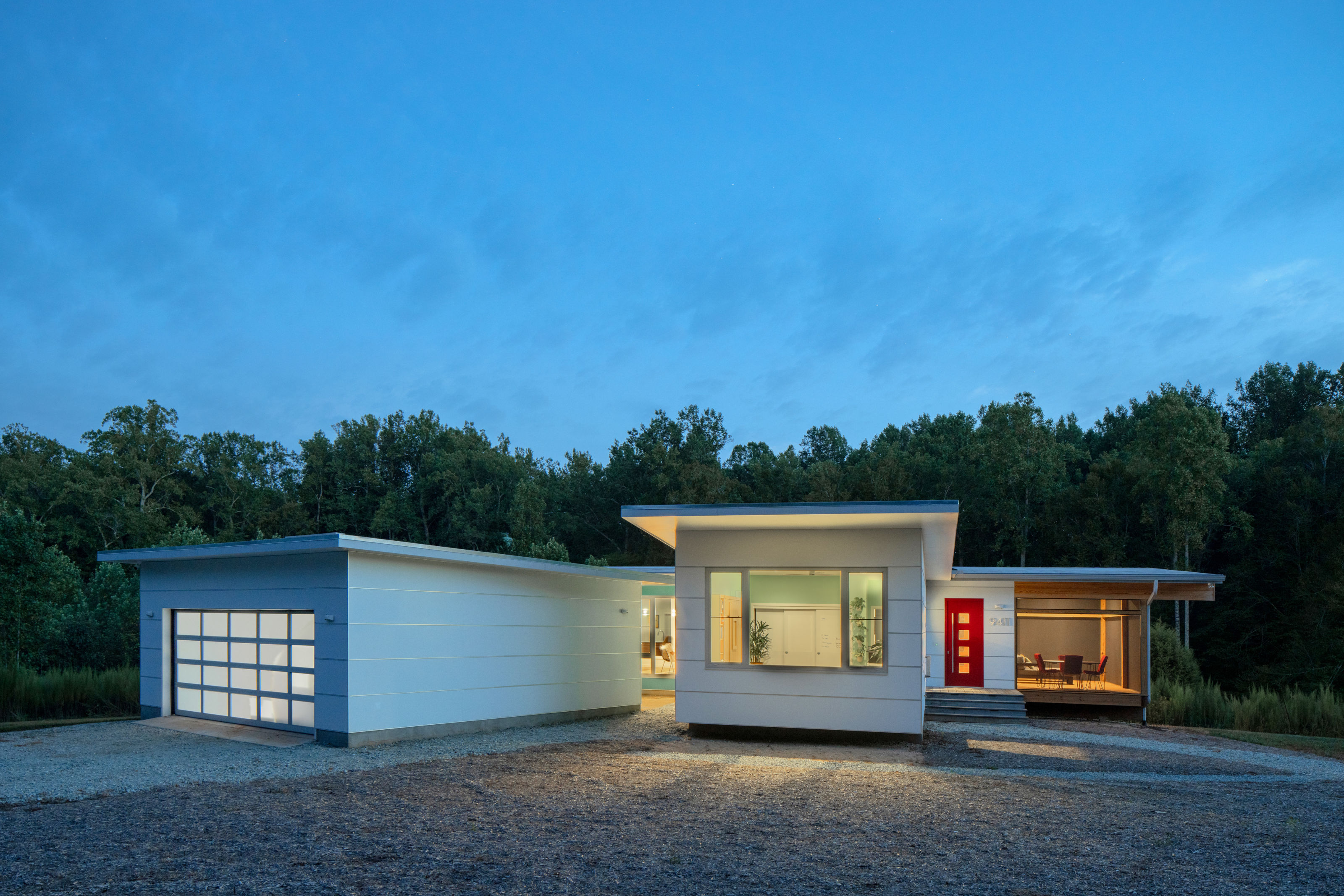
A garage and second bedroom face north
‘The design idea behind this farmhouse was inspired by the feeling of farm groupings of little outbuildings, native to rural North Carolina,’ says Schechter. ‘We interpreted this in a modern way with shed roofs, a small courtyard for a future dog or cat, and large banks of energy efficient windows.’
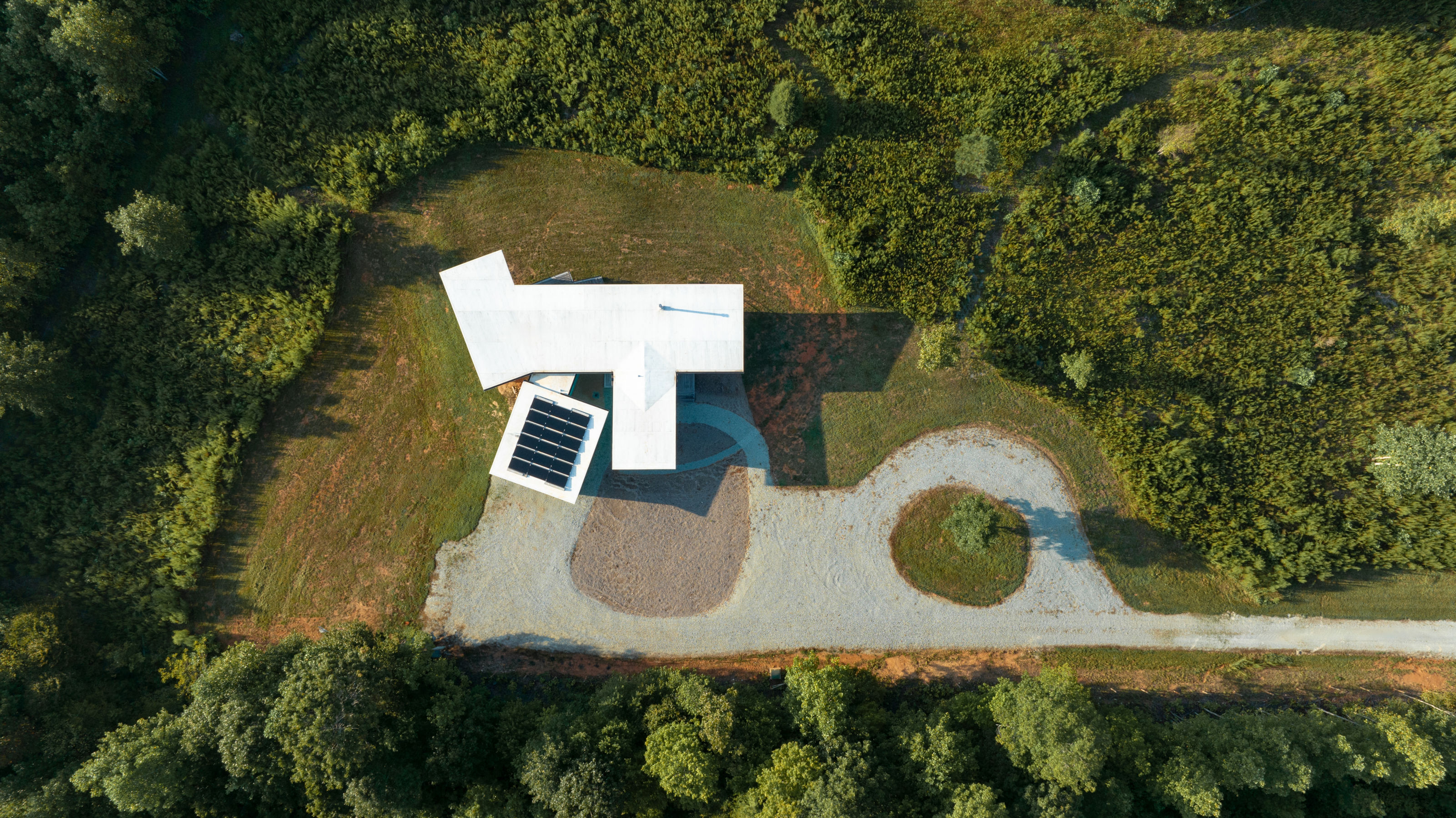
The house is angled to make the most of the site and the views
Low energy consumption is one of the anchors of the design. As Schechter points out, it is a true net zero structure, thanks to the triple glazed windows, deep roof overhangs to shield from the North Carolina summer sun, and lots of insulation to keep energy costs down. A solar array is mounted on the roof of the garage.
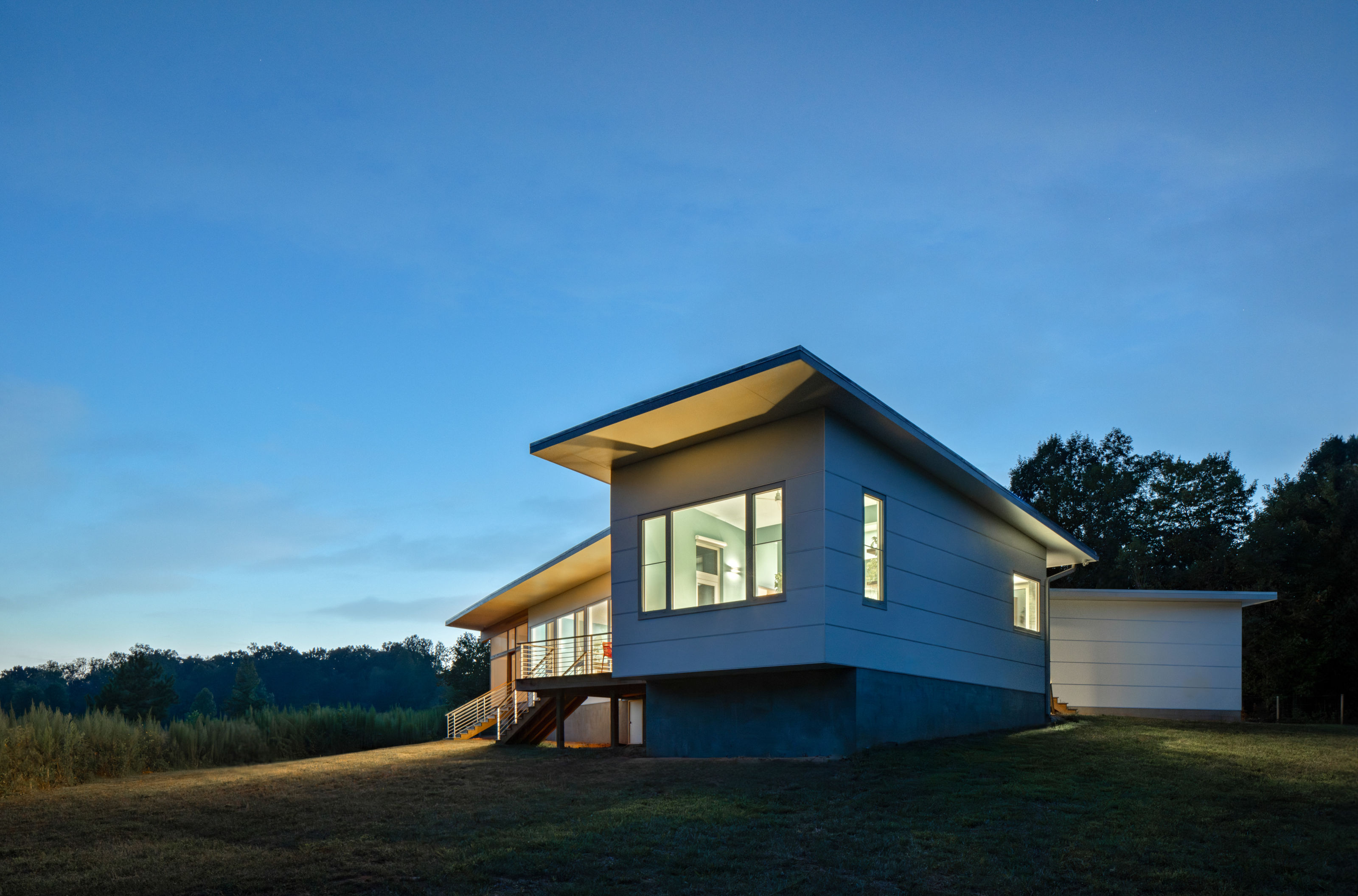
Overhanging roofs shade the house in summer
The living spaces are all south-facing, shielded by the overhanging roofs, with a large screened porch at one of the site and a smaller open deck accessed from the kitchen. Future plans include a barn, and the scale of the site was maximised by pushing the access drive right up to the boundary line.
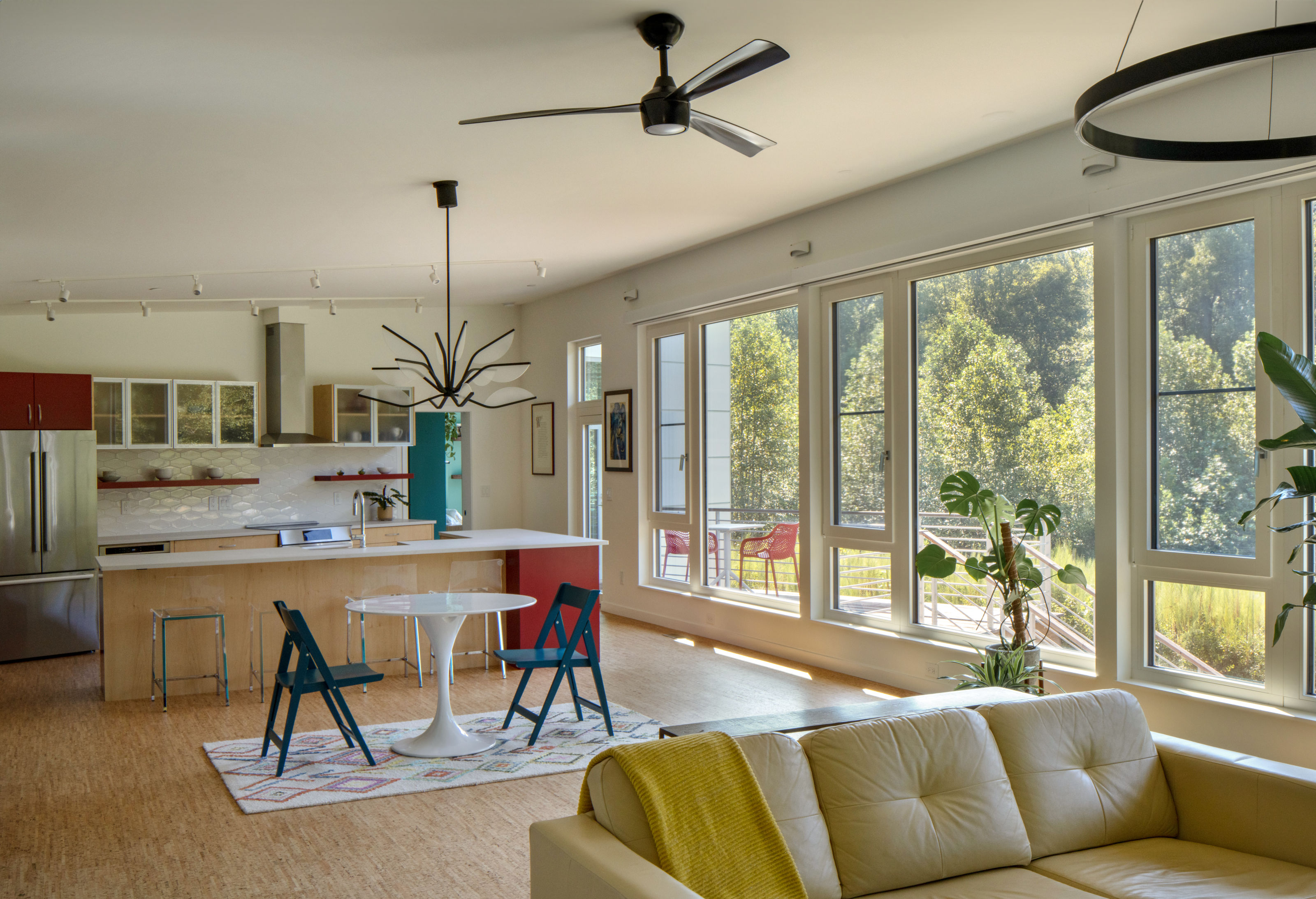
The main living space has south-facing windows
This is a modestly scaled project, with simple, unpretentious detailing and materials that have been chosen for their durability and fitness for purpose. Schechter, whose practice is in Chapel Hill, specialises in unpretentious, small-scale modernism, favouring vernacular and industrial materials, energy efficient design and close integration with the land.
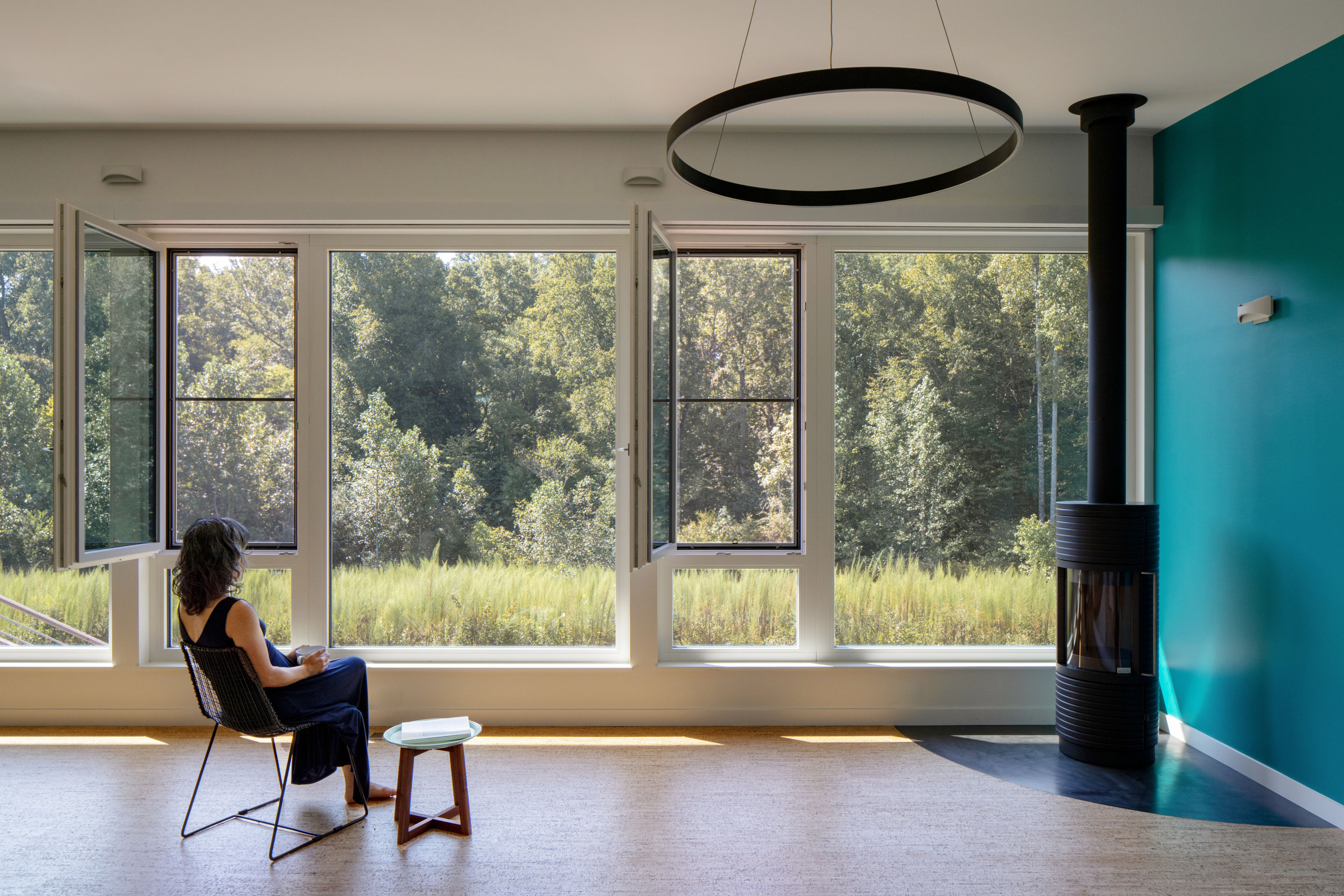
The house overlooks meadow and woodland
Wallpaper* Newsletter
Receive our daily digest of inspiration, escapism and design stories from around the world direct to your inbox.
Jonathan Bell has written for Wallpaper* magazine since 1999, covering everything from architecture and transport design to books, tech and graphic design. He is now the magazine’s Transport and Technology Editor. Jonathan has written and edited 15 books, including Concept Car Design, 21st Century House, and The New Modern House. He is also the host of Wallpaper’s first podcast.
-
 Put these emerging artists on your radar
Put these emerging artists on your radarThis crop of six new talents is poised to shake up the art world. Get to know them now
By Tianna Williams
-
 Dining at Pyrá feels like a Mediterranean kiss on both cheeks
Dining at Pyrá feels like a Mediterranean kiss on both cheeksDesigned by House of Dré, this Lonsdale Road addition dishes up an enticing fusion of Greek and Spanish cooking
By Sofia de la Cruz
-
 Creased, crumpled: S/S 2025 menswear is about clothes that have ‘lived a life’
Creased, crumpled: S/S 2025 menswear is about clothes that have ‘lived a life’The S/S 2025 menswear collections see designers embrace the creased and the crumpled, conjuring a mood of laidback languor that ran through the season – captured here by photographer Steve Harnacke and stylist Nicola Neri for Wallpaper*
By Jack Moss
-
 We explore Franklin Israel’s lesser-known, progressive, deconstructivist architecture
We explore Franklin Israel’s lesser-known, progressive, deconstructivist architectureFranklin Israel, a progressive Californian architect whose life was cut short in 1996 at the age of 50, is celebrated in a new book that examines his work and legacy
By Michael Webb
-
 A new hilltop California home is rooted in the landscape and celebrates views of nature
A new hilltop California home is rooted in the landscape and celebrates views of natureWOJR's California home House of Horns is a meticulously planned modern villa that seeps into its surrounding landscape through a series of sculptural courtyards
By Jonathan Bell
-
 The Frick Collection's expansion by Selldorf Architects is both surgical and delicate
The Frick Collection's expansion by Selldorf Architects is both surgical and delicateThe New York cultural institution gets a $220 million glow-up
By Stephanie Murg
-
 Remembering architect David M Childs (1941-2025) and his New York skyline legacy
Remembering architect David M Childs (1941-2025) and his New York skyline legacyDavid M Childs, a former chairman of architectural powerhouse SOM, has passed away. We celebrate his professional achievements
By Jonathan Bell
-
 The upcoming Zaha Hadid Architects projects set to transform the horizon
The upcoming Zaha Hadid Architects projects set to transform the horizonA peek at Zaha Hadid Architects’ future projects, which will comprise some of the most innovative and intriguing structures in the world
By Anna Solomon
-
 Frank Lloyd Wright’s last house has finally been built – and you can stay there
Frank Lloyd Wright’s last house has finally been built – and you can stay thereFrank Lloyd Wright’s final residential commission, RiverRock, has come to life. But, constructed 66 years after his death, can it be considered a true ‘Wright’?
By Anna Solomon
-
 Heritage and conservation after the fires: what’s next for Los Angeles?
Heritage and conservation after the fires: what’s next for Los Angeles?In the second instalment of our 'Rebuilding LA' series, we explore a way forward for historical treasures under threat
By Mimi Zeiger
-
 Why this rare Frank Lloyd Wright house is considered one of Chicago’s ‘most endangered’ buildings
Why this rare Frank Lloyd Wright house is considered one of Chicago’s ‘most endangered’ buildingsThe JJ Walser House has sat derelict for six years. But preservationists hope the building will have a vibrant second act
By Anna Fixsen