Reimagined New York townhouse becomes fun space for entertaining
A New York townhouse by BAAO uses curves and colour to reinvent a family home into a space for entertaining
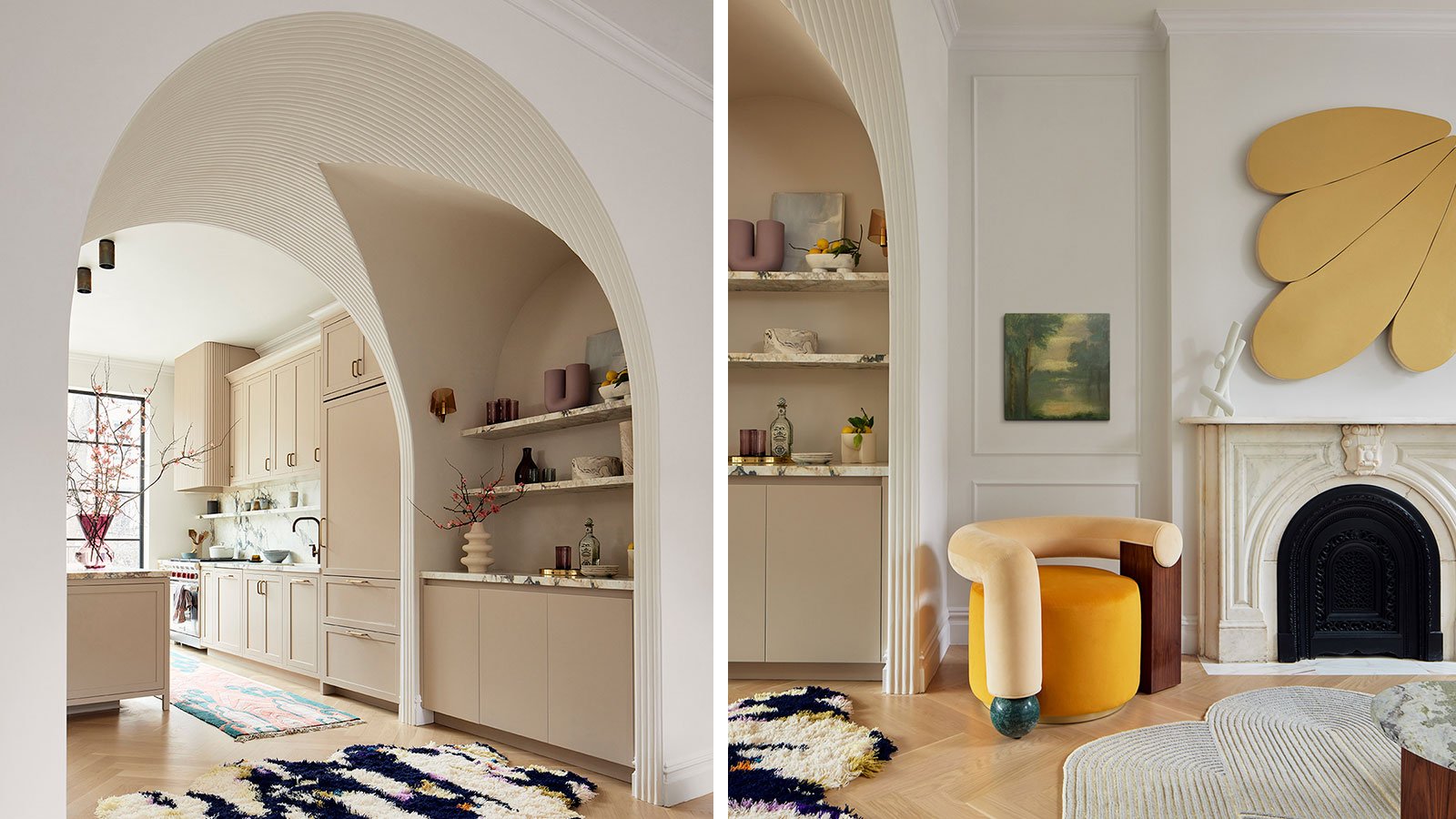
A New York townhouse has been reborn as a colourful, playful home, transformed by architect Alexandra Barker and her team at BAAO through the use of curves and architectural elements that subtly define each space. And while the Brooklyn-based studio's arsenal included bold hues and shapes, the resulting design feels gentle, versatile and suitable for daily life, walking the tightrope between decorative geometries and minimalist architecture.
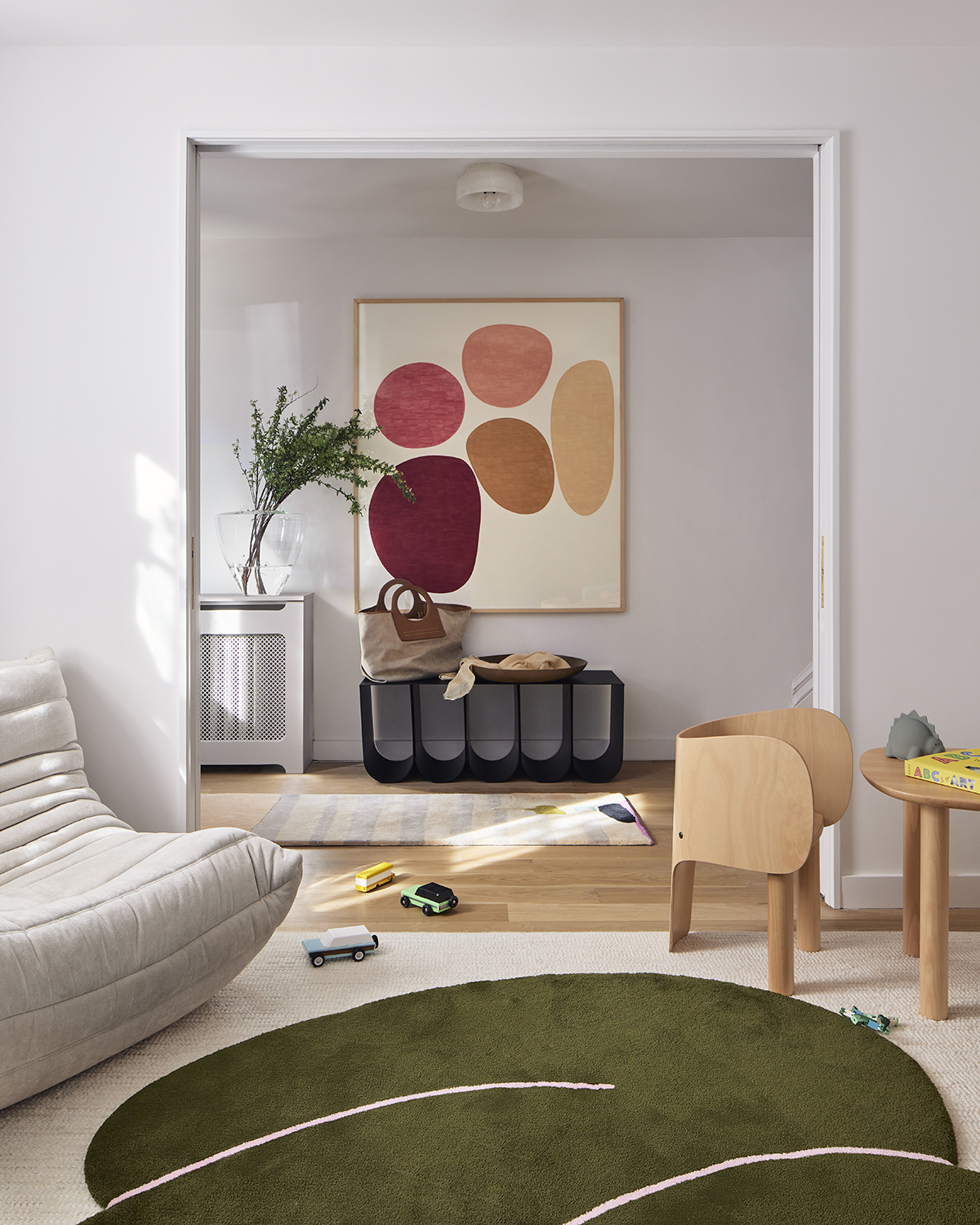
A playful renovation of a New York townhouse
Set in a treelined street of Brooklyn and occupying a historic brownstone structure, the home was a commission for a family of three – a social group, who asked for the architect to maximise spaces for entertaining and accommodating visitors.
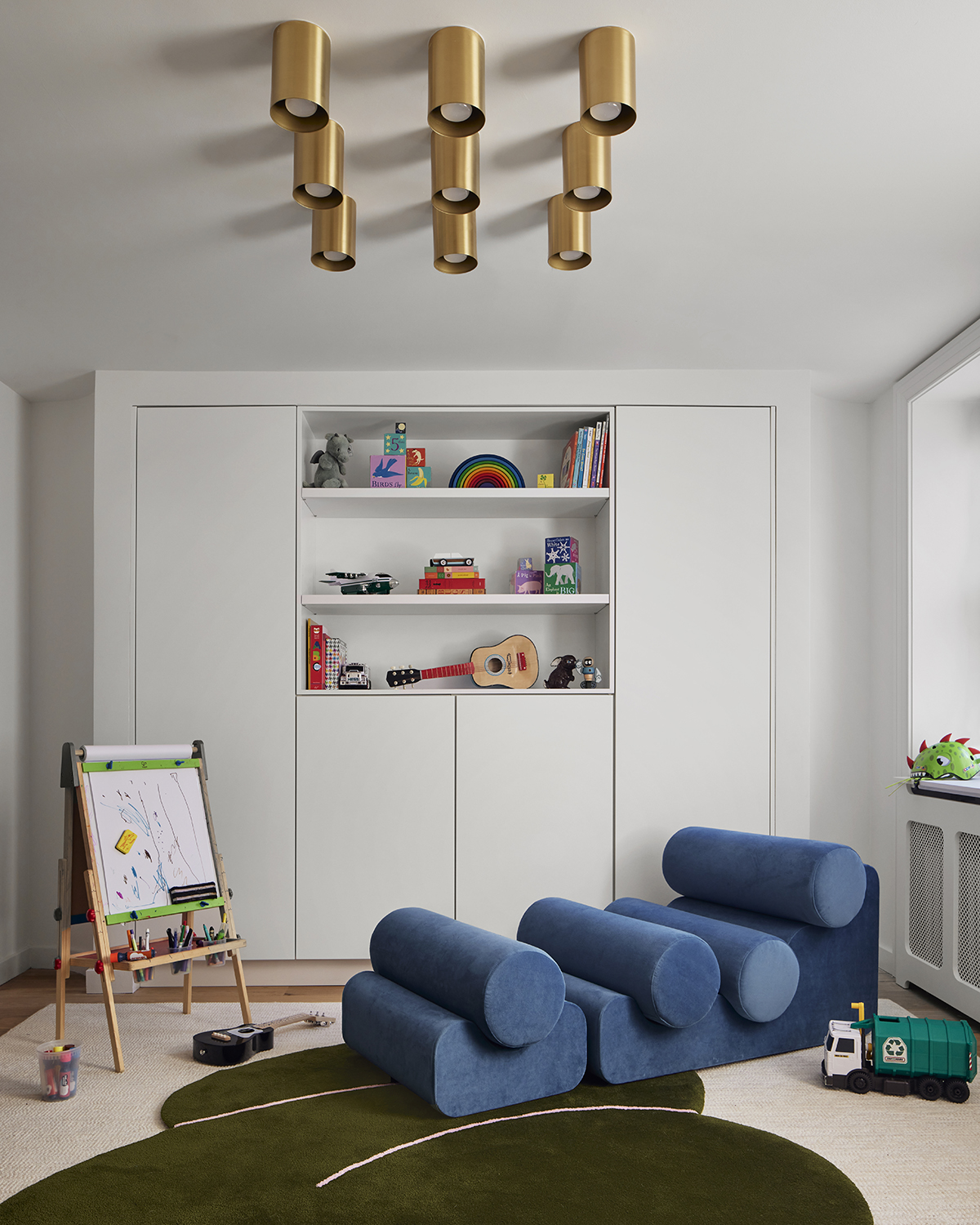
In order to add character and a sense of luxury, but also make this a robust space for the various everyday challenges family life entails, the team used quality but sturdy materials – including marble, steel and solid timber.
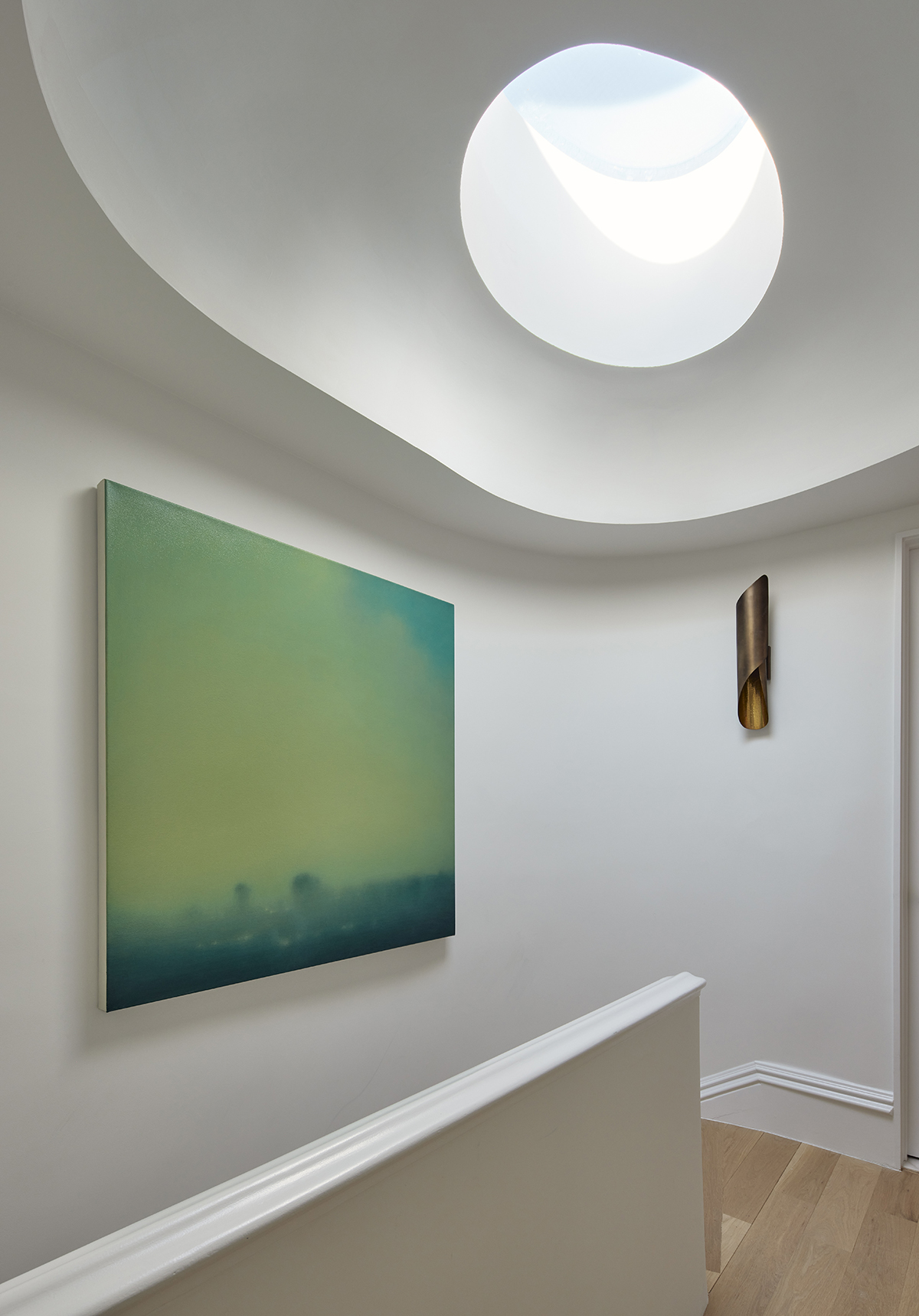
Sourcing the right material for each surface and feature proved an unexpected challenge – not least because the project was unfolding in the throes of the pandemic, and the movement restrictions and lack of availability of certain materials it entailed.
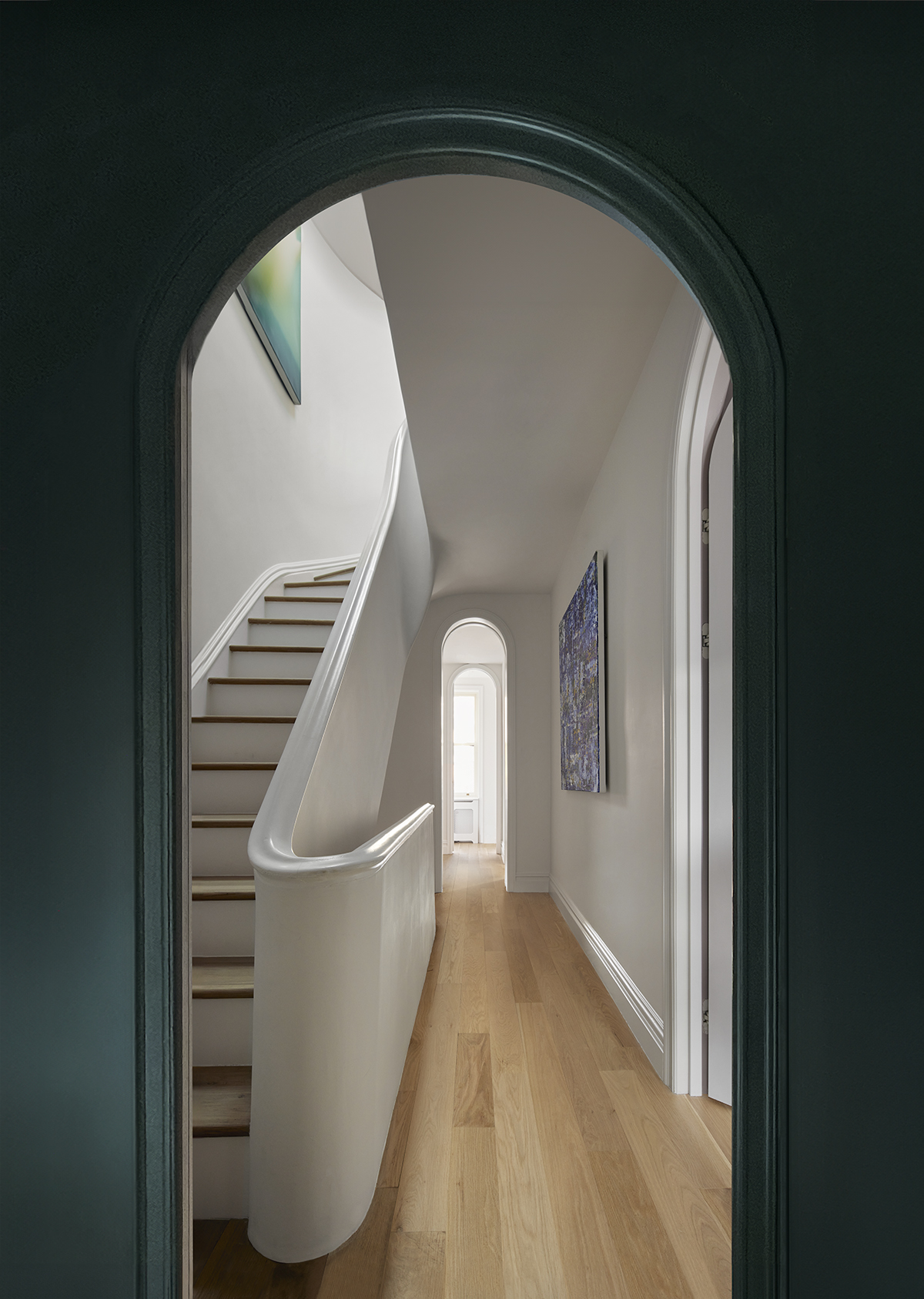
Each area in the house has its own identity – often, with different rooms dominated by specific colour-tone ranges. For instance, the media room is wrapped in shades of purple, and the laundry room becomes a graphic feature in green. However, they all sit under an overarching approach that outlines a 'cool and calm space with moody moments'.
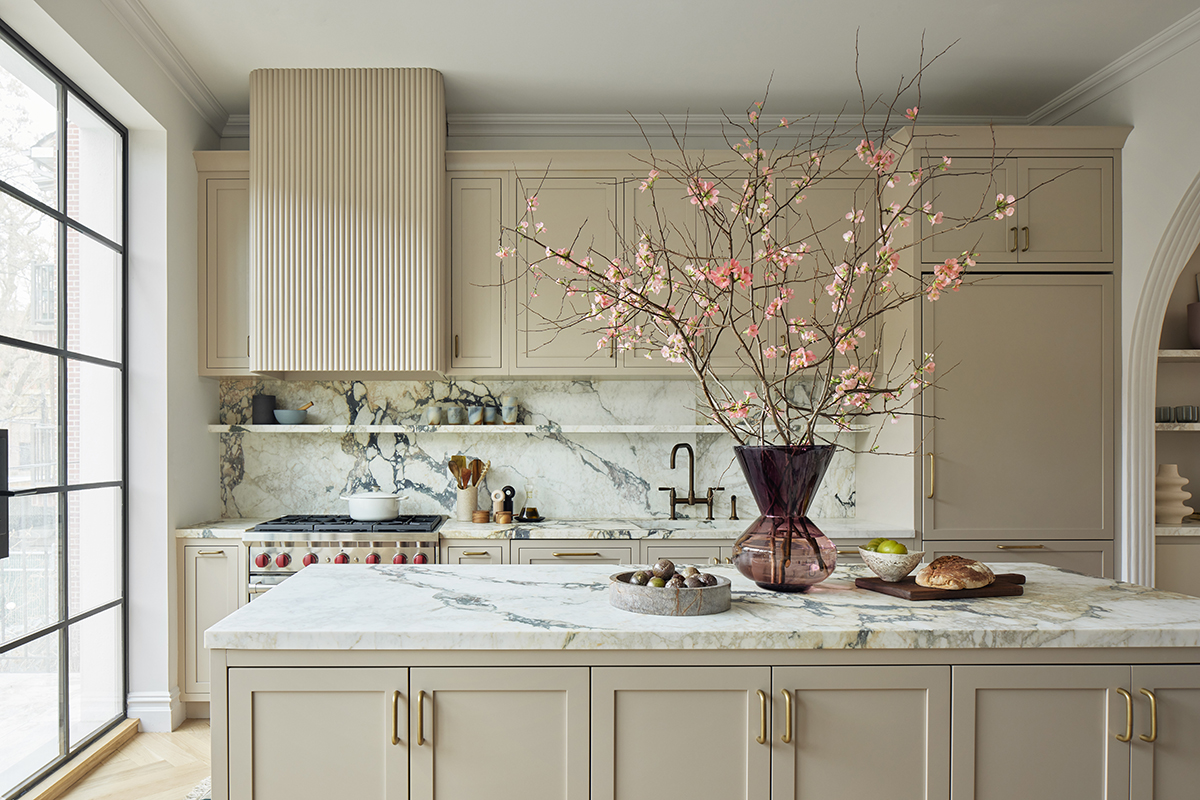
Architectural features – a ceiling curve in the living space, the sweeping staircase balustrade or circular skylight above, or well recesses – are echoed in smartly picked pieces of furniture that act as sculptural objects in the space, as well as functional items.
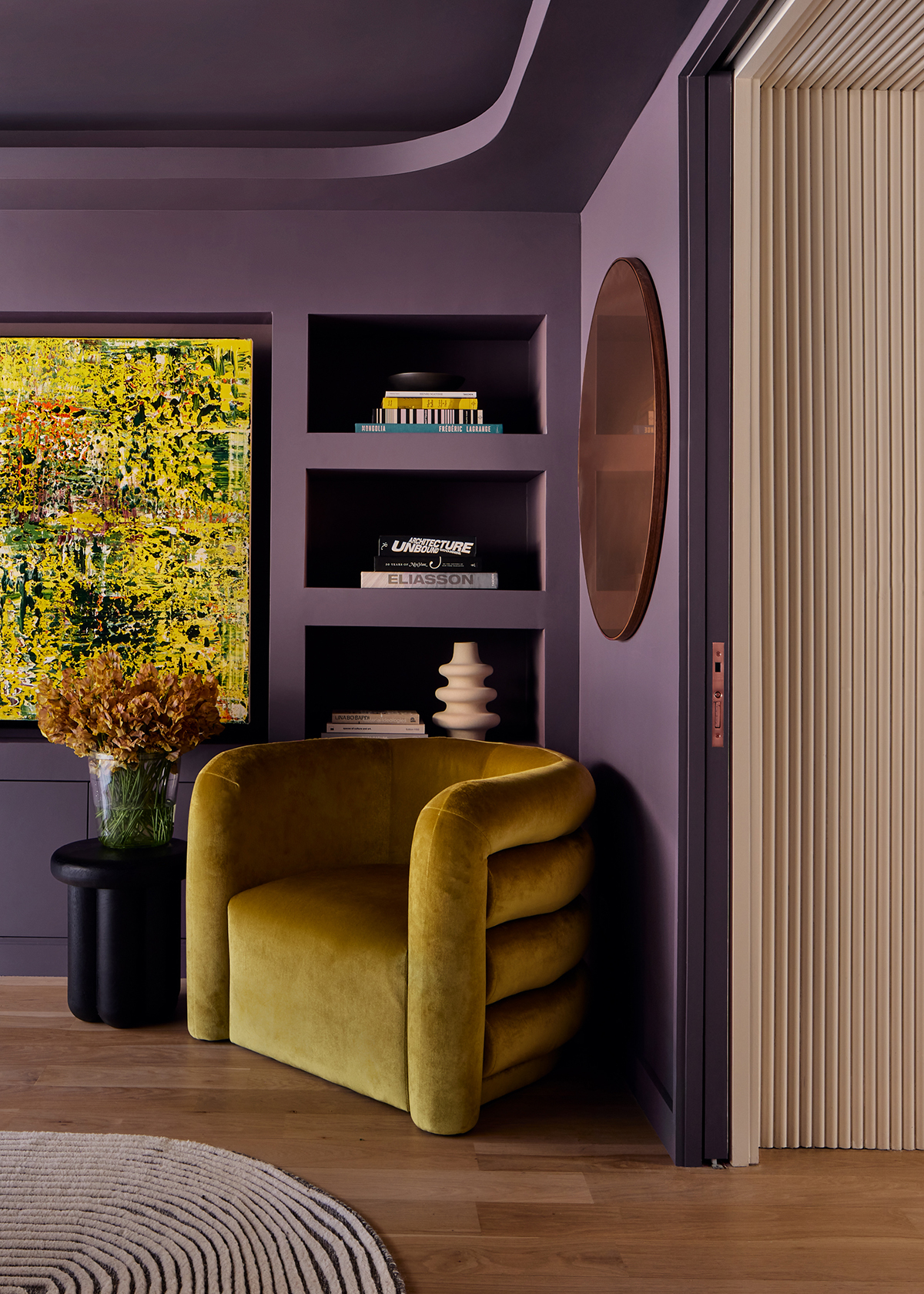
Spanning some 3,000 sq ft and four levels, this New York townhouse contains public areas on the ground and raised ground level, with private areas – a primary suite including a home office, bedroom, walk-in closet, and bath, and a further three bedrooms, for the child and guests – situated across two floors above.
Wallpaper* Newsletter
Receive our daily digest of inspiration, escapism and design stories from around the world direct to your inbox.
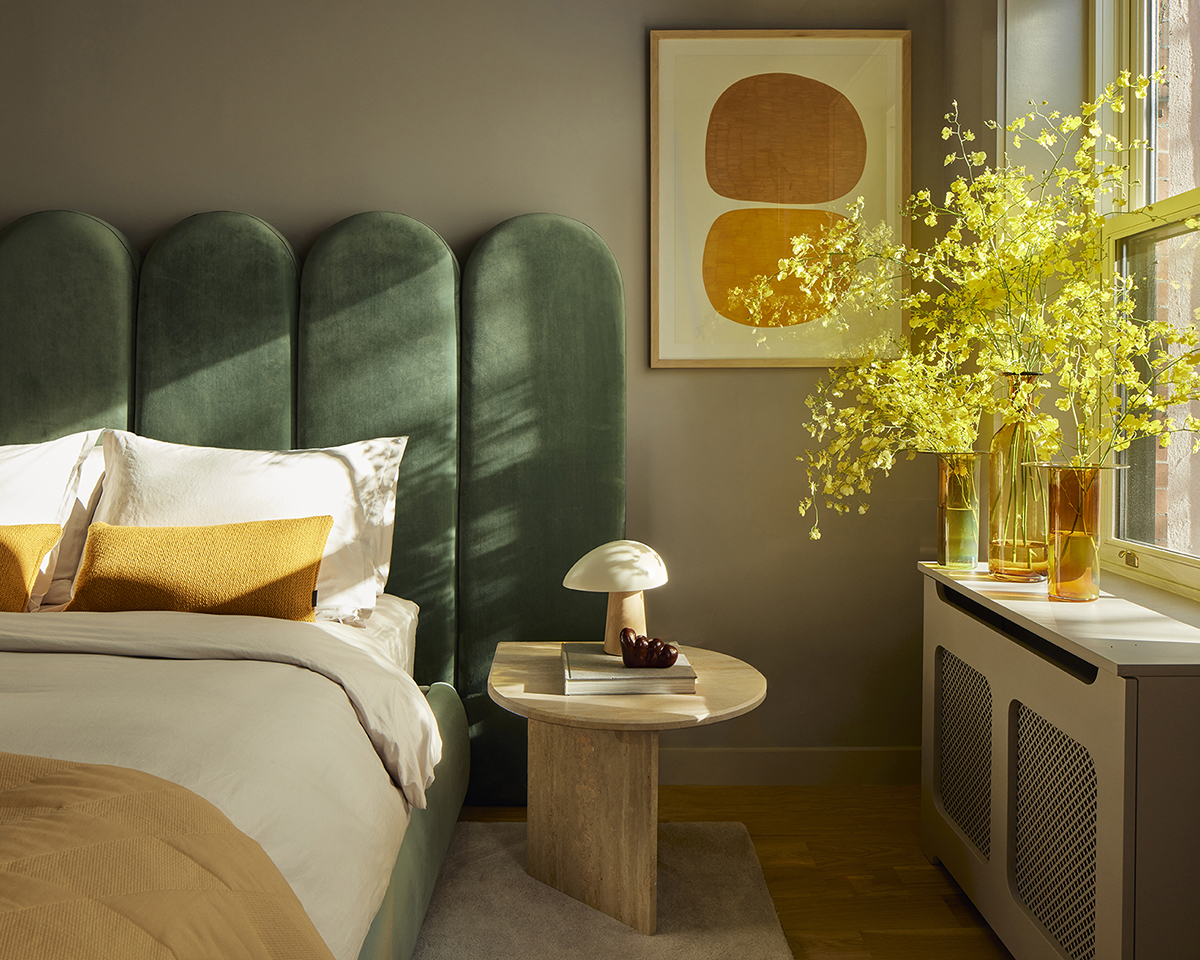
Ellie Stathaki is the Architecture & Environment Director at Wallpaper*. She trained as an architect at the Aristotle University of Thessaloniki in Greece and studied architectural history at the Bartlett in London. Now an established journalist, she has been a member of the Wallpaper* team since 2006, visiting buildings across the globe and interviewing leading architects such as Tadao Ando and Rem Koolhaas. Ellie has also taken part in judging panels, moderated events, curated shows and contributed in books, such as The Contemporary House (Thames & Hudson, 2018), Glenn Sestig Architecture Diary (2020) and House London (2022).
-
 Put these emerging artists on your radar
Put these emerging artists on your radarThis crop of six new talents is poised to shake up the art world. Get to know them now
By Tianna Williams
-
 Dining at Pyrá feels like a Mediterranean kiss on both cheeks
Dining at Pyrá feels like a Mediterranean kiss on both cheeksDesigned by House of Dré, this Lonsdale Road addition dishes up an enticing fusion of Greek and Spanish cooking
By Sofia de la Cruz
-
 Creased, crumpled: S/S 2025 menswear is about clothes that have ‘lived a life’
Creased, crumpled: S/S 2025 menswear is about clothes that have ‘lived a life’The S/S 2025 menswear collections see designers embrace the creased and the crumpled, conjuring a mood of laidback languor that ran through the season – captured here by photographer Steve Harnacke and stylist Nicola Neri for Wallpaper*
By Jack Moss
-
 Croismare school, Jean Prouvé’s largest demountable structure, could be yours
Croismare school, Jean Prouvé’s largest demountable structure, could be yoursJean Prouvé’s 1948 Croismare school, the largest demountable structure ever built by the self-taught architect, is up for sale
By Amy Serafin
-
 We explore Franklin Israel’s lesser-known, progressive, deconstructivist architecture
We explore Franklin Israel’s lesser-known, progressive, deconstructivist architectureFranklin Israel, a progressive Californian architect whose life was cut short in 1996 at the age of 50, is celebrated in a new book that examines his work and legacy
By Michael Webb
-
 A new hilltop California home is rooted in the landscape and celebrates views of nature
A new hilltop California home is rooted in the landscape and celebrates views of natureWOJR's California home House of Horns is a meticulously planned modern villa that seeps into its surrounding landscape through a series of sculptural courtyards
By Jonathan Bell
-
 The Frick Collection's expansion by Selldorf Architects is both surgical and delicate
The Frick Collection's expansion by Selldorf Architects is both surgical and delicateThe New York cultural institution gets a $220 million glow-up
By Stephanie Murg
-
 Remembering architect David M Childs (1941-2025) and his New York skyline legacy
Remembering architect David M Childs (1941-2025) and his New York skyline legacyDavid M Childs, a former chairman of architectural powerhouse SOM, has passed away. We celebrate his professional achievements
By Jonathan Bell
-
 What is hedonistic sustainability? BIG's take on fun-injected sustainable architecture arrives in New York
What is hedonistic sustainability? BIG's take on fun-injected sustainable architecture arrives in New YorkA new project in New York proves that the 'seemingly contradictory' ideas of sustainable development and the pursuit of pleasure can, and indeed should, co-exist
By Emily Wright
-
 The upcoming Zaha Hadid Architects projects set to transform the horizon
The upcoming Zaha Hadid Architects projects set to transform the horizonA peek at Zaha Hadid Architects’ future projects, which will comprise some of the most innovative and intriguing structures in the world
By Anna Solomon
-
 Frank Lloyd Wright’s last house has finally been built – and you can stay there
Frank Lloyd Wright’s last house has finally been built – and you can stay thereFrank Lloyd Wright’s final residential commission, RiverRock, has come to life. But, constructed 66 years after his death, can it be considered a true ‘Wright’?
By Anna Solomon