This New York Townhouse renovation is a lesson in contemporary minimalism
TenBerke’s carefully considered New York townhouse is the reimagining of a century-old Manhattan structure that reframes vertical living
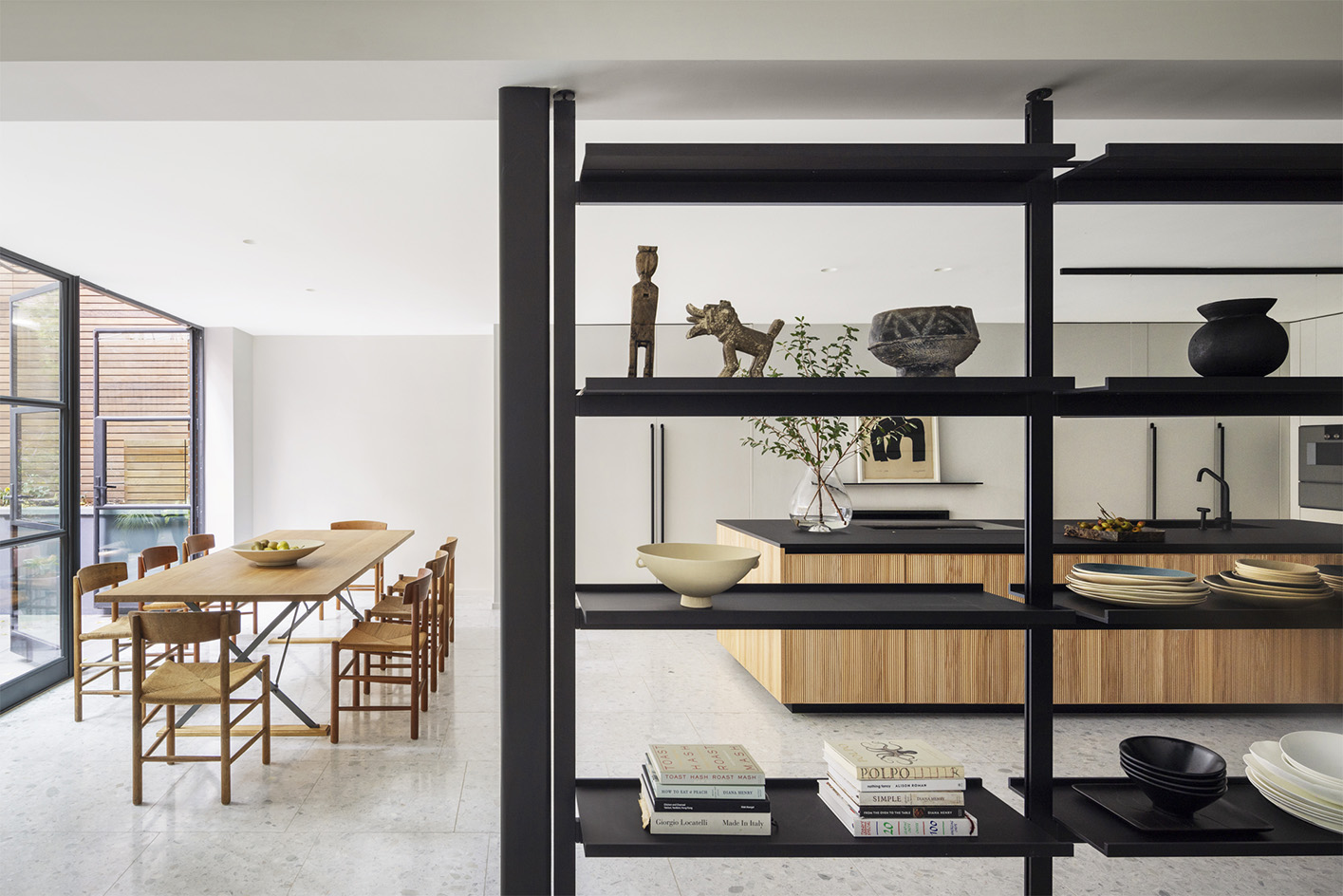
Nothing says New York like the rows of handsome townhouses that line the streets of Manhattan – homes that have shown resilience in the face of urban transformations over centuries, adapting to their inhabitants’ evolving needs and the world’s shifting trends.
This Greenwich townhouse is a great example. Originally built in 1846, it has seen generations of ownership and modifications. It is now home to a family of four, who bought the property 174 years after its creation. Entering a new chapter in its long history, the residence recently underwent its latest reincarnation following a makeover by New York firm TenBerke.
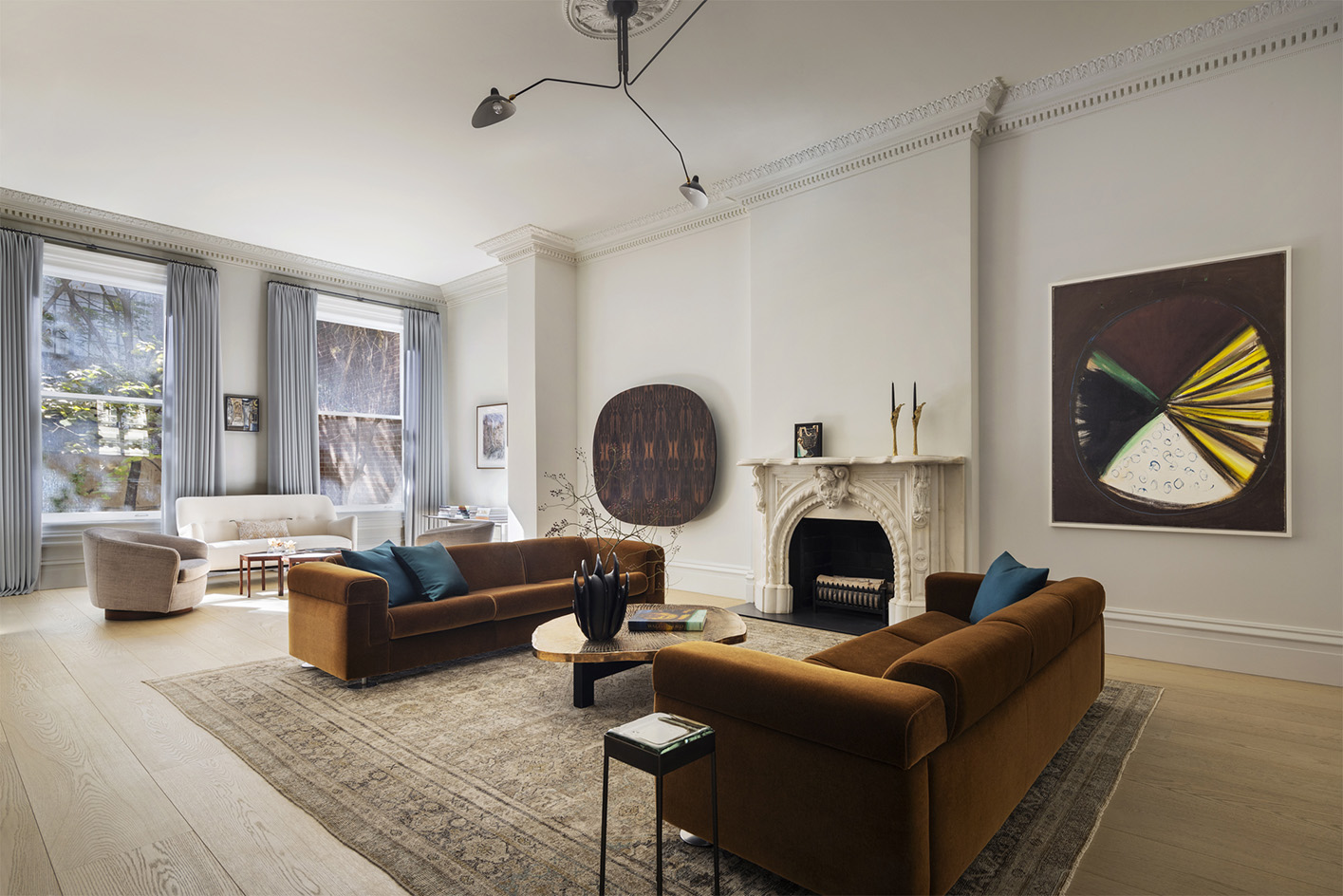
The living room features works by Michael B White and Palo Samko. The original crown moulding and marble fireplace were preserved and restored
Step inside this New York Townhouse by TenBerke
The studio was founded in 1982 by architect Deborah Berke, also the dean of the Yale School of Architecture – the first woman to hold this position. Her eponymous studio, relaunched as TenBerke in 2023, is now headed by an executive board, a move that reflects its ethos of collaboration and diversity. The practice is equally known for its often minimalist architectural flair – as seen in projects such as the interiors for 432 Park Avenue – and the sensitive reimagination and preservation of historic fabric. These two strands of thinking merge in this mature piece of architecture, completed last year and spanning building and interior works.
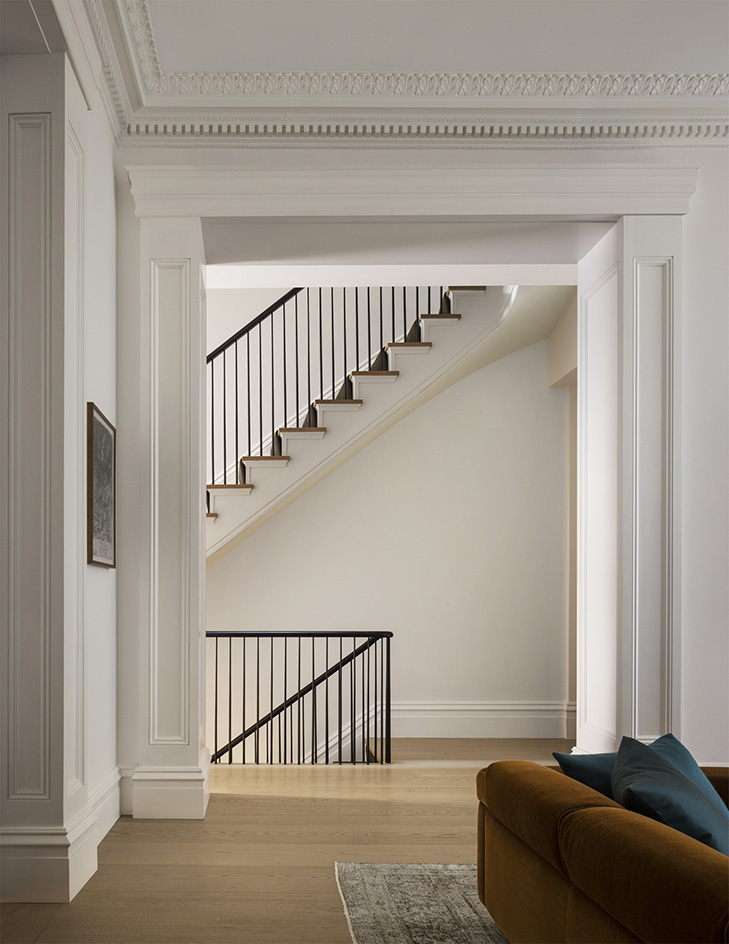
The stairwell was refurbished with sleek, tapered metal balustrades, while12in-wide, plain-sawn planked floors subtly unify the interior
TenBerke senior principal Marc Leff worked on the scheme with principal Kiki Dennis, who led the interior design. Leff explains the project’s beginnings: ‘The clients were longtime friends of the firm who had lived abroad for many years. Now in New York, they wanted a family home that would complement and reflect the way they live. We designed spaces for the four of them to be together and with friends, with a vibe that’s serene and warm. They’ve lived all over the world; our design for them leans into the essential nature of New York townhouse living – vertical living with precious connections to the outdoors.’
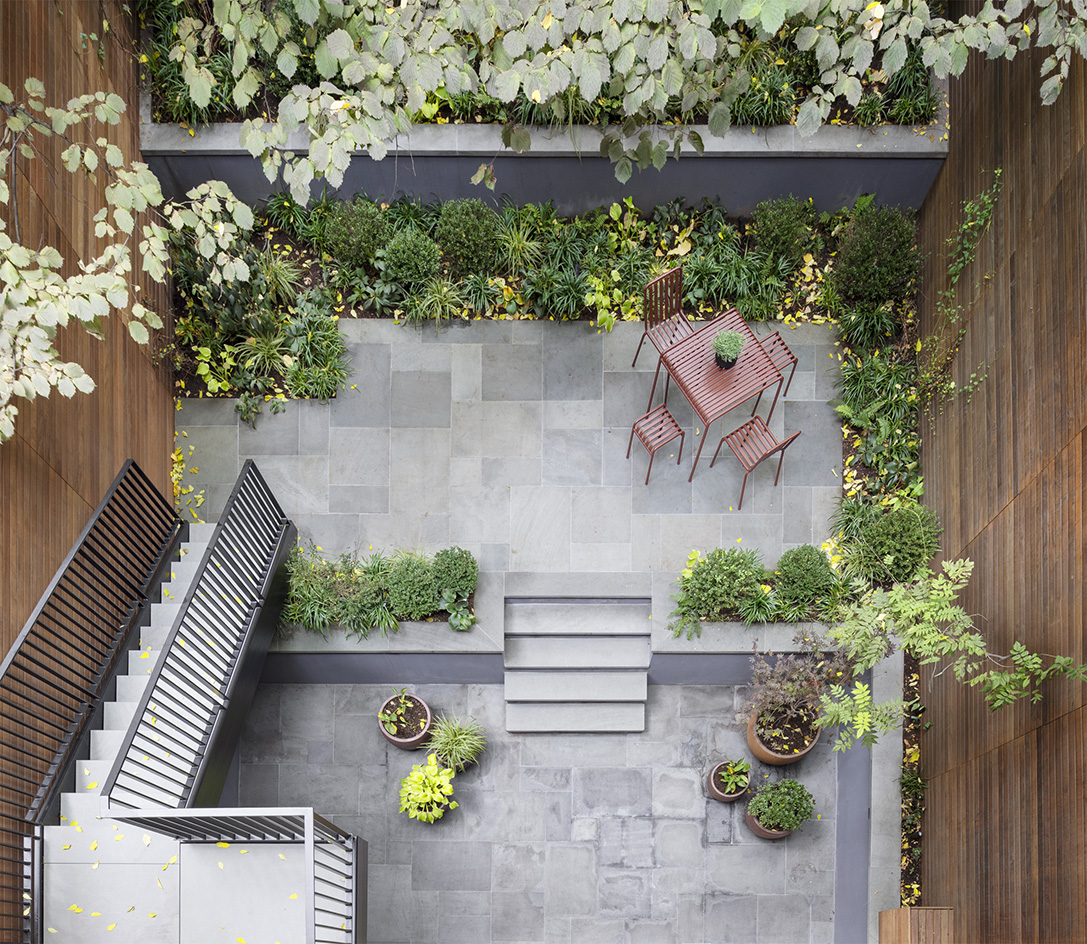
Instead of completely gutting its interior, the team injected the property (whose exterior is protected by a landmark status) with a series of precise edits and careful additions. Consulting with their clients, the architects concluded that the existing spaces felt comfortable and well-proportioned, so dramatic alterations weren’t required. The few major moves implemented included the internal reworking of a handful of key spaces, such as the garden-facing kitchen on the lower level. The exterior was fully preserved and lovingly restored.
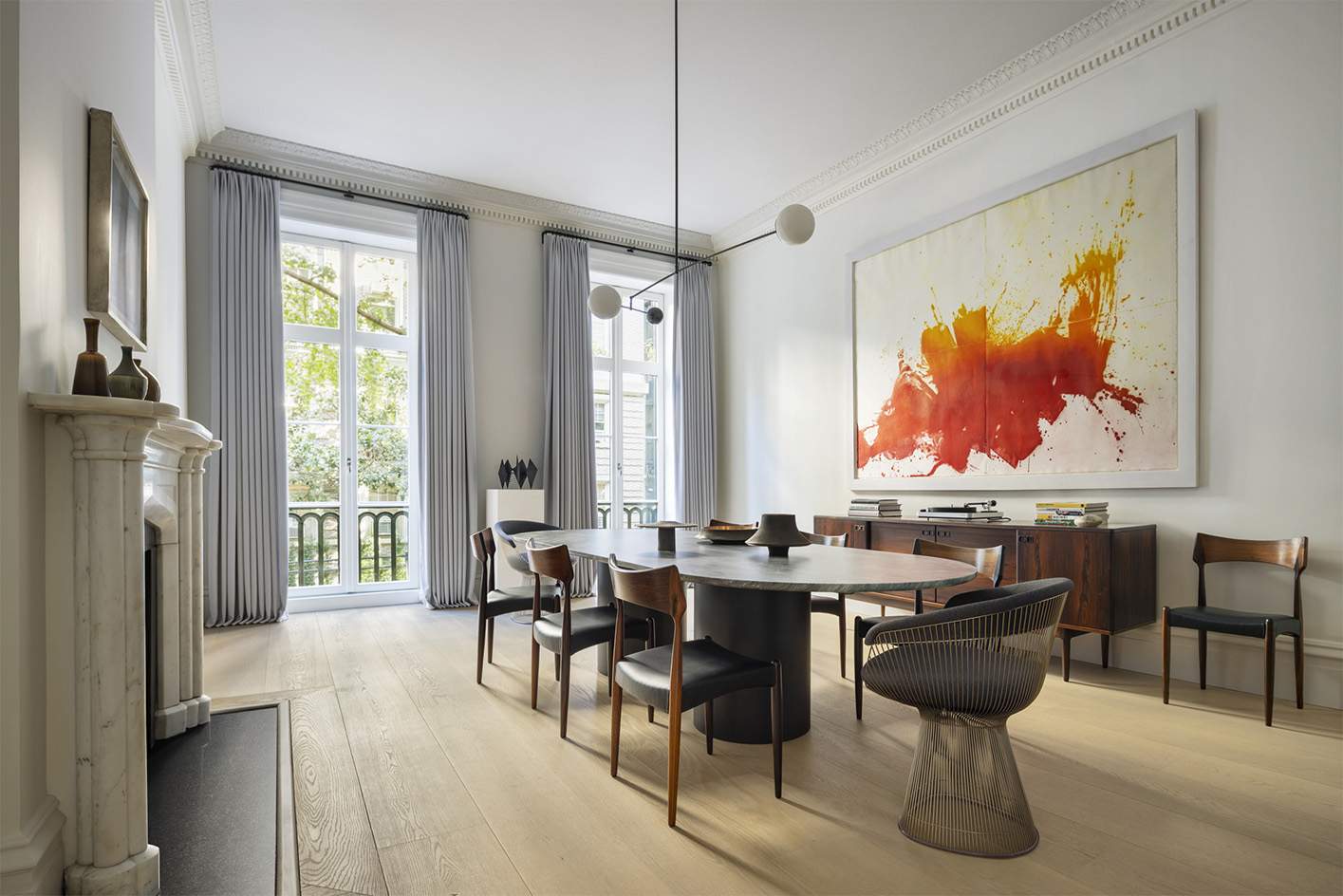
‘At any scale, our work focuses on two things: a sense of place and a strong sensitivity to human experience,’ Leff continues. ‘First, our designs are an intuitive and intelligent response to their locale, to their place. Second, we closely consider the human experience: how does it feel to enter a space, what is your eye drawn to, how do you feel connected to the outdoors, what pulls you into the moment?’
Focusing on the experiential in an ‘intimate and pronounced’ way was central to the practice’s approach, all the while ‘revelling’ in crafting the details that make the house a home. ‘We consider the joints between materials, the seams, the stitching, the placement of art and objects,’ says Dennis. ‘These are details that may not be noticed at first, but become familiar over time. They add depth and soul to the spaces.’
Receive our daily digest of inspiration, escapism and design stories from around the world direct to your inbox.
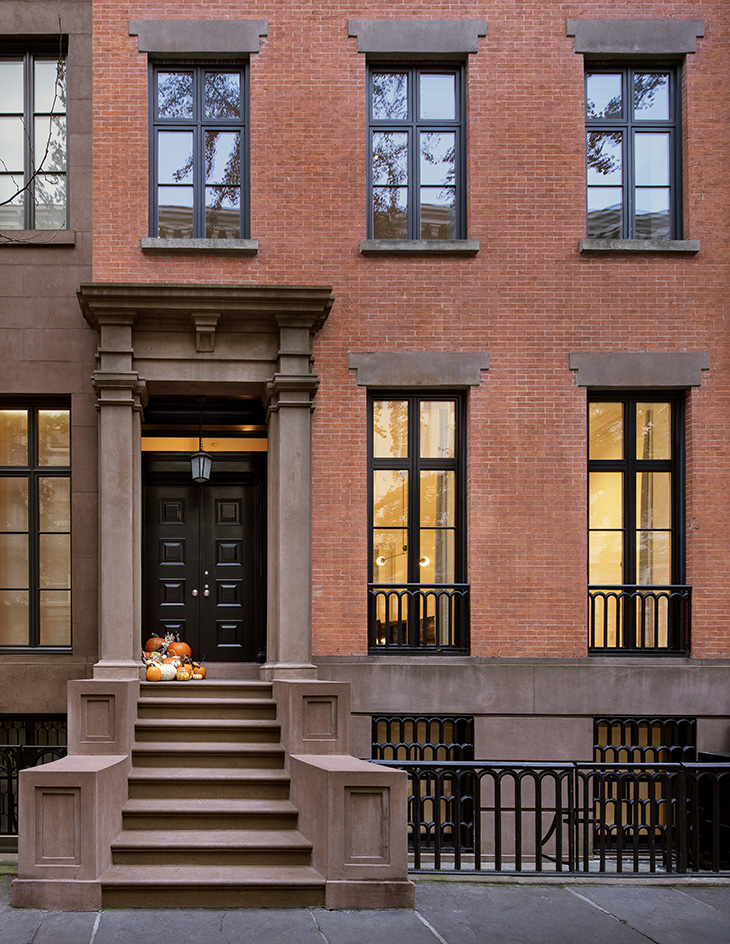
The architects’ passion for spatial quality on all levels, matched by their clients’ respect for craftsmanship, meant a number of makers were engaged in various aspects of the design. The Brooklyn-based Withers Studio and woodworker Palo Samko created custom pieces throughout, while the entire team coordinated closely with John Hummel & Associates, who oversaw the renovation.
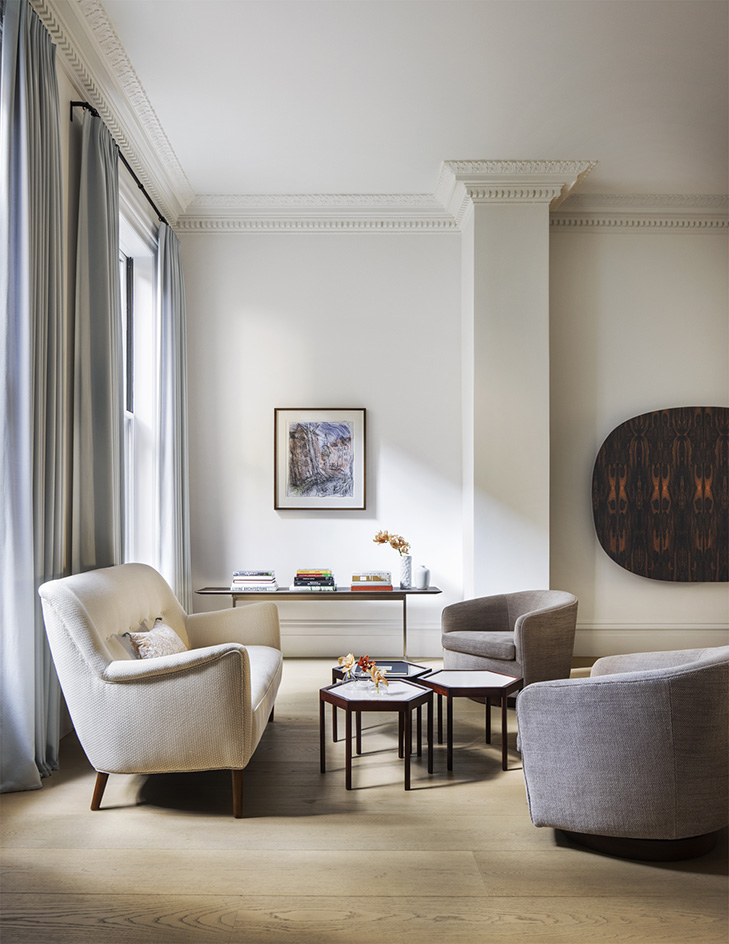
The project expresses TenBerke’s architectural ethos, but ultimately, for the team, it’s all about individual personality. ‘We compose our spaces with an artful order that can hold the lives of the people who inhabit them, and can grow and change with them,’ says Dennis. ‘Here too, we designed a home that reflects its inhabitants, with details that both underscore the history of the house and its place in the city, but [a home that] remains simply pared down to grow and change as will the lives of those within.’
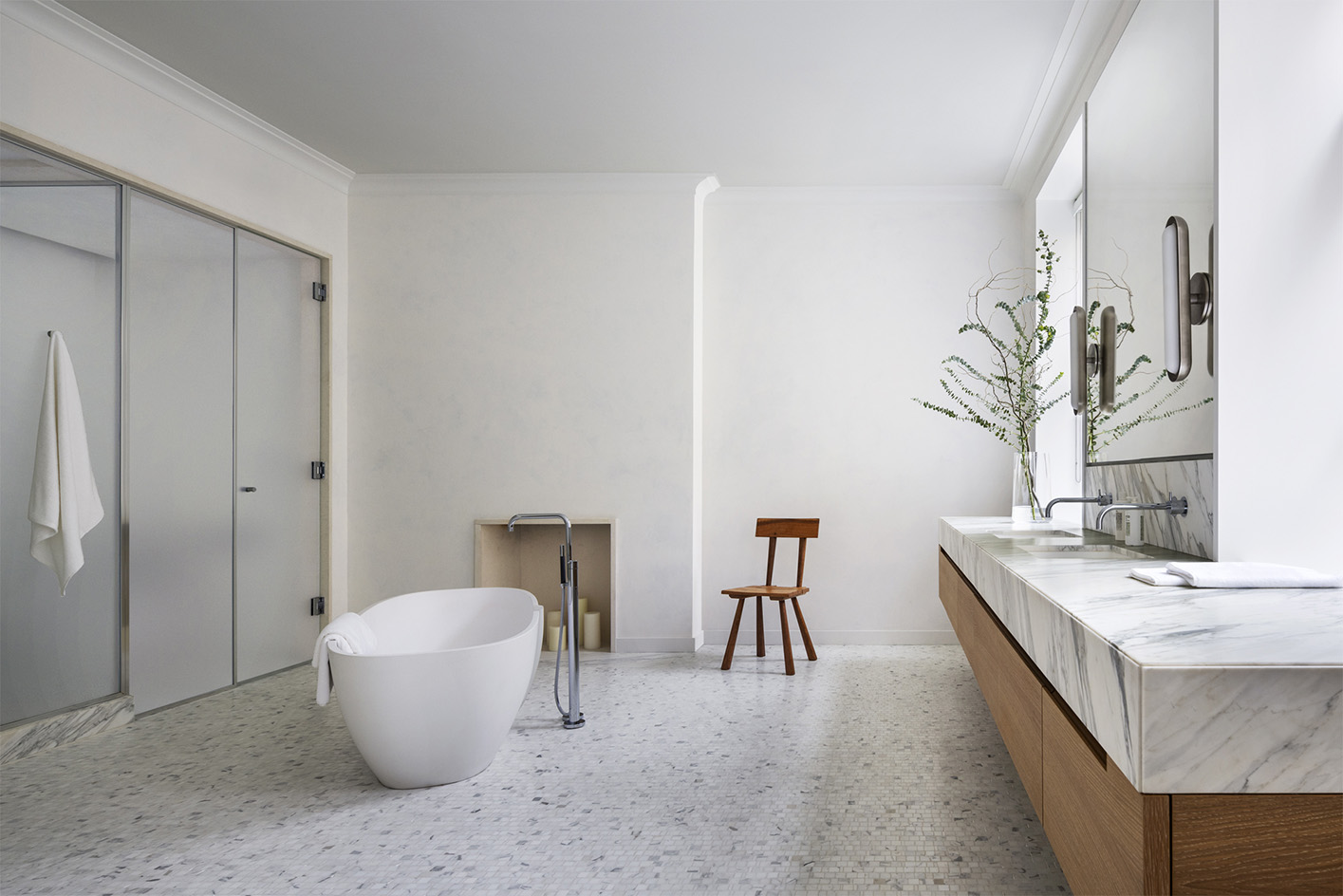
Ellie Stathaki is the Architecture & Environment Director at Wallpaper*. She trained as an architect at the Aristotle University of Thessaloniki in Greece and studied architectural history at the Bartlett in London. Now an established journalist, she has been a member of the Wallpaper* team since 2006, visiting buildings across the globe and interviewing leading architects such as Tadao Ando and Rem Koolhaas. Ellie has also taken part in judging panels, moderated events, curated shows and contributed in books, such as The Contemporary House (Thames & Hudson, 2018), Glenn Sestig Architecture Diary (2020) and House London (2022).
-
 Eight questions for Bianca Censori, as she unveils her debut performance
Eight questions for Bianca Censori, as she unveils her debut performanceBianca Censori has presented her first exhibition and performance, BIO POP, in Seoul, South Korea
-
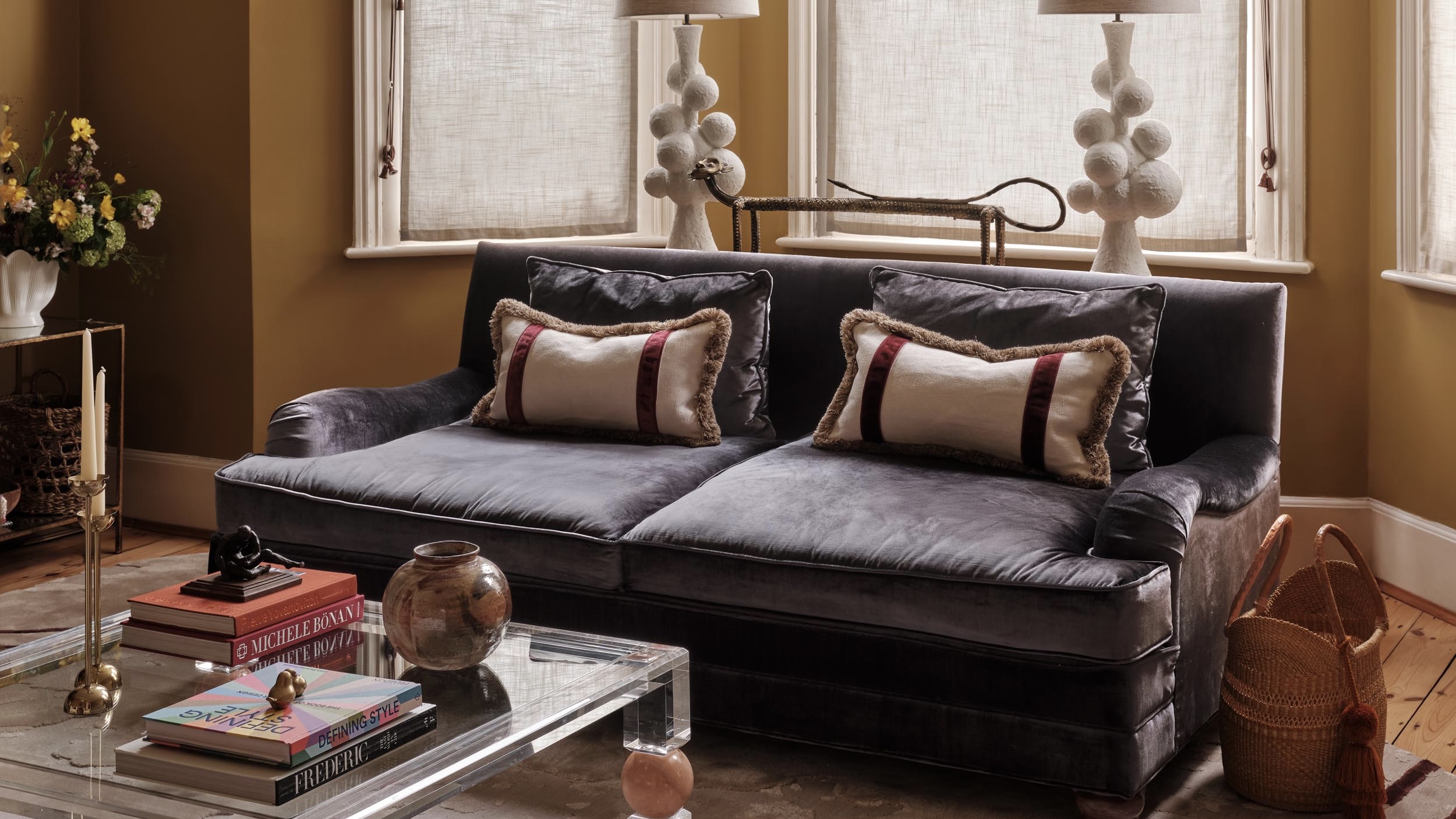 How to elevate a rental with minimal interventions? Charu Gandhi has nailed it with her London home
How to elevate a rental with minimal interventions? Charu Gandhi has nailed it with her London homeFocus on key spaces, work with inherited details, and go big on colour and texture, says Gandhi, an interior designer set on beautifying her tired rental
-
 These fashion books, all released in 2025, are the perfect gift for style fans
These fashion books, all released in 2025, are the perfect gift for style fansChosen by the Wallpaper* style editors to inspire, intrigue and delight, these visually enticing tomes for your fashion library span from lush surveys on Loewe and Louis Vuitton to the rebellious style of Rick Owens and Jean Paul Gaultier
-
 Step inside this resilient, river-facing cabin for a life with ‘less stuff’
Step inside this resilient, river-facing cabin for a life with ‘less stuff’A tough little cabin designed by architects Wittman Estes, with a big view of the Pacific Northwest's Wenatchee River, is the perfect cosy retreat
-
 Remembering Robert A.M. Stern, an architect who discovered possibility in the past
Remembering Robert A.M. Stern, an architect who discovered possibility in the pastIt's easy to dismiss the late architect as a traditionalist. But Stern was, in fact, a design rebel whose buildings were as distinctly grand and buttoned-up as his chalk-striped suits
-
 Own an early John Lautner, perched in LA’s Echo Park hills
Own an early John Lautner, perched in LA’s Echo Park hillsThe restored and updated Jules Salkin Residence by John Lautner is a unique piece of Californian design heritage, an early private house by the Frank Lloyd Wright acolyte that points to his future iconic status
-
 The Architecture Edit: Wallpaper’s houses of the month
The Architecture Edit: Wallpaper’s houses of the monthFrom wineries-turned-music studios to fire-resistant holiday homes, these are the properties that have most impressed the Wallpaper* editors this month
-
 The Stahl House – an icon of mid-century modernism – is for sale in Los Angeles
The Stahl House – an icon of mid-century modernism – is for sale in Los AngelesAfter 65 years in the hands of the same family, the home, also known as Case Study House #22, has been listed for $25 million
-
 Houston's Ismaili Centre is the most dazzling new building in America. Here's a look inside
Houston's Ismaili Centre is the most dazzling new building in America. Here's a look insideLondon-based architect Farshid Moussavi designed a new building open to all – and in the process, has created a gleaming new monument
-
 Frank Lloyd Wright’s Fountainhead will be opened to the public for the first time
Frank Lloyd Wright’s Fountainhead will be opened to the public for the first timeThe home, a defining example of the architect’s vision for American design, has been acquired by the Mississippi Museum of Art, which will open it to the public, giving visitors the chance to experience Frank Lloyd Wright’s genius firsthand
-
 Clad in terracotta, these new Williamsburg homes blend loft living and an organic feel
Clad in terracotta, these new Williamsburg homes blend loft living and an organic feelThe Williamsburg homes inside 103 Grand Street, designed by Brooklyn-based architects Of Possible, bring together elegant interiors and dramatic outdoor space in a slick, stacked volume