Bespoke Partnership
A light-filled Norfolk house makes the most of its natural setting
Platform 5 Architects designed this waterfront Norfolk house, using VELUX products to maximise natural light and ventilation
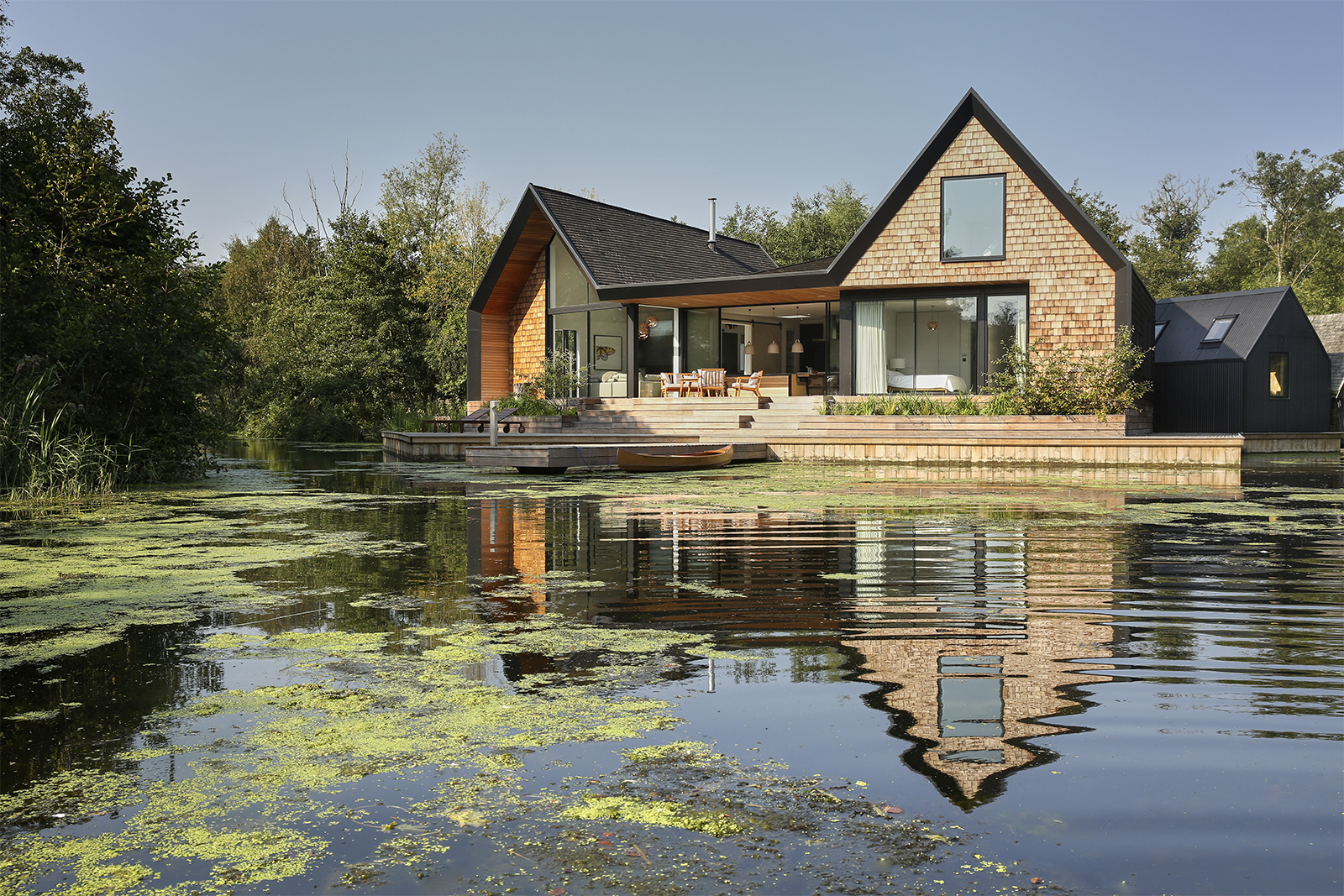
In partnership with VELUX
This waterfront Norfolk house was conceived by Patrick Michell of Platform 5 Architects (featured in the Wallpaper* Architects’ Directory 2009 and also behind a north London home we visited in 2019) as a light-filled space with a connection to the surrounding landscape.
He imagined a naturally flowing floor plan that would allow children to run freely between indoors and out, and glazed, gabled bays with forms and proportions inspired by boat sheds on the adjacent wetlands. He also pictured cinematic windows with double-height glass; and light that energises the home’s interior, bringing in the bright greens and aquatic shimmers reflected from the water and woodland beyond.
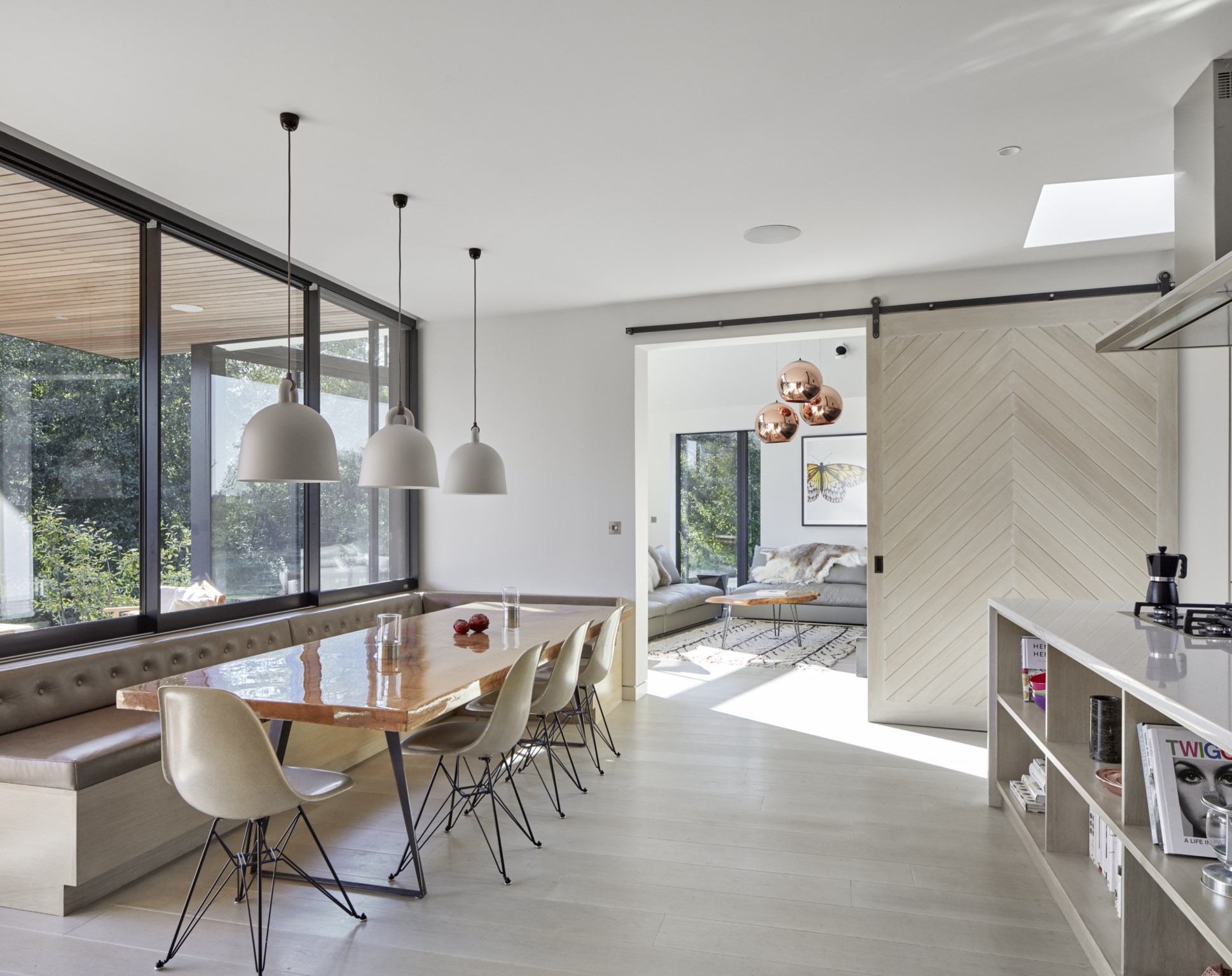
Designed as a modern, timber-framed home, referencing local, traditional marine construction and also gabled Dutch architecture (the Netherlands is just 113 miles from this part of the English coast), the property is arranged as three, low-rise, pitch-roofed bays, each with a different function. One holds bedrooms and bathrooms; a central bay is dedicated to the kitchen and dining spaces; and the third houses the living room, snug and study. Each bay is framed differently – the bedrooms feel more private, while the kitchen bay is open and welcoming.
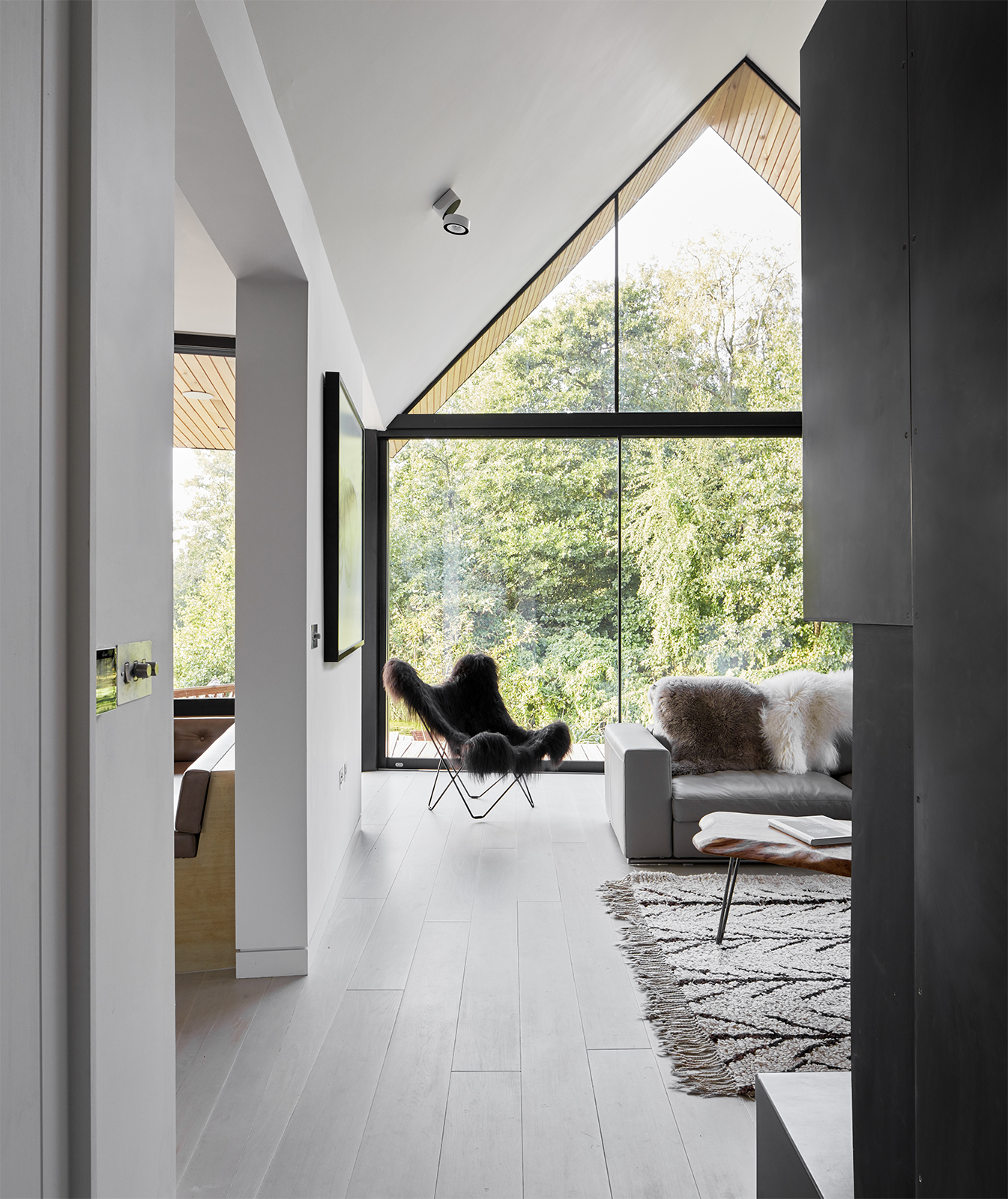
Bringing light and fresh air into this waterfront Norfolk house
The interior is clean and calming, its cleverly positioned windows framing panoramic views over the water and the vibrant green woodland, and allowing for plenty of daylight and fresh air, integral to the design’s comfort and efficiency.
In terms of layout, ‘we wanted a ‘broken plan’’, says Michell, ‘a flow between spaces but with the flexibility to close rooms off to control the acoustics so we can enjoy a dinner party once the kids have gone to bed.’
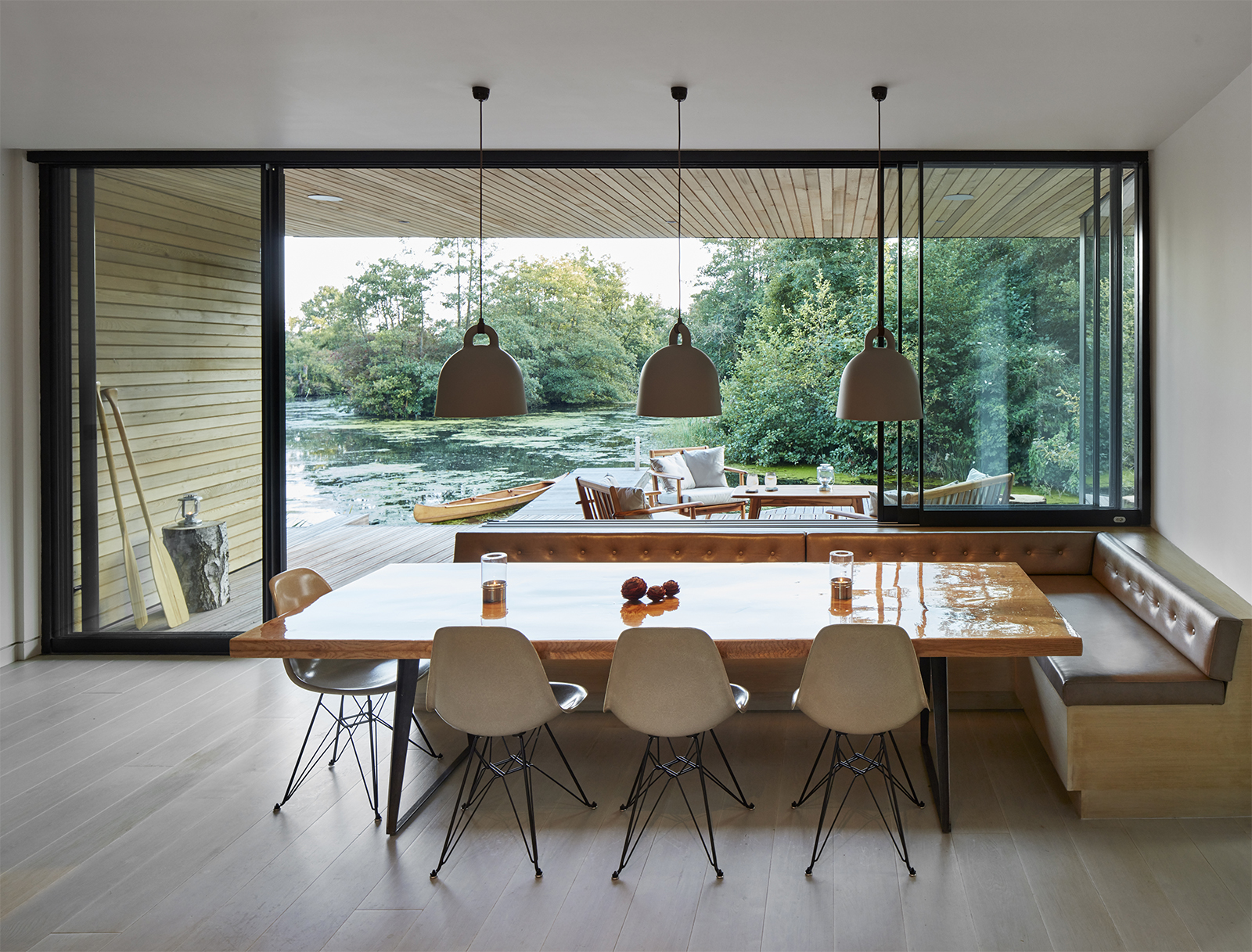
‘We also liked the idea that you could step straight out from the kitchen-dining room onto the deck and then into a canoe or onto a paddle board; this really appealed to us. We sought a design that allows you to escape into the natural surroundings.’
Creating an outdoor living space sheltered by the house’s overhanging roof was also important. ‘The south-facing veranda space has its own microclimate that [is still] warm in winter and allows you to have a strong connection with the landscape and the elements, even during the cooler months.’
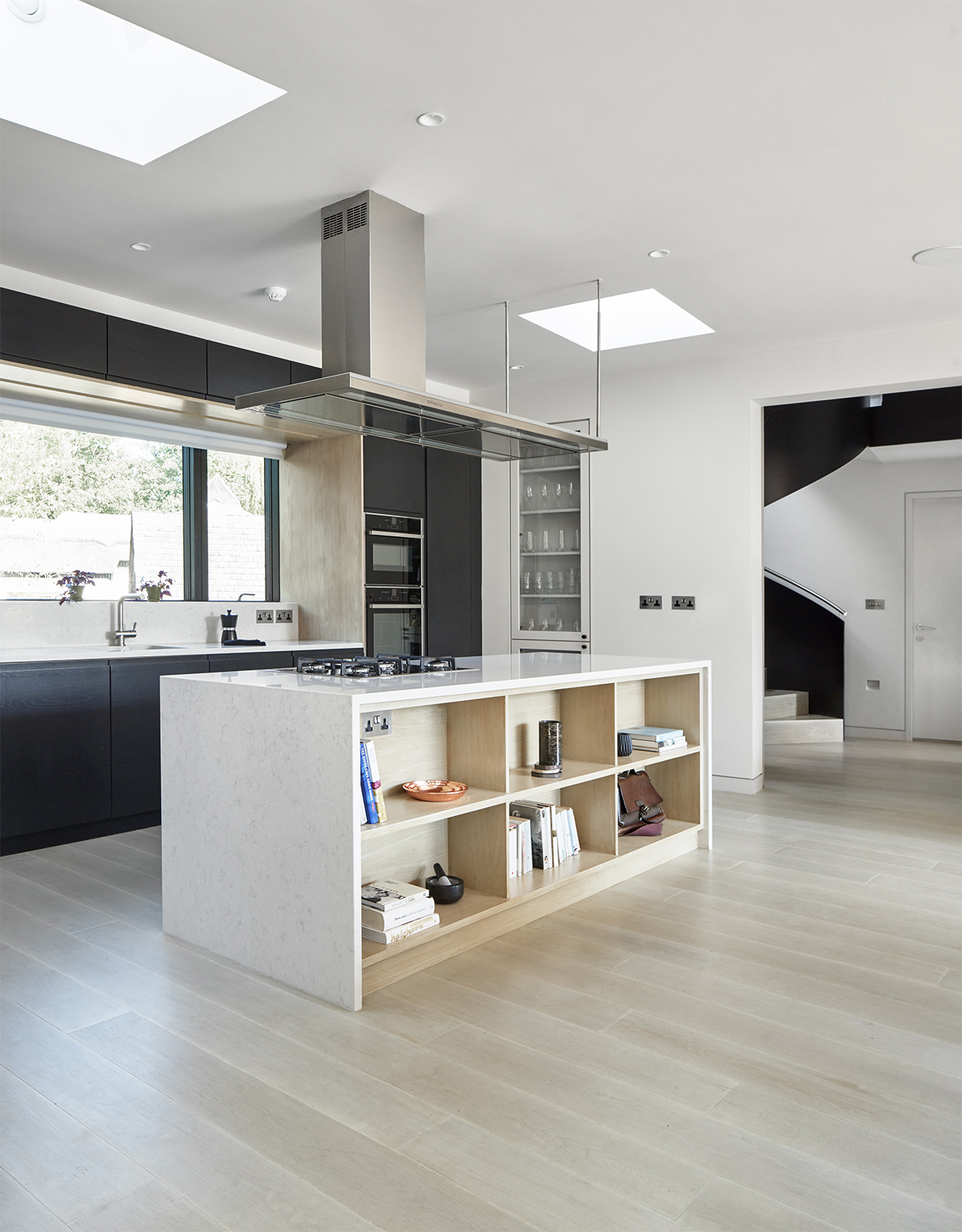
The house has been designed with sustainable architecture in mind and is a more energy-efficient prospect than the bungalow previously on the site. An abundance of south-facing glazing allows for a limited reliance on artificial lighting, while the deep eaves negate overheating during the summer. Platform 5 installed two VELUX roof windows over the kitchen island and repeated the style in the 1.5-storey hall, helping draw air through the house and flush out hot air in summer, keeping the space naturally cool. Both rooms’ VELUX roof windows are motorised for ease of use, encouraging airflow, and have rain sensors.
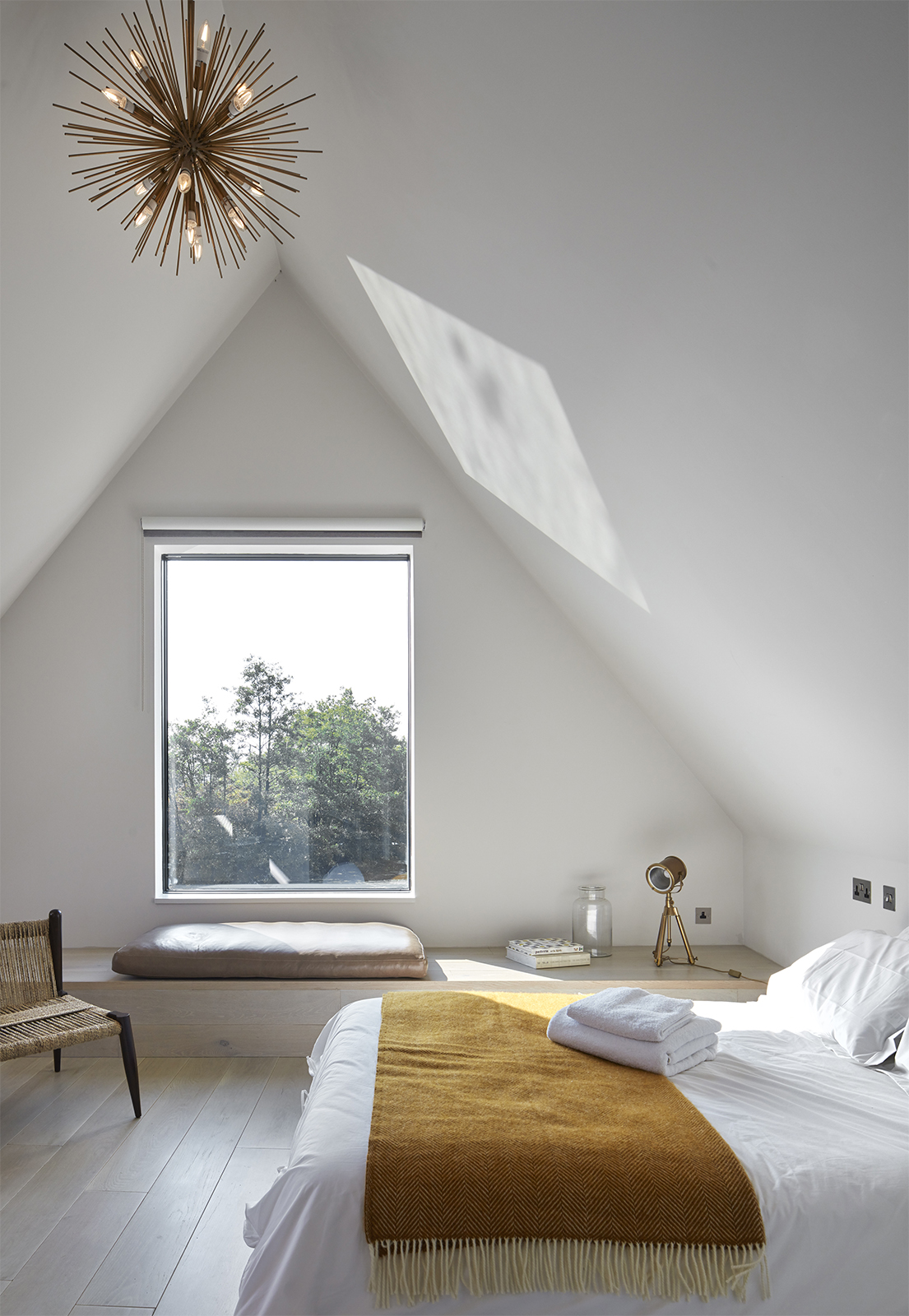
‘On the first floor, we have VELUX roof windows in two bedrooms and the bathroom; those are the main source of light up there,’ adds Michell. ‘There’s a big, fixed picture window in the master bedroom for impact, then for ventilation we used a VELUX roof window off to the side, specifying all of the glazing to be triple glazed so that the rooms are really warm and quiet.’
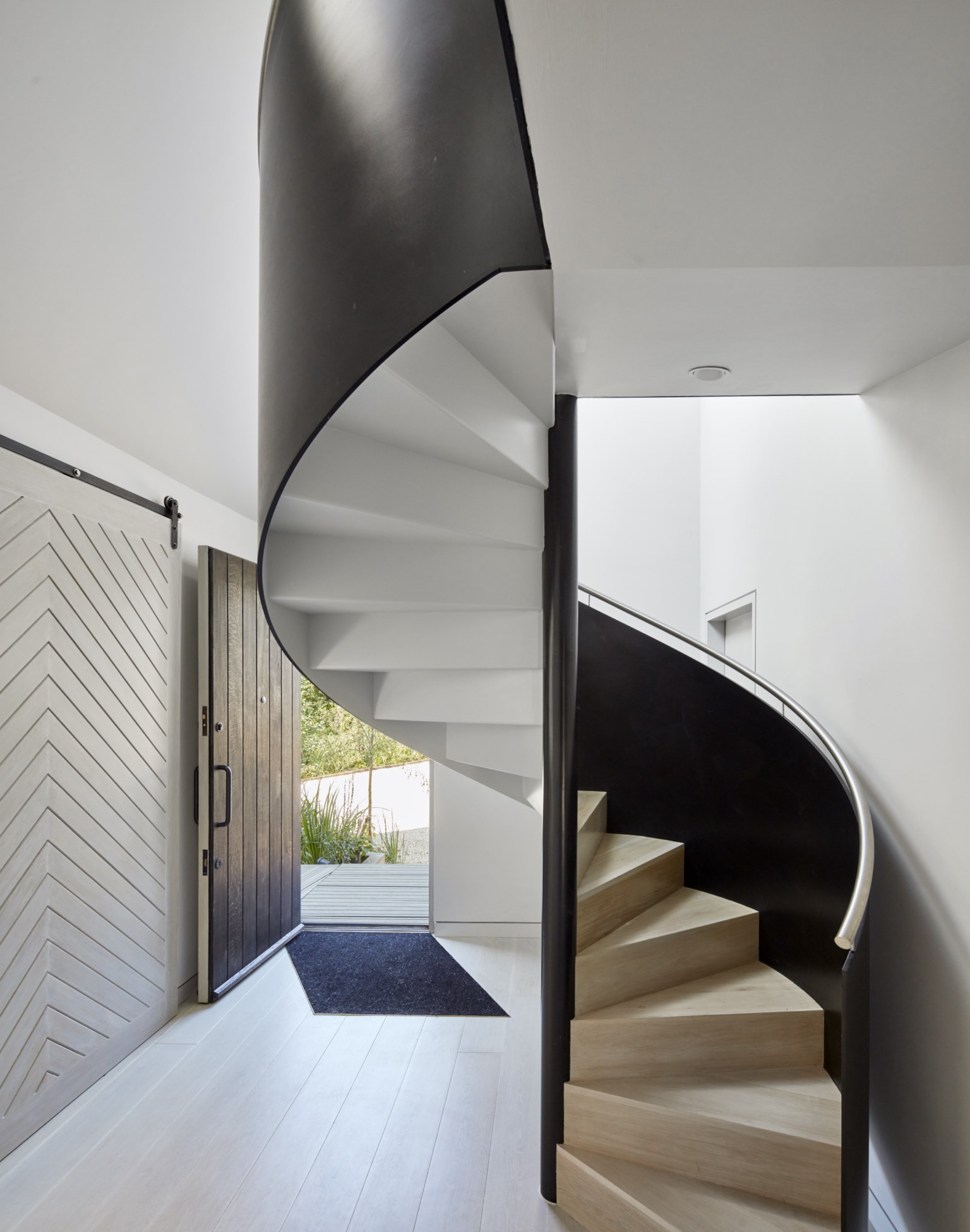
The emphasis on natural light and ventilation makes for a comfortable and healthier living environment, says Richard Williams, senior architectural development manager at VELUX. ‘We spend 90 per cent of our time indoors, so daylight and fresh air in the home are crucial. The Norfolk Backwater house [as the property is known] is a great example of a light-filled home, which provides ventilation funnels that draw air through the house.’ Keeping the home naturally cool in summer ‘creates a space where you can feel happier, more productive and sleep better’, he adds.
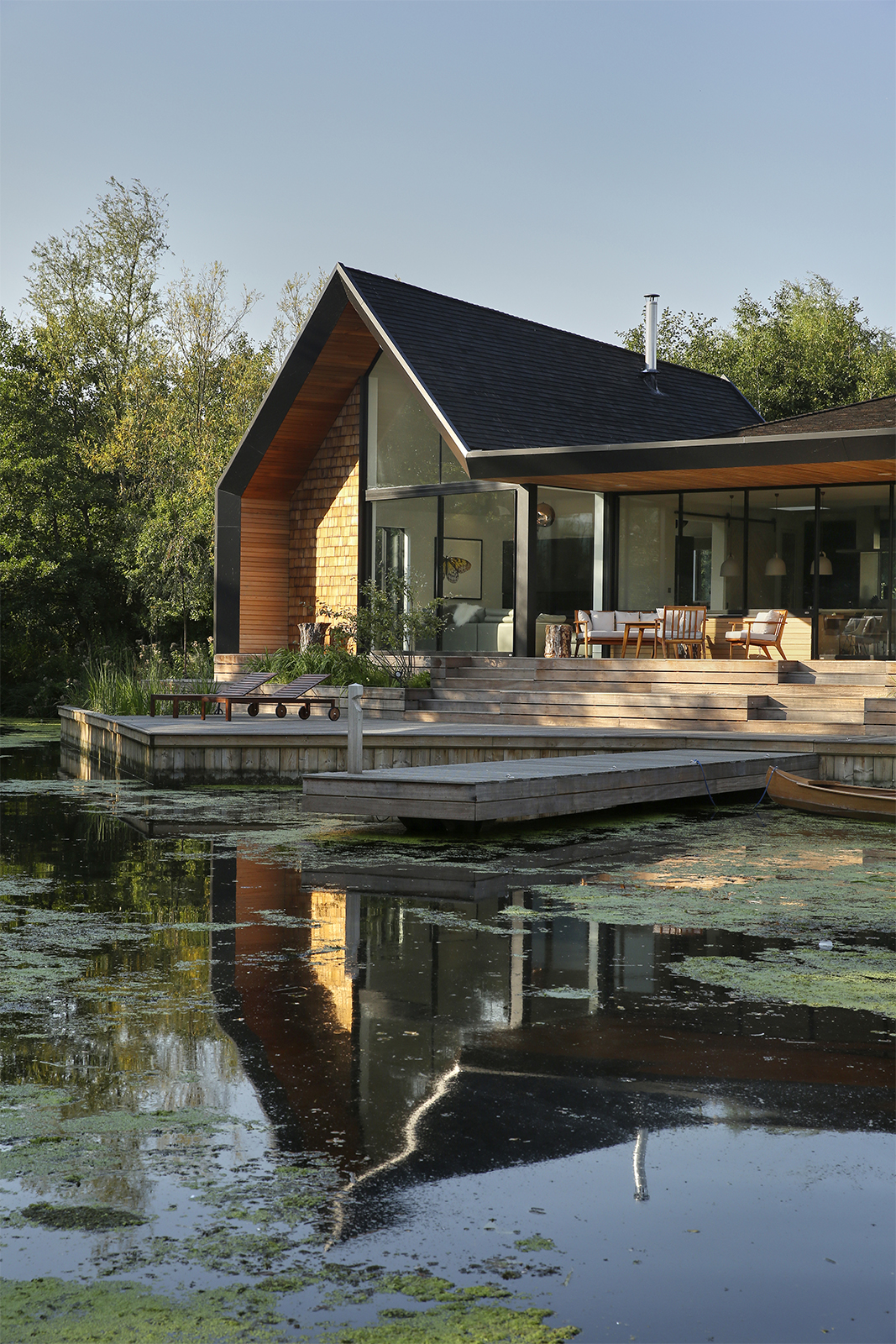
‘The house has a mediative, therapeutic quality,’ concludes Michell. ‘There is a gentle ebb and flow of activity outside, so you can while away the hours, sitting and watching the wildlife go past.’
The property is available as a holiday let, at backwaternorfolk.co.uk
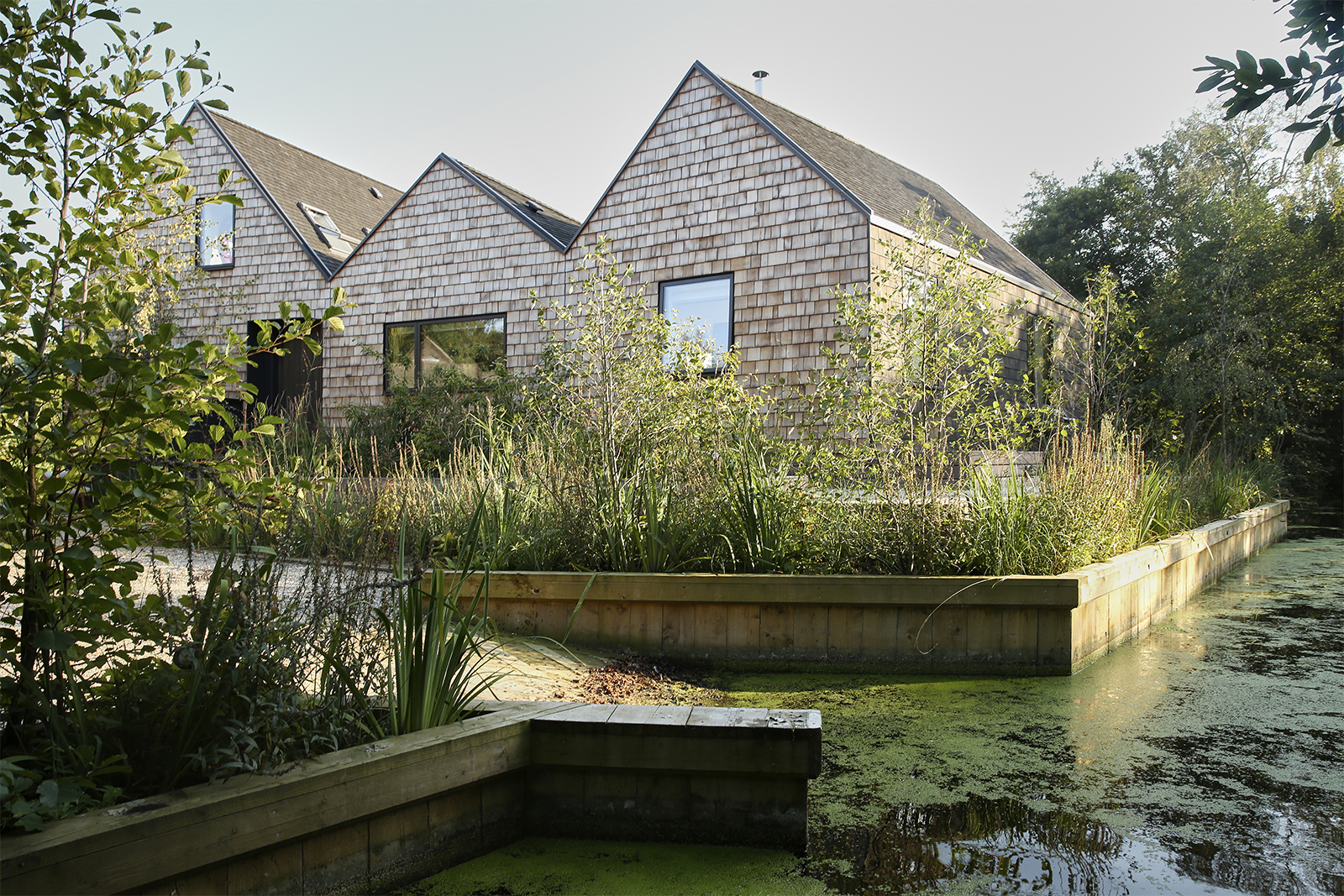
Receive our daily digest of inspiration, escapism and design stories from around the world direct to your inbox.
Simon Mills is a journalist, writer, editor, author and brand consultant who has worked with magazines, newspapers and contract publishing for more than 25 years. He is the Bespoke editor at Wallpaper* magazine.
-
 Everything to look forward to in fashion in 2026, from (even more) debuts to the biggest-ever Met Gala
Everything to look forward to in fashion in 2026, from (even more) debuts to the biggest-ever Met GalaWallpaper* looks forward to the next 12 months in fashion, which will see the dust begin to settle after a year of seismic change in 2025
-
 Five watch trends to look out for in 2026
Five watch trends to look out for in 2026From dial art to future-proofed 3D-printing, here are the watch trends we predict will be riding high in 2026
-
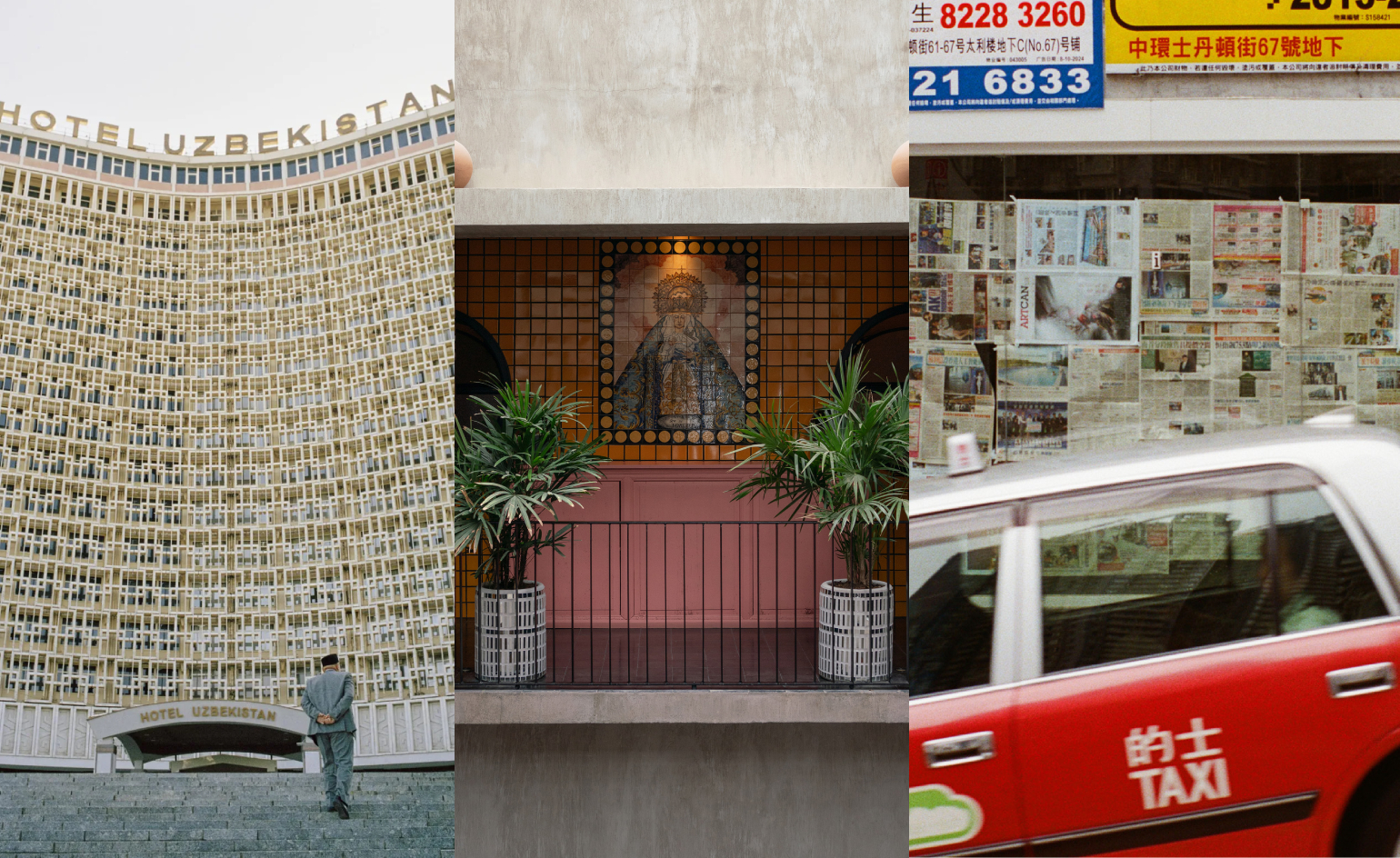 Five travel destinations to have on your radar in 2026
Five travel destinations to have on your radar in 2026The cultural heavyweights worth building an itinerary around as culture and creativity come together in powerful new ways
-
 Step inside this perfectly pitched stone cottage in the Scottish Highlands
Step inside this perfectly pitched stone cottage in the Scottish HighlandsA stone cottage transformed by award-winning Glasgow-based practice Loader Monteith reimagines an old dwelling near Inverness into a cosy contemporary home
-
 This curved brick home by Flawk blends quiet sophistication and playful details
This curved brick home by Flawk blends quiet sophistication and playful detailsDistilling developer Flawk’s belief that architecture can be joyful, precise and human, Runda brings a curving, sculptural form to a quiet corner of north London
-
 A compact Scottish home is a 'sunny place,' nestled into its thriving orchard setting
A compact Scottish home is a 'sunny place,' nestled into its thriving orchard settingGrianan (Gaelic for 'sunny place') is a single-storey Scottish home by Cameron Webster Architects set in rural Stirlingshire
-
 Porthmadog House mines the rich seam of Wales’ industrial past at the Dwyryd estuary
Porthmadog House mines the rich seam of Wales’ industrial past at the Dwyryd estuaryStröm Architects’ Porthmadog House, a slate and Corten steel seaside retreat in north Wales, reinterprets the area’s mining and ironworking heritage
-
 Arbour House is a north London home that lies low but punches high
Arbour House is a north London home that lies low but punches highArbour House by Andrei Saltykov is a low-lying Crouch End home with a striking roof structure that sets it apart
-
 A former agricultural building is transformed into a minimal rural home by Bindloss Dawes
A former agricultural building is transformed into a minimal rural home by Bindloss DawesZero-carbon design meets adaptive re-use in the Tractor Shed, a stripped-back house in a country village by Somerset architects Bindloss Dawes
-
 RIBA House of the Year 2025 is a ‘rare mixture of sensitivity and boldness’
RIBA House of the Year 2025 is a ‘rare mixture of sensitivity and boldness’Topping the list of seven shortlisted homes, Izat Arundell’s Hebridean self-build – named Caochan na Creige – is announced as the RIBA House of the Year 2025
-
 In addition to brutalist buildings, Alison Smithson designed some of the most creative Christmas cards we've seen
In addition to brutalist buildings, Alison Smithson designed some of the most creative Christmas cards we've seenThe architect’s collection of season’s greetings is on show at the Roca London Gallery, just in time for the holidays