This Nova Lima apartment is a Brazilian family oasis with striking Minas Gerais views
A Nova Lima apartment designed by Jacobsen Arquitetura celebrates its long, natural Minas Gerais vistas
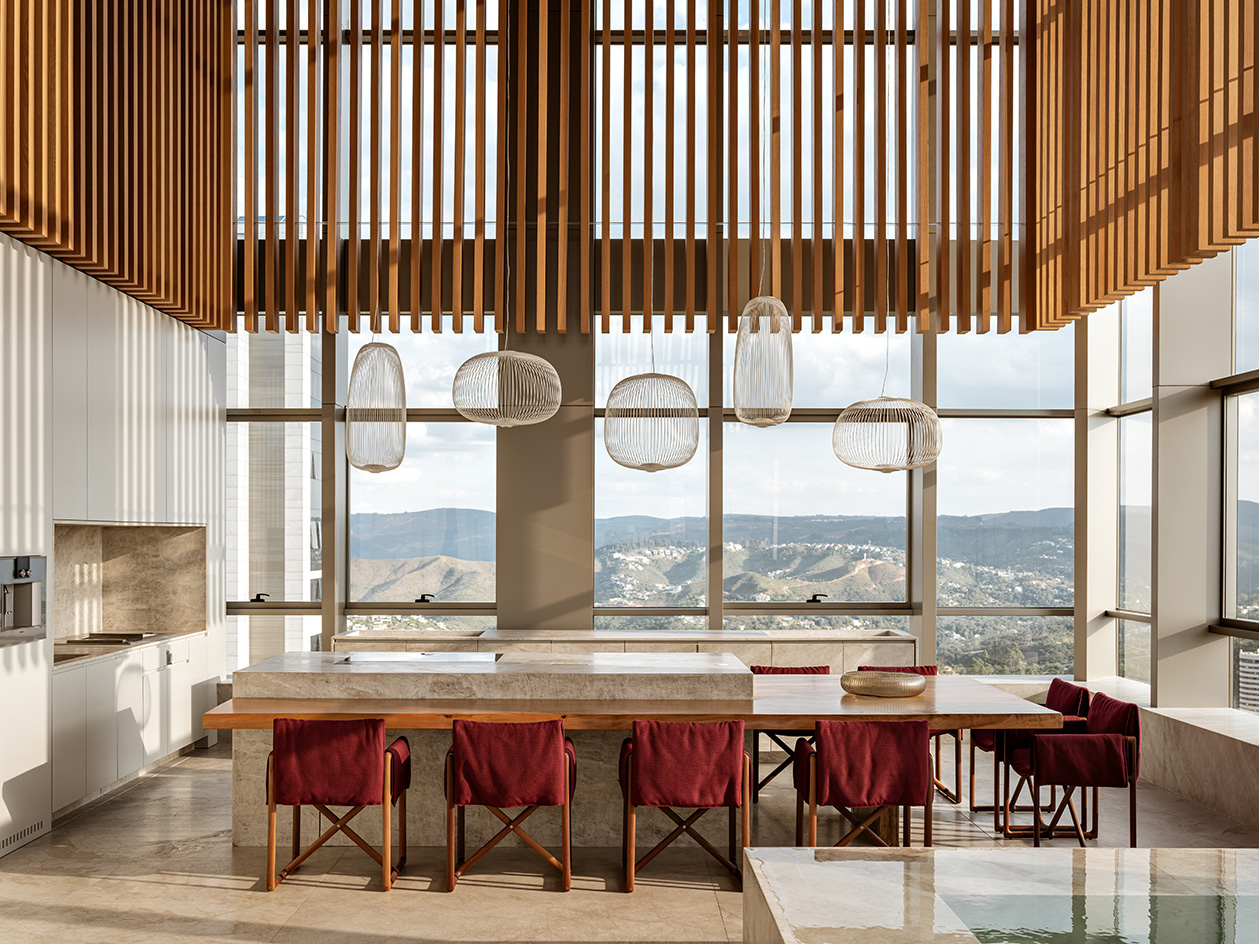
A Nova Lima apartment designed by Jacobsen Arquitetura brings together Brazilian minimalism, natural materials and long, striking vistas of the surrounding Minas Gerais state in a tour de force that becomes a warm, family urban oasis. The apartment interior design, a duplex residence right at the top of a high-rise, was cleverly crafted with a dual aspect – celebrating the urban sprawl on one side, and the region's winding mountain range and abundant nature on the other.
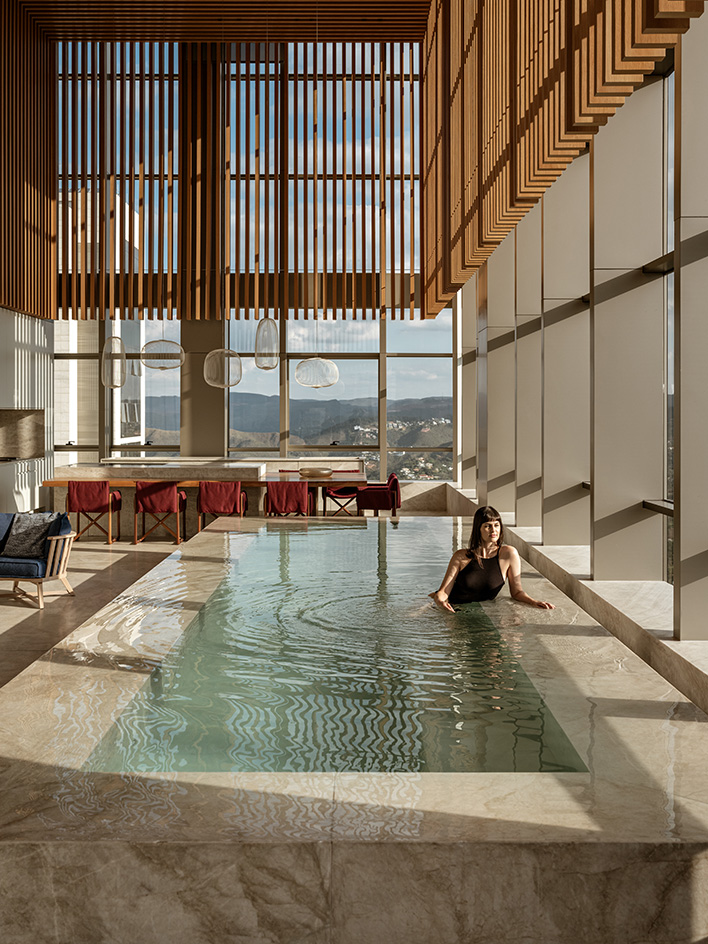
Step inside a Nova Lima apartment by Jacobsen Arquitetura
The complex's lower level features the main entrance and the home's entertaining and social spaces – centred on a flowing, generous al fresco living area, complete with its own swimming pool and strip glazing that offers panoramic views.
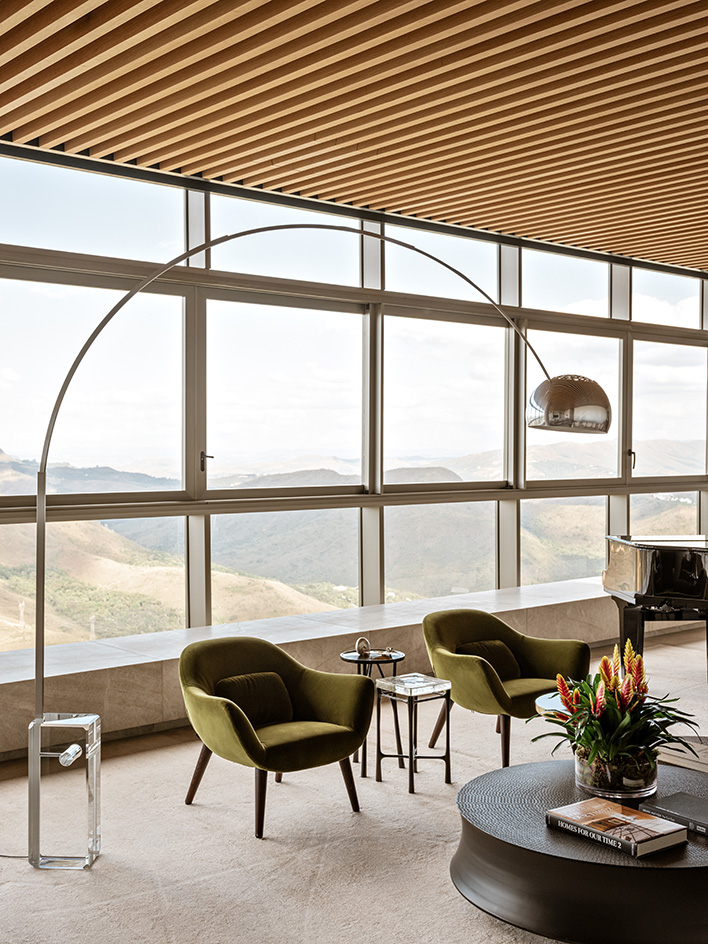
This large 'veranda' with tall, airy ceilings adds a connection to the outdoors, even at this height, while the living areas are protected from heat by wooden brise-soleils. A home office, a wine cellar and the kitchen, which connects with the dining room and the gourmet area, complete the living spaces.
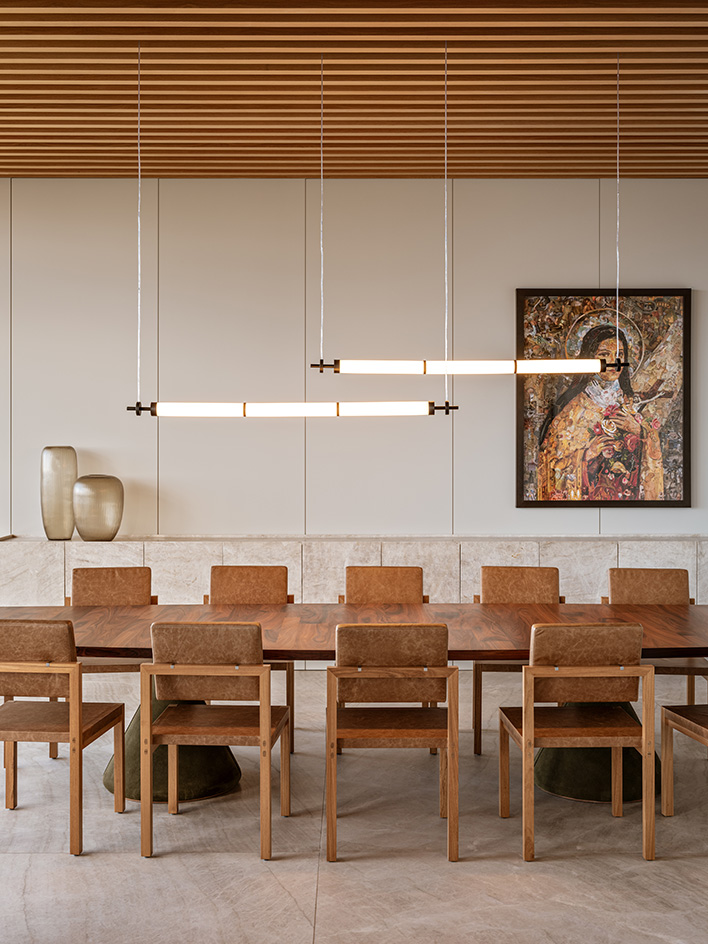
A round, sculptural staircase connects the two floors but goes beyond being just a circulation tool. Its dramatic timber volume forms an interior centrepiece, highlighted further by the vertical brise-soleil slats that surround and elevate it with their verticality.
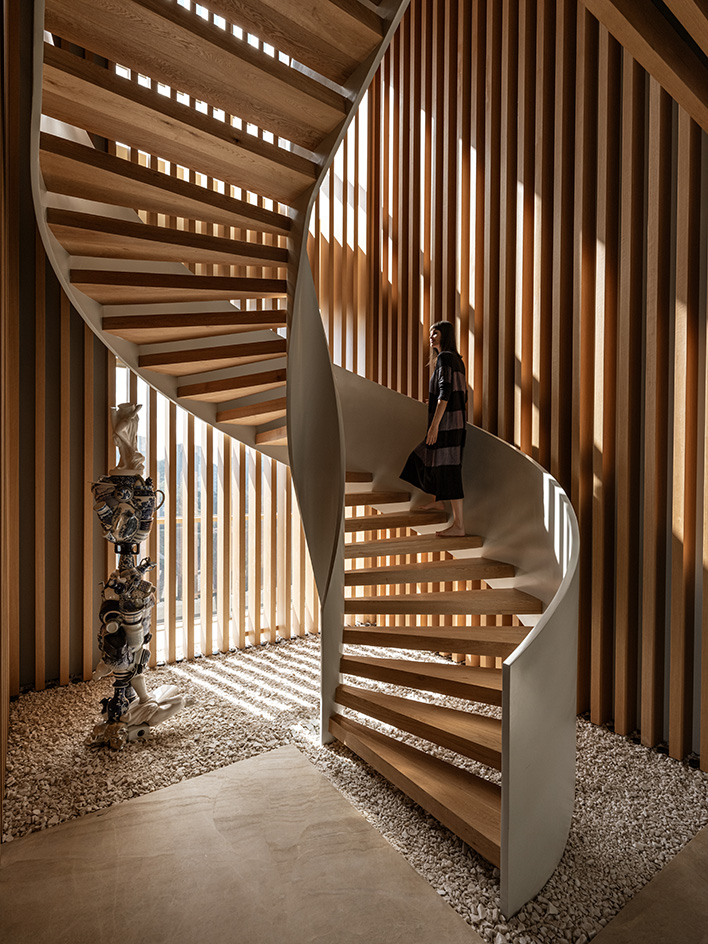
‘As the light passes through the gaps, rhythmic shadows dance throughout the day, constantly moving,' the architects write in their statement on the project.
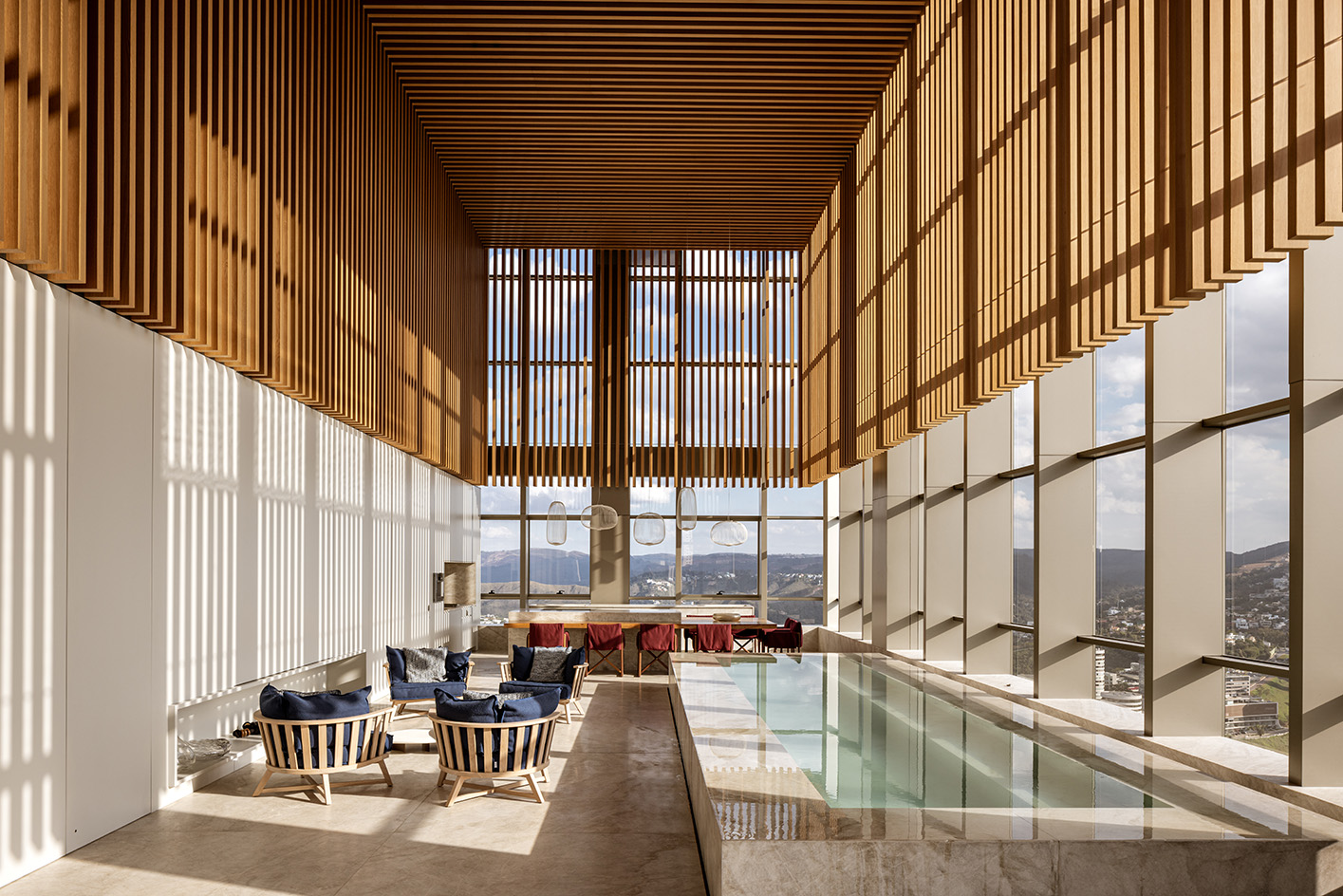
The upper level contains the home's more private areas, including the principal bedroom suite, the children's suites, a playroom and a home cinema. A service area links directly to the floor below through its own, dedicated staircase that leads to the kitchen.
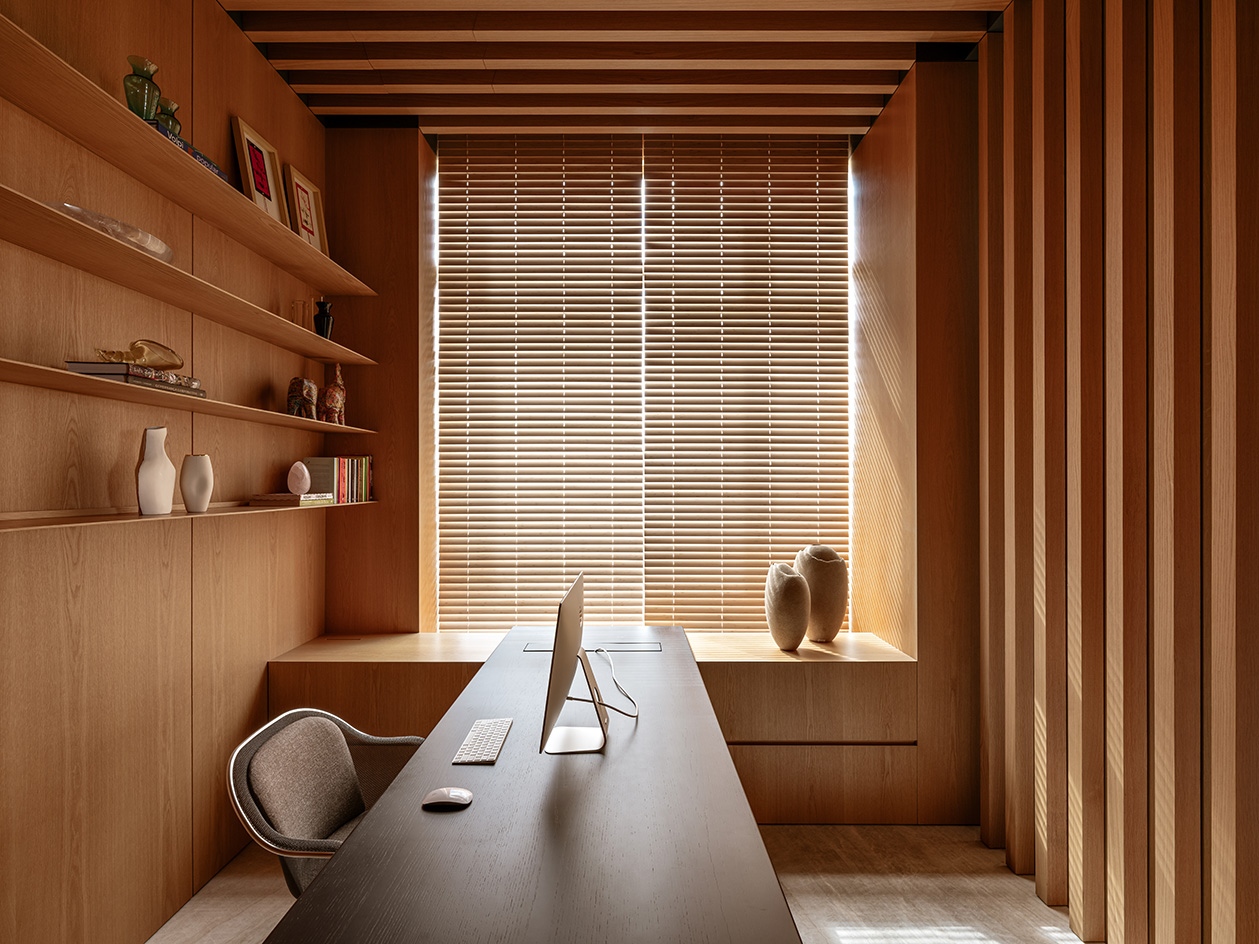
The furniture is composed of vintage and contemporary finds that blend Brazilian and Italian pieces. Designers such as Jorge Zalszupin, Claudia Moreira Salles and Roberto Lazzeroni, feature throughout.
Receive our daily digest of inspiration, escapism and design stories from around the world direct to your inbox.
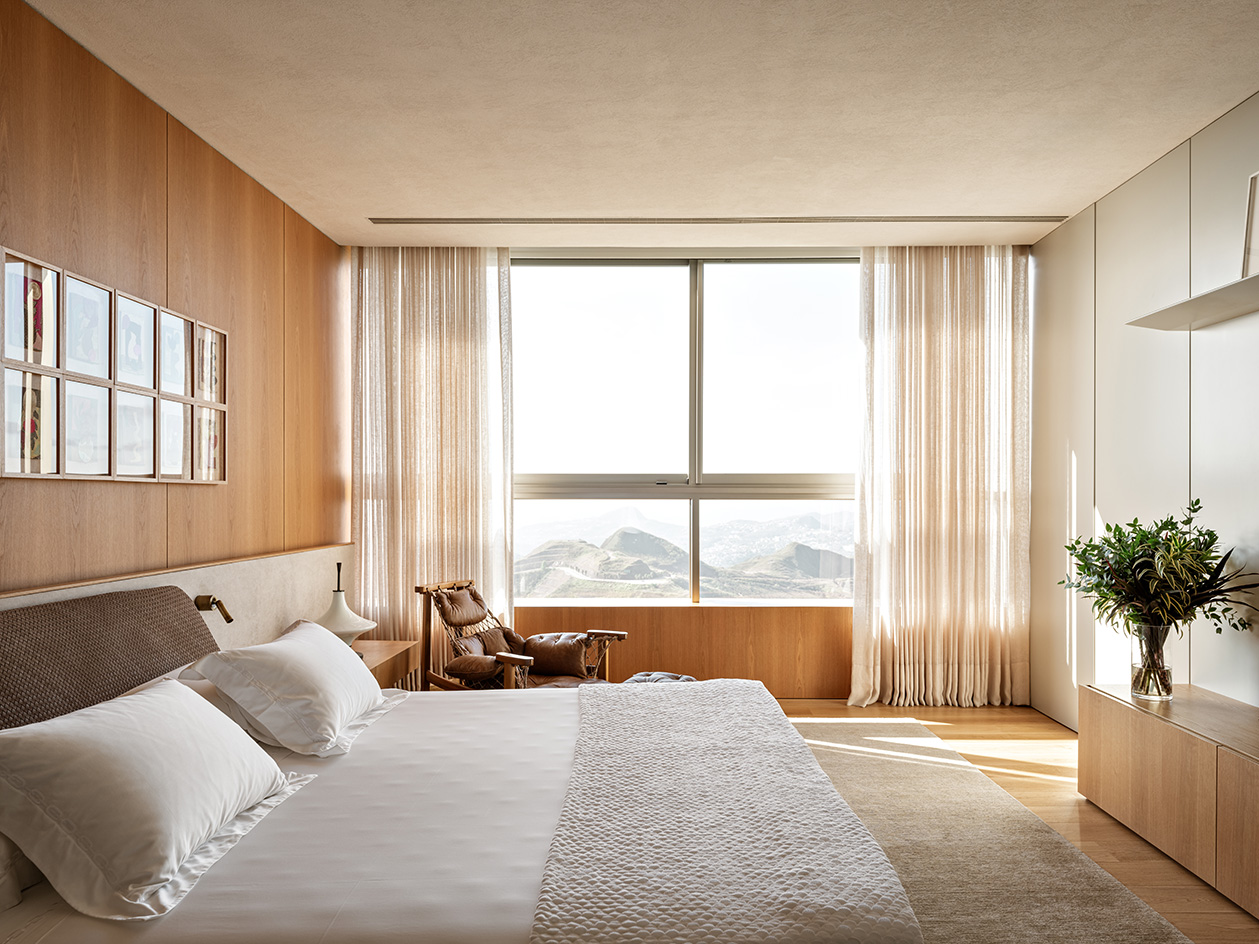
Meanwhile, artwork by Vik Muniz, Daniel Senise and Laura Vinci dots the apartment – with a large tapestry by Norberto Nicola by the entrance setting the tone.
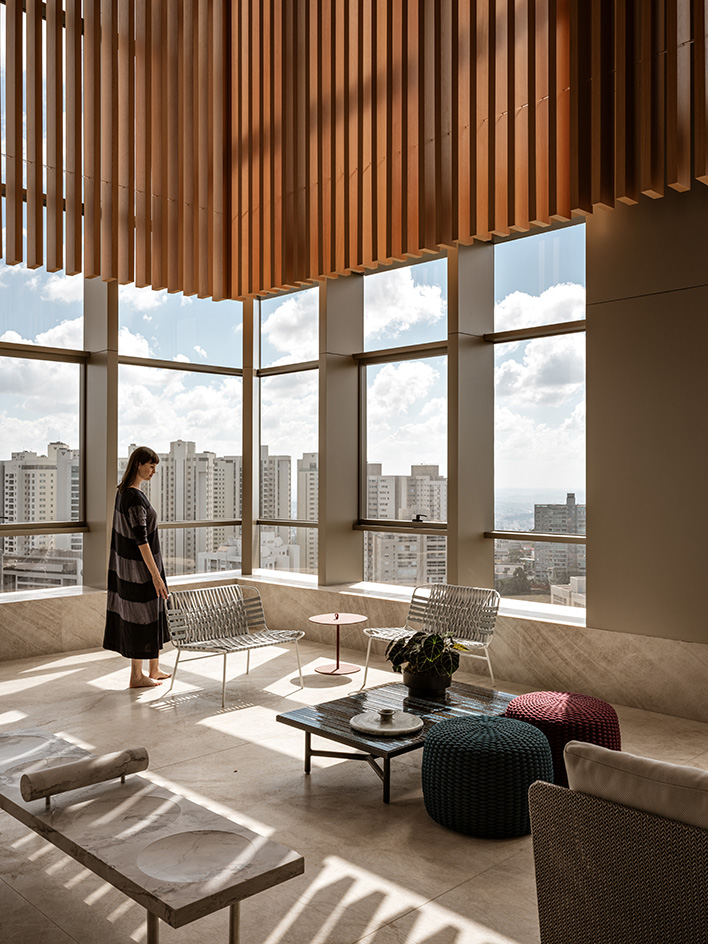
Ellie Stathaki is the Architecture & Environment Director at Wallpaper*. She trained as an architect at the Aristotle University of Thessaloniki in Greece and studied architectural history at the Bartlett in London. Now an established journalist, she has been a member of the Wallpaper* team since 2006, visiting buildings across the globe and interviewing leading architects such as Tadao Ando and Rem Koolhaas. Ellie has also taken part in judging panels, moderated events, curated shows and contributed in books, such as The Contemporary House (Thames & Hudson, 2018), Glenn Sestig Architecture Diary (2020) and House London (2022).
-
 This cult Los Angeles pop-up restaurant now has a permanent address
This cult Los Angeles pop-up restaurant now has a permanent addressChef Brian Baik’s Corridor 109 makes its permanent debut in Melrose Hill. No surprise, it's now one of the hardest tables in town to book
-
 French bistro restaurant Maset channels the ease of the Mediterranean in London
French bistro restaurant Maset channels the ease of the Mediterranean in LondonThis Marylebone restaurant is shaped by the coastal flavours, materials and rhythms of southern France
-
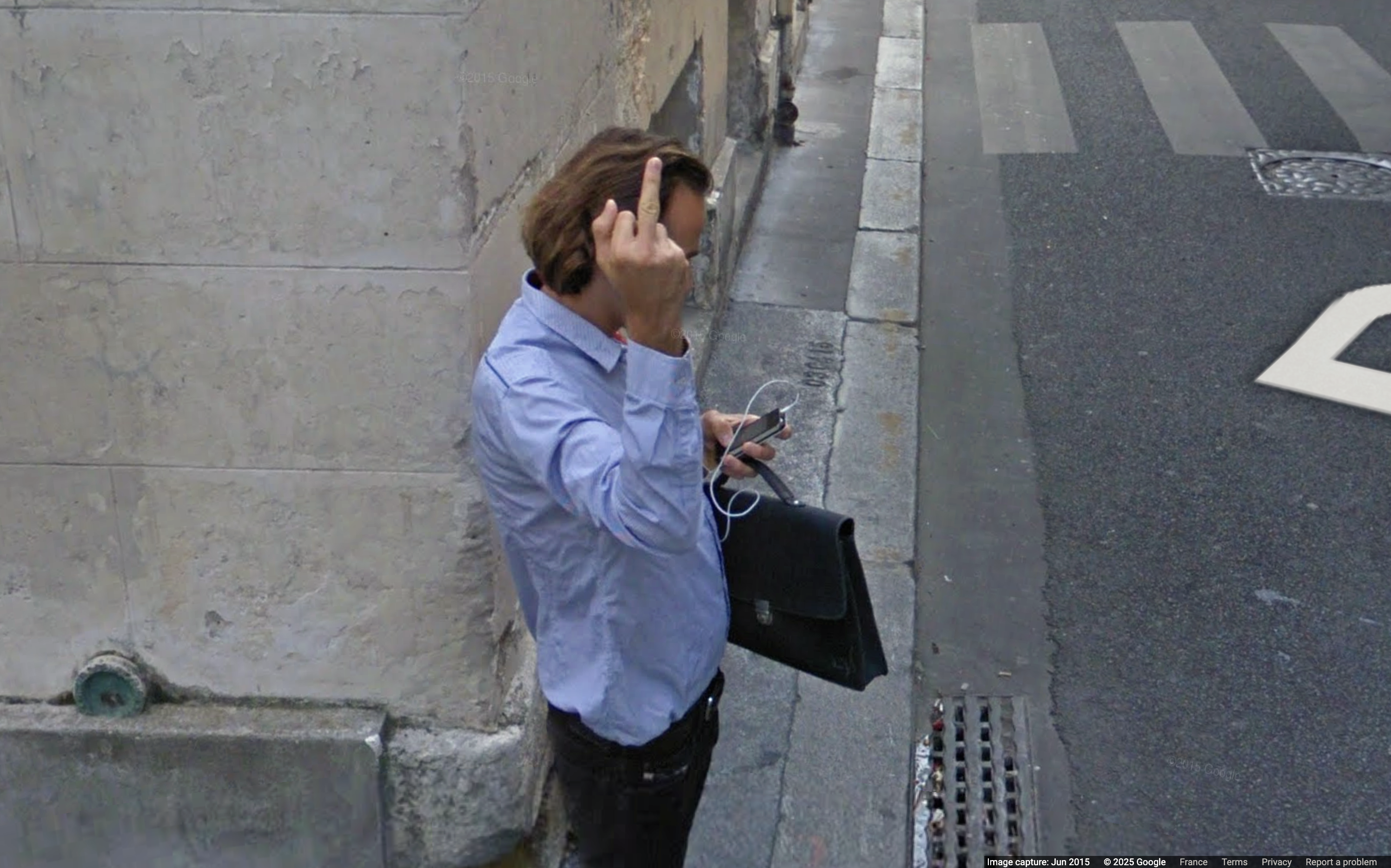 How ethical is Google Street View, asks Jon Rafman in Copenhagen
How ethical is Google Street View, asks Jon Rafman in CopenhagenIn 'Report a Concern - the Nine Eyes Archives' at Louisiana Museum of Art, Copenhagen, Jon Rafman considers technology's existential implications
-
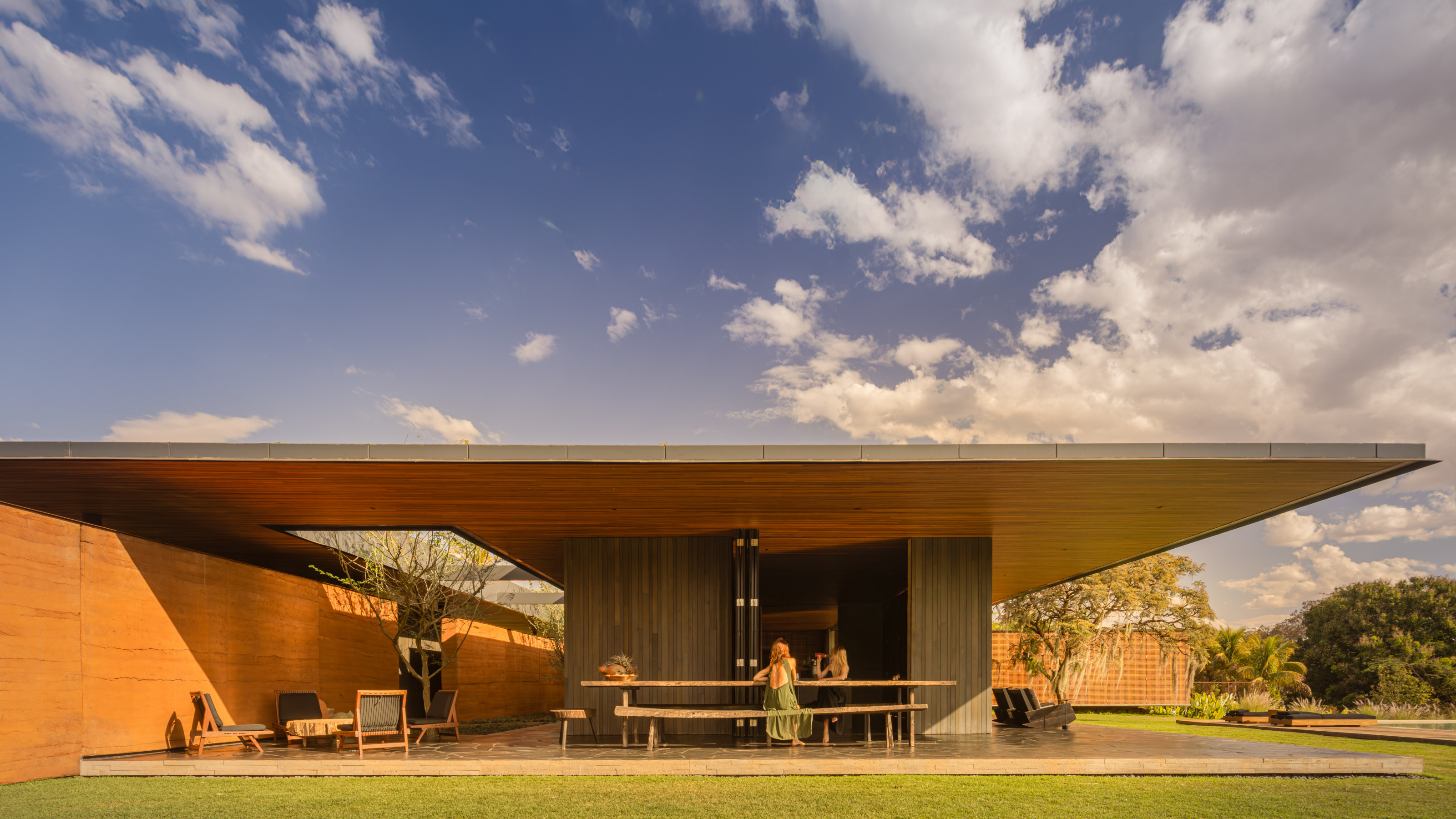 A spectacular new Brazilian house in Triângulo Mineiro revels in the luxury of space
A spectacular new Brazilian house in Triângulo Mineiro revels in the luxury of spaceCasa Muxarabi takes its name from the lattice walls that create ever-changing patterns of light across its generously scaled interiors
-
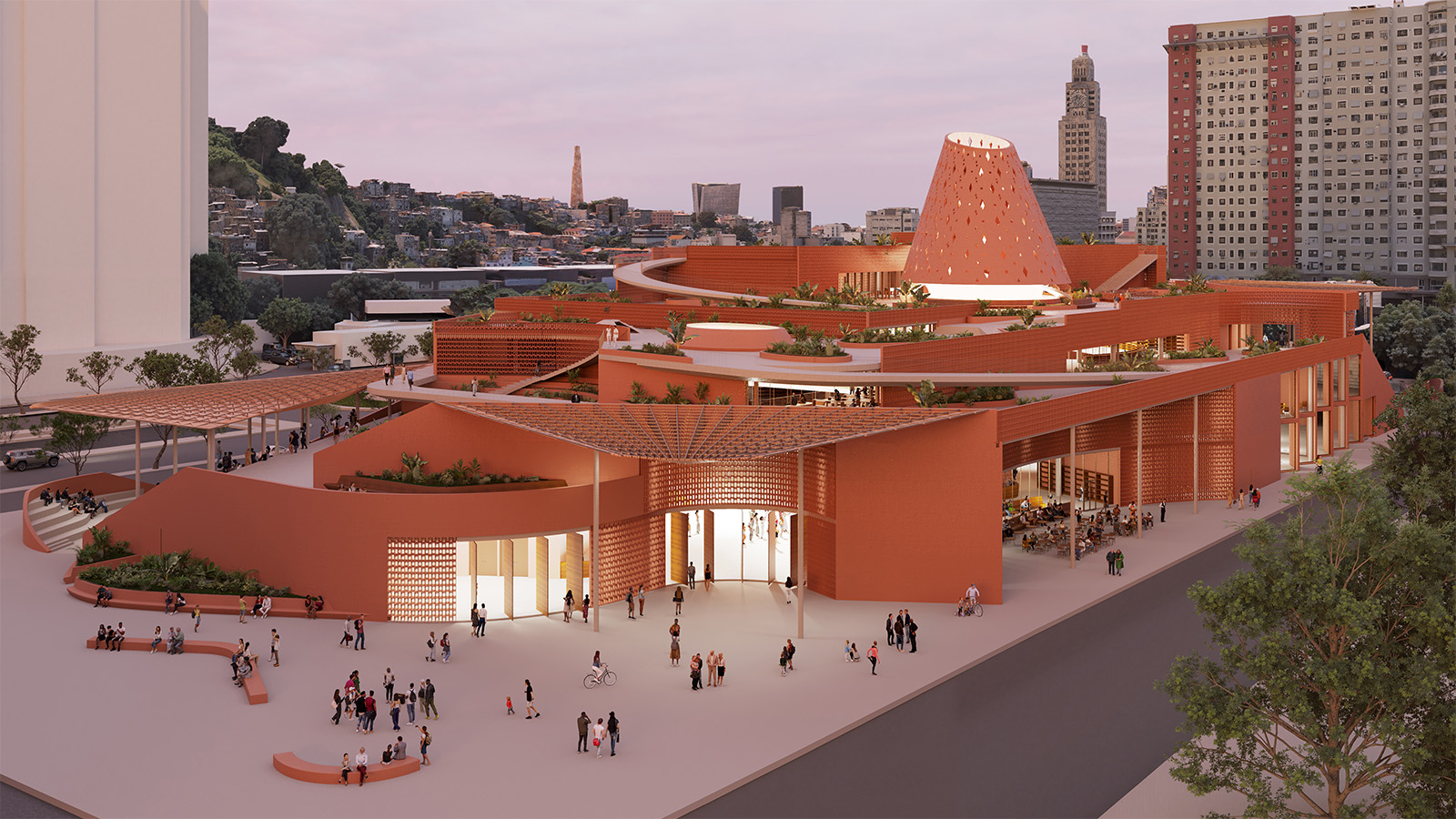 An exclusive look at Francis Kéré’s new library in Rio de Janeiro, the architect’s first project in South America
An exclusive look at Francis Kéré’s new library in Rio de Janeiro, the architect’s first project in South AmericaBiblioteca dos Saberes (The House of Wisdom) by Kéré Architecture is inspired by the 'tree of knowledge', and acts as a meeting point for different communities
-
 A Brasília apartment harnesses the power of optical illusion
A Brasília apartment harnesses the power of optical illusionCoDa Arquitetura’s Moiré apartment in the Brazilian capital uses smart materials to create visual contrast and an artful welcome
-
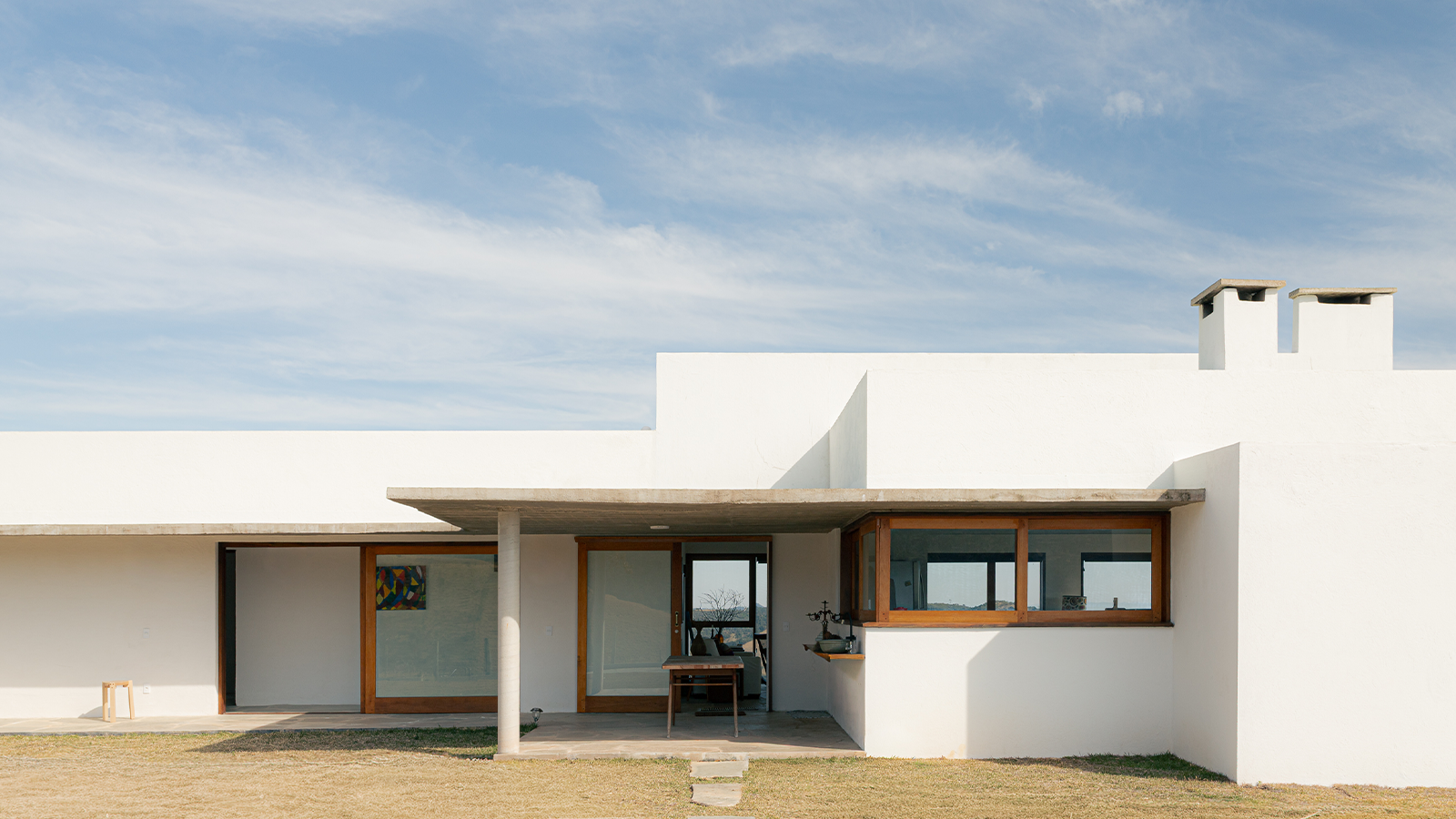 Inspired by farmhouses, a Cunha residence unites cosy charm with contemporary Brazilian living
Inspired by farmhouses, a Cunha residence unites cosy charm with contemporary Brazilian livingWhen designing this home in Cunha, upstate São Paulo, architect Roberto Brotero wanted the structure to become 'part of the mountains, without disappearing into them'
-
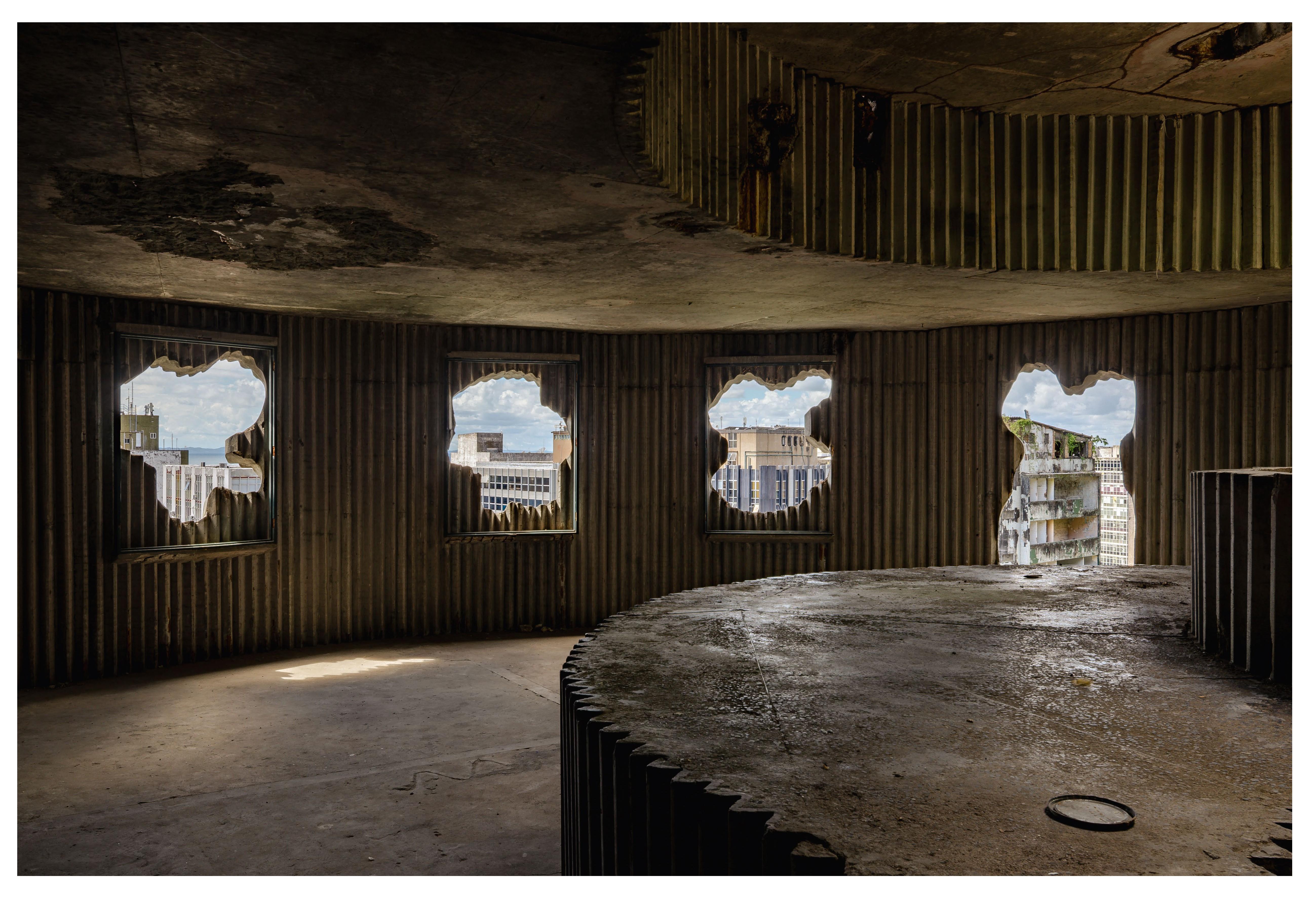 Arts institution Pivô breathes new life into neglected Lina Bo Bardi building in Bahia
Arts institution Pivô breathes new life into neglected Lina Bo Bardi building in BahiaNon-profit cultural institution Pivô is reactivating a Lina Bo Bardi landmark in Salvador da Bahia in a bid to foster artistic dialogue and community engagement
-
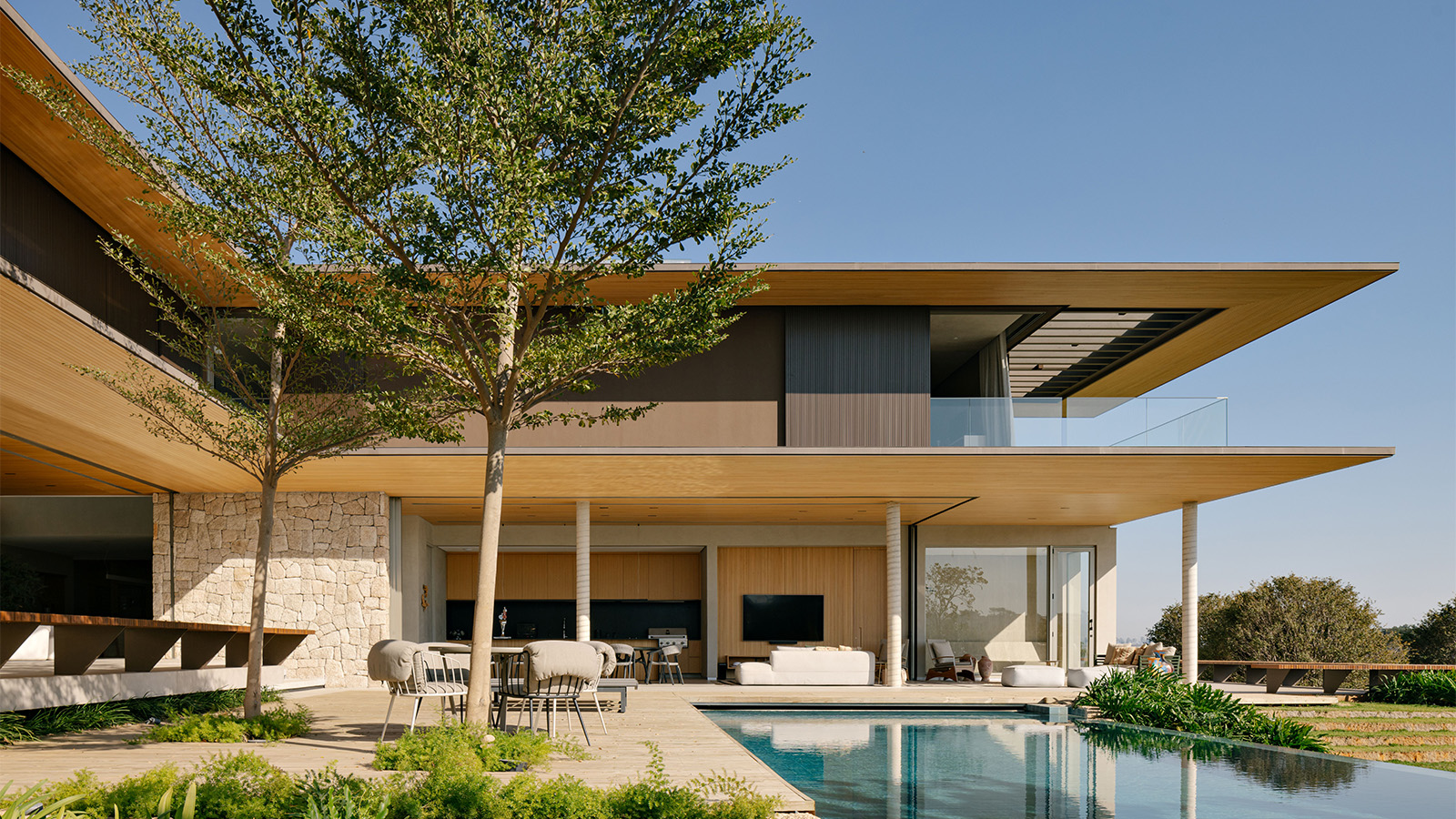 Tropical gardens envelop this contemporary Brazilian home in São Paulo state
Tropical gardens envelop this contemporary Brazilian home in São Paulo stateIn the suburbs of Itupeva, Serena House by architects Padovani acts as a countryside refuge from the rush of city living
-
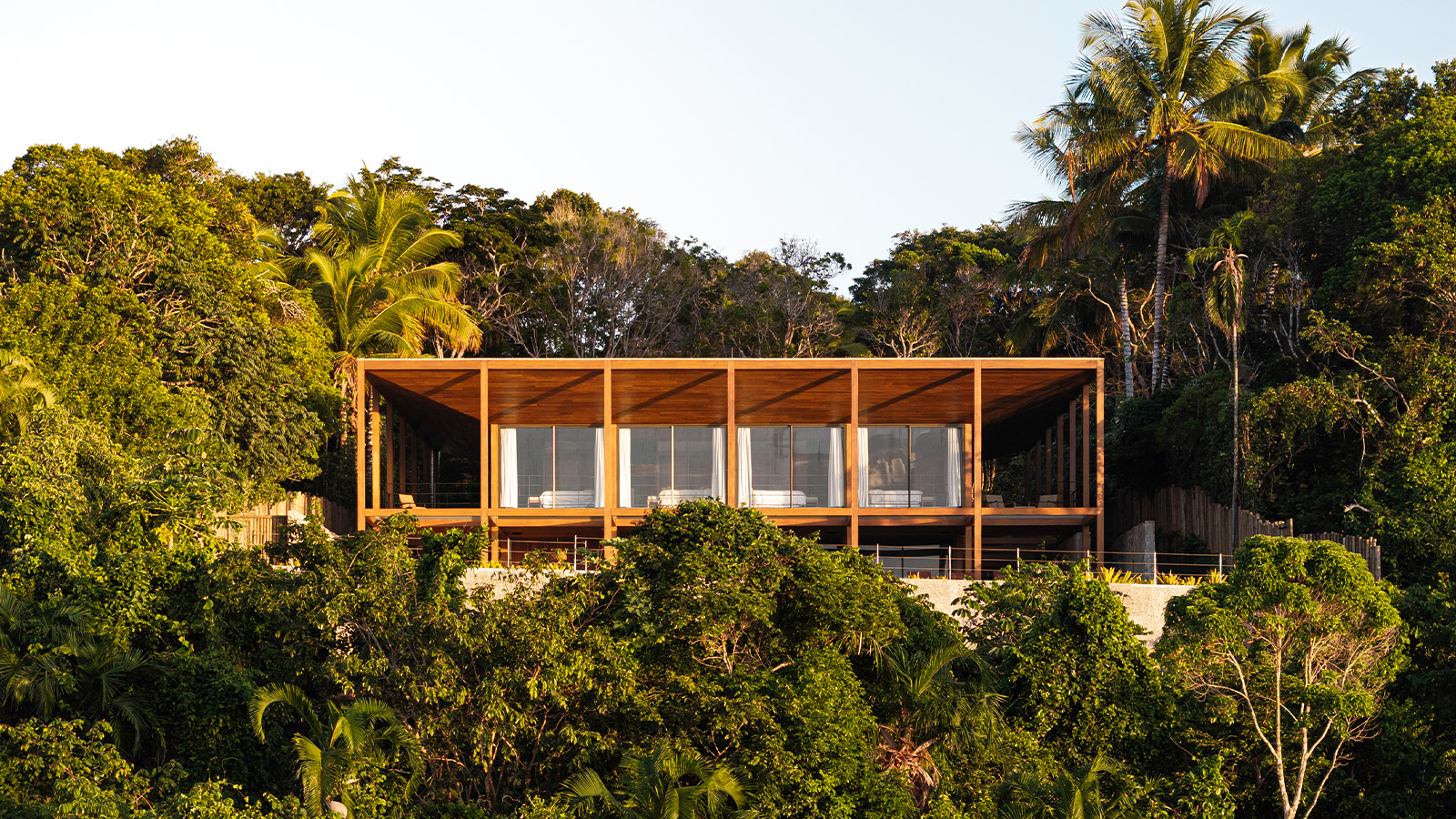 Itapororoca House blends seamlessly with Brazil’s lush coastal landscape
Itapororoca House blends seamlessly with Brazil’s lush coastal landscapeDesigned by Bloco Arquitetos, Itapororoca House is a treetop residence in Bahia, Brazil, offering a large wrap-around veranda to invite nature in
-
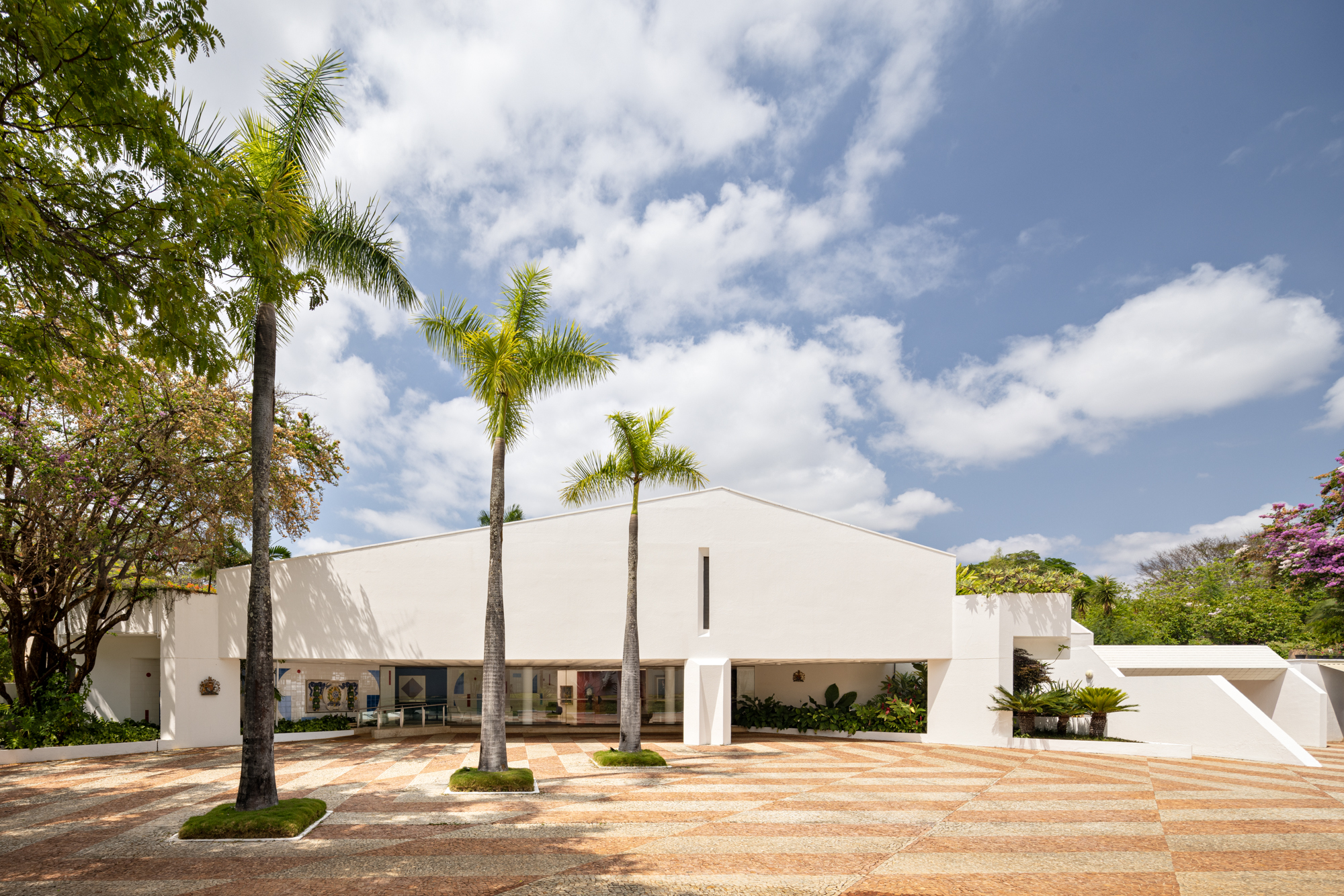 A postmodernist home reborn: we tour the British embassy in Brazil
A postmodernist home reborn: we tour the British embassy in BrazilWe tour the British Embassy in Brazil after its thorough renovation by Hersen Mendes Arquitetura, which breathes new life into a postmodernist structure within the country's famous modernist capital