A far-flung Nova Scotia retreat is a minimalist prefab exploration
Perched on the shores of Cape Breton Island this Nova Scotia retreat by Nicholas Fudge Architects combines prefabricated construction with traditional forms and minimal design
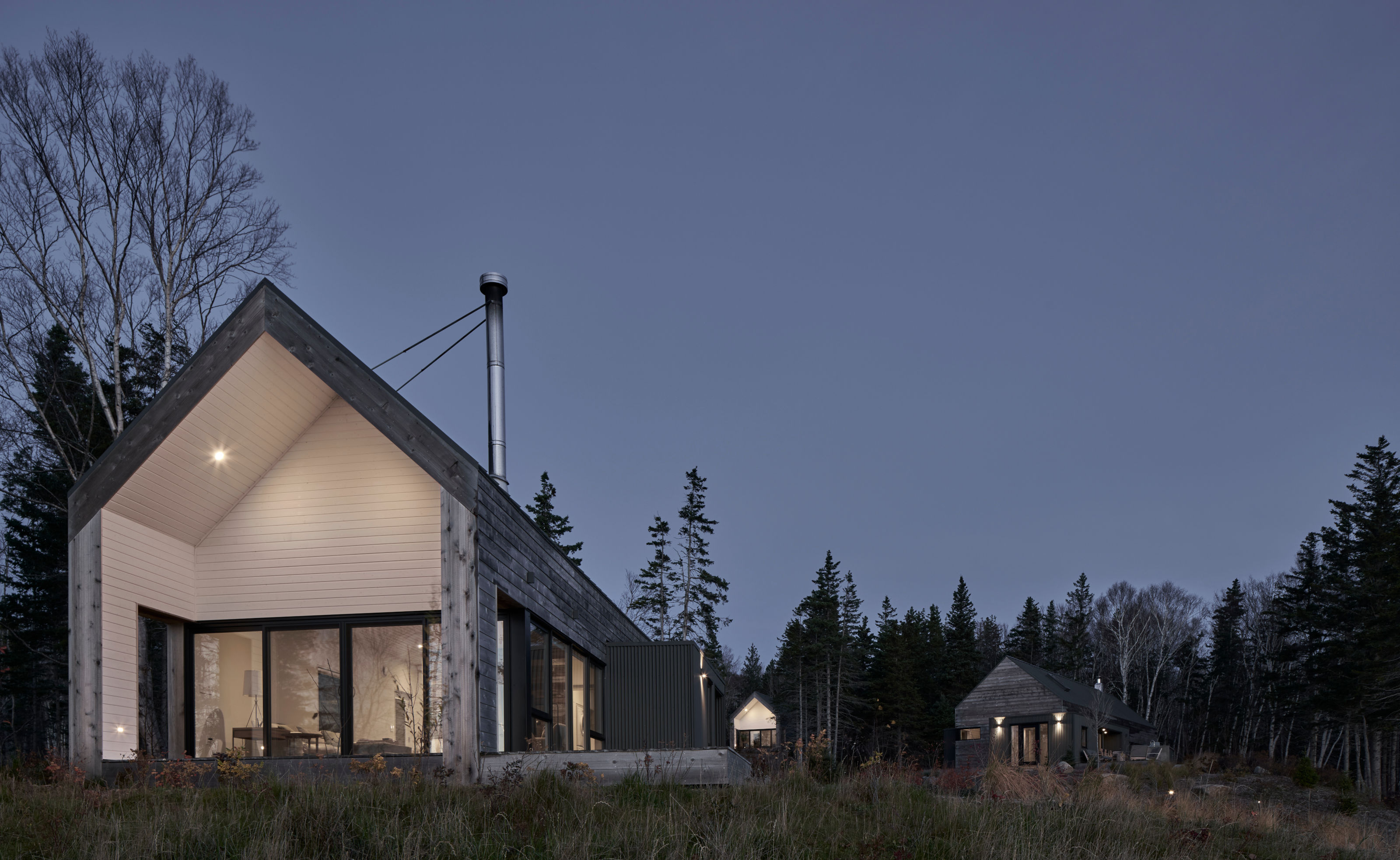
This Nova Scotia retreat is an expansive private escape set on the forested eastern shores of this beautiful and remote island of Cape Breton. Comprising three cabins, a barn and a beach spa, along with woodland and clifftop walks that lead across bridges and ravines to a tennis court and yoga platform, the project was designed by Nicholas Fudge Architects for a client wanting an inside-outside life that encompassed the entire landscape of the site.
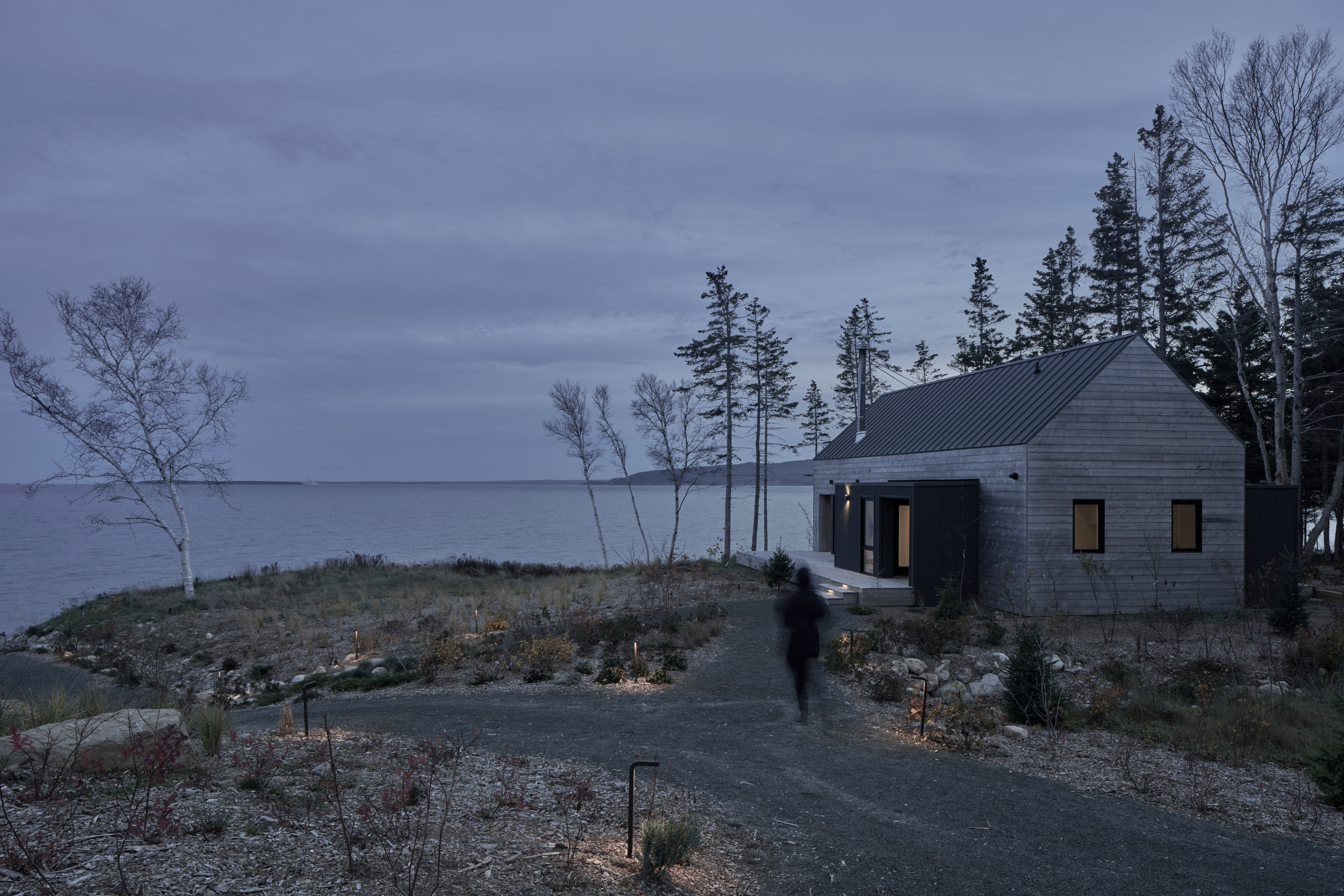
The Main Cabin
A Nova Scotia retreat for spending time outdoors
‘At the heart of this project lies our clients’ profound desire to spend as much time outside as possible,’ Nicholas Fudge says, explaining how the programme was divided up into five structures in response. At the heart of the 13-acre site is The Lodge, a single storey ‘great hall’ with kitchen, living and dining spaces, as well as a sunken terrace access from a lower ground floor seating area.
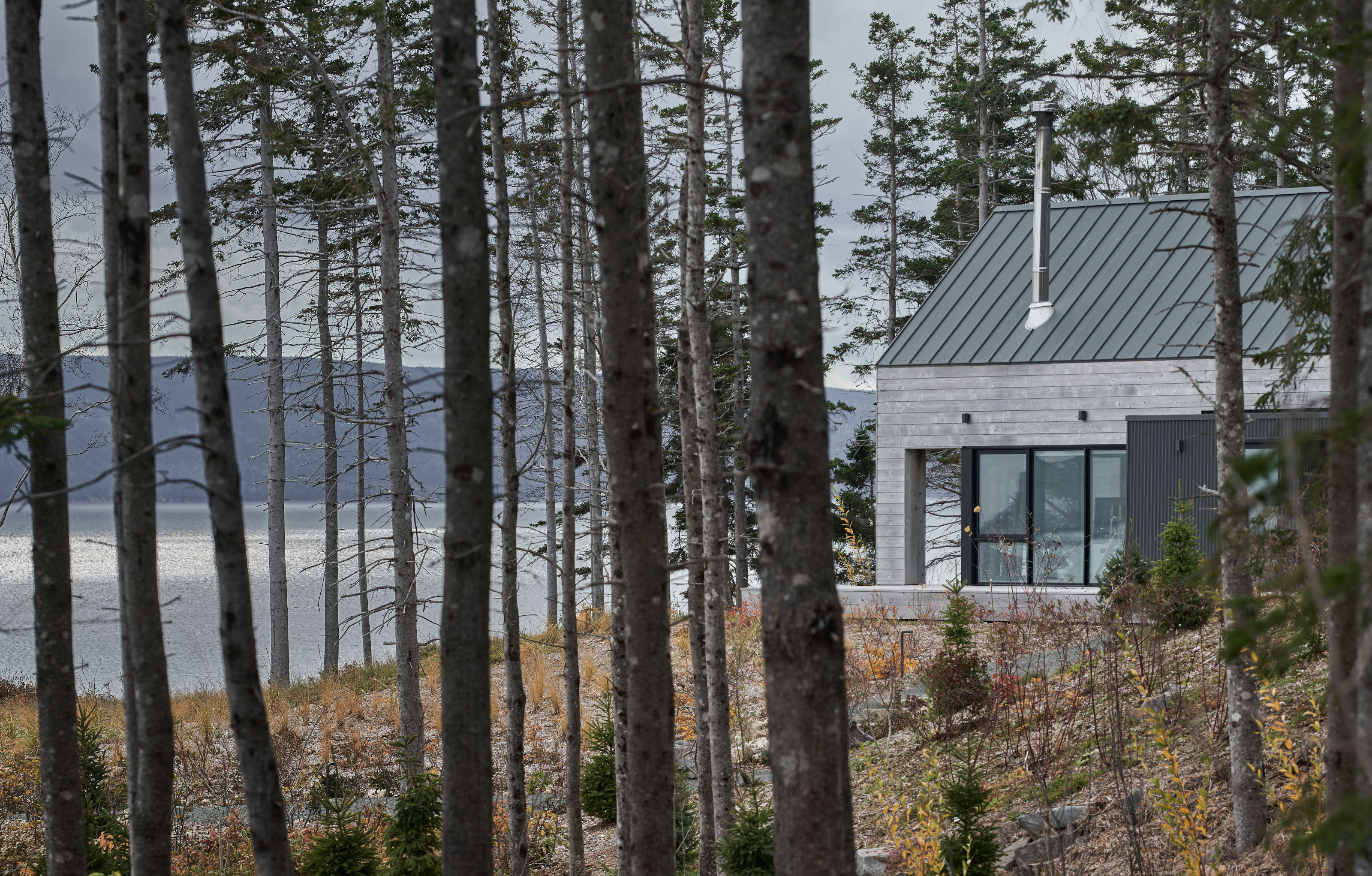
The Main Cabin
The Lodge is flanked by the Main Cabin and the Guest Cabin, the last containing a bedroom and another flexible living/bedroom space, as well as an enclosed terrace. The main cabin is a self-contained living space, with kitchenette and mudroom as well as a generous main bedroom.
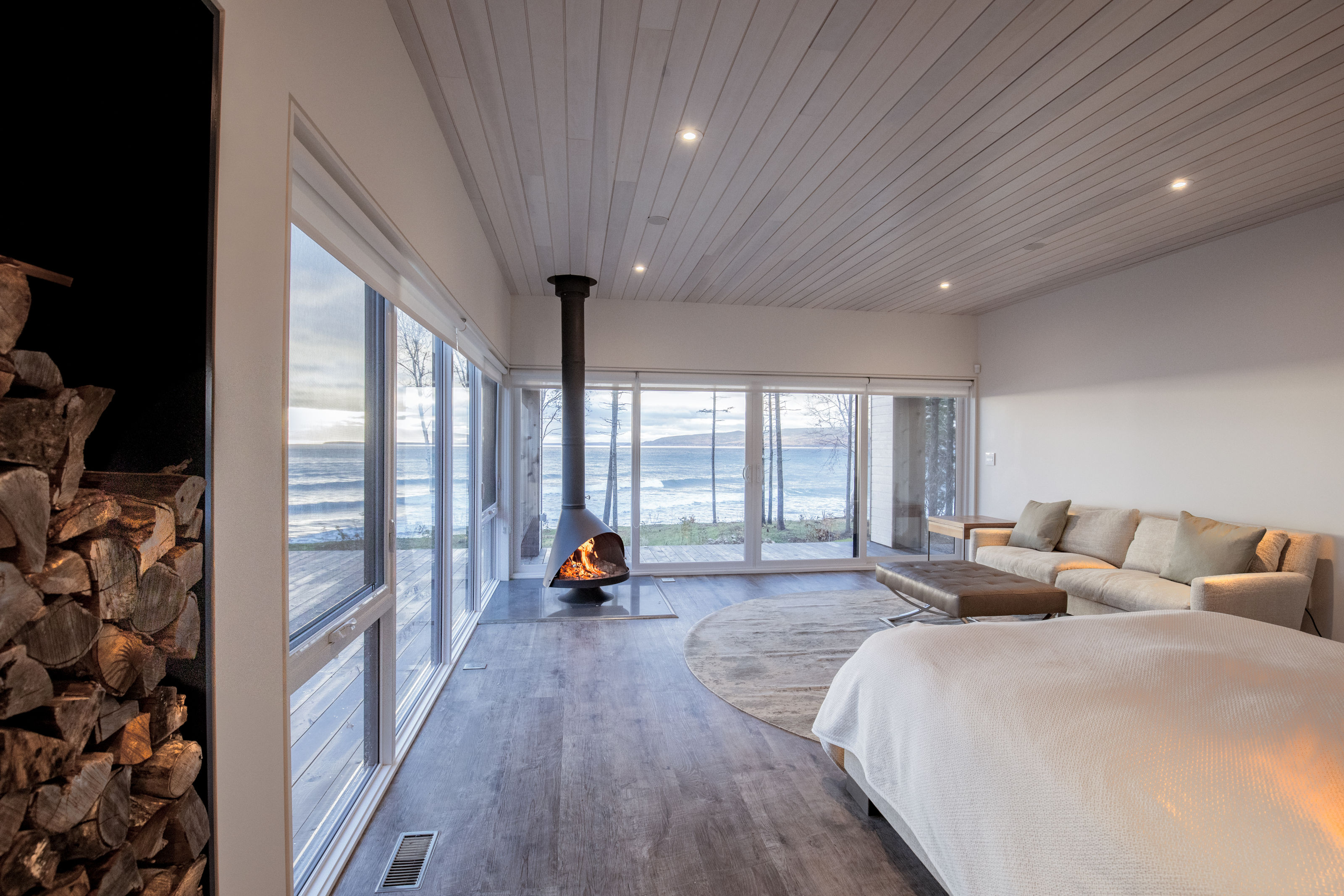
The bedroom in the Main Cabin
The barn houses a large games area, gym and separate loft bedroom, whilst the levels of luxury are elevated by the Beach Spa located close to the shoreline. This structure is dug into the terrain, with a planted flat roof that allows it to be completely invisible when viewed from the other cabins. Inside, there’s a changing area, sauna, and hot tub, complete with covered terrace offering North Atlantic views.
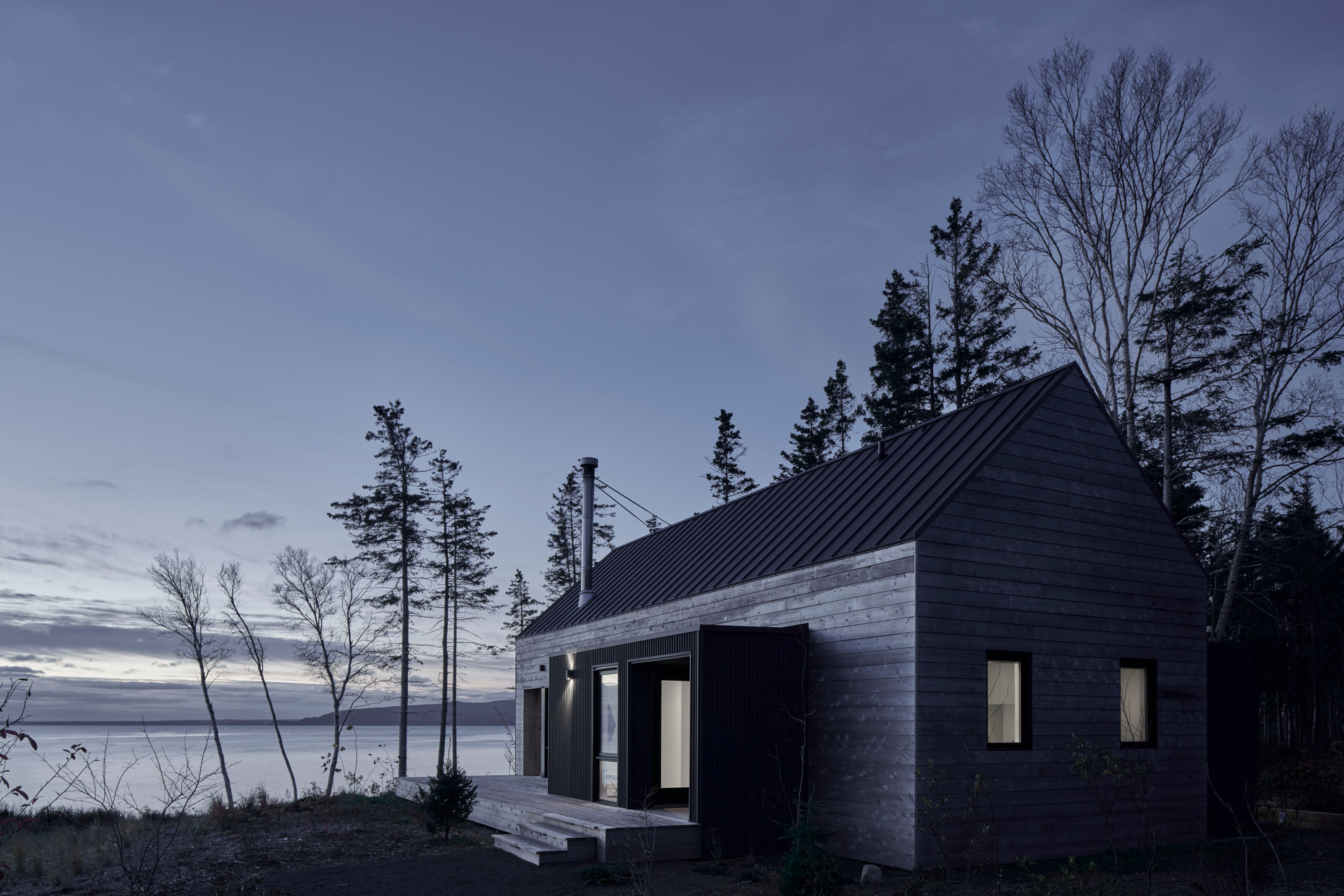
The Main Cabin
‘The design narrative revolves around the clients’ love for hosting far-flung family and friends while ensuring privacy and comfort for themselves and their guests,’ says Fudge. ‘The Guest Cabin is designed to house multiple guests self-sufficiently in their own zone, for example. Everyone can take advantage of the Beach Spa’s facilities or use the Barn to play games, or work out in the gym.’
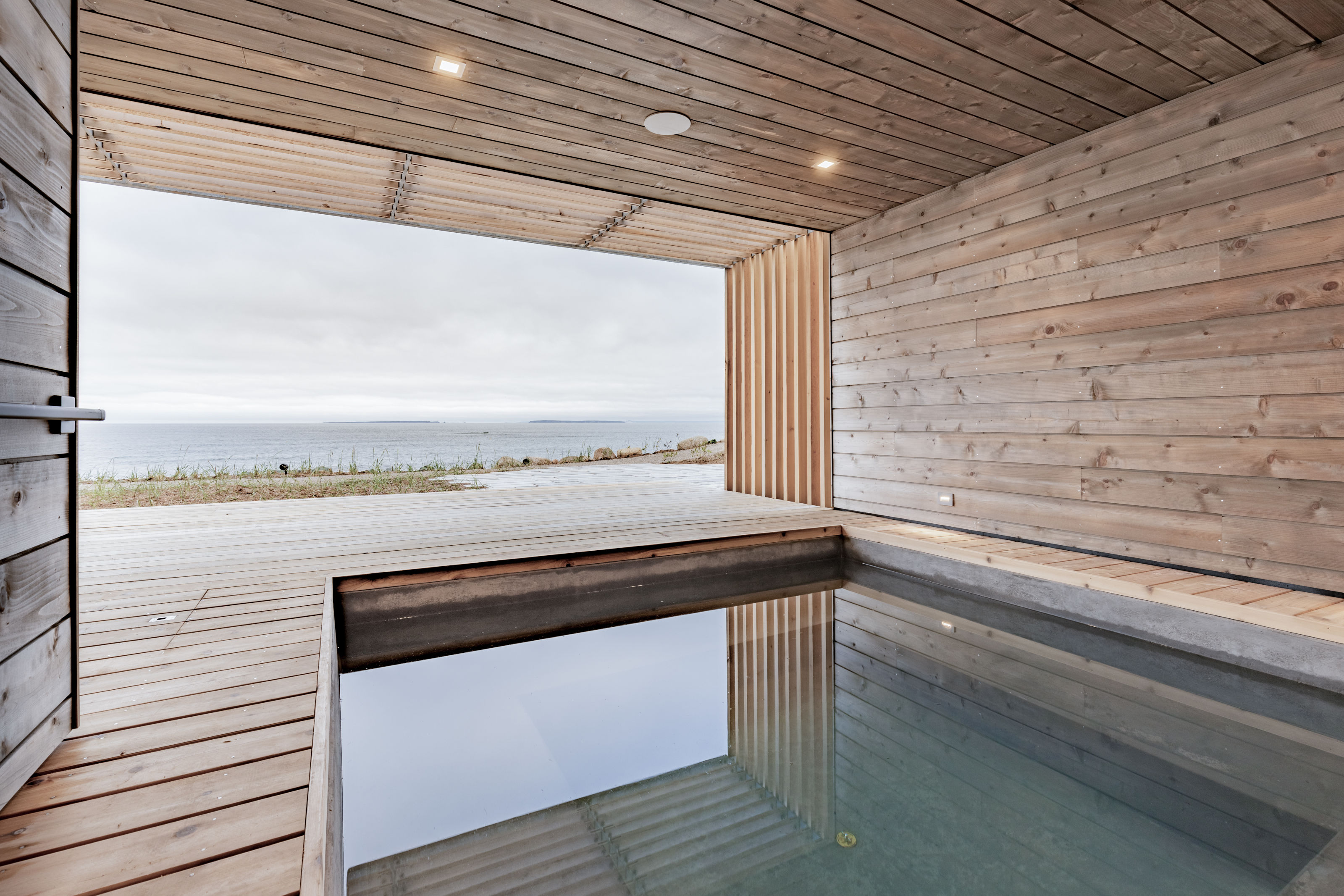
View from inside the Beach Spa
When it came to construction, the eastern shores of Cape Breton Island are sufficiently far flung to present logistical problems. The architect and his team opted to use prefabrication to make the whole process more efficient, working hand in hand with East Coast Modern. The key parts of the complex, with the exception of the barn, were built in an indoor facility some 500km from the site. Each cabin was designed as part of a kit that could be shipped to site and then assembled.
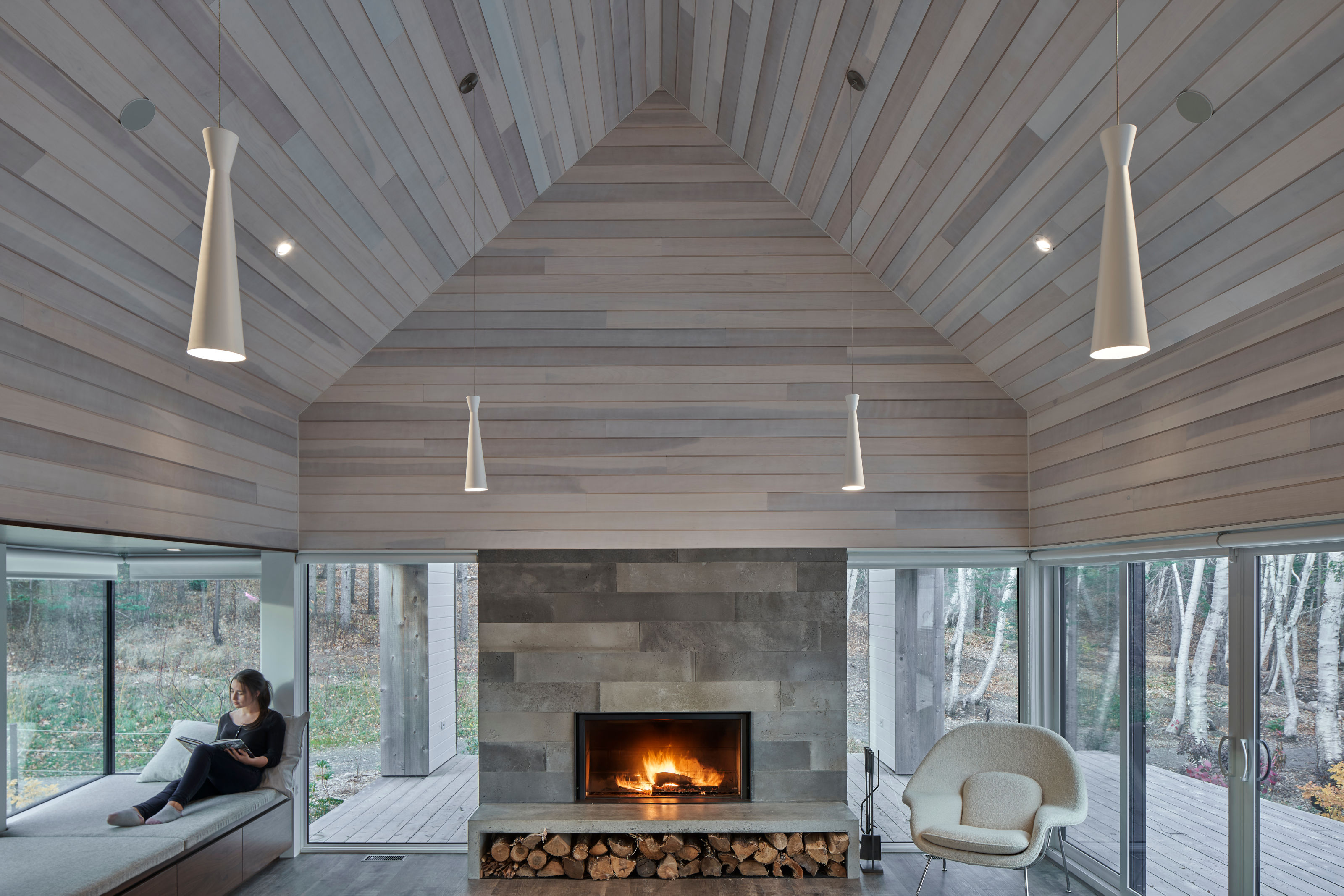
The interior of The Lodge
Landscaping across the site was by Outside Landscape Architects. The end result is a harmonious set of buildings scattered across the site, united by their pitched roofs and grey cedar cladding, and each orientated to have spectacular views to the ocean.
Wallpaper* Newsletter
Receive our daily digest of inspiration, escapism and design stories from around the world direct to your inbox.
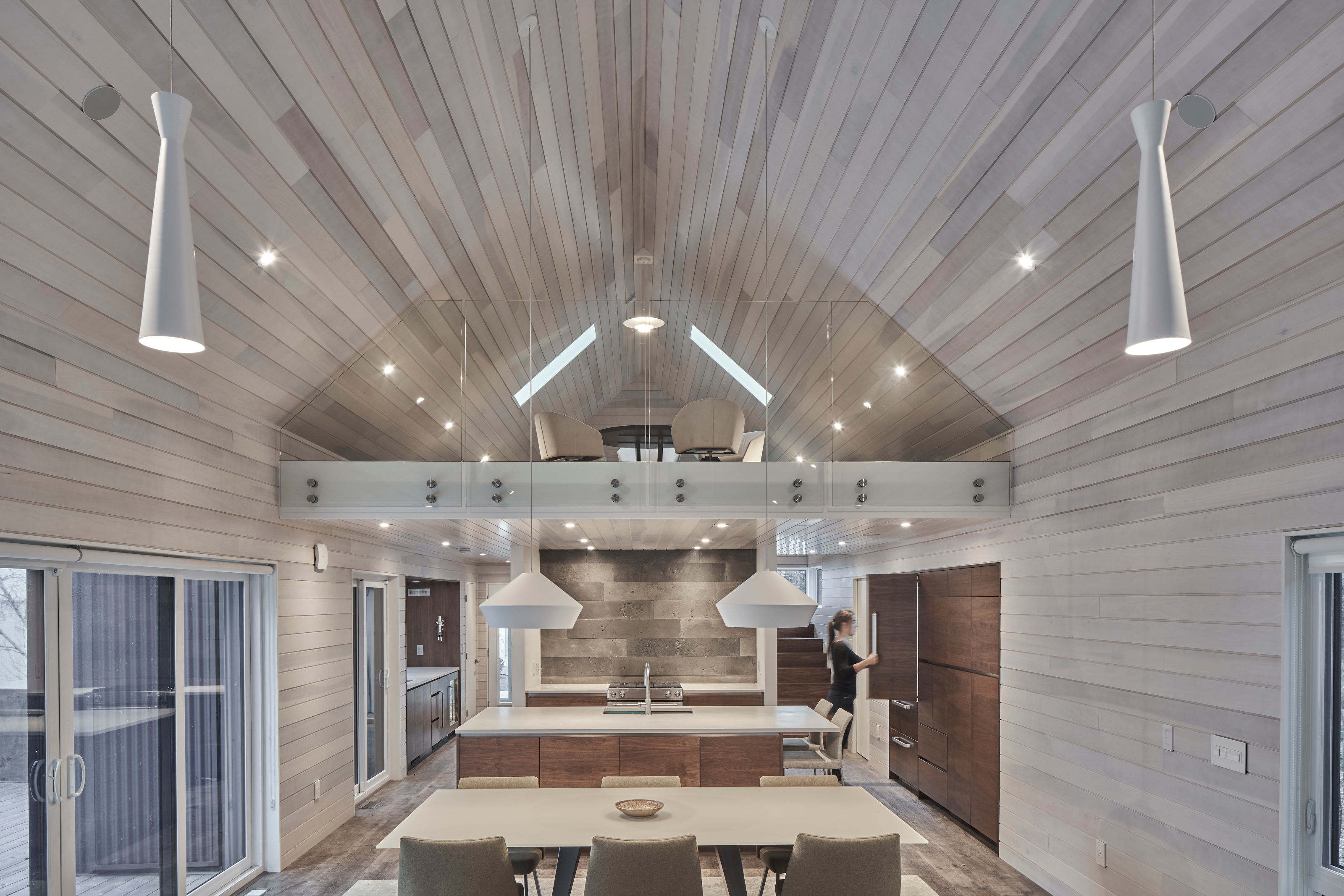
The interior of The Lodge
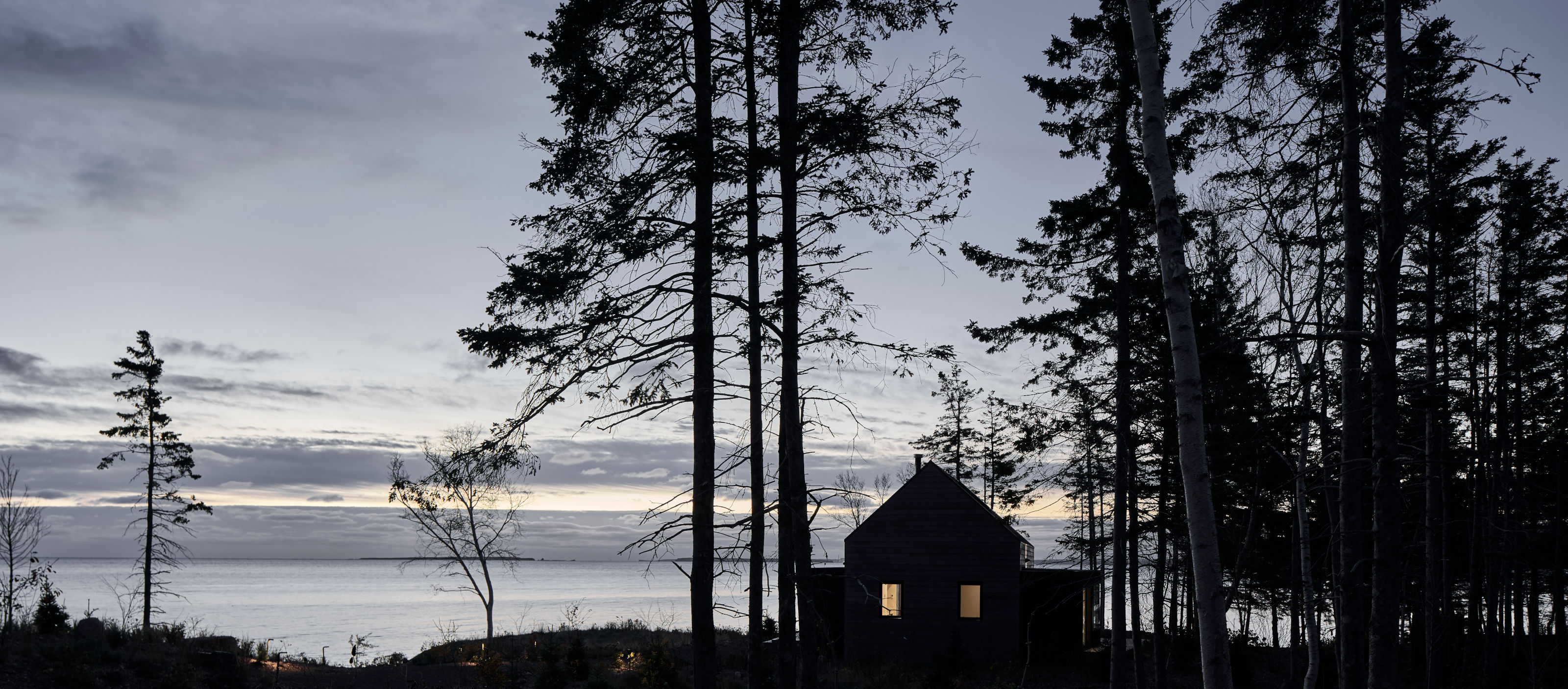
The Main Cabin at the Cape Breton Retreat
Jonathan Bell has written for Wallpaper* magazine since 1999, covering everything from architecture and transport design to books, tech and graphic design. He is now the magazine’s Transport and Technology Editor. Jonathan has written and edited 15 books, including Concept Car Design, 21st Century House, and The New Modern House. He is also the host of Wallpaper’s first podcast.
-
 Put these emerging artists on your radar
Put these emerging artists on your radarThis crop of six new talents is poised to shake up the art world. Get to know them now
By Tianna Williams
-
 Dining at Pyrá feels like a Mediterranean kiss on both cheeks
Dining at Pyrá feels like a Mediterranean kiss on both cheeksDesigned by House of Dré, this Lonsdale Road addition dishes up an enticing fusion of Greek and Spanish cooking
By Sofia de la Cruz
-
 Creased, crumpled: S/S 2025 menswear is about clothes that have ‘lived a life’
Creased, crumpled: S/S 2025 menswear is about clothes that have ‘lived a life’The S/S 2025 menswear collections see designers embrace the creased and the crumpled, conjuring a mood of laidback languor that ran through the season – captured here by photographer Steve Harnacke and stylist Nicola Neri for Wallpaper*
By Jack Moss
-
 Smoke Lake Cabin is an off-grid hideaway only accessible by boat
Smoke Lake Cabin is an off-grid hideaway only accessible by boatThis Canadian cabin is a modular and de-mountable residence, designed by Anya Moryoussef Architect (AMA) and nestled within Algonquin Provincial Park in Ontario
By Tianna Williams
-
 Ten contemporary homes that are pushing the boundaries of architecture
Ten contemporary homes that are pushing the boundaries of architectureA new book detailing 59 visually intriguing and technologically impressive contemporary houses shines a light on how architecture is evolving
By Anna Solomon
-
 Explore the Perry Estate, a lesser-known Arthur Erickson project in Canada
Explore the Perry Estate, a lesser-known Arthur Erickson project in CanadaThe Perry estate – a residence and studio built for sculptor Frank Perry and often visited by his friend Bill Reid – is now on the market in North Vancouver
By Hadani Ditmars
-
 A new lakeshore cottage in Ontario is a spectacular retreat set beneath angled zinc roofs
A new lakeshore cottage in Ontario is a spectacular retreat set beneath angled zinc roofsFamily Cottage by Vokac Taylor mixes spatial gymnastics with respect for its rocky, forested waterside site
By Jonathan Bell
-
 We zoom in on Ontario Place, Toronto’s lake-defying 1971 modernist showpiece
We zoom in on Ontario Place, Toronto’s lake-defying 1971 modernist showpieceWe look back at Ontario Place, Toronto’s striking 1971 showpiece and modernist marvel with an uncertain future
By Dave LeBlanc
-
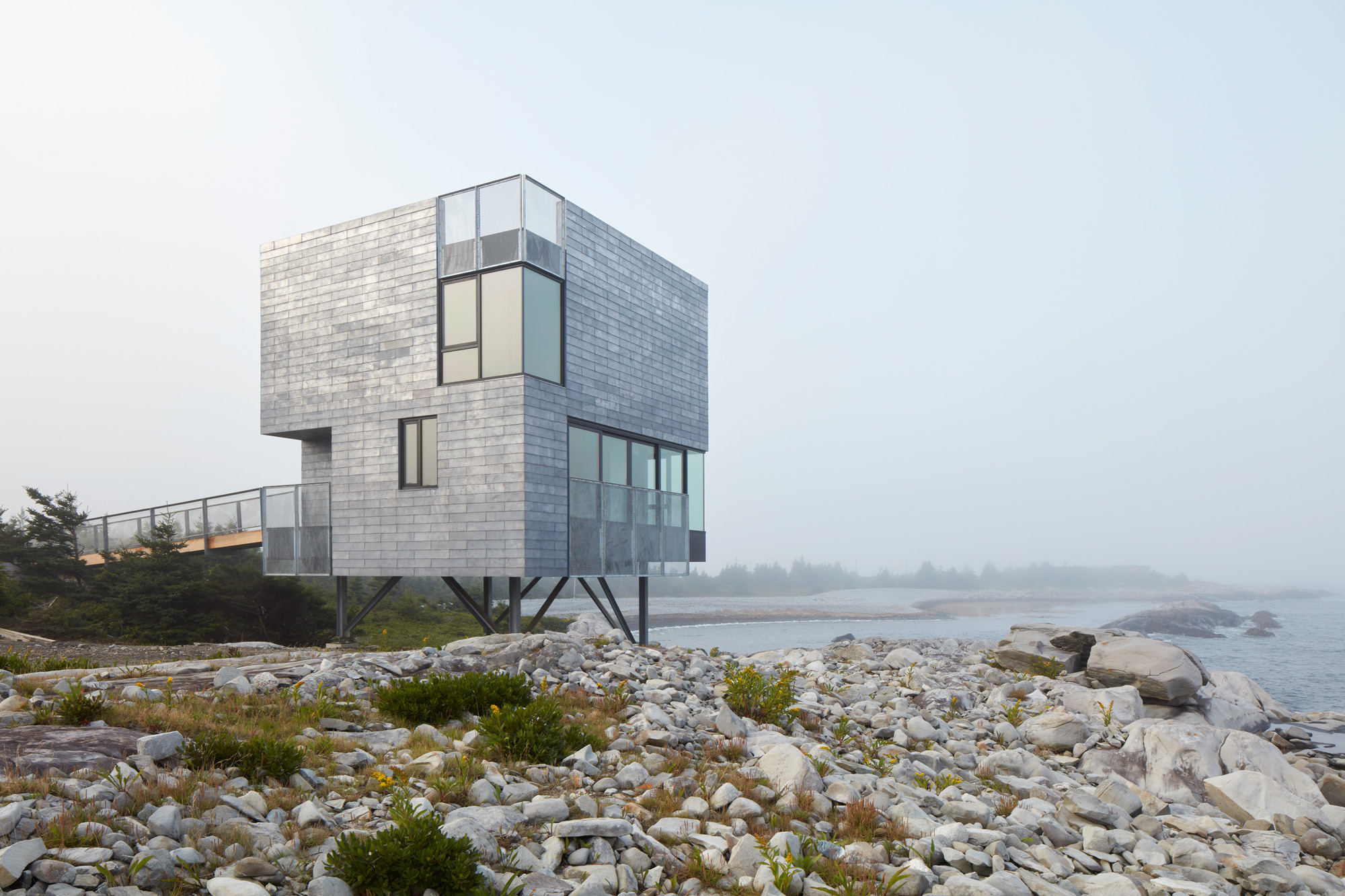 This Canadian guest house is ‘silent but with more to say’
This Canadian guest house is ‘silent but with more to say’El Aleph is a new Canadian guest house by MacKay-Lyons Sweatapple, designed for seclusion and connection with nature, and a Wallpaper* Design Awards 2025 winner
By Ellie Stathaki
-
 Wallpaper* Design Awards 2025: celebrating architectural projects that restore, rebalance and renew
Wallpaper* Design Awards 2025: celebrating architectural projects that restore, rebalance and renewAs we welcome 2025, the Wallpaper* Architecture Awards look back, and to the future, on how our attitudes change; and celebrate how nature, wellbeing and sustainability take centre stage
By Ellie Stathaki
-
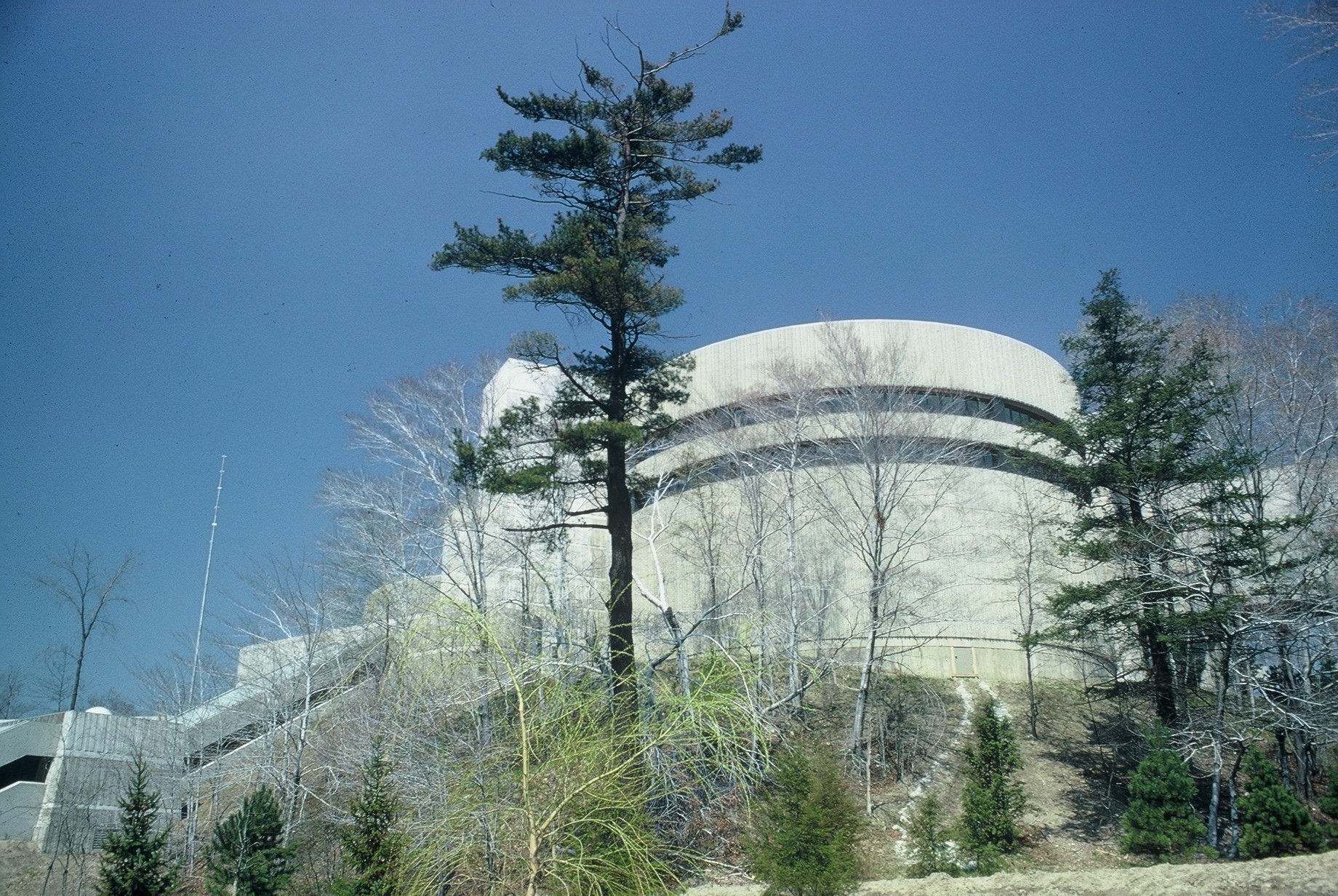 The case of the Ontario Science Centre: a 20th-century architecture classic facing an uncertain future
The case of the Ontario Science Centre: a 20th-century architecture classic facing an uncertain futureThe Ontario Science Centre by Raymond Moriyama is in danger; we look at the legacy and predicament of this 20th-century Toronto gem
By Dave LeBlanc