An Oaxacan retreat offers a new take on the Mexican region's architecture
This Oaxacan retreat, Casa Caimán by Mexican practice Bloqe Arquitectura, is a dreamy beachside complex on the Pacific coast
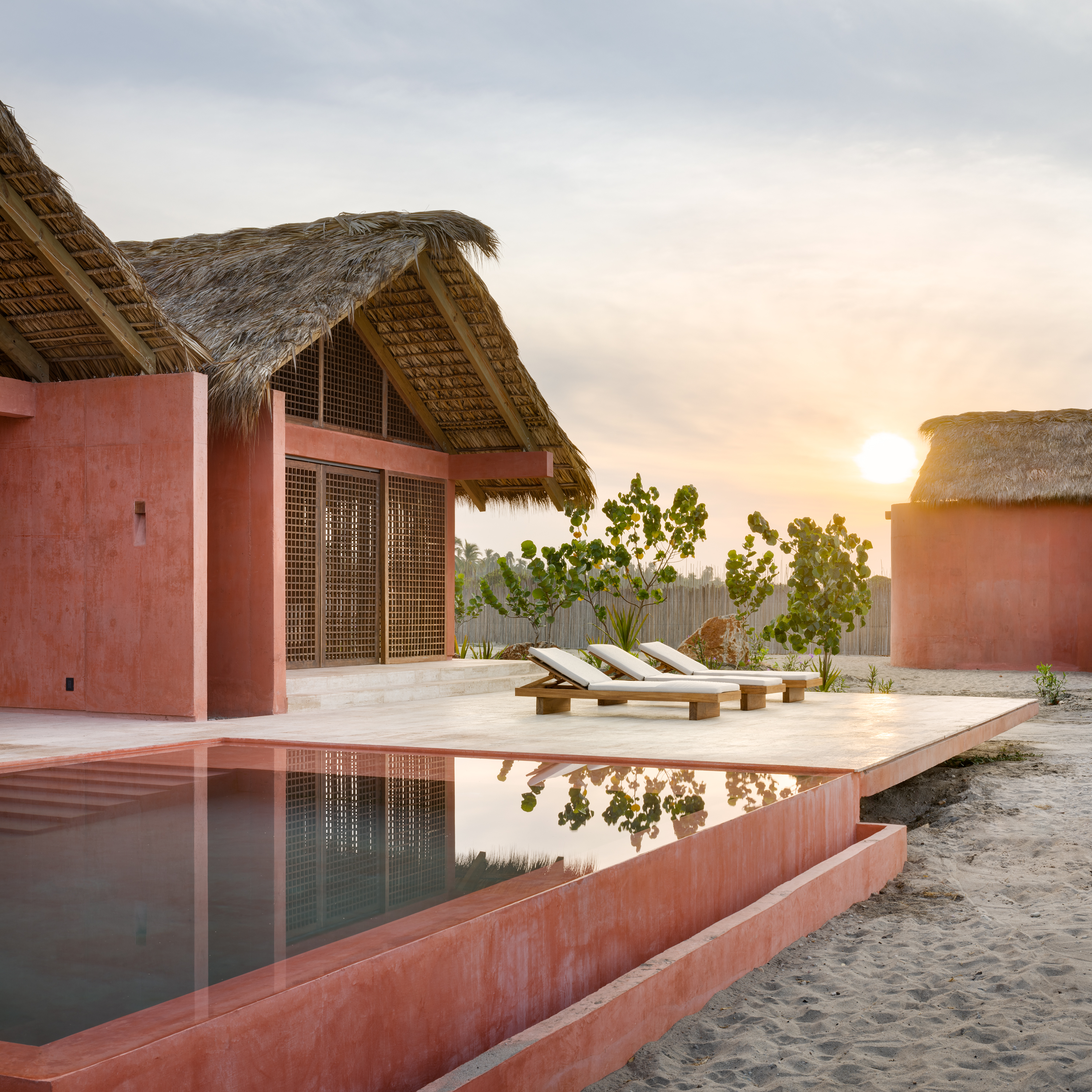
A new Oaxacan retreat, formed as a complex of villas, is the latest work by Mexico City-based practice Bloqe Arquitectura, a studio founded by Jorge Esquer Luque. Titled Casa Caimán, the project is located idyllically between the sea and a lagoon on Mexico’s Pacific coast.
Bloqe specialises in urban residential projects in the capital city, but its first foray to the seaside reveals that its focus on detailed design, natural materials and interior-exterior spaces is perfectly adapted to the more open surroundings of Barra de Navidad, a small coastal town to the south of Santa María Colotepec.
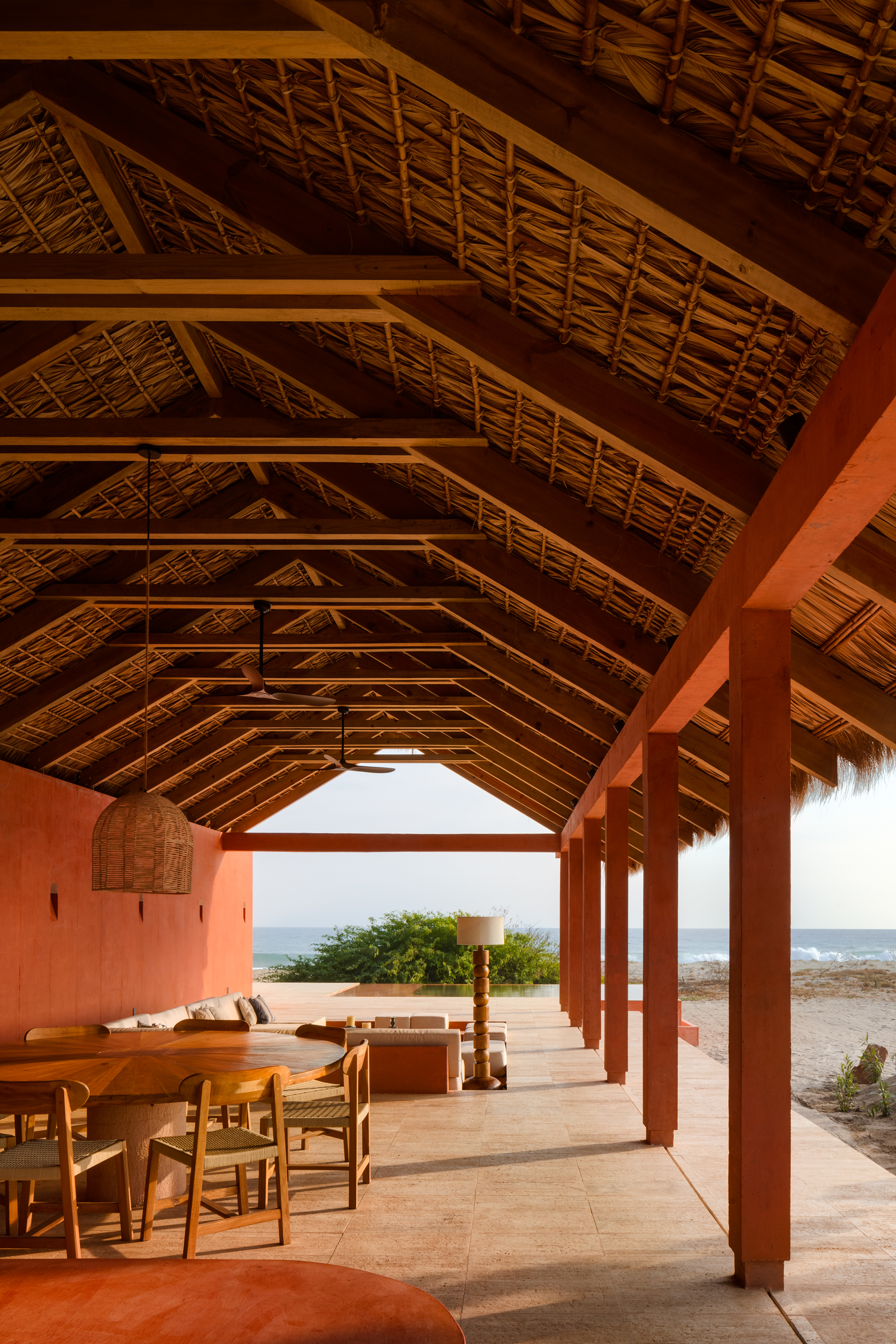
Explore Casa Caimán, a rich and layered Oaxacan retreat
The development includes villas, a beach club and a restaurant, each structure establishing a dialogue with the landscape through sculptural geometries, palapa roofs and stunning pigmented concrete walls. These create changing visual effects depending on the time of day and the position of the sun, turning each space into a sensory experience.
‘Pigmented concrete was very important for the project, for the colour but also a sense of belonging to the context,’ says Esquer Luque. ‘In Mexican vernacular architecture, colour is an important element that reflects the identity of the place where it is developed, especially in Oaxaca. The concrete was mixed on-site, and several tests were conducted to achieve the exact colour we were looking for.’
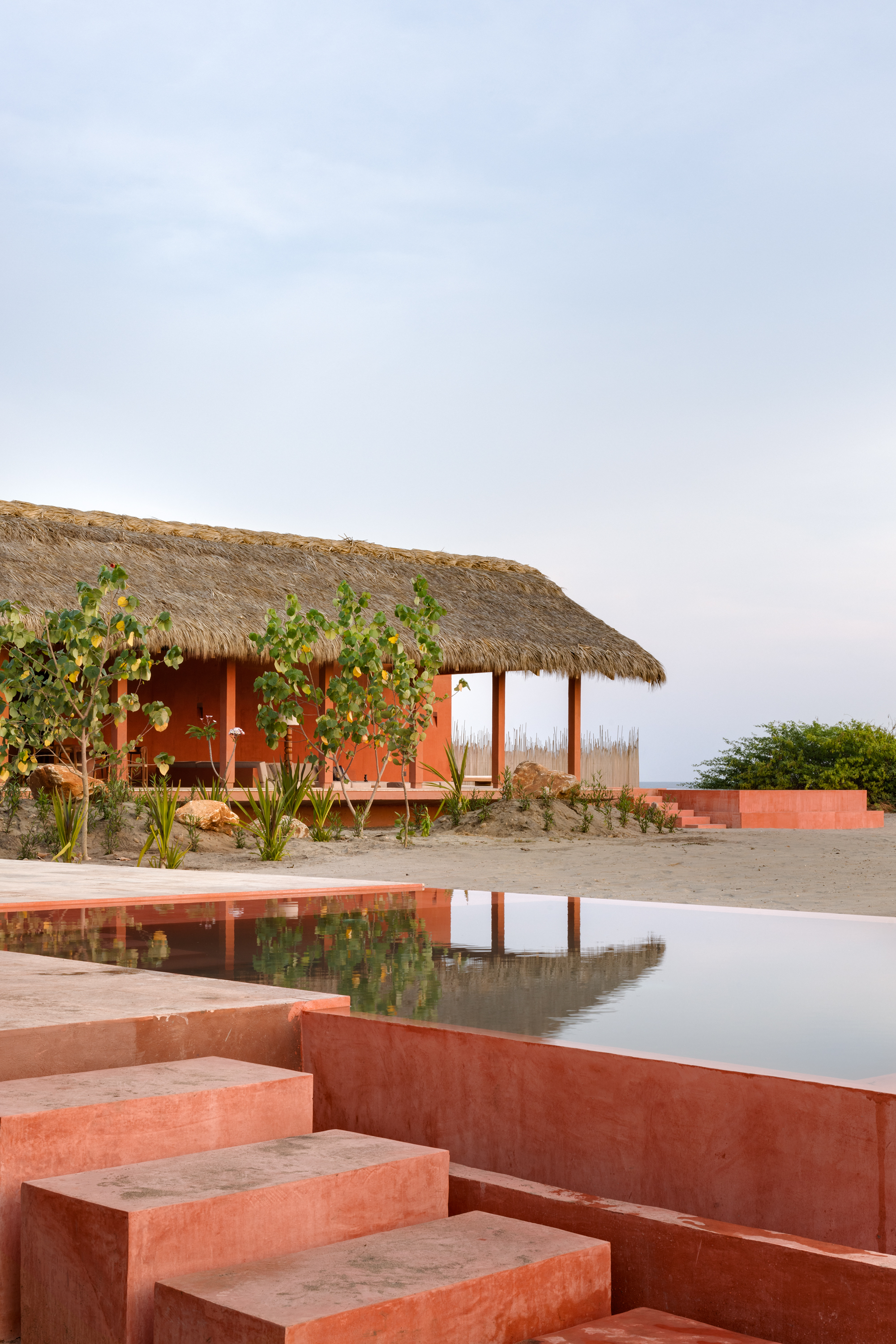
To design this project, Esquer Luque and his team (including Fernanda Tarr, who headed the interiors) were inspired by various buildings, from pre-Hispanic ones like the Uxmal complex, with its courtyards and succession of spaces, to more recent ones like those of Luis Barragán. ‘We like to work with few materials that age with dignity,’ explains Esquer Luque.
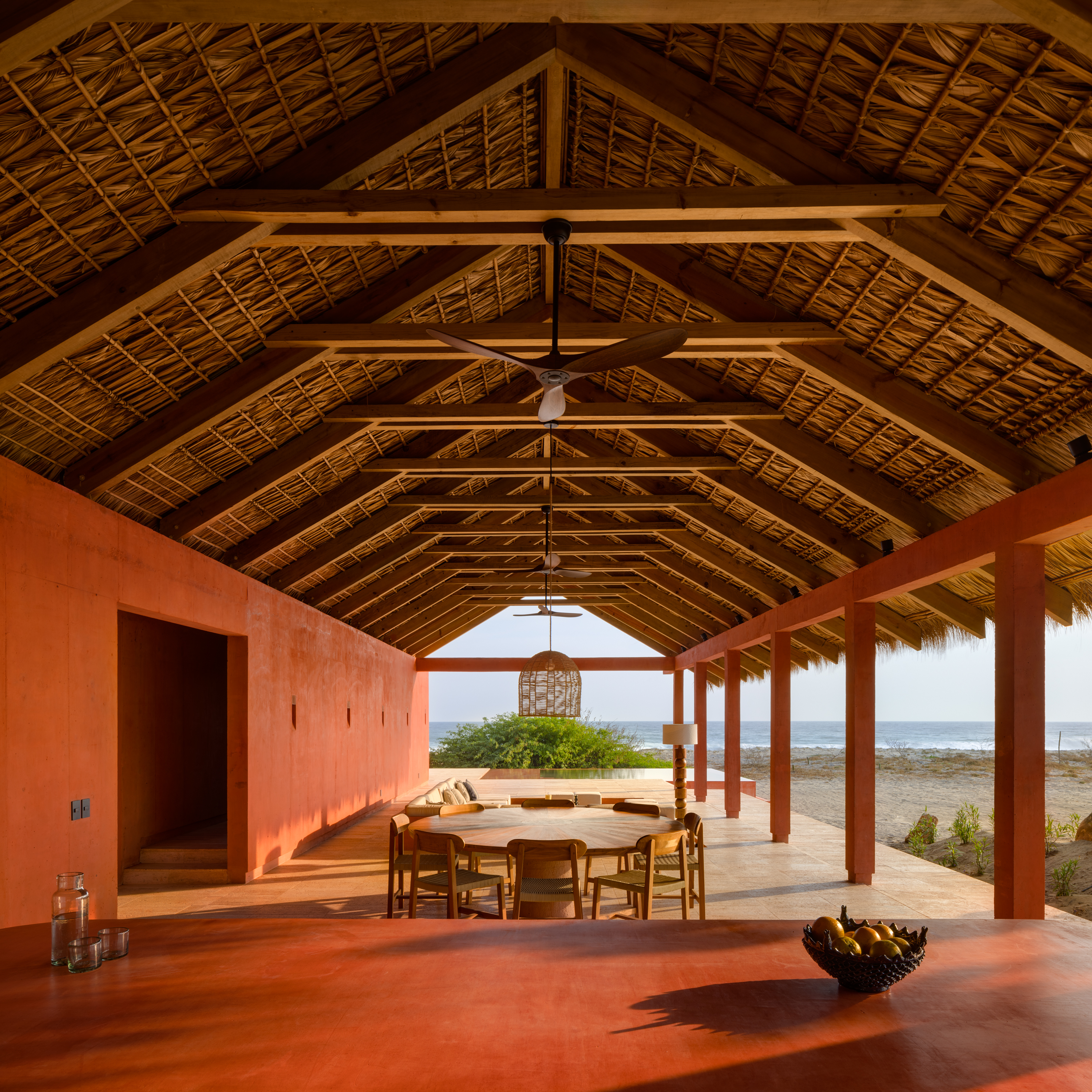
‘We have been greatly influenced by Luis Barragán’s interpretation of the vernacular; the use of materials and light creates a unique vocabulary in each of his works. We are also interested in the emotional architecture of Mathias Goeritz; we believe that architecture should be functional but also appeal to emotions.’
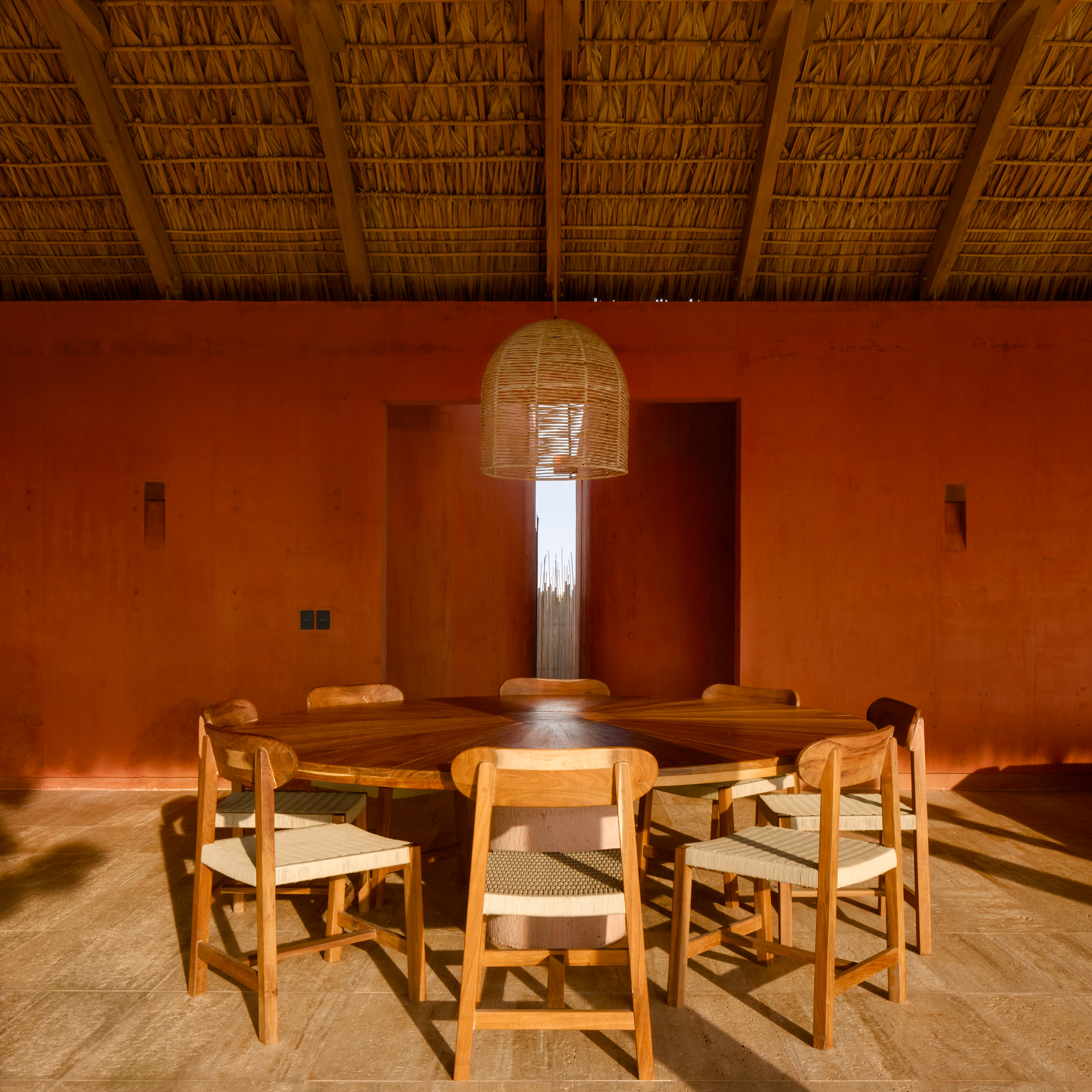
Placed on platforms of varying heights to highlight the surrounding landscape, each of the villas is composed of a central axis flanked by two concrete walls, which serves as a mediating space between a public and a private wing.
Wallpaper* Newsletter
Receive our daily digest of inspiration, escapism and design stories from around the world direct to your inbox.
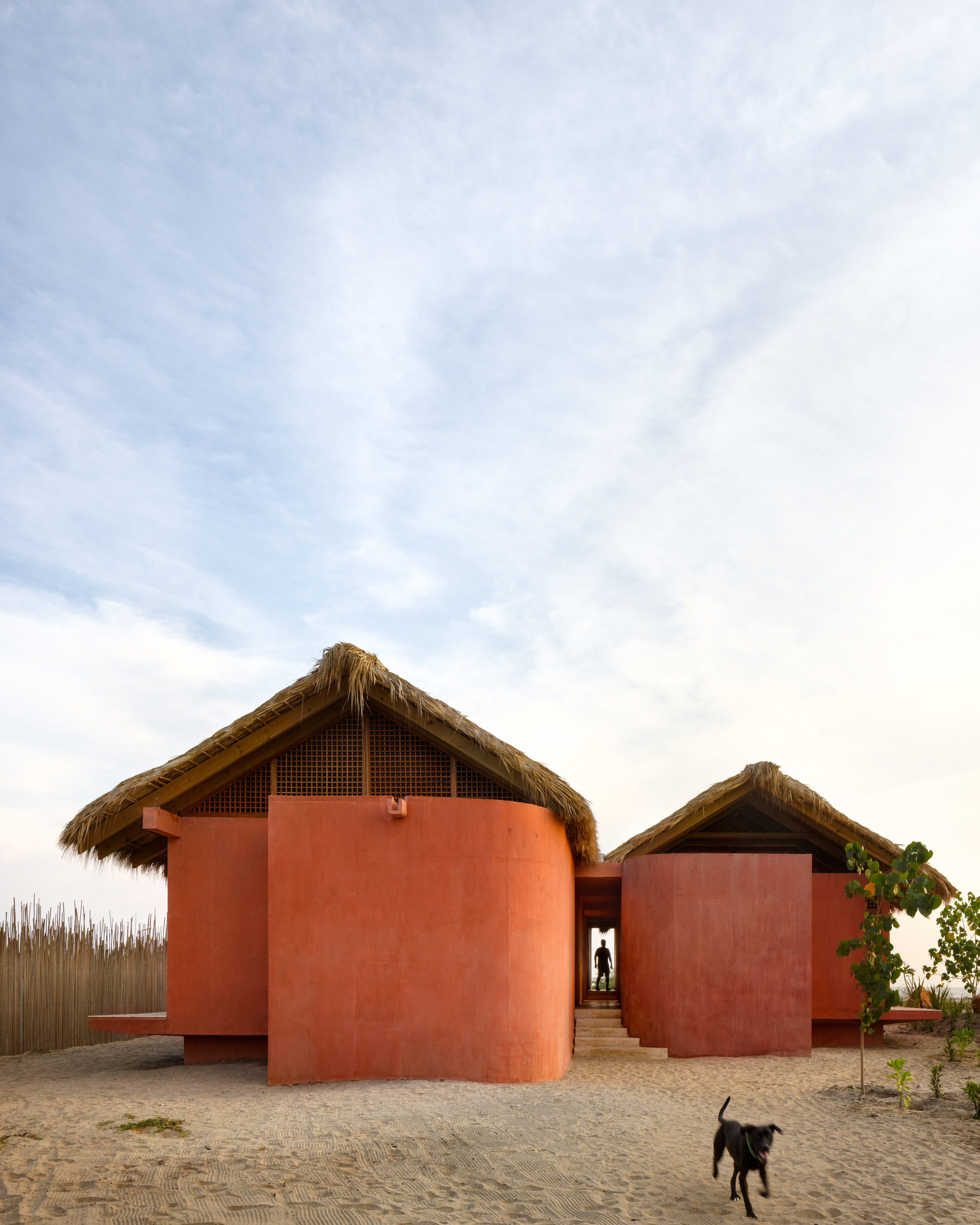
The team were keen to create a contrast between the public and private areas. ‘The openness of the living room, with its direct relationship with the landscape and the sunset, and the conversation pit that invites relaxed conversations, are elements we appreciate,’ says the architect.
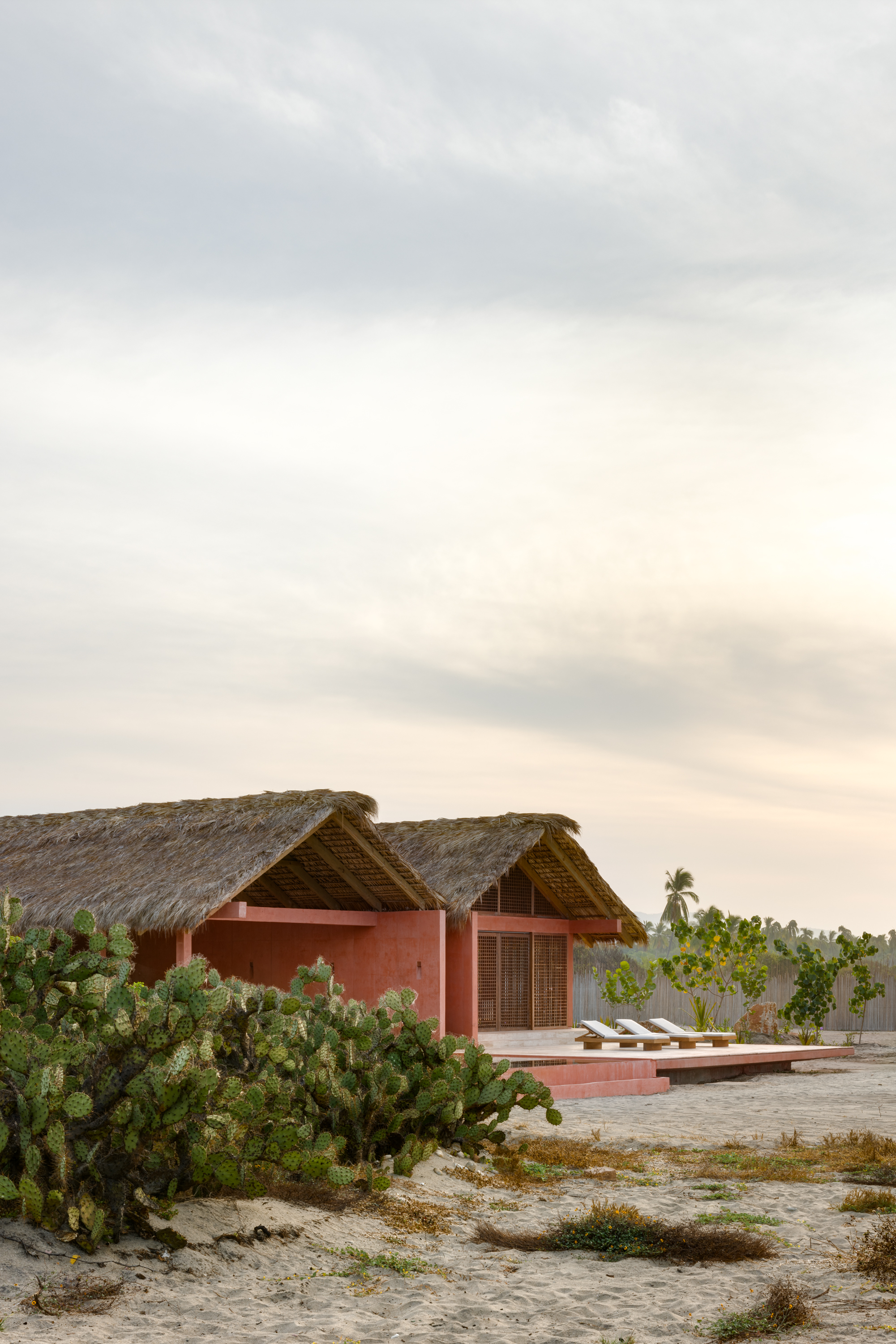
‘We also like the privacy of the principal bedroom, and the way sunlight passes through its tzalam lattice, which was inspired by the type of carpentry found in Mexican vernacular architecture.’ Used throughout, the wooden lattice screens connect the rooms with the exterior, and allow the adjustment of the desired level of privacy without compromising airflow.
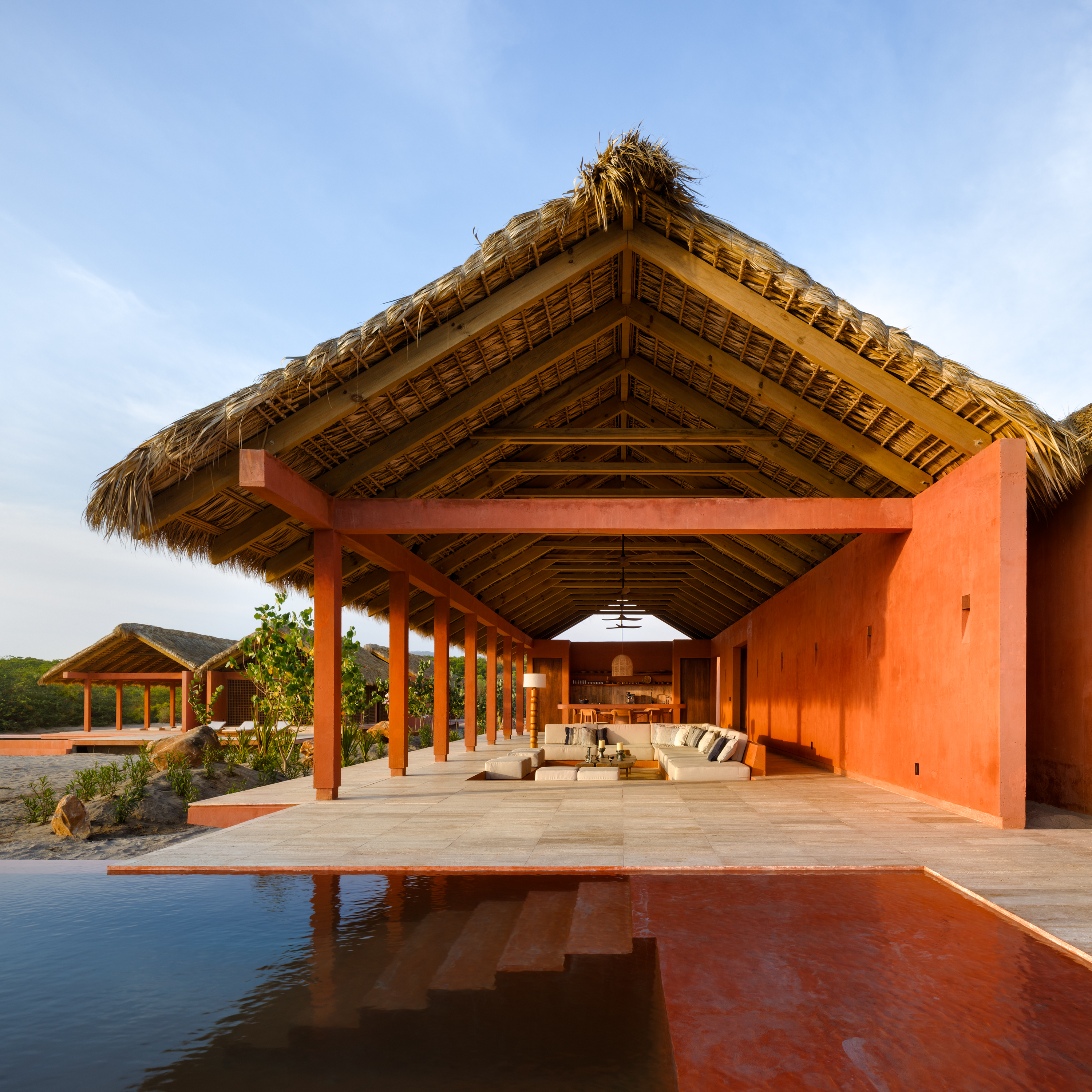
Sustainability and energy efficiency were key to the project, which uses passive techniques to harness cross-ventilation and reduce the need for air conditioning systems. The natural materials such as palapa and wooden screens act as natural filters, while protecting against direct sunlight.
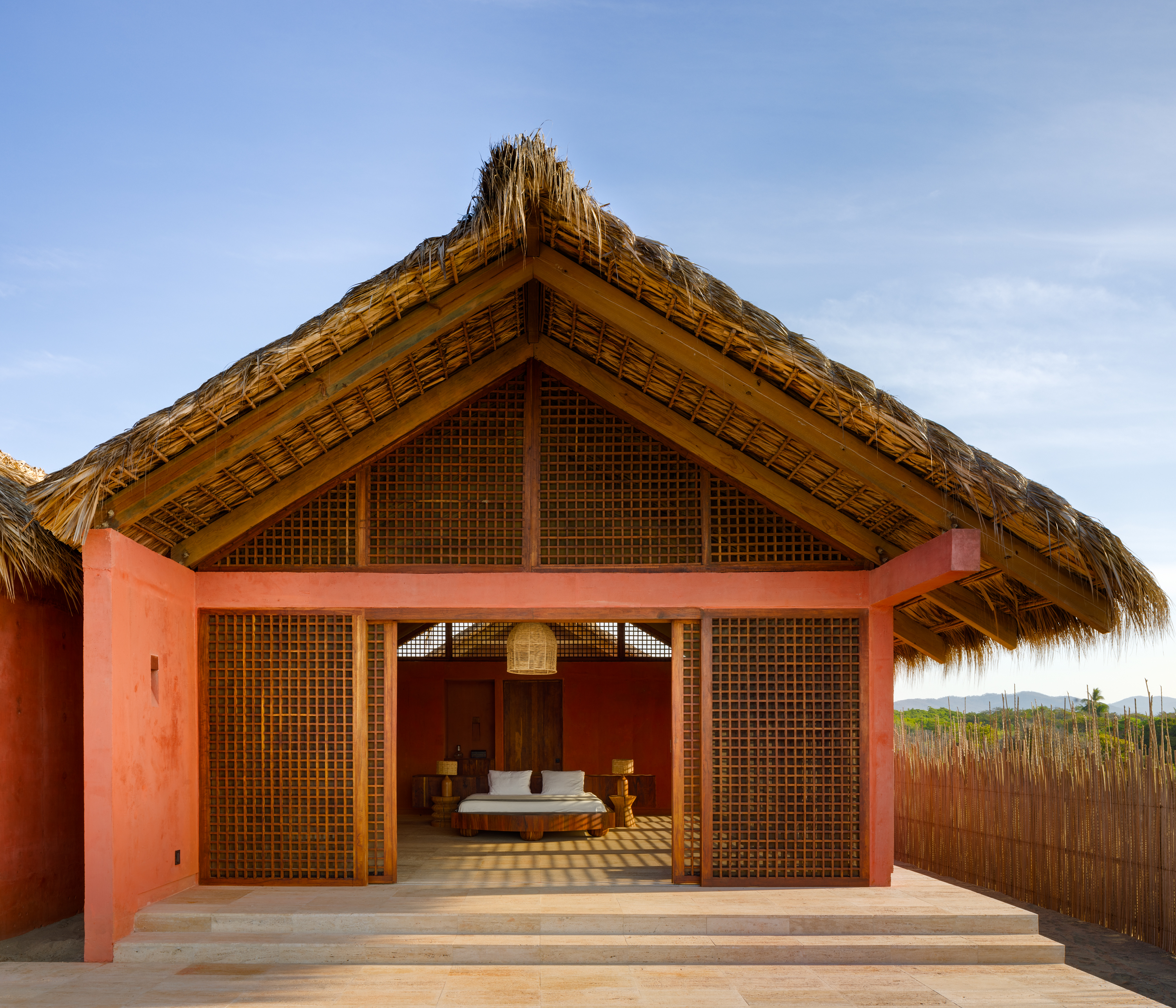
Bloqe Arquitectura is currently working on a series of residential projects in Mexico City. ‘These include a concrete house in La Herradura and an apartment building on Guanajuato Street, where we contrast the use of travertine marble with grey concrete,’ says Esquare Luque. ‘We like to approach each project according to its particular conditions, so each one is a different exploration.’
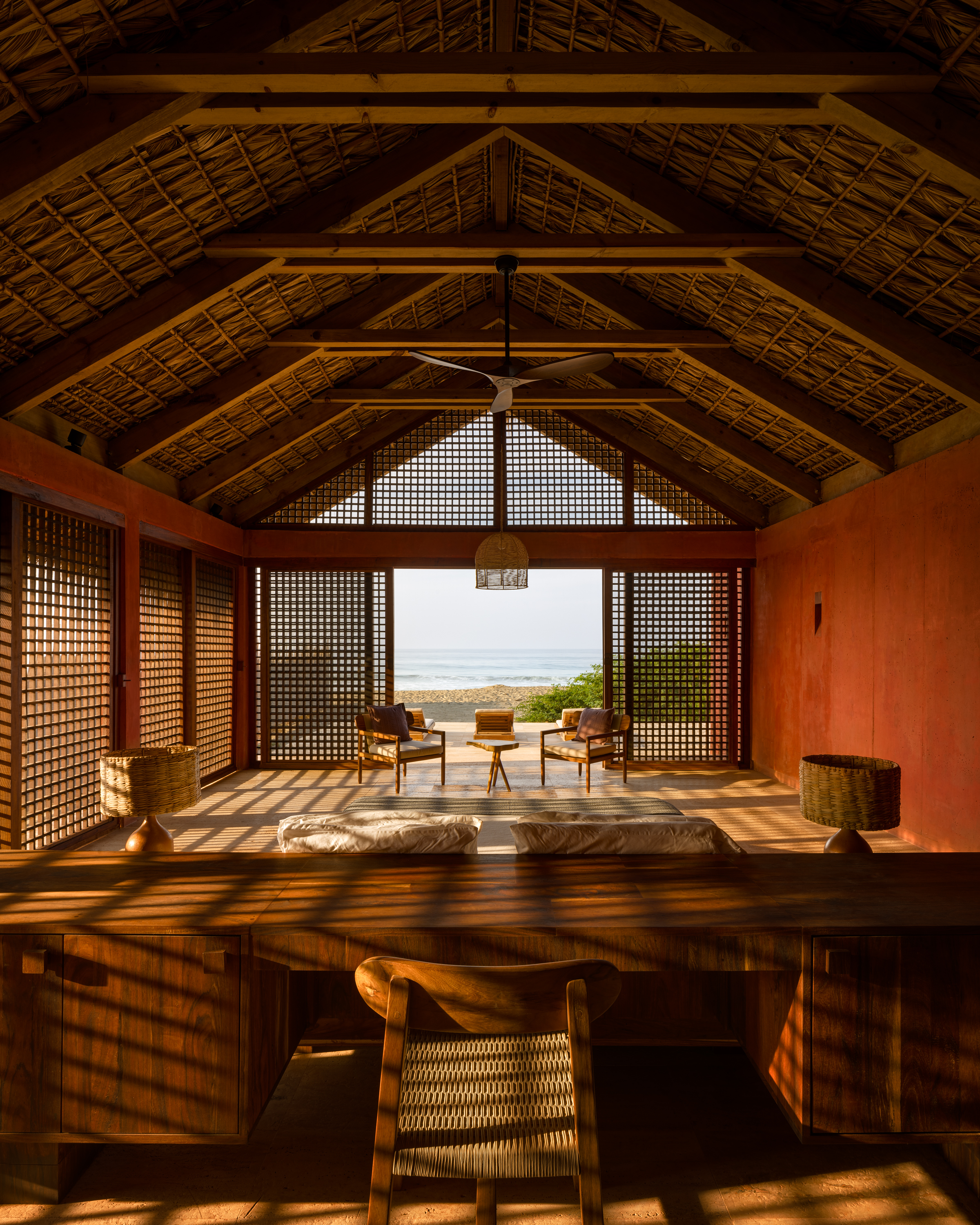
Léa Teuscher is a Sub-Editor at Wallpaper*. A former travel writer and production editor, she joined the magazine over a decade ago, and has been sprucing up copy and attempting to write clever headlines ever since. Having spent her childhood hopping between continents and cultures, she’s a fan of all things travel, art and architecture. She has written three Wallpaper* City Guides on Geneva, Strasbourg and Basel.
-
 Warp Records announces its first event in over a decade at the Barbican
Warp Records announces its first event in over a decade at the Barbican‘A Warp Happening,' landing 14 June, is guaranteed to be an epic day out
By Tianna Williams
-
 Cure your ‘beauty burnout’ with Kindred Black’s artisanal glassware
Cure your ‘beauty burnout’ with Kindred Black’s artisanal glasswareDoes a cure for ‘beauty burnout’ lie in bespoke design? The founders of Kindred Black think so. Here, they talk Wallpaper* through the brand’s latest made-to-order venture
By India Birgitta Jarvis
-
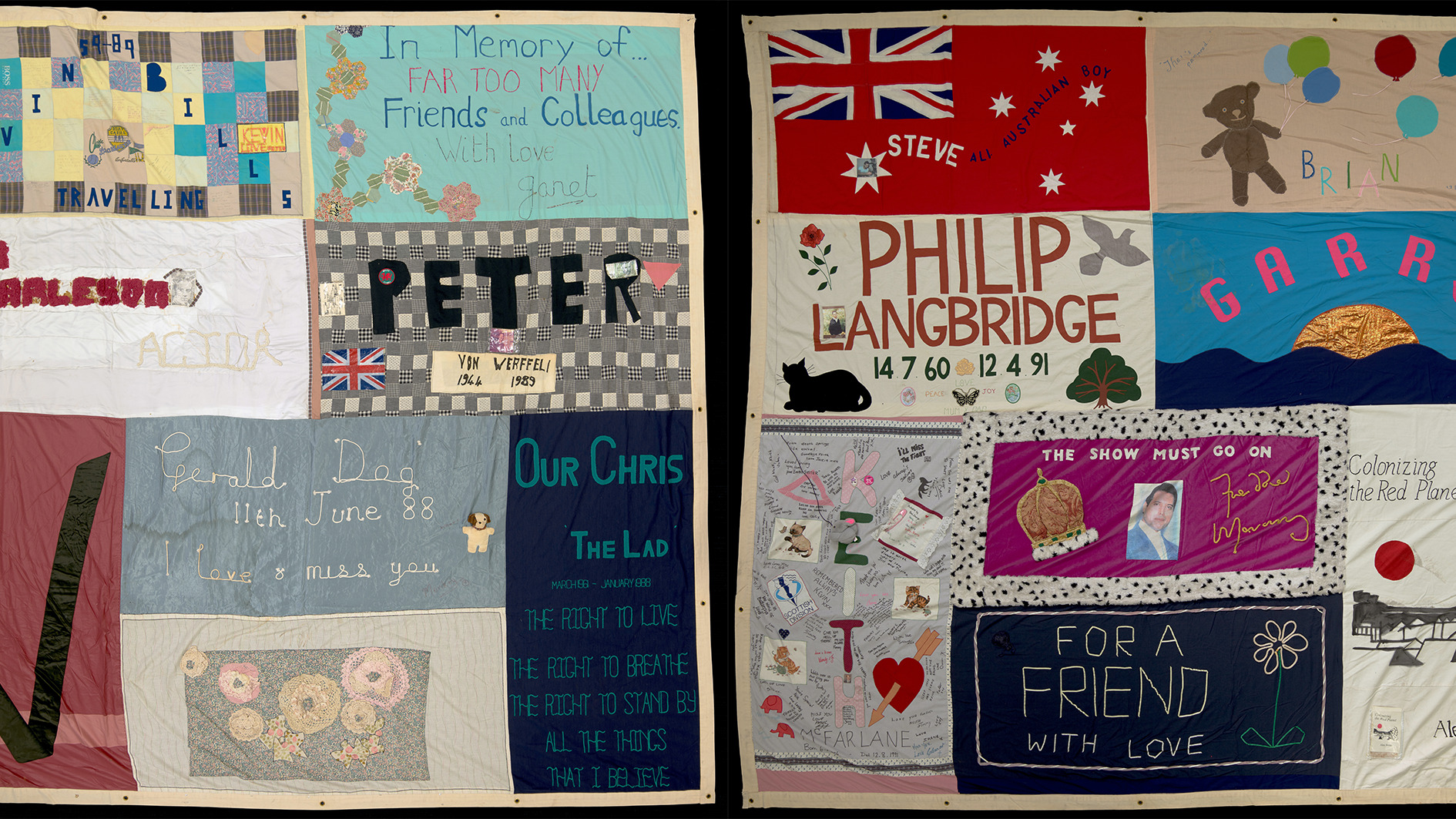 The UK AIDS Memorial Quilt will be shown at Tate Modern
The UK AIDS Memorial Quilt will be shown at Tate ModernThe 42-panel quilt, which commemorates those affected by HIV and AIDS, will be displayed in Tate Modern’s Turbine Hall in June 2025
By Anna Solomon
-
 Tour the wonderful homes of ‘Casa Mexicana’, an ode to residential architecture in Mexico
Tour the wonderful homes of ‘Casa Mexicana’, an ode to residential architecture in Mexico‘Casa Mexicana’ is a new book celebrating the country’s residential architecture, highlighting its influence across the world
By Ellie Stathaki
-
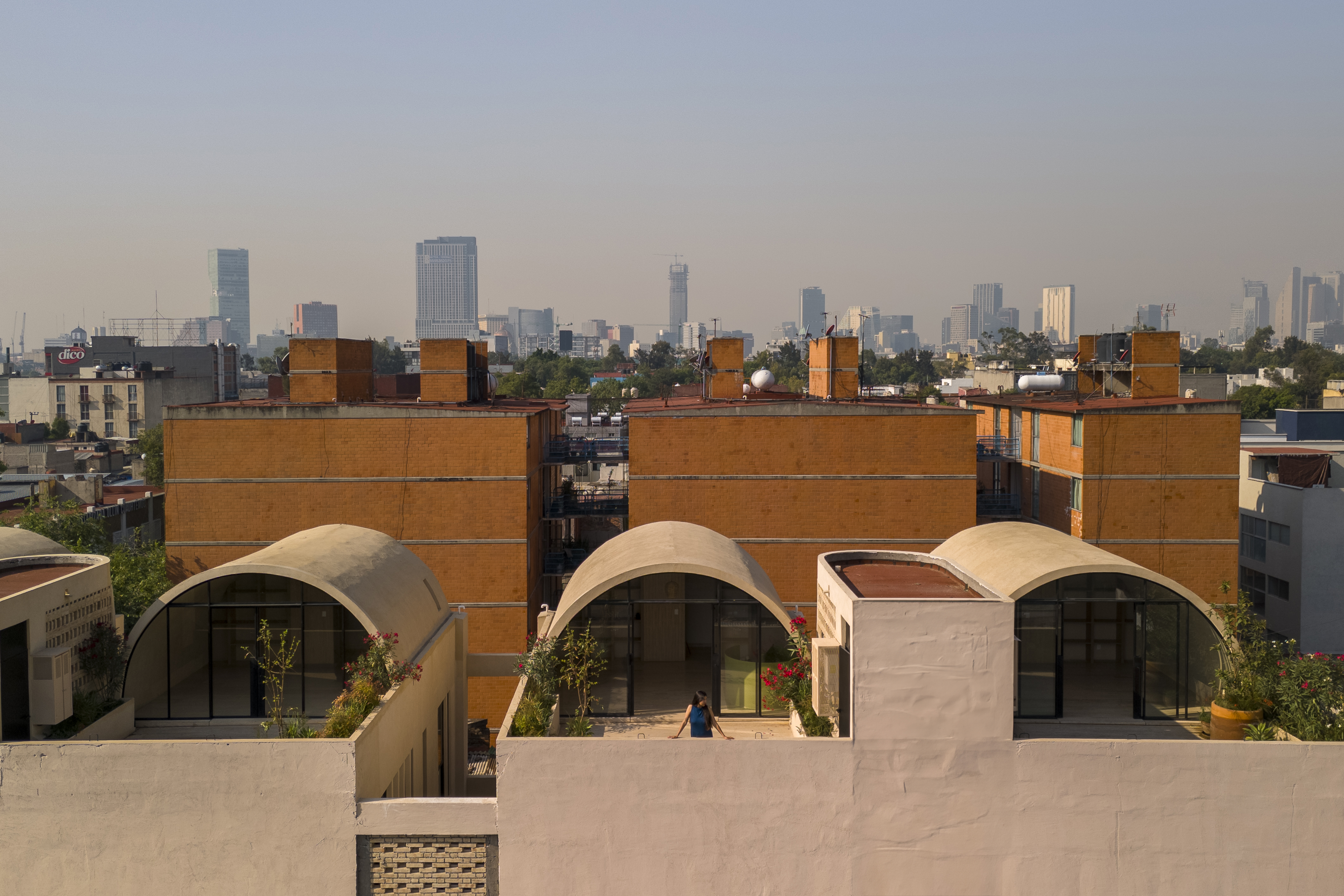 A barrel vault rooftop adds drama to these homes in Mexico City
A barrel vault rooftop adds drama to these homes in Mexico CityExplore Mariano Azuela 194, a housing project by Bloqe Arquitetura, which celebrates Mexico City's Santa Maria la Ribera neighbourhood
By Ellie Stathaki
-
 Explore a minimalist, non-religious ceremony space in the Baja California Desert
Explore a minimalist, non-religious ceremony space in the Baja California DesertSpiritual Enclosure, a minimalist, non-religious ceremony space designed by Ruben Valdez in Mexico's Baja California Desert, offers flexibility and calm
By Ellie Stathaki
-
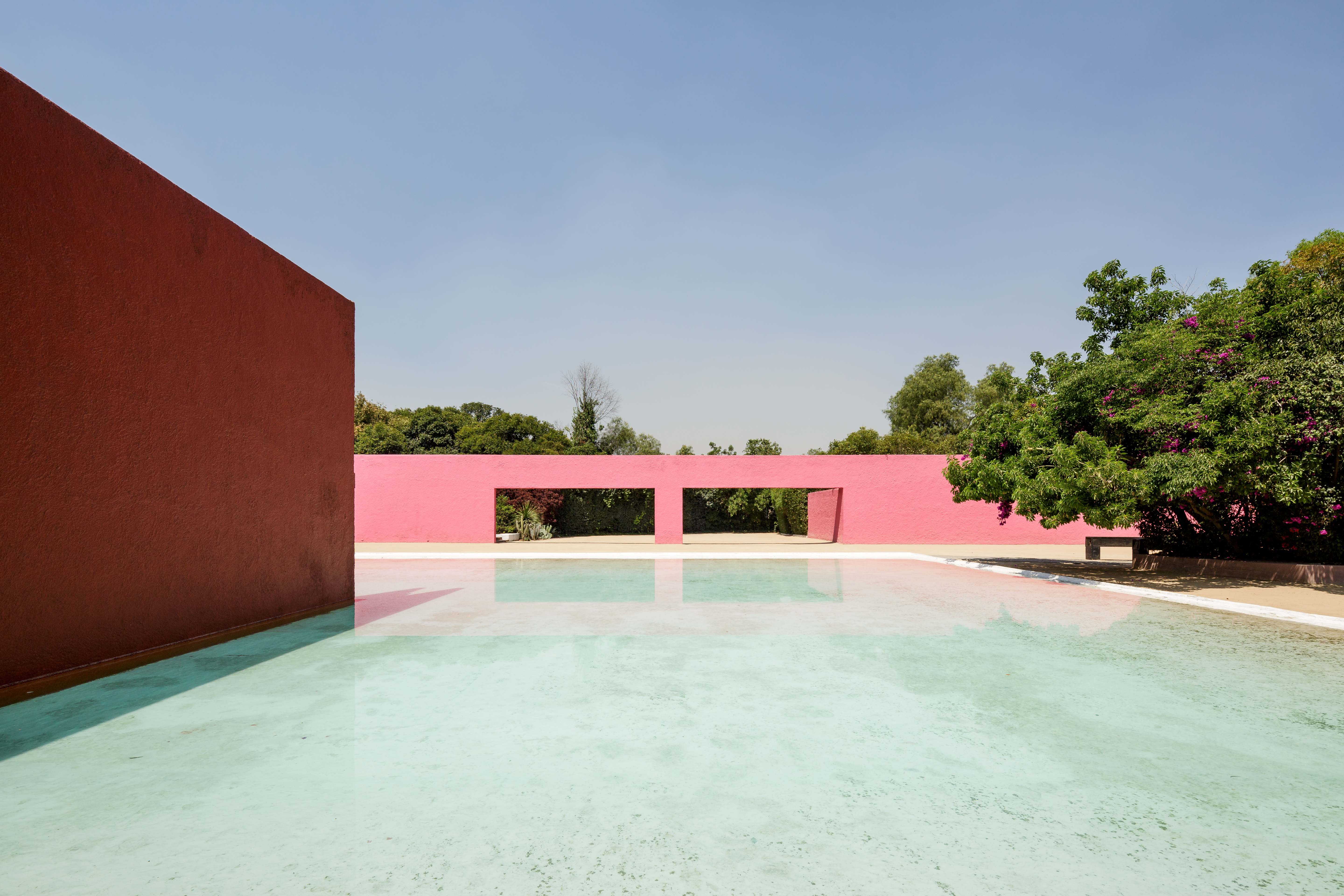 La Cuadra: Luis Barragán’s Mexico modernist icon enters a new chapter
La Cuadra: Luis Barragán’s Mexico modernist icon enters a new chapterLa Cuadra San Cristóbal by Luis Barragán is reborn through a Fundación Fernando Romero initiative in Mexico City; we meet with the foundation's founder, architect and design curator Fernando Romero to discuss the plans
By Mimi Zeiger
-
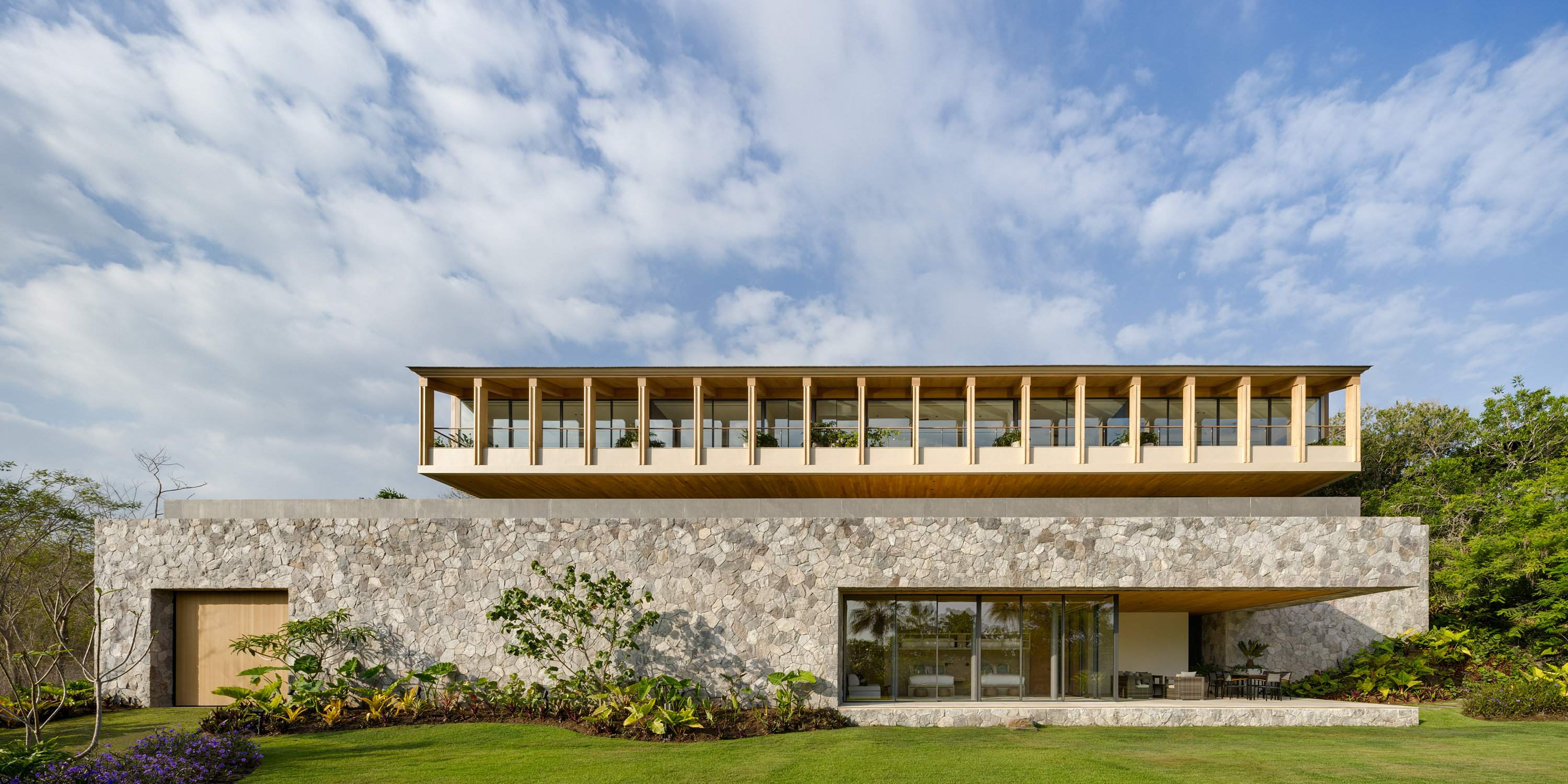 Enjoy whale watching from this east coast villa in Mexico, a contemporary oceanside gem
Enjoy whale watching from this east coast villa in Mexico, a contemporary oceanside gemEast coast villa Casa Tupika in Riviera Nayarit, Mexico, is designed by architecture studios BLANCASMORAN and Rzero to be in harmony with its coastal and tropical context
By Tianna Williams
-
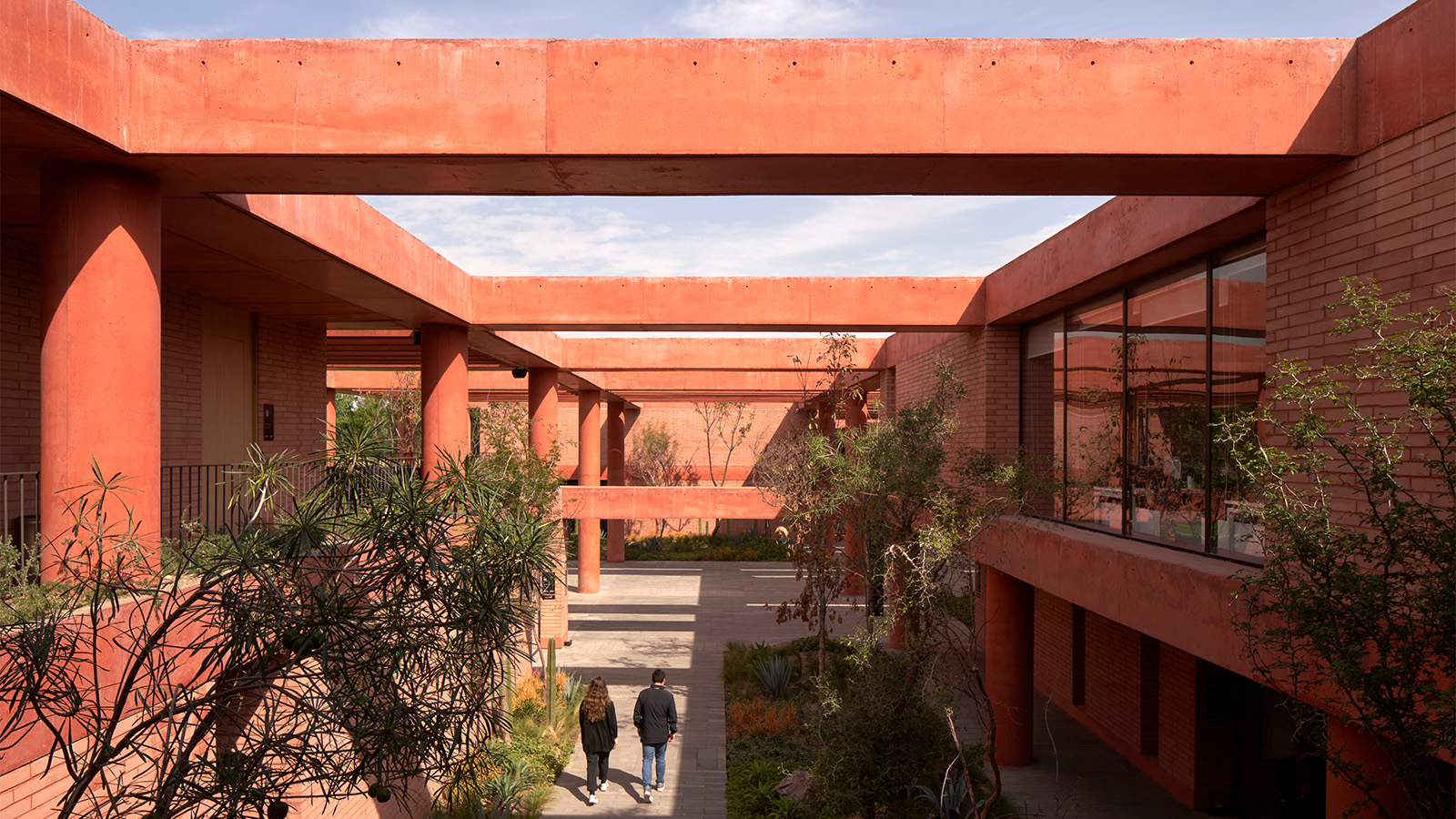 Mexico's long-lived football club Atlas FC unveils its new grounds
Mexico's long-lived football club Atlas FC unveils its new groundsSordo Madaleno designs a new home for Atlas FC; welcome to Academia Atlas, including six professional football fields, clubhouses, applied sport science facilities and administrative offices
By Tianna Williams
-
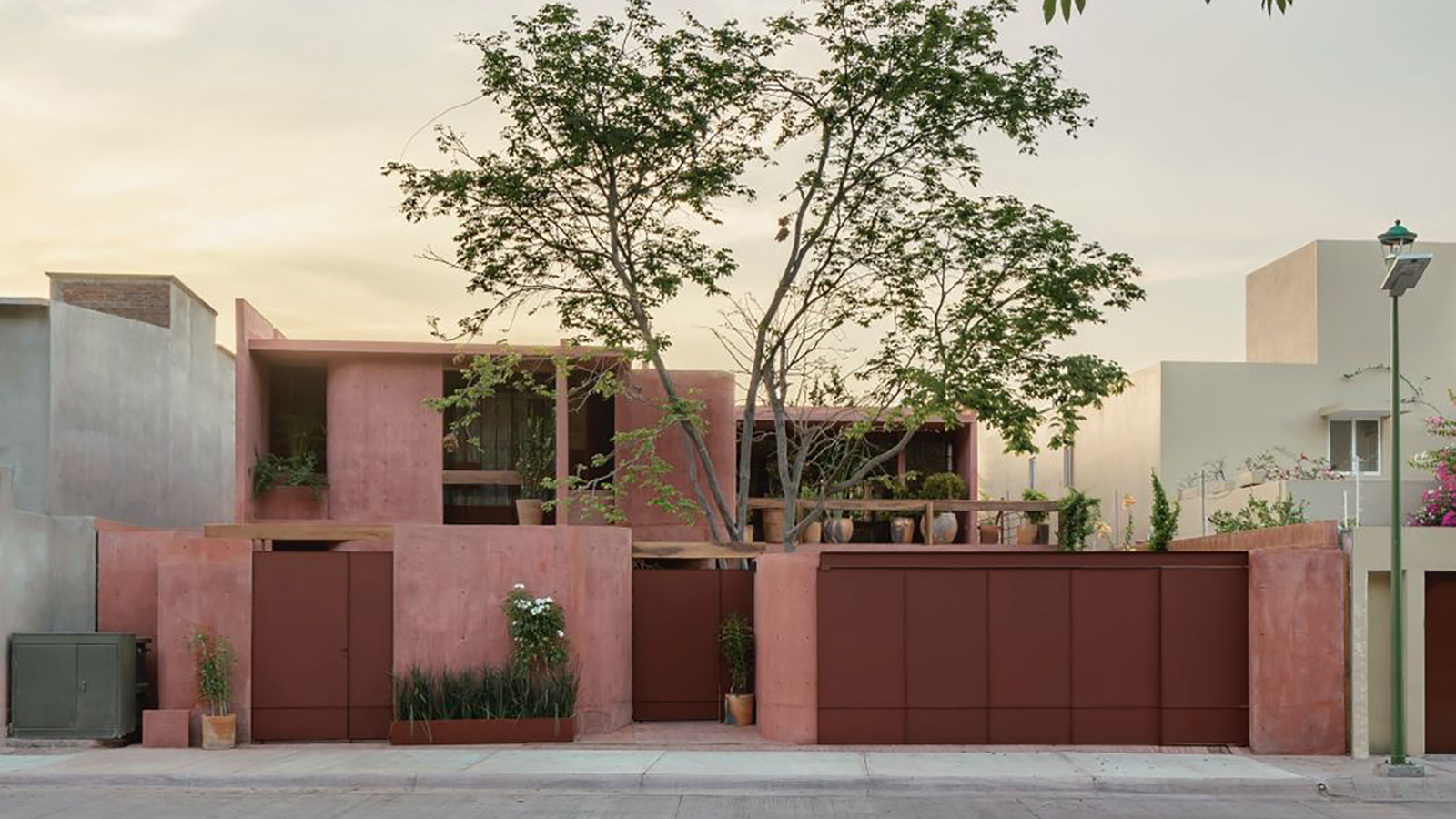 Discover Casa Roja, a red spatial exploration of a house in Mexico
Discover Casa Roja, a red spatial exploration of a house in MexicoCasa Roja, a red house in Mexico by architect Angel Garcia, is a spatial exploration of indoor and outdoor relationships with a deeply site-specific approach
By Ellie Stathaki
-
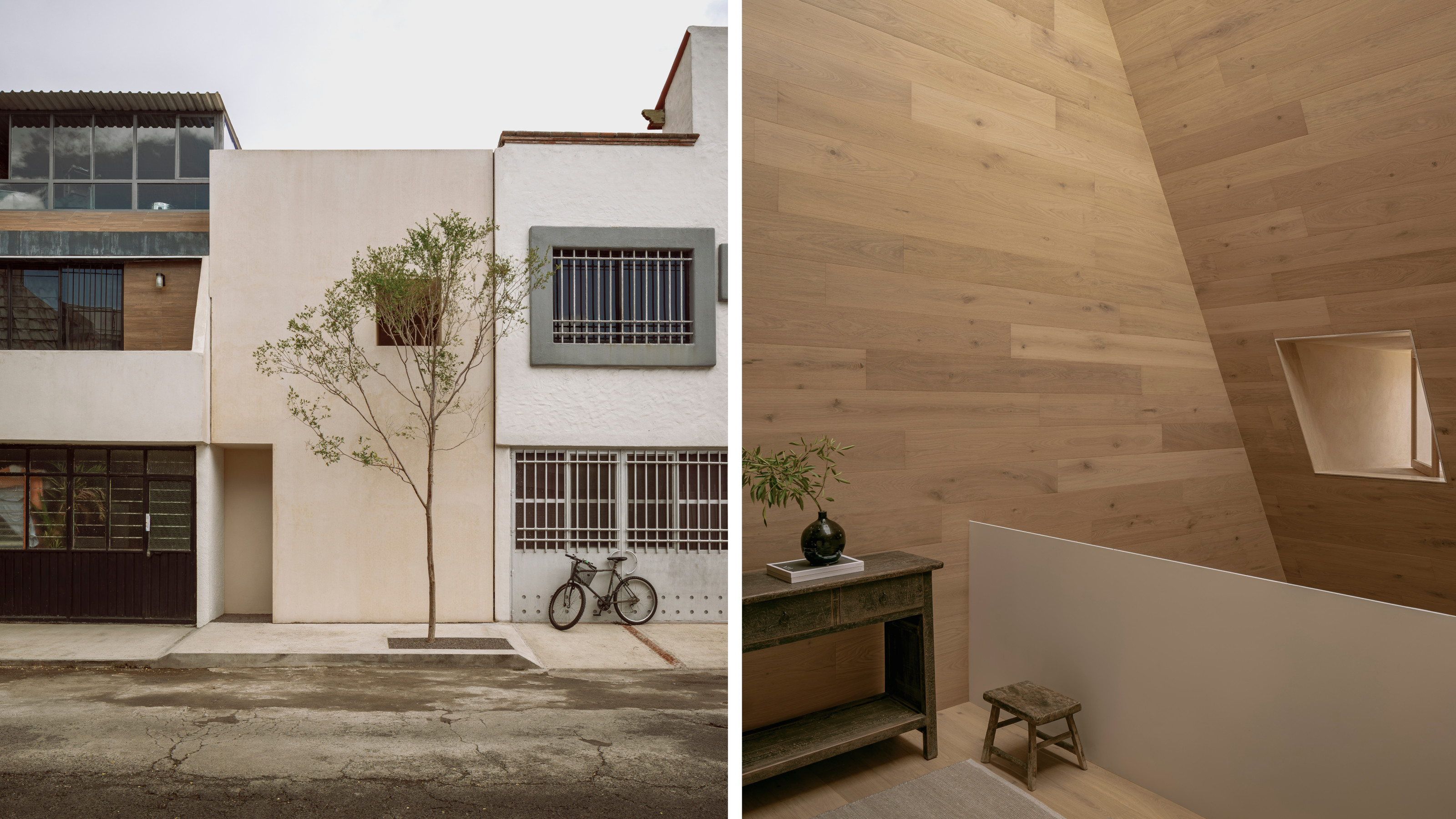 HW Studio’s Casa Emma transforms a humble terrace house into a realm of light and space
HW Studio’s Casa Emma transforms a humble terrace house into a realm of light and spaceThe living spaces in HW Studio’s Casa Emma, a new one-bedroom house in Morelia, Mexico, appear to have been carved from a solid structure
By Jonathan Bell