Step inside One High Line's sculptural forms in New York
One High Line, the residential building designed by Bjarke Ingels of BIG with interiors by Gabellini Sheppard and Gilles & Boissier, swirls up into the skyline absorbing its New York City context
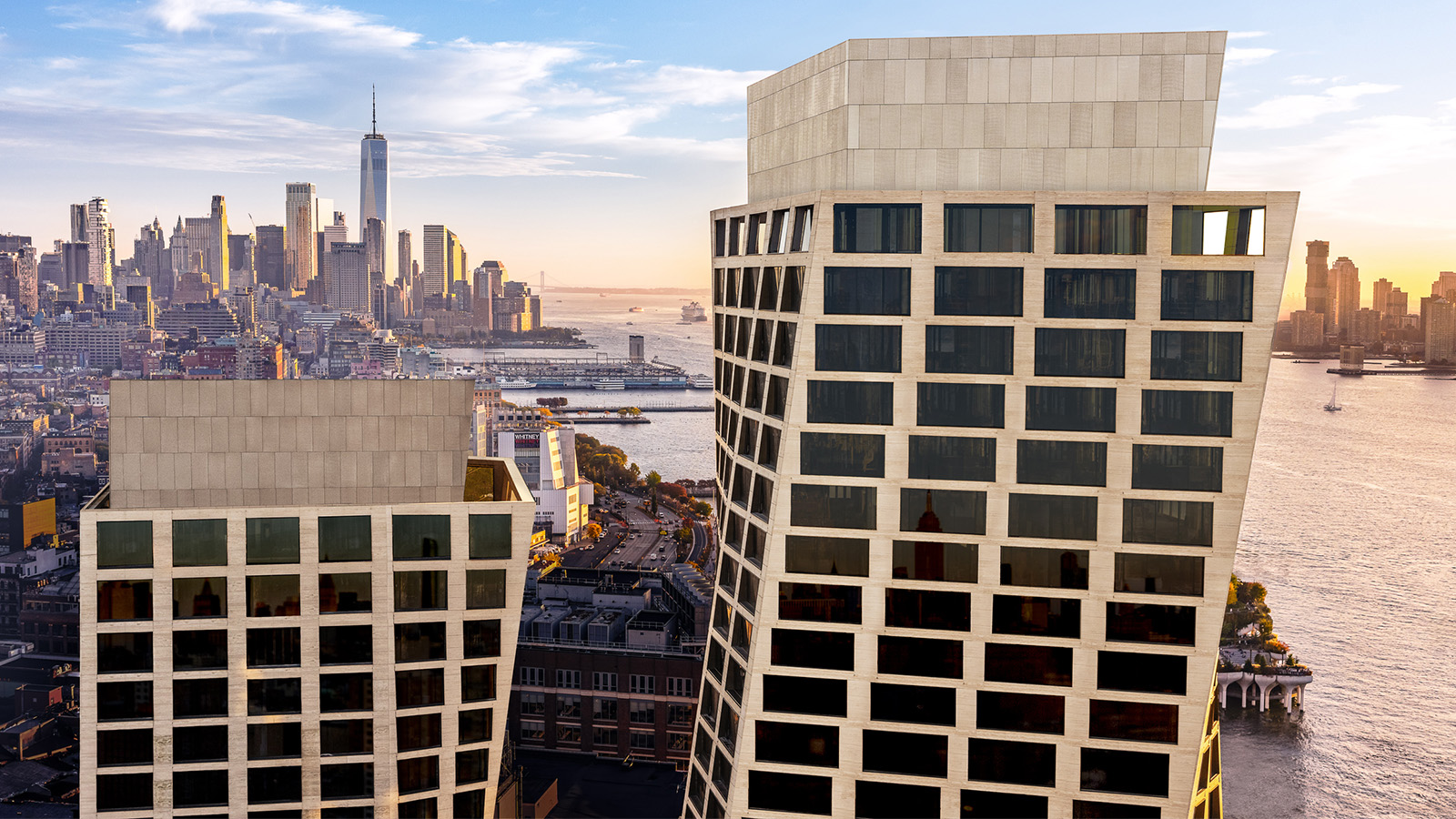
One High Line, one of New York's latest residential condominium completions, is certainly hard to miss. Set right next to the popular urban park and public route, the scheme comprises two sculptural, twisting travertine towers designed by Bjarke Ingels and his studio BIG. The project's dynamic forms, seemingly caught in an eternal dancing motion, are as eye-catching as they get – and its newly revealed interiors, designed by New York-based Gabellini Sheppard (in the 36-storey West Tower) and by Paris-based Gilles & Boissier (in the 26-storey East Tower) prove that there's more to explore inside this unusual New York residential development.

Step inside One High Line
Bjarke Ingels, founder and creative director of Bjarke Ingels Group (BIG), said of the building's distinctive form: 'The sculptural form of One High Line is a direct response to the site’s historic industrial heritage and contemporary architecture. The two towers are reshaped from top to bottom to open reciprocal views of the High Line promenade and the Hudson River. Glass and brass bridges span between the two towers, framing an intimate courtyard that serves as a natural sanctuary in the lively Chelsea arts district.
'Public-oriented programmes spill out from under the old, elevated train tracks, providing social activity to the High Line's only manifestation at grade [ground level]. Shaped by the forces around it – to the east and west, at the High Line and the skyline – One High Line is a sculptural manifestation of its striking urban environment,' continues Ingels of the development, where apartments include a home by Dan Fink, which we toured last year.

The lucky residents at One High Line can enjoy some 18,000 sq ft of dedicated amenities and lifestyle options. These include a 75ft lap pool with cabanas, a fitness studio with private training rooms, steam rooms and saunas, a private treatment room, a glass-enclosed double-height bridge lounge, a golf simulator and virtual gaming studio, and private dining with a catering kitchen.
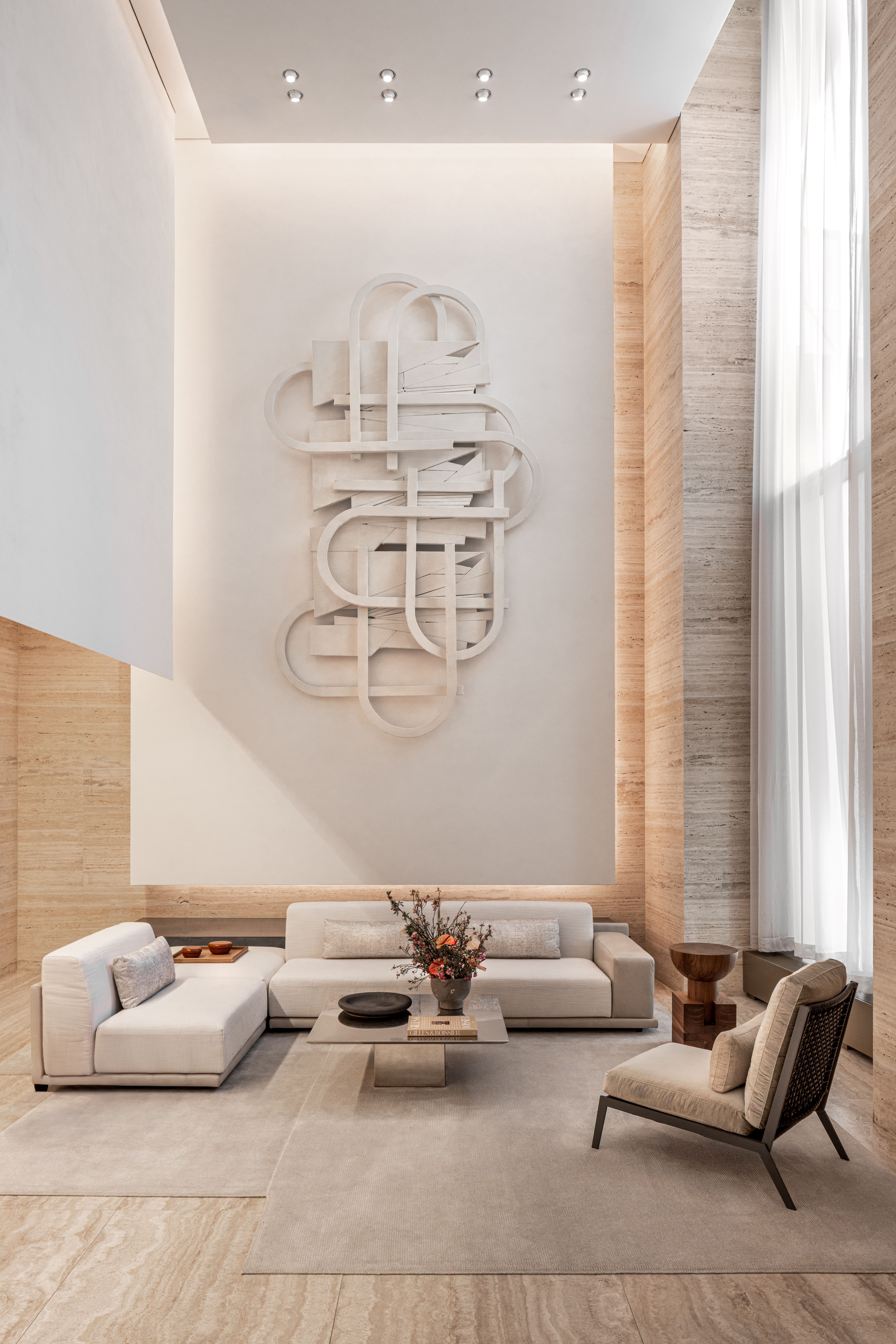
Silvia Maffei, partner at Gabellini Sheppard and design lead on One High Line's amenities, says: 'While designing the amenities programme for One High Line, our vision was to create spaces that transcend traditional amenity offerings and elevate the daily lives of residents. We hope to provide residents with a sanctuary emphasising relaxation, community, and wellbeing.

'Collaborating with BIG and Gilles & Boissier allowed us to merge our expertise in hospitality-driven interior design with architectural innovation, resulting in a truly one-of-a-kind project. We seamlessly translated the exterior elements crafted by Bjarke Ingels Group into the interior, enveloping residents in the timeless elegance of carved stone travertine. One High Line stands as a beacon of luxury and sophistication in West Chelsea, reflecting the dynamic spirit of the neighborhood.'
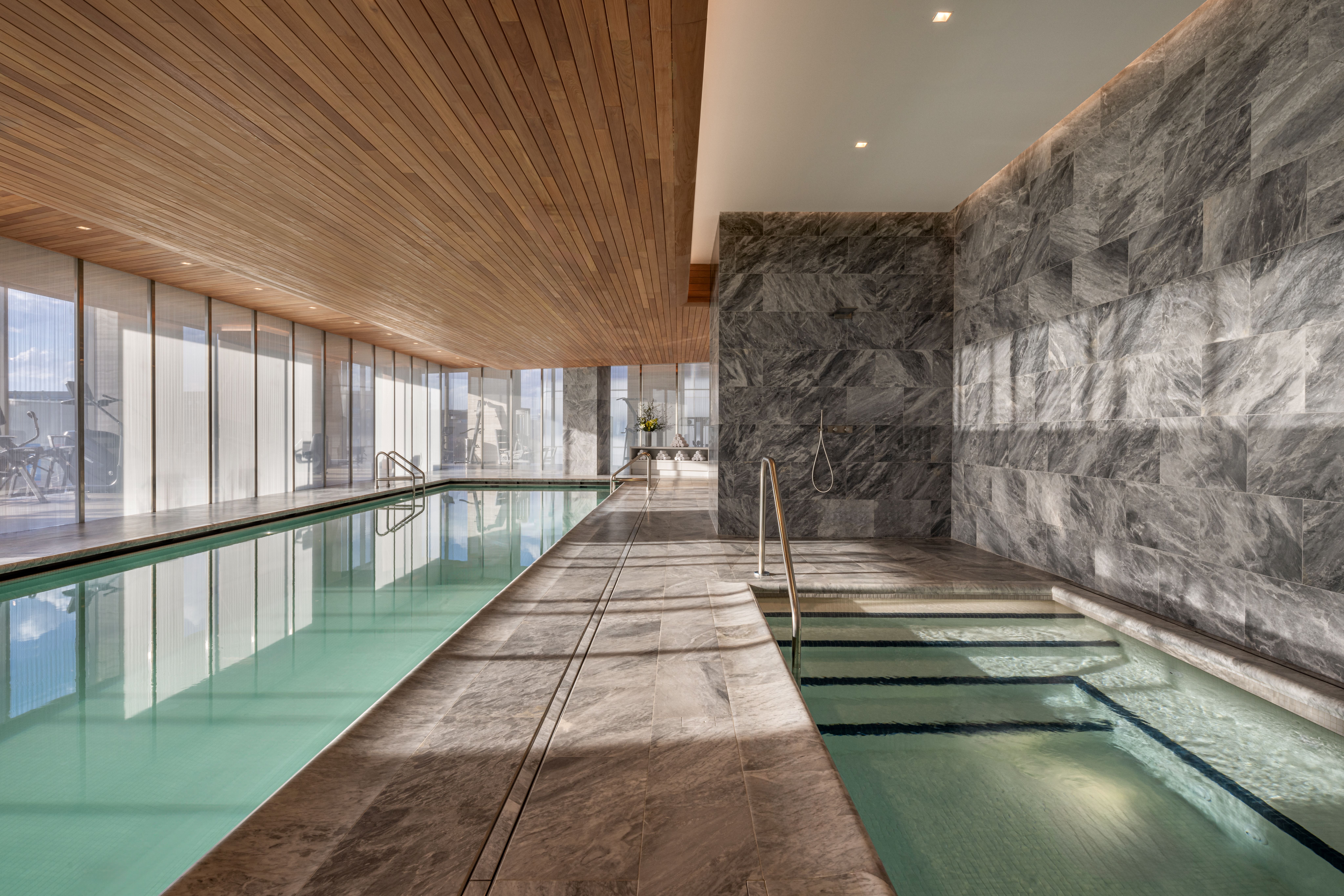
A further, exciting announcement is that Faena Hotel, New York, is also set to open at One High Line in 2025. The hospitality addition will feature a restaurant by renowned Argentinian chef Francis Mallman, and the second US location of the Faena Rose, the brand's exclusive private members’ club and a 17,000 sq ft spa. One High Line residents will have access to a wealth of services offered by the hotel too.
Wallpaper* Newsletter
Receive our daily digest of inspiration, escapism and design stories from around the world direct to your inbox.
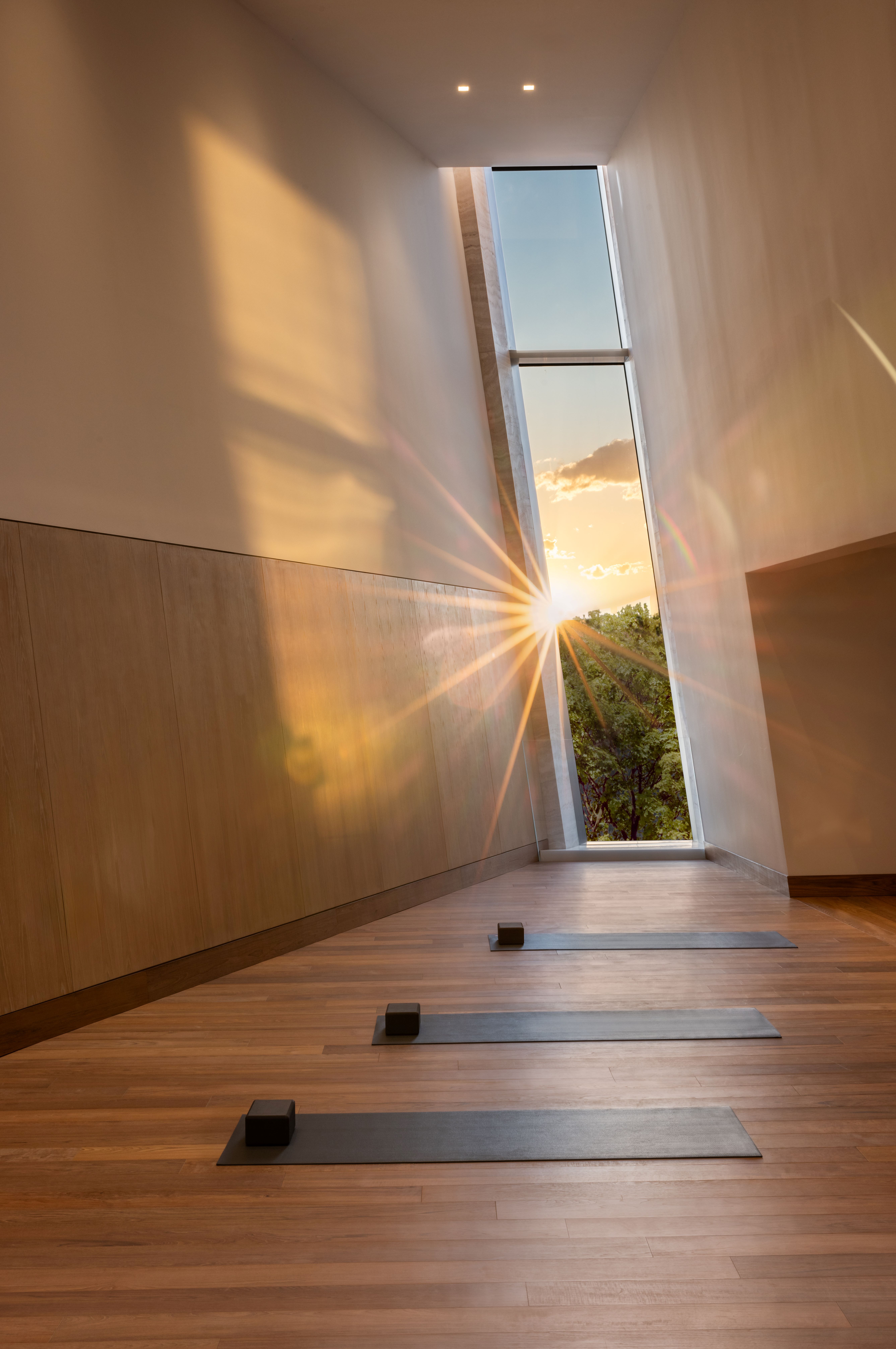
Two Faena Rose NYC Memberships for one year will be included with the sale of each residential unit, including not only access to the physical space but also its programming, which promises to be rich in cultural activities and events.
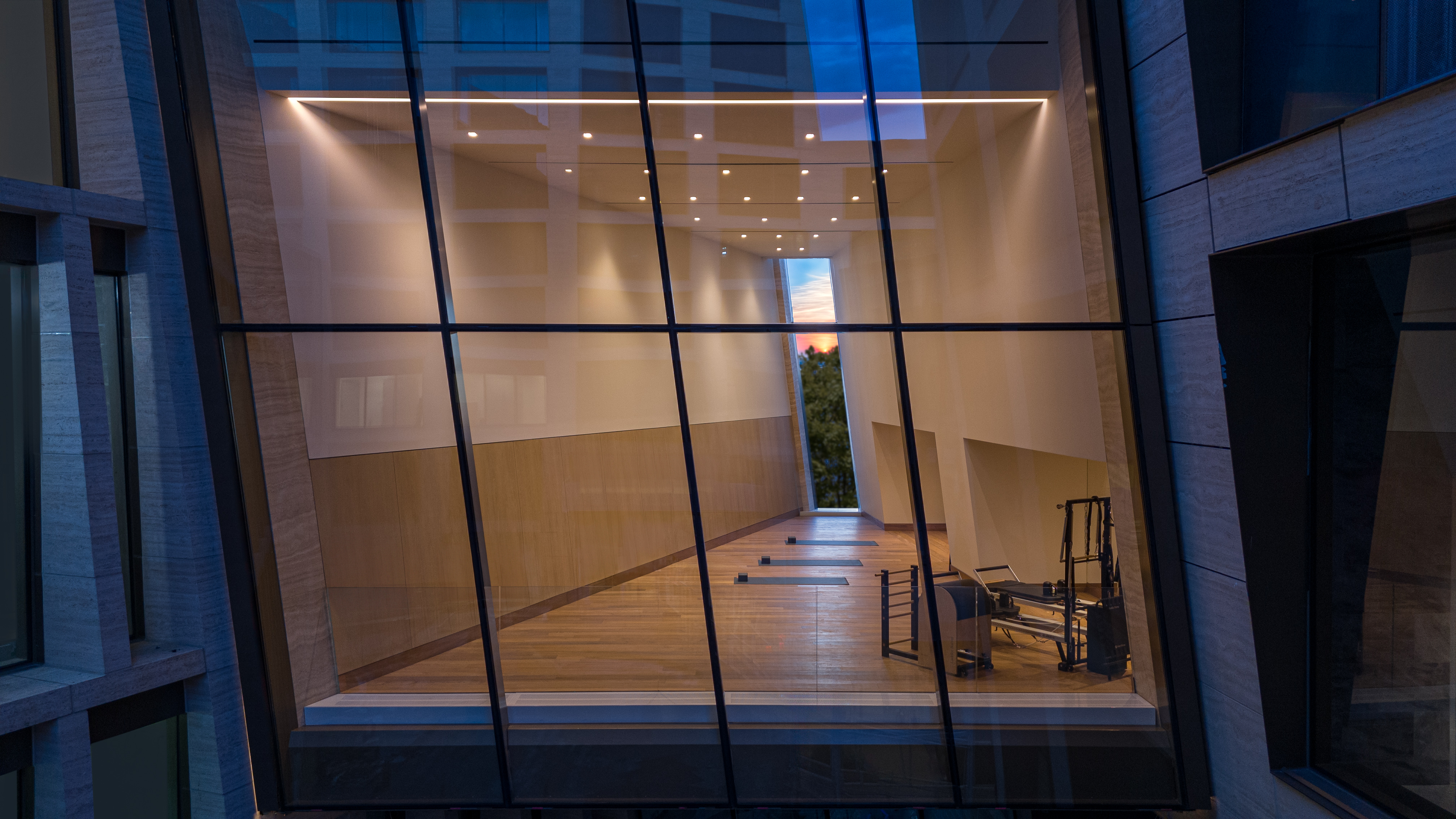
This layered context has naturally affected the interior design, which balances minimalism and richness, brightness and atmospheric sections, tactility and luxury. Meanwhile, the art at One High Line has been curated by Alex Gartenfeld, the artistic director at the Institute of Contemporary Art, Miami (ICA Miami).
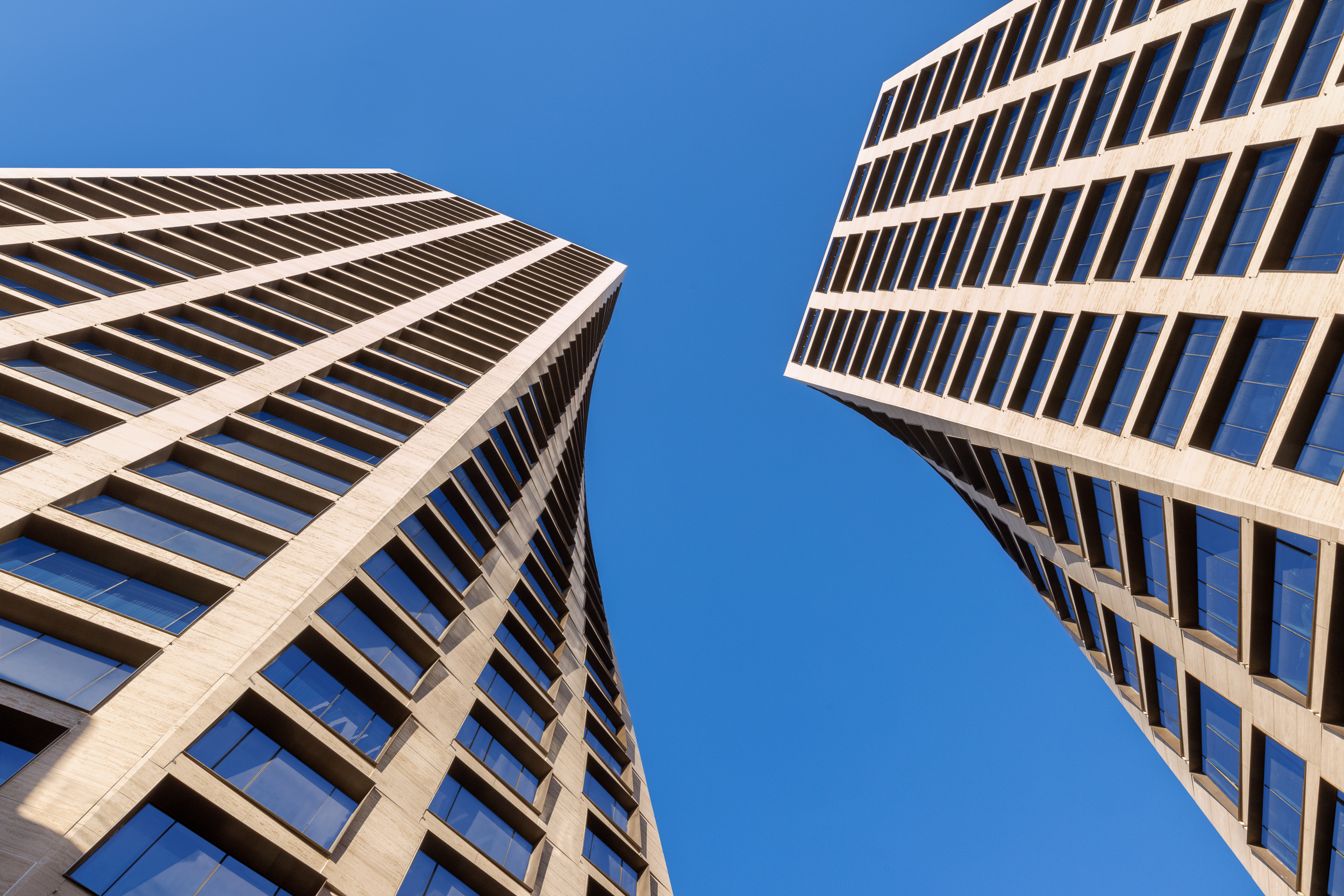
Maffei adds: 'At One High Line, our interior design approach articulates diffused light and captivating views to connect programmatic areas while fostering harmony and tranquility. Each design decision, from intricate patterns on the flooring, ceiling, and columns to meticulous consideration of natural light, ensures a bespoke experience for residents. Through layered procession and sensory exploration, our design narrative aims to create spaces that exude luxury while offering comfort and refinement.'
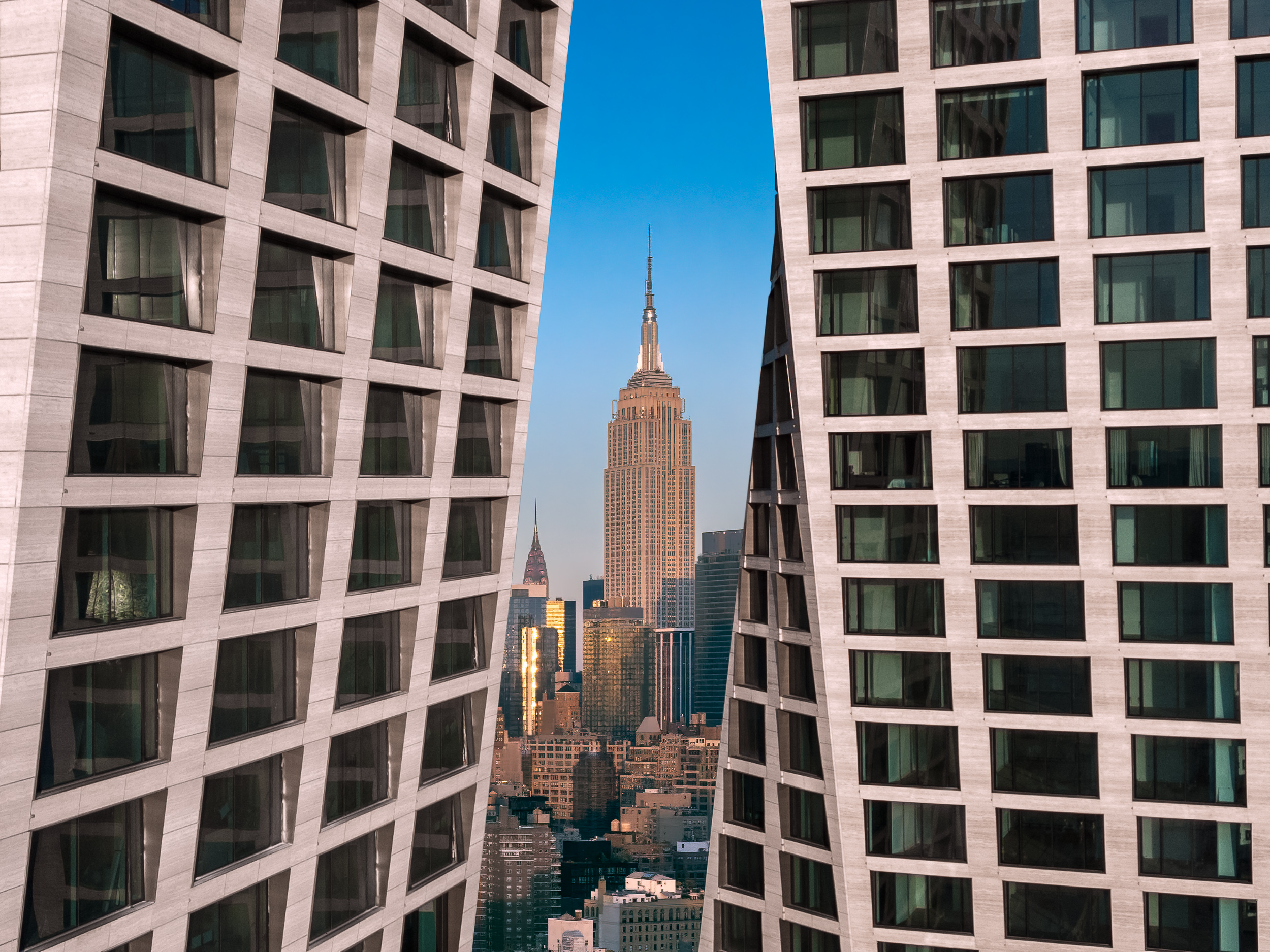
Ellie Stathaki is the Architecture & Environment Director at Wallpaper*. She trained as an architect at the Aristotle University of Thessaloniki in Greece and studied architectural history at the Bartlett in London. Now an established journalist, she has been a member of the Wallpaper* team since 2006, visiting buildings across the globe and interviewing leading architects such as Tadao Ando and Rem Koolhaas. Ellie has also taken part in judging panels, moderated events, curated shows and contributed in books, such as The Contemporary House (Thames & Hudson, 2018), Glenn Sestig Architecture Diary (2020) and House London (2022).
-
 All-In is the Paris-based label making full-force fashion for main character dressing
All-In is the Paris-based label making full-force fashion for main character dressingPart of our monthly Uprising series, Wallpaper* meets Benjamin Barron and Bror August Vestbø of All-In, the LVMH Prize-nominated label which bases its collections on a riotous cast of characters – real and imagined
By Orla Brennan
-
 Maserati joins forces with Giorgetti for a turbo-charged relationship
Maserati joins forces with Giorgetti for a turbo-charged relationshipAnnouncing their marriage during Milan Design Week, the brands unveiled a collection, a car and a long term commitment
By Hugo Macdonald
-
 Through an innovative new training program, Poltrona Frau aims to safeguard Italian craft
Through an innovative new training program, Poltrona Frau aims to safeguard Italian craftThe heritage furniture manufacturer is training a new generation of leather artisans
By Cristina Kiran Piotti
-
 This minimalist Wyoming retreat is the perfect place to unplug
This minimalist Wyoming retreat is the perfect place to unplugThis woodland home that espouses the virtues of simplicity, containing barely any furniture and having used only three materials in its construction
By Anna Solomon
-
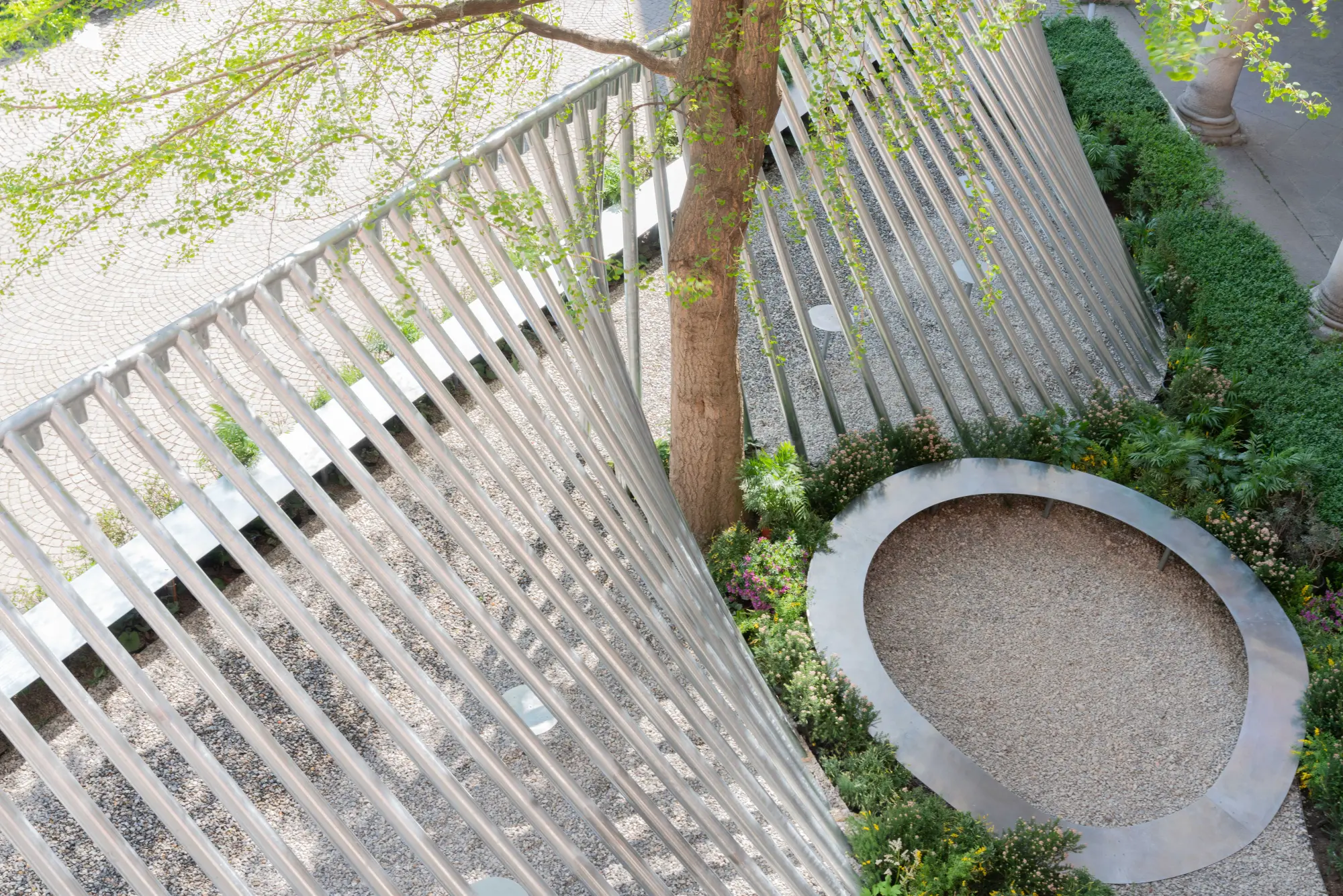 Milan Design Week: ‘A Beat of Water’ highlights the power of the precious natural resource
Milan Design Week: ‘A Beat of Water’ highlights the power of the precious natural resource‘A Beat of Water’ by BIG - Bjarke Ingels Group and Roca zooms in on water and its power – from natural element to valuable resource, touching on sustainability and consumption
By Ellie Stathaki
-
 Croismare school, Jean Prouvé’s largest demountable structure, could be yours
Croismare school, Jean Prouvé’s largest demountable structure, could be yoursJean Prouvé’s 1948 Croismare school, the largest demountable structure ever built by the self-taught architect, is up for sale
By Amy Serafin
-
 We explore Franklin Israel’s lesser-known, progressive, deconstructivist architecture
We explore Franklin Israel’s lesser-known, progressive, deconstructivist architectureFranklin Israel, a progressive Californian architect whose life was cut short in 1996 at the age of 50, is celebrated in a new book that examines his work and legacy
By Michael Webb
-
 A new hilltop California home is rooted in the landscape and celebrates views of nature
A new hilltop California home is rooted in the landscape and celebrates views of natureWOJR's California home House of Horns is a meticulously planned modern villa that seeps into its surrounding landscape through a series of sculptural courtyards
By Jonathan Bell
-
 The Frick Collection's expansion by Selldorf Architects is both surgical and delicate
The Frick Collection's expansion by Selldorf Architects is both surgical and delicateThe New York cultural institution gets a $220 million glow-up
By Stephanie Murg
-
 Remembering architect David M Childs (1941-2025) and his New York skyline legacy
Remembering architect David M Childs (1941-2025) and his New York skyline legacyDavid M Childs, a former chairman of architectural powerhouse SOM, has passed away. We celebrate his professional achievements
By Jonathan Bell
-
 What is hedonistic sustainability? BIG's take on fun-injected sustainable architecture arrives in New York
What is hedonistic sustainability? BIG's take on fun-injected sustainable architecture arrives in New YorkA new project in New York proves that the 'seemingly contradictory' ideas of sustainable development and the pursuit of pleasure can, and indeed should, co-exist
By Emily Wright