Osprey’s Landing is an understated Long Island beach house
Osprey’s Landing by Oza Sabbeth Architects is a contemporary, timber-clad Long Island beach house that keeps a low profile
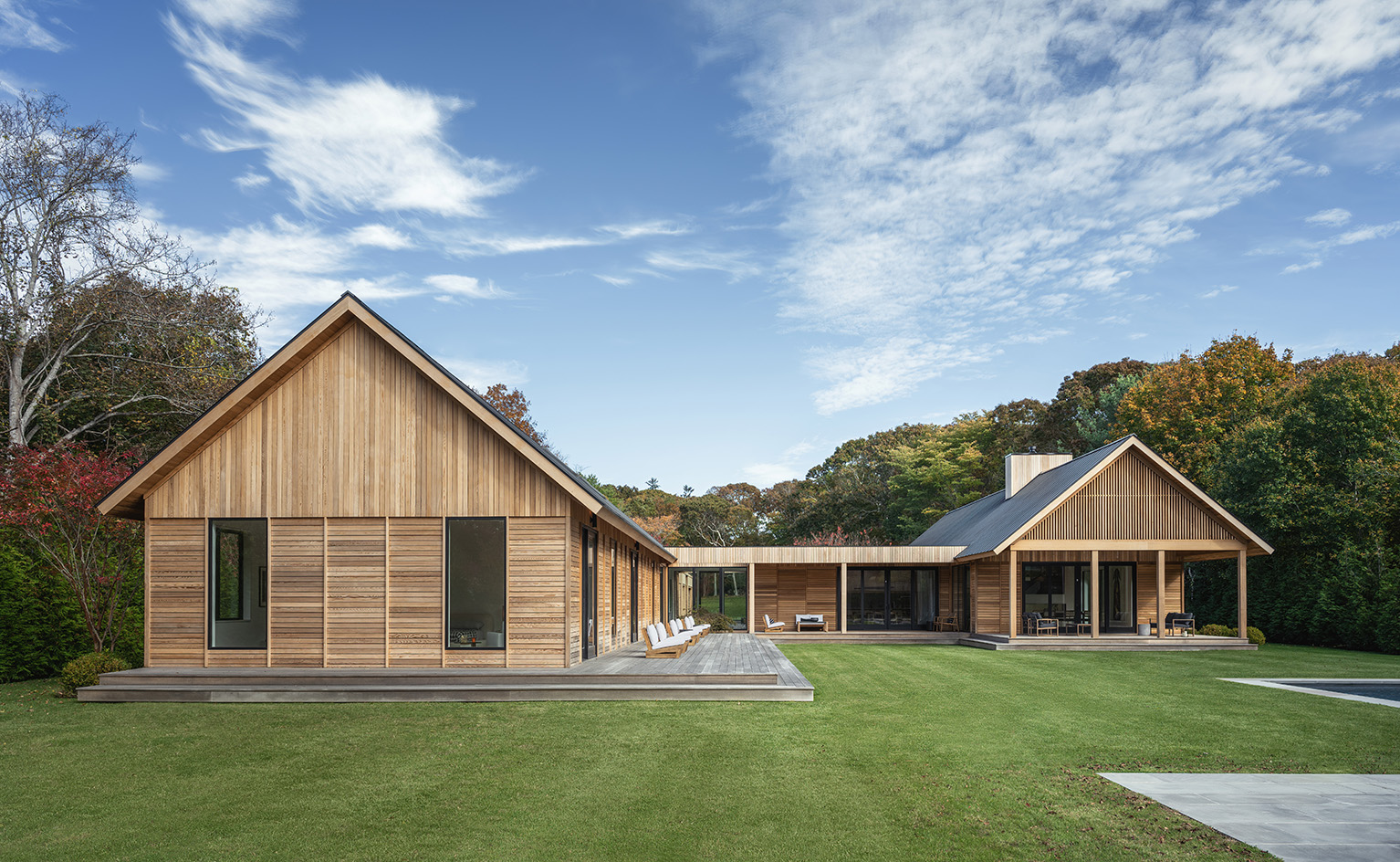
Osprey's Landing is a Long Island beach house with an understated twist. The brains behind it, Oza Sabbeth Architects, have taken their cues from their 'radical reimagination' approach (a design philosophy that allows them to get impressive results from modest but impactful tweaks to classic vernacular styles) to craft a highly design-led country home that at the same time feels grounded and anchored to its leafy Montauk site.
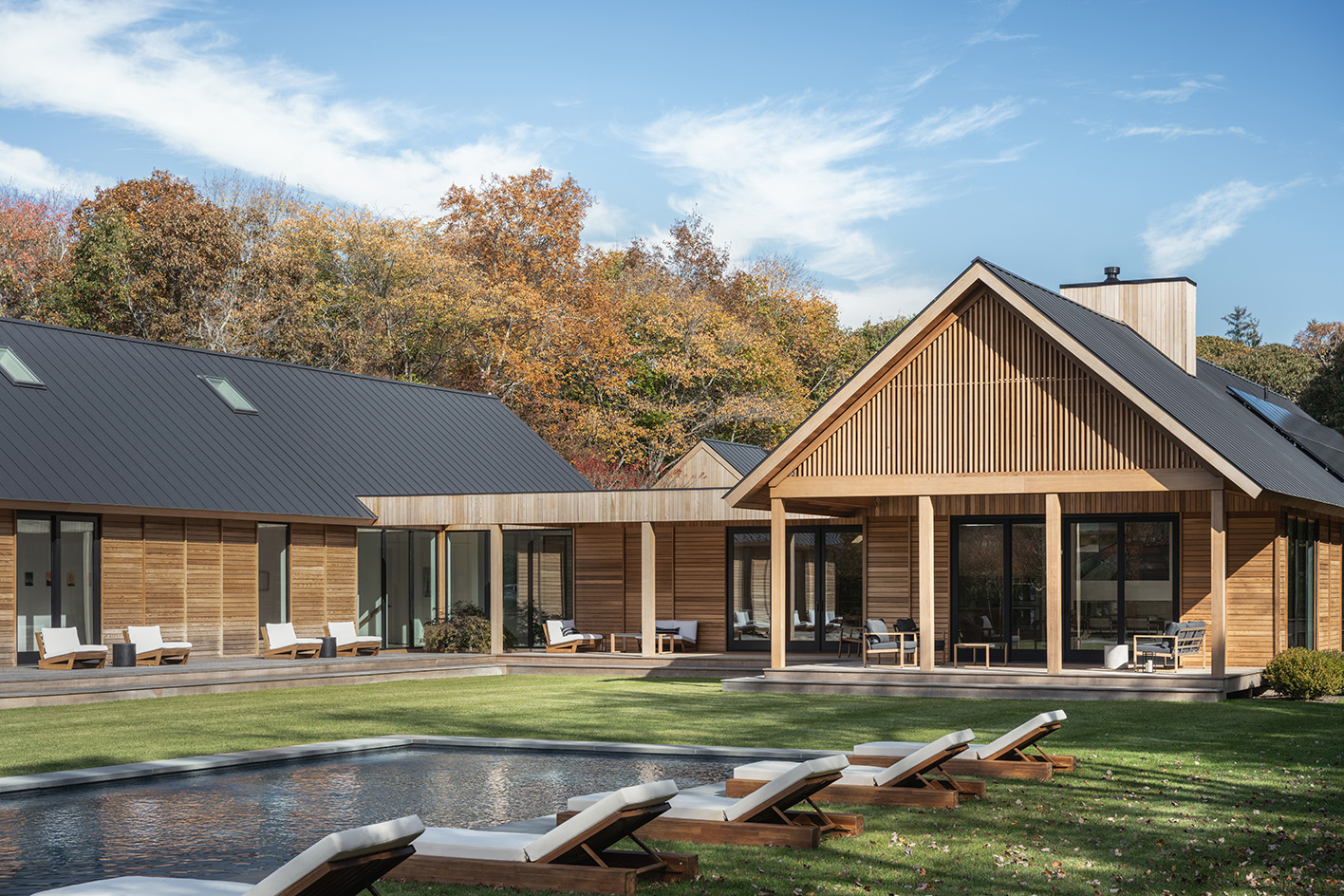
Osprey’s Landing: an impactful, yet modest country home
Blending 21st century needs and aesthetics, with a subtle midcentury modernist architecture take, the architects, led by principals Peter Sabbeth and Nilay Oza, worked on a home tailored to the client's needs. The latter - Mitch and Edna Winston, who worked on the interior design - had requested a two-storey single-family home – yet upon closer inspection, the team realised that building this would 'expose the upper floor to the Montauk Highway' to the residence's horizon.
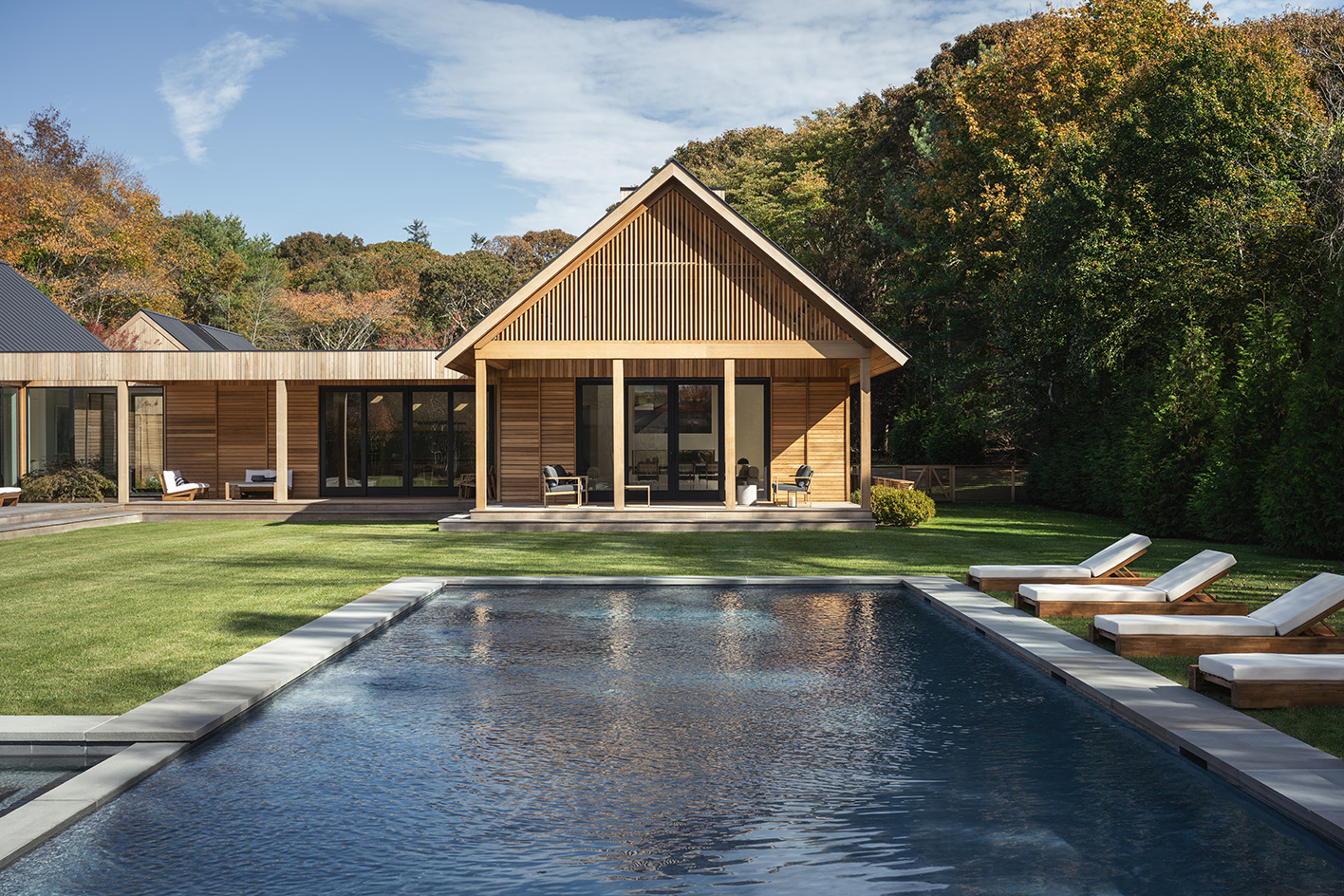
To avoid wrapping views of busy traffic into what was meant as a serene countryside home, Oza Sabbeth took a different route – building out, as they produced 'a ranch-style house complete with exposed beams, double-height vaulted ceilings, and spacious public and private space, all situated within a 5,500 sq ft L-shaped layout,' they explain.
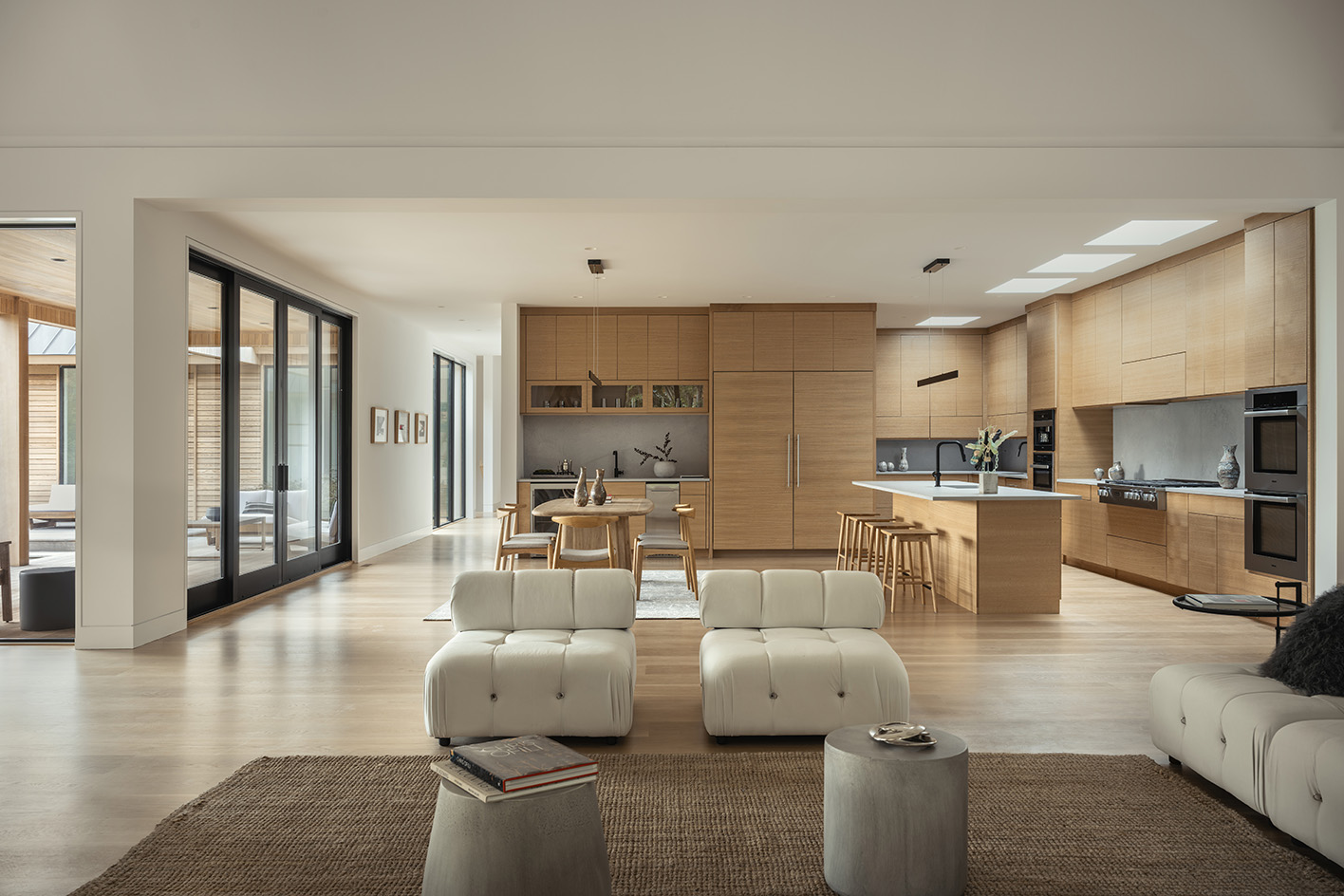
'The aim was to evoke an intelligent design that at once mitigates the proximity to the highway by creating natural barriers and built barriers between the inviting lawn and the road, while minimising the sight and presence of cars passing by,' the architects write.
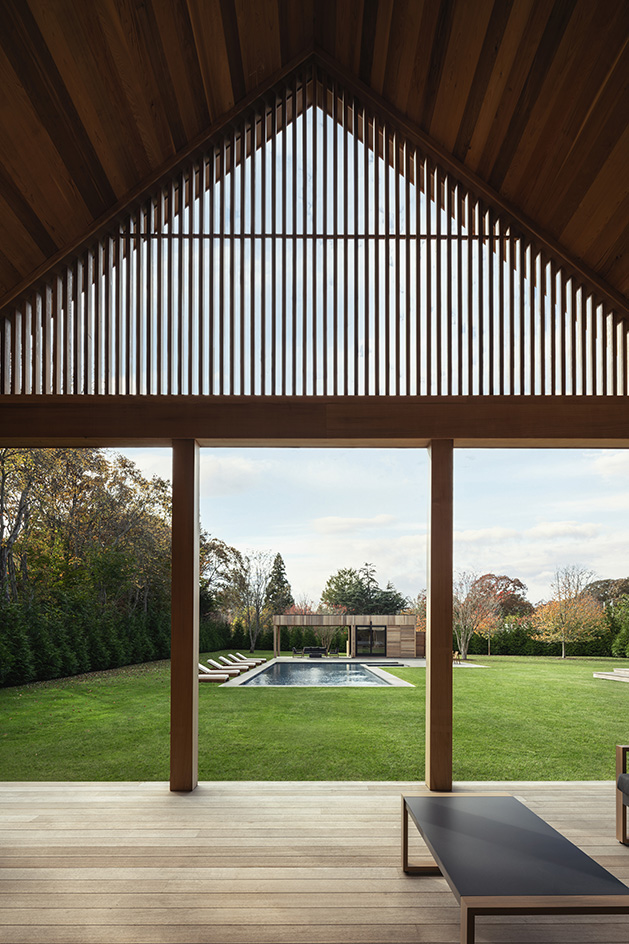
'Between the road and the property line, a hundred feet of a little reserve provide a sense of boundary, a section of lush vegetation that creates a thick and visually textured wall of privacy from the main highway.'
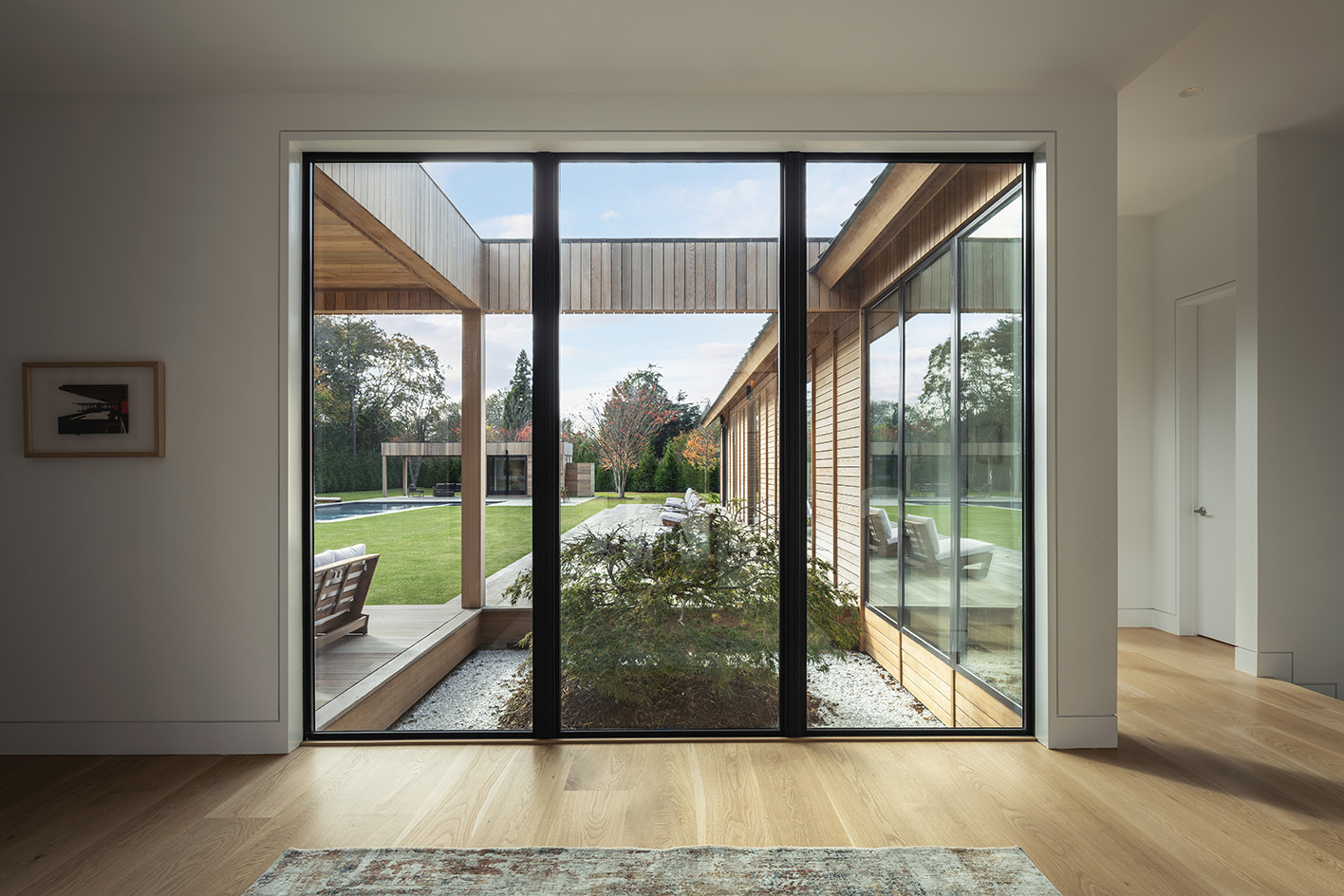
Swathes of timber and strategic floor-to-ceiling windows ensure residents can take in the green surroundings from every room. A selection of terraces and the swimming pool offer more opportunities to explore the outdoors within the home's daily life.
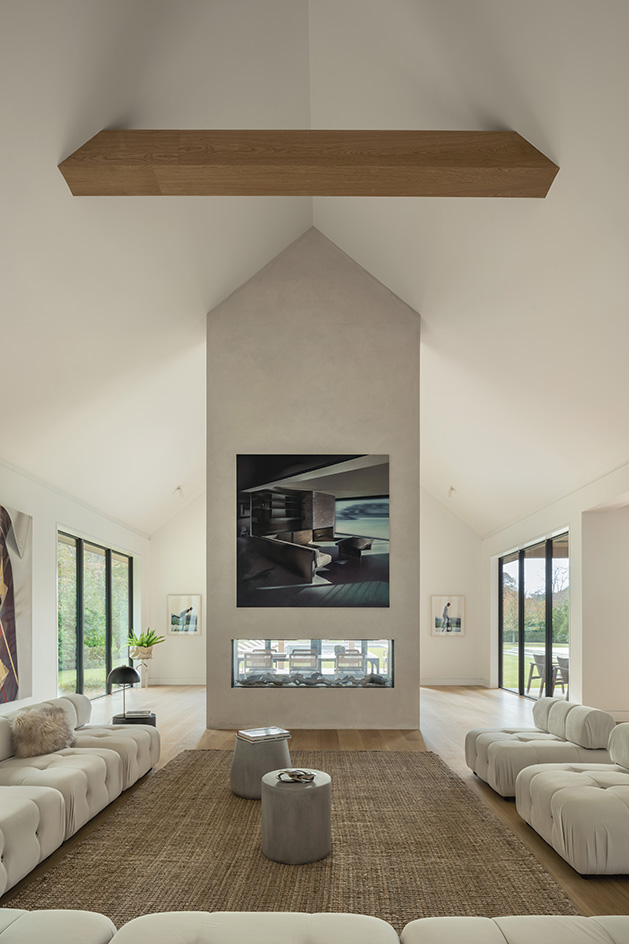
The interiors feature restrained minimalist looks so that the nature can take centre stage. Internal and external pathways and intuitive routes between areas of the house frame vistas and draw the eye towards the leafy outdoors, underscoring Oza Sabbeth's intention to celebrate the best of the site's location.
Wallpaper* Newsletter
Receive our daily digest of inspiration, escapism and design stories from around the world direct to your inbox.

Ellie Stathaki is the Architecture & Environment Director at Wallpaper*. She trained as an architect at the Aristotle University of Thessaloniki in Greece and studied architectural history at the Bartlett in London. Now an established journalist, she has been a member of the Wallpaper* team since 2006, visiting buildings across the globe and interviewing leading architects such as Tadao Ando and Rem Koolhaas. Ellie has also taken part in judging panels, moderated events, curated shows and contributed in books, such as The Contemporary House (Thames & Hudson, 2018), Glenn Sestig Architecture Diary (2020) and House London (2022).
-
 Put these emerging artists on your radar
Put these emerging artists on your radarThis crop of six new talents is poised to shake up the art world. Get to know them now
By Tianna Williams
-
 Dining at Pyrá feels like a Mediterranean kiss on both cheeks
Dining at Pyrá feels like a Mediterranean kiss on both cheeksDesigned by House of Dré, this Lonsdale Road addition dishes up an enticing fusion of Greek and Spanish cooking
By Sofia de la Cruz
-
 Creased, crumpled: S/S 2025 menswear is about clothes that have ‘lived a life’
Creased, crumpled: S/S 2025 menswear is about clothes that have ‘lived a life’The S/S 2025 menswear collections see designers embrace the creased and the crumpled, conjuring a mood of laidback languor that ran through the season – captured here by photographer Steve Harnacke and stylist Nicola Neri for Wallpaper*
By Jack Moss
-
 We explore Franklin Israel’s lesser-known, progressive, deconstructivist architecture
We explore Franklin Israel’s lesser-known, progressive, deconstructivist architectureFranklin Israel, a progressive Californian architect whose life was cut short in 1996 at the age of 50, is celebrated in a new book that examines his work and legacy
By Michael Webb
-
 A new hilltop California home is rooted in the landscape and celebrates views of nature
A new hilltop California home is rooted in the landscape and celebrates views of natureWOJR's California home House of Horns is a meticulously planned modern villa that seeps into its surrounding landscape through a series of sculptural courtyards
By Jonathan Bell
-
 The Frick Collection's expansion by Selldorf Architects is both surgical and delicate
The Frick Collection's expansion by Selldorf Architects is both surgical and delicateThe New York cultural institution gets a $220 million glow-up
By Stephanie Murg
-
 Remembering architect David M Childs (1941-2025) and his New York skyline legacy
Remembering architect David M Childs (1941-2025) and his New York skyline legacyDavid M Childs, a former chairman of architectural powerhouse SOM, has passed away. We celebrate his professional achievements
By Jonathan Bell
-
 The upcoming Zaha Hadid Architects projects set to transform the horizon
The upcoming Zaha Hadid Architects projects set to transform the horizonA peek at Zaha Hadid Architects’ future projects, which will comprise some of the most innovative and intriguing structures in the world
By Anna Solomon
-
 Frank Lloyd Wright’s last house has finally been built – and you can stay there
Frank Lloyd Wright’s last house has finally been built – and you can stay thereFrank Lloyd Wright’s final residential commission, RiverRock, has come to life. But, constructed 66 years after his death, can it be considered a true ‘Wright’?
By Anna Solomon
-
 Heritage and conservation after the fires: what’s next for Los Angeles?
Heritage and conservation after the fires: what’s next for Los Angeles?In the second instalment of our 'Rebuilding LA' series, we explore a way forward for historical treasures under threat
By Mimi Zeiger
-
 Why this rare Frank Lloyd Wright house is considered one of Chicago’s ‘most endangered’ buildings
Why this rare Frank Lloyd Wright house is considered one of Chicago’s ‘most endangered’ buildingsThe JJ Walser House has sat derelict for six years. But preservationists hope the building will have a vibrant second act
By Anna Fixsen