Palm Beach Tree House overhauls a cottage in Sydney’s Northern Beaches into a treetop retreat
Set above the surf, Palm Beach Tree House by Richard Coles Architecture sits in a desirable Northern Beaches suburb, creating a refined home in verdant surroundings
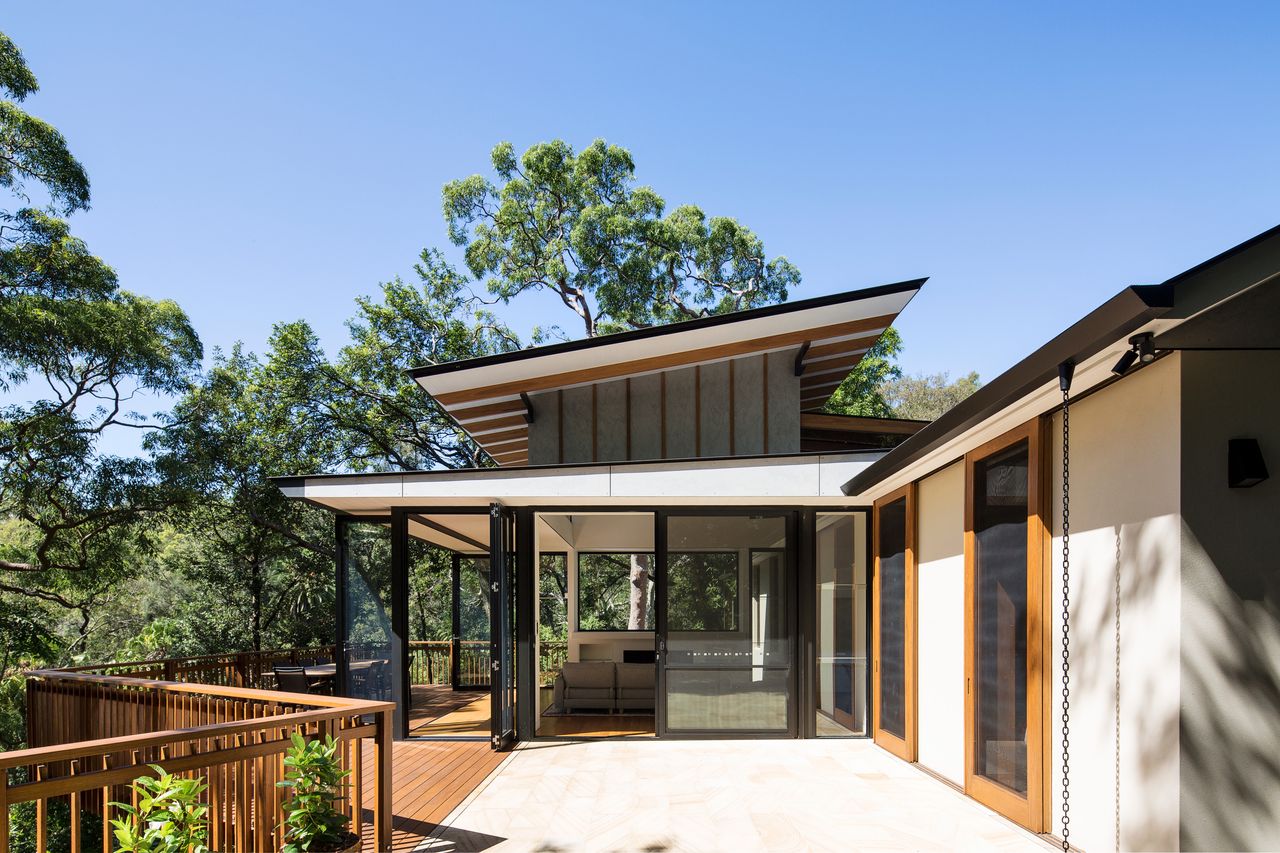
The Northern Beaches – the home of Palm Beach Tree House – is a strip of land just north of the City of Sydney, fronting the South Pacific. With steep sandstone slopes running down to sandy beaches, the districts that make up the Northern Beaches are a popular place to live in seaside suburbia, fringed by old-growth forests.
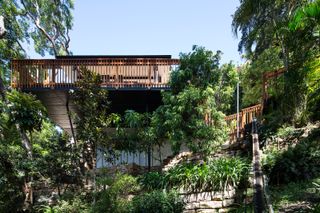
Palm Beach Tree House by Richard Cole Architecture
Explore the verdant Palm Beach Tree House
Palm Beach is set at the northern point of the area, a narrow promontory with lanes that wind up and down the hillside, with villas of varying sizes set back behind thick vegetation. This project by local architect Richard Cole Architecture is a radical transformation of an existing cottage into a family holiday home. Severely damaged by storms, the original building was substantially upgraded, whilst preserving the impressive site and increasing the connection between inside and out.
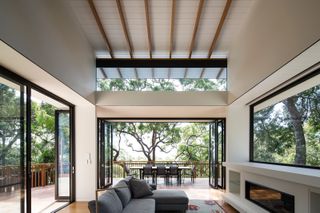
Palm Beach Tree House by Richard Cole Architecture
The architects retained the existing plan but extended the floor area out towards the east, oversailing a new canopy roof across the new structure. This had the benefit of opening up the living spaces towards the Pacific and also giving a deeper connection to the old growth forest on the surrounding hills to the north and west.
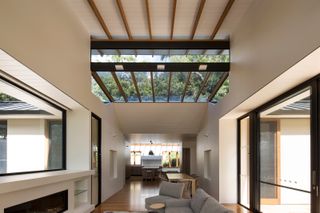
Looking back into the main house
‘The starting point was the existing cottage, which had a sandstone base and masonry walls, but which was very internal and dark,’ says Cole. ‘It had cramped living areas and did not take advantage of the beautiful bushland site. The renovation opened the building to the light and the views.’ A substantial deck reaches out into the trees, with the narrow vertical wooden slats standing in contrast to the twisting tree trunks.
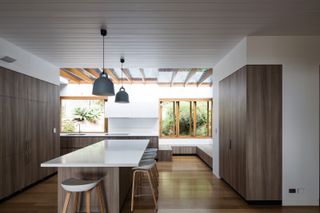
The kitchen at the Palm Tree Beach House
The architects had a straightforward brief. ‘The house was a place for the family to come together, so it had to have generous, open communal spaces, flexible accommodation for many and be simple to clean and maintain,’ says Cole. ‘The new house also had to be accessible, so that both elderly grandparents and small children could use all the spaces, despite the steeply sloping site.’ Even though the original sandstone base was retained, the house feels much larger thanks to new openings to decks and terraces.
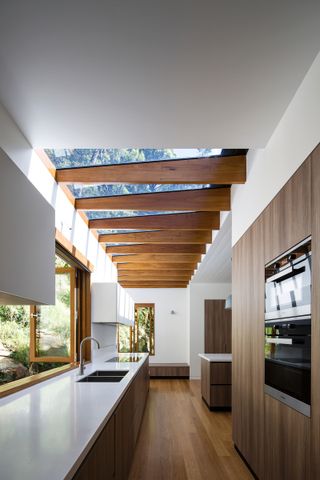
Palm Beach Tree House
‘The essence of the house is simplicity,’ Coles emphasises. ‘Beach holidays are uncomplicated and largely lived outdoors when possible, so the house facilitates this with modest spaces and facilities. A compact plan allows the family to spend time together rather than cleaning.’ The layout exploits some of the compromises inherent in holiday accommodation, with bedrooms that open directly off the main communal living areas. ‘It's something which would not generally be acceptable in a permanent home, but which brings a sense of everyone bunking down together when on holiday,’ the architect says.
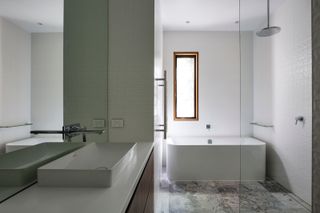
The simple interiors reflect the house's use as a low maintenance holiday destination
Timber floors and cabinetry are set against simple white walls and large expanses of frameless glass, both for the windows and the folding doors onto the various outdoor spaces. A high ceiling in the main living space emphasises the house’s elevated position, with tree trunks and leafy canopies visible through low and high-level windows.
Wallpaper* Newsletter
Receive our daily digest of inspiration, escapism and design stories from around the world direct to your inbox.
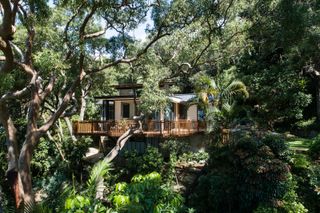
The Palm Beach Tree House overlooks the canopy
Richard Cole set up his Avalon Beach studio in 1998, after working for a number of Australian practices, including Hassell Architects and Peter Stutchbury. ‘The architect’s role is to enable an optimal resolution of the client’s needs within their parameters,’ the studio states. ‘Our aim is to bring to this process an excellence and rigour in design, documentation and construction.’
RichardColeArchitecture.com.au
Jonathan Bell has written for Wallpaper* magazine since 1999, covering everything from architecture and transport design to books, tech and graphic design. He is now the magazine’s Transport and Technology Editor. Jonathan has written and edited 15 books, including Concept Car Design, 21st Century House, and The New Modern House. He is also the host of Wallpaper’s first podcast.
-
 Pop culture, nostalgia and familiarity: Sam McKinniss in LA
Pop culture, nostalgia and familiarity: Sam McKinniss in LAArtist Sam McKinniss’ solo exhibition of paintings at David Kordansky Gallery in Los Angeles taps into familiarity, loss, and nostalgia
By Tianna Williams Published
-
 On the wedge: Love Hultén splices a custom synth into the classic Aston Martin Lagonda
On the wedge: Love Hultén splices a custom synth into the classic Aston Martin LagondaA retro-futuristic sonic dream, courtesy of this bespoke synthesizer system designed for the back seat occupiers of an iconic Aston Martin
By Jonathan Bell Published
-
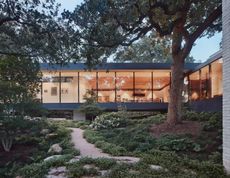 A West Austin house invites you to commune with nature
A West Austin house invites you to commune with natureWestview Residence by Alterstudio, a West Austin house among trees, makes the most of large windows and open-air decks in a verdant setting
By Ellie Stathaki Published
-
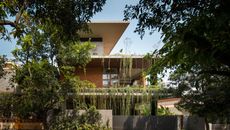 Year in review: the top 12 houses of 2024, picked by architecture director Ellie Stathaki
Year in review: the top 12 houses of 2024, picked by architecture director Ellie StathakiThe top 12 houses of 2024 comprise our finest and most read residential posts of the year, compiled by Wallpaper* architecture & environment director Ellie Stathaki
By Ellie Stathaki Published
-
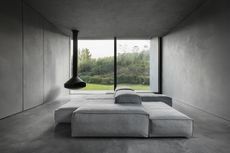 A monolithic house in rural Victoria celebrates 50 shades of grey
A monolithic house in rural Victoria celebrates 50 shades of greyAdam Kane Architects’ monolithic house in rural Victoria, Grey House, is ‘a testament to the power of simplicity and harmony’
By Léa Teuscher Published
-
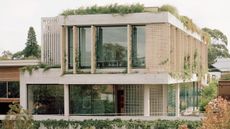 Is Rochester Street Office a creative worker’s dream? Inside a Sydney workspace echoing calmness and light
Is Rochester Street Office a creative worker’s dream? Inside a Sydney workspace echoing calmness and lightRochester Street Office by Allied_Office merges utilitarian design with cascading vegetation, presenting a thriving environment for creativity and collaboration
By Tianna Williams Published
-
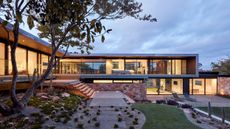 A Melbourne family home draws on classic modernism to create a pavilion in the landscape
A Melbourne family home draws on classic modernism to create a pavilion in the landscapeThis Melbourne family home by Vibe Design Group was inspired by midcentury design and shaped to be an extension of its verdant site
By Jonathan Bell Published
-
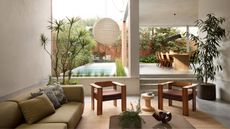 Tour Clifton House, an airy Bondi family home, brimming with natural light and foliage
Tour Clifton House, an airy Bondi family home, brimming with natural light and foliageClifton House by Anthony Gill Architects is a North Bondi home using an abundance of vegetation to create a slice of privacy within the suburbs
By Tianna Williams Published
-
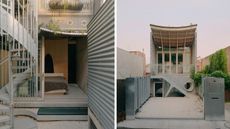 Tour this compact Melbourne home, where a small footprint is big on efficiency and experimentation
Tour this compact Melbourne home, where a small footprint is big on efficiency and experimentationNorthcote House is designed by architects David Leggett and Paul Loh as their own home in Melbourne
By Stephen Crafti Published
-
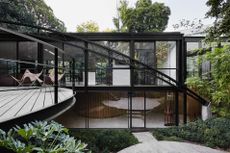 Bridging Boyd is the rebirth of a modernist Melbourne home
Bridging Boyd is the rebirth of a modernist Melbourne homeBridging Boyd by Jolson is a modernist Melbourne home reimagined for the 21st century
By Ellie Stathaki Published
-
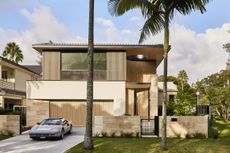 This Sydney house is a family's stylish seaside sanctuary
This Sydney house is a family's stylish seaside sanctuaryThis Sydney house is a young family's suburban dream come true thanks to Alexandra Kidd Interior Design and Rich Carr Architects
By Léa Teuscher Published