A Peckham house design unlocks a spatial puzzle in south London
Audacious details, subtle colours and a product designer for a client make this Peckham house conversion a unique spatial experience
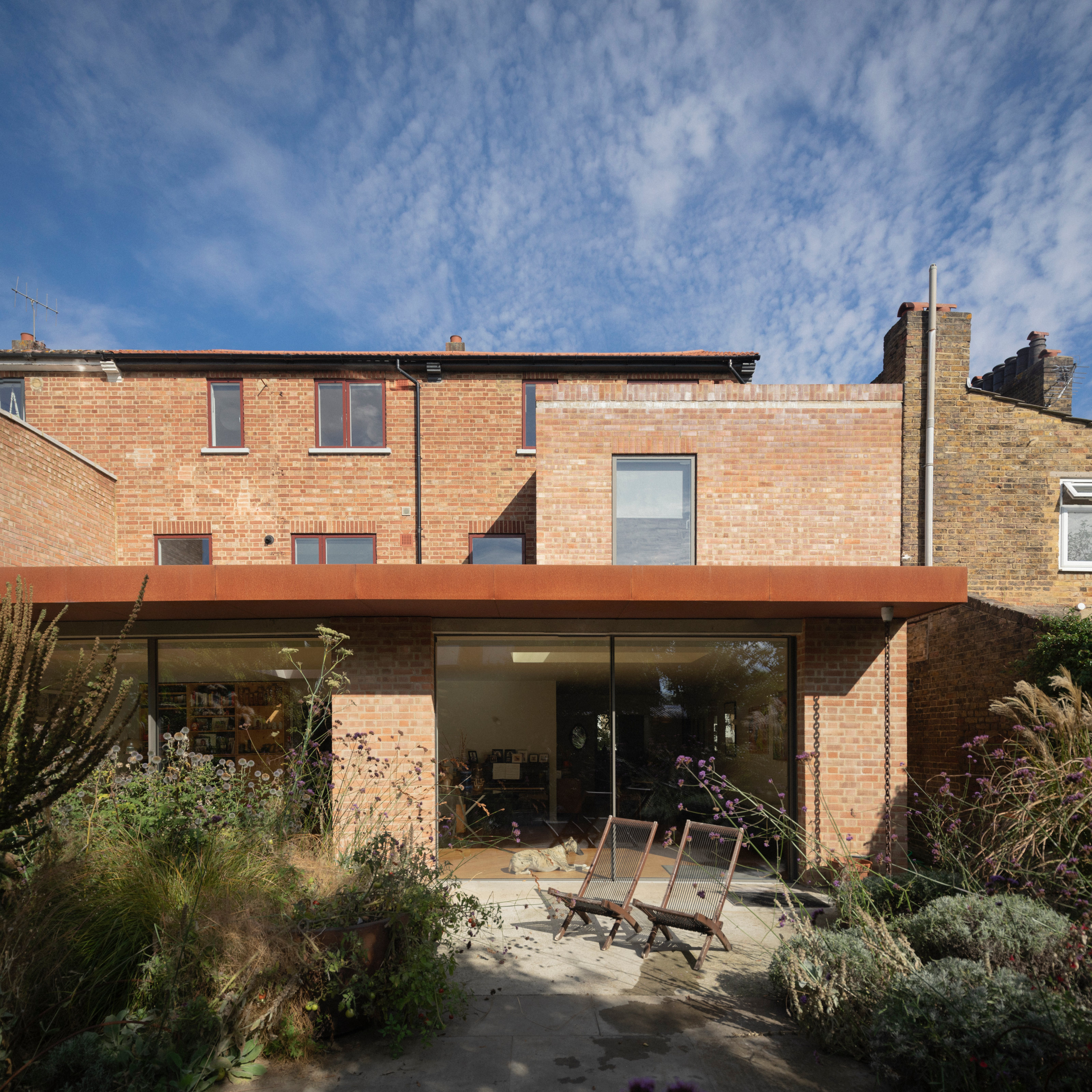
Post-war British architecture comes in all shapes and sizes, but there’s a certain pared-back austerity to much of the modern housing of the period that resonates well with the current mood. What’s less welcome, however, is the build and material quality of the era, none of which makes for a comfortable – or efficient – modern home.
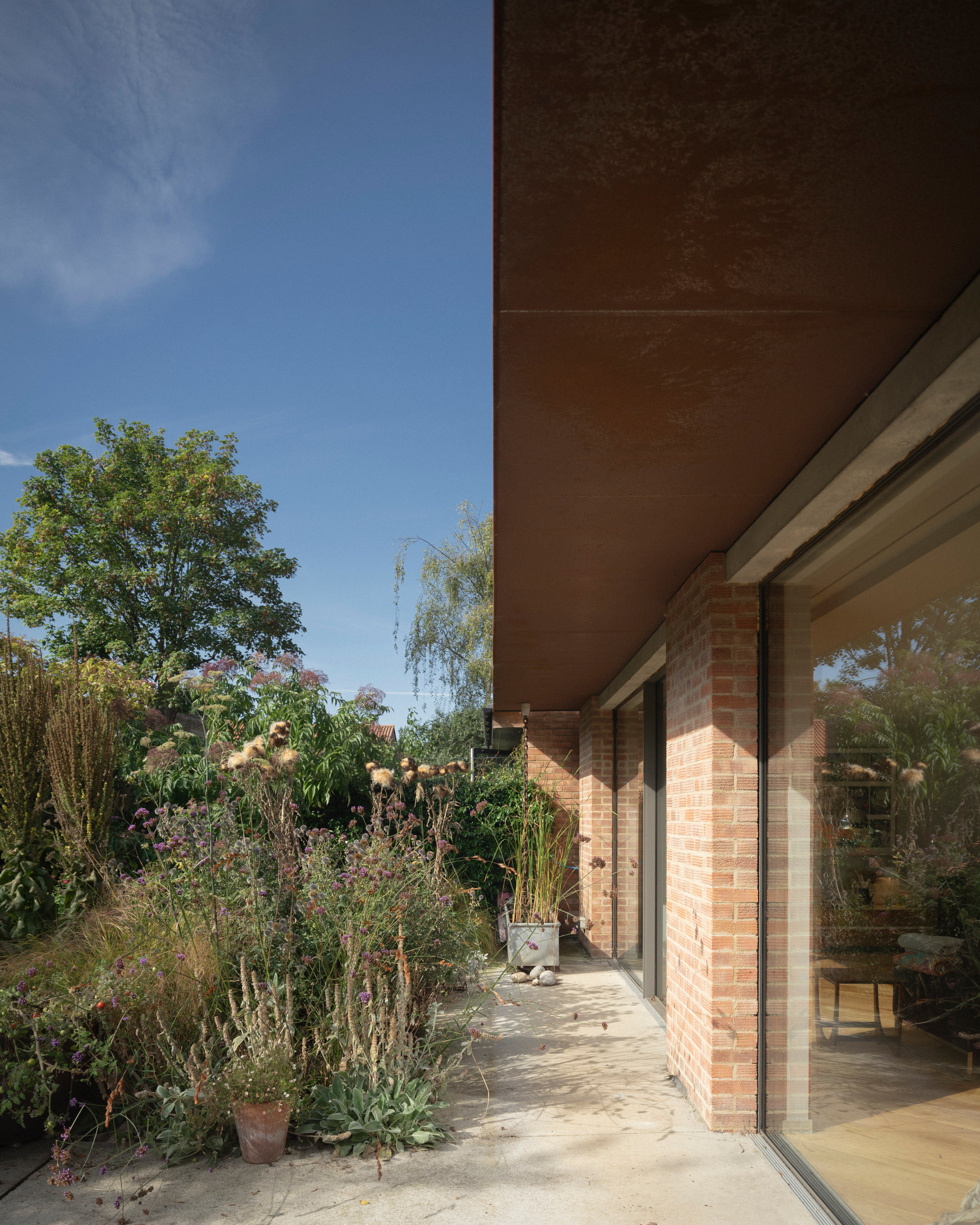
The new garden façade is shielded by a canopy
The case of a new Peckham house
These were the issues facing Luke Pearson when he acquired a three-storey end-of-terrace house in Peckham, south London. Understated but handsome, the 1953 building was the kind of real estate that tended to get overlooked in an area best-known for its Victorian and Georgian housing stock.
Acquiring not just one but two properties in the terrace offered a huge opportunity. Without compromising the simple, sober front façade (‘it’s very humble on the street’, he notes), Pearson wanted to open up the rear to create one big living room opening onto a large south-facing garden (designed, Pearson points out, with no input from his brother Dan, an esteemed landscape designer).
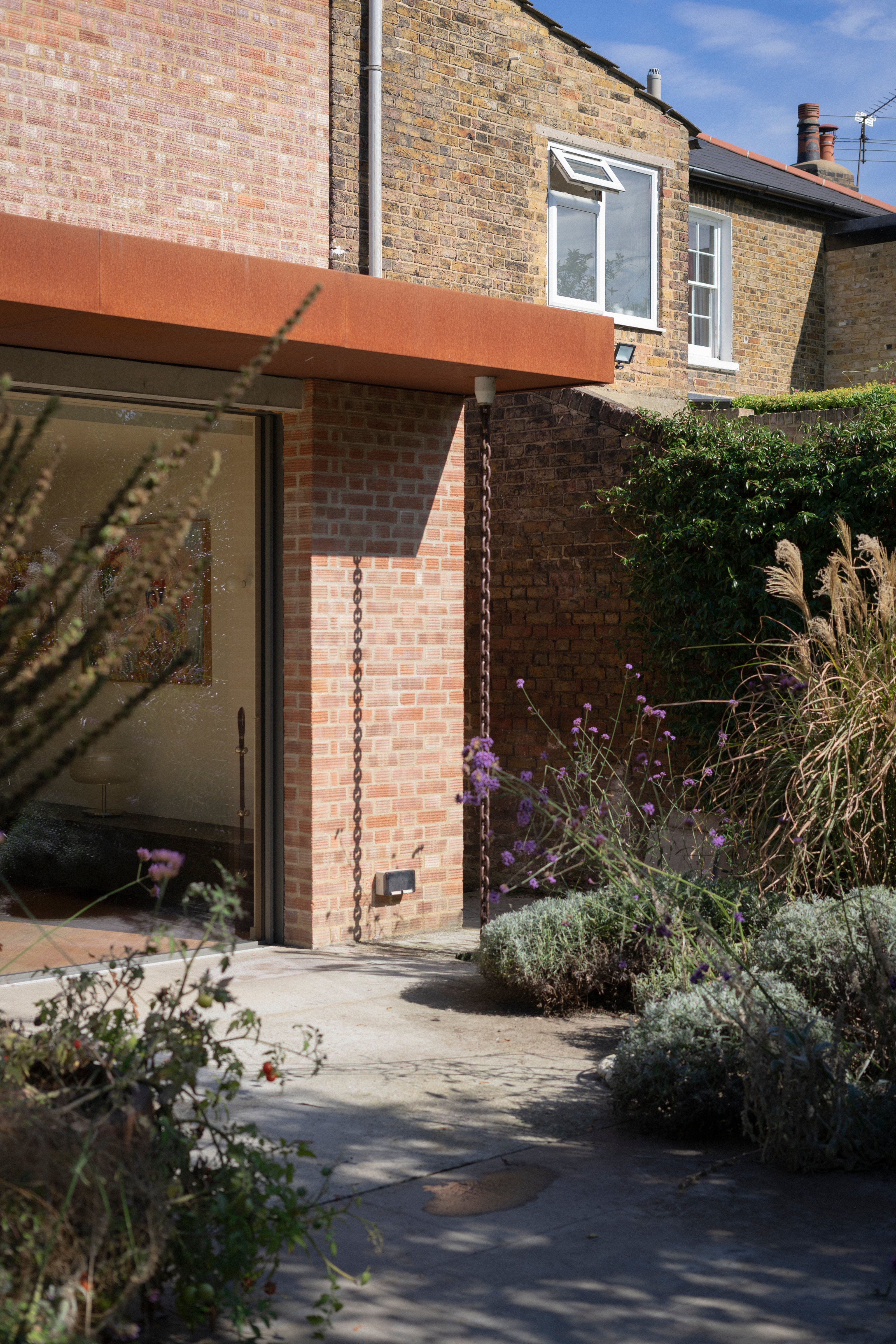
Details like the rain chains were a collaboration between architect and client
Pearson came to Sandy Rendel Architects’ award-winning work via the Slot House, a tiny infill structure adjoining Rendel’s own family home just a couple of hundred yards away. Nominated for the RIBA House of the Year in 2021, its meticulous construction and packaging appealed to Pearson’s product design experience. ‘It was a tiny space but highly valued – I could see he was an architect interested in detail and precision.’
As a founding partner at Pearson Lloyd, Pearson’s experience runs from shaping Lufthansa Business Class seating to office furniture, as well as interiors for Virgin Voyages and other places where limited space was a driving force behind the design. ‘The idea of doing a small space very well felt quite natural,’ the designer admits.
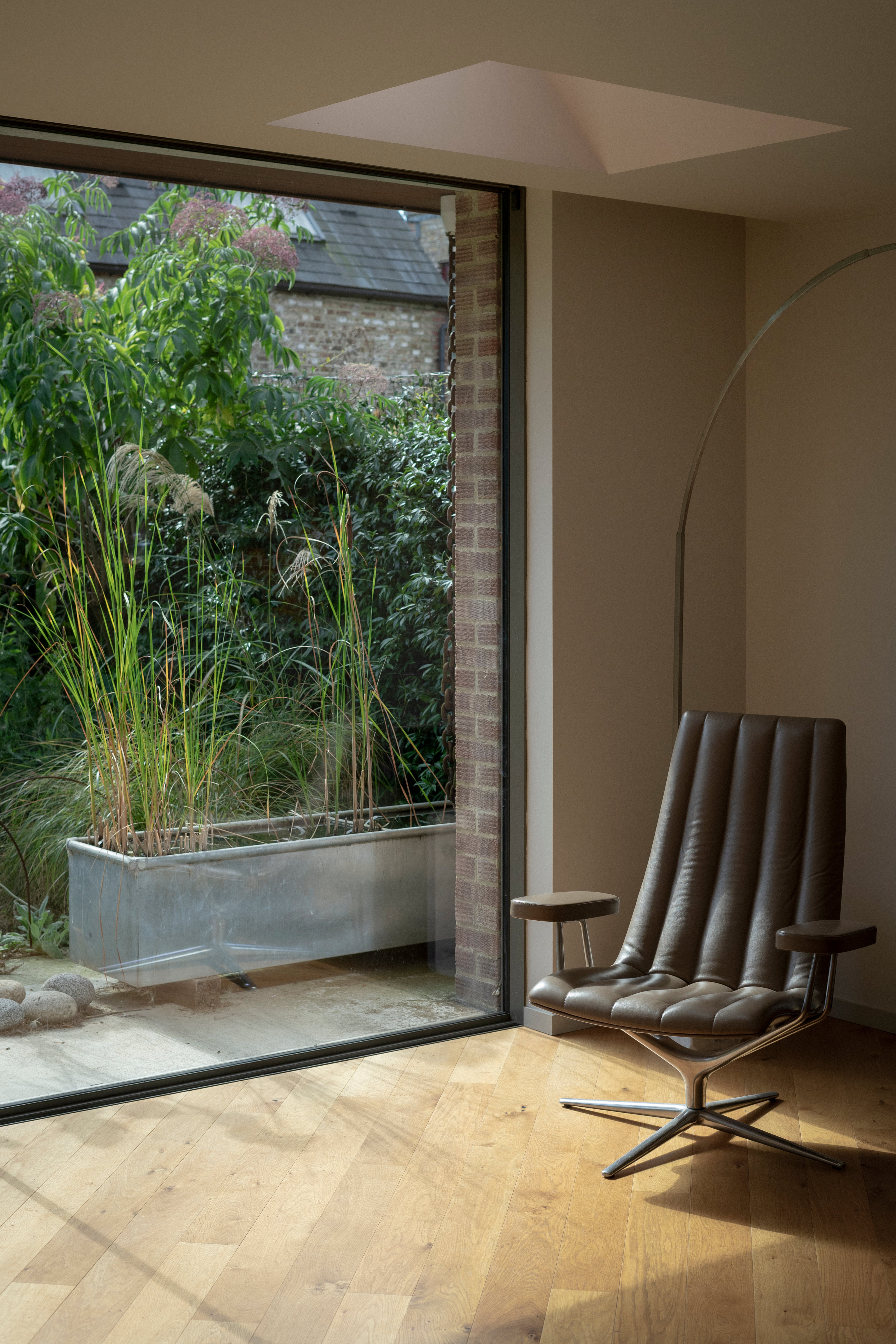
Subtly colour rooflights add detail to the new living space
‘The plan was always to separate [the two properties] in the future,’ says Pearson, explaining how the services and structure have been set out to make a sub-division as painless as possible. ‘I thought it would be more interesting to treat it as a temporary intervention,’ he adds.
For Rendel, it was almost a novelty to find a client who wasn’t seeking to make a big spatial statement. ‘Most people’s expectations are different,’ he says, ‘[Luke] was even more comfortable with things like a smaller bathroom and kitchen.’
Wallpaper* Newsletter
Receive our daily digest of inspiration, escapism and design stories from around the world direct to your inbox.
With one eye on future requirements, the job was, in Rendel’s words, about creating a ‘series of nice, considered moments’. The modest galley kitchen, which overlooks the street, is just as large as it needs to be, for example, allowing a downstairs WC to be placed in the hallway. The kitchen opens onto the L-shaped living room, with its wall of glass and triumvirate of subtly coloured skylights.
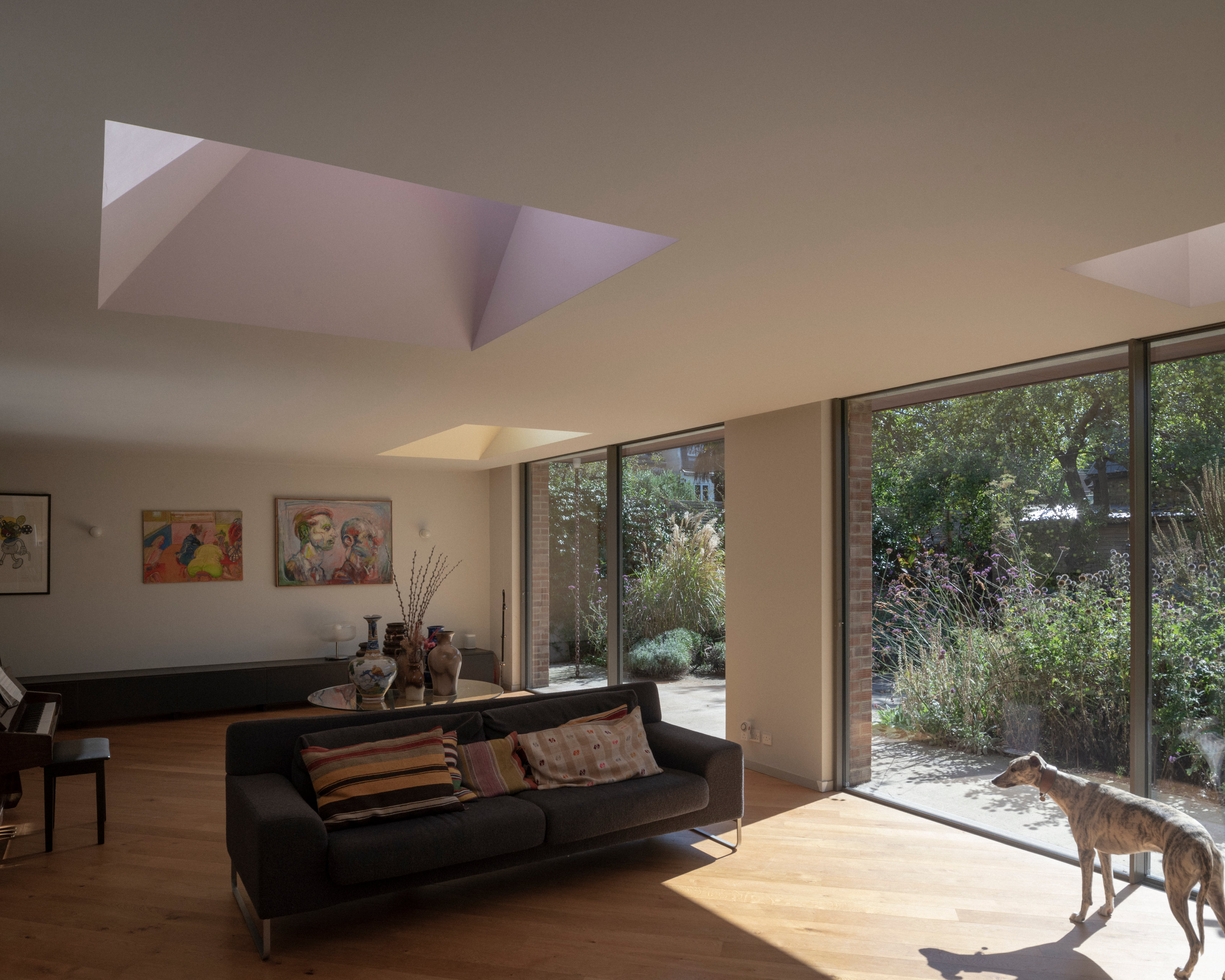
The new double-width living space
Also on this floor is an office space and guest bedroom, with a new staircase serving as the pivot around which the rooms are arranged. Made from oak and folded blue steel, the new staircase ended up being akin to a three-dimensional puzzle connecting the three floors of the house.
‘I’ve always loved ships and I wanted a [nautical-style] steel staircase, so it could be thinner,’ Pearson says. ‘It was a very collaborative process.’ He continues, ‘With product design, you are literally going to be touching everything; in comparison, architecture has a spatial element. But they must work together – all our products have to fit into spaces, for example.'
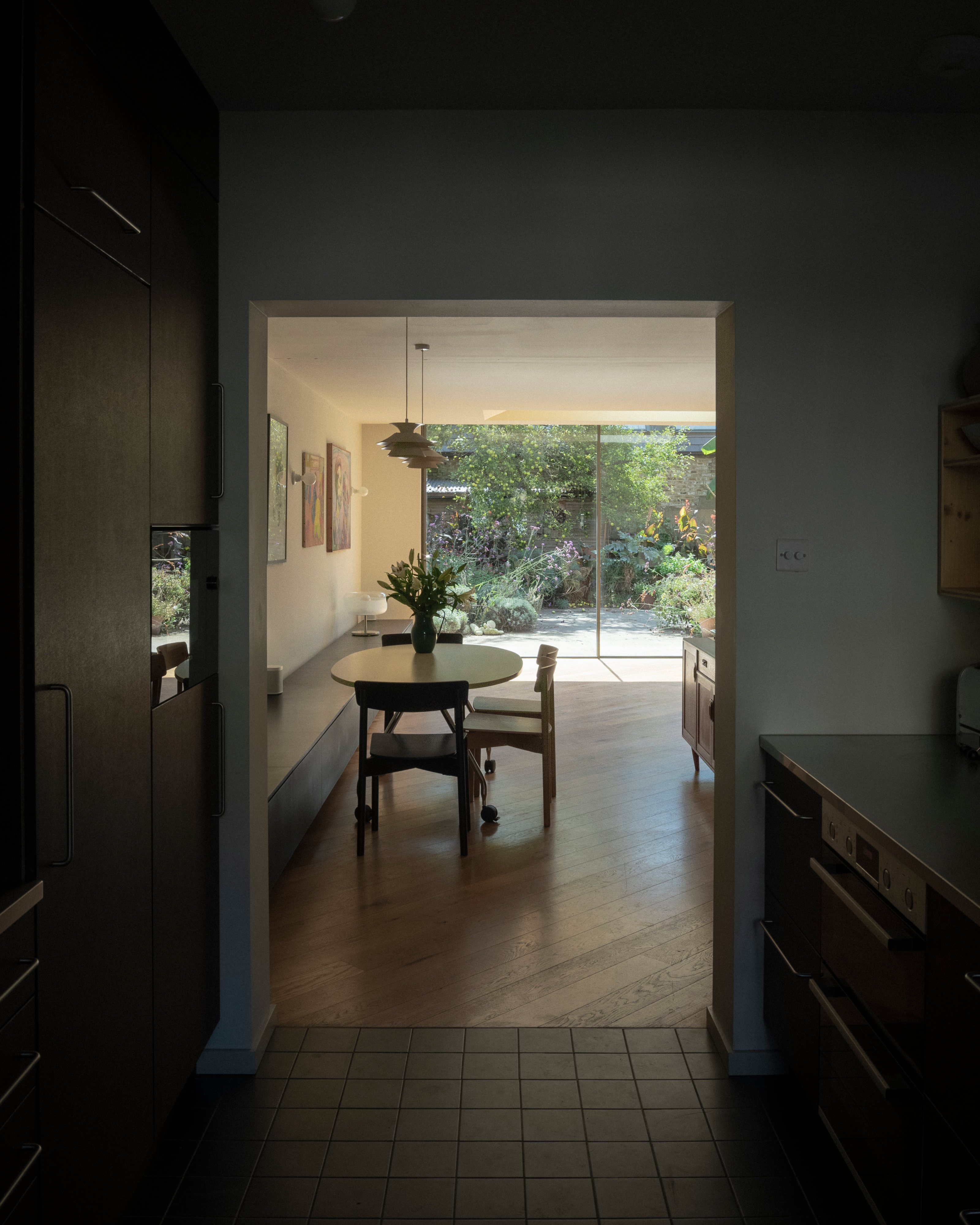
The galley kitchen leads to the L-shaped living space with the garden beyond
Throughout the process, Pearson was very hands-on, but not in a way that would make an architect quake. His interest in compact spaces and familiarity with prototyping meant that a lot of the rooms were mocked up at full scale using timber frames and cardboard 'walls' in order to get an idea of the space. ‘As an industrial designer, I don’t want to be doing the architecture,’ he admits, ‘but I wanted the same quality as the Slot House, which is such a crafted, private space, a bit like a Japanese house.’
The project offered plenty of challenges. ‘We always like a proper brief rather than a blank canvas,’ Rendel says. ‘You want constraints in order to give you structure.’
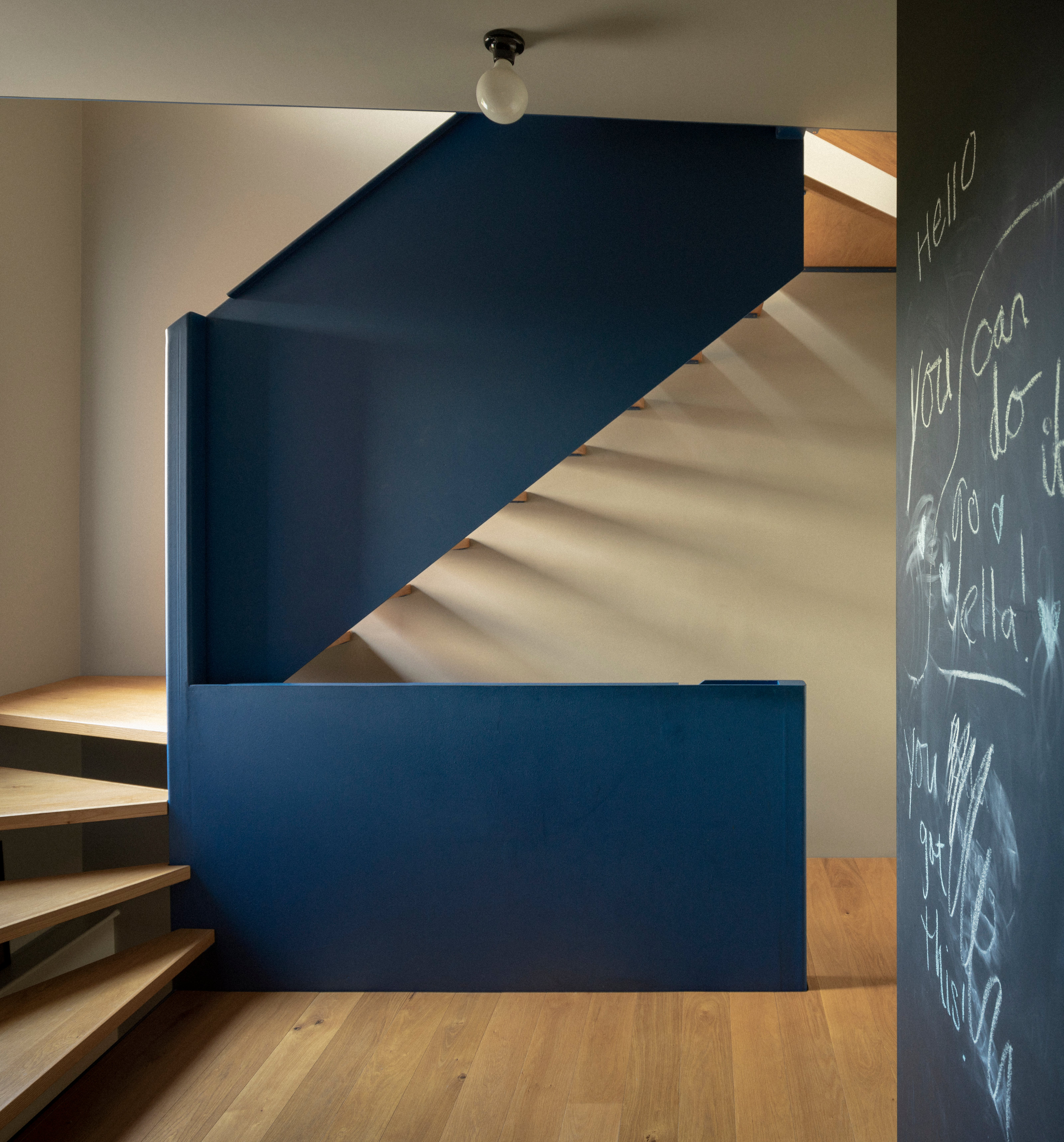
The new staircase on the first floor landing
One example of the collaborative nature of the project was the rain chains that drain off the flat roof on the rear extension. ‘They don’t always work brilliantly,’ says Rendel, ‘but Luke prototyped a number of different spouts in order to make them work more efficiently. He also drove a huge amount of the spatial arrangement.'
Pearson absolutely relished being a client who could spar creatively with his architect. ‘It was exactly what I wanted,’ he says, ‘someone who could say “yes... but”. I genuinely think that it’s a much better house because there are lots of voices involved.'
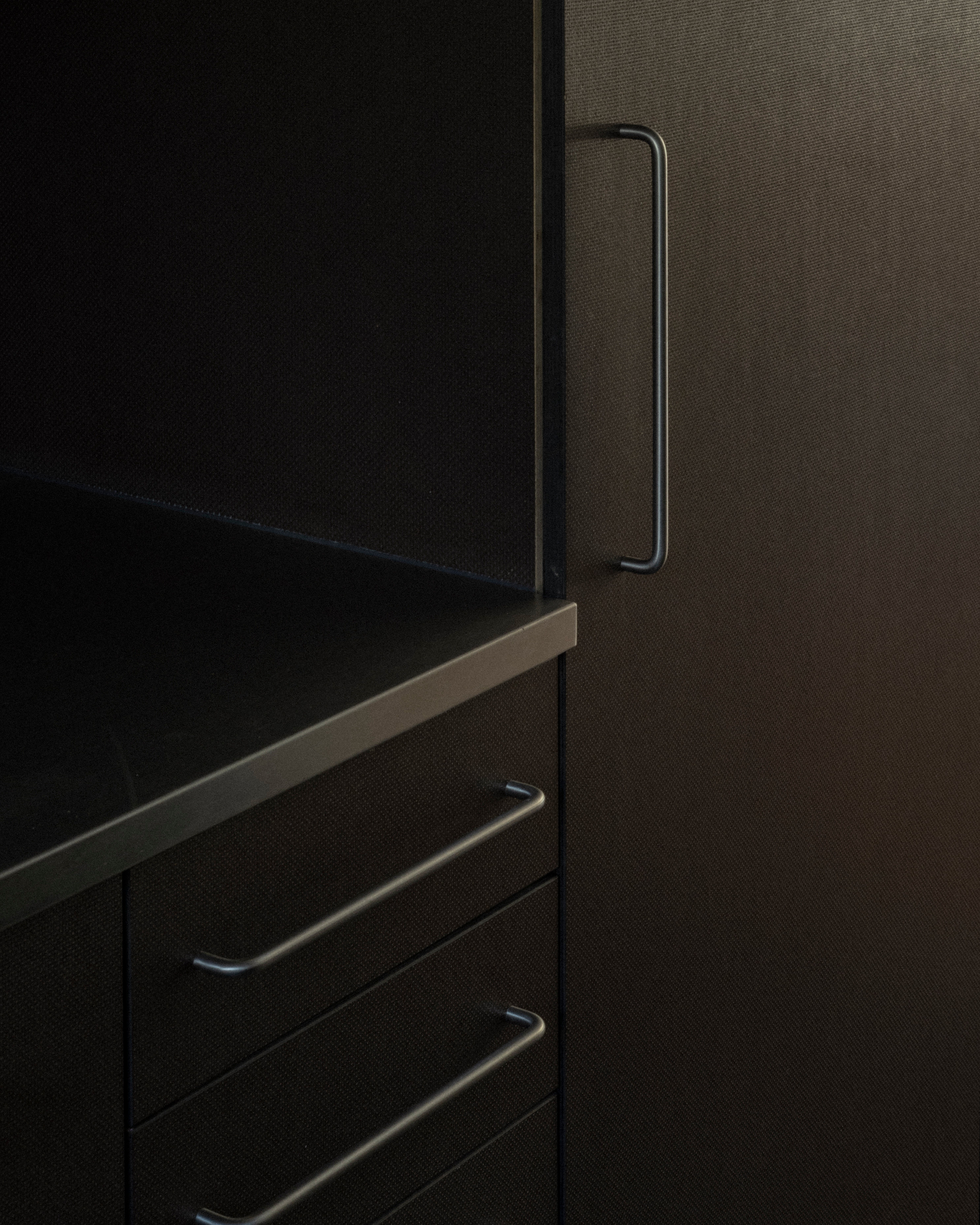
Detail design of kitchen cabinet
Upstairs, the end-of-terrace site was exploited by cantilevering the first floor out across the side return, giving a generous landing that leads to a bathroom and two large bedrooms, one at the front of the house and one at the rear. The additional space was hugely welcome.
‘You’re normally going to a lot of effort just to squeeze in a box room,’ says Rendel. The third-floor accommodation consists of a bedroom and bathroom, with far-reaching views across south London.
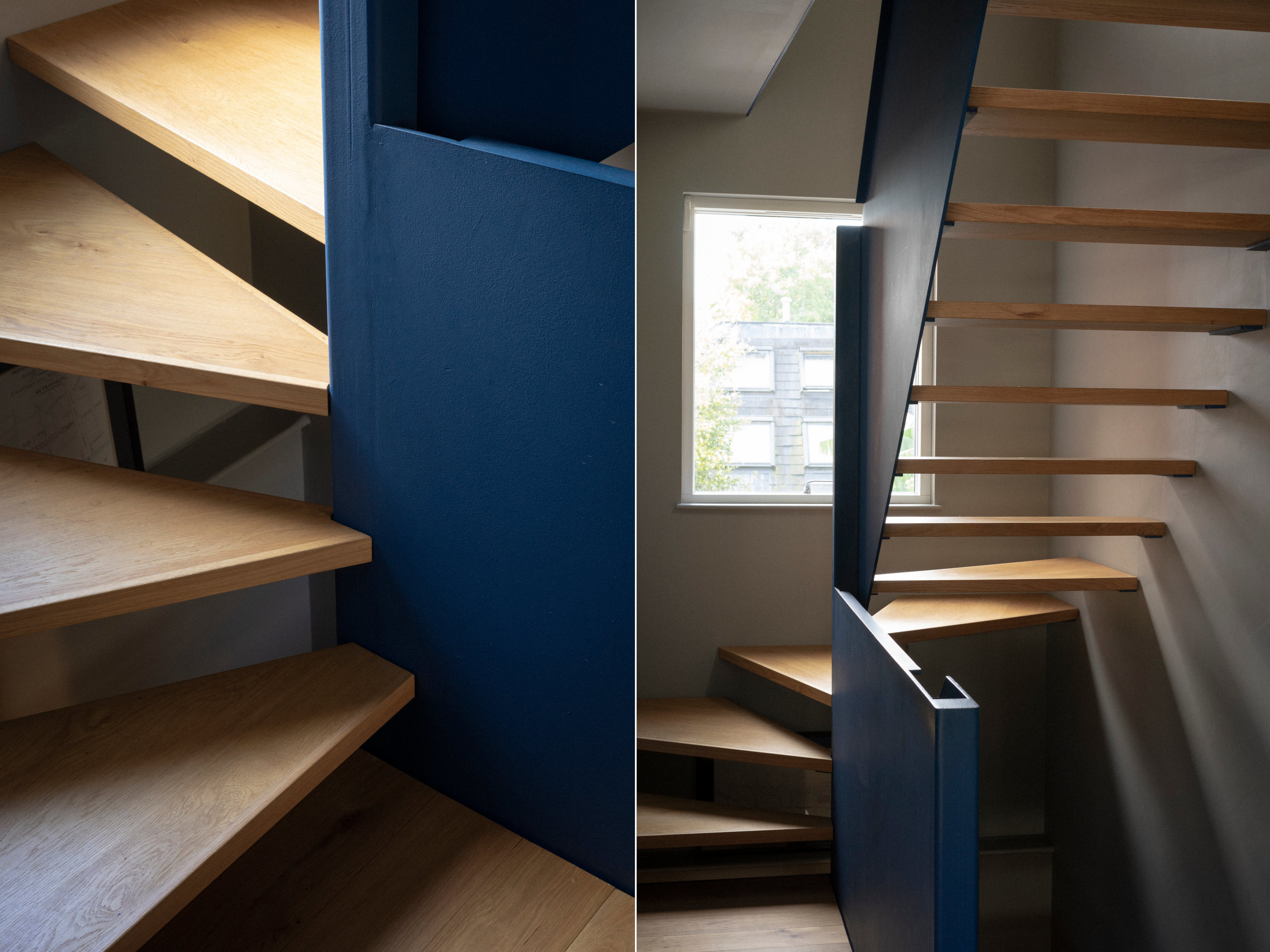
The new oak and steel staircase
The upper floors of the second house are given over to a self-contained flat with its own entrance; it’s only the ground floor than benefits from the double-width space.
There, the large living room provided other opportunities, not least in the way it was lit. In addition to Louis Poulsen light fittings and a long, low storage bench, the space is not in any way prescriptive – it can be used in many different ways. The three skylights are subtly angled to catch the sun, especially as it gets lower in the sky in the winter. The colour choices, a soft lemon yellow, orange and magenta, are so subtle as to be almost imperceptible in certain lighting conditions.
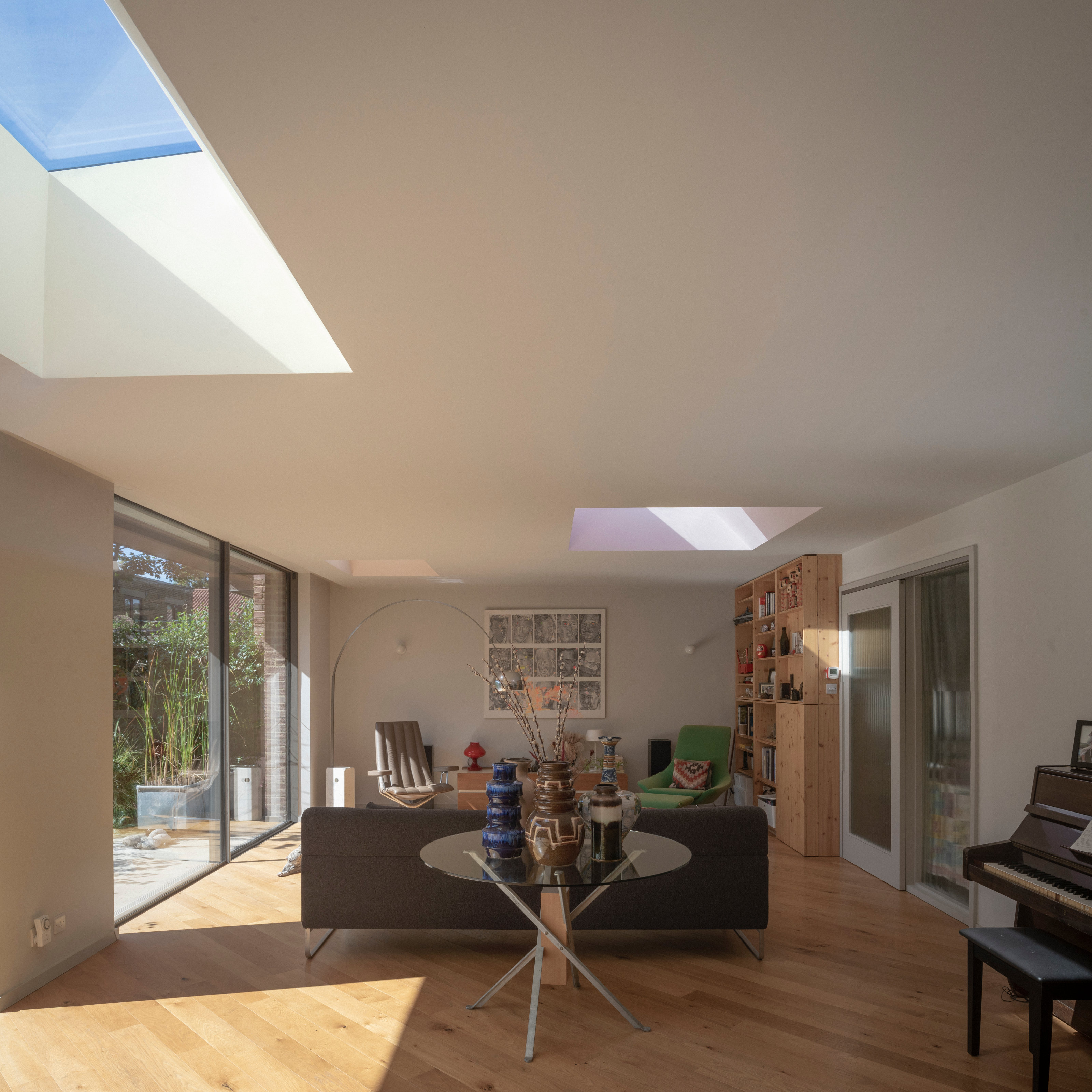
Subtle paint colours in the rooflight openings shift in tone throughout the day
That sense of a conversation extended to materials as well. ‘The rear extension was originally going to be built using specialist architectural bricks, for example,’ says Rendel, explaining that Pearson’s late father encouraged him instead to celebrate the original. ‘So we have the standard cheap post-war brick – you would never normally use them for a job these days.’
The two standout extravagances are the staircase and the expanse of rear glazing, both of which are fundamental to the sense of the space. The protracted build process, hampered by Covid but also helped by Rendel living just down the road, hasn't been 100 per cent completed, but you get the sense that this is a space that will forever be tinkered with.
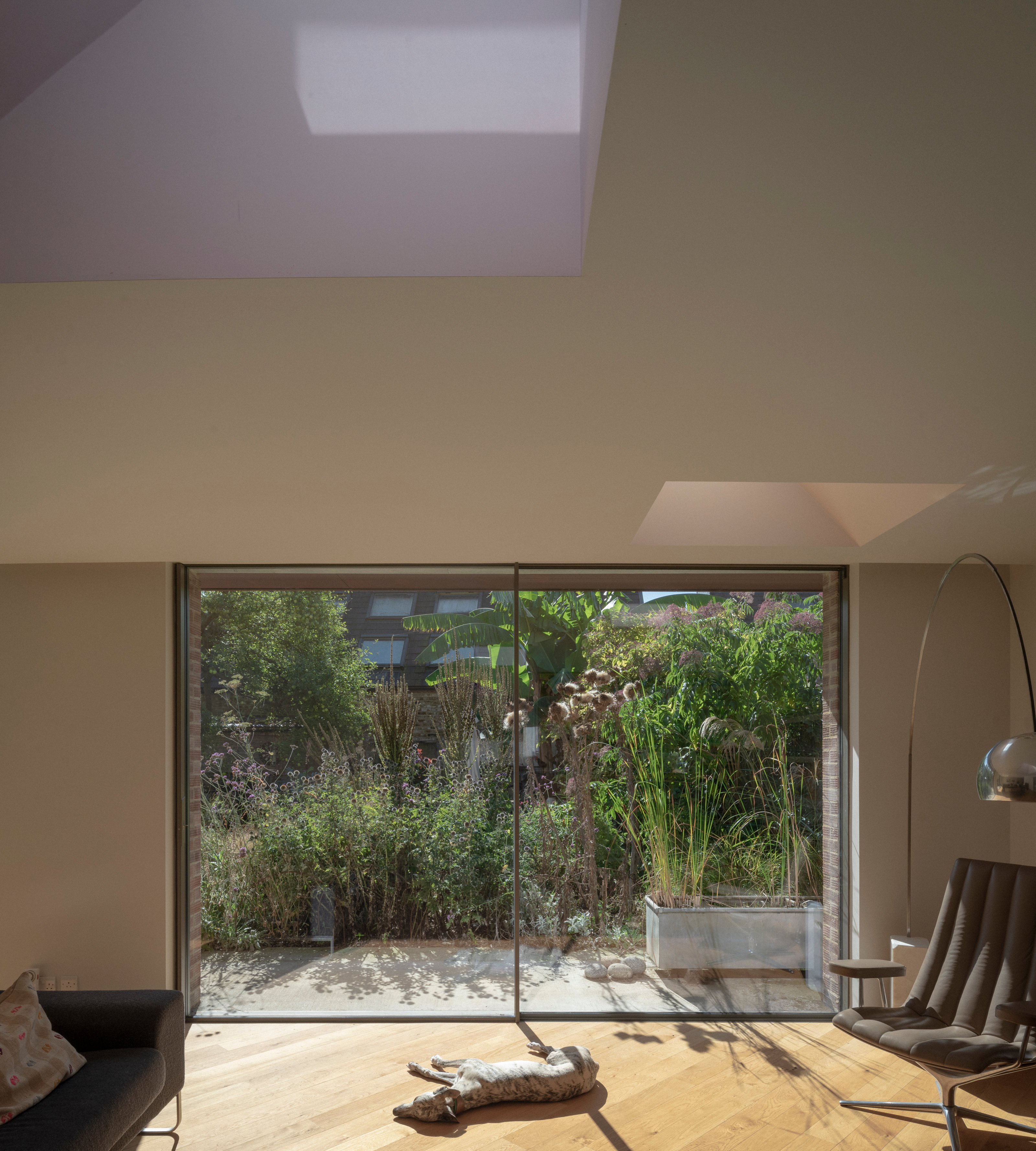
The diagonal floorboards add another layer of intrigue and dynamism to the space
Rendel set up his studio in 2010 after working with James Gorst and Tony Fretton. Recent projects include a barn conversion in West Sussex and a new country house in the South Downs; the latter has been shortlisted for the 2024 Manser Medal.
Jonathan Bell has written for Wallpaper* magazine since 1999, covering everything from architecture and transport design to books, tech and graphic design. He is now the magazine’s Transport and Technology Editor. Jonathan has written and edited 15 books, including Concept Car Design, 21st Century House, and The New Modern House. He is also the host of Wallpaper’s first podcast.
-
 Titanium watches are strong, light and enduring: here are some of the best
Titanium watches are strong, light and enduring: here are some of the bestBrands including Bremont, Christopher Ward and Grand Seiko are exploring the possibilities of titanium watches
By Chris Hall
-
 Warp Records announces its first event in over a decade at the Barbican
Warp Records announces its first event in over a decade at the Barbican‘A Warp Happening,' landing 14 June, is guaranteed to be an epic day out
By Tianna Williams
-
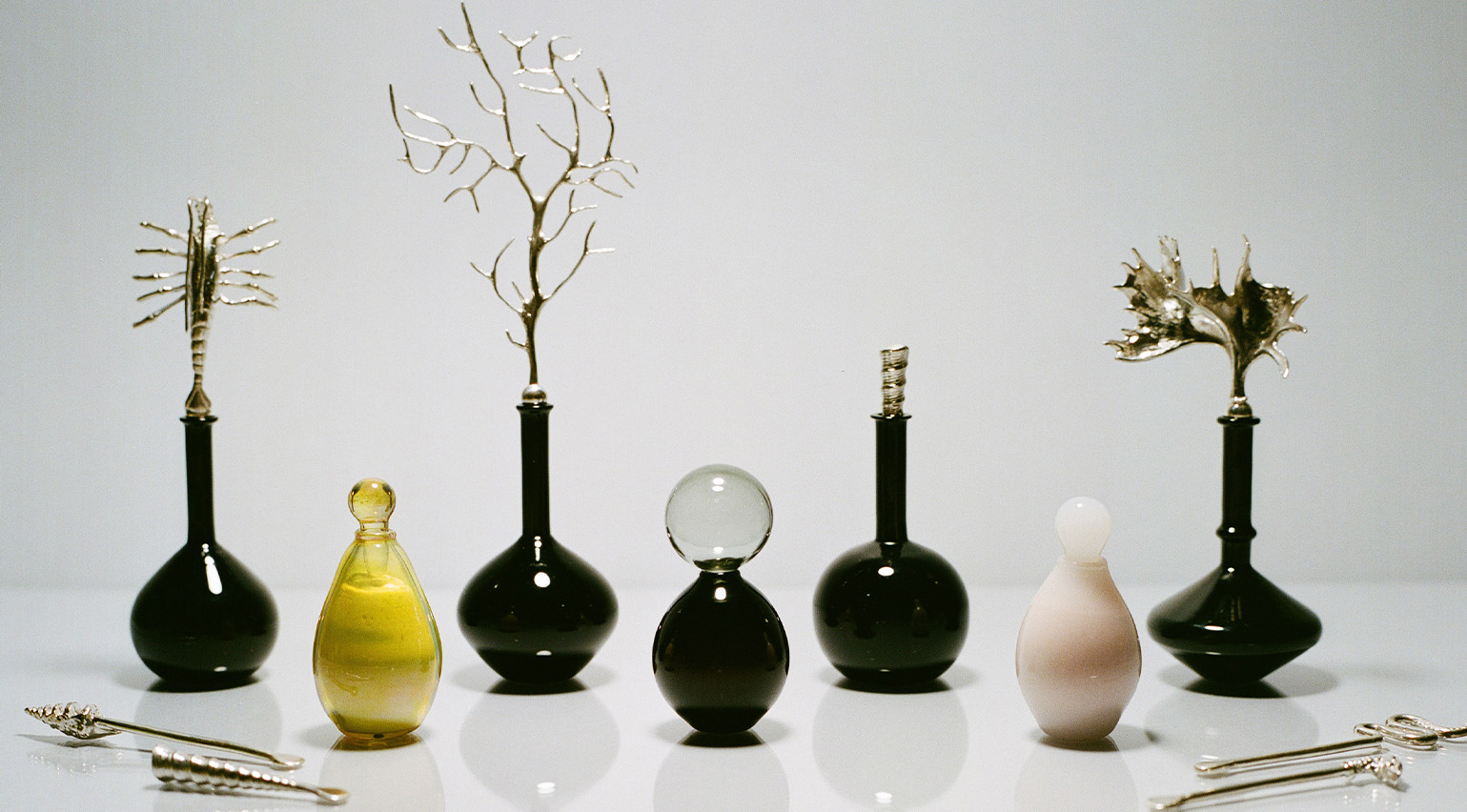 Cure your ‘beauty burnout’ with Kindred Black’s artisanal glassware
Cure your ‘beauty burnout’ with Kindred Black’s artisanal glasswareDoes a cure for ‘beauty burnout’ lie in bespoke design? The founders of Kindred Black think so. Here, they talk Wallpaper* through the brand’s latest made-to-order venture
By India Birgitta Jarvis
-
 A new London house delights in robust brutalist detailing and diffused light
A new London house delights in robust brutalist detailing and diffused lightLondon's House in a Walled Garden by Henley Halebrown was designed to dovetail in its historic context
By Jonathan Bell
-
 A Sussex beach house boldly reimagines its seaside typology
A Sussex beach house boldly reimagines its seaside typologyA bold and uncompromising Sussex beach house reconfigures the vernacular to maximise coastal views but maintain privacy
By Jonathan Bell
-
 This 19th-century Hampstead house has a raw concrete staircase at its heart
This 19th-century Hampstead house has a raw concrete staircase at its heartThis Hampstead house, designed by Pinzauer and titled Maresfield Gardens, is a London home blending new design and traditional details
By Tianna Williams
-
 An octogenarian’s north London home is bold with utilitarian authenticity
An octogenarian’s north London home is bold with utilitarian authenticityWoodbury residence is a north London home by Of Architecture, inspired by 20th-century design and rooted in functionality
By Tianna Williams
-
 What is DeafSpace and how can it enhance architecture for everyone?
What is DeafSpace and how can it enhance architecture for everyone?DeafSpace learnings can help create profoundly sense-centric architecture; why shouldn't groundbreaking designs also be inclusive?
By Teshome Douglas-Campbell
-
 The dream of the flat-pack home continues with this elegant modular cabin design from Koto
The dream of the flat-pack home continues with this elegant modular cabin design from KotoThe Niwa modular cabin series by UK-based Koto architects offers a range of elegant retreats, designed for easy installation and a variety of uses
By Jonathan Bell
-
 Are Derwent London's new lounges the future of workspace?
Are Derwent London's new lounges the future of workspace?Property developer Derwent London’s new lounges – created for tenants of its offices – work harder to promote community and connection for their users
By Emily Wright
-
 Showing off its gargoyles and curves, The Gradel Quadrangles opens in Oxford
Showing off its gargoyles and curves, The Gradel Quadrangles opens in OxfordThe Gradel Quadrangles, designed by David Kohn Architects, brings a touch of playfulness to Oxford through a modern interpretation of historical architecture
By Shawn Adams