A modern Peckham house by Surman Weston makes the most of an overlooked site
This Peckham house, in south London, by architects Surman Weston, is a testament to the persistence and vision required to make a success of design and build
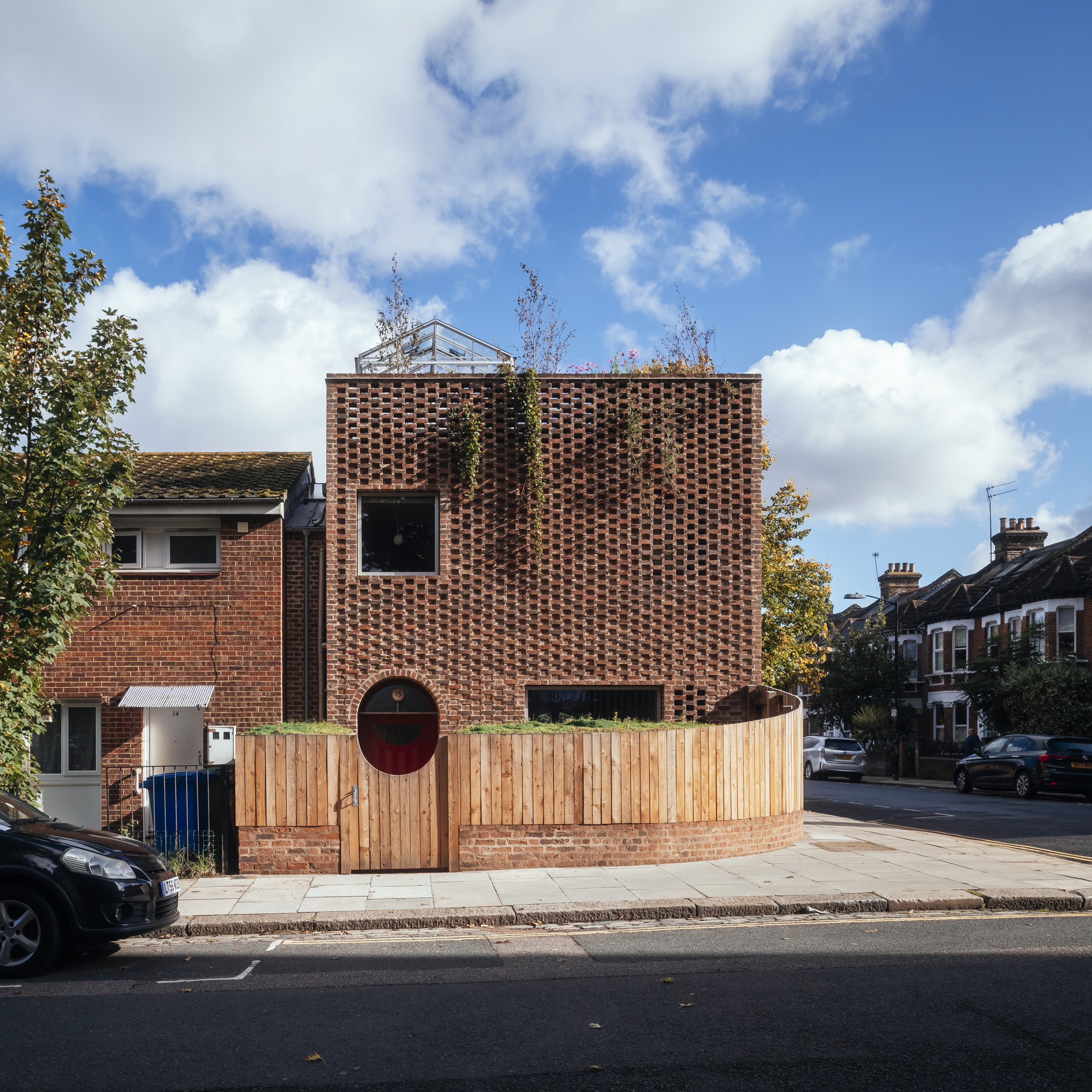
This new Peckham house is an excellent demonstration of how skill, patience, and hard work can come together to get an urban infill off the ground. Mastering the art of its project type is a rite of passage for architects in crowded, high-priced cities like London.
The new-build home was designed by Surman Weston, founded by Tom Surman and Percy Weston in 2014 and featured in our 2020 Architects’ Directory. In 2022, Surman Weston won the RIBA Stephen Lawrence Prize for its well-mannered and restrained space for the Hackney School of Food, with other recent projects including a smart Surrey pool house. The Peckham House was not only designed by the firm, but developed, funded and substantially built by the office as well.
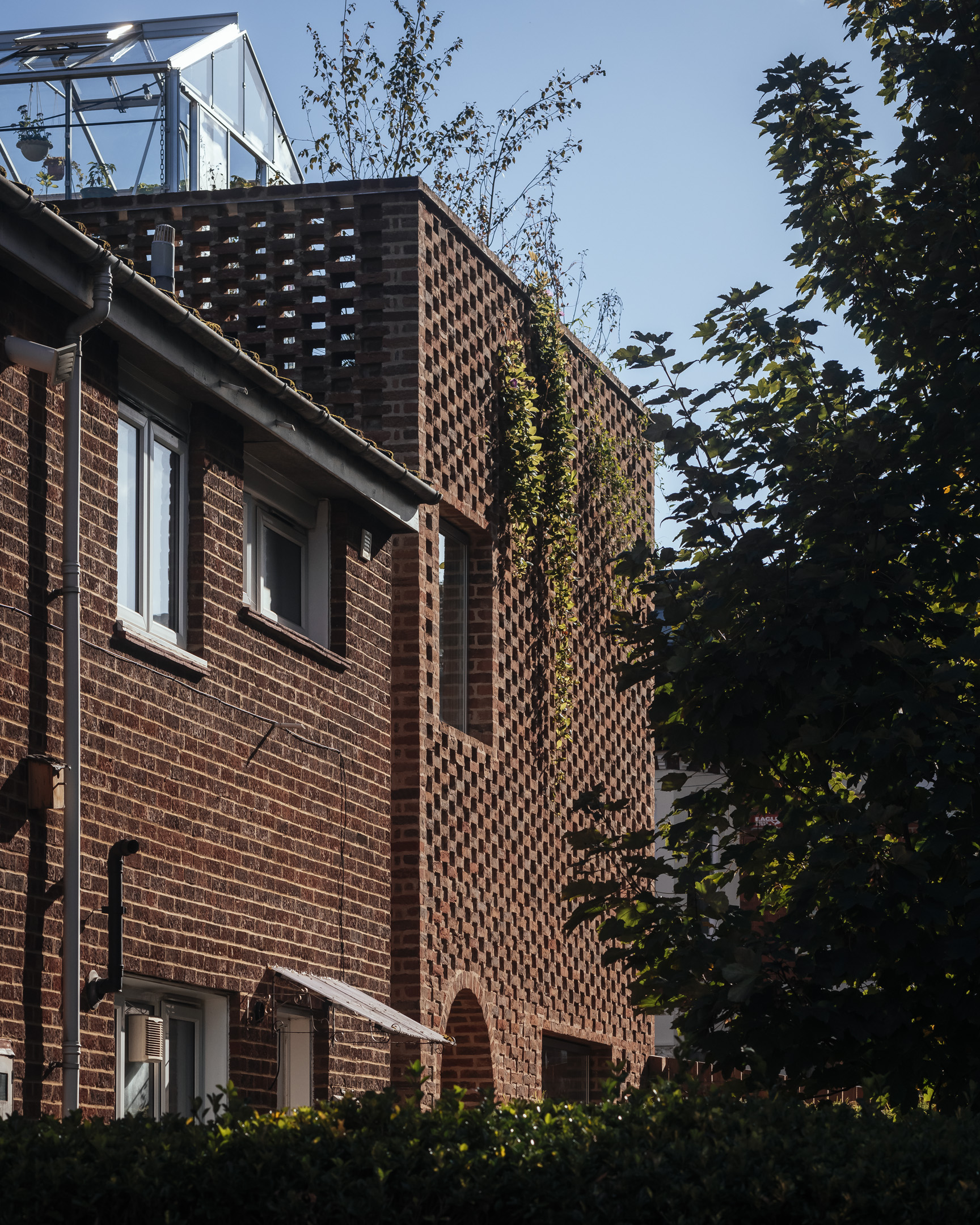
The new house terminates an existing terrace
Peckham House: a generous London infill project
This particular project came out of a desire to ‘test out our ability to not have a client’, say the team. After scouring endless property auctions to no avail, they happened upon this end-of-terrace plot, a scrubby rectangular piece of land left adrift by the surrounding development of two-storey 1970s terraces. It was owned by the council and there was no existing planning permission; a frantic 30-day period of design and submission followed in order to secure the funding.
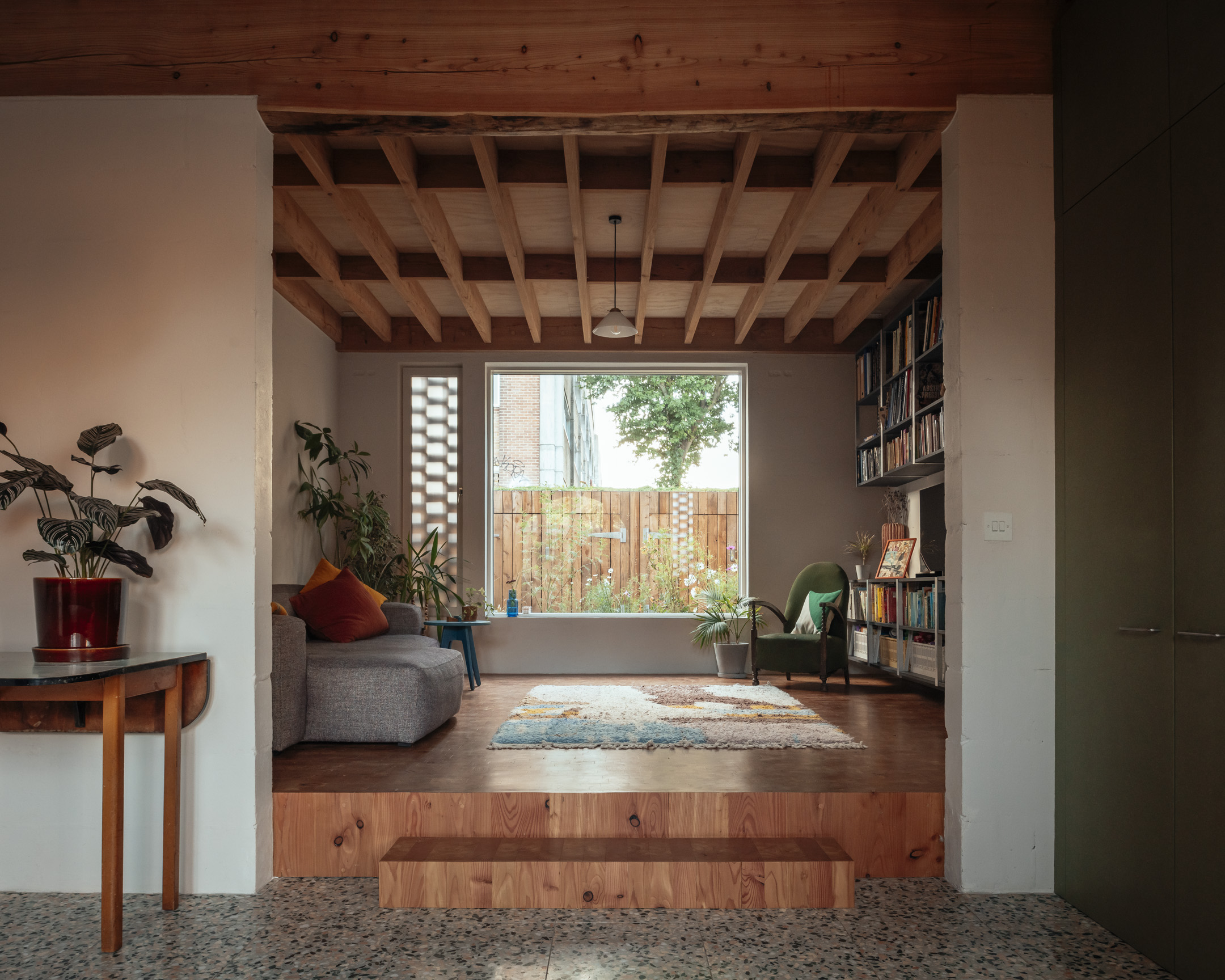
The living room, seen from the terrazzo-floored dining room
That was five years ago. To say the project made slow progress is a little unfair, especially when it coincided with a pandemic and a new baby. But the architects’ decision to build as much of the house as possible themselves, using only trusted friends and sub-contractors, added to the timetable as well.
However, the end result wears this lengthy process with pride, with details, materials and spatial arrangement all testament to meticulous quality control and preparation.
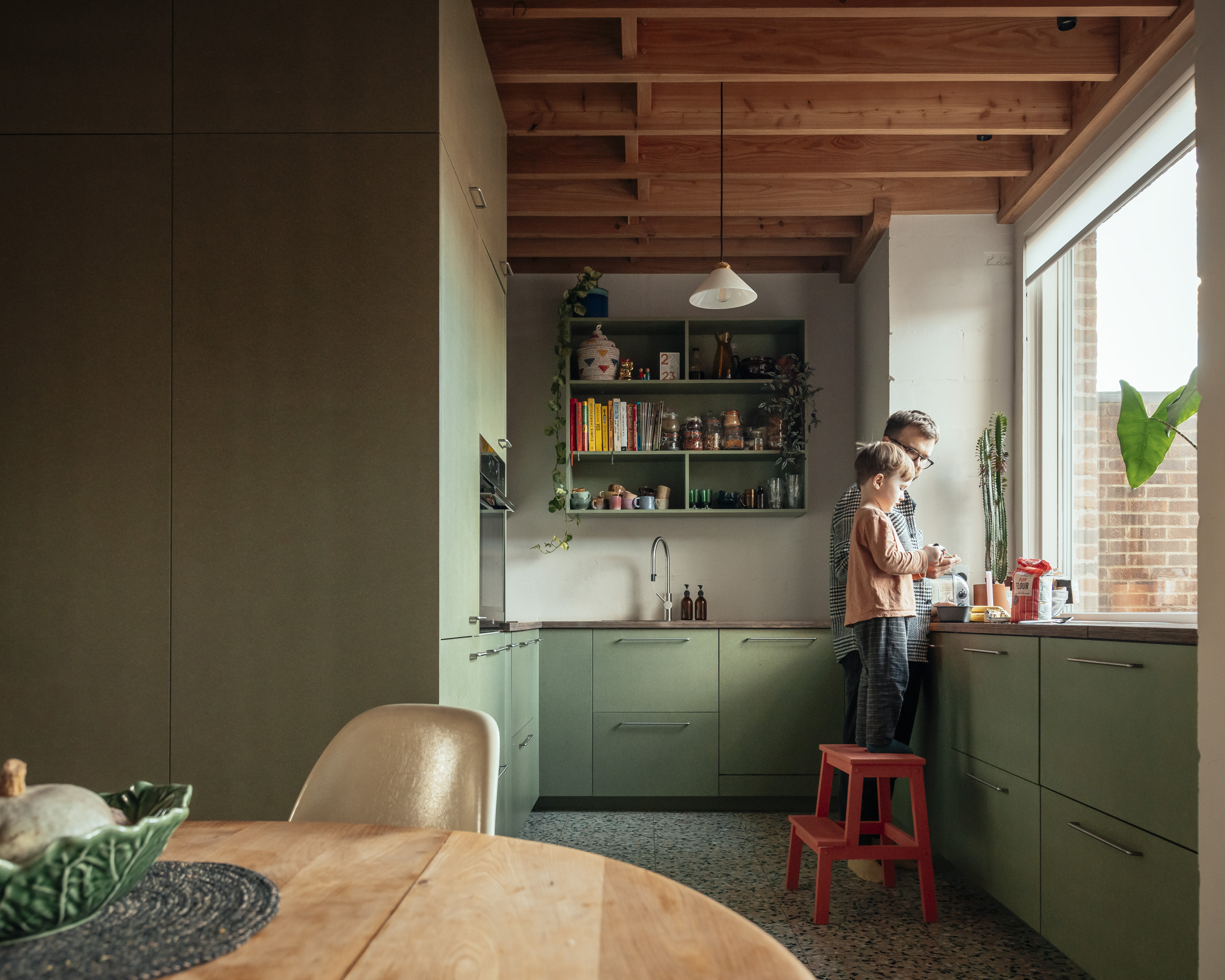
The kitchen, formed from polished MDF
‘It is trickier finishing your own house compared to other people’s,’ Weston admits from the crisply delineated new kitchen, made from varnished and polished green moisture resistant MDF. The ground floor comprises of just two rooms, plus a generous hall and cloakroom. The house follows the line of the existing terrace, a rectangular plan set within the pronounced curve of the garden fence, which follows the line of the pavement.
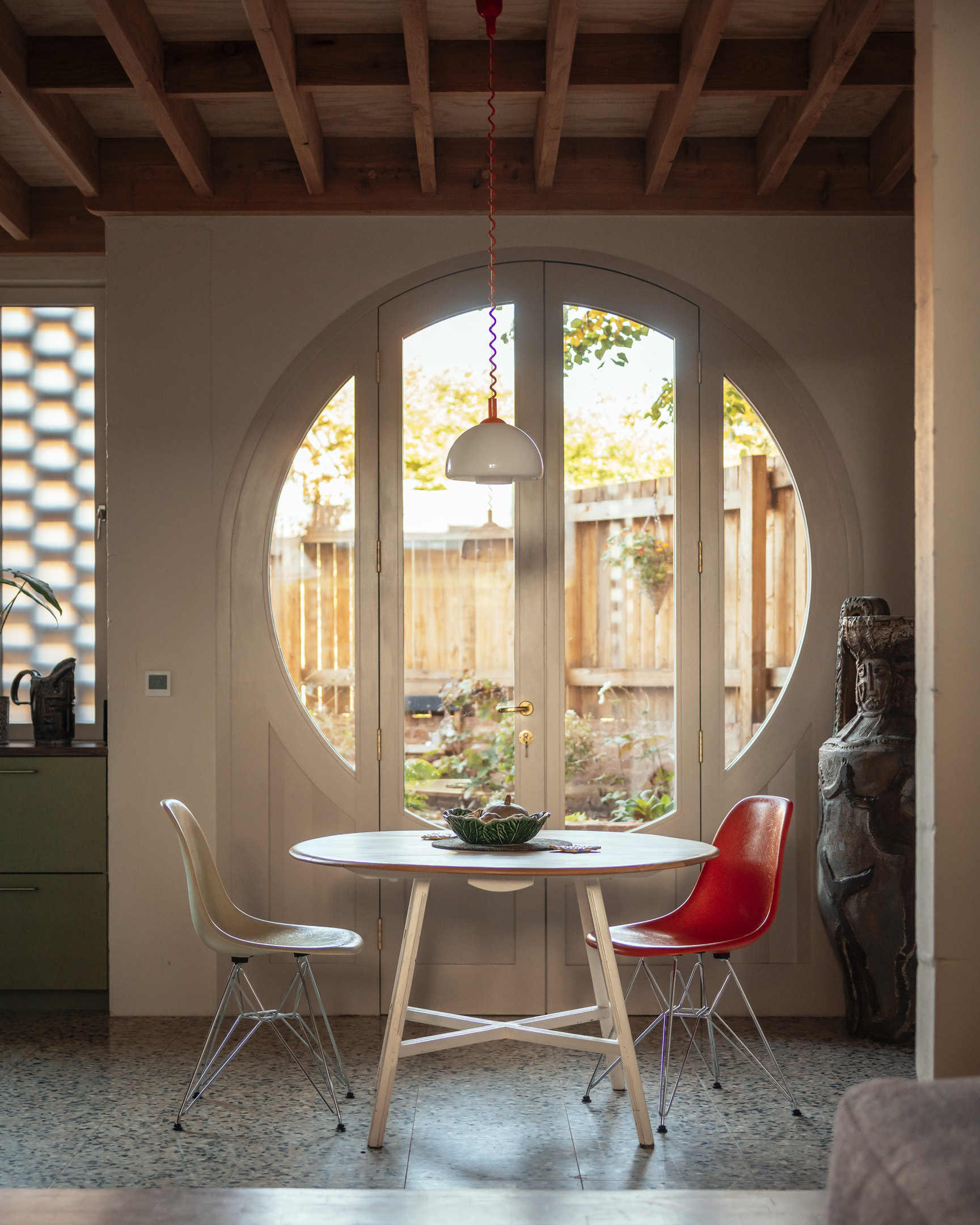
The view into the back garden
Entering past a front garden enclosed by planted bin and bike stores, the first sign that something is a little different is the front façade, a masterclass in hit-and-miss bricklaying that dissolves into an airy latticework at the highest point, with plants already poking through the gaps to trail down the walls. A neat arch conceals the inset front door, with its curved fanlight and illuminated house number; the geometry is precise but never precious.
Wallpaper* Newsletter
Receive our daily digest of inspiration, escapism and design stories from around the world direct to your inbox.
The living room is a warm, friendly space, with timber joists and a floor made from end-grain timber blocks (off-cuts from the structural works). A step leads down into the dining room and kitchen, making use of the site’s slight gradient to maximise the ceiling heights. ‘We wanted to give a real generosity to the living spaces,’ says Weston, pointing out the huge timber beam that spans the opening between the two rooms – ‘the spine of the house’. With the assistance of engineers Structure Workshop, the walls were specially thickened to take the monumental chunk of wood, which retains its original bark.
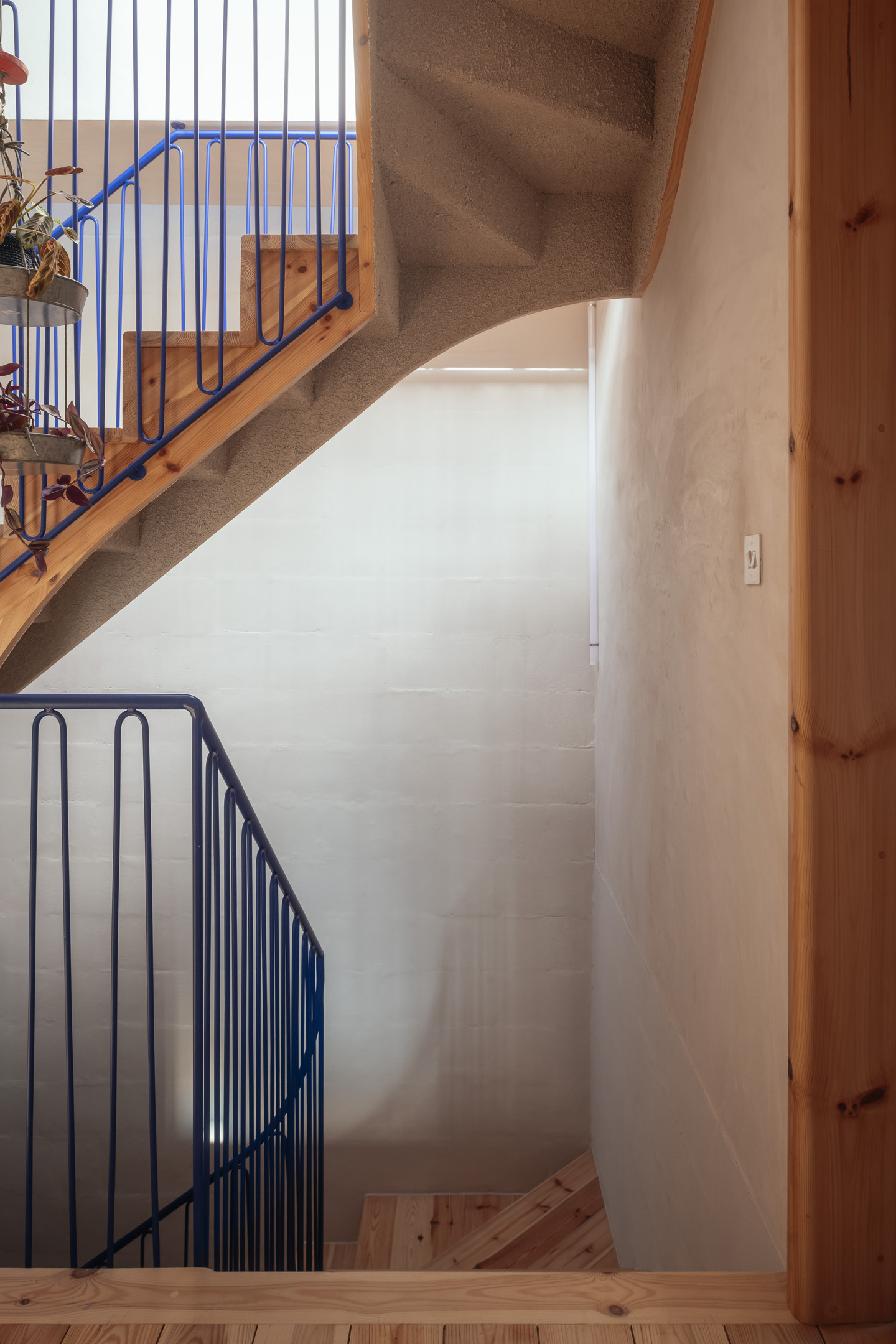
The pine stair, lime plaster walls and steel balustrade
The principal wood used was English larch, cut and sawn in Devon. ‘It’s a modern house that samples traditional craft,’ the architect says, giving the example of the scarf joints and dowels that hold the timbers together, without any bolts or other metal fixings. The brick lattice covers some of the windows on both the ground and first floors, providing privacy but also allowing them to be opened securely for ventilation in the summer. The rear garden mirrors the form of the front, with the planting scheme by Lidia D’Agostino Garden Design visible through the splendid custom-made doorway with its large circular windows.
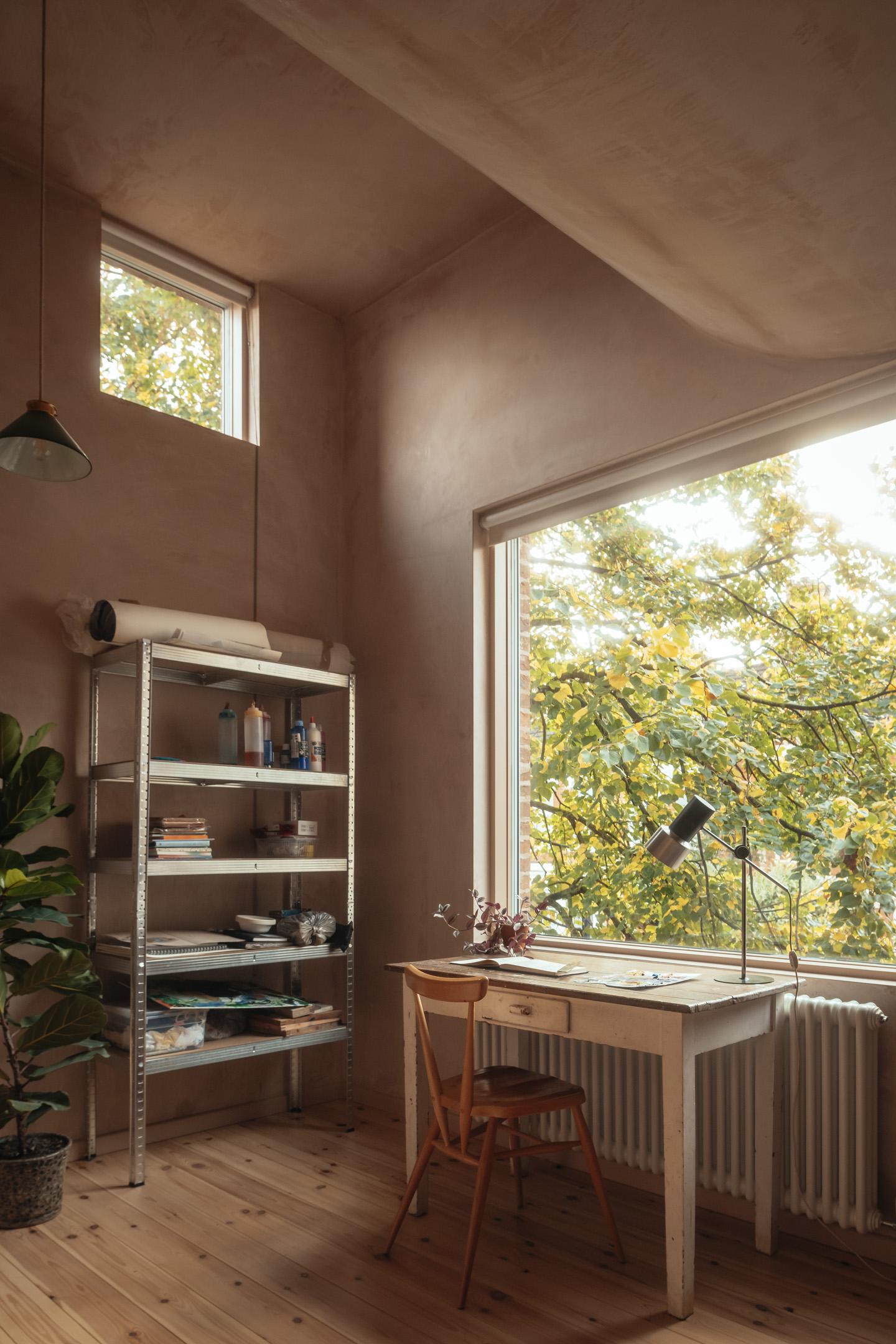
The second bedroom features a raised, curved ceiling
The staircase is made from pine, CNC-cut to fit the curve of the tall rooflit stairwell. The rear side of the wood is fireproofed using a Tyrolean Flicker Machine, a handheld device that gives a coarse, natural texture to the surface. A winding blue banister – built, after a fair bit of back and forth, by a local steel fabricator – leads up to the first floor.
Here there are three modest bedrooms and a family bathroom, with lime plaster walls throughout. A raised, curved ceiling with high-level window adds a touch of the unexpected. In the main bedroom, the plywood wardrobes are stained with indigo to bring out the grain.
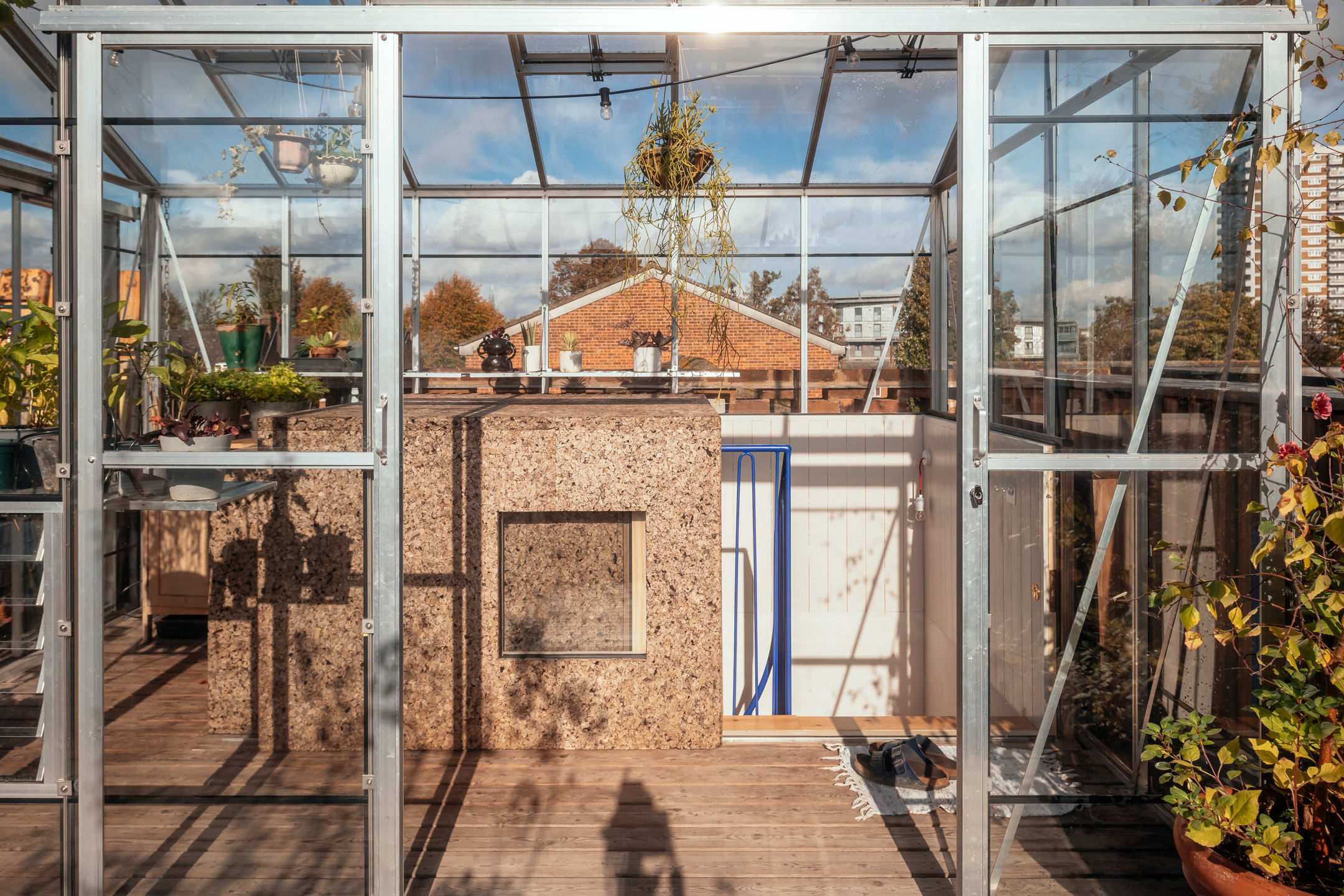
The roof is crowned by an off-the-shelf greenhouse
Up another stair, past an old construction hoist repurposed as a dumb waiter, and you reach the roof terrace, reached through a sliding, cork-covered hatch set inside an off-the-shelf aluminium greenhouse. This playful DIY take on the traditional roof lantern leads to a generous roof garden, with a photovoltaic array and rainwater collection. Across the road, the concrete and brick brutalism of the Peckham Levels looms large, but the new structure can definitely hold its own.
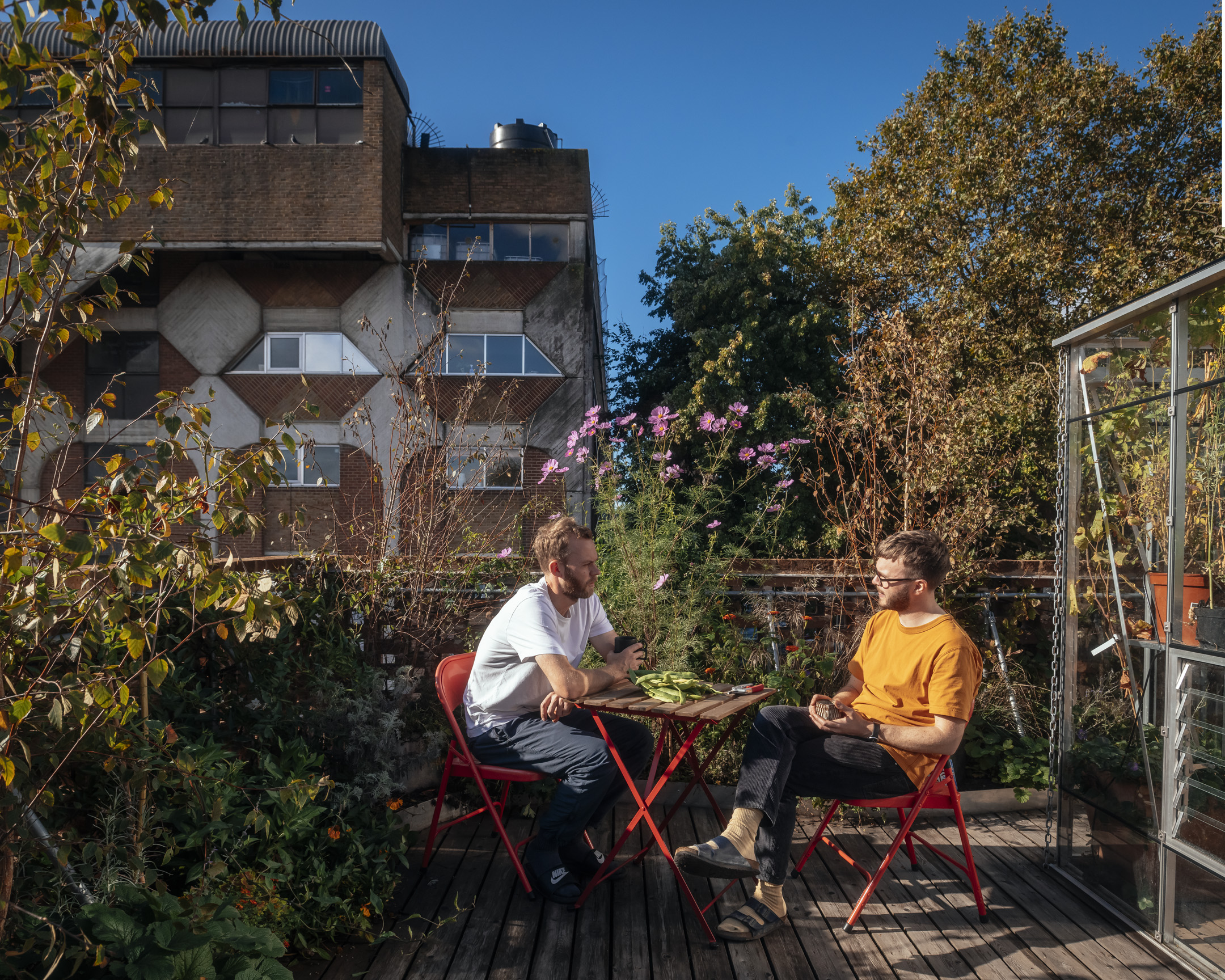
Tom Surman and Percy Weston on the roof terrace, with Peckham Levels behind them
Everywhere you look in the Peckham House, there are details and finishes that could only be achieved by being on site for the duration of the build. ‘There was a bit of a temptation to design too much, perhaps,’ Weston admits, ‘but we learnt so much, as well as pushing the limits of what tradespeople can do.’
Design and build might be gaining popularity amongst young architects, but the reality is that what you gain in first-hand application of design details and the visceral experience of construction, you lose in time; Weston reckons the house took three times as much design time as an equivalent project for an external client.
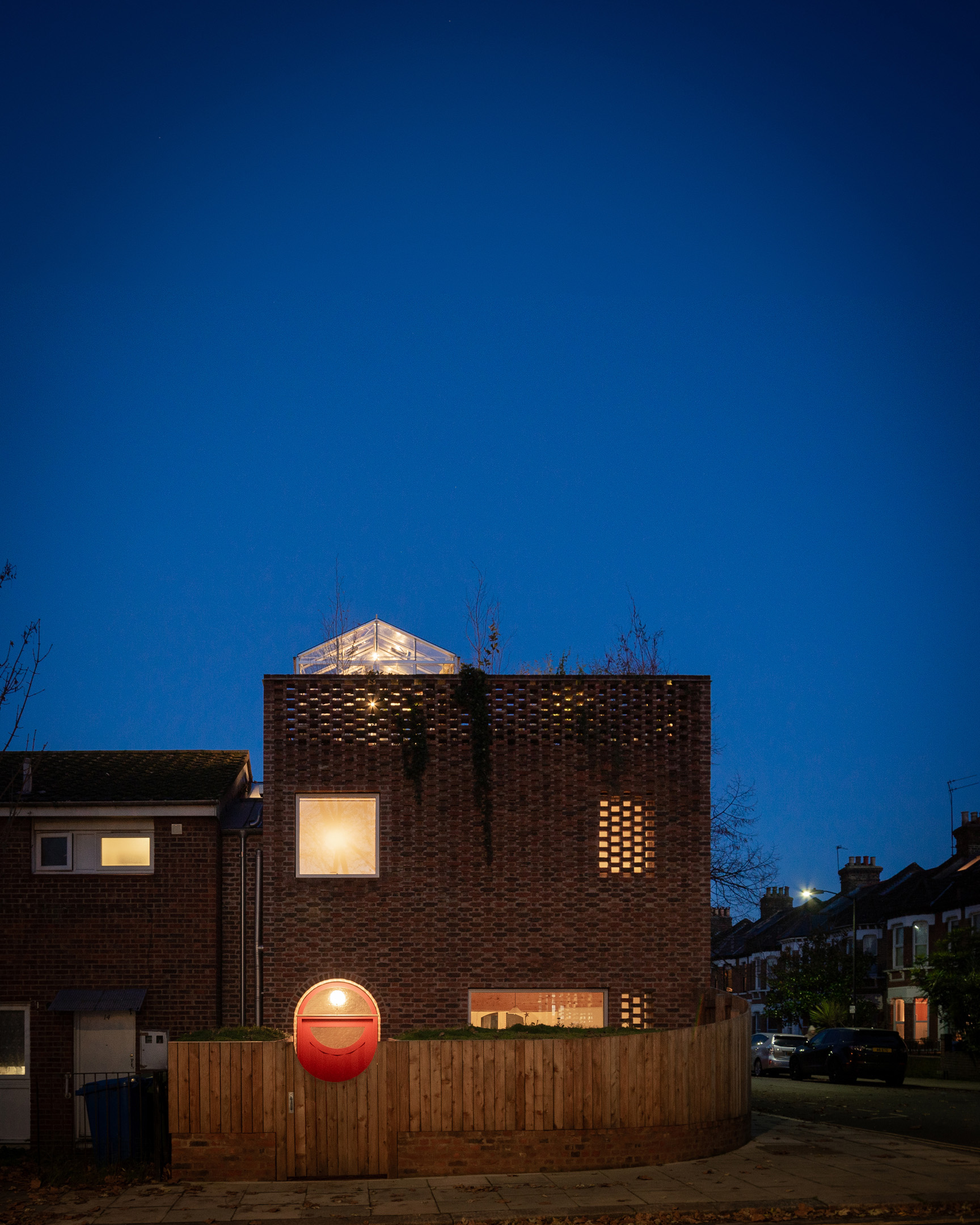
Surman Weston's Peckham House at night
Although the process was meandering and subject to constant changes of mind, one important element persisted: the house’s sustainable credentials. Construction and material waste was minimised, with offcuts re-used wherever possible, while triple-glazed windows and high levels of insulation are paired with the PV array, an air source heat pump and mechanical ventilation heat recovery.
The house is now lived in by Weston and his young family, allowing everyone a pause before they consider their next move. However Surman Weston decides to apply its self-build skills in the future, the architects would be hard-pressed to give up the creative freedom and richness of detail and materials on display down in Peckham.
Jonathan Bell has written for Wallpaper* magazine since 1999, covering everything from architecture and transport design to books, tech and graphic design. He is now the magazine’s Transport and Technology Editor. Jonathan has written and edited 15 books, including Concept Car Design, 21st Century House, and The New Modern House. He is also the host of Wallpaper’s first podcast.
-
 Warp Records announces its first event in over a decade at the Barbican
Warp Records announces its first event in over a decade at the Barbican‘A Warp Happening,' landing 14 June, is guaranteed to be an epic day out
By Tianna Williams
-
 Cure your ‘beauty burnout’ with Kindred Black’s artisanal glassware
Cure your ‘beauty burnout’ with Kindred Black’s artisanal glasswareDoes a cure for ‘beauty burnout’ lie in bespoke design? The founders of Kindred Black think so. Here, they talk Wallpaper* through the brand’s latest made-to-order venture
By India Birgitta Jarvis
-
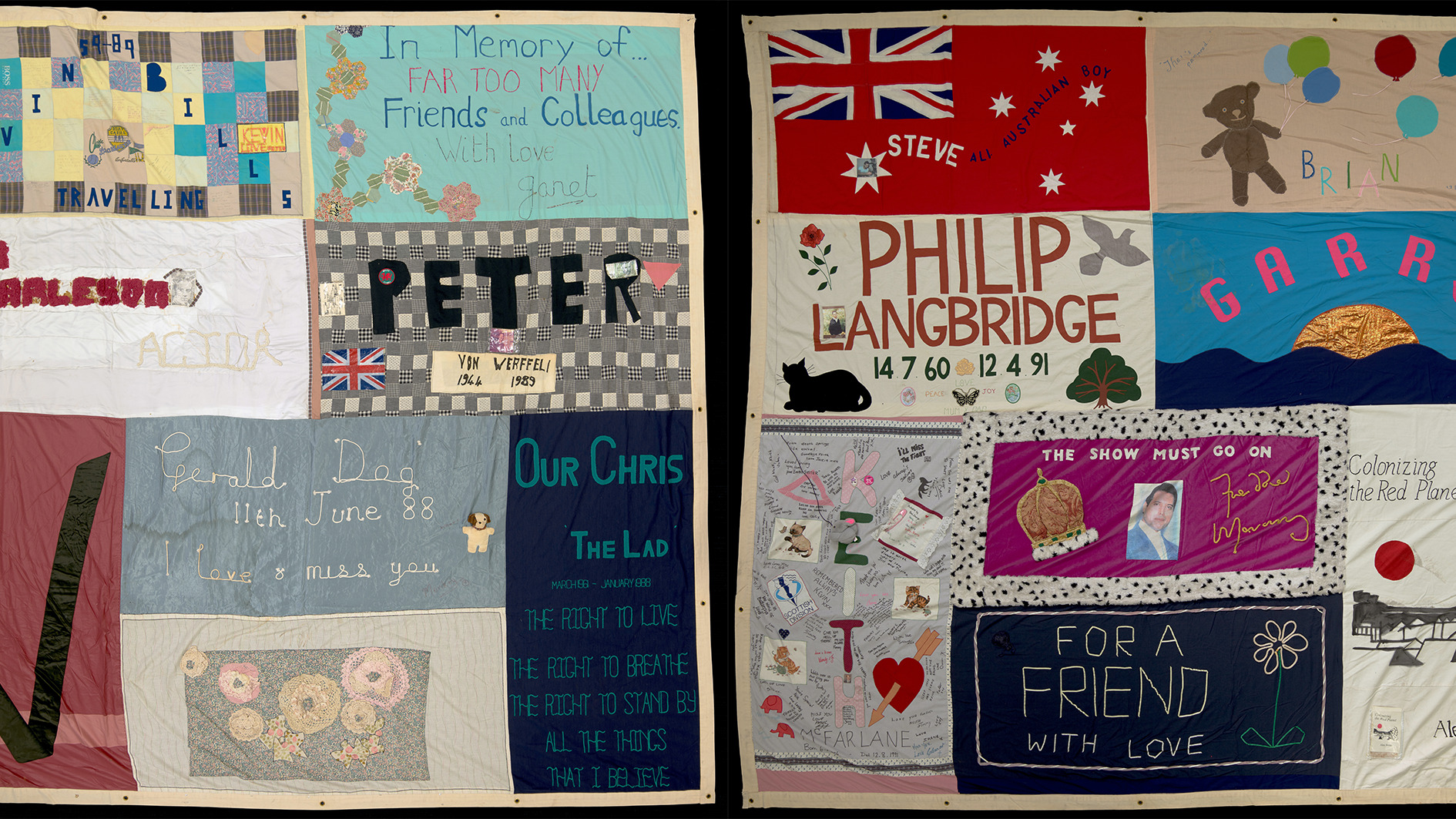 The UK AIDS Memorial Quilt will be shown at Tate Modern
The UK AIDS Memorial Quilt will be shown at Tate ModernThe 42-panel quilt, which commemorates those affected by HIV and AIDS, will be displayed in Tate Modern’s Turbine Hall in June 2025
By Anna Solomon
-
 A new London house delights in robust brutalist detailing and diffused light
A new London house delights in robust brutalist detailing and diffused lightLondon's House in a Walled Garden by Henley Halebrown was designed to dovetail in its historic context
By Jonathan Bell
-
 A Sussex beach house boldly reimagines its seaside typology
A Sussex beach house boldly reimagines its seaside typologyA bold and uncompromising Sussex beach house reconfigures the vernacular to maximise coastal views but maintain privacy
By Jonathan Bell
-
 This 19th-century Hampstead house has a raw concrete staircase at its heart
This 19th-century Hampstead house has a raw concrete staircase at its heartThis Hampstead house, designed by Pinzauer and titled Maresfield Gardens, is a London home blending new design and traditional details
By Tianna Williams
-
 An octogenarian’s north London home is bold with utilitarian authenticity
An octogenarian’s north London home is bold with utilitarian authenticityWoodbury residence is a north London home by Of Architecture, inspired by 20th-century design and rooted in functionality
By Tianna Williams
-
 What is DeafSpace and how can it enhance architecture for everyone?
What is DeafSpace and how can it enhance architecture for everyone?DeafSpace learnings can help create profoundly sense-centric architecture; why shouldn't groundbreaking designs also be inclusive?
By Teshome Douglas-Campbell
-
 The dream of the flat-pack home continues with this elegant modular cabin design from Koto
The dream of the flat-pack home continues with this elegant modular cabin design from KotoThe Niwa modular cabin series by UK-based Koto architects offers a range of elegant retreats, designed for easy installation and a variety of uses
By Jonathan Bell
-
 Are Derwent London's new lounges the future of workspace?
Are Derwent London's new lounges the future of workspace?Property developer Derwent London’s new lounges – created for tenants of its offices – work harder to promote community and connection for their users
By Emily Wright
-
 Showing off its gargoyles and curves, The Gradel Quadrangles opens in Oxford
Showing off its gargoyles and curves, The Gradel Quadrangles opens in OxfordThe Gradel Quadrangles, designed by David Kohn Architects, brings a touch of playfulness to Oxford through a modern interpretation of historical architecture
By Shawn Adams