Take a tour of Pergola House in Costa Rica – a leafy residence open to the elements
Based in Costa Rica, Pergola House by Studio Saxe is a serene escape that blends indoor and outdoor living
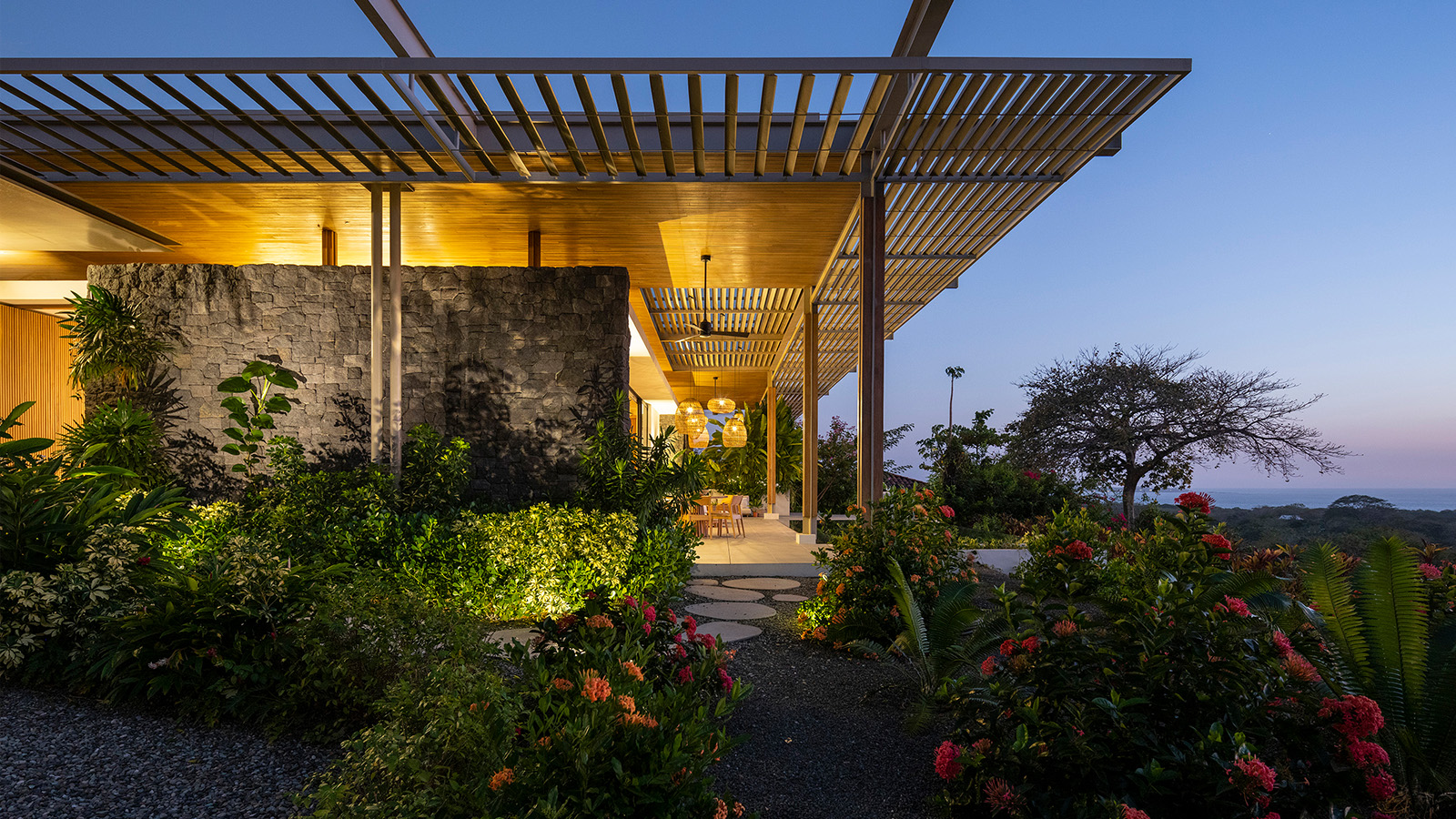
Laying low within the treeline, Pergola House is nestled within the leafy terrain of Playa Grande, also known as Salinas, a beach community and surf hot spot on the Pacific coast of Costa Rica. Designed by local architectural firm, Studio Saxe, the residential building breaks the boundaries between indoor and outdoor living, embracing the country's abundant nature.
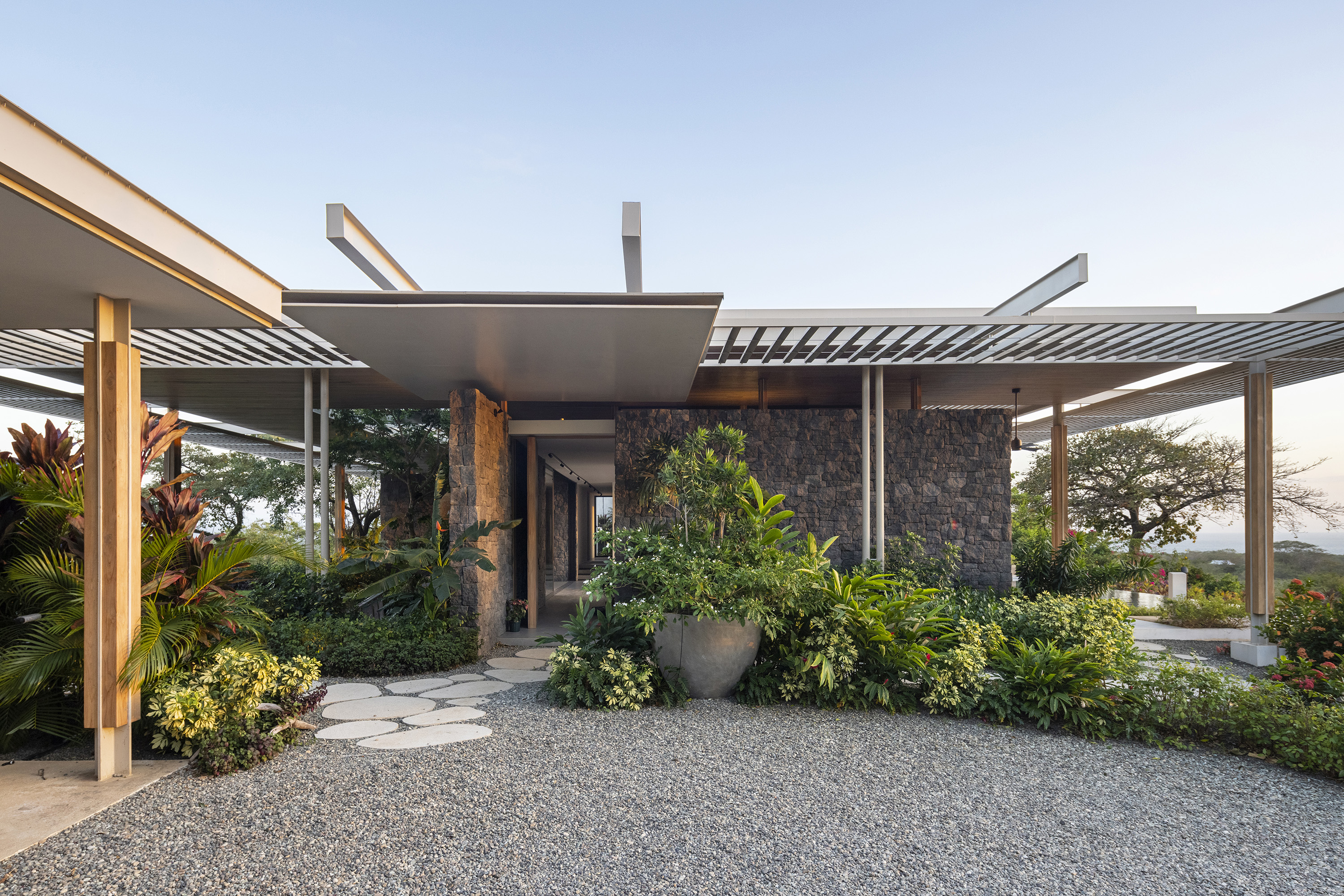
Inside Pergola House in Costa Rica
As with the studio's previous projects, such as Suitree Experience Hotel, Jungle Frame House, and Raintree House, the architects were inspired by the native landscape for this project. The aim was to construct an ocean-view beach house, an idyllic escape for a dynamic and active lifestyle. The home stemmed from a desire for renewal, as the clients were tragically faced with the loss of their Californian home to wildfires.
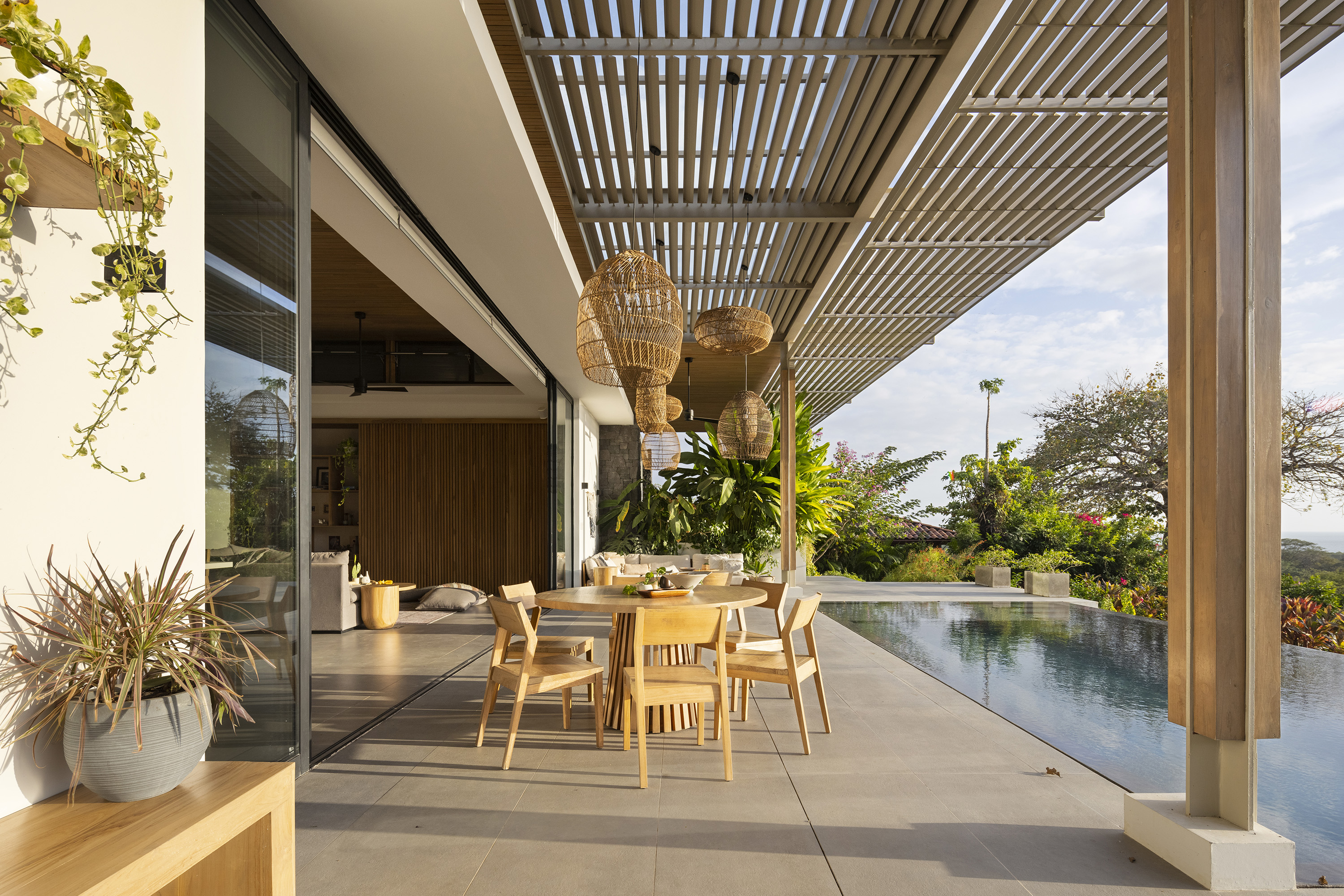
‘We envisioned creating a home that would symbolise new beginnings and the resilience of the human spirit,’ the clients said. ‘Studio Saxe captivated us with their philosophy of design that not only blends seamlessly with its surroundings but also encapsulates the personal journey of its inhabitants.’ Propelled to seek a fresh start, the clients commissioned the residence as a symbol of resilience to provide a sense of sanctuary for the family.
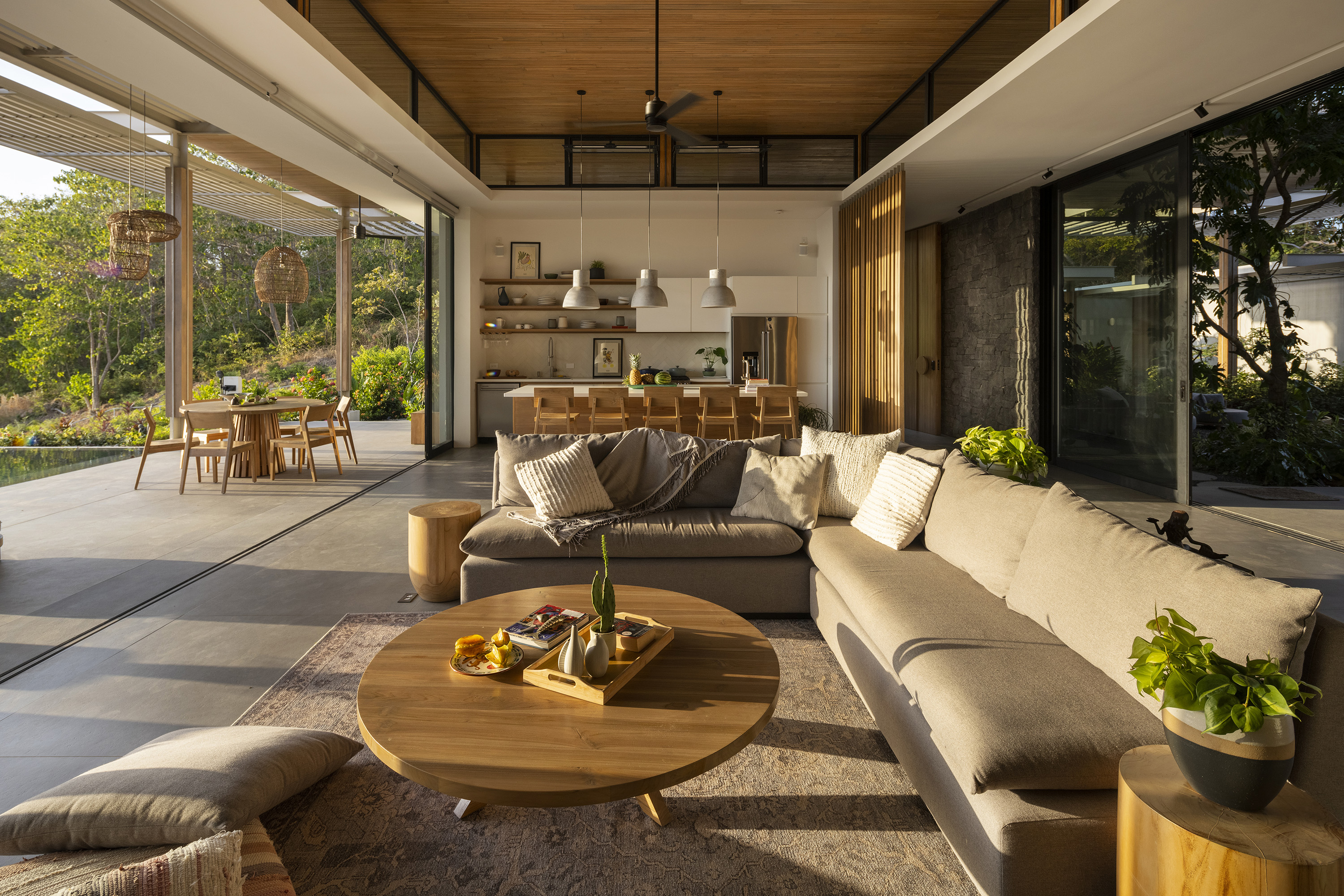
The design approach focused on a series of pergolas to seamlessly unify the gardens with the living space. Harmonising with native foliage, the façade consists of a series of structured rib elements designed to expand and contract responding to the presence of trees and topography. Intentional gaps are left within the roofline to accommodate for vegetation, and extend the outdoor experience.
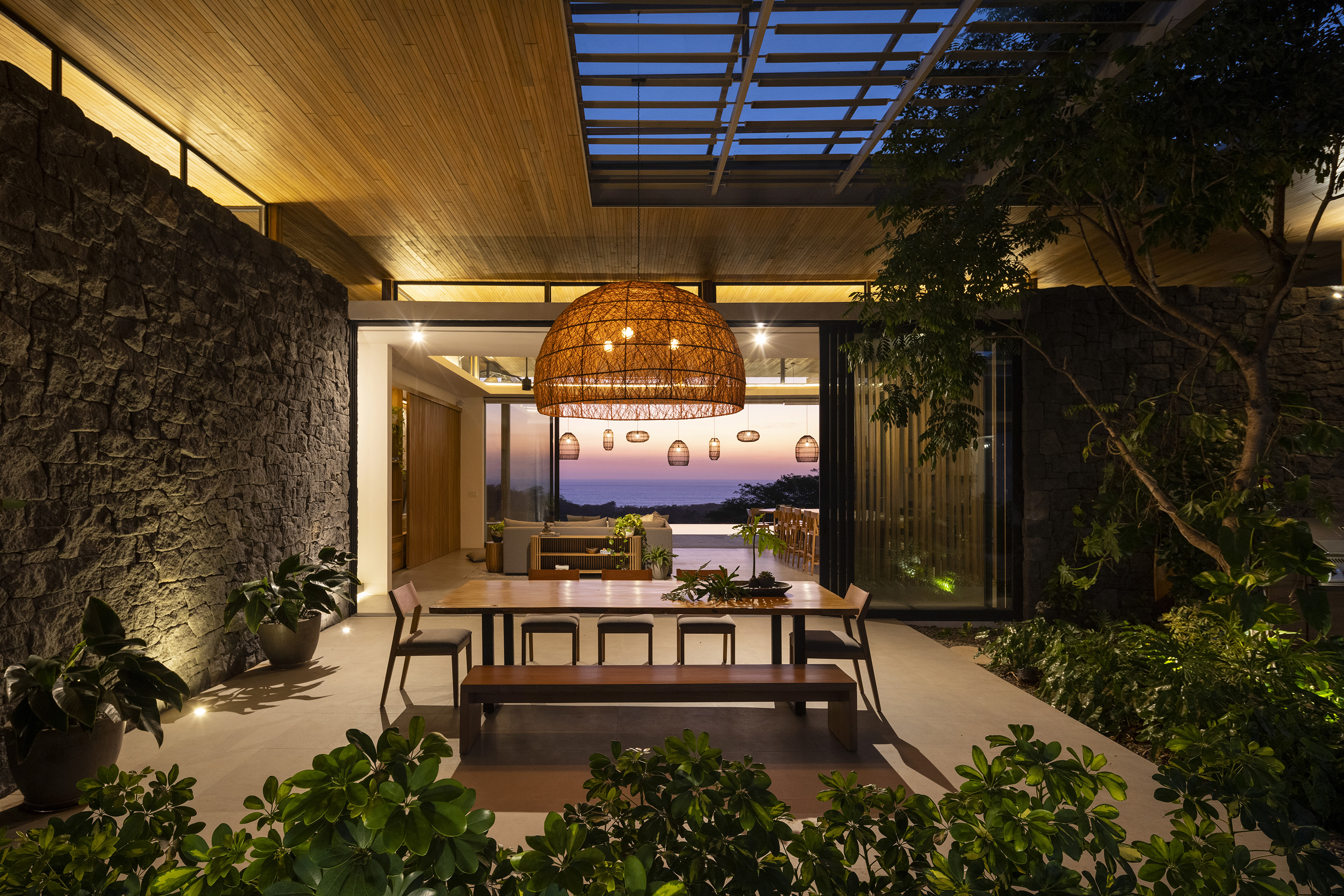
The house's structural metal ribs were constructed off-site and simply assembled at the plot to cause minimal disruption to the environment. This is a common way of working for Studio Saxe. It allows the practice's architecture to respect and also effortlessly merge with its context, as the building site navigates its way around existing trees.
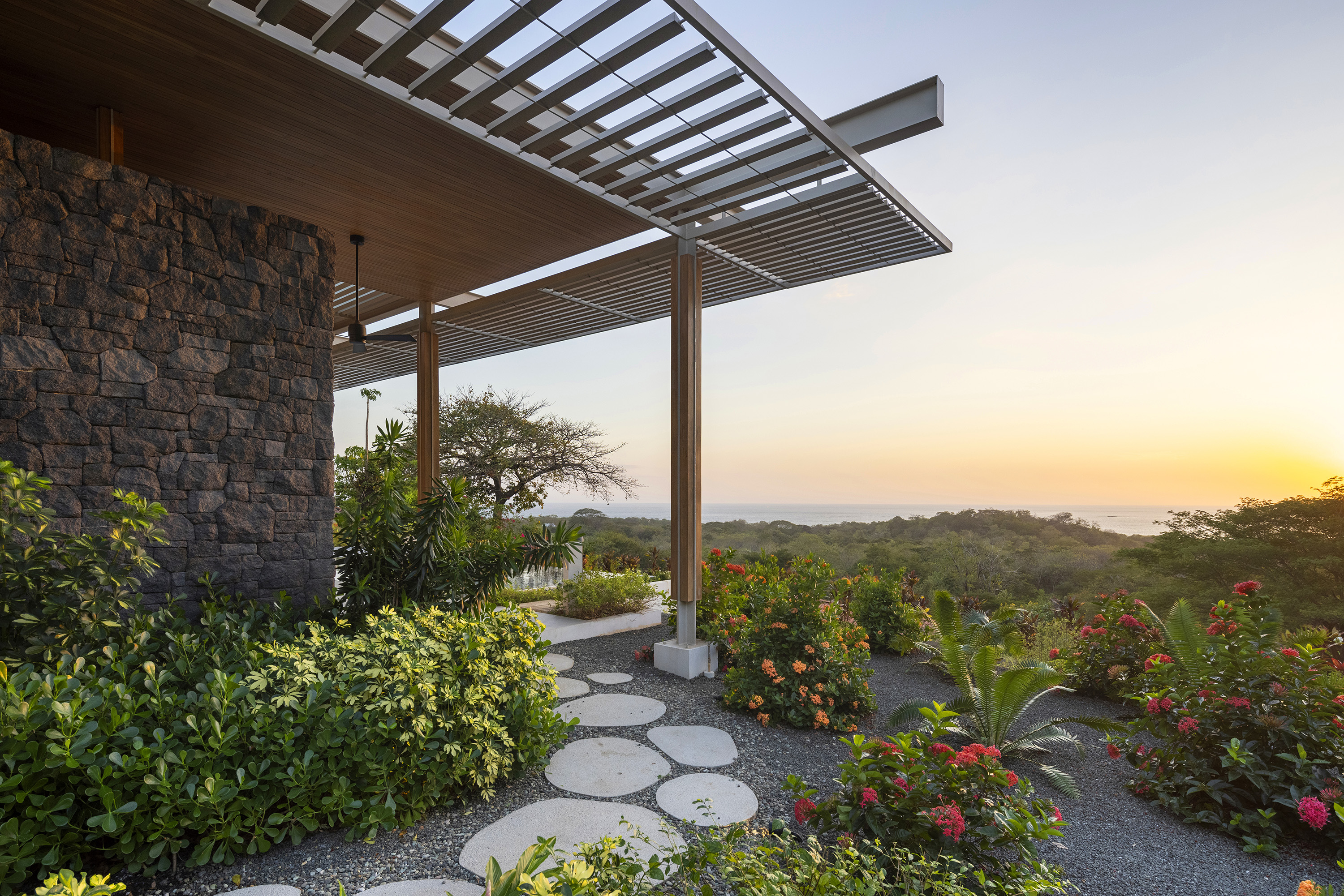
Pergola House was designed with principles of sustainable architecture in mind, so further materials were sourced locally for a light-touch construction process, which offers a contemporary take on traditional Costa Rican architecture.
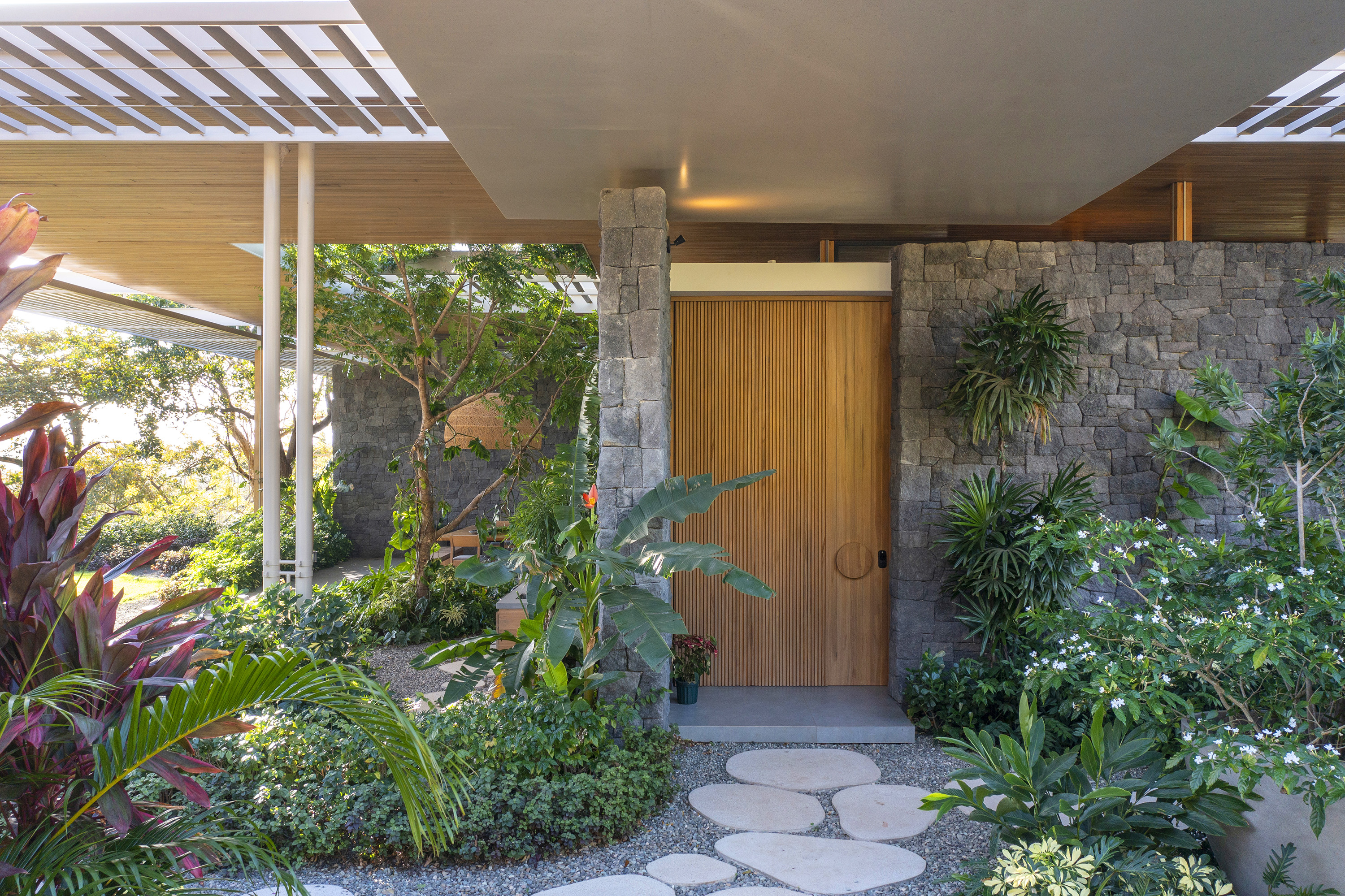
The open plan design allows for a cooling sea breeze to wash through the rooms, as strategically placed windows support natural ventilation. The warm Central American sun helps generate energy through solar panels, while water recycling systems filter through the home and cool the exterior walls.
Receive our daily digest of inspiration, escapism and design stories from around the world direct to your inbox.
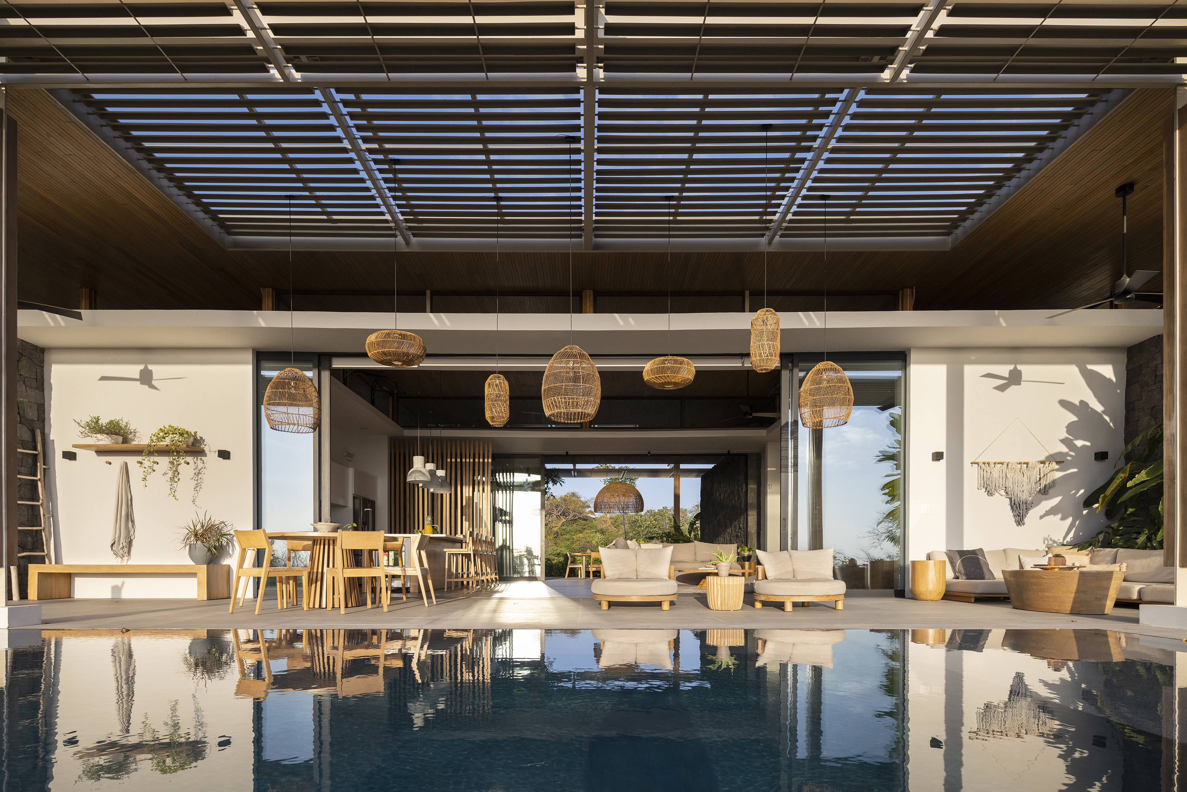
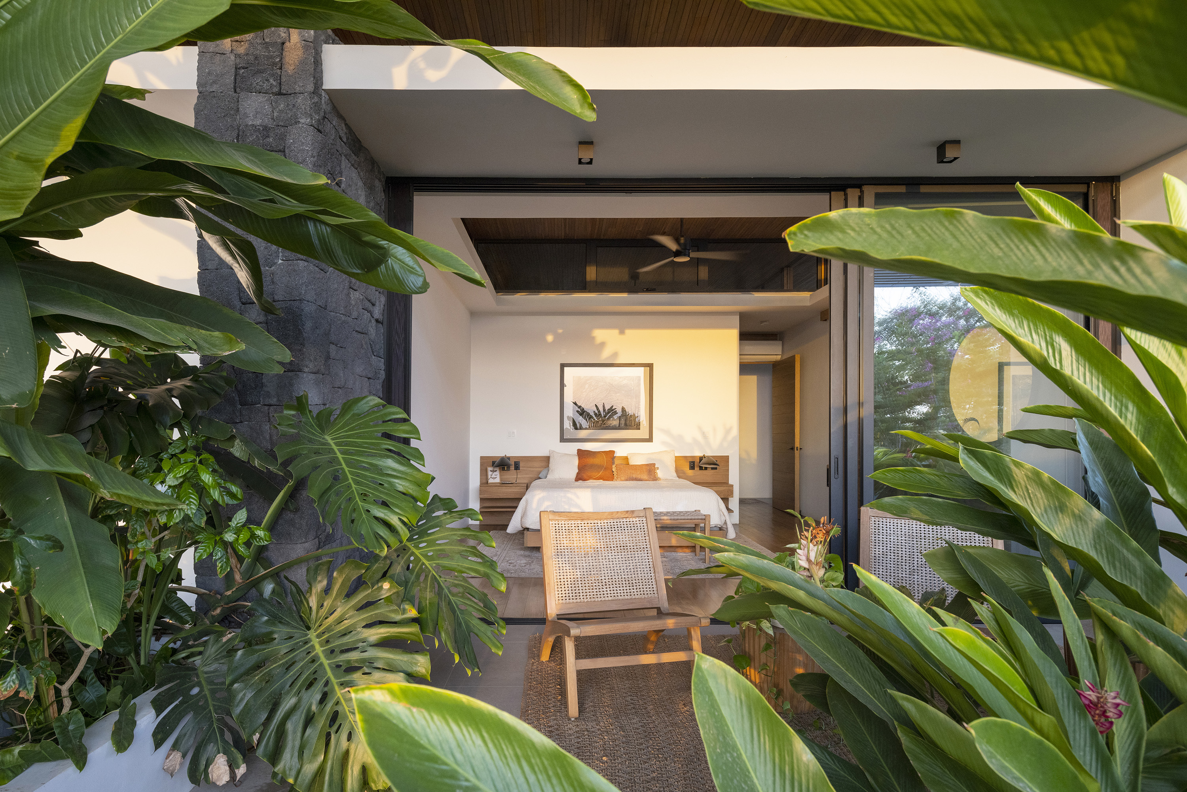
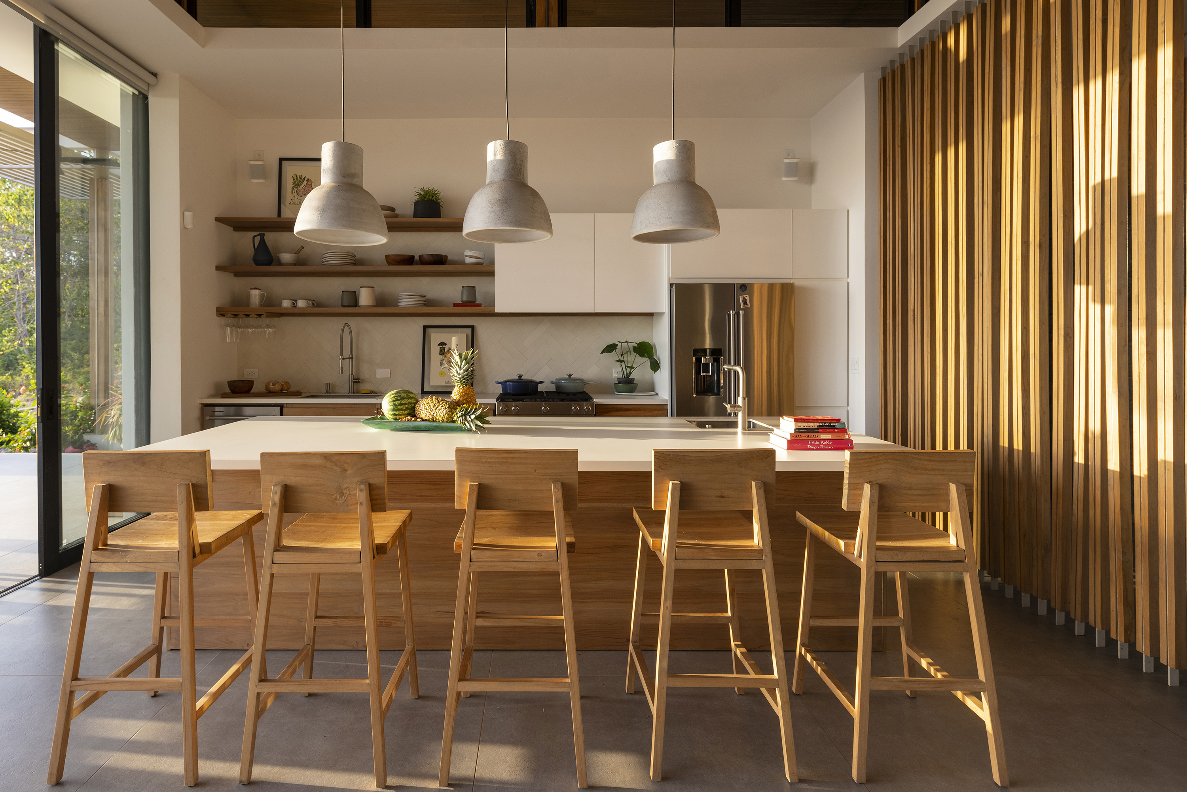
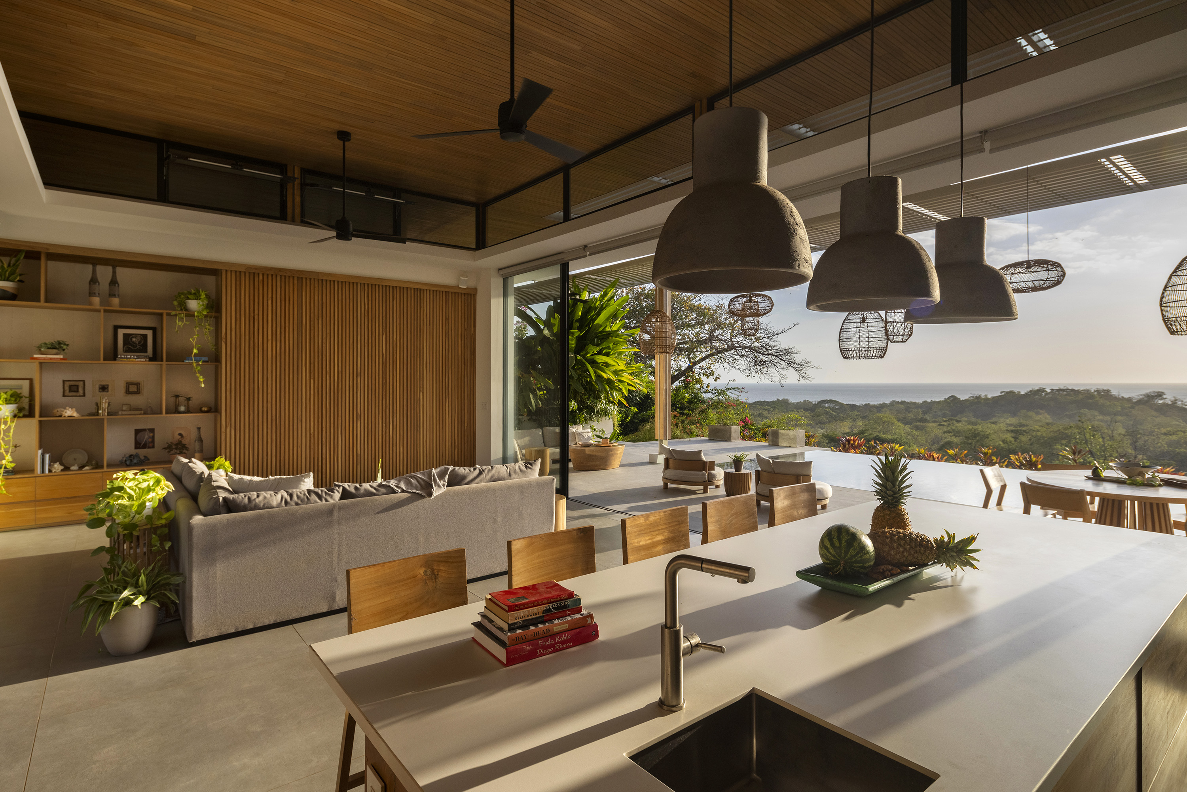
Tianna Williams is Wallpaper’s staff writer. When she isn’t writing extensively across varying content pillars, ranging from design and architecture to travel and art, she also helps put together the daily newsletter. She enjoys speaking to emerging artists, designers and architects, writing about gorgeously designed houses and restaurants, and day-dreaming about her next travel destination.
-
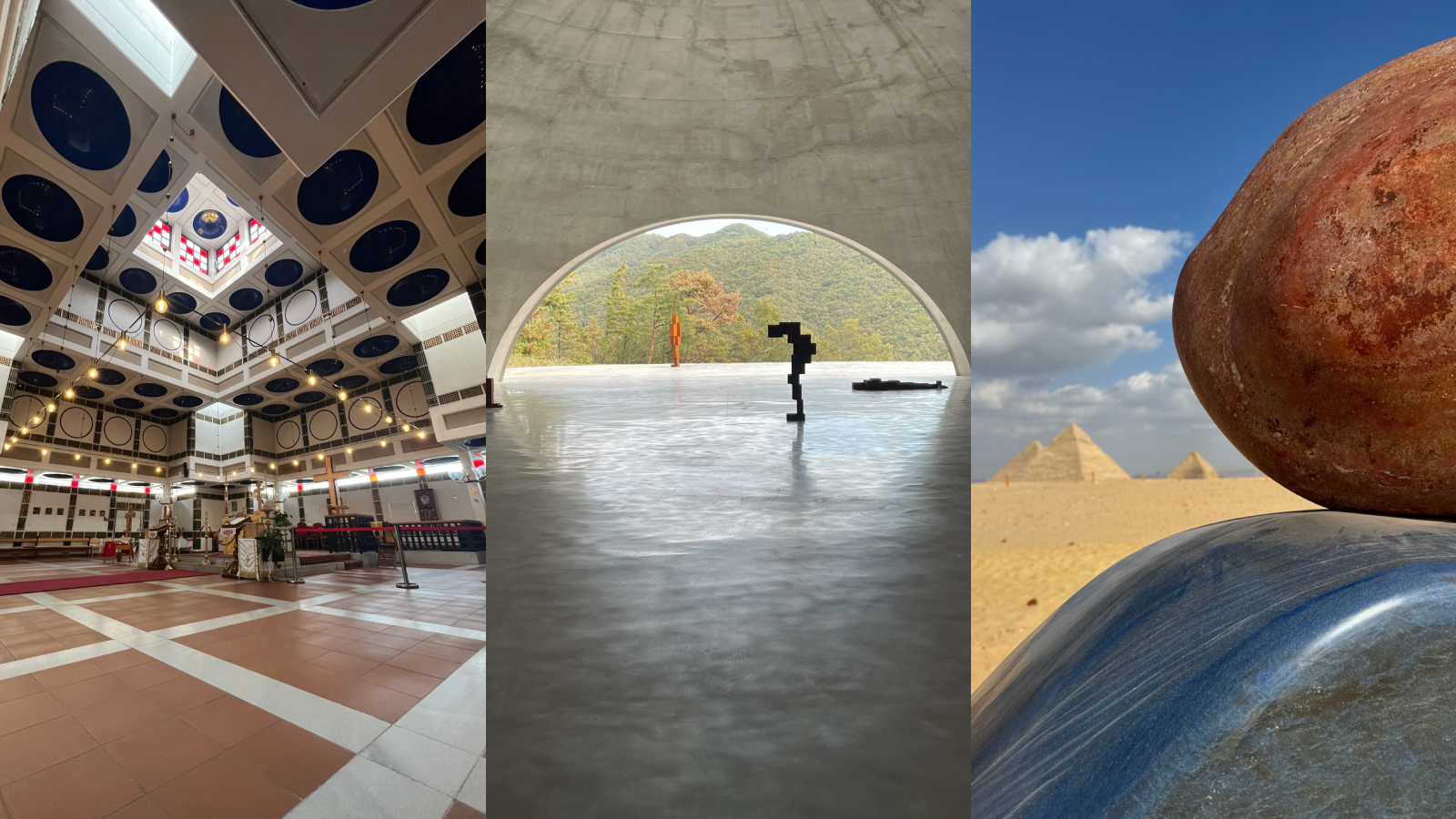 The Wallpaper* team’s travel highlights of the year
The Wallpaper* team’s travel highlights of the yearA year of travel distilled. Discover the destinations that inspired our editors on and off assignment
-
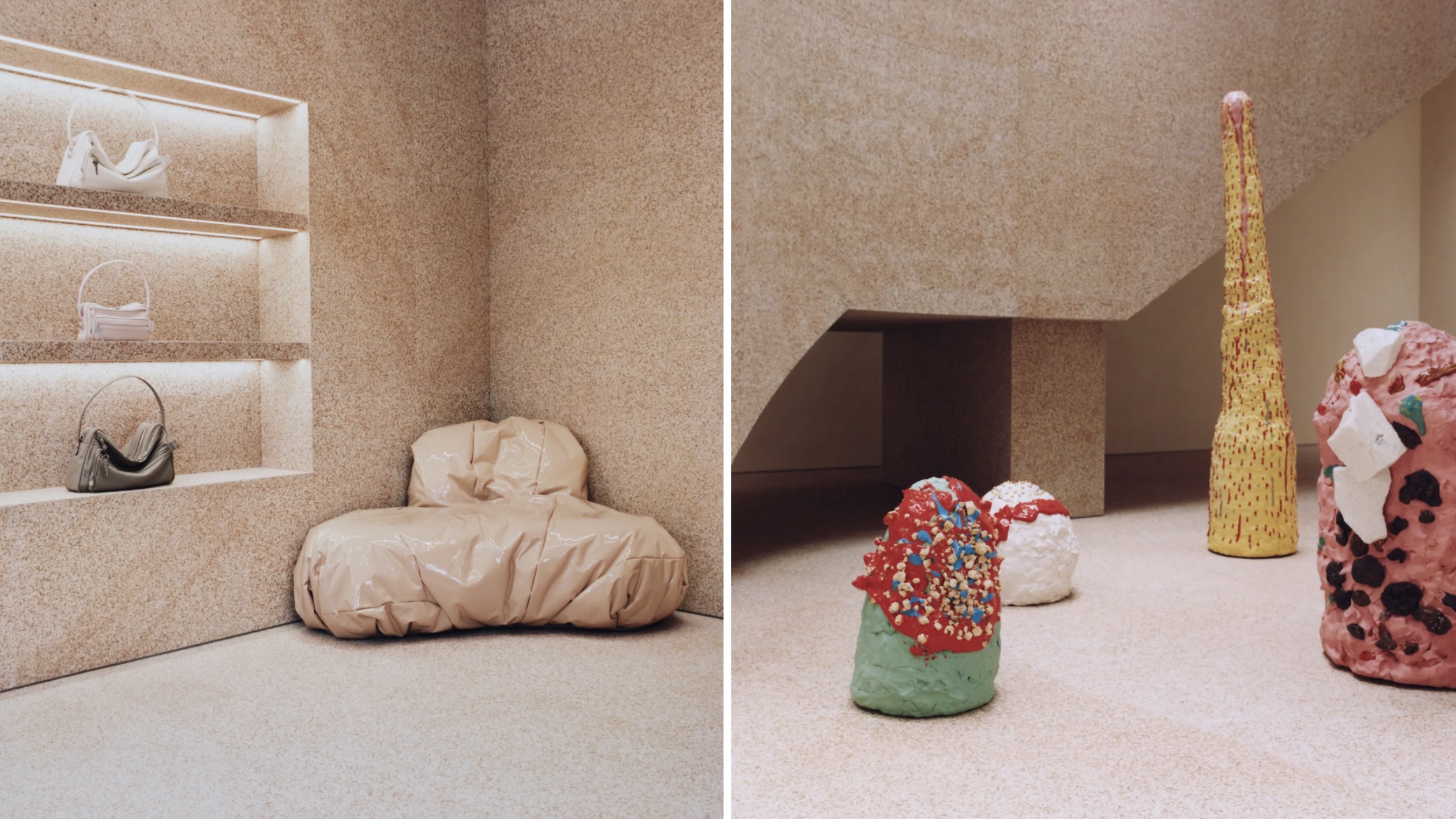 In 2025, fashion retail had a renaissance. Here’s our favourite store designs of the year
In 2025, fashion retail had a renaissance. Here’s our favourite store designs of the year2025 was the year that fashion stores ceased to be just about fashion. Through a series of meticulously designed – and innovative – boutiques, brands invited customers to immerse themselves in their aesthetic worlds. Here are some of the best
-
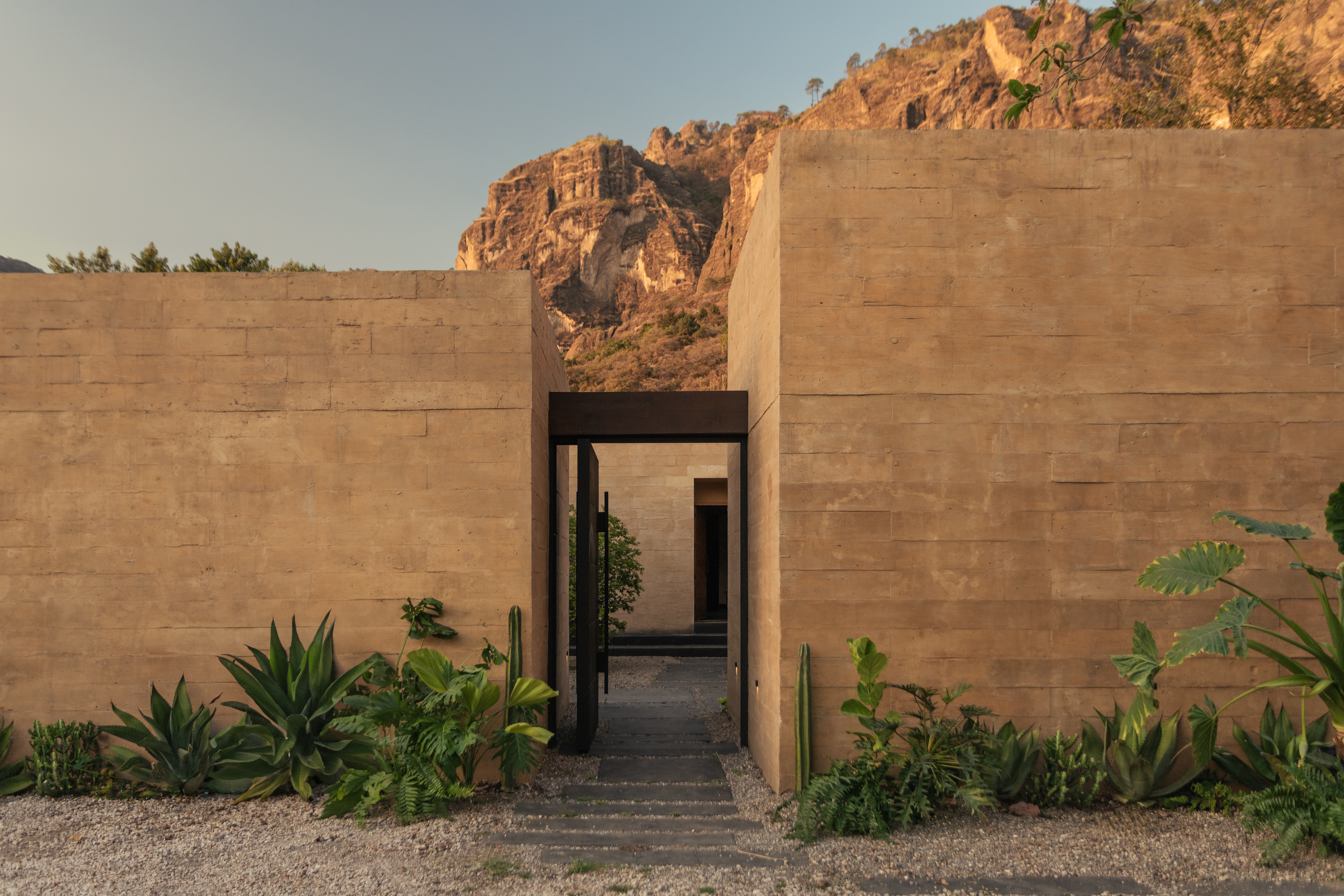 The architecture of Mexico's RA! draws on cinematic qualities and emotion
The architecture of Mexico's RA! draws on cinematic qualities and emotionRA! was founded by Cristóbal Ramírez de Aguilar, Pedro Ramírez de Aguilar and Santiago Sierra, as a multifaceted architecture practice in Mexico City, mixing a cross-disciplinary approach and a constant exchange of ideas
-
 The Architecture Edit: Wallpaper’s houses of the month
The Architecture Edit: Wallpaper’s houses of the monthFrom Malibu beach pads to cosy cabins blanketed in snow, Wallpaper* has featured some incredible homes this month. We profile our favourites below
-
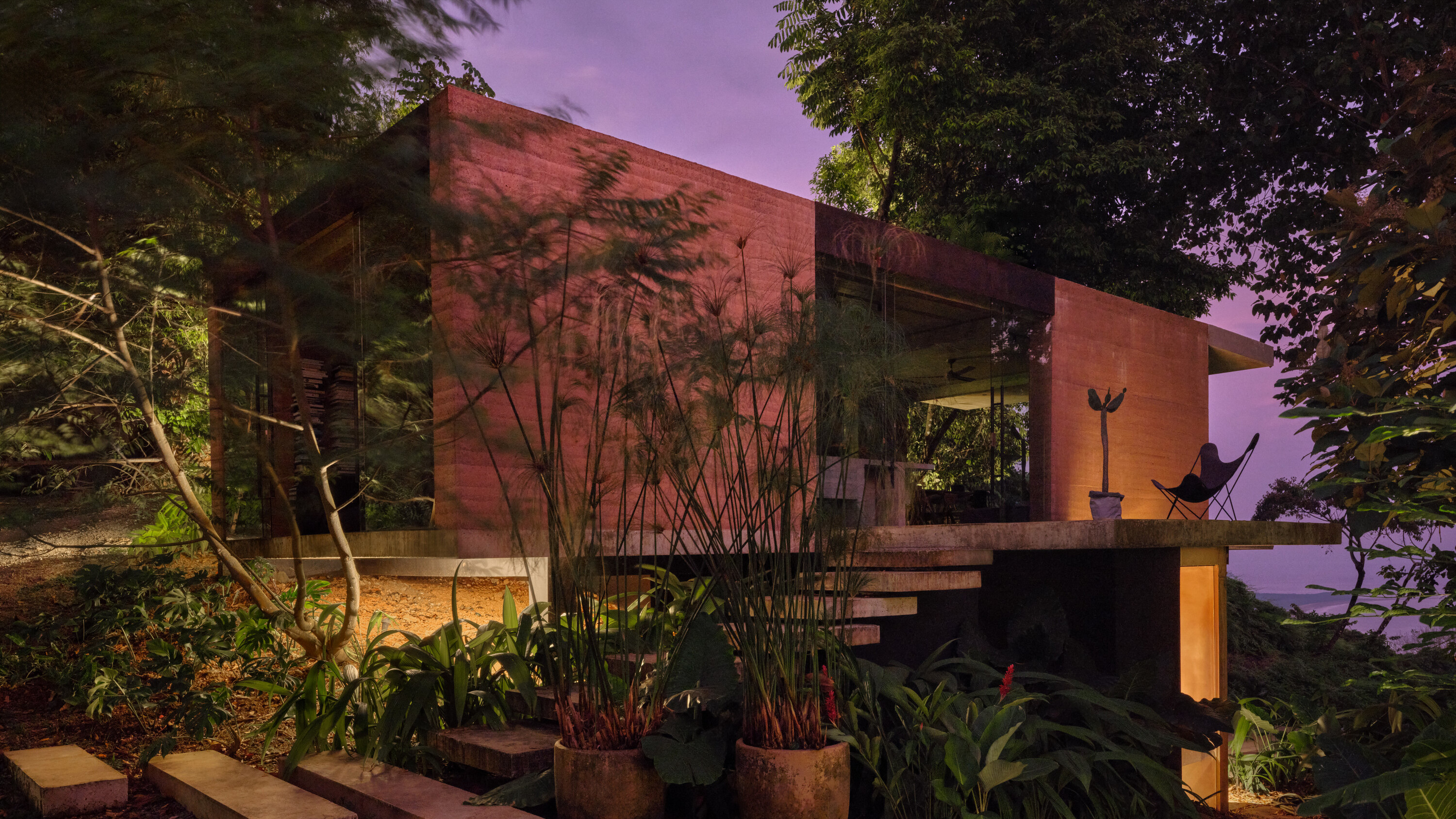 Formafatal ventures deep into the Costa Rican jungle with Studio House, a spectacular retreat
Formafatal ventures deep into the Costa Rican jungle with Studio House, a spectacular retreatSet high on a forested hillside, the Studio House has far-reaching ocean views yet is completely integrated into its site
-
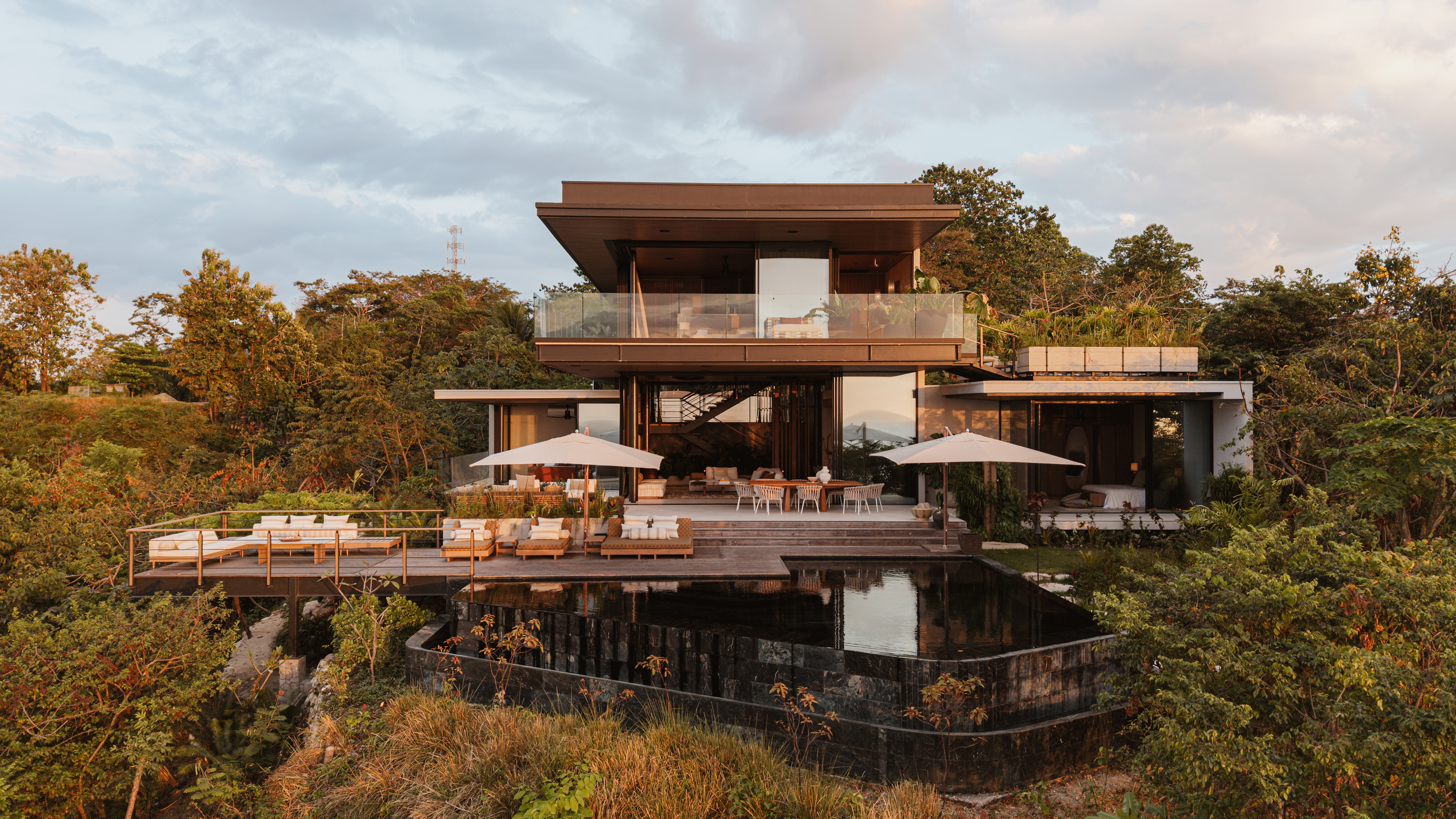 Step inside a coastal Costa Rican retreat that floats amid the palm trees
Step inside a coastal Costa Rican retreat that floats amid the palm treesCasa Solai, by local firm Studio Saxe, prioritises sustainability as much as beauty
-
 Makai Villas nestle into the Costa Rican treetops, embracing Pacific Ocean views
Makai Villas nestle into the Costa Rican treetops, embracing Pacific Ocean viewsMakai Villas, by Studio Saxe, are a trio of sustainably minded residences poised on the leafy terrain of Costa Rica
-
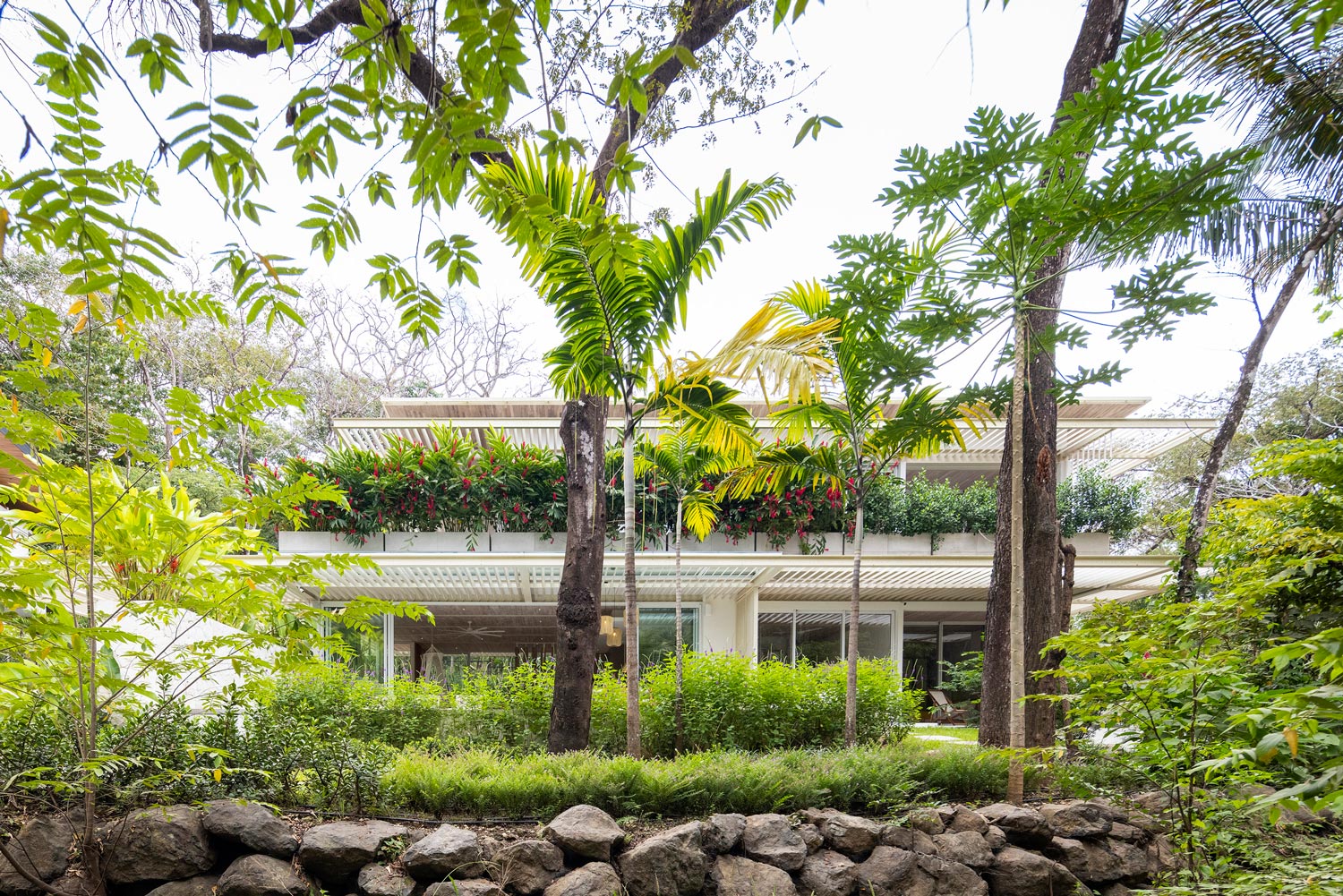 Casa Azucar is a tropical Costa Rica home with a contemporary twist
Casa Azucar is a tropical Costa Rica home with a contemporary twistCasa Azucar by Studio Saxe offers a tropical getaway to a client from North America, who sought a ‘habitable garden pavilion’
-
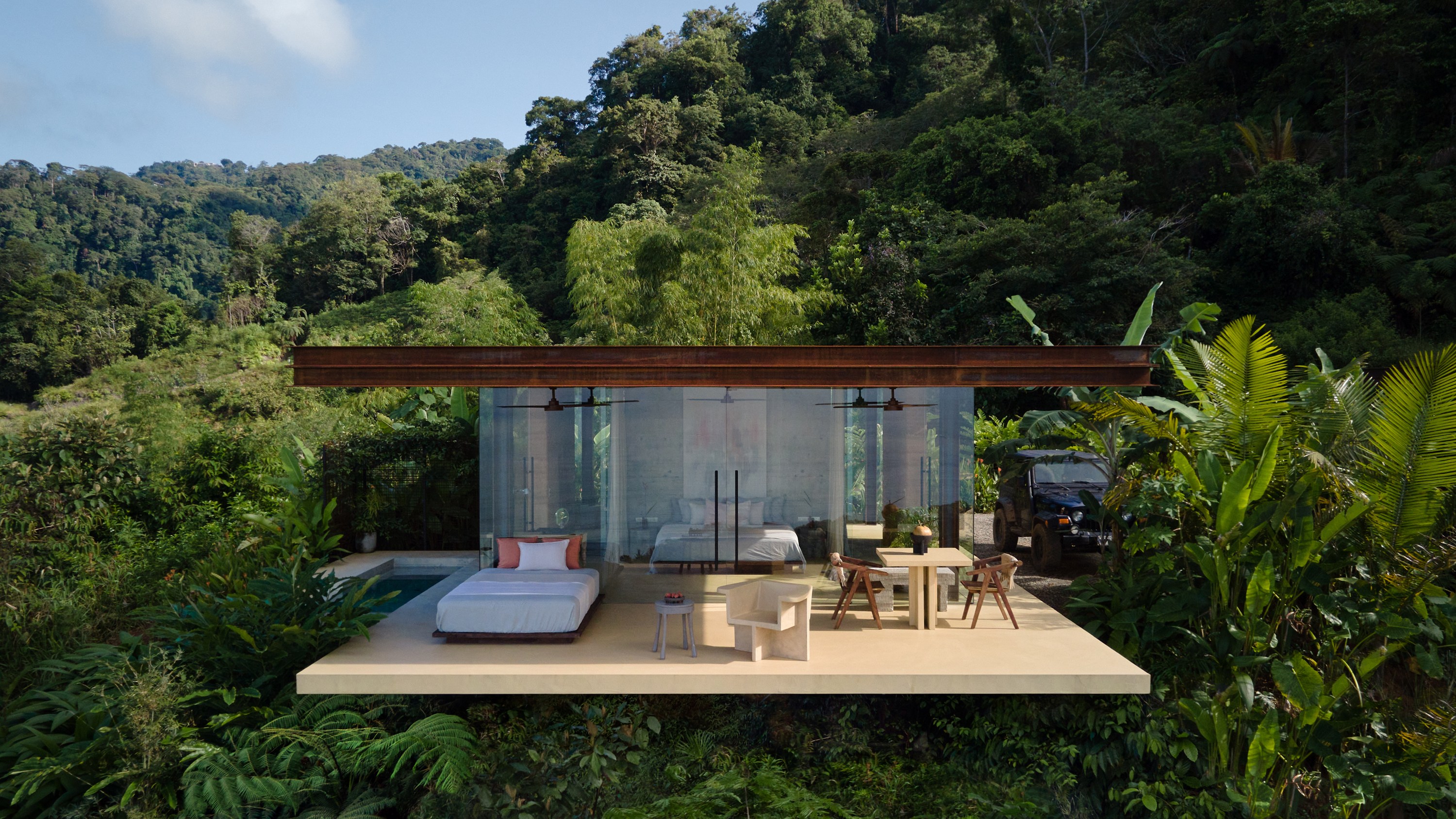 A pair of Costa Rican retreats brings a refined aesthetic to a spectacular site
A pair of Costa Rican retreats brings a refined aesthetic to a spectacular siteFormafatal designs a pair of Costa Rican retreats; two minimalist villas for a maximalist plot in the heart of the jungle
-
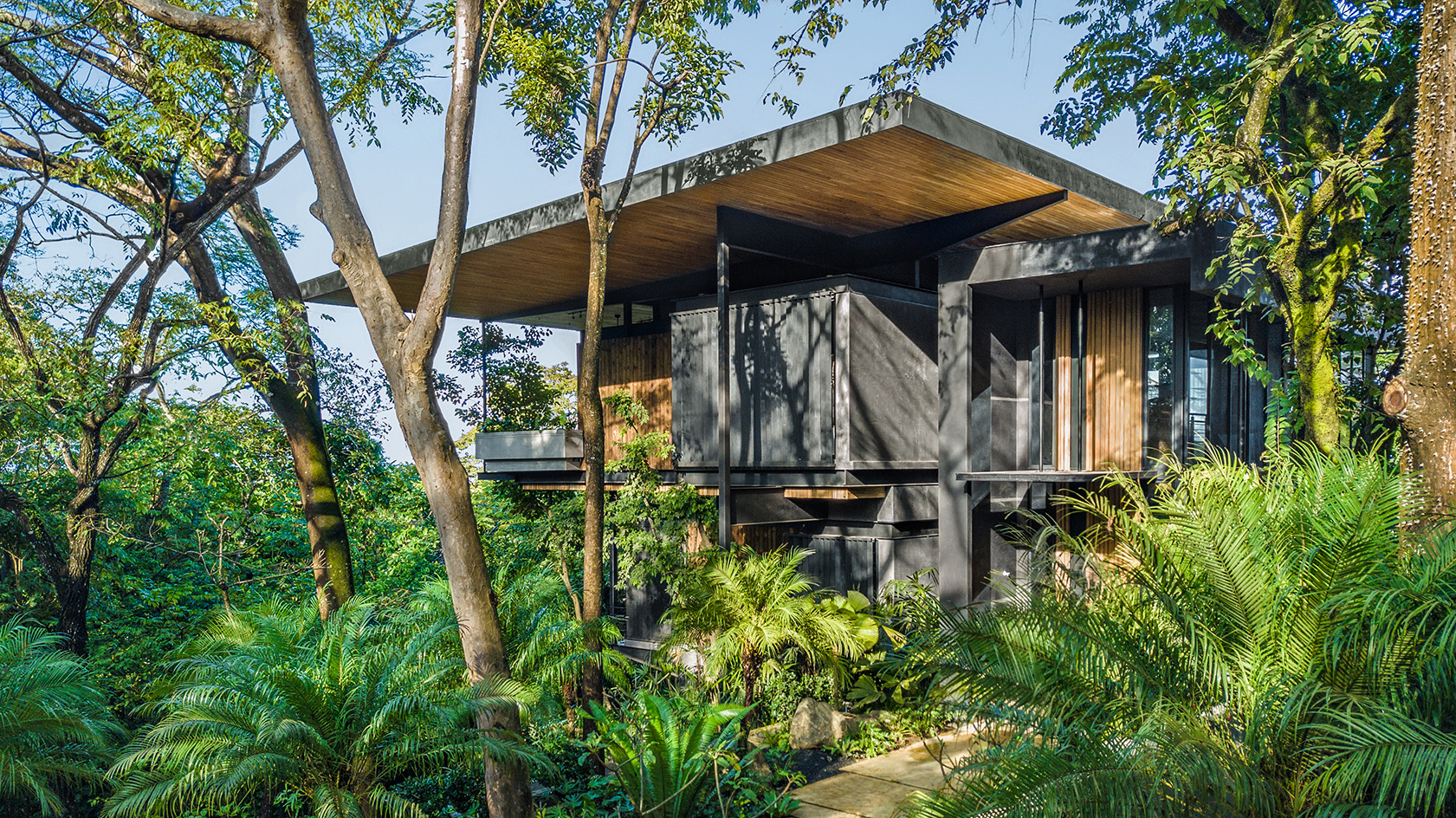 Raintree House is the ultimate Costa Rica sanctuary
Raintree House is the ultimate Costa Rica sanctuaryRaintree House by Studio Saxe is a Costa Rica sanctuary in the jungle