Plywood House celebrates the humble material while updating a family home in Lewisham
Plywood House by Nikjoo is a Lewisham loft extension that celebrates daily family life and the functional material
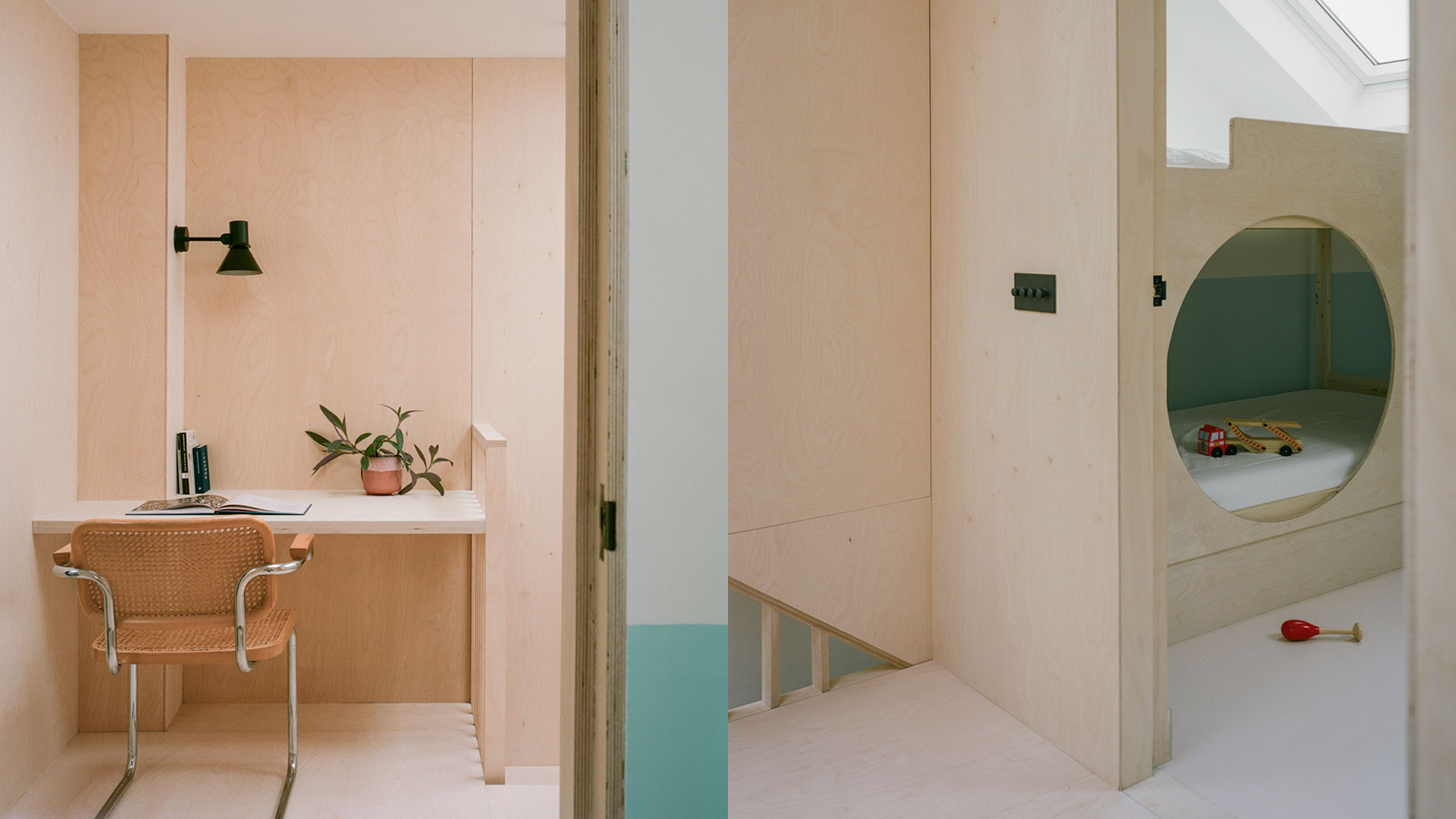
An unassuming Lewisham terrace has been transformed into Plywood House, a contemporary home with an all-plywood loft extension that inspired its name. The family home, located in the south London neighbourood, is the work of emerging architecture studio Nikjoo, founded in 2017 by Alex Nikjoo.
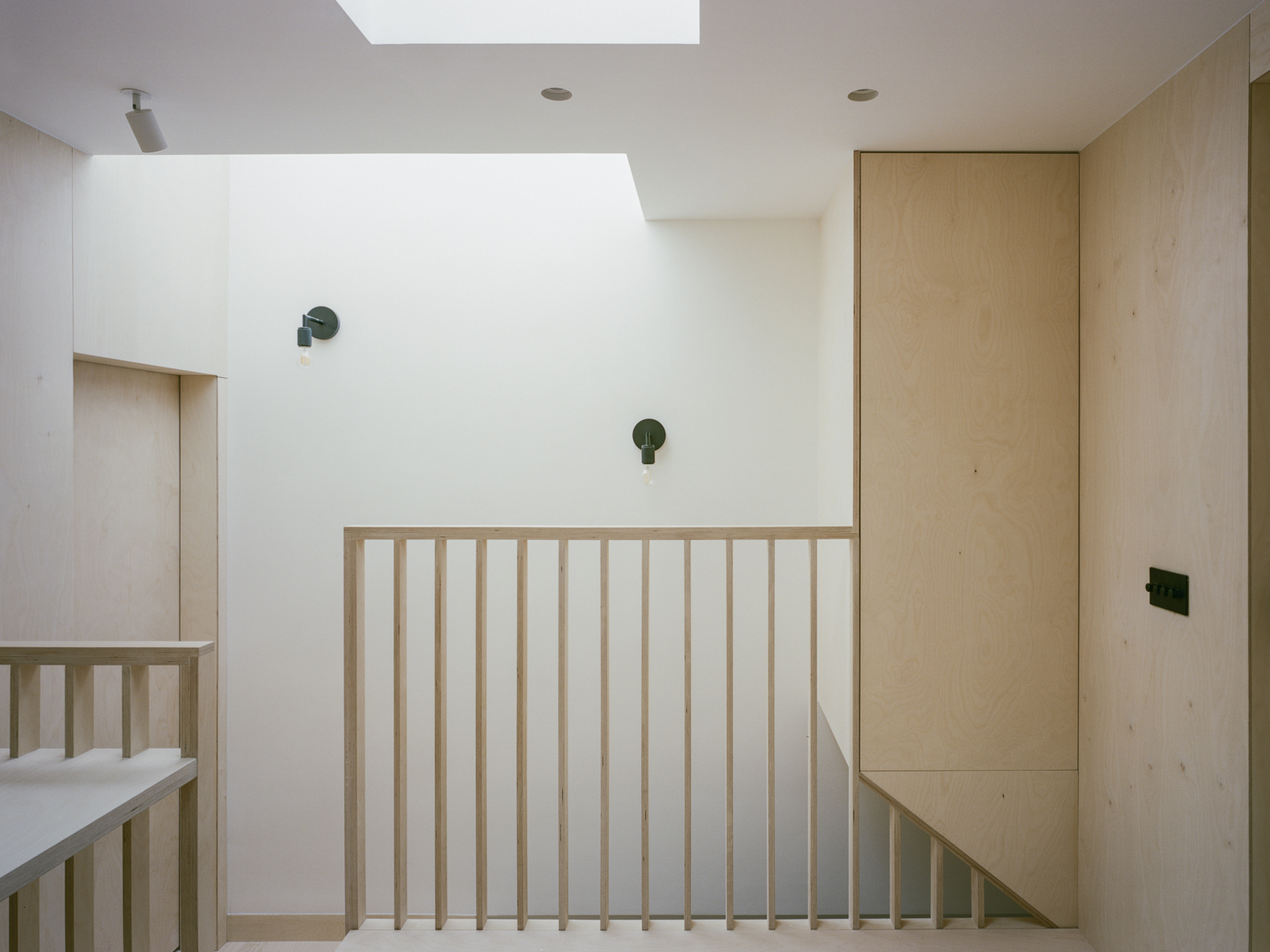
Plywood House: a family home extension with a twist
Plywood House was a commission by a family of three with a second child on the way, who were hoping to add space and architectural value to their home, elevating their daily life through design.
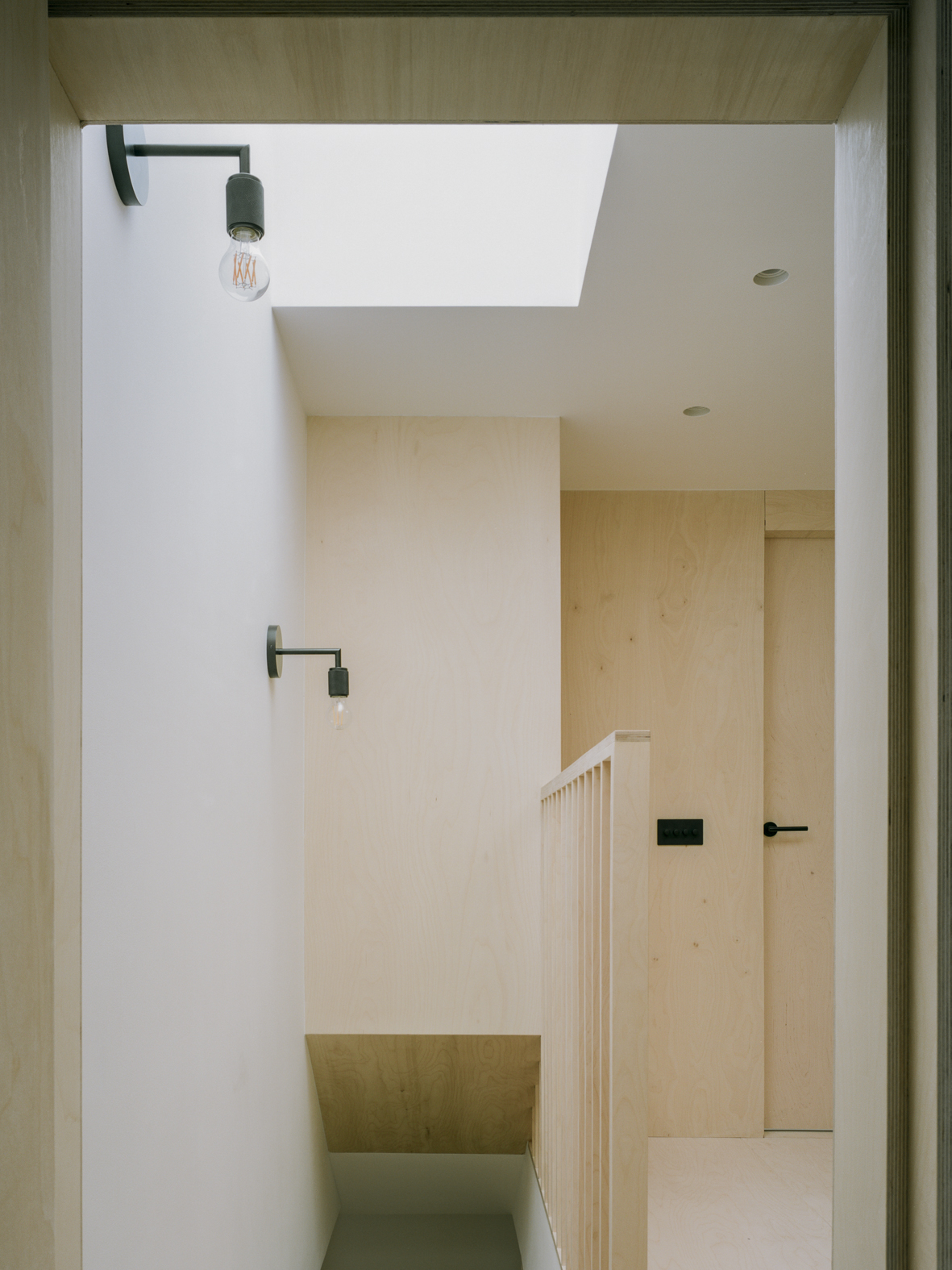
Nikjoo's sleight of hand, the gesture which made all the difference in the final design's 'wow' factor, was the flowing, airy, central, living space that encompasses different uses. Opening up the interior at its core, the architect was able to create a key work/play area for the residents, which has become both a focal point and the beating heart of the home.
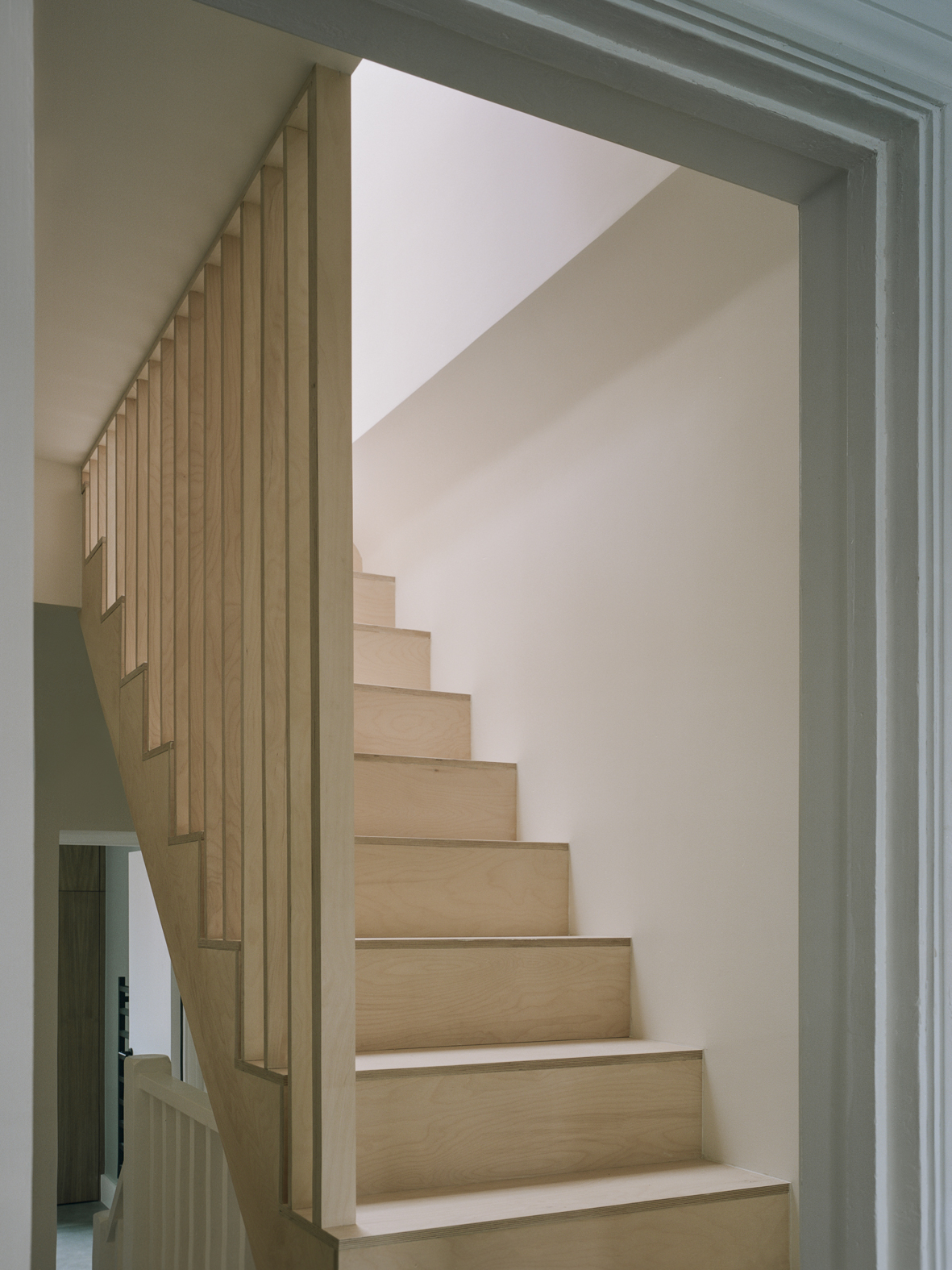
And while the exterior remains discreet and none of the architectural action is immediately visible from the outside, inside, the story changes, with interiors being lined in soft plywood and timber details supporting a welcoming and practical domestic space.
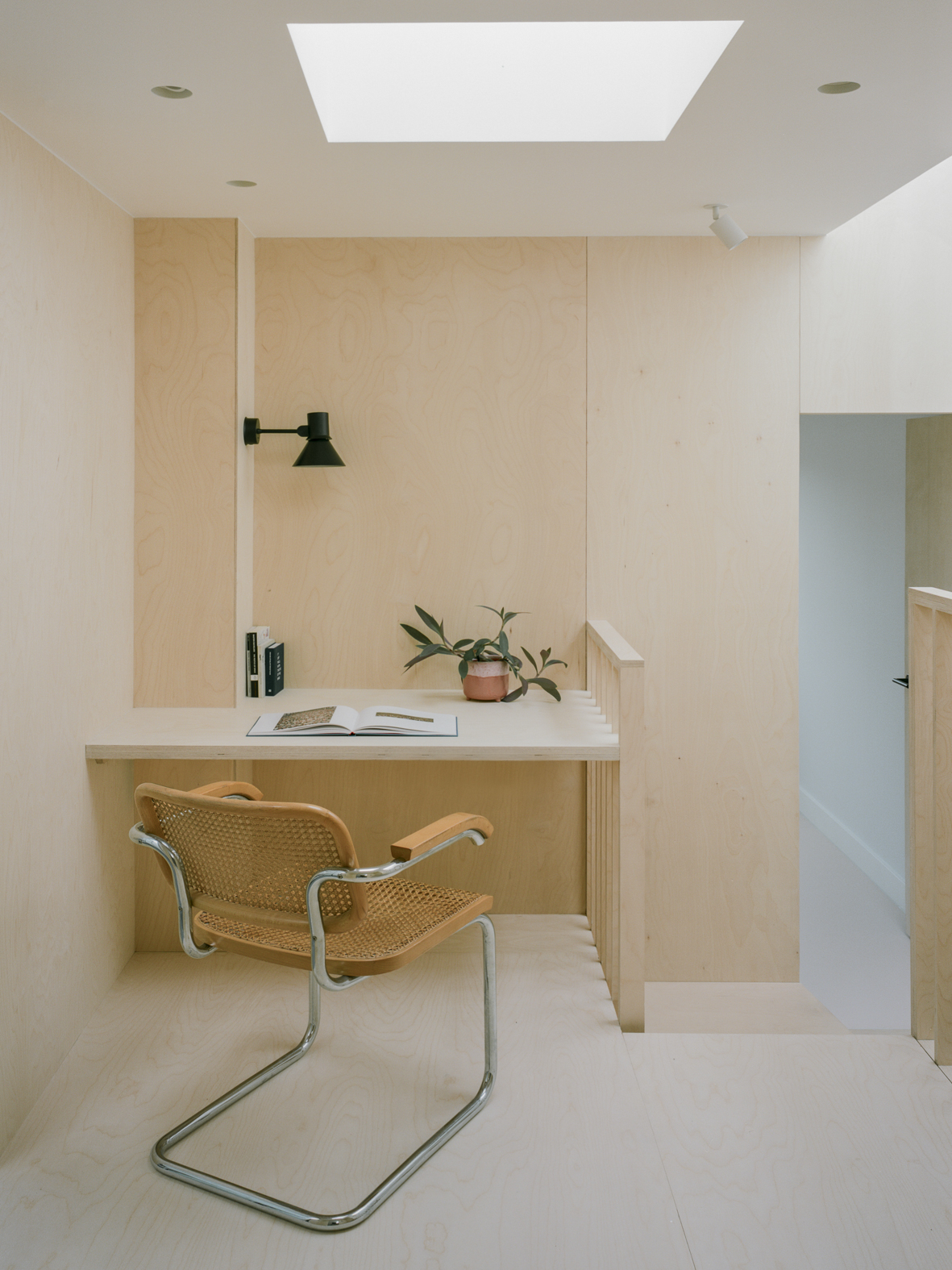
The home's 'core' contains a multifunctional office, study and playspace. All bedrooms are arranged around it. Meanwhile, skylights on the roof ensure every corner inside gets natural sunlight.

Bespoke plywood furniture, such as beds, desks and storage, were created to match the internal cladding for a streamlined look throughout – they were made using offcuts from the construction process.
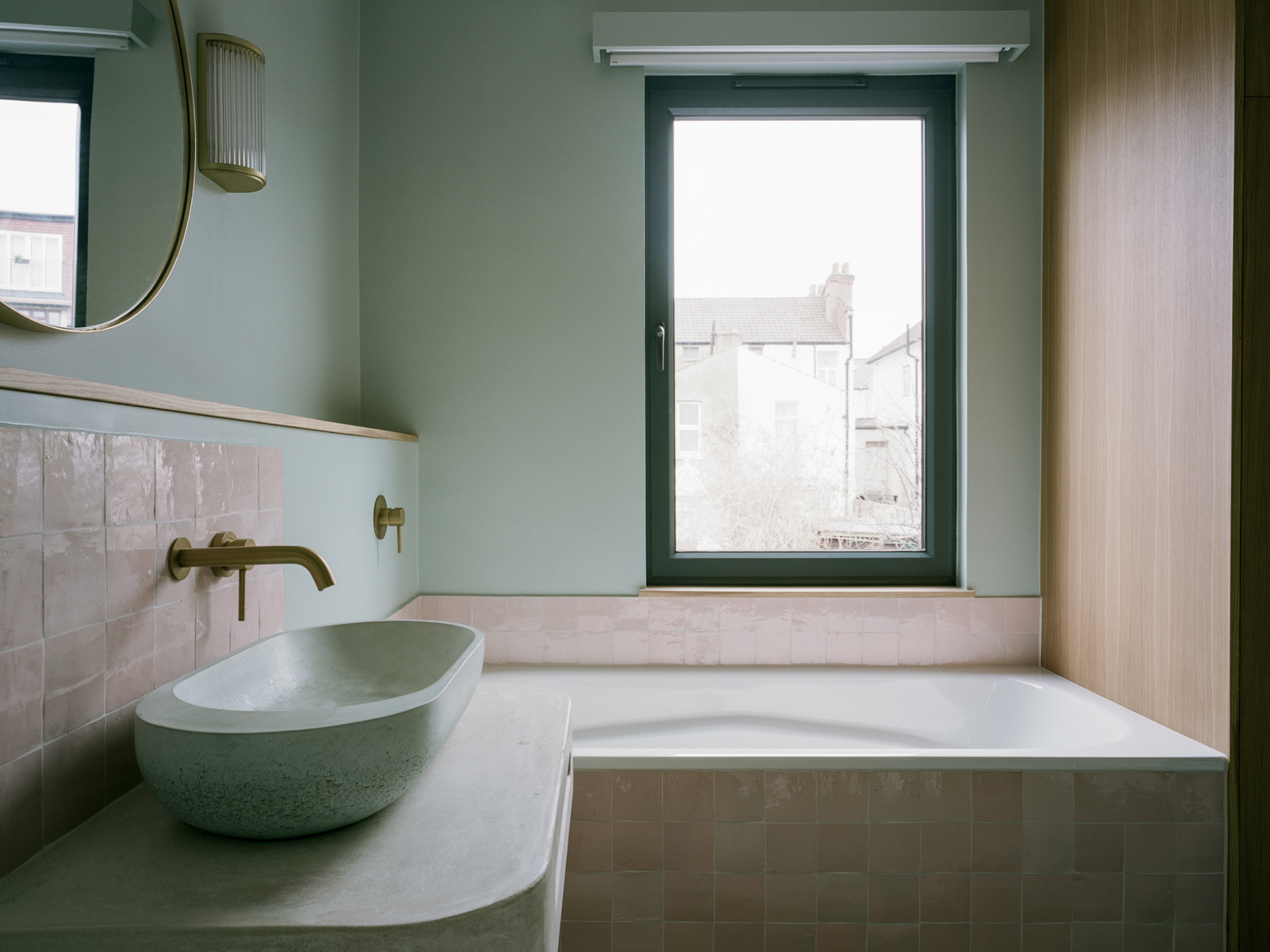
Receive our daily digest of inspiration, escapism and design stories from around the world direct to your inbox.
Ellie Stathaki is the Architecture & Environment Director at Wallpaper*. She trained as an architect at the Aristotle University of Thessaloniki in Greece and studied architectural history at the Bartlett in London. Now an established journalist, she has been a member of the Wallpaper* team since 2006, visiting buildings across the globe and interviewing leading architects such as Tadao Ando and Rem Koolhaas. Ellie has also taken part in judging panels, moderated events, curated shows and contributed in books, such as The Contemporary House (Thames & Hudson, 2018), Glenn Sestig Architecture Diary (2020) and House London (2022).
-
 The beauty trends that will define 2026, from ultra-niche fragrances to anti-ageing dental care
The beauty trends that will define 2026, from ultra-niche fragrances to anti-ageing dental careAs we enter the new year, we speak to experts in fragrance, skincare, aesthetics, wellness and more about the trends that will be shaping the way we look
-
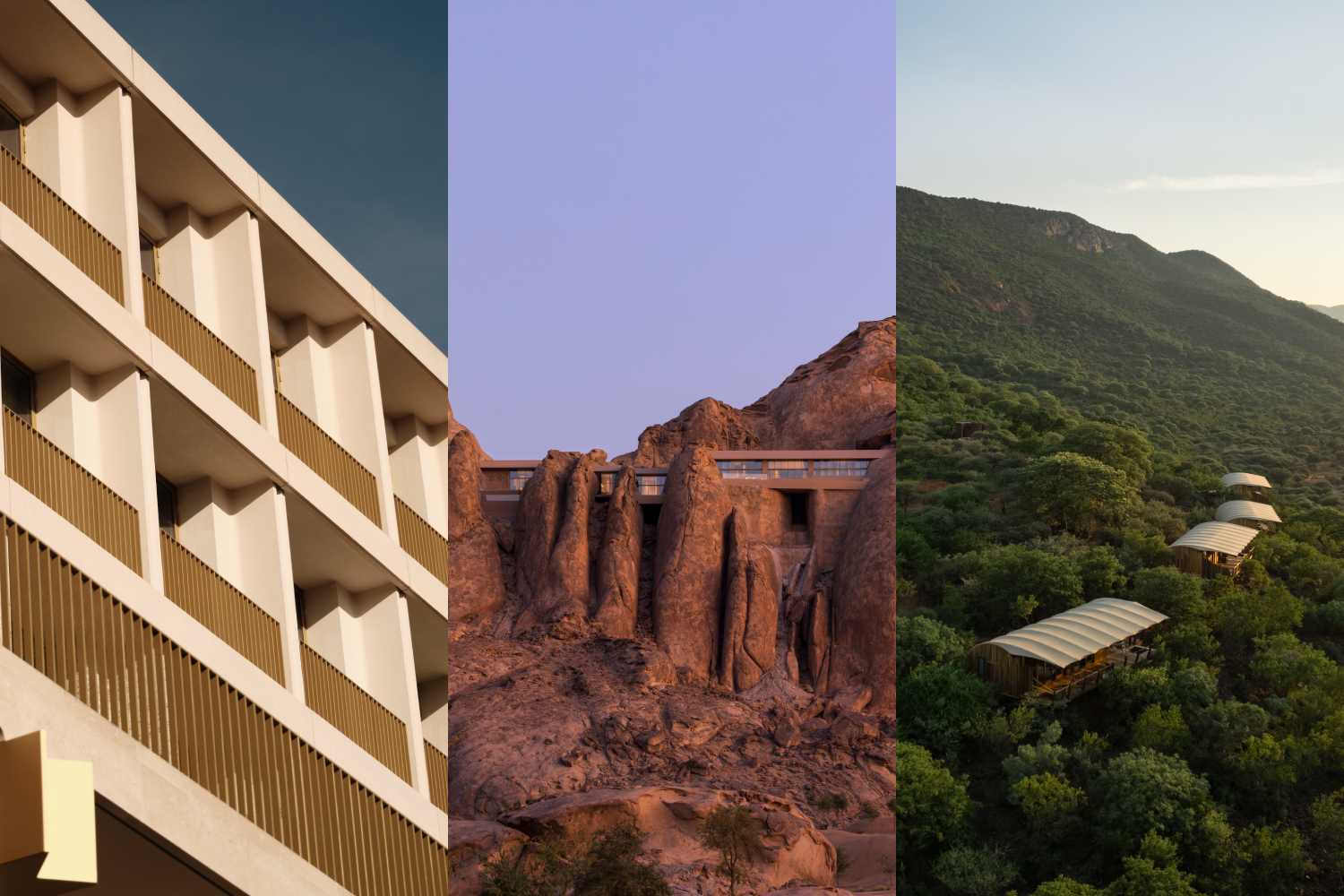 The most stylish hotel debuts of 2025
The most stylish hotel debuts of 2025A Wallpaper* edit of this year’s defining hotel openings. Design-led stays to shape your next escape
-
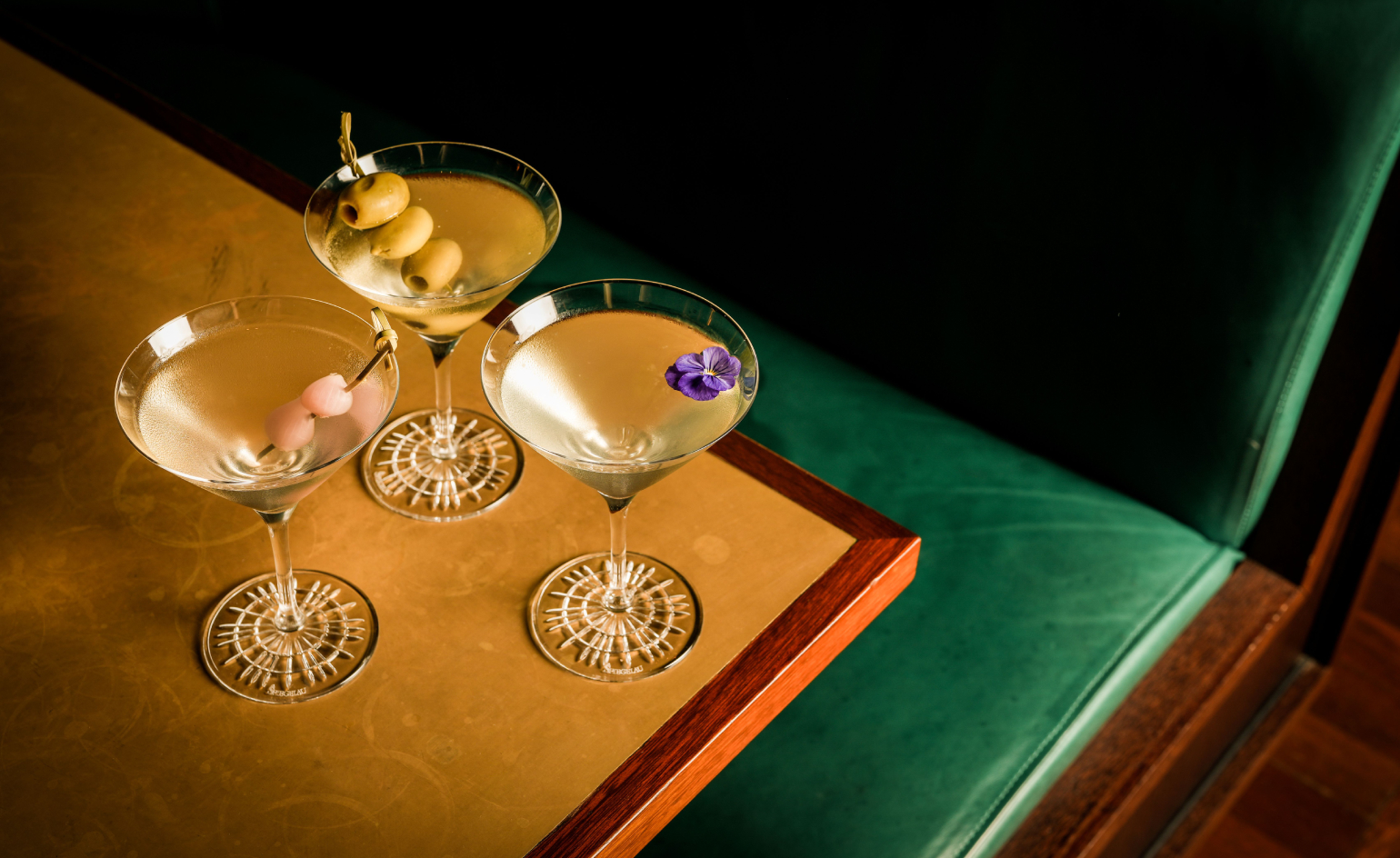 Neo-Gothic grandeur and decadent martinis await at Hawksmoor St Pancras
Neo-Gothic grandeur and decadent martinis await at Hawksmoor St PancrasThe dining room at the St Pancras London hotel has proved to be a revolving door for big-name chefs; now, it's Hawksmoor’s time to shine
-
 A compact Scottish home is a 'sunny place,' nestled into its thriving orchard setting
A compact Scottish home is a 'sunny place,' nestled into its thriving orchard settingGrianan (Gaelic for 'sunny place') is a single-storey Scottish home by Cameron Webster Architects set in rural Stirlingshire
-
 Porthmadog House mines the rich seam of Wales’ industrial past at the Dwyryd estuary
Porthmadog House mines the rich seam of Wales’ industrial past at the Dwyryd estuaryStröm Architects’ Porthmadog House, a slate and Corten steel seaside retreat in north Wales, reinterprets the area’s mining and ironworking heritage
-
 Arbour House is a north London home that lies low but punches high
Arbour House is a north London home that lies low but punches highArbour House by Andrei Saltykov is a low-lying Crouch End home with a striking roof structure that sets it apart
-
 A former agricultural building is transformed into a minimal rural home by Bindloss Dawes
A former agricultural building is transformed into a minimal rural home by Bindloss DawesZero-carbon design meets adaptive re-use in the Tractor Shed, a stripped-back house in a country village by Somerset architects Bindloss Dawes
-
 RIBA House of the Year 2025 is a ‘rare mixture of sensitivity and boldness’
RIBA House of the Year 2025 is a ‘rare mixture of sensitivity and boldness’Topping the list of seven shortlisted homes, Izat Arundell’s Hebridean self-build – named Caochan na Creige – is announced as the RIBA House of the Year 2025
-
 In addition to brutalist buildings, Alison Smithson designed some of the most creative Christmas cards we've seen
In addition to brutalist buildings, Alison Smithson designed some of the most creative Christmas cards we've seenThe architect’s collection of season’s greetings is on show at the Roca London Gallery, just in time for the holidays
-
 In South Wales, a remote coastal farmhouse flaunts its modern revamp, primed for hosting
In South Wales, a remote coastal farmhouse flaunts its modern revamp, primed for hostingA farmhouse perched on the Gower Peninsula, Delfyd Farm reveals its ground-floor refresh by architecture studio Rural Office, which created a cosy home with breathtaking views
-
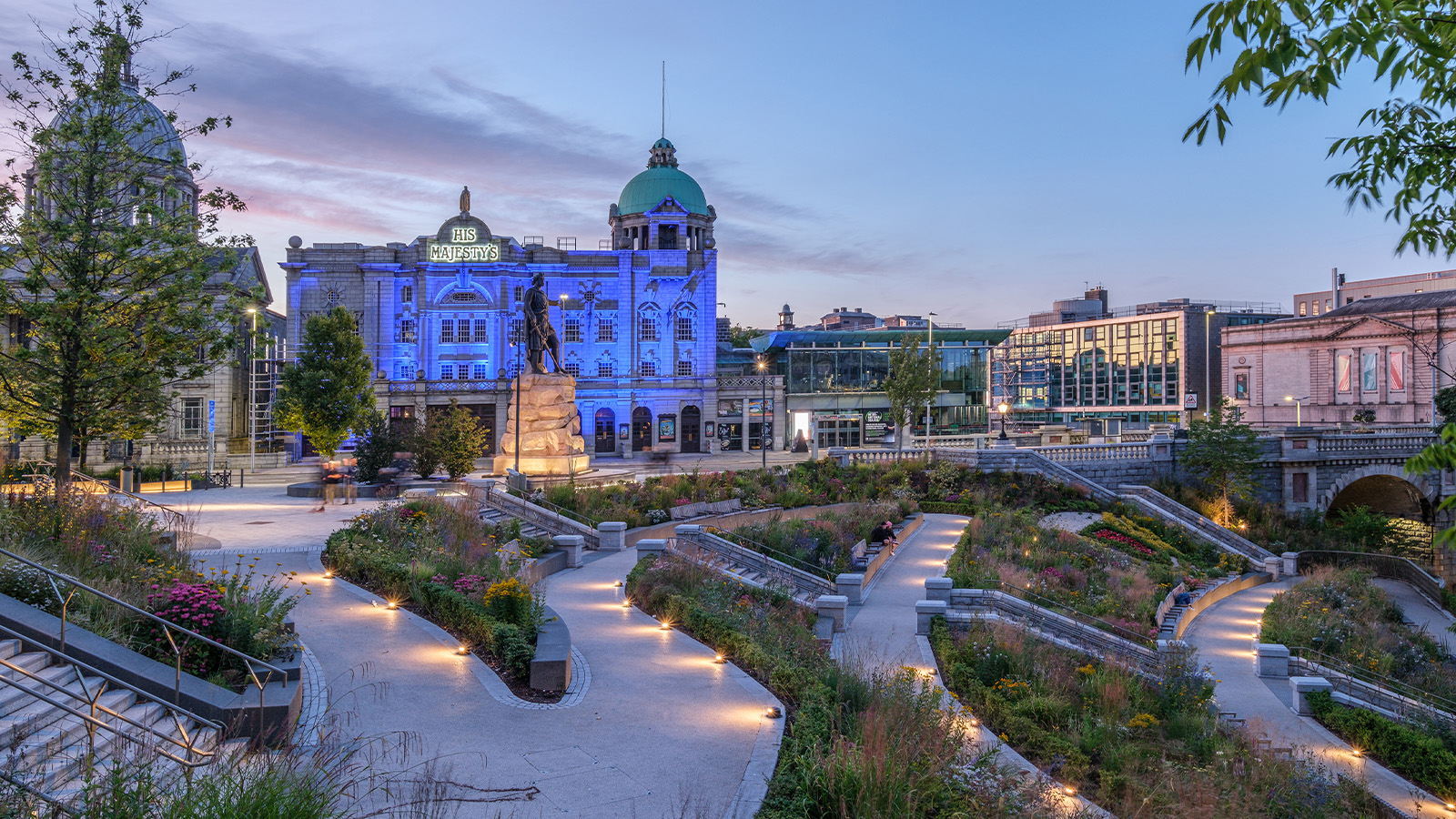 A revived public space in Aberdeen is named Scotland’s building of the year
A revived public space in Aberdeen is named Scotland’s building of the yearAberdeen's Union Terrace Gardens by Stallan-Brand Architecture + Design and LDA Design wins the 2025 Andrew Doolan Best Building in Scotland Award