A Putney riverside house project updates a Victorian home on the River Thames
This Putney riverside house by VATRAA showcases the contemporary transformation of a Victorian home on the River Thames
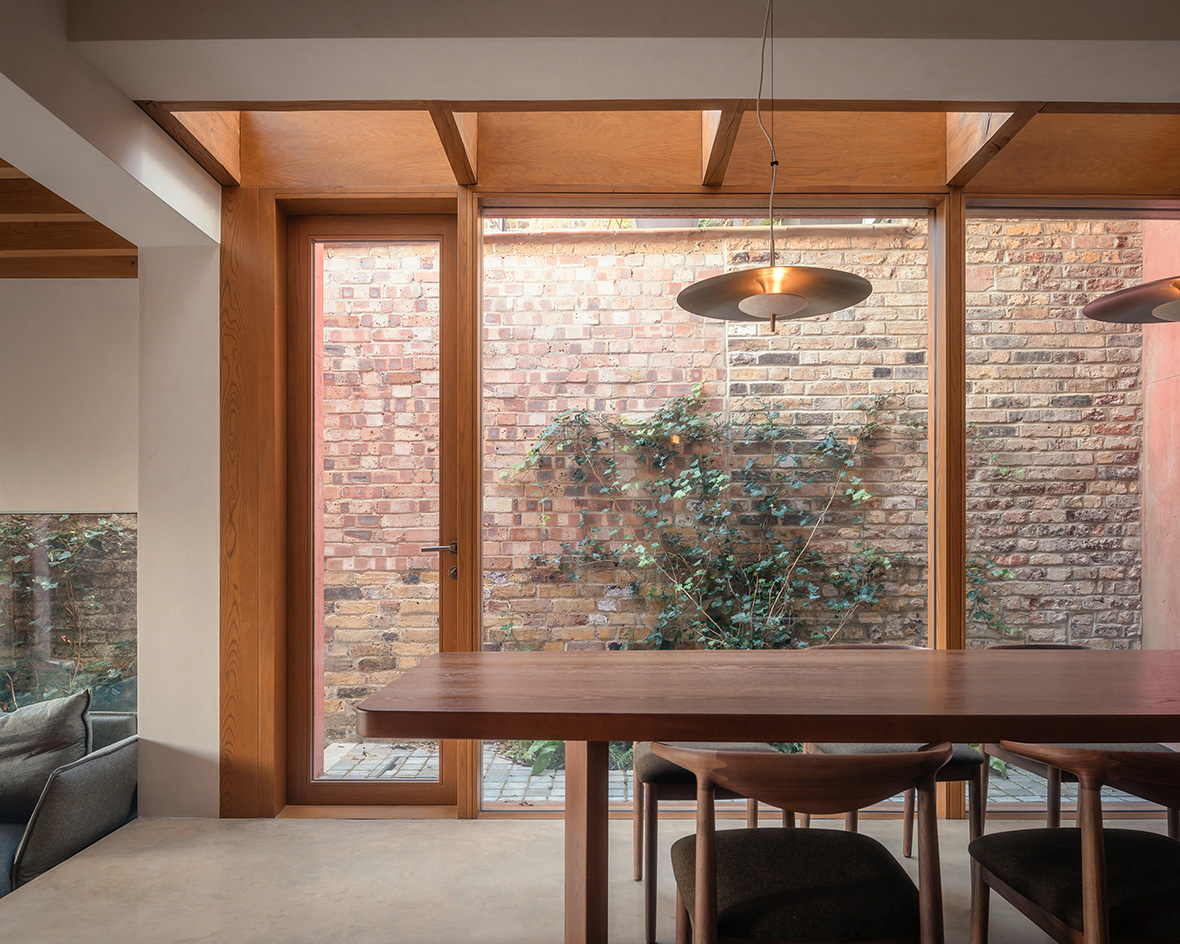
A Putney riverside house by London-based architecture studio VATRAA offers a case study for the transformation of a Victorian property near the water, in the British capital's western neighbourhoods. The home, which blends tactile layers of textures and history, as well as a nod to contemporary minimalist architecture, was acquired by a private client, as 'its overgrown garden and connection to the water reminded them of their Sri Lankan origins', the architects, led by practice founders Anamaria Rusu and Bogdan Rusu, explain.
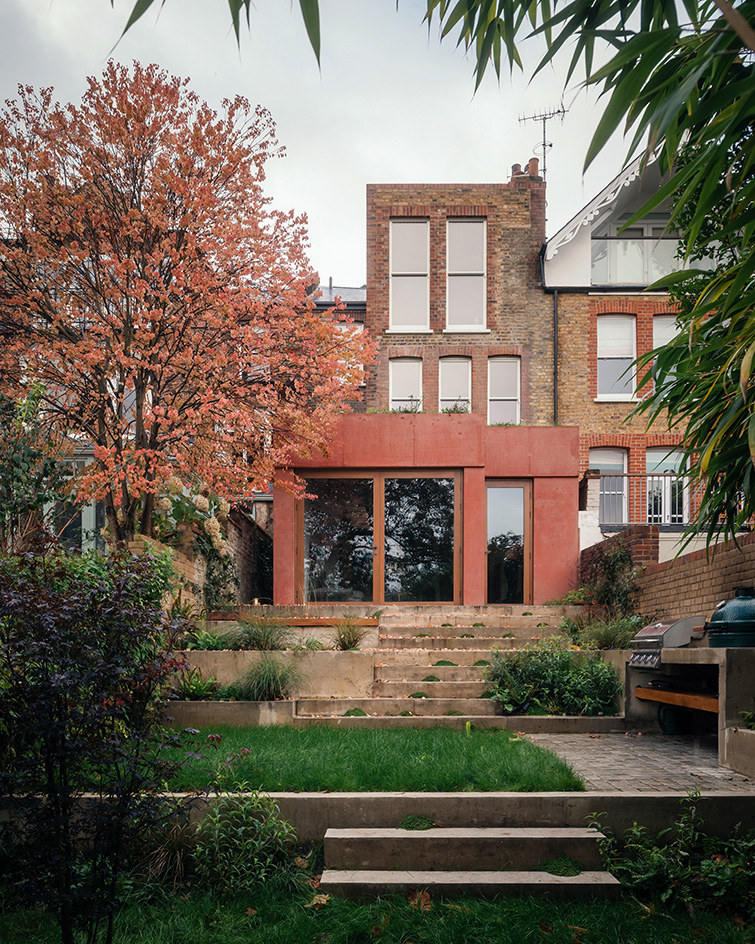
Step inside this Putney riverside house by VATRAA
The architects focused their design solution on a series of key steps. First, they addressed the tired building's serious structural problems, which were partly tackled through underpinning. Meanwhile, they stripped 'all nonbreathable masonry paint and restored the “as found” colour, with lime paint to the ground and first floor and lime-based roughcast render to the top gable wall'.
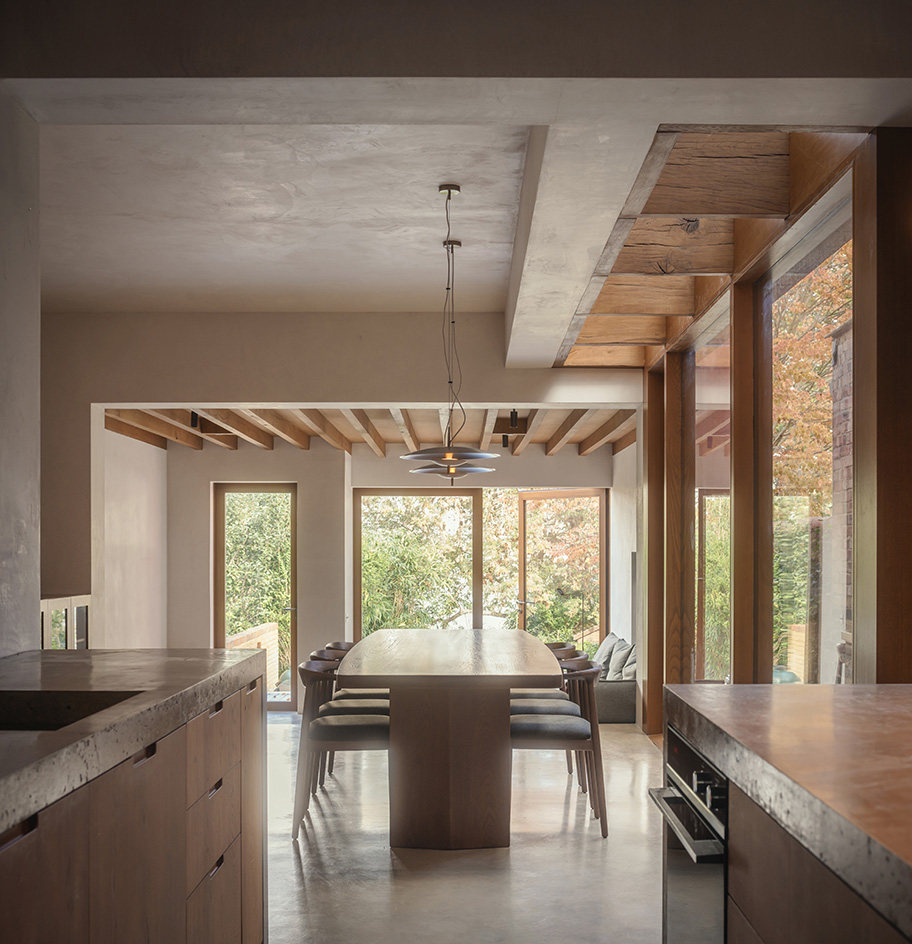
The team then worked to redesign the ground level and the interior's connection to the outdoors, extending towards the rear to expand the living areas. This now contains, to the owners' brief, the kitchen, dining, living and reception room. Materials used include concrete and plaster as well as oak wood, which has been tinted to hint to Sri Lankan timber species.
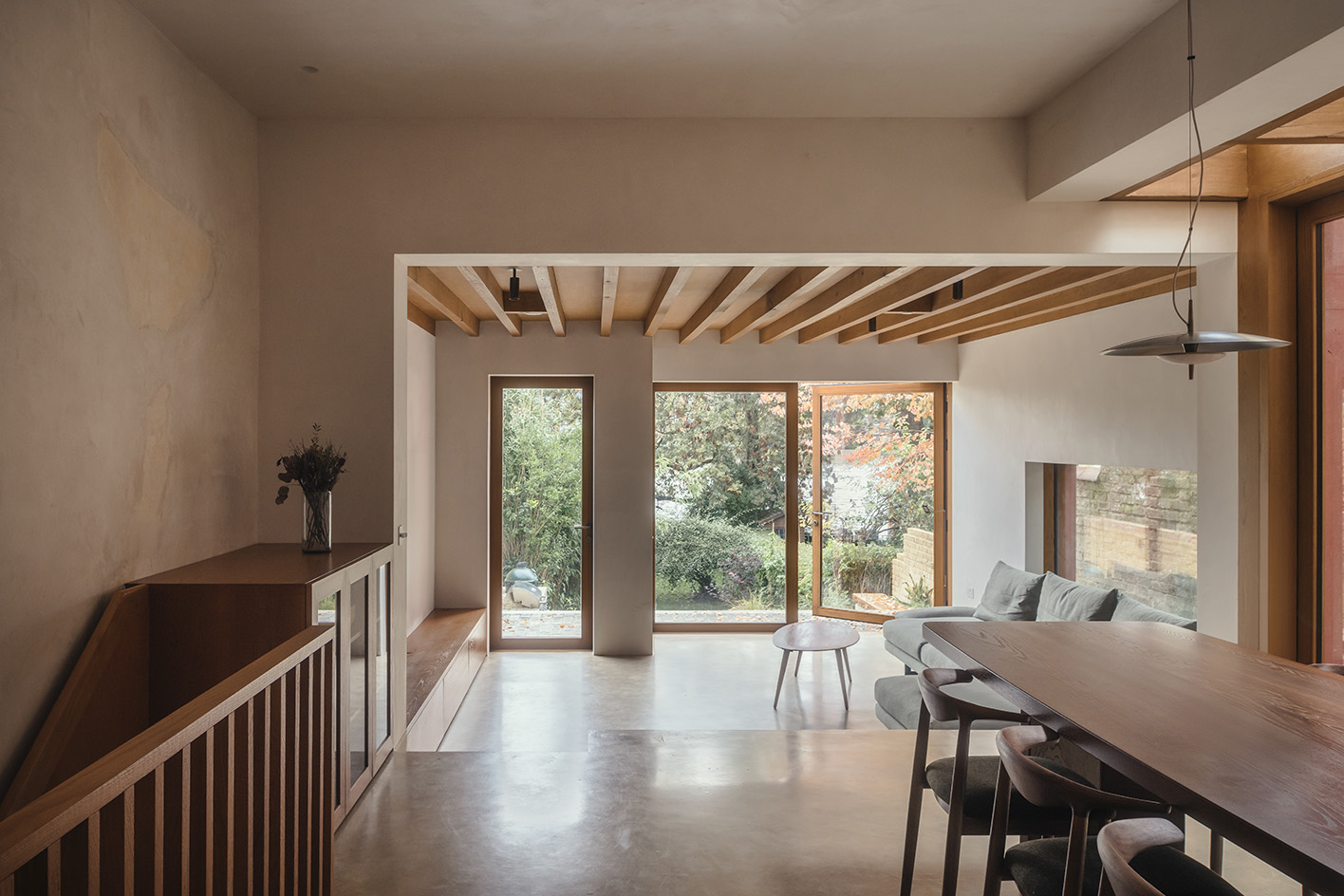
Finally, adding a layer of the home's period character, the architects maintained and highlighted a selection of historical features existing in the house - such as staircase balustrades and floorboards, preserving many of them 'as found', while ensuring they are free from damp and other damage.
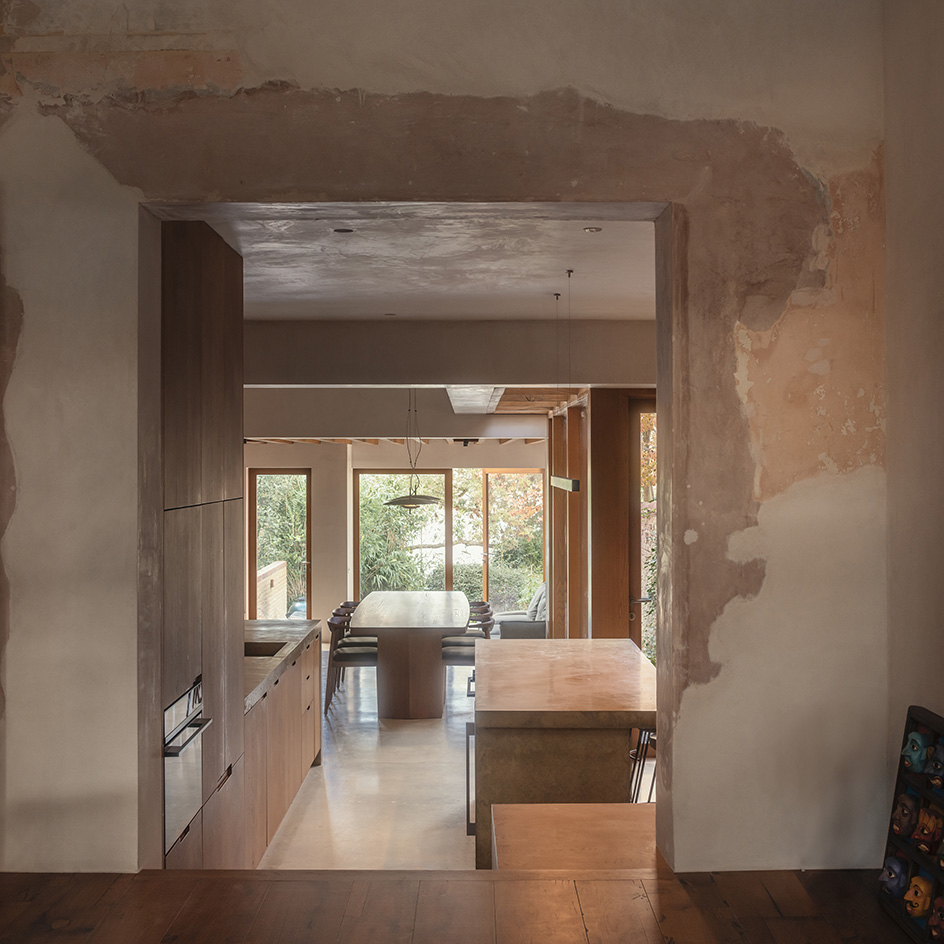
'This approach shows an example where practical solutions can be found if we act like a surgeon, only removing the unnecessary parts and making good where needed. It can be used as an example of resolving the property’s thermal issues while preserving the character internally,' the architects say.
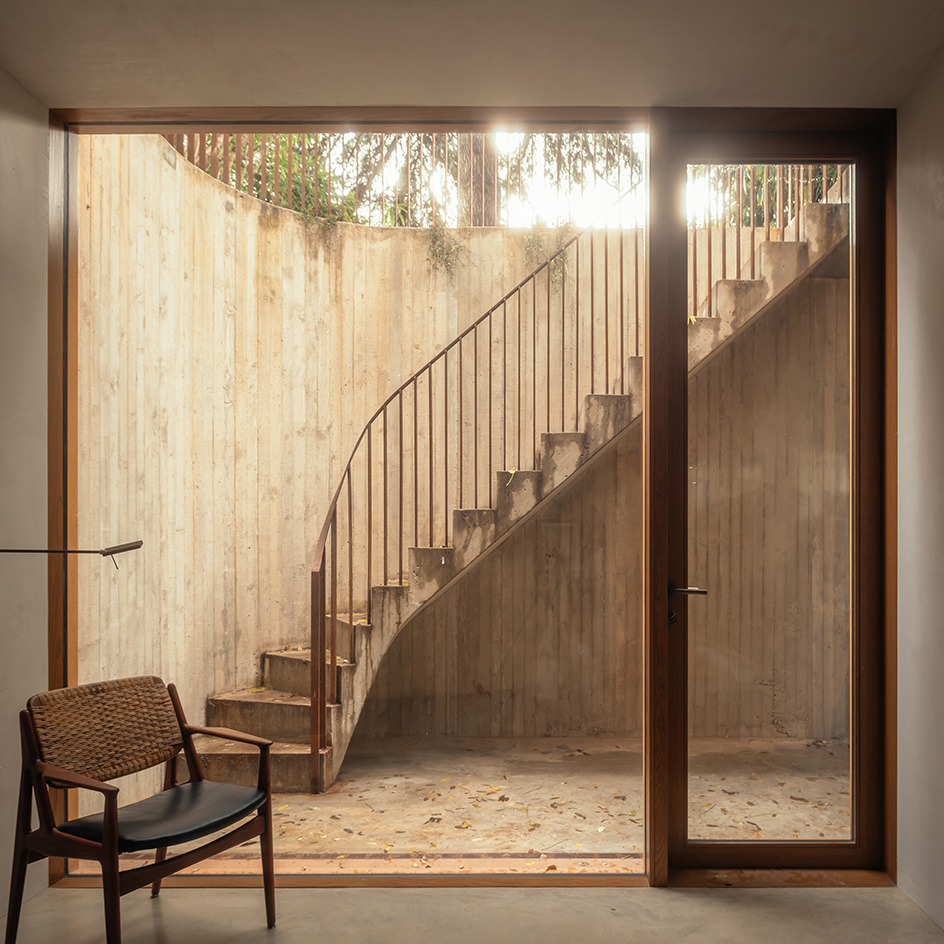
VATRAA next turned their attention to the upper levels, where the bedrooms are located. These rooms were all refreshed by restoring existing surfaces and adding built-in features and furniture. The primary bedroom now extends to an impressive 5m tall at its highest point through a new loft extension into the attic.
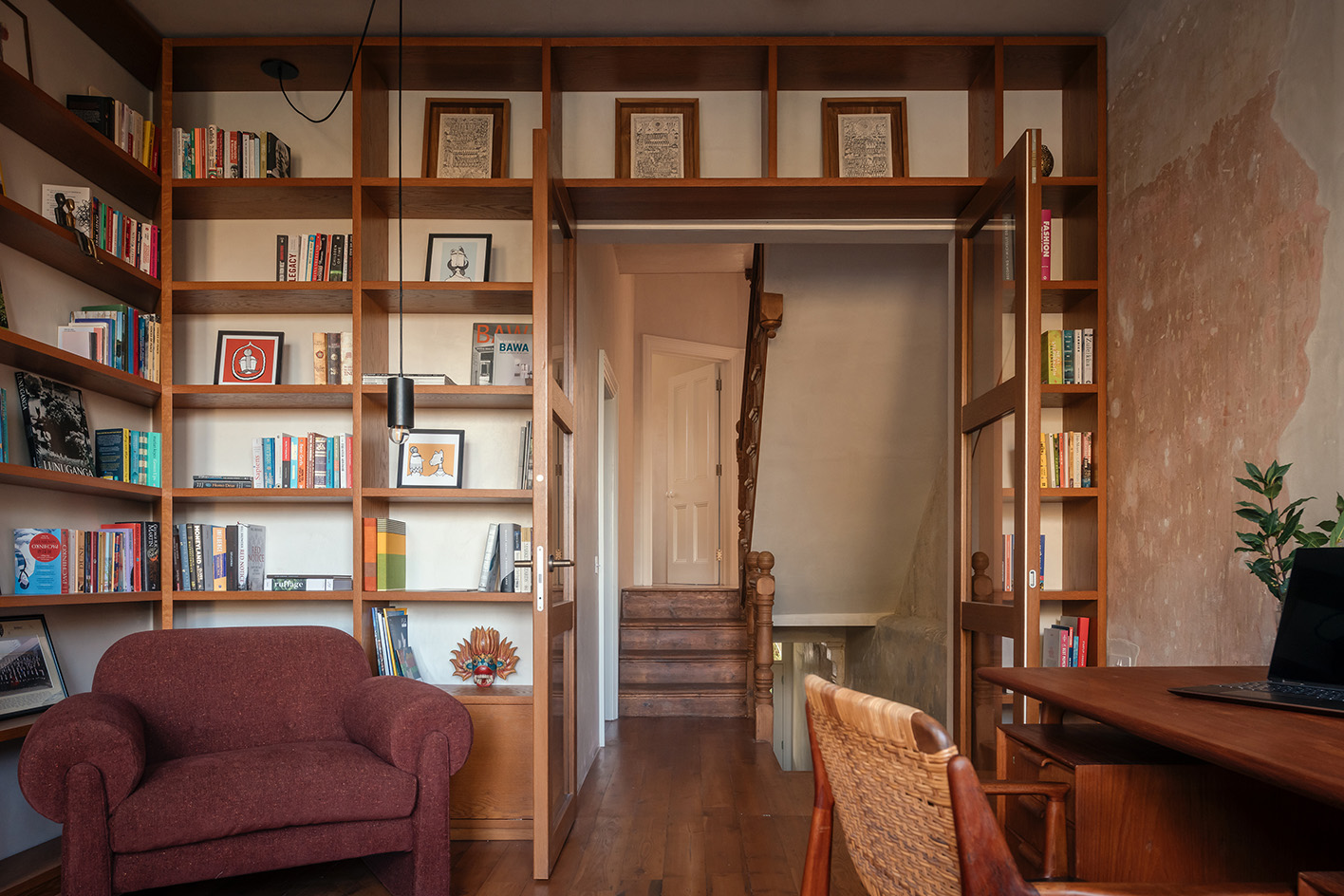
The rear façade, spanning both older parts and the new extension, was given special attention too. 'To maximise river view and also respect the existing context, we replaced [an existing opening with] oversized sash windows. These were inspired by the original windows and also served a functional purpose by turning into a balcony balustrade when fully open,' the architects say.
Receive our daily digest of inspiration, escapism and design stories from around the world direct to your inbox.
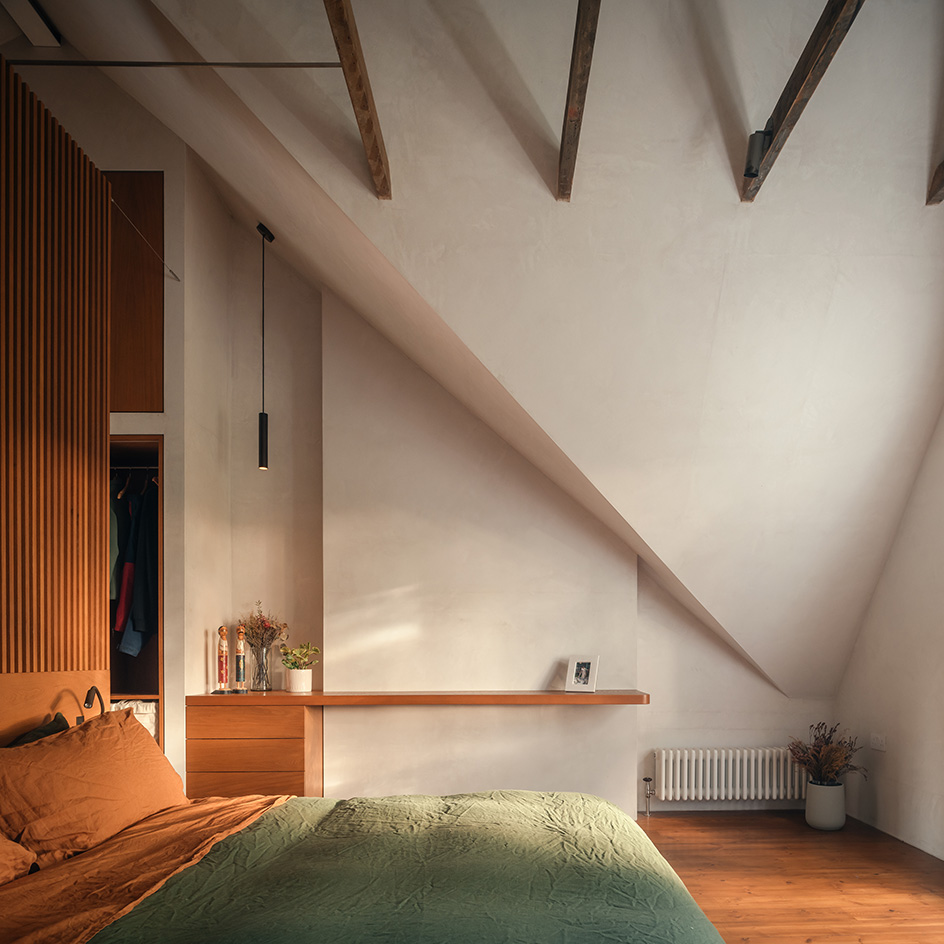
'At the ground floor, an oversized french door fully opens the view to the river. The terracotta coloured concrete façade borrows the colour of the original red brick window arches and blends in with the trees nearby. Overall, the new rear image is respectful of the surroundings, complementary to the old and gives the sensation it was always meant to be there.'
Ellie Stathaki is the Architecture & Environment Director at Wallpaper*. She trained as an architect at the Aristotle University of Thessaloniki in Greece and studied architectural history at the Bartlett in London. Now an established journalist, she has been a member of the Wallpaper* team since 2006, visiting buildings across the globe and interviewing leading architects such as Tadao Ando and Rem Koolhaas. Ellie has also taken part in judging panels, moderated events, curated shows and contributed in books, such as The Contemporary House (Thames & Hudson, 2018), Glenn Sestig Architecture Diary (2020) and House London (2022).
-
 12 fashion figures reveal their style resolutions for the year ahead
12 fashion figures reveal their style resolutions for the year aheadAs 2025 comes to a close, we ask the Wallpaper* style community – from Willy Chavarria and Stefan Cooke to Craig Green and Torishéju Dumi – their New Year's resolutions
-
 Glass designer Silje Lindrup finds inspiration in the material's unpredictability
Glass designer Silje Lindrup finds inspiration in the material's unpredictabilityWallpaper* Future Icons: Danish glassmaker Silje Lindrup lets the material be in charge, creating a body of work that exists between utility and experimentation
-
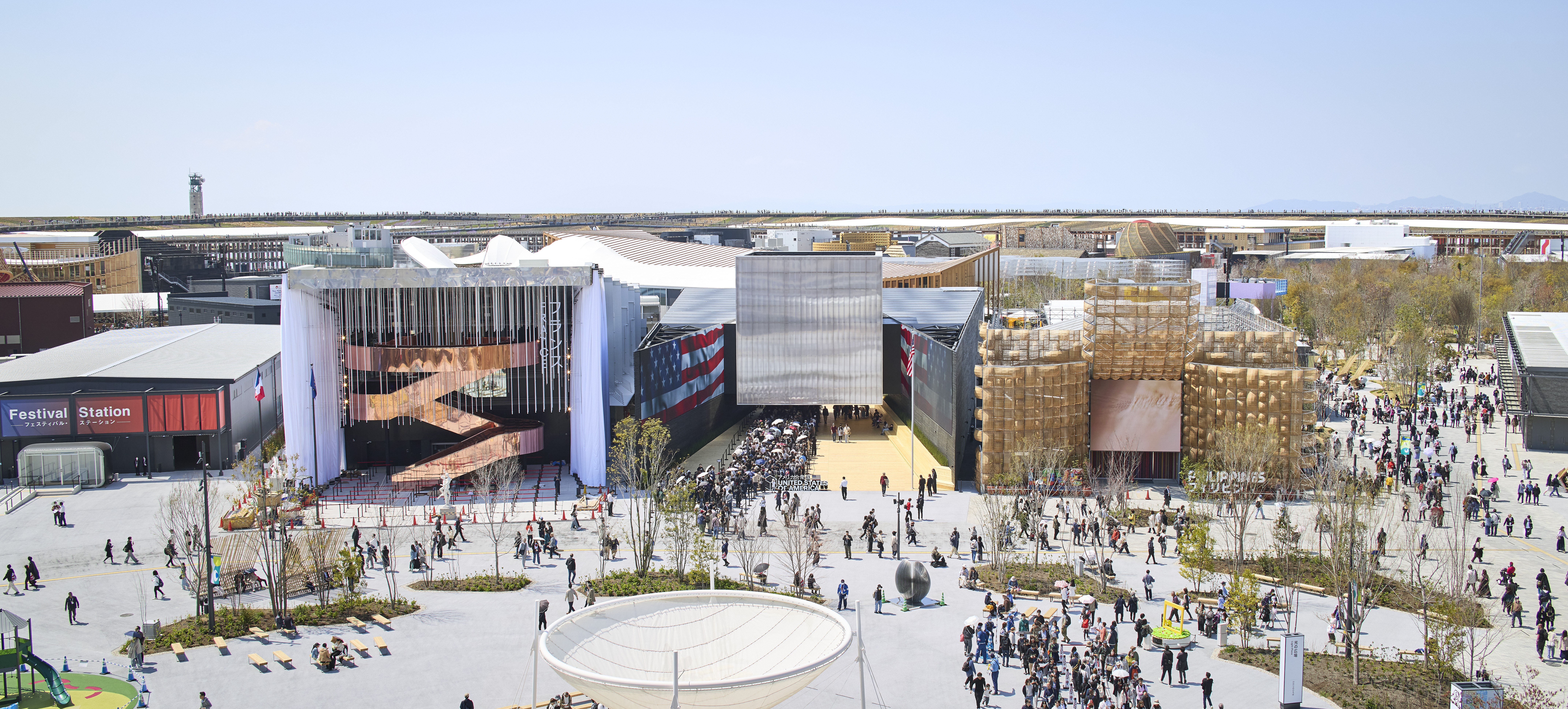 Top 10 architecture moments of 2025
Top 10 architecture moments of 2025Architecture & environment director Ellie Stathaki picks the top 10 architecture moments of 2025, to recount, remember and reassess
-
 Step inside this perfectly pitched stone cottage in the Scottish Highlands
Step inside this perfectly pitched stone cottage in the Scottish HighlandsA stone cottage transformed by award-winning Glasgow-based practice Loader Monteith reimagines an old dwelling near Inverness into a cosy contemporary home
-
 This curved brick home by Flawk blends quiet sophistication and playful details
This curved brick home by Flawk blends quiet sophistication and playful detailsDistilling developer Flawk’s belief that architecture can be joyful, precise and human, Runda brings a curving, sculptural form to a quiet corner of north London
-
 A compact Scottish home is a 'sunny place,' nestled into its thriving orchard setting
A compact Scottish home is a 'sunny place,' nestled into its thriving orchard settingGrianan (Gaelic for 'sunny place') is a single-storey Scottish home by Cameron Webster Architects set in rural Stirlingshire
-
 Porthmadog House mines the rich seam of Wales’ industrial past at the Dwyryd estuary
Porthmadog House mines the rich seam of Wales’ industrial past at the Dwyryd estuaryStröm Architects’ Porthmadog House, a slate and Corten steel seaside retreat in north Wales, reinterprets the area’s mining and ironworking heritage
-
 Arbour House is a north London home that lies low but punches high
Arbour House is a north London home that lies low but punches highArbour House by Andrei Saltykov is a low-lying Crouch End home with a striking roof structure that sets it apart
-
 A former agricultural building is transformed into a minimal rural home by Bindloss Dawes
A former agricultural building is transformed into a minimal rural home by Bindloss DawesZero-carbon design meets adaptive re-use in the Tractor Shed, a stripped-back house in a country village by Somerset architects Bindloss Dawes
-
 RIBA House of the Year 2025 is a ‘rare mixture of sensitivity and boldness’
RIBA House of the Year 2025 is a ‘rare mixture of sensitivity and boldness’Topping the list of seven shortlisted homes, Izat Arundell’s Hebridean self-build – named Caochan na Creige – is announced as the RIBA House of the Year 2025
-
 In addition to brutalist buildings, Alison Smithson designed some of the most creative Christmas cards we've seen
In addition to brutalist buildings, Alison Smithson designed some of the most creative Christmas cards we've seenThe architect’s collection of season’s greetings is on show at the Roca London Gallery, just in time for the holidays