Step inside Quinto Sol house, a verdant oasis in Mexico's Pacific Coast
Quinto Sol house by architect Cristina Grappin blends indoors and outdoors in a masterful architectural composition in the Mexican countryside

Quinto Sol house, set in a verdant site in Punta Mita in Nayarit, is a private home designed to offer a gentle – but unmistakable – connection to the Mexican West Coast's abundant nature. Its author, the emerging studio of architect Cristina Grappin, drew heavily on the site's dramatic context – the long views of the Pacific Ocean and the green cliff that forms the surrounding terrain.

Quinto Sol house: the grand tour
Crafted in three, low, independent volumes, Quinto Sol House was conceived to unfold 'in a subtle rhythm of private and public spaces,' its architect explains. 'Throughout the project, both the ocean and the lush greenery that define the Nayarit coastline are ever-present, either fully embraced by panoramic views or hinted at within spaces that gradually reveal the landscape.'

The home was imagined as an 'intimate getaway'. Grappin's expert spatial design cleverly conceals the fact that the expansive retreat contains eleven bedrooms and multiple social areas – both enclosed spaces and al fresco terraces that serve as open-air living and dining rooms to be used throughout the year, thanks to the region's warm climate.

The three structures are minimalist and remain close to the ground. From the outside, they read more as a series of small pavilions than the generous holiday home they form. Taking her cues from the local climate, materials and traditions of this part of Mexico, Grappin moulded Quinto Sol House to fit seamlessly within its site.

She writes: 'A central patio functions as an enclosed oasis and transitional space, connecting the main bedrooms – located on the highest point of the terrain for optimal views of the water – with a breezy dining and living room area. There, a low, wooden ceiling envelopes the array of natural textures found in the furniture, which prominently features contemporary Mexican designers and artisans, a fixture of Estudio Cristina Grappin’s work in interiors.'

The structure is predominantly built in locally sourced stone and wood. The textured limewashed walls and green envelope of the abundant nature on site add a tactile dimension to the composition.

Receive our daily digest of inspiration, escapism and design stories from around the world direct to your inbox.
Ellie Stathaki is the Architecture & Environment Director at Wallpaper*. She trained as an architect at the Aristotle University of Thessaloniki in Greece and studied architectural history at the Bartlett in London. Now an established journalist, she has been a member of the Wallpaper* team since 2006, visiting buildings across the globe and interviewing leading architects such as Tadao Ando and Rem Koolhaas. Ellie has also taken part in judging panels, moderated events, curated shows and contributed in books, such as The Contemporary House (Thames & Hudson, 2018), Glenn Sestig Architecture Diary (2020) and House London (2022).
-
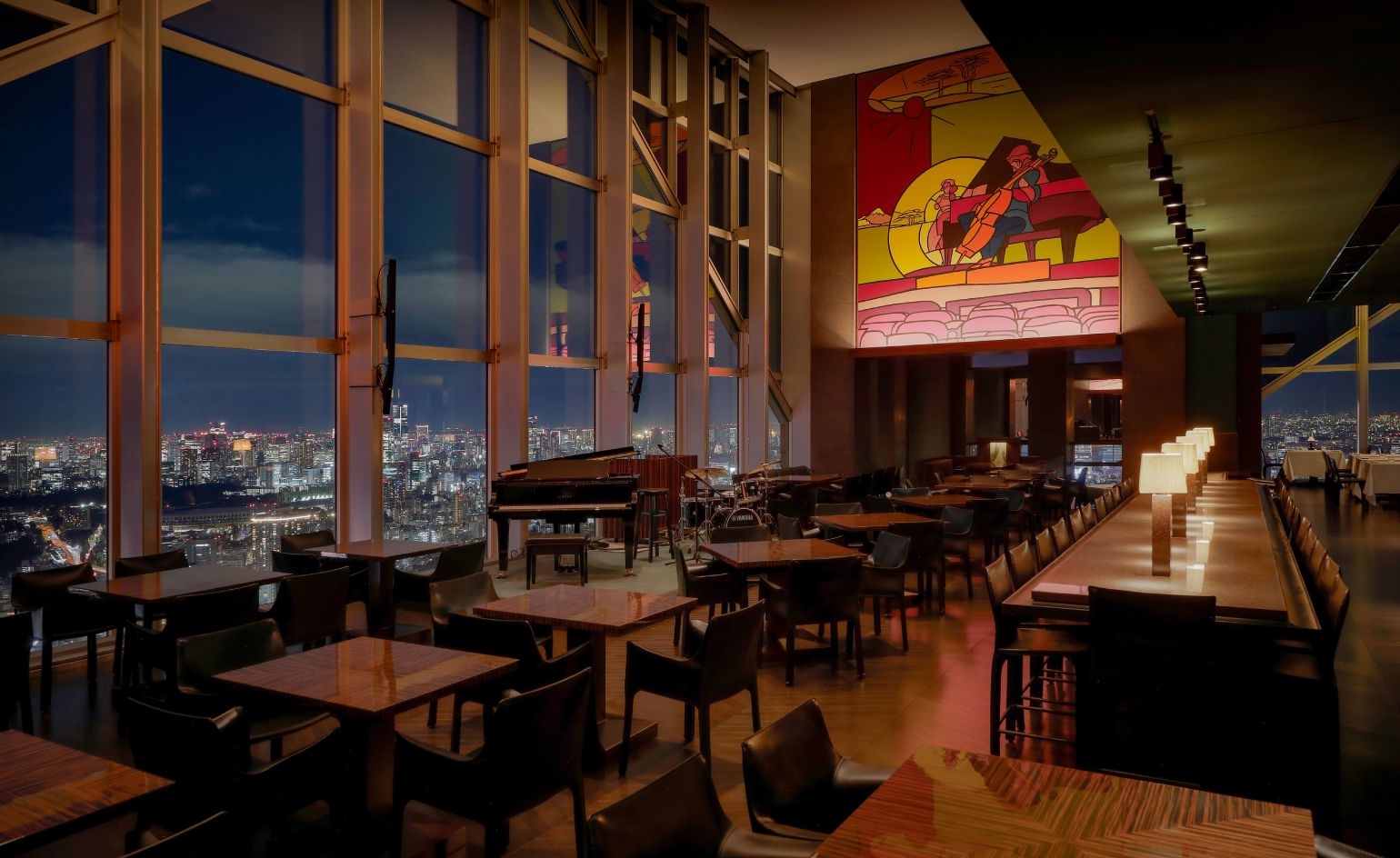 Tokyo’s most cinematic stay reopens as an exercise in architectural self-control
Tokyo’s most cinematic stay reopens as an exercise in architectural self-controlPark Hyatt Tokyo and Studio Jouin Manku demonstrate how design can evolve without erasing memory, balancing modernist heritage with contemporary comfort
-
 Korean designer Yoonjeong Lee tells ordinary stories in extraordinary ways
Korean designer Yoonjeong Lee tells ordinary stories in extraordinary waysWallpaper* Future Icons: Yoonjeong Lee's work is based on a fascination for utilitarian objects, from pencils to nails, recreated with innovative casting methods
-
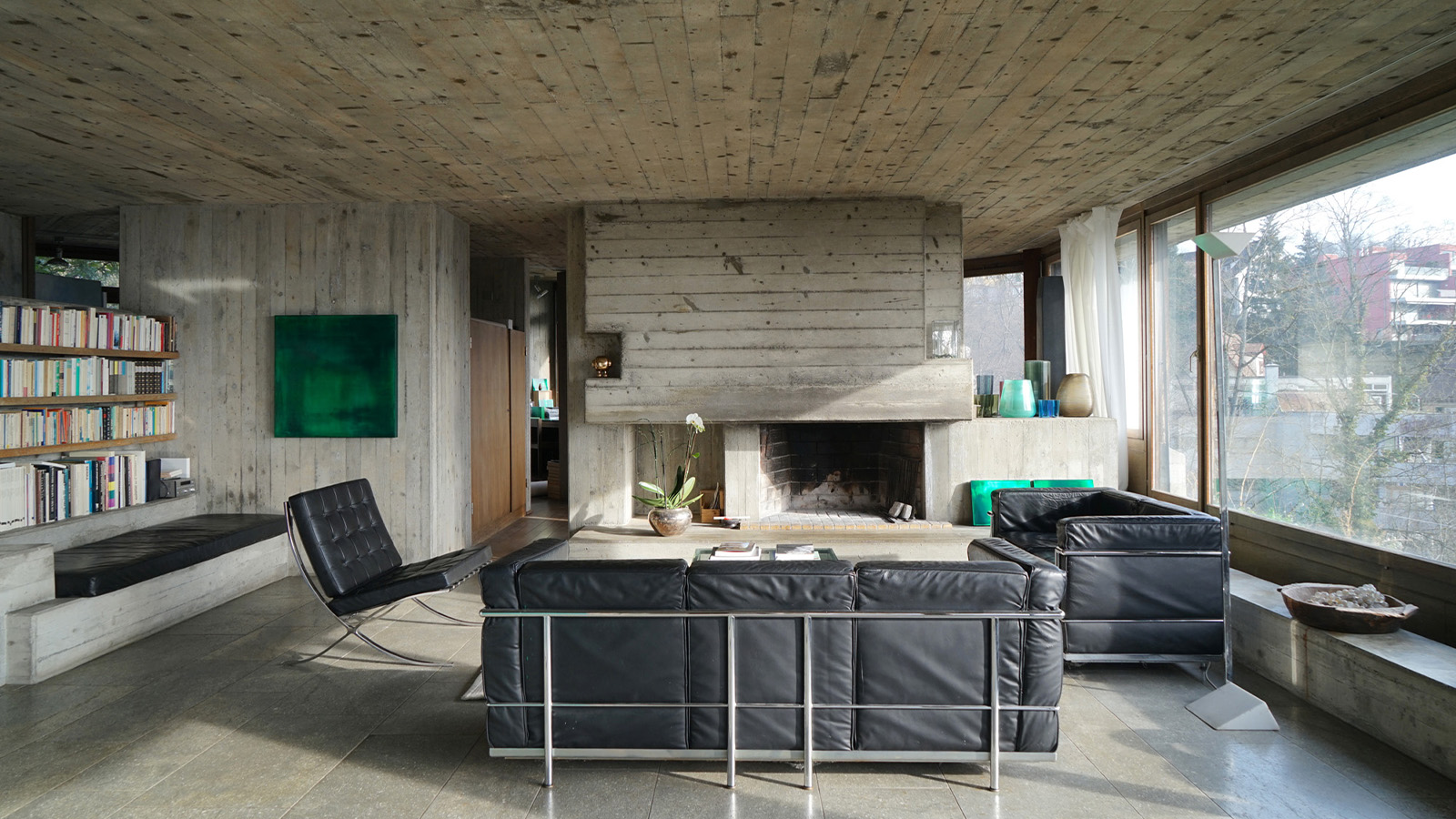 Inside architect Andrés Liesch's modernist home, influenced by Frank Lloyd Wright
Inside architect Andrés Liesch's modernist home, influenced by Frank Lloyd WrightAndrés Liesch's fascination with an American modernist master played a crucial role in the development of the little-known Swiss architect's geometrically sophisticated portfolio
-
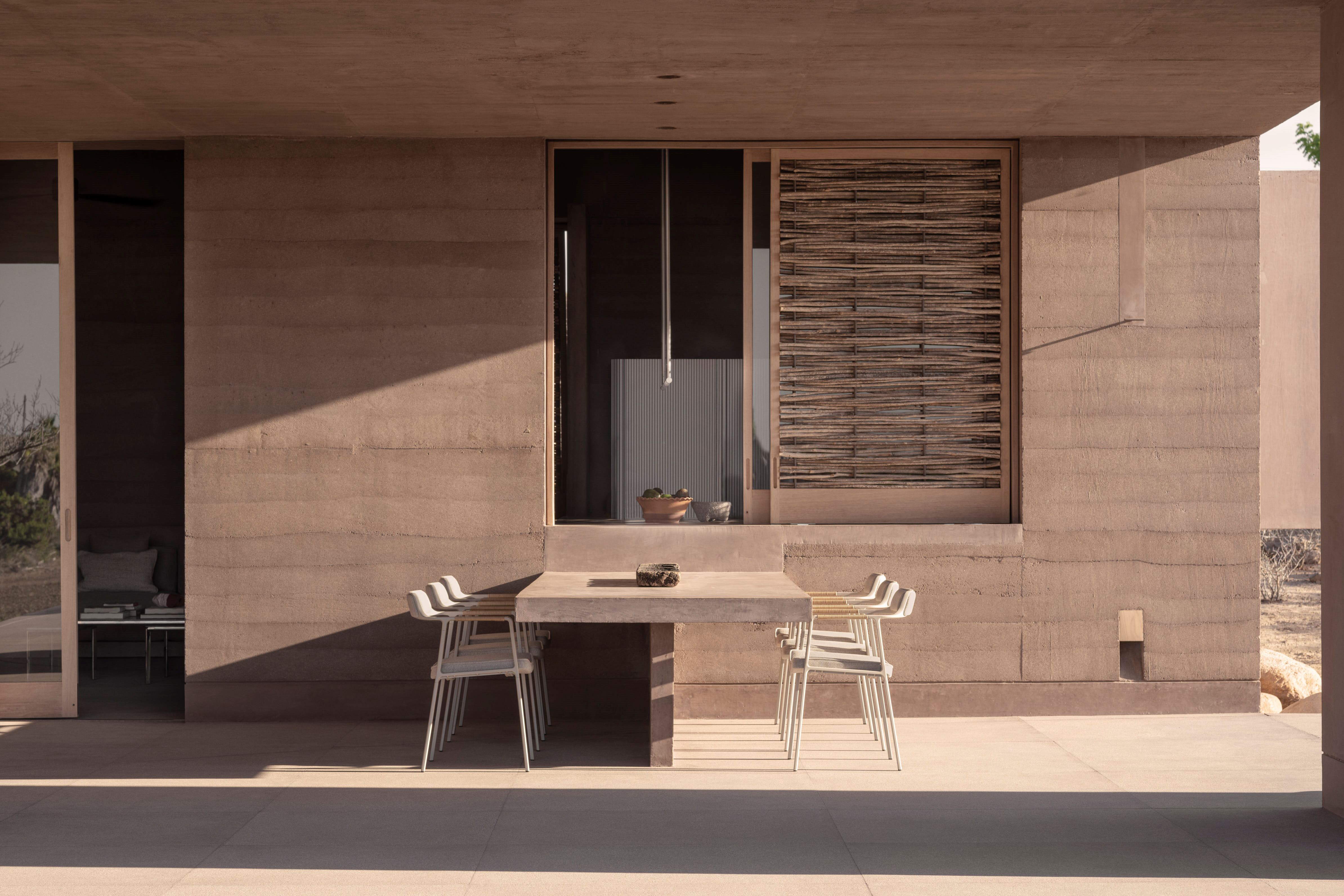 This Mexican architecture studio has a surprising creative process
This Mexican architecture studio has a surprising creative processThe architects at young practice Pérez Palacios Arquitectos Asociados (PPAA) often begin each design by writing out their intentions, ideas and the emotions they want the architecture to evoke
-
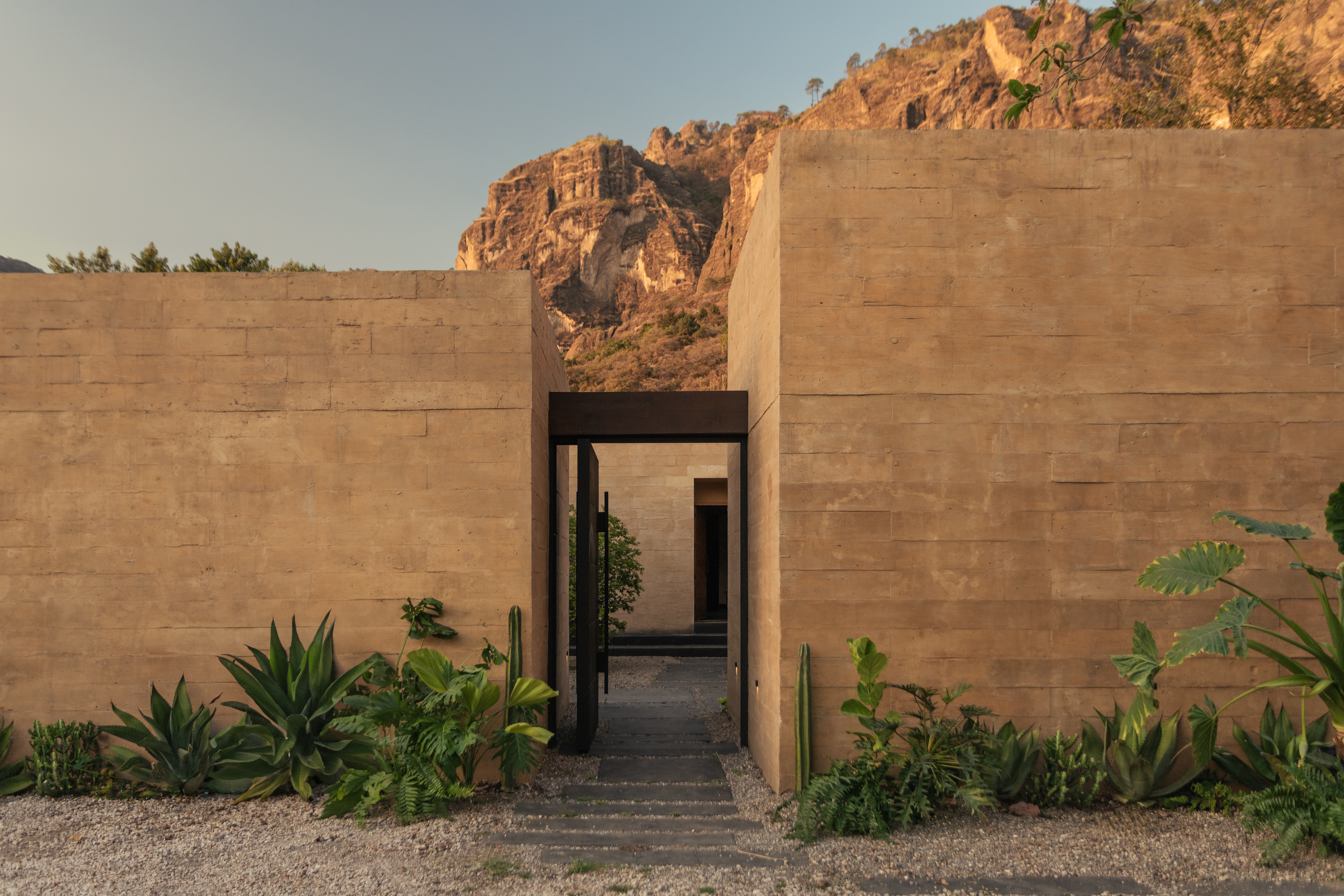 The architecture of Mexico's RA! draws on cinematic qualities and emotion
The architecture of Mexico's RA! draws on cinematic qualities and emotionRA! was founded by Cristóbal Ramírez de Aguilar, Pedro Ramírez de Aguilar and Santiago Sierra, as a multifaceted architecture practice in Mexico City, mixing a cross-disciplinary approach and a constant exchange of ideas
-
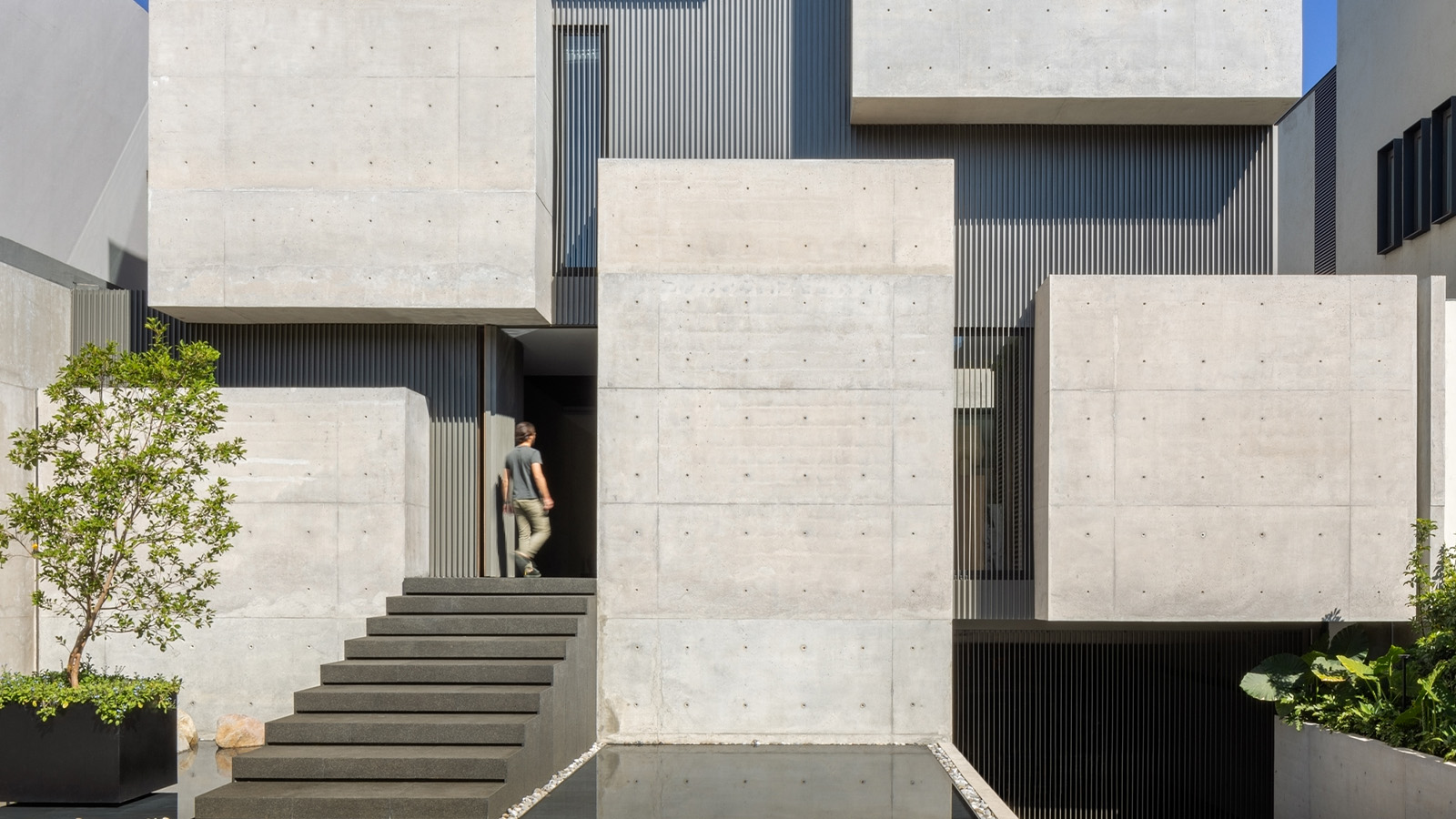 A cubist house rises in Mexico City, its concrete volumes providing a bold urban refuge
A cubist house rises in Mexico City, its concrete volumes providing a bold urban refugeCasa Ailes, a cubist house by Jaime Guzmán Creative Group, is rich in architectural expression that mimics the dramatic and inviting nature of a museum
-
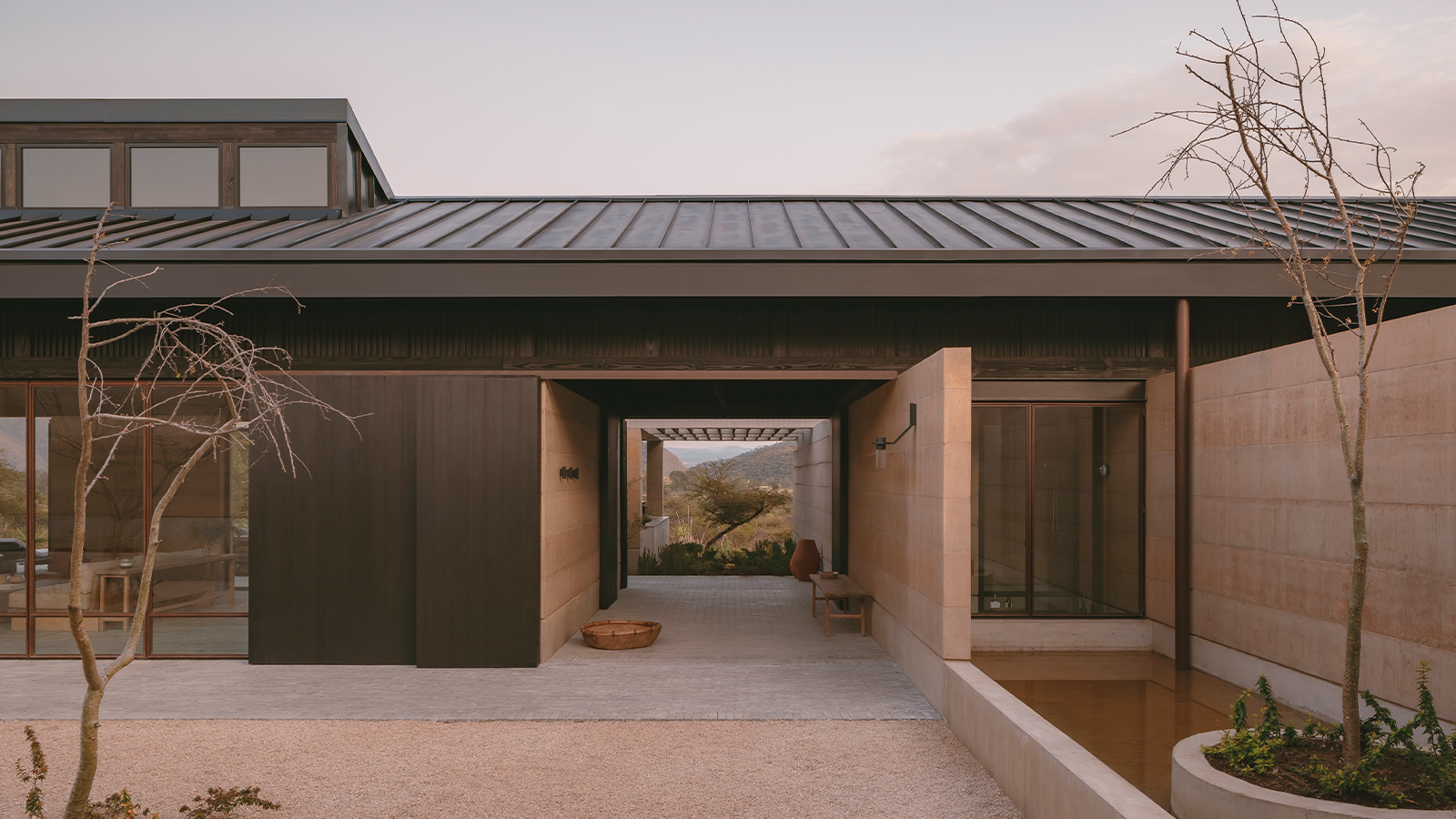 Serenity radiates through this Mexican home, set between two ravines
Serenity radiates through this Mexican home, set between two ravinesOn the cusp of a lakeside town, Mexican home Casa el Espino is a single-storey residence by Soler Orozco Arquitectos (SOA)
-
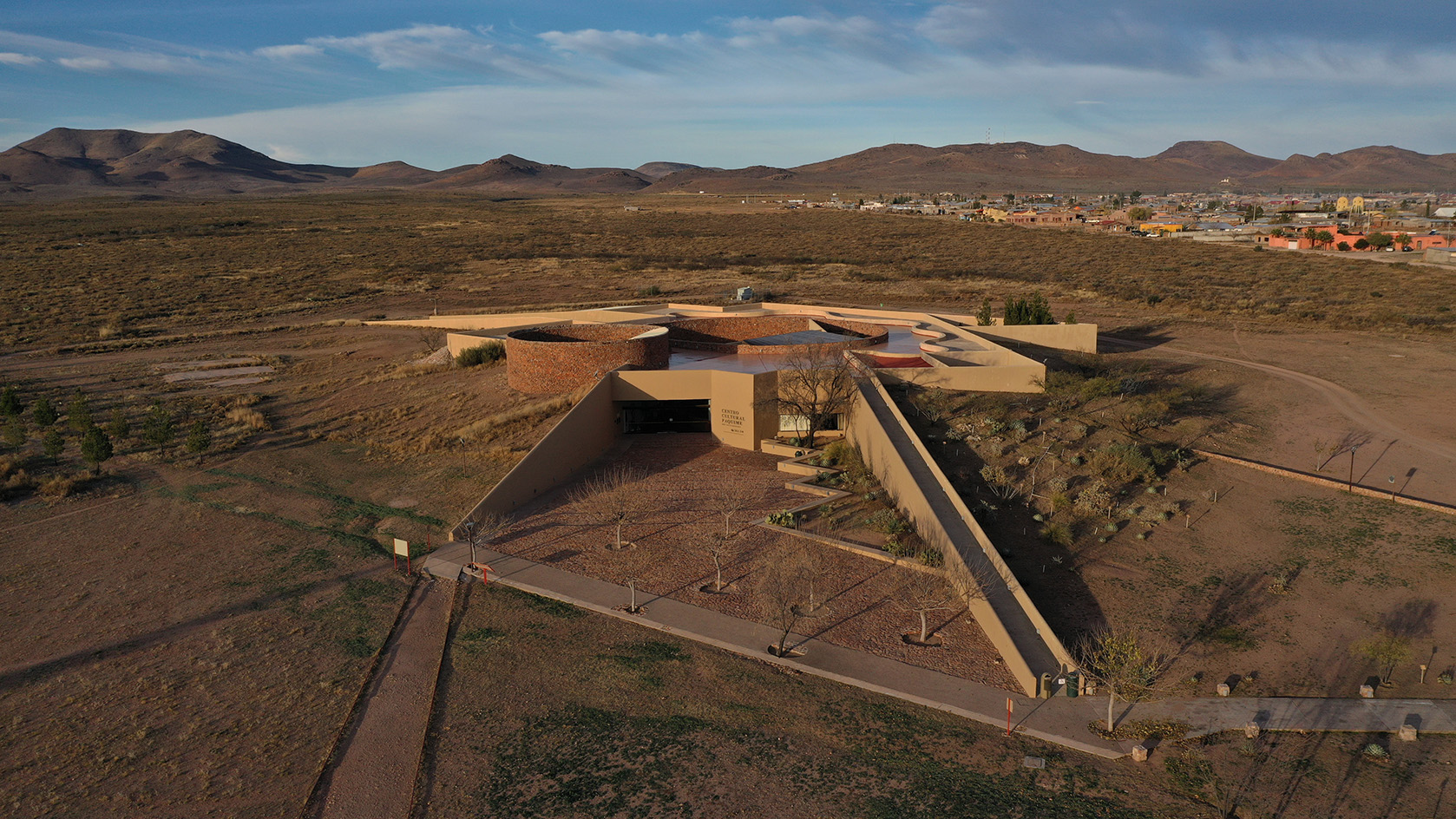 Mexican landscape architect Mario Schjetnan's Grupo de Diseño wins 2025 Oberlander Prize
Mexican landscape architect Mario Schjetnan's Grupo de Diseño wins 2025 Oberlander PrizeThe 2025 Oberlander Prize goes to Mexican landscape architect Mario Schjetnan and his studio, Grupo de Diseño, highlighting the creative's motto: 'We have a human right to open space'
-
 The Architecture Edit: Wallpaper’s houses of the month
The Architecture Edit: Wallpaper’s houses of the monthThis September, Wallpaper highlighted a striking mix of architecture – from iconic modernist homes newly up for sale to the dramatic transformation of a crumbling Scottish cottage. These are the projects that caught our eye
-
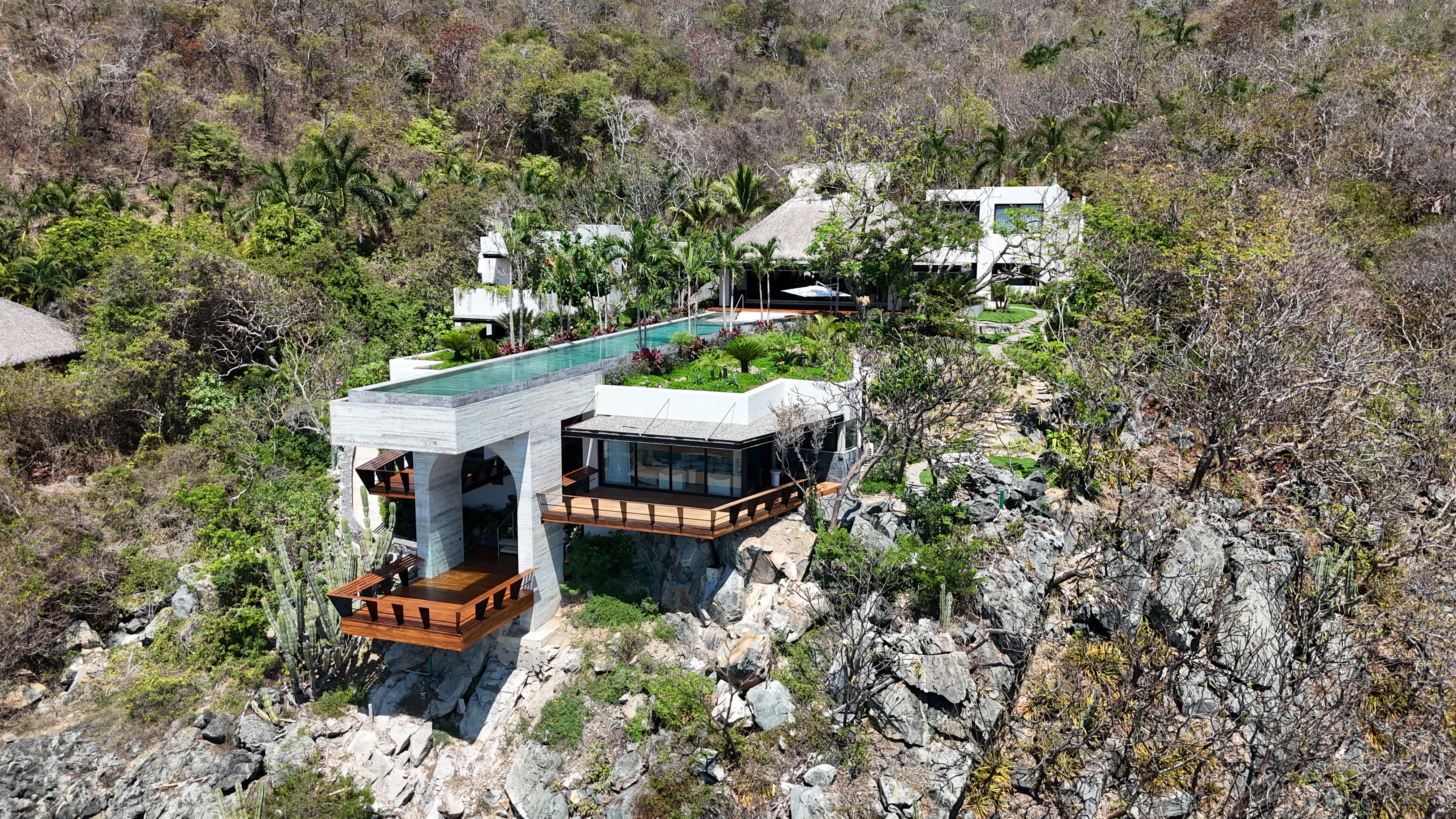 A Mexican clifftop retreat offers both drama, and a sense of place
A Mexican clifftop retreat offers both drama, and a sense of placeCasa Piscina del cielo, a clifftop retreat by Zozaya Arquitectos, creates the perfect blend of drama and cosiness on Mexico's Pacific Coast
-
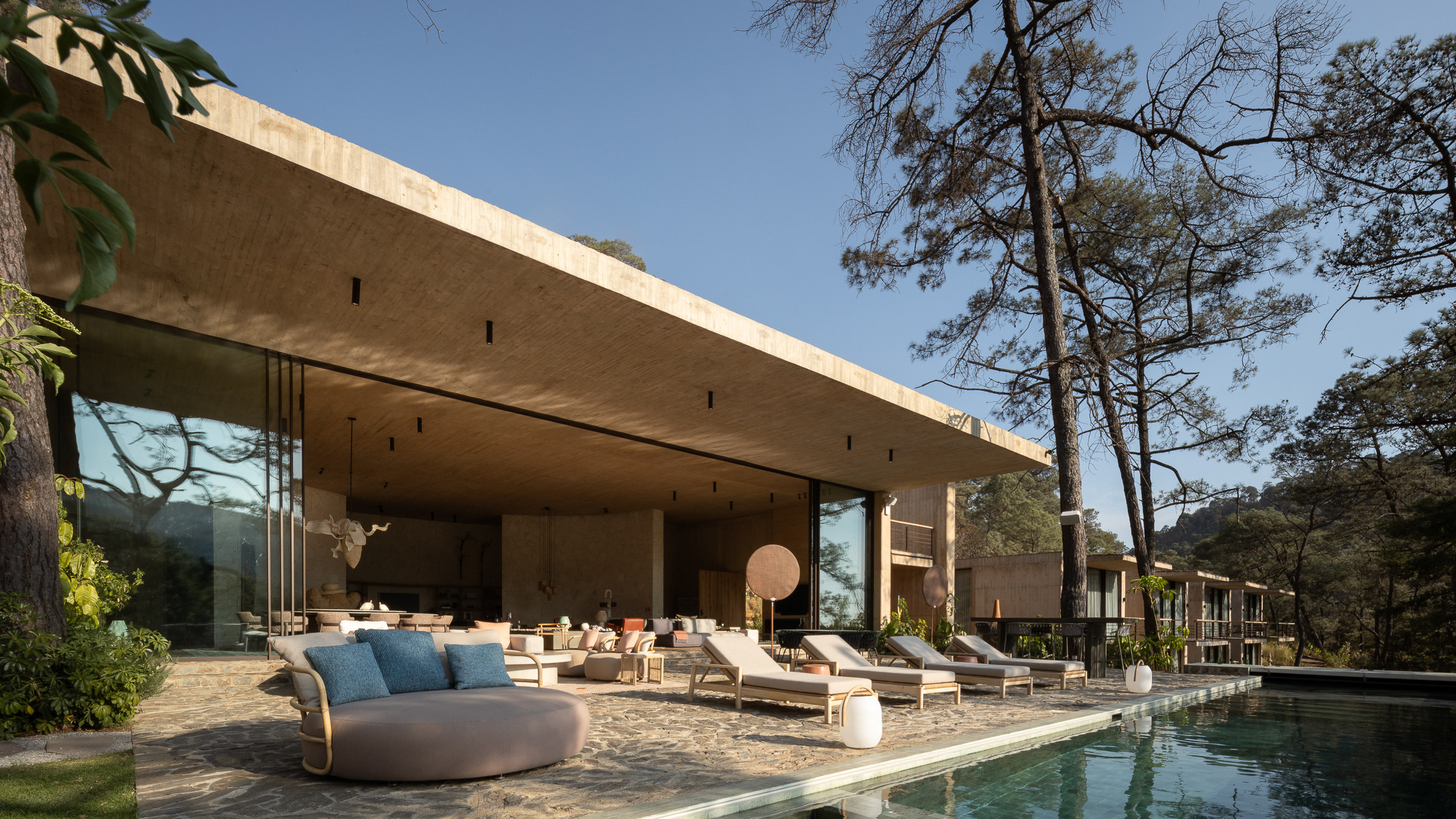 Broken up into six pavilions, this brutalist Mexican house is embedded in the landscape
Broken up into six pavilions, this brutalist Mexican house is embedded in the landscapeSordo Madaleno’s brutalist Mexican house, Rancho del Bosque, is divided up into a series of pavilions to preserve the character of its hillside site, combining concrete, curves and far-reaching views