Pretty in pink: Mumbai's new residential tower shakes up the cityscape
'Satguru’s Rendezvous' in Mumbai houses luxury apartments behind its elegant fluted concrete skin. We take a tour.
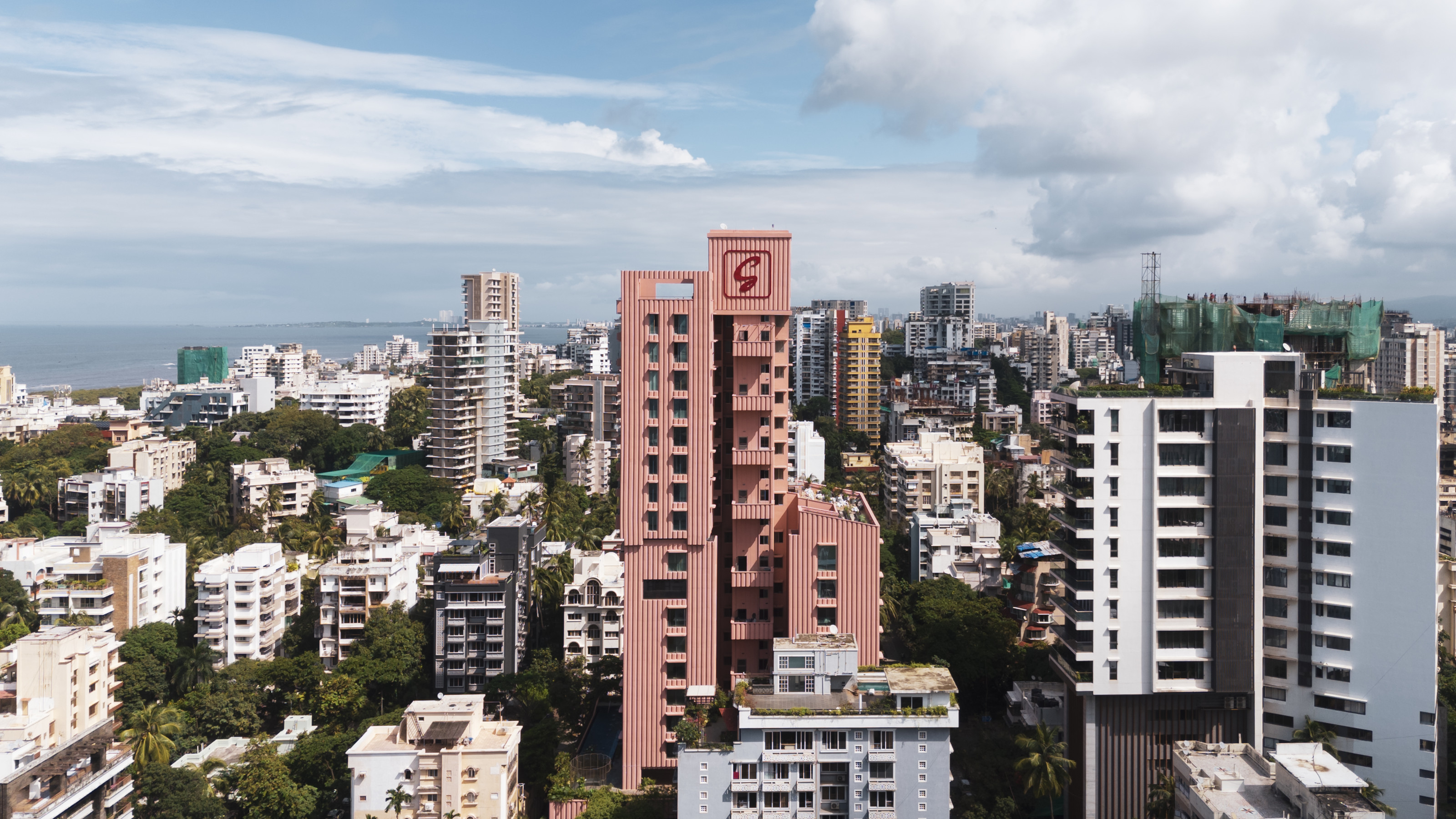
Mumbai’s eclectic skyline has a new focal point thanks to the arrival of Satguru’s Rendezvous, a 22-storey tower of luxury condos designed by Mazumdar Bravo Architects in collaboration with Nudes Architecture for developers Satguru. Nearly 300 foot in height, the new apartment building is characterised by its fluted pink concrete façade, a design developed by Nuru Karim of Nudes Architecture, inspired by the lotus flower.
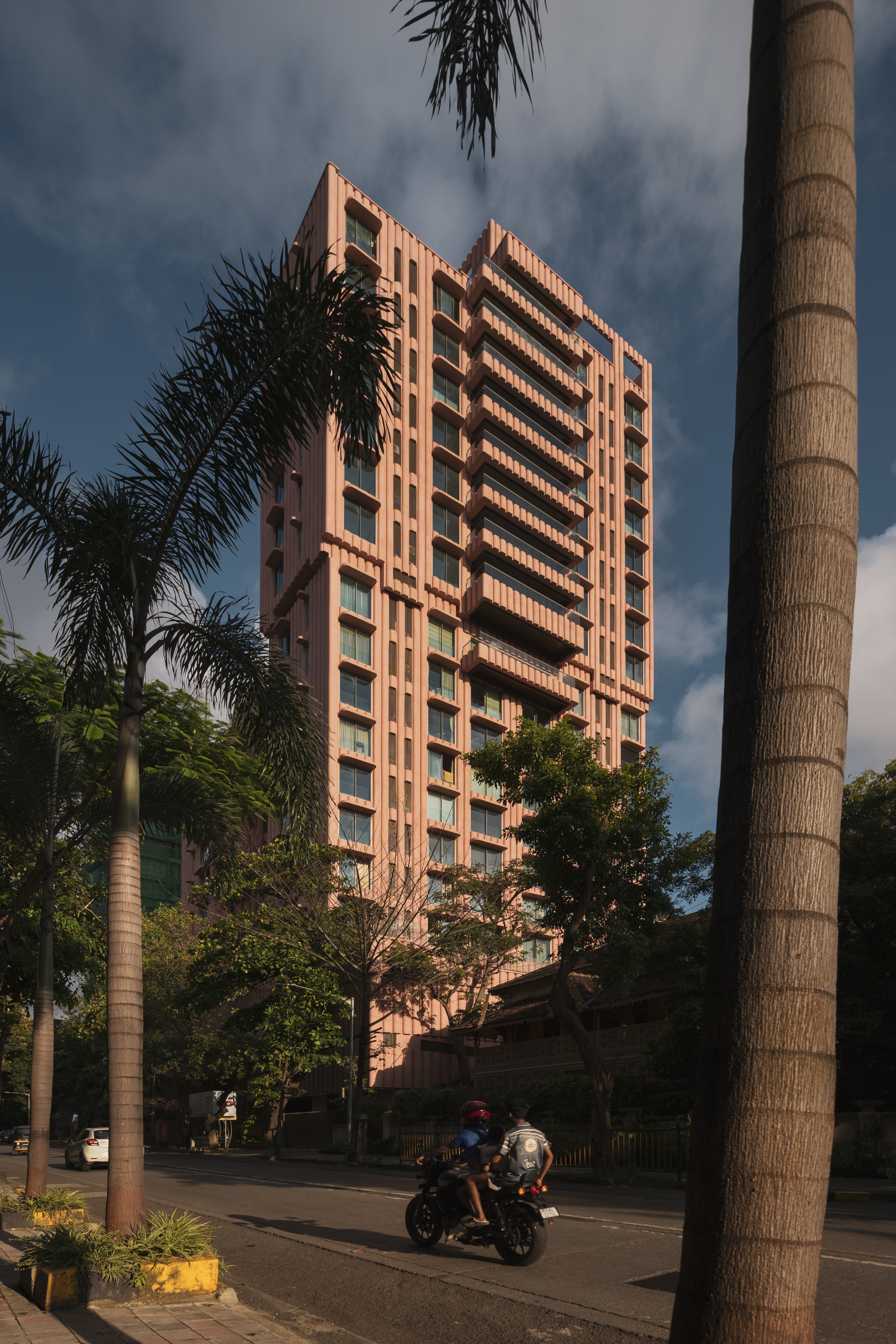
The new apartments rise above Mumbai's Bandra district
Tour this new, pink Mumbai tower
The project involved the complete refurbishment and extension of an existing tower, with the intention of creating a structure with a bold, distinct identity to differentiate it from the sea of non-descript apartment blocks that now define India’s largest city. Located in the coastal suburb of Bandra, Satguru’s Rendezvous offers its residents far-reaching views across the dense cityscape.
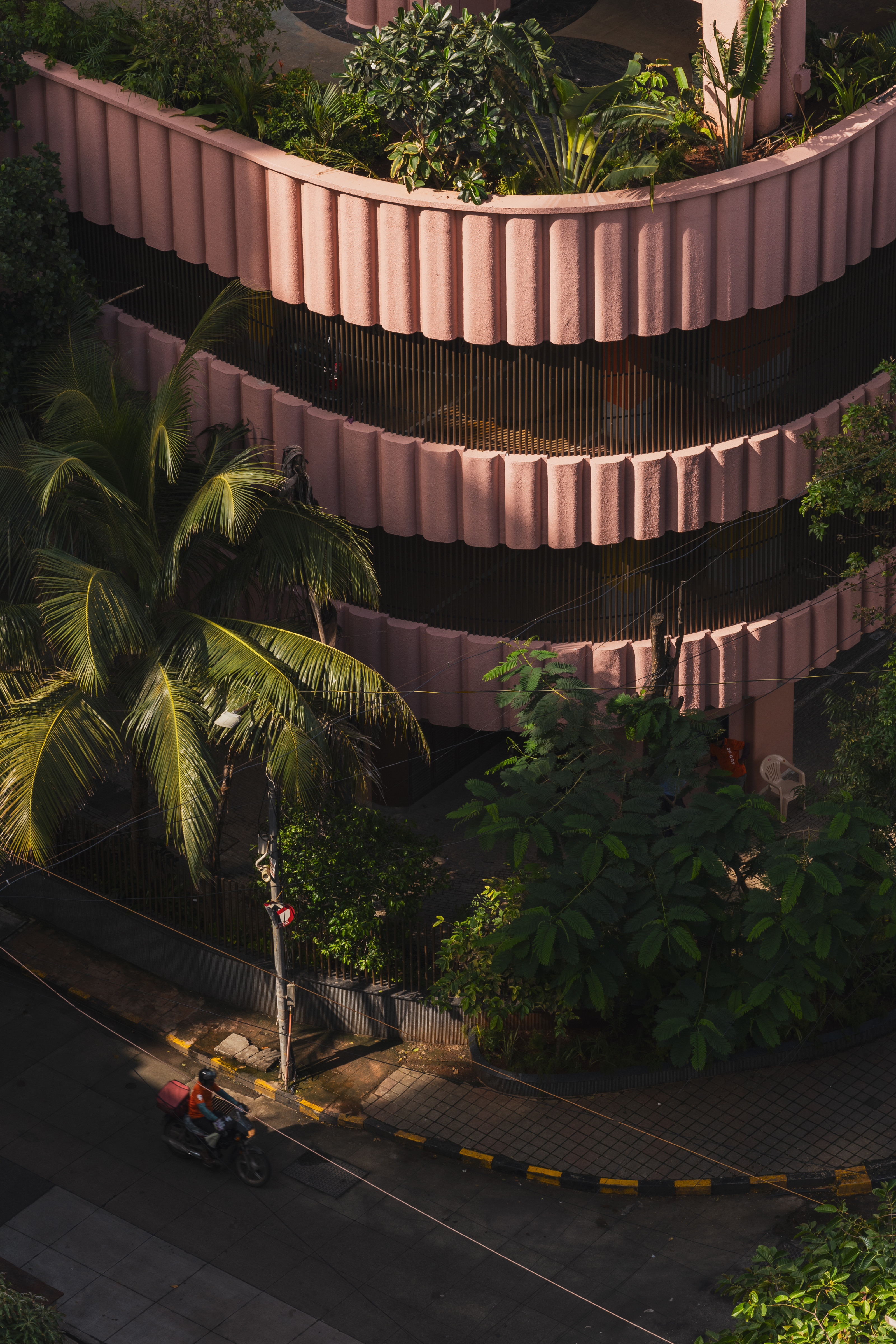
The plinth contains a health club and garage and is topped with a garden
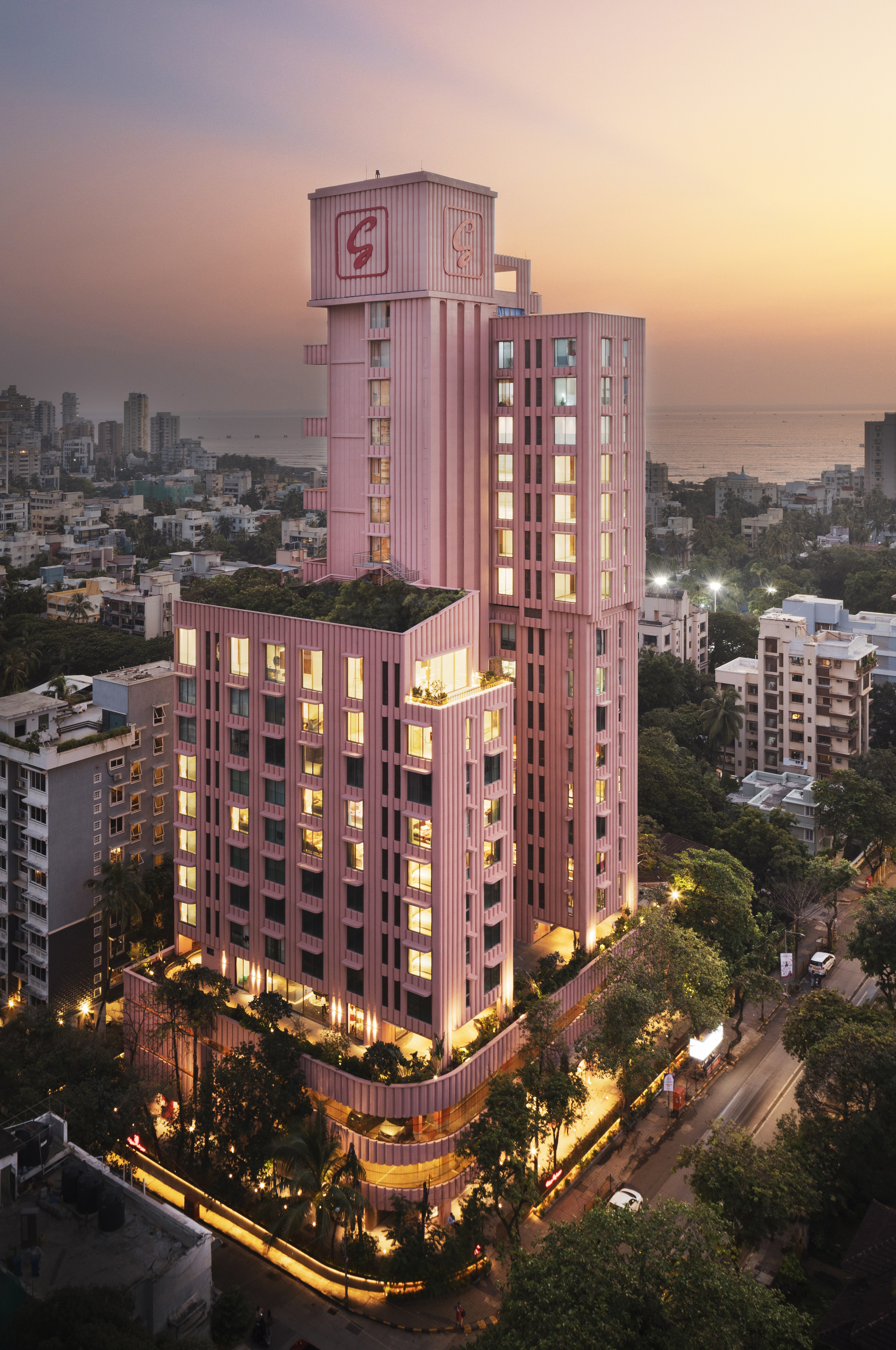
The tower sits above a planted podium
From the outset, the renovation was intended to take the tower upmarket, appealing to buyers in search of luxury, privacy and innovative design. The developers describe the designed as aiming to ‘capture the spirit of the city – at once vibrant, eclectic and full of surprises.’ Interiors were overseen by Pronit Nath, the founder of Urban Studio.
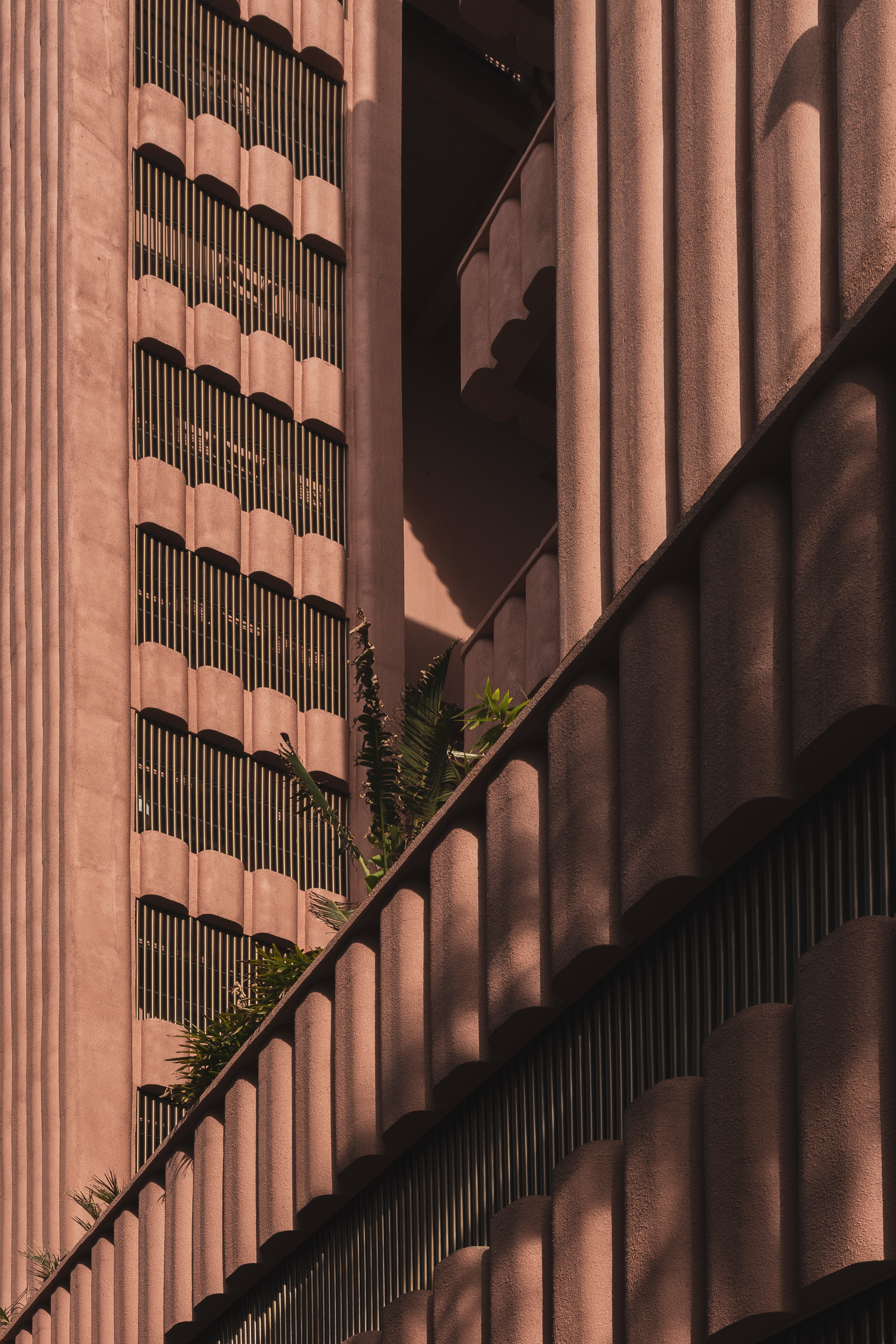
The shadows on the fluted facade constantly shift with the light
New planting, vegetation and green terraces are an integral part of the design, particularly at street level, where a three-storey podium, containing the parking garage, fitness centre and pool, defines the borders of the site. The residences rise up above this plinth, following the same material aesthetic. The upper level is designated as a shared garden, with walking tracks, verdant planting and shaded seating areas.
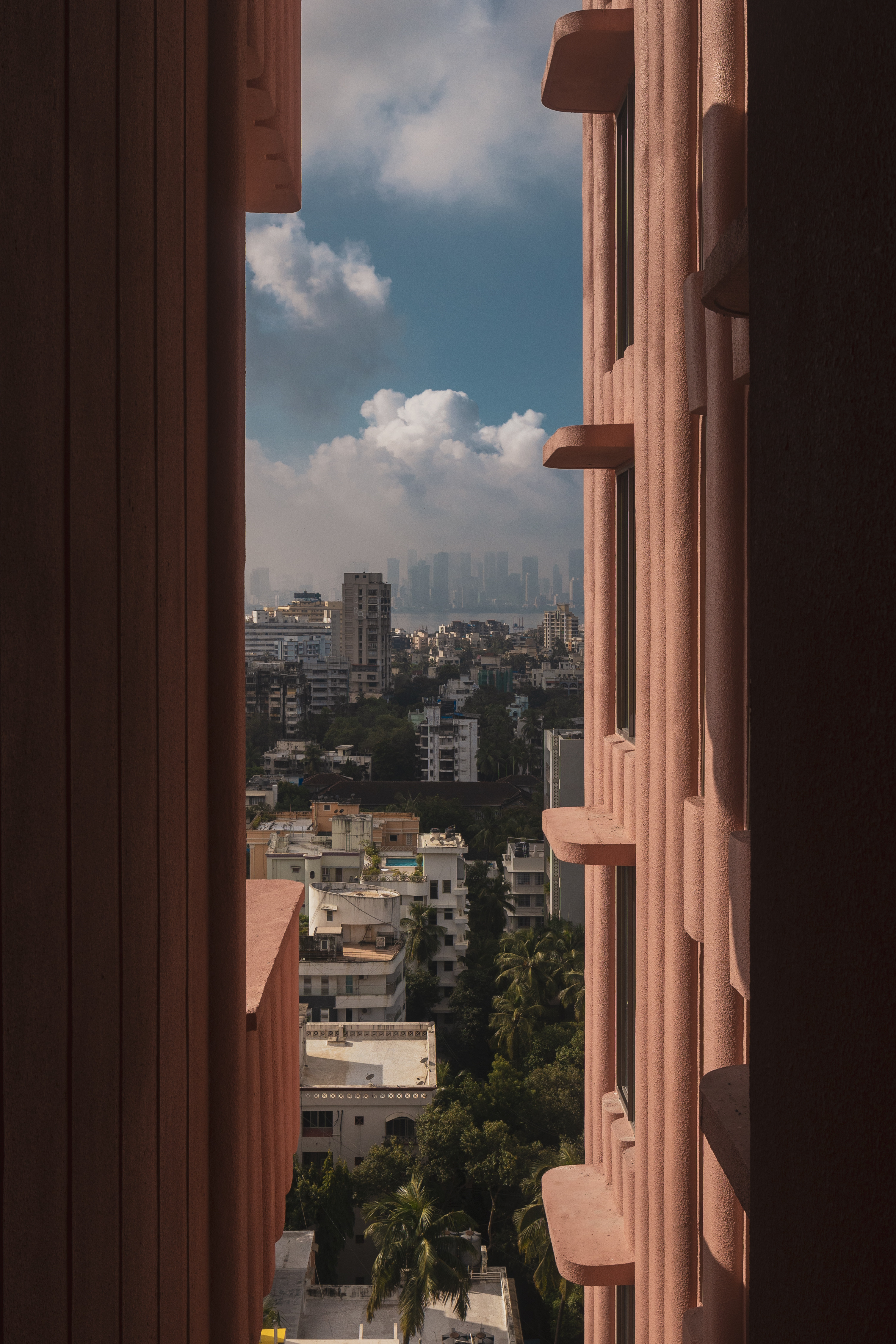
Facade detail on Satguru’s Rendezvous, Mumbai
New apartments have been added above the initial eight storeys, which house the existing housing society members. These apartments each have four bedrooms and view over the city to the Arabian Sea. There’s also a sunset deck for the residents on the uppermost floor.
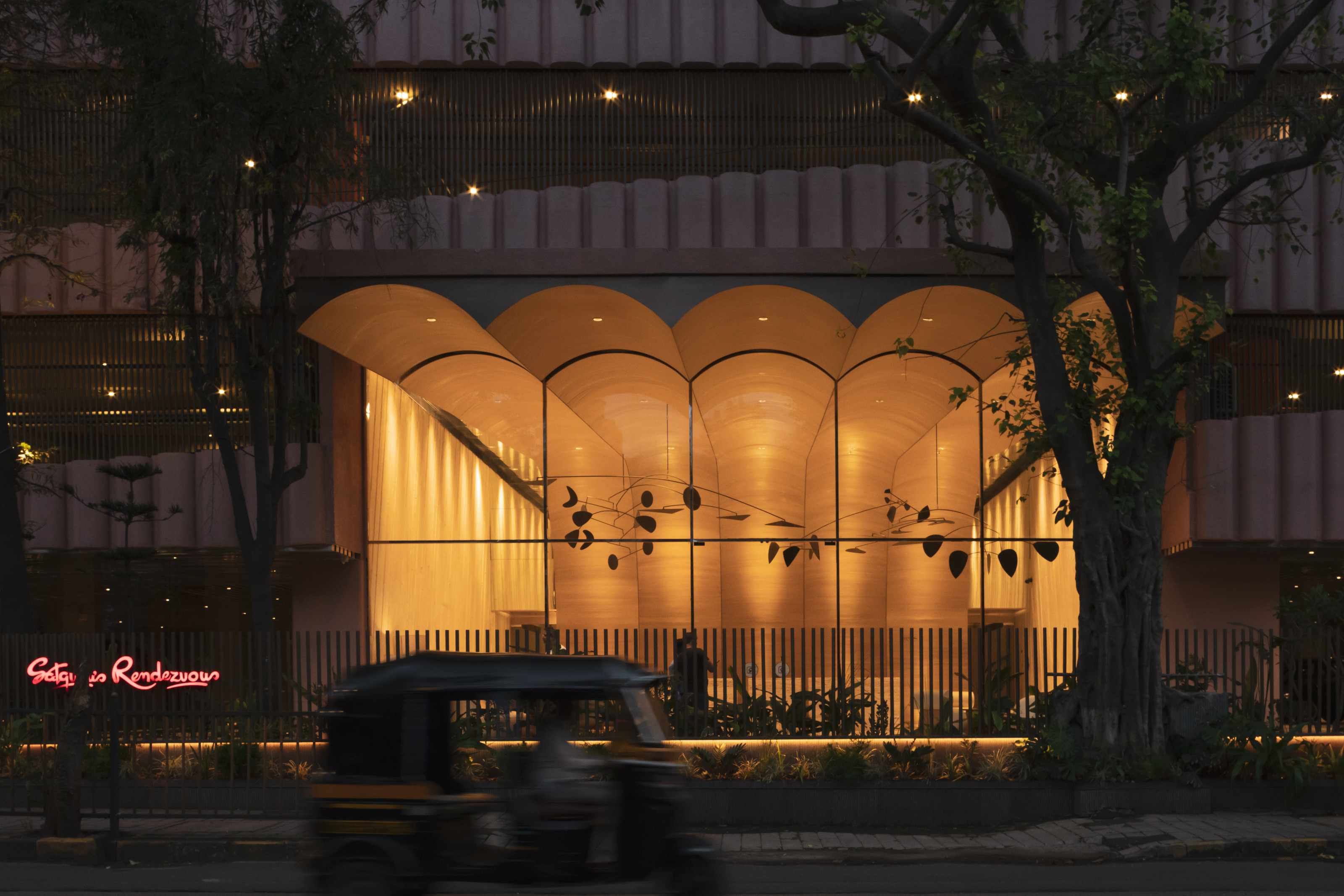
Looking into the building's lobby at night
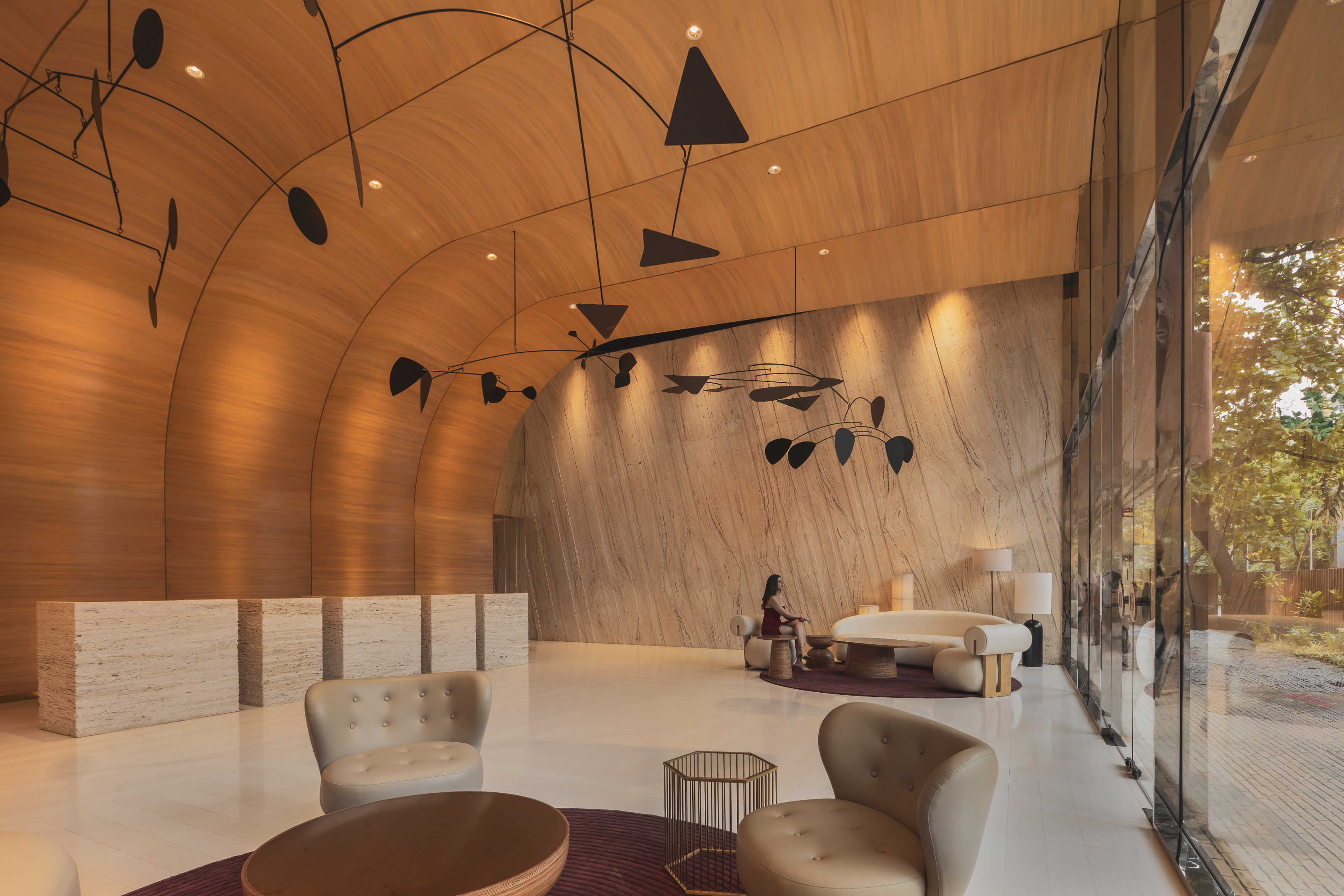
The lobby at Satguru’s Rendezvous, Mumbai
The combination of fluted curves, the soft pink hue of the concrete – which glows red at sunset – and the cascading greenery on the lower floors, all serve to distinguish Satguru’s Rendezvous from its surroundings. The entrance lobby is another meticulously designed space, set beneath a high ceiling featuring wood-clad vaults and stone walls and desks. Italian marble is also used extensively in the bathrooms of the new apartments.
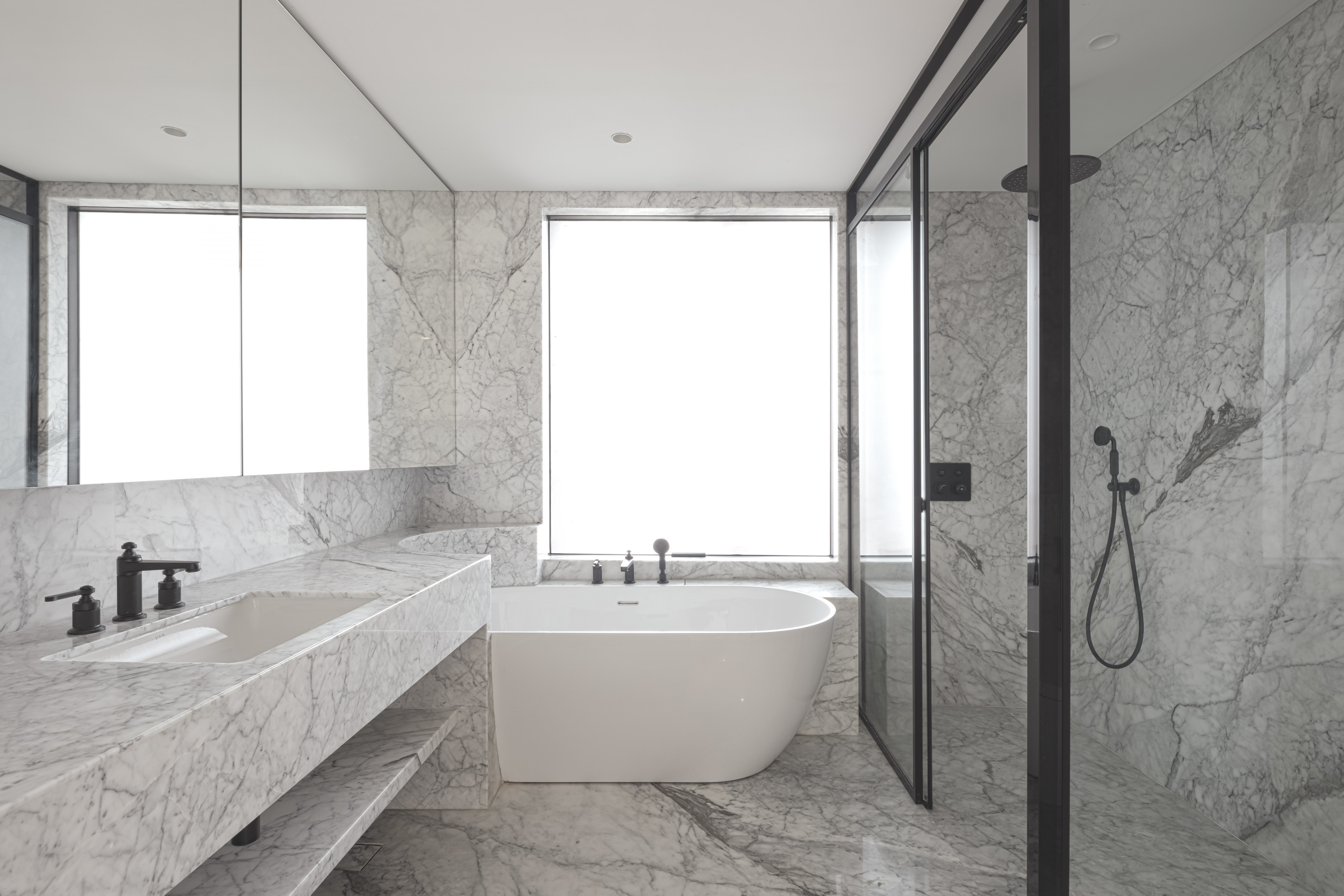
A bathroom in the new apartments
‘The building is a testament to visionary patronage and an evolving architectural discourse in India,’ says Nuru Karim, ‘Satguru Developers are shaping a new narrative for luxury residential design in India—one that is deeply rooted in material innovation, contextual responsiveness, and an unwavering commitment to excellence.’
Receive our daily digest of inspiration, escapism and design stories from around the world direct to your inbox.
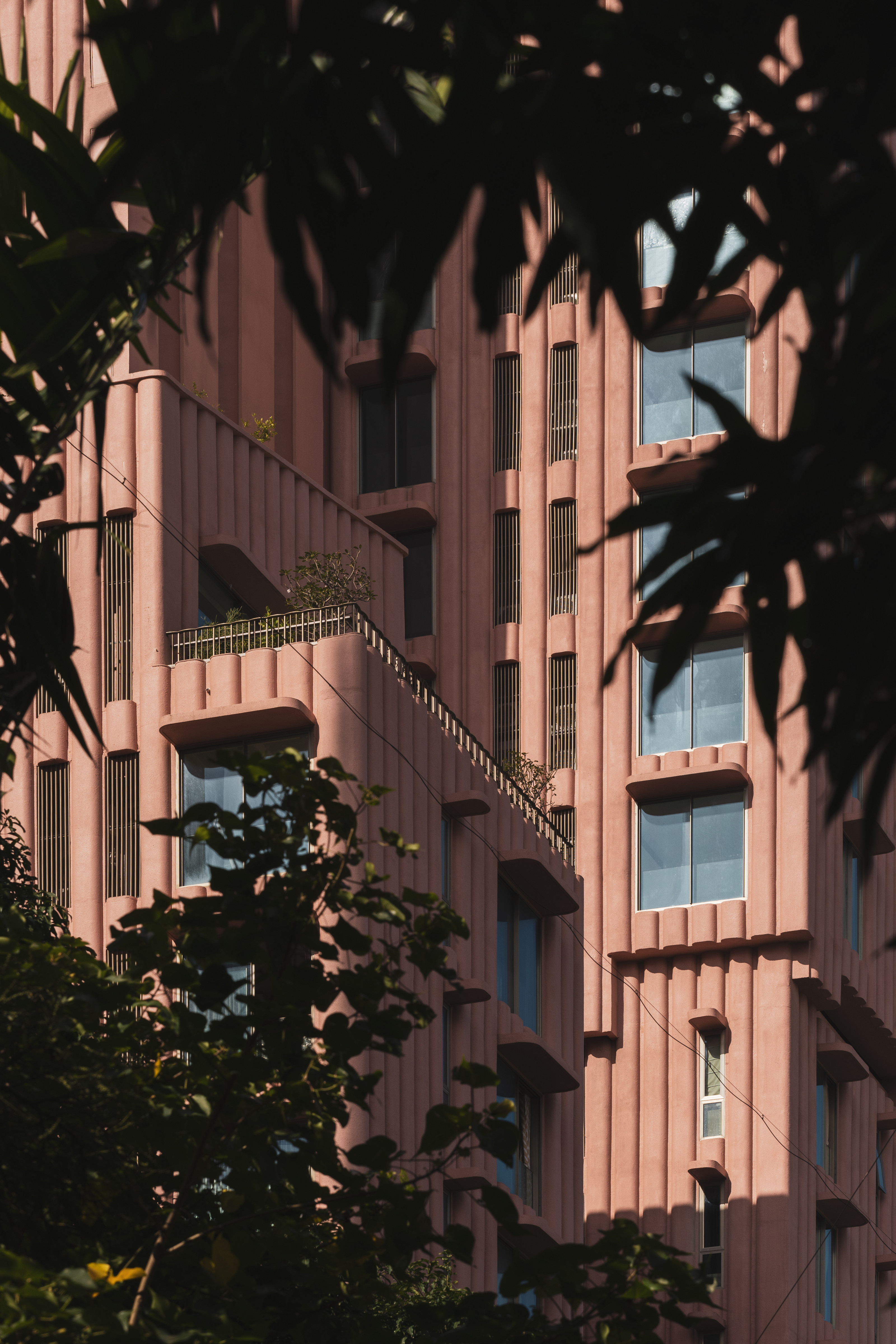
Satguru’s Rendezvous, Mumbai
Jonathan Bell has written for Wallpaper* magazine since 1999, covering everything from architecture and transport design to books, tech and graphic design. He is now the magazine’s Transport and Technology Editor. Jonathan has written and edited 15 books, including Concept Car Design, 21st Century House, and The New Modern House. He is also the host of Wallpaper’s first podcast.
-
 The most comprehensive showing of Nan Goldin’s photographs and films is intense and emotional
The most comprehensive showing of Nan Goldin’s photographs and films is intense and emotionalNan Goldin's moving-image work makes a heavy impact in ‘This Will Not End Well’ at Milan’s Pirelli HangarBicocca
-
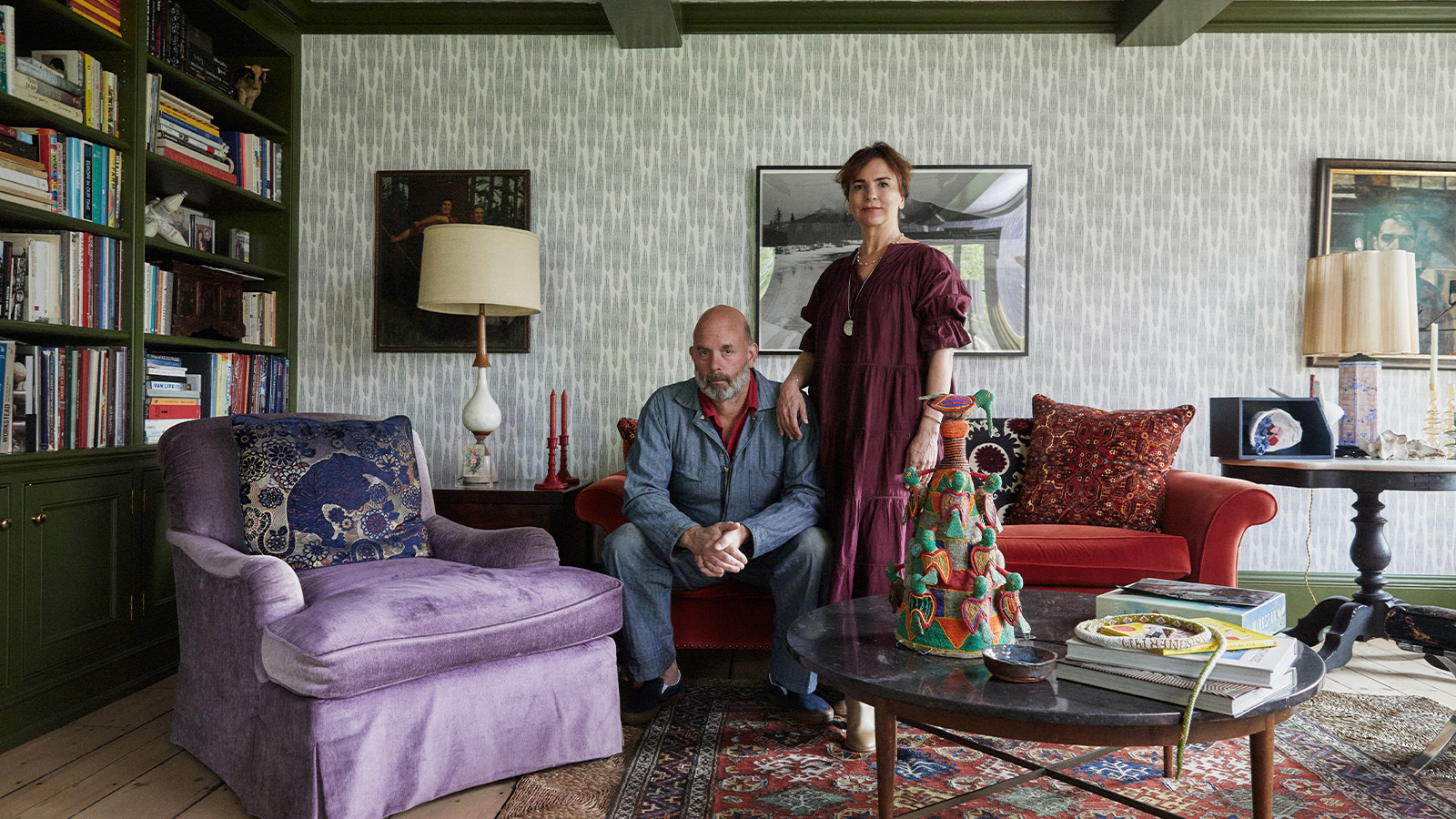 How We Host: Interior designer Heide Hendricks shows us how to throw the ultimate farmhouse fête
How We Host: Interior designer Heide Hendricks shows us how to throw the ultimate farmhouse fêteThe designer, one half of the American design firm Hendricks Churchill, delves into the art of entertaining – from pasta to playlists
-
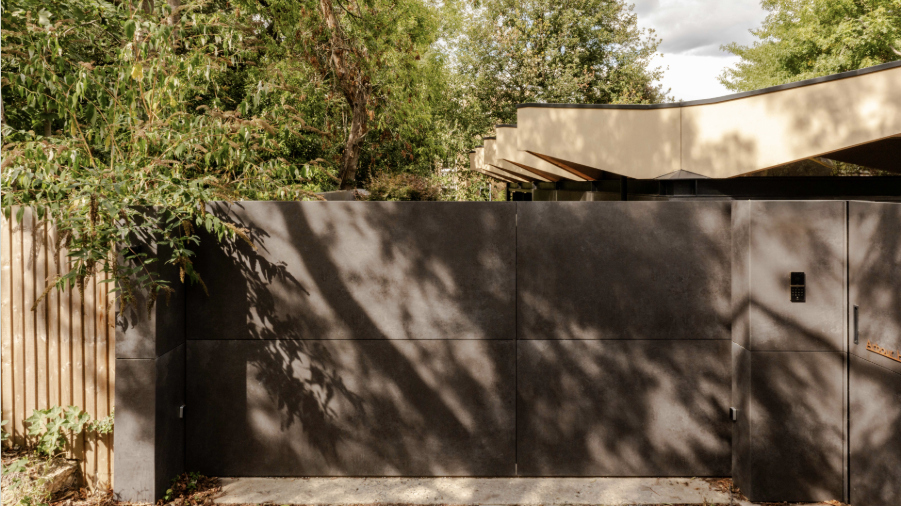 Arbour House is a north London home that lies low but punches high
Arbour House is a north London home that lies low but punches highArbour House by Andrei Saltykov is a low-lying Crouch End home with a striking roof structure that sets it apart
-
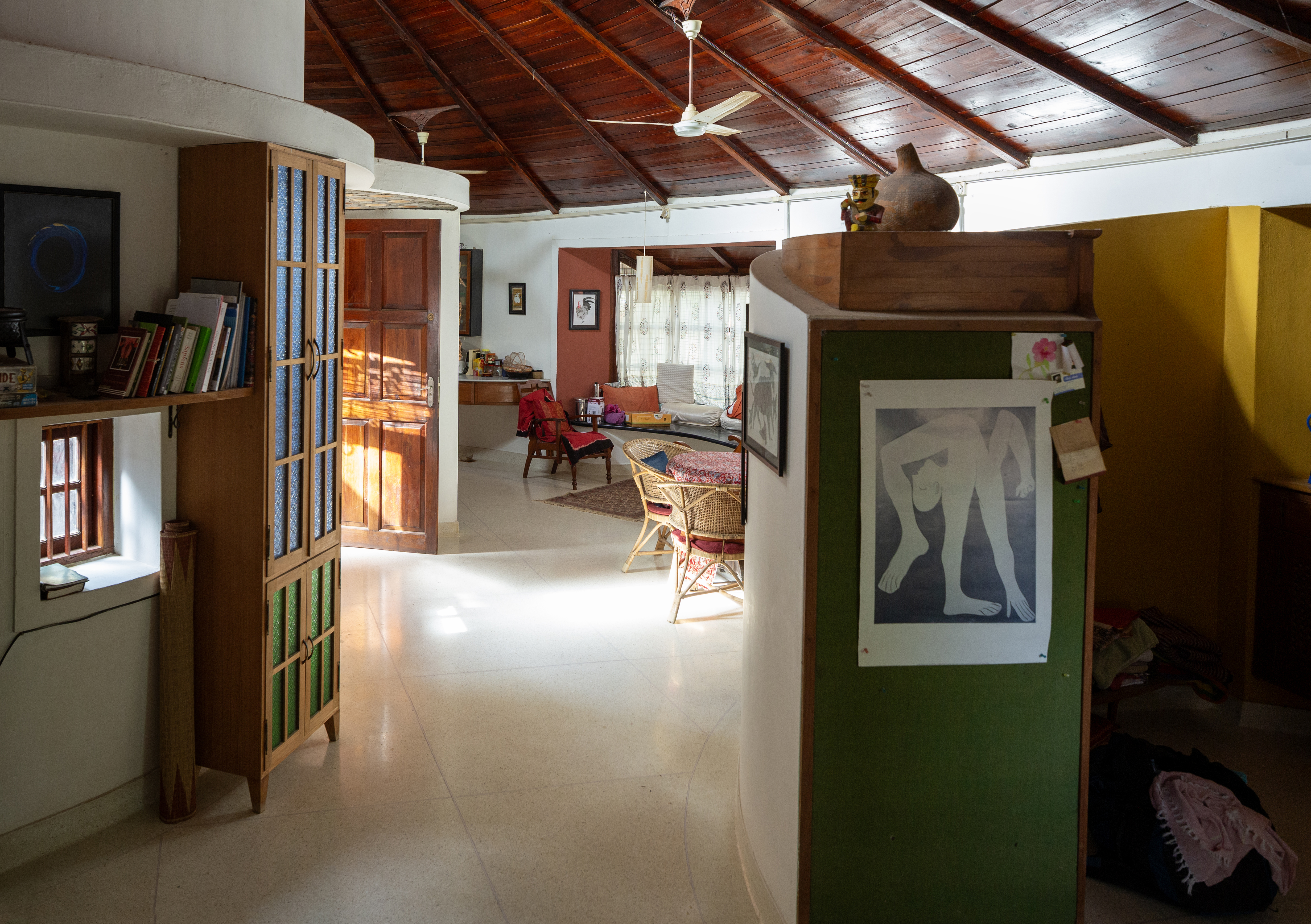 Inside a creative couple's magical, circular Indian home, 'like a fruit'
Inside a creative couple's magical, circular Indian home, 'like a fruit'We paid a visit to architect Sandeep Virmani and social activist Sushma Iyengar at their circular home in Bhuj, India; architect, writer and photographer Nipun Prabhakar tells the story
-
 The Architecture Edit: Wallpaper’s houses of the month
The Architecture Edit: Wallpaper’s houses of the monthFrom wineries-turned-music studios to fire-resistant holiday homes, these are the properties that have most impressed the Wallpaper* editors this month
-
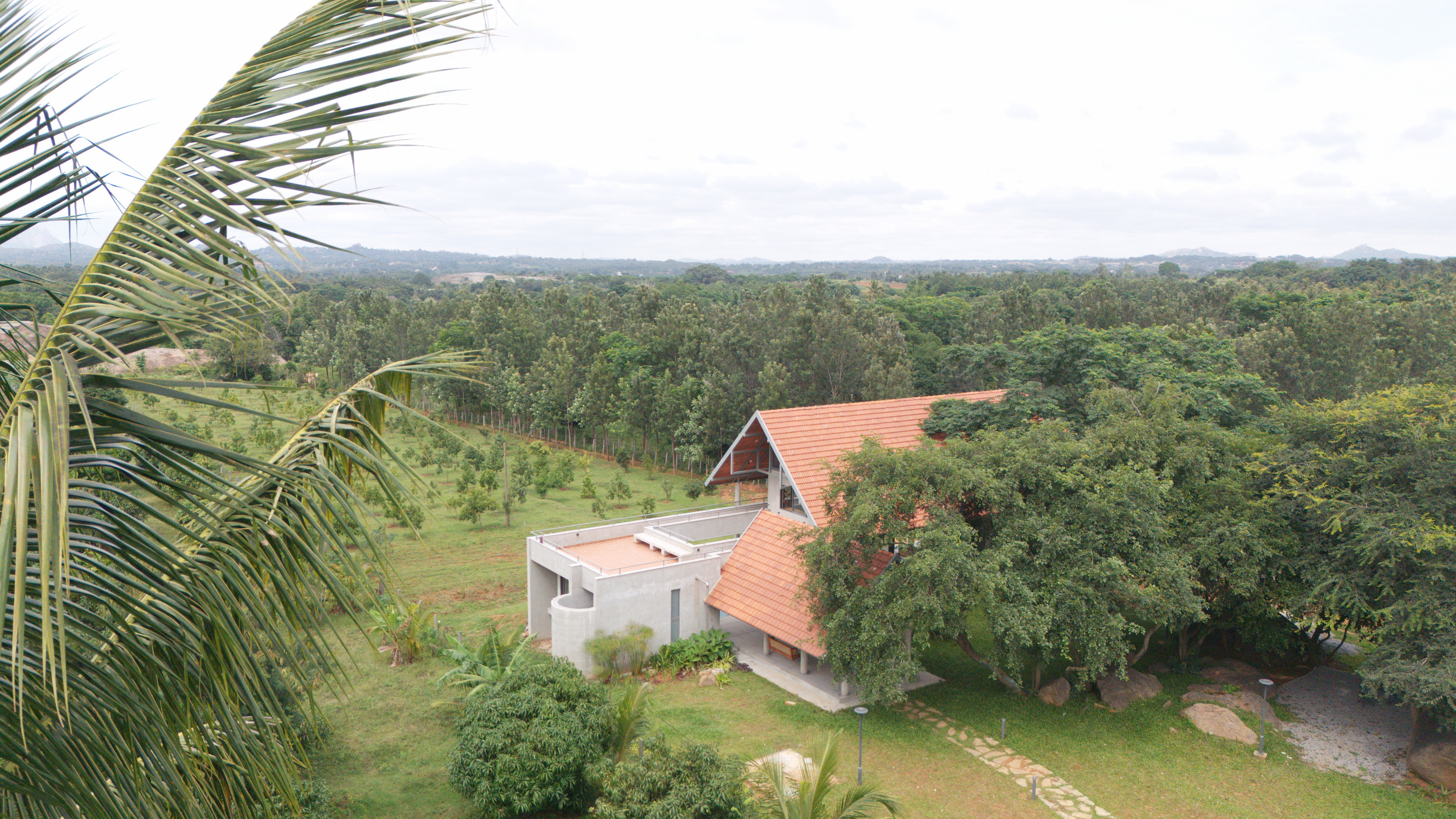 A refined Indian country residence reimagines the farmhouse
A refined Indian country residence reimagines the farmhouseSet among Karnataka’s rolling fields and forest, House by the Grove by Taliesyn Design & Architecture combines modern materials with an open approach to the elements
-
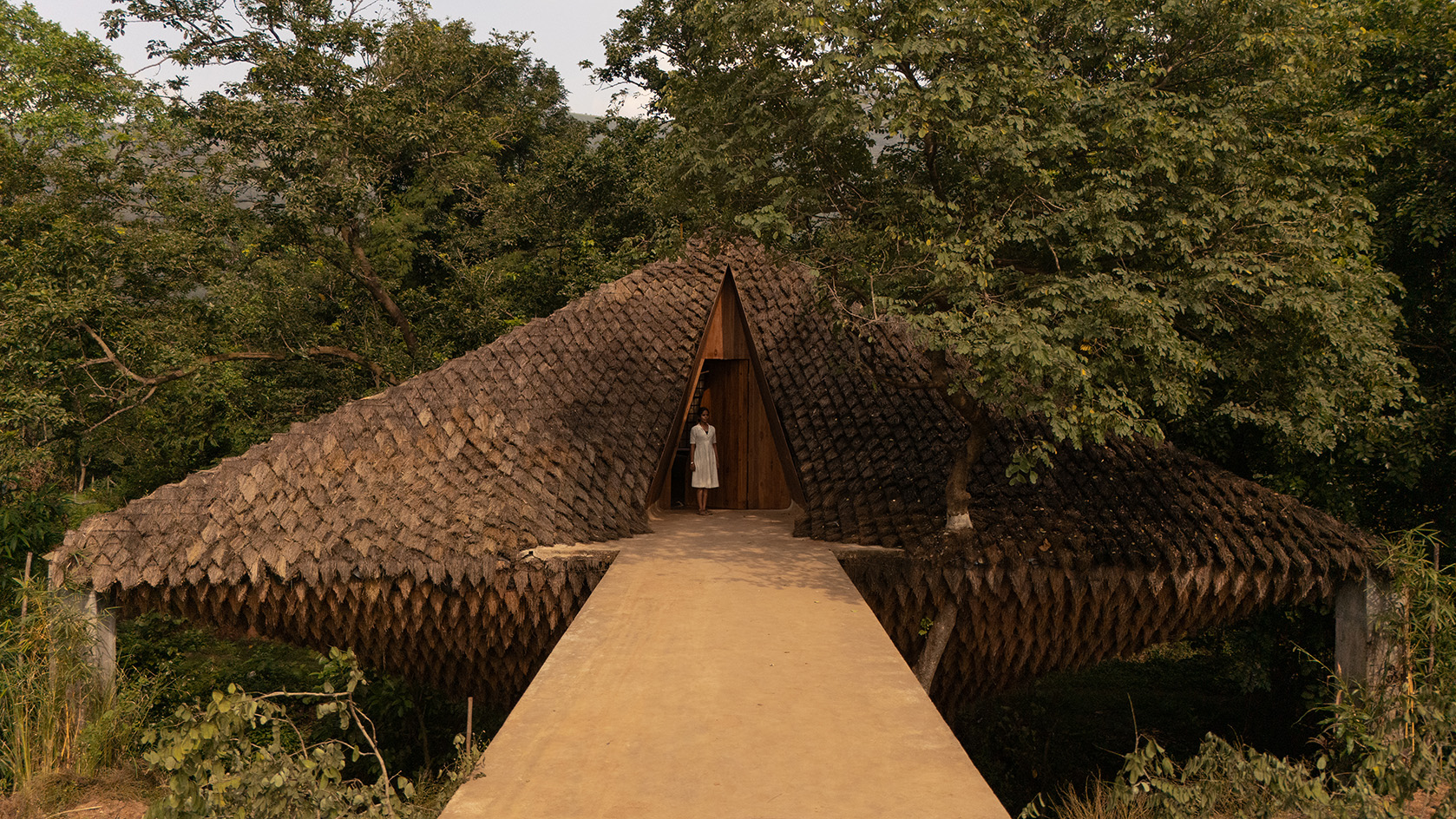 Half bridge, half home: Wallmakers’ latest project takes architecture to daring new heights
Half bridge, half home: Wallmakers’ latest project takes architecture to daring new heightsHovering above a forest stream in Maharashtra, Bridge House pushes the limits of engineering and eco-conscious design
-
 The Architecture Edit: Wallpaper’s houses of the month
The Architecture Edit: Wallpaper’s houses of the monthFrom Malibu beach pads to cosy cabins blanketed in snow, Wallpaper* has featured some incredible homes this month. We profile our favourites below
-
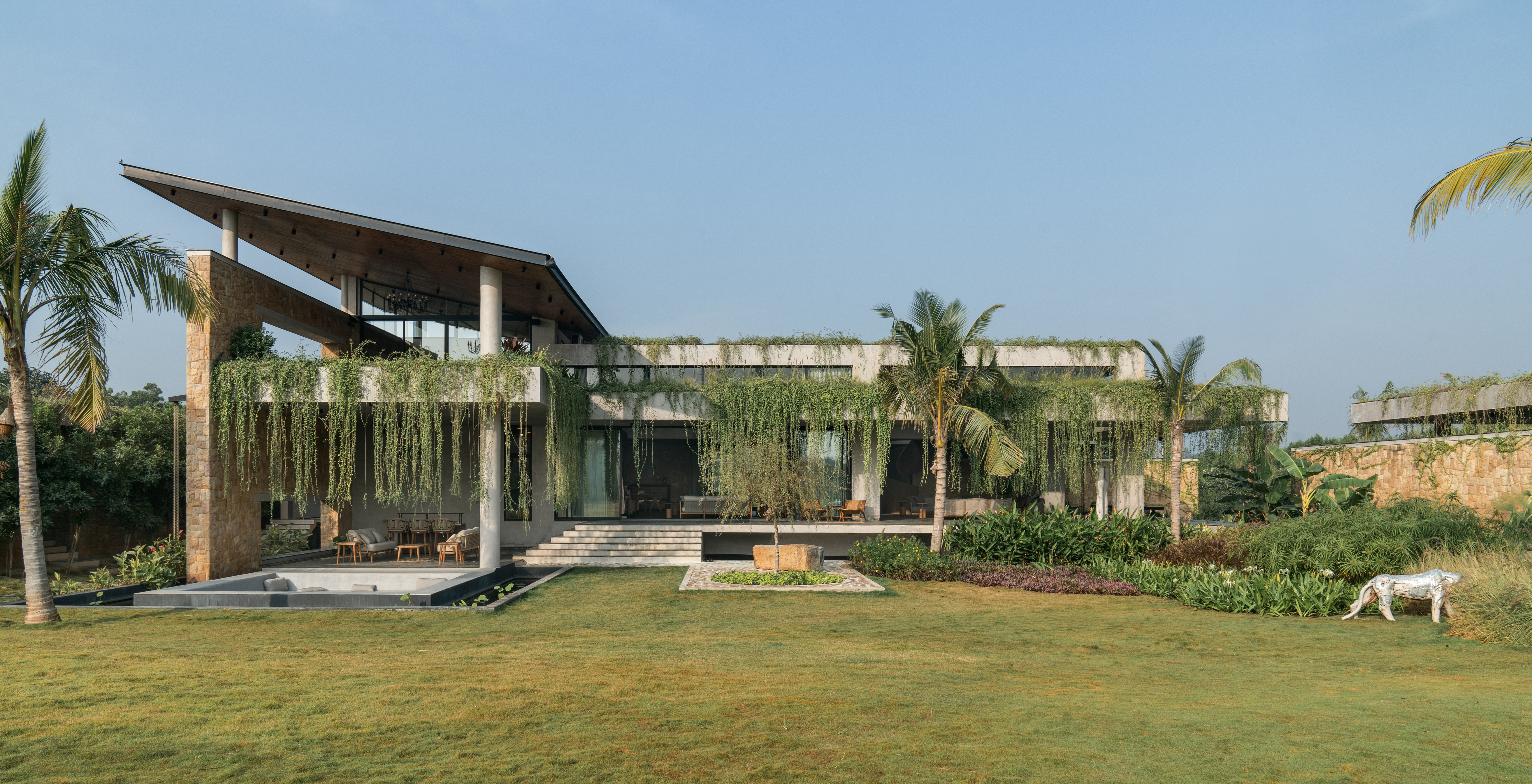 Cascading greenery softens the brutalist façade of this Hyderabad home
Cascading greenery softens the brutalist façade of this Hyderabad homeThe monolithic shell of this home evokes a familiar brutalist narrative, but designer 23 Degrees Design Shift softens the aesthetic by shrouding Antriya in lush planting
-
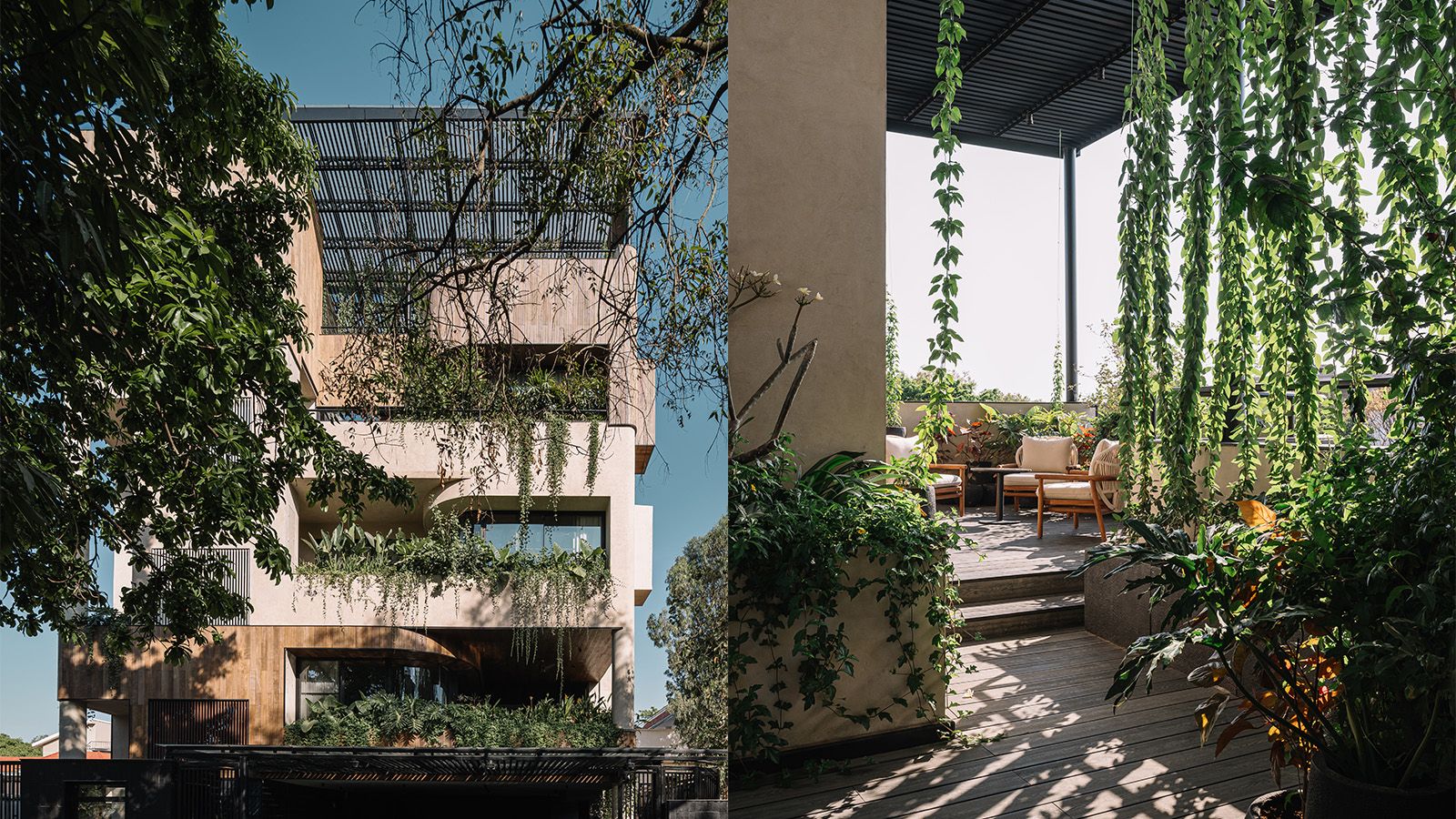 A lush Bengaluru villa is a home that acts as a vessel for nature
A lush Bengaluru villa is a home that acts as a vessel for natureWith this new Bengaluru villa, Purple Ink Studio wanted gardens tucked into the fabric of the home within this urban residence in India's 'Garden City'
-
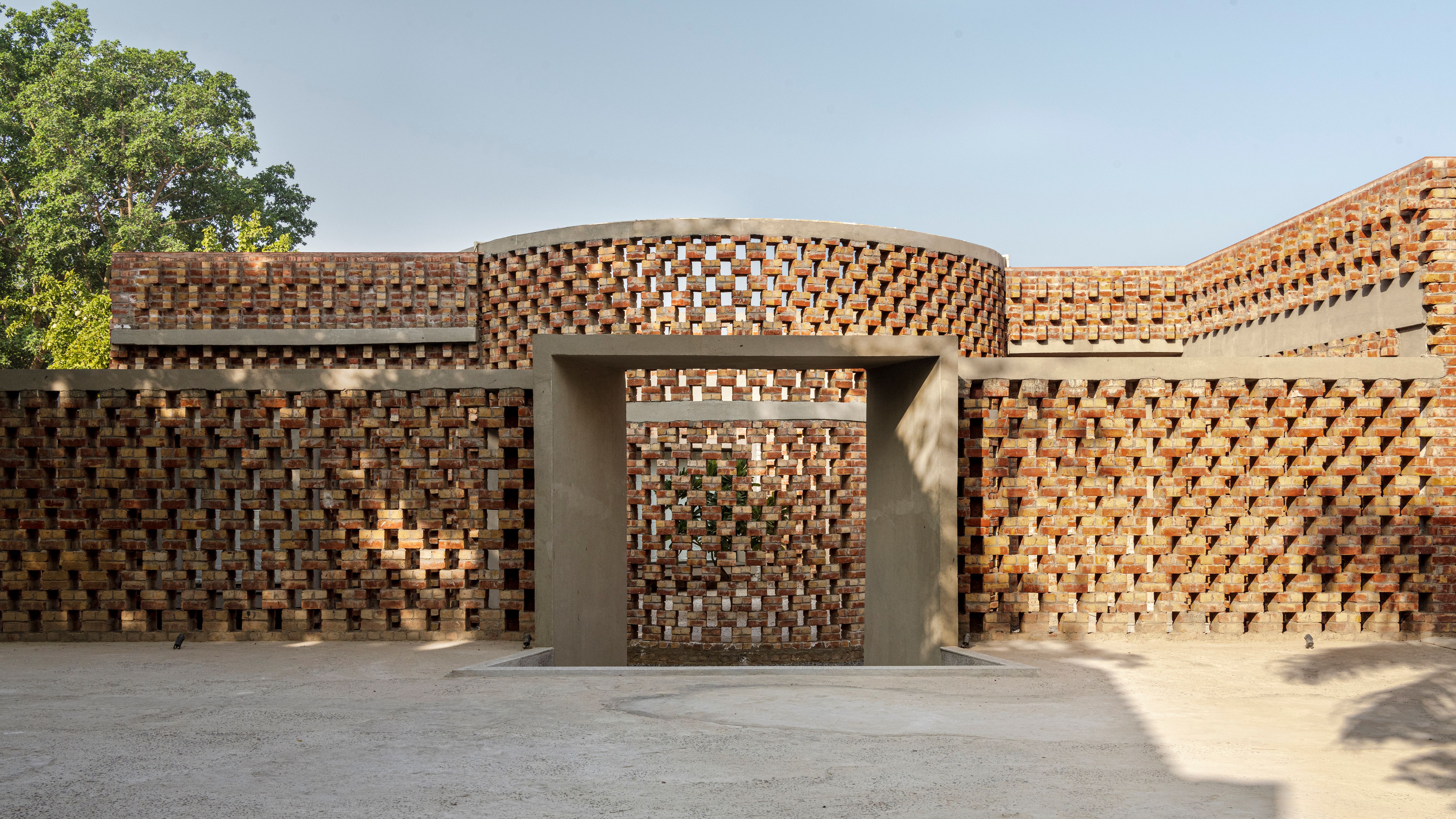 Brick by brick, a New Delhi home honours India’s craft traditions
Brick by brick, a New Delhi home honours India’s craft traditionsRLDA Studio's Brick House works with the building block's expressive potential to create a dynamic residence with a façade that reveals patterns that change with the sun and shadows