London’s Reciprocal House complements an existing Norman Foster extension
Reciprocal House by Gianni Botsford replaces a north London Victorian structure, preserving its early Norman Foster extension and bringing the whole to the 21st century
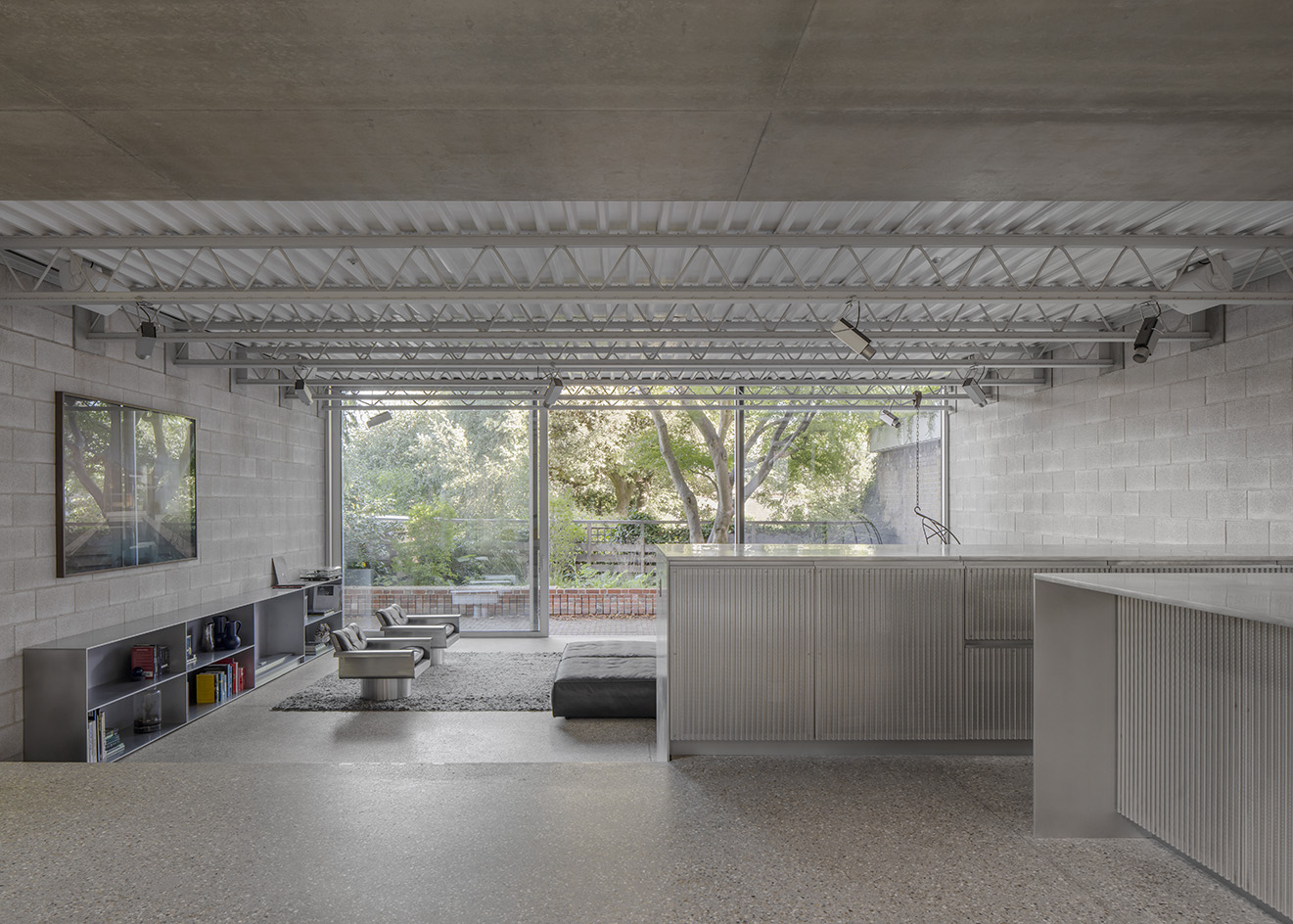
Only a hint of Gianni Botsford's Reciprocal House can seen from the discreet Hampstead mews' main gate in north London. The home, the commission for a private client, is an interesting amalgam of old and new – but not in the way London extensions usually go.
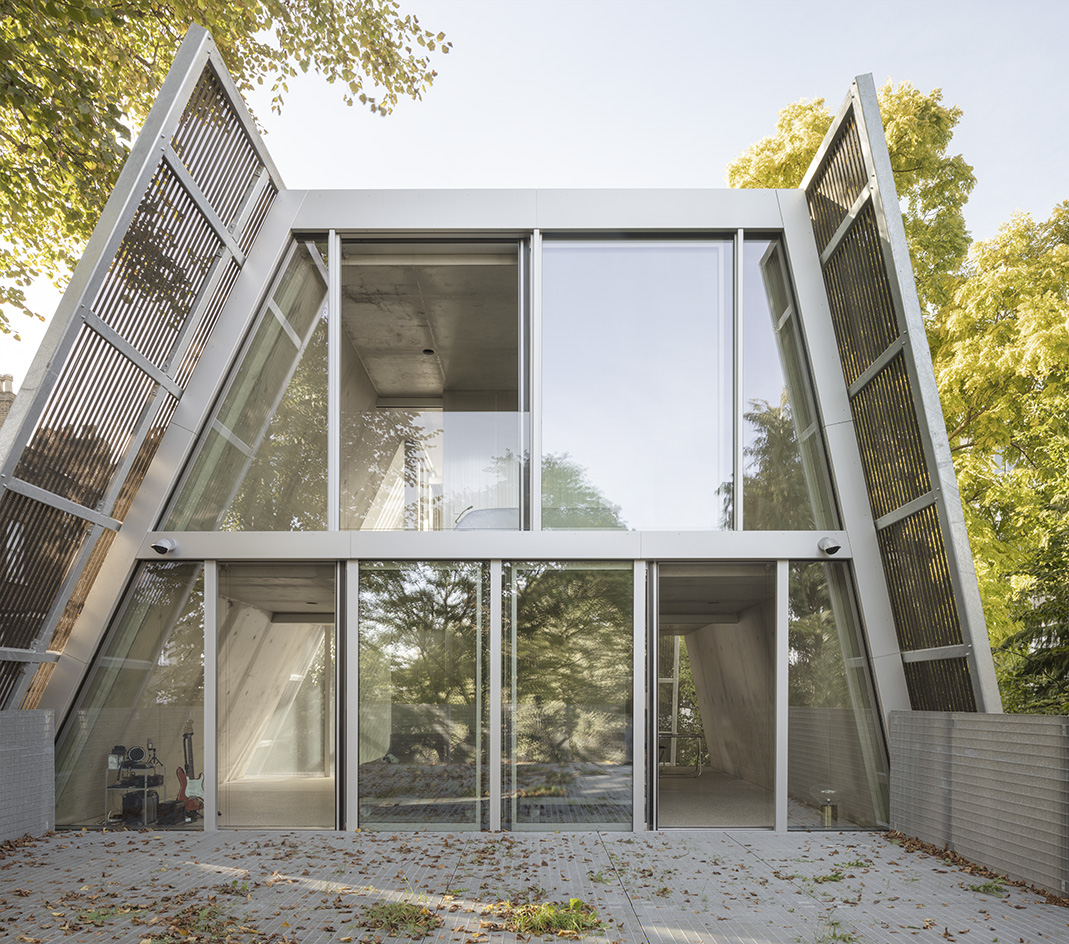
Reciprocal House by Gianni Botsford
The site's original structure, an 1860s cottage of no particular historic or architectural value, had already been extended once, in 1969, with a magnificently utilitarian box addition by Foster Associates (now Foster + Partners), making this a precious, early example of Norman Foster's architecture. Since then, the home fell into disrepair, so when the current owner acquired the complex, he decided to replace the Victorian element with a new build, maintaining the Foster section.
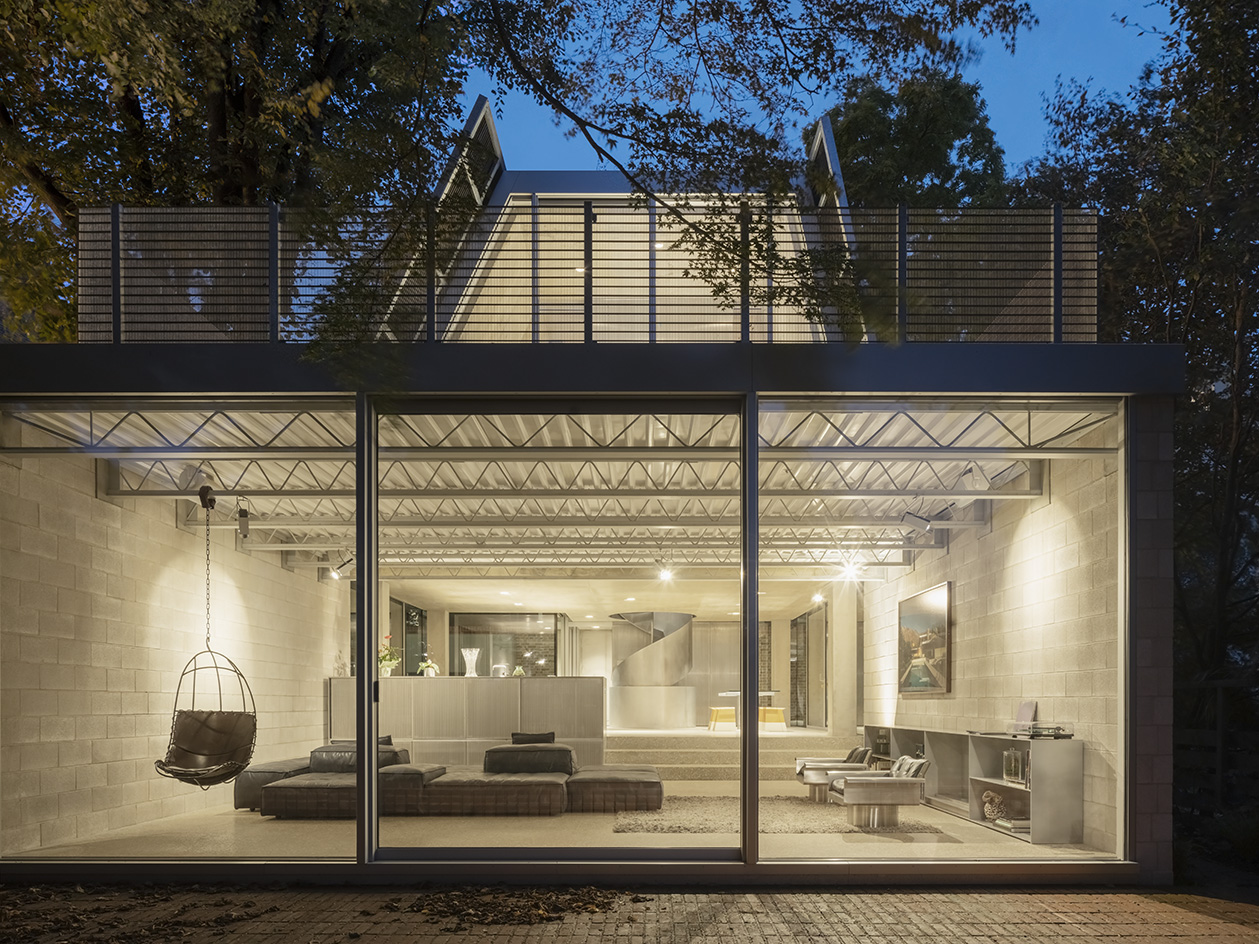
Botsford immediately recognised the site's valuable heritage and jumped at the opportunity to work on a new design, which would restore and complement the 20th century element, while bringing the whole to the 21st century – at the same time negotiating the relatively narrow plot and making the most of its leafy, Hampstead views.
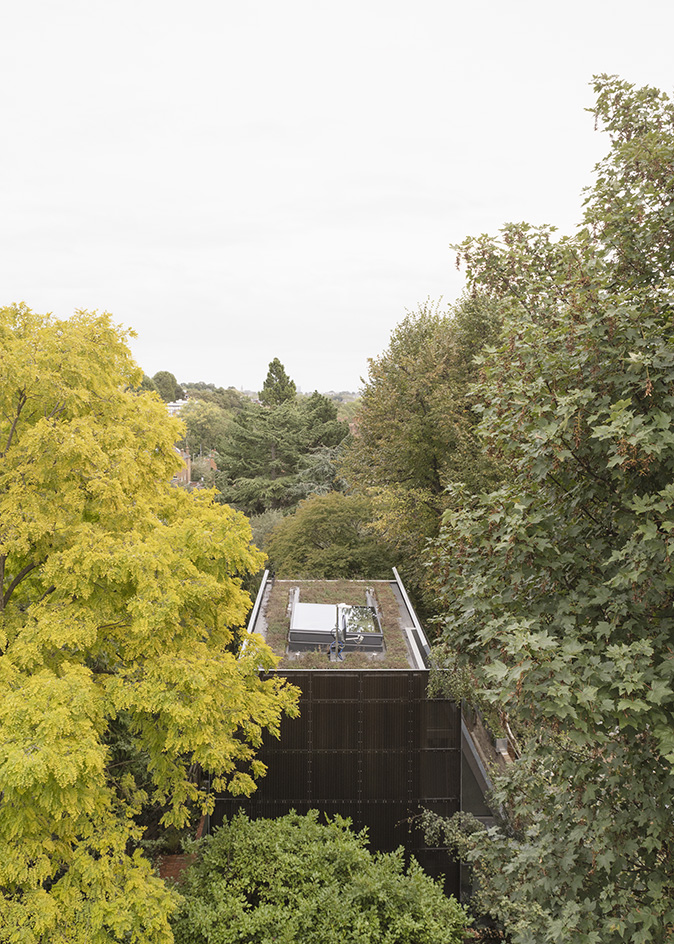
'Our response to this sensitive and overlooked context is led by the notion of local adaptation and was carried out through careful and forensic analysis of the site to determine ways of providing privacy for the occupants of the house and neighbours, long views out to the borrowed landscape of back gardens, access to sunlight and daylight, acoustic separation, and security,' the architect said.
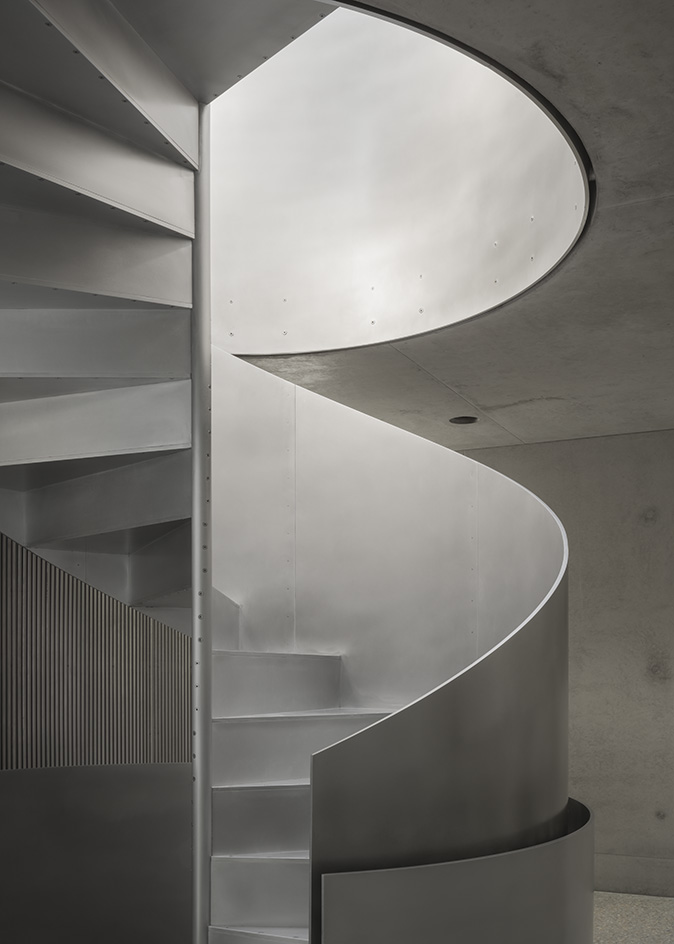
Working with a material palette that celebrates the functionalist language of the Foster structure, Botsford introduced bespoke aluminium elements on a polished concrete backdrop that elevate the interior into a highly crafted space that allows for flexibility and makes the most of the 280 sq m family home total surface.
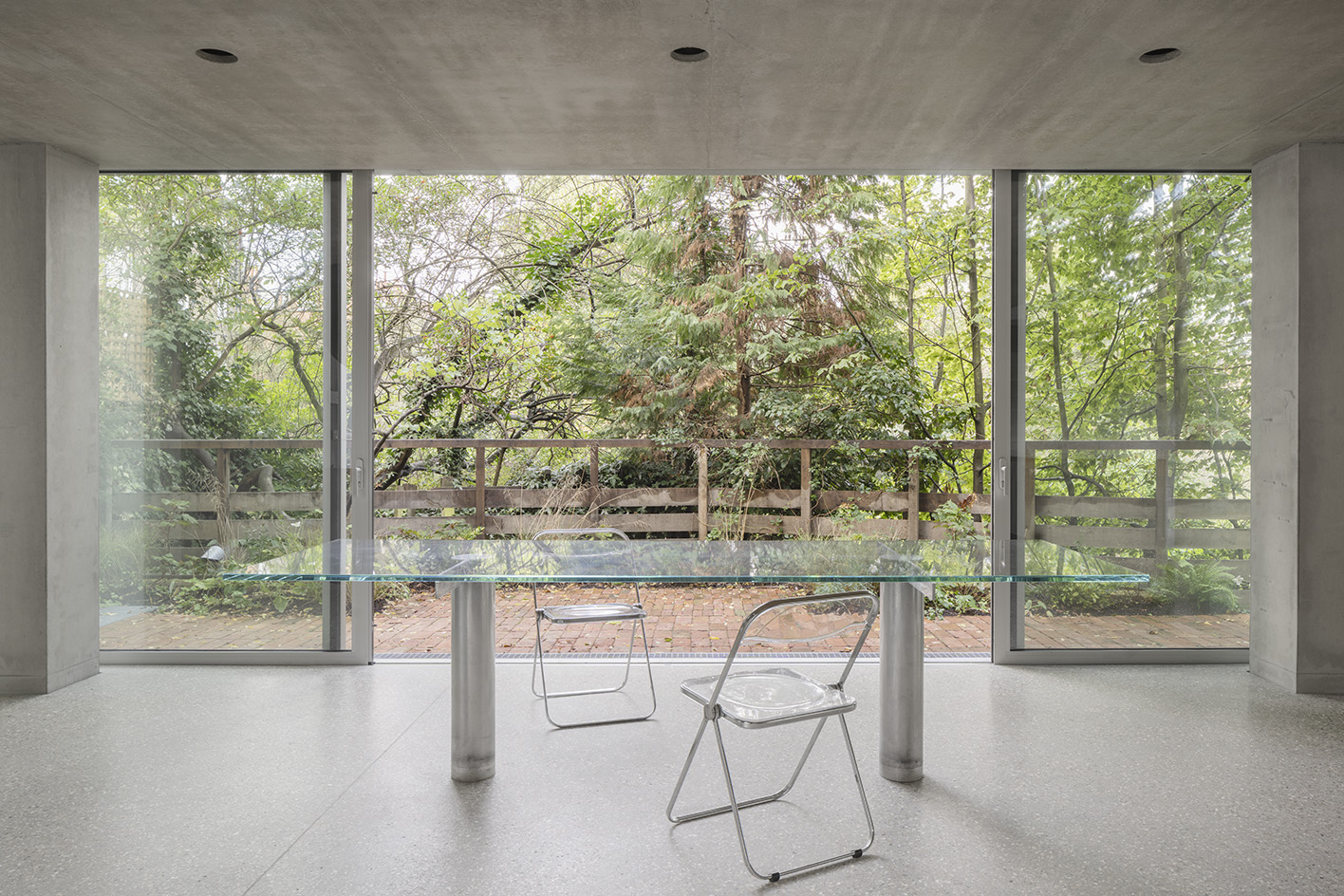
The result is a four-storey house containing a flowing, open-plan ground level (showing off the original Foster steel trusses, concrete blocks and large-span aluminium-framed glazing); a lower-ground flexible family area, including a study and winter garden; and two upper levels of bedrooms, two of which open up to an expansive terrace that offers long, green vistas of idyllic back gardens and mature trees.
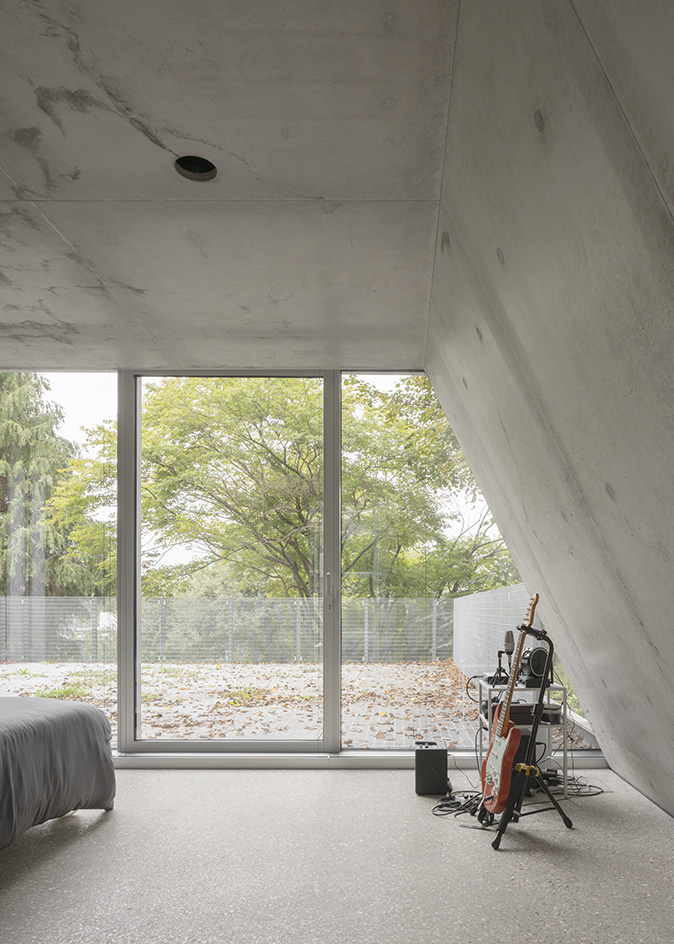
The roof profile of the original period home is loosely traced in the new building's slanted shape. This also helps the interior feel more generous, where normally space would be taken up by eaves storage. The exterior skin is sheathed in perforated aluminium mesh in a soft copper-brown tone, which also hints at the old house's colours, aiming to bridge old and new.
Wallpaper* Newsletter
Receive our daily digest of inspiration, escapism and design stories from around the world direct to your inbox.
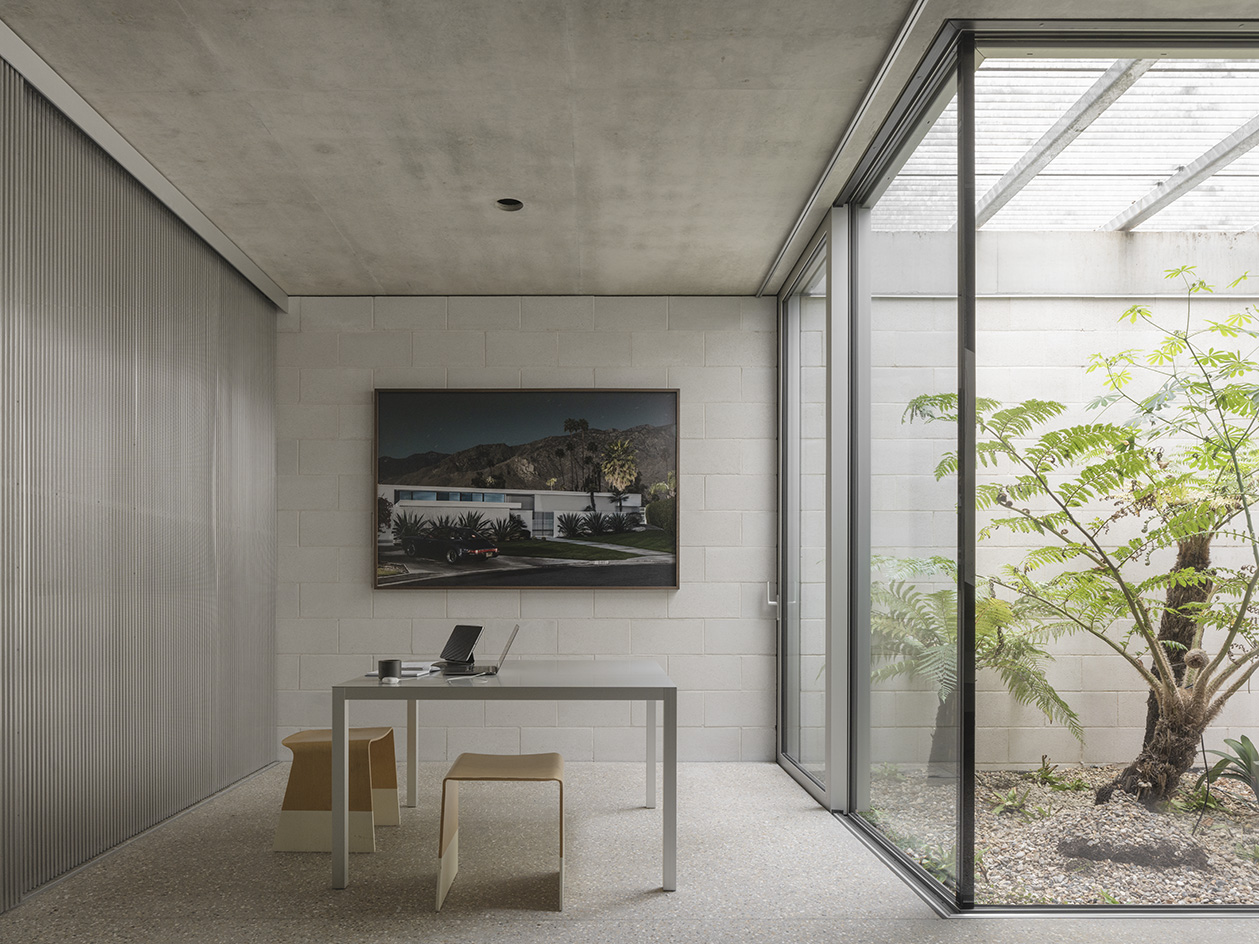
The architecture team aimed to add environmentally friendly features to the residence too. These span low-flow fittings for water management, an air source heat pump, an EV charger, and a a grey water recycling system.
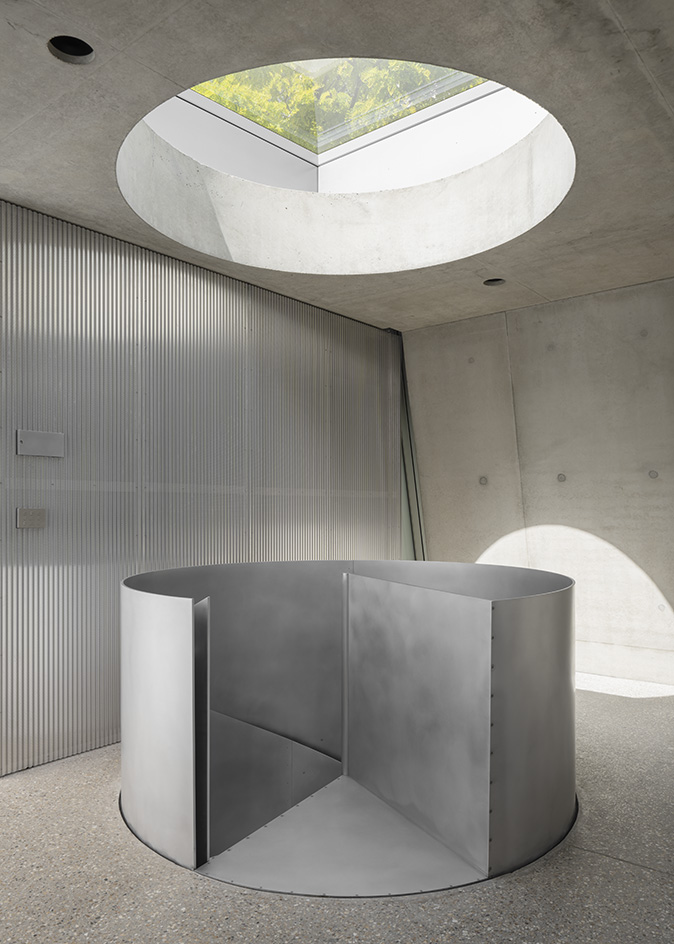
Botsford adds: 'Due to the complex form, a decision was taken to construct the new house adjoining the retained extension in concrete and to leave the concrete visually exposed throughout to reduce the use of finishes, to temper the light, and to benefit from the thermal mass. The structure of the new house is optimised to allow for the thinnest possible wall and floor build-ups.'
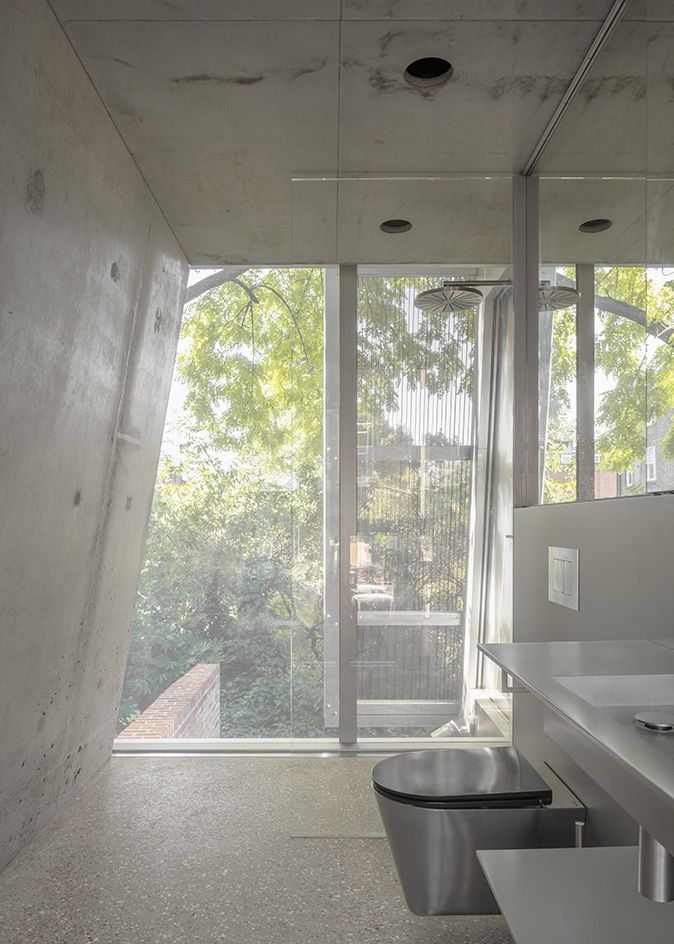
Ellie Stathaki is the Architecture & Environment Director at Wallpaper*. She trained as an architect at the Aristotle University of Thessaloniki in Greece and studied architectural history at the Bartlett in London. Now an established journalist, she has been a member of the Wallpaper* team since 2006, visiting buildings across the globe and interviewing leading architects such as Tadao Ando and Rem Koolhaas. Ellie has also taken part in judging panels, moderated events, curated shows and contributed in books, such as The Contemporary House (Thames & Hudson, 2018), Glenn Sestig Architecture Diary (2020) and House London (2022).
-
 Japan in Milan! See the highlights of Japanese design at Milan Design Week 2025
Japan in Milan! See the highlights of Japanese design at Milan Design Week 2025At Milan Design Week 2025 Japanese craftsmanship was a front runner with an array of projects in the spotlight. Here are some of our highlights
By Danielle Demetriou
-
 Tour the best contemporary tea houses around the world
Tour the best contemporary tea houses around the worldCelebrate the world’s most unique tea houses, from Melbourne to Stockholm, with a new book by Wallpaper’s Léa Teuscher
By Léa Teuscher
-
 ‘Humour is foundational’: artist Ella Kruglyanskaya on painting as a ‘highly questionable’ pursuit
‘Humour is foundational’: artist Ella Kruglyanskaya on painting as a ‘highly questionable’ pursuitElla Kruglyanskaya’s exhibition, ‘Shadows’ at Thomas Dane Gallery, is the first in a series of three this year, with openings in Basel and New York to follow
By Hannah Silver
-
 This 19th-century Hampstead house has a raw concrete staircase at its heart
This 19th-century Hampstead house has a raw concrete staircase at its heartThis Hampstead house, designed by Pinzauer and titled Maresfield Gardens, is a London home blending new design and traditional details
By Tianna Williams
-
 An octogenarian’s north London home is bold with utilitarian authenticity
An octogenarian’s north London home is bold with utilitarian authenticityWoodbury residence is a north London home by Of Architecture, inspired by 20th-century design and rooted in functionality
By Tianna Williams
-
 What is DeafSpace and how can it enhance architecture for everyone?
What is DeafSpace and how can it enhance architecture for everyone?DeafSpace learnings can help create profoundly sense-centric architecture; why shouldn't groundbreaking designs also be inclusive?
By Teshome Douglas-Campbell
-
 The dream of the flat-pack home continues with this elegant modular cabin design from Koto
The dream of the flat-pack home continues with this elegant modular cabin design from KotoThe Niwa modular cabin series by UK-based Koto architects offers a range of elegant retreats, designed for easy installation and a variety of uses
By Jonathan Bell
-
 Are Derwent London's new lounges the future of workspace?
Are Derwent London's new lounges the future of workspace?Property developer Derwent London’s new lounges – created for tenants of its offices – work harder to promote community and connection for their users
By Emily Wright
-
 Showing off its gargoyles and curves, The Gradel Quadrangles opens in Oxford
Showing off its gargoyles and curves, The Gradel Quadrangles opens in OxfordThe Gradel Quadrangles, designed by David Kohn Architects, brings a touch of playfulness to Oxford through a modern interpretation of historical architecture
By Shawn Adams
-
 A Norfolk bungalow has been transformed through a deft sculptural remodelling
A Norfolk bungalow has been transformed through a deft sculptural remodellingNorth Sea East Wood is the radical overhaul of a Norfolk bungalow, designed to open up the property to sea and garden views
By Jonathan Bell
-
 A new concrete extension opens up this Stoke Newington house to its garden
A new concrete extension opens up this Stoke Newington house to its gardenArchitects Bindloss Dawes' concrete extension has brought a considered material palette to this elegant Victorian family house
By Jonathan Bell