A Red Rock house balances spatial luxury and desert minimalism
This Red Rock house by Faulkner Architects, set in the open Nevada country outside Las Vegas, balances spatial luxury and desert minimalism
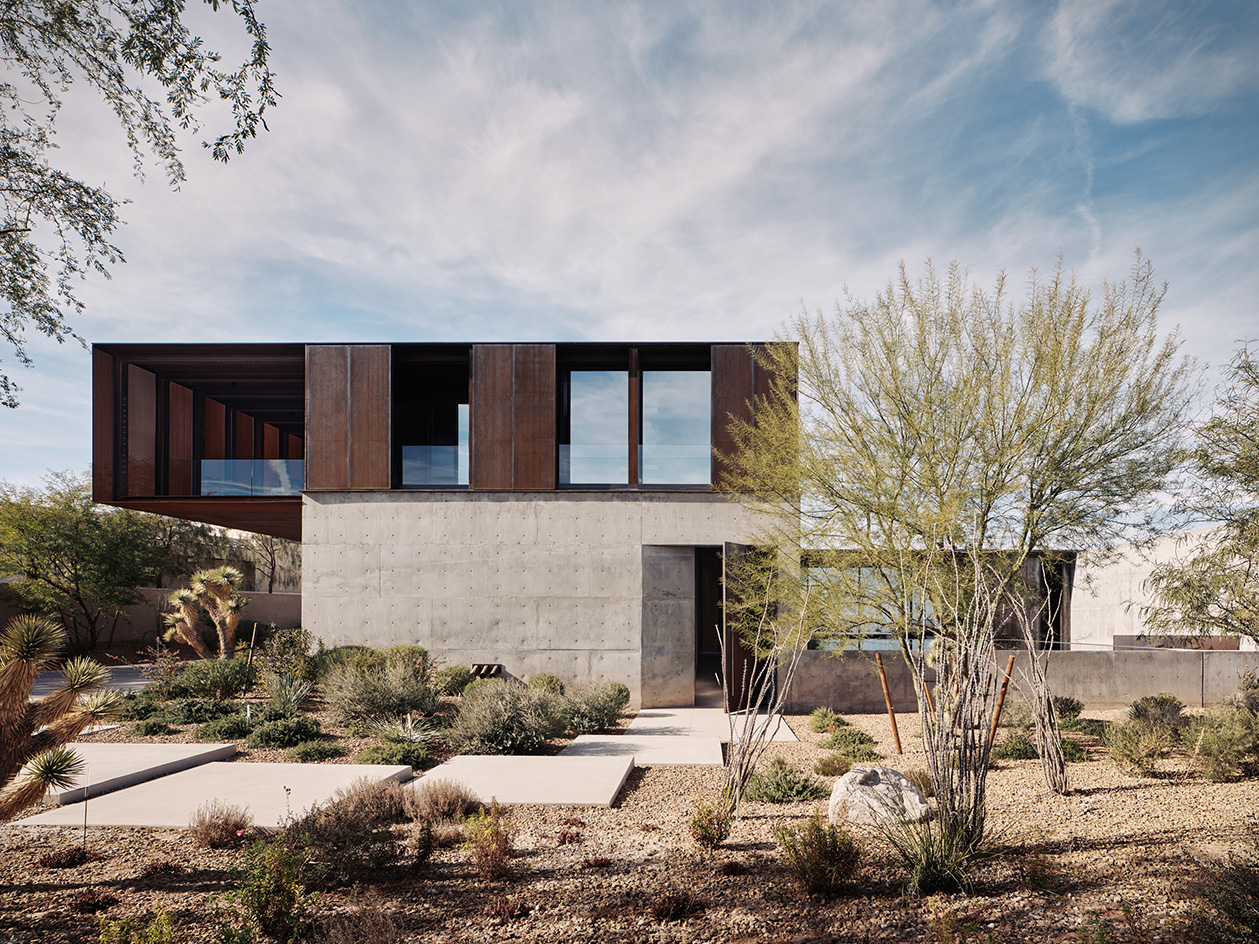
It is easy to see how this Red Rock house draws on its sparse, desert setting. All raw concrete forms, pared-down geometric shapes, and openness, this new home by Faulkner Architects, set in the Nevada countryside outside Las Vegas, was designed to be in tune with its arid context. At the same time, responding to its owners' love for art and haute couture, it was conceived to be equally infused with a sense of spatial luxury that balances its minimalist architecture, making it a comfortable and lush family home.
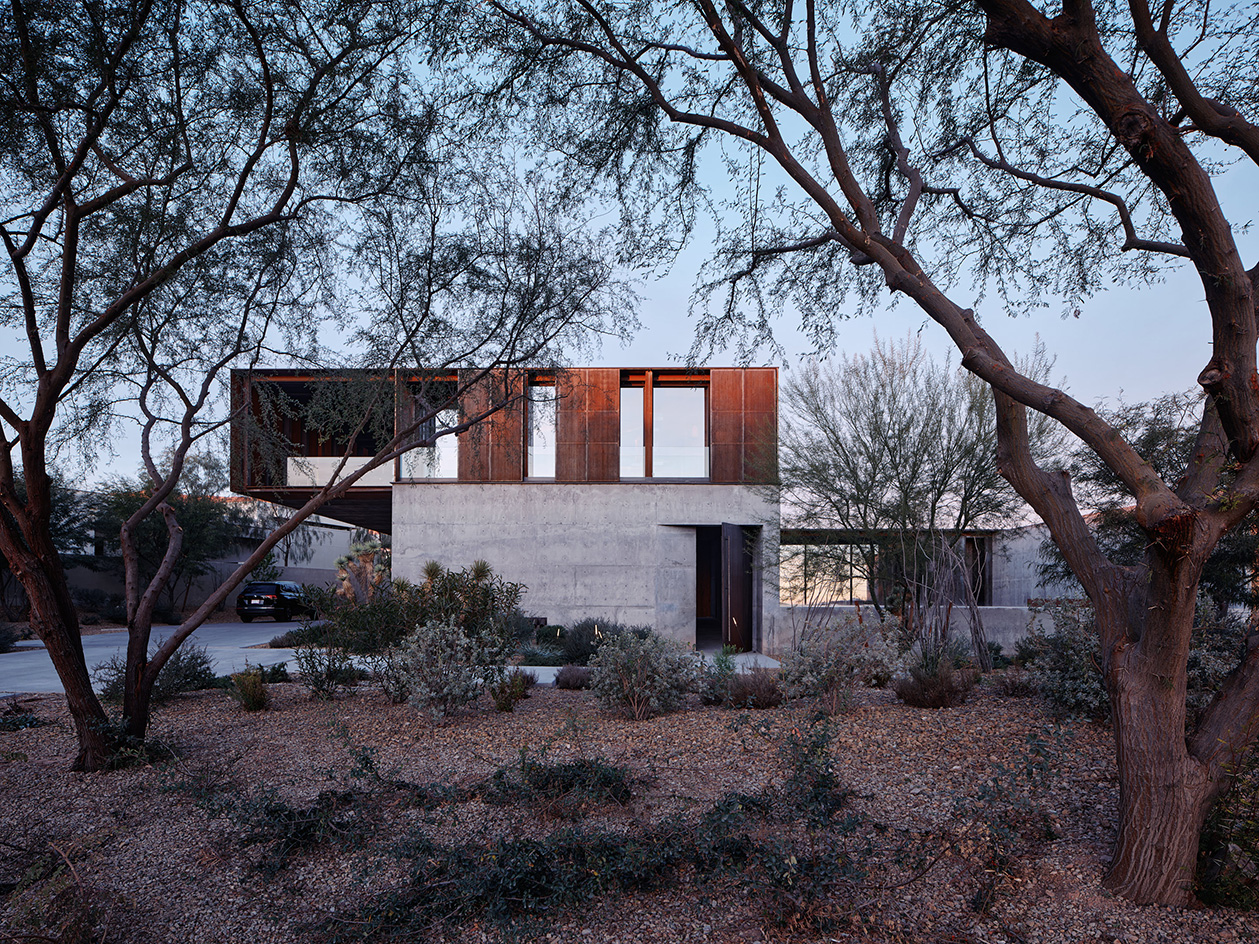
Red Rock house: take the tour
Created for a family of six – an acquisition finance CEO and a fashion model with four children – who split their time between here and Los Angeles, the residence is set on a three-quarter-acre parcel with views of the Strip to the east and Red Rock Canyon to the west. This openness and long vistas are celebrated in the design, which balances enclosure and protection through its robust materials and volumes, with large openings that foster a strong inside/outside relationship with a peppering of patios and terraces.
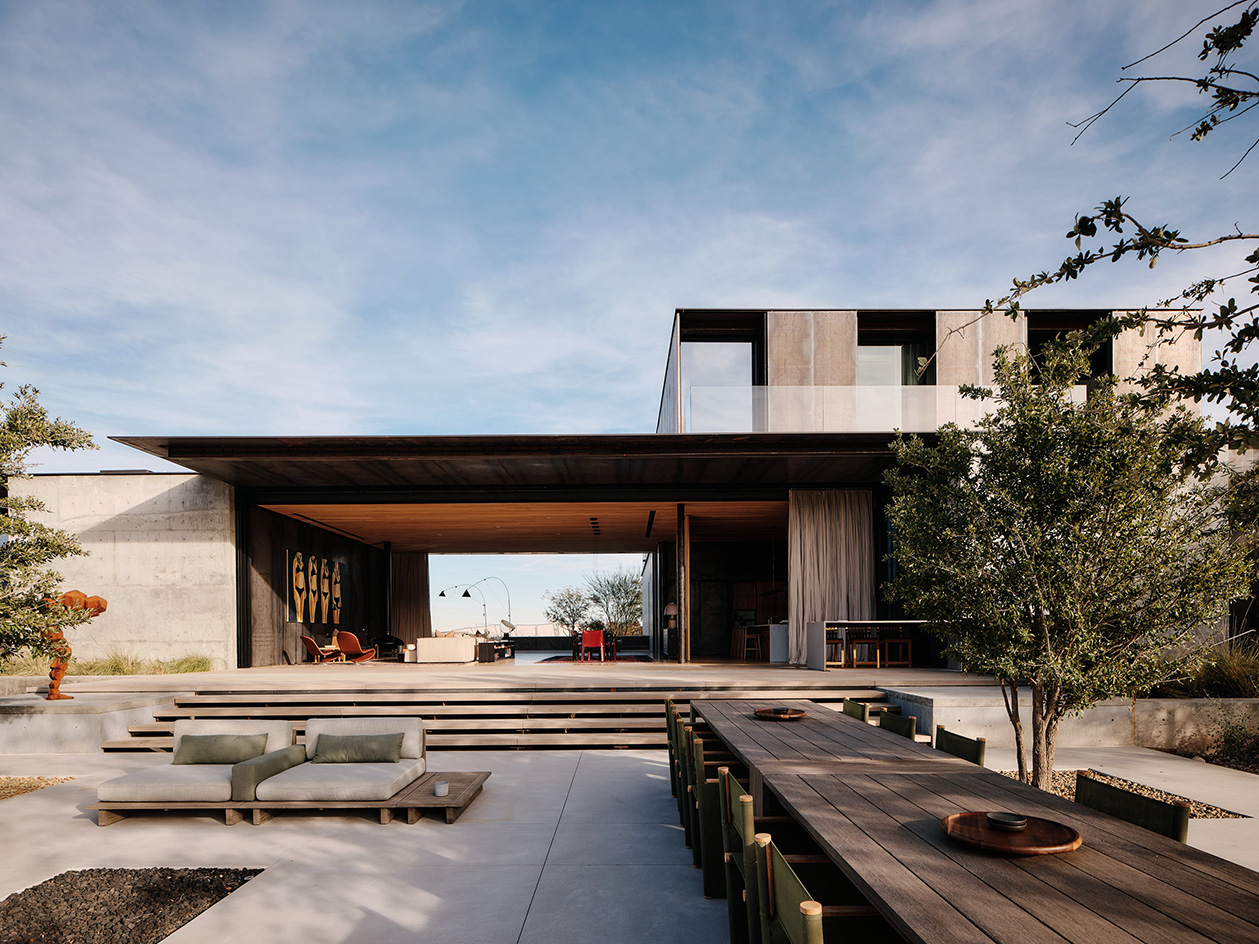
A protected outside space to the east forms, providing an al fresco living space, complete with a pool. It connects to the main family space inside, which also leads to another terrace on the opposite end of the plot.
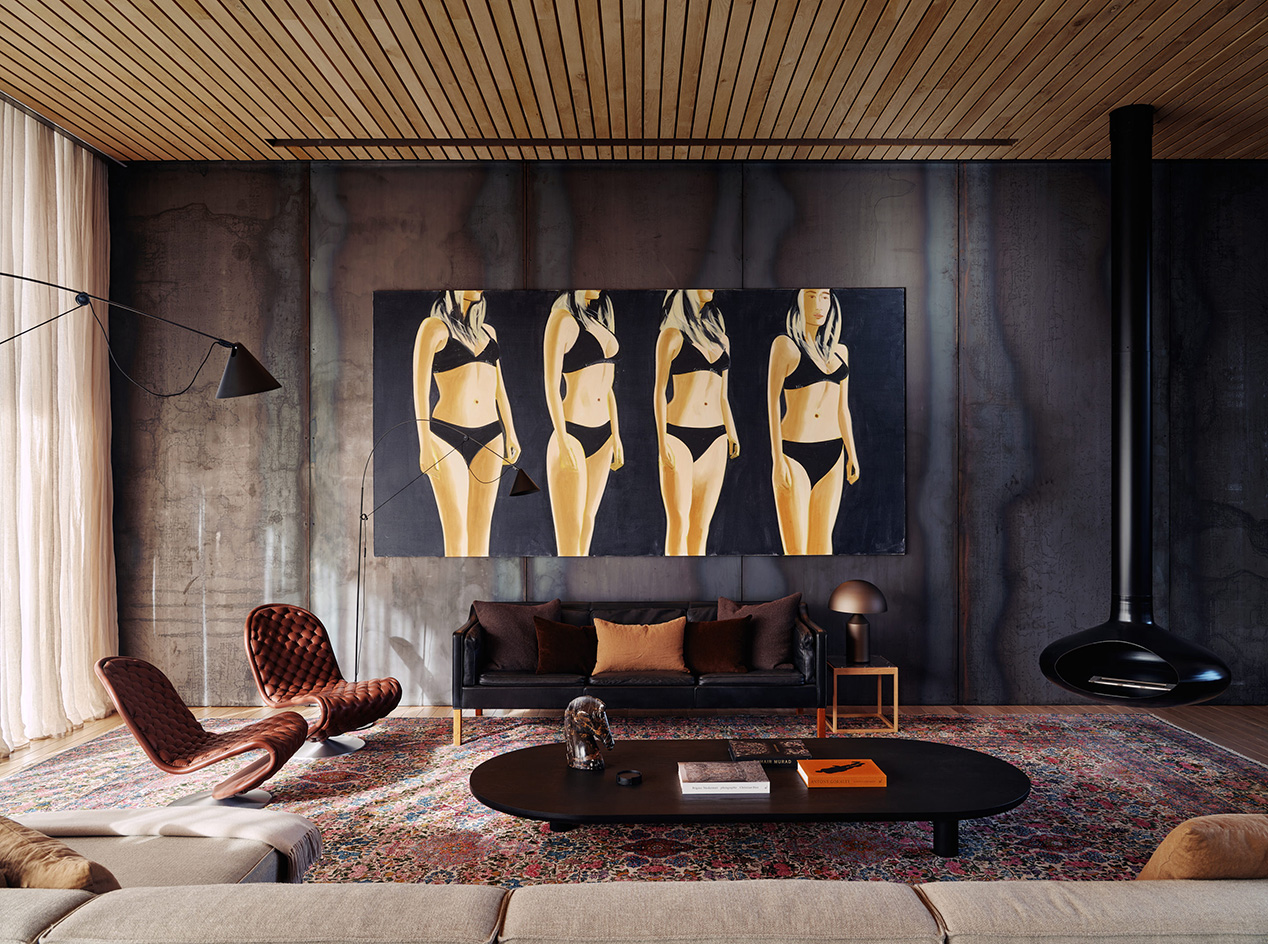
Natural lighting, a 45 KW photovoltaic array, high-efficiency glazing, and mechanical and lighting systems contribute towards supporting the home's energy needs. Upstairs, where the bedrooms are located, rooms are sheltered from the region's hot sun by perforated weathering steel panels that help control the internal temperature.
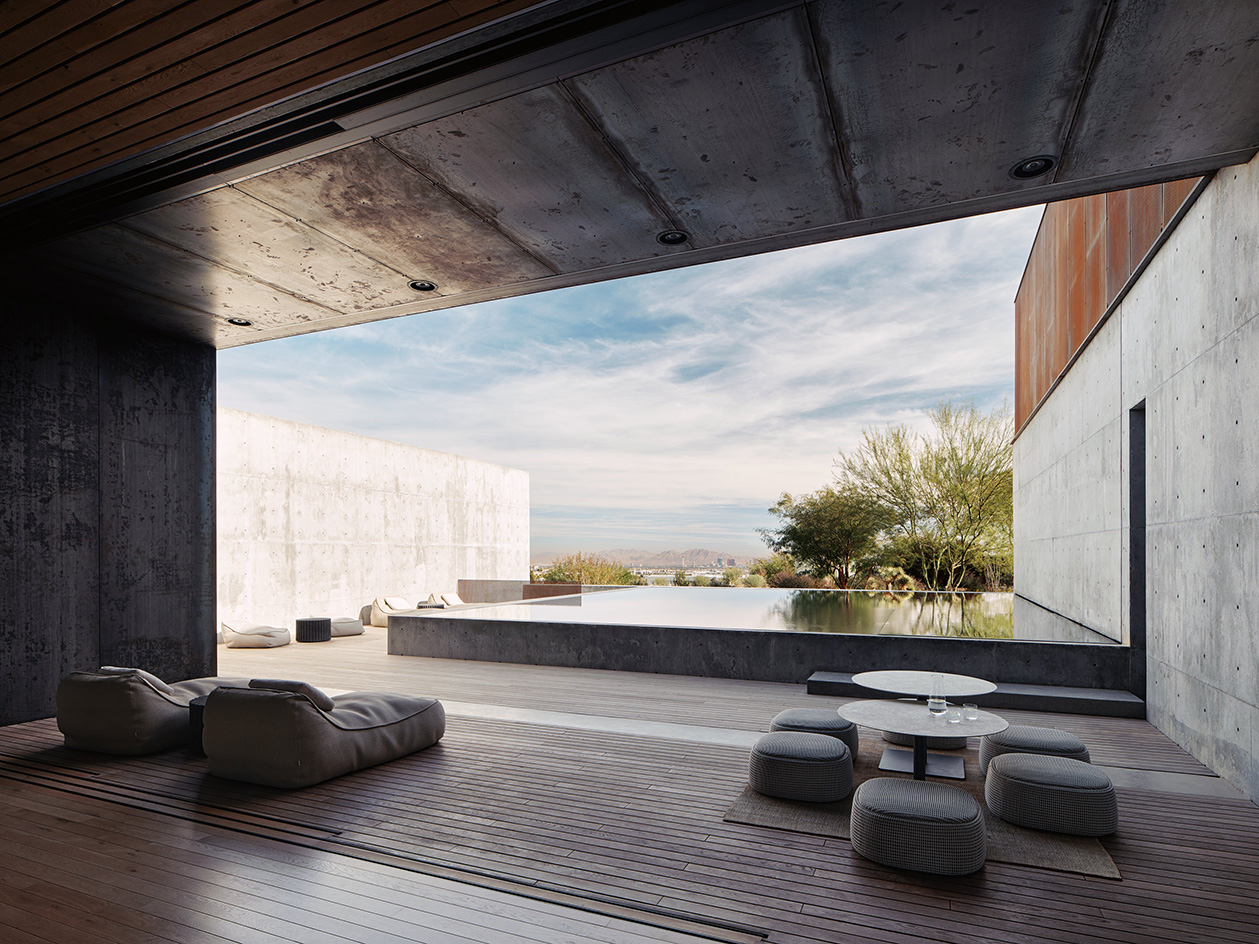
The material palette also includes locally sourced sand and gravel mixed concrete on floors and walls, softened by the natural warmth of white oak inside – on ceilings and built-in elements.
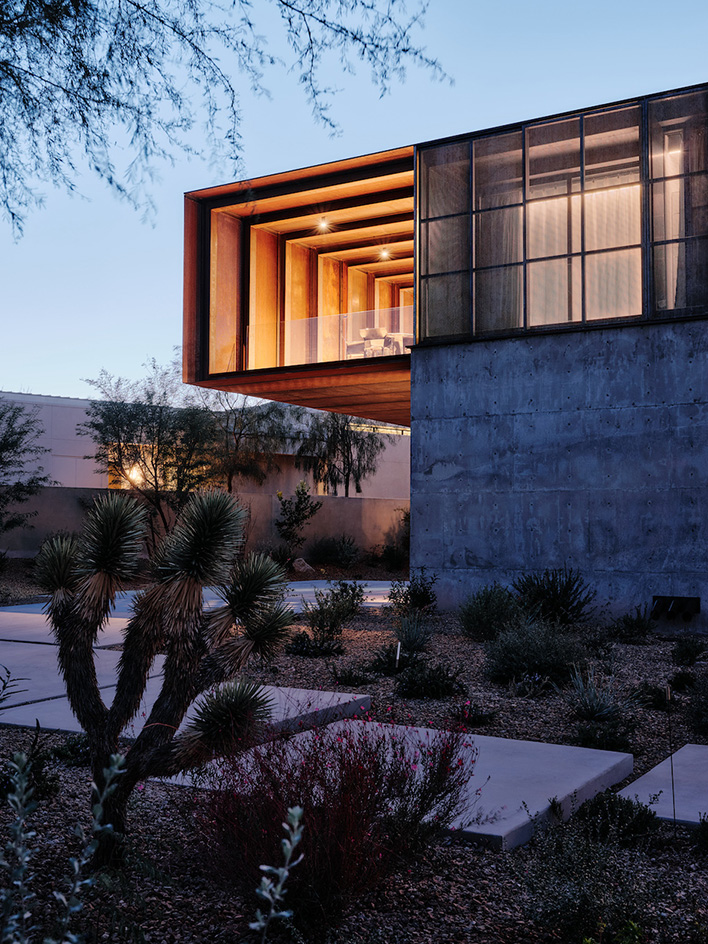
'The architecture represents a contextual conversation between the original and distant desert landscape and the built landscape of the city,' the architects write.
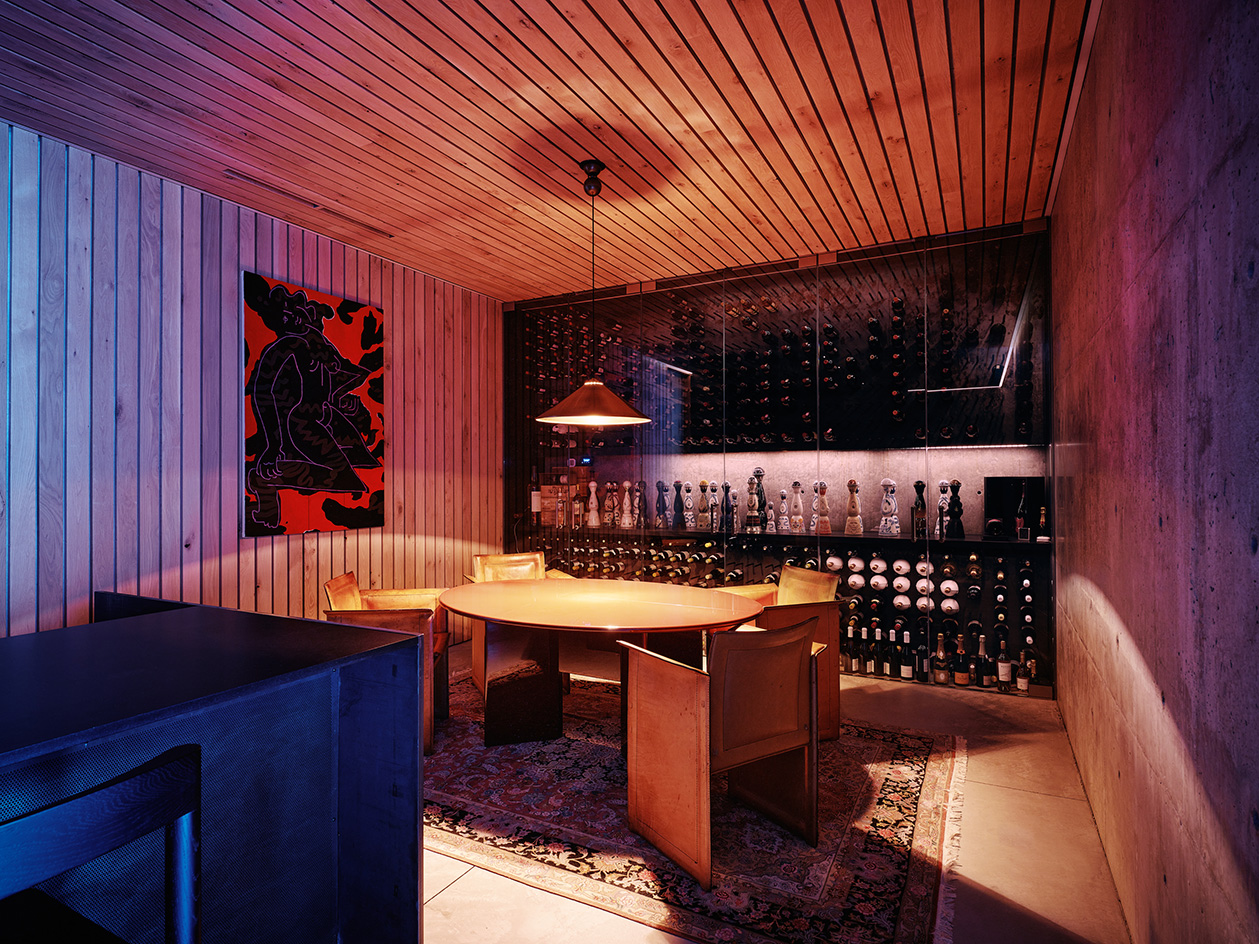
They continue: 'The earth-like ground form fitted with a layer of weathered steel is a nod to the geology of the Las Vegas Valley and Red Rock Canyon beyond. Setting the distant view of the city profile on the water calls out its ephemeral nature and delicate relationship with water.'
Wallpaper* Newsletter
Receive our daily digest of inspiration, escapism and design stories from around the world direct to your inbox.
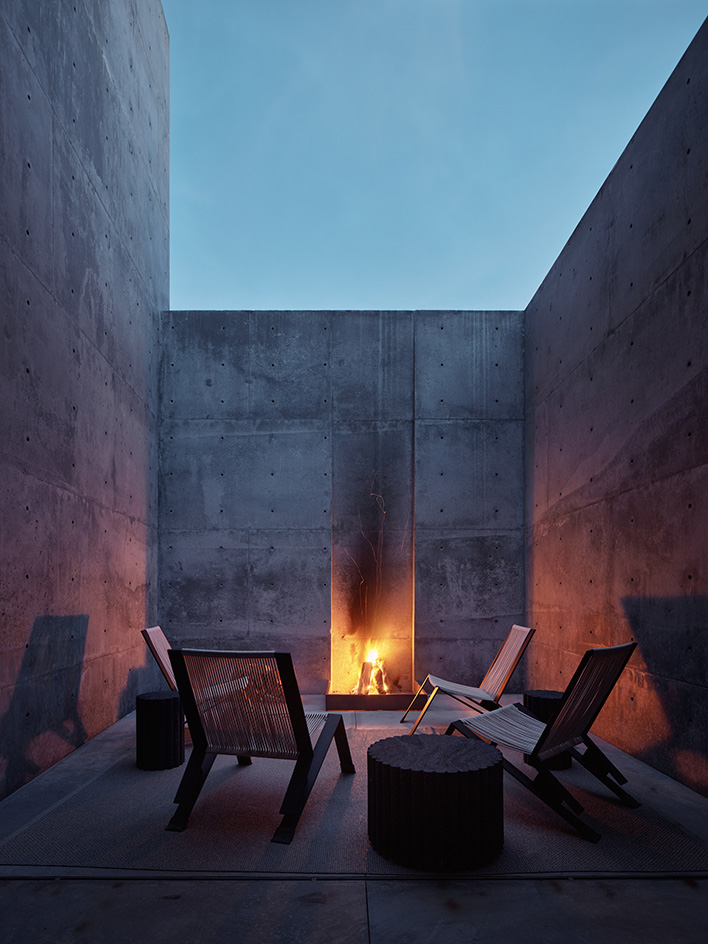
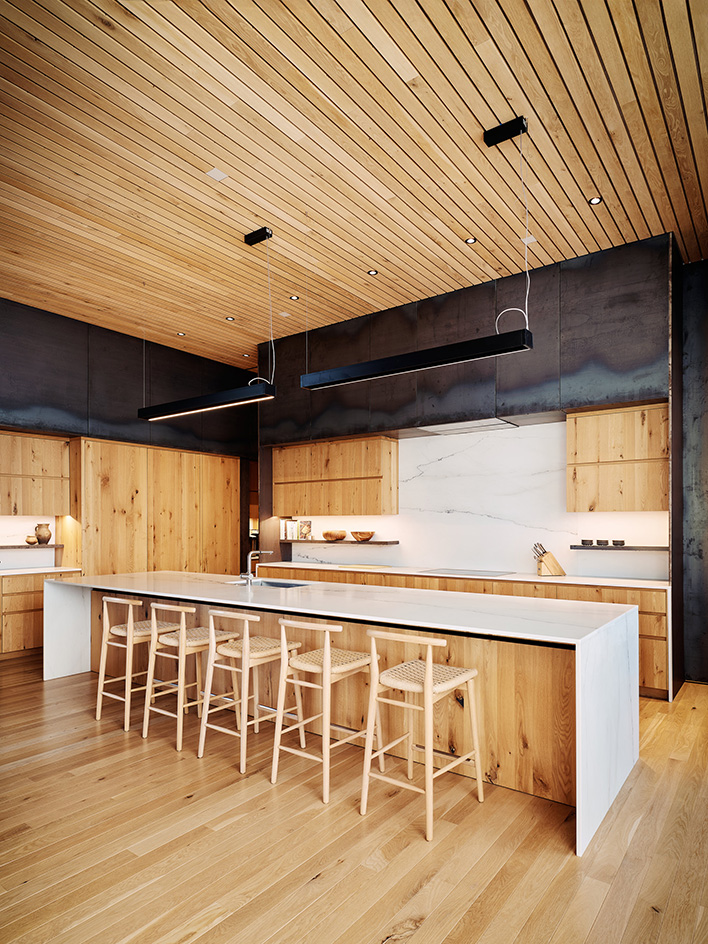
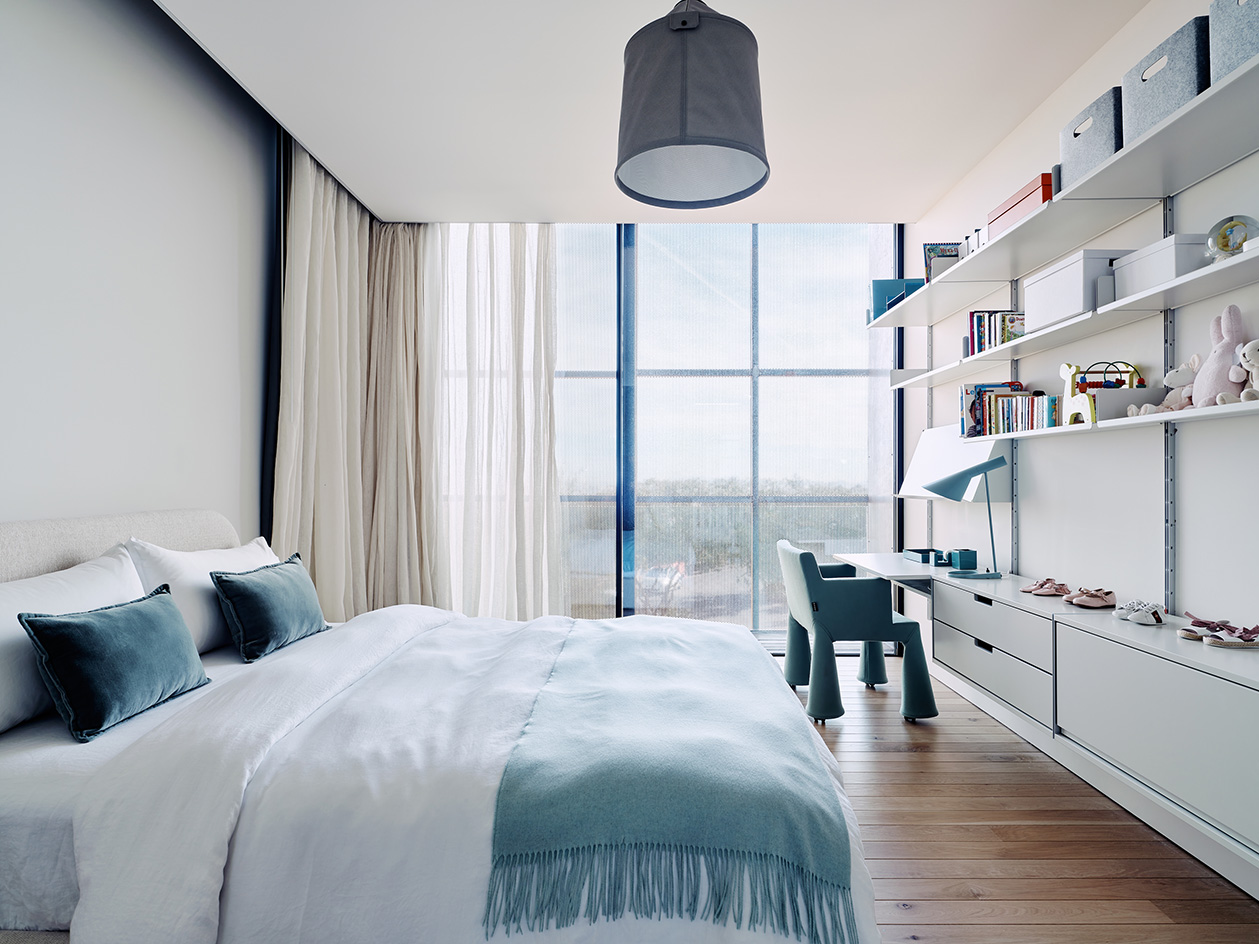
Ellie Stathaki is the Architecture & Environment Director at Wallpaper*. She trained as an architect at the Aristotle University of Thessaloniki in Greece and studied architectural history at the Bartlett in London. Now an established journalist, she has been a member of the Wallpaper* team since 2006, visiting buildings across the globe and interviewing leading architects such as Tadao Ando and Rem Koolhaas. Ellie has also taken part in judging panels, moderated events, curated shows and contributed in books, such as The Contemporary House (Thames & Hudson, 2018), Glenn Sestig Architecture Diary (2020) and House London (2022).
-
 Put these emerging artists on your radar
Put these emerging artists on your radarThis crop of six new talents is poised to shake up the art world. Get to know them now
By Tianna Williams
-
 Dining at Pyrá feels like a Mediterranean kiss on both cheeks
Dining at Pyrá feels like a Mediterranean kiss on both cheeksDesigned by House of Dré, this Lonsdale Road addition dishes up an enticing fusion of Greek and Spanish cooking
By Sofia de la Cruz
-
 Creased, crumpled: S/S 2025 menswear is about clothes that have ‘lived a life’
Creased, crumpled: S/S 2025 menswear is about clothes that have ‘lived a life’The S/S 2025 menswear collections see designers embrace the creased and the crumpled, conjuring a mood of laidback languor that ran through the season – captured here by photographer Steve Harnacke and stylist Nicola Neri for Wallpaper*
By Jack Moss
-
 We explore Franklin Israel’s lesser-known, progressive, deconstructivist architecture
We explore Franklin Israel’s lesser-known, progressive, deconstructivist architectureFranklin Israel, a progressive Californian architect whose life was cut short in 1996 at the age of 50, is celebrated in a new book that examines his work and legacy
By Michael Webb
-
 A new hilltop California home is rooted in the landscape and celebrates views of nature
A new hilltop California home is rooted in the landscape and celebrates views of natureWOJR's California home House of Horns is a meticulously planned modern villa that seeps into its surrounding landscape through a series of sculptural courtyards
By Jonathan Bell
-
 The Frick Collection's expansion by Selldorf Architects is both surgical and delicate
The Frick Collection's expansion by Selldorf Architects is both surgical and delicateThe New York cultural institution gets a $220 million glow-up
By Stephanie Murg
-
 Remembering architect David M Childs (1941-2025) and his New York skyline legacy
Remembering architect David M Childs (1941-2025) and his New York skyline legacyDavid M Childs, a former chairman of architectural powerhouse SOM, has passed away. We celebrate his professional achievements
By Jonathan Bell
-
 The upcoming Zaha Hadid Architects projects set to transform the horizon
The upcoming Zaha Hadid Architects projects set to transform the horizonA peek at Zaha Hadid Architects’ future projects, which will comprise some of the most innovative and intriguing structures in the world
By Anna Solomon
-
 Frank Lloyd Wright’s last house has finally been built – and you can stay there
Frank Lloyd Wright’s last house has finally been built – and you can stay thereFrank Lloyd Wright’s final residential commission, RiverRock, has come to life. But, constructed 66 years after his death, can it be considered a true ‘Wright’?
By Anna Solomon
-
 Heritage and conservation after the fires: what’s next for Los Angeles?
Heritage and conservation after the fires: what’s next for Los Angeles?In the second instalment of our 'Rebuilding LA' series, we explore a way forward for historical treasures under threat
By Mimi Zeiger
-
 Why this rare Frank Lloyd Wright house is considered one of Chicago’s ‘most endangered’ buildings
Why this rare Frank Lloyd Wright house is considered one of Chicago’s ‘most endangered’ buildingsThe JJ Walser House has sat derelict for six years. But preservationists hope the building will have a vibrant second act
By Anna Fixsen