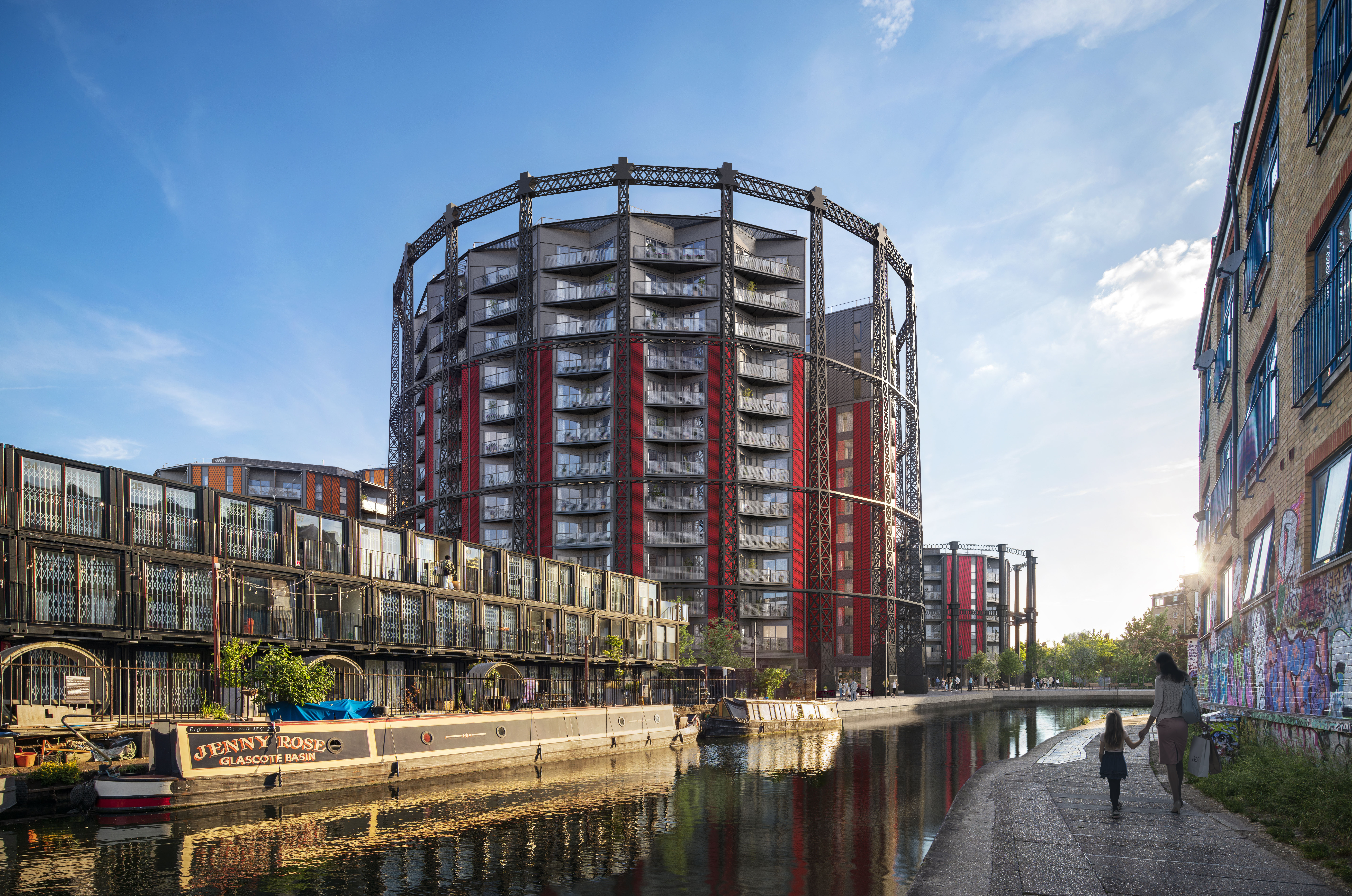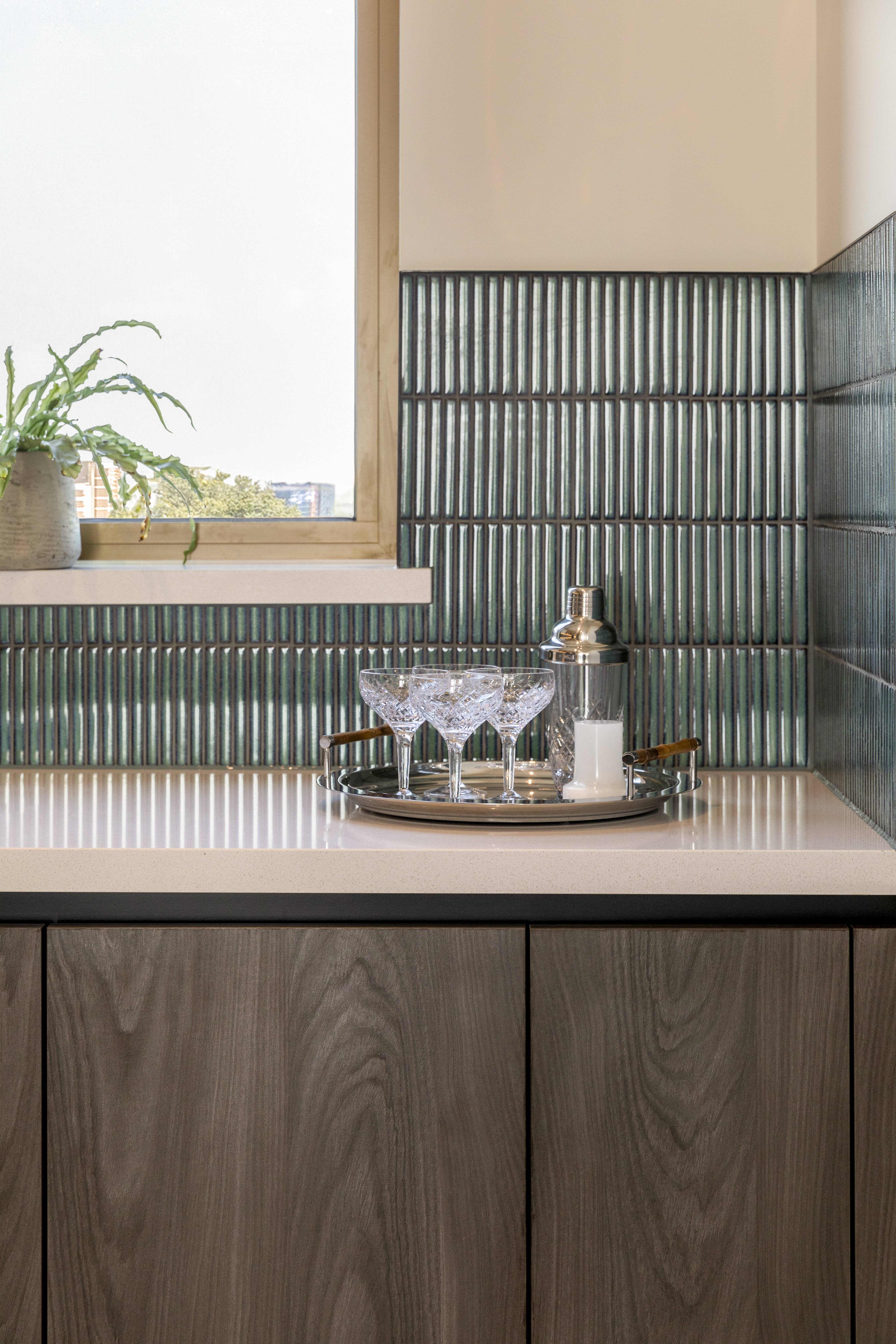East London's disused gasholders are being reinvented
Regent's View by RSHP reinvents a pair of disused gasholders in east London as contemporary residential space and a publically accessible park

The Regent's View site will be familiar to those of us frequenting the popular canal walk and cafés of east London's Broadway Market and its creative community. Set by the water, in a space previously occupied by a set of large Victorian gasholders, the new residential development currently on site adds a new chapter to the life of the industrial mini-landscape that formed the neighbourhood's backdrop for years – ever since the cylinders, previously belonging to the National Grid, became decommissioned and disused over ten years ago.
Enter developer St William, a division of the Berkeley Group that tackles particular, characterful historical sites, and which engaged with architects RSHP (previously Rogers Stirk Harbour + Partners) to reimagine the round entities into a new housing quarter and a publically accessible green park.

Regent’s View: a new life for east London's pair of gasholders
RSHP's design translated the original structure's circular, industrial nature into two generous towers, adding three smaller high rises to craft a modern complex within a green open space. The project, which will offer 555 new homes – some for sale, some for rent, some private and some affordable housing – will comprise about three acres of landscaped waterfront architectural gardens.

Within this composition, the two restored cylinders are set to take pride of place – and rightly so, as they are considered to be among the oldest in the world, dating back to 1866.

The homes include one-, two- and three-bedroom apartments, ranging in size from 555 to 1,247 sq ft. Show units have just been unveiled within the nearby Westwood Building and the Wright Building, featuring interior design by luxury specialists MAWD that nods to the industrial nature of the site – blending black finishes, wooden cabinetry, metal details and recycled terrazzo.

Retail will also eventually be spread across the site, while, titled ‘The Frameworks’, a series of amenities for residents will include a 24-hour concierge, a creative studio, co-working space, a lounge, a screening room and a wellness area, including a Peloton Studio.

Wallpaper* Newsletter
Receive our daily digest of inspiration, escapism and design stories from around the world direct to your inbox.
Ellie Stathaki is the Architecture & Environment Director at Wallpaper*. She trained as an architect at the Aristotle University of Thessaloniki in Greece and studied architectural history at the Bartlett in London. Now an established journalist, she has been a member of the Wallpaper* team since 2006, visiting buildings across the globe and interviewing leading architects such as Tadao Ando and Rem Koolhaas. Ellie has also taken part in judging panels, moderated events, curated shows and contributed in books, such as The Contemporary House (Thames & Hudson, 2018), Glenn Sestig Architecture Diary (2020) and House London (2022).
-
 Extreme Cashmere reimagines retail with its new Amsterdam store: ‘You want to take your shoes off and stay’
Extreme Cashmere reimagines retail with its new Amsterdam store: ‘You want to take your shoes off and stay’Wallpaper* takes a tour of Extreme Cashmere’s new Amsterdam store, a space which reflects the label’s famed hospitality and unconventional approach to knitwear
By Jack Moss
-
 Titanium watches are strong, light and enduring: here are some of the best
Titanium watches are strong, light and enduring: here are some of the bestBrands including Bremont, Christopher Ward and Grand Seiko are exploring the possibilities of titanium watches
By Chris Hall
-
 Warp Records announces its first event in over a decade at the Barbican
Warp Records announces its first event in over a decade at the Barbican‘A Warp Happening,' landing 14 June, is guaranteed to be an epic day out
By Tianna Williams
-
 A new London house delights in robust brutalist detailing and diffused light
A new London house delights in robust brutalist detailing and diffused lightLondon's House in a Walled Garden by Henley Halebrown was designed to dovetail in its historic context
By Jonathan Bell
-
 A Sussex beach house boldly reimagines its seaside typology
A Sussex beach house boldly reimagines its seaside typologyA bold and uncompromising Sussex beach house reconfigures the vernacular to maximise coastal views but maintain privacy
By Jonathan Bell
-
 This 19th-century Hampstead house has a raw concrete staircase at its heart
This 19th-century Hampstead house has a raw concrete staircase at its heartThis Hampstead house, designed by Pinzauer and titled Maresfield Gardens, is a London home blending new design and traditional details
By Tianna Williams
-
 An octogenarian’s north London home is bold with utilitarian authenticity
An octogenarian’s north London home is bold with utilitarian authenticityWoodbury residence is a north London home by Of Architecture, inspired by 20th-century design and rooted in functionality
By Tianna Williams
-
 What is DeafSpace and how can it enhance architecture for everyone?
What is DeafSpace and how can it enhance architecture for everyone?DeafSpace learnings can help create profoundly sense-centric architecture; why shouldn't groundbreaking designs also be inclusive?
By Teshome Douglas-Campbell
-
 The dream of the flat-pack home continues with this elegant modular cabin design from Koto
The dream of the flat-pack home continues with this elegant modular cabin design from KotoThe Niwa modular cabin series by UK-based Koto architects offers a range of elegant retreats, designed for easy installation and a variety of uses
By Jonathan Bell
-
 Are Derwent London's new lounges the future of workspace?
Are Derwent London's new lounges the future of workspace?Property developer Derwent London’s new lounges – created for tenants of its offices – work harder to promote community and connection for their users
By Emily Wright
-
 Showing off its gargoyles and curves, The Gradel Quadrangles opens in Oxford
Showing off its gargoyles and curves, The Gradel Quadrangles opens in OxfordThe Gradel Quadrangles, designed by David Kohn Architects, brings a touch of playfulness to Oxford through a modern interpretation of historical architecture
By Shawn Adams