East London's disused gasholders are being reinvented
Regent's View by RSHP reinvents a pair of disused gasholders in east London as contemporary residential space and a publically accessible park
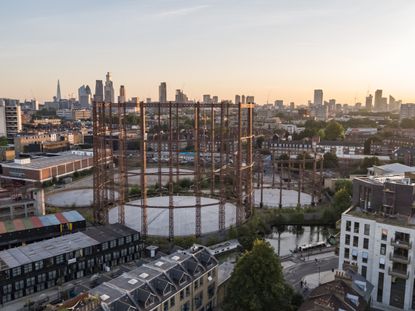
The Regent's View site will be familiar to those of us frequenting the popular canal walk and cafés of east London's Broadway Market and its creative community. Set by the water, in a space previously occupied by a set of large Victorian gasholders, the new residential development currently on site adds a new chapter to the life of the industrial mini-landscape that formed the neighbourhood's backdrop for years – ever since the cylinders, previously belonging to the National Grid, became decommissioned and disused over ten years ago.
Enter developer St William, a division of the Berkeley Group that tackles particular, characterful historical sites, and which engaged with architects RSHP (previously Rogers Stirk Harbour + Partners) to reimagine the round entities into a new housing quarter and a publically accessible green park.
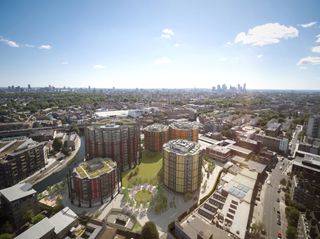
Regent’s View: a new life for east London's pair of gasholders
RSHP's design translated the original structure's circular, industrial nature into two generous towers, adding three smaller high rises to craft a modern complex within a green open space. The project, which will offer 555 new homes – some for sale, some for rent, some private and some affordable housing – will comprise about three acres of landscaped waterfront architectural gardens.
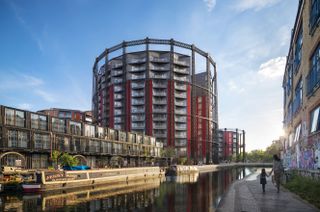
Within this composition, the two restored cylinders are set to take pride of place – and rightly so, as they are considered to be among the oldest in the world, dating back to 1866.
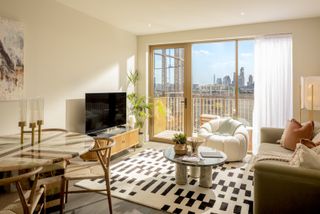
The homes include one-, two- and three-bedroom apartments, ranging in size from 555 to 1,247 sq ft. Show units have just been unveiled within the nearby Westwood Building and the Wright Building, featuring interior design by luxury specialists MAWD that nods to the industrial nature of the site – blending black finishes, wooden cabinetry, metal details and recycled terrazzo.

Retail will also eventually be spread across the site, while, titled ‘The Frameworks’, a series of amenities for residents will include a 24-hour concierge, a creative studio, co-working space, a lounge, a screening room and a wellness area, including a Peloton Studio.
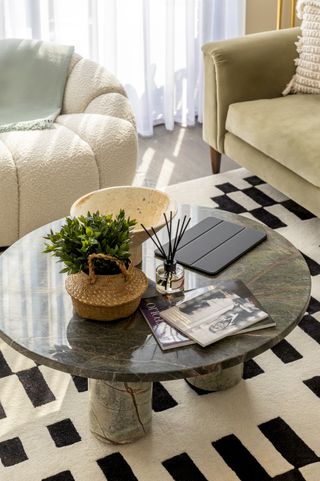
Wallpaper* Newsletter
Receive our daily digest of inspiration, escapism and design stories from around the world direct to your inbox.
Ellie Stathaki is the Architecture & Environment Director at Wallpaper*. She trained as an architect at the Aristotle University of Thessaloniki in Greece and studied architectural history at the Bartlett in London. Now an established journalist, she has been a member of the Wallpaper* team since 2006, visiting buildings across the globe and interviewing leading architects such as Tadao Ando and Rem Koolhaas. Ellie has also taken part in judging panels, moderated events, curated shows and contributed in books, such as The Contemporary House (Thames & Hudson, 2018), Glenn Sestig Architecture Diary (2020) and House London (2022).
-
 The Park: step inside Jeremy King's mid-century diner
The Park: step inside Jeremy King's mid-century dinerOne of several 2024 openings from restauranteur, Jeremy King, food critic Ben McCormack books in at The Park
By Ben McCormack Published
-
 Six brilliant bars for your 2025 celebrations, hot off the Wallpaper* travel desk
Six brilliant bars for your 2025 celebrations, hot off the Wallpaper* travel deskWallpaper’s most-read bar reviews of the year can't be wrong: here’s inspiration for your festive and new year plans, from a swanky Las Vegas lounge to a minimalist London drinking den
By Sofia de la Cruz Published
-
 Misfires and Monstrosities: three vehicular design disasters that show taste is in retreat
Misfires and Monstrosities: three vehicular design disasters that show taste is in retreatFrom a multi-million dollar piece merchandise to a wretched Rolls-Royce, these are the low points of the year in transportation design
By Jonathan Bell Published
-
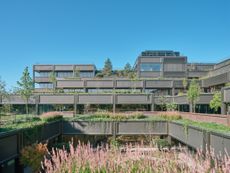 A brutalist garden revived: the case of the Mountbatten House grounds by Studio Knight Stokoe
A brutalist garden revived: the case of the Mountbatten House grounds by Studio Knight StokoeTour a brutalist garden redesign by Studio Knight Stokoe at Mountbatten House, a revived classic in Basingstoke, UK
By Ellie Stathaki Published
-
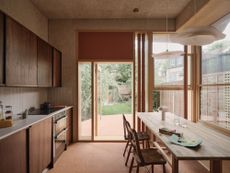 An eco-conscious reconfiguration of space revives a London home
An eco-conscious reconfiguration of space revives a London homeAn eco-conscious reimagining of a Victorian terraced home for a growing London family, THISS Studio’s Hartley House offers sustainable, spacious living
By Smilian Cibic Published
-
 Gingerbread City: architects sculpt London out of the season's favourite treat
Gingerbread City: architects sculpt London out of the season's favourite treatUntil December 29 in Chelsea, see London brought to life in a seasonal-appropriate medium by leading architects and designers
By Ellen Himelfarb Published
-
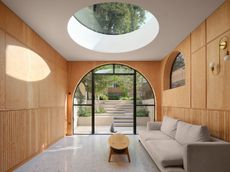 This listed house in London is transformed through a contemporary celebration of the arch
This listed house in London is transformed through a contemporary celebration of the archSegmental House, a listed house transformation by Dominic McKenzie Architects, taps into the playful powers of the contemporary arch
By Ellie Stathaki Published
-
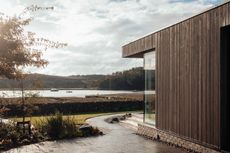 Ebb and flow: Tidal House is a harmonious retreat on the Solway Coast
Ebb and flow: Tidal House is a harmonious retreat on the Solway CoastTidal House by Brown & Brown Architects redefines coastal living with a design that balances privacy, openness, and harmony with nature
By Ali Morris Published
-
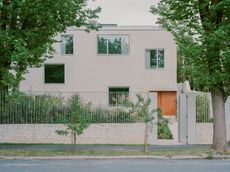 Farshid Moussavi’s new house in Hove is about ‘what you need and nothing more’
Farshid Moussavi’s new house in Hove is about ‘what you need and nothing more’A new house in Hove, designed by Farshid Moussavi for her parents, hits the right notes between functional and minimalist in the British seaside town
By Ellie Stathaki Published
-
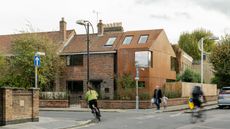 A Corten-clad extension creates a prominent Peckham landmark: tour Rusty House on the Rye
A Corten-clad extension creates a prominent Peckham landmark: tour Rusty House on the RyeStudio on the Rye’s radical overhaul of a 1950s house in south London pairs robust materials with expansive new interior spaces
By Jonathan Bell Published
-
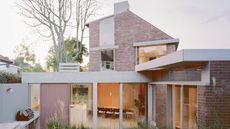 The RIBA House of the Year 2024 winner is a delightful work in progress
The RIBA House of the Year 2024 winner is a delightful work in progressThe winner of the RIBA House of the Year 2024 is Six Columns in south London – the home of architect and 31/44 studio co-founder William Burges
By Ellie Stathaki Published