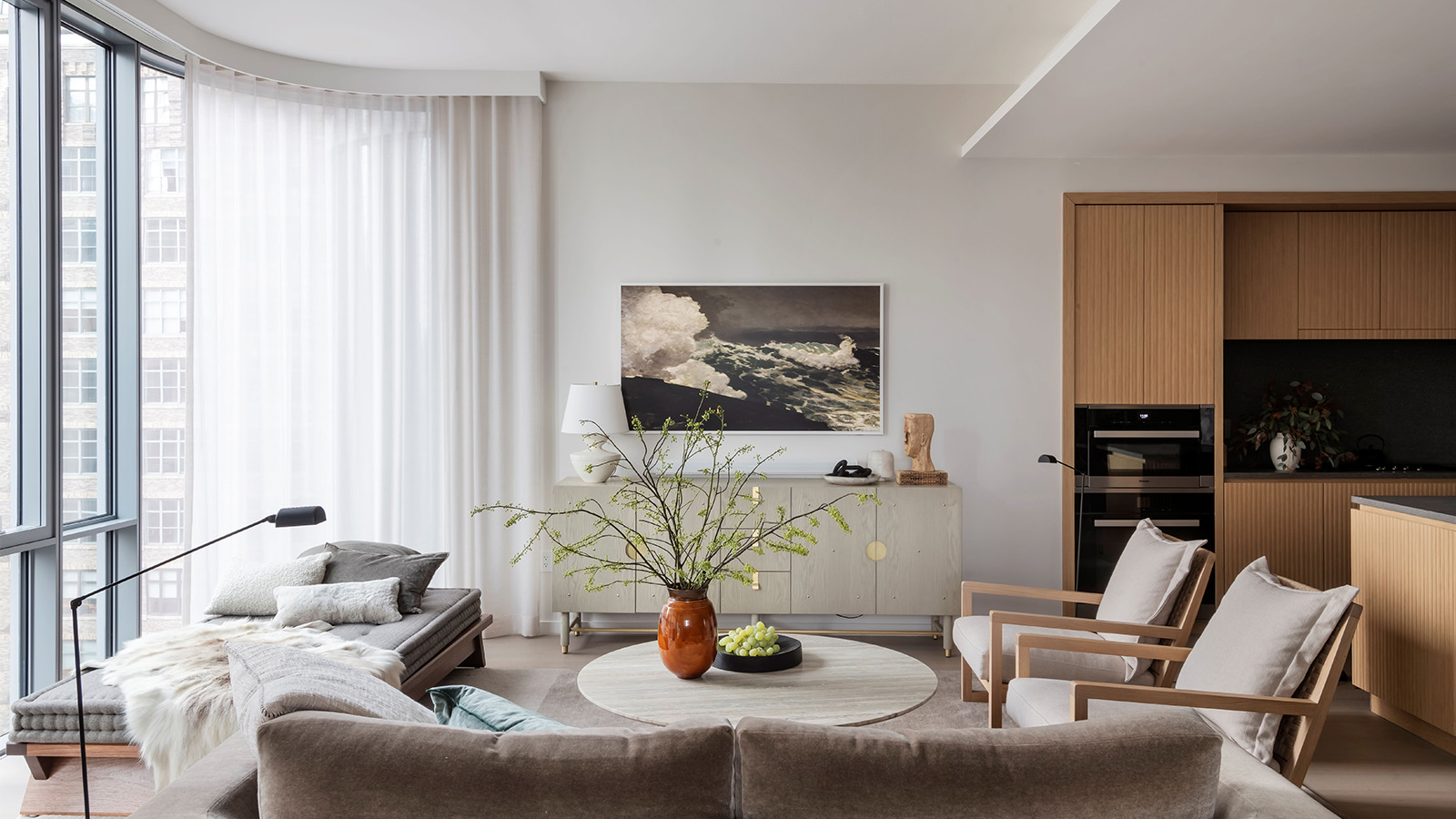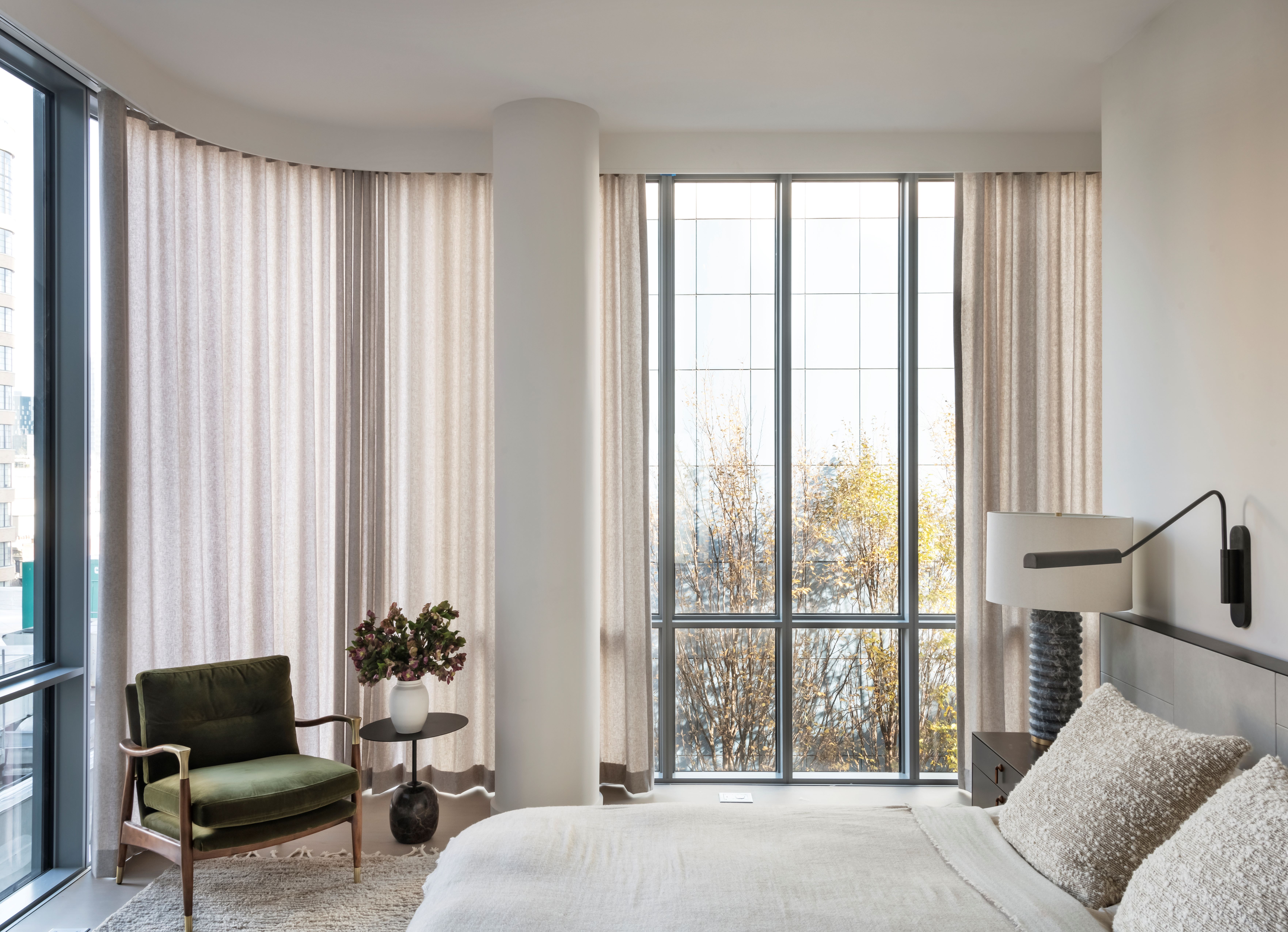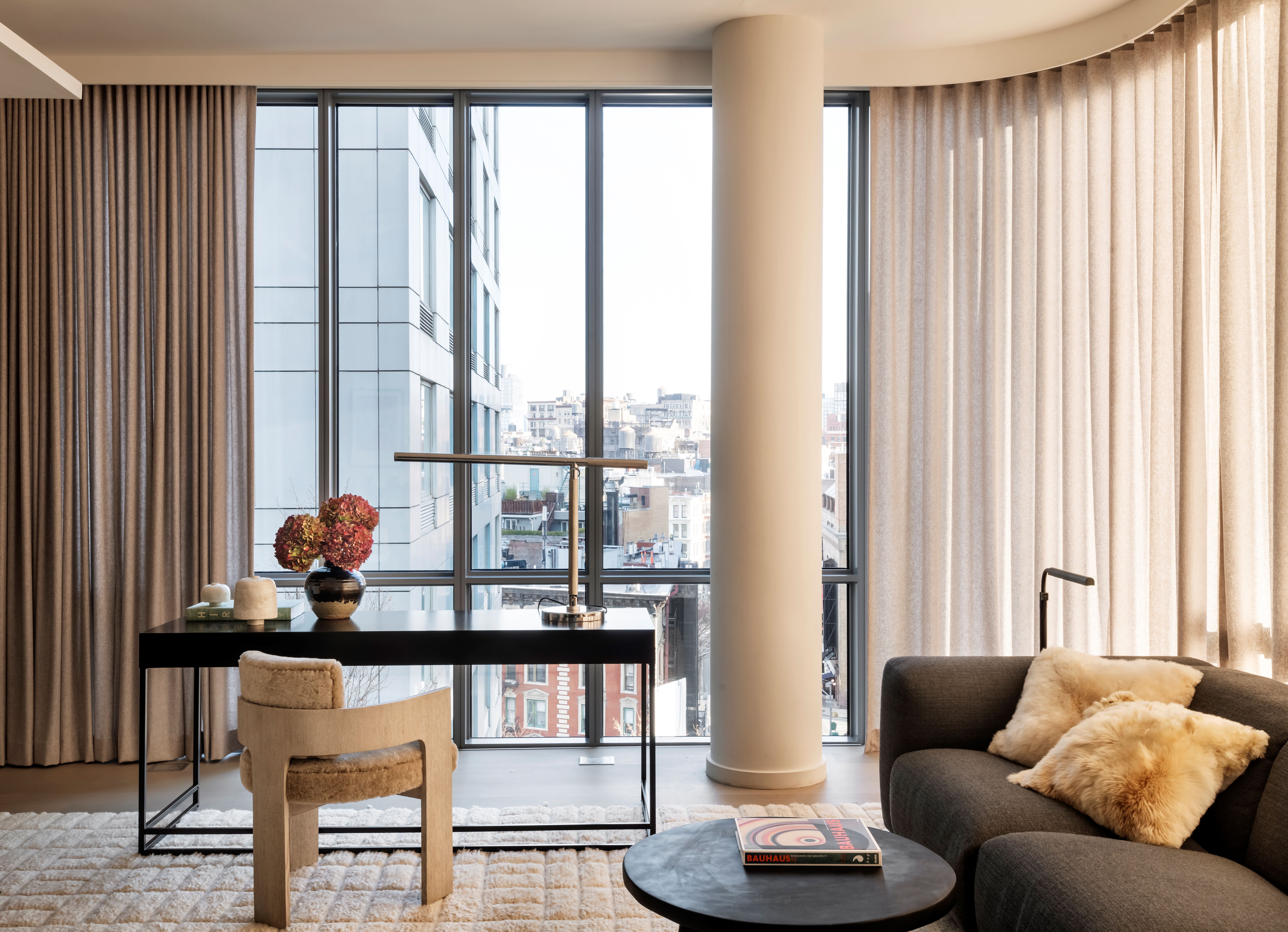Designer Holly Waterfield creates luxurious pied-à-terre in Renzo Piano Manhattan high-rise
A private residence by Holly Waterfield Interior Design in Renzo Piano's skyscraper 565 Broome Soho blends a sense of calm and cosiness with stunning city views

In her latest commission, Brooklyn-based interior designer Holly Waterfield was faced with a unique challenge: having to compete with perfectly framed, sweeping views of the surrounding landscape – or cityscape, as is the case with this Manhattan pied-à-terre, located in architect Renzo Piano's first residential building in New York, the 30-storey residential tower 565 Broome Soho.

Step inside this Holly Waterfield interior
The apartment was designed by Waterfield and her team, who specialise in creating perfect layouts and happy, welcoming spaces, for entrepreneurs John Finn and Sara Sandler, and his two daughters. Apart from letting the views take centre stage, the very specific brief involved turning the brand-new 15th-floor condo into a luxurious yet low-maintenance space, but without using any wood or wood-tone furniture.

To do so, Waterfield kept the interiors neutral with earthy tones, natural materials and soft textures, and furnished the home with low-slung pieces to avoid impeding the floor-to-ceiling views. She also used layers of fabrics – including mohair velvet, wool flannel and cashmere drapery – to soften the rooms and add a sense of warmth similar to that traditionally created by wooden elements.

Known for her talent for creating warm yet polished interiors, Waterfield was inspired by her visit to the Renzo Piano-designed wing in the Isabella Stewart Gardner Museum, and the architect’s ability to connect the old with the new. Her intuitive approach to the design has resulted in a light-filled space offering a sense of calm and openness despite being located in the heart of the city.

The choice of fixtures and finishes is often connected to the surrounding cityscape: for example, a sculptural ‘Gaia’ pendant light in the dining room features a blackened nickel that recalls the cast-iron buildings of SoHo. Meanwhile, a large round mirror in the entrance actually reflects the skyline view from across the room, and cleverly brings more light into the hall.

One of Waterfield’s favourite pieces in this project is an oversized sheepskin rug from Australian label Tigmi Trading, which links the entryway to the kitchen and dining areas with its asymmetrical curved shape. Other finds include black leather ‘Caribou’ stools from Ochre that add an edginess to the minimalist kitchen, and velvet olive armchairs by Soho Home that bring a touch of hotel luxury to the home.

In contrast to the rest of the home, one of the daughters’ bedrooms embraces pops of colour with a golden yellow chair and floral-patterned bedding. The room is also full of more playful pieces, such as a rattan bed and scallop wall sconces by Nickey Kehoe.
Wallpaper* Newsletter
Receive our daily digest of inspiration, escapism and design stories from around the world direct to your inbox.

Léa Teuscher is a Sub-Editor at Wallpaper*. A former travel writer and production editor, she joined the magazine over a decade ago, and has been sprucing up copy and attempting to write clever headlines ever since. Having spent her childhood hopping between continents and cultures, she’s a fan of all things travel, art and architecture. She has written three Wallpaper* City Guides on Geneva, Strasbourg and Basel.
-
 ‘Humour is foundational’: artist Ella Kruglyanskaya on painting as a ‘highly questionable’ pursuit
‘Humour is foundational’: artist Ella Kruglyanskaya on painting as a ‘highly questionable’ pursuitElla Kruglyanskaya’s exhibition, ‘Shadows’ at Thomas Dane Gallery, is the first in a series of three this year, with openings in Basel and New York to follow
By Hannah Silver
-
 Australian bathhouse ‘About Time’ bridges softness and brutalism
Australian bathhouse ‘About Time’ bridges softness and brutalism‘About Time’, an Australian bathhouse designed by Goss Studio, balances brutalist architecture and the softness of natural patina in a Japanese-inspired wellness hub
By Ellie Stathaki
-
 Marylebone restaurant Nina turns up the volume on Italian dining
Marylebone restaurant Nina turns up the volume on Italian diningAt Nina, don’t expect a view of the Amalfi Coast. Do expect pasta, leopard print and industrial chic
By Sofia de la Cruz
-
 This minimalist Wyoming retreat is the perfect place to unplug
This minimalist Wyoming retreat is the perfect place to unplugThis woodland home that espouses the virtues of simplicity, containing barely any furniture and having used only three materials in its construction
By Anna Solomon
-
 Croismare school, Jean Prouvé’s largest demountable structure, could be yours
Croismare school, Jean Prouvé’s largest demountable structure, could be yoursJean Prouvé’s 1948 Croismare school, the largest demountable structure ever built by the self-taught architect, is up for sale
By Amy Serafin
-
 We explore Franklin Israel’s lesser-known, progressive, deconstructivist architecture
We explore Franklin Israel’s lesser-known, progressive, deconstructivist architectureFranklin Israel, a progressive Californian architect whose life was cut short in 1996 at the age of 50, is celebrated in a new book that examines his work and legacy
By Michael Webb
-
 A new hilltop California home is rooted in the landscape and celebrates views of nature
A new hilltop California home is rooted in the landscape and celebrates views of natureWOJR's California home House of Horns is a meticulously planned modern villa that seeps into its surrounding landscape through a series of sculptural courtyards
By Jonathan Bell
-
 The Frick Collection's expansion by Selldorf Architects is both surgical and delicate
The Frick Collection's expansion by Selldorf Architects is both surgical and delicateThe New York cultural institution gets a $220 million glow-up
By Stephanie Murg
-
 Remembering architect David M Childs (1941-2025) and his New York skyline legacy
Remembering architect David M Childs (1941-2025) and his New York skyline legacyDavid M Childs, a former chairman of architectural powerhouse SOM, has passed away. We celebrate his professional achievements
By Jonathan Bell
-
 What is hedonistic sustainability? BIG's take on fun-injected sustainable architecture arrives in New York
What is hedonistic sustainability? BIG's take on fun-injected sustainable architecture arrives in New YorkA new project in New York proves that the 'seemingly contradictory' ideas of sustainable development and the pursuit of pleasure can, and indeed should, co-exist
By Emily Wright
-
 The upcoming Zaha Hadid Architects projects set to transform the horizon
The upcoming Zaha Hadid Architects projects set to transform the horizonA peek at Zaha Hadid Architects’ future projects, which will comprise some of the most innovative and intriguing structures in the world
By Anna Solomon