The RIBA House of the Year 2024 winner is a delightful work in progress
The winner of the RIBA House of the Year 2024 is Six Columns in south London – the home of architect and 31/44 studio co-founder William Burges
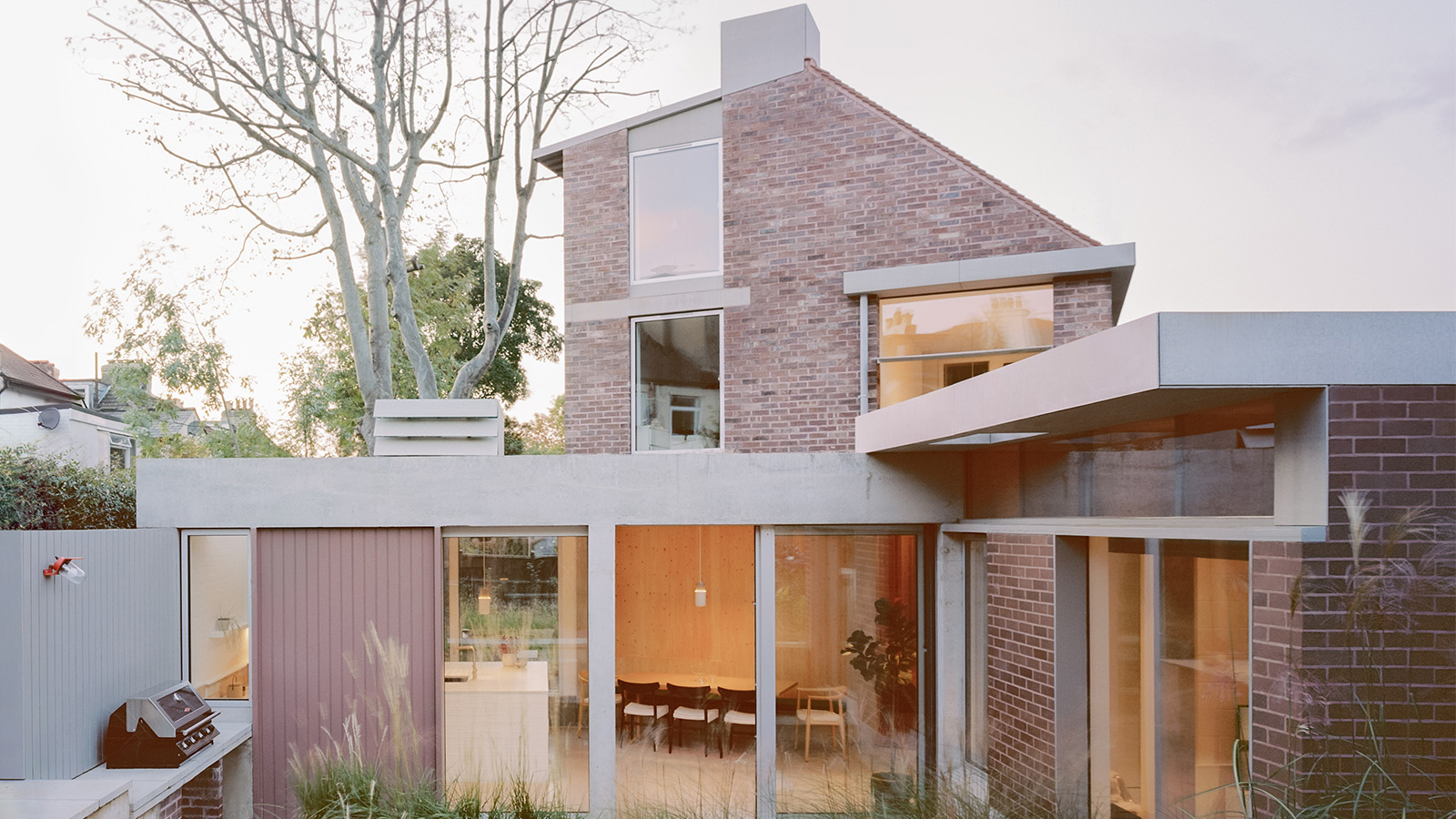
Six Columns in south London just won RIBA House of the Year 2024. London-based architecture studio 31/44 often works with tight, under-used or unloved urban plots, transforming them into spectacular homes that serve their residents through a quiet brilliance that stands out but doesn’t shout its genius. Architect and practice co-founder William Burges’ own home, Six Columns, is a case in point - and one so expertly executed that it battled off stiff competition from the shortlist's other five brilliant homes to win the UK’s most prestigious accolade in the field.
The project in south London was led by Bruges – he and studio co-director Stephen Davies were flagged in the Wallpaper* Architects Directory 2016 for their flair as an emerging firm. They have gone from strength to strength ever since, picking up the Manser Medal and RIBA National and Regional Awards along the way.
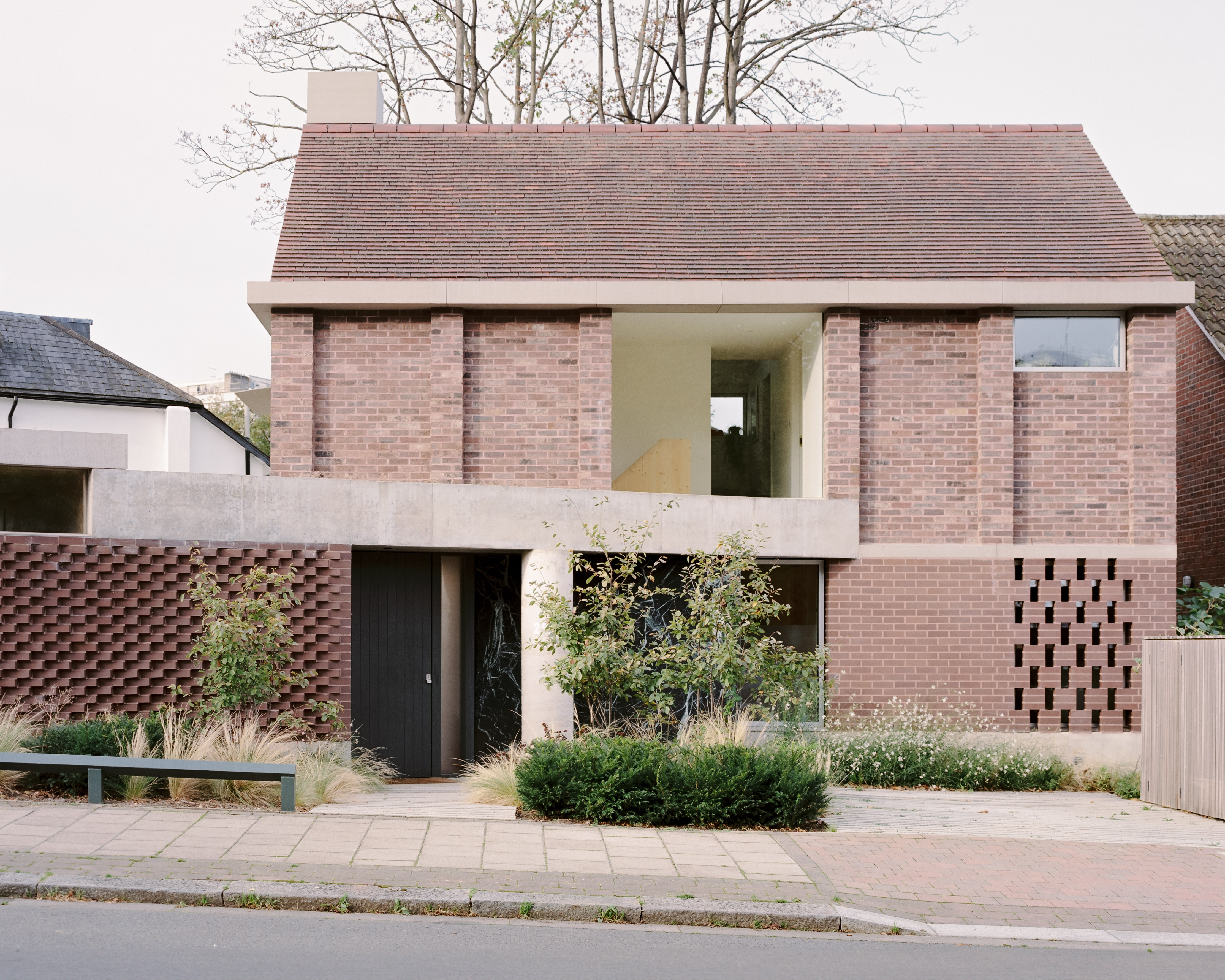
RIBA House of the Year 2024 winner: Six Columns
The RIBA House of the Year 2024 is more than just another feather in the studio’s cap. Conceived and designed as Burges’ own home, it is a project that is personal and richly layered, crafted through a deep understanding of its users’ needs and benefiting from unique insight into the four-strong family’s past, present and future. As a result, it fits its residents ‘like a snug glove’, states the citation of the jury (a group made up of architects and experts that includes this writer). At the same time, ‘the space allows [each of] their personalities to shine through.’
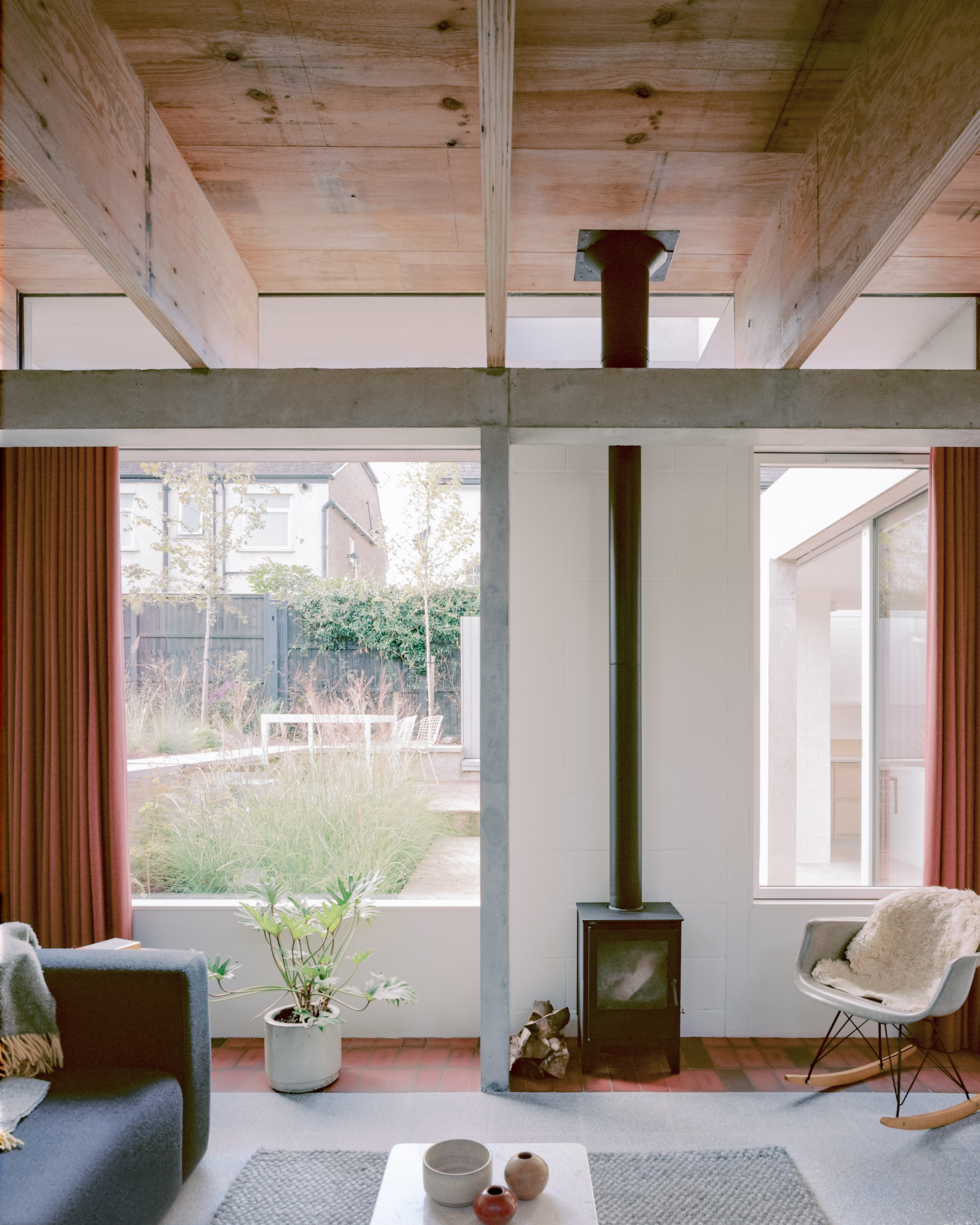
It is a home created to fit the family’s changing needs, with built-in flexibility and a future-facing approach (the upstairs children’s bedrooms can double as guest rooms once they move out, and the cosy loft at the top can be a bedroom, study, or gaming room, depending on requirement). It’s a building located in an awkwardly shaped urban plot, comfortably, accomodating the design difficulties it presented. It sits on a narrowing, sloping trapezoidal site, the structure twisting and stepping down from the street and garden level to make the most of orientation and preserve the users’ and neighbours’ privacy.
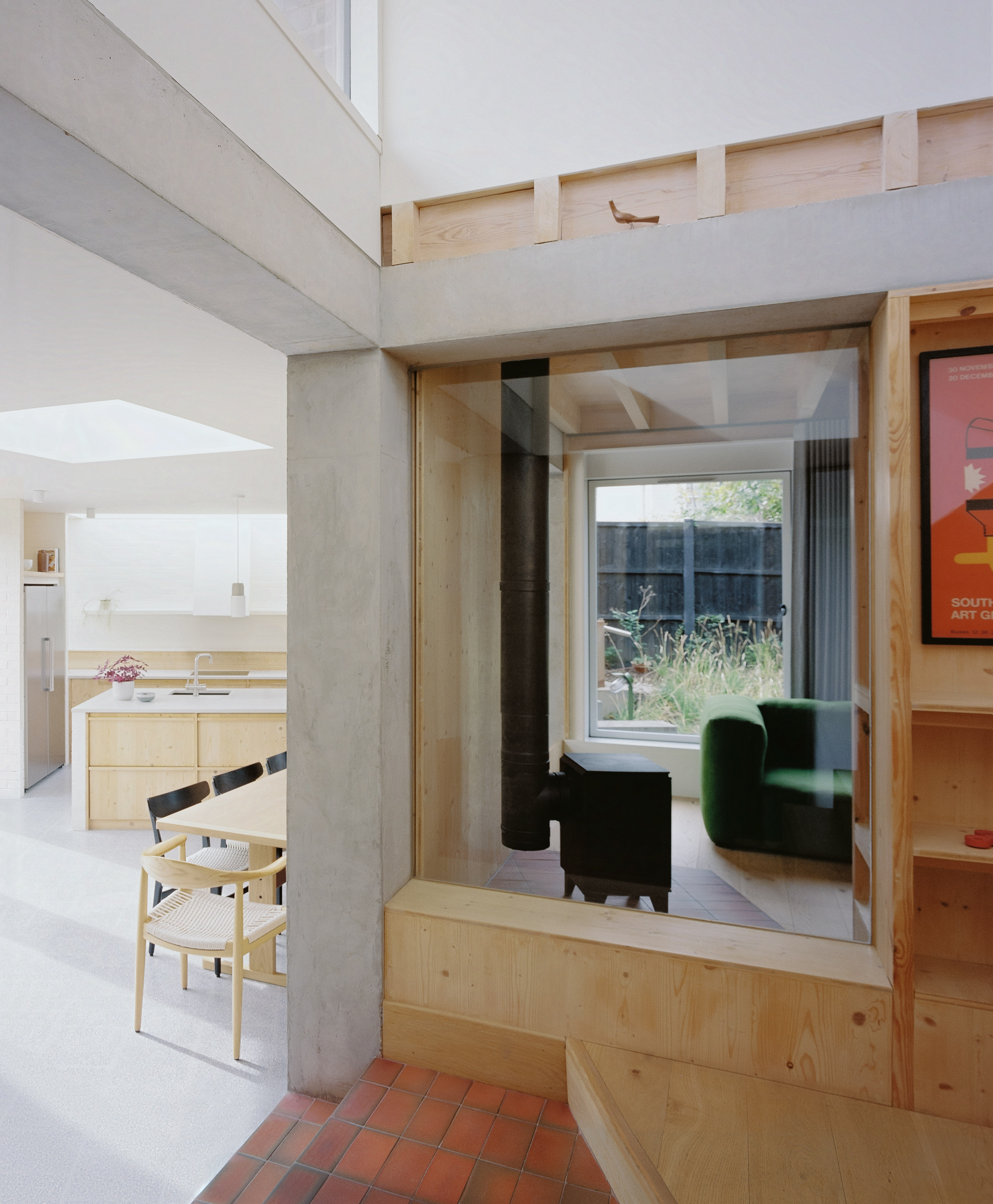
Architectural references abound in this home that blends brutalist architecture with creative details, such as pink mortar that matches the Tudor Black bricks’ tones, different levels, a stepping wall, a wild garden and green marble panels. Exposed brickwork, spruce wood and concrete make up a palette that is warm and textured, producing rooms that feel at once snug and expansive.
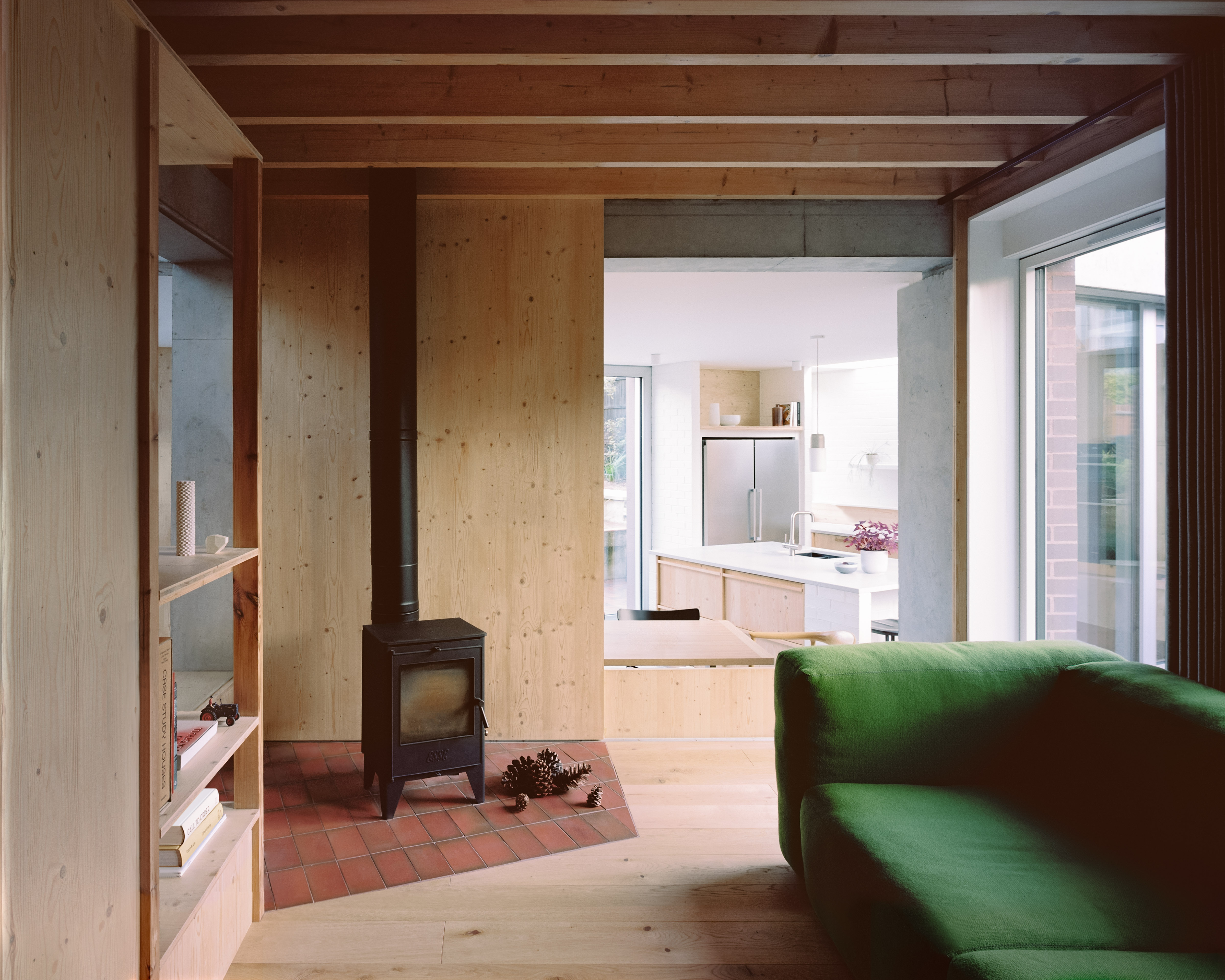
‘From the quirky arrangements of its six columns [which the building is named after - and which nod to Berthold Lubetkin’s 1930s modernist house Six Pillars on the nearby Dulwich Estate], to the loose-fit wunderkammer (cabinet of curiosity) that wraps around primary structures, the home is full of personal references expressed in a simple yet refined manner without a hint of being forced, whilst turning challenging constraints into advantages with admirable technical confidence,’ the jury citation continues. ‘And from the moment we entered, we were taken by its homeliness.’
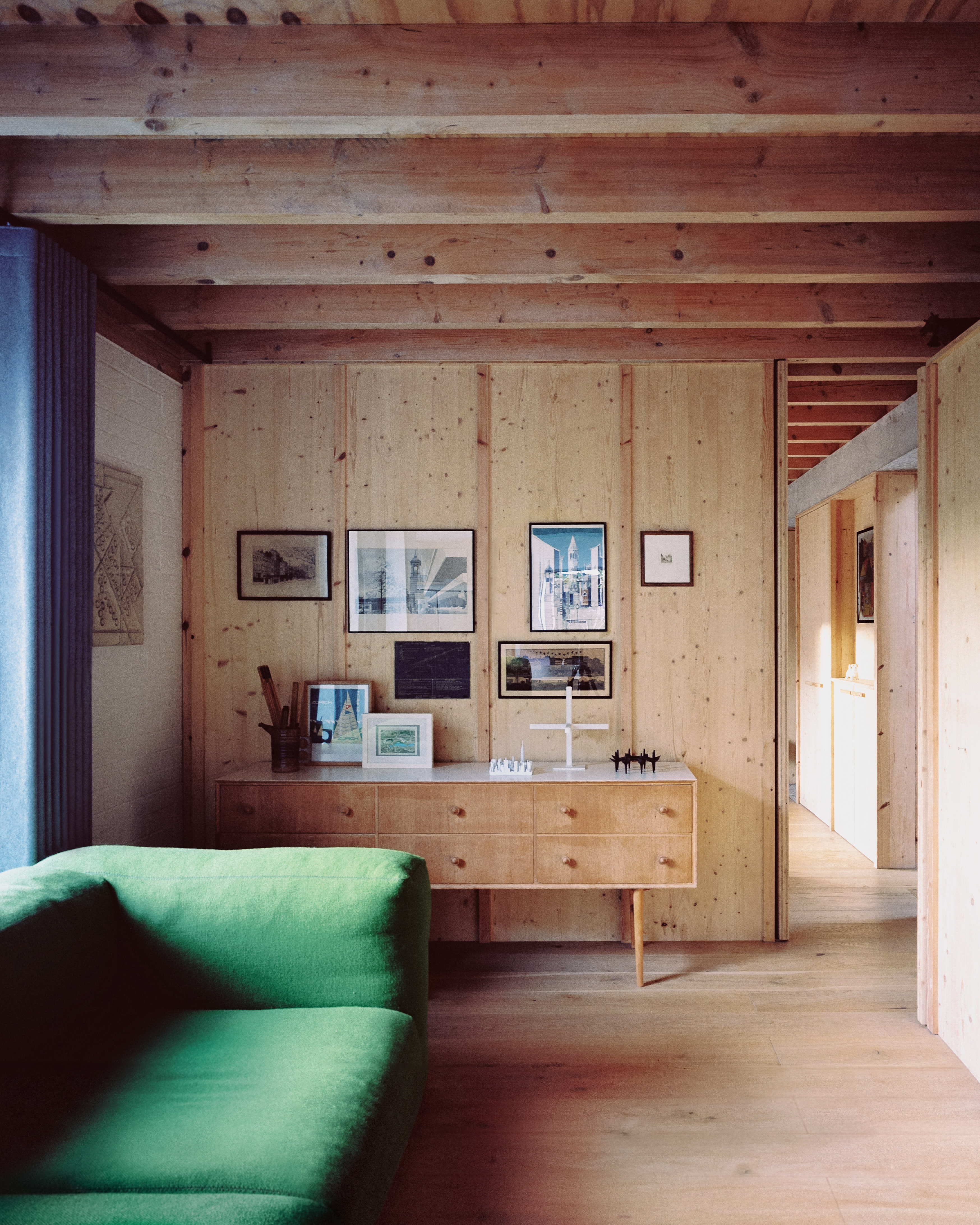
On top of this, it is a project that, for its creator, is live and ever-evolving. Burges told writer Clare Dowdy when she reported on the house for Wallpaper* in May 2024: 'The ethos behind the design is that it will always remain unfinished, its interiors a loose fit that can adjust to future requirements and tastes.'
Wallpaper* Newsletter
Receive our daily digest of inspiration, escapism and design stories from around the world direct to your inbox.
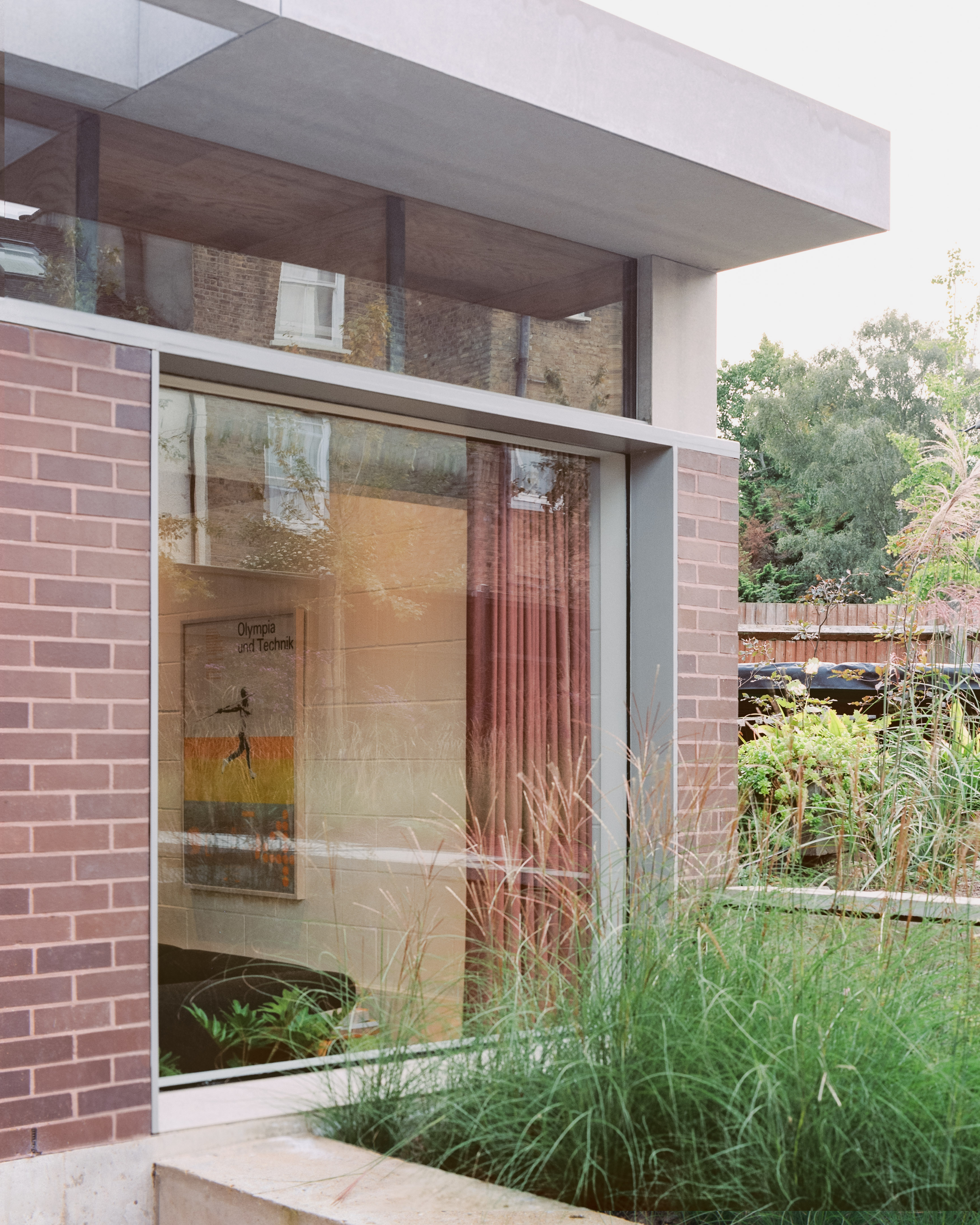
Ellie Stathaki is the Architecture & Environment Director at Wallpaper*. She trained as an architect at the Aristotle University of Thessaloniki in Greece and studied architectural history at the Bartlett in London. Now an established journalist, she has been a member of the Wallpaper* team since 2006, visiting buildings across the globe and interviewing leading architects such as Tadao Ando and Rem Koolhaas. Ellie has also taken part in judging panels, moderated events, curated shows and contributed in books, such as The Contemporary House (Thames & Hudson, 2018), Glenn Sestig Architecture Diary (2020) and House London (2022).
-
 Extreme Cashmere reimagines retail with its new Amsterdam store: ‘You want to take your shoes off and stay’
Extreme Cashmere reimagines retail with its new Amsterdam store: ‘You want to take your shoes off and stay’Wallpaper* takes a tour of Extreme Cashmere’s new Amsterdam store, a space which reflects the label’s famed hospitality and unconventional approach to knitwear
By Jack Moss
-
 Titanium watches are strong, light and enduring: here are some of the best
Titanium watches are strong, light and enduring: here are some of the bestBrands including Bremont, Christopher Ward and Grand Seiko are exploring the possibilities of titanium watches
By Chris Hall
-
 Warp Records announces its first event in over a decade at the Barbican
Warp Records announces its first event in over a decade at the Barbican‘A Warp Happening,' landing 14 June, is guaranteed to be an epic day out
By Tianna Williams
-
 A new London house delights in robust brutalist detailing and diffused light
A new London house delights in robust brutalist detailing and diffused lightLondon's House in a Walled Garden by Henley Halebrown was designed to dovetail in its historic context
By Jonathan Bell
-
 A Sussex beach house boldly reimagines its seaside typology
A Sussex beach house boldly reimagines its seaside typologyA bold and uncompromising Sussex beach house reconfigures the vernacular to maximise coastal views but maintain privacy
By Jonathan Bell
-
 This 19th-century Hampstead house has a raw concrete staircase at its heart
This 19th-century Hampstead house has a raw concrete staircase at its heartThis Hampstead house, designed by Pinzauer and titled Maresfield Gardens, is a London home blending new design and traditional details
By Tianna Williams
-
 An octogenarian’s north London home is bold with utilitarian authenticity
An octogenarian’s north London home is bold with utilitarian authenticityWoodbury residence is a north London home by Of Architecture, inspired by 20th-century design and rooted in functionality
By Tianna Williams
-
 What is DeafSpace and how can it enhance architecture for everyone?
What is DeafSpace and how can it enhance architecture for everyone?DeafSpace learnings can help create profoundly sense-centric architecture; why shouldn't groundbreaking designs also be inclusive?
By Teshome Douglas-Campbell
-
 The dream of the flat-pack home continues with this elegant modular cabin design from Koto
The dream of the flat-pack home continues with this elegant modular cabin design from KotoThe Niwa modular cabin series by UK-based Koto architects offers a range of elegant retreats, designed for easy installation and a variety of uses
By Jonathan Bell
-
 Are Derwent London's new lounges the future of workspace?
Are Derwent London's new lounges the future of workspace?Property developer Derwent London’s new lounges – created for tenants of its offices – work harder to promote community and connection for their users
By Emily Wright
-
 Showing off its gargoyles and curves, The Gradel Quadrangles opens in Oxford
Showing off its gargoyles and curves, The Gradel Quadrangles opens in OxfordThe Gradel Quadrangles, designed by David Kohn Architects, brings a touch of playfulness to Oxford through a modern interpretation of historical architecture
By Shawn Adams