A Corten-clad extension creates a prominent Peckham landmark: tour Rusty House on the Rye
Studio on the Rye’s radical overhaul of a 1950s house in south London pairs robust materials with expansive new interior spaces
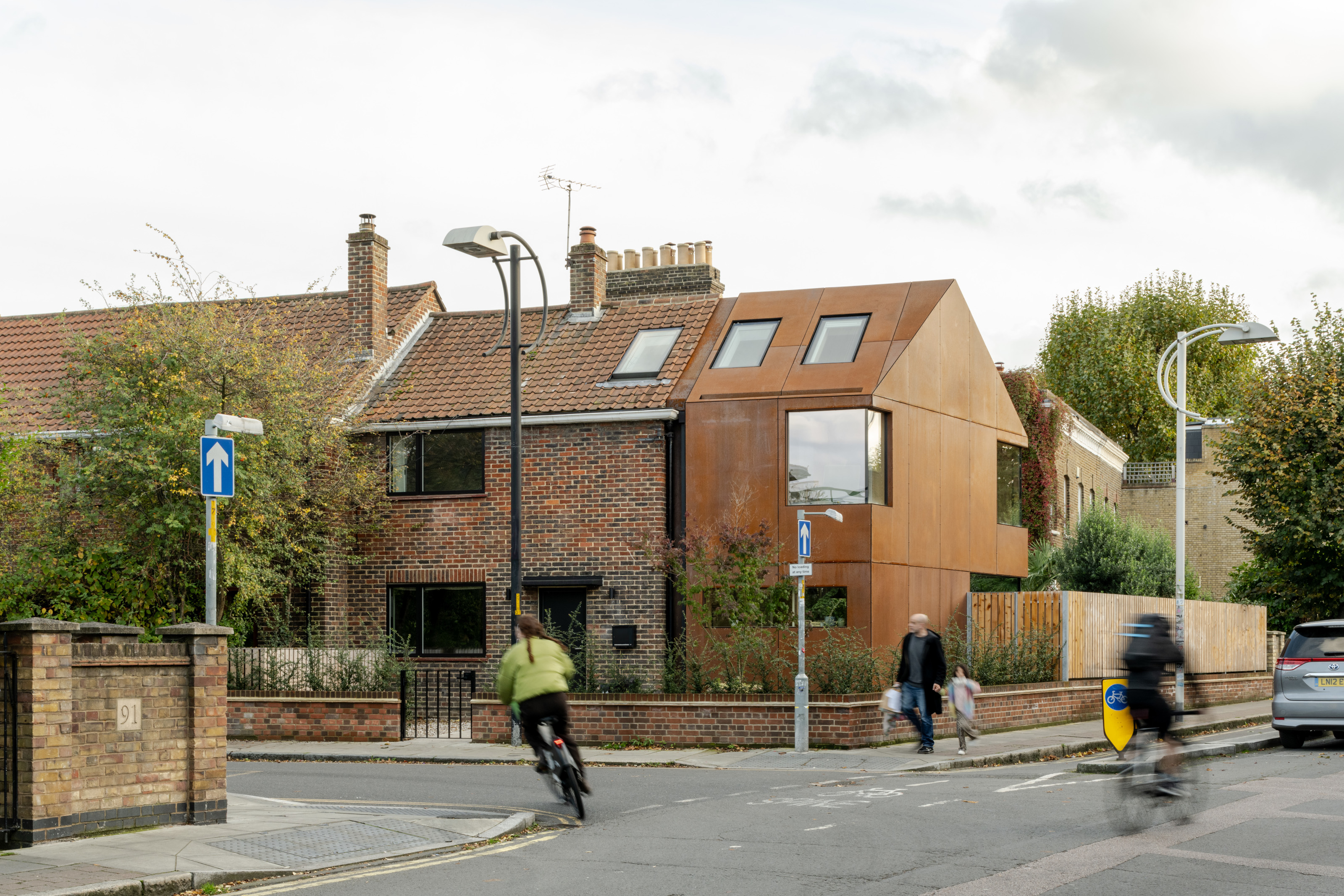
Rusty House on the Rye is the result of a new home extension in Peckham, London, that transforms a 1950s terrace into a modest local landmark. Local architecture firm Studio on the Rye worked hand in hand with the house’s long-term owner to practically double its footprint, taking advantage of a prominent corner site close to Peckham Rye Station to extend the property with a Corten-clad volume.
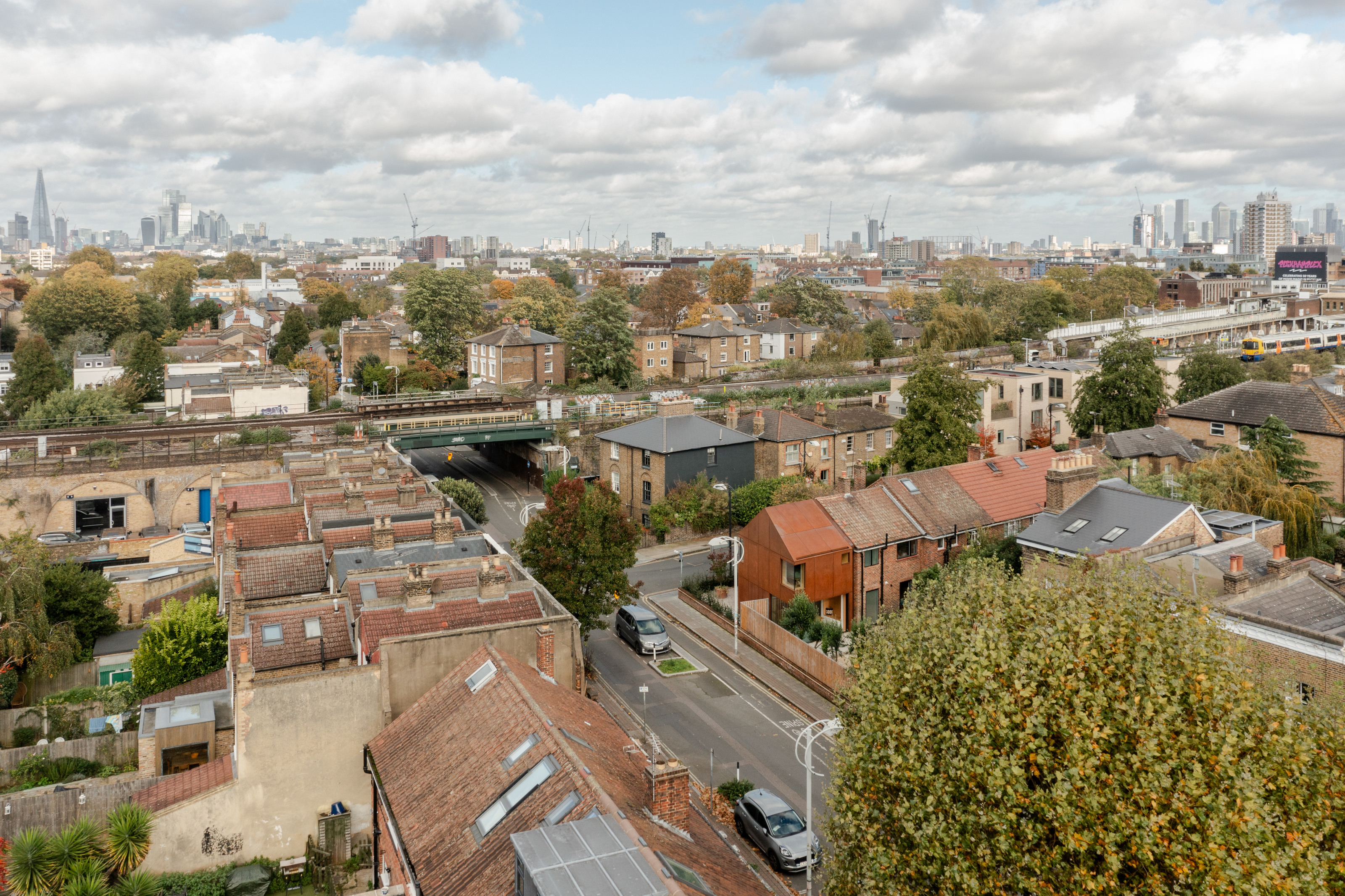
The house in its south London context
Set in a local conservation area, the house has been in the same hands for 14 years, with the owner always keeping a weather eye on the potential for expansion. It wasn’t until the pandemic, stay-at-home working and a sudden cavalcade of necessary upgrades that she decided to bite the bullet and engage an architect. ‘It was always in the back of my mind, but it seems like a massive job,’ she says.
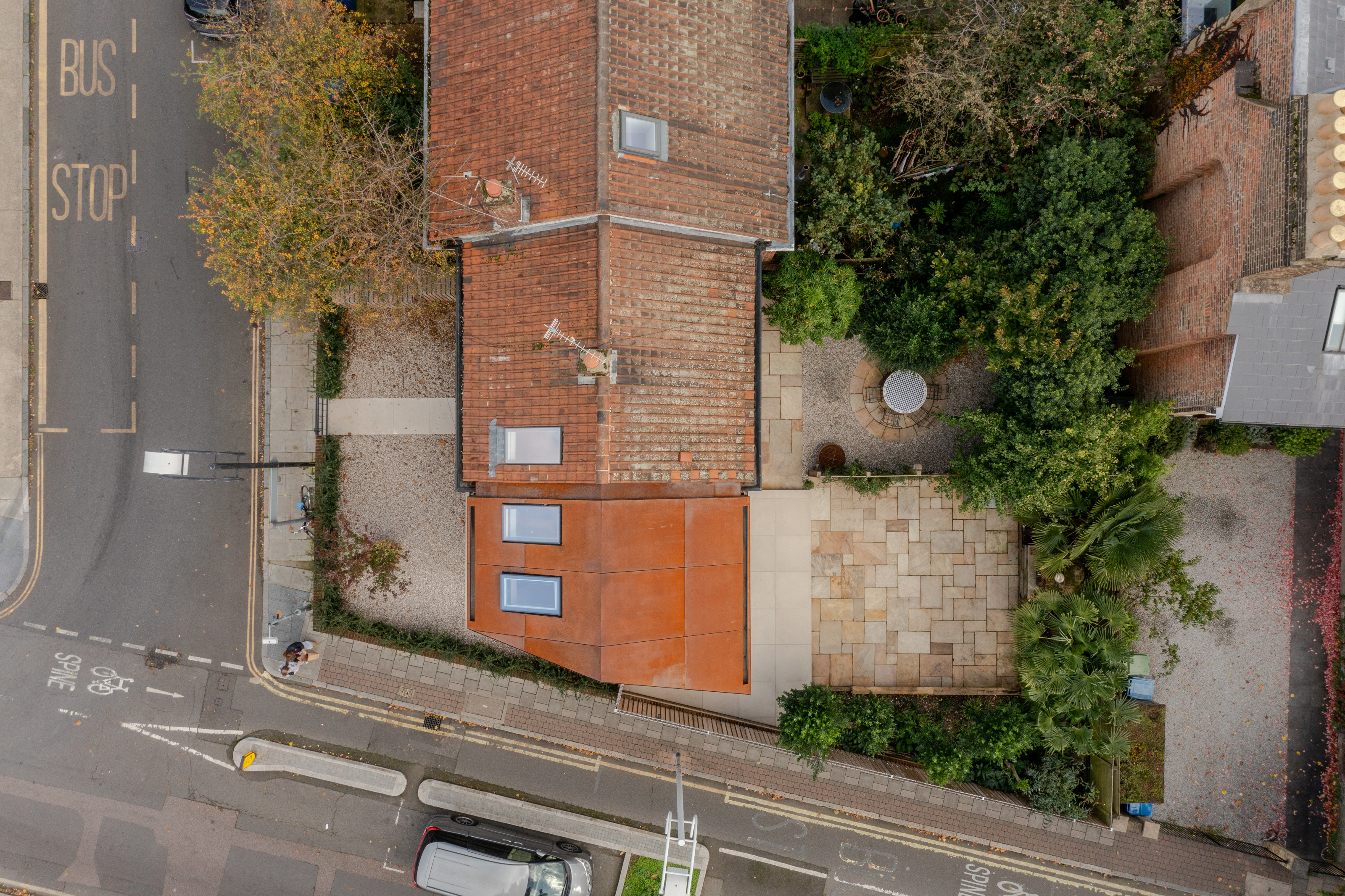
The new addition turns the corner between two streets
After a swift architect audition, as well as some inquisitory calls to the local planners, the client appointed Sarah Borowiecka, director of Studio on the Rye, to oversee the expansion. Her brief was straightforward – a larger kitchen, extra bedroom and a study – but ‘I was in Sarah’s hands about how the additional space was configured.’
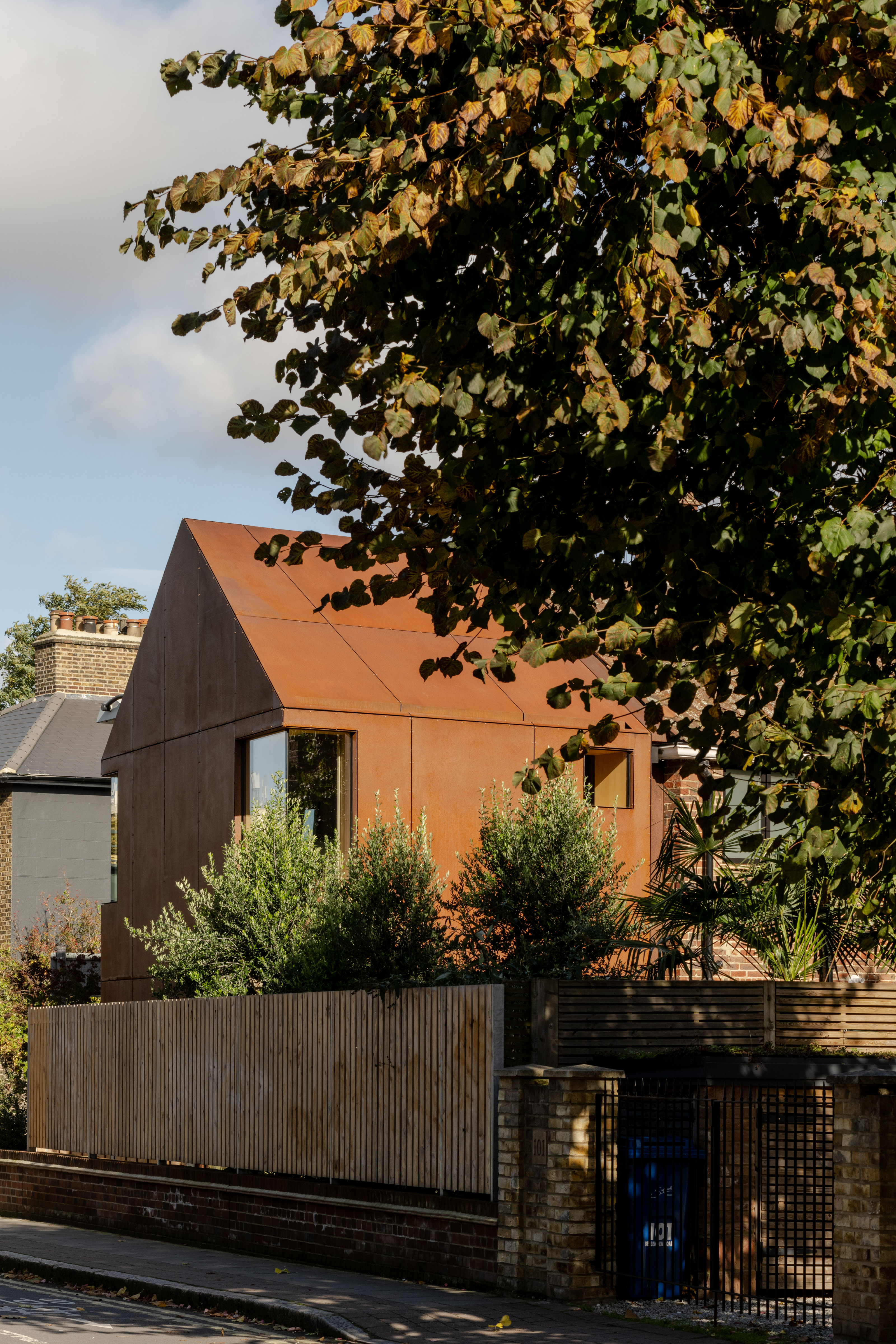
Corten cladding tones with the original brick
For Borowiecka, a fourth-generation architect, the project was an exercise in both townscape and architectural design. The prominent site meant any new addition had to ‘turn the corner’ between two key local streets, as well as effectively forming a ‘gateway’ to the area. The intention was to keep the new-build element ‘subservient’ to the main house, with a different material treatment even though it follows the same pitch and angle of the terrace, with shadow gaps that mark the boundary between old and new.
Inside Rusty House on the Rye
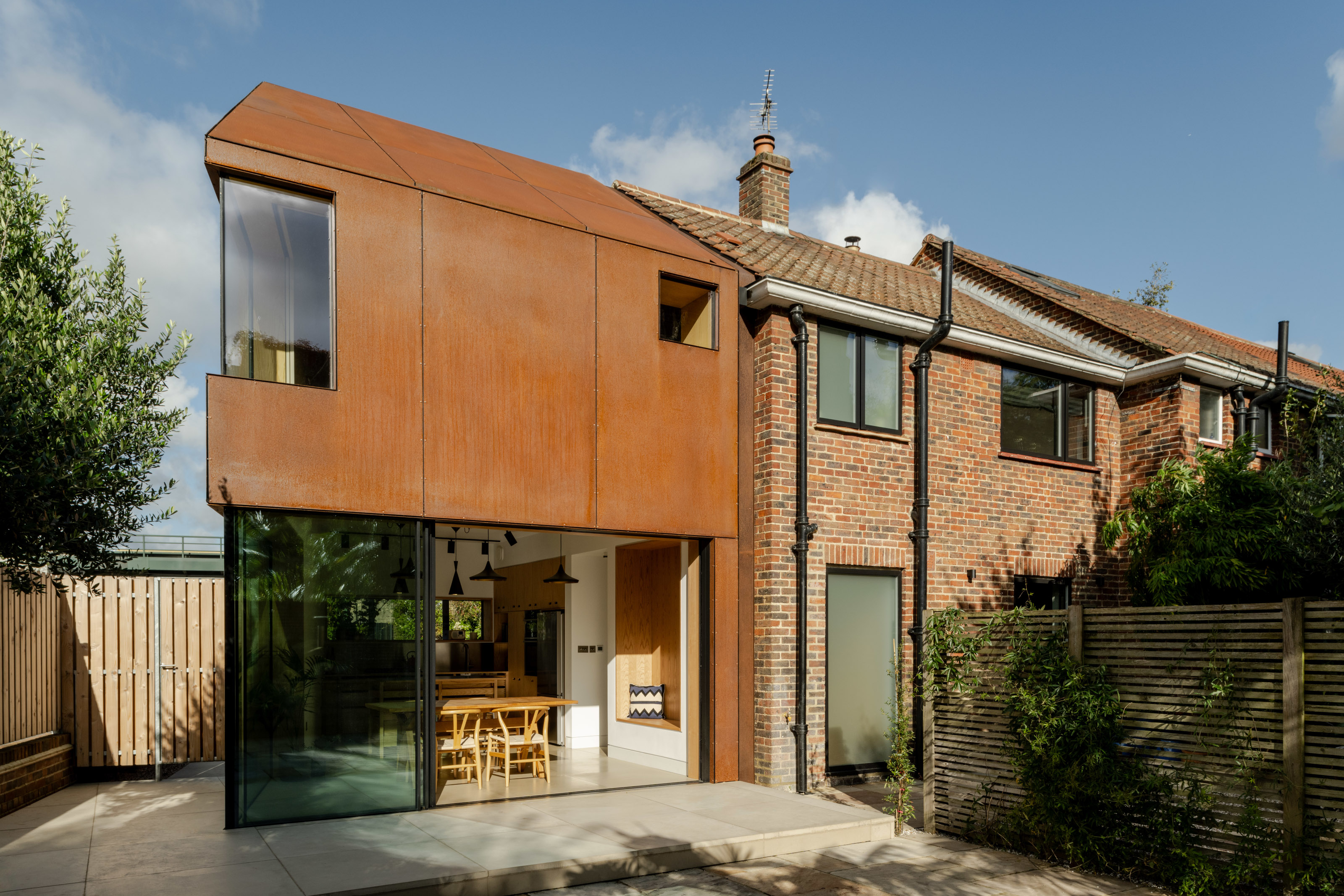
The new addition practically doubles the size of the original house
The new volume still contains plenty of space to fulfil the client brief, which also specified direct side access to the garden. A new wooden fence runs along the perimeter with the main road, and there’s enough space between it and the angled side wall of the extension to accommodate a generous path and gate. This leads round to a wide rear garden, with a fully glazed corner of the new kitchen and dining room. Above this is the new principal bedroom, together with a dressing room and ensuite shower room.
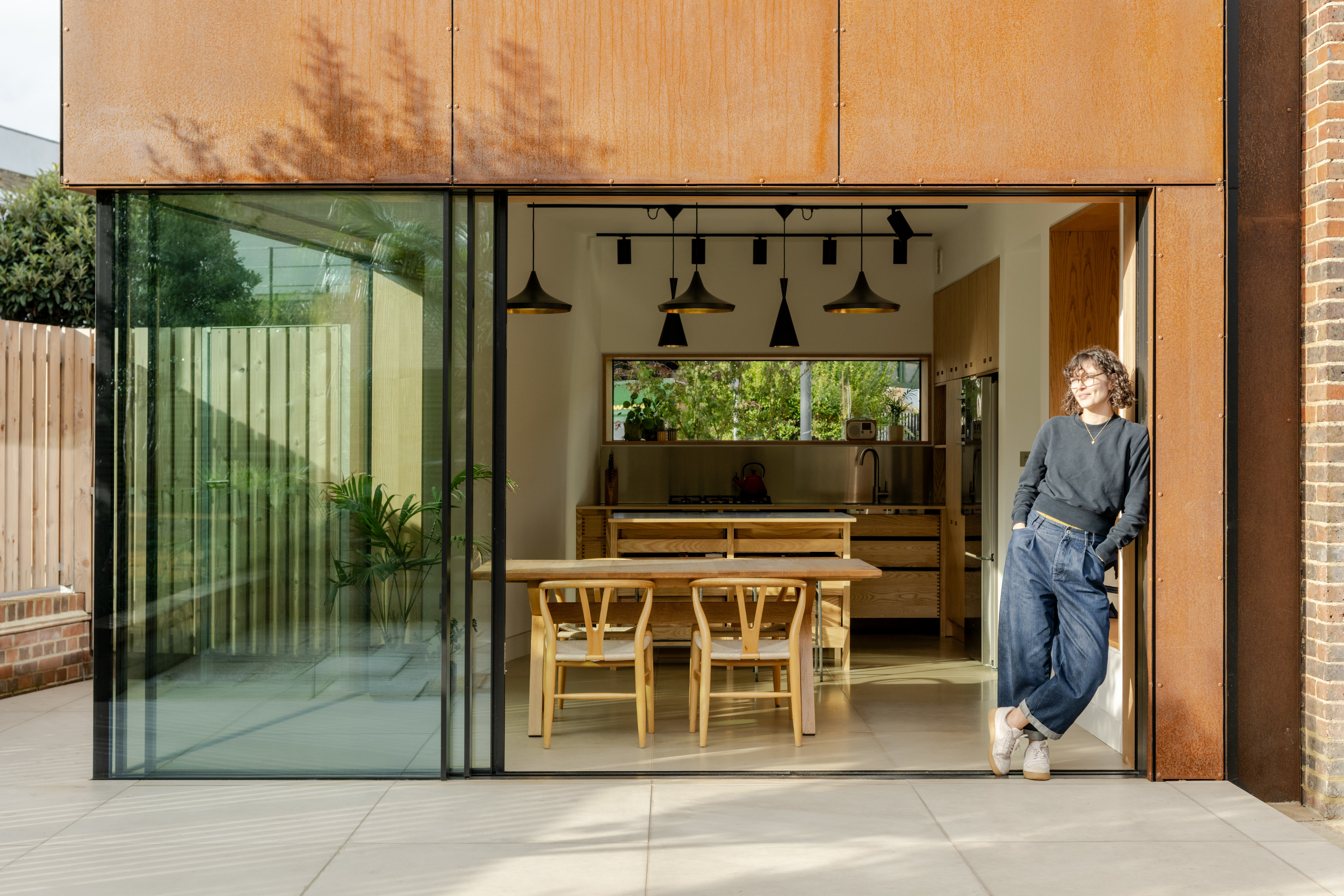
Sarah Borowiecka of Studio on the Rye
Here Borowiecka has pushed the ceiling heights up to the pitched roof, with high-level electrically operated rooflights above the bedroom, bathroom and stairwell. Although the main bedroom has one offset wall, there’s still ample space, an effect heightened by the tall ceilings and the corner frameless windows, supplied by Fluid Glass, that look up and down the main road. Clever MDF shutters have been built into the walls to allow these windows to be completely blacked out at night.
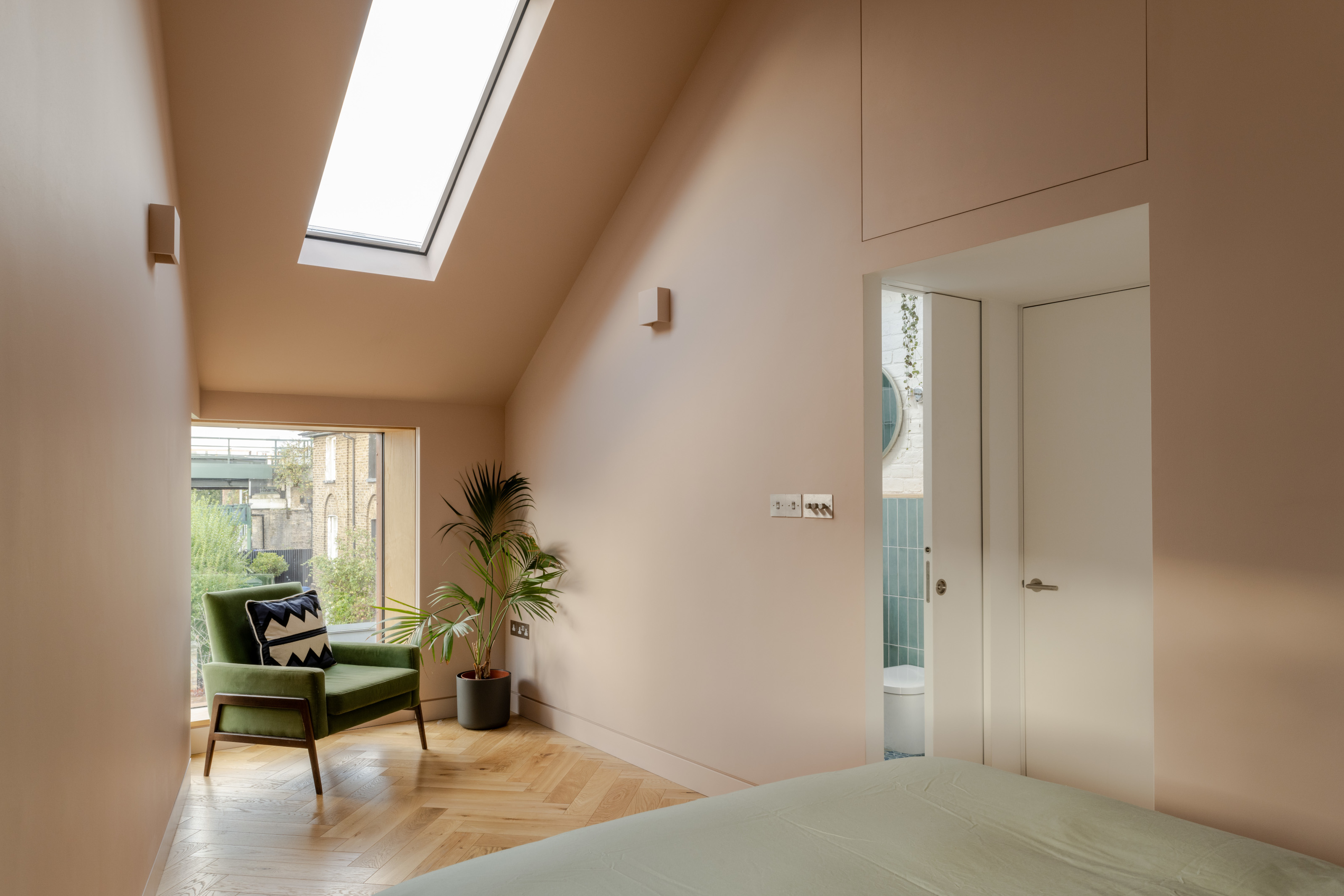
The new principal bedroom occupies the upper floor of the extension
Externally, the new addition is clad entirely in Corten steel, with large panels that wrap around the façade and roof, their expert detailing belying Borowiecka’s experience. ‘It was a material I hadn’t used before,’ she says, ‘so there was a lot of research into fixings. It’s more challenging to detail because although it looks simple it’s monolithic and needs precision.’ With just 10mm tolerance between each panel, the architect is especially proud of the gutter details, front and rear, which use a simple slot to conceal the internal drainpipes.
Wallpaper* Newsletter
Receive our daily digest of inspiration, escapism and design stories from around the world direct to your inbox.

Detail of the Corten steel cladding
The Corten makes for a striking pairing with the brick of the original 1950s house. The sense of solidity is enhanced by the large frameless glazed openings, including a long slot window above the kitchen counter that looks back at the nearby railway bridge. All the kitchen cabinets and fittings were designed by Studio on the Rye, with materials that were sourced from UK suppliers.
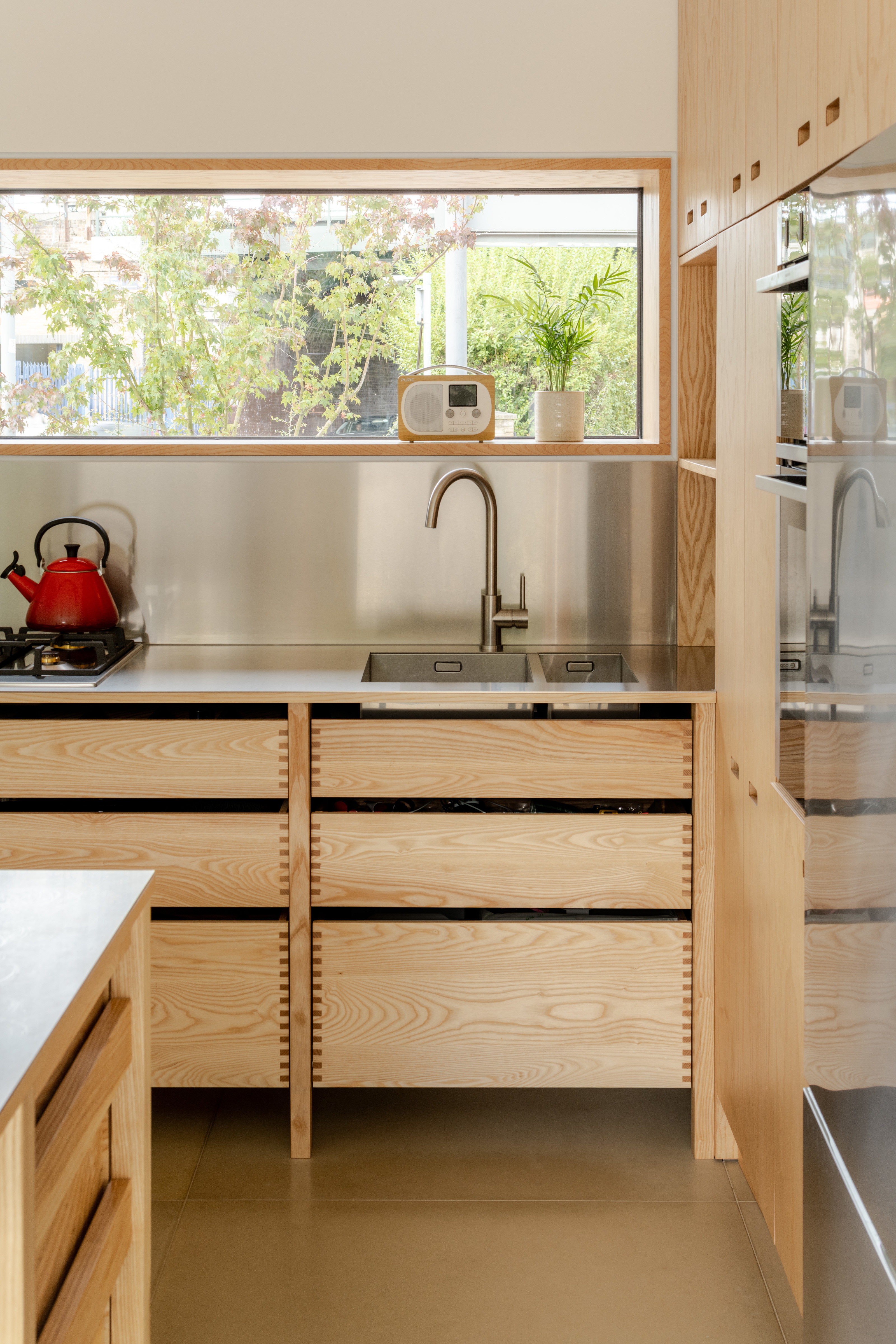
The slot window above the kitchen counter
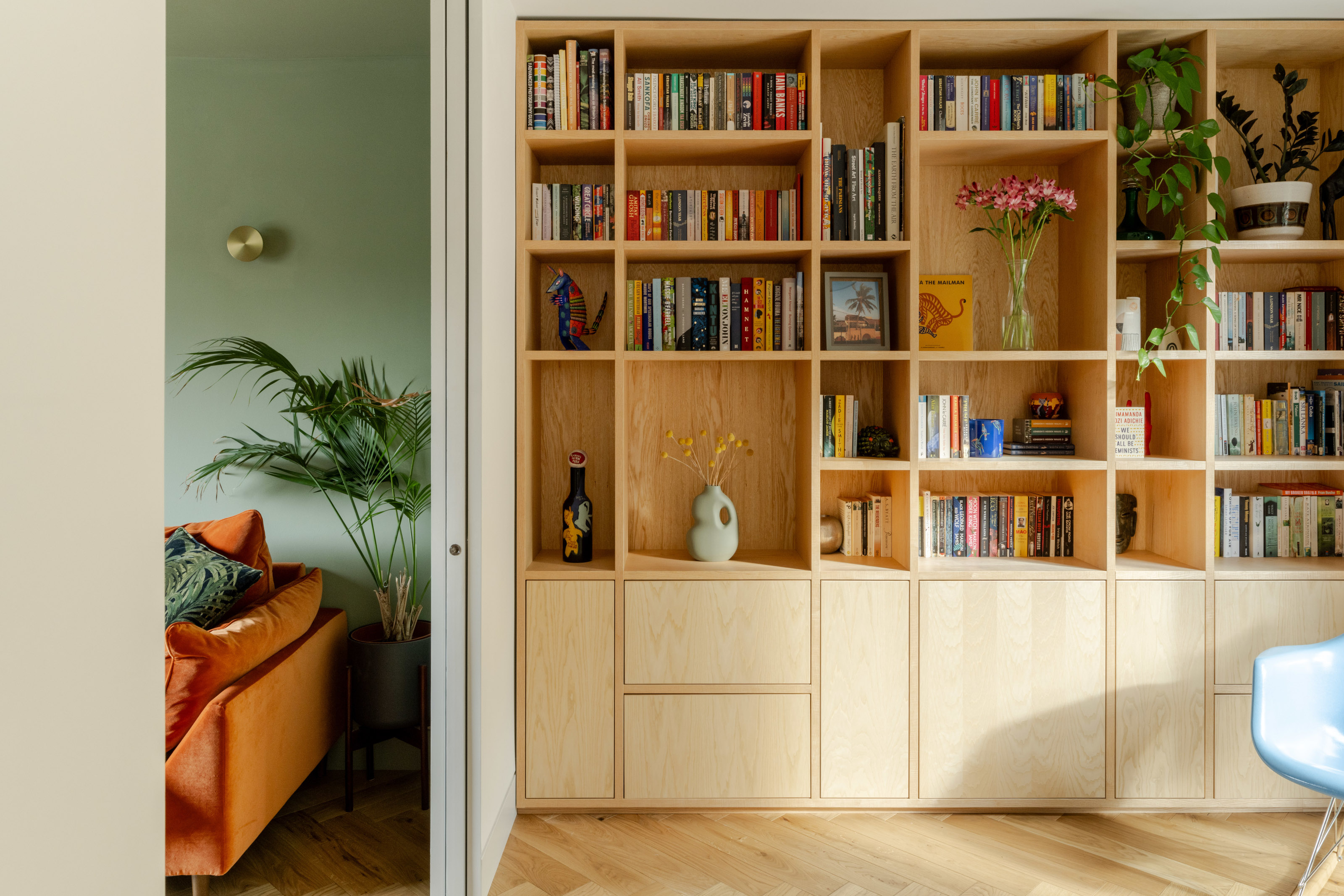
New bespoke cabinetry has been added throughout
Throughout the new addition there are full-height doors that slide back into the walls. ‘I like open plan,’ the client says, ‘but sometimes you need things to be separate.’ Although the original front door placement has been retained, the original staircase was completely stripped out and replaced with a bespoke timber and metal open-tread stair.
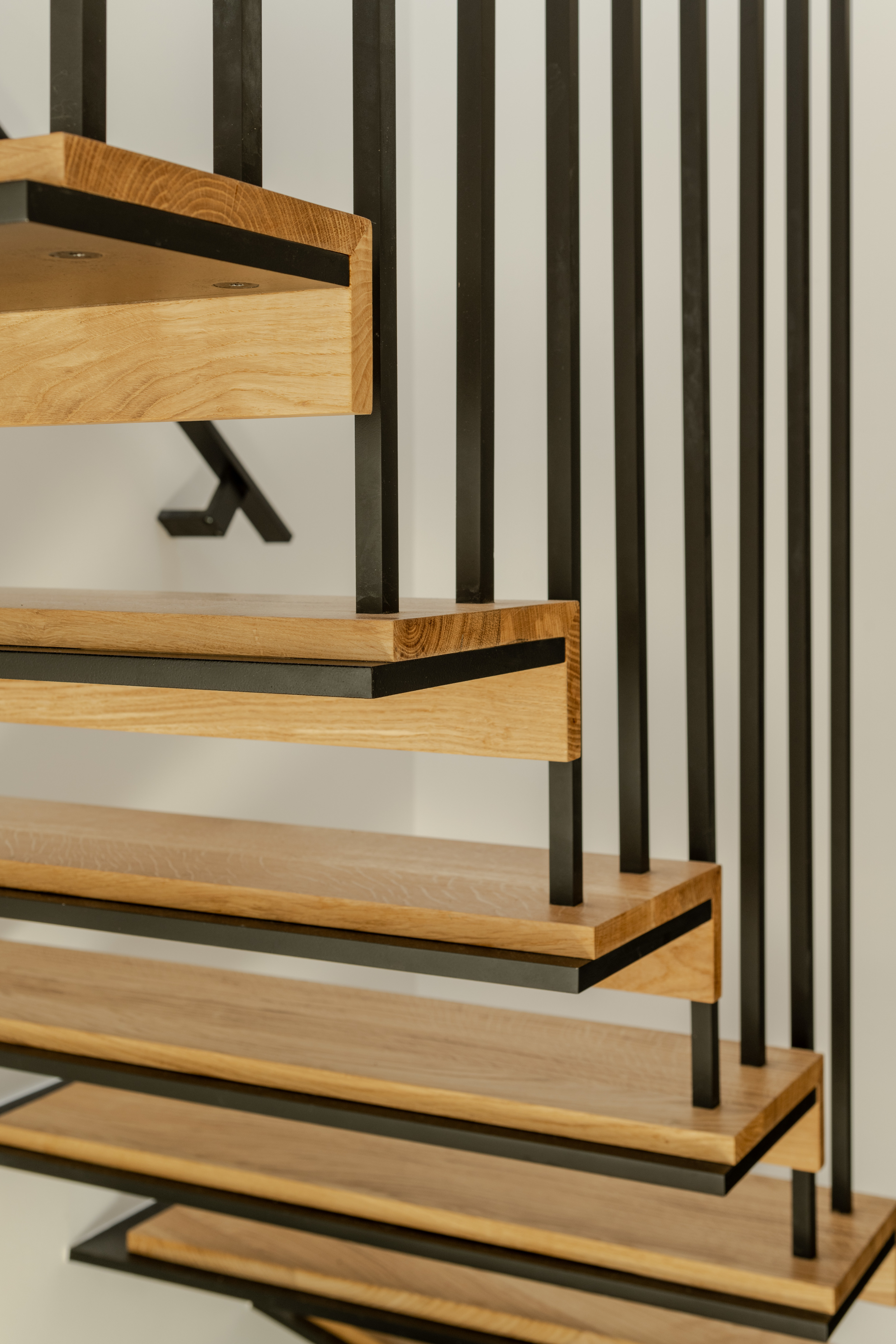
Detail of the new staircase
The existing room layout was also retained, with a double reception room downstairs and two bedrooms and bathroom upstairs. Two steps lead up to the new principal bedroom in the addition, a result of the raised ceiling heights through the new structure. At just over 65 sq m, the existing house was modest; the extension had made it a much roomier 106.5 sq m.
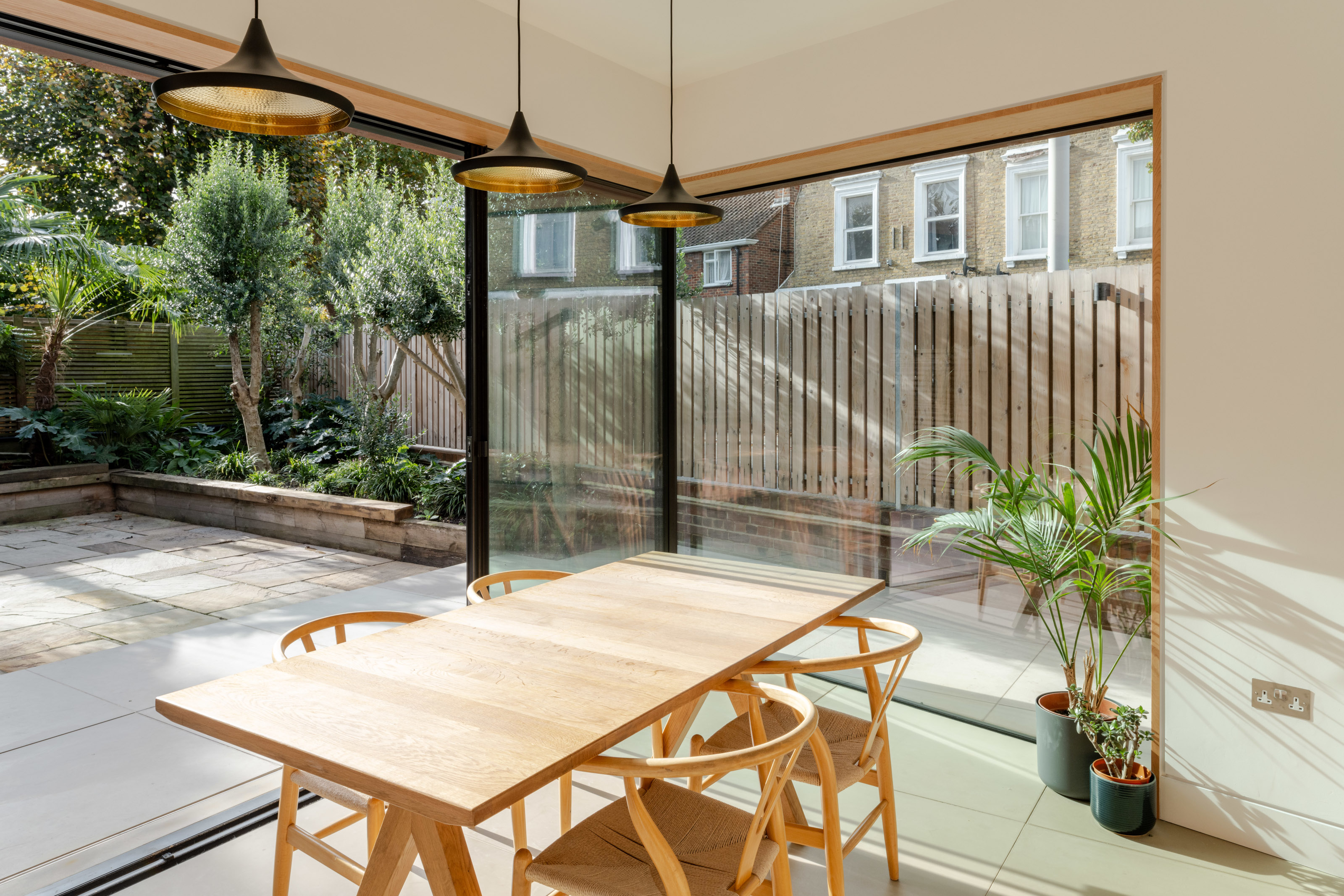
Looking back into the garden from the kitchen and dining room
Laden with insulation and now triple glazed, the modest 1950s house has been expanded and brought into the 21st century without pastiche or imitation. ‘It’s a very visible project – it’s one of the things that I’ve enjoyed most about it,’ says Borowiecka. The client adds that she’s only ever had positive comments from passers-by, adding that the house is now ‘better than I could ever have expected’.
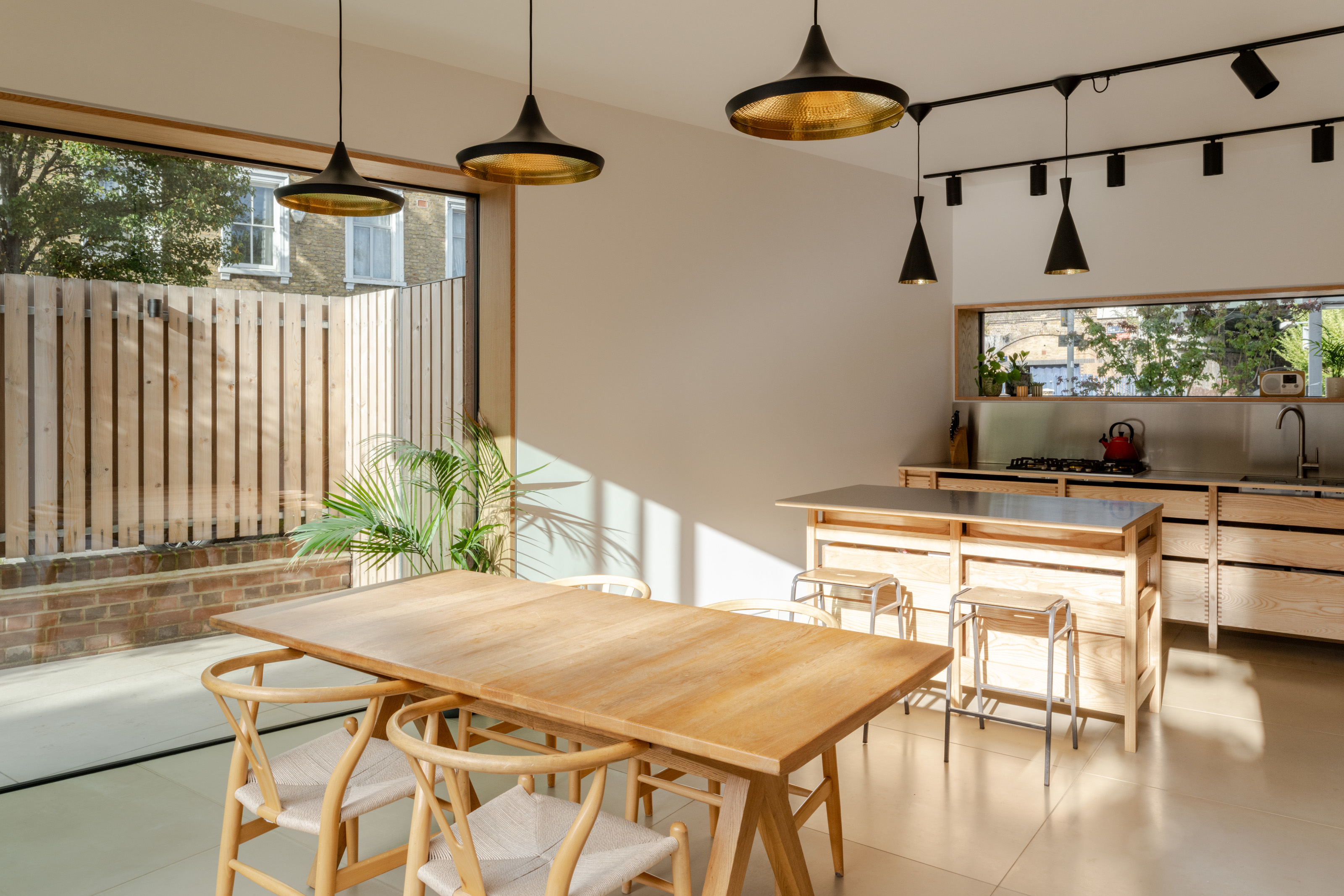
The kitchen and dining room in the Rusty House on the Rye
studioontherye.com, @studioontherye
Photography by French + Tye
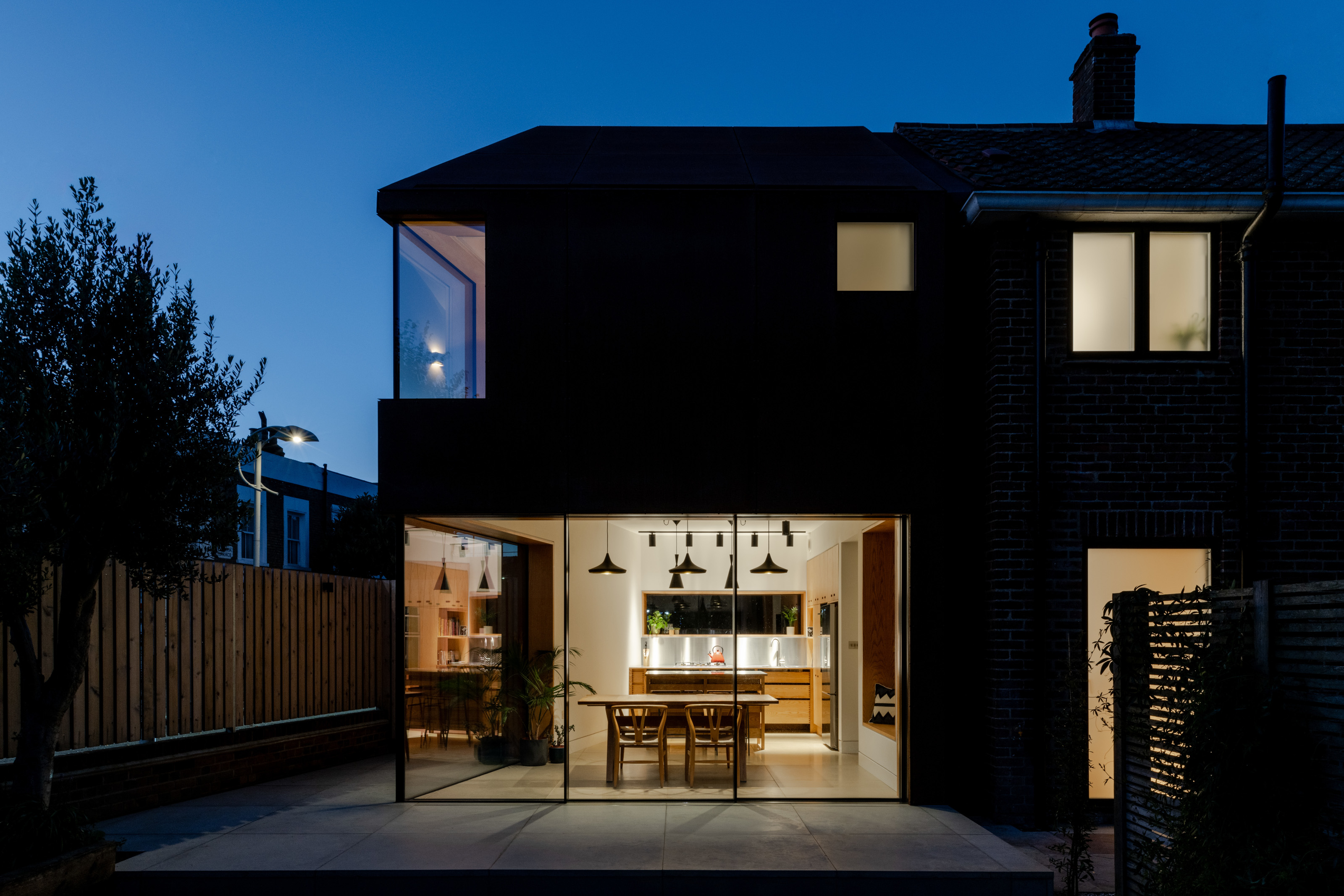
The Rusty House on the Rye
Jonathan Bell has written for Wallpaper* magazine since 1999, covering everything from architecture and transport design to books, tech and graphic design. He is now the magazine’s Transport and Technology Editor. Jonathan has written and edited 15 books, including Concept Car Design, 21st Century House, and The New Modern House. He is also the host of Wallpaper’s first podcast.
-
 Titanium watches are strong, light and enduring: here are some of the best
Titanium watches are strong, light and enduring: here are some of the bestBrands including Bremont, Christopher Ward and Grand Seiko are exploring the possibilities of titanium watches
By Chris Hall
-
 Warp Records announces its first event in over a decade at the Barbican
Warp Records announces its first event in over a decade at the Barbican‘A Warp Happening,' landing 14 June, is guaranteed to be an epic day out
By Tianna Williams
-
 Cure your ‘beauty burnout’ with Kindred Black’s artisanal glassware
Cure your ‘beauty burnout’ with Kindred Black’s artisanal glasswareDoes a cure for ‘beauty burnout’ lie in bespoke design? The founders of Kindred Black think so. Here, they talk Wallpaper* through the brand’s latest made-to-order venture
By India Birgitta Jarvis
-
 A new London house delights in robust brutalist detailing and diffused light
A new London house delights in robust brutalist detailing and diffused lightLondon's House in a Walled Garden by Henley Halebrown was designed to dovetail in its historic context
By Jonathan Bell
-
 A Sussex beach house boldly reimagines its seaside typology
A Sussex beach house boldly reimagines its seaside typologyA bold and uncompromising Sussex beach house reconfigures the vernacular to maximise coastal views but maintain privacy
By Jonathan Bell
-
 This 19th-century Hampstead house has a raw concrete staircase at its heart
This 19th-century Hampstead house has a raw concrete staircase at its heartThis Hampstead house, designed by Pinzauer and titled Maresfield Gardens, is a London home blending new design and traditional details
By Tianna Williams
-
 An octogenarian’s north London home is bold with utilitarian authenticity
An octogenarian’s north London home is bold with utilitarian authenticityWoodbury residence is a north London home by Of Architecture, inspired by 20th-century design and rooted in functionality
By Tianna Williams
-
 What is DeafSpace and how can it enhance architecture for everyone?
What is DeafSpace and how can it enhance architecture for everyone?DeafSpace learnings can help create profoundly sense-centric architecture; why shouldn't groundbreaking designs also be inclusive?
By Teshome Douglas-Campbell
-
 The dream of the flat-pack home continues with this elegant modular cabin design from Koto
The dream of the flat-pack home continues with this elegant modular cabin design from KotoThe Niwa modular cabin series by UK-based Koto architects offers a range of elegant retreats, designed for easy installation and a variety of uses
By Jonathan Bell
-
 Are Derwent London's new lounges the future of workspace?
Are Derwent London's new lounges the future of workspace?Property developer Derwent London’s new lounges – created for tenants of its offices – work harder to promote community and connection for their users
By Emily Wright
-
 Showing off its gargoyles and curves, The Gradel Quadrangles opens in Oxford
Showing off its gargoyles and curves, The Gradel Quadrangles opens in OxfordThe Gradel Quadrangles, designed by David Kohn Architects, brings a touch of playfulness to Oxford through a modern interpretation of historical architecture
By Shawn Adams