This listed house in London is transformed through a contemporary celebration of the arch
Segmental House, a listed house transformation by Dominic McKenzie Architects, taps into the playful powers of the contemporary arch
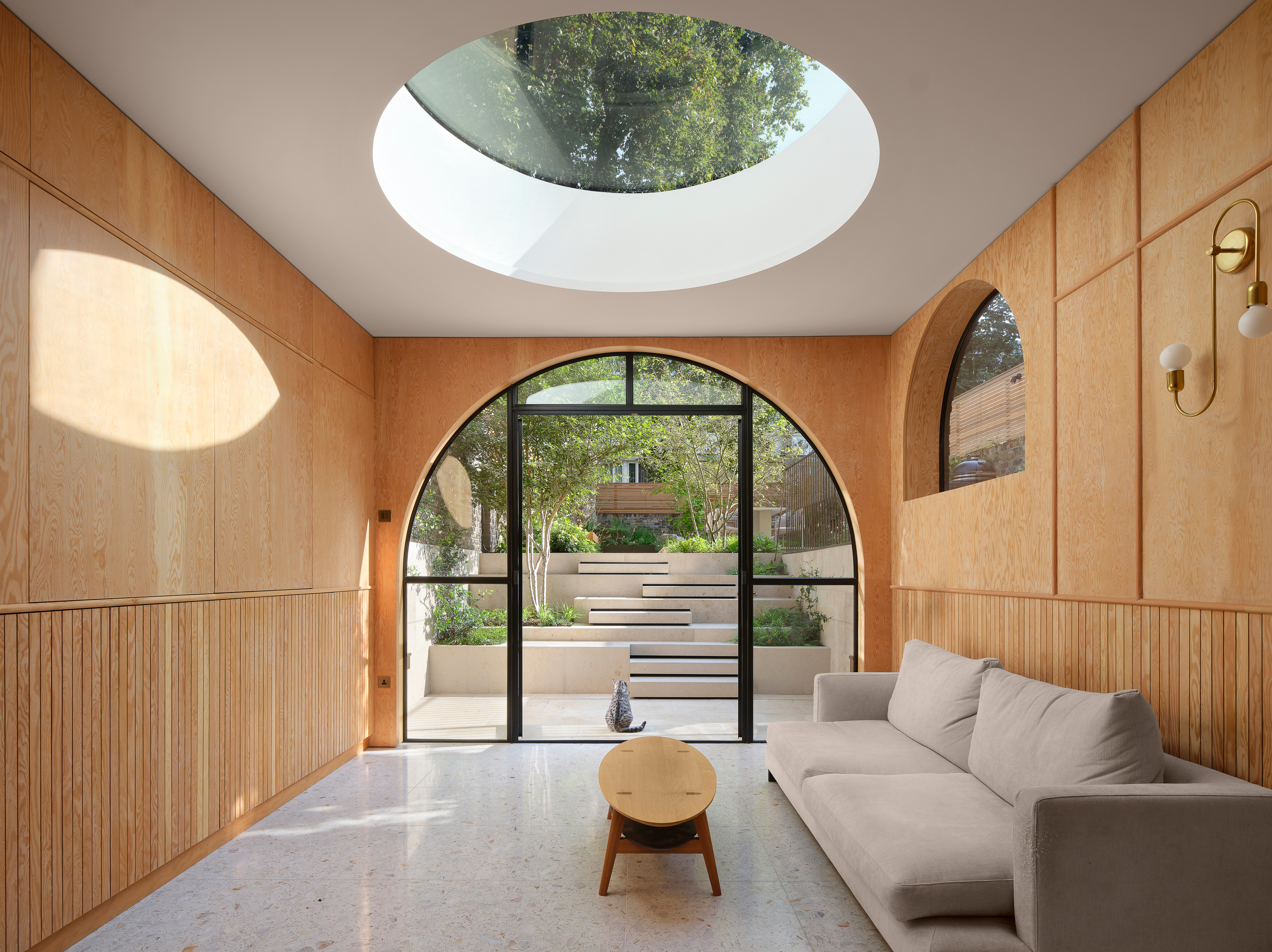
A listed house transformation by Dominic McKenzie Architects, Segmental House taps into the playful – and dramatic – power of the arch. The home, a Grade II-listed, five-storey house on a south London Victorian square, has been renovated and extended through a brick rear addition by the Islington-based architecture studio.
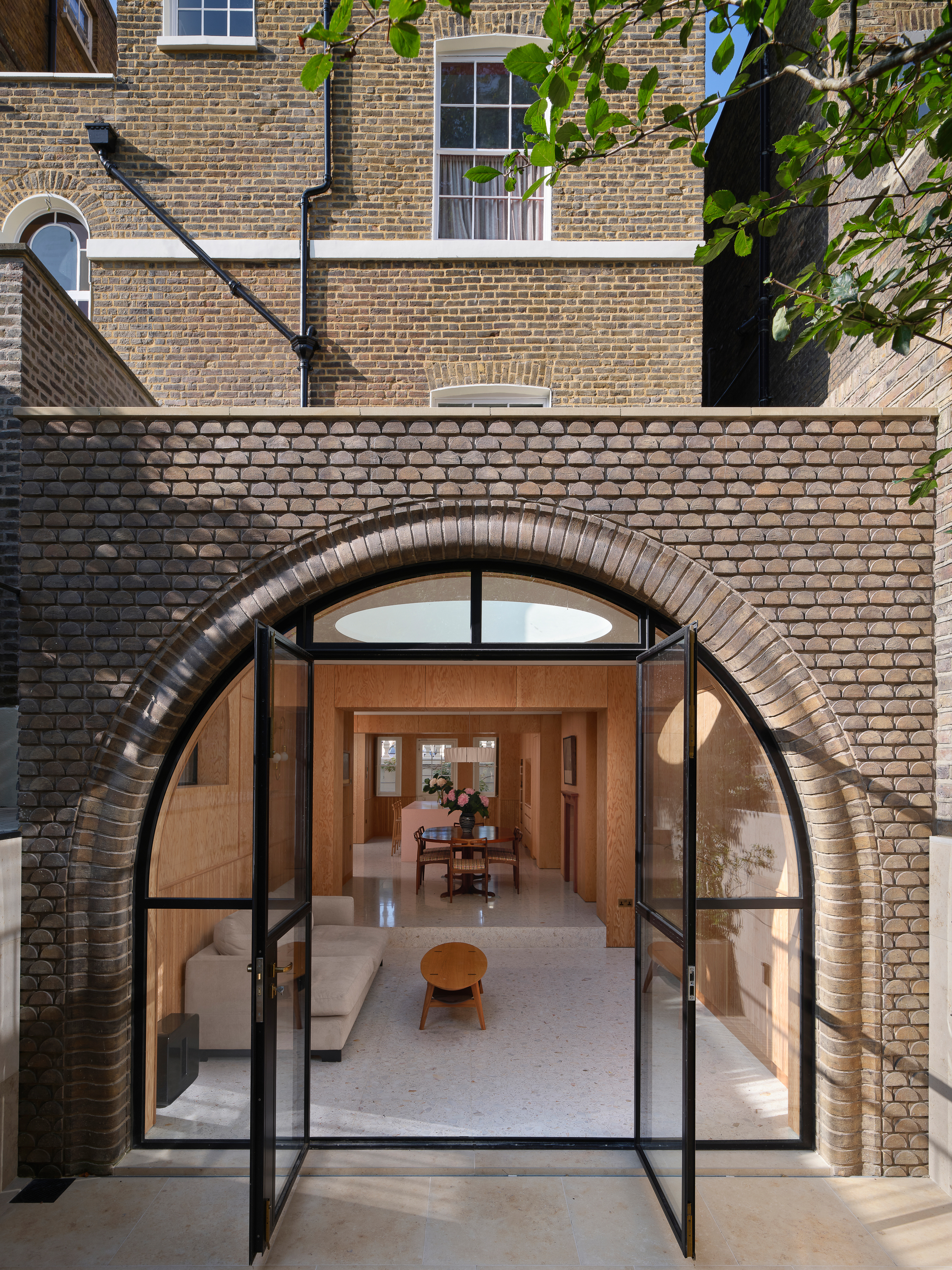
Tour this listed house transformation by Dominic McKenzie Architects
The architects worked with a bespoke arched brick block, which blends with the original home's traditional Flemish bond – offering a contemporary twist to the project's historical fabric. Inside the extension, tailor-made Douglas fir panelling similar to the Gothenburg City Hall by renowned Swedish architect Gunnar Asplund offers another period nod and quality craftsmanship.
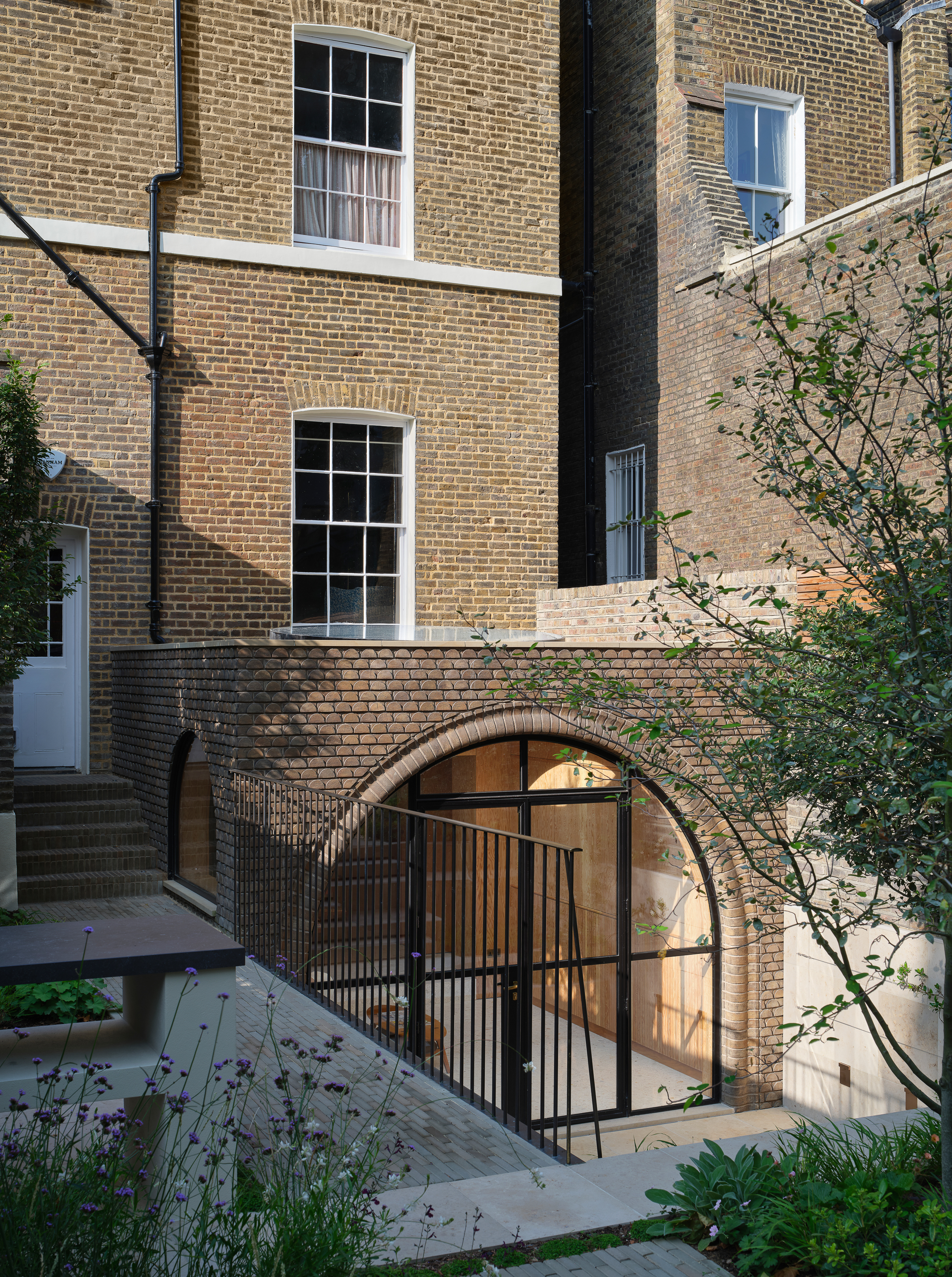
The addition, which creates harmony between the home's Victorian nature and the owners' love of modernist architecture, has been opened up towards the rear garden – while a round overhead opening brings in extra light. Its sequence contains the kitchen, dining space and a garden room that leads to the outdoors.
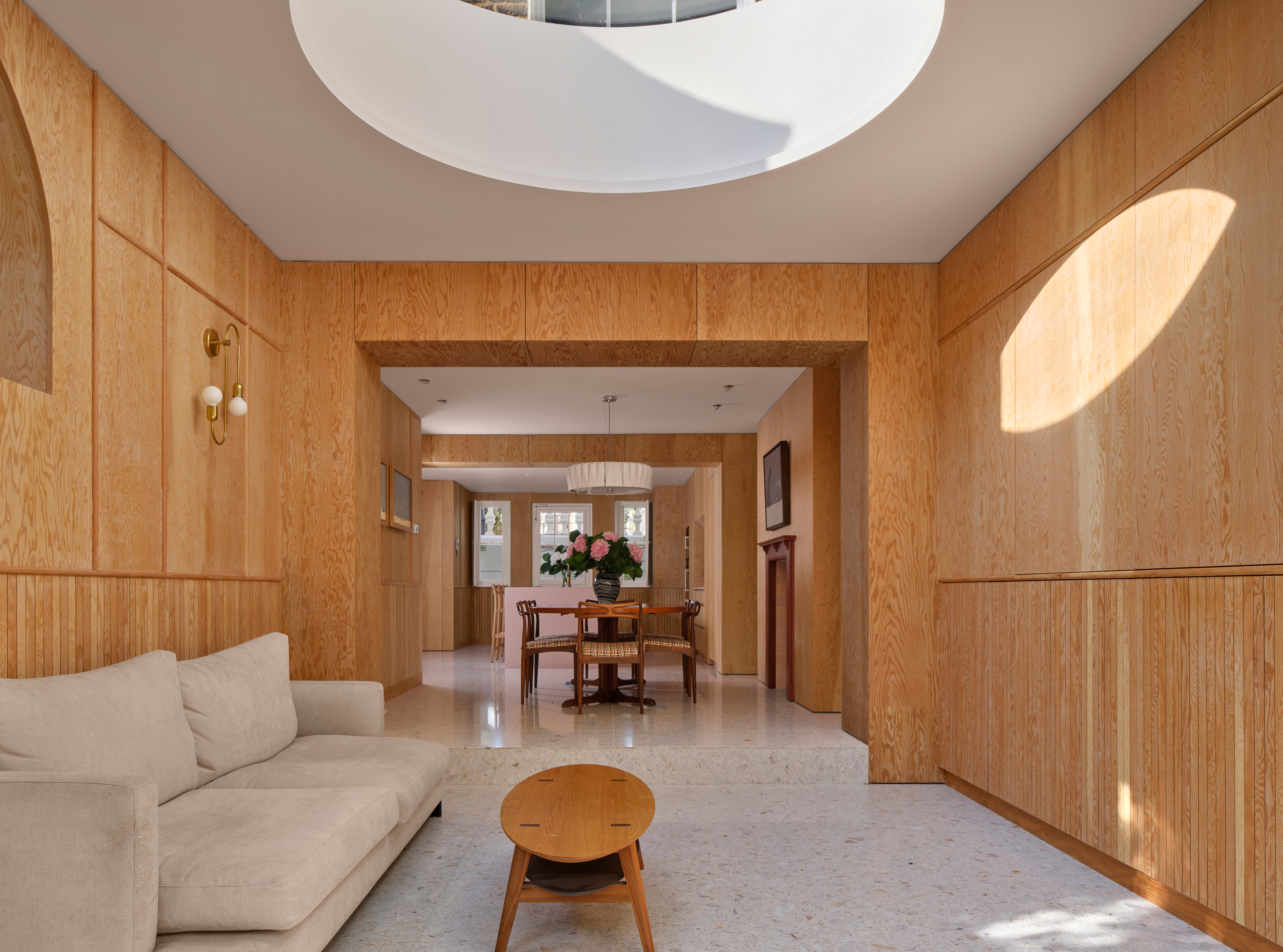
The design was 'inspired by the arched windows and openings in the historic house', explain the architects in a statement. This way, the 'design balances contemporary playfulness with sensitivity to the listed building and context. Our particular ambition was to produce a highly crafted and materially original extension that lasts for generations to come.'
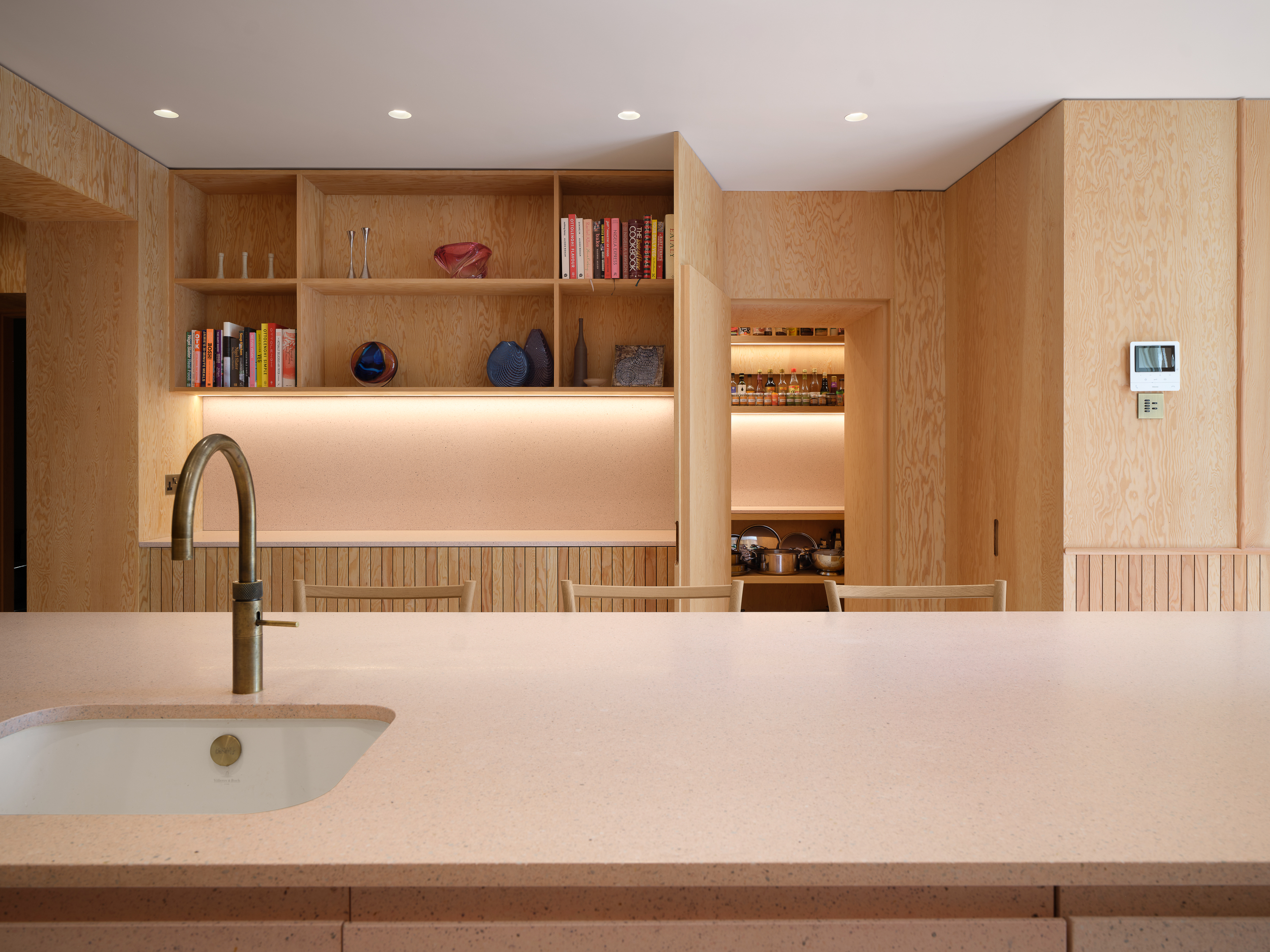
The design is all about perfecting the detail – from the plywood panelling's finishes and installation to the perfectly chamfered joints, the secret doors that conceal a hidden pantry and a TV cupboard, and the special arched opening at skirting level that allows the owners’ pets to access their hidden food bowls.
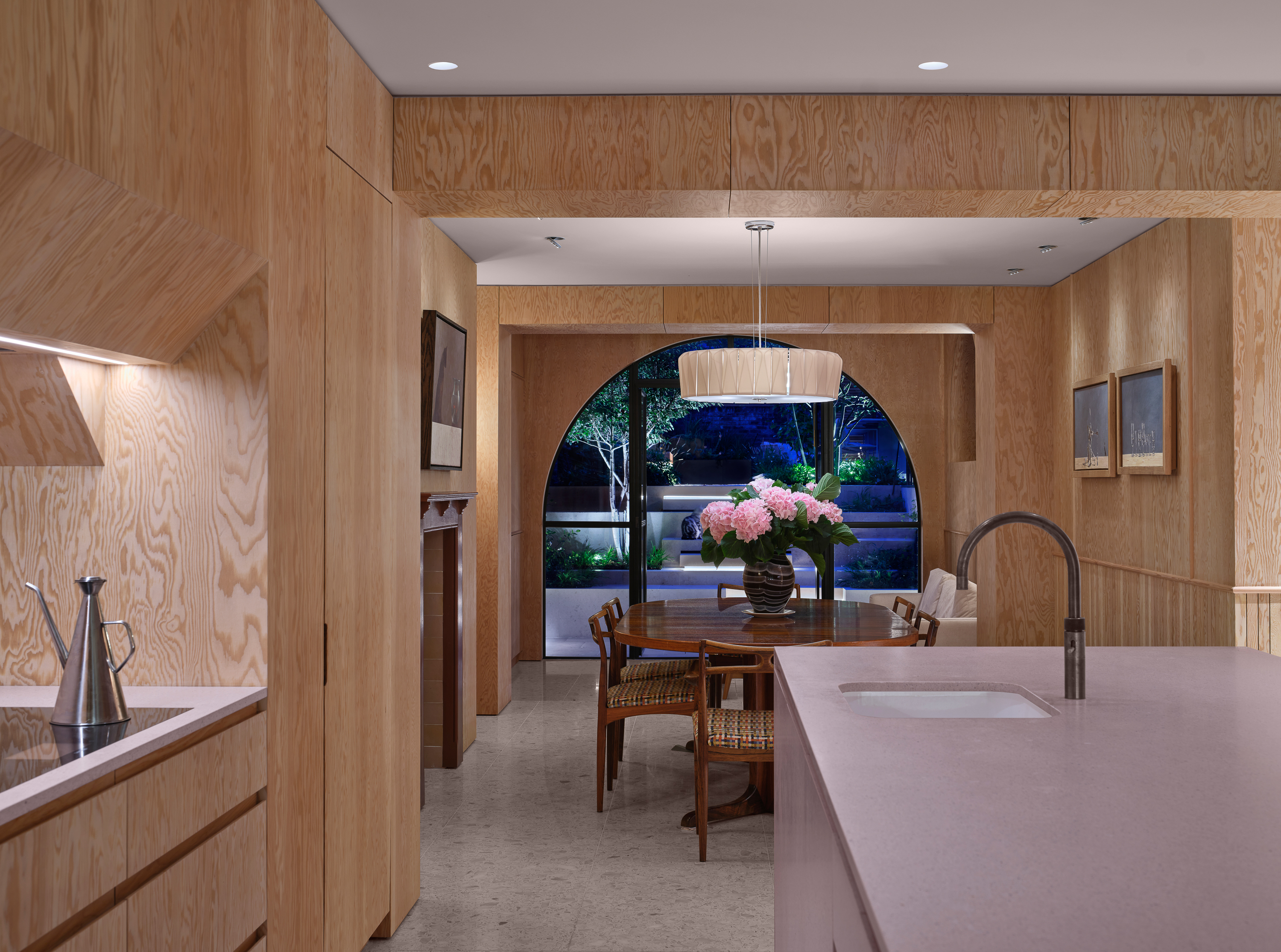
McKenzie's architecture studio is a deft hand at high-end residential design with a soul. Emmanuel House is another scheme by the firm, exemplifying its flair for bridging old and new, this time through the reimagining of a 1950s modernist home in London’s St John's Wood.
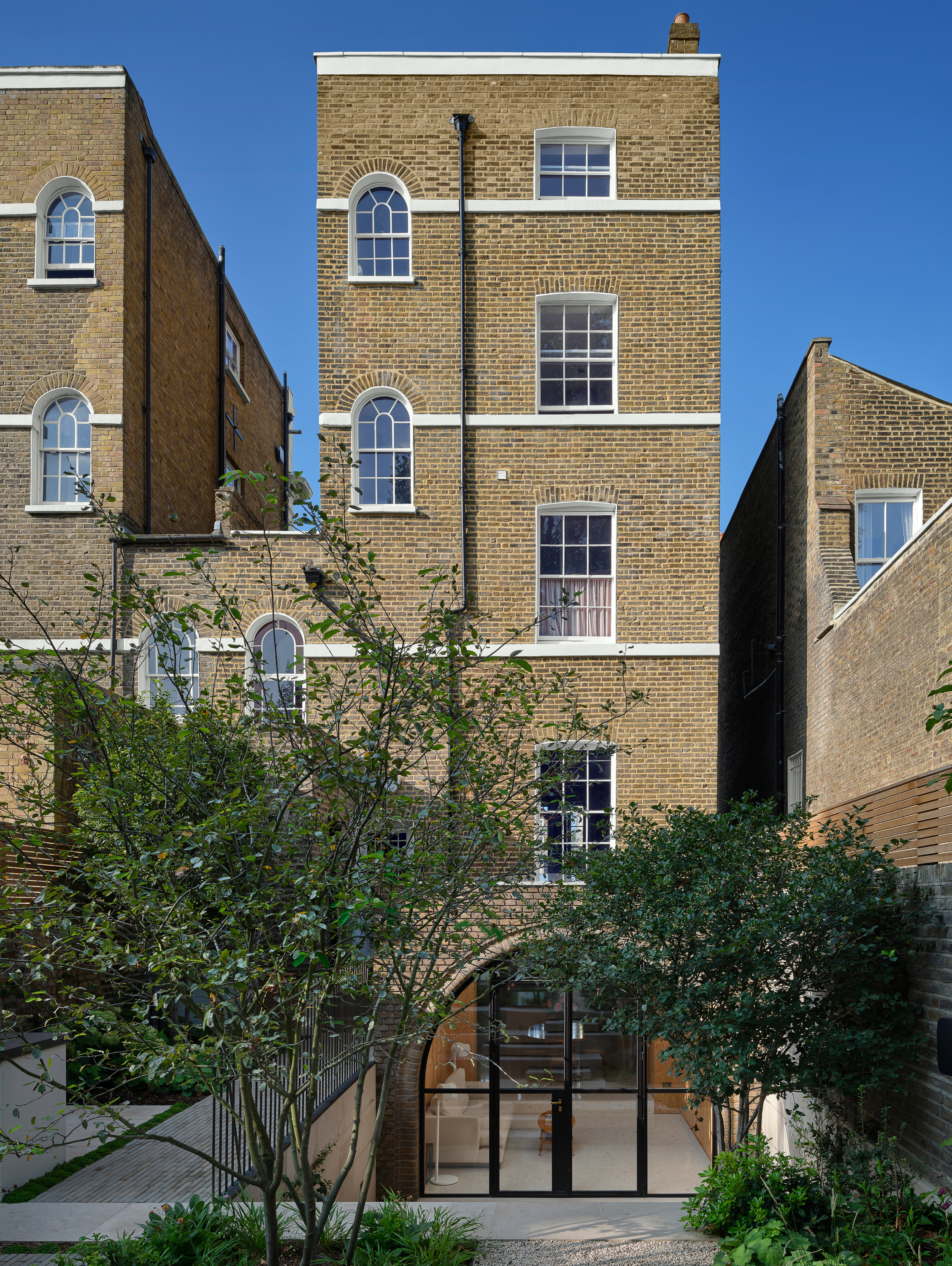
Wallpaper* Newsletter
Receive our daily digest of inspiration, escapism and design stories from around the world direct to your inbox.
Ellie Stathaki is the Architecture & Environment Director at Wallpaper*. She trained as an architect at the Aristotle University of Thessaloniki in Greece and studied architectural history at the Bartlett in London. Now an established journalist, she has been a member of the Wallpaper* team since 2006, visiting buildings across the globe and interviewing leading architects such as Tadao Ando and Rem Koolhaas. Ellie has also taken part in judging panels, moderated events, curated shows and contributed in books, such as The Contemporary House (Thames & Hudson, 2018), Glenn Sestig Architecture Diary (2020) and House London (2022).
-
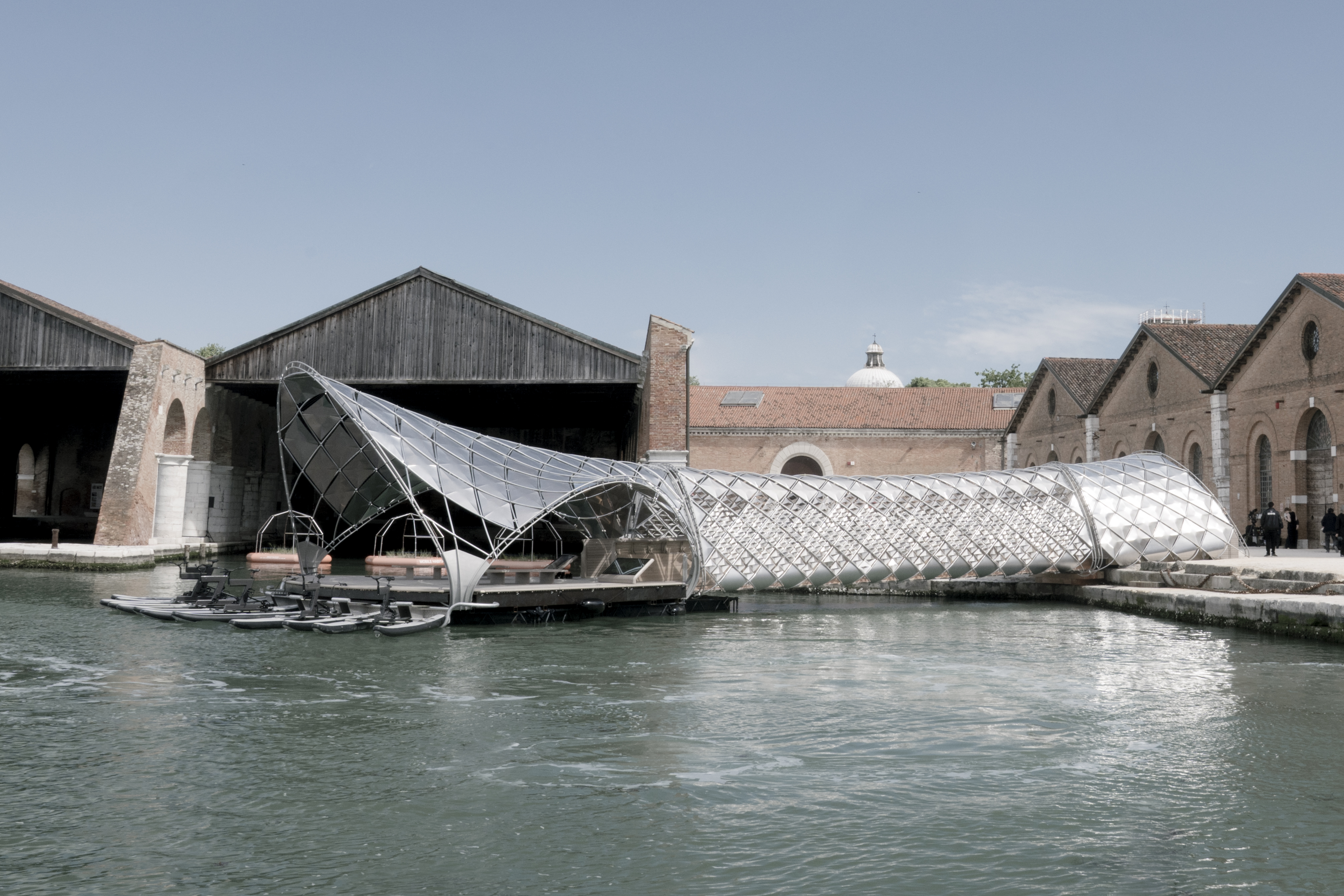 Norman Foster and Porsche reimagine movement at the 19th Venice Architecture Biennale
Norman Foster and Porsche reimagine movement at the 19th Venice Architecture BiennaleNorman Foster Foundation and Porsche collaborate on 'Gateway to Venice's Waterway', a flagship installation at the 19th global architecture biennale
-
 What not to miss at NYCxDesign 2025, according to our editors
What not to miss at NYCxDesign 2025, according to our editorsFrom mega furniture fairs to can't-miss parties, here's what to catch at North America's biggest celebration of design
-
 These Loro Piana sunglasses are inspired by the house’s superlative garments
These Loro Piana sunglasses are inspired by the house’s superlative garmentsContinuing the house’s continent-crossing journey to find the very best materials – from Mongolia to New Zealand – Loro Piana’s new sunglasses collection takes it to Japan, where the first titanium frames were made in the 1980s
-
 V&A East Storehouse is a new London museum, but not as you know it
V&A East Storehouse is a new London museum, but not as you know itDesigned by DS+R, the V&A East Storehouse immerses visitors in history as objects of all scales mesmerise, seemingly ‘floating’ in all directions
-
 Timeless yet daring, this Marylebone penthouse 'floats' on top of a grand London building
Timeless yet daring, this Marylebone penthouse 'floats' on top of a grand London buildingA Marylebone penthouse near Regent’s Park by design studio Wendover is transformed into a light-filled family home
-
 Revamped National Gallery Sainsbury Wing unveiled: Annabelle Selldorf gives us a tour
Revamped National Gallery Sainsbury Wing unveiled: Annabelle Selldorf gives us a tourThe National Gallery Sainsbury Wing redesign by Selldorf Architects is ready to open its doors to the public in London; we took the tour
-
 Wild sauna, anyone? The ultimate guide to exploring deep heat in the UK outdoors
Wild sauna, anyone? The ultimate guide to exploring deep heat in the UK outdoors‘Wild Sauna’, a new book exploring the finest outdoor establishments for the ultimate deep-heat experience in the UK, has hit the shelves; we find out more about the growing trend
-
 A new London house delights in robust brutalist detailing and diffused light
A new London house delights in robust brutalist detailing and diffused lightLondon's House in a Walled Garden by Henley Halebrown was designed to dovetail in its historic context
-
 A Sussex beach house boldly reimagines its seaside typology
A Sussex beach house boldly reimagines its seaside typologyA bold and uncompromising Sussex beach house reconfigures the vernacular to maximise coastal views but maintain privacy
-
 This 19th-century Hampstead house has a raw concrete staircase at its heart
This 19th-century Hampstead house has a raw concrete staircase at its heartThis Hampstead house, designed by Pinzauer and titled Maresfield Gardens, is a London home blending new design and traditional details
-
 An octogenarian’s north London home is bold with utilitarian authenticity
An octogenarian’s north London home is bold with utilitarian authenticityWoodbury residence is a north London home by Of Architecture, inspired by 20th-century design and rooted in functionality