Shadowbox is a Montana retreat that epitomises rest, reflection and recovery
Shadowbox is a Montana retreat designed by Arizona-based The Ranch Mine as a contextual escape for unique experiences
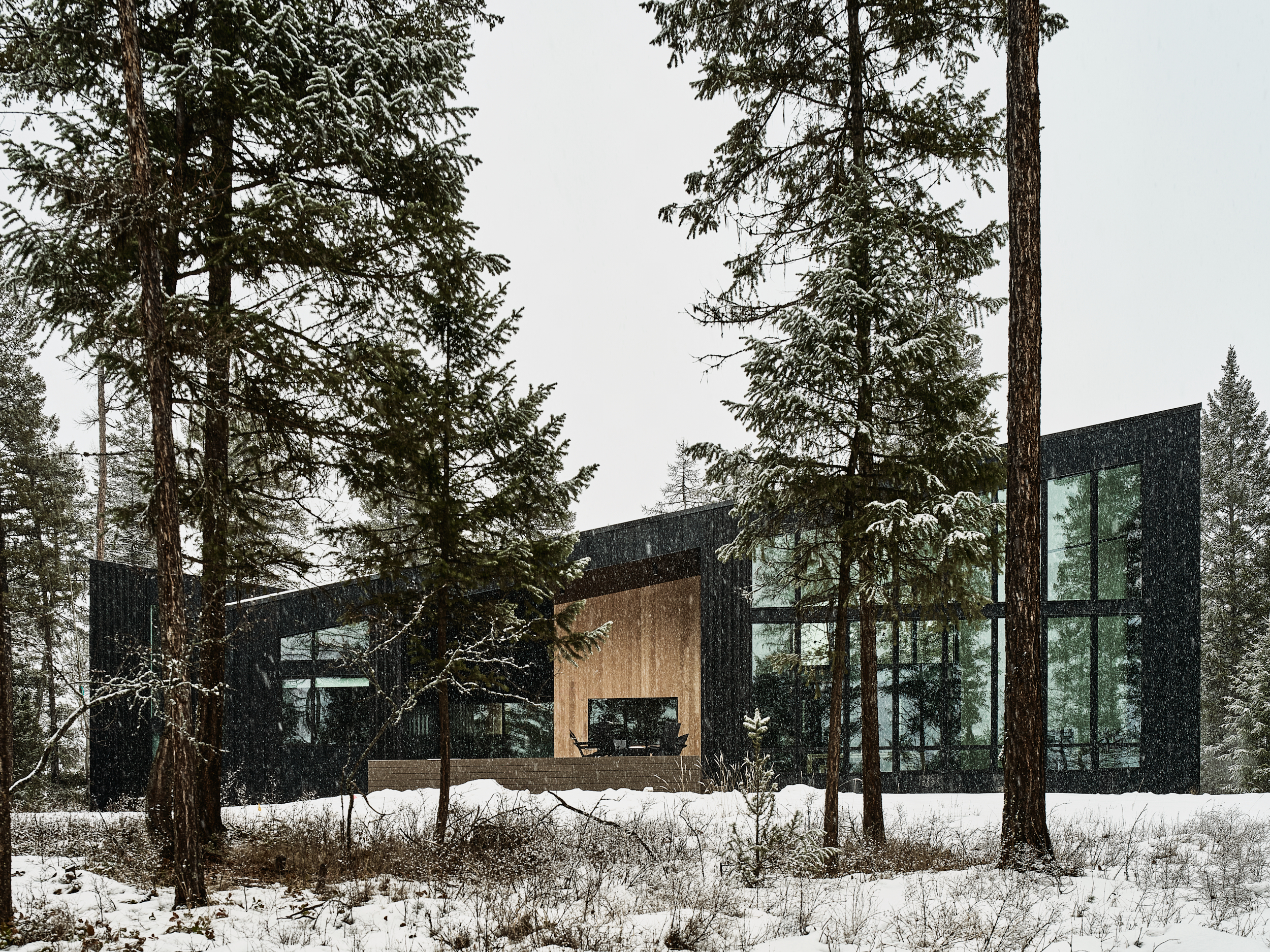
Architect Cavin Costello, the creative mind behind Shadowbox, a weekend retreat for a private client in Montana, offers a captivating story when asked about the project's origins and what attracted him to it. His practice, The Ranch Mine, is based in Arizona but has been busy expanding with work outside their home state - with dedicated personnel in Bozeman, Montana, a short ride from Whitefish where this minimalist architecture project is located.
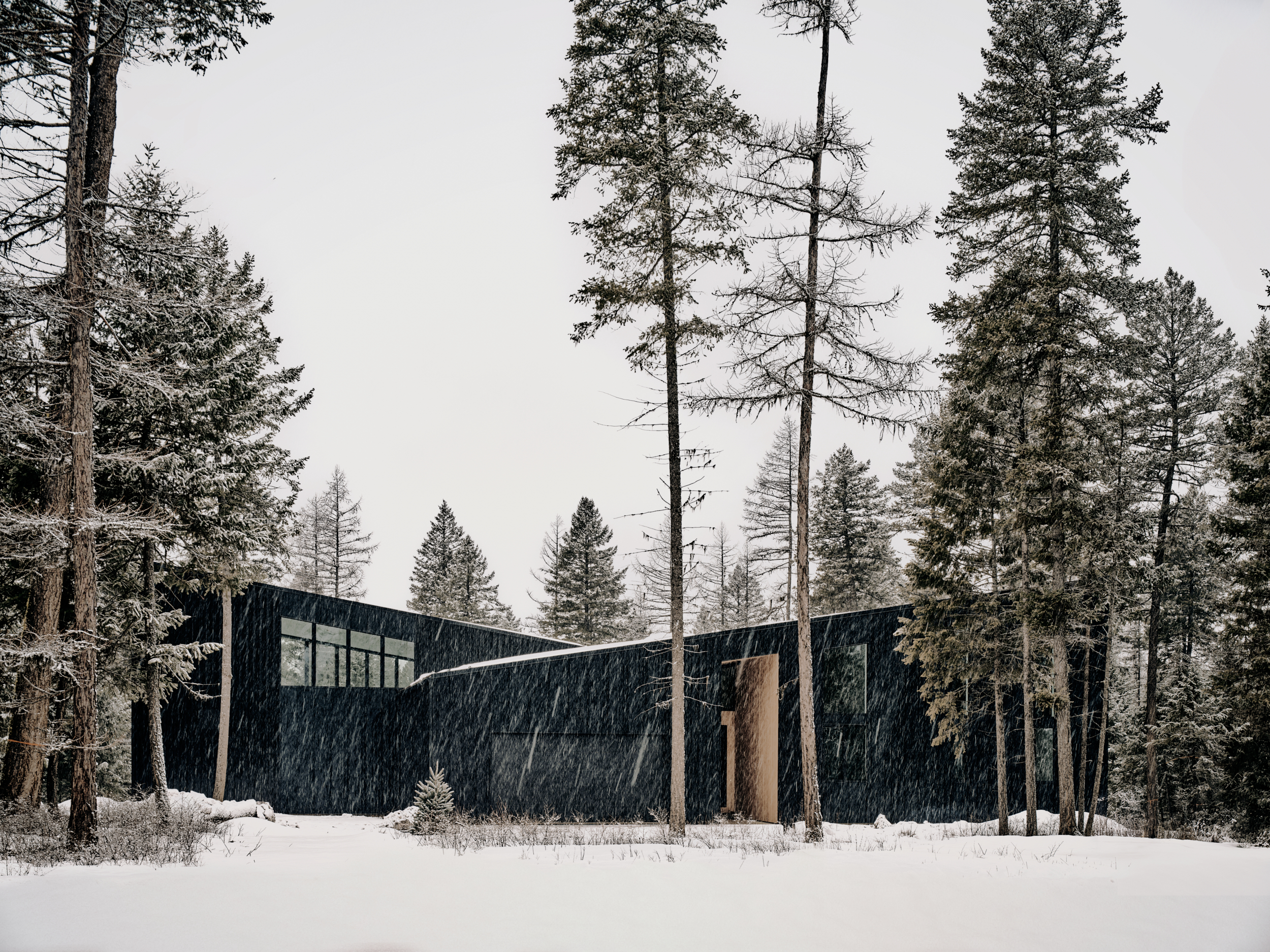
Step inside Shadowbox by The Ranch Mine
'The Ranch Mine was founded to create homes for modern pioneers, the trailblazers who know the path to a better future starts at home. The clients perfectly fit this description. They wanted to do something original, to create a one-of-a-kind retreat in the heart of Montana’s wilderness, a sanctuary where modern luxury met the natural splendour of the area,' said Costello.
'Our origins are in the desert but we have been growing our team and experience to specialize in working in the mountains as well. Mountains are more than just a place to us, they often define a way of life. This project was exciting as it gave us an opportunity to show our unique approach to residential architecture in a different climate, a wet pine forest in the Rocky Mountain area of Northwest Montana.'
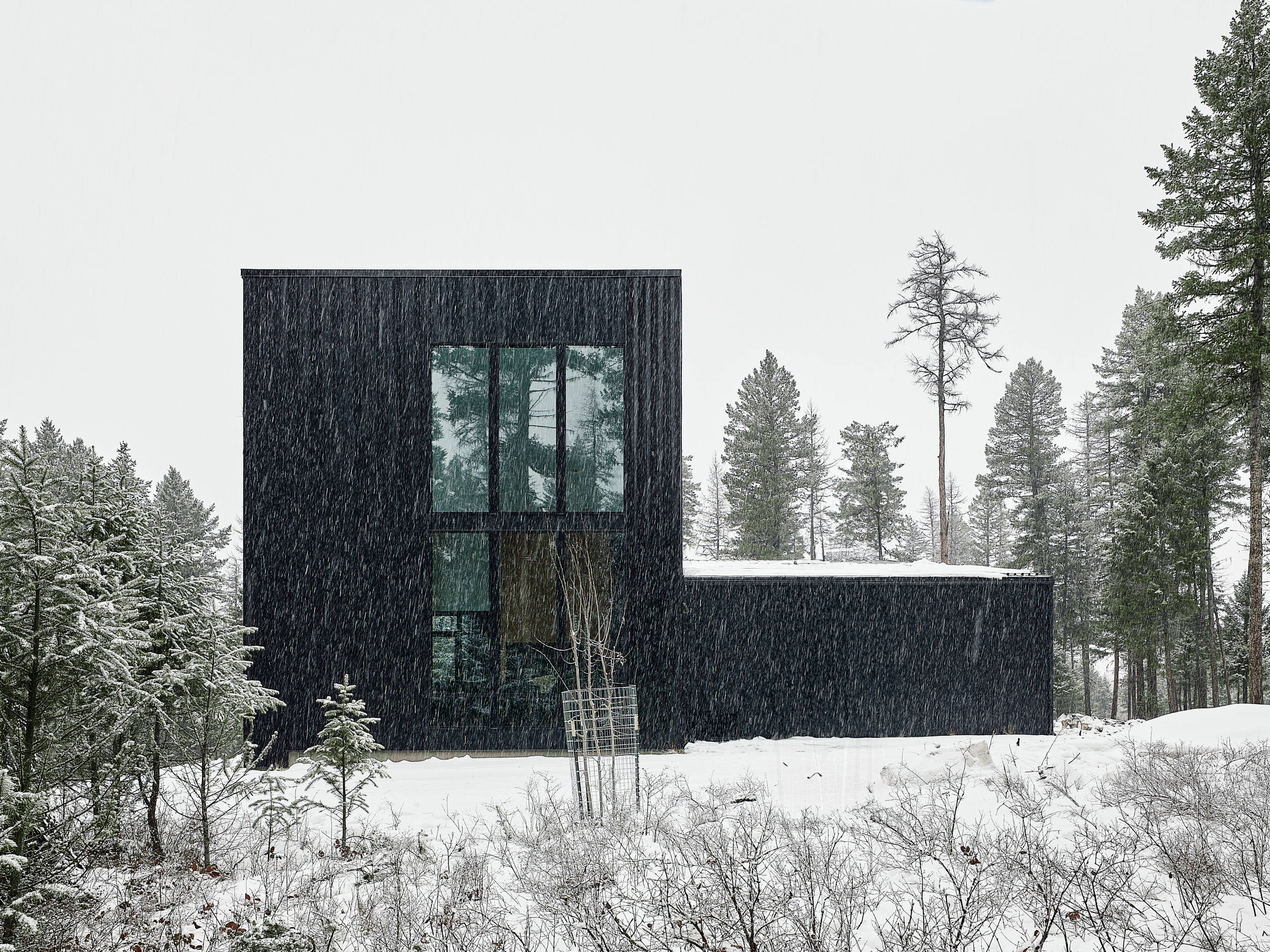
The scheme is a holiday home - a getaway haven in the mountains, designed to allow its guests to connect with the environment and enjoy serene escapes in a subtly luxurious, design-led environment. The house includes four bedrooms and three bathrooms, including an expansive living space which opens up to dramatic views of the surrounding forest nature.
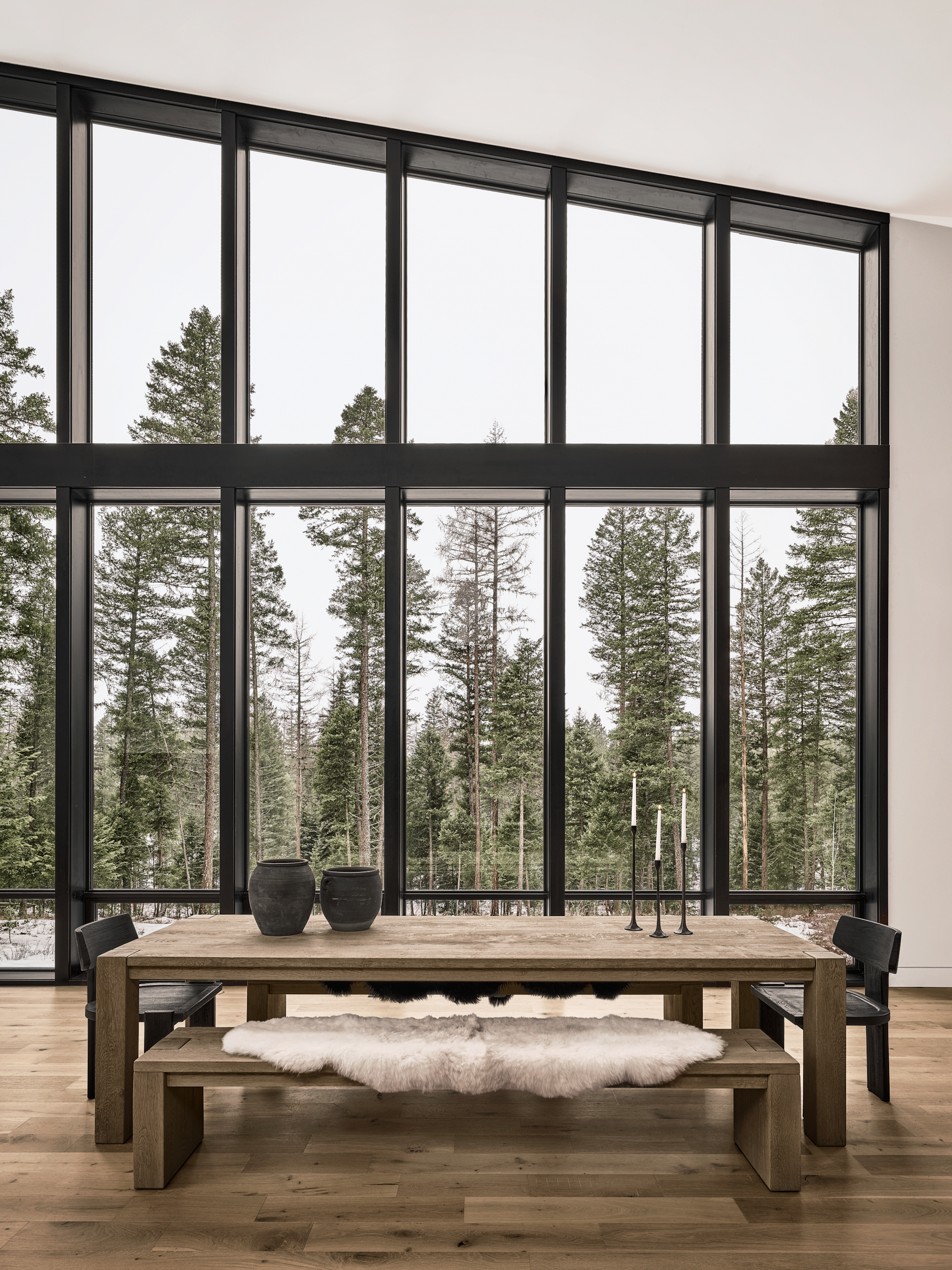
Costello and his team spent time on the site, taking in the natural context before finalising their design. The result was 'inspired by the crisscrossing mountains that form the nearby glacial valleys of Glacier National Park. Shadow Box's silhouette captures the essence of these timeless marvels,' he explained.
The structure's simple, geometric volume is clad in black standing seam metal siding, with different rib patterns alternating along the elevation. This echoes the differing ridges and furrows of the surrounding pine tree bark - while the dark colour creates a striking contrast to the green trees around it. A recess clad in hemlock marks the main entrance.
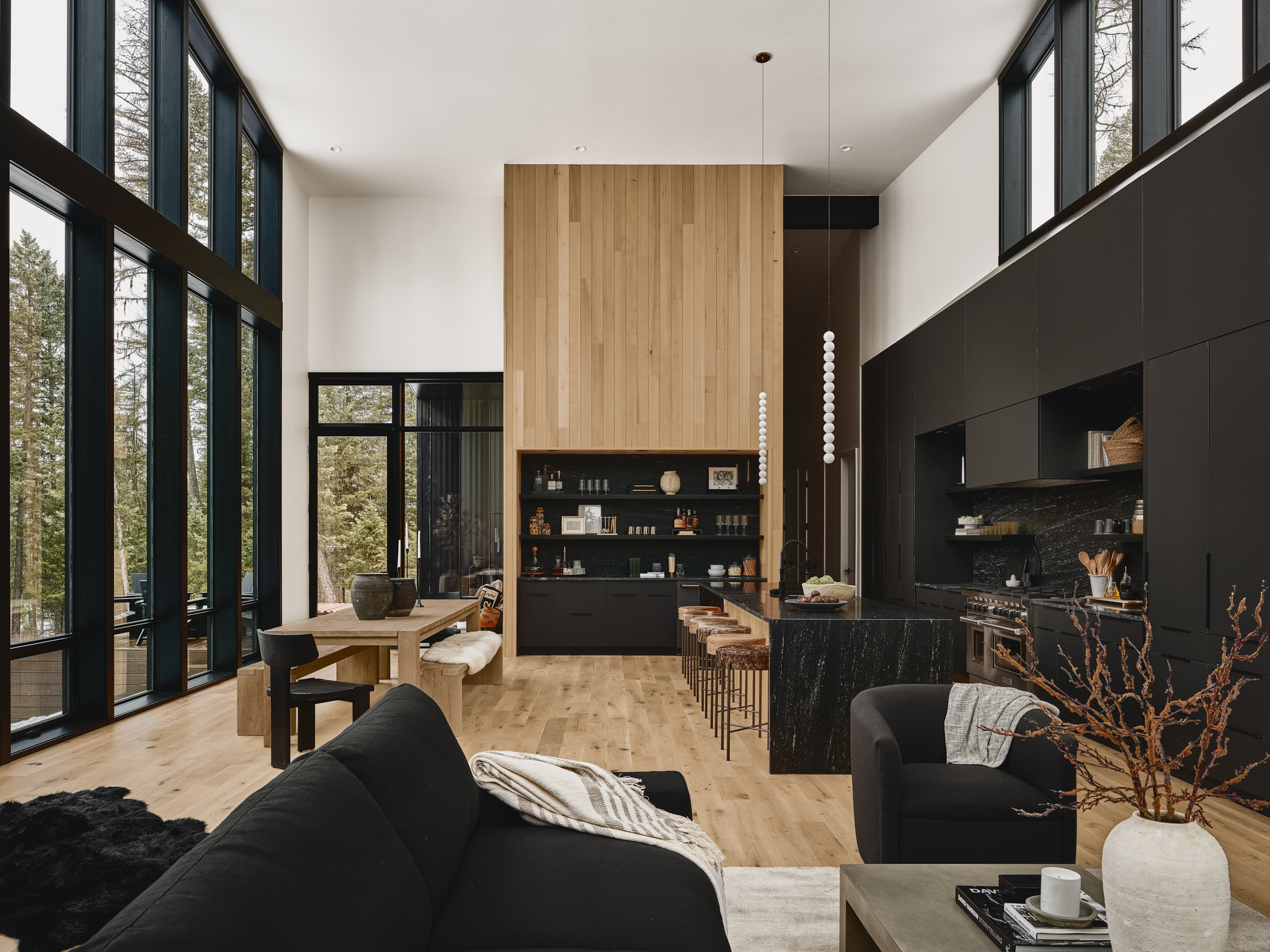
Costello also spoke of the project's challenges, as measures needed to be taken to ensure the space is safe against weather fluctuations and fire: 'Designing in the mountains also comes with challenges such as rapid and extreme fluctuations of weather and often living in areas where wildfires are common. The property is in the Wildfire-Urban Interface, or WUI, a term used for areas that experience wildfires.'
Wallpaper* Newsletter
Receive our daily digest of inspiration, escapism and design stories from around the world direct to your inbox.
'Specific attention was taken in the design to harden the structure and reduce the threat by creating defensible space around the house in the landscape, using a Class A metal roof assembly that is effective against severe fires, non-combustible metal siding, WUI-compliant decking, and significantly reducing exterior vents and other common fire prone building elements.'
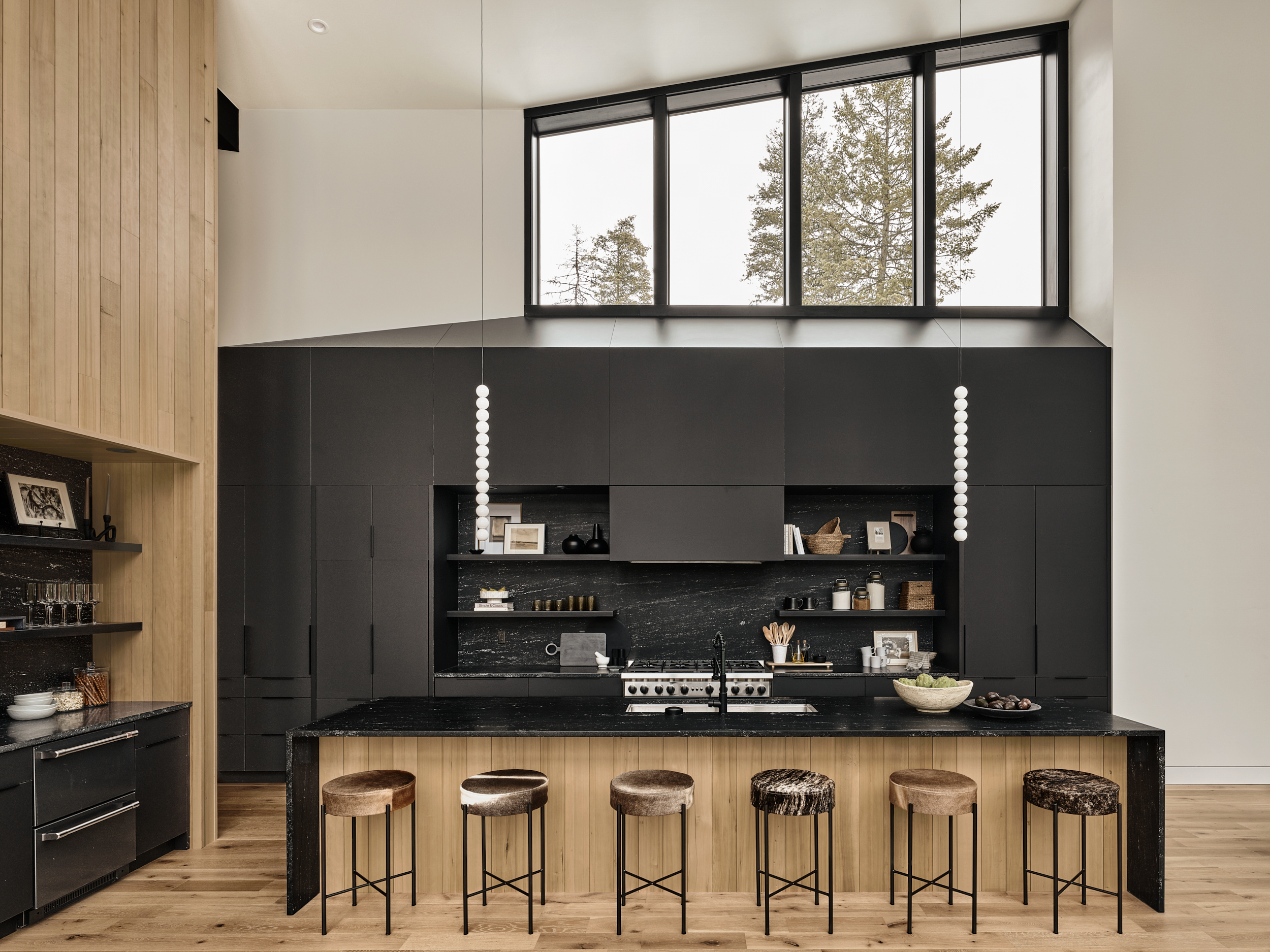
Everywhere in the house, the outdoors becomes a key focal point as guests travel through the interior - either through large openings or other connections, such as the covered patio containing the sauna, fire pit, and sunken hot tub.
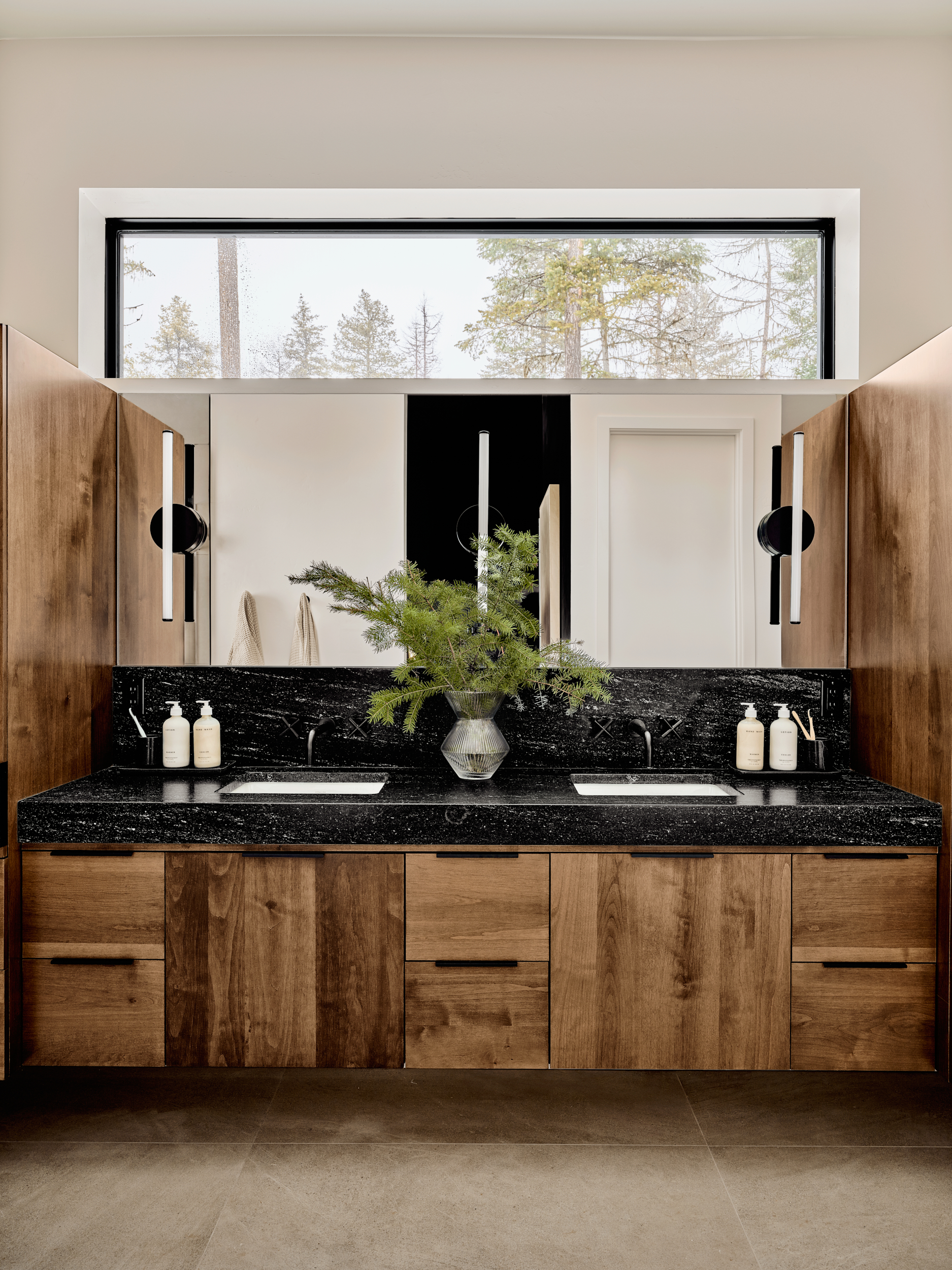
'The house is all about the unique experiences it creates while being there, it’s not about trying to pretend to be a cowboy or trying to take on the rustic identity of the old American west. Whether enjoying the framed view of the forest in the sauna or stargazing by the fire pit or in the hot tub beneath the Montana sky, every moment was designed as an opportunity to commune with nature,' said Costello.
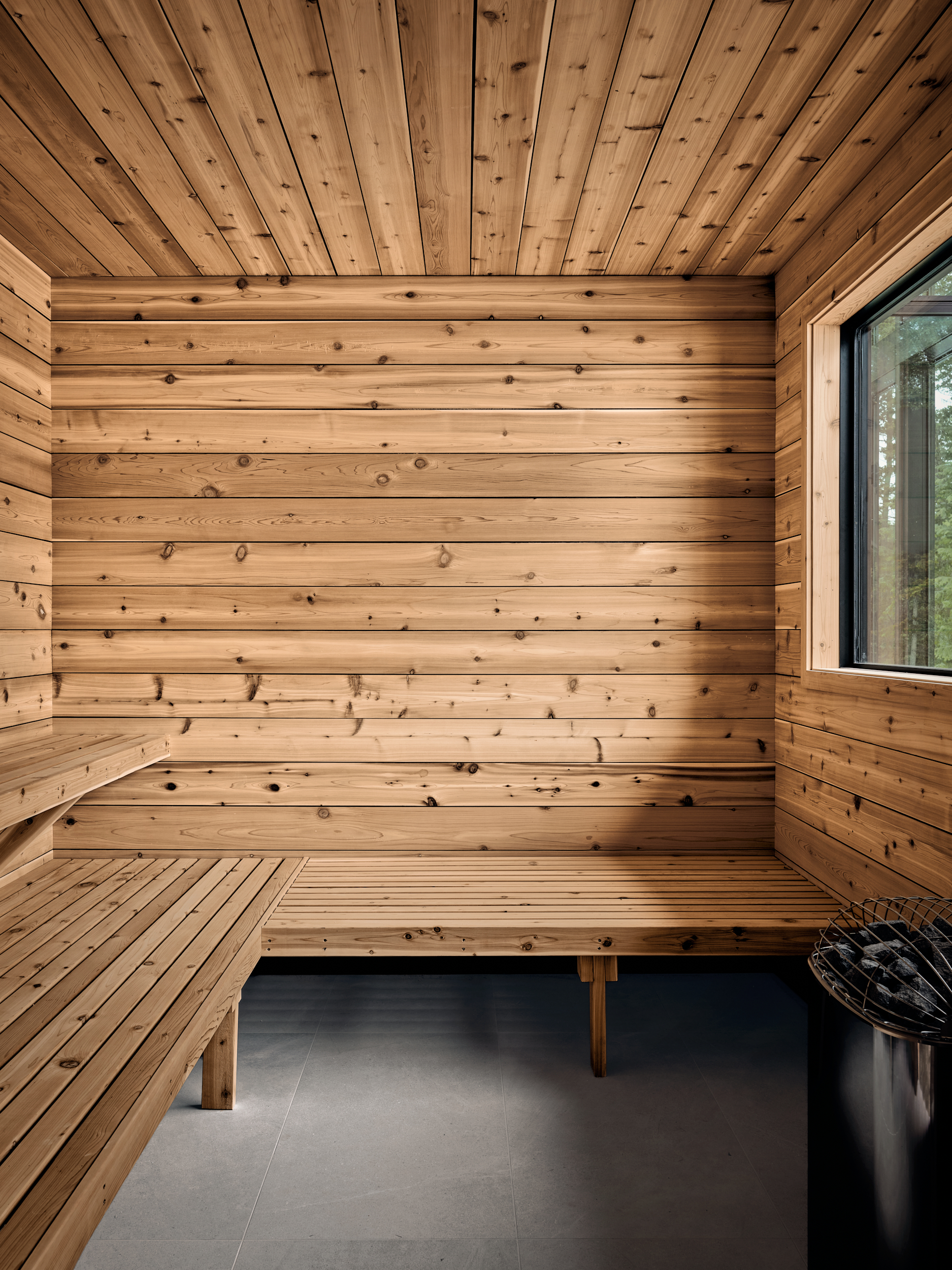
'The great room ceiling soars to over 25 feet tall and has windows on all sides for ample natural light and to take in the majesty of the surrounding pine trees and landscape, creating a snow globe like effect in the winter. When designing homes in mountainous regions we focus on providing a place of refuge from the severe environment to recover, rest, reflect and re-energize before heading back out on the next adventure, and I think this house epitomizes those ideas.'
Ellie Stathaki is the Architecture & Environment Director at Wallpaper*. She trained as an architect at the Aristotle University of Thessaloniki in Greece and studied architectural history at the Bartlett in London. Now an established journalist, she has been a member of the Wallpaper* team since 2006, visiting buildings across the globe and interviewing leading architects such as Tadao Ando and Rem Koolhaas. Ellie has also taken part in judging panels, moderated events, curated shows and contributed in books, such as The Contemporary House (Thames & Hudson, 2018), Glenn Sestig Architecture Diary (2020) and House London (2022).
-
 Put these emerging artists on your radar
Put these emerging artists on your radarThis crop of six new talents is poised to shake up the art world. Get to know them now
By Tianna Williams
-
 Dining at Pyrá feels like a Mediterranean kiss on both cheeks
Dining at Pyrá feels like a Mediterranean kiss on both cheeksDesigned by House of Dré, this Lonsdale Road addition dishes up an enticing fusion of Greek and Spanish cooking
By Sofia de la Cruz
-
 Creased, crumpled: S/S 2025 menswear is about clothes that have ‘lived a life’
Creased, crumpled: S/S 2025 menswear is about clothes that have ‘lived a life’The S/S 2025 menswear collections see designers embrace the creased and the crumpled, conjuring a mood of laidback languor that ran through the season – captured here by photographer Steve Harnacke and stylist Nicola Neri for Wallpaper*
By Jack Moss
-
 We explore Franklin Israel’s lesser-known, progressive, deconstructivist architecture
We explore Franklin Israel’s lesser-known, progressive, deconstructivist architectureFranklin Israel, a progressive Californian architect whose life was cut short in 1996 at the age of 50, is celebrated in a new book that examines his work and legacy
By Michael Webb
-
 A new hilltop California home is rooted in the landscape and celebrates views of nature
A new hilltop California home is rooted in the landscape and celebrates views of natureWOJR's California home House of Horns is a meticulously planned modern villa that seeps into its surrounding landscape through a series of sculptural courtyards
By Jonathan Bell
-
 The Frick Collection's expansion by Selldorf Architects is both surgical and delicate
The Frick Collection's expansion by Selldorf Architects is both surgical and delicateThe New York cultural institution gets a $220 million glow-up
By Stephanie Murg
-
 Remembering architect David M Childs (1941-2025) and his New York skyline legacy
Remembering architect David M Childs (1941-2025) and his New York skyline legacyDavid M Childs, a former chairman of architectural powerhouse SOM, has passed away. We celebrate his professional achievements
By Jonathan Bell
-
 The upcoming Zaha Hadid Architects projects set to transform the horizon
The upcoming Zaha Hadid Architects projects set to transform the horizonA peek at Zaha Hadid Architects’ future projects, which will comprise some of the most innovative and intriguing structures in the world
By Anna Solomon
-
 Frank Lloyd Wright’s last house has finally been built – and you can stay there
Frank Lloyd Wright’s last house has finally been built – and you can stay thereFrank Lloyd Wright’s final residential commission, RiverRock, has come to life. But, constructed 66 years after his death, can it be considered a true ‘Wright’?
By Anna Solomon
-
 Heritage and conservation after the fires: what’s next for Los Angeles?
Heritage and conservation after the fires: what’s next for Los Angeles?In the second instalment of our 'Rebuilding LA' series, we explore a way forward for historical treasures under threat
By Mimi Zeiger
-
 Why this rare Frank Lloyd Wright house is considered one of Chicago’s ‘most endangered’ buildings
Why this rare Frank Lloyd Wright house is considered one of Chicago’s ‘most endangered’ buildingsThe JJ Walser House has sat derelict for six years. But preservationists hope the building will have a vibrant second act
By Anna Fixsen