We tour Silver Lake House, an architecture couple's ultimate Los Angeles 'urban sanctuary'
Silver Lake House by Standard Architecture | Design is the practice founders Jeffrey Allsbrook and Silvia Kuhle's idyllic personal home in California
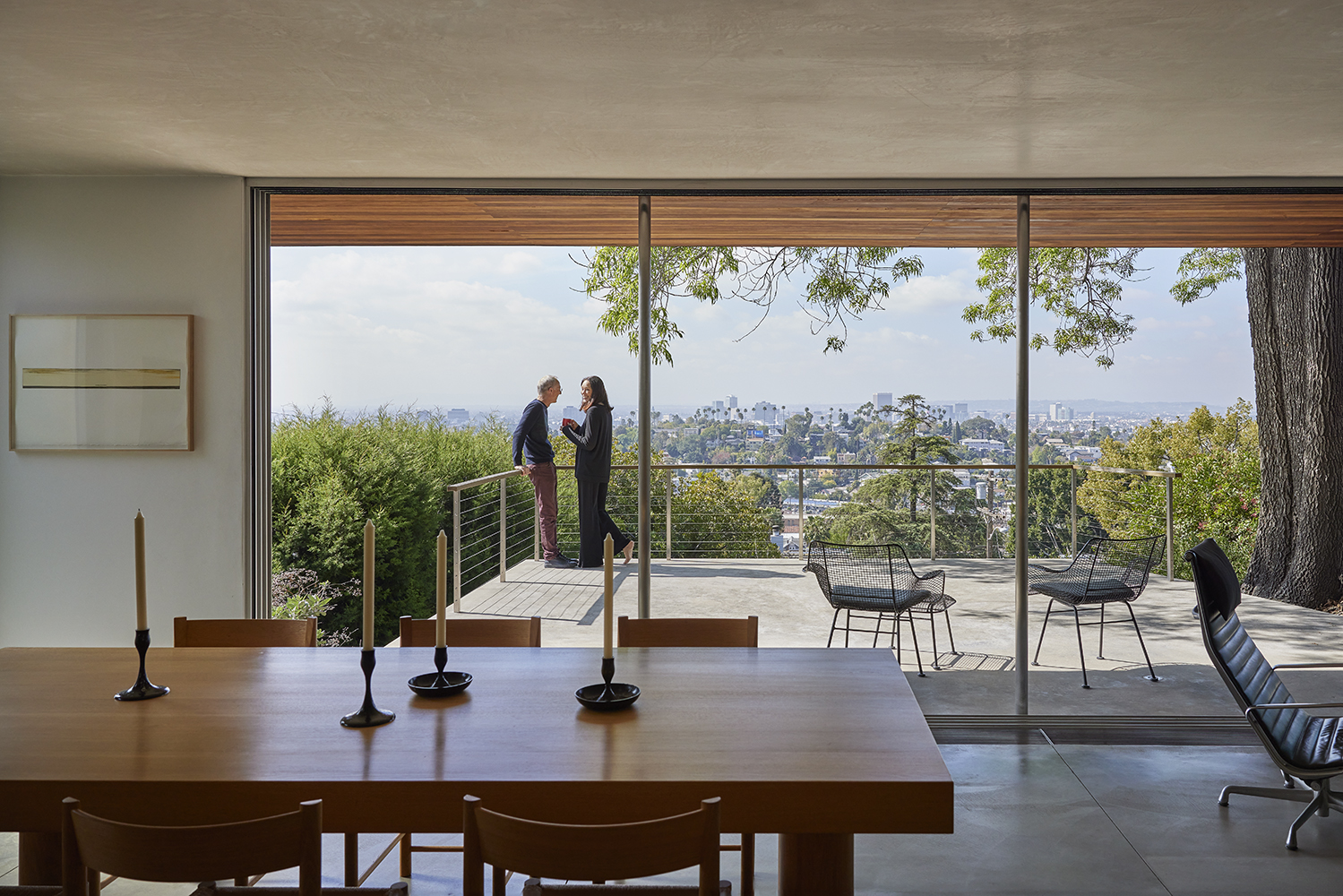
Silver Lake House, the home of Jeffrey Allsbrook and Silvia Kuhle, partners of Standard Architecture | Design, may be recently refreshed, but it is organically anchored to its site, born out of lengthy, extensive research and a deep knowledge of the California region's rich legacy of modernist architecture.
'We live in the Silver Lake neighbourhood near early modernist homes designed by Richard Neutra, Rudolph Schindler and others,' says Allsbrook of their inspiration. 'The materiality, the deep overhangs, and the glass walls that let the outdoors in reflect a similar concept of living in the hills of Los Angeles.'
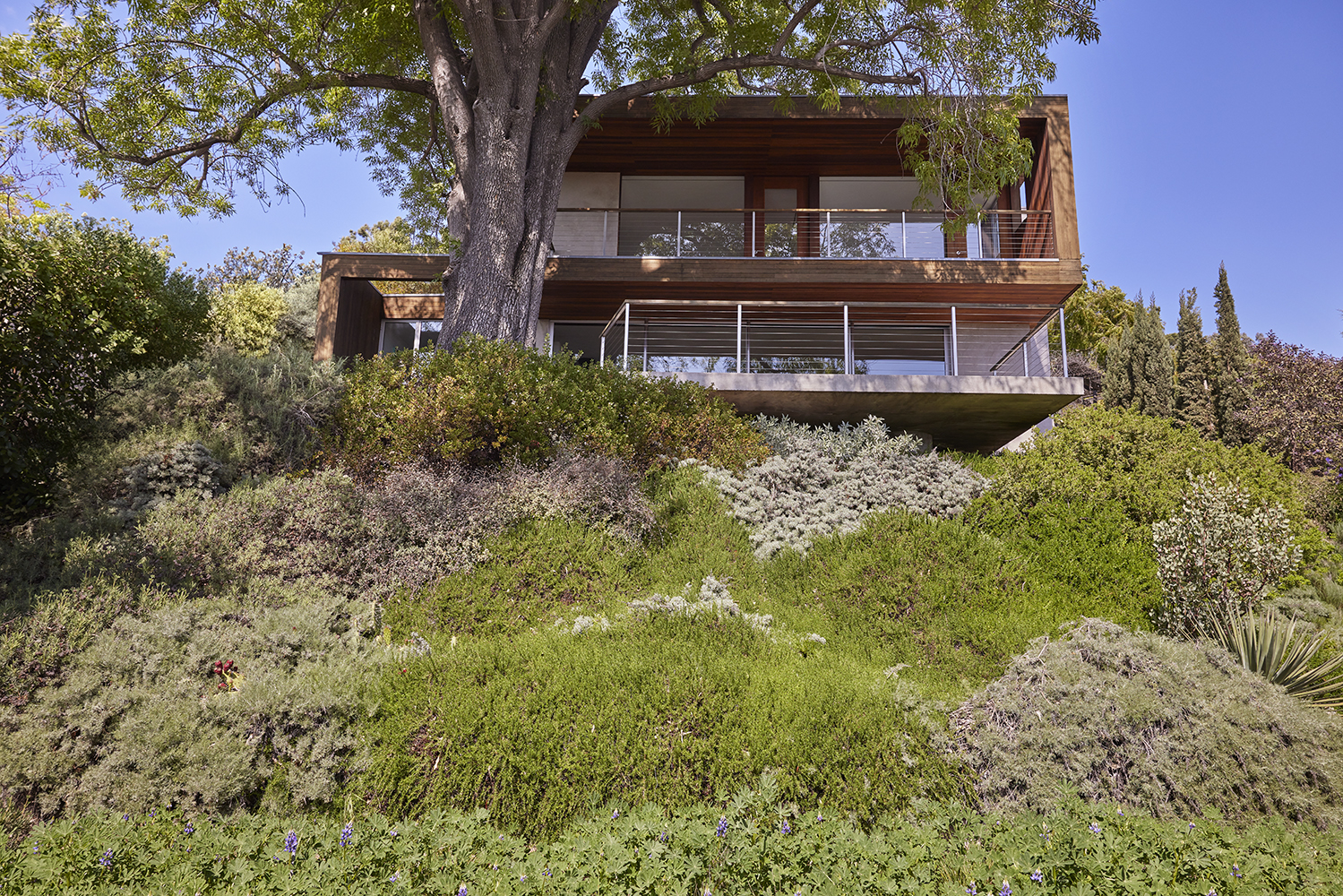
Step inside this Silver Lake House
His partner in life and business, Kulhe, concurs on their mood board and influences in the design development: 'We drew design elements, such as the use of redwood siding as an interior and exterior finish, from 60s and 70s California residences.'
As a result, the pair worked on their home's refresh imbuing modernist charm and the studio's inherent knack for minimalist architecture by crafting a clean, deceptively simple backdrop for their everyday life and possessions.
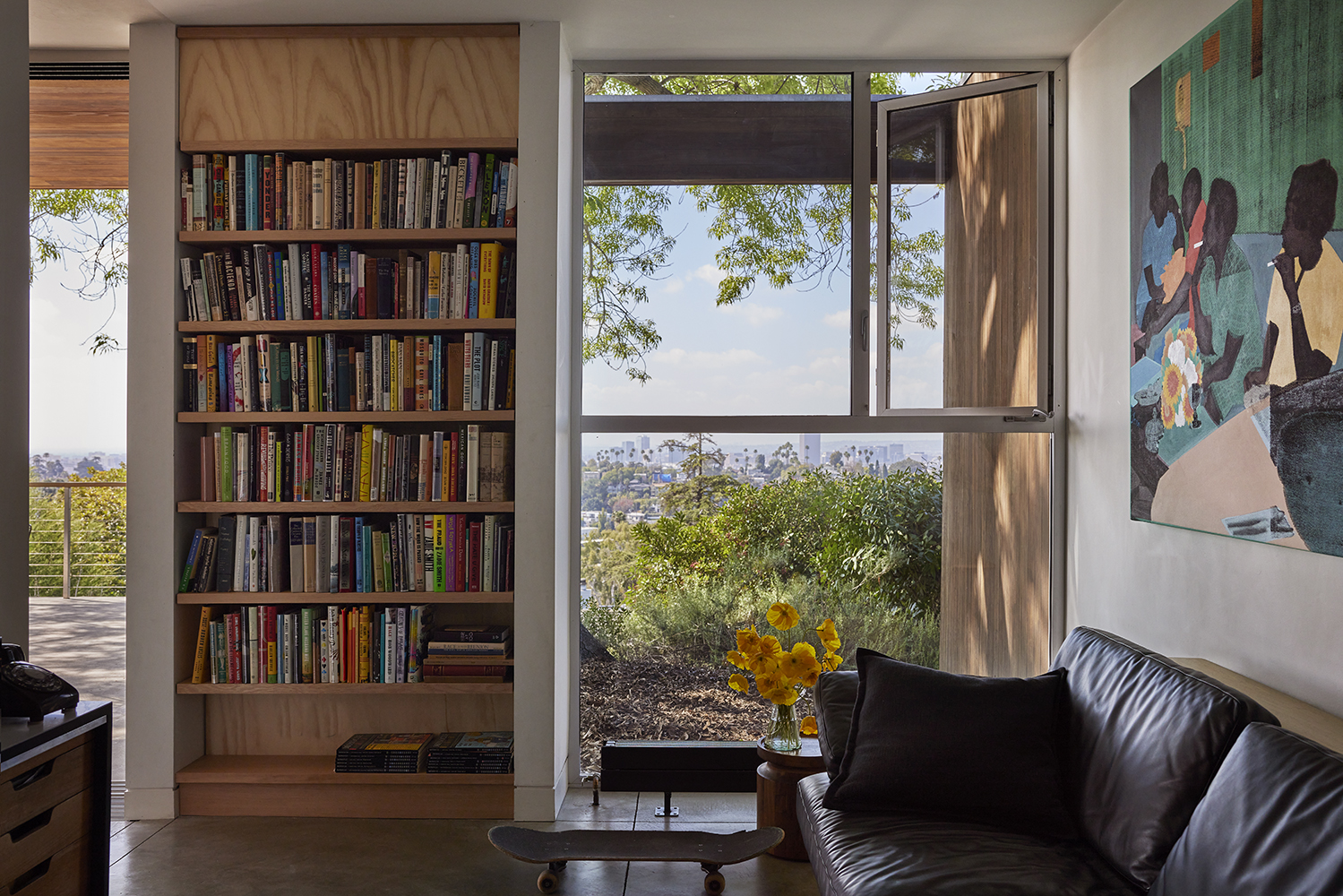
Allsbrook and Kuhle bought their home - two older structures on-site - in 1997. Their property comprised a duo of detached, modest, hillside, 1950s cabins, where the pair lived for years before they took the plunge and decided to rework their residence. They moved into the rear one and enlarged it, putting their energy into developing the building refresh and the landscape around it into their forever home.
The surrounding grounds unfold in a lush California garden full of native plants. Among them is a Mexican Ash tree which the architects ensured was preserved during the works. Responding to this context, Allsbrook and Kulhe envisioned their home as a green oasis, wrapped in a verdant landscape, and full of generous openings offering long vistas of the Los Angeles cityscape beyond.
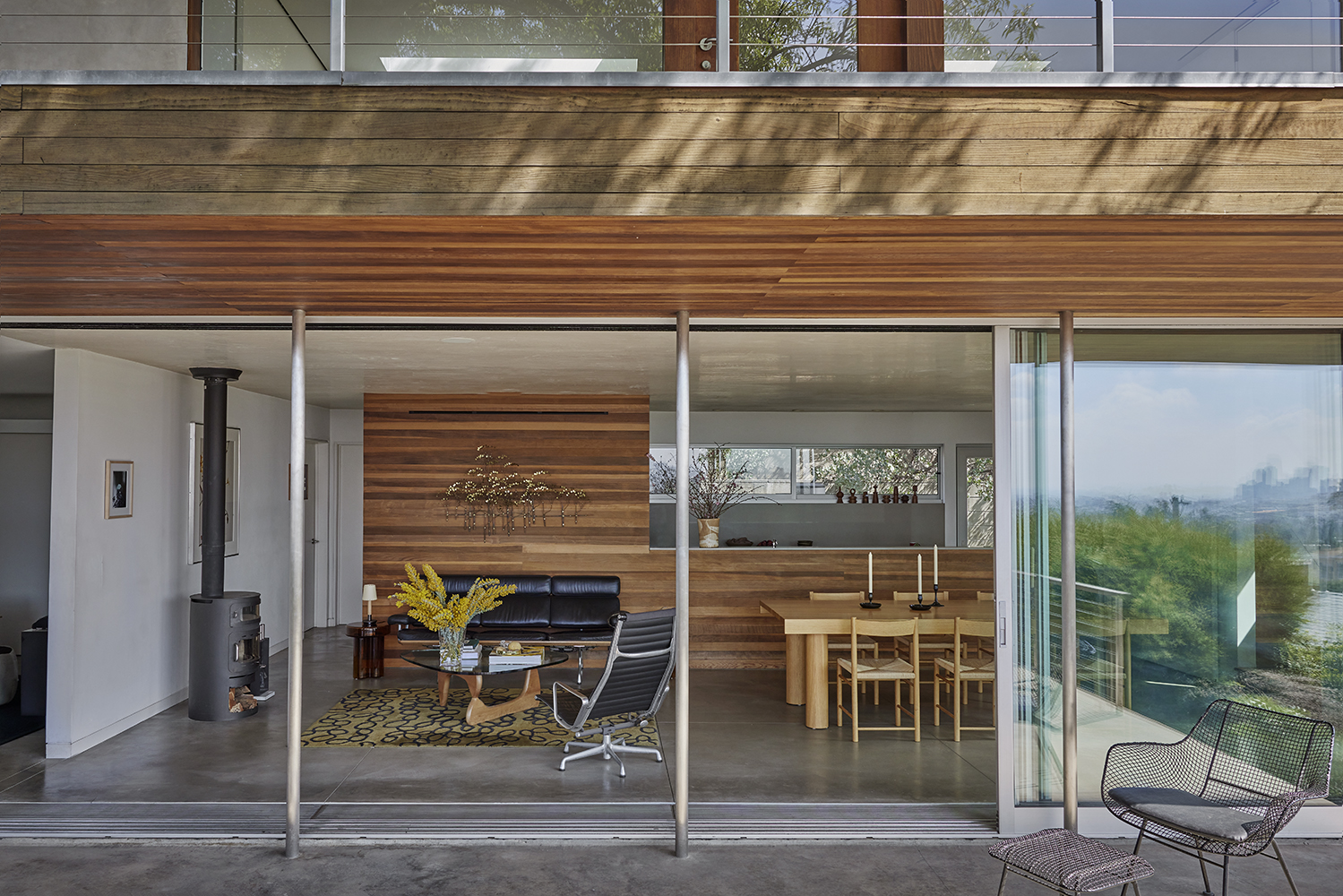
'We lived in the former house on the site for years before we rebuilt, and we wanted to preserve the enormous Ash tree. We designed the concrete deck to slip past the tree’s trunk and installed large windows upstairs to frame the leafy canopy,' Allsbrook describes.
Receive our daily digest of inspiration, escapism and design stories from around the world direct to your inbox.
Kuhle adds: 'We had always wanted a south-facing property. Shaded floor-to-ceiling glass walls connect the interior to natural light, the sky, and city views. Smaller openings are carefully placed East, West, and North to create privacy for the neighbours while allowing for cross ventilation.'
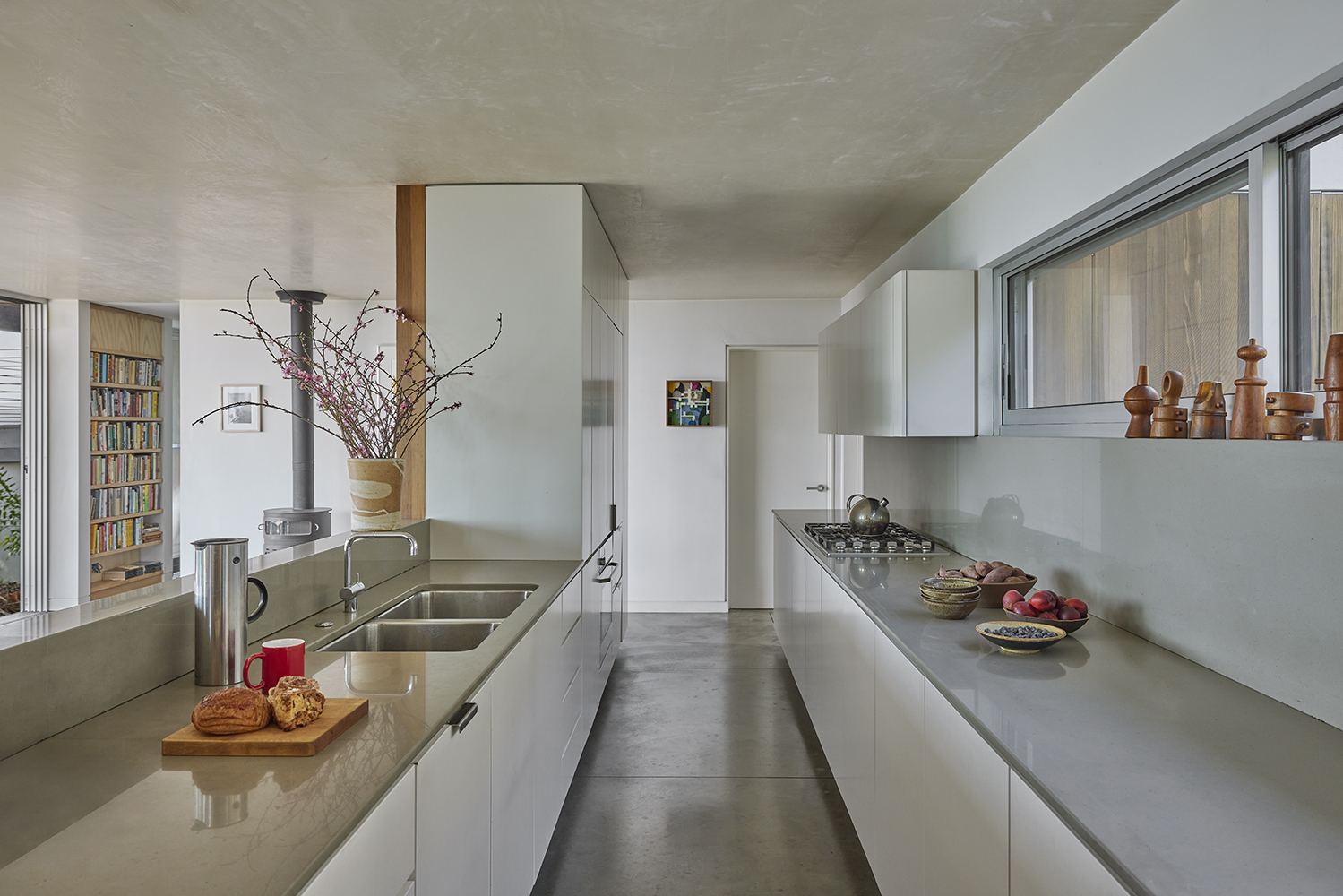
Natural materials, such as redwood, concrete and natural plaster give the house a tactile feel, while the couple's wealth of personal objects and art make it vibrant and add personality. There is a selection of mid-century applied art pieces, including Curtis Jeré’s metal wall art and a collection of Jens Quistgaard Dansk teak pepper mills. Rocks collected from hikes fill a niche at the entrance.
Protecting privacy was equally important, Kuhle explains. 'We created an urban sanctuary, a space which is at the same time remotely perched on a sloping site surrounded by native plants and closely connected to its urban surroundings through open 180-degree views.'
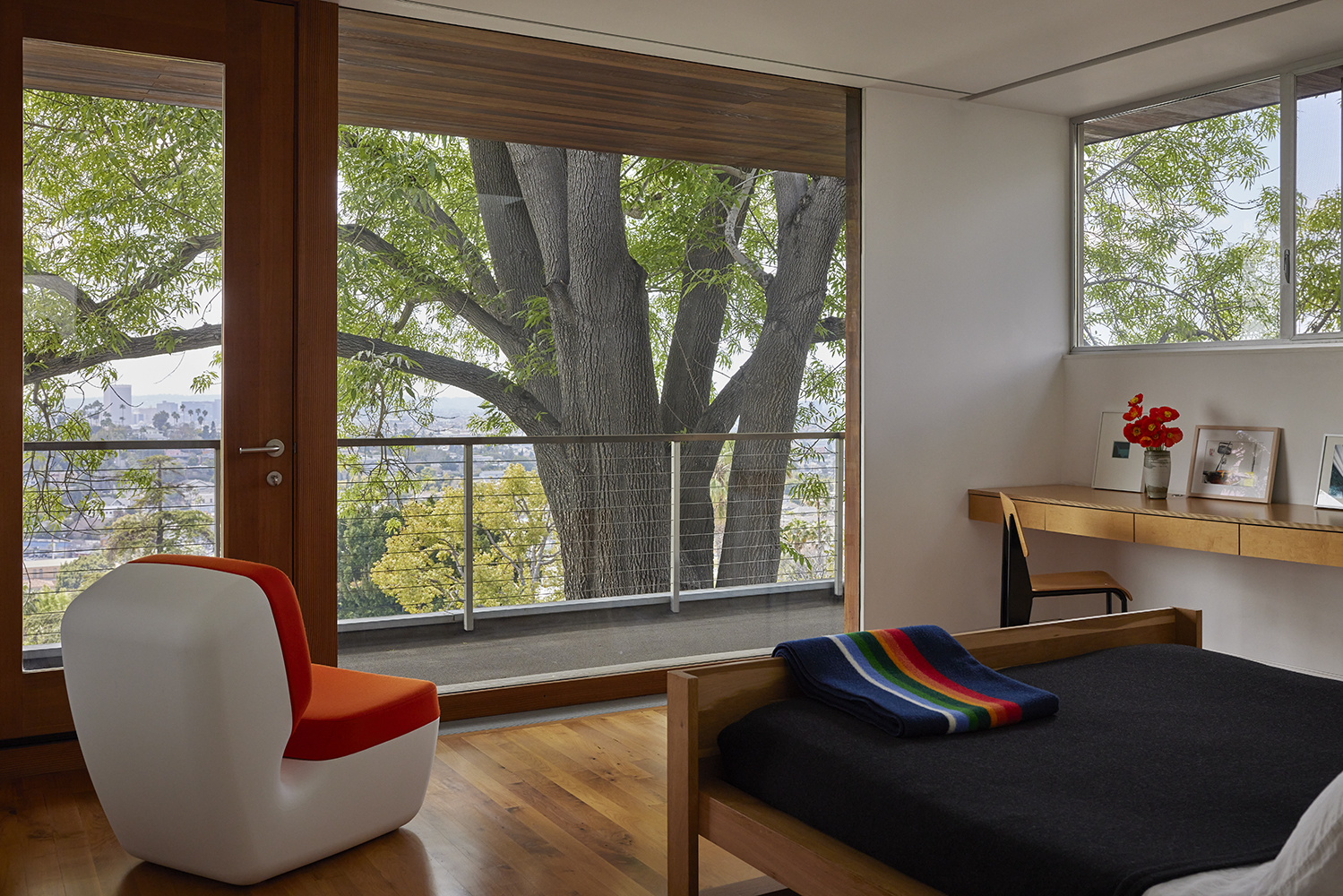
Ellie Stathaki is the Architecture & Environment Director at Wallpaper*. She trained as an architect at the Aristotle University of Thessaloniki in Greece and studied architectural history at the Bartlett in London. Now an established journalist, she has been a member of the Wallpaper* team since 2006, visiting buildings across the globe and interviewing leading architects such as Tadao Ando and Rem Koolhaas. Ellie has also taken part in judging panels, moderated events, curated shows and contributed in books, such as The Contemporary House (Thames & Hudson, 2018), Glenn Sestig Architecture Diary (2020) and House London (2022).
-
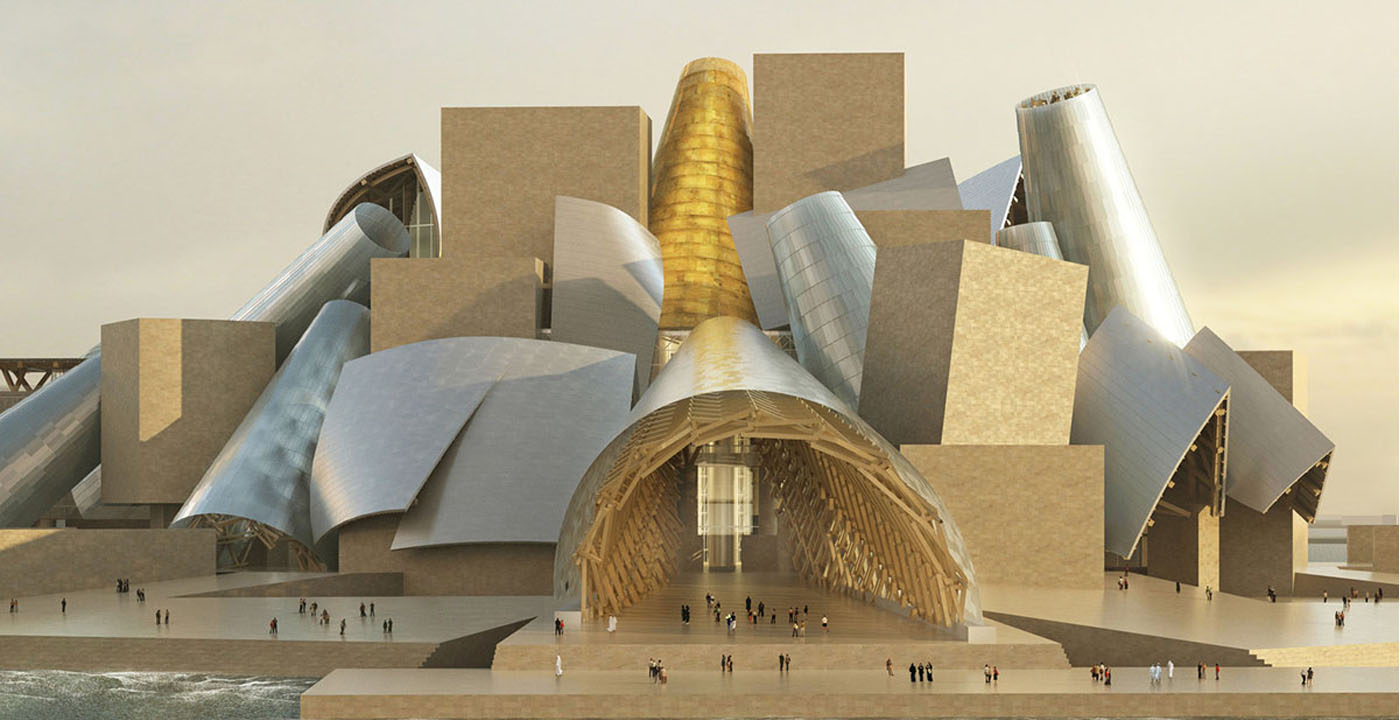 The eight hotly awaited art-venue openings we are most looking forward to in 2026
The eight hotly awaited art-venue openings we are most looking forward to in 2026With major new institutions gearing up to open their doors, it is set to be a big year in the art world. Here is what to look out for
-
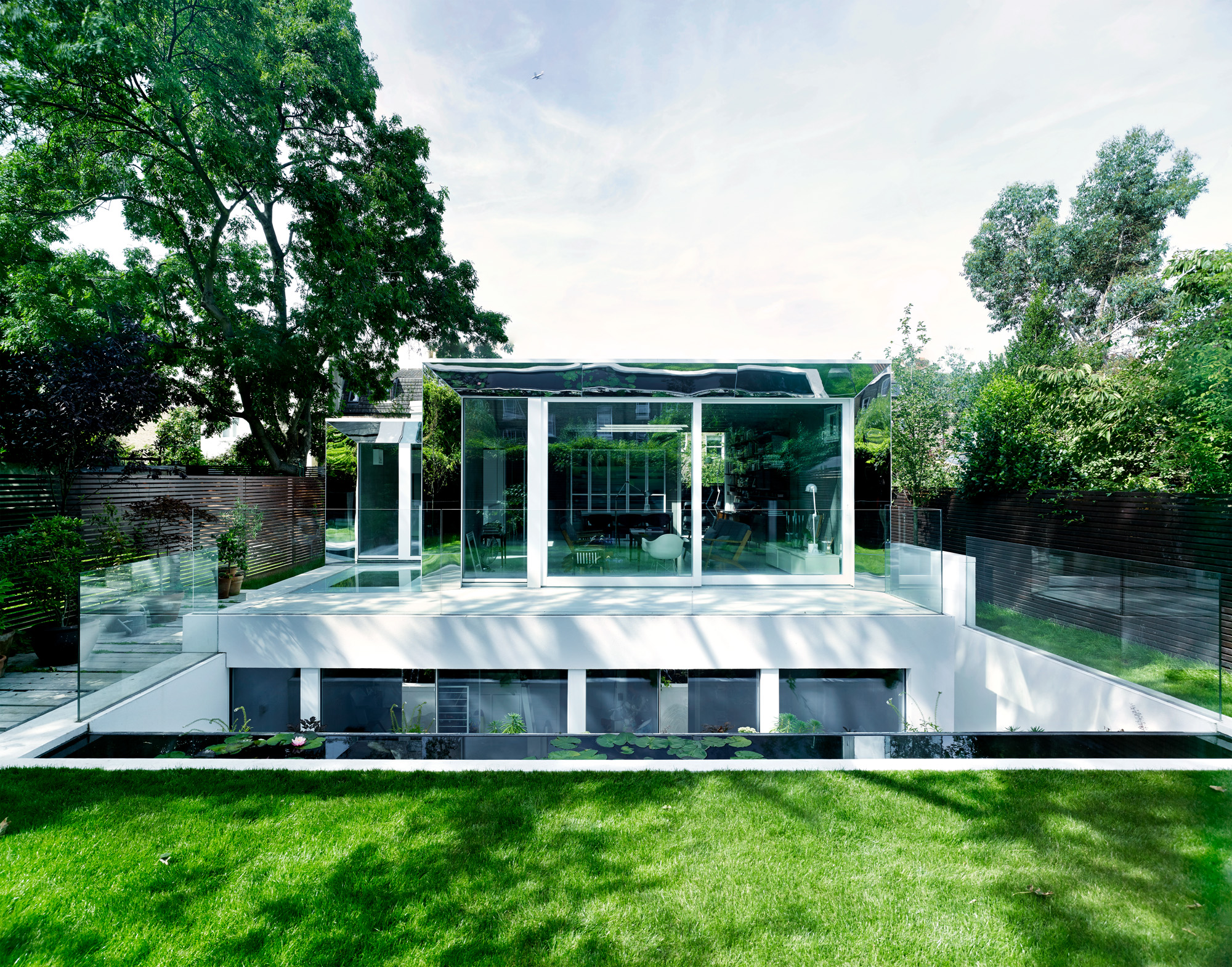 This modern Clapham house is nestled indulgently in its garden
This modern Clapham house is nestled indulgently in its gardenA Clapham house keeps a low profile in south London, at once merging with its environment and making a bold, modern statement; we revisit a story from the Wallpaper* archives
-
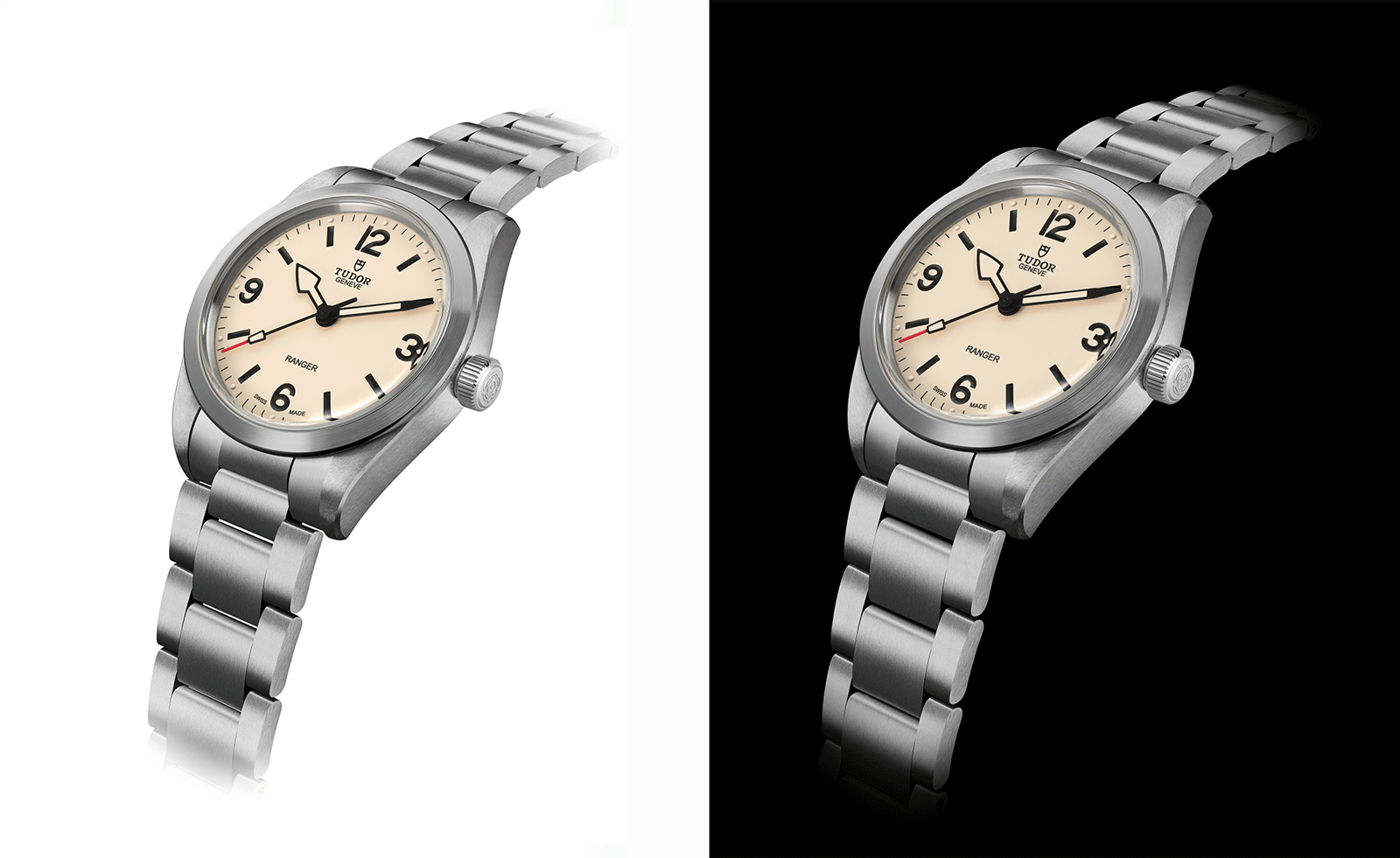 The new Tudor Ranger watches master perfectly executed simplicity
The new Tudor Ranger watches master perfectly executed simplicityThe Tudor Ranger watches look back to the 1960s for a clean and legible design
-
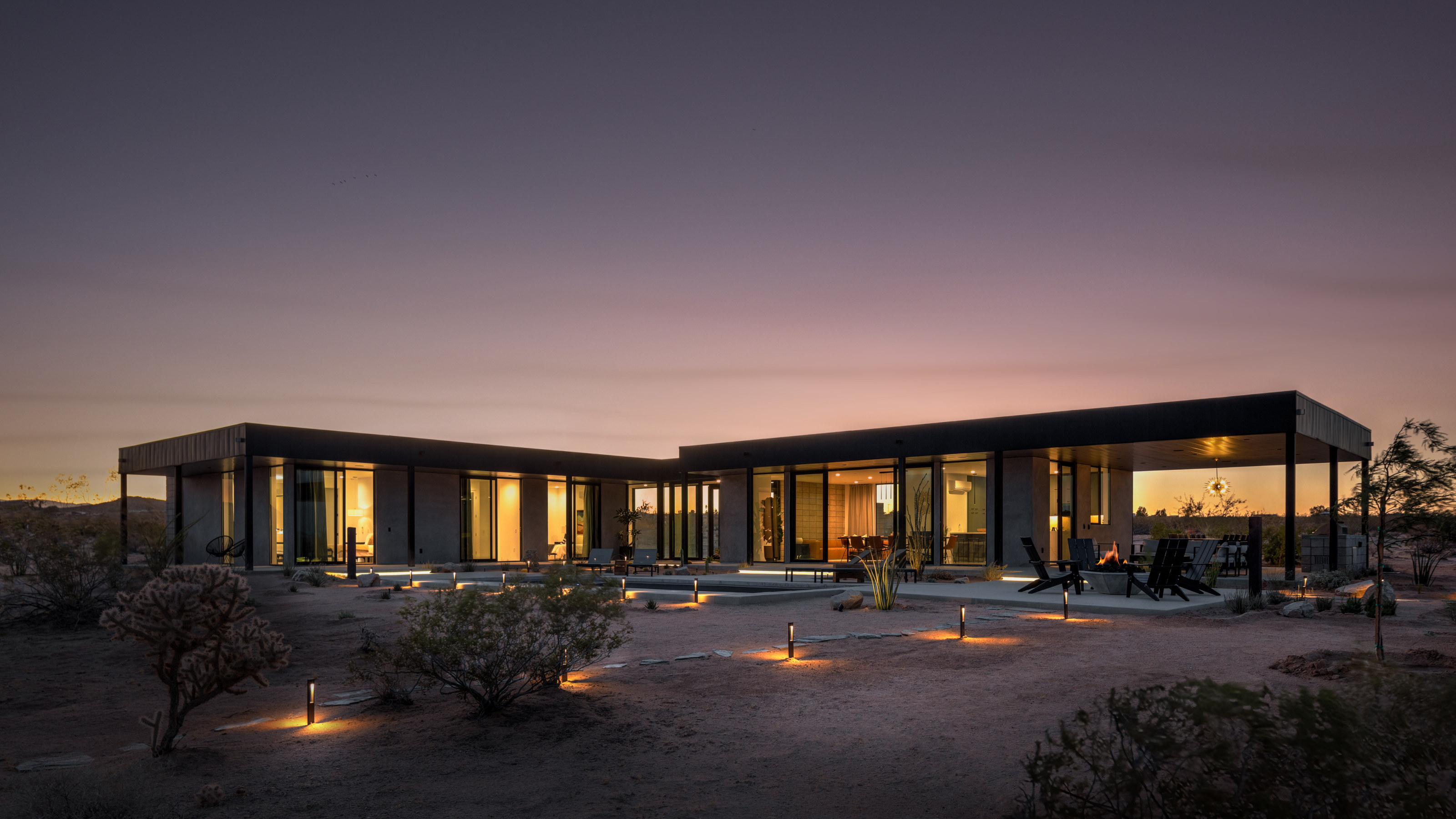 Rent this dream desert house in Joshua Tree shaped by an LA-based artist and musician
Rent this dream desert house in Joshua Tree shaped by an LA-based artist and musicianCasamia is a modern pavilion on a desert site in California, designed by the motion graphic artist Giancarlo Rondani
-
 Step inside this resilient, river-facing cabin for a life with ‘less stuff’
Step inside this resilient, river-facing cabin for a life with ‘less stuff’A tough little cabin designed by architects Wittman Estes, with a big view of the Pacific Northwest's Wenatchee River, is the perfect cosy retreat
-
 Remembering Robert A.M. Stern, an architect who discovered possibility in the past
Remembering Robert A.M. Stern, an architect who discovered possibility in the pastIt's easy to dismiss the late architect as a traditionalist. But Stern was, in fact, a design rebel whose buildings were as distinctly grand and buttoned-up as his chalk-striped suits
-
 Own an early John Lautner, perched in LA’s Echo Park hills
Own an early John Lautner, perched in LA’s Echo Park hillsThe restored and updated Jules Salkin Residence by John Lautner is a unique piece of Californian design heritage, an early private house by the Frank Lloyd Wright acolyte that points to his future iconic status
-
 The Architecture Edit: Wallpaper’s houses of the month
The Architecture Edit: Wallpaper’s houses of the monthFrom wineries-turned-music studios to fire-resistant holiday homes, these are the properties that have most impressed the Wallpaper* editors this month
-
 The Stahl House – an icon of mid-century modernism – is for sale in Los Angeles
The Stahl House – an icon of mid-century modernism – is for sale in Los AngelesAfter 65 years in the hands of the same family, the home, also known as Case Study House #22, has been listed for $25 million
-
 Houston's Ismaili Centre is the most dazzling new building in America. Here's a look inside
Houston's Ismaili Centre is the most dazzling new building in America. Here's a look insideLondon-based architect Farshid Moussavi designed a new building open to all – and in the process, has created a gleaming new monument
-
 Frank Lloyd Wright’s Fountainhead will be opened to the public for the first time
Frank Lloyd Wright’s Fountainhead will be opened to the public for the first timeThe home, a defining example of the architect’s vision for American design, has been acquired by the Mississippi Museum of Art, which will open it to the public, giving visitors the chance to experience Frank Lloyd Wright’s genius firsthand