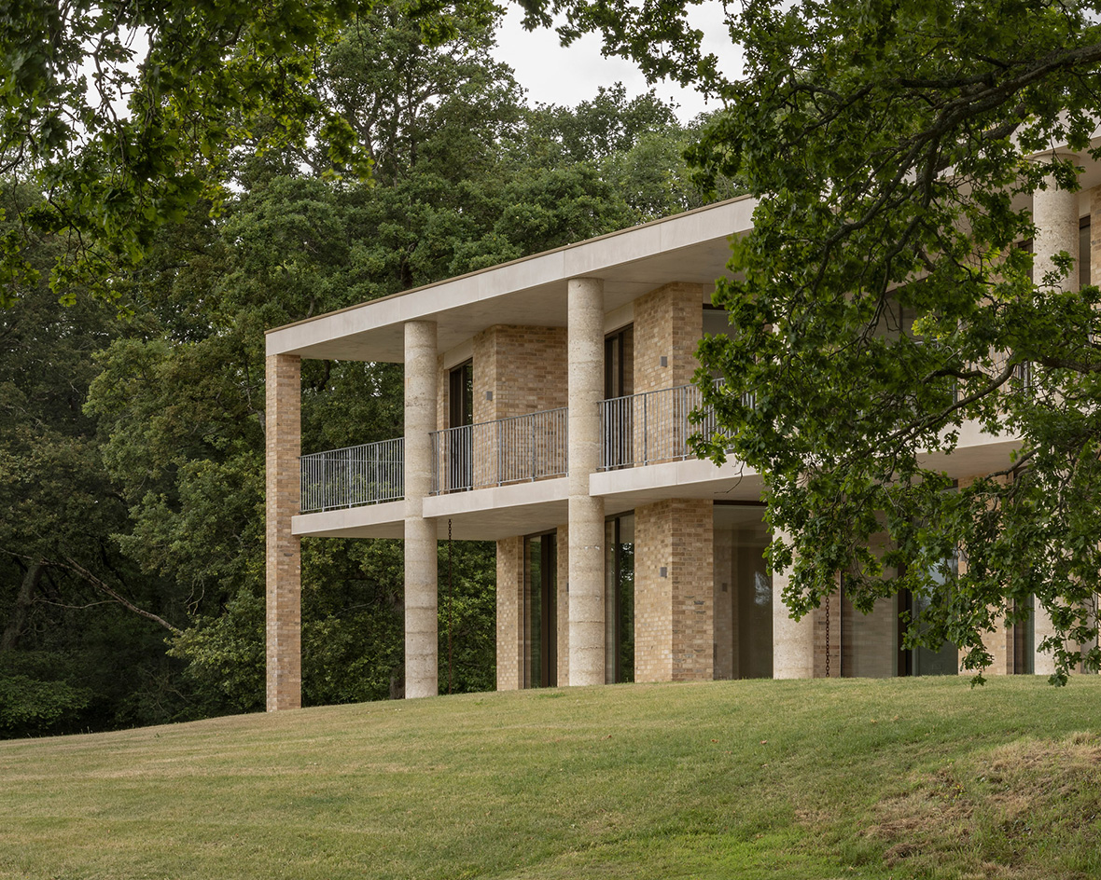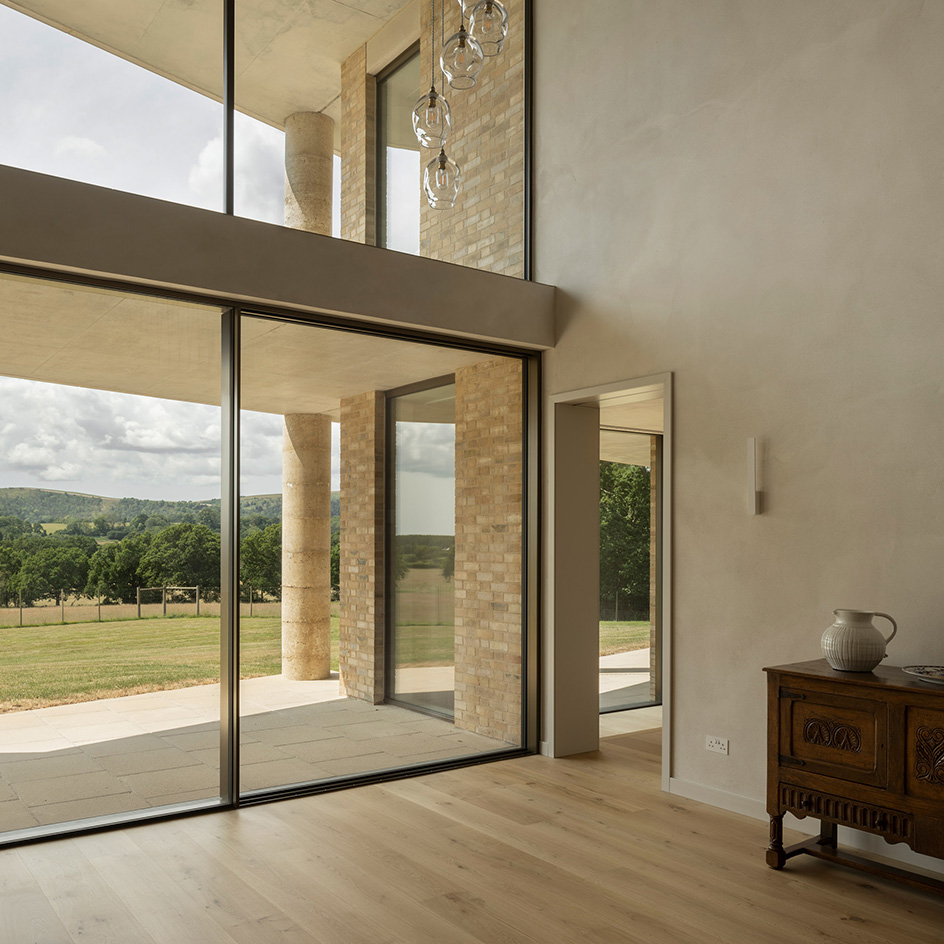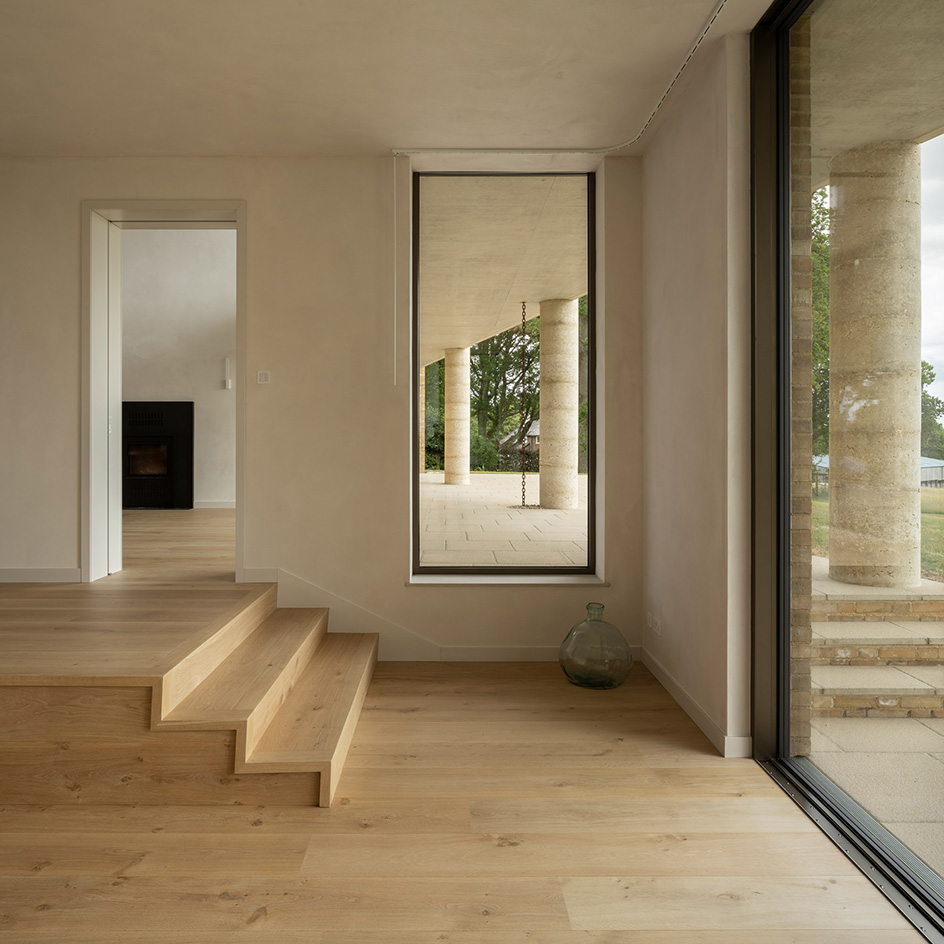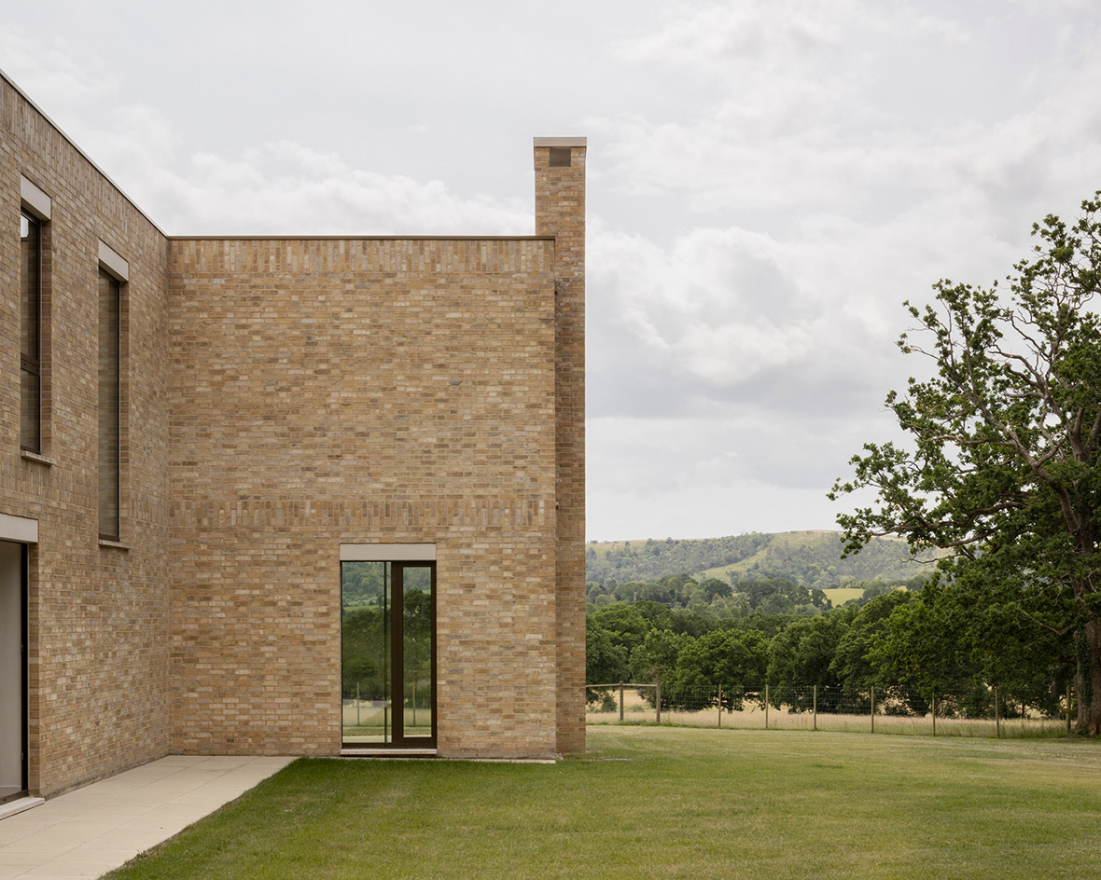This South Downs house stands as a testament to the value of quiet refinement
At one with the landscape, a South Downs house uses elements of quintessential country villas and midcentury gems with modern technologies

This South Downs house, occupying a glorious position that overlooks the rolling hills of the National Park in South England, was designed by Sandy Rendel Architects and is a testament to the value of careful, quiet refinement. Set on a gently sloping plot in West Sussex, the residence presents an almost neoclassical face to the world.
‘In a way, it was hard to go wrong with the site,’ says Rendel, ‘’We just had to reveal the landscape to the building – the weather patterns and light are constantly changing.’ The most dominant feature is a series of five thick columns that march across the south façade. Formed from concrete and aggregate made from locally quarried Fittleworth stone, the rammed columns form striated, solid structural components that anchor the house and frame the views.

A South Downs house in tune with its site
It wasn’t a straightforward project, not least because the build process spanned the pandemic. And anyway, interesting architecture rarely is, such are the vagaries of clients, planners and contractors, and all the myriad complexities involved in creating a truly bespoke structure. However, Rendel’s small London-based firm is adept at making the most of a challenge. Capable of eking generous living spaces out of unpromising locations (the compact Slot House in south London, designed in collaboration with his wife Sally, was shortlisted for the 2021 RIBA House of the Year), the studio can also build at scale, without losing sight of craft and detail. Their much-garlanded house in Lewes, East Sussex, ran the gamut of design exposure, including an RIBA National Award, demonstrating an aptitude for material innovation and respect for the site.
It was this latter project that caught the eye of Rendel’s new clients. They had already acquired the site with its existing bungalow and secured planning permission for a much larger house, designed in the area’s ubiquitous neo-vernacular. Then came a chance encounter with the Lewes house. A new direction was desired. Seven years ago, Rendel was hired and the project began.
But, despite the new design being substantially smaller than the existing planning permission, the planners rejected it, and it wasn’t until a design review panel gave it the thumbs up that the planners acquiesced. ‘There’s a history of country houses with their own parkland around here,’ says Rendel. ‘The heavy clay soil isn’t quite so fertile in this area, so traditionally it was more about recreation, not agriculture.’

Based around a structural concrete frame that includes those rammed columns, the project, which took five years to complete, extends across two storeys and a generous 459 sq m, with additional space in a separate annexe/guest bedroom. The columns support a first-floor balcony running the length of the south façade, which, in turn, shields a covered patio accessible from the reception rooms, all of which look out at the unbroken view. The colonnade faces due south, but the plan itself is canted at a slight angle, with the difference creating the covered space and first-floor balcony. The glazing is therefore set back, creating useful solar shading in the summer and a wall that kinks back and forth to give different aspects to the bedrooms, along with little niches that are tucked away from the prevailing winds on the terrace.
The new house is like the quintessential parkland villa, with its sweeping drive, grand outlook and distinguished presence from a distance. Parking and services face a rear yard, tucked away from the main house, another reference to traditional country house layouts. Rendel acknowledges the influence of an early 20th century precedent, the architect Serge Chermayeff’s own house, Bentley Wood, completed in 1938 in neighbouring East Sussex, as well as Swedish firm Tham & Videgård Arkitekter’s 2014 Archipelago House in Stockholm. Like these examples, the South Downs house blends formal language with subtle disruption, giving equal weight to views from within and outside, without compromise.
Wallpaper* Newsletter
Receive our daily digest of inspiration, escapism and design stories from around the world direct to your inbox.
Although the concrete frame is left exposed, the combination of yellowish-brown buff bricks gives warmth, helping to ground the house in the landscape. The single-storey annexe and garage have meadow roofs, another layer of planting that breaks up the brick walls, which are themselves arranged as a series of distinct volumes, with large frameless glazing and tall chimneys rising above the parapet level.

The ground floor contains a living room and snug along with a kitchen and utility area, all arranged around the double-height dining space. The staircase is pushed to the side of the plan, making space for a generous first-floor landing. Upstairs, three of the bedrooms look out across the balcony to the view, with two more suites located at the rear of the plan. The interior is precisely detailed and carefully finished, with lime plaster walls juxtaposed with exposed concrete framing on the ceiling and wooden floors.
Together with project architect Sophie Roycroft, Rendel led a huge amount of research and development that went into every facet of the project. As a result, design details are ingenious, forms are precise, and the very best solution has been carefully and meticulously arrived at. For example, the single wood-burning stove is also plumbed into the hot water and underfloor heating, and can run the entire house if necessary. The house is also extremely energy efficient. With a rooftop photovoltaic system and an air-source heat pump, it generally generates more energy than it consumes. ‘As the project progressed, it became obvious that some technologies had improved enormously,’ says Rendel, pointing out that air-source heat pumps are easier to install and maintain than ground-source versions, with practically the same levels of efficiency.
Rendel and his team have set a high standard for contemporary rural design, emphasising the importance of proportion, scale, craft and materials. Seen against a backdrop of mature trees, with soft landscaping by Euphorbia Design gradually bedding in, this house truly feels at one with the landscape.
Jonathan Bell has written for Wallpaper* magazine since 1999, covering everything from architecture and transport design to books, tech and graphic design. He is now the magazine’s Transport and Technology Editor. Jonathan has written and edited 15 books, including Concept Car Design, 21st Century House, and The New Modern House. He is also the host of Wallpaper’s first podcast.
-
 What is DeafSpace and how can it enhance architecture for everyone?
What is DeafSpace and how can it enhance architecture for everyone?DeafSpace learnings can help create profoundly sense-centric architecture; why shouldn't groundbreaking designs also be inclusive?
By Teshome Douglas-Campbell Published
-
 The dream of the flat-pack home continues with this elegant modular cabin design from Koto
The dream of the flat-pack home continues with this elegant modular cabin design from KotoThe Niwa modular cabin series by UK-based Koto architects offers a range of elegant retreats, designed for easy installation and a variety of uses
By Jonathan Bell Published
-
 Are Derwent London's new lounges the future of workspace?
Are Derwent London's new lounges the future of workspace?Property developer Derwent London’s new lounges – created for tenants of its offices – work harder to promote community and connection for their users
By Emily Wright Published
-
 Showing off its gargoyles and curves, The Gradel Quadrangles opens in Oxford
Showing off its gargoyles and curves, The Gradel Quadrangles opens in OxfordThe Gradel Quadrangles, designed by David Kohn Architects, brings a touch of playfulness to Oxford through a modern interpretation of historical architecture
By Shawn Adams Published
-
 A Norfolk bungalow has been transformed through a deft sculptural remodelling
A Norfolk bungalow has been transformed through a deft sculptural remodellingNorth Sea East Wood is the radical overhaul of a Norfolk bungalow, designed to open up the property to sea and garden views
By Jonathan Bell Published
-
 A new concrete extension opens up this Stoke Newington house to its garden
A new concrete extension opens up this Stoke Newington house to its gardenArchitects Bindloss Dawes' concrete extension has brought a considered material palette to this elegant Victorian family house
By Jonathan Bell Published
-
 A former garage is transformed into a compact but multifunctional space
A former garage is transformed into a compact but multifunctional spaceA multifunctional, compact house by Francesco Pierazzi is created through a unique spatial arrangement in the heart of the Surrey countryside
By Jonathan Bell Published
-
 A 1960s North London townhouse deftly makes the transition to the 21st Century
A 1960s North London townhouse deftly makes the transition to the 21st CenturyThanks to a sensitive redesign by Studio Hagen Hall, this midcentury gem in Hampstead is now a sustainable powerhouse.
By Ellie Stathaki Published