South Yarra House makes a sculptural statement in Melbourne
South Yarra House by Pandolfini Architects explores the interplay of compression and expansion through a series of surprising sculptural objects in Australia
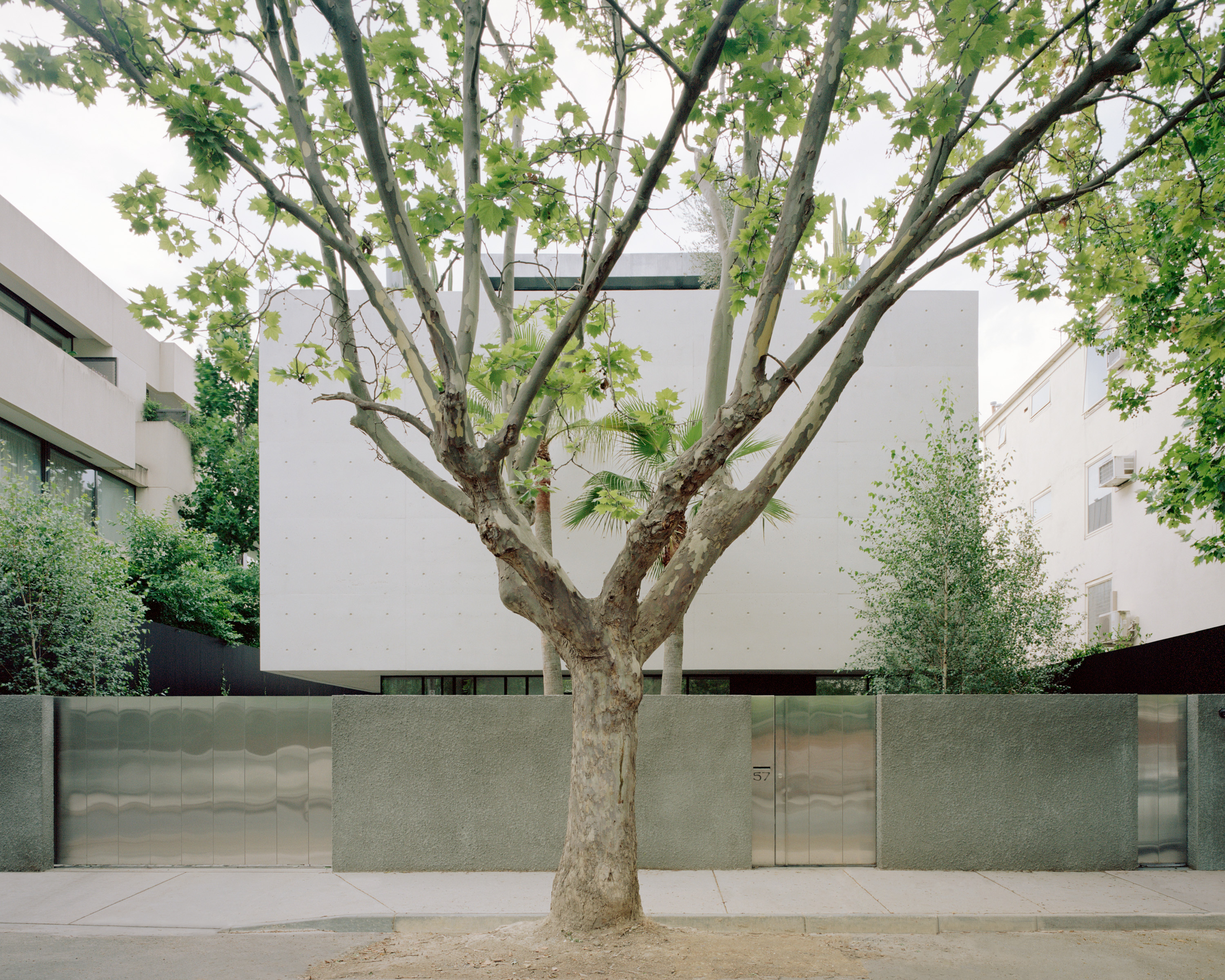
South Yarra House by Pandolfini Architects is noticeably restrained and deceptively simple, if you walk past, admiring the eclectic assortment of apartment buildings and Victorian-era homes on this busy street in Melbourne, Australia. But venture behind its bold, seemingly impenetrable gate and a second spirit reveals itself. The home’s full expression encompasses minimalist architecture, robust materiality and a design guided by the interplay between compression and expansion.
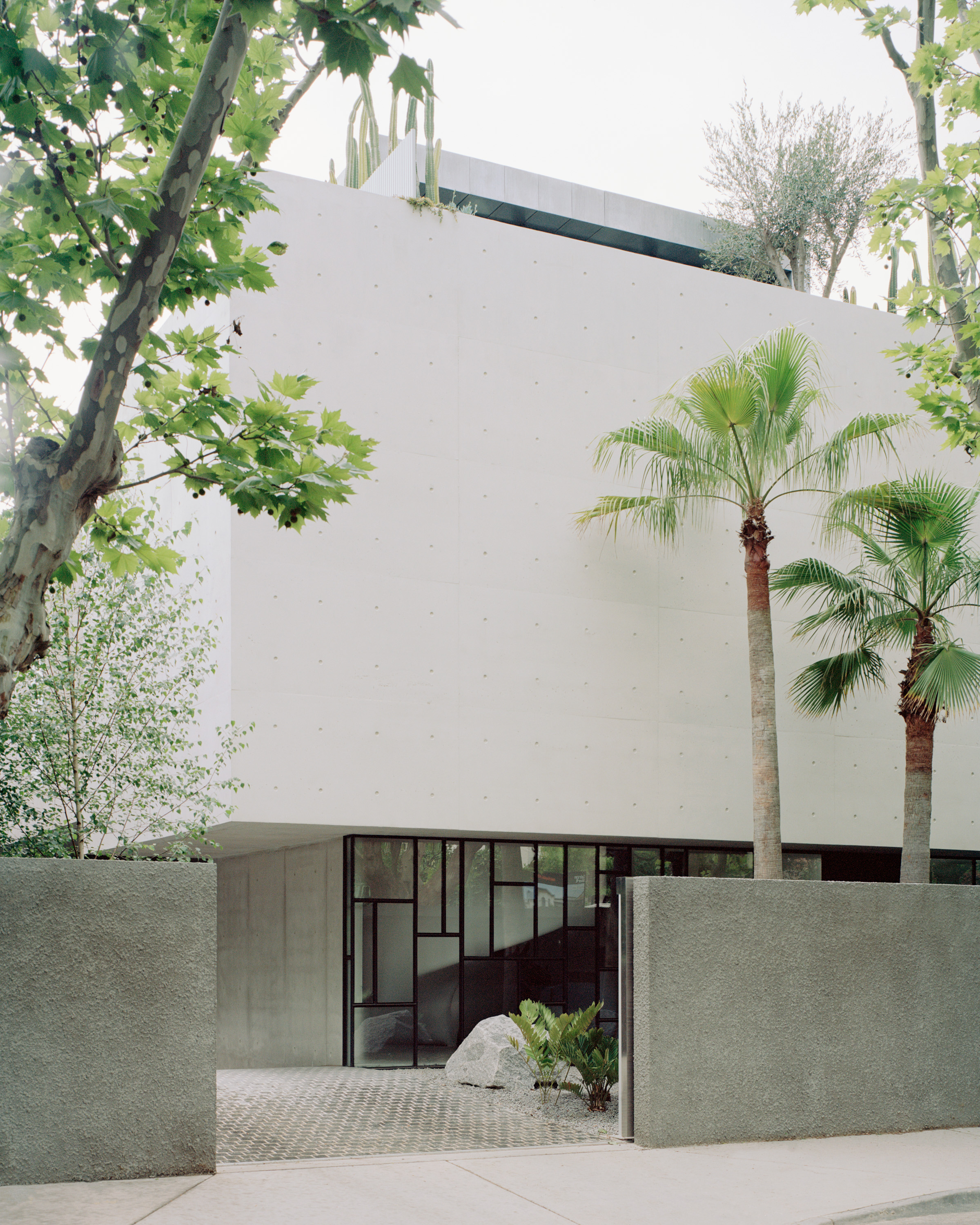
South Yarra House: a haven of urban tranquility
To meet the owner’s request for privacy and tranquility, the home reveals little to the passerby beyond its monolithic concrete form, which hovers above the speckled concrete and metallic gate. The architects compare the front façade to a 'blank canvas' onto which the leafy trees lining the street cast ever-changing shadows throughout the day.
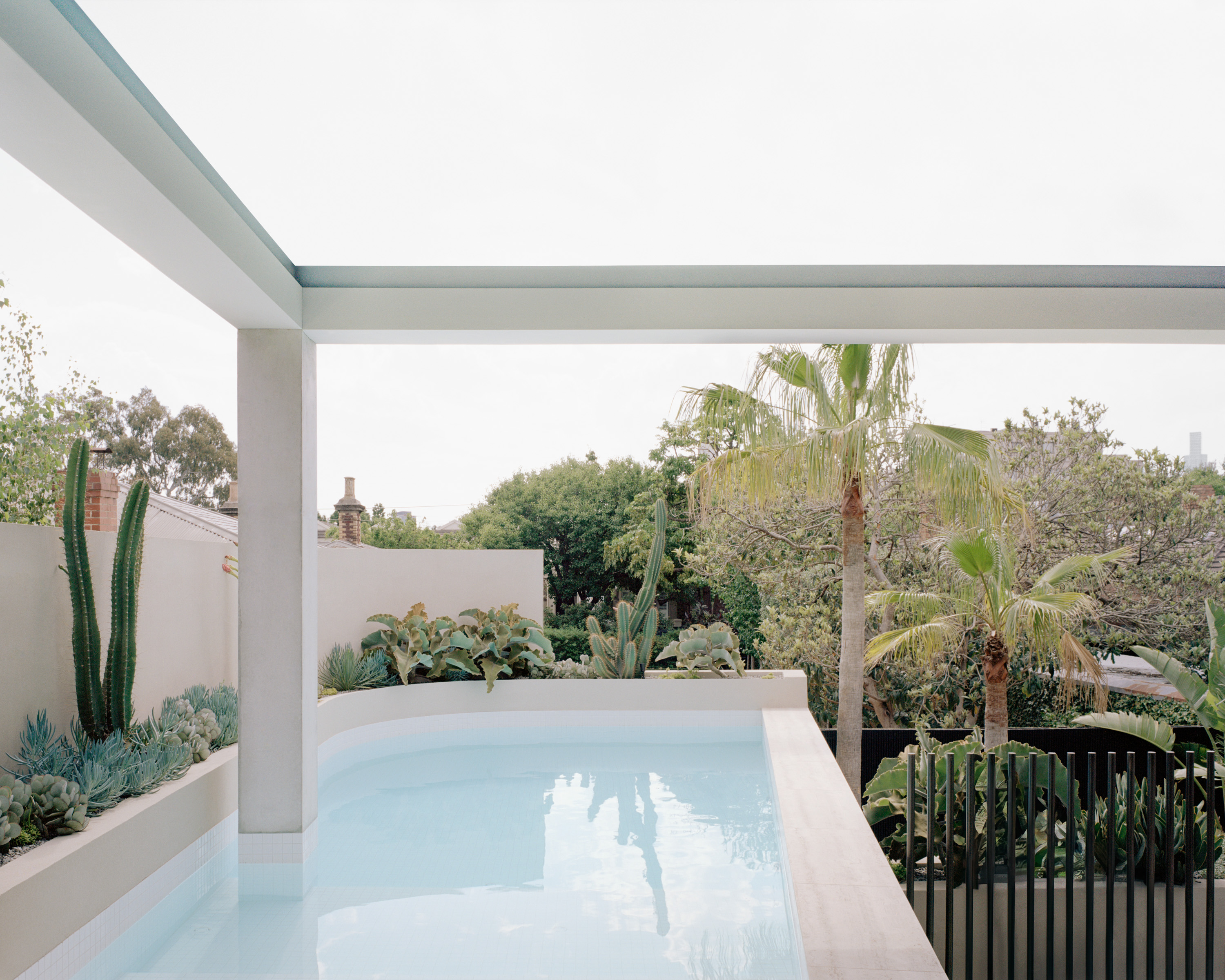
Upon passing through the gate, the home’s hidden personality unfolds. Led by Myles Baldwin Design, the landscape design and its dialogue with the architecture are integral to the residence. The home’s heavy concrete form appears airy as it floats above the front garden. A delicate assemblage of Mondrian-like windows etched in reeded glass adds a geometric playfulness hidden from the street.
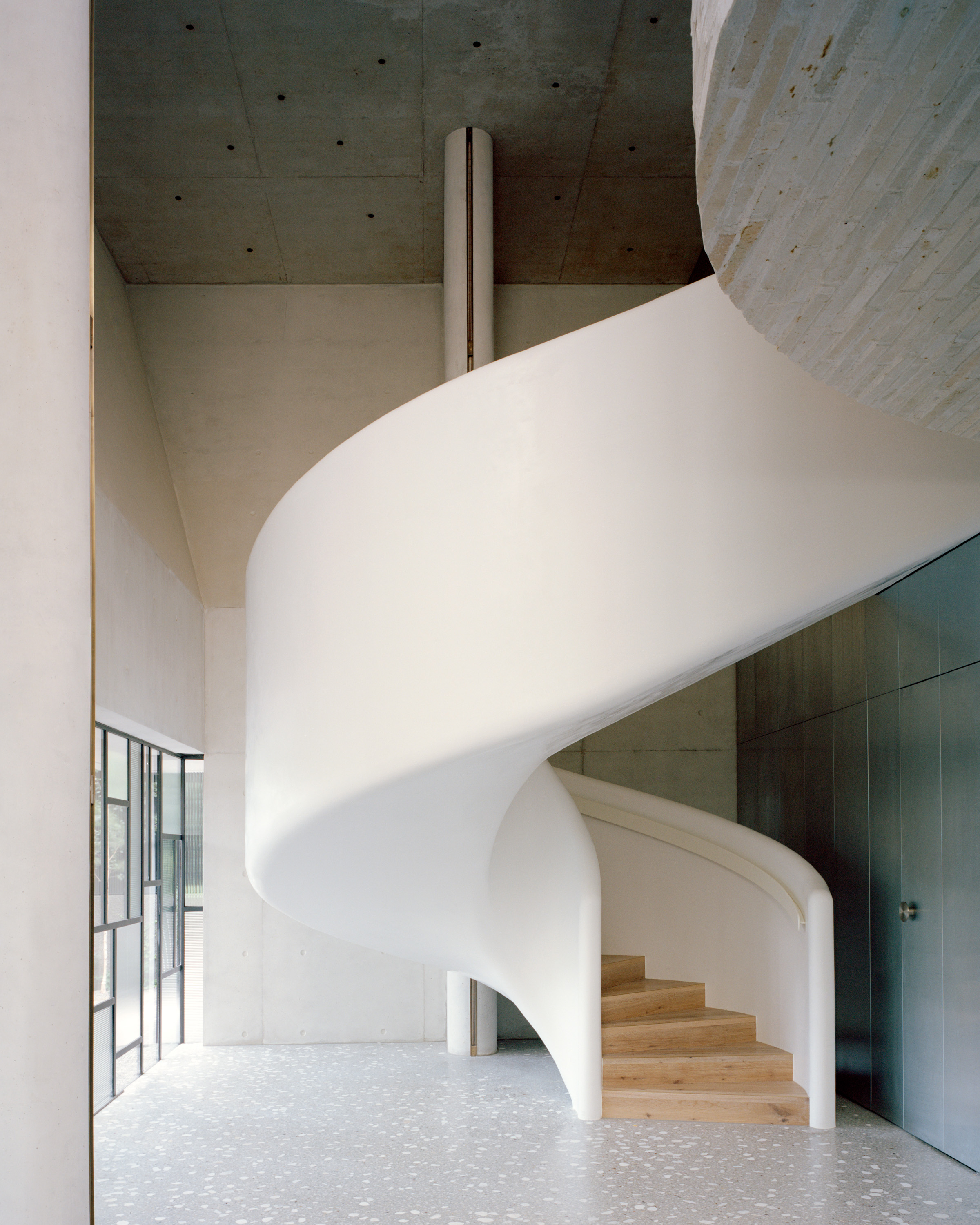
Inside, the striking double-height foyer is defined by a sinuous concrete staircase, the first in a series of surprising structural forms within. Adjacent to the staircase is the protruding outline of an abstract form clad in clay-toned brick. With their distinct identities, the objects are akin to a series of sculptural pieces on permanent display. Meanwhile, the ground level’s polished concrete flooring is punctuated with large stones, forming a layer the architects describe as a 'metaphorical extension' of the garden.

The expansive foyer transitions into a tunnel-like hallway. Black timber battens line the walls and conceal the doors that open onto the various bedrooms. The effect enhances the feeling of privacy while exploring the dynamic between expansion and compression. Back in the foyer, the staircase ascends towards the kitchen, dining, and living space.
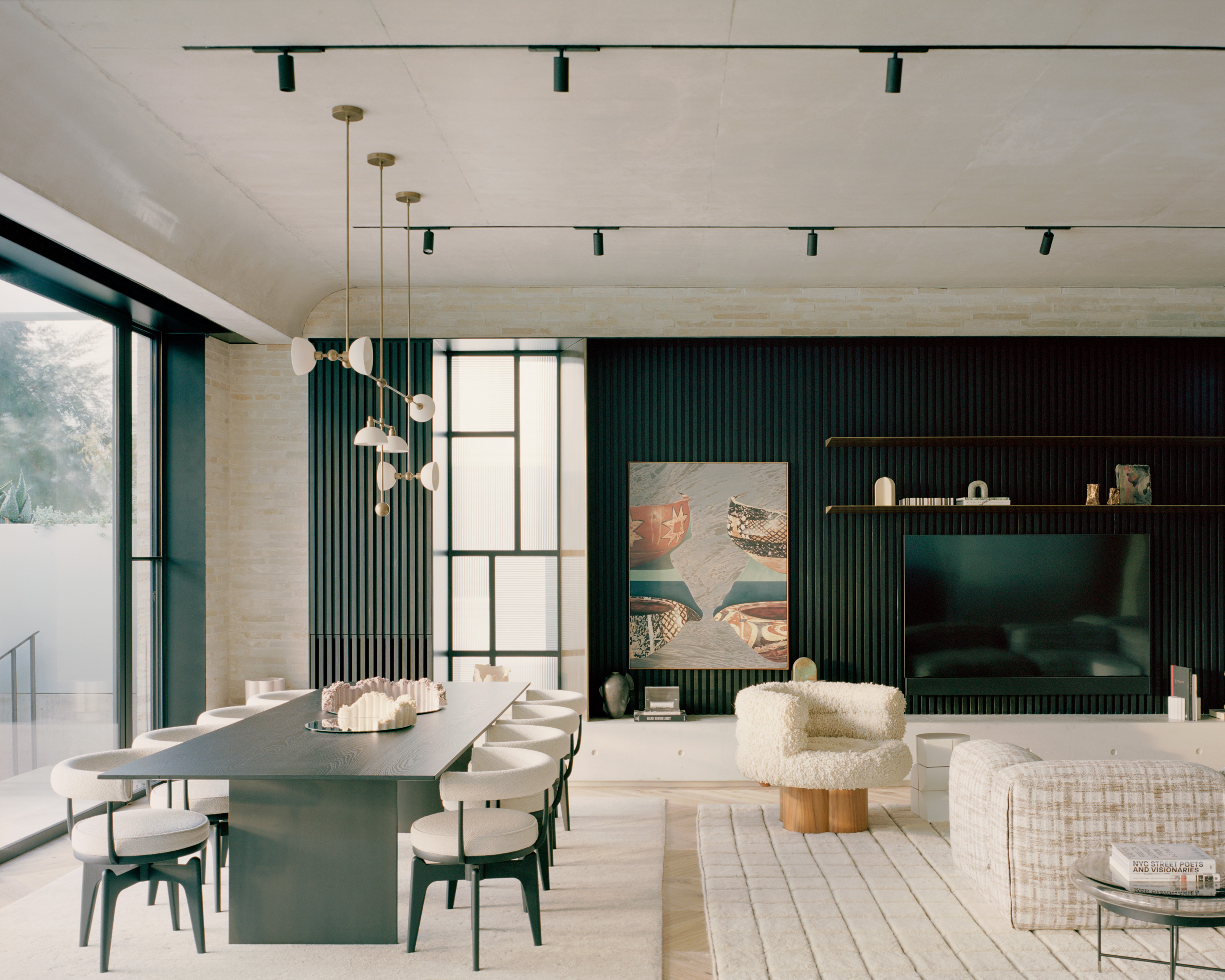
Here, it’s revealed that the abstract brick form is in fact a discreet bar detailed with stone battens, walnut herringbone floors, and aged brass. Yet another sculptural volume demarcates the kitchen, appearing as a zigzagging stone block contrasted by the sleek materiality and curved object edges surrounding it. The main living space opens onto an ample terrace and pool overlooking the garden.

The home sprawls upwards across four floors, condensing its footprint to allow for ample garden space. Materials were selected with consideration for their longevity and minimal maintenance, ‘potentially the most consequential’ choice in terms of sustainable design.
Wallpaper* Newsletter
Receive our daily digest of inspiration, escapism and design stories from around the world direct to your inbox.
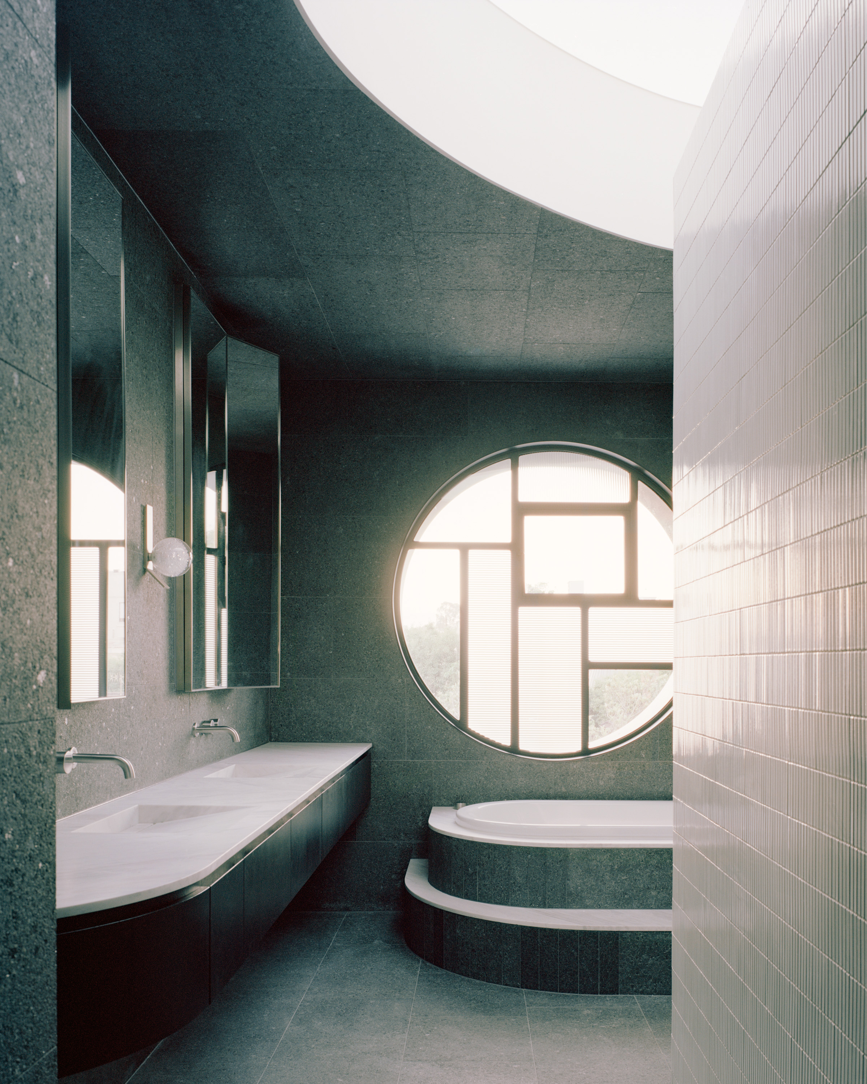
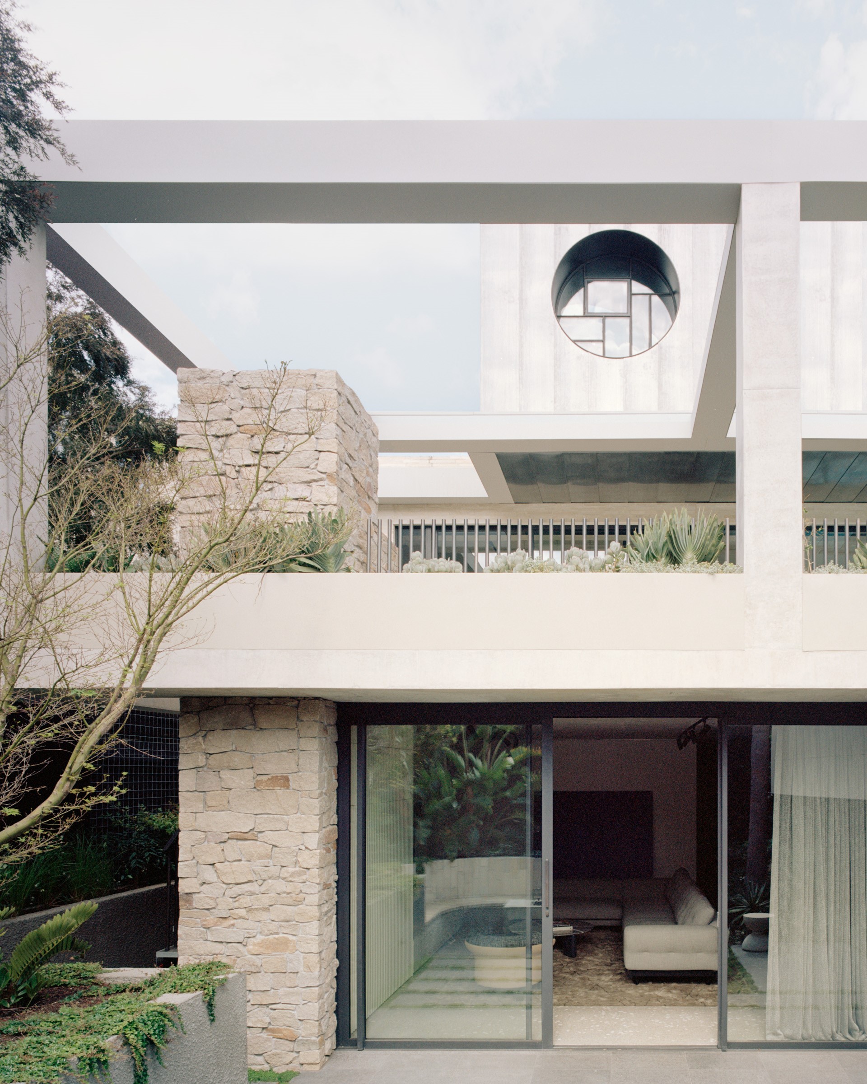
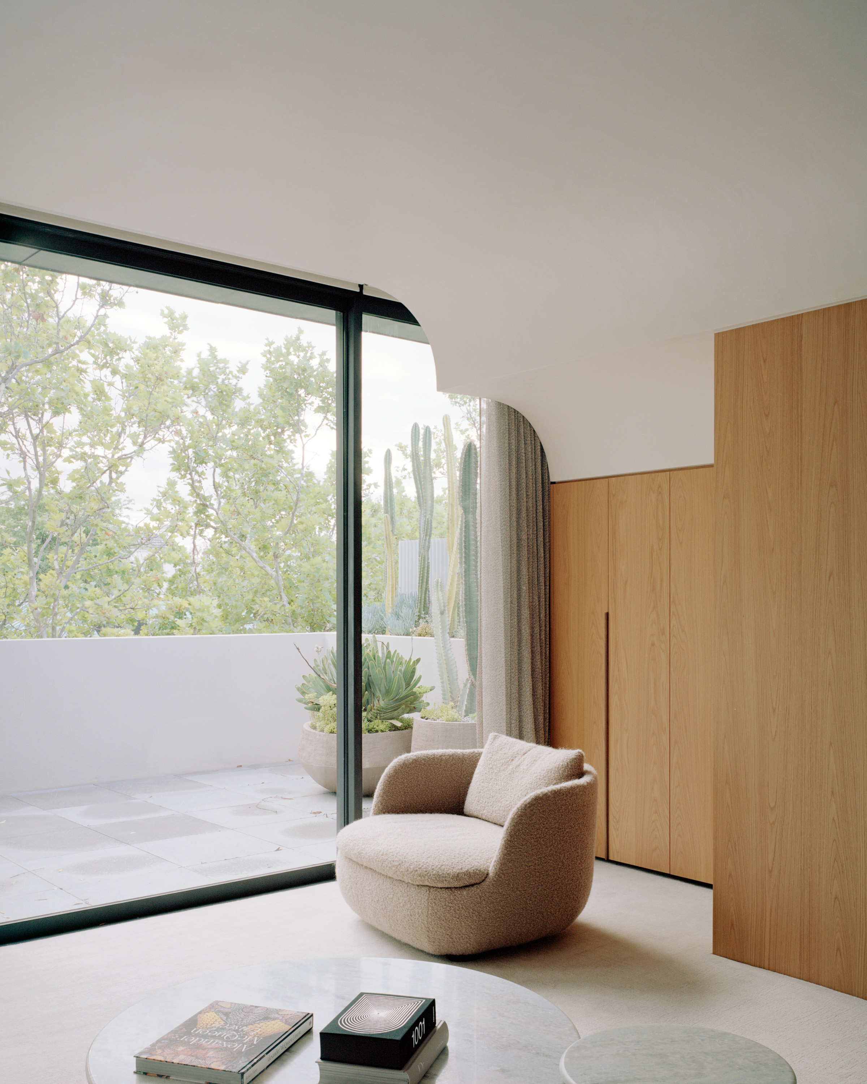
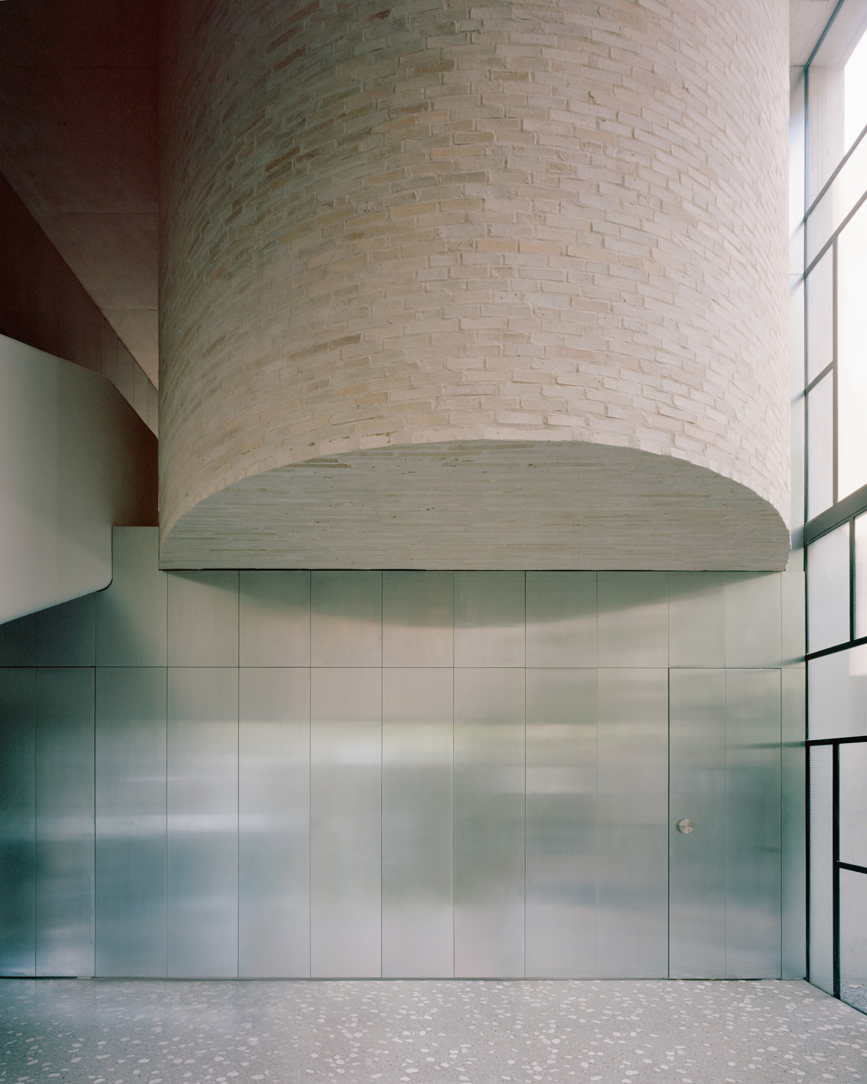
Grace Bernard is a freelance writer, editor, and consultant covering design, culture, and travel. In addition to her editorial experience, she has worked as a communications strategist at architecture studios including Walker Warner, Aidlin Darling Design, and SOM.
-
 Put these emerging artists on your radar
Put these emerging artists on your radarThis crop of six new talents is poised to shake up the art world. Get to know them now
By Tianna Williams
-
 Dining at Pyrá feels like a Mediterranean kiss on both cheeks
Dining at Pyrá feels like a Mediterranean kiss on both cheeksDesigned by House of Dré, this Lonsdale Road addition dishes up an enticing fusion of Greek and Spanish cooking
By Sofia de la Cruz
-
 Creased, crumpled: S/S 2025 menswear is about clothes that have ‘lived a life’
Creased, crumpled: S/S 2025 menswear is about clothes that have ‘lived a life’The S/S 2025 menswear collections see designers embrace the creased and the crumpled, conjuring a mood of laidback languor that ran through the season – captured here by photographer Steve Harnacke and stylist Nicola Neri for Wallpaper*
By Jack Moss
-
 The humble glass block shines brightly again in this Melbourne apartment building
The humble glass block shines brightly again in this Melbourne apartment buildingThanks to its striking glass block panels, Splinter Society’s Newburgh Light House in Melbourne turns into a beacon of light at night
By Léa Teuscher
-
 A contemporary retreat hiding in plain sight in Sydney
A contemporary retreat hiding in plain sight in SydneyThis contemporary retreat is set behind an unassuming neo-Georgian façade in the heart of Sydney’s Woollahra Village; a serene home designed by Australian practice Tobias Partners
By Léa Teuscher
-
 Join our world tour of contemporary homes across five continents
Join our world tour of contemporary homes across five continentsWe take a world tour of contemporary homes, exploring case studies of how we live; we make five stops across five continents
By Ellie Stathaki
-
 Who wouldn't want to live in this 'treehouse' in Byron Bay?
Who wouldn't want to live in this 'treehouse' in Byron Bay?A 1980s ‘treehouse’, on the edge of a national park in Byron Bay, is powered by the sun, architectural provenance and a sense of community
By Carli Philips
-
 A modernist Melbourne house gets a contemporary makeover
A modernist Melbourne house gets a contemporary makeoverSilhouette House, a modernist Melbourne house, gets a contemporary makeover by architects Powell & Glenn
By Ellie Stathaki
-
 A suburban house is expanded into two striking interconnected dwellings
A suburban house is expanded into two striking interconnected dwellingsJustin Mallia’s suburban house, a residential puzzle box in Melbourne’s Clifton Hill, interlocks old and new to enhance light, space and efficiency
By Jonathan Bell
-
 Palm Beach Tree House overhauls a cottage in Sydney’s Northern Beaches into a treetop retreat
Palm Beach Tree House overhauls a cottage in Sydney’s Northern Beaches into a treetop retreatSet above the surf, Palm Beach Tree House by Richard Coles Architecture sits in a desirable Northern Beaches suburb, creating a refined home in verdant surroundings
By Jonathan Bell
-
 Year in review: the top 12 houses of 2024, picked by architecture director Ellie Stathaki
Year in review: the top 12 houses of 2024, picked by architecture director Ellie StathakiThe top 12 houses of 2024 comprise our finest and most read residential posts of the year, compiled by Wallpaper* architecture & environment director Ellie Stathaki
By Ellie Stathaki