This striking Spanish house makes the most of a tricky plot in a good area
A Spanish house perched on a steep slope in the leafy suburbs of Barcelona, Raúl Sánchez Architects’ Casa Magarola features colourful details, vintage designs and hidden balconies
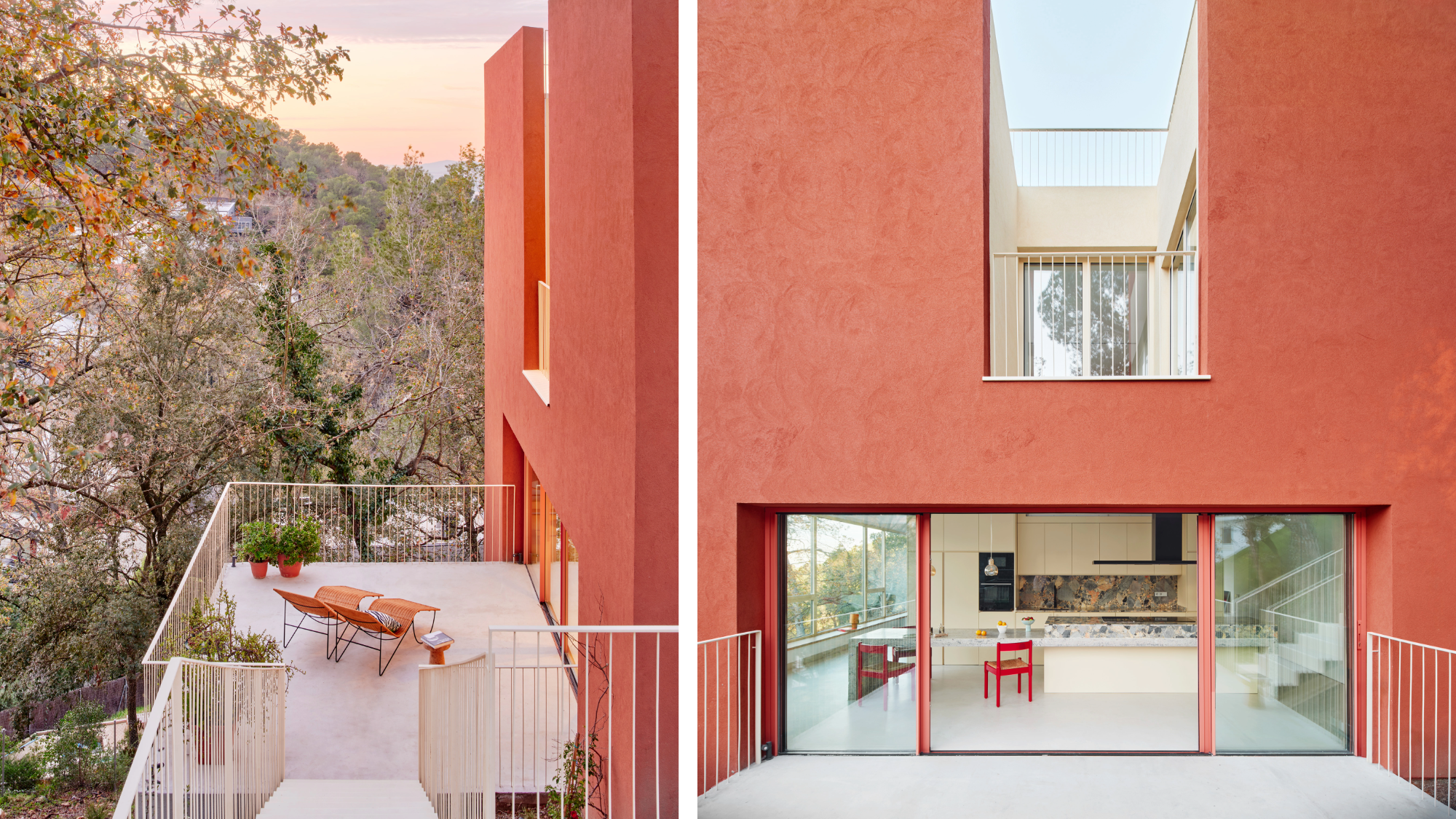
There are many ways to deal with a sloping site, including burying houses in the hillside or creating huge retaining walls. Here, at Spanish house Casa Magarola in Barcelona’s affluent Sant Cugat del Vallés, a team of architects led by Raúl Sánchez have gone for a more subtle approach.
Supported by a handful of structural, slender concrete ‘legs’ connected by exceptionally thin reinforced concrete slabs, the private residence barely touches the ground, leaving the terrain almost intact – only two out of the site’s existing 40 trees were removed during construction. This light touch extends to the interiors, designed as a seamless open space.
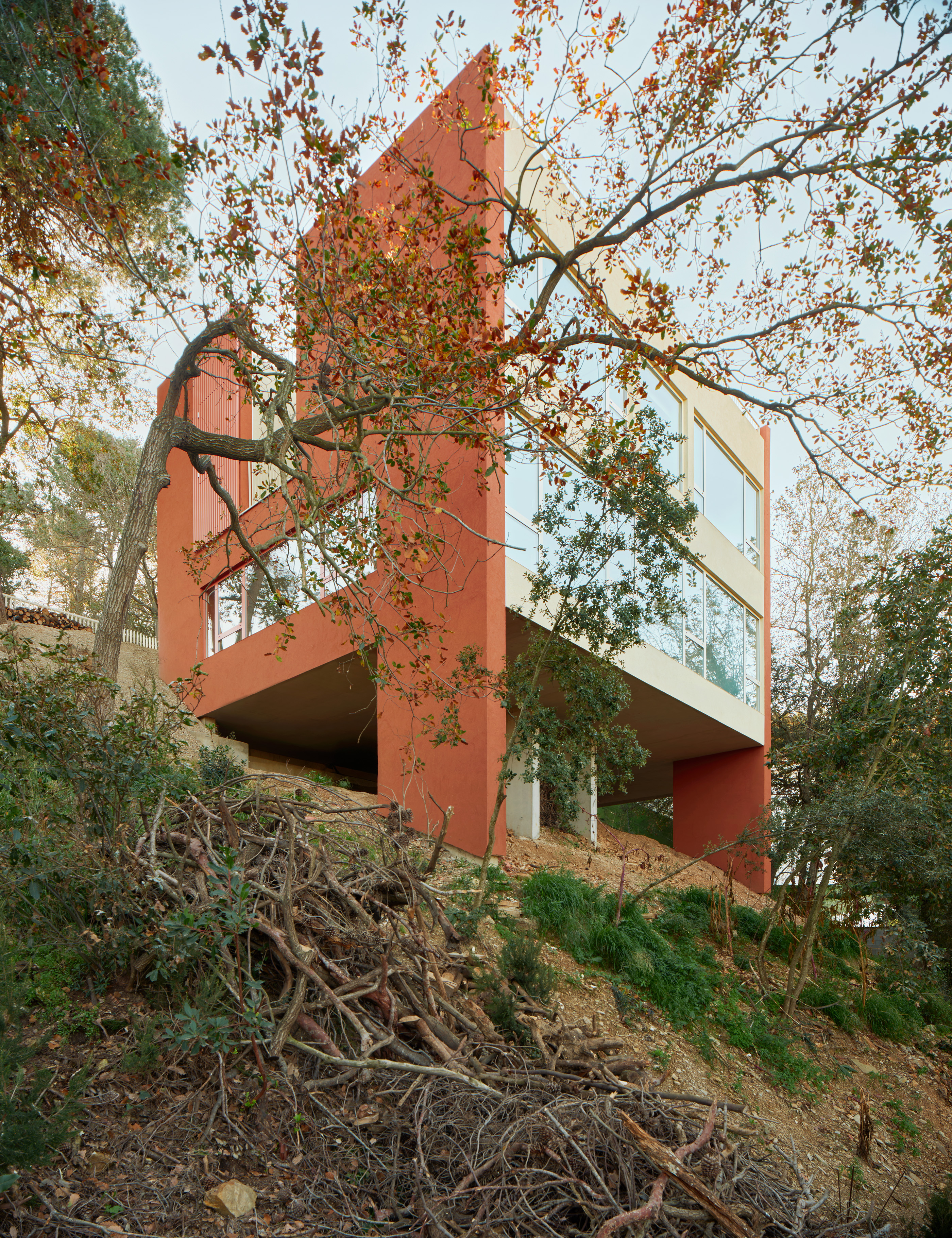
Step inside this colourful Spanish house
Yet a first look at the 175 sq m house from the street reveals nothing of its airy open-plan living and stunning views. A white metal fence protects a terracotta-hued block, ‘a regular and hermetic volume’. It is only when you follow the stairs down to a square entrance balcony, enveloped by a green canopy, that the scenery starts to slowly reveal itself.
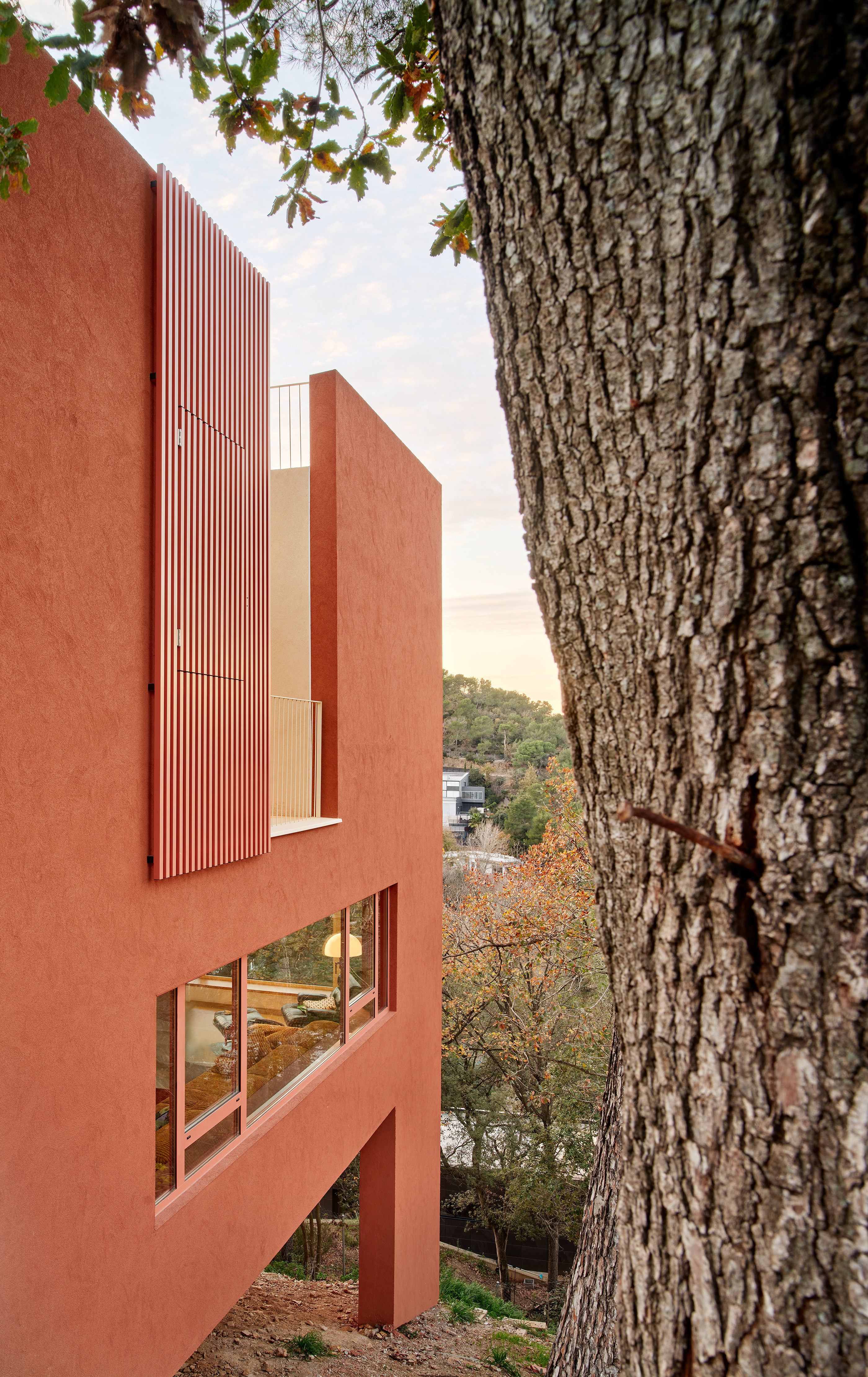
There is no traditional front door, but a series of floor-to-ceiling windows that open onto a spacious kitchen-dining area with a concrete and Ceppo di gré stone island. A built-in bench runs along the entire glazed façade, leading to a cosy living room complete with a fireplace. Hidden away in a central block are a bathroom and pantry.
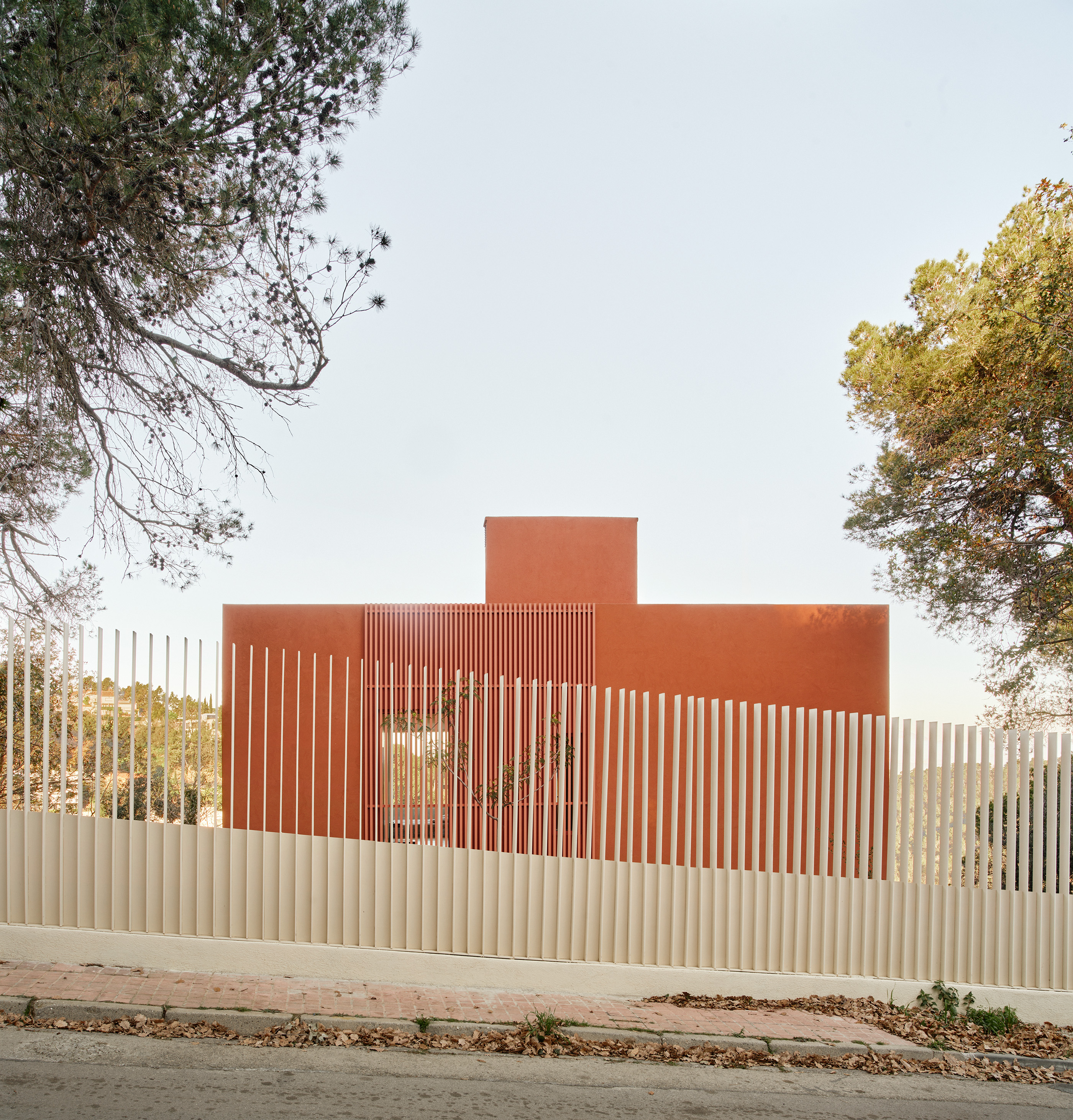
‘Once inside, the connection between indoors and outdoors is fluid and constant: the surrounding trees, with branches brushing against the façades, and the distant views of the valley and mountains, are revealed in every corner, creating a continuous dialogue between the house and its environment,’ explains the architects.
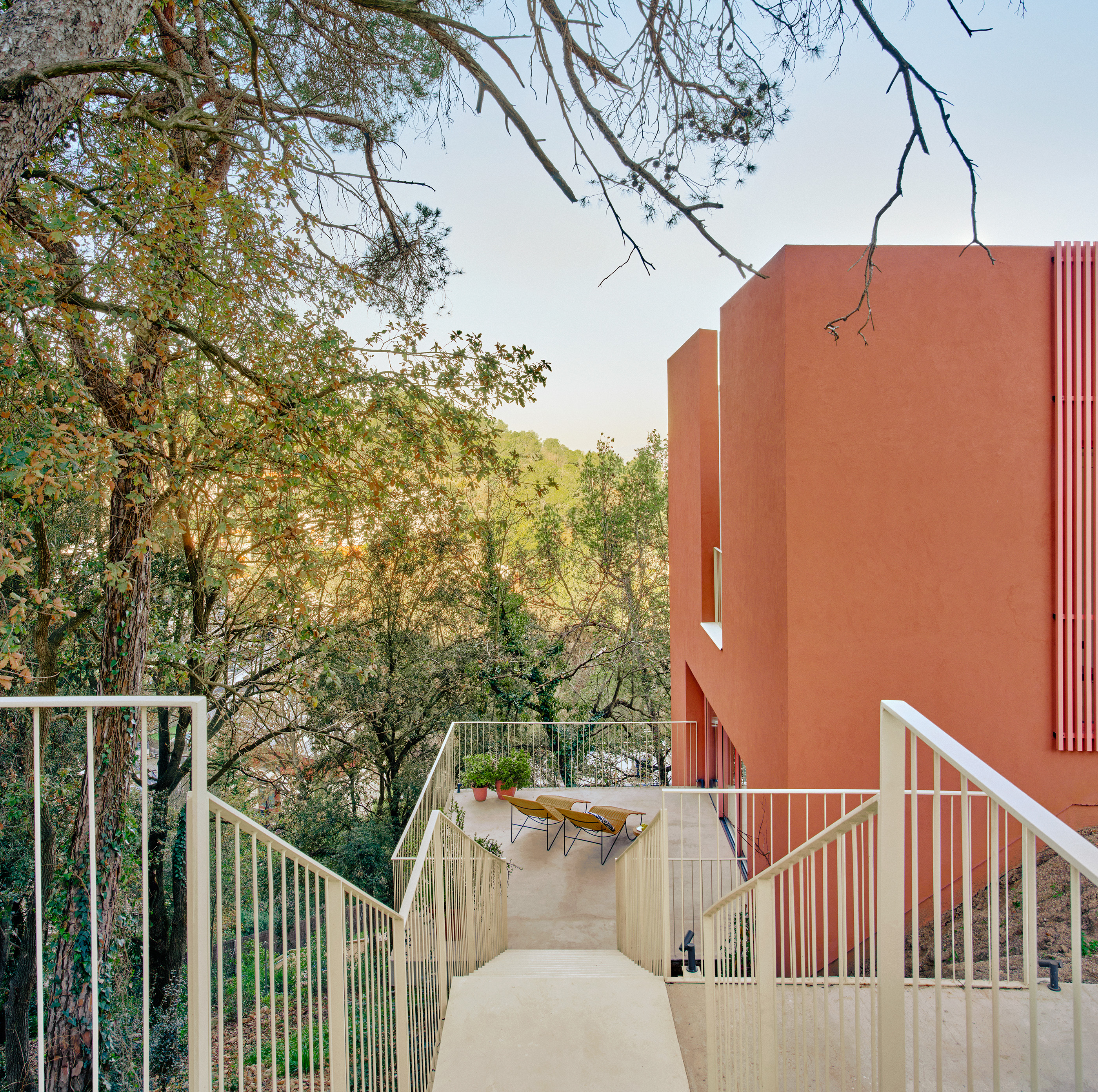
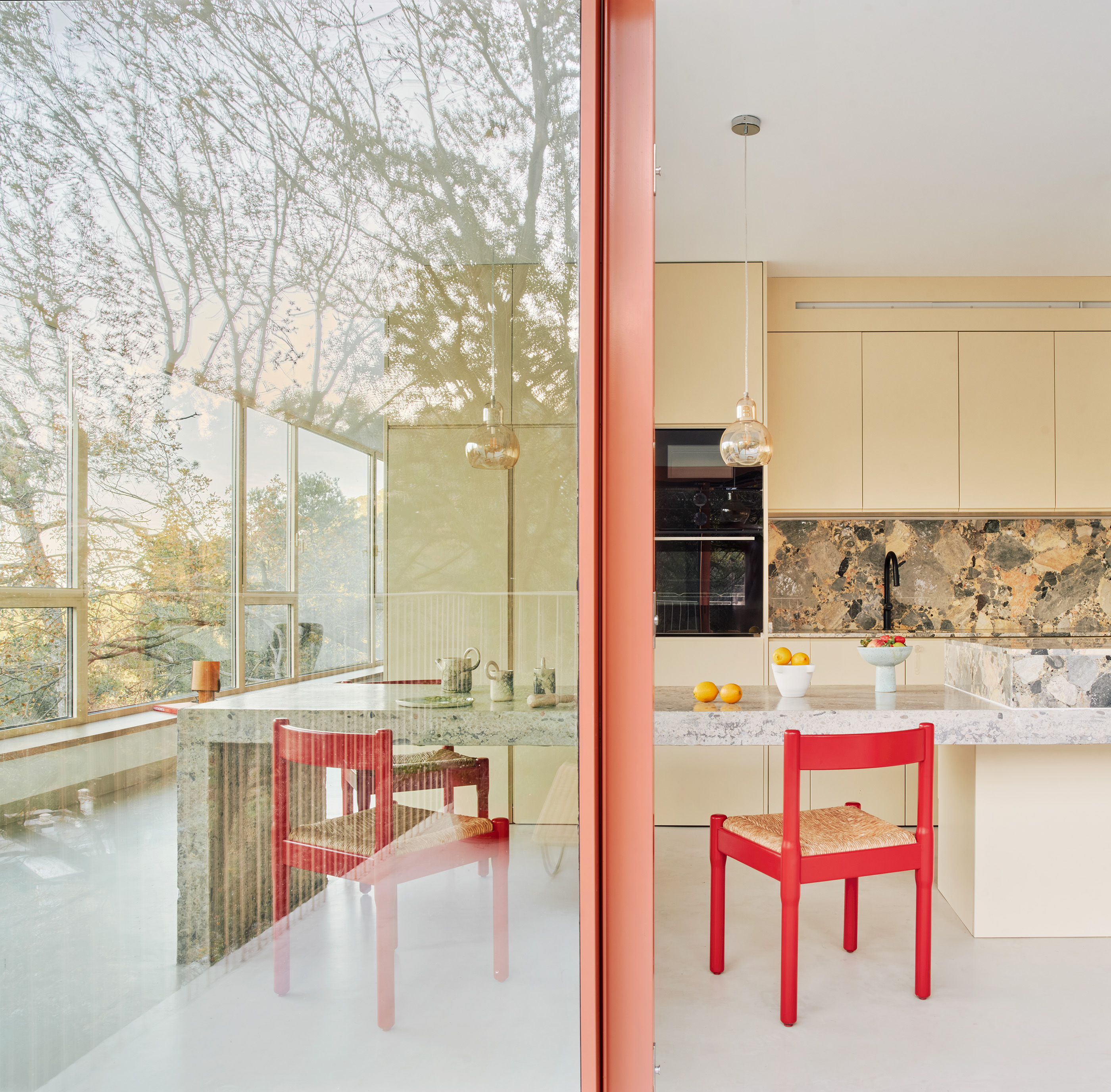
A coral spiral staircase links the living area to the upstairs bedroom and top-floor roof terrace. Its first step is an enormous piece of local rock that ‘pays tribute to Carlo Scarpa’s approach to staircases, always conceived as an invitation to ascend.’
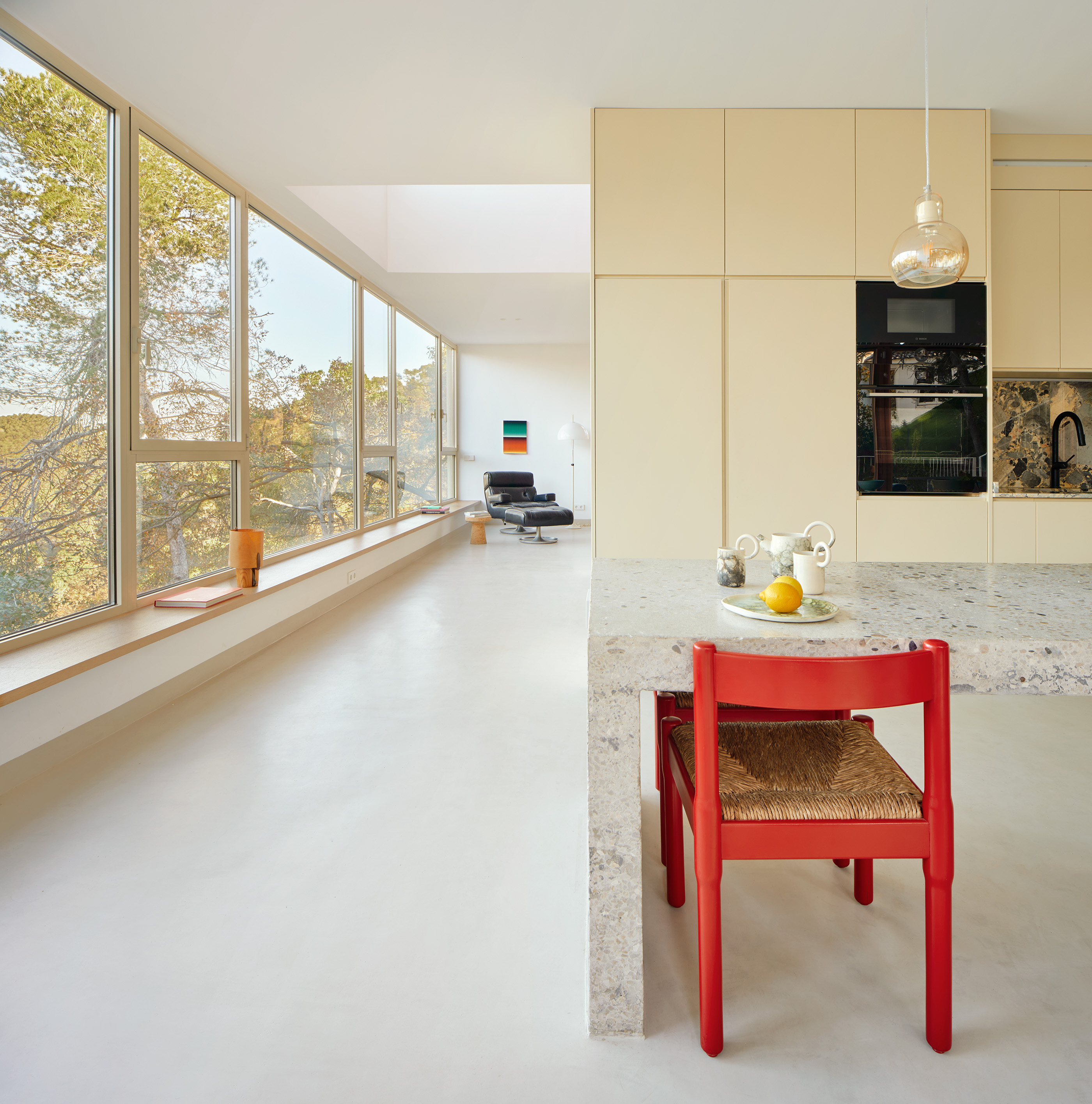
This unique element encapsulates the project’s philosophy: to create a home that both respects and enhances the natural beauty of its surroundings. Despite having no usable garden due to the site’s steepness, the highly energy-efficient home (complete with solar panels and a rainwater collection system) feels thoroughly connected to the outside, thanks to its terraces but also its carefully positioned windows.
Receive our daily digest of inspiration, escapism and design stories from around the world direct to your inbox.
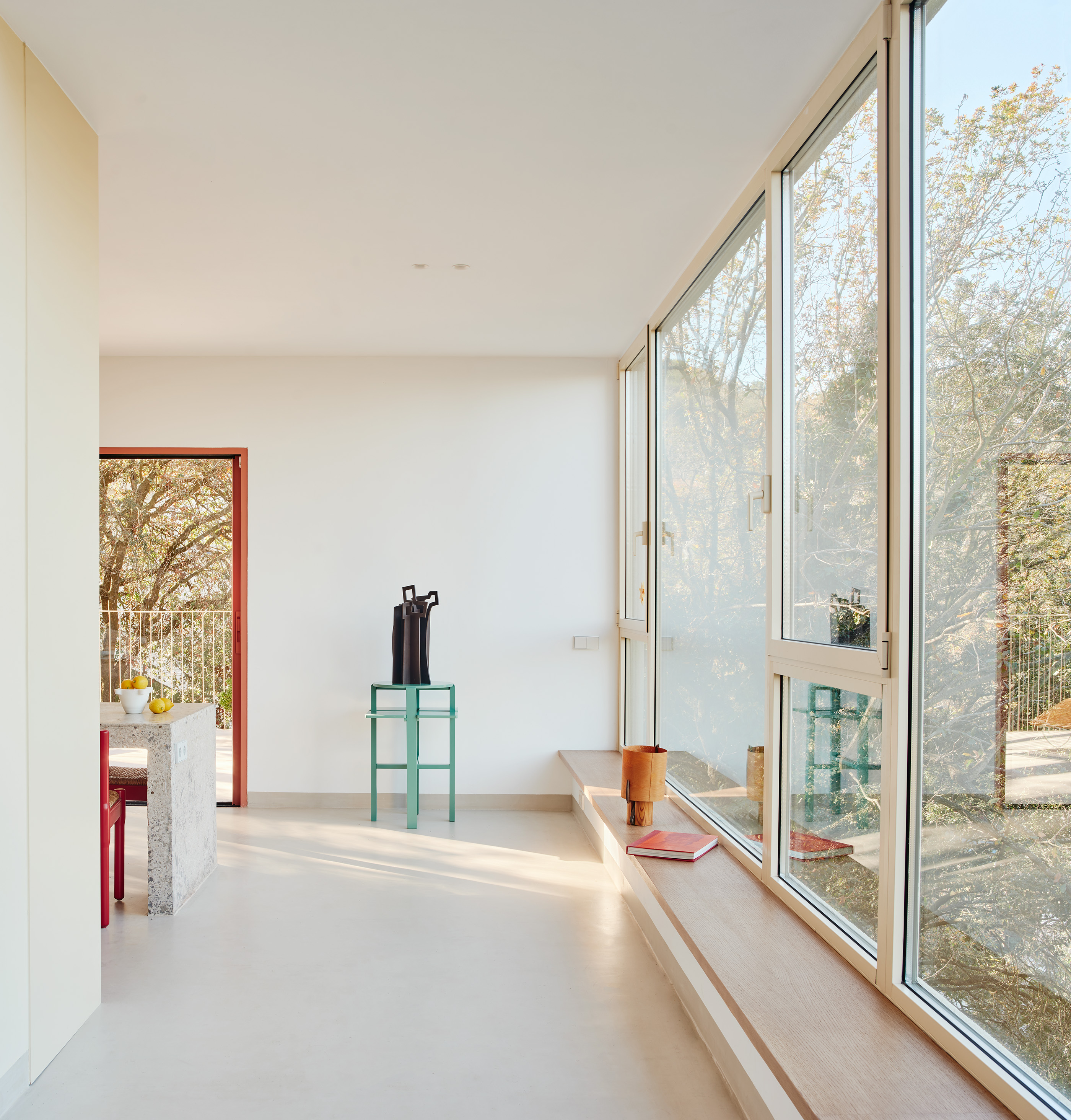
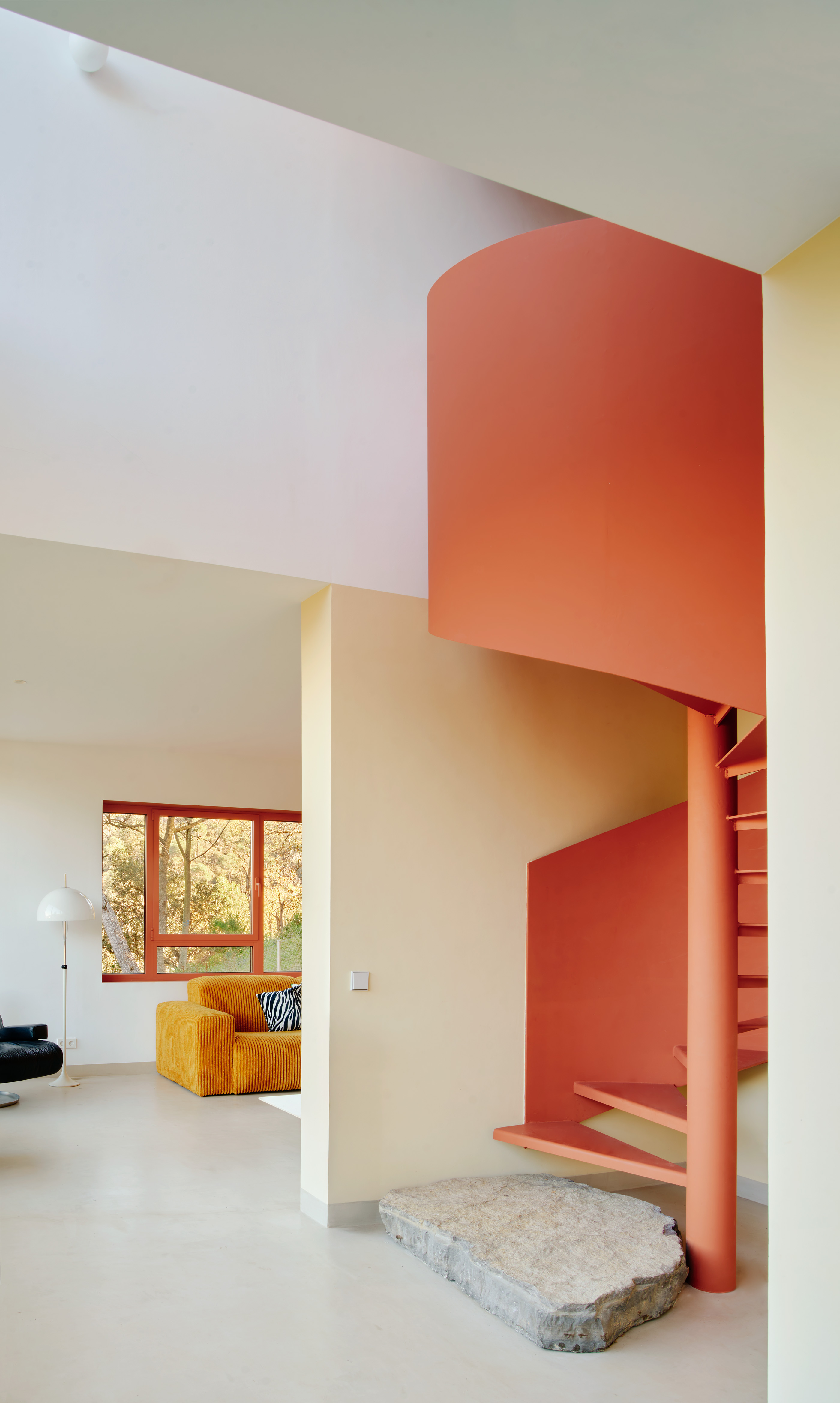
On the H-shaped upper floor, two hidden balconies flank a central hallway. As well as framing sideways views of the landscape, they allow natural light to flow into more private spaces, including a shower room. A series of lattice screens adds privacy to the street-facing façade.
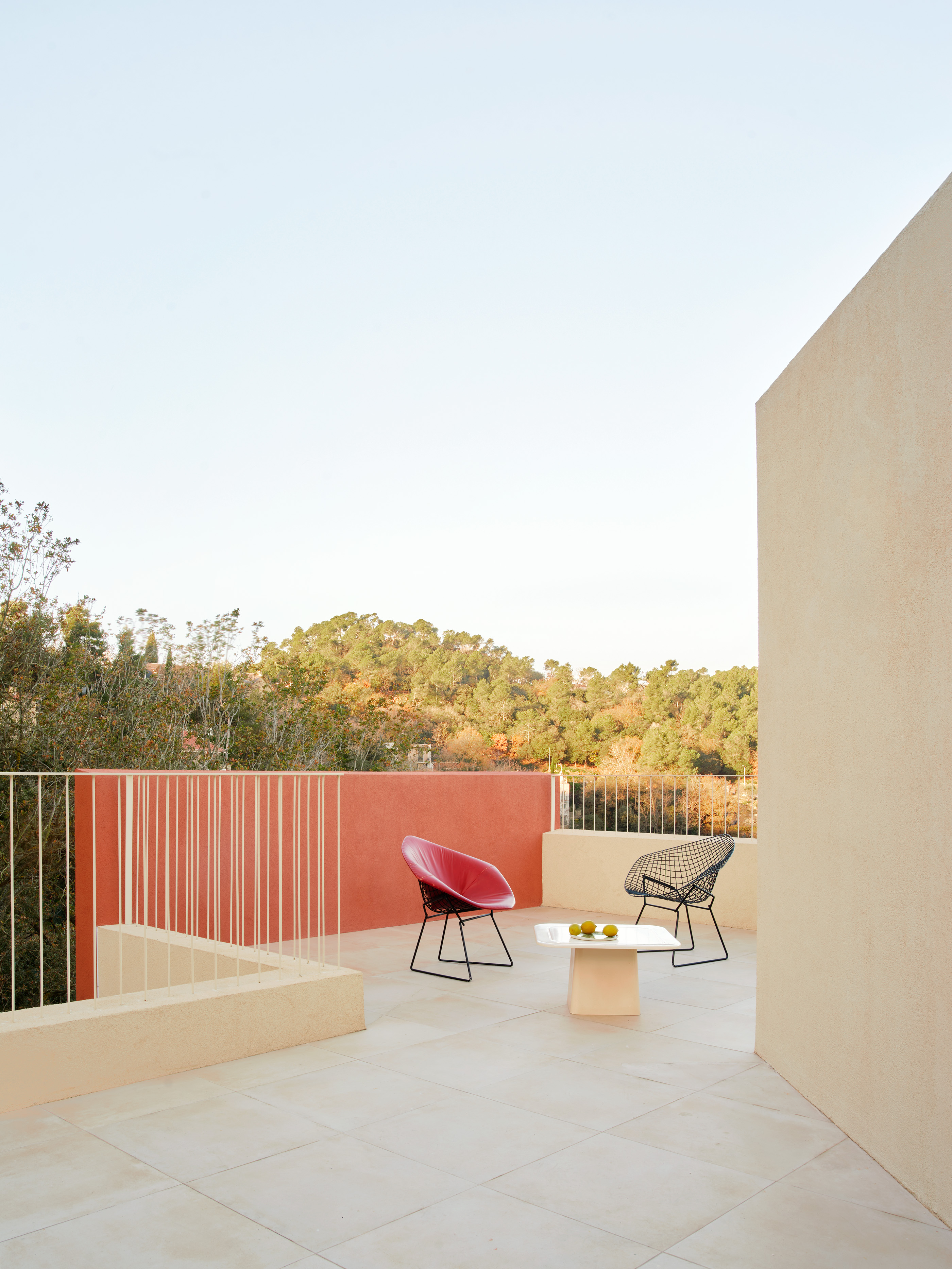
Equally precise are the interiors, showcasing a series of vintage pieces from Fenix Originals. These range from 1960s Vico Magistretti chairs in the kitchen, to a Jasper Morrison cork stool, Nani Marquina rug and Joan Antoni Blanc floorlamp in the living room.
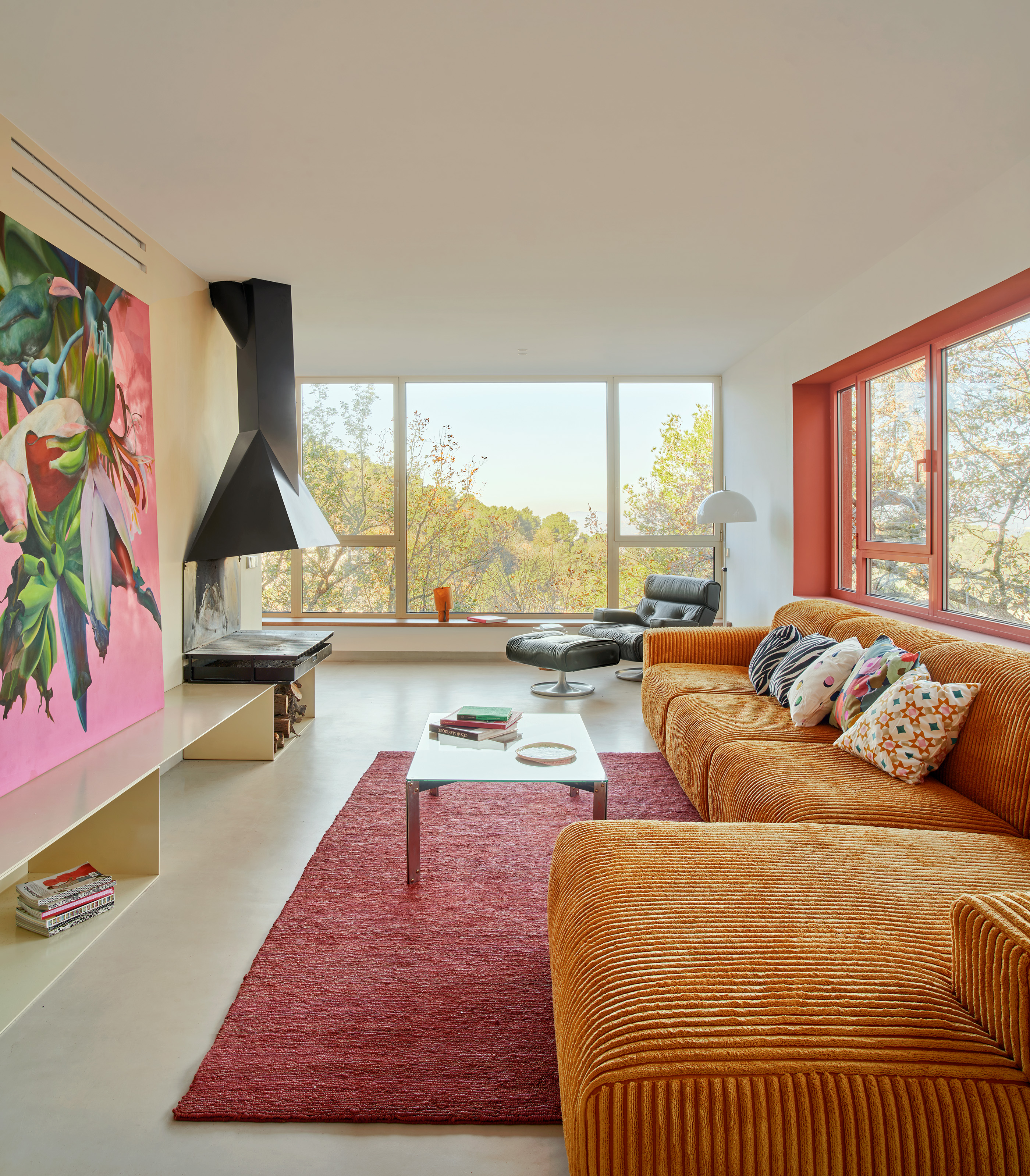
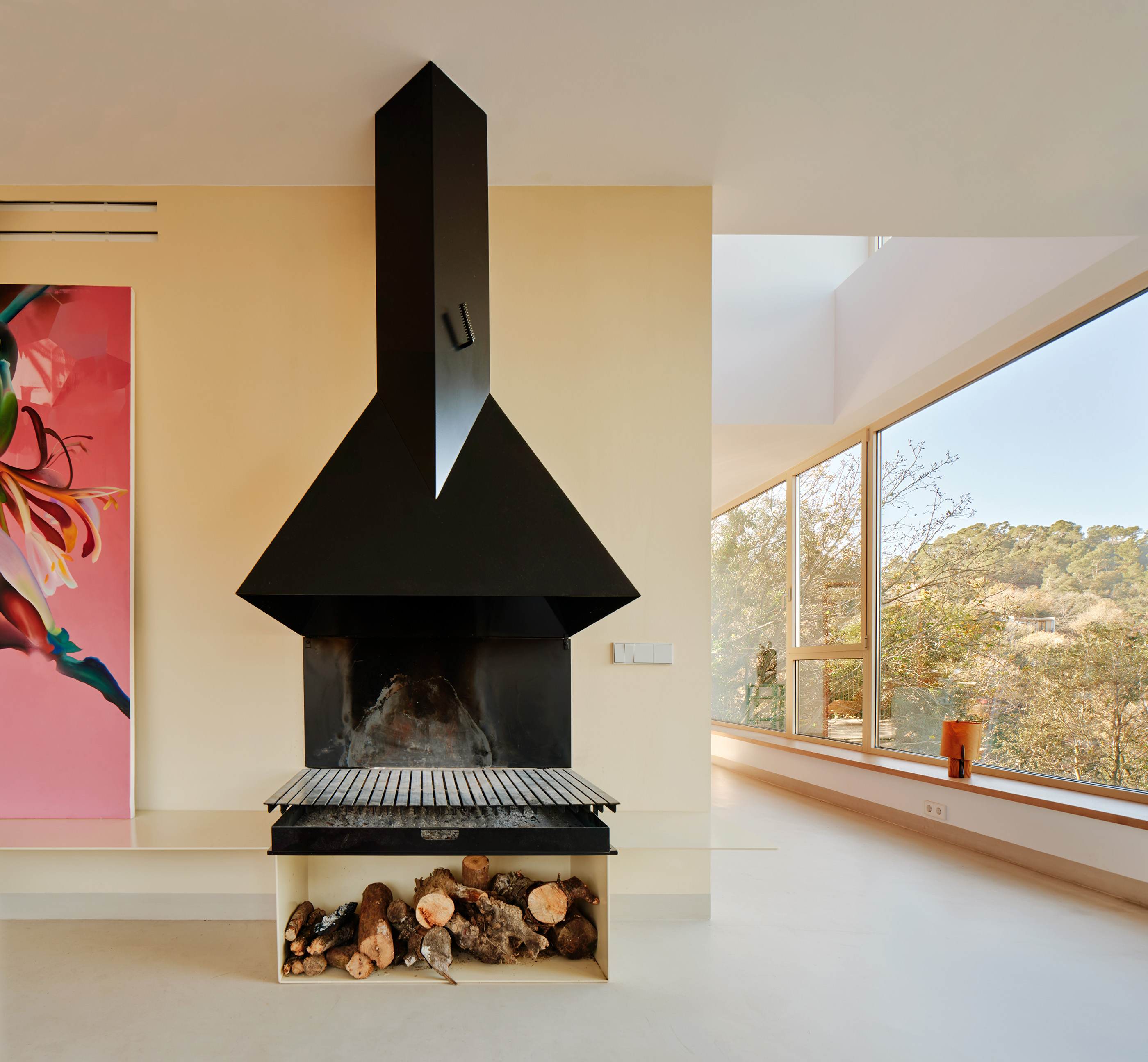
Sourced from Víctor Lope Arte Contemporáneo, artworks by Spanish artists including Manu Manu Muñoz, Francisco Suárez, Catalina Montaña and Iñigo Arregi are dotted throughout the house.
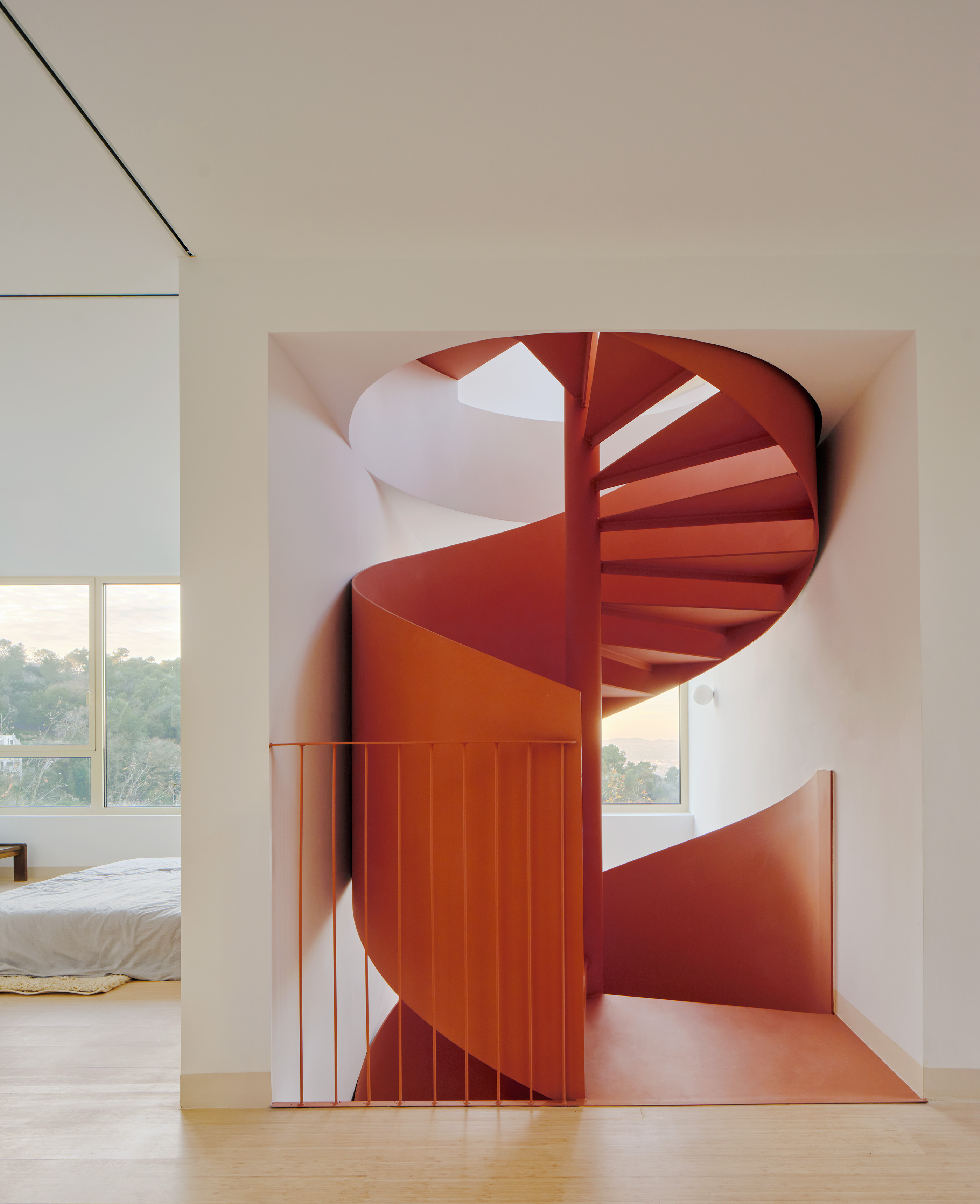
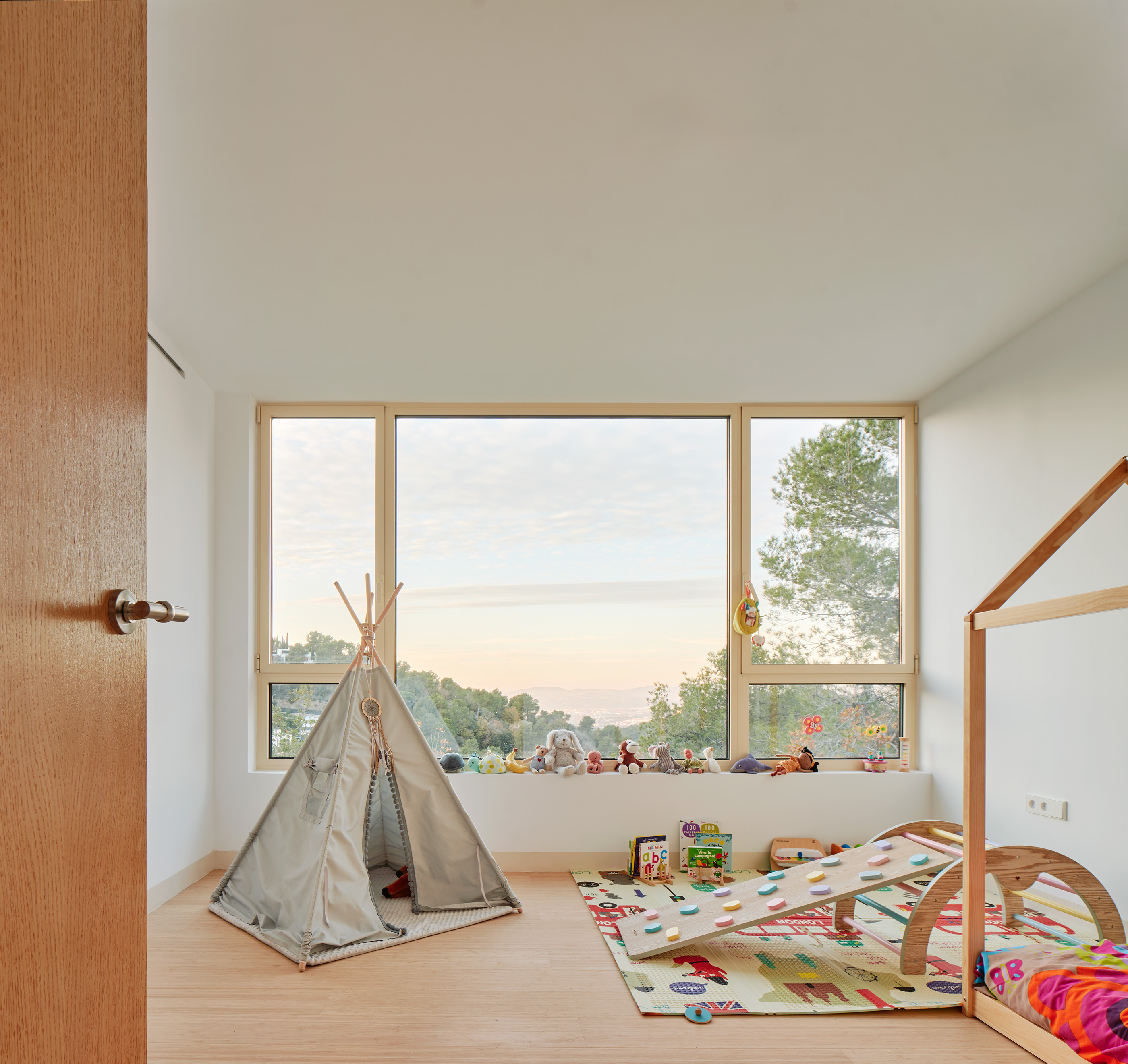
Léa Teuscher is a Sub-Editor at Wallpaper*. A former travel writer and production editor, she joined the magazine over a decade ago, and has been sprucing up copy and attempting to write clever headlines ever since. Having spent her childhood hopping between continents and cultures, she’s a fan of all things travel, art and architecture. She has written three Wallpaper* City Guides on Geneva, Strasbourg and Basel.
-
 Serious cyclists now have serious options, courtesy of two new models from Canyon
Serious cyclists now have serious options, courtesy of two new models from CanyonWith two new bikes, the Endurace: ONfly e-bike and Endurance: AllRoad, Canyon is innovating with both price and performance
-
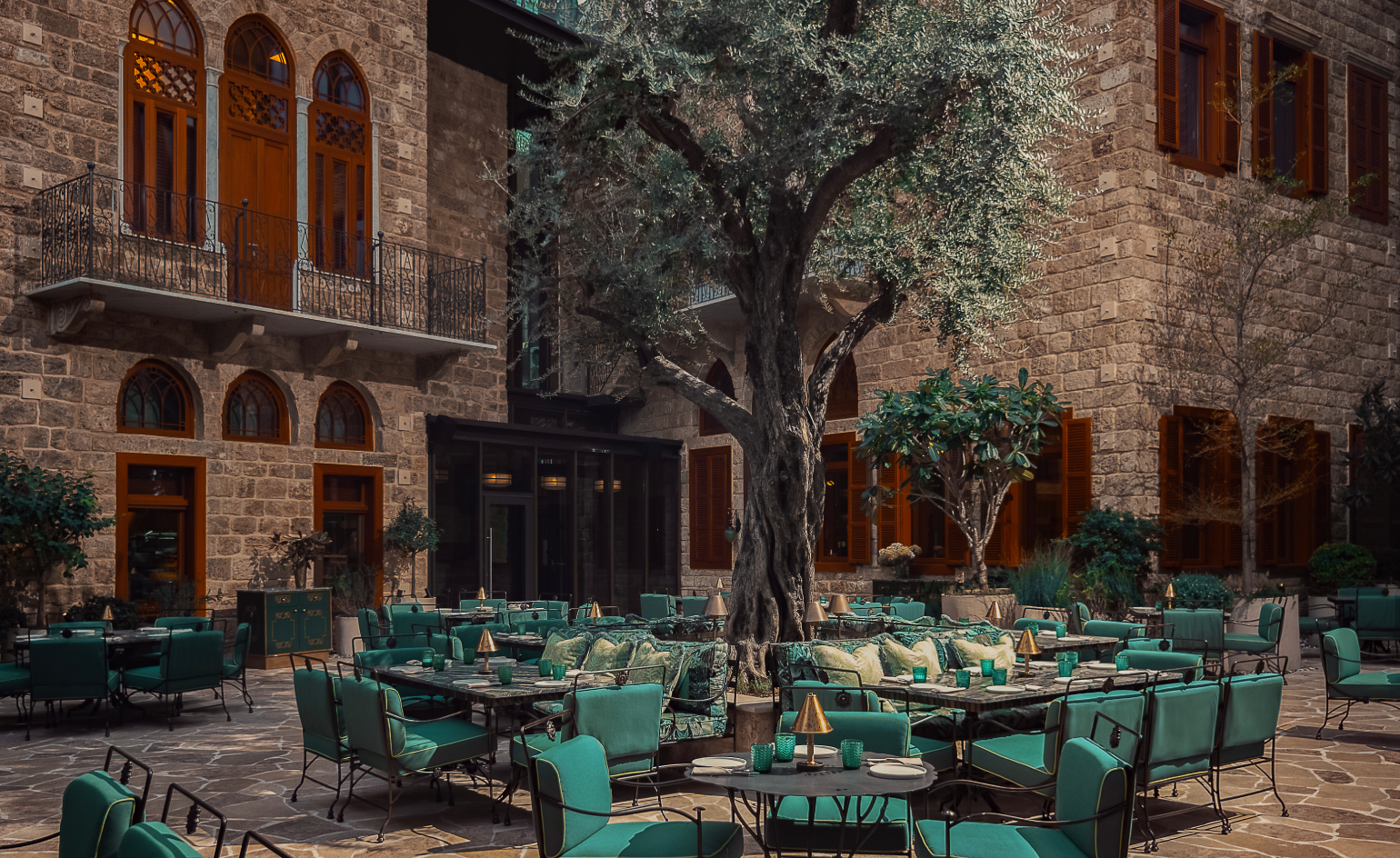 New members’ club Beihouse revives Beirut’s architectural heritage
New members’ club Beihouse revives Beirut’s architectural heritageFollowing the devastating 2020 explosion, three 19th-century homes in Gemmayzeh become a social hub balancing cultural memory with contemporary luxury
-
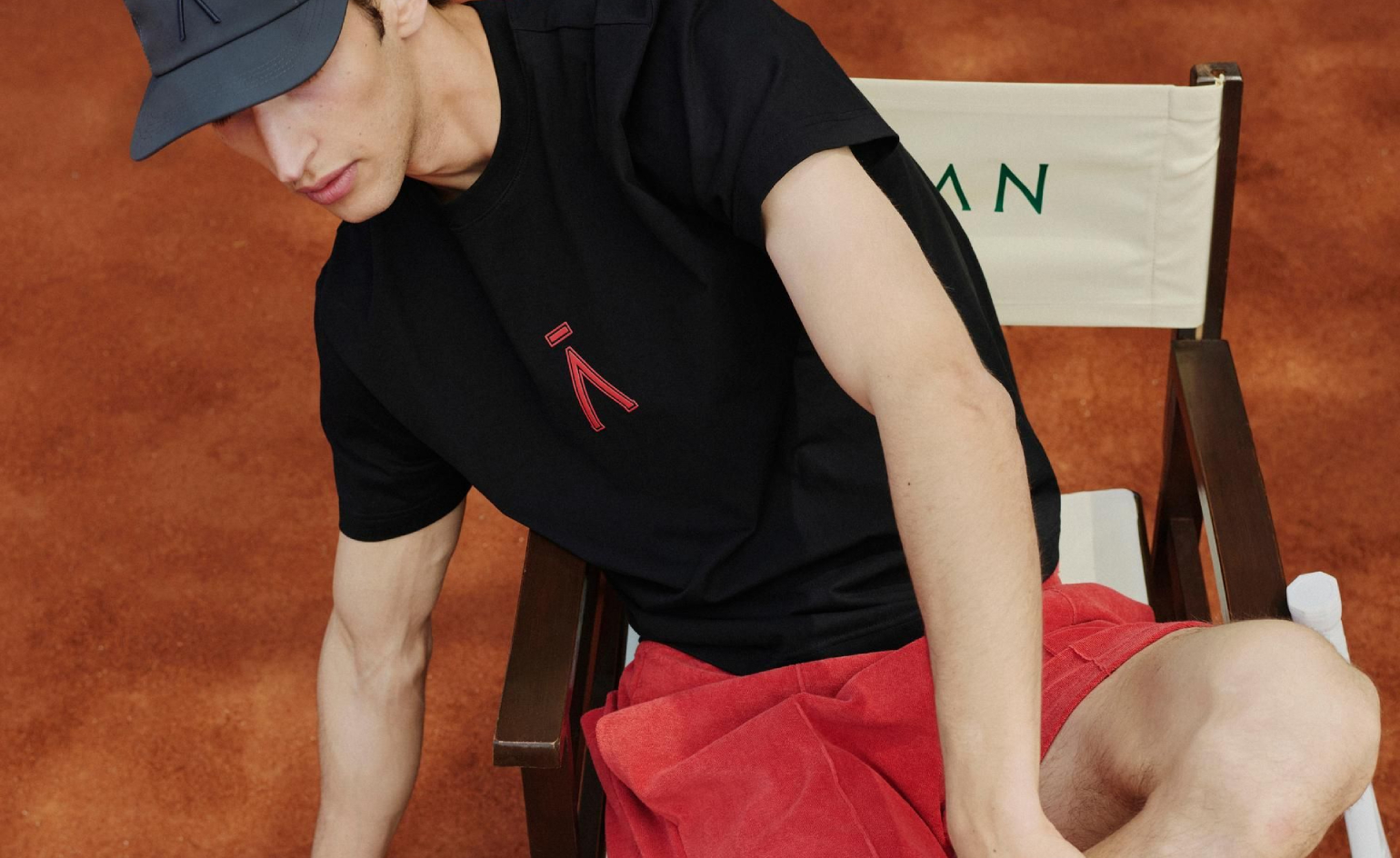 Aman New York unveils exclusive US Open-themed experience
Aman New York unveils exclusive US Open-themed experienceAman’s ‘Season of Champions’ pairs Grand Slam action with personalised recovery and performance treatments designed by Novak Djokovic and Maria Sharapova
-
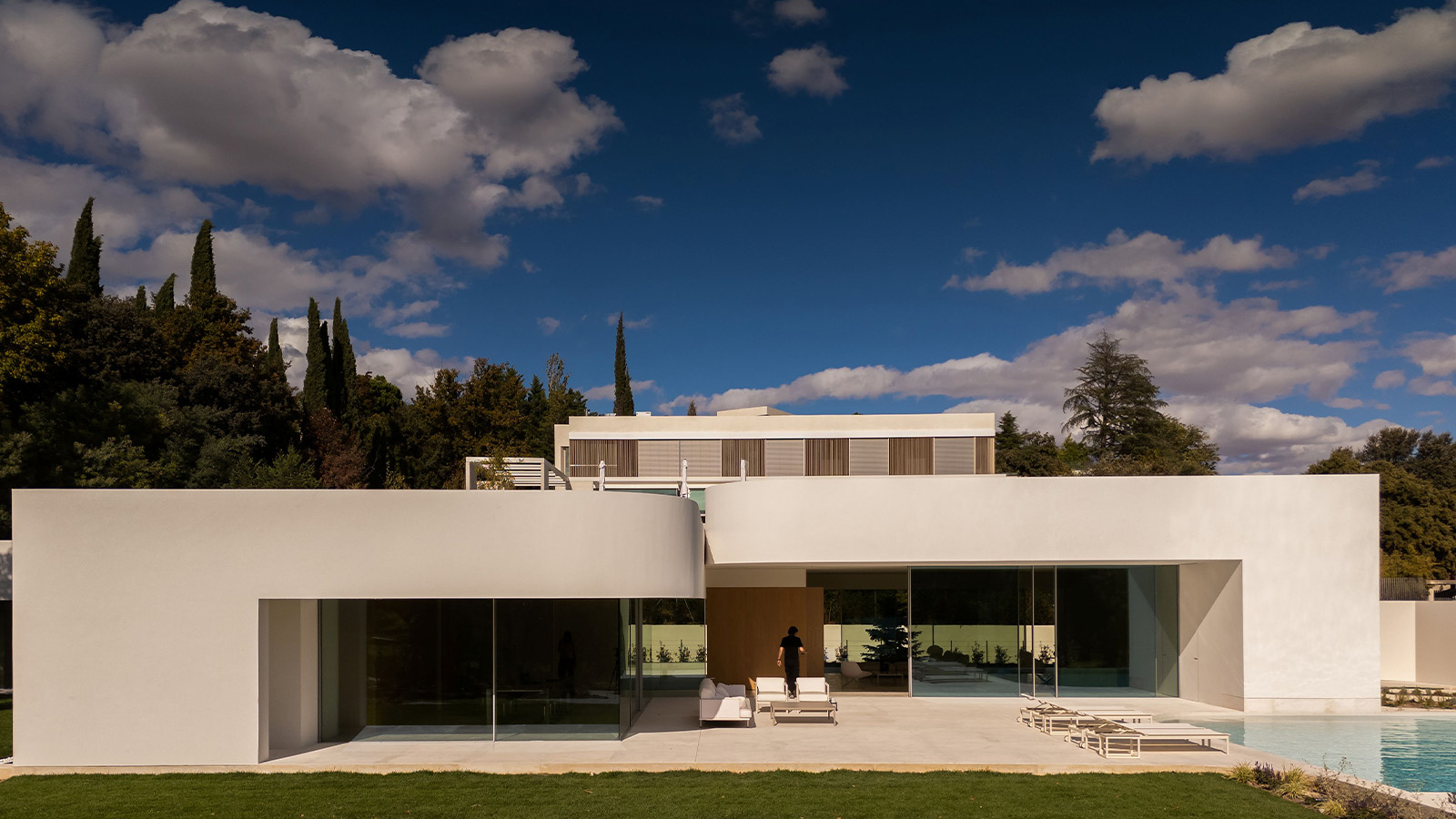 This Madrid villa’s sculptural details add to its serene appeal
This Madrid villa’s sculptural details add to its serene appealVilla 18 by Fran Silvestre Architects, one of a trilogy of new homes in La Moraleja, plays with geometry and curves – take a tour
-
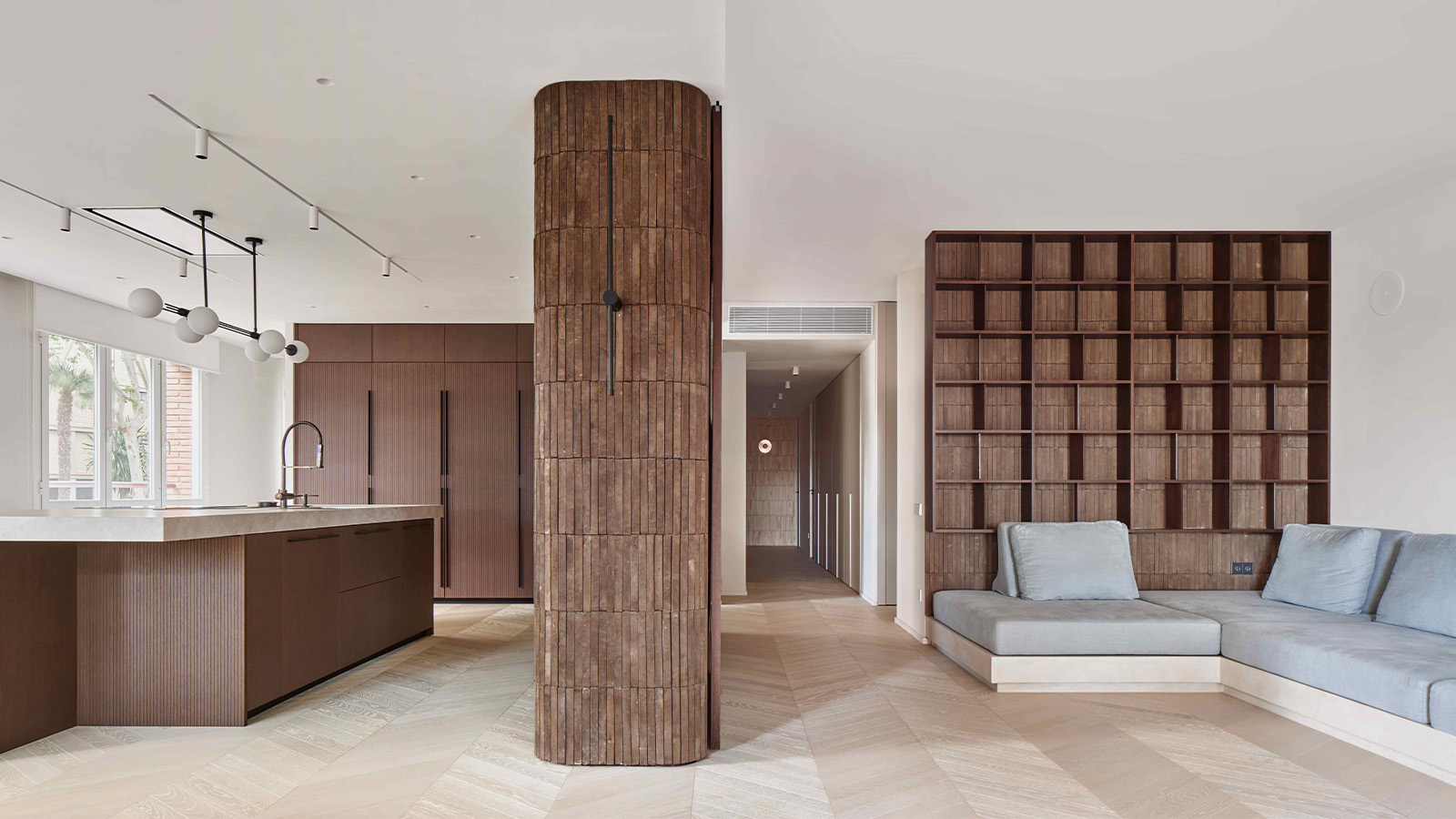 This brutalist apartment in Barcelona is surprisingly soft and gentle
This brutalist apartment in Barcelona is surprisingly soft and gentleThe renovated brutalist apartment by Cometa Architects is a raw yet gentle gem in the heart of the city
-
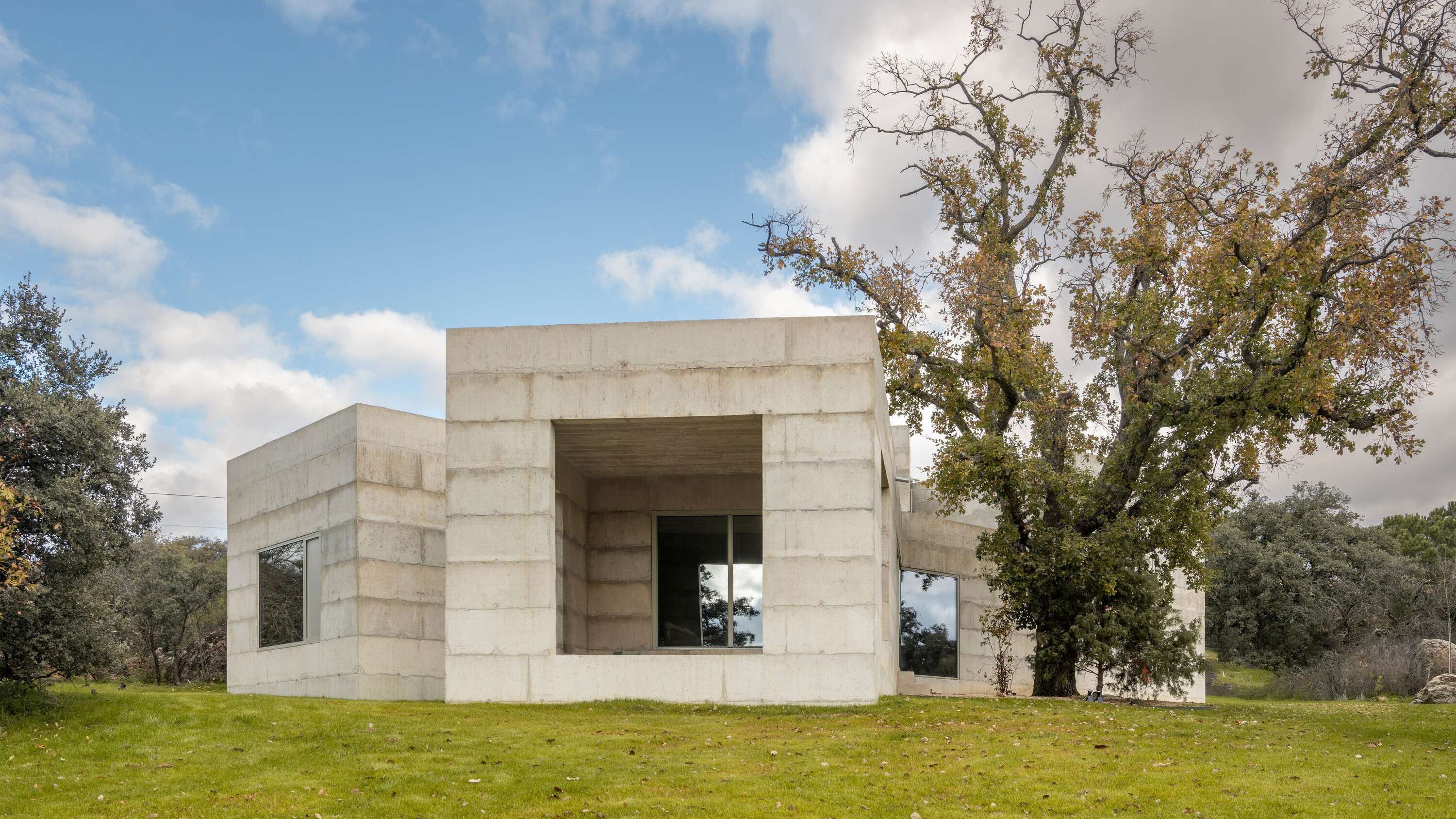 A brutalist house in Spain embraces its wild and tangled plot
A brutalist house in Spain embraces its wild and tangled plotHouse X is a formidable, brutalist house structure on a semi-rural plot in central Spain, shaped by Bojaus Arquitectura to reflect the robust flora and geology of the local landscape
-
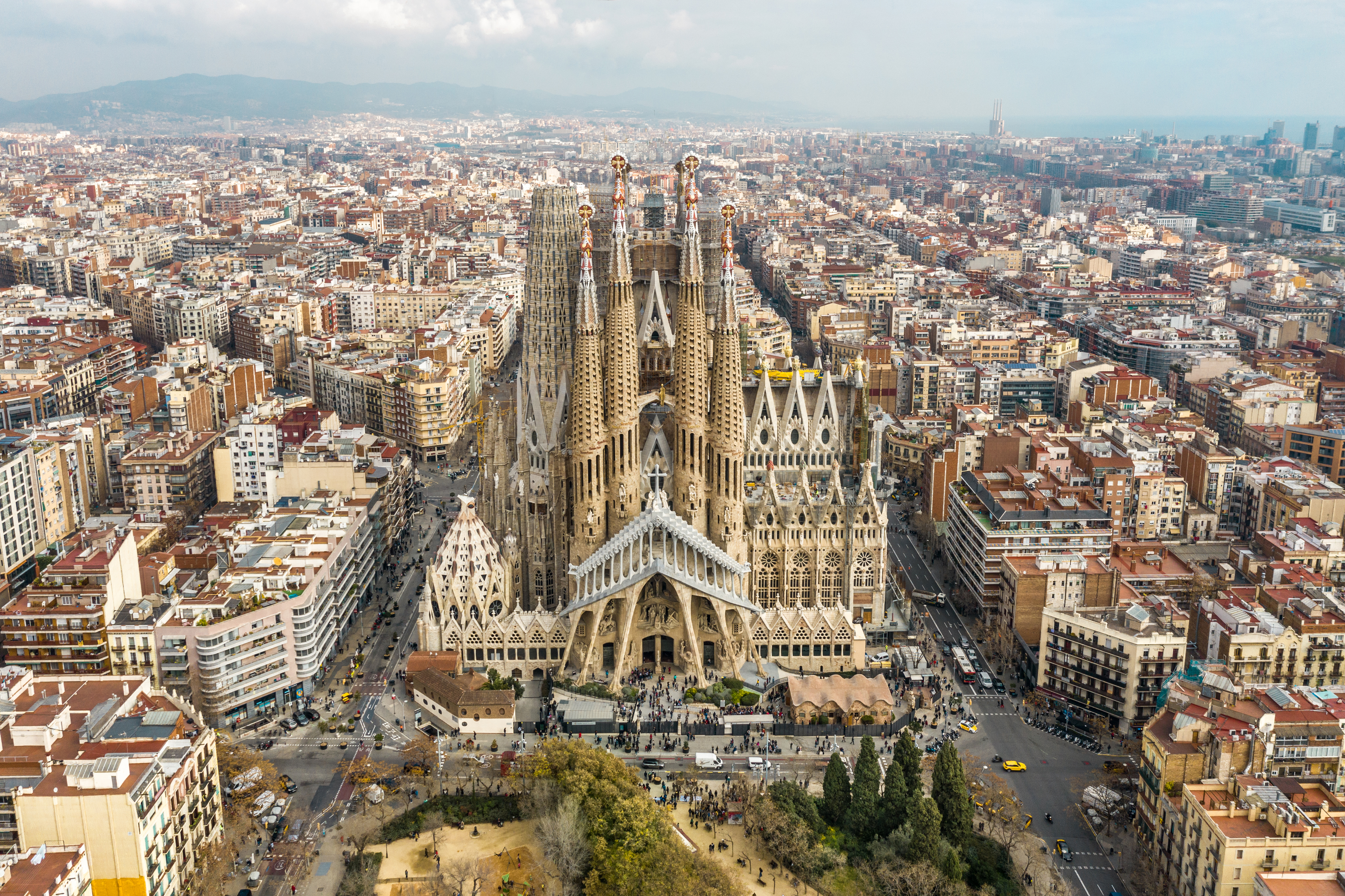 Antoni Gaudí: a guide to the architect’s magical world
Antoni Gaudí: a guide to the architect’s magical worldCatalan creative Antoni Gaudí has been a unique figure in global architectural history; we delve into the magical world of his mesmerising creations
-
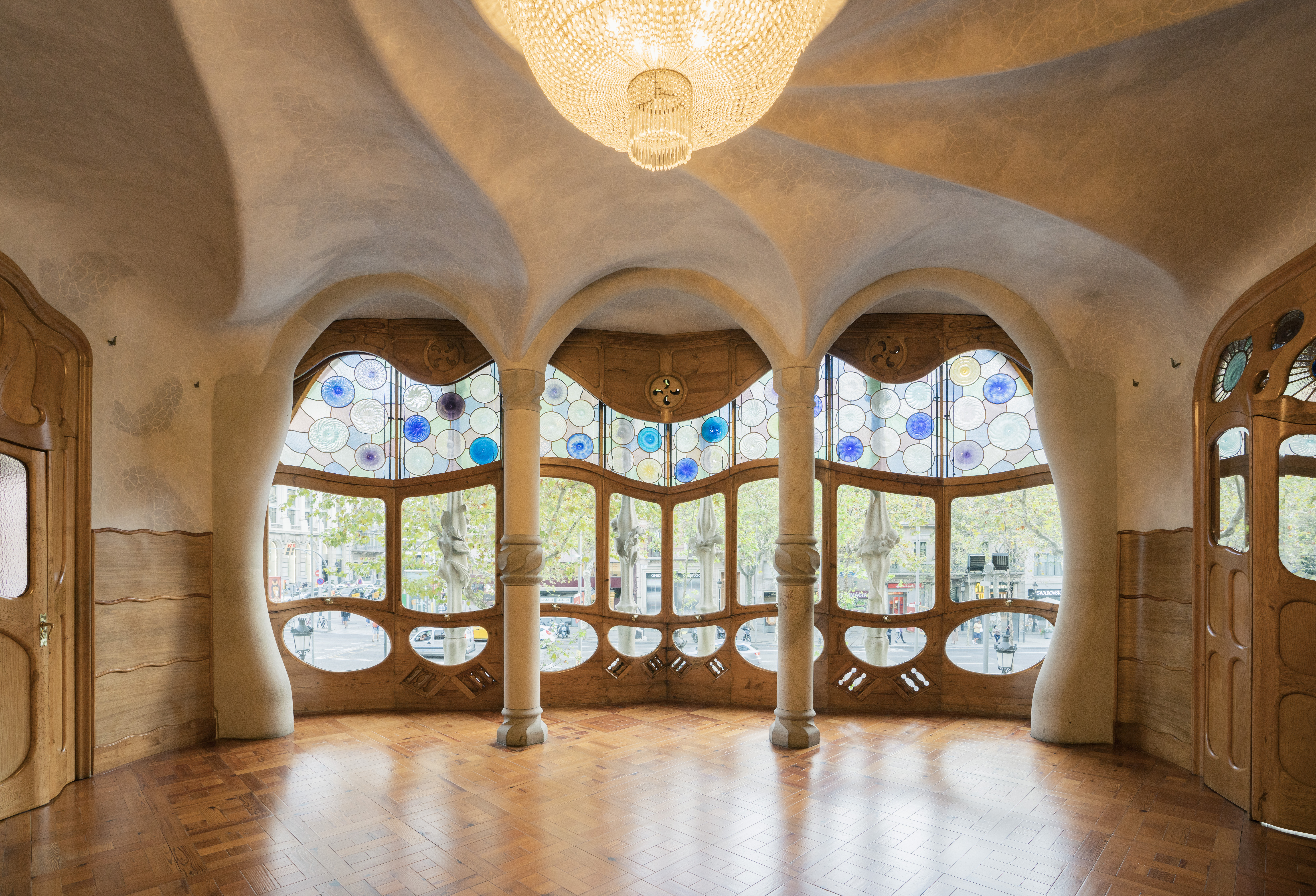 The case of Casa Batlló: inside Antoni Gaudí’s ‘happiest’ work
The case of Casa Batlló: inside Antoni Gaudí’s ‘happiest’ workCasa Batlló by Catalan master architect Antoni Gaudí has just got a refresh; we find out more
-
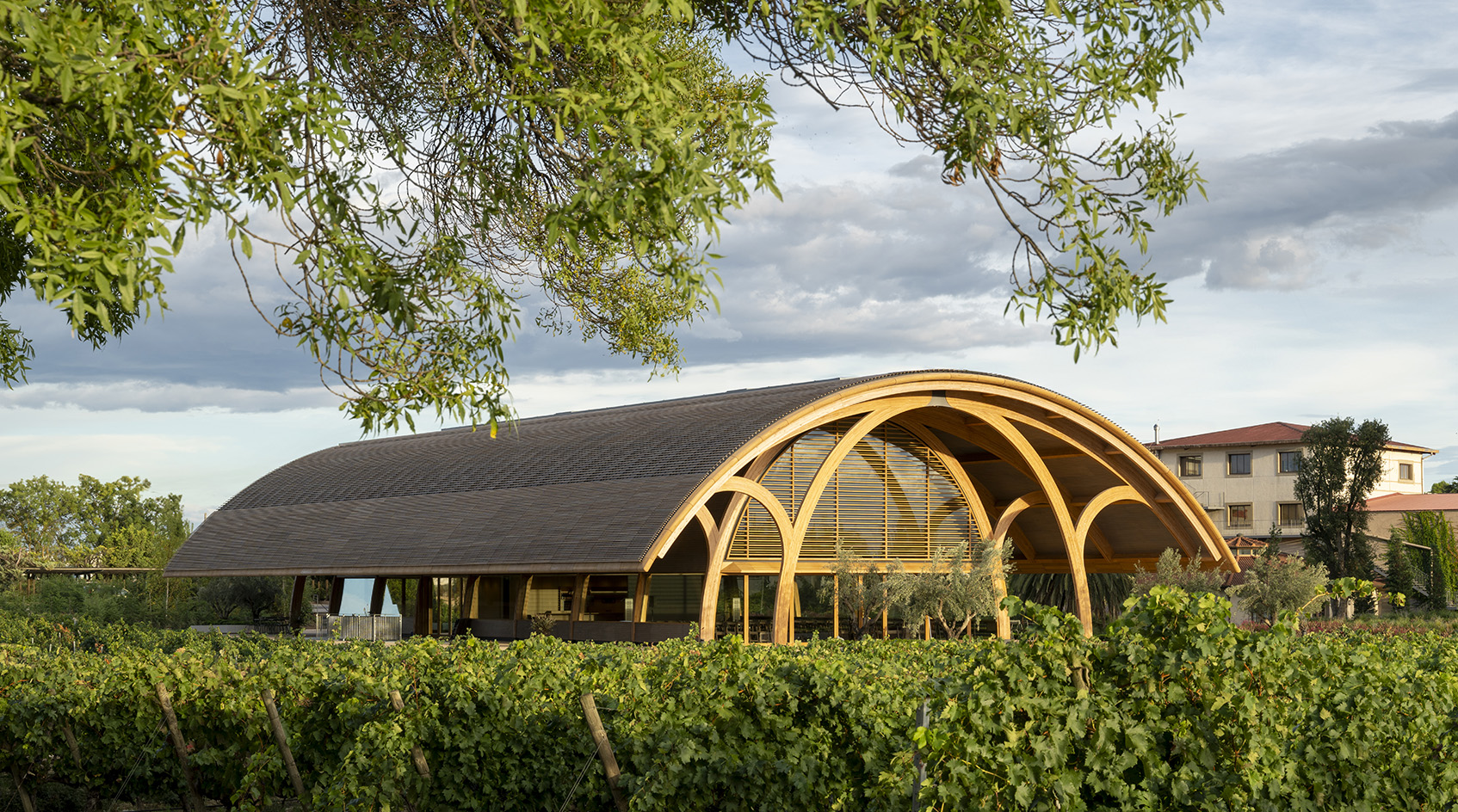 Bodegas Faustino Winery celebrates process through its versatile vaulted visitor centre
Bodegas Faustino Winery celebrates process through its versatile vaulted visitor centreBodegas Faustino Winery completes extension by Foster + Partners in Spain, marking a new chapter to the long-standing history between the architecture practice and their client
-
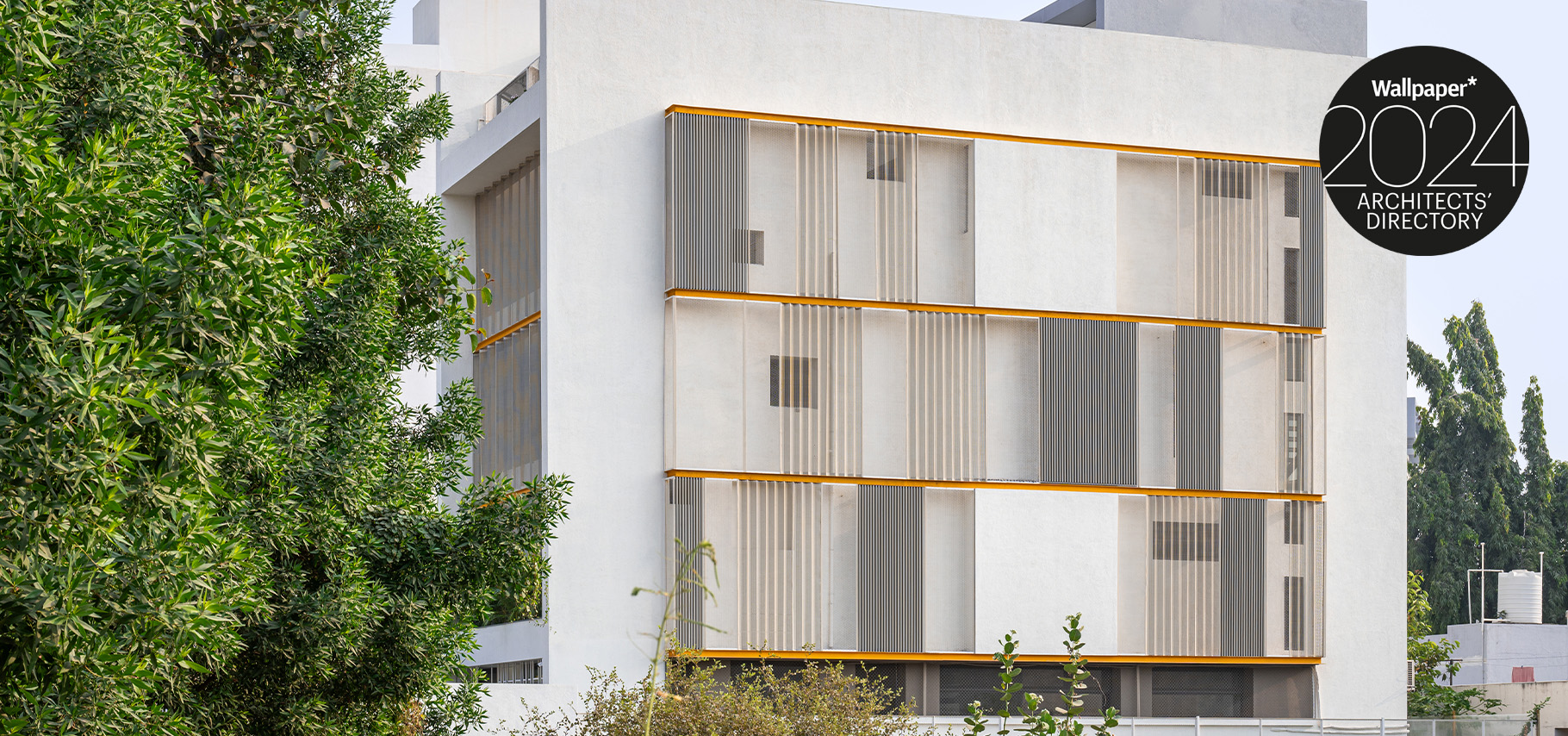 Playball Studio's architecture balances the organic and the technical
Playball Studio's architecture balances the organic and the technicalPlayball Studio, a young Indo-Spanish design practice, features in the Wallpaper* Architects’ Directory 2024
-
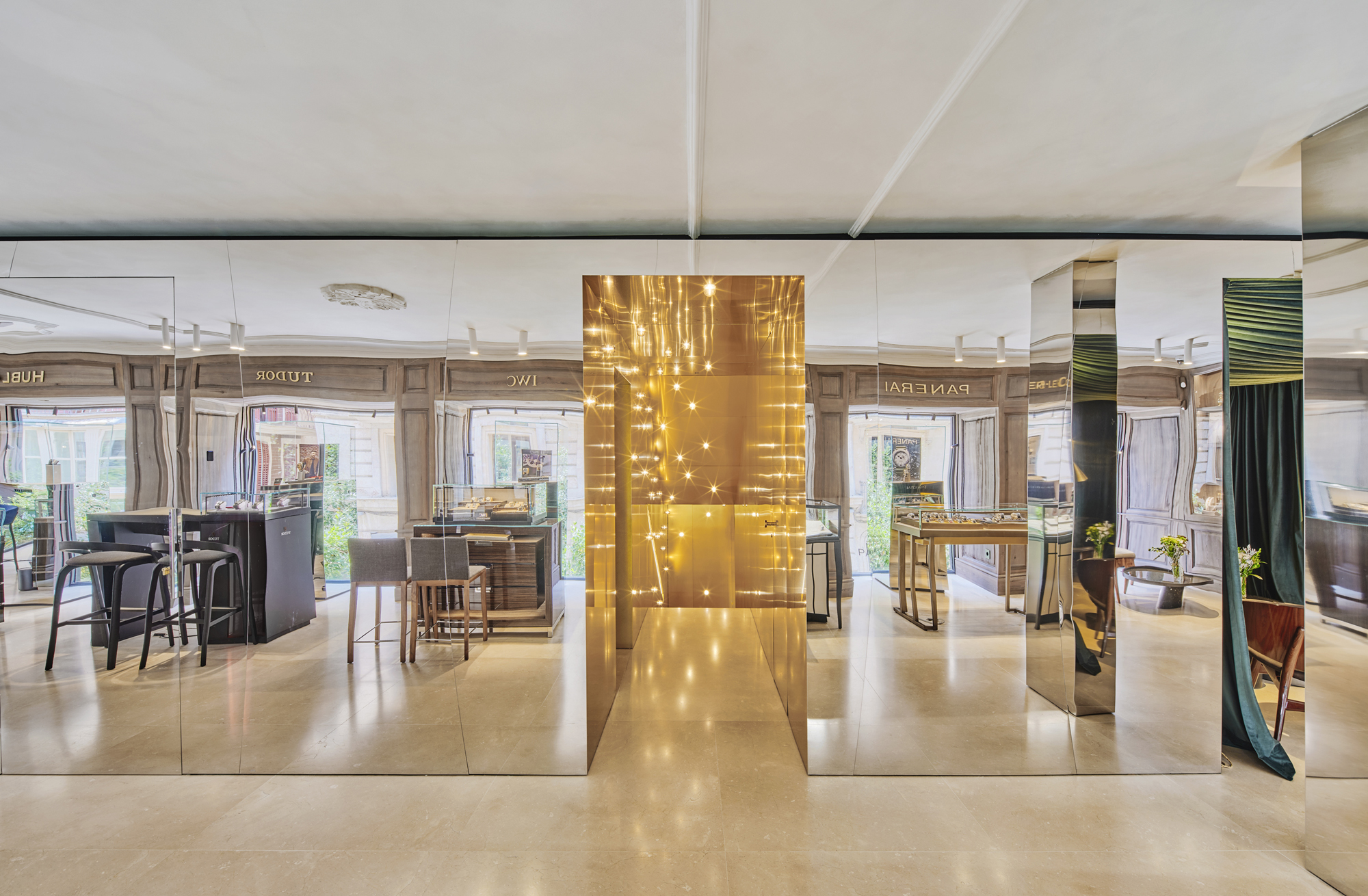 In Palma, beloved watch boutique Relojeria Alemana gets a dramatic revamp
In Palma, beloved watch boutique Relojeria Alemana gets a dramatic revampEdificio RA for Relojeria Alemana has been redesigned by OHLAB, refreshing a historical landmark in Palma, Mallorca with a 21st-century twist