A transformed chalet by Studio Razavi redesigns an existing structure into a well-crafted Alpine retreat
This overhauled chalet in the French Alps blends traditional forms with a highly bespoke interior
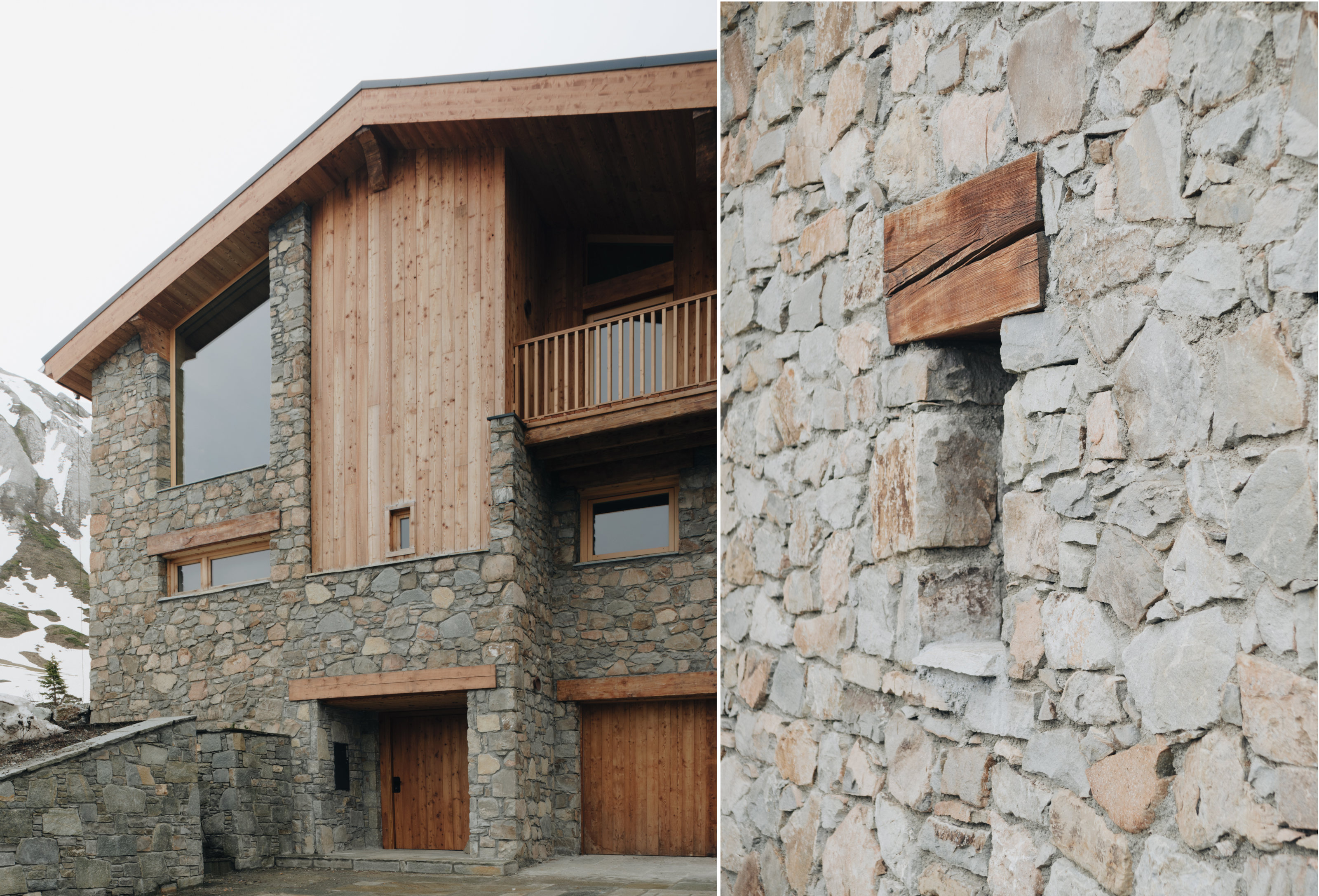
High up in the French Alps, in a resort fabled for its altitude, lay an all-concrete chalet, a rather unhappy attempt at modernism within the traditional residential architecture of the region. The clients wanted to update the structure and give it back some genuine character, and they approached Studio Razavi, the firm founded in 2008 by Alireza Razavi with offices in Paris, New York and London.
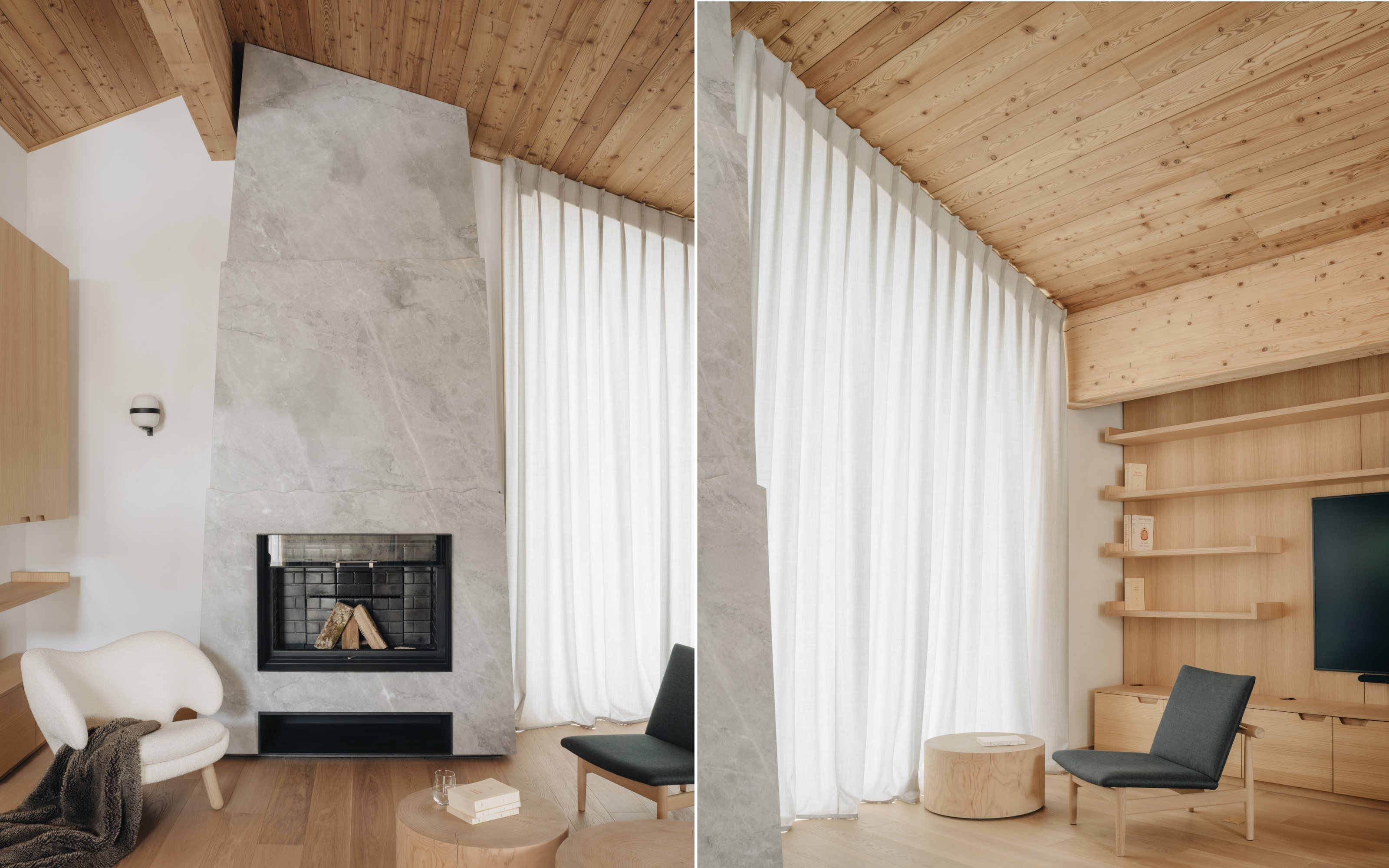
The living space in the refurbished chalet
Studio Razavi's modern chalet transformation
As the architects note, despite the relative youth of the structure, all façade changes had to be subject to landmarks approval in a region where every building is gone over with a fine toothcomb to protect its Alpine character. Not only that, but the interior posed another challenge as load-bearing concrete walls had to be modified and altered to give the chalet a more open and amenable layout.
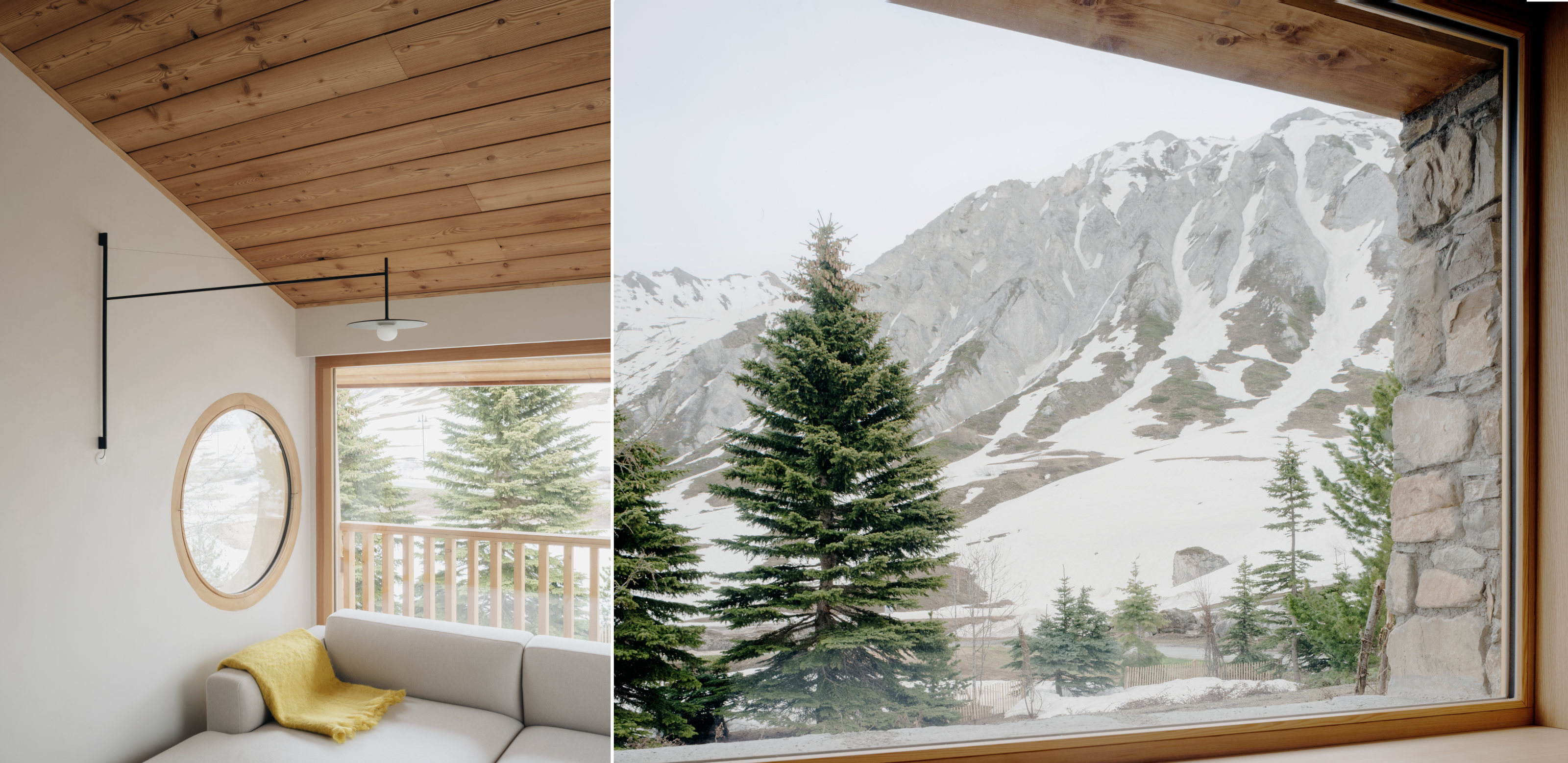
Large windows frame the Alpine views
After four decades in the mountain air, the chalet had acquired a lived-in look that tied it nicely to its surroundings. ‘From conceptual design onwards, we were mindful not to lose the chalet’s existing façade patina,’ the architects say. ‘Therefore the changes to the interior layout were carefully weighted in light of their exterior impact.’ This weaving of old and new is especially apparent in the surviving timber components like lintels, which currently contrast strongly with the new cladding and roof structure. ‘In a few years, hopefully it will all become a coherent ensemble,’ the architects note.
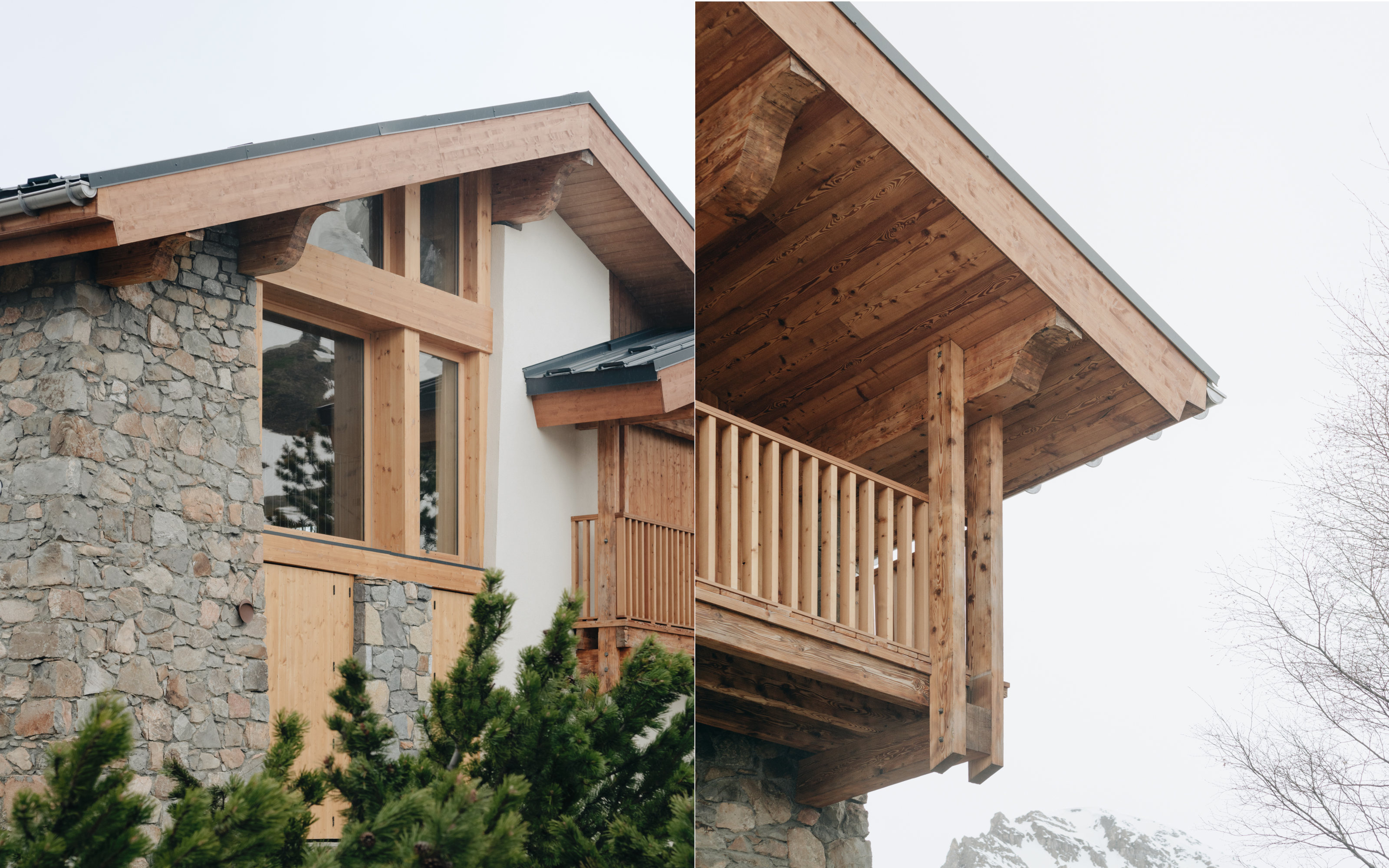
Details of the exterior and balcony of the chalet
Inside, the emphasis is on simple, enduring craftsmanship with a nod to the pared-back, hard-wearing style that has defined chalet architecture for centuries. The architects write about creating a ‘hierarchy of openings to the outside’, ensuring that each room has its own unique relationship with the landscape, with a combination of large picture windows, smaller portholes and diaphanous curtains to preserve privacy while also conveying some of the rich mountain light.
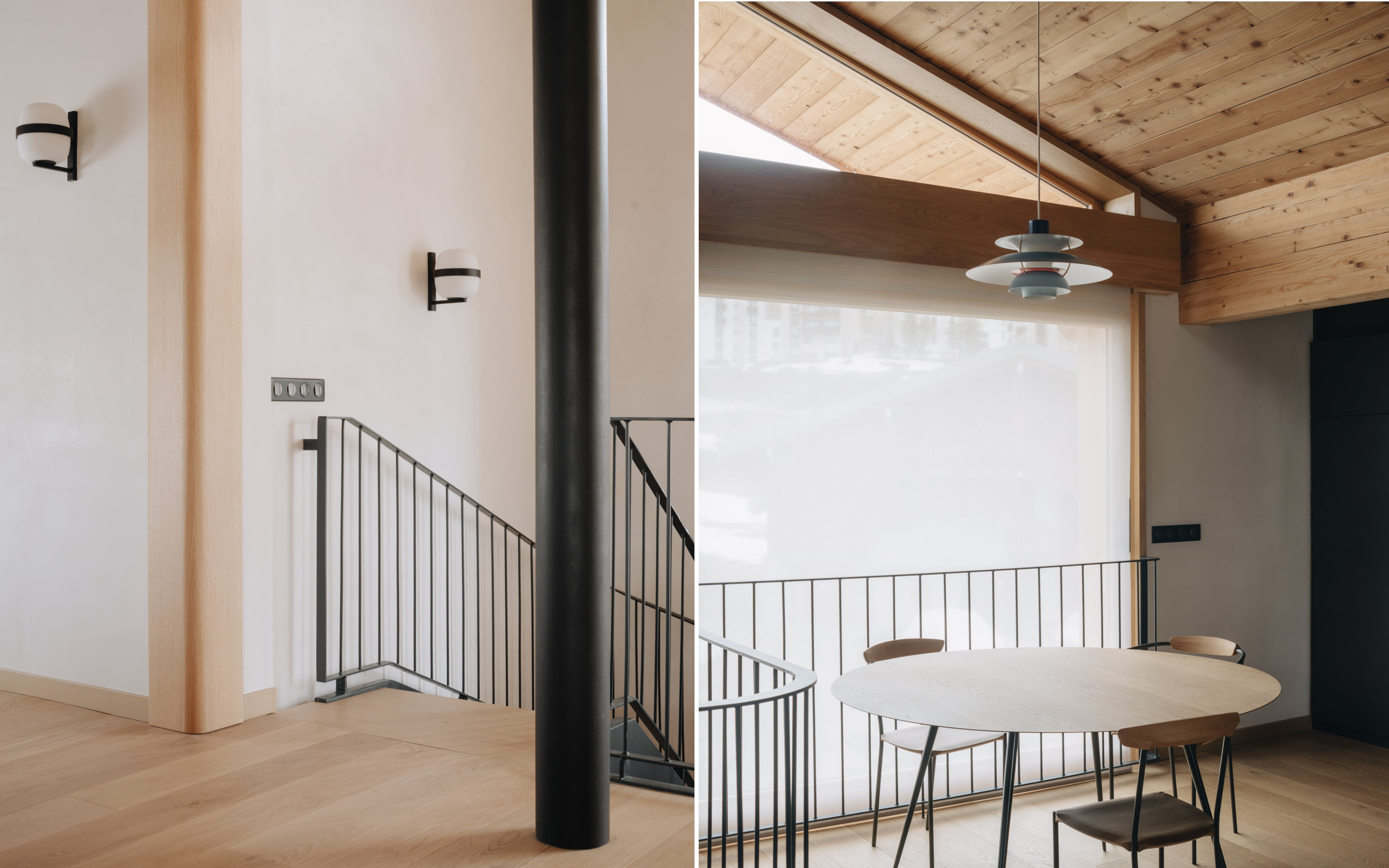
Interior details are deliberately simple
The generously scaled project covers 214 sq m, with living areas tucked into the eaves to benefit from ceilings that are raised up into the roof. A modern interpretation of the traditional stone chimney takes pride of place, with subtle layers of stone mimicking the mountain ridges that surround the house. There’s a bunk room for the children, while key features like the staircase have been rendered with utter restraint, featuring a slender metal balustrade that’s deliberately at odds with the solidity of the stone façade and overhanging roof.
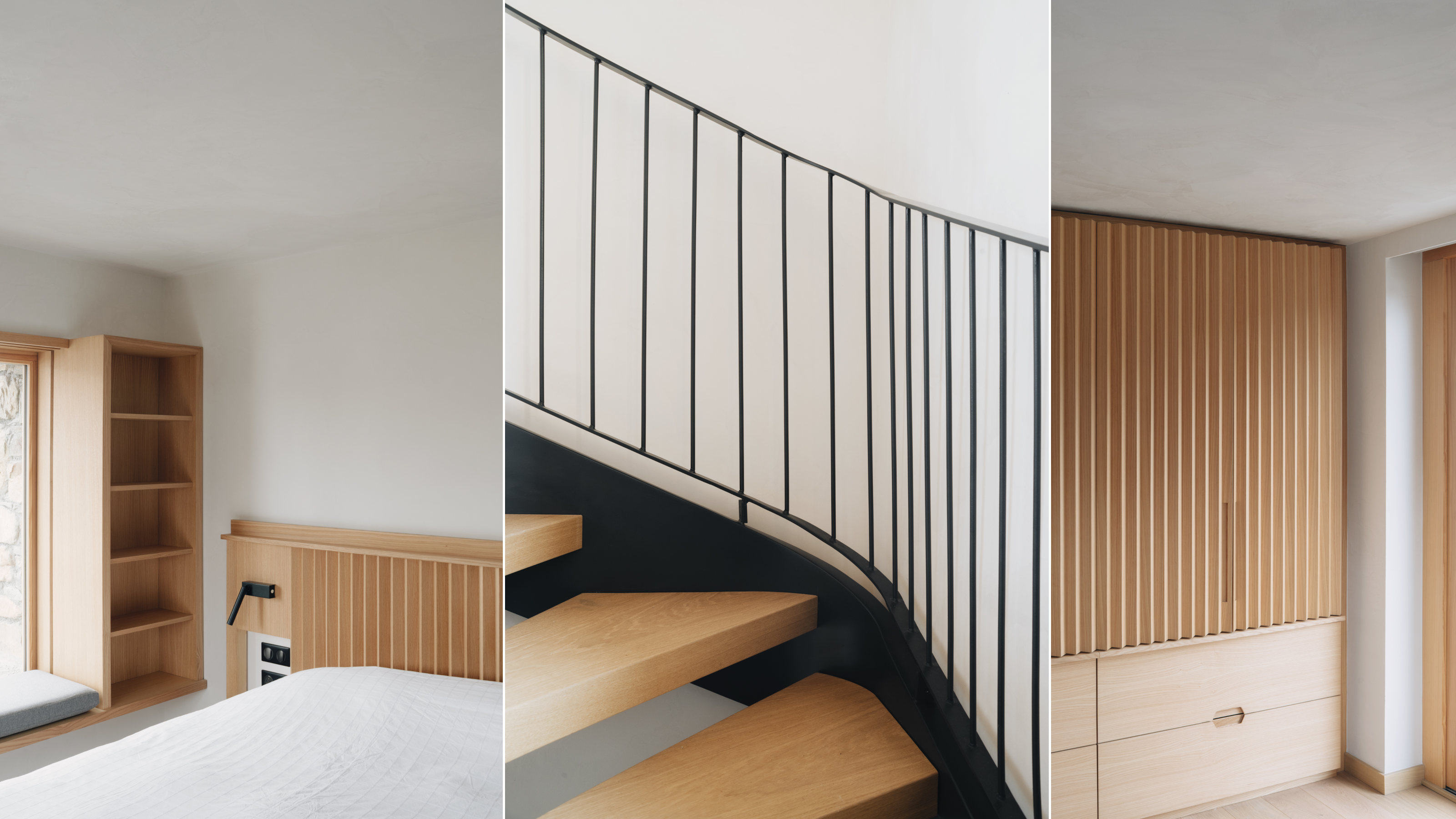
Every surface in the chalet's revised layout has been carefully crafted
Razavi studied at Columbia University in New York and Paris’s Ecole Nationale des Arts Décoratifs before working with Peter Eisenman, Shigeru Ban Architects, and others. His office defines its approach as a synthesis of ‘technique and architectural sensitivity… free of stylistic limitations, open to context’, and recent projects have covered everything from private houses to transportation and mixed-use projects.
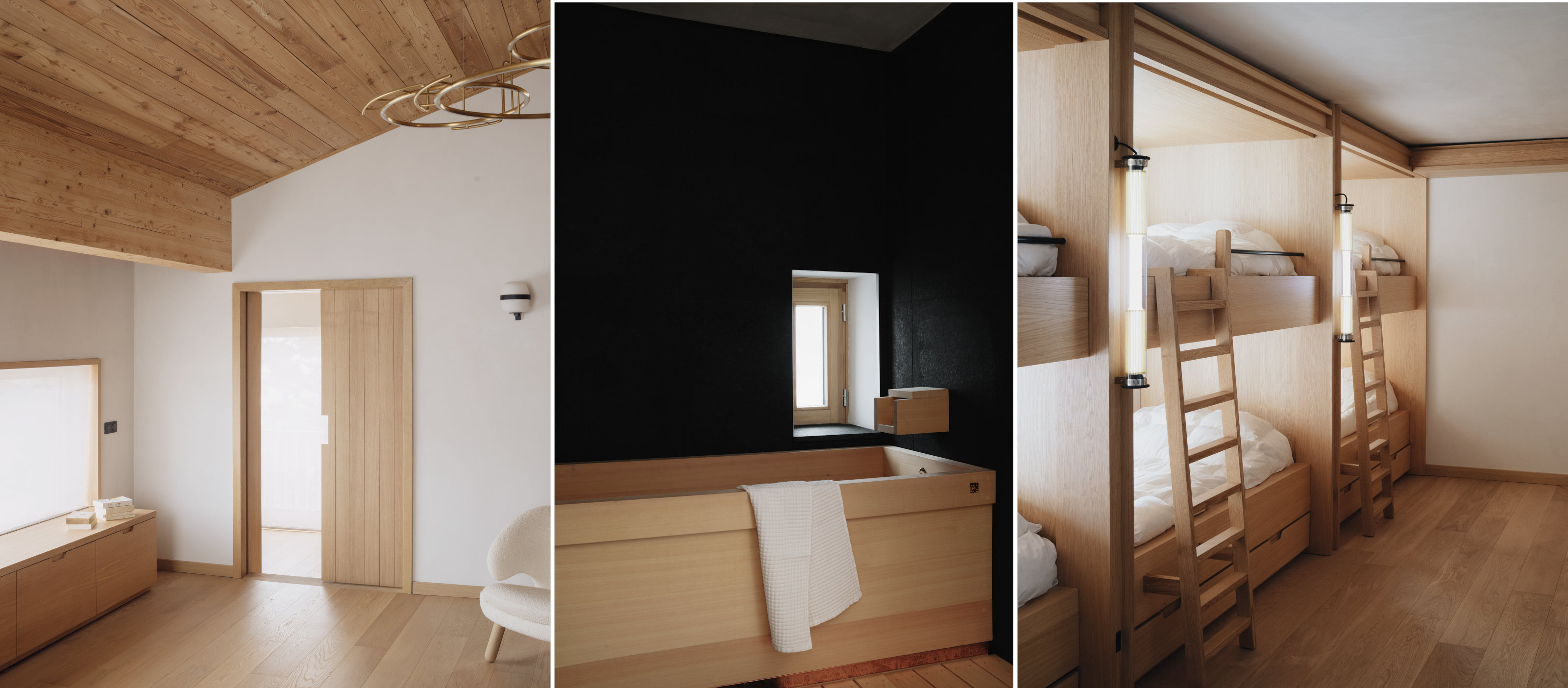
Bespoke details include the wooden bath and children's bunk room
Receive our daily digest of inspiration, escapism and design stories from around the world direct to your inbox.
Jonathan Bell has written for Wallpaper* magazine since 1999, covering everything from architecture and transport design to books, tech and graphic design. He is now the magazine’s Transport and Technology Editor. Jonathan has written and edited 15 books, including Concept Car Design, 21st Century House, and The New Modern House. He is also the host of Wallpaper’s first podcast.
-
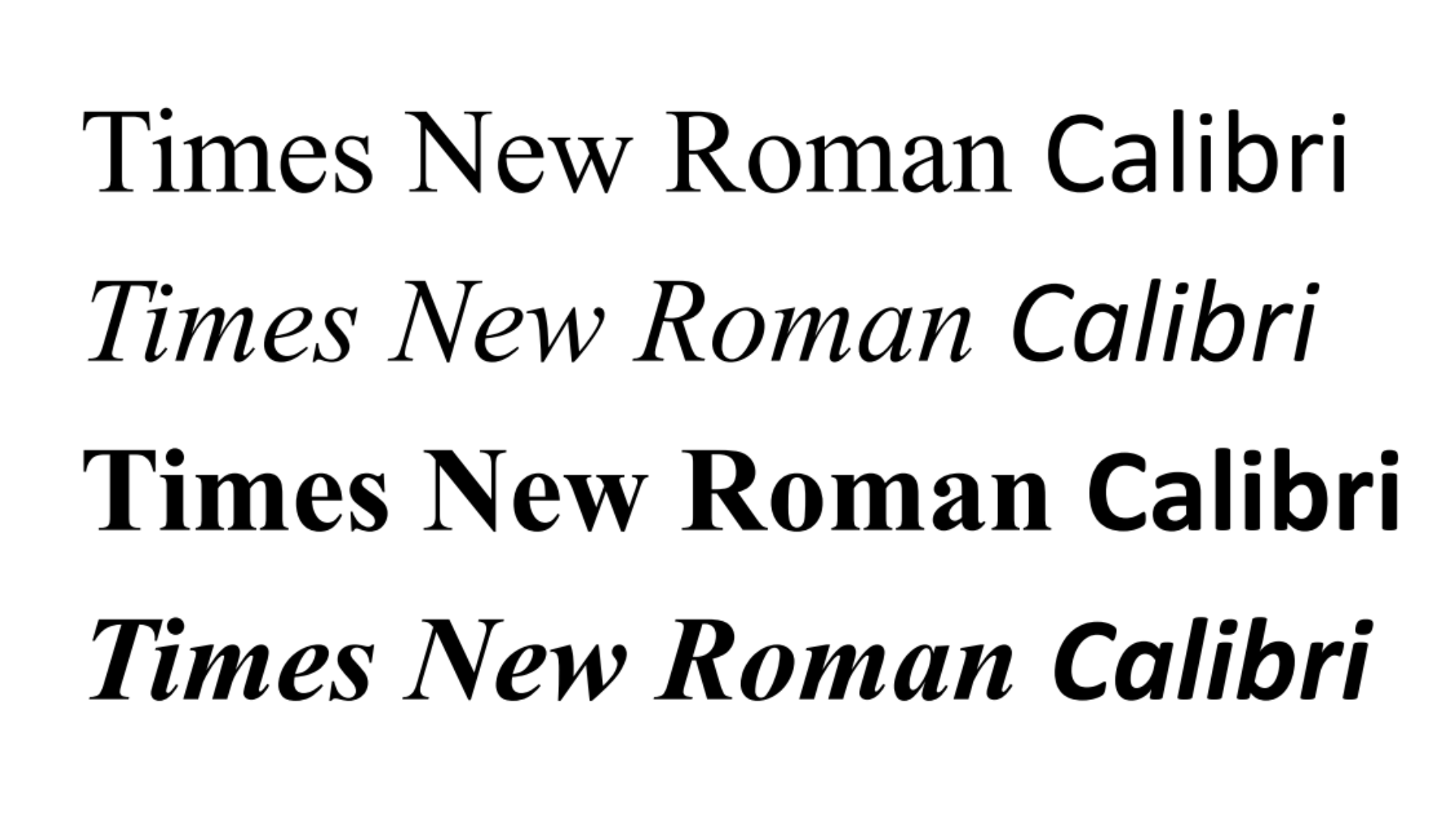 Is the Calibri typeface 'woke'? We asked its designer
Is the Calibri typeface 'woke'? We asked its designer'It's more a compliment than something bad for me,’ says the Dutch type designer Lucas de Groot
-
 The Wallpaper* Design Awards are back in 2026 – see who's shortlisted
The Wallpaper* Design Awards are back in 2026 – see who's shortlistedOur annual design awards returns in January – here are the first shortlisted nominees
-
 RIBA House of the Year 2025 is a ‘rare mixture of sensitivity and boldness’
RIBA House of the Year 2025 is a ‘rare mixture of sensitivity and boldness’Topping the list of seven shortlisted homes, Izat Arundell’s Hebridean self-build – named Caochan na Creige – is announced as the RIBA House of the Year 2025
-
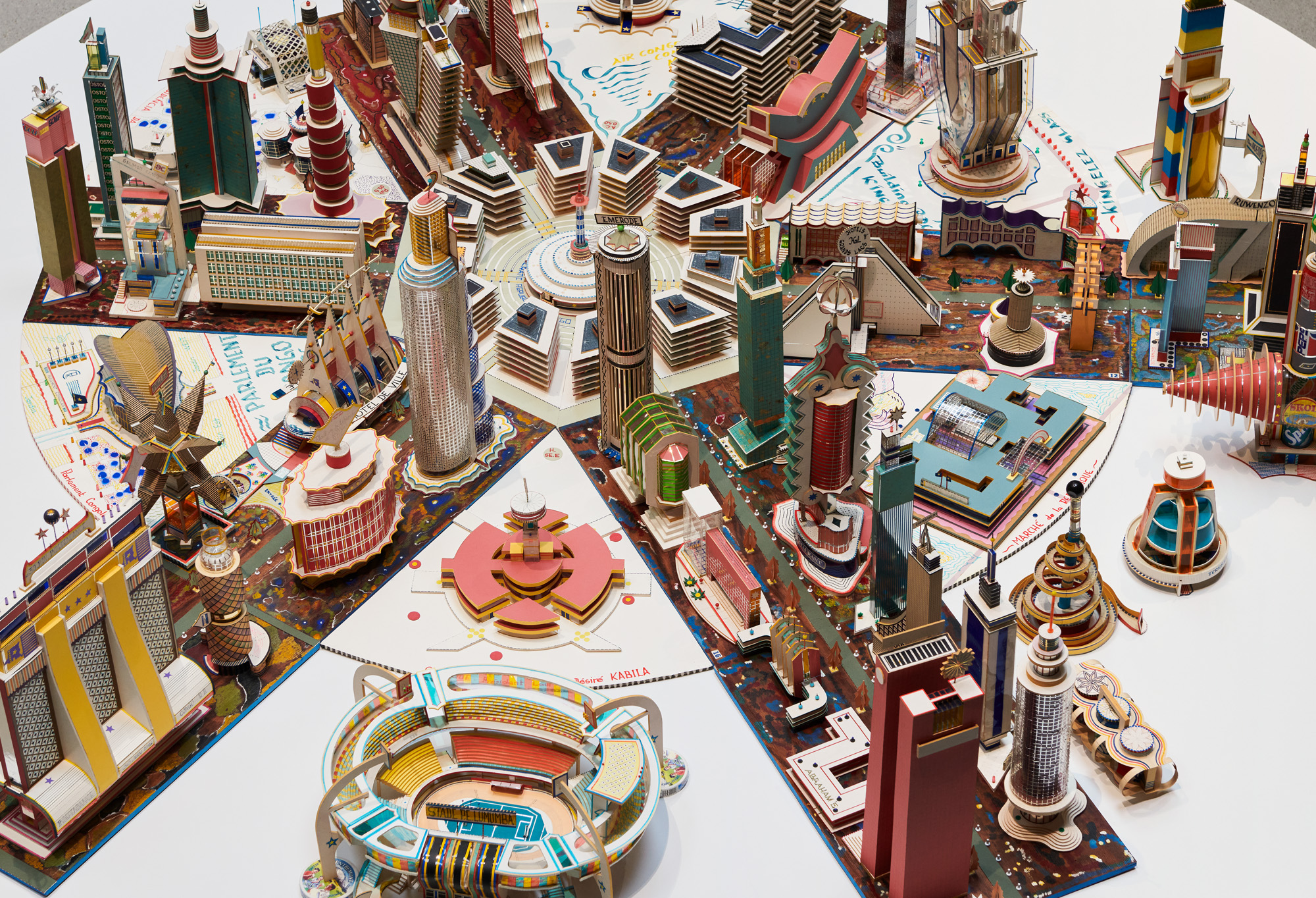 ‘You have to be courageous and experimental’: inside Fondation Cartier’s new home
‘You have to be courageous and experimental’: inside Fondation Cartier’s new homeFondation Cartier pour l'art contemporain in Paris invites us into its new home, a movable feast expertly designed by Jean Nouvel
-
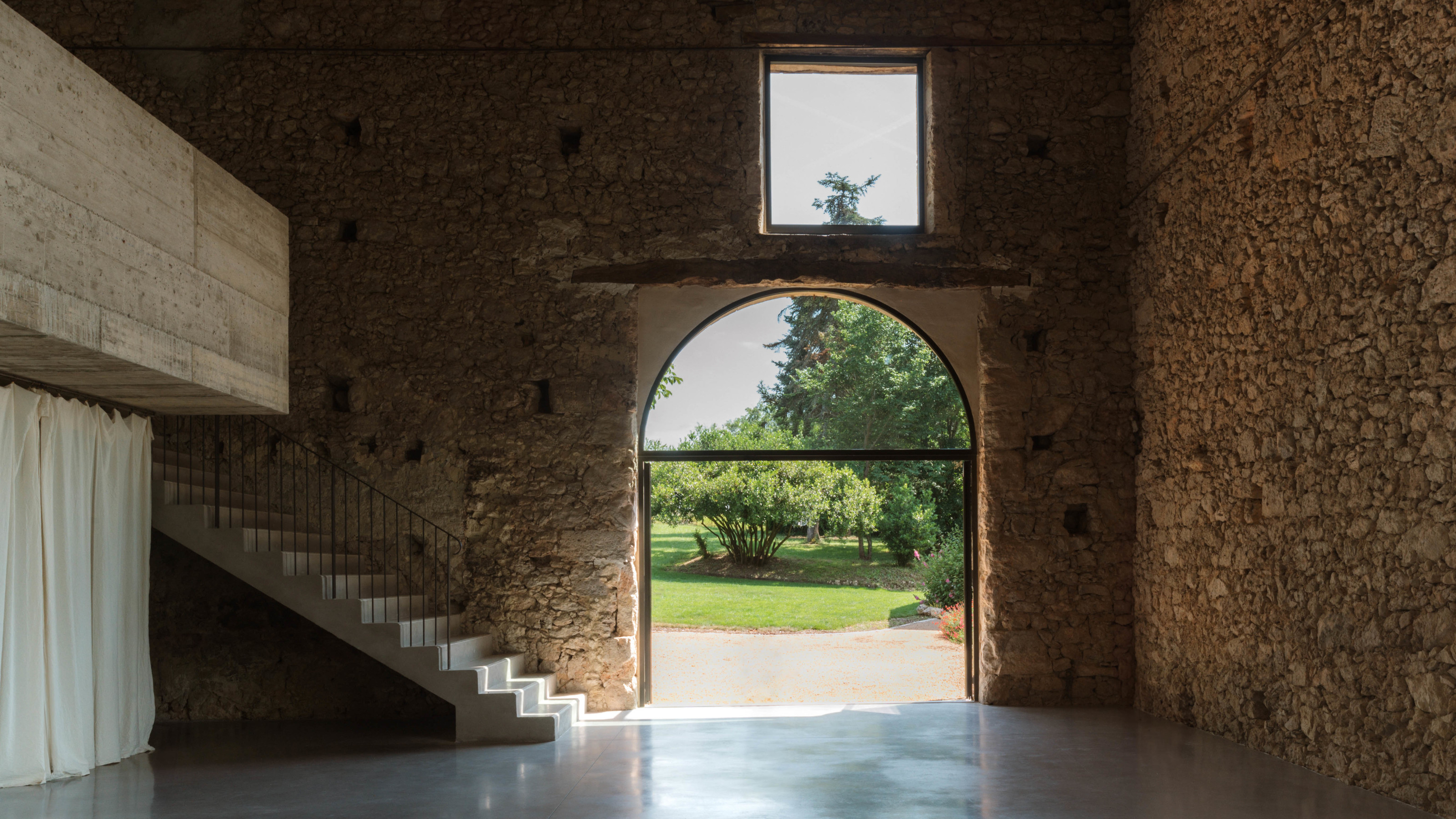 A wellness retreat in south-west France blends rural charm with contemporary concrete
A wellness retreat in south-west France blends rural charm with contemporary concreteBindloss Dawes has completed the Amassa Retreat in Gascony, restoring and upgrading an ancient barn with sensitive modern updates to create a serene yoga studio
-
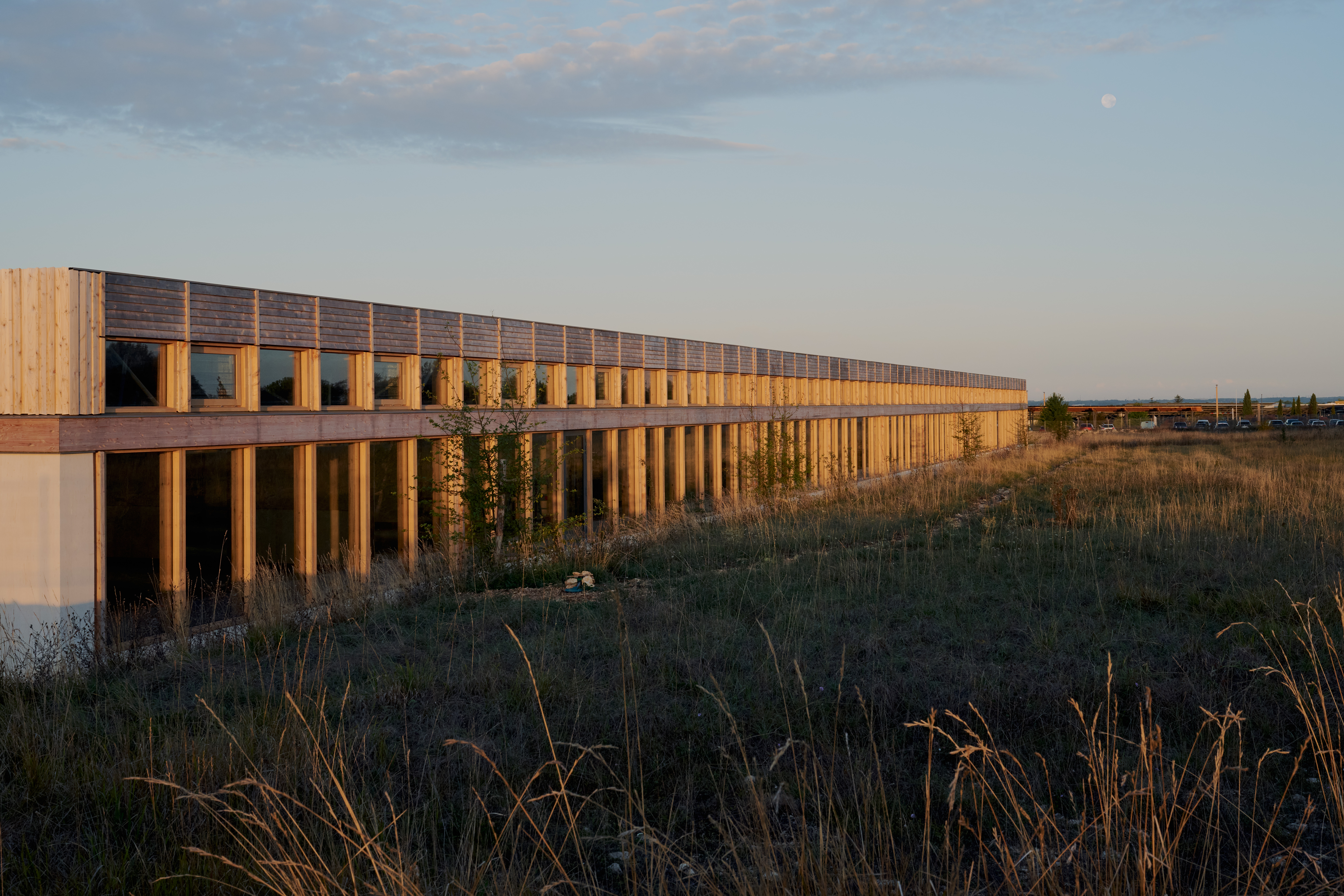 Explore the new Hermès workshop, a building designed for 'things that are not to be rushed'
Explore the new Hermès workshop, a building designed for 'things that are not to be rushed'In France, a new Hermès workshop for leather goods in the hamlet of L'Isle-d'Espagnac was conceived for taking things slow, flying the flag for the brand's craft-based approach
-
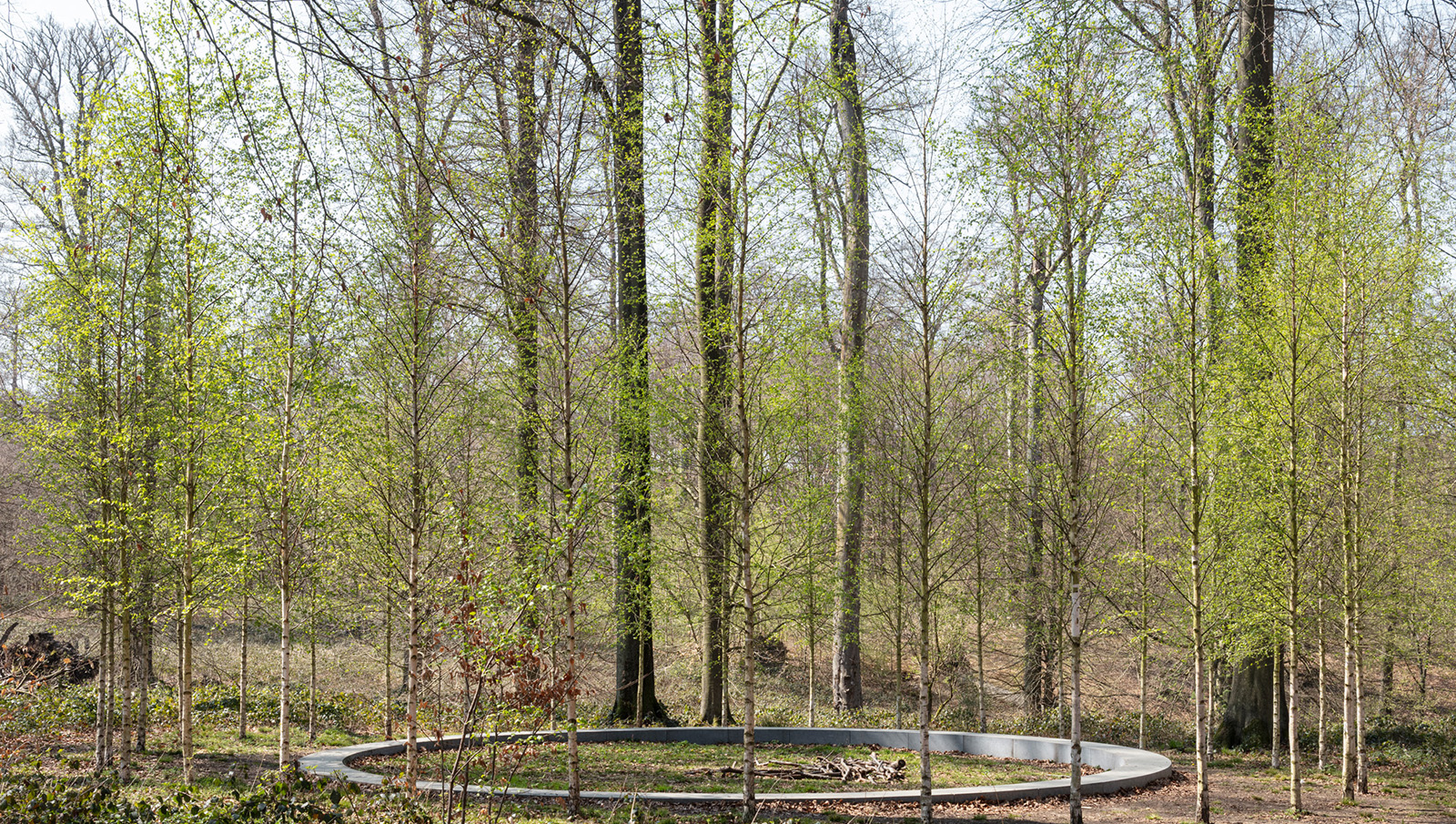 ‘Landscape architecture is the queen of science’: Emanuele Coccia in conversation with Bas Smets
‘Landscape architecture is the queen of science’: Emanuele Coccia in conversation with Bas SmetsItalian philosopher Emanuele Coccia meets Belgian landscape architect Bas Smets to discuss nature, cities and ‘biospheric thinking’
-
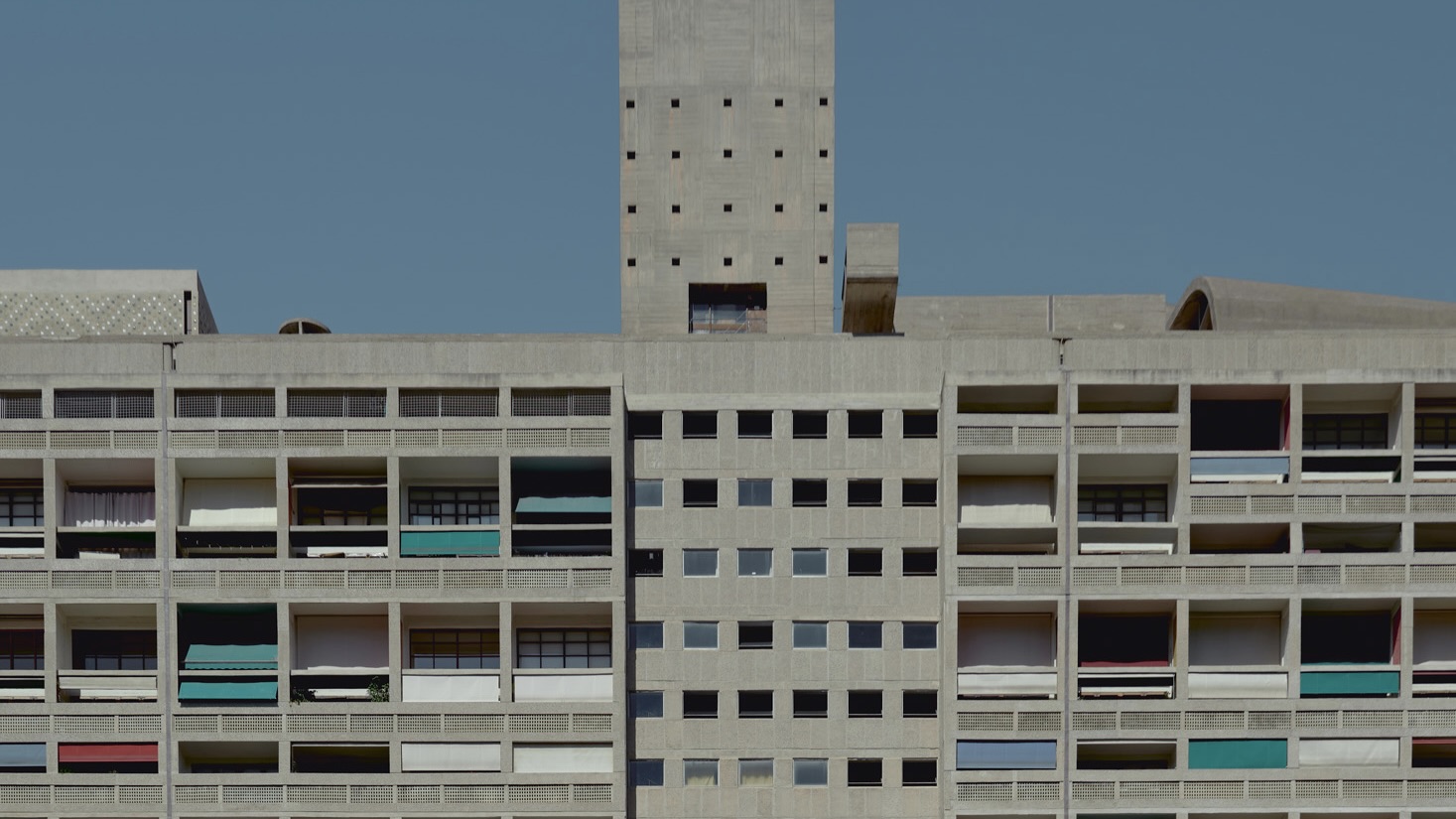 An apartment is for sale within Cité Radieuse, Le Corbusier’s iconic brutalist landmark
An apartment is for sale within Cité Radieuse, Le Corbusier’s iconic brutalist landmarkOnce a radical experiment in urban living, Cité Radieuse remains a beacon of brutalist architecture. Now, a coveted duplex within its walls has come on the market
-
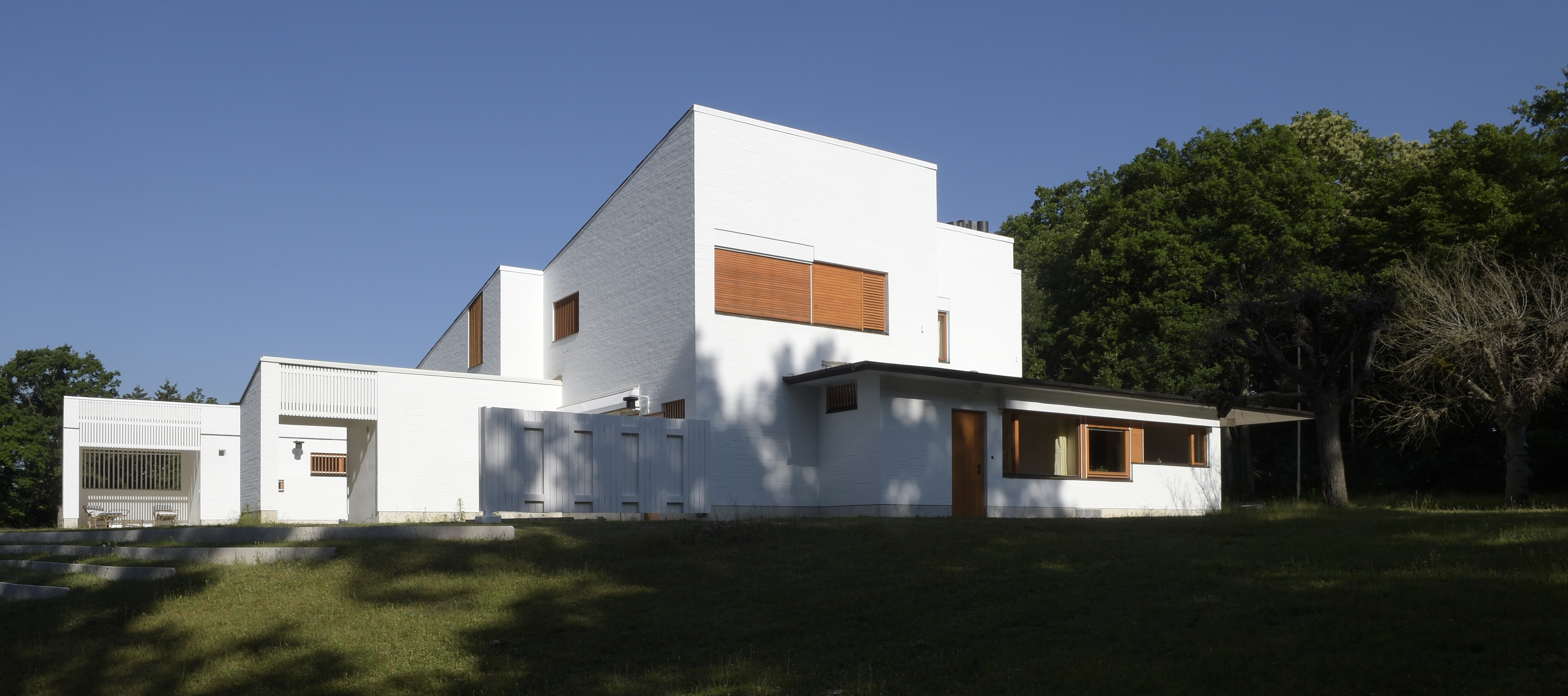 Maison Louis Carré, the only Alvar Aalto house in France, reopens after restoration
Maison Louis Carré, the only Alvar Aalto house in France, reopens after restorationDesigned by the modernist architect in the 1950s as the home of art dealer Louis Carré, the newly restored property is now open to visit again – take our tour
-
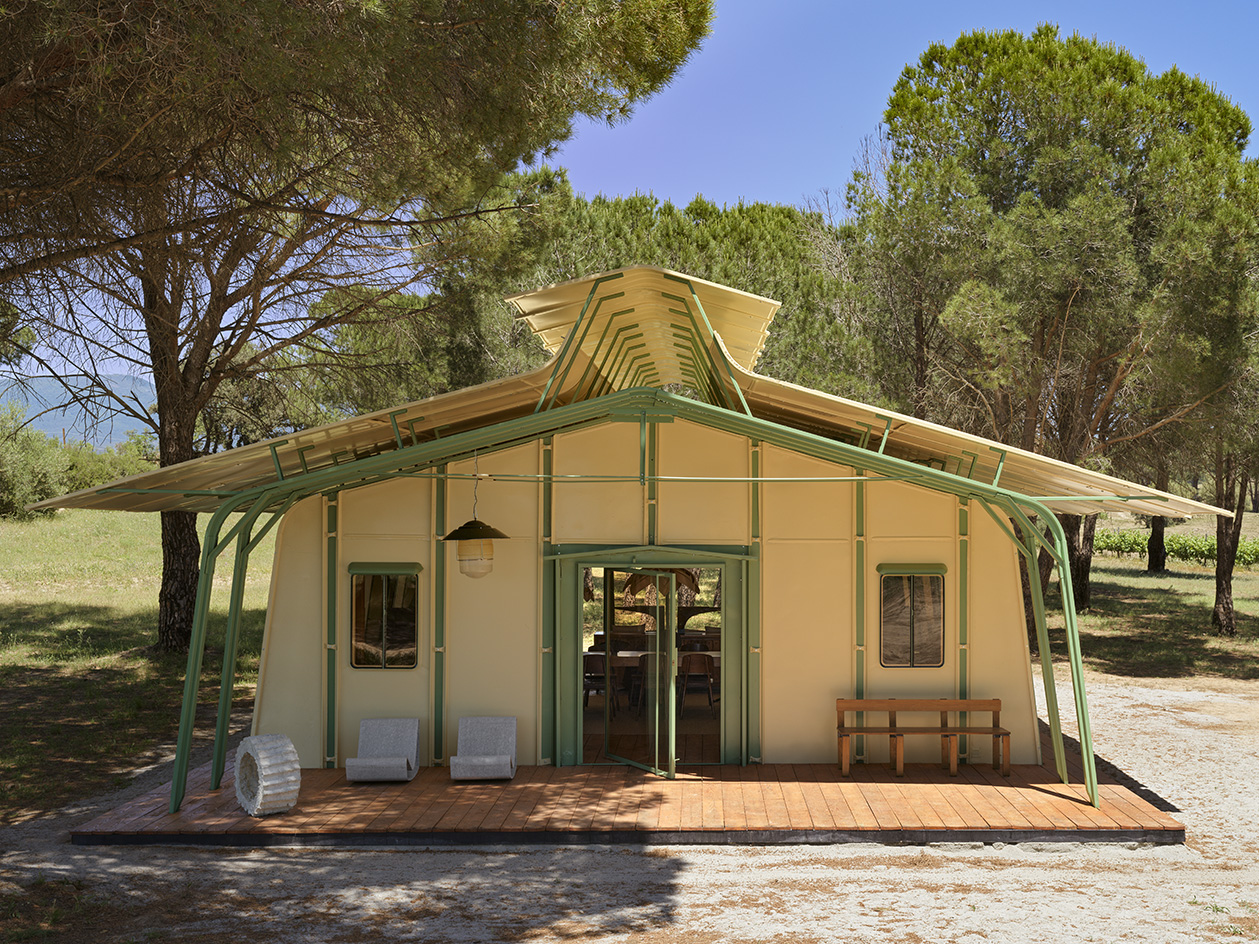 Meet Ferdinand Fillod, a forgotten pioneer of prefabricated architecture
Meet Ferdinand Fillod, a forgotten pioneer of prefabricated architectureHis clever flat-pack structures were 'a little like Ikea before its time.'
-
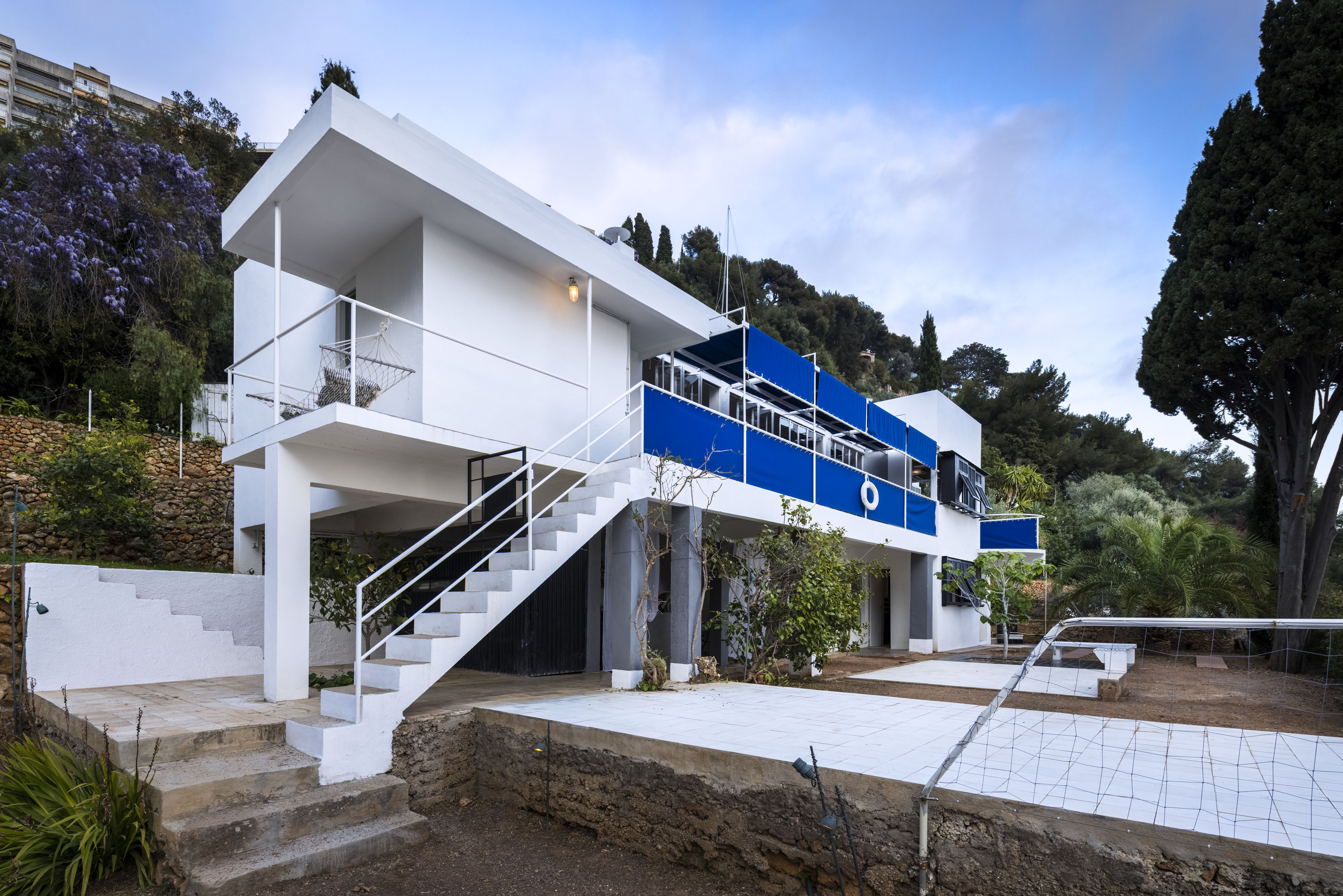 Eileen Gray: A guide to the pioneering modernist’s life and work
Eileen Gray: A guide to the pioneering modernist’s life and workGray forever shaped the course of design and architecture. Here's everything to know about her inspiring career