A suburban house is expanded into two striking interconnected dwellings
Justin Mallia’s suburban house, a residential puzzle box in Melbourne’s Clifton Hill, interlocks old and new to enhance light, space and efficiency
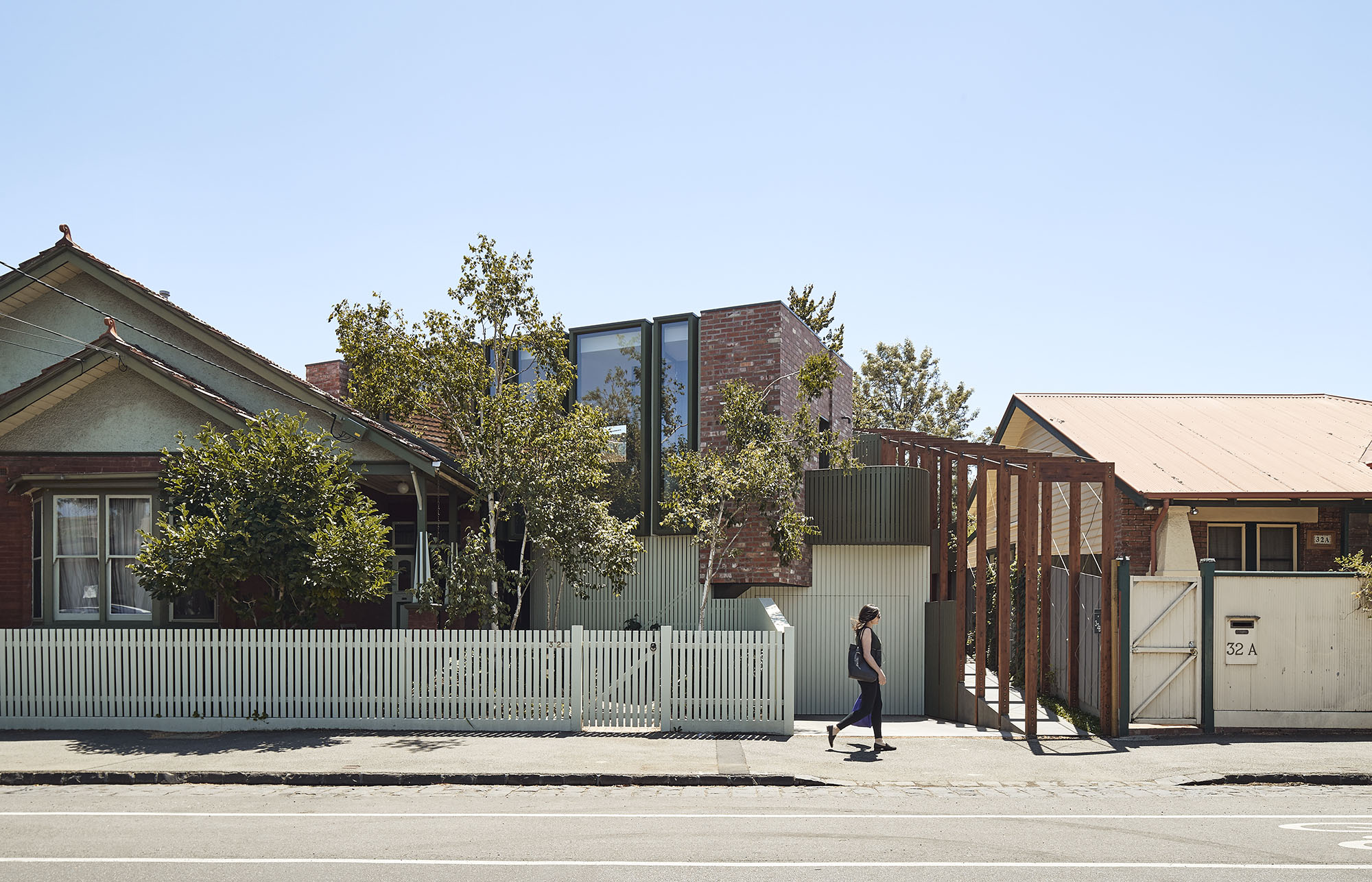
Located in the Melbourne suburb of Clifton Hill, this suburban house, a new double home by Justin Mallia Architecture transforms an existing two-storey building into a series of courtyards and interlocking spaces. The square plot was previously home to a traditionally styled two-storey bungalow surrounded by a garden that had been hemmed in by neighbouring extensions.
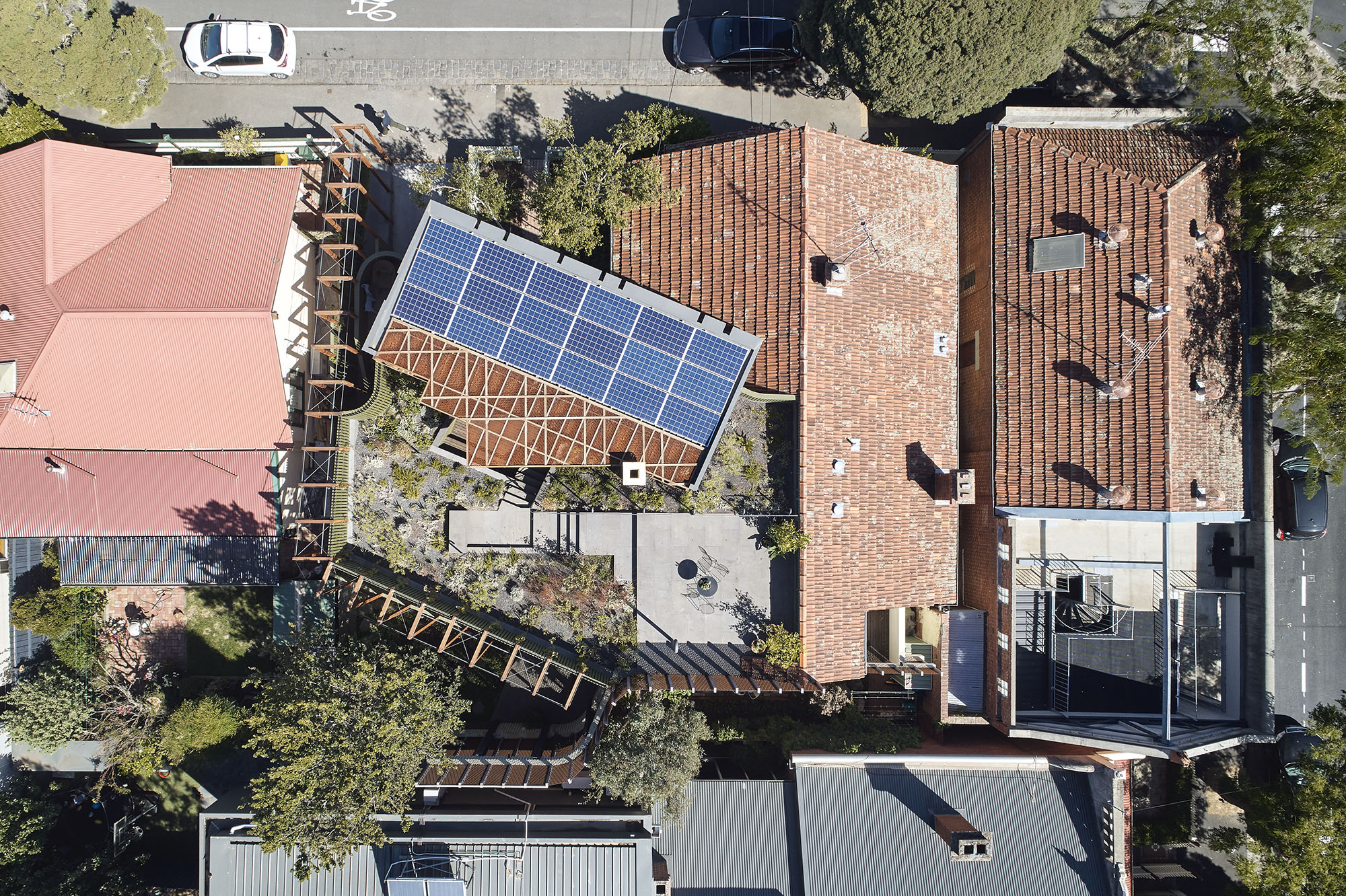
Aerial view, showing the new house set at an angle to the existing property
A suburban house elevated through a series of courtyards and interlocking spaces
Mallia was tasked to build over the overshadowed garden and create a new separate dwelling, but the resulting project, known as Scarborough and Welkin, manages to eke out new pockets of outdoor space together with improved amenity and privacy. Careful planning and sun modelling allowed for the creation of angled new structure that appears to intersect the original house. Although set back from the street, the new addition doesn’t read like a separate structure, more like a deconstruction addition to the existing house.
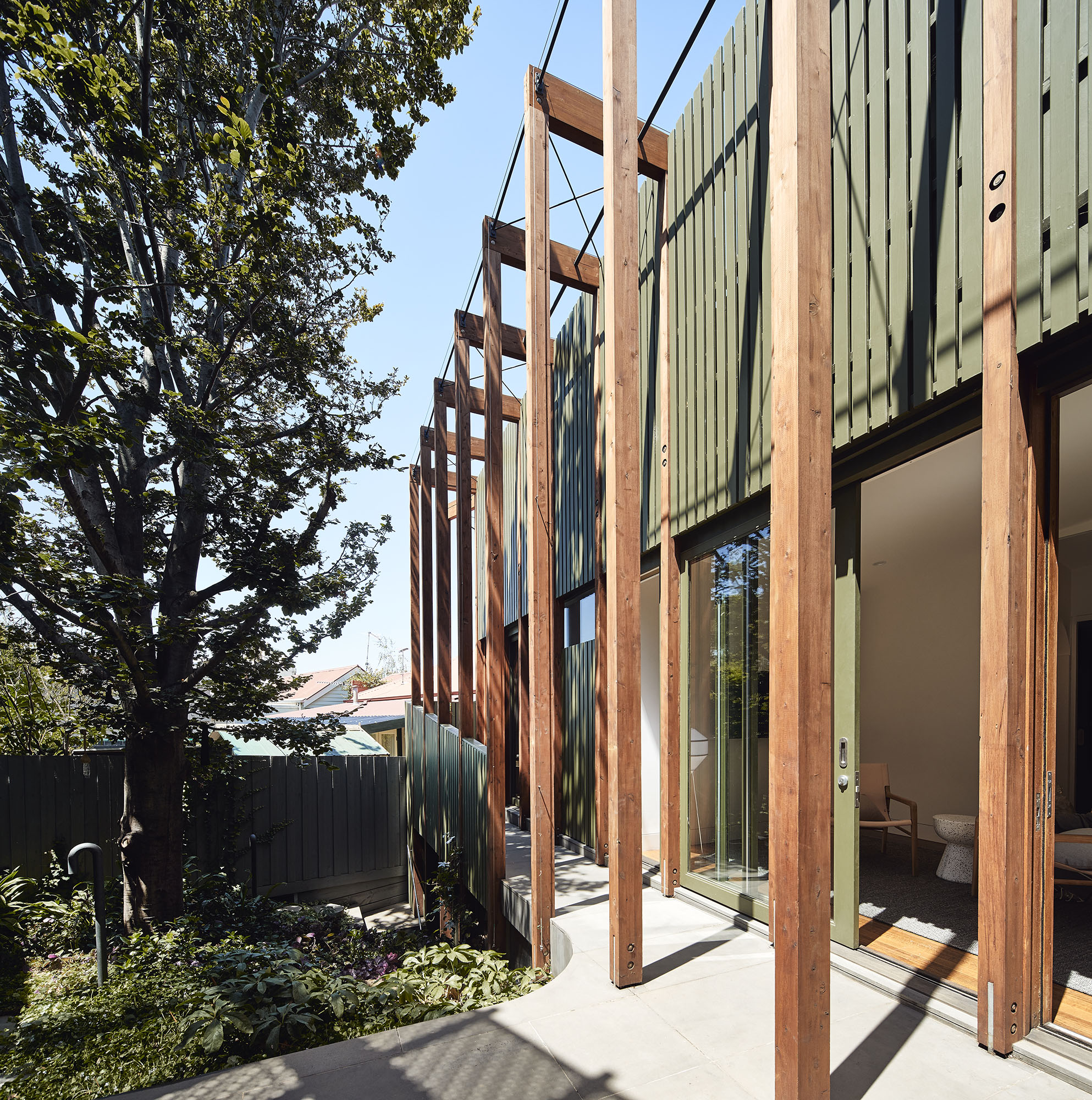
The new house is encircled by a walkway
Mallia’s intervention allowed the client to keep trees from the original garden, while roof gardens and terraces provide new – and much lighter – spaces for planting and growth. All this is linked with what the architect describes as a ‘complex circulation network’, manifesting in a series of paths and walkways that weave through the site, provide a separate and private first floor access to the second house, and span multiple levels to create dynamic and vivid living spaces.
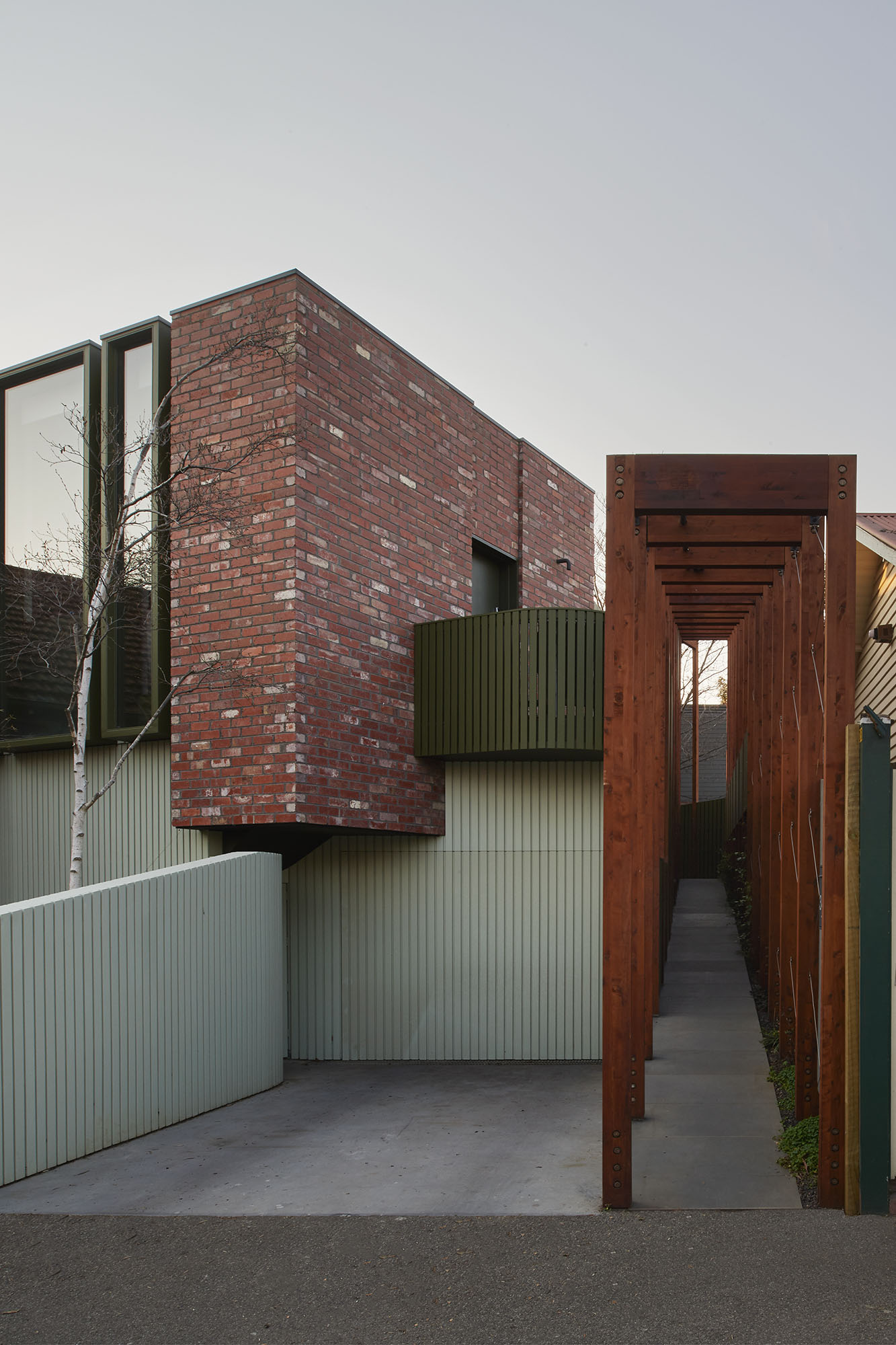
The arbour at right leads to the new house
The set back of the new house preserves the heritage character of Clifton Hill, without compromising its modernist credentials. To the right of the traditional wooden garden fence is a route leading to covered parking, whilst pushed up at the edge of the site is timber and steel arbour that slopes up towards the new house’s front door.
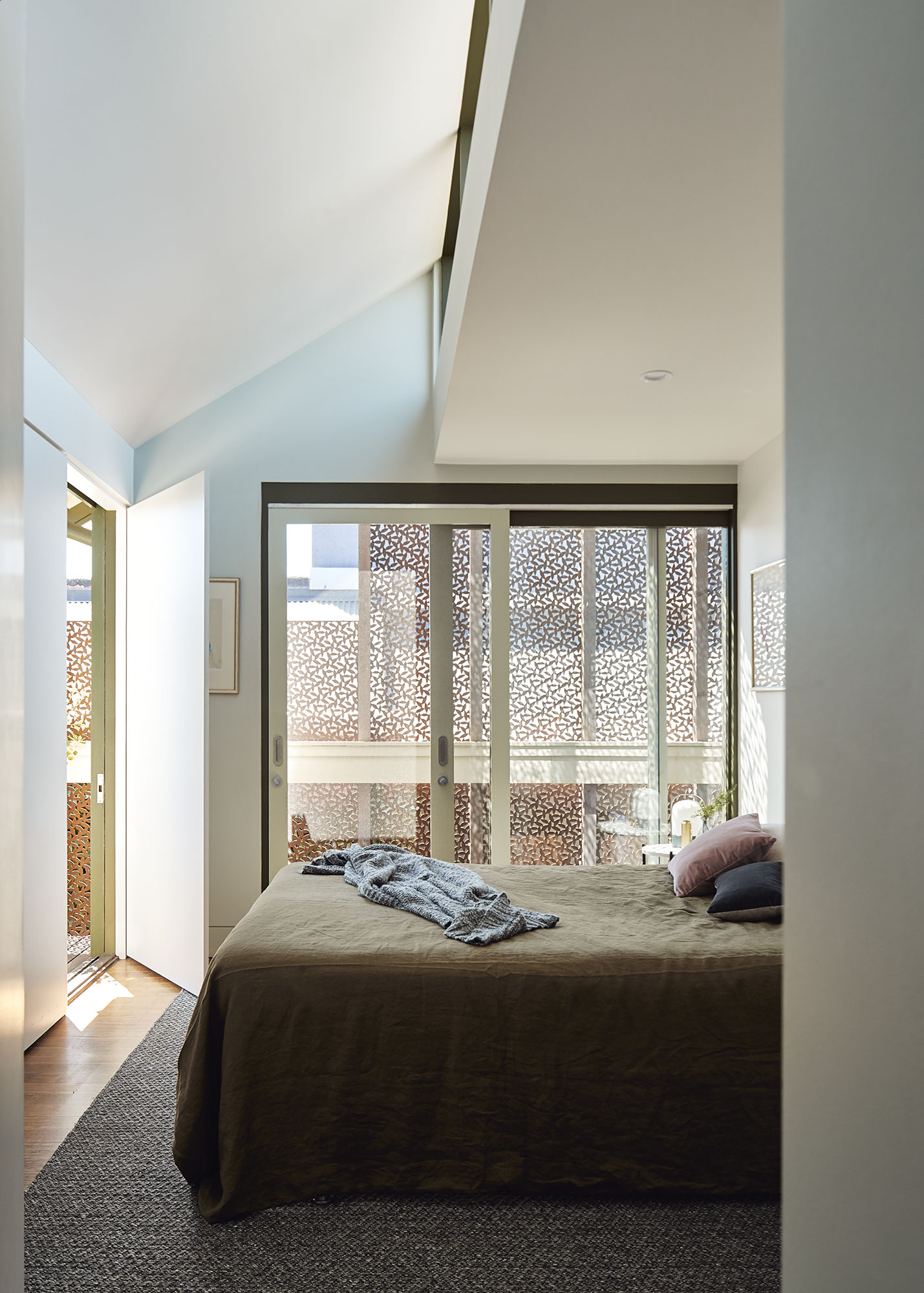
One of the bedrooms in the attic space of the old house
The ground floor of the original structure has been repurposed to include four bedrooms and an open plan kitchen and living area. The original entrance porch has been preserved, while later additions at the rear have been removed to accommodate the new house. ‘The building mass is permeated with cracks and fissures,’ Mallia explains, ‘these allow natural ventilation and filtered northern sunlight to penetrate throughout a vastly varying arrangement of spaces that are a delight and surprise to encounter.’
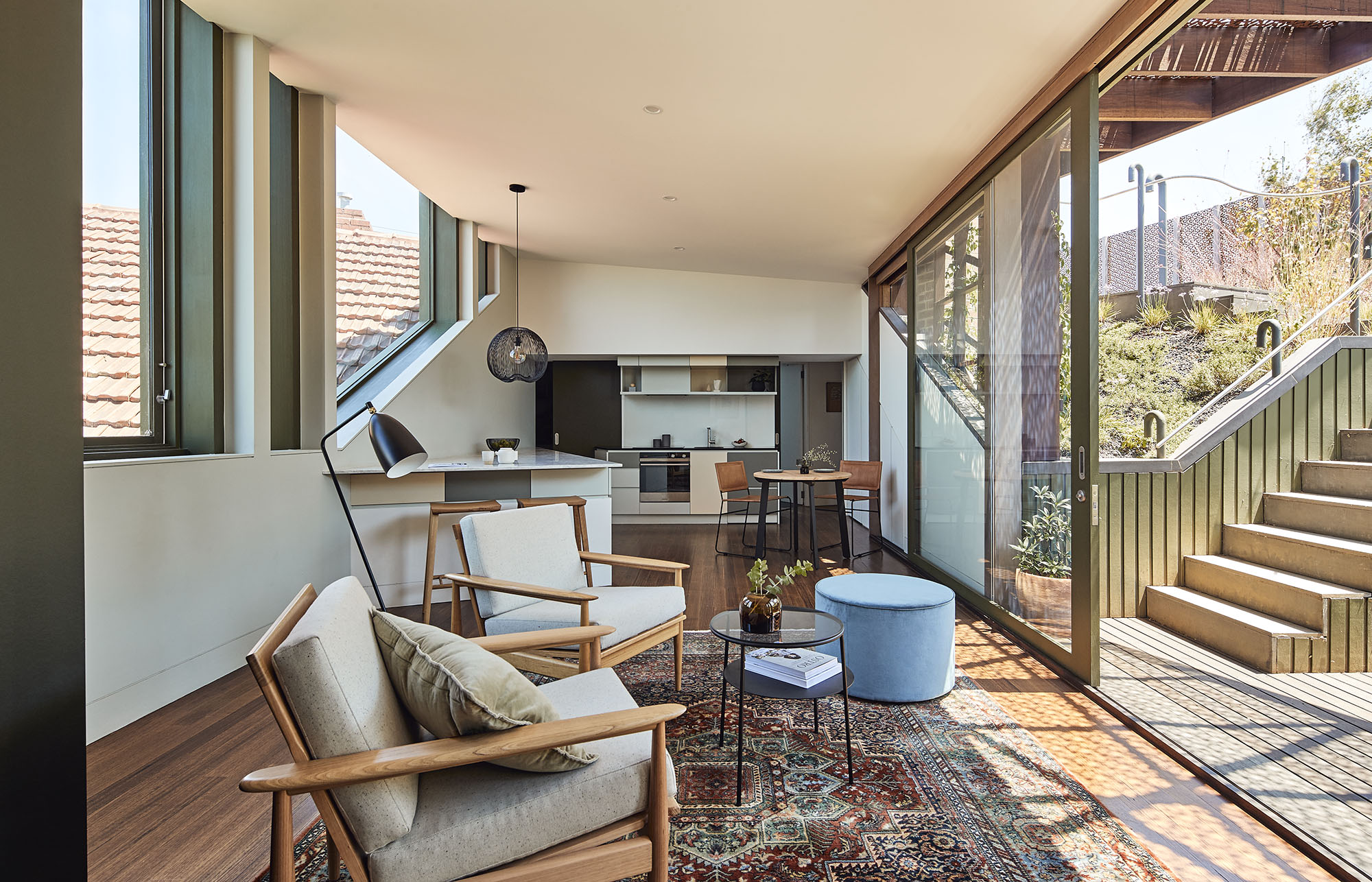
The kitchen and dining area of the new house is at first floor level, with stairs at right leading up to the roof terrace
Upstairs, the original attic has been transformed into two bedrooms, a bathroom and utility space to serve the new house. Reached by a wood-lined staircase that marks the junction between old and new, the attic rooms are connected to the two levels of the main house, one of which serves as the kitchen diner and the other the living room and principal bedroom suite.
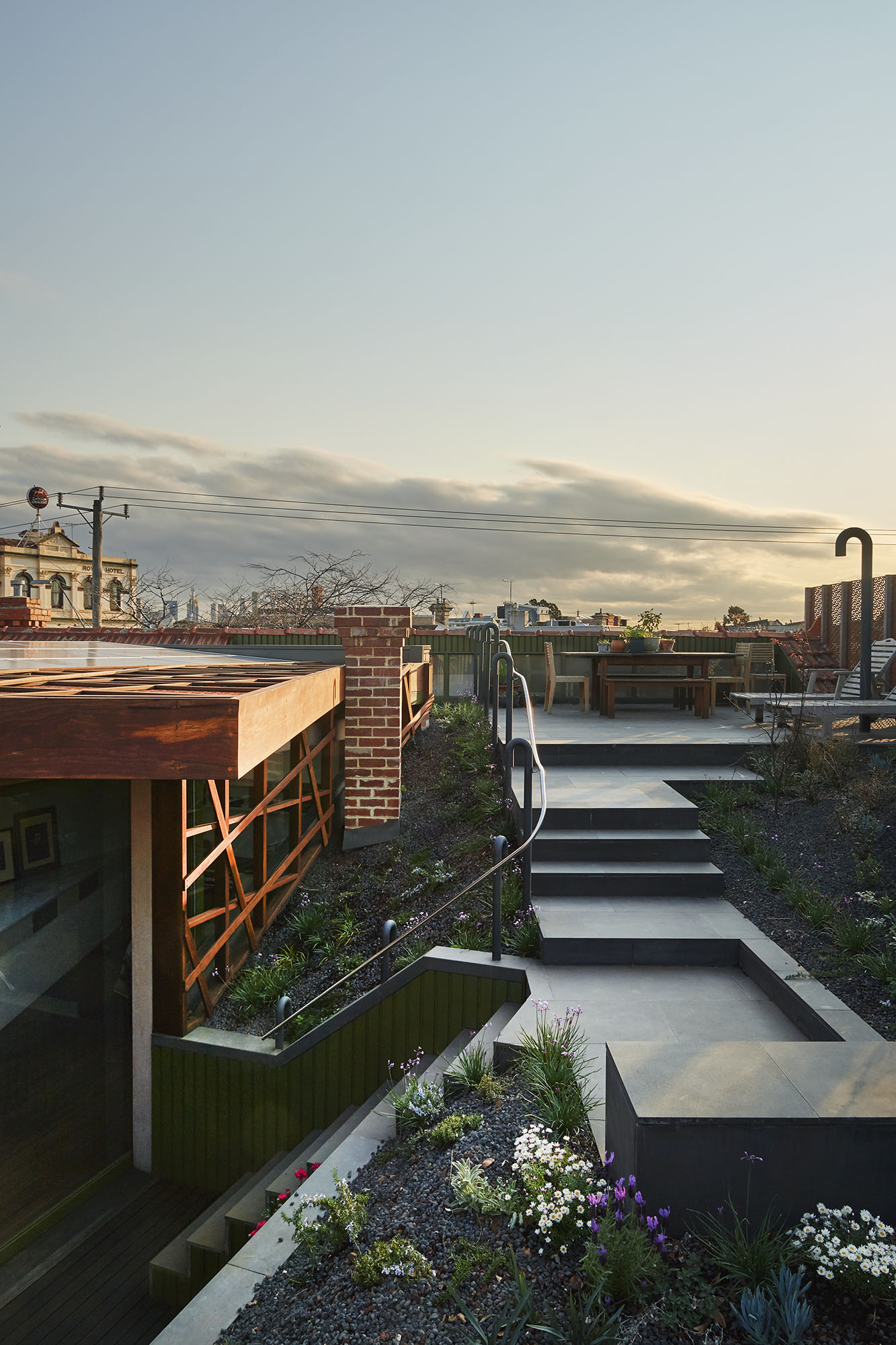
Stairs at left lead from the open plan kitchen/diner to the stepped roof terrace garden
The roofscape of both houses appears to blend together, with separate terraces for each dwelling that step up and down across the site. The original chimney remains as a brick totem amidst the new planting, privacy screens, seating areas and steps that criss-cross the site. A solar array takes up the whole upper roof area of the new house, while the original terracotta tiles have been left as a backdrop to the roof garden.
Wallpaper* Newsletter
Receive our daily digest of inspiration, escapism and design stories from around the world direct to your inbox.
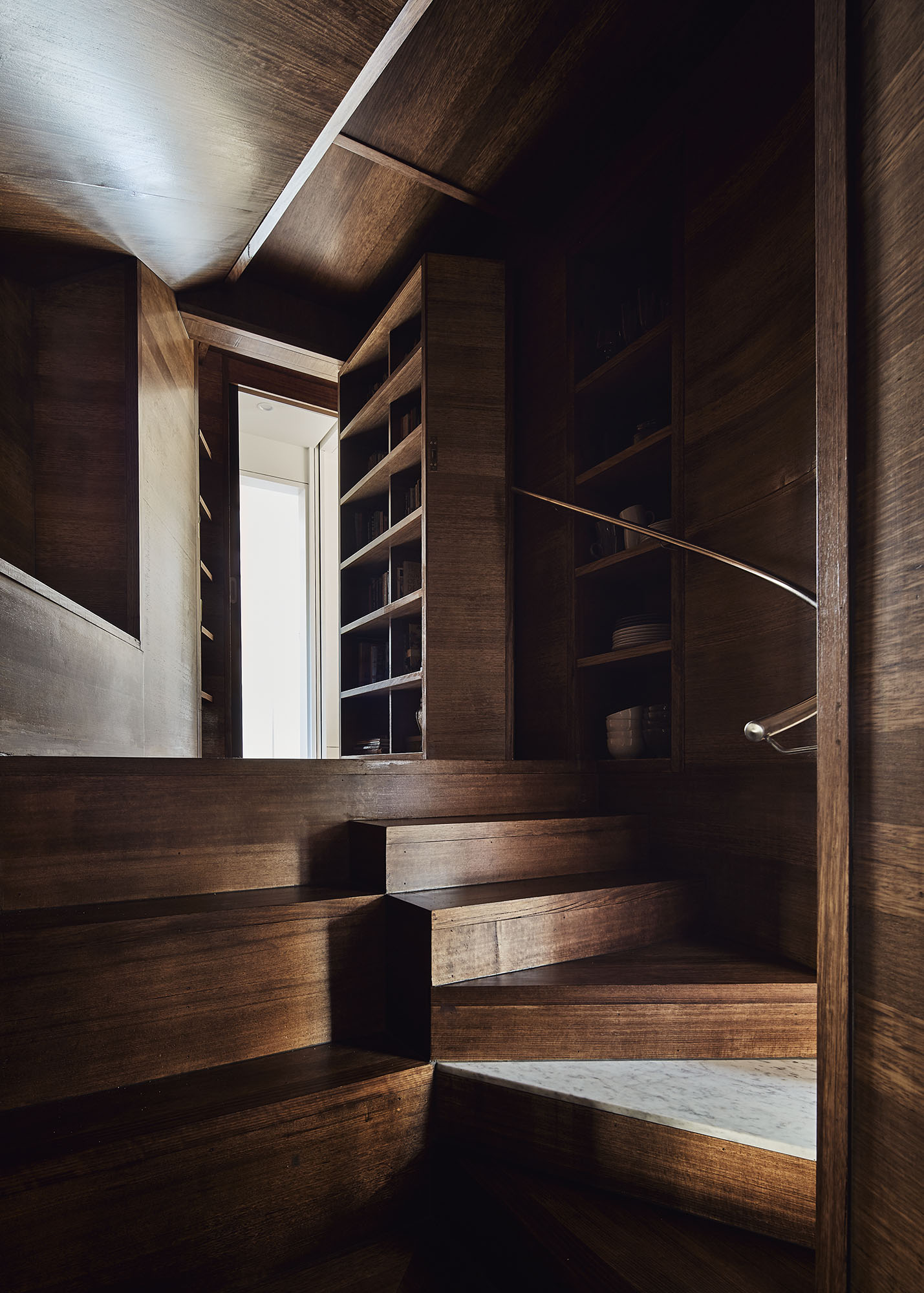
This staircase leads from the new addition to the attic bedrooms in the old house
In addition to the solar panels, the project includes battery storage, a heat pump for hot water, rainwater recovery and storage for irrigation and EV charging points. ‘Scarborough and Welkin creatively reinvents a flexible approach to modern housing, infilling a compromised gap in the urban fabric and achieving a balance that is bold and innovative while engaging respectfully and modestly with its surroundings,’ Mallia concludes.
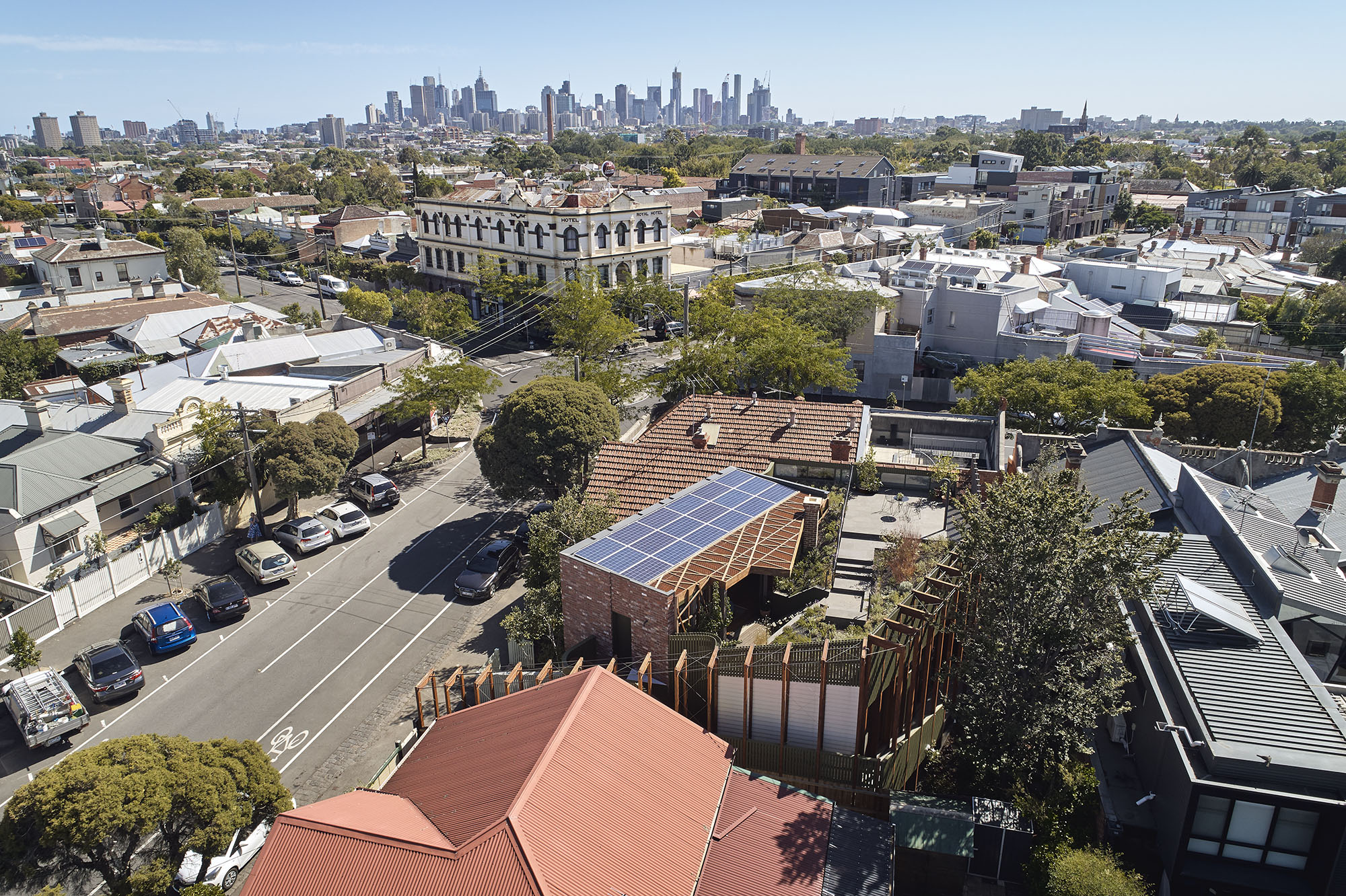
Scarborough and Welkin with the Melbourne skyline beyond
Jonathan Bell has written for Wallpaper* magazine since 1999, covering everything from architecture and transport design to books, tech and graphic design. He is now the magazine’s Transport and Technology Editor. Jonathan has written and edited 15 books, including Concept Car Design, 21st Century House, and The New Modern House. He is also the host of Wallpaper’s first podcast.
-
 Warp Records announces its first event in over a decade at the Barbican
Warp Records announces its first event in over a decade at the Barbican‘A Warp Happening,' landing 14 June, is guaranteed to be an epic day out
By Tianna Williams
-
 Cure your ‘beauty burnout’ with Kindred Black’s artisanal glassware
Cure your ‘beauty burnout’ with Kindred Black’s artisanal glasswareDoes a cure for ‘beauty burnout’ lie in bespoke design? The founders of Kindred Black think so. Here, they talk Wallpaper* through the brand’s latest made-to-order venture
By India Birgitta Jarvis
-
 The UK AIDS Memorial Quilt will be shown at Tate Modern
The UK AIDS Memorial Quilt will be shown at Tate ModernThe 42-panel quilt, which commemorates those affected by HIV and AIDS, will be displayed in Tate Modern’s Turbine Hall in June 2025
By Anna Solomon
-
 Australian bathhouse ‘About Time’ bridges softness and brutalism
Australian bathhouse ‘About Time’ bridges softness and brutalism‘About Time’, an Australian bathhouse designed by Goss Studio, balances brutalist architecture and the softness of natural patina in a Japanese-inspired wellness hub
By Ellie Stathaki
-
 The humble glass block shines brightly again in this Melbourne apartment building
The humble glass block shines brightly again in this Melbourne apartment buildingThanks to its striking glass block panels, Splinter Society’s Newburgh Light House in Melbourne turns into a beacon of light at night
By Léa Teuscher
-
 A contemporary retreat hiding in plain sight in Sydney
A contemporary retreat hiding in plain sight in SydneyThis contemporary retreat is set behind an unassuming neo-Georgian façade in the heart of Sydney’s Woollahra Village; a serene home designed by Australian practice Tobias Partners
By Léa Teuscher
-
 Join our world tour of contemporary homes across five continents
Join our world tour of contemporary homes across five continentsWe take a world tour of contemporary homes, exploring case studies of how we live; we make five stops across five continents
By Ellie Stathaki
-
 Who wouldn't want to live in this 'treehouse' in Byron Bay?
Who wouldn't want to live in this 'treehouse' in Byron Bay?A 1980s ‘treehouse’, on the edge of a national park in Byron Bay, is powered by the sun, architectural provenance and a sense of community
By Carli Philips
-
 A modernist Melbourne house gets a contemporary makeover
A modernist Melbourne house gets a contemporary makeoverSilhouette House, a modernist Melbourne house, gets a contemporary makeover by architects Powell & Glenn
By Ellie Stathaki
-
 Palm Beach Tree House overhauls a cottage in Sydney’s Northern Beaches into a treetop retreat
Palm Beach Tree House overhauls a cottage in Sydney’s Northern Beaches into a treetop retreatSet above the surf, Palm Beach Tree House by Richard Coles Architecture sits in a desirable Northern Beaches suburb, creating a refined home in verdant surroundings
By Jonathan Bell
-
 Year in review: the top 12 houses of 2024, picked by architecture director Ellie Stathaki
Year in review: the top 12 houses of 2024, picked by architecture director Ellie StathakiThe top 12 houses of 2024 comprise our finest and most read residential posts of the year, compiled by Wallpaper* architecture & environment director Ellie Stathaki
By Ellie Stathaki