Sunny Side Up brings playfulness and craft to a London home improvement project
Sunny Side Up by THISS Studio in London is an imaginative home extension conceived as a 'crafted piece of joinery'
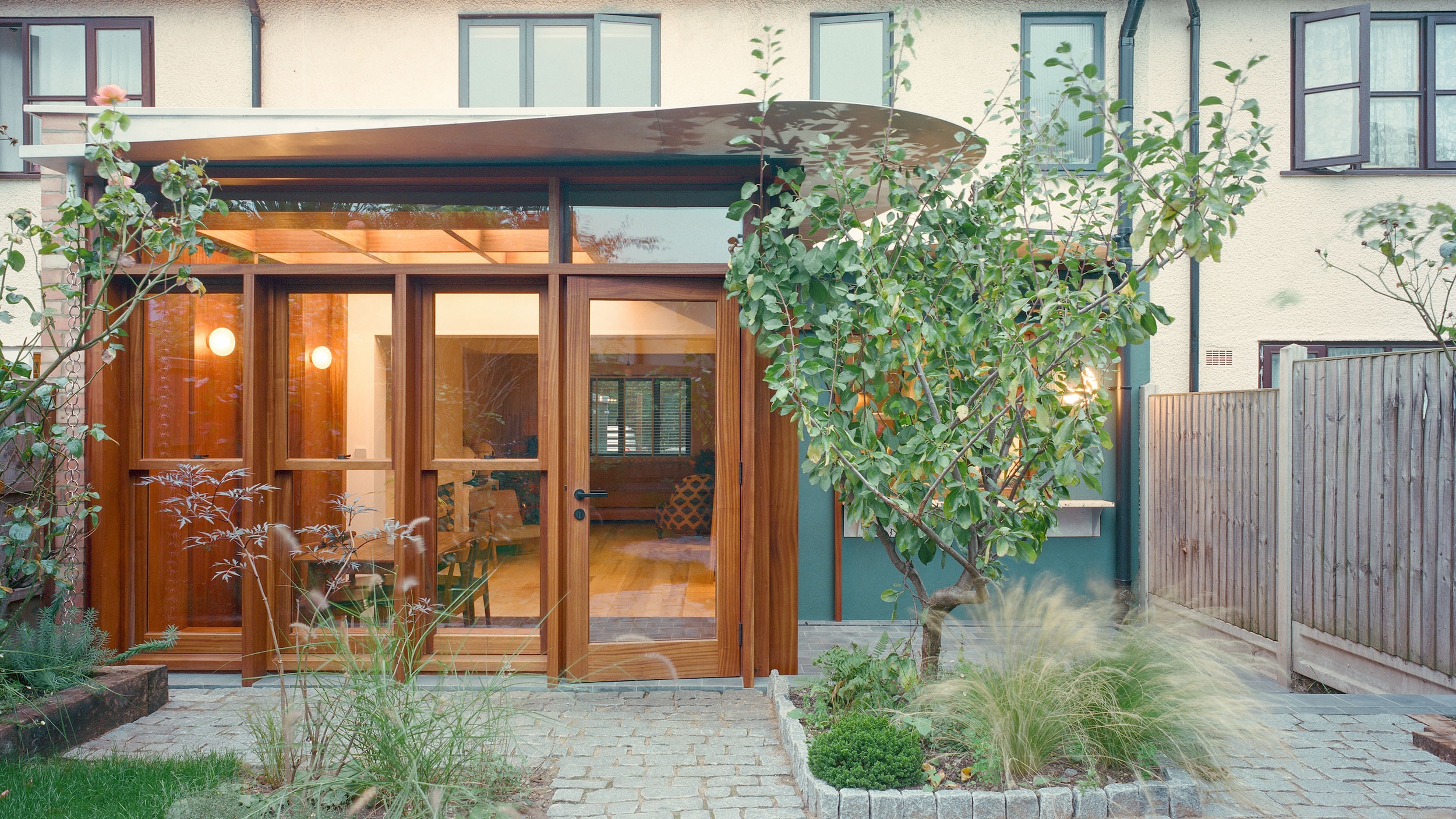
Emerging architects THISS Studio are behind Sunny Side Up, an imaginative house extension in east London's Clapton. The project, a home improvement scheme for the family of clients Jack Munro (product designer and co-founder of design studio Mule) and Domino MacNaughton, was conceived as a 'crafted piece of joinery', its authors write.
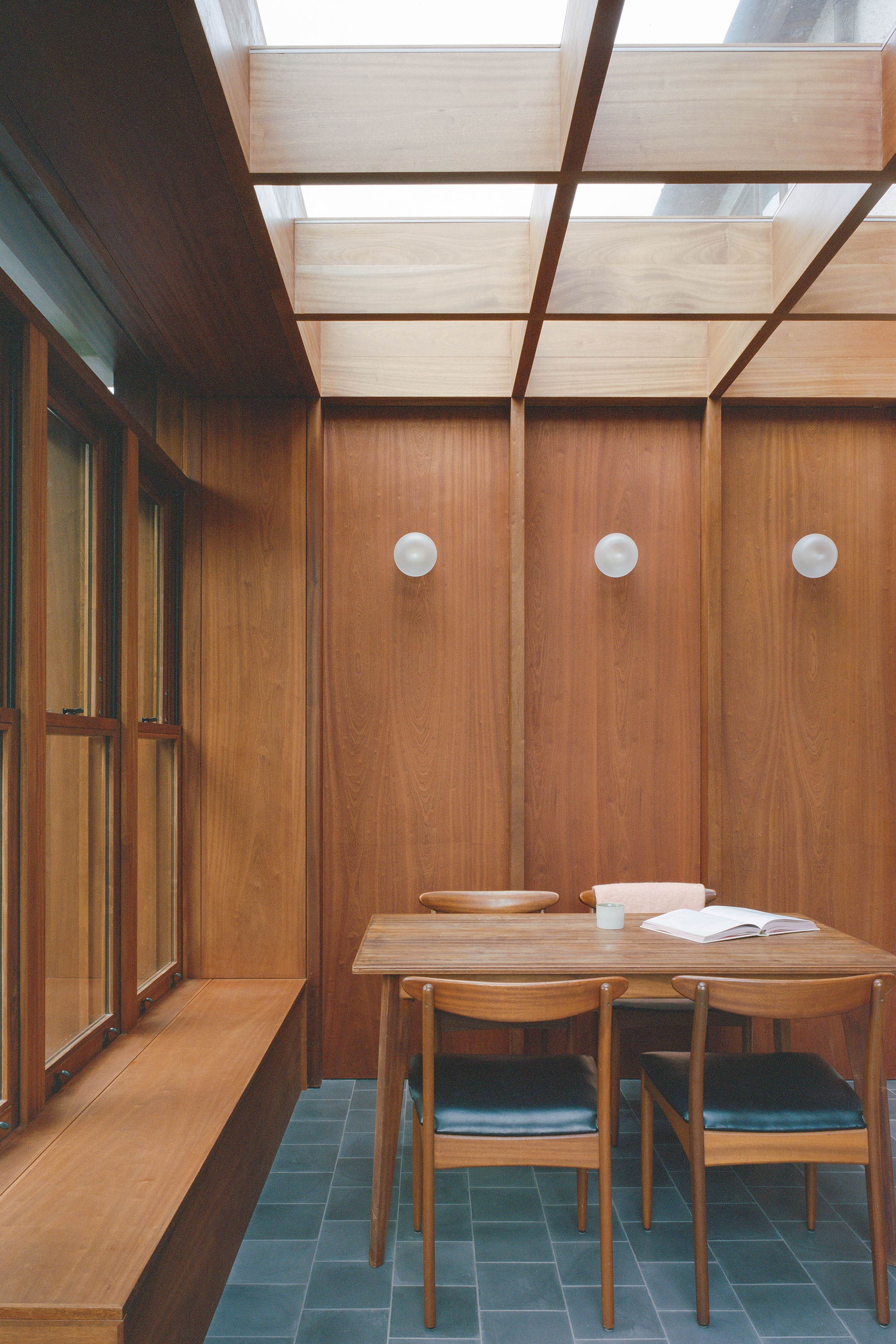
Discover Sunny Side Up by THISS Studio
The project's main task was to transform a dark and cramped rear interior area into a bright and expansive kitchen, dining and family space, with a focus on entertaining family and guests around a large table.
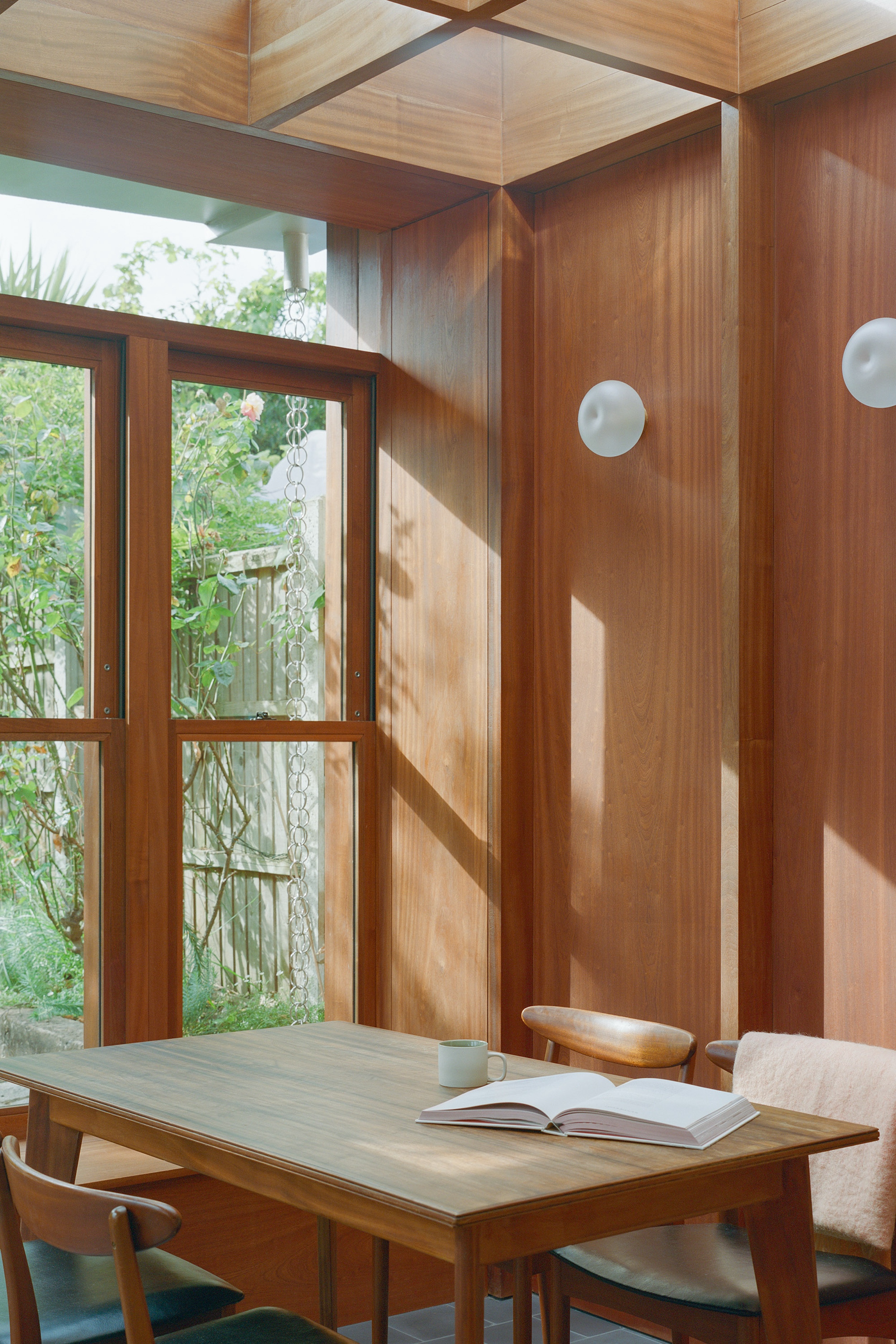
The team elevated the interior further through bespoke joinery and a craft-based approach. Meanwhile, the structure's main frame is made from sustainably sourced sapele hardwood timber.
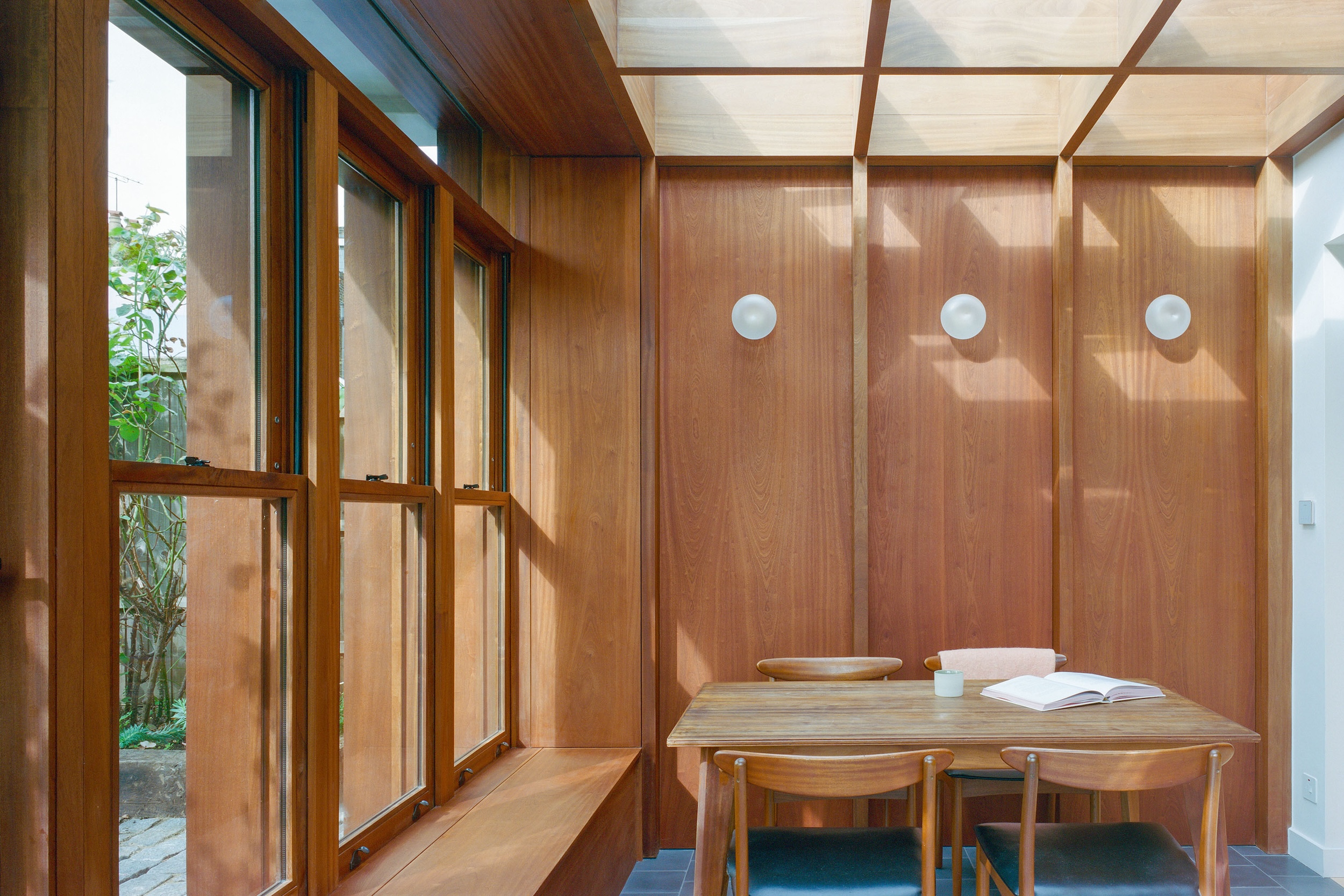
Dan Pope, THISS Studio project architect, said: ‘The project was driven by a carefully selected material palette. We chose sapele wood for its hardness and strength, providing the perfect properties for our assemblage of windows, doors and joinery. Its warm caramel tones and subtle grain, provide the perfect contrast to the shimmering aluminium canopy, or as we like to call it 'the fried egg'.'
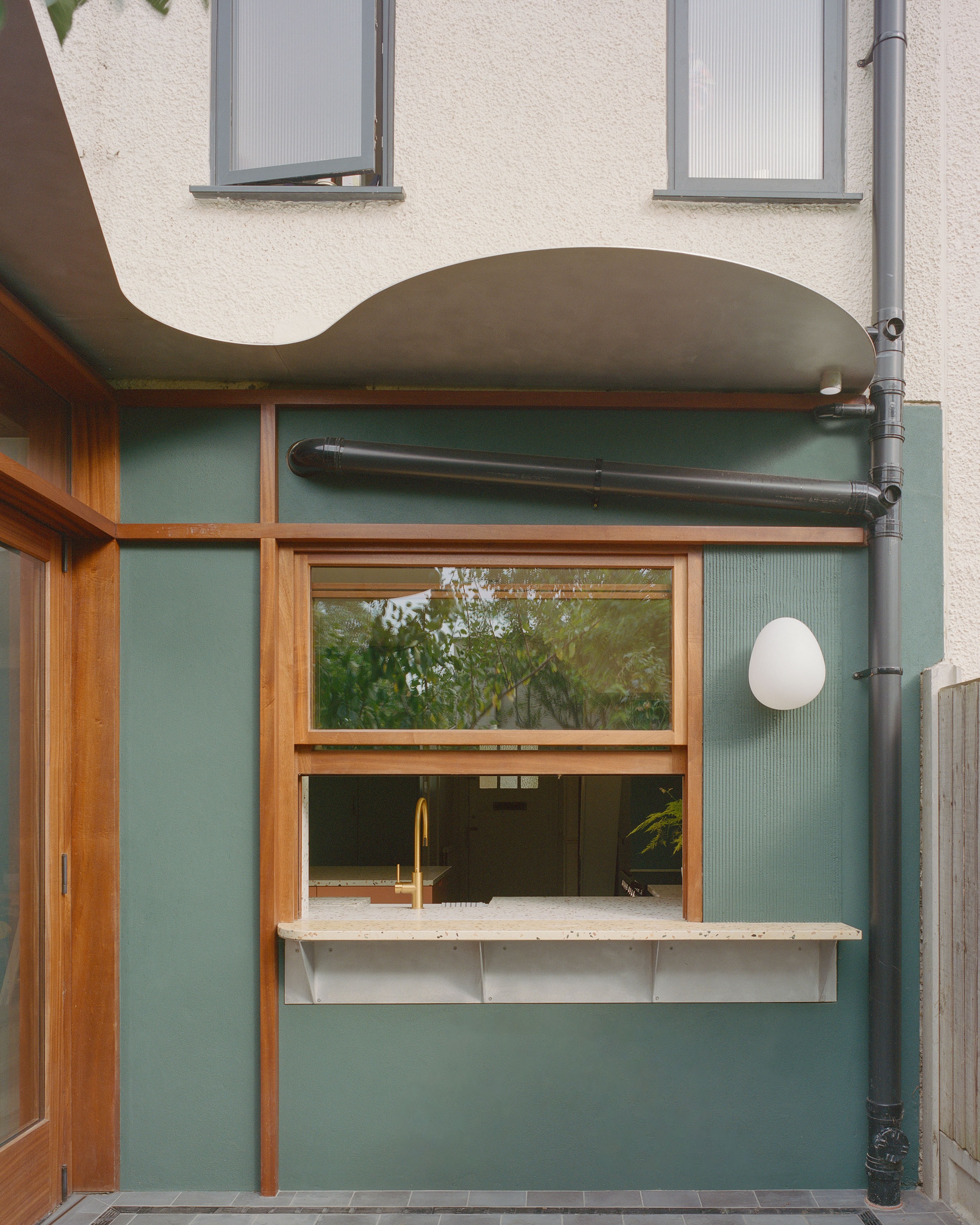
'Collaboration is at the heart of our studio. It was a joy to work with Jack and Domino, their open spirits throughout the design process allowed their personality to really shine through in the space. A collaborative approach continued in our relationship with [the main contractor] Fiona of Sail & Sons, who really got behind our playful vision and executed the highest level of craft possible.’
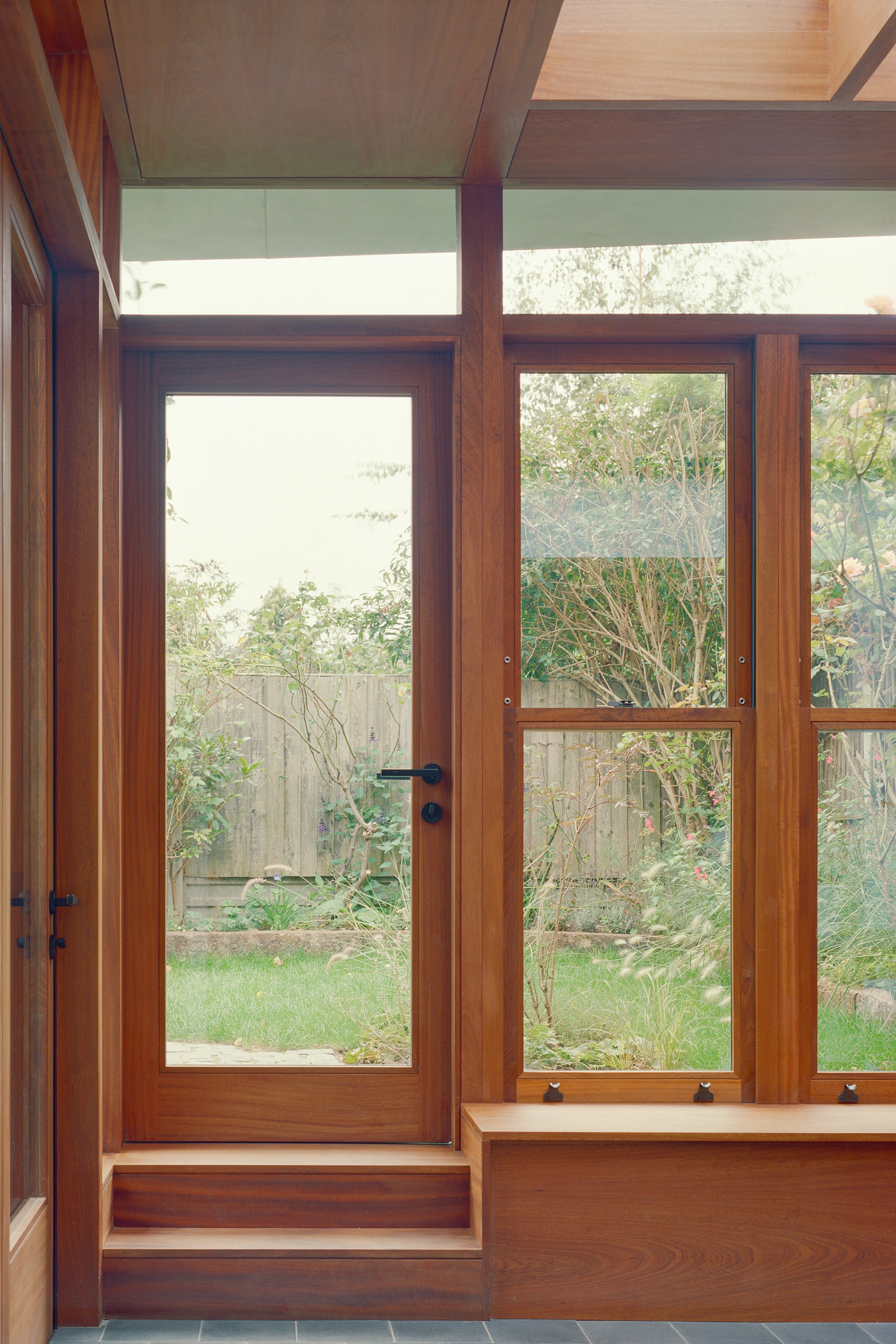
The 'fried egg' is an aluminium canopy over the extension, conceived from research into two key visual references; Sun in an Empty Room, 1963, by Edward Hopper, and A City Garden, 1940, by James McIntosh Patrick. The two inspirations juxtapose and offer a synergy between softness and rigidity, curves and straight lines, which was also a goal here, enriching the space through variety and contrast.
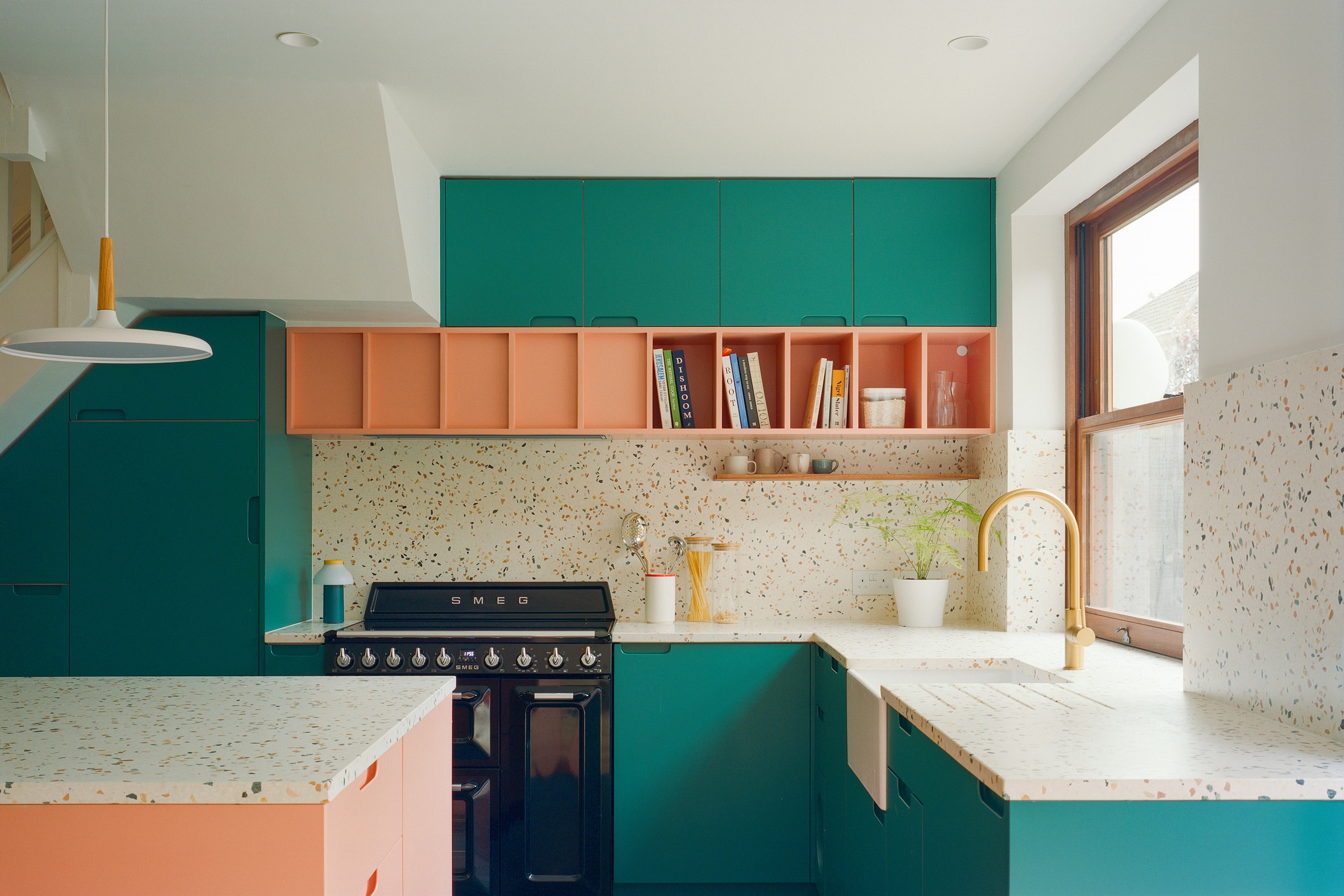
The combination of flowing, characterful shapes, streams of natural light, a tailor-made approach, and sustainable architecture credentials make this a project that truly stands out – and the homeowners agree: ‘We don’t think of our work with THISS Studio as an extension, we instead see how the house as whole – and how we use it – has been transformed. We wanted a home we could enjoy, spread out and host in, with plenty of friends around the table and kitchen. The new bones of the house are the perfect backdrop to busy family life.’
Receive our daily digest of inspiration, escapism and design stories from around the world direct to your inbox.
Ellie Stathaki is the Architecture & Environment Director at Wallpaper*. She trained as an architect at the Aristotle University of Thessaloniki in Greece and studied architectural history at the Bartlett in London. Now an established journalist, she has been a member of the Wallpaper* team since 2006, visiting buildings across the globe and interviewing leading architects such as Tadao Ando and Rem Koolhaas. Ellie has also taken part in judging panels, moderated events, curated shows and contributed in books, such as The Contemporary House (Thames & Hudson, 2018), Glenn Sestig Architecture Diary (2020) and House London (2022).
-
 Year in review: the shape of mobility to come in our list of the top 10 concept cars of 2025
Year in review: the shape of mobility to come in our list of the top 10 concept cars of 2025Concept cars remain hugely popular ways to stoke interest in innovation and future forms. Here are our ten best conceptual visions from 2025
-
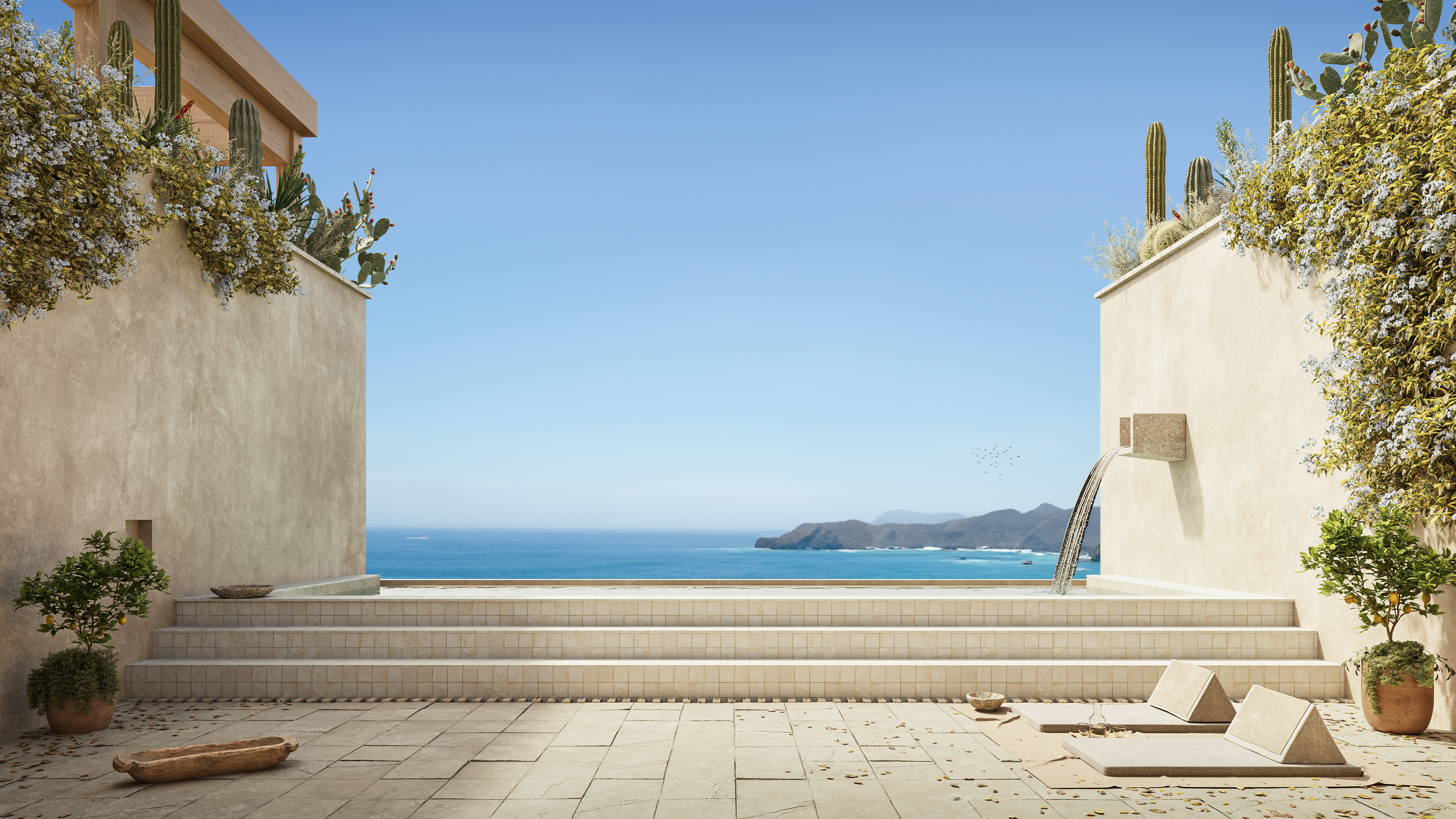 These Guadalajara architects mix modernism with traditional local materials and craft
These Guadalajara architects mix modernism with traditional local materials and craftGuadalajara architects Laura Barba and Luis Aurelio of Barbapiña Arquitectos design drawing on the past to imagine the future
-
 Robert Therrien's largest-ever museum show in Los Angeles is enduringly appealing
Robert Therrien's largest-ever museum show in Los Angeles is enduringly appealing'This is a Story' at The Broad unites 120 of Robert Therrien's sculptures, paintings and works on paper
-
 Arbour House is a north London home that lies low but punches high
Arbour House is a north London home that lies low but punches highArbour House by Andrei Saltykov is a low-lying Crouch End home with a striking roof structure that sets it apart
-
 A former agricultural building is transformed into a minimal rural home by Bindloss Dawes
A former agricultural building is transformed into a minimal rural home by Bindloss DawesZero-carbon design meets adaptive re-use in the Tractor Shed, a stripped-back house in a country village by Somerset architects Bindloss Dawes
-
 RIBA House of the Year 2025 is a ‘rare mixture of sensitivity and boldness’
RIBA House of the Year 2025 is a ‘rare mixture of sensitivity and boldness’Topping the list of seven shortlisted homes, Izat Arundell’s Hebridean self-build – named Caochan na Creige – is announced as the RIBA House of the Year 2025
-
 In addition to brutalist buildings, Alison Smithson designed some of the most creative Christmas cards we've seen
In addition to brutalist buildings, Alison Smithson designed some of the most creative Christmas cards we've seenThe architect’s collection of season’s greetings is on show at the Roca London Gallery, just in time for the holidays
-
 In South Wales, a remote coastal farmhouse flaunts its modern revamp, primed for hosting
In South Wales, a remote coastal farmhouse flaunts its modern revamp, primed for hostingA farmhouse perched on the Gower Peninsula, Delfyd Farm reveals its ground-floor refresh by architecture studio Rural Office, which created a cosy home with breathtaking views
-
 A revived public space in Aberdeen is named Scotland’s building of the year
A revived public space in Aberdeen is named Scotland’s building of the yearAberdeen's Union Terrace Gardens by Stallan-Brand Architecture + Design and LDA Design wins the 2025 Andrew Doolan Best Building in Scotland Award
-
 The Architecture Edit: Wallpaper’s houses of the month
The Architecture Edit: Wallpaper’s houses of the monthFrom wineries-turned-music studios to fire-resistant holiday homes, these are the properties that have most impressed the Wallpaper* editors this month
-
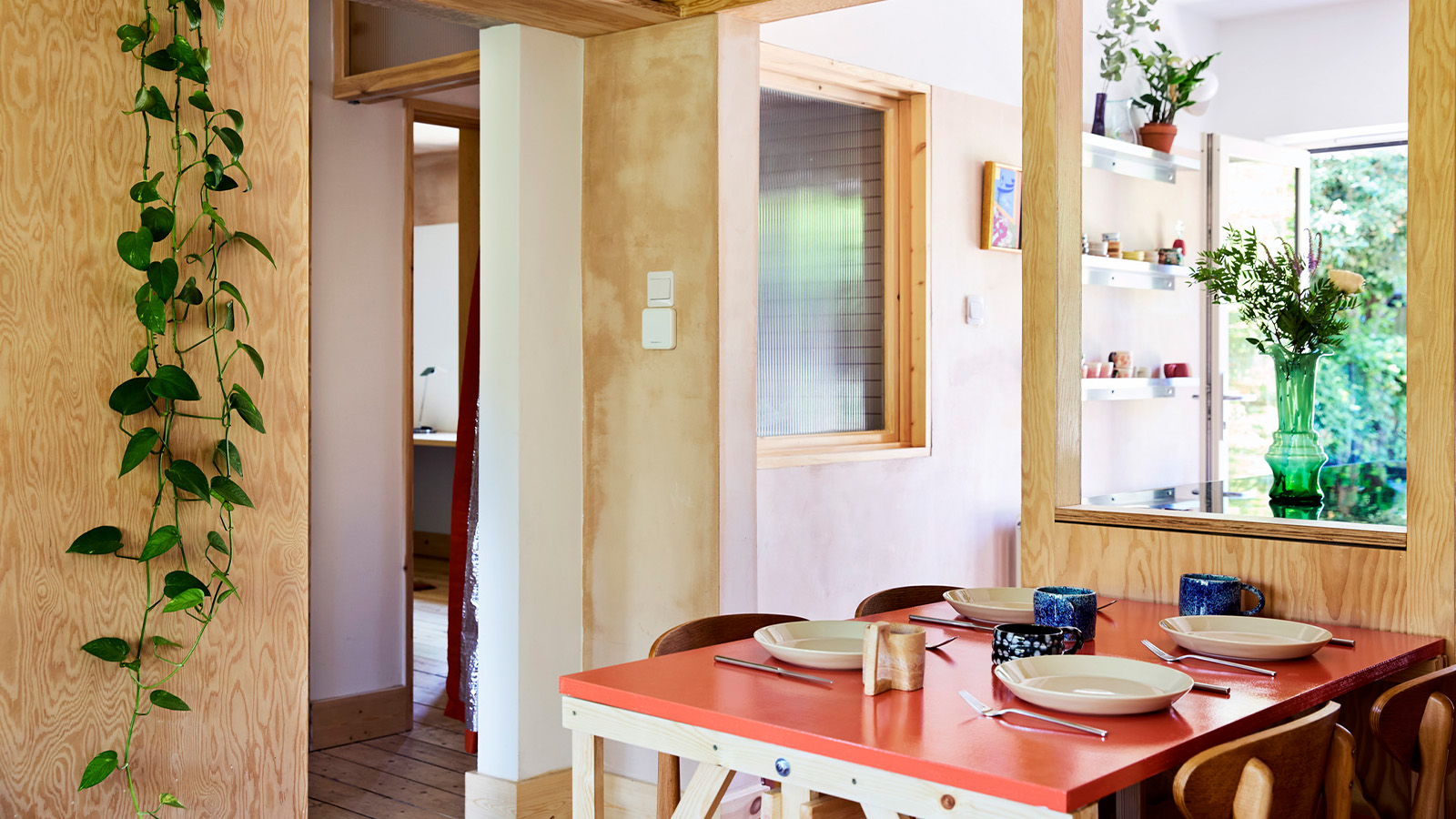 A refreshed 1950s apartment in East London allows for moments of discovery
A refreshed 1950s apartment in East London allows for moments of discoveryWith this 1950s apartment redesign, London-based architects Studio Naama wanted to create a residence which reflects the fun and individual nature of the clients