This Sydney house is a family's stylish seaside sanctuary
This Sydney house is a young family's suburban dream come true thanks to Alexandra Kidd Interior Design and Rich Carr Architects
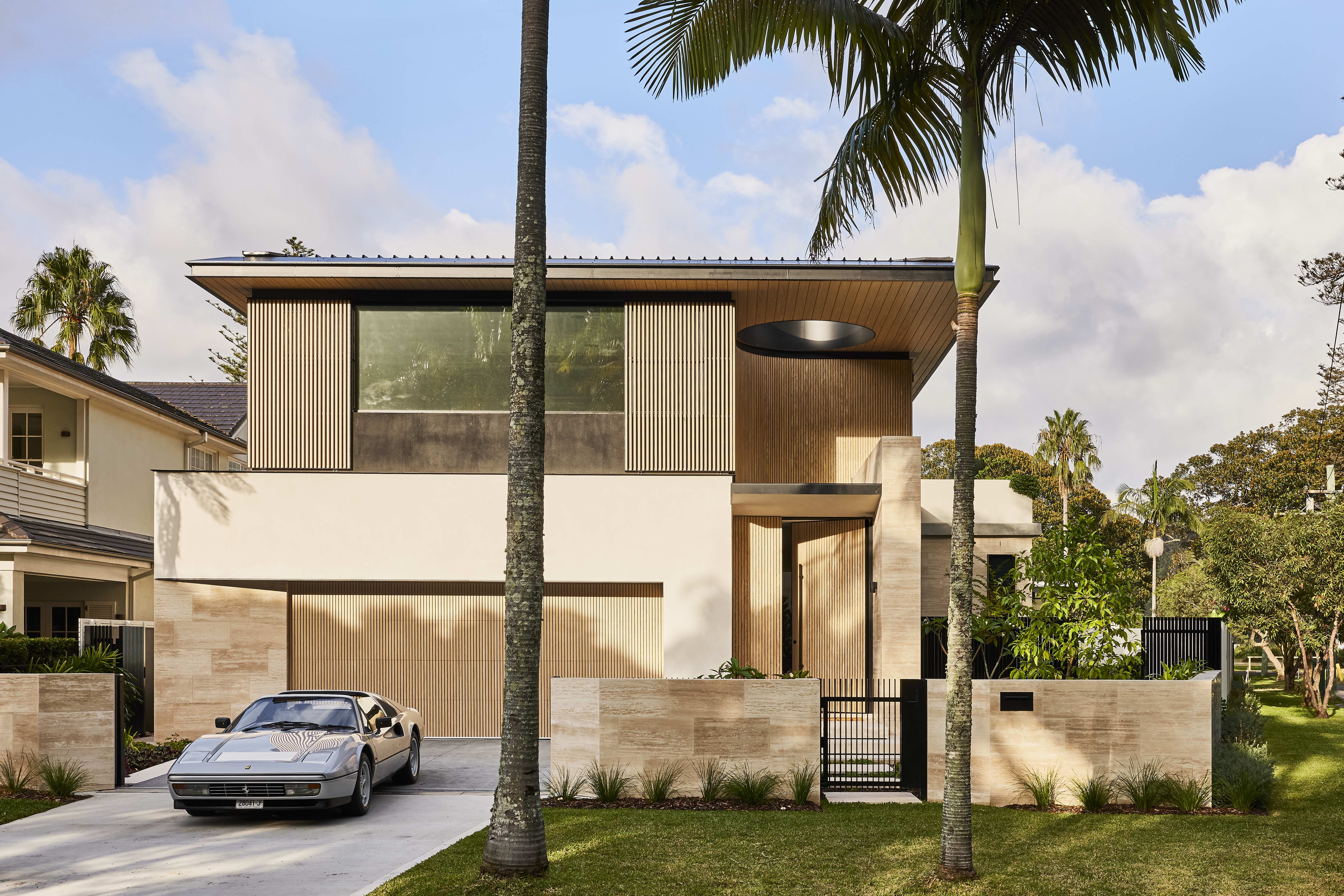
This contemporary Sydney house is located just across the city's harbour, with easy access to the surfing hotspot of Manly and the 30km stretch of sandy paradise that is the Northern Beaches. It stands out amidst the traditional homes of its tree-lined street in the quiet suburb of Clontarf.
Designed by Alexandra Kidd Interior Design and Rich Carr Architects for a young family of five, the two-storey home seamlessly blends indoor and outdoor spaces, incorporating five bedrooms, a study, laundry room, pantry and playroom, as well as a private courtyard, swimming pool and cabana.
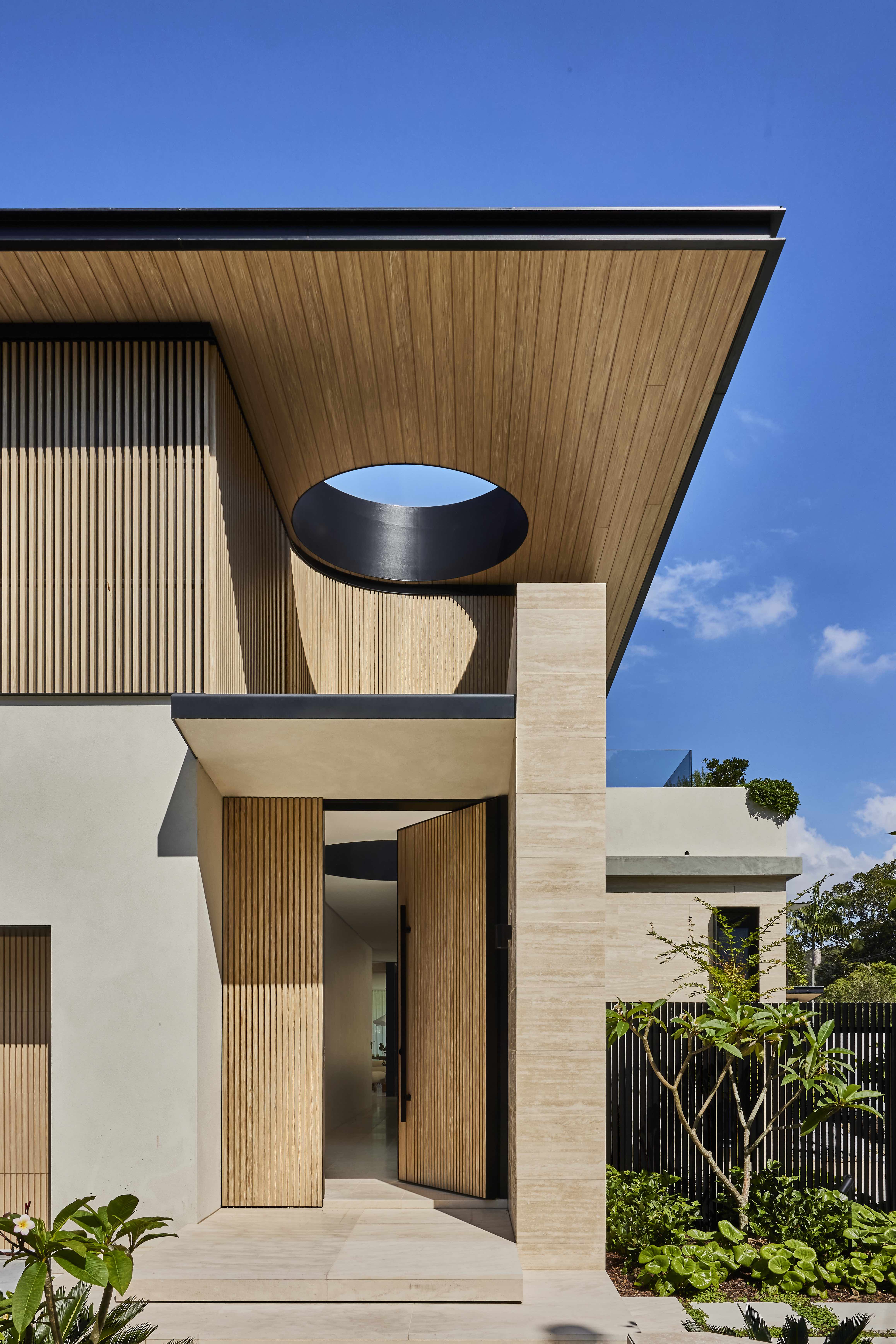
A Sydney house is a family's 'forever home'
‘It’s our forever home,’ says the clients, whose vision was to build ‘a beautiful, modern, minimalist and luxury home that will adapt, and grow with the family.’ As it is set on a corner plot with two street frontages, the brief had the added difficulty of considering privacy and security, with the popular Manly-Spit walk being only a street away.
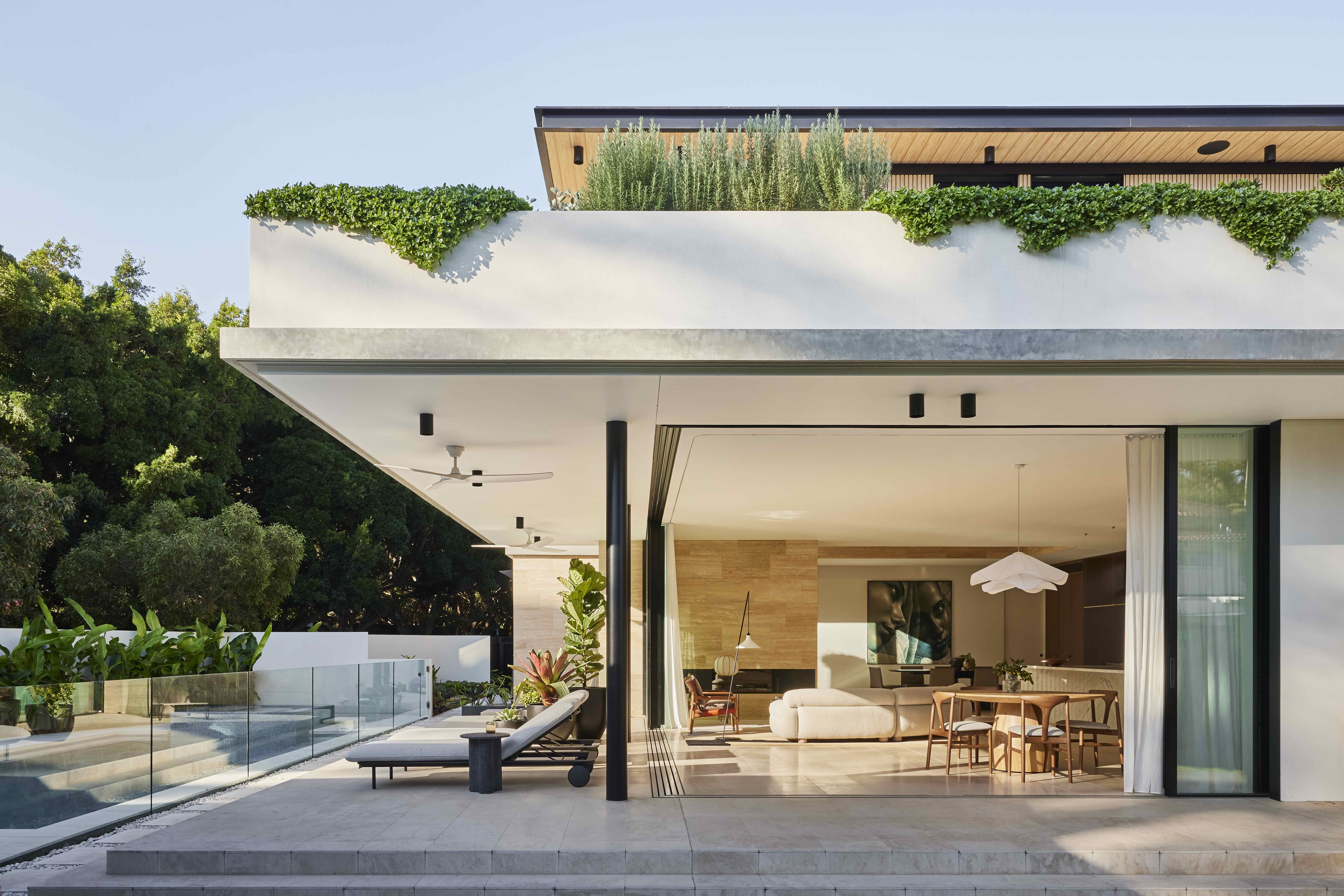
Mission accomplished thanks to Rich Carr, a Sydney-based practice that aims to create ‘personalised architecture symbiotic with the environment and inhabitants at all scales’, and Alexandra Kidd, an award-winning design studio located in nearby Potts Point that specialises in creating ‘functional homes filled with light, joy, colour and texture’.
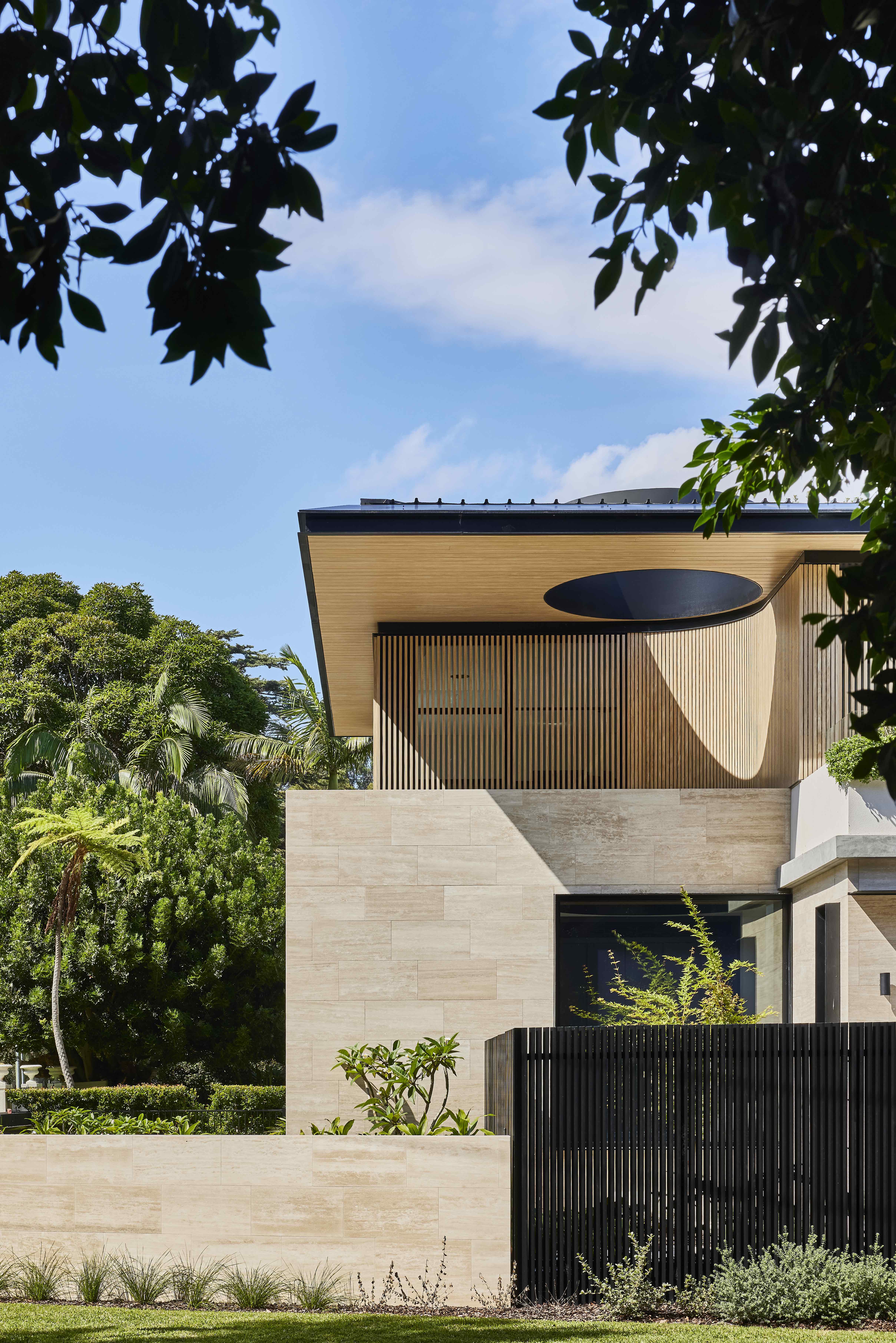
‘This home is a haven that celebrates the beauty of light, space, and the tranquil coastal landscape,’ says founder Alexandra Kidd. ‘It invites nature to become an integral part of the living experience.’ The pair of tall palm trees that graced the original plot have been thankfully preserved, and are now joined by a new-build home with striking geometric planes and large circular openings that create eye-catching shadows on the façade.
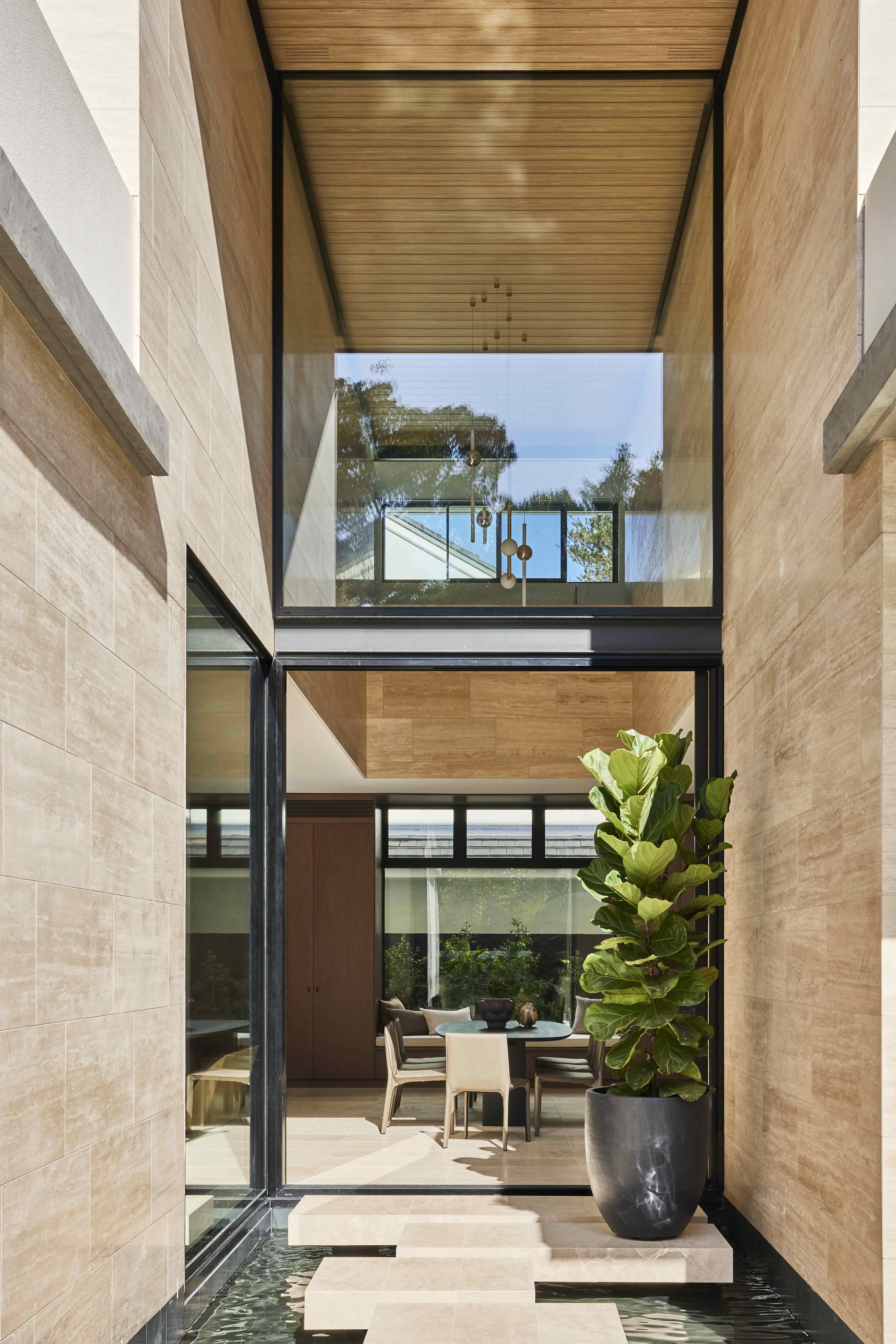
The carefully selected materials, including honey-coloured stonework, Venetian plaster, and warm wooden slatted panels, are carried throughout, inside and out, creating ‘a highly tactile environment that engages the senses and connects residents with the space and its surroundings,’ says Kidd.
At the heart of the home is a small courtyard with large stepping stones leading across a water feature, which ‘adds to the sensory experience, with the soothing sound of water and the mesmerising reflections of water patterns on the stone walls when the sun dances on the surface’.
Receive our daily digest of inspiration, escapism and design stories from around the world direct to your inbox.
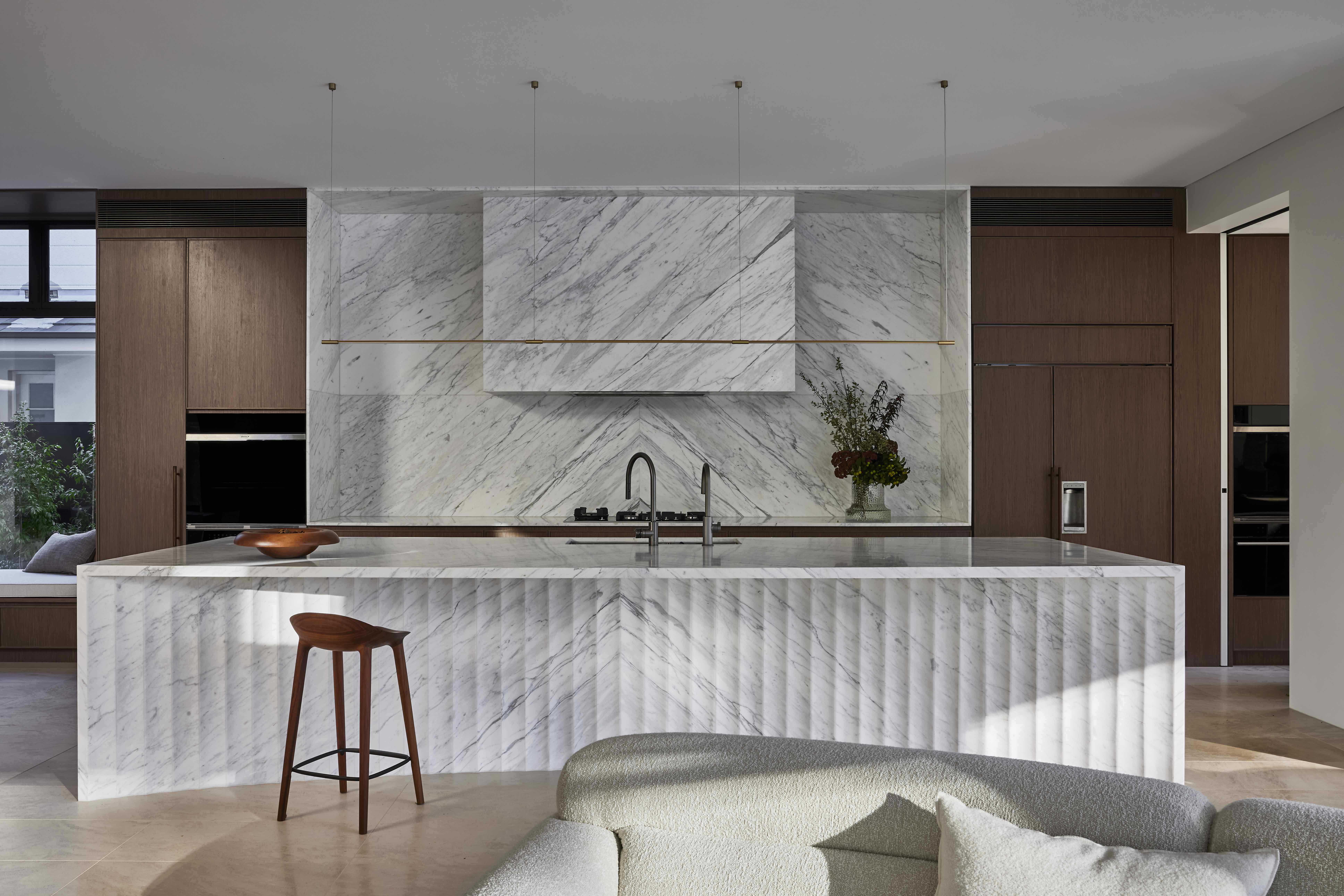
There is a huge variety of beautifully crafted stone used throughout the house, from the travertine cladding the walls to the oversized marble waterfall island in the kitchen, which is complemented by sleek, dark cabinetry. Each of the six bathrooms offers a unique mix of terrazzo and marble finishes and is illuminated by large skylights.
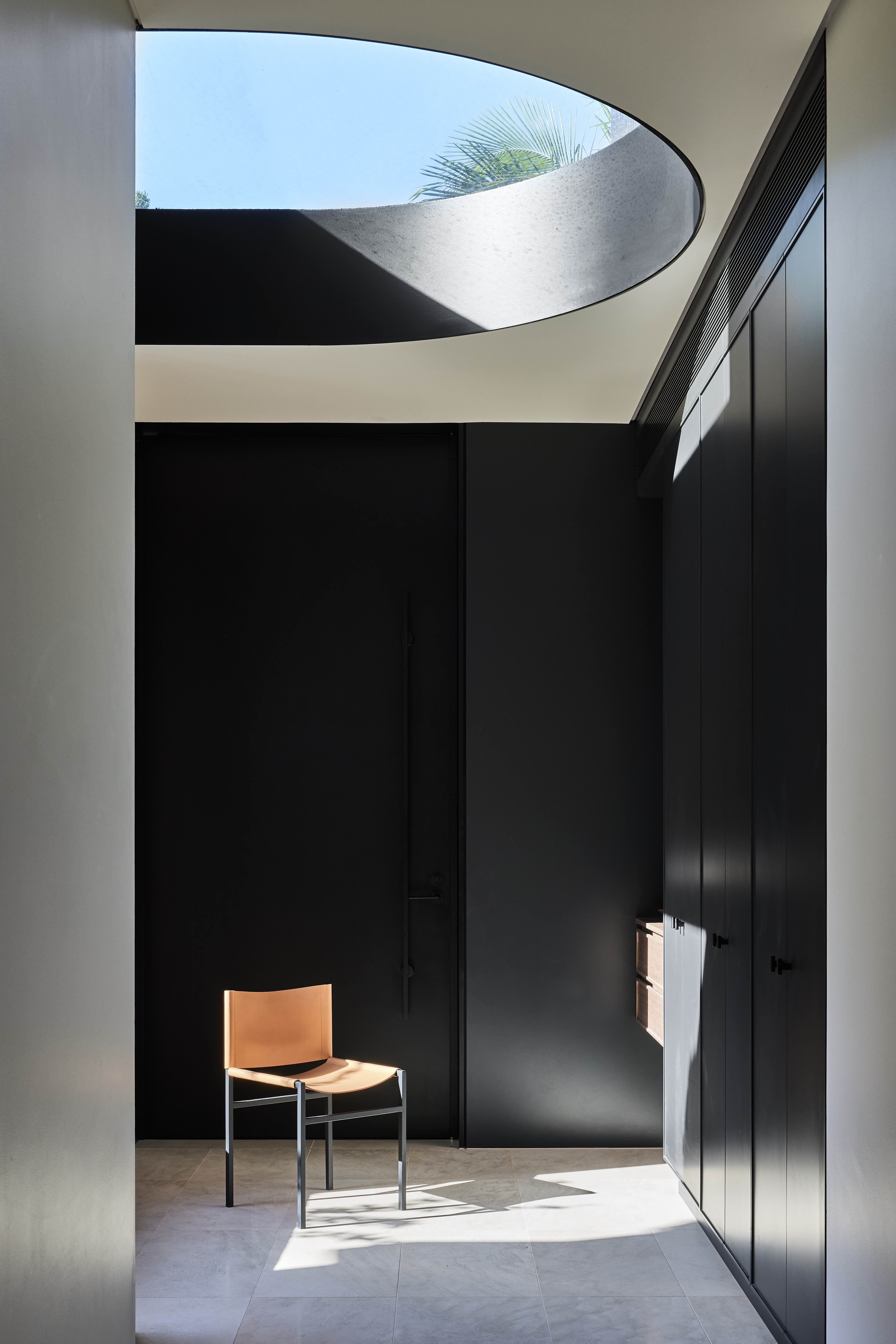
The resulting home strikes a perfect balance between private, quieter areas and open-plan spaces perfect for lively gatherings. ‘Our aim was to create a sanctuary that not only respects the environment but also enhances the quality of life for those who inhabit it,’ concludes Kidd. ‘This project is a testament to the power of design to inspire, connect with nature, uplift, and hopefully transform the way we live.’
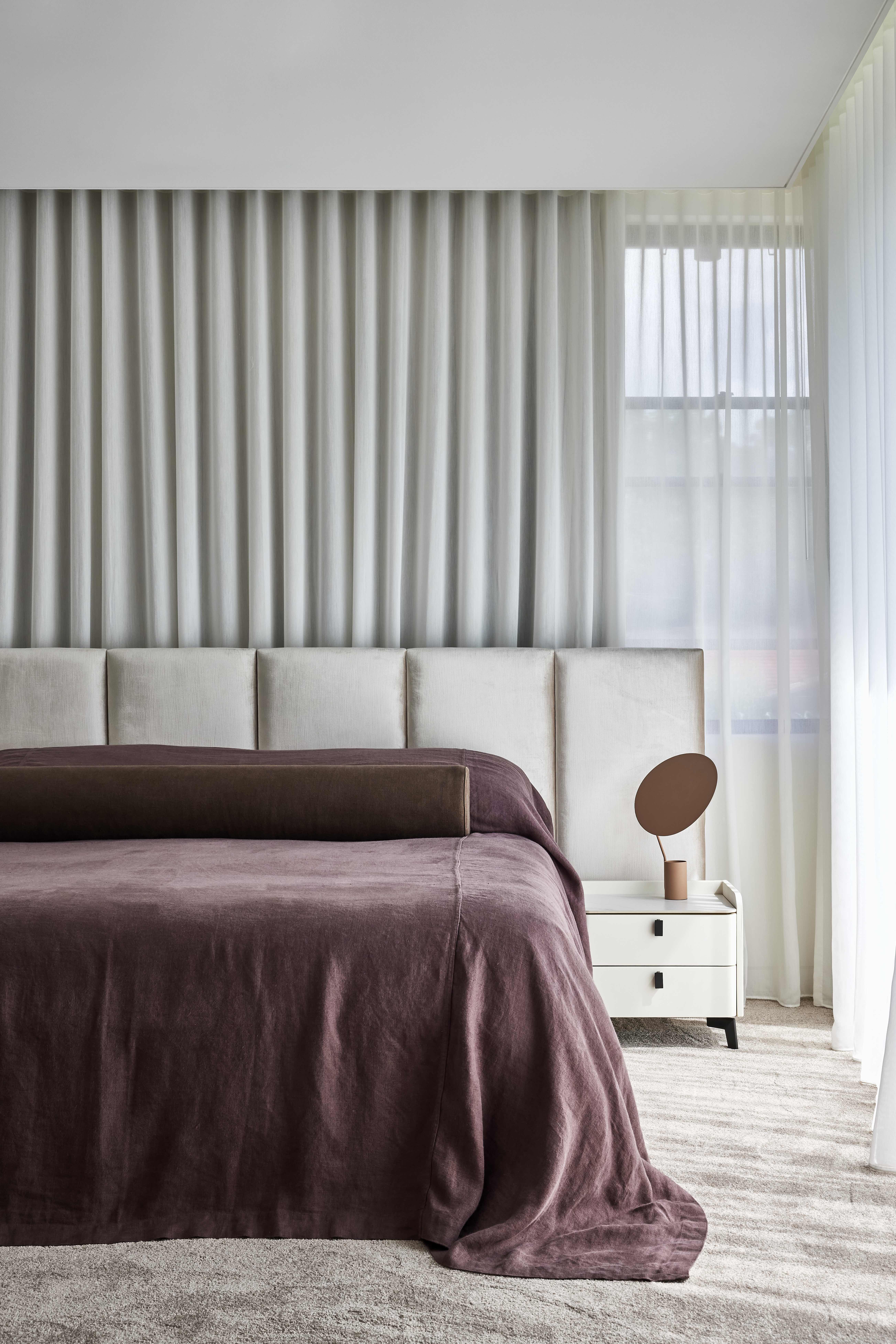
Léa Teuscher is a Sub-Editor at Wallpaper*. A former travel writer and production editor, she joined the magazine over a decade ago, and has been sprucing up copy and attempting to write clever headlines ever since. Having spent her childhood hopping between continents and cultures, she’s a fan of all things travel, art and architecture. She has written three Wallpaper* City Guides on Geneva, Strasbourg and Basel.
-
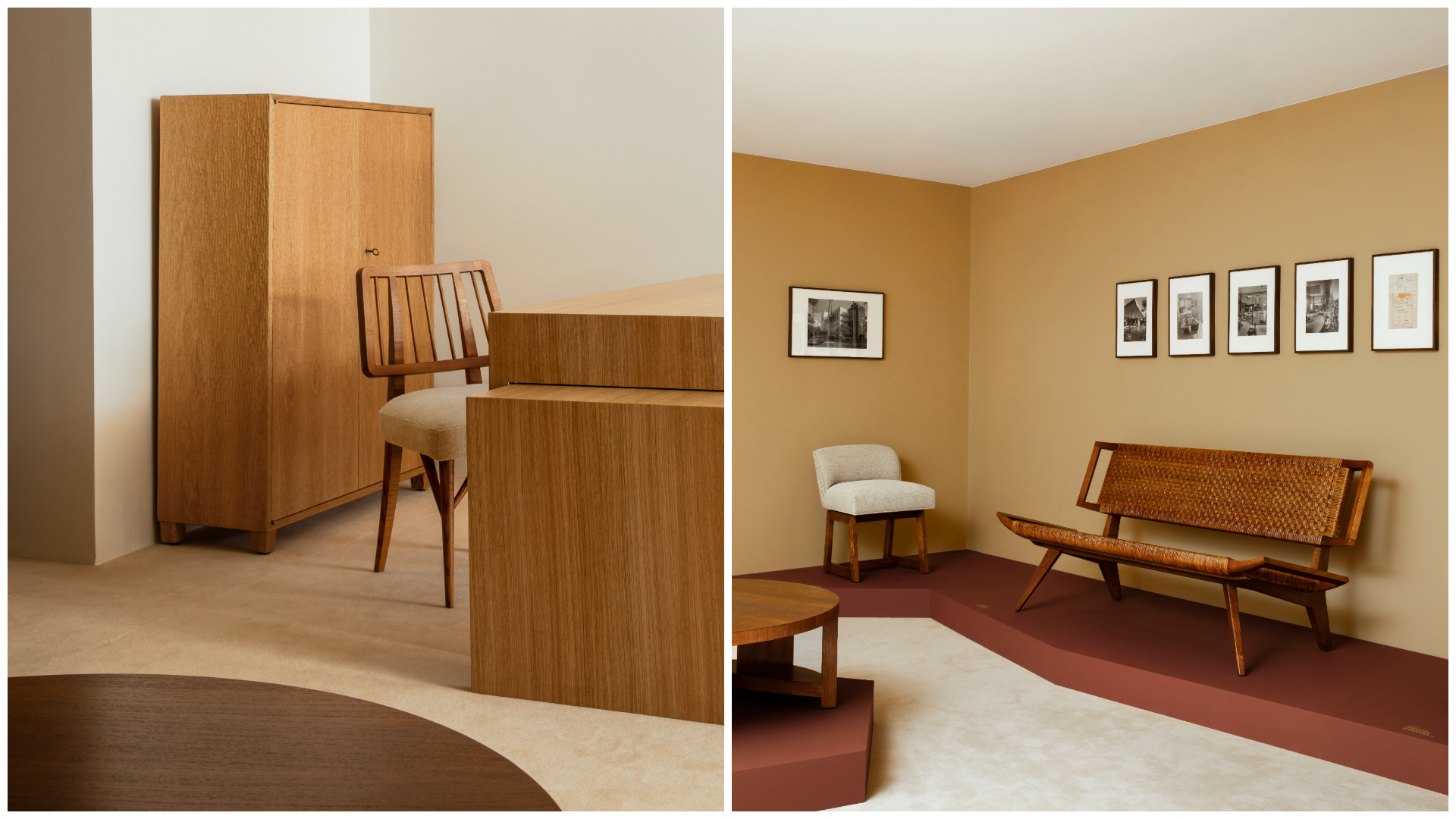 Pierre Yovanovitch on reviving French design house Ecart, and the ‘beautiful things’ ahead
Pierre Yovanovitch on reviving French design house Ecart, and the ‘beautiful things’ aheadTwo years after acquiring Ecart, Yovanovitch unveils his plans for the design house founded by Andrée Putman and now relaunched with a series of reissues by American-Hungarian émigré Paul László
-
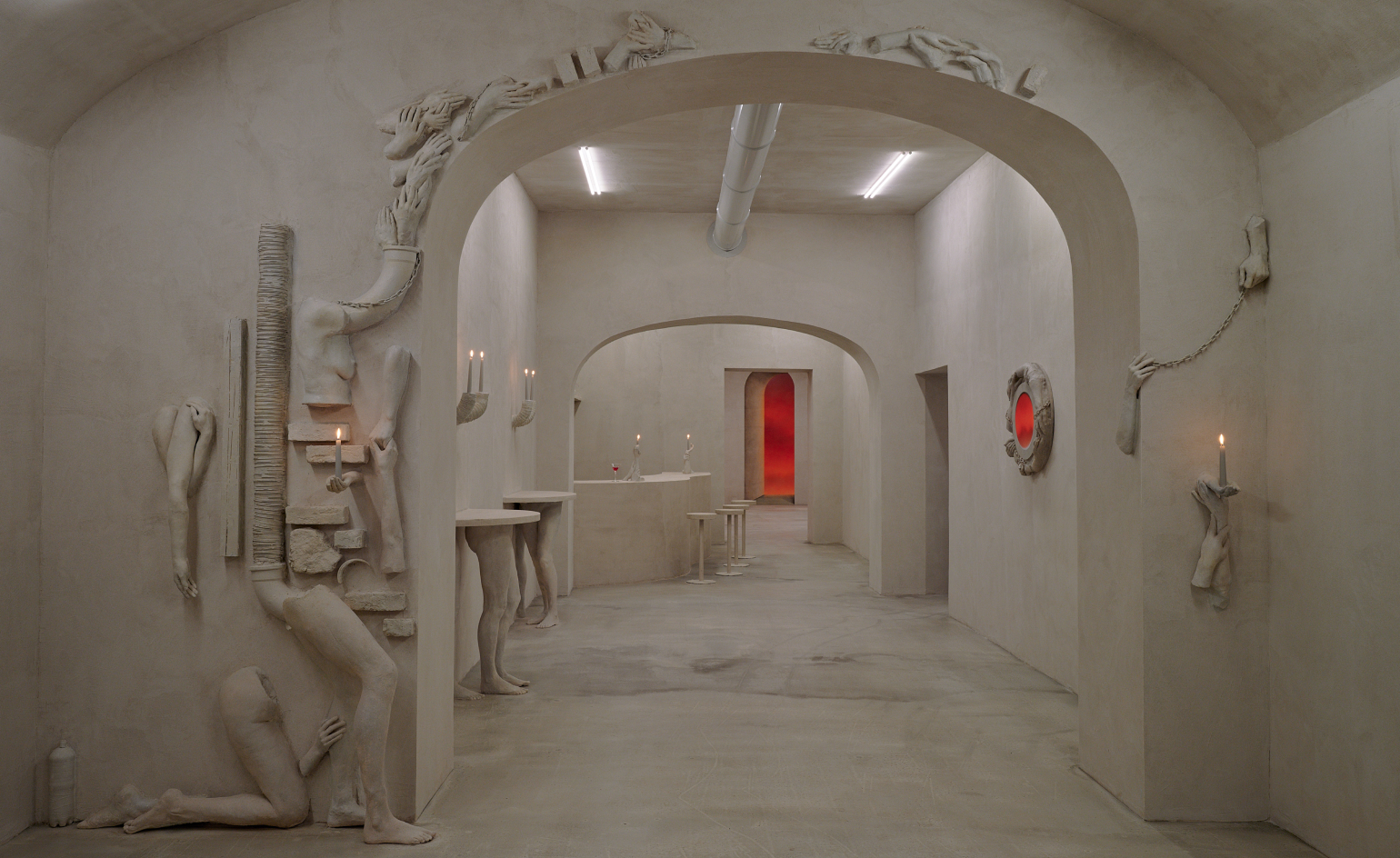 Rome’s hottest new bar is a temporary art installation – don’t miss it
Rome’s hottest new bar is a temporary art installation – don’t miss itVilla Lontana presents ‘Bar Far’, a striking exhibition by British artists Clementine Keith-Roach and Christopher Page, where nothing is what it seems
-
 Apple unveils Creator Studio, a new subscription service for its top-tier creative apps
Apple unveils Creator Studio, a new subscription service for its top-tier creative appsApple Creator Studio brings together Logic Pro, Final Cut Pro and a host of other pro-grade creative apps, as well as a new level of AI-assisted content search
-
 The Architecture Edit: Wallpaper’s houses of the month
The Architecture Edit: Wallpaper’s houses of the monthFrom wineries-turned-music studios to fire-resistant holiday homes, these are the properties that have most impressed the Wallpaper* editors this month
-
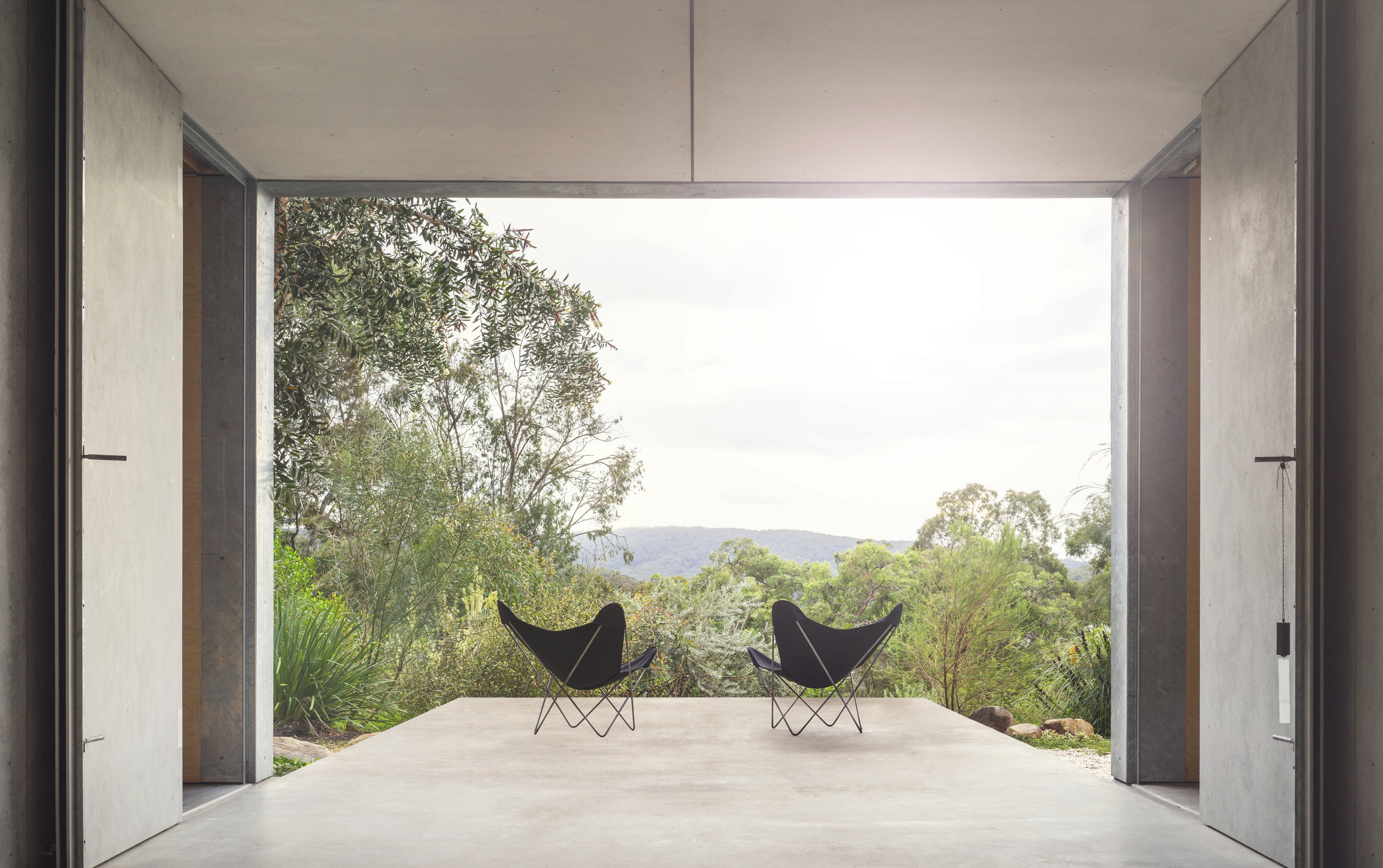 An Australian holiday home is designed as a bushfire-proof sanctuary
An Australian holiday home is designed as a bushfire-proof sanctuary‘Amongst the Eucalypts’ by Jason Gibney Design Workshop (JGDW) rethinks life – and architecture – in fire-prone landscapes, creating a minimalist holiday home that’s meant to last
-
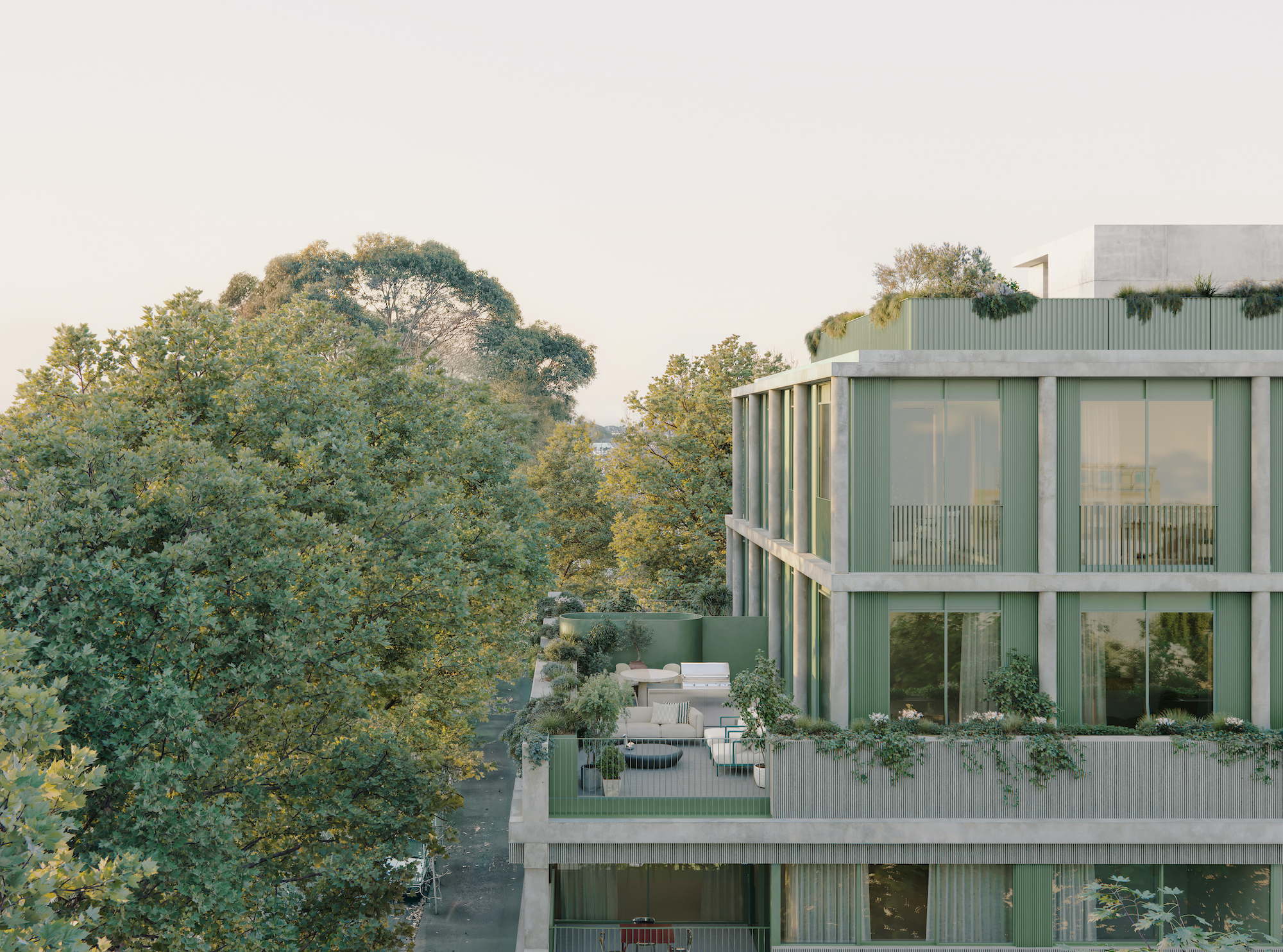 Neometro is the Australian developer creating homes its founders ‘would be happy living in’
Neometro is the Australian developer creating homes its founders ‘would be happy living in’The company has spent 40 years challenging industry norms, building design-focused apartment buildings and townhouses; a new book shares its stories and lessons learned
-
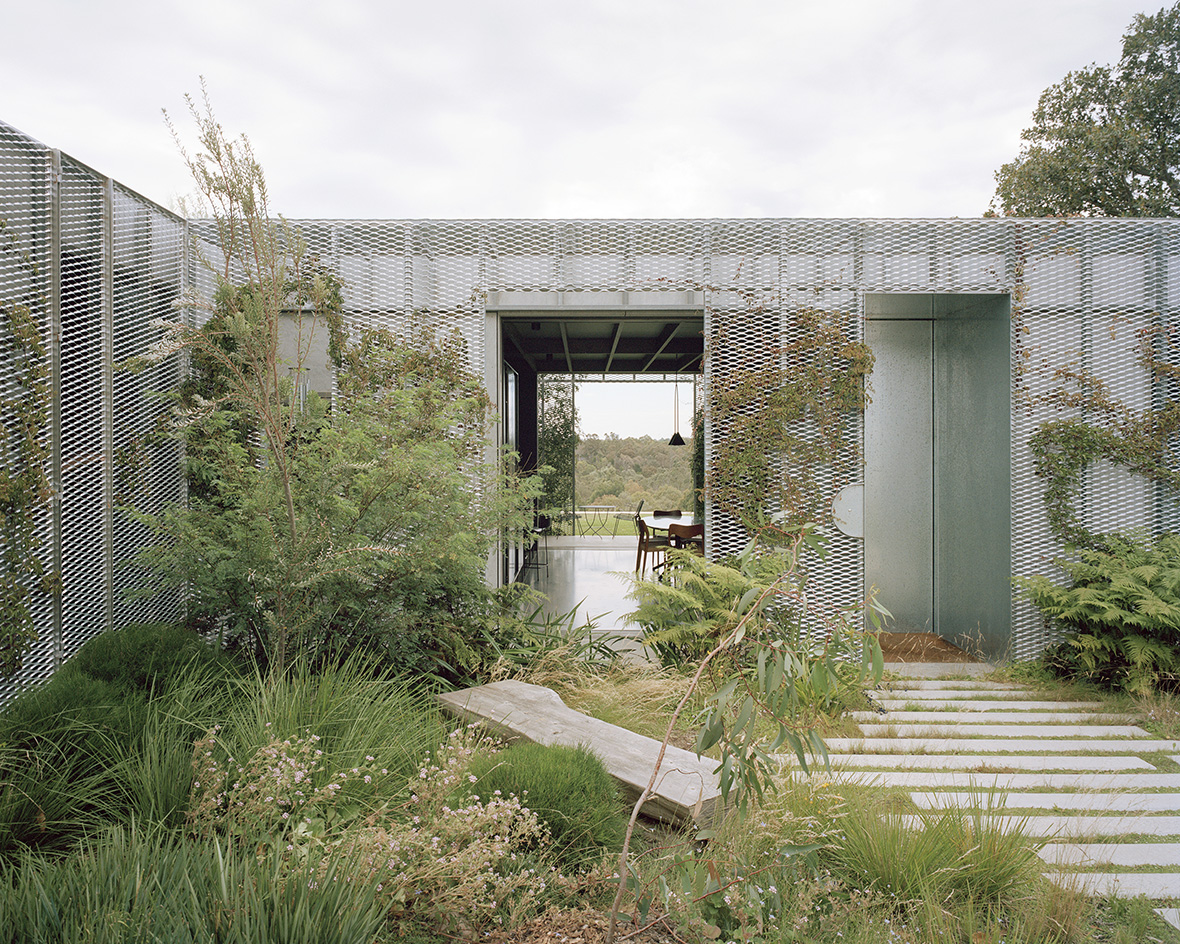 The Melbourne studio rewilding cities through digital-driven landscape design
The Melbourne studio rewilding cities through digital-driven landscape design‘There's a lack of control that we welcome as designers,’ say Melbourne-based landscape architects Emergent Studios
-
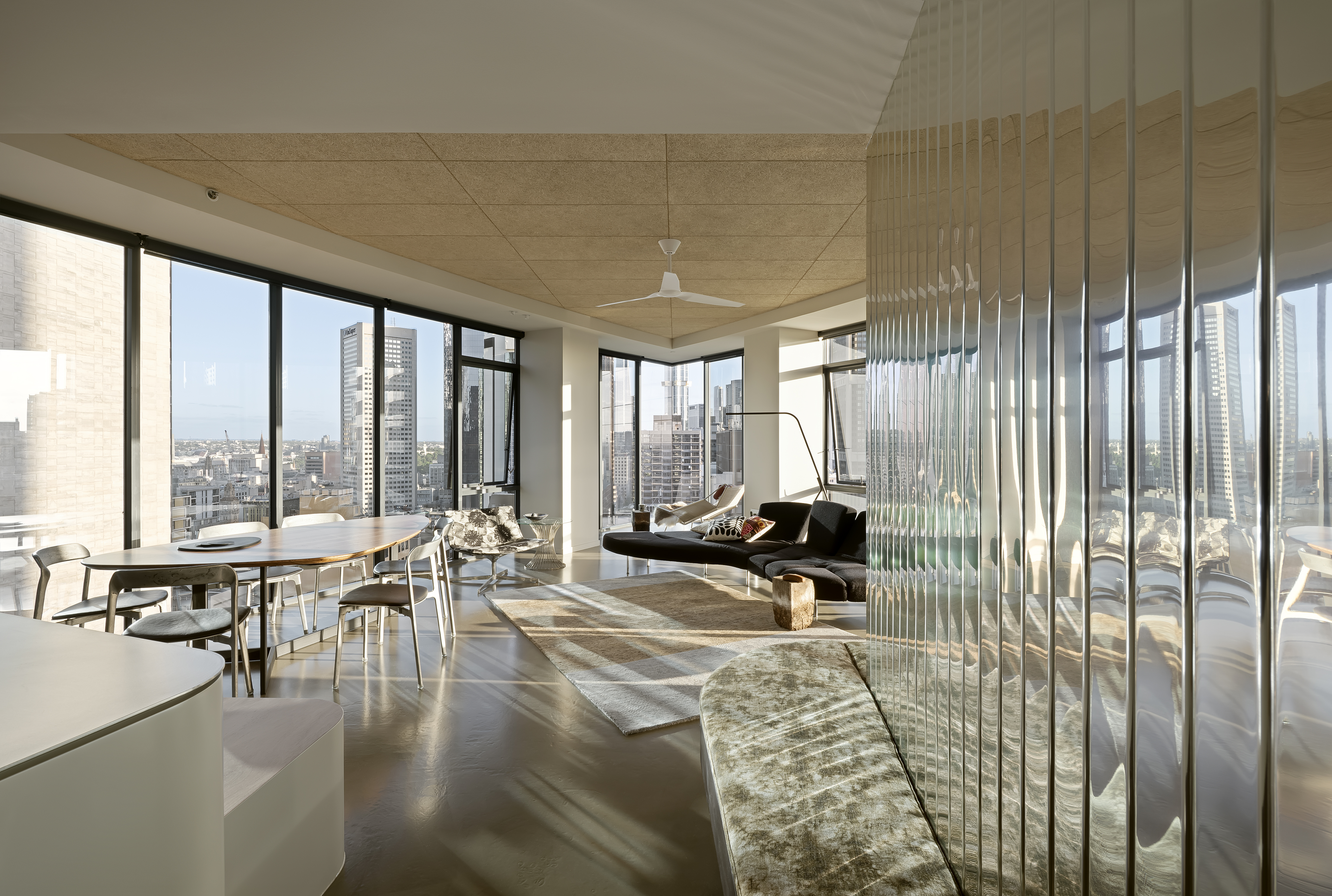 A Republic Tower apartment refresh breathes new life to a Melbourne classic
A Republic Tower apartment refresh breathes new life to a Melbourne classicLocal studio Multiplicity's refresh signals a new turn for an iconic Melbourne landmark
-
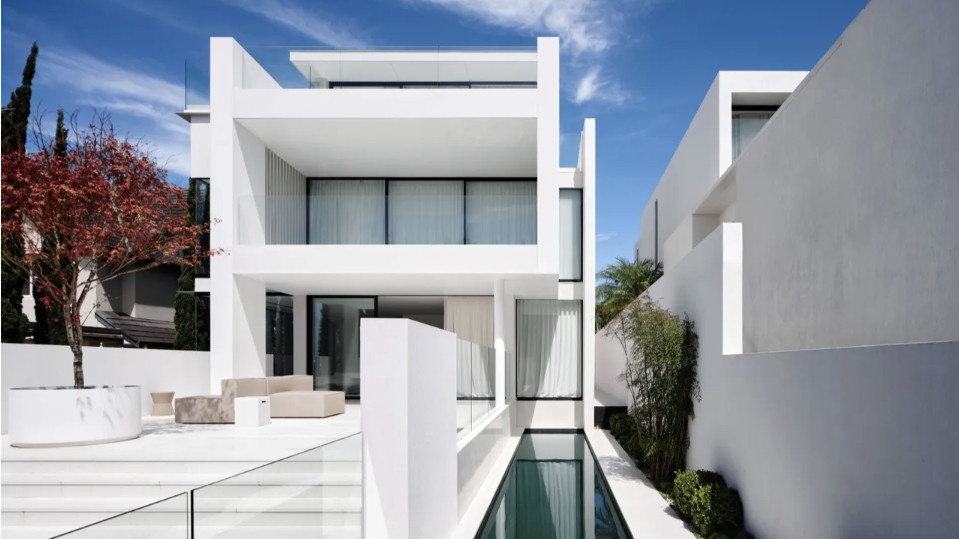 A Japanese maple adds quaint charm to a crisp, white house in Sydney
A Japanese maple adds quaint charm to a crisp, white house in SydneyBellevue Hill, a white house by Mathieson Architects, is a calm retreat layered with minimalism and sophistication
-
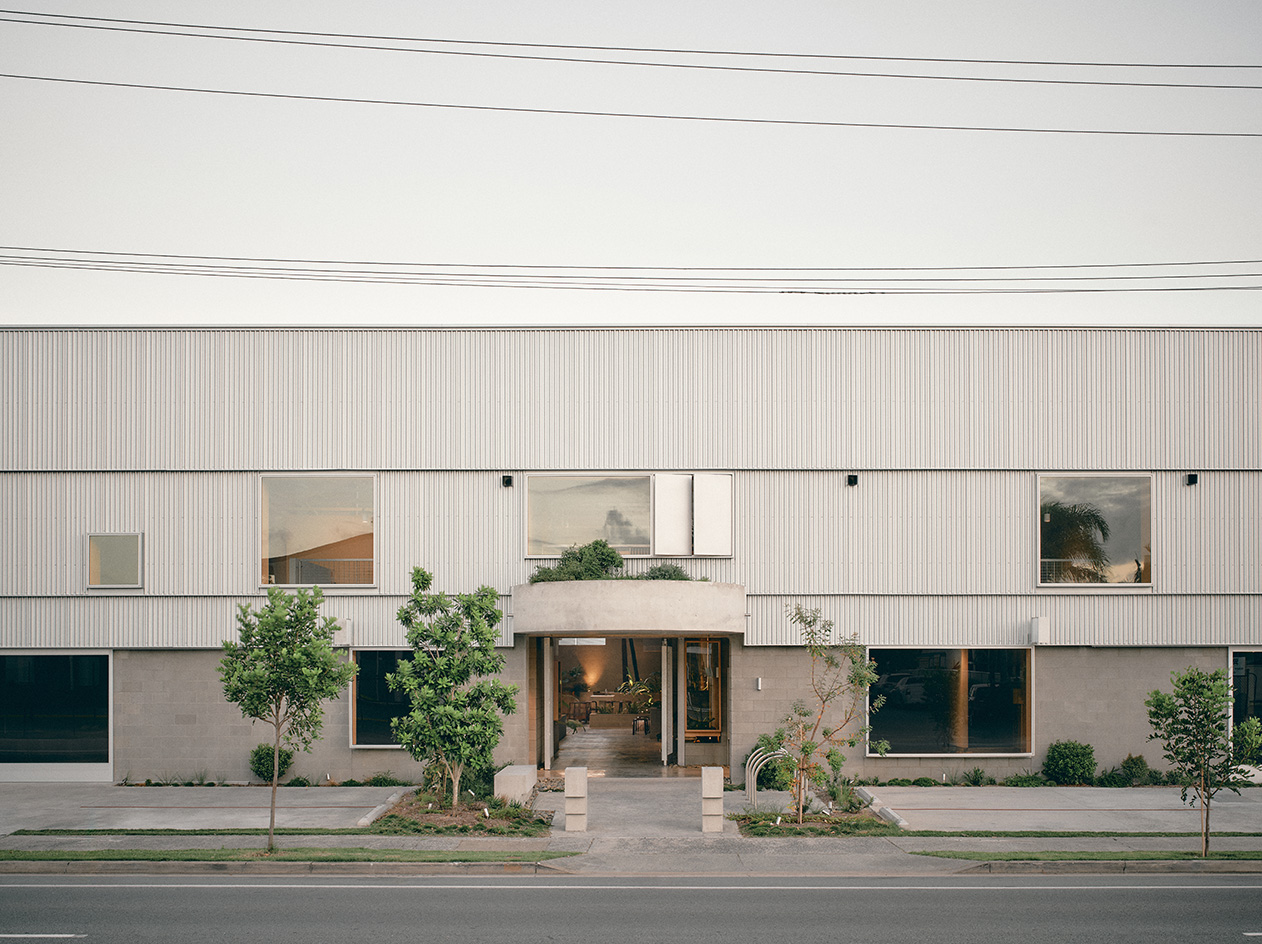 A redesigned warehouse complex taps into nostalgia in Queensland
A redesigned warehouse complex taps into nostalgia in QueenslandA warehouse in Queensland has been transformed from neglected industrial sheds to a vibrant community hub by architect Jared Webb, drawing on the typology's nostalgic feel
-
 Australian bathhouse ‘About Time’ bridges softness and brutalism
Australian bathhouse ‘About Time’ bridges softness and brutalism‘About Time’, an Australian bathhouse designed by Goss Studio, balances brutalist architecture and the softness of natural patina in a Japanese-inspired wellness hub