Join our tour of Taikaka House, a slice of New Zealand in Seoul
Taikaka House, meaning ‘heart-wood’ in Māori, is a fin-clad, art-filled sanctuary, designed by Nicholas Burns
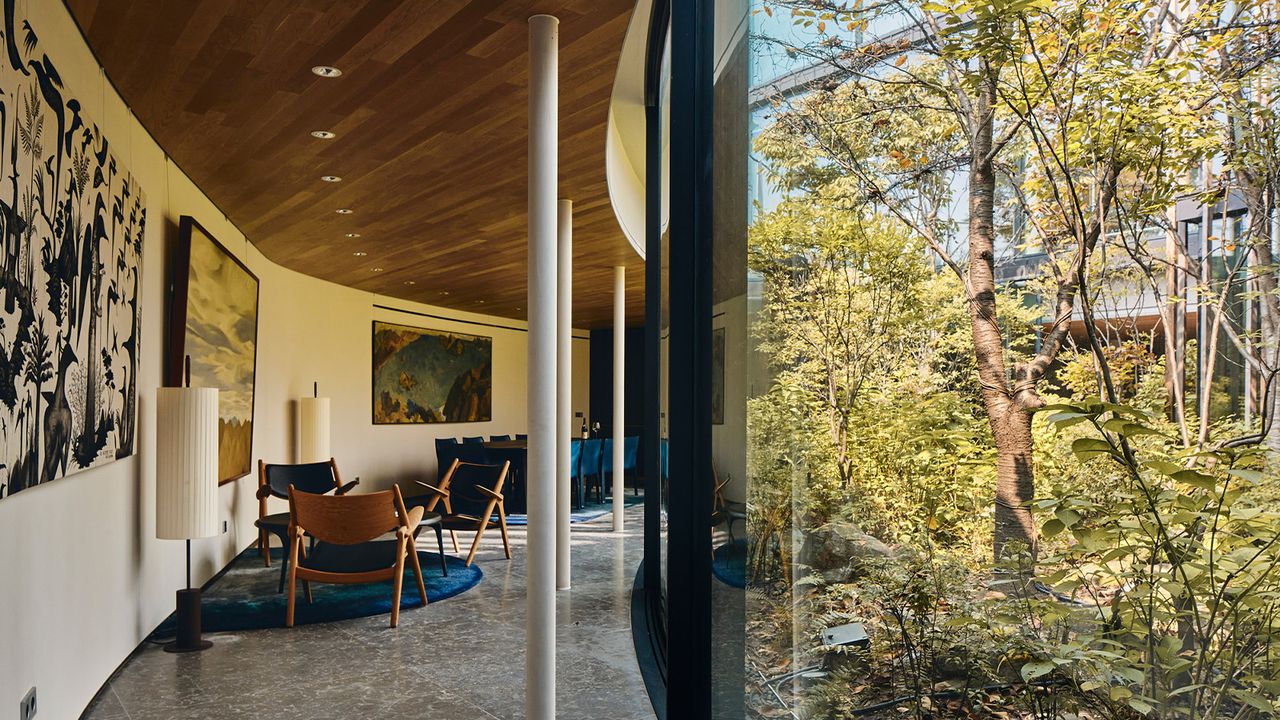
The Seoul neighbourhood of Hannam-dong, overlooking the Han River, is home to some of the wealthiest households in South Korea (the family of the chairman of Samsung among them). Here, on the hill above the Samsung-owned Leeum Museum, the houses are grand, but that is not the only reason they look quite different from those in the rest of the city. These homes are largely completely blocked from view from the street, with high walls and fences sheltering the high-profile properties from prying eyes.
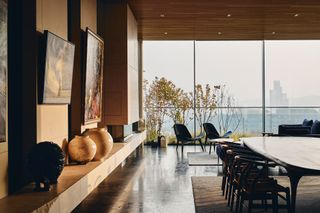
Floor-to-ceiling windows face the mountains and cityscape, bringing in the natural surroundings
Tour Taikaka House
Among those formidable mansions, there is one that stands out in both colour and shape – a black building wrapped in wooden fins. Up close, the patterns on its perforated ‘roof’ structure come into sharper focus, evoking a bird’s nest. ‘There wasn’t any real intention behind the shape,’ says Nicholas Burns, the architect who designed the house. ‘It was more something that came out naturally when I was drawing. But it creates interesting light and shadow patterns.’
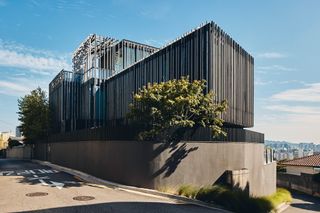
The four-storey house is clad in zinc and wrapped in a series of wooden fins made from recycled teak
Recycled teak found in a 300-year-old Dutch building in Java, Indonesia, was used for the fins. They were brought to Bali and milled into the cladding at Burns’ workshop – his studio has a base there, as well as offices in Australia and Portugal. Dark colours were chosen for the exterior because teak lightens over time. ‘I think the goal was to make it quiet, to make it absorb light rather than reflect light and for it to weather,’ says Burns. Enclosed in the teak fins is a dark zinc building with sturdy, heavily insulated walls.
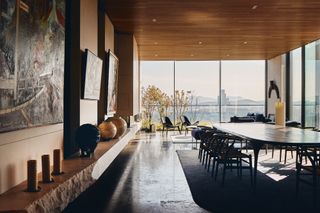
The four-storey home was commissioned by Seoul-based, New Zealand entrepreneur and art collector Adam Ballin, who lives here with his South Korean wife and two children. ‘I didn’t want to live in an apartment,’ he says. ‘I wanted land and a home for my family – a sanctuary, a space that had everything I needed within its walls.’
His aim was to be able to close the gates and feel away from the hustle and bustle of Seoul, and to be self-sufficient. He named his sanctuary Taikaka House, which, in the native Māori language of New Zealand, means ‘heart-wood’, or the middle and strongest part of a tree. His aspiration to build a strong family is reflected in the design of its base – using wood at its heart.
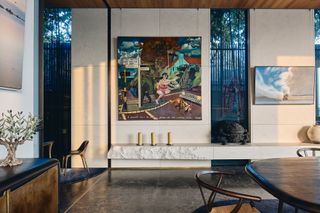
Two types of wood were used for the interior – French oak on the ceiling and bog oak for the cabinet joinery. The latter is oak that has been preserved in peat bogs for hundreds or thousands of years – it comes with a carbonised finish, which gives it its black colour. Wood and limestone were the two materials used consistently throughout the house.
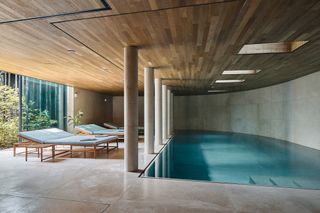
Sunken below ground level is a wild garden courtyard, while just above it lies another outdoor area with an al fresco cooking section. ‘The idea was to introduce nature into the centre of the house almost as the focal point,’ says Burns.
Wallpaper* Newsletter
Receive our daily digest of inspiration, escapism and design stories from around the world direct to your inbox.
The wide, floor-to-ceiling windows facing the mountains and cityscape bring in the natural surroundings, too. Another ‘mini’ garden spills out from the living room. It ‘frames up the buildings below and intensifies the views of the mountains so it makes the mountains come closer,’ according to Burns.
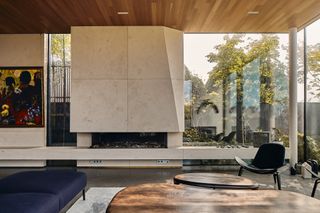
Nature is also present inside the house through a collection of artworks by New Zealand creatives. Hanging in the foyer is Bill Hammond’s Placemakers. ‘To me, this is New Zealand art at its finest,’ says Ballin. ‘It’s almost primaeval; the birds are keeping guard over a sacred land, pushing back the settlers. I love the feeling of the painting, its deep green envelops you and cools the space down.’
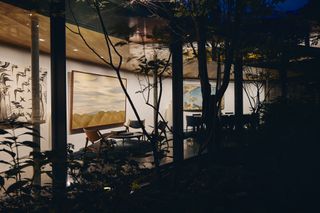
Next to the basement pool is Michael Smither’s Rock Pools, the largest piece the artist ever painted. ‘Every time I walk past it, it reminds me of the beautiful clear rivers of New Zealand,’ says Ballin. ‘It’s almost surrealist, but it ties the rooms together.’ In fact, the home’s swimming pool was designed to be like a rock pool; all its edges are curved as if they were carved out by the ocean.
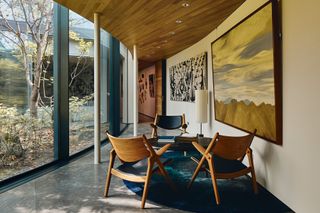
Burns designed the space with Ballin’s expansive art collection in mind. ‘All of the walls are obviously positioned in ways to suit the art,’ he says. ‘Museum-grade lighting was used because that is very important in terms of protecting the artwork and giving a very even, true colour and light to the works.’
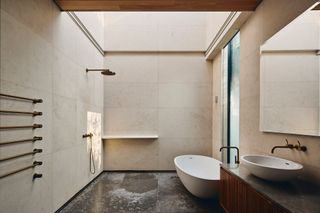
Connecting the floors is a one-of-a-kind walnut and brass lift piercing through the middle of the house. The work of German designer Valentin Loellmann, who also created furniture for the house, its exquisite look is more of a sculpture than a lift.
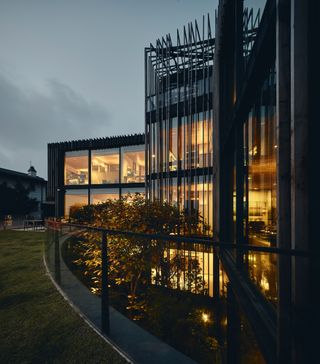
Despite Covid, construction took only 13 months to complete since it kicked off at the end of 2019. One of the many beauties of this house, Ballin told Burns after moving in, is to have a skylight over the en-suite shower in his bedroom. What could be more luxurious than enjoying the bright blue sky in the morning and the moon shining down at you at night?
This article appears in the December 2024 issue of Wallpaper*, available in print on newsstands from 7 of November, on the Wallpaper* app on Apple iOS, and to subscribers of Apple News +. Subscribe to Wallpaper* today
-
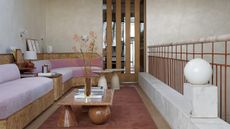 Designer Marta de la Rica’s elegant Madrid studio is full of perfectly-pitched contradictions
Designer Marta de la Rica’s elegant Madrid studio is full of perfectly-pitched contradictionsThe studio, or ‘the laboratory’ as de la Rica and her team call it, plays with colour, texture and scale in eminently rewarding ways
By Anna Solomon Published
-
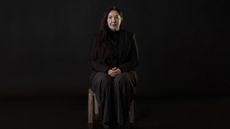 ‘Nothing just because it’s beautiful’: Performance artist Marina Abramović on turning her hand to furniture design
‘Nothing just because it’s beautiful’: Performance artist Marina Abramović on turning her hand to furniture designMarina Abramović has no qualms about describing her segue into design as a ‘domestication’. But, argues the ‘grandmother of performance art’ as she unveils a collection of chairs, something doesn’t have to be provocative to be meaningful
By Anna Solomon Published
-
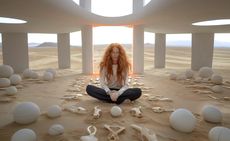 A local’s guide to Los Angeles by defiant artist Fawn Rogers
A local’s guide to Los Angeles by defiant artist Fawn RogersOregon-born, LA-based artist Fawn Rogers gives us a personal tour of her adopted city as it hosts its sixth edition of Frieze
By Sofia de la Cruz Published
-
 Wallpaper* Architects’ Directory 2024: meet the practices
Wallpaper* Architects’ Directory 2024: meet the practicesIn the Wallpaper* Architects Directory 2024, our latest guide to exciting, emerging practices from around the world, 20 young studios show off their projects and passion
By Ellie Stathaki Published
-
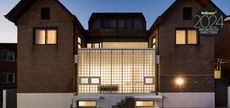 Studio Heech transforms a Seoul home, nodding to Pierre Chareau’s Maison De Verre
Studio Heech transforms a Seoul home, nodding to Pierre Chareau’s Maison De VerreYoung South Korean practice Studio Heech joins the Wallpaper* Architects’ Directory 2024, our annual round-up of exciting emerging architecture studios
By Tianna Williams Published
-
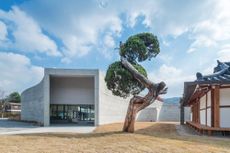 Architect Byoung Cho on nature, imperfection and interconnectedness
Architect Byoung Cho on nature, imperfection and interconnectednessSouth Korean architect Byoung Cho’s characterful projects celebrate the quirks of nature and the interconnectedness of all things
By Ellie Stathaki Published
-
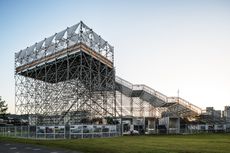 2023 Seoul Biennale of architecture invites visitors to step into the outdoors
2023 Seoul Biennale of architecture invites visitors to step into the outdoorsSeoul Biennale of Architecture and Urbanism 2023 has launched in the South Korean capital, running themes around nature and land through the lens of urbanism
By SuhYoung Yun Published
-
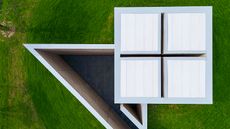 Tadao Ando’s ‘Space of Light’, a meditation pavilion, opens in South Korea
Tadao Ando’s ‘Space of Light’, a meditation pavilion, opens in South KoreaTadao Ando’s ‘Space of Light’ pavilion opens at Museum SAN in South Korea
By SuhYoung Yun Published
-
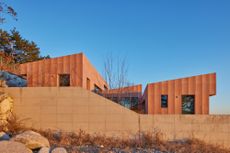 Seosaeng House is a holiday home designed to capture the rising sun
Seosaeng House is a holiday home designed to capture the rising sunSeosaeng House, Studio Weave’s first project in South Korea, is a clifftop holiday home perfectly designed to capture a new day dawning over the East Sea
By SuhYoung Yun Published
-
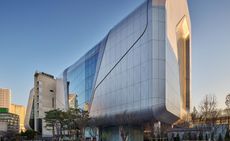 K-Pop hit factory gets a futuristic new office in Seoul
K-Pop hit factory gets a futuristic new office in SeoulUNStudio completes headquarters building for leaders in K-Pop scene YG Entertainment, in Seoul
By Ellie Stathaki Last updated
-
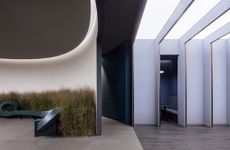 Brighten Hannam brings luxury living to Seoul’s trendy Hannam-dong district
Brighten Hannam brings luxury living to Seoul’s trendy Hannam-dong districtBrighten Hannam by South Korean developer Shinyoung, architects Urban Agency and architecture studio Intg is Seoul’s latest luxury residential offering in the trendy Hannam-dong district
By Ellie Stathaki Last updated