A north London home where residents can 'live in the garden'
Terzetto is a north London home by ConForm Architects connecting indoors and outdoors
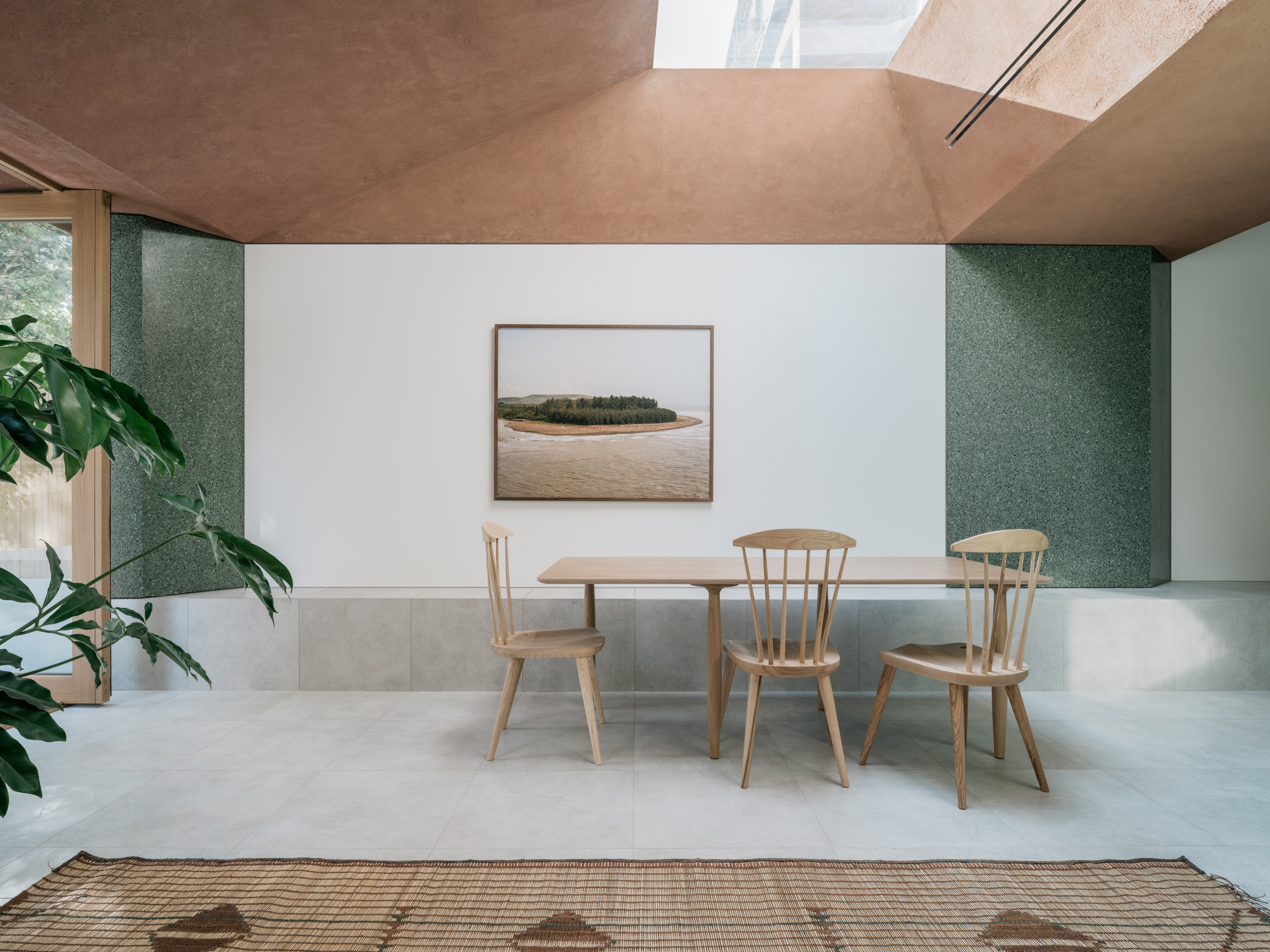
Another north London home has been sprinkled with the ConForm Architects' magic. The firm, who were responsible for a marble kitchen extension at Achilles House in Hampstead, have now extended and reconfigured a flat in a conservation area of nearby West Hampstead.
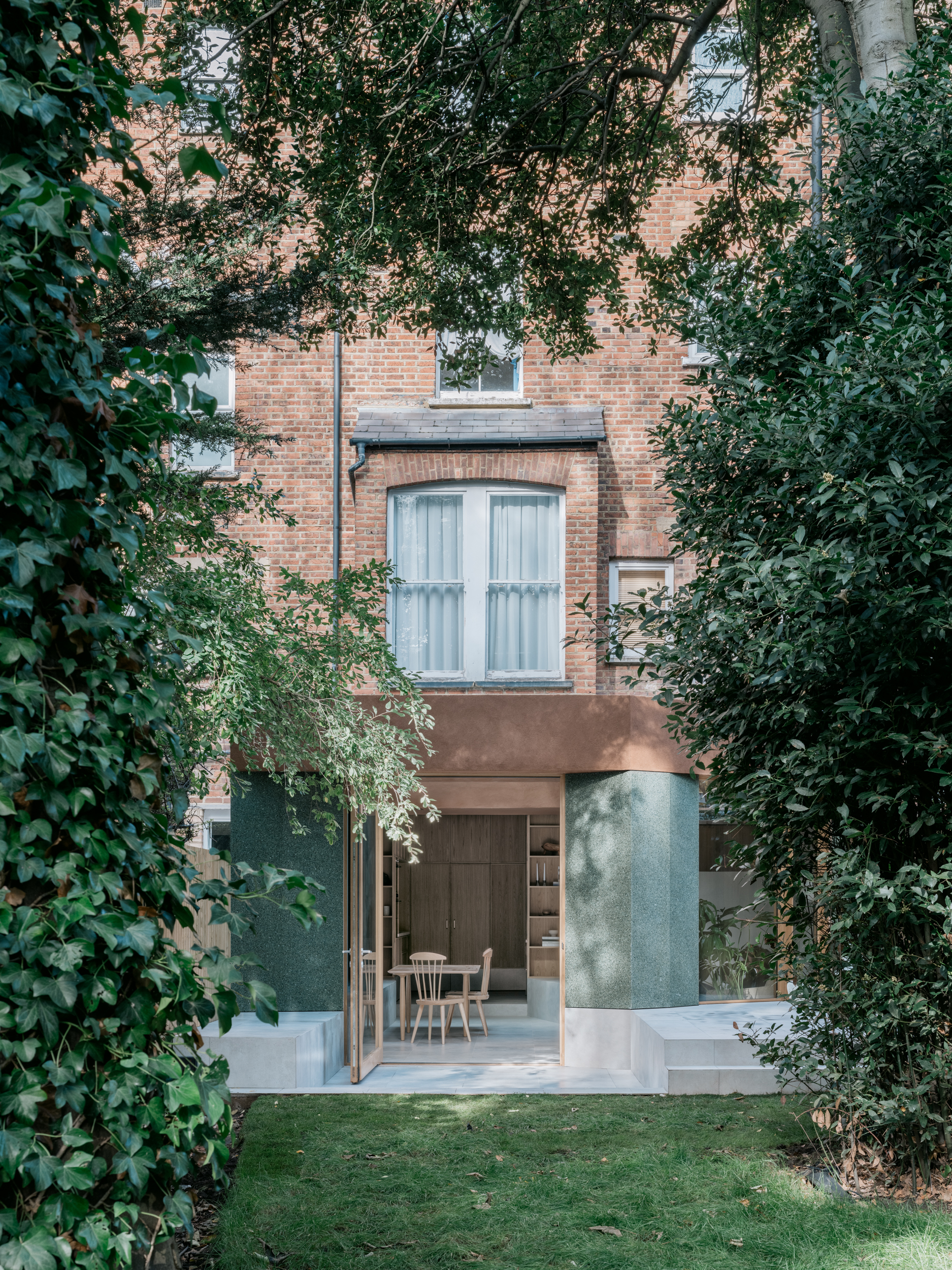
A north London home reimagined from a Victorian mansion flat
Terzetto is a 97.7sq m two-bedroom lower-ground flat in a four-storey Victorian mansion block. It has the classic bay window onto the street, and its own big garden at the back.
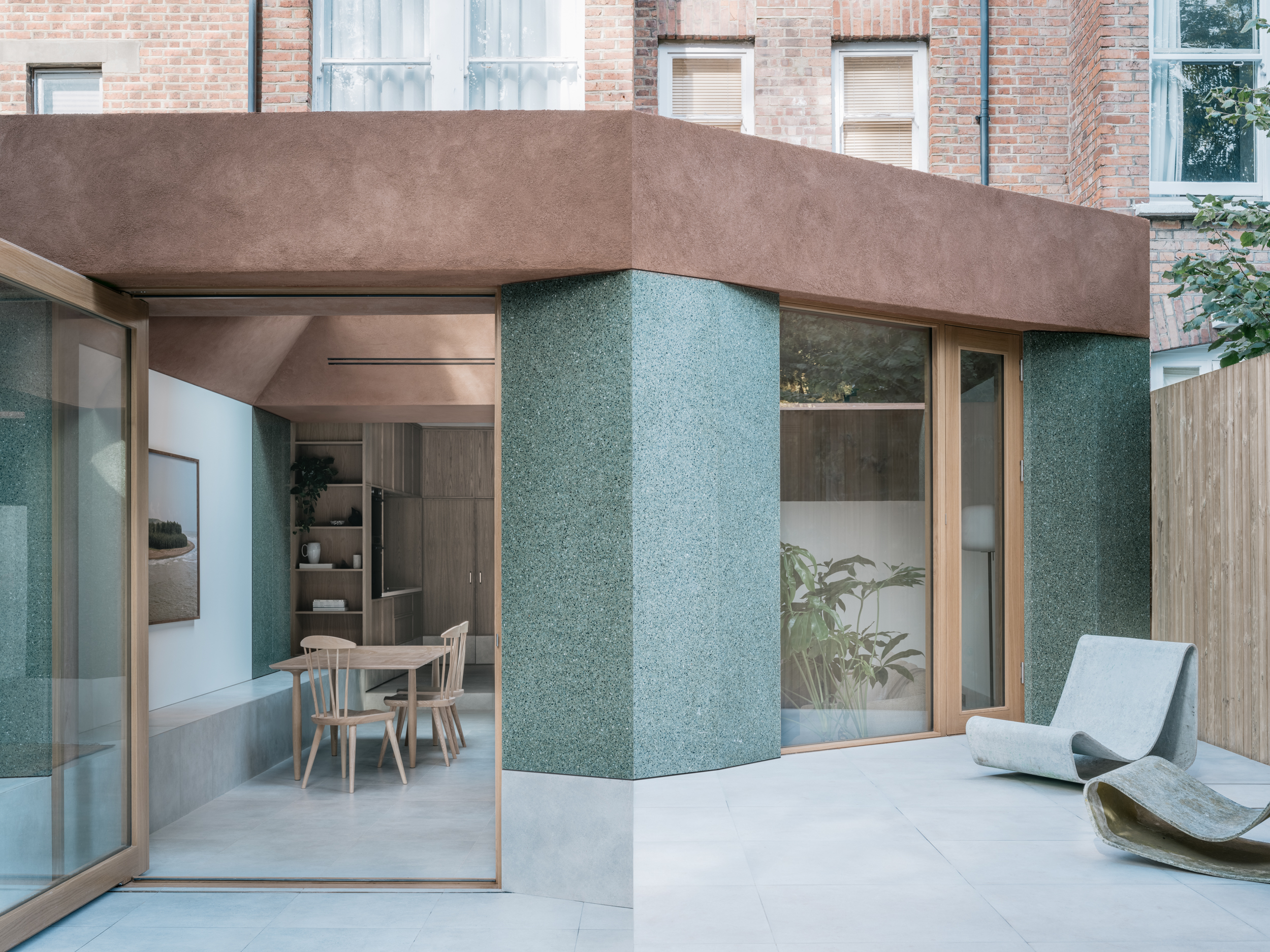
Typically in these flats, the kitchen and living space are at the front. But as ConForm director Ben Edgley points out, 'to get to garden, you go have to go through the back bedroom.'
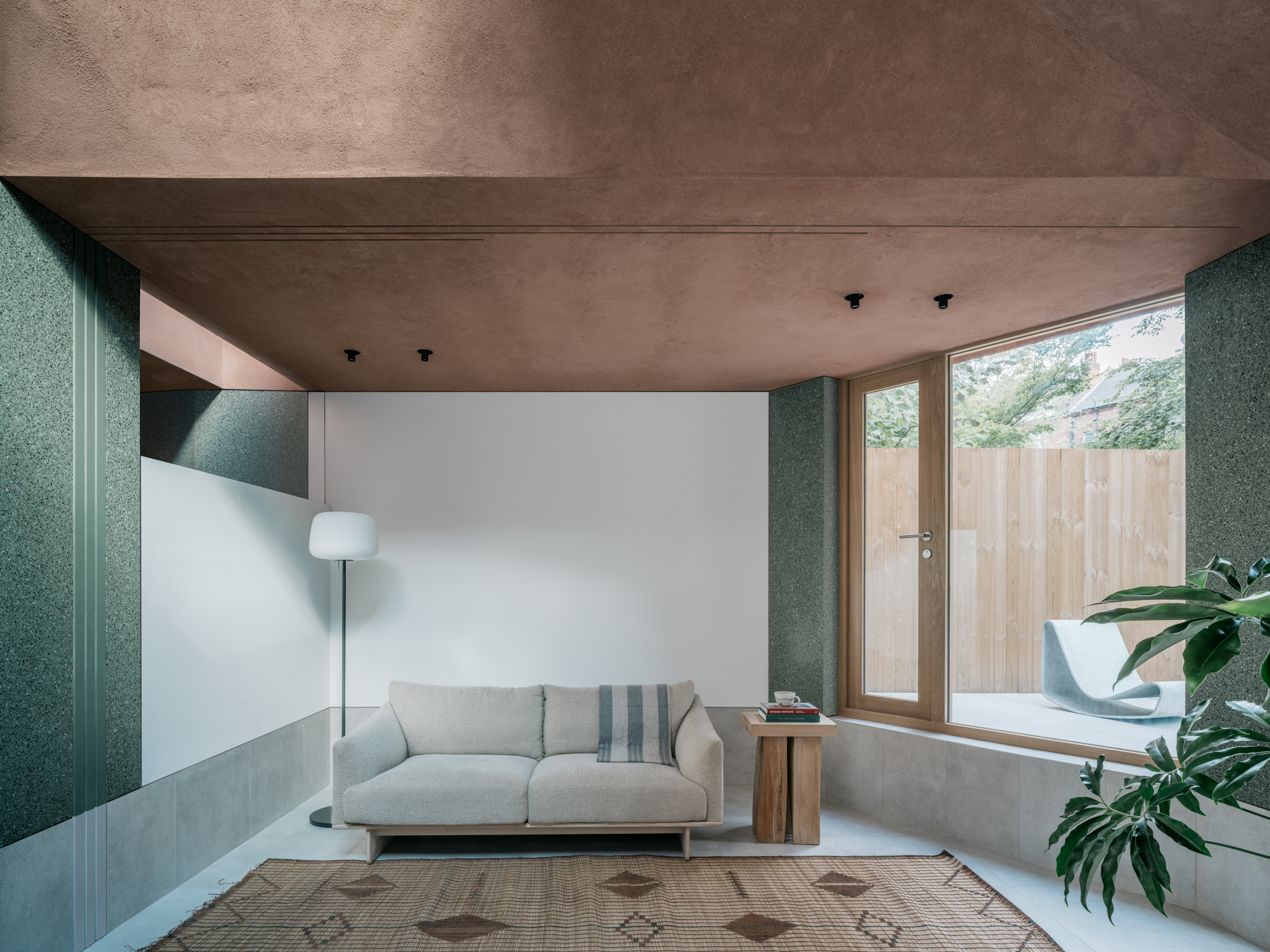
The owners briefed Edgley to rework and extend the space so that they could 'live in the garden.' His solution was to flip the functions around, putting the main bedroom at the front and the living space at the back.
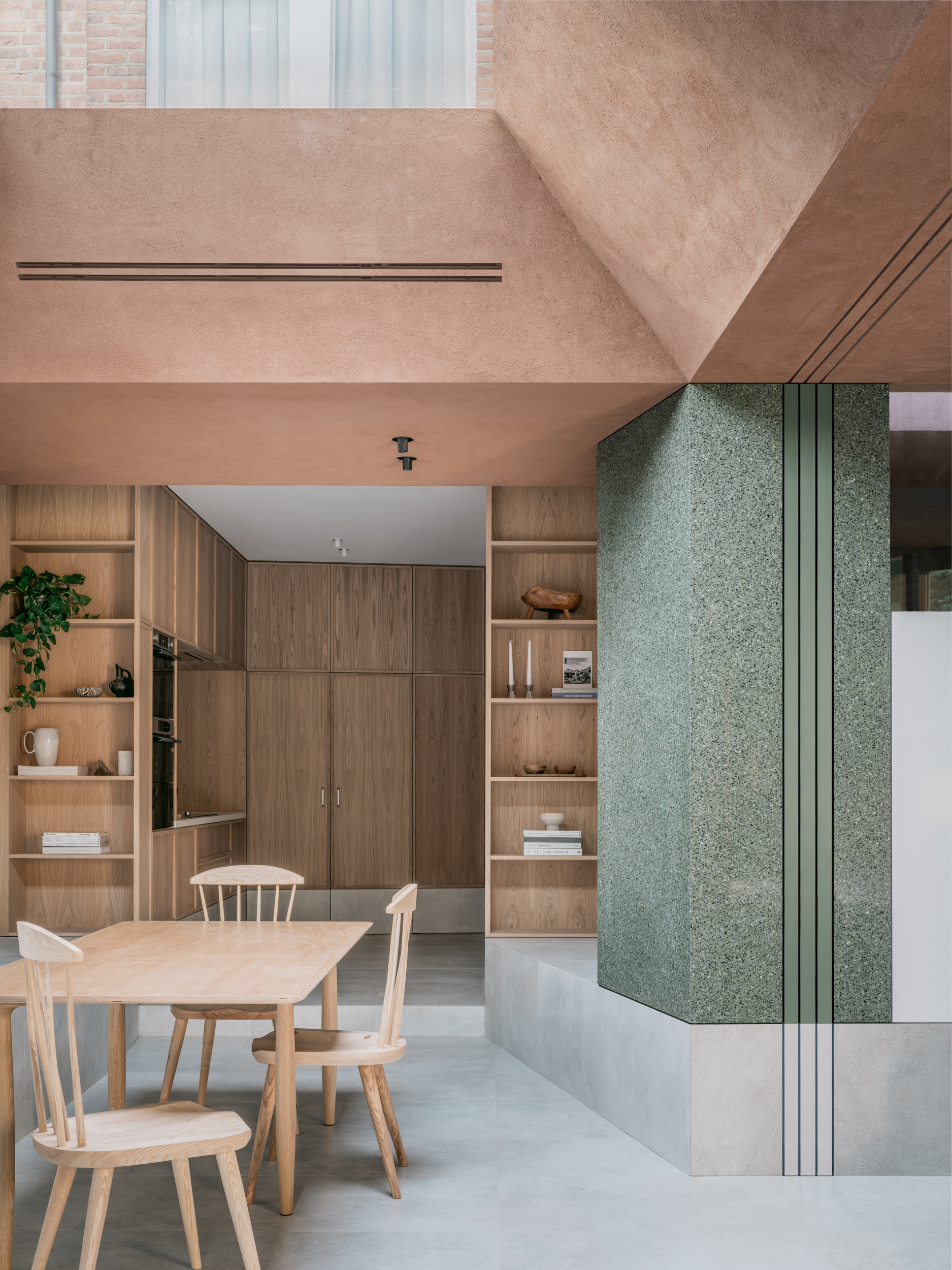
There was also a lack of natural light. So the kitchen – now fitted out in pale oak – has a vast trapezoidal skylight. 'And the original second bedroom was ‘landlocked’,' he explains, meaning it didn’t have any windows. To solve that, the architects 'went through loads of iterations.' They settled upon making the living space lower than the rest of the property. That meant they could give the second bedroom clerestory windows – shallow windows at eye level – and also added a rooflight.
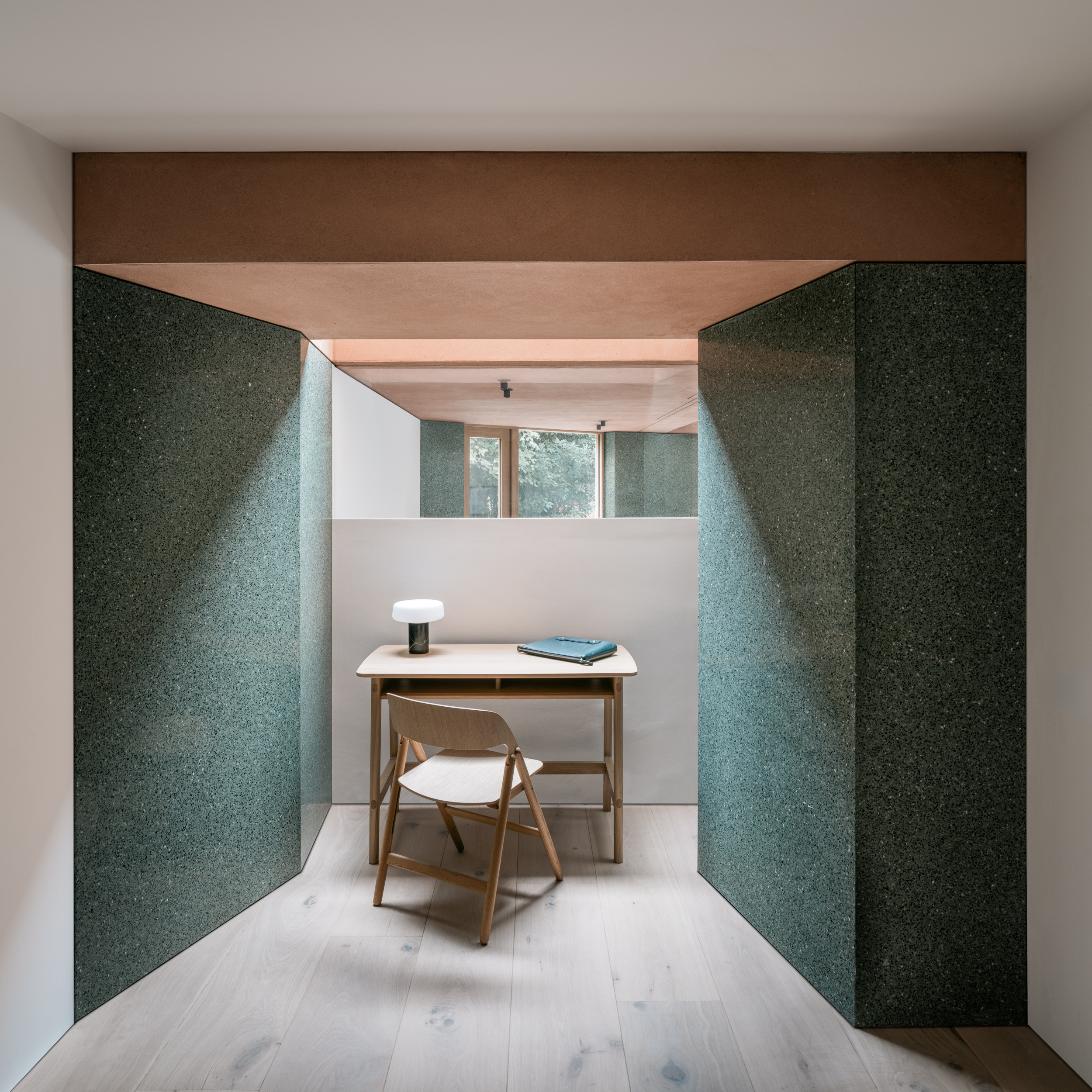
They freed up more space by getting rid of much of the corridor. This, along with the extension and the new layout, meant they were able to create a small third room when the living space’s three-leaf pocket door is closed.
For the execution, ConForm drew on the three elements of that decorative bay window: its plinth, column and pediment, each demarcated by distinct materials. In ConForm’s interpretation, the plinth is a concrete floor datum, the columns are clad in terrazzo, and the roof plane is in clay plaster.
Wallpaper* Newsletter
Receive our daily digest of inspiration, escapism and design stories from around the world direct to your inbox.
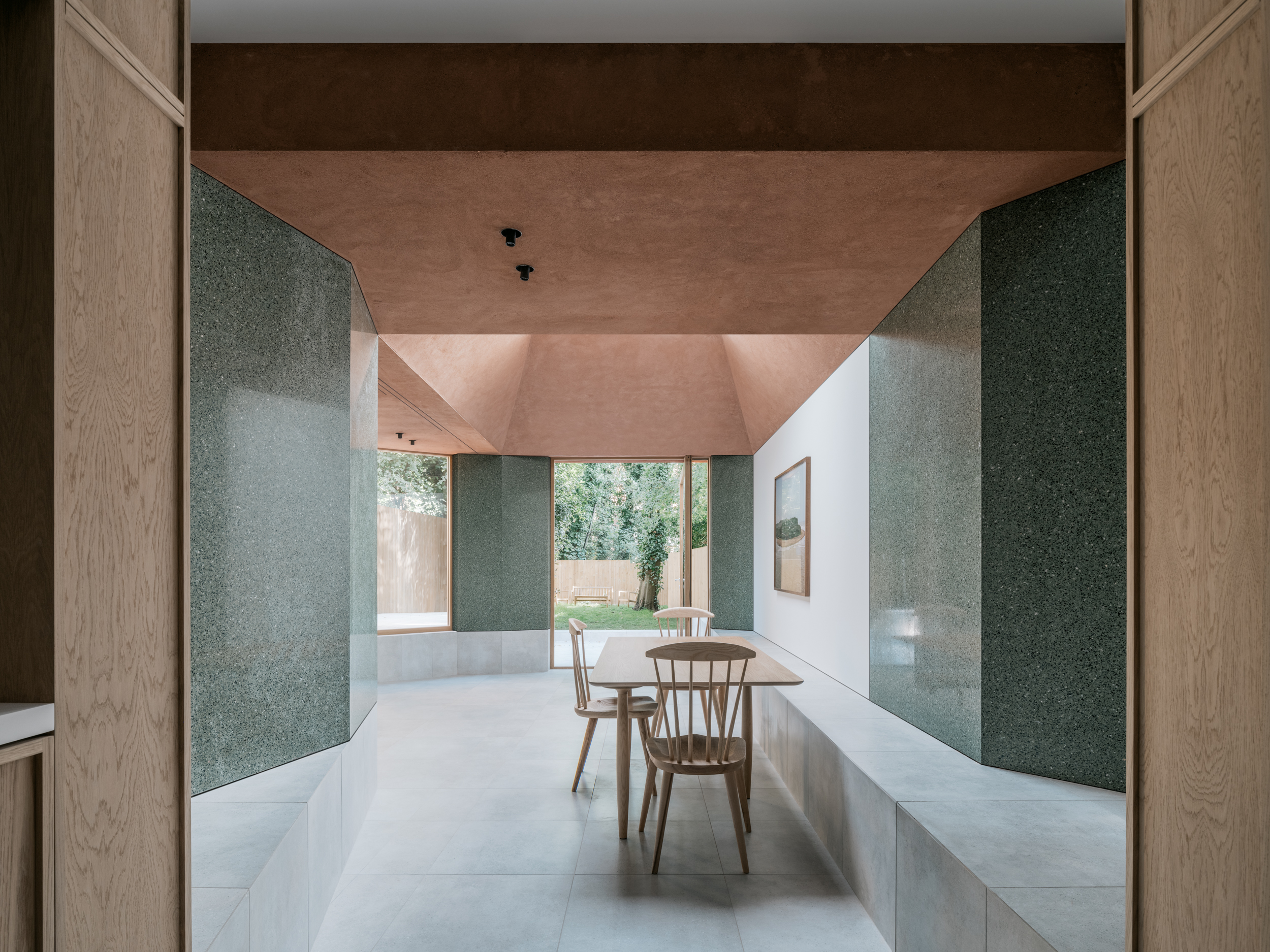
In the extension, there’s a base of large concrete tiles at the original floor level, 'so you step down into the plinth as you circulate.' The green terrazzo columns, which are intended to blend in with trees and garden, 'are angled to work with the geometry of the plan,' he adds. 'And above the columns the textured clay links to the building’s red brick above.'

ConForm describes the extension as a contemporary canted bay, which they angled to reduce the visual impact on neighbours. 'The rears of these houses are plain and nondescript,' Edgley says, 'we wanted to bring in decoration and ornament and to have a distinctive language.'
Clare Dowdy is a London-based freelance design and architecture journalist who has written for titles including Wallpaper*, BBC, Monocle and the Financial Times. She’s the author of ‘Made In London: From Workshops to Factories’ and co-author of ‘Made in Ibiza: A Journey into the Creative Heart of the White Island’.
-
 Japan in Milan! See the highlights of Japanese design at Milan Design Week 2025
Japan in Milan! See the highlights of Japanese design at Milan Design Week 2025At Milan Design Week 2025 Japanese craftsmanship was a front runner with an array of projects in the spotlight. Here are some of our highlights
By Danielle Demetriou
-
 Tour the best contemporary tea houses around the world
Tour the best contemporary tea houses around the worldCelebrate the world’s most unique tea houses, from Melbourne to Stockholm, with a new book by Wallpaper’s Léa Teuscher
By Léa Teuscher
-
 ‘Humour is foundational’: artist Ella Kruglyanskaya on painting as a ‘highly questionable’ pursuit
‘Humour is foundational’: artist Ella Kruglyanskaya on painting as a ‘highly questionable’ pursuitElla Kruglyanskaya’s exhibition, ‘Shadows’ at Thomas Dane Gallery, is the first in a series of three this year, with openings in Basel and New York to follow
By Hannah Silver
-
 This minimalist Wyoming retreat is the perfect place to unplug
This minimalist Wyoming retreat is the perfect place to unplugThis woodland home that espouses the virtues of simplicity, containing barely any furniture and having used only three materials in its construction
By Anna Solomon
-
 This 19th-century Hampstead house has a raw concrete staircase at its heart
This 19th-century Hampstead house has a raw concrete staircase at its heartThis Hampstead house, designed by Pinzauer and titled Maresfield Gardens, is a London home blending new design and traditional details
By Tianna Williams
-
 We explore Franklin Israel’s lesser-known, progressive, deconstructivist architecture
We explore Franklin Israel’s lesser-known, progressive, deconstructivist architectureFranklin Israel, a progressive Californian architect whose life was cut short in 1996 at the age of 50, is celebrated in a new book that examines his work and legacy
By Michael Webb
-
 A new hilltop California home is rooted in the landscape and celebrates views of nature
A new hilltop California home is rooted in the landscape and celebrates views of natureWOJR's California home House of Horns is a meticulously planned modern villa that seeps into its surrounding landscape through a series of sculptural courtyards
By Jonathan Bell
-
 The Frick Collection's expansion by Selldorf Architects is both surgical and delicate
The Frick Collection's expansion by Selldorf Architects is both surgical and delicateThe New York cultural institution gets a $220 million glow-up
By Stephanie Murg
-
 Remembering architect David M Childs (1941-2025) and his New York skyline legacy
Remembering architect David M Childs (1941-2025) and his New York skyline legacyDavid M Childs, a former chairman of architectural powerhouse SOM, has passed away. We celebrate his professional achievements
By Jonathan Bell
-
 The upcoming Zaha Hadid Architects projects set to transform the horizon
The upcoming Zaha Hadid Architects projects set to transform the horizonA peek at Zaha Hadid Architects’ future projects, which will comprise some of the most innovative and intriguing structures in the world
By Anna Solomon
-
 Frank Lloyd Wright’s last house has finally been built – and you can stay there
Frank Lloyd Wright’s last house has finally been built – and you can stay thereFrank Lloyd Wright’s final residential commission, RiverRock, has come to life. But, constructed 66 years after his death, can it be considered a true ‘Wright’?
By Anna Solomon