A new Texas house transforms a sloping plot into a multi-layered family home
The Griggs Residence is a Texas house that shields its interior world and spacious terraces with a stone and steel façade
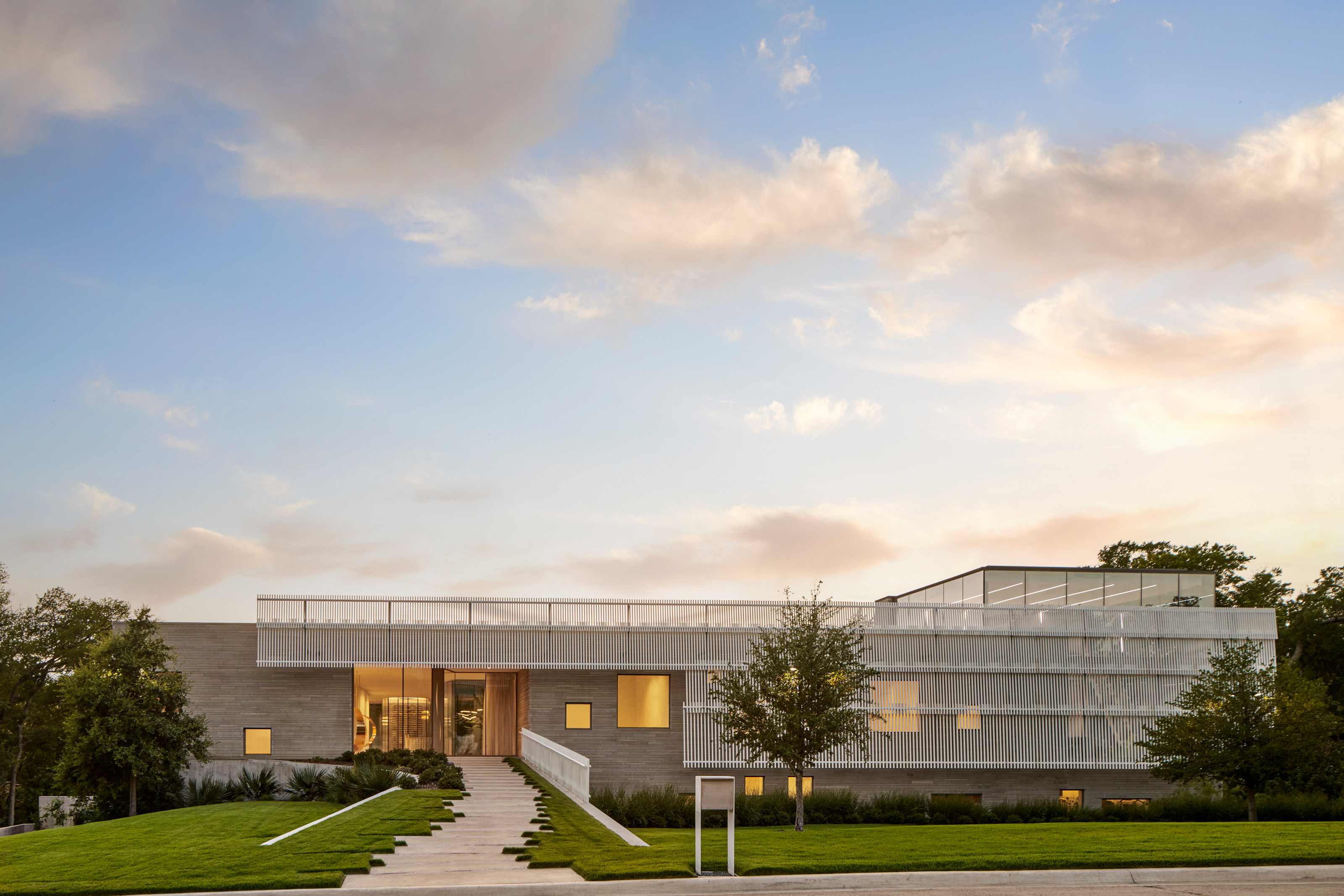
The Griggs Residence is a new Texas house and family home built to withstand the vagaries of the local climate and deliver a low-energy lifestyle without compromising on spectacular living spaces. Designed by Smitharc architecture + interiors, the team responsible for the recent Greenway House in Dallas, the Griggs Residence is set on a flood plain along a central Dallas creek. That factor defined how the house’s external space was configured, as well as reducing the amount of buildable area on the one acre-sized plot.
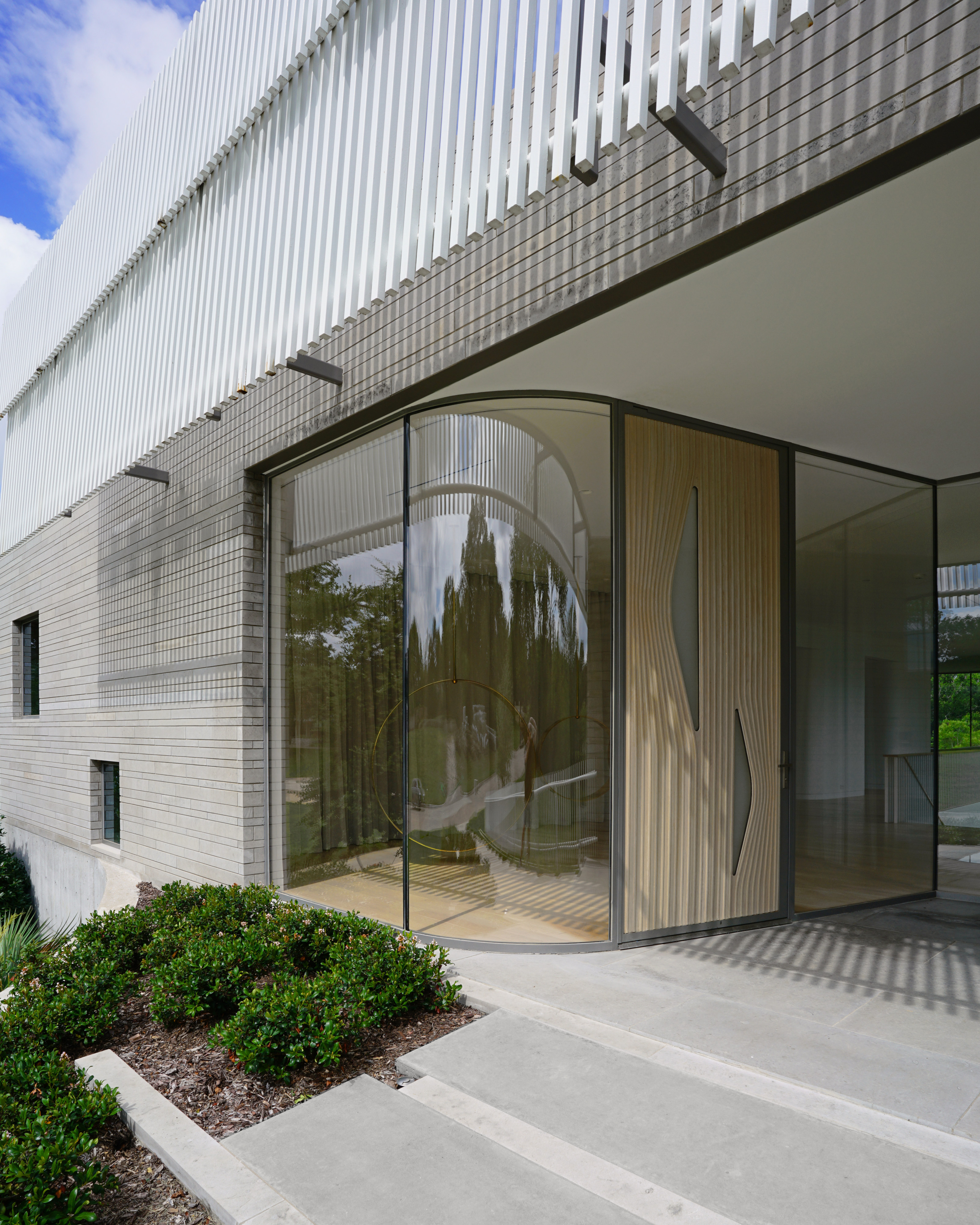
The curved entrance lobby at the Griggs Residence
Step inside this Texas house
The principal impact this had on the design was topographical; the architects had to ensure the site was sculpted in order to direct any run-off water around the built area, with a combination of elevated structure and robust and almost fortress-like concrete retaining walls that act as a buffer against floods.
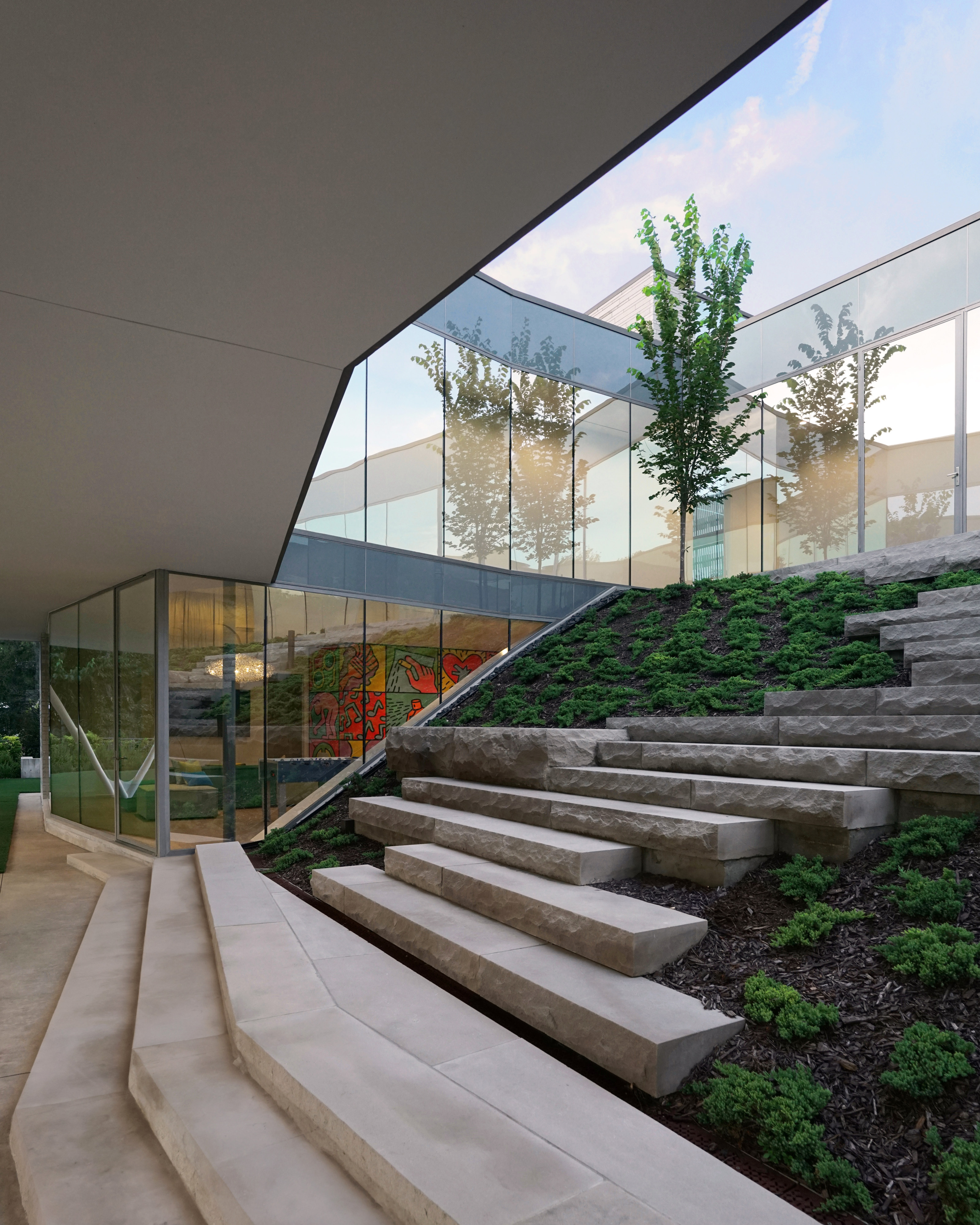
The internal courtyard steps down between the house's two levels
Against this backdrop, the architects have created a series of spaces arranged around a central ‘amphitheatre,’ a courtyard that slopes down from the upper level to the pool terrace.
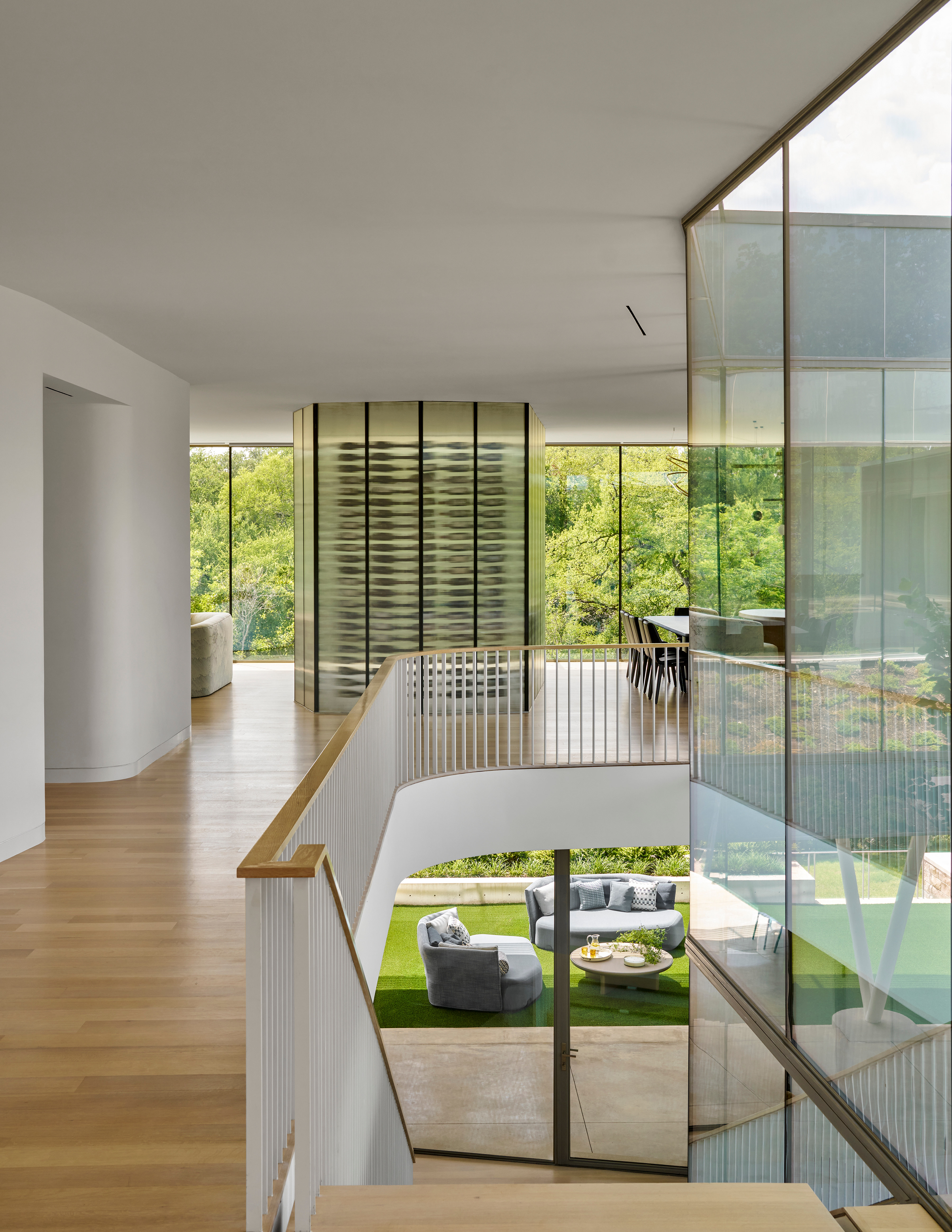
The internal staircase leading down to the lower level
The layout is entirely driven by the lie of the land, with a new land bridge that rises up from street level to meet the upper floor of the house in the middle of the east façade.
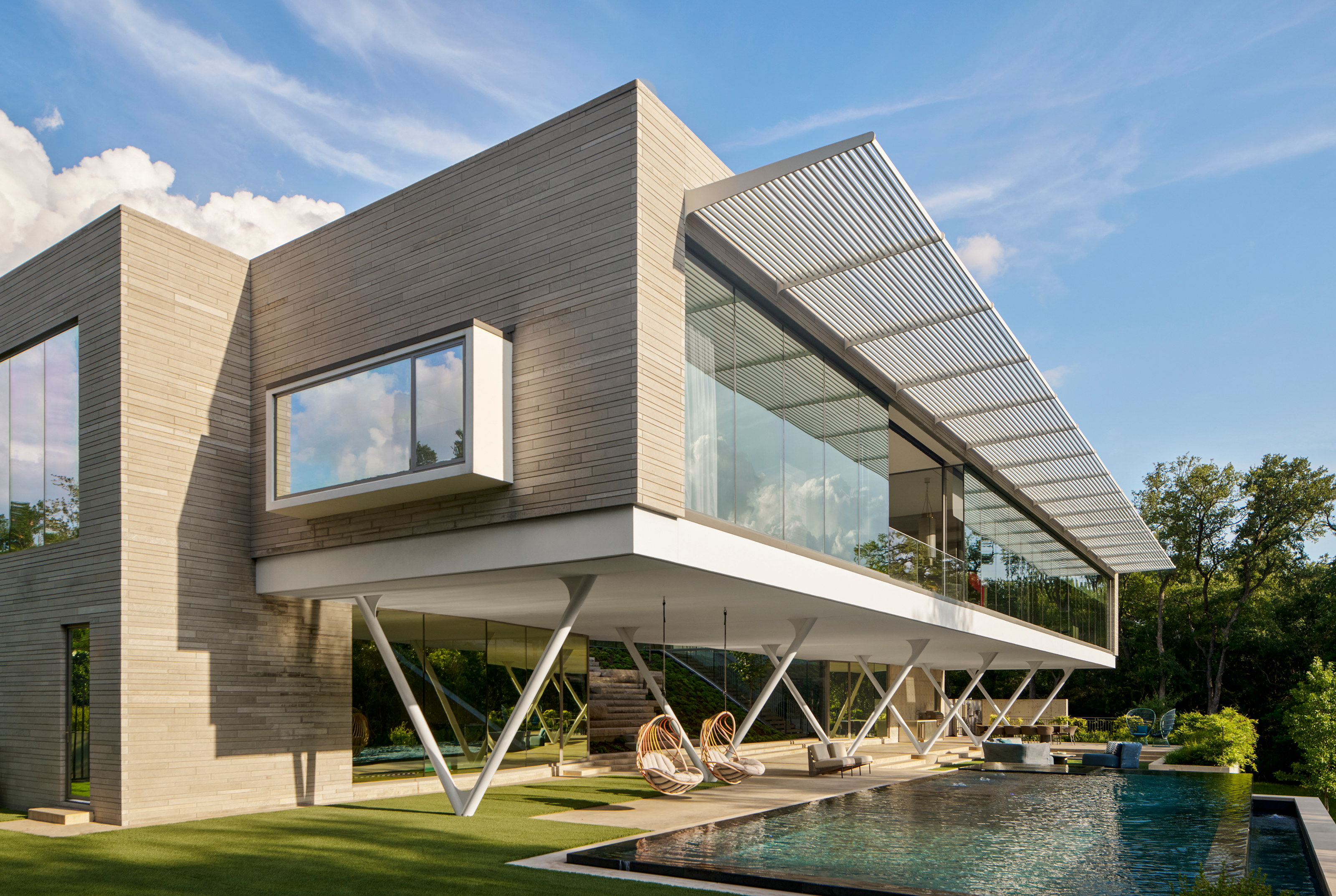
The living areas create a covered terrace by the pool
Here the structure is solid and impermeable, with a vast white steel bris-soleil shielding the upper-level rooms from the road. The façade itself is clad in blocks of Texas Lueders limestone, with frameless square windows scattered across it.
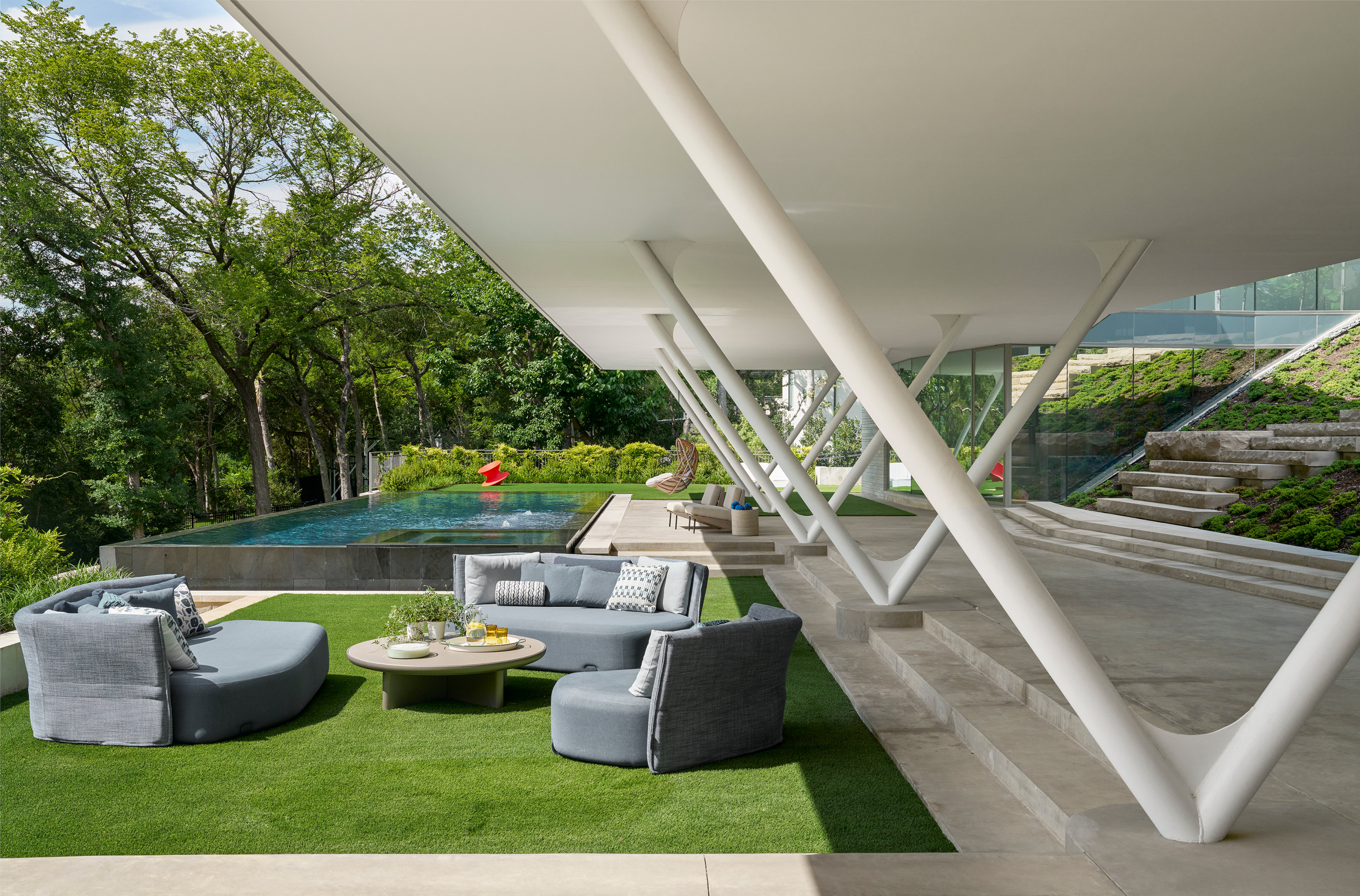
The covered terrace and pool, with the stepped courtyard leading up to the right
Beyond the curving entrance lobby, with its striking sculptures, this floor is where the kitchen, dining room and other living spaces are located. You’ll also find the primary bedroom, an expansive suite of rooms that occupies one side of the structure.
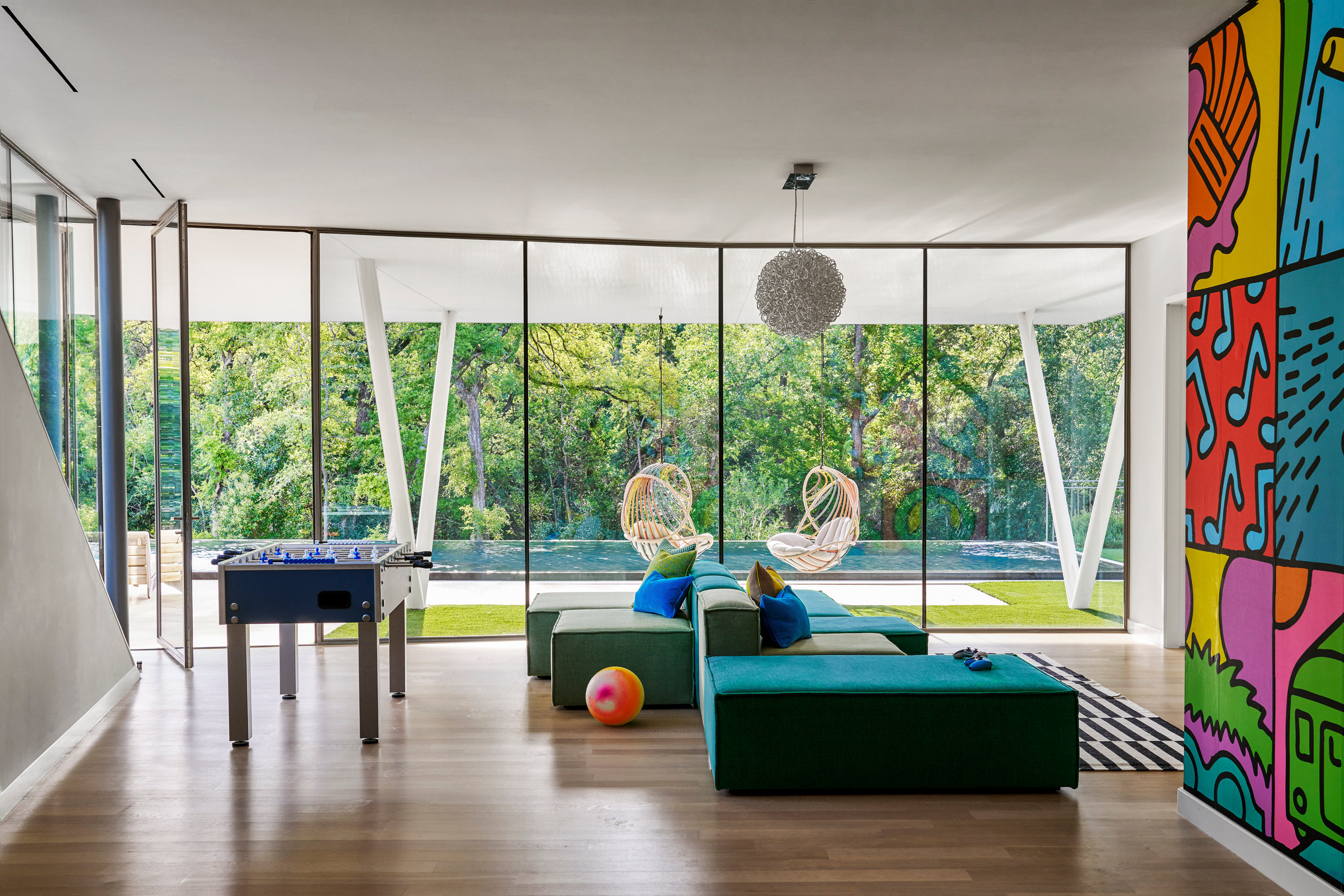
Smitharc also handled the house's interiors and furnishings
Below this are the children’s bedrooms and a guest suite, together with a break-out area, gym and utility and plant rooms. There’s also room for a sizeable garage.
Wallpaper* Newsletter
Receive our daily digest of inspiration, escapism and design stories from around the world direct to your inbox.
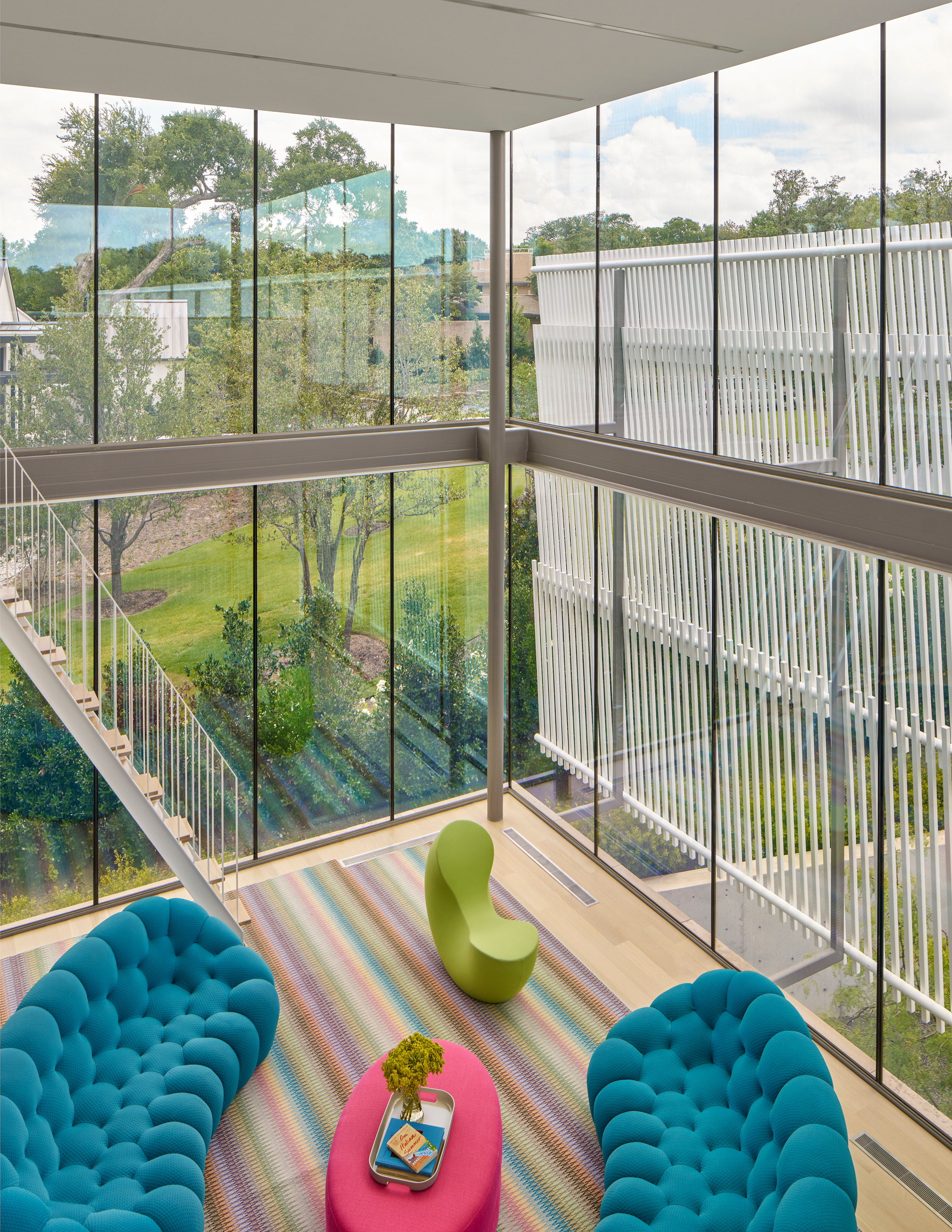
The glass facade has an external steel screen
This lower level opens straight out onto the terrace, part of which is shaded by the cantilevered living room above. Six giant V-shaped steel supports support the room above, providing a shady poolside terrace and outdoor dining room.
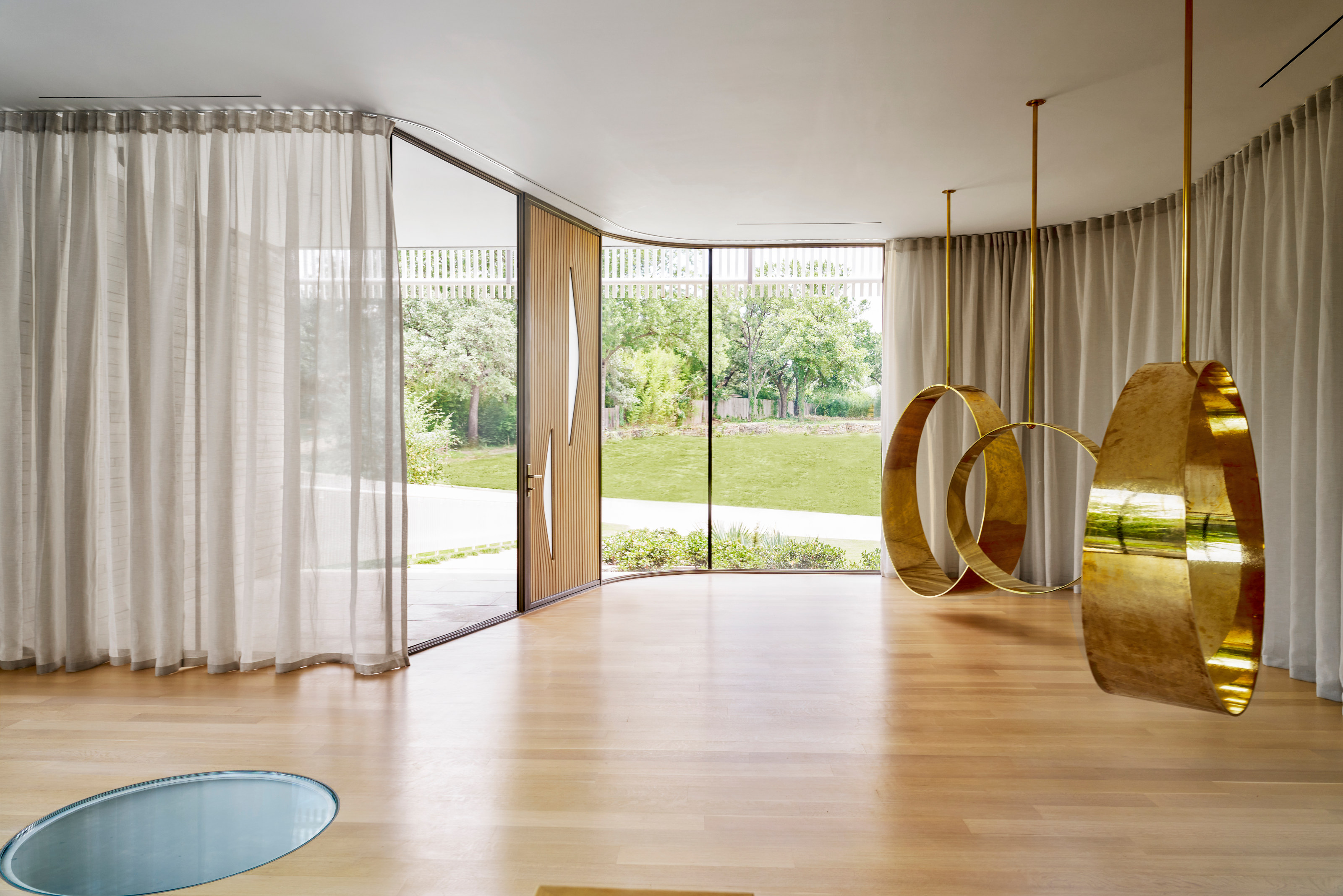
The entrance hallway at the Griggs Residence
Throughout the upper level, stone cladding is paired with large expanses of steel framed windows. These are fitted with high-performance insulated glass and the fenestration curves and kinks its way around the upper and lower façades. There’s also plenty of low-energy technology at play, including geothermal heat exchangers and photovoltaic panels on the shallow sloping roof.
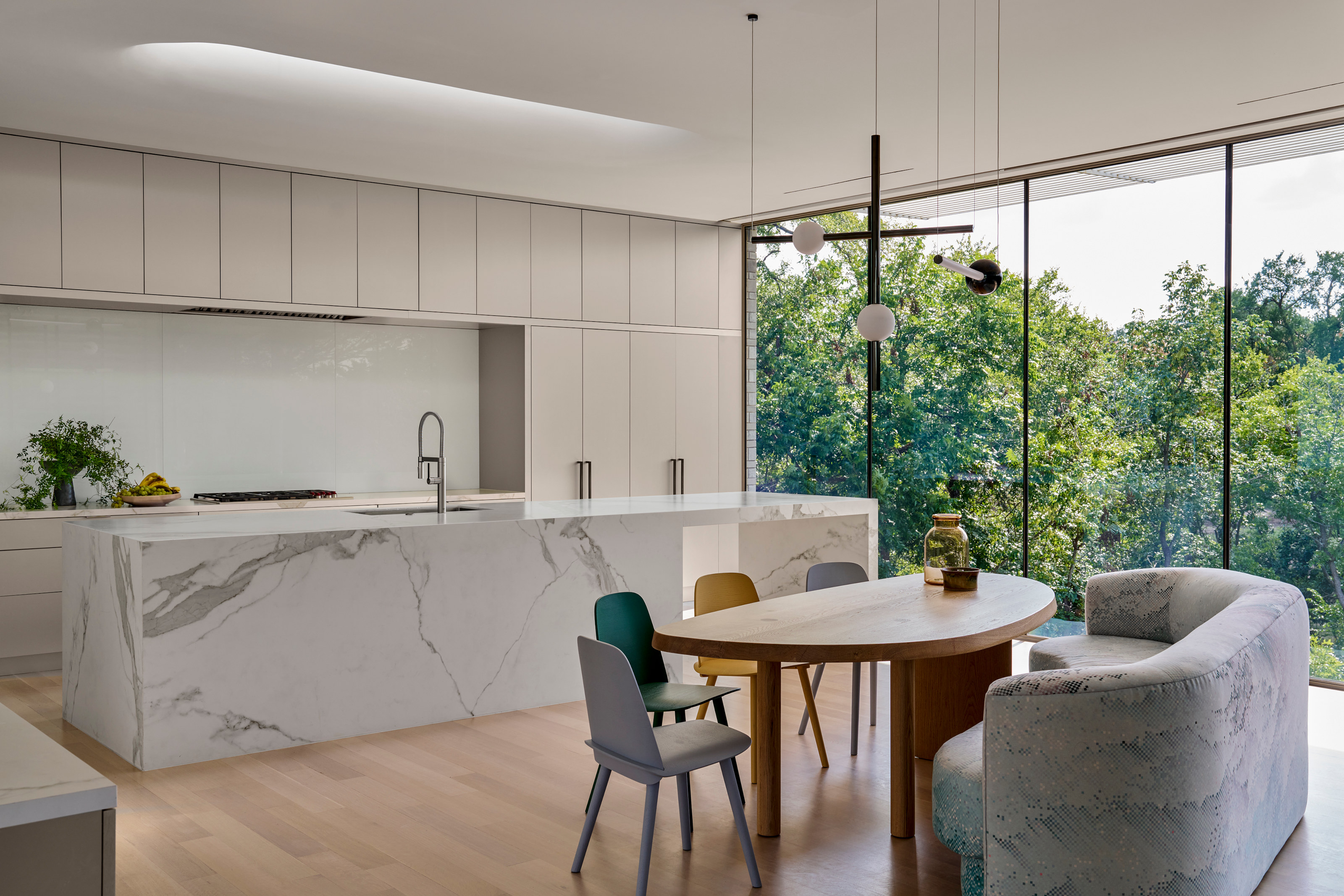
Bespoke kitchen cabinetry uses walnut, aluminium, marble and white oak
Inside there is a neutral palette of materials, offset by bold furnishings and artworks. Grey limestone and bleached white oak flooring provides a simple backdrop, while all the custom cabinetry is formed from walnut, aluminium and white oak. The Smitharc team also undertook all the interior design and landscaping, as well as the architectural design, creating a house with a unified, if eclectic, aesthetic approach.
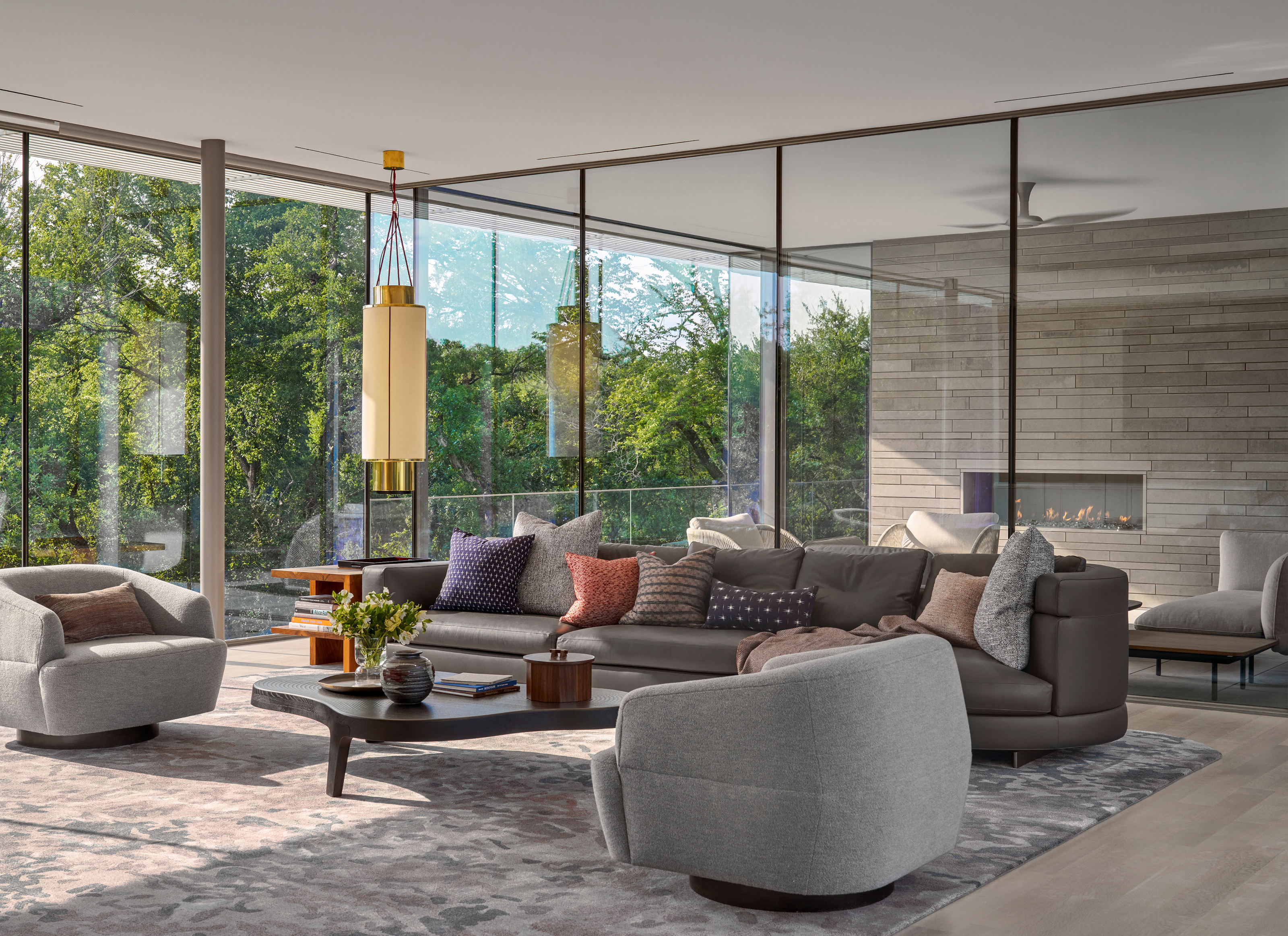
The living area in the Griggs Residence
Jonathan Bell has written for Wallpaper* magazine since 1999, covering everything from architecture and transport design to books, tech and graphic design. He is now the magazine’s Transport and Technology Editor. Jonathan has written and edited 15 books, including Concept Car Design, 21st Century House, and The New Modern House. He is also the host of Wallpaper’s first podcast.
-
 Extreme Cashmere reimagines retail with its new Amsterdam store: ‘You want to take your shoes off and stay’
Extreme Cashmere reimagines retail with its new Amsterdam store: ‘You want to take your shoes off and stay’Wallpaper* takes a tour of Extreme Cashmere’s new Amsterdam store, a space which reflects the label’s famed hospitality and unconventional approach to knitwear
By Jack Moss
-
 Titanium watches are strong, light and enduring: here are some of the best
Titanium watches are strong, light and enduring: here are some of the bestBrands including Bremont, Christopher Ward and Grand Seiko are exploring the possibilities of titanium watches
By Chris Hall
-
 Warp Records announces its first event in over a decade at the Barbican
Warp Records announces its first event in over a decade at the Barbican‘A Warp Happening,' landing 14 June, is guaranteed to be an epic day out
By Tianna Williams
-
 This minimalist Wyoming retreat is the perfect place to unplug
This minimalist Wyoming retreat is the perfect place to unplugThis woodland home that espouses the virtues of simplicity, containing barely any furniture and having used only three materials in its construction
By Anna Solomon
-
 We explore Franklin Israel’s lesser-known, progressive, deconstructivist architecture
We explore Franklin Israel’s lesser-known, progressive, deconstructivist architectureFranklin Israel, a progressive Californian architect whose life was cut short in 1996 at the age of 50, is celebrated in a new book that examines his work and legacy
By Michael Webb
-
 A new hilltop California home is rooted in the landscape and celebrates views of nature
A new hilltop California home is rooted in the landscape and celebrates views of natureWOJR's California home House of Horns is a meticulously planned modern villa that seeps into its surrounding landscape through a series of sculptural courtyards
By Jonathan Bell
-
 The Frick Collection's expansion by Selldorf Architects is both surgical and delicate
The Frick Collection's expansion by Selldorf Architects is both surgical and delicateThe New York cultural institution gets a $220 million glow-up
By Stephanie Murg
-
 Remembering architect David M Childs (1941-2025) and his New York skyline legacy
Remembering architect David M Childs (1941-2025) and his New York skyline legacyDavid M Childs, a former chairman of architectural powerhouse SOM, has passed away. We celebrate his professional achievements
By Jonathan Bell
-
 The upcoming Zaha Hadid Architects projects set to transform the horizon
The upcoming Zaha Hadid Architects projects set to transform the horizonA peek at Zaha Hadid Architects’ future projects, which will comprise some of the most innovative and intriguing structures in the world
By Anna Solomon
-
 Frank Lloyd Wright’s last house has finally been built – and you can stay there
Frank Lloyd Wright’s last house has finally been built – and you can stay thereFrank Lloyd Wright’s final residential commission, RiverRock, has come to life. But, constructed 66 years after his death, can it be considered a true ‘Wright’?
By Anna Solomon
-
 Heritage and conservation after the fires: what’s next for Los Angeles?
Heritage and conservation after the fires: what’s next for Los Angeles?In the second instalment of our 'Rebuilding LA' series, we explore a way forward for historical treasures under threat
By Mimi Zeiger