Visit The Frost House, a lesser-known modernist architecture marvel in Michigan City
The Frost House is a lesser-known midcentury architecture gem in Michigan City, Indiana; we took the tour as the property goes on the market
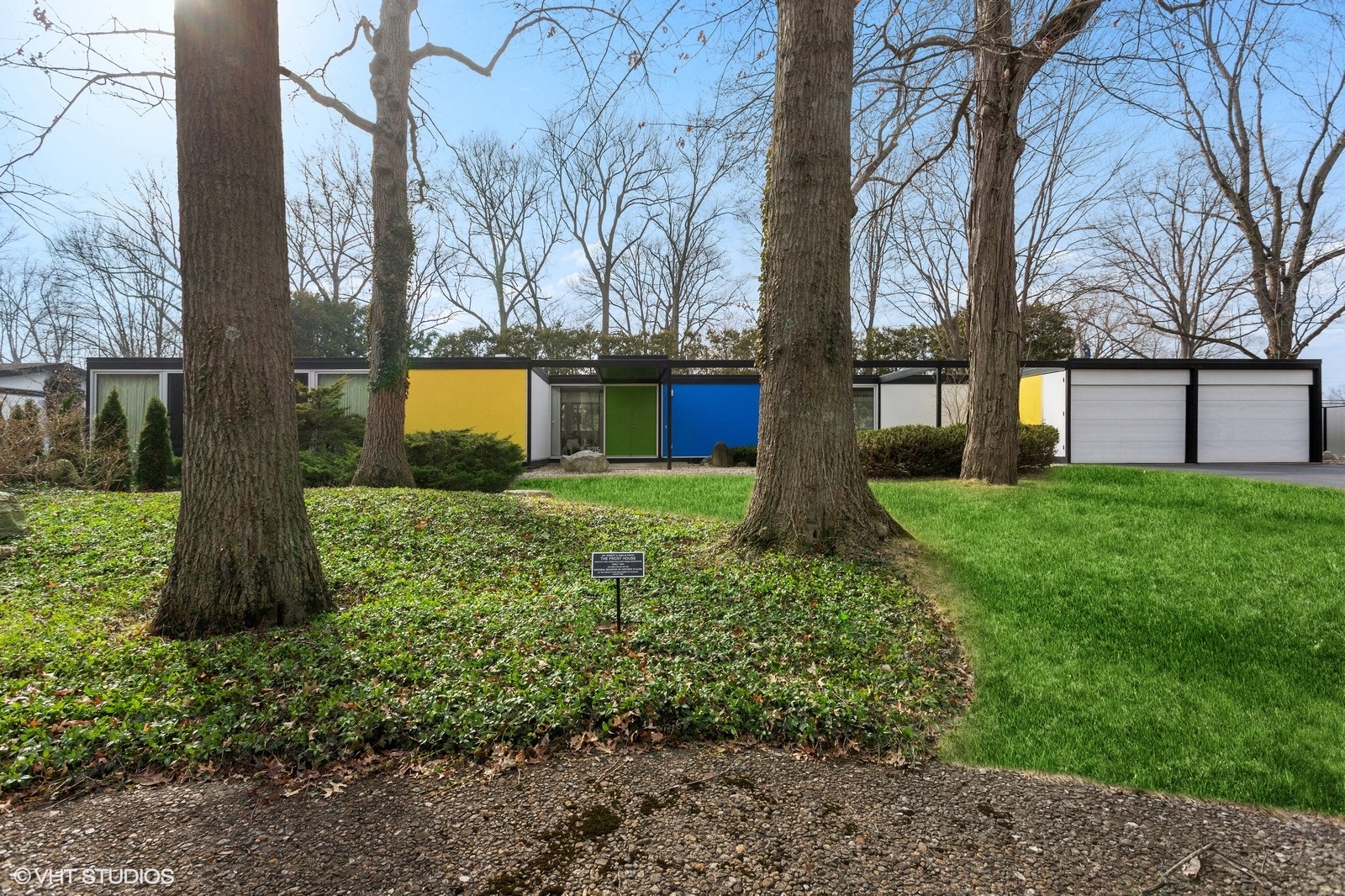
The Frost House, a prefabricated aluminium, steel and glass midcentury modernist architecture time capsule, is up for sale – along with its furnishings – for just the third time since it was built in 1964. Owners Marc Moran and Jennifer Long are asking $925,000 for the 11-room, three-bedroom 2,926 sq ft residence located at 3215 Cleveland Avenue In Michigan City, Indiana, situated on more than three-quarters of an acre of lush landscaping. The home is listed exclusively with broker Rudy Conner of @properties and Christie's International Real Estate.
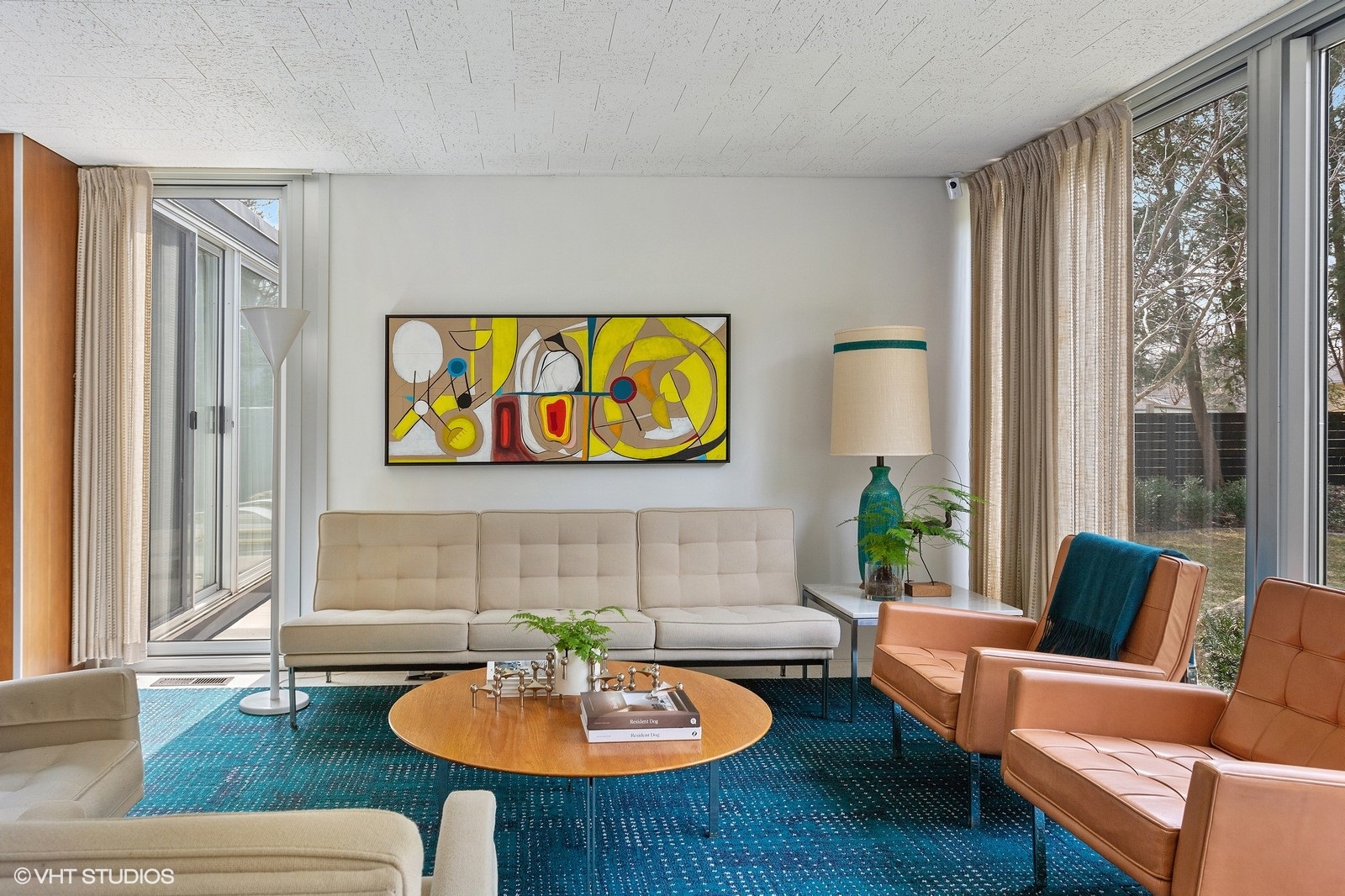
Frost House: a listed piece of 20th-century architecture history
The Frost House, listed on the National Register of Historic Places since 2020, was originally constructed as a model for Alside Homes, a company no longer in business. The original owner, Dr Robert Frost, purchased the home – and the bespoke Knoll furnishings used for staging – in 1964, after touring the property. Dr Frost and his wife Amelia subsequently moved into the home with their two children, where the couple remained for nearly six decades. Bob Coscarelli and Karen Valentine acquired the home in 2017 – also through Conner.
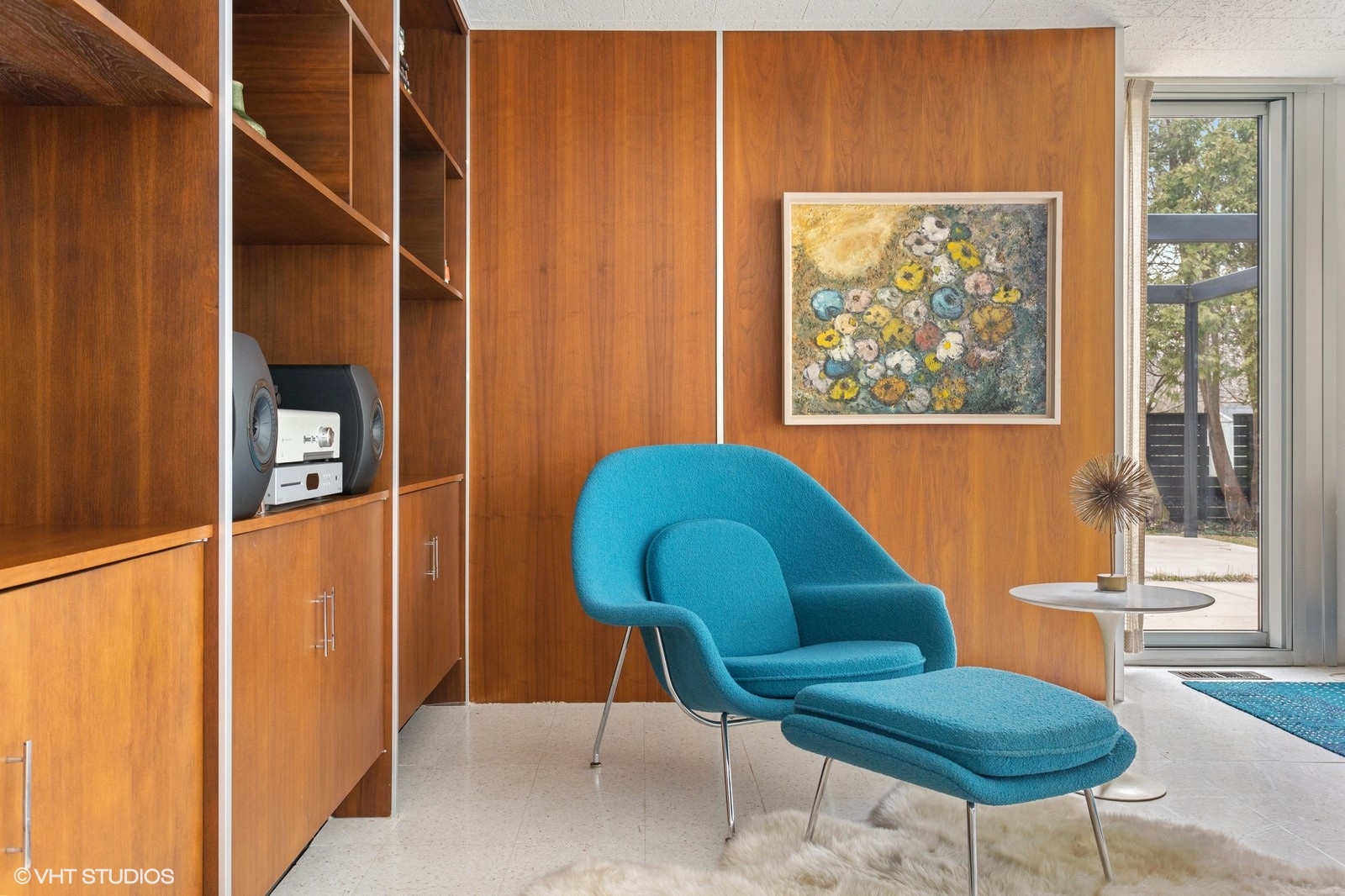
'When I first had the pleasure of seeing the Frost House back in 2016, it had just come on the market for sale. Dr and Mrs Frost had both passed on and their daughter was selling the property... When I visited the home later that day to meet Bob there, my jaw dropped when I walked through the front door. It was a time capsule for sure. Everything was in pristine condition – and original! Even the drapery that still hangs in the great room is Knoll. The home is so well thought out, which is something you don't always enjoy with a prefab. It felt very intentional, but more than that, it was and is so magical,' said Conner.
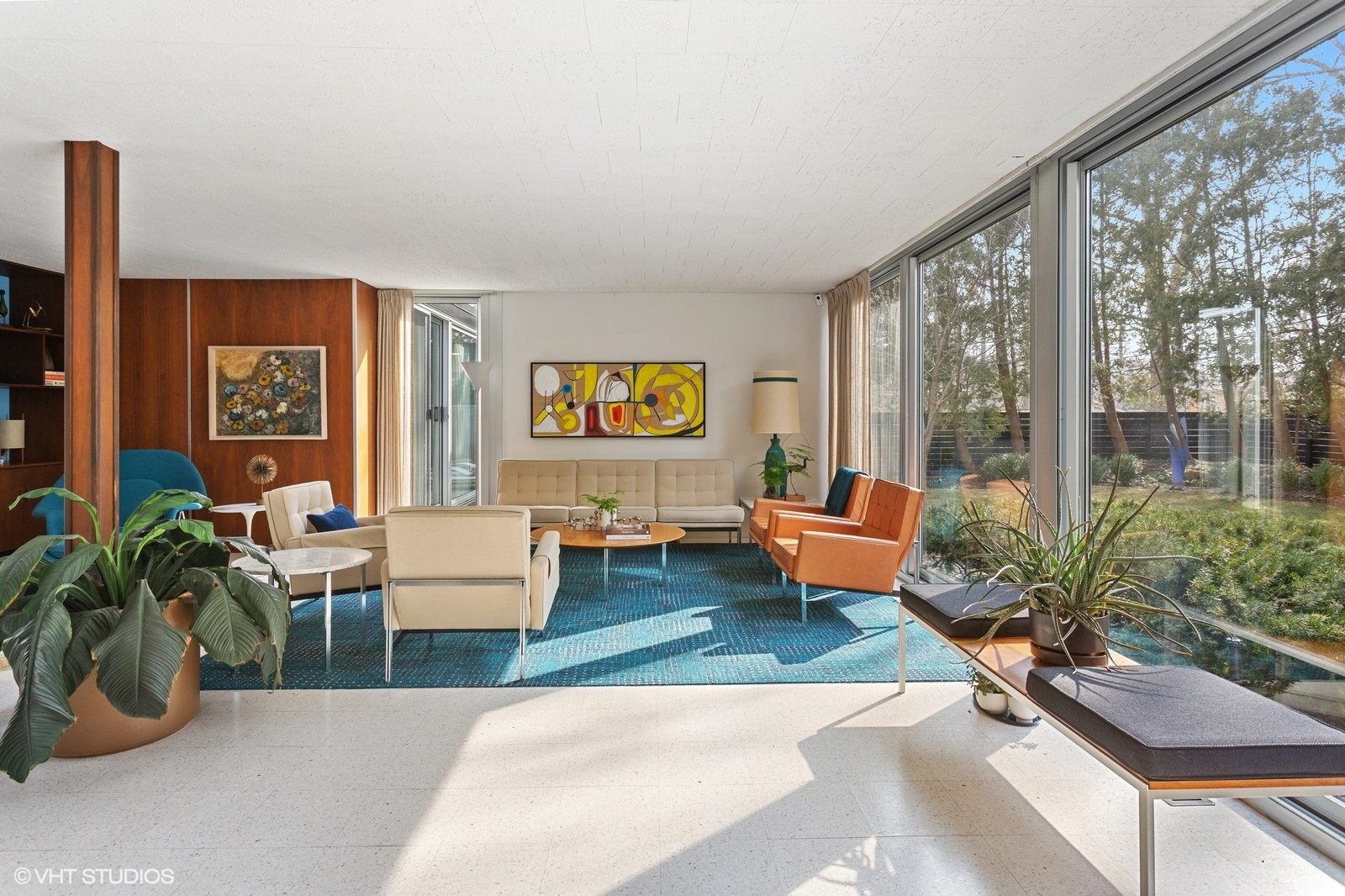
Coscarelli and Valentine lovingly preserved both the exterior and interior of the home, including its iconic furnishings and appliances, making minimal replacements, like the dishwasher. They also switched out the original aluminium doors for more energy-efficient double-paned doors and replaced worn carpeting in the great room, dining area and sitting area with terrazzo tiles that matched the flooring in the foyer and the kitchen. They also constructed an in-ground heated swimming pool enclosed with a polycarbonate fence designed to coordinate with the home’s exterior aluminium panels.
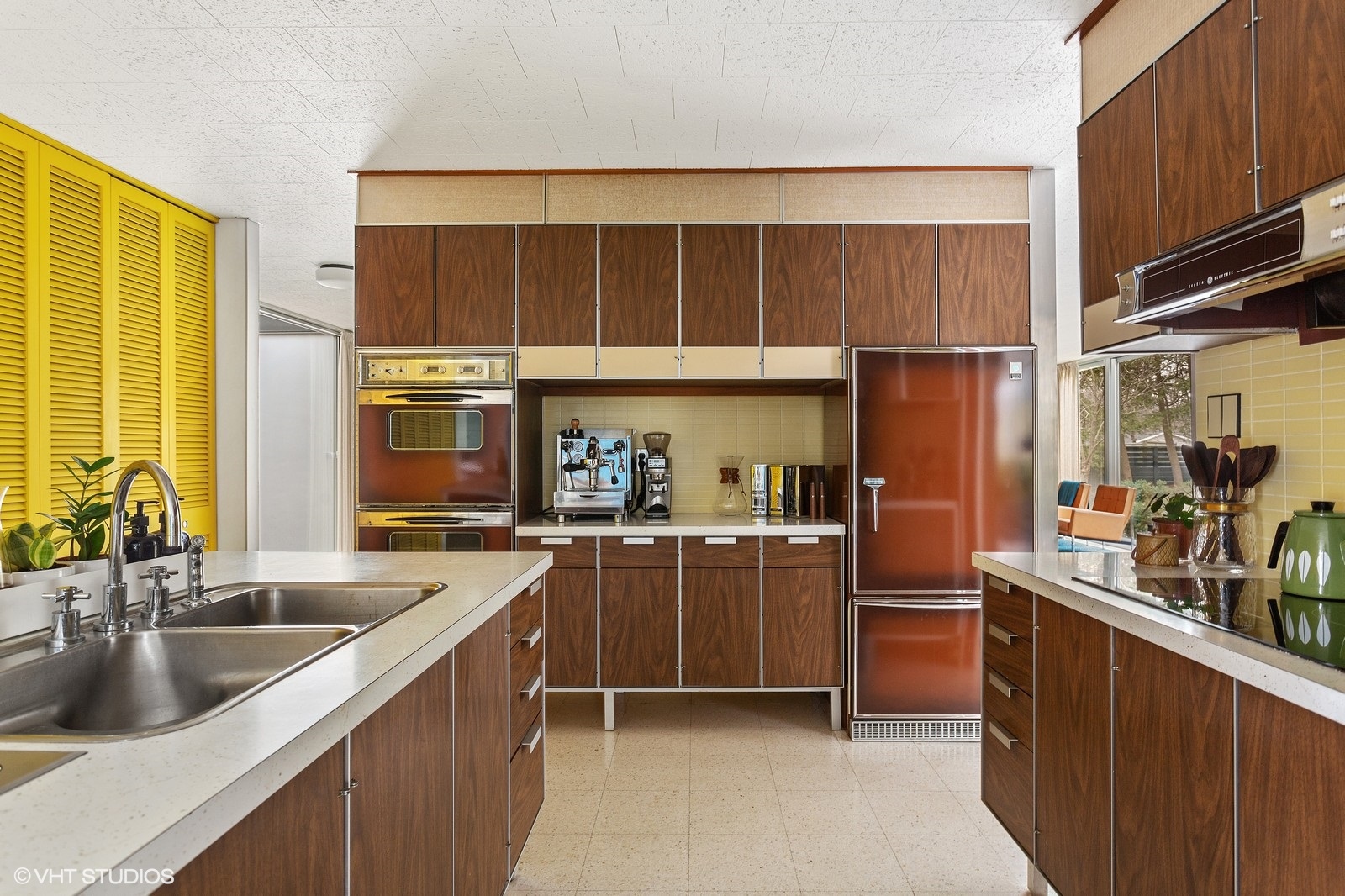
They named the home The Frost House to honour the original owners. They also launched an Instagram page which has more than 13,000 followers. Moran and Long, who purchased the home In 2021, presently offer The Frost House as an upscale Airbnb listing. The current owners would work with the new owners to facilitate the fulfilment of confirmed reservations. However, the rental license would not transfer with the sale of the home, Conner said.
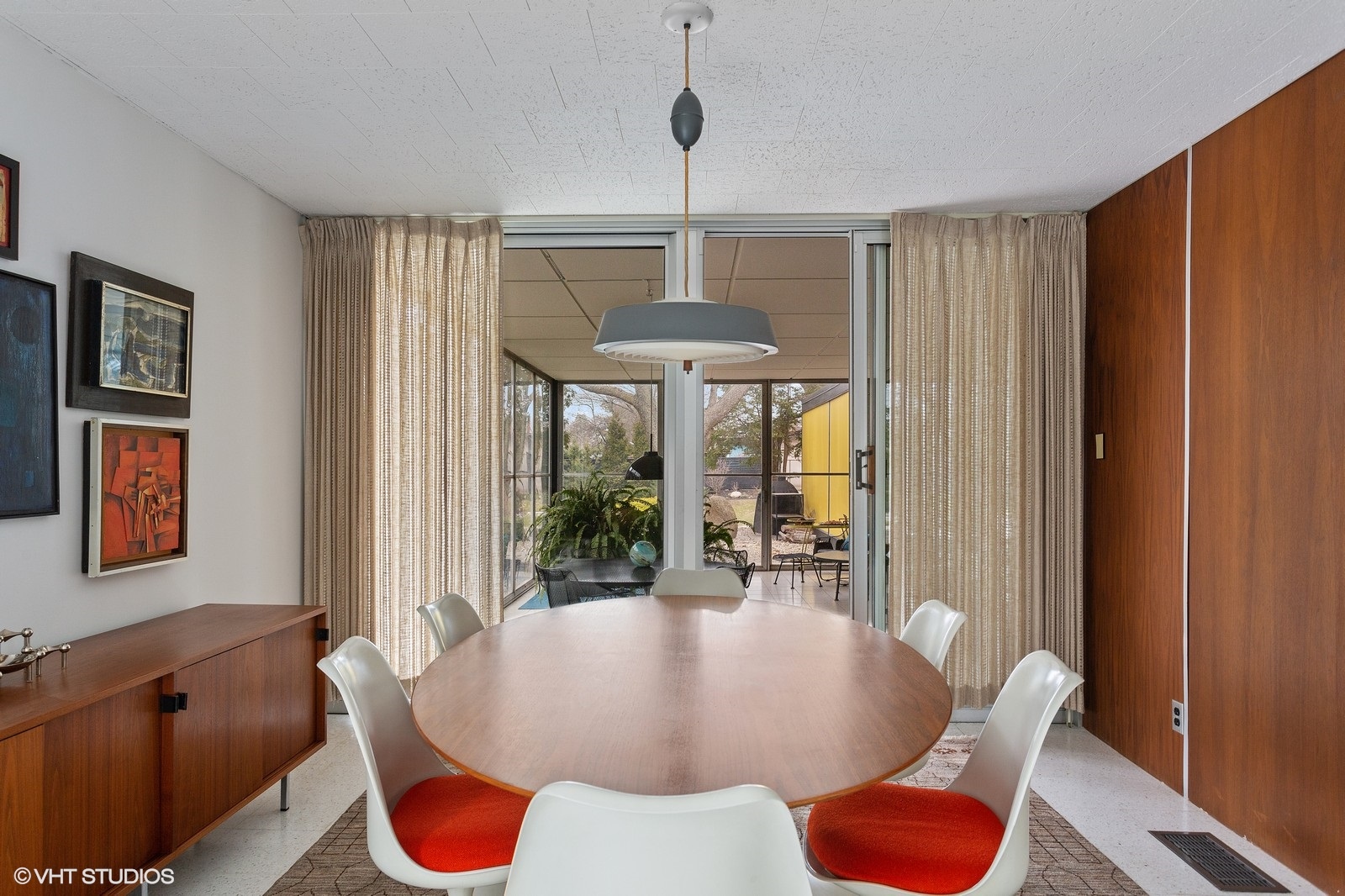
Connor has handled more than 100 calls and emails from potential buyers as far away as California. She hopes that whoever eventually purchases the home will retain its midcentury modern furnishings and vibe.
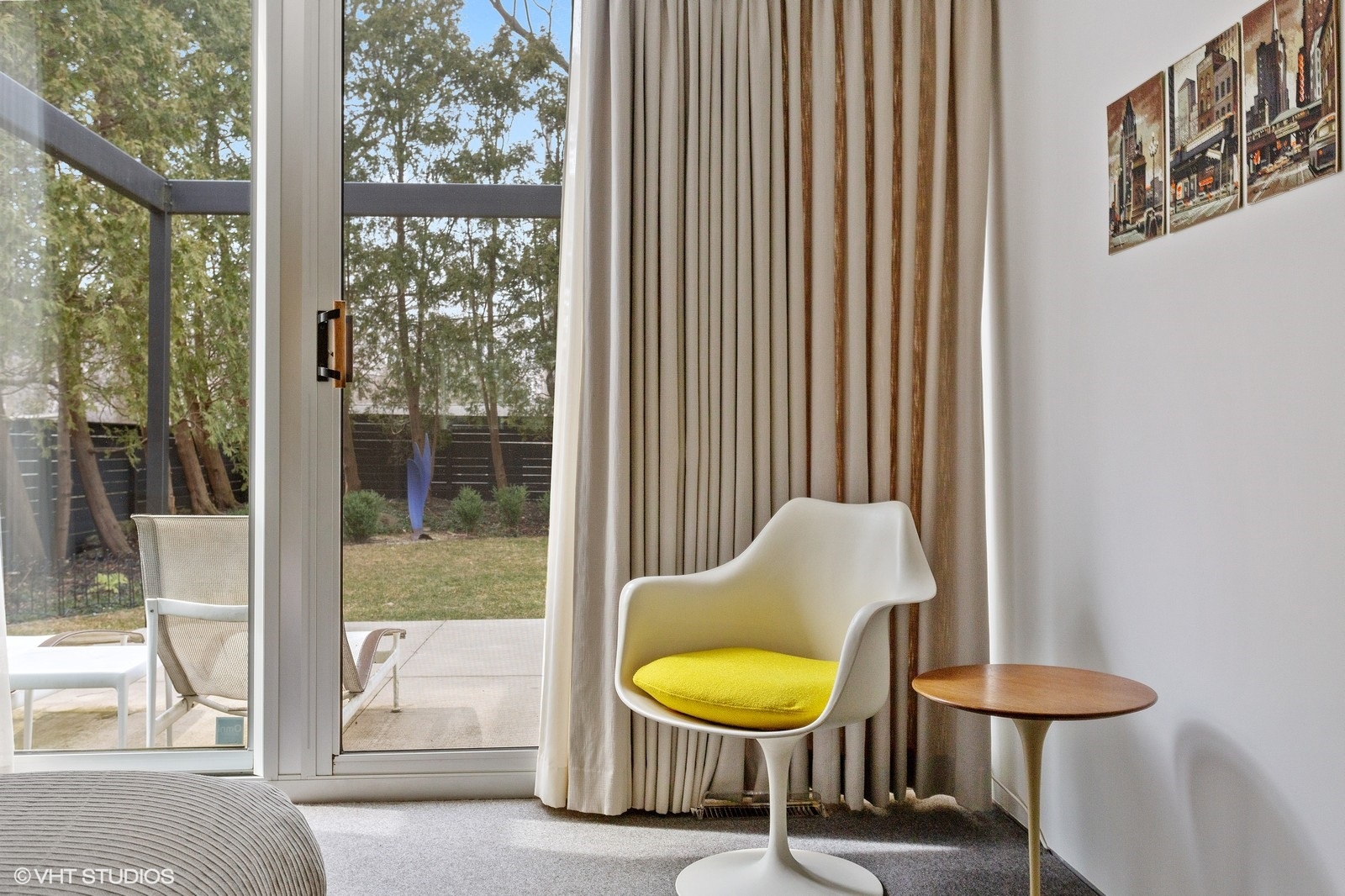
'The new owners will not be pledged to continue to preserve The Frost House interior, but one would certainly hope that the next owners will be as committed stewards as the previous owners. With the property being on the National Register of Historic Places and affiliated with Indiana Landmarks, the exterior of the home is prohibited from being modified from its original design. That in itself will likely only draw interest from people who have a desire to maintain what is already there, both inside and out!' Conner said.
Receive our daily digest of inspiration, escapism and design stories from around the world direct to your inbox.
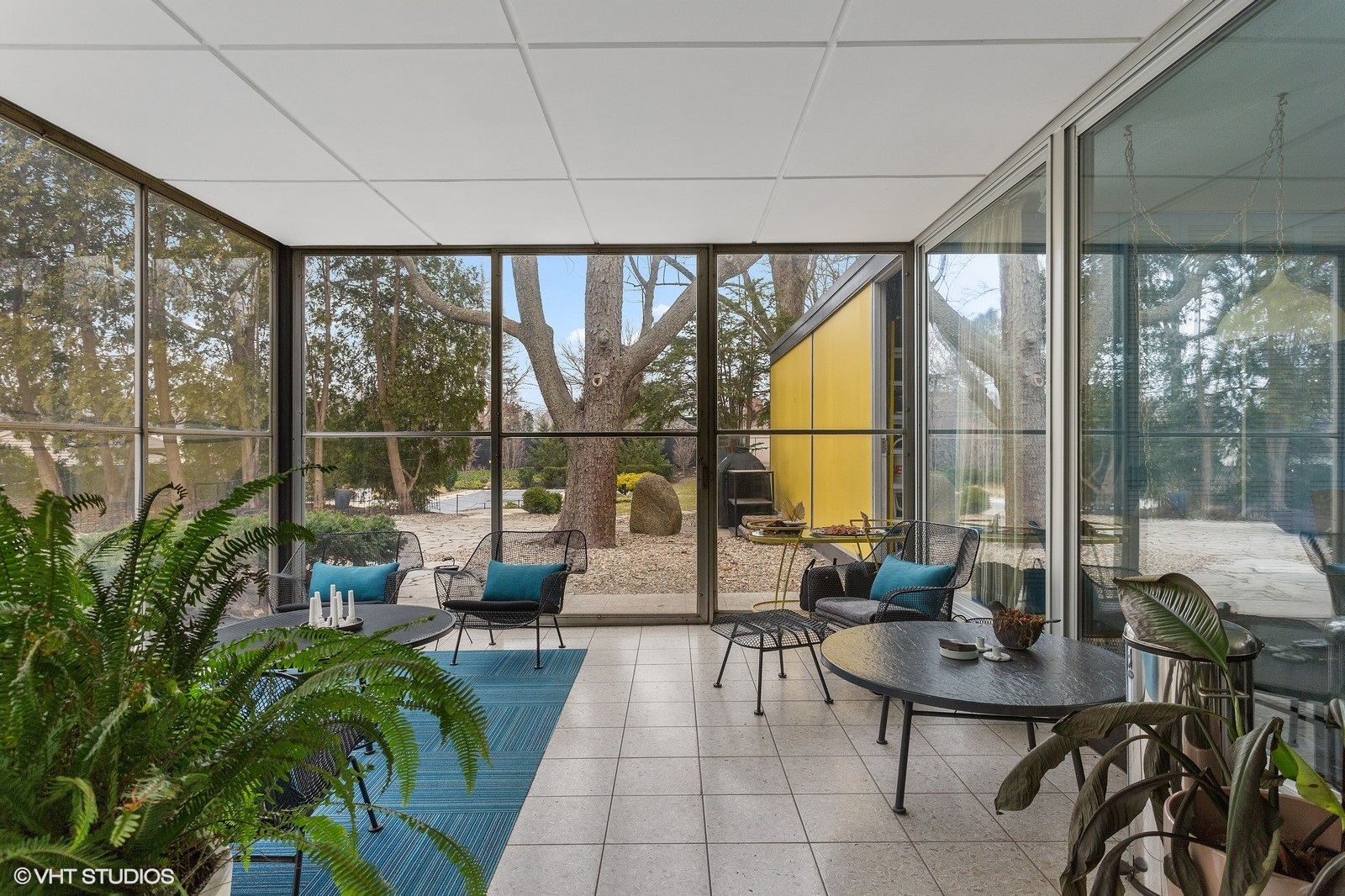
Audrey Henderson is an independent journalist, writer and researcher based in the greater Chicago area with advanced degrees in sociology and law from Northwestern University. She specializes in sustainability in the built environment, culture and arts, policy, and related topics. As a reporter for Energy News Network since 2019, Audrey has focused her coverage on environmental justice and equity. Along with her contributions for Wallpaper*, Audrey’s writing has also been featured in Chicago Architect magazine, Next City, the Chicago Reader, GreenBiz, Transitions Abroad, Belt Magazine and other consumer and trade publications.
-
 Serious cyclists now have serious options, courtesy of two new models from Canyon
Serious cyclists now have serious options, courtesy of two new models from CanyonWith two new bikes, the Endurace: ONfly e-bike and Endurance: AllRoad, Canyon is innovating with both price and performance
-
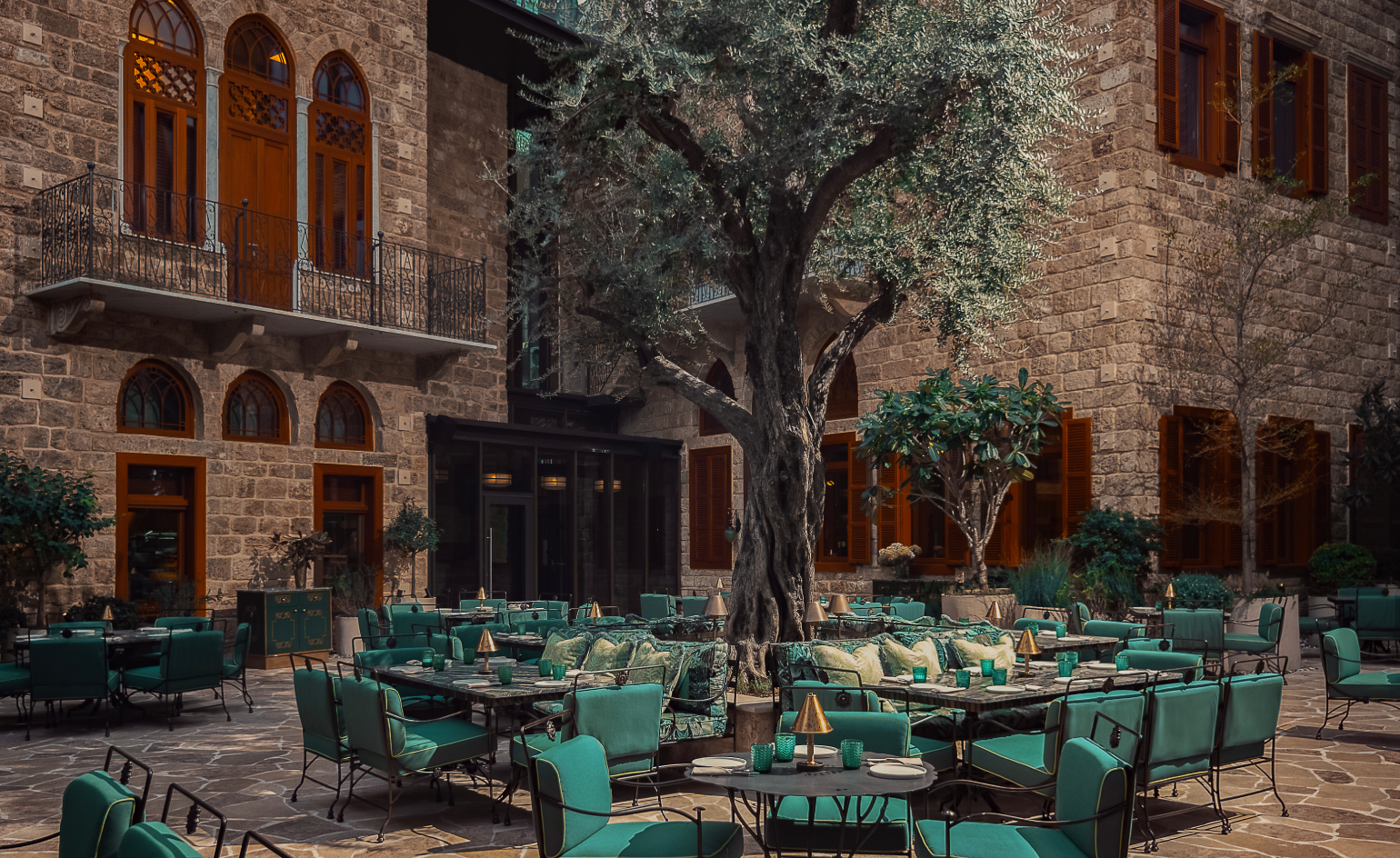 New members’ club Beihouse revives Beirut’s architectural heritage
New members’ club Beihouse revives Beirut’s architectural heritageFollowing the devastating 2020 explosion, three 19th-century homes in Gemmayzeh become a social hub balancing cultural memory with contemporary luxury
-
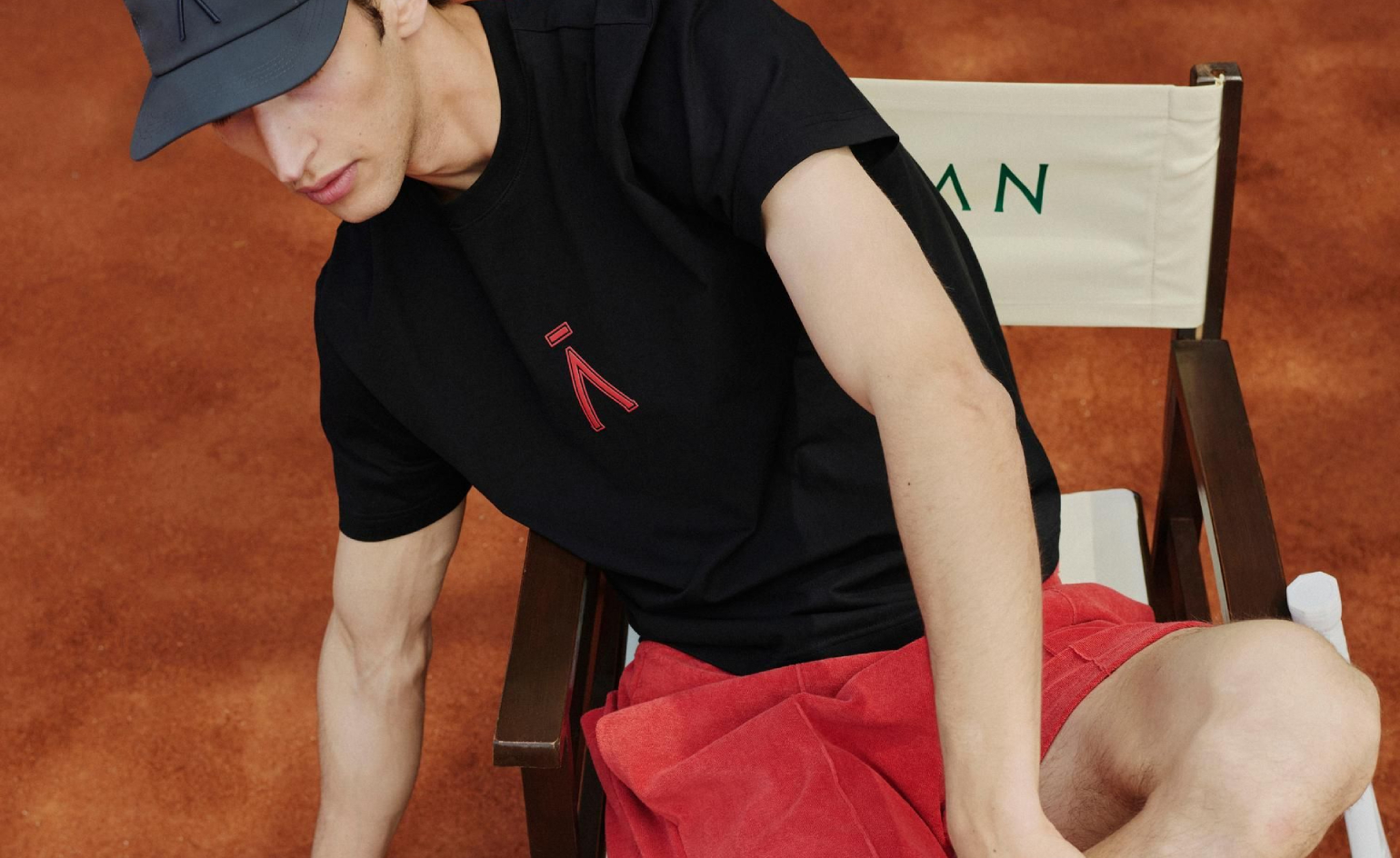 Aman New York unveils exclusive US Open-themed experience
Aman New York unveils exclusive US Open-themed experienceAman’s ‘Season of Champions’ pairs Grand Slam action with personalised recovery and performance treatments designed by Novak Djokovic and Maria Sharapova
-
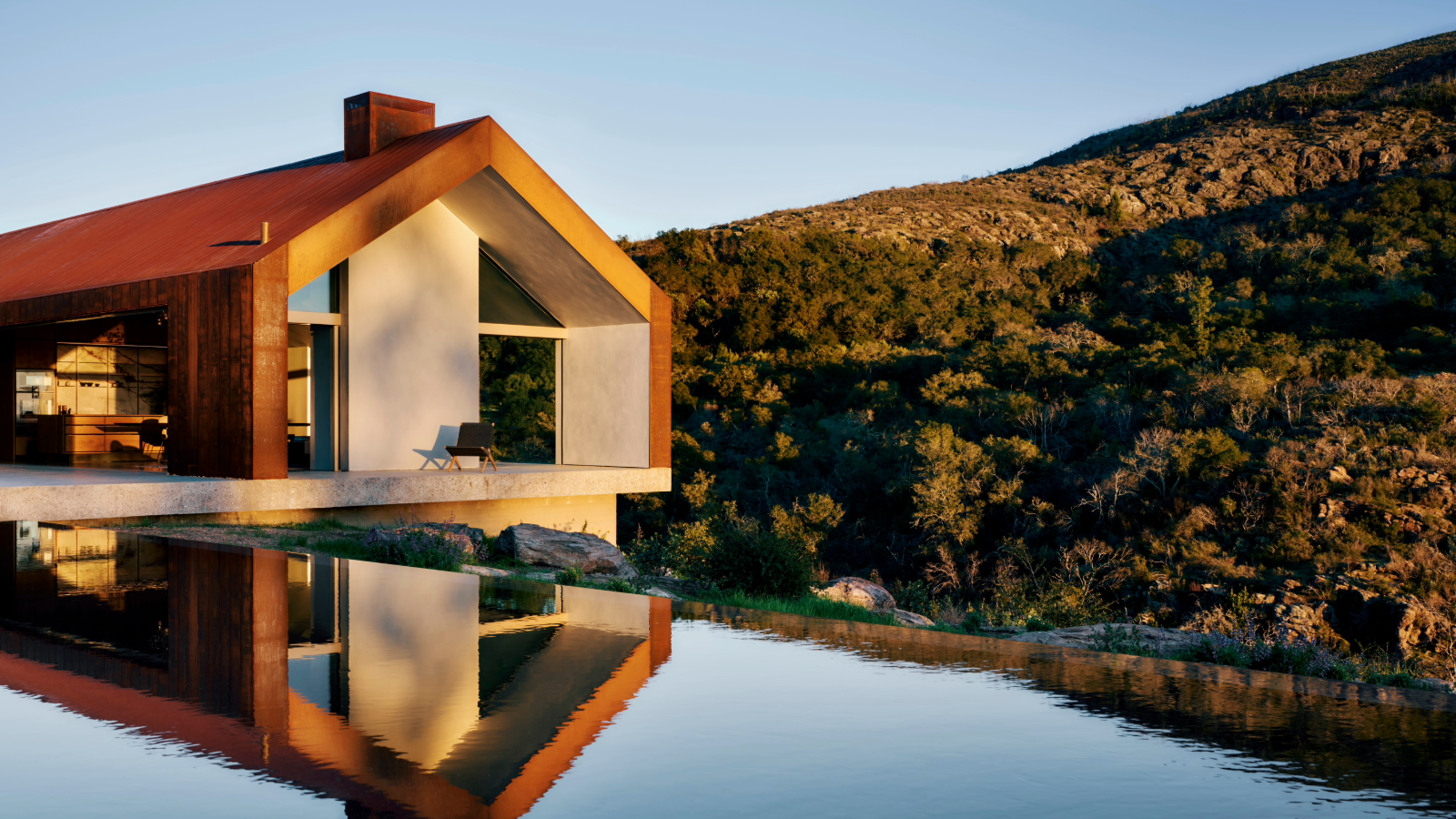 Tour this fire-resilient minimalist weekend retreat in California
Tour this fire-resilient minimalist weekend retreat in CaliforniaA minimalist weekend retreat was designed as a counterpoint to a San Francisco pied-à-terre; Edmonds + Lee Architects’ Amnesia House in Napa Valley is a place for making memories
-
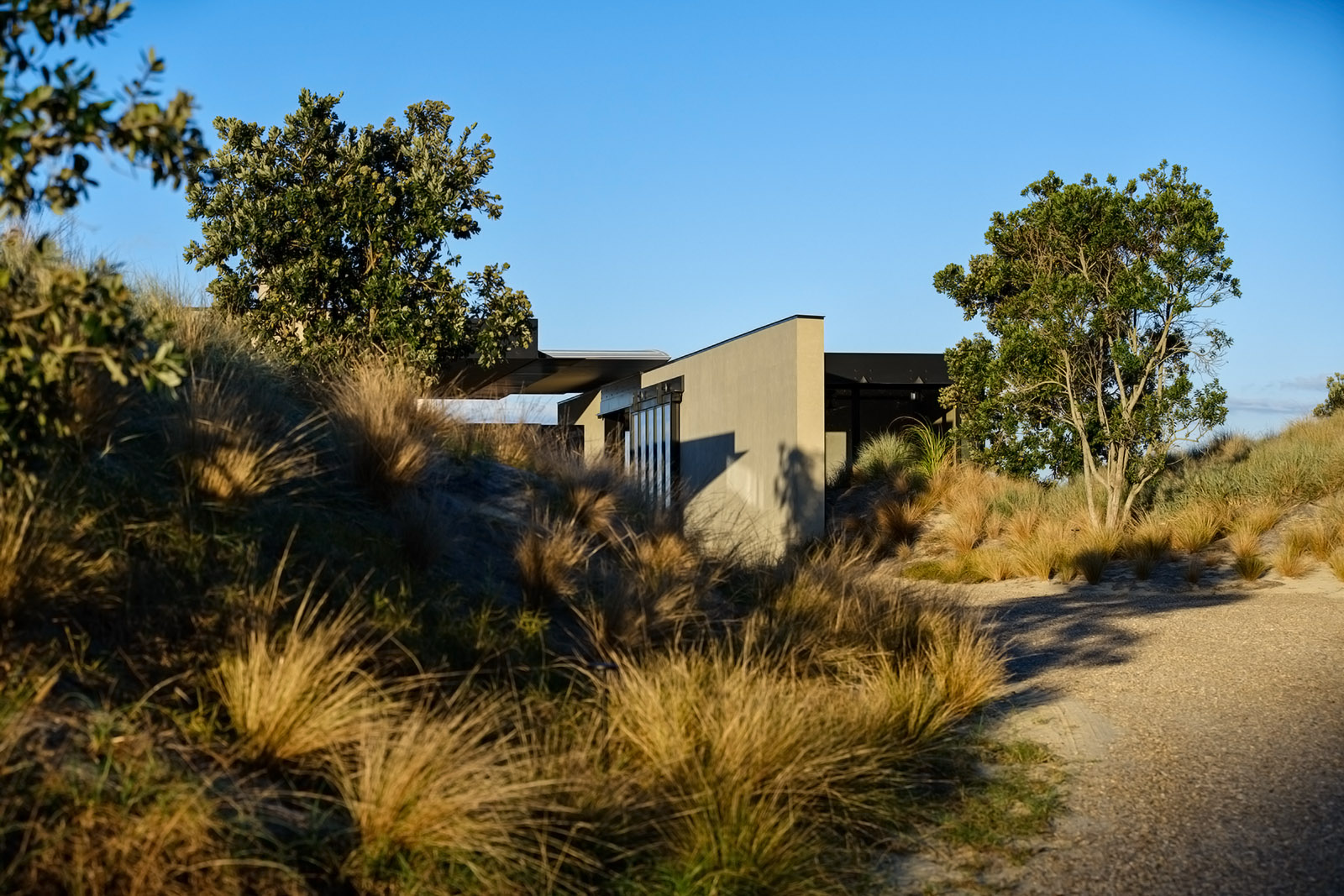 A New Zealand house on a rugged beach exemplifies architect Tom Kundig's approach in rich, yet understated luxury
A New Zealand house on a rugged beach exemplifies architect Tom Kundig's approach in rich, yet understated luxuryThis coastal home, featured in 'Tom Kundig: Complete Houses', a new book launch in the autumn by Monacelli Press, is a perfect example of its author's approach to understated luxury. We spoke to Tom Kundig, the architect behind it
-
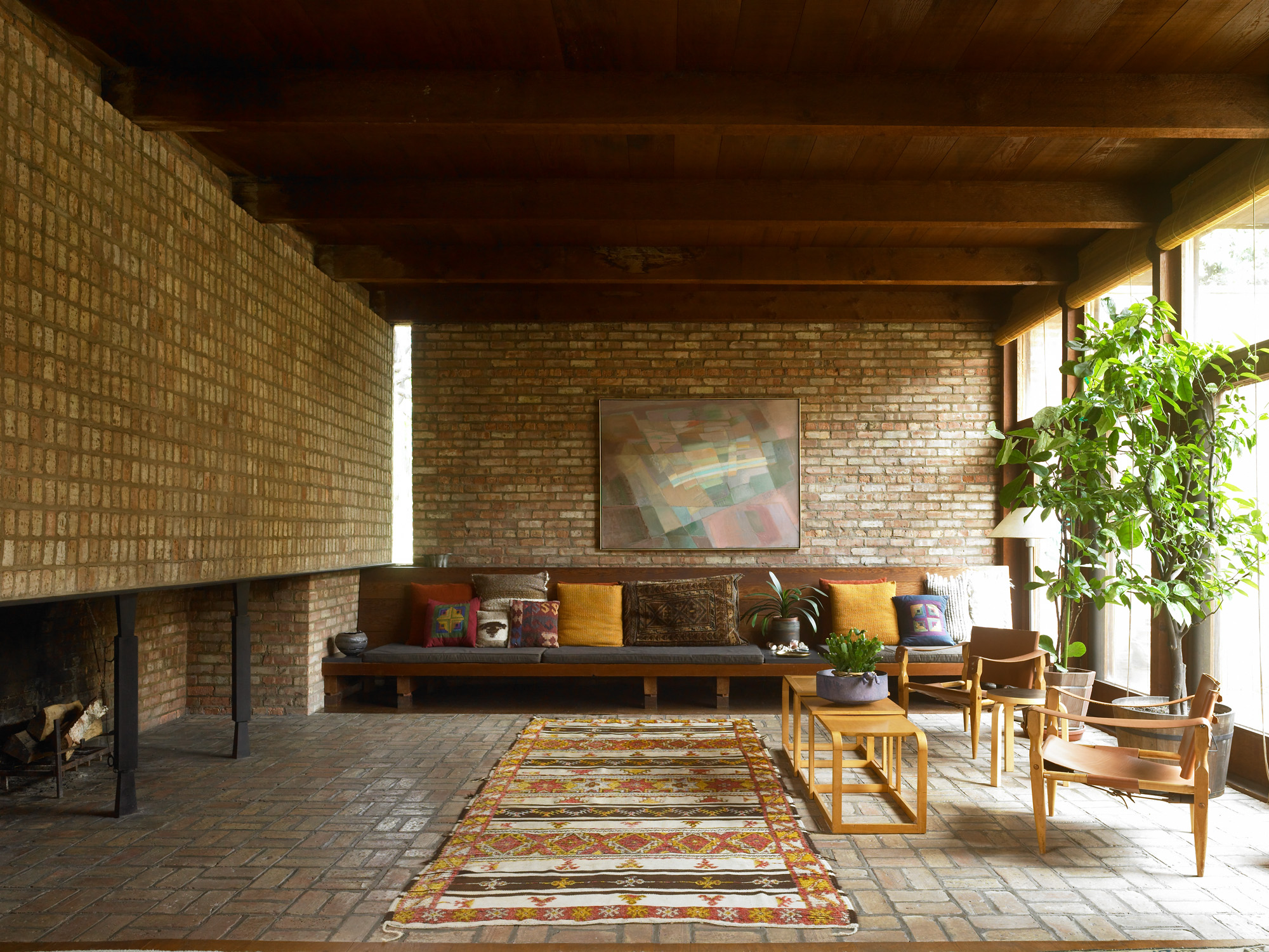 Tour architect Paul Schweikher’s house, a Chicago midcentury masterpiece
Tour architect Paul Schweikher’s house, a Chicago midcentury masterpieceNow hidden in the Chicago suburbs, architect Paul Schweikher's former home and studio is an understated midcentury masterpiece; we explore it, revisiting a story from the Wallpaper* archives, first published in April 2009
-
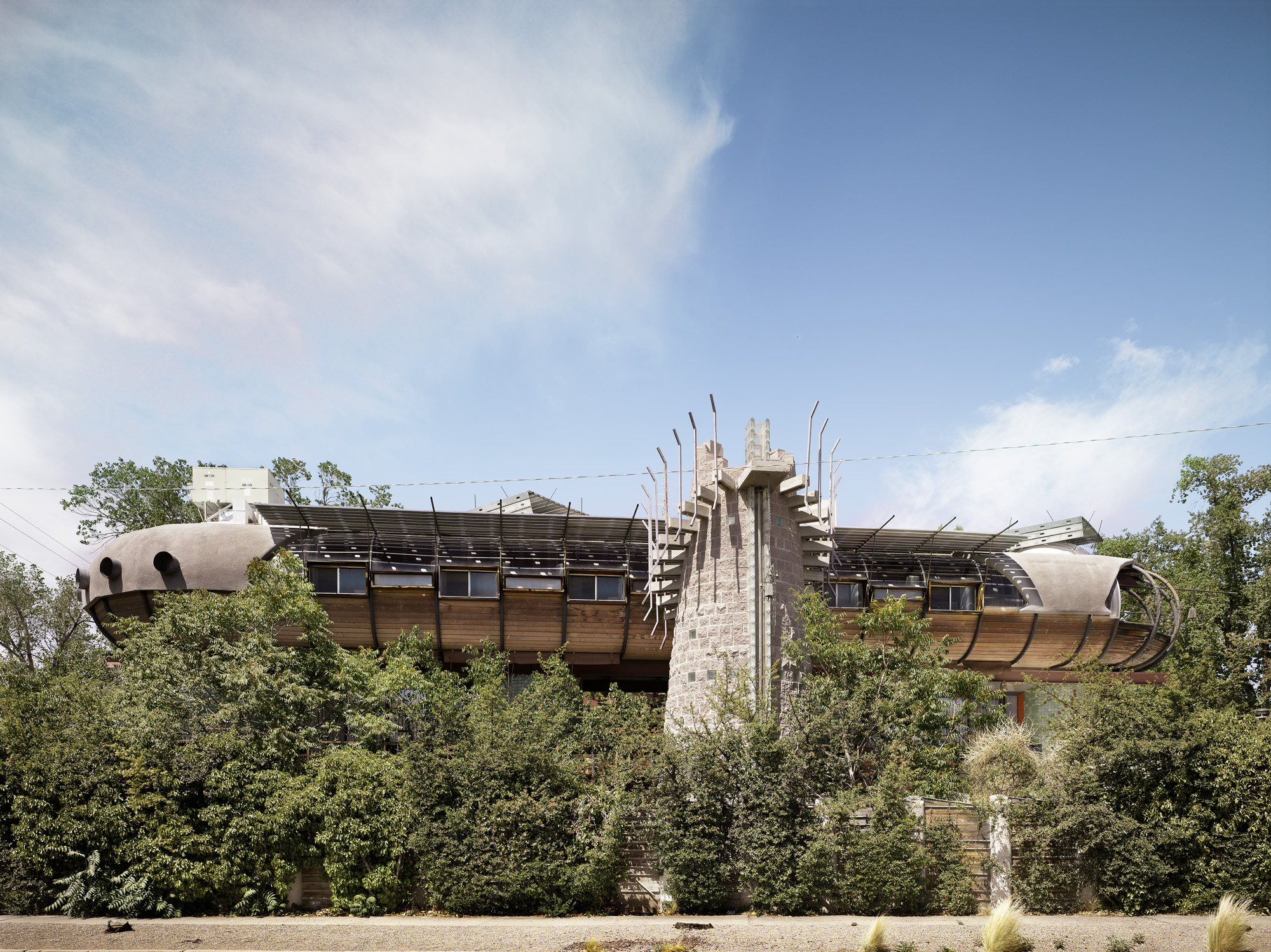 The world of Bart Prince, where architecture is born from the inside out
The world of Bart Prince, where architecture is born from the inside outFor the Albuquerque architect Bart Prince, function trumps form, and all building starts from the inside out; we revisit a profile from the Wallpaper* archive, first published in April 2009
-
 Is embracing nature the key to a more fire-resilient Los Angeles? These landscape architects think so
Is embracing nature the key to a more fire-resilient Los Angeles? These landscape architects think soFor some, an executive order issued by California governor Gavin Newsom does little to address the complexities of living within an urban-wildland interface
-
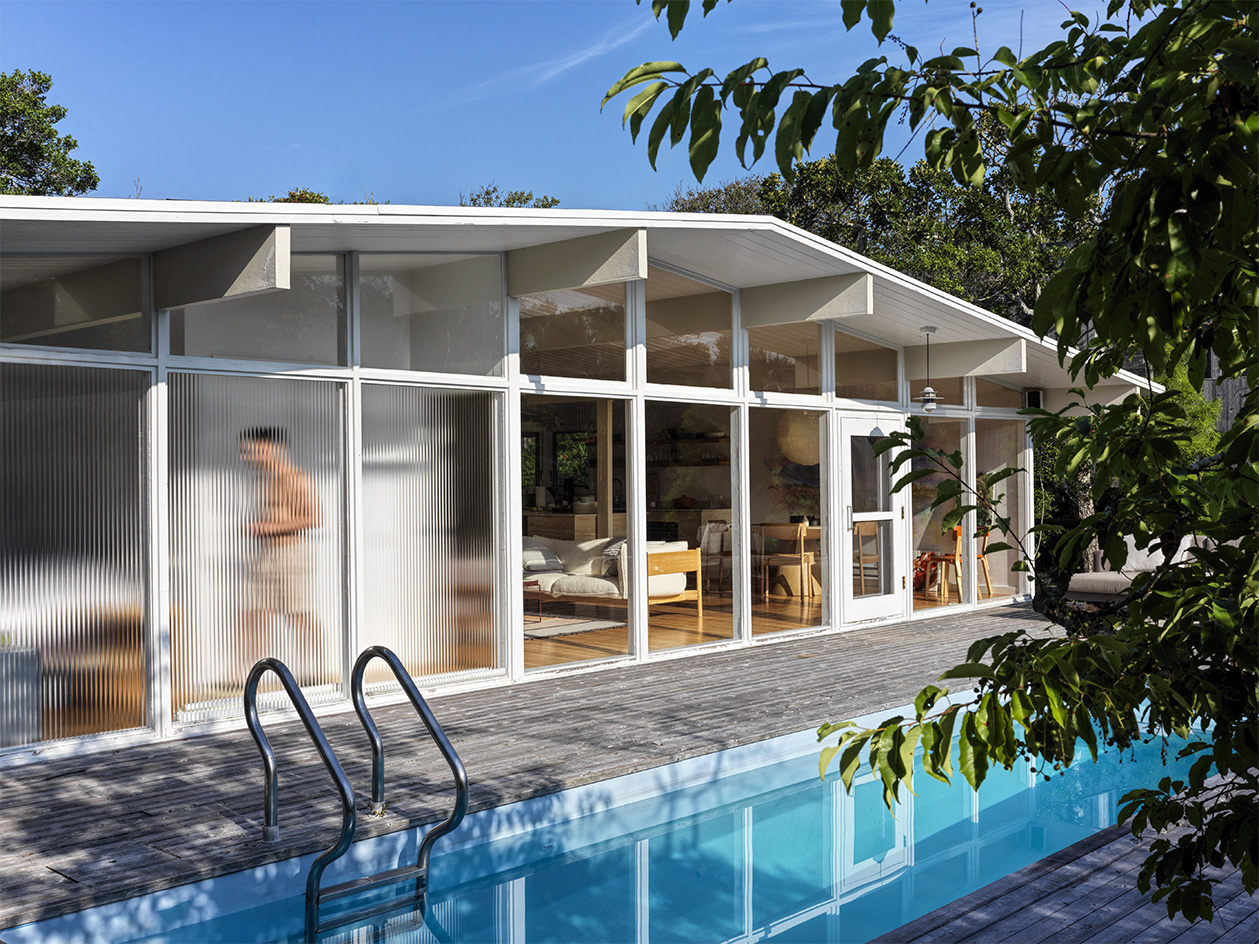 Hop on this Fire Island Pines tour, marking Pride Month and the start of the summer
Hop on this Fire Island Pines tour, marking Pride Month and the start of the summerA Fire Island Pines tour through the work of architecture studio BOND is hosted by The American Institute of Architects New York in celebration of Pride Month; join the fun
-
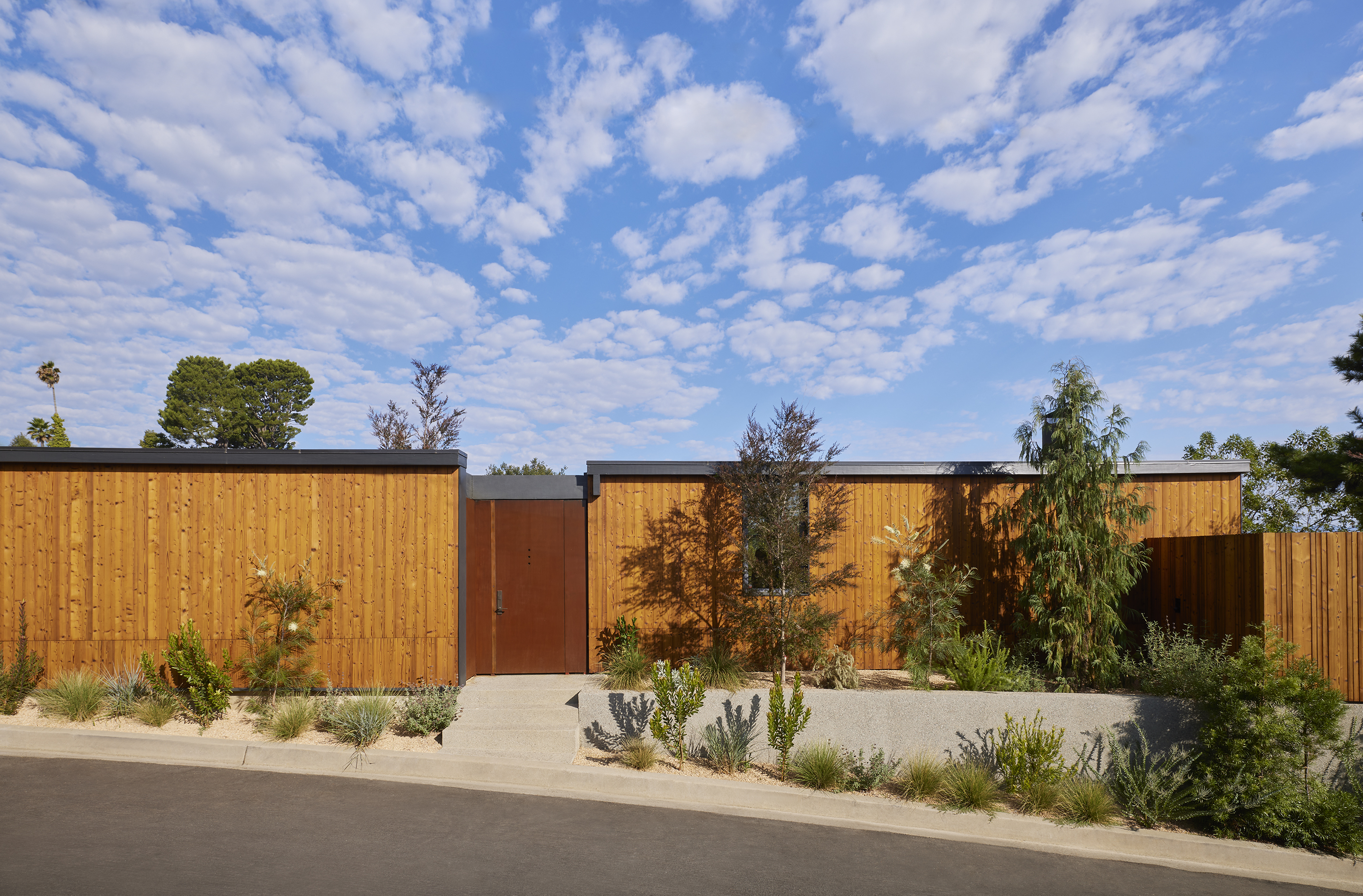 A Laurel Canyon house shows off its midcentury architecture bones
A Laurel Canyon house shows off its midcentury architecture bonesWe step inside a refreshed modernist Laurel Canyon house, the family home of Annie Ritz and Daniel Rabin of And And And Studio
-
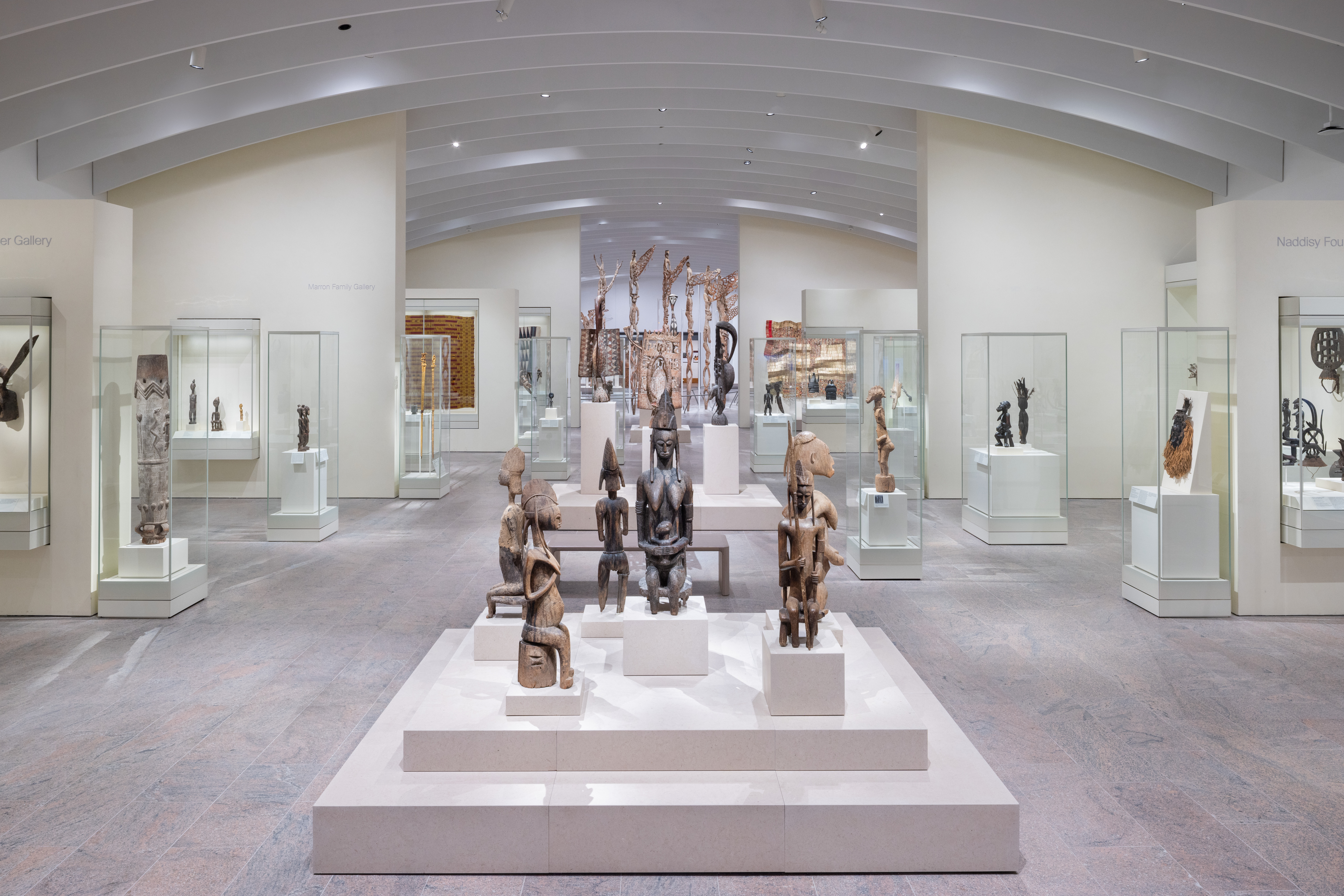 A refreshed Rockefeller Wing reopens with a bang at The Met in New York
A refreshed Rockefeller Wing reopens with a bang at The Met in New YorkThe Met's Michael C Rockefeller Wing gets a refresh by Kulapat Yantrasast's WHY Architecture, bringing light, air and impact to the galleries devoted to arts from Africa, Oceania and the Ancient Americas