The Haydon shows off its dramatic stepped volume and triplex penthouse
The Haydon, designed by architects Acme, reveals the triplex penthouse within its dramatic, stepped volume in London’s Aldgate
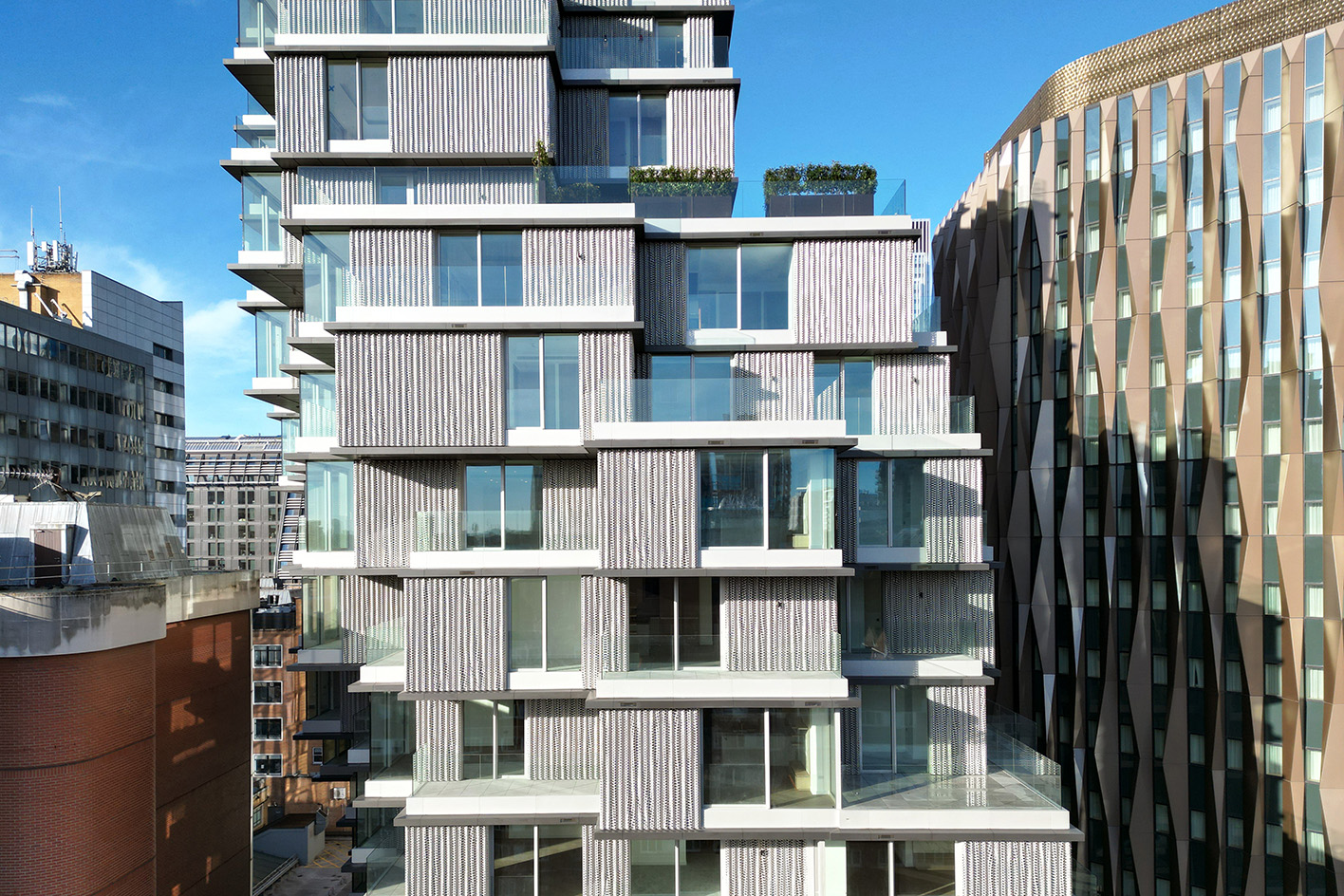
The Haydon's dramatic, stepped volume peeks out from behind existing buildings off Whitechapel High Street in London's Aldgate. Its powerful shape bears the signature approach of its creator – architecture studio Acme, headed by Friedrich Ludewig, whose recent London works include The Pavilion at Stratford. With The Haydon, the architect and his team drew on the City of London site's rich history, sprinkling it with a contemporary attitude; and now, the residential scheme for developer Regal London launches, revealing its triplex penthouse.
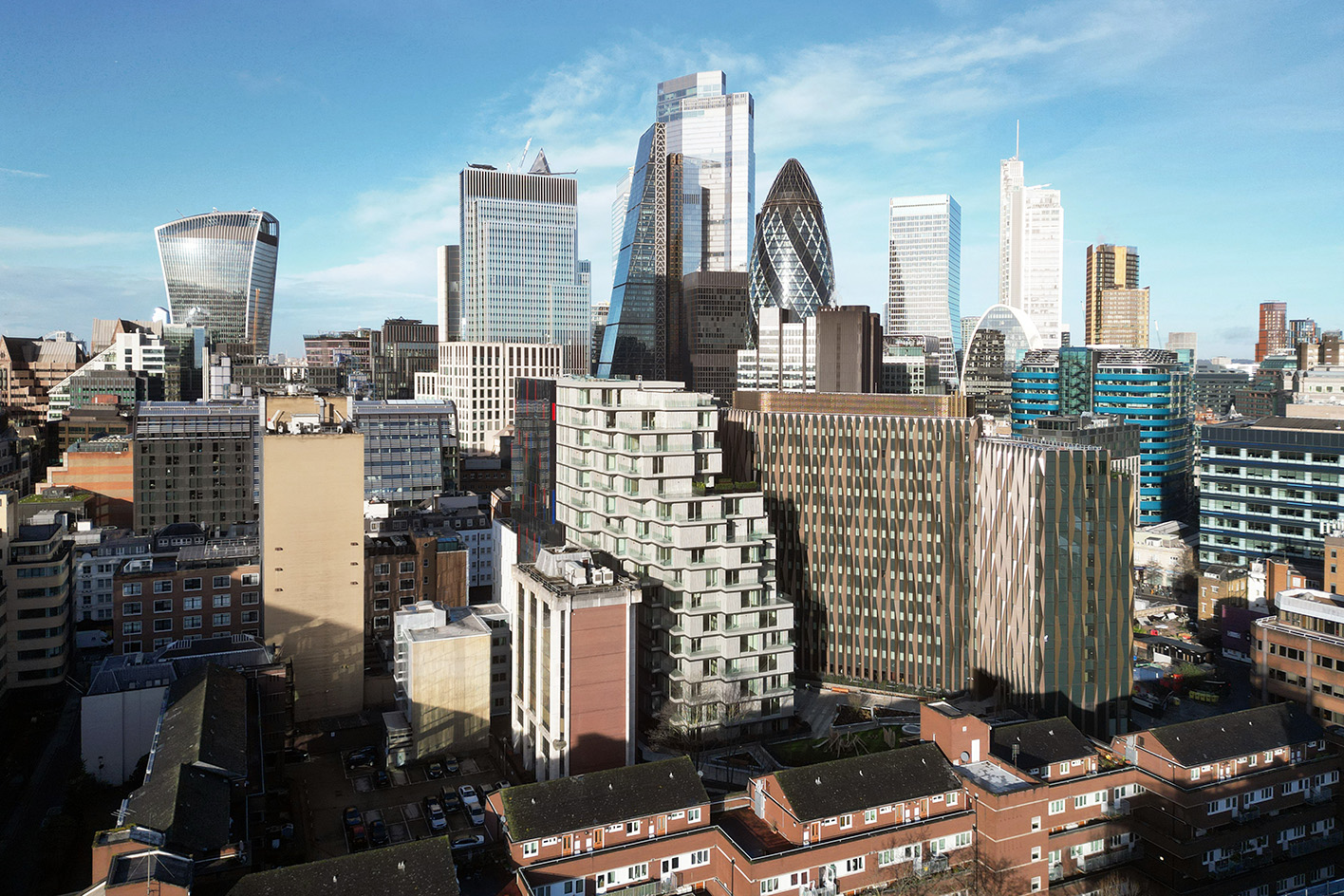
The Haydon: combining a striking exterior with spaces for entertaining
The Haydon's distinctive shape is not an architectural whimsy – rather, its angles, recesses and cantilevers (some, up to 4m long) were carefully calculated to ensure each of its apartments gains an abundance of natural light and air, as well as outdoor space. At the same time, its elaborate metal panels are a nod to the metal chainmail aprons and gloves used by the butchers historically working in nearby Butchers Row.
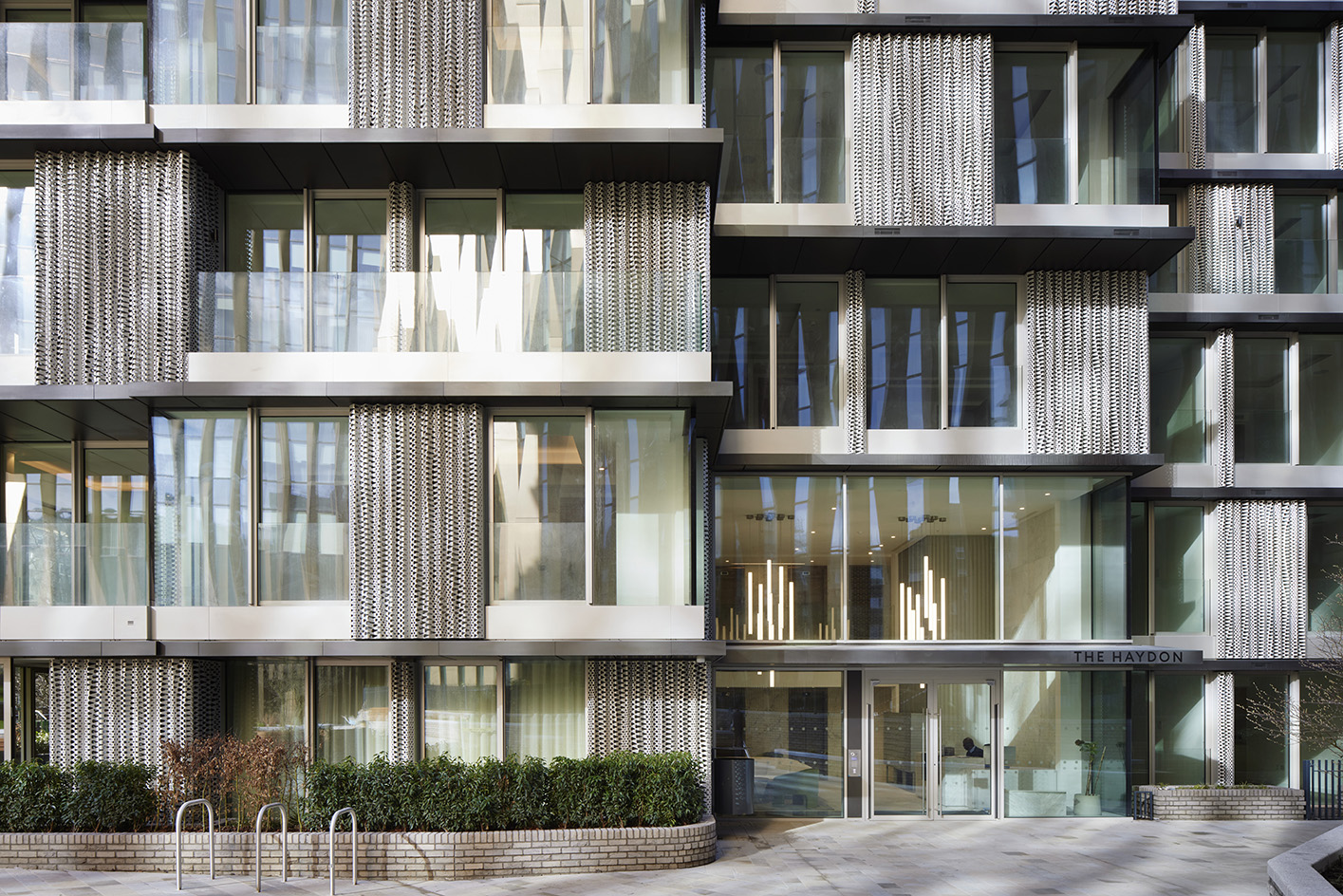
The panels' perforations were carefully tested to maximise light and views while filtering vistas into the spaces and creating shading as needed. Meanwhile, this textural approach continues as visitors step in, with the main lobby created awash with bespoke surface treatments and elements that invite the touch.
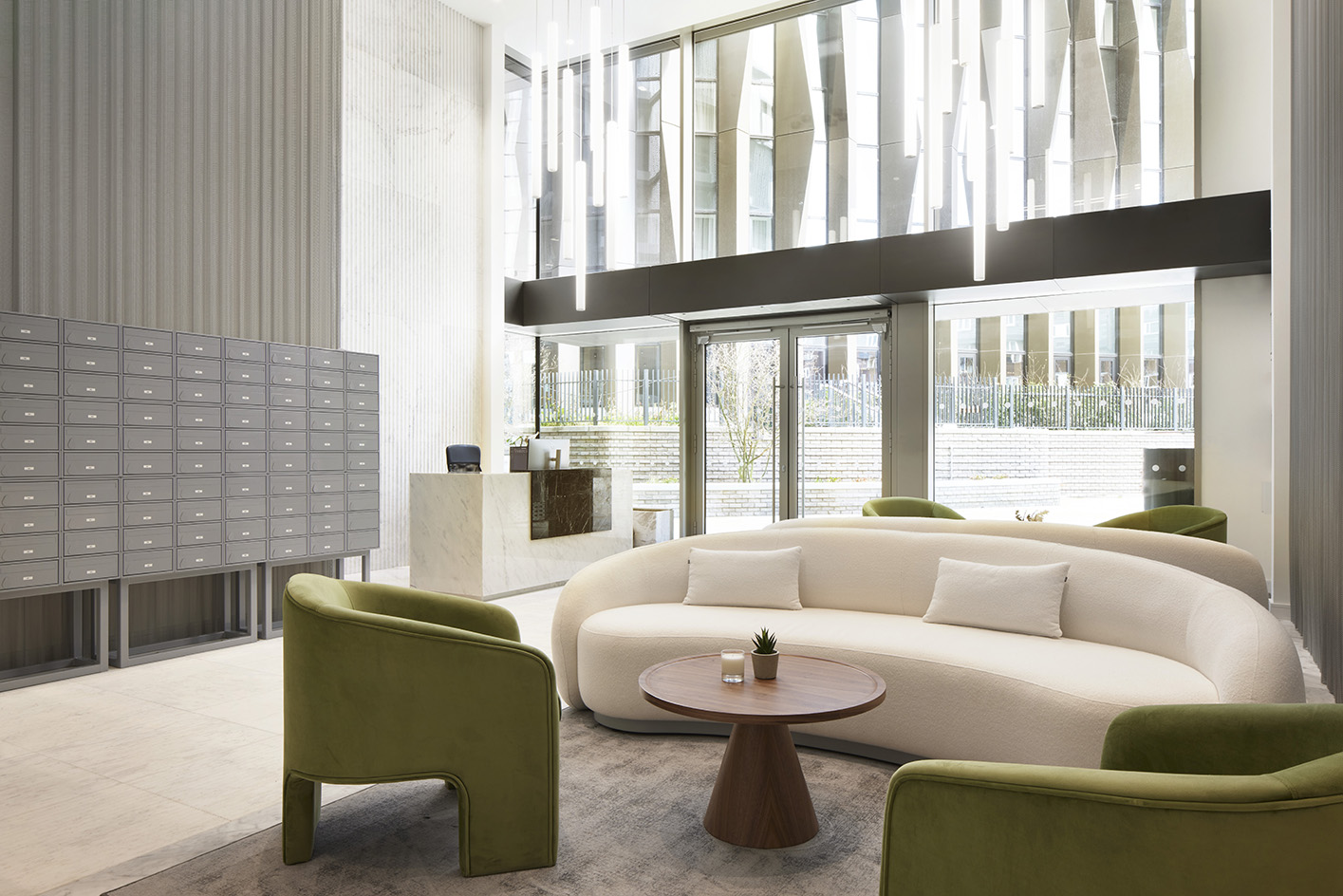
Its penthouse, spanning the top three levels, including an expansive roof terrace, makes the most of its central London location. Titled the Windsor Penthouse, the residence includes a generous 15th-floor living, dining and kitchen area orientated towards entertaining – featuring floor-to-ceiling glazing and a variety of interior set-ups.
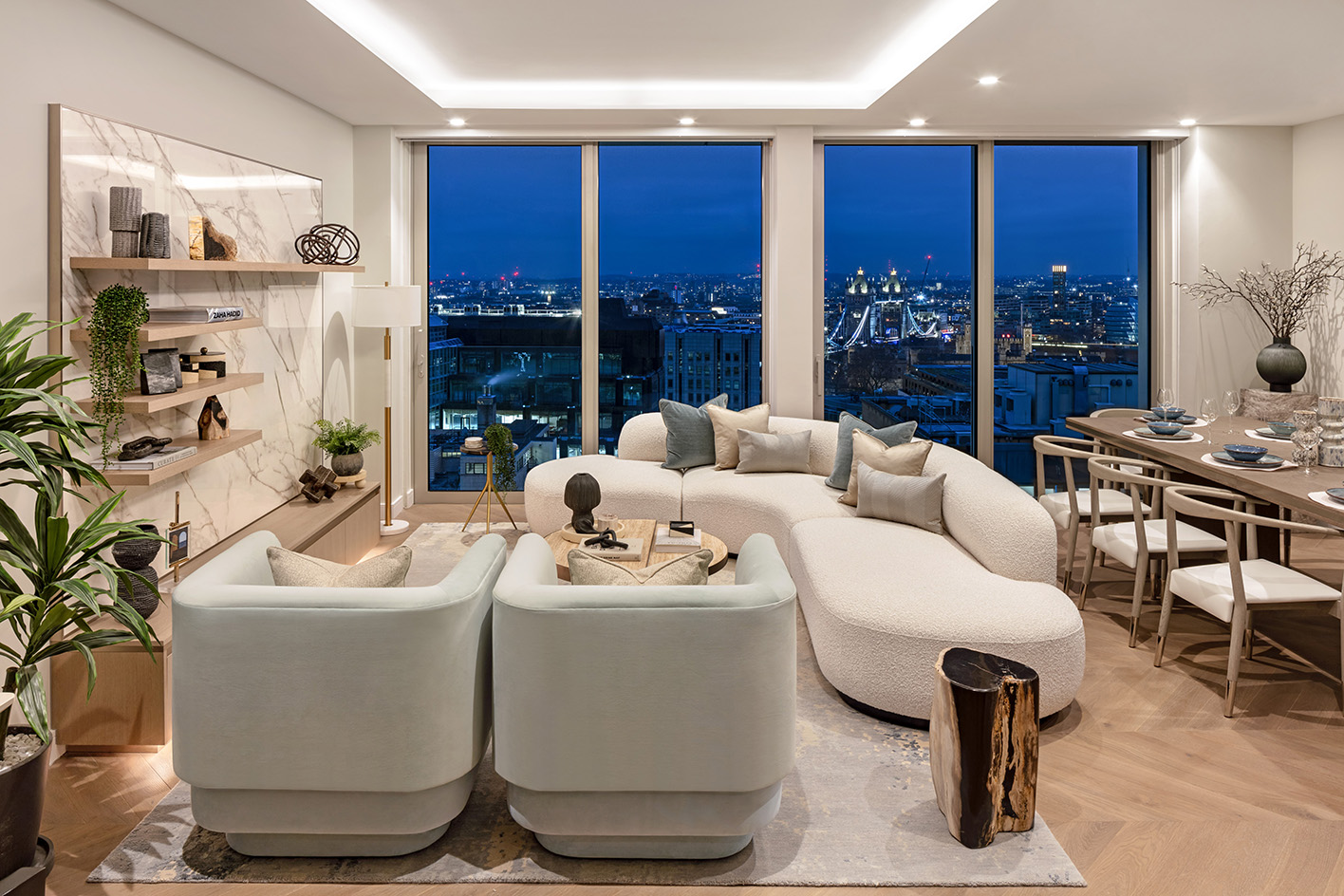
An internal staircase leads down to the 14th floor, where the three bedrooms and bathrooms are located; and up, to the 16th-level rooftop. Bespoke furniture at strategic positions – such as headboards and cabinetry – elevates the contemporary interior, which was orchestrated by design studio A.LONDON.
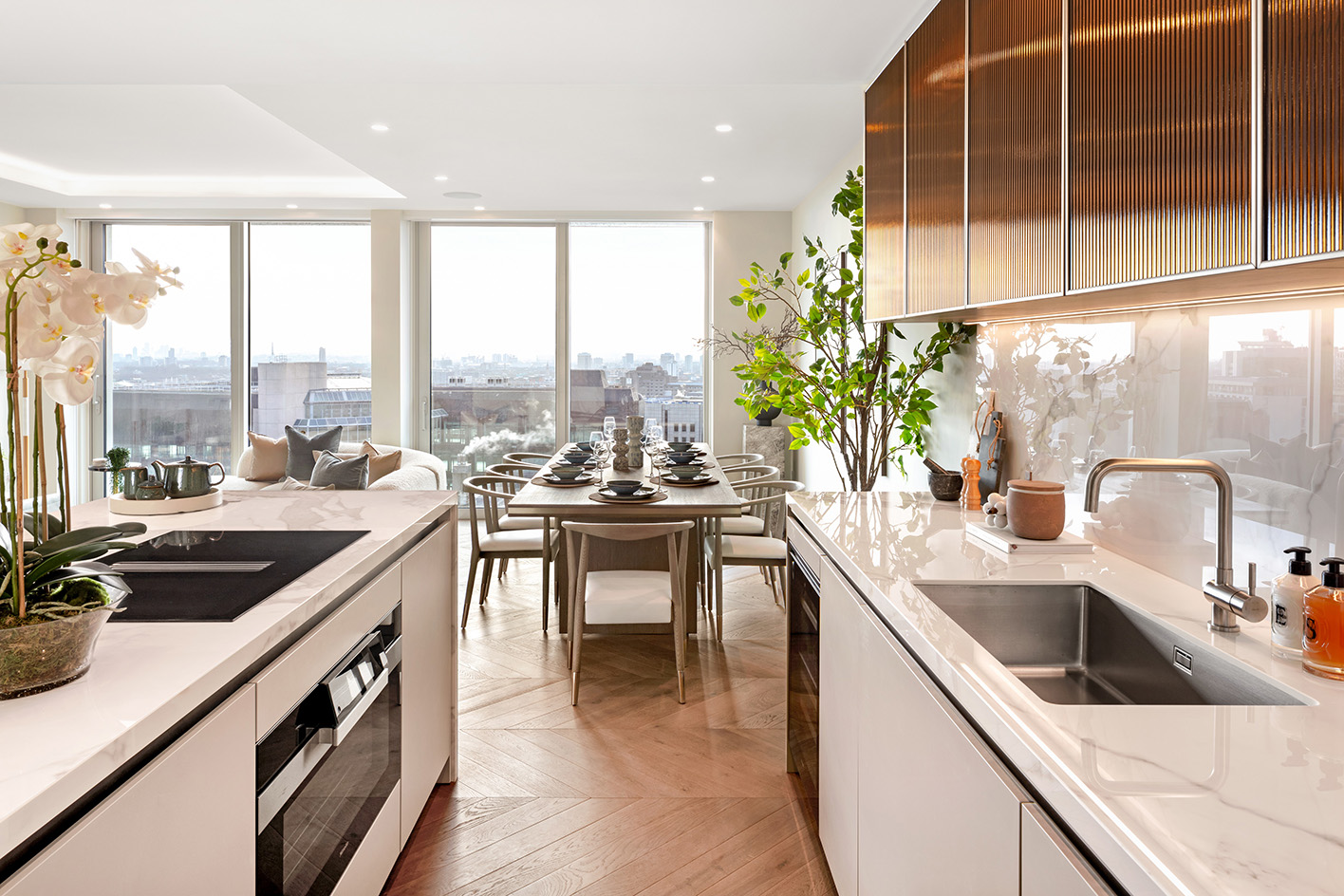
'With the neighbourhood fast becoming the place to be seen for living, work and play, The Windsor Penthouse is a rare proposition in the City: on the doorstep of the best of the Square Mile and all it has to offer, coupled with exceptional design and quality, and with expansive living and entertaining spaces inside and out,' says Regal London's Jacob Sullivan.
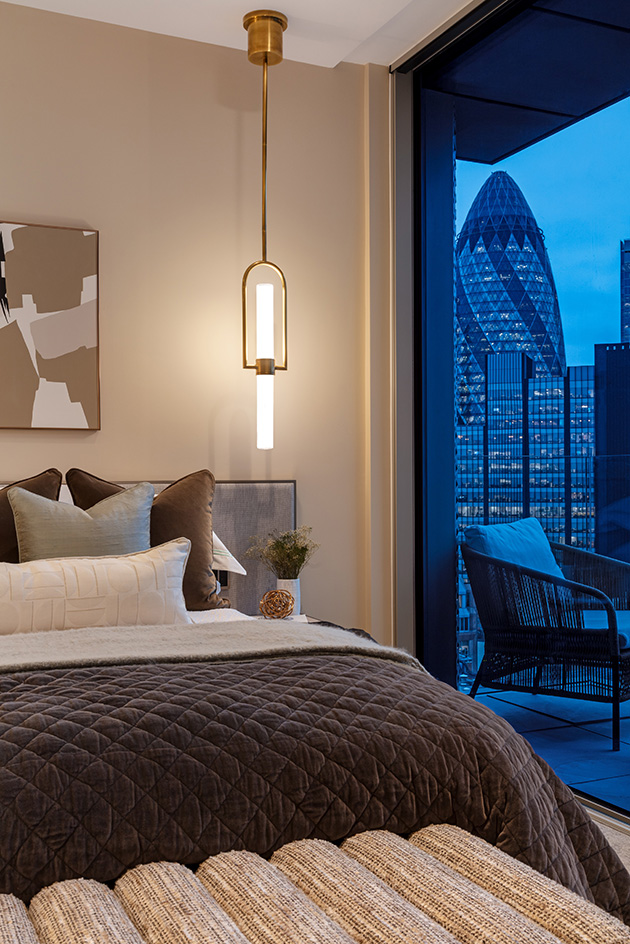
Wallpaper* Newsletter
Receive our daily digest of inspiration, escapism and design stories from around the world direct to your inbox.
Ellie Stathaki is the Architecture & Environment Director at Wallpaper*. She trained as an architect at the Aristotle University of Thessaloniki in Greece and studied architectural history at the Bartlett in London. Now an established journalist, she has been a member of the Wallpaper* team since 2006, visiting buildings across the globe and interviewing leading architects such as Tadao Ando and Rem Koolhaas. Ellie has also taken part in judging panels, moderated events, curated shows and contributed in books, such as The Contemporary House (Thames & Hudson, 2018), Glenn Sestig Architecture Diary (2020) and House London (2022).
-
 Extreme Cashmere reimagines retail with its new Amsterdam store: ‘You want to take your shoes off and stay’
Extreme Cashmere reimagines retail with its new Amsterdam store: ‘You want to take your shoes off and stay’Wallpaper* takes a tour of Extreme Cashmere’s new Amsterdam store, a space which reflects the label’s famed hospitality and unconventional approach to knitwear
By Jack Moss
-
 Titanium watches are strong, light and enduring: here are some of the best
Titanium watches are strong, light and enduring: here are some of the bestBrands including Bremont, Christopher Ward and Grand Seiko are exploring the possibilities of titanium watches
By Chris Hall
-
 Warp Records announces its first event in over a decade at the Barbican
Warp Records announces its first event in over a decade at the Barbican‘A Warp Happening,' landing 14 June, is guaranteed to be an epic day out
By Tianna Williams
-
 A new London house delights in robust brutalist detailing and diffused light
A new London house delights in robust brutalist detailing and diffused lightLondon's House in a Walled Garden by Henley Halebrown was designed to dovetail in its historic context
By Jonathan Bell
-
 A Sussex beach house boldly reimagines its seaside typology
A Sussex beach house boldly reimagines its seaside typologyA bold and uncompromising Sussex beach house reconfigures the vernacular to maximise coastal views but maintain privacy
By Jonathan Bell
-
 This 19th-century Hampstead house has a raw concrete staircase at its heart
This 19th-century Hampstead house has a raw concrete staircase at its heartThis Hampstead house, designed by Pinzauer and titled Maresfield Gardens, is a London home blending new design and traditional details
By Tianna Williams
-
 An octogenarian’s north London home is bold with utilitarian authenticity
An octogenarian’s north London home is bold with utilitarian authenticityWoodbury residence is a north London home by Of Architecture, inspired by 20th-century design and rooted in functionality
By Tianna Williams
-
 What is DeafSpace and how can it enhance architecture for everyone?
What is DeafSpace and how can it enhance architecture for everyone?DeafSpace learnings can help create profoundly sense-centric architecture; why shouldn't groundbreaking designs also be inclusive?
By Teshome Douglas-Campbell
-
 The dream of the flat-pack home continues with this elegant modular cabin design from Koto
The dream of the flat-pack home continues with this elegant modular cabin design from KotoThe Niwa modular cabin series by UK-based Koto architects offers a range of elegant retreats, designed for easy installation and a variety of uses
By Jonathan Bell
-
 Are Derwent London's new lounges the future of workspace?
Are Derwent London's new lounges the future of workspace?Property developer Derwent London’s new lounges – created for tenants of its offices – work harder to promote community and connection for their users
By Emily Wright
-
 Showing off its gargoyles and curves, The Gradel Quadrangles opens in Oxford
Showing off its gargoyles and curves, The Gradel Quadrangles opens in OxfordThe Gradel Quadrangles, designed by David Kohn Architects, brings a touch of playfulness to Oxford through a modern interpretation of historical architecture
By Shawn Adams