The Houses at 8899 Beverly offer options, sustainability and modernist nods
The Houses at 8899 Beverly by Olson Kundig is a collection of sustainable townhouses framing a midcentury area landmark in the West Hollywood Design District
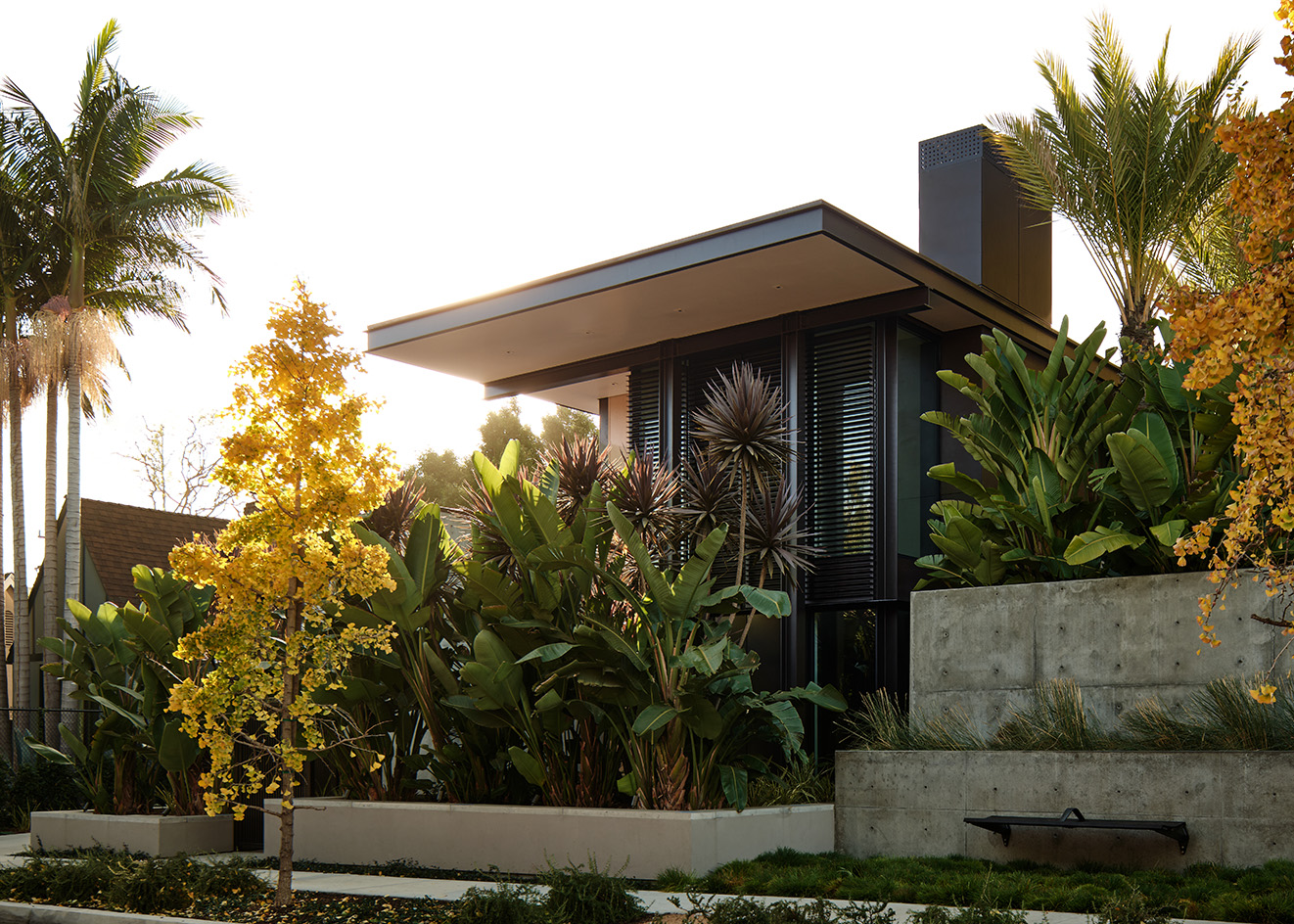
The Houses at 8899 Beverly is a collection of eight custom single-family homes designed by renowned architecture and design firm Olson Kundig, and forming a distinct, small community amid the West Hollywood Design District.
On a street populated with top design showrooms, from Minotti to Molteni, this project was a decade-long pursuit to transform a local landmark, the midcentury modernist architecture building of 8899 Beverly, into an architecturally significant residential complex. The result offers variety, with discreet options for design aficionados in the community seeking a unique take on urban living.
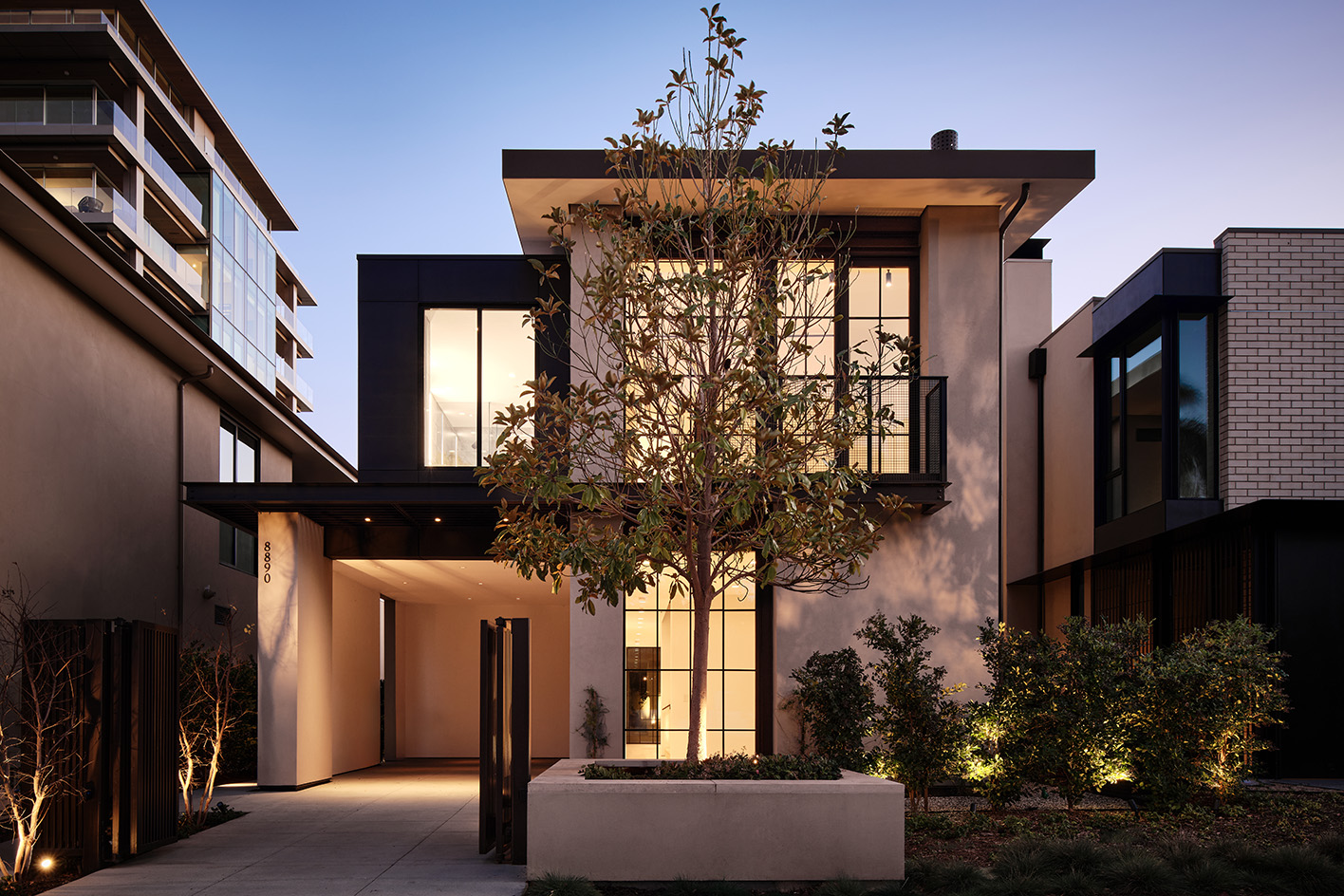
Tour The Houses at 8899 Beverly by Olson Kundig
'The Houses is shaped by two key principles: to fully integrate the home and garden for seamless indoor/outdoor living, and to appropriately incorporate a modern design that responds and contributes to the scale and attitude of the existing residential neighbourhood,' said co-design principal Kirsten Ring Murray.
Combining natural materials such as wood, steel, glass, concrete, and stone, each of the open and spacious dwellings elevates one distinctive material element to create an exclusive home. 'While each one has its own identity, collectively, they are about craft and material expression,' said Kevin M Kudo-King, co-design principal with Olson Kundig.
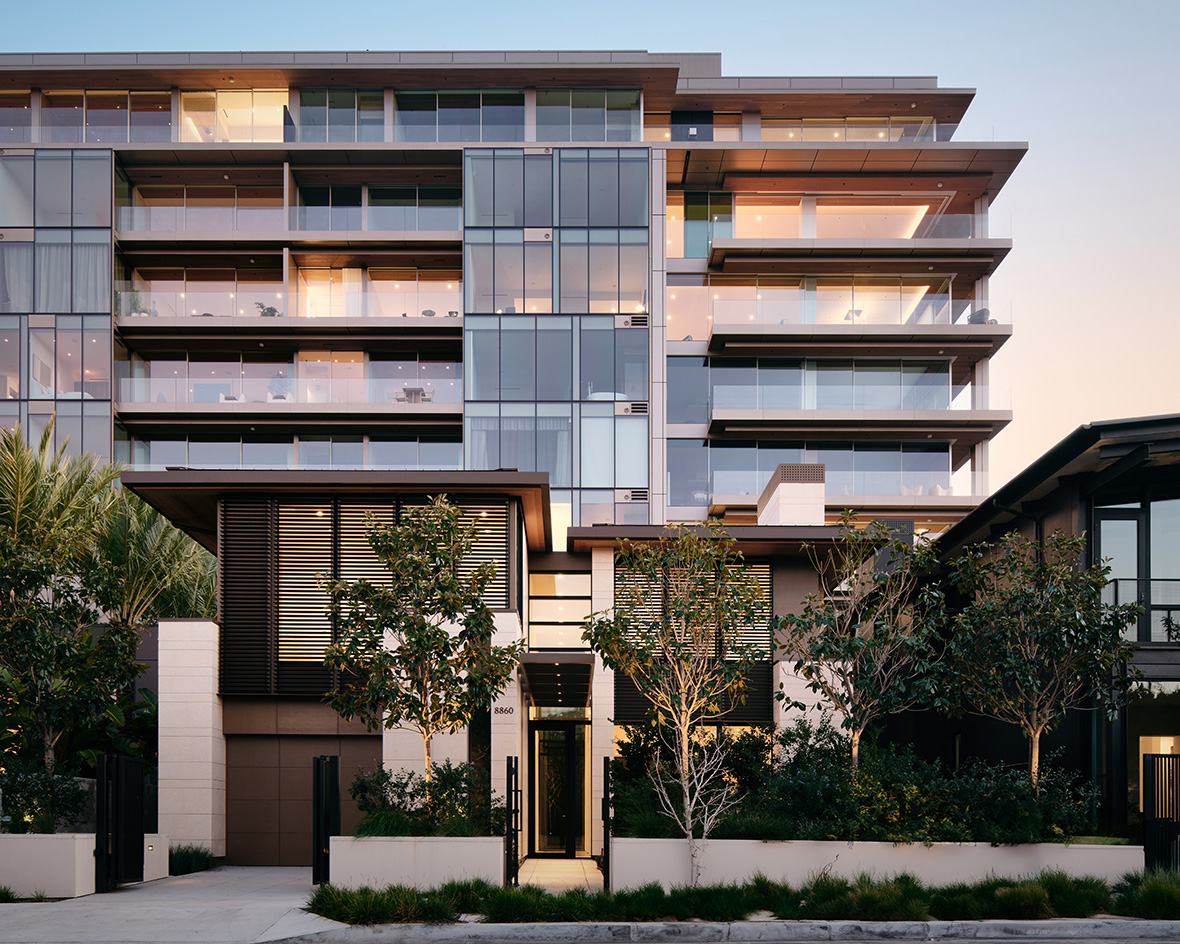
Offering entirely different architectural expressions, the sustainable architecture, LEED-certified homes offer three or four bedrooms, with varied amenities, from detached units for a home office, to plunge pools and upper levels with views to the Hollywood Hills. 'Each home maximises desirable views and natural daylight, while preserving quiet, peaceful spaces and connections with the landscape,' said Murray. 'By using open stairs and treating corridors as bridges, we created a volumetric experience of moving through the interior space. It feels dramatic, gallery-like.'
The design duo approached the landscape as a functional way to screen more public views, adding layers from the sidewalk to the home’s entry and creating strategic slivers of light to maintain privacy and sightlines to the street. 'Opaque entry doors add to that, with large openings and sliding glass doors at the opposite side of the homes to maintain easy connections to private gardens and outdoor living spaces,' added Murray.
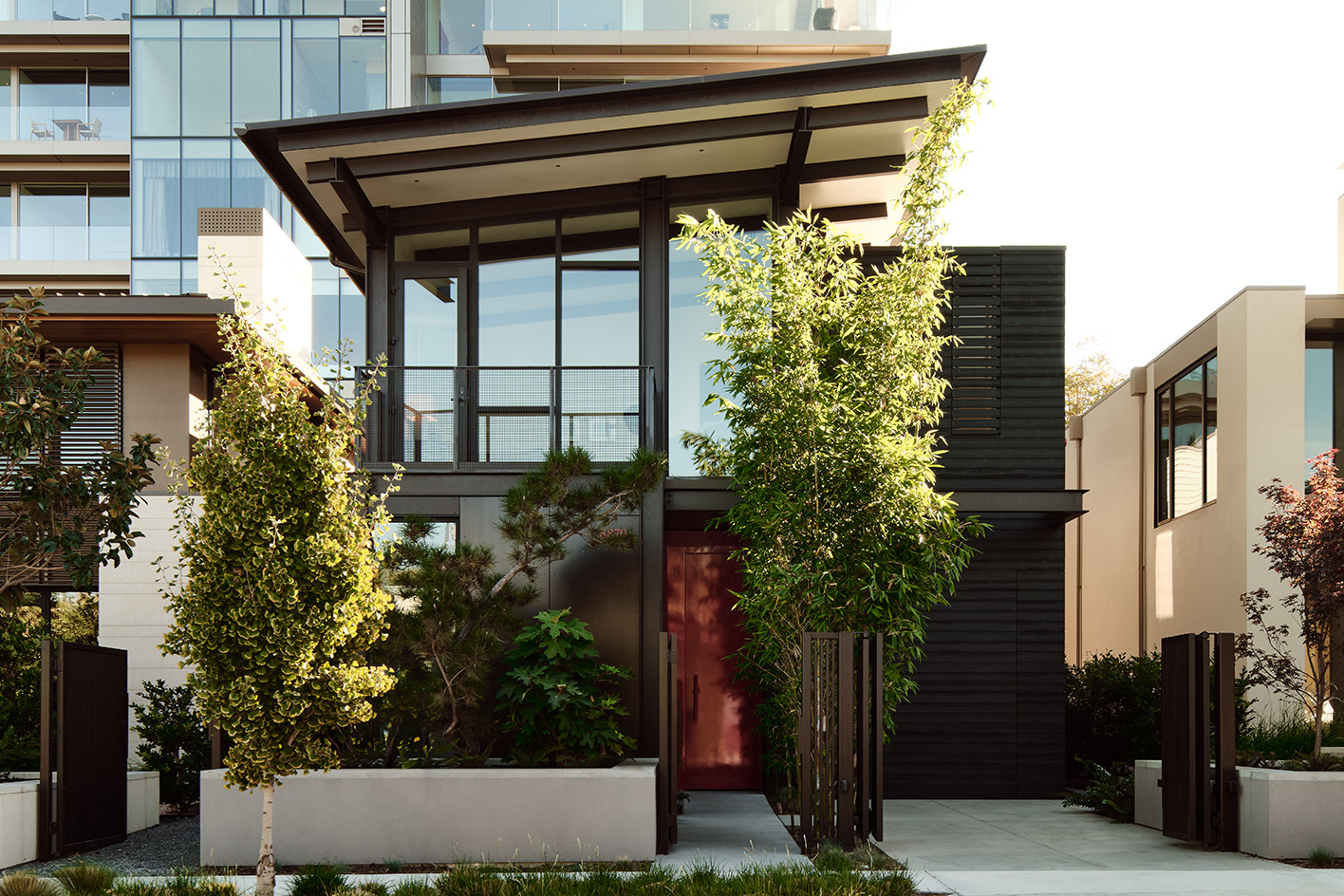
Appealing to all demographics, each townhouse brings its own personality to the neighbourhood. Concrete and Steel House have a raw, industrial character, while Wood House is warmer with Shou Sugi Ban siding adding softness to the exterior.
Wallpaper* Newsletter
Receive our daily digest of inspiration, escapism and design stories from around the world direct to your inbox.
Kudo-King pointed out: 'Brick House draws inspiration from Los Angeles’ local Frank Lloyd Wright’s block buildings and art deco architecture, and the brick allows it to feel a bit more private and secluded. Garden House is intended to be very quiet to the landscape, receding so that you feel almost as though you are living within the garden.'
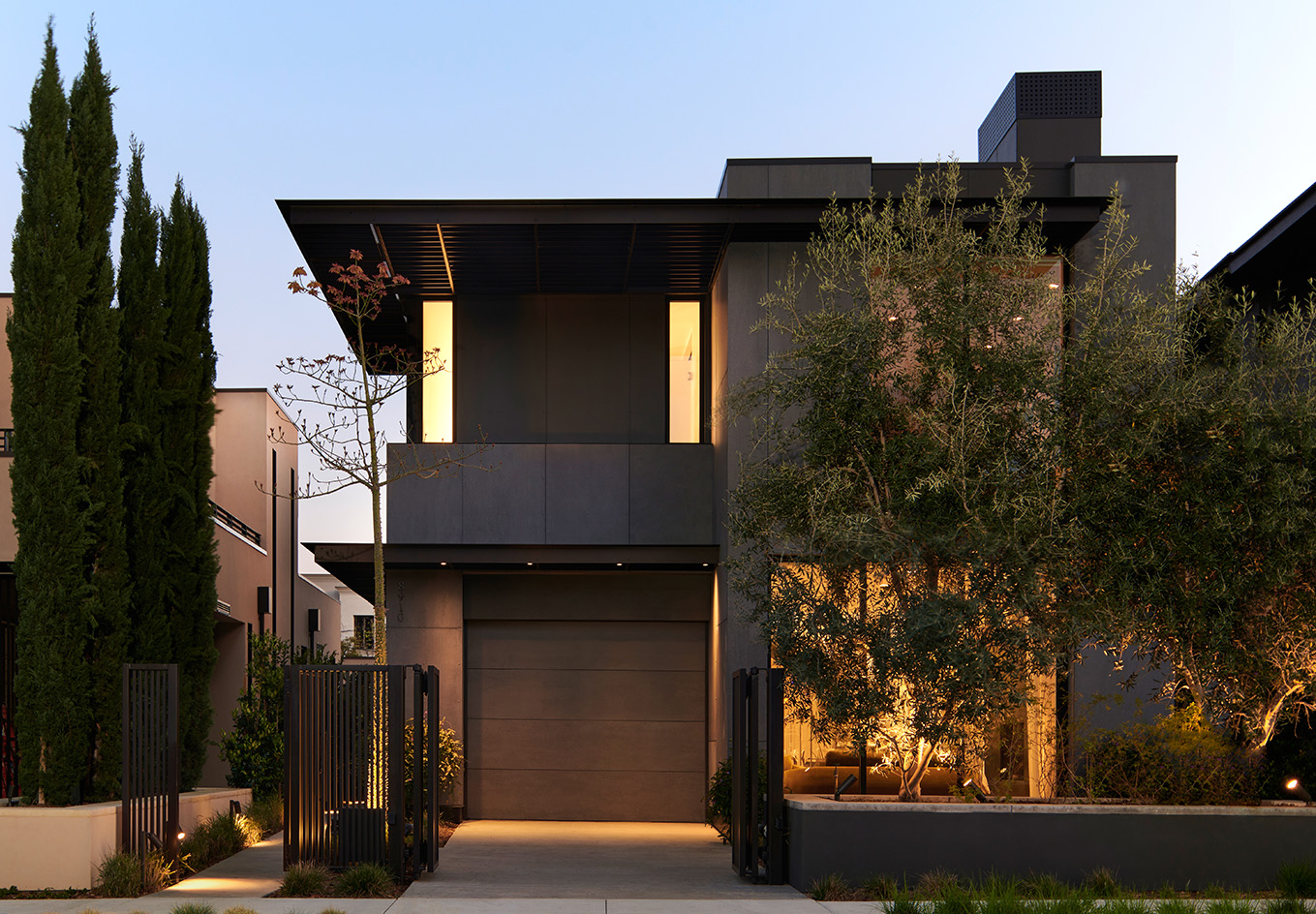
All owners have access to resort-style living with bespoke services and amenities such as a fitness space with private training, a pool, hot tub, outdoor dining area, plus a 24-hour on-site concierge. Additionally, modern-Italian restaurant Stella is located on the ground floor of the main apartment building, headed by famed restauranteur Janet Zuccarini.
Carole Dixon is a prolific lifestyle writer-editor currently based in Los Angeles. As a Wallpaper* contributor since 2004, she covers travel, architecture, art, fashion, food, design, beauty, and culture for the magazine and online, and was formerly the LA City editor for the Wallpaper* City Guides to Los Angeles.
-
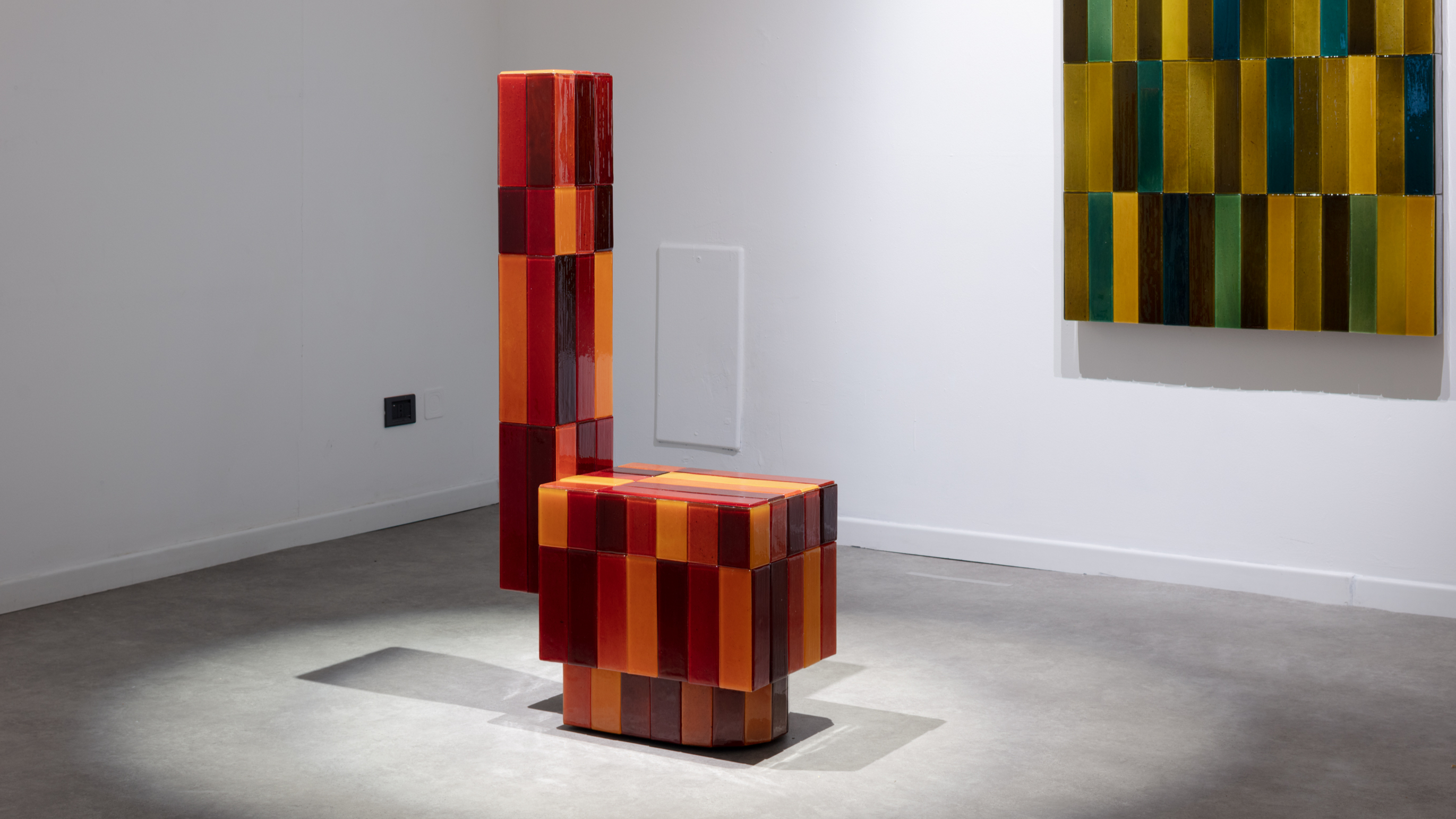 Tokyo design studio We+ transforms microalgae into colours
Tokyo design studio We+ transforms microalgae into coloursCould microalgae be the sustainable pigment of the future? A Japanese research project investigates
By Danielle Demetriou
-
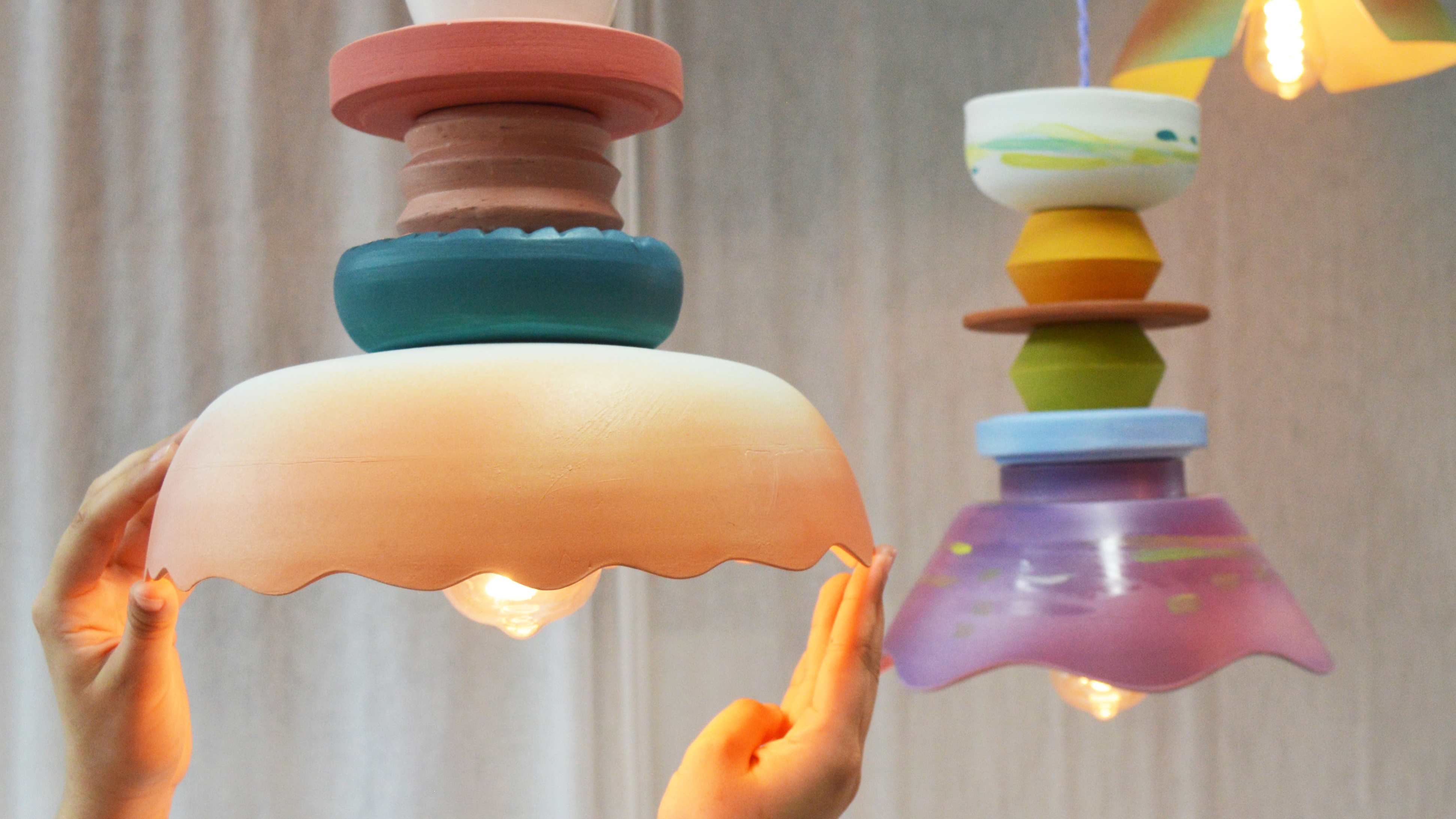 What to see at London Craft Week 2025
What to see at London Craft Week 2025With London Craft Week just around the corner, Wallpaper* rounds up the must-see moments from this year’s programme
By Francesca Perry
-
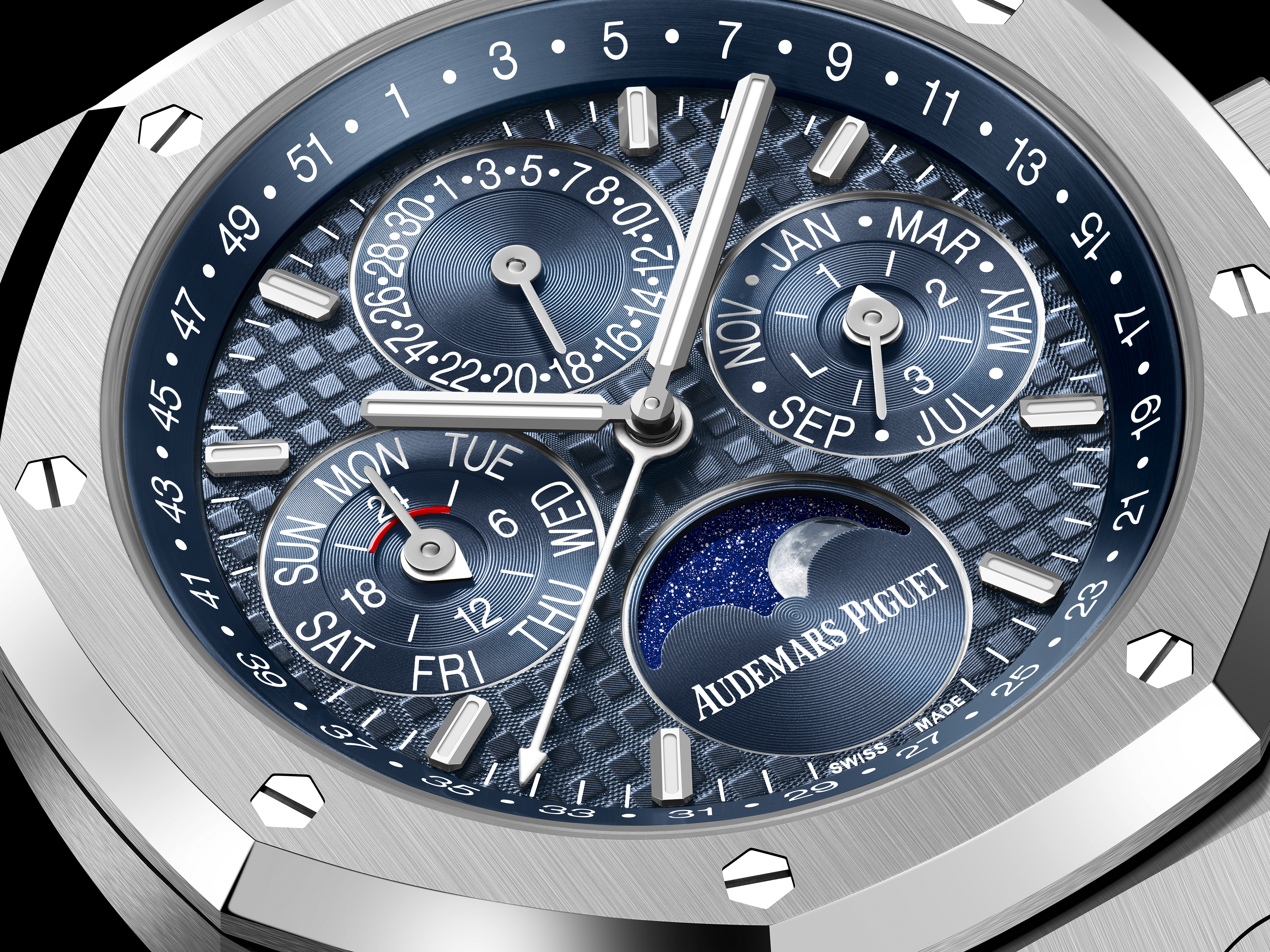 The Audemars Piguet Royal Oak Perpetual Calendar watch solves an age-old watchmaking problem
The Audemars Piguet Royal Oak Perpetual Calendar watch solves an age-old watchmaking problemThis new watch may be highly technical, but it is refreshingly usable
By James Gurney
-
 Los Angeles businesses regroup after the 2025 fires
Los Angeles businesses regroup after the 2025 firesIn the third instalment of our Rebuilding LA series, we zoom in on Los Angeles businesses and the architecture and social fabric around them within the impacted Los Angeles neighbourhoods
By Mimi Zeiger
-
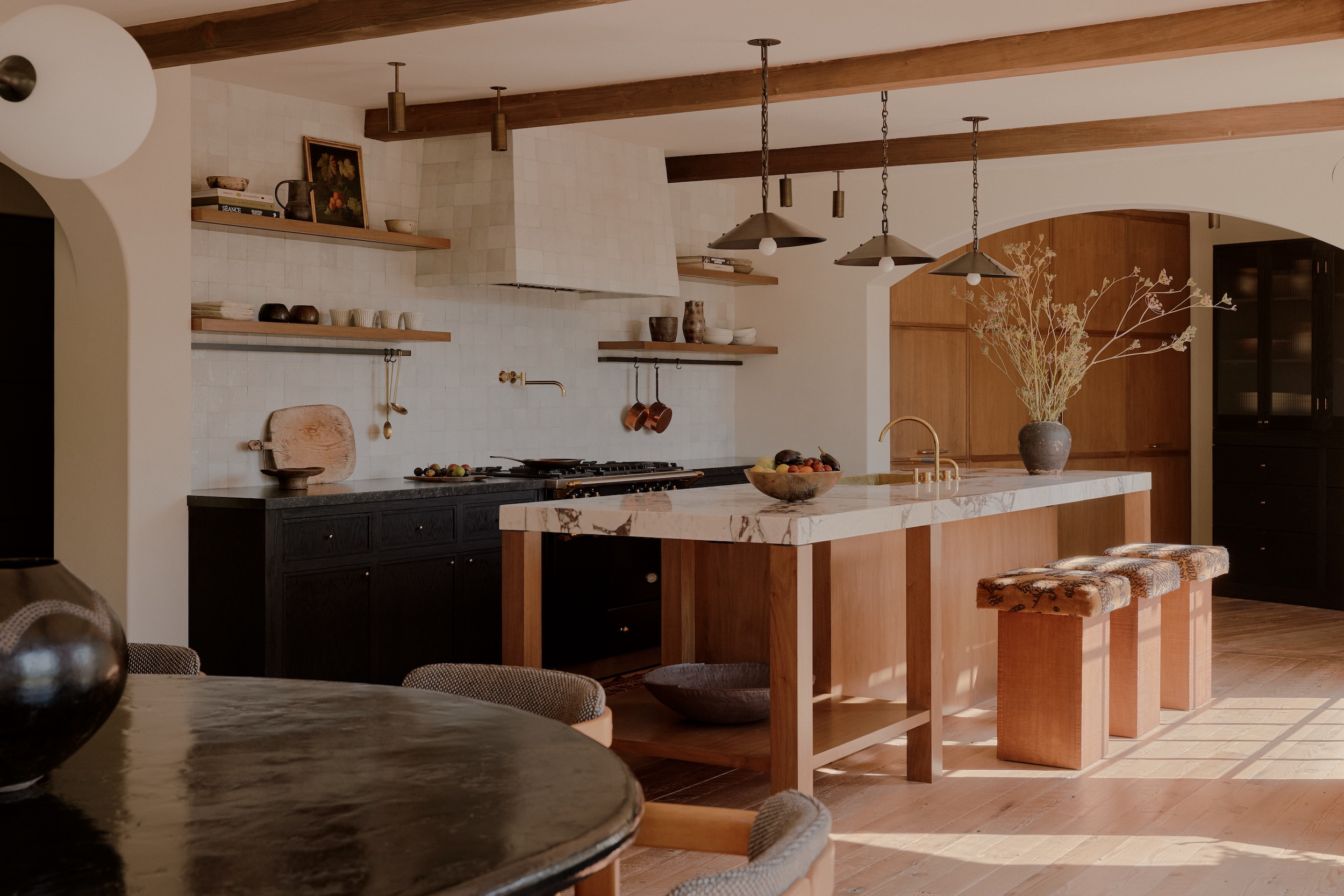 ‘Fall Guy’ director David Leitch takes us inside his breathtaking Los Angeles home
‘Fall Guy’ director David Leitch takes us inside his breathtaking Los Angeles homeFor movie power couple David Leitch and Kelly McCormick, interior designer Vanessa Alexander crafts a home with the ultimate Hollywood ending
By Anna Fixsen
-
 The Lighthouse draws on Bauhaus principles to create a new-era workspace campus
The Lighthouse draws on Bauhaus principles to create a new-era workspace campusThe Lighthouse, a Los Angeles office space by Warkentin Associates, brings together Bauhaus, brutalism and contemporary workspace design trends
By Ellie Stathaki
-
 This minimalist Wyoming retreat is the perfect place to unplug
This minimalist Wyoming retreat is the perfect place to unplugThis woodland home that espouses the virtues of simplicity, containing barely any furniture and having used only three materials in its construction
By Anna Solomon
-
 We explore Franklin Israel’s lesser-known, progressive, deconstructivist architecture
We explore Franklin Israel’s lesser-known, progressive, deconstructivist architectureFranklin Israel, a progressive Californian architect whose life was cut short in 1996 at the age of 50, is celebrated in a new book that examines his work and legacy
By Michael Webb
-
 A new hilltop California home is rooted in the landscape and celebrates views of nature
A new hilltop California home is rooted in the landscape and celebrates views of natureWOJR's California home House of Horns is a meticulously planned modern villa that seeps into its surrounding landscape through a series of sculptural courtyards
By Jonathan Bell
-
 The Frick Collection's expansion by Selldorf Architects is both surgical and delicate
The Frick Collection's expansion by Selldorf Architects is both surgical and delicateThe New York cultural institution gets a $220 million glow-up
By Stephanie Murg
-
 Remembering architect David M Childs (1941-2025) and his New York skyline legacy
Remembering architect David M Childs (1941-2025) and his New York skyline legacyDavid M Childs, a former chairman of architectural powerhouse SOM, has passed away. We celebrate his professional achievements
By Jonathan Bell